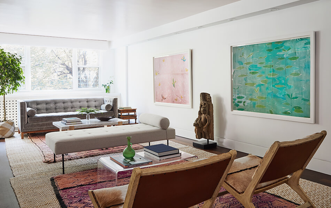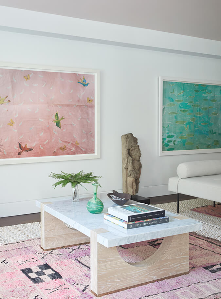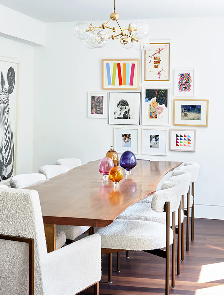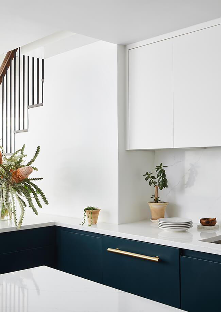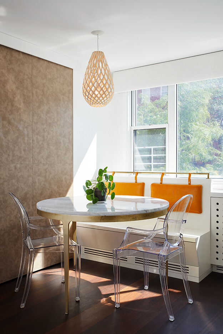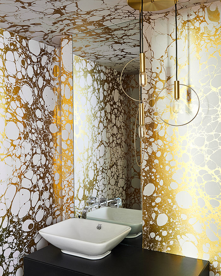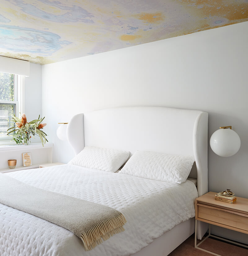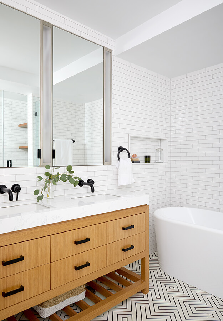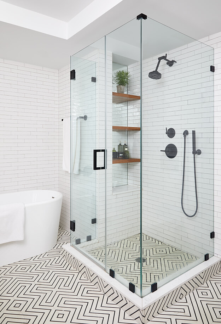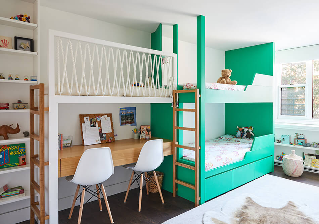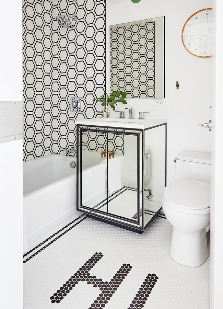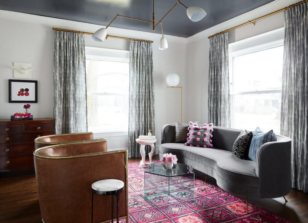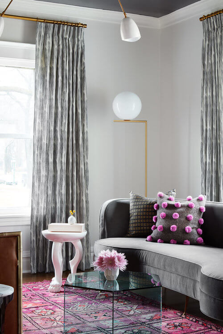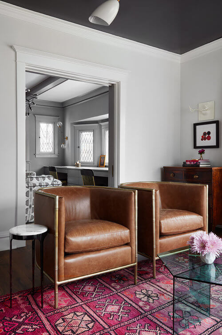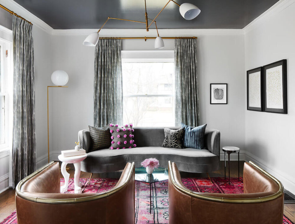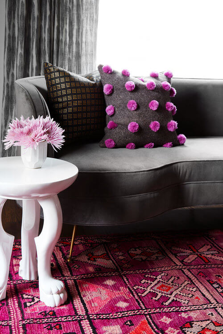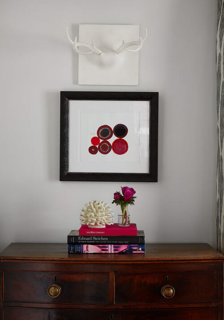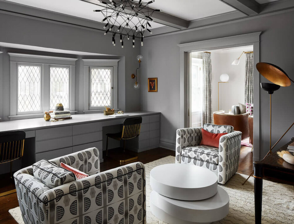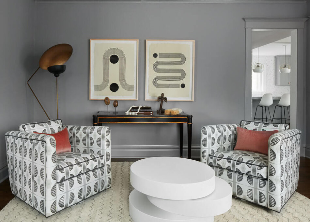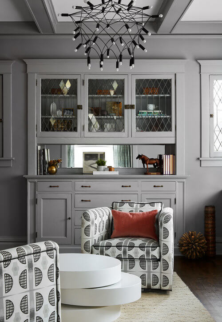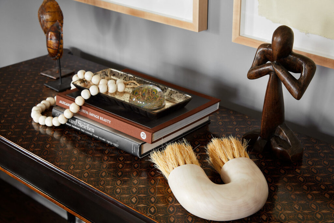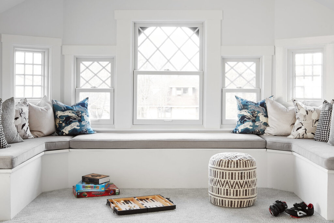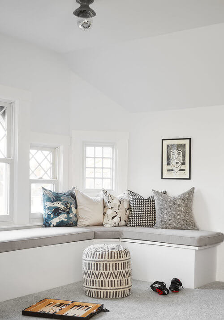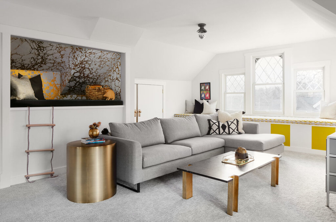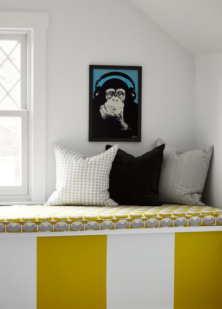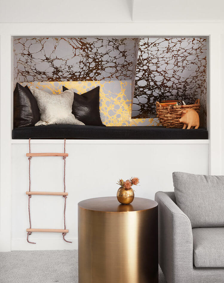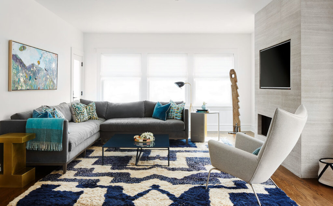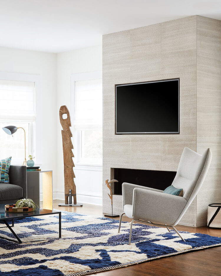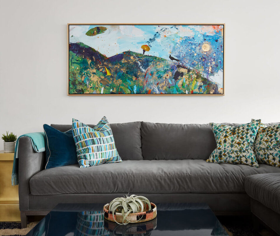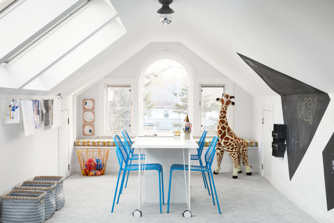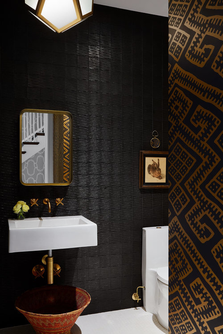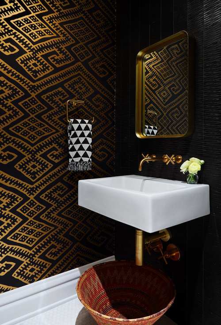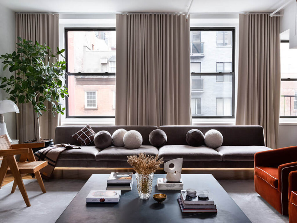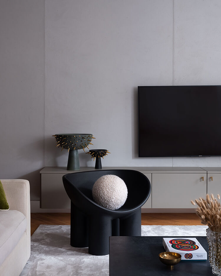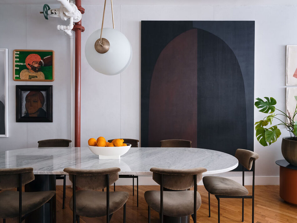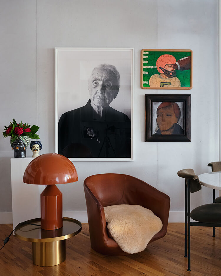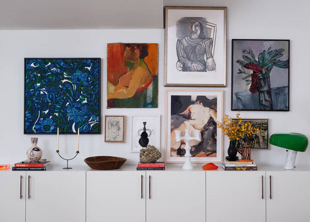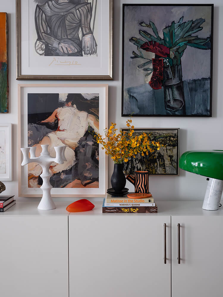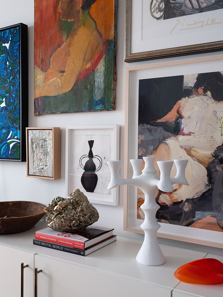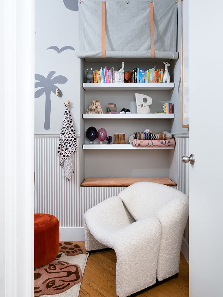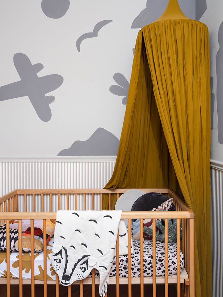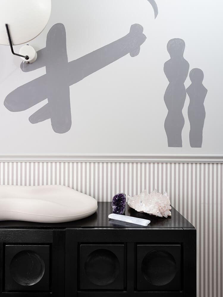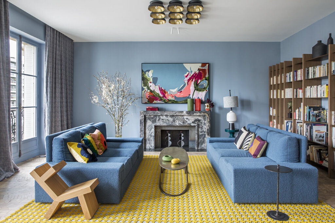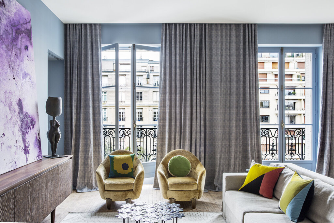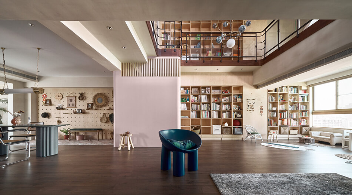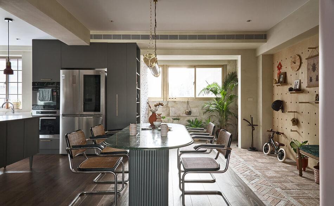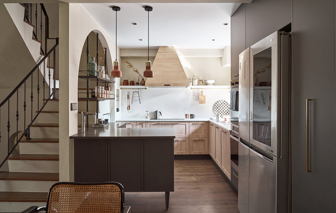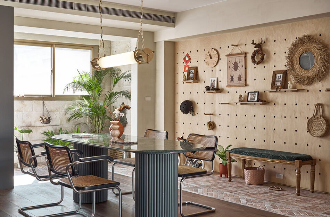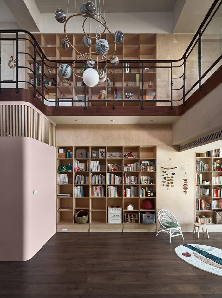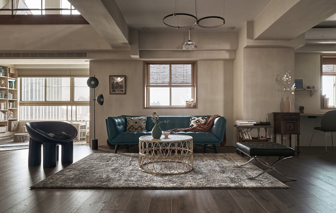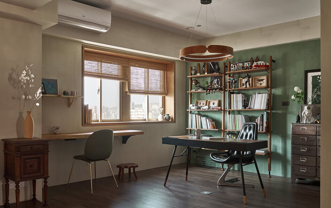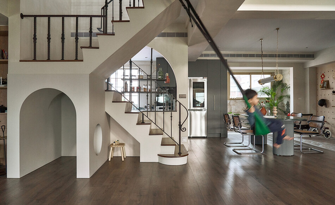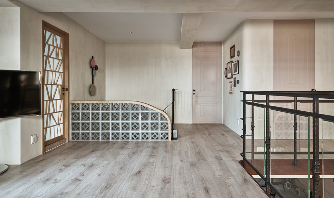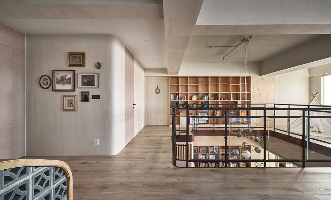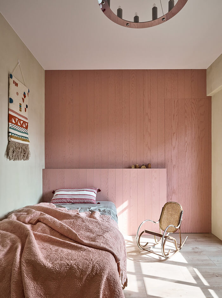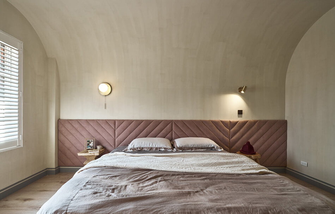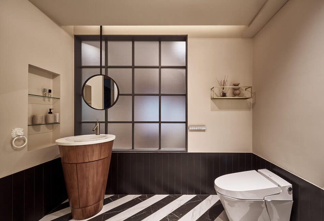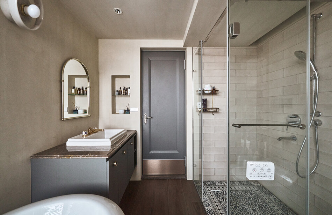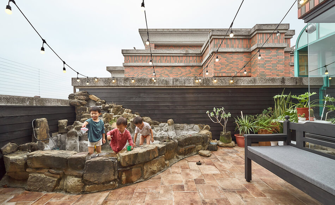Displaying posts labeled "Children’s space"
Colourful living rooms aplenty in this Victorian era home
Posted on Wed, 18 Nov 2020 by midcenturyjo
Colour and charm, exuberance and personality, family and formality. A multitude of gathering spaces for a family and their friends in this Wilmette Victorian renovation by Chicago-based Jen Talbot Design.
The evolution of a New York apartment
Posted on Fri, 6 Nov 2020 by midcenturyjo
It’s been a couple of years since we “oohed” and “aahed” over Tali Roth‘s 20th St apartment in NYC. (You can see it here.) The space has naturally evolved over that time, subtle changes, new rooms designed. A progression, a maturation, a blossoming. One constant though. Tali Roth is still the queen of the gallery wall.
A colourful apartment in Paris
Posted on Fri, 6 Nov 2020 by midcenturyjo
“This Paris Apartment project was a total restoration. The idea was to focus on the swirl design of the entrance floor and build outwards, stretching the space beyond this initial focal point. Height and curves prevail. Whilst the project was to remain relaxed and comfortable, we introduced curated design design and art pieces. The place feels personal, authentic but quite grandiose in the reception areas.”
It’s as much about bold colour as it is about Parisian chic, personality as it is about style and panache. French finesse by Studio ALM .
Photography by Giorgio Baroni
An apartment designed with children in mind
Posted on Tue, 20 Oct 2020 by KiM
I love the creativity and open plan of this apartment in Kaohsiung City, Taiwan. Unlike the usual parent-child space planning, which seeks to fill every place to meet the needs of all family members, here the designer chose the “children’s perspective” as the theme, supplemented by the needs of adults. The designer seeks to make a blank canvas from the spacious multi-layer space, and add a little bit of colorful pigment that is easy to mix to match to every room so that the little master can over time gradually fill in the colors and complete the mosaic with his own personality. In order to allow the children who have been at home for a long time more freedom, we decided to abandon the original house structure and adopt an open layout. This allows every corner of the room to play a different mission. It is a self-contained living space that can be controlled by the child independently. Designed by HAO Design.
A renovated West Village duplex
Posted on Thu, 16 Jul 2020 by KiM
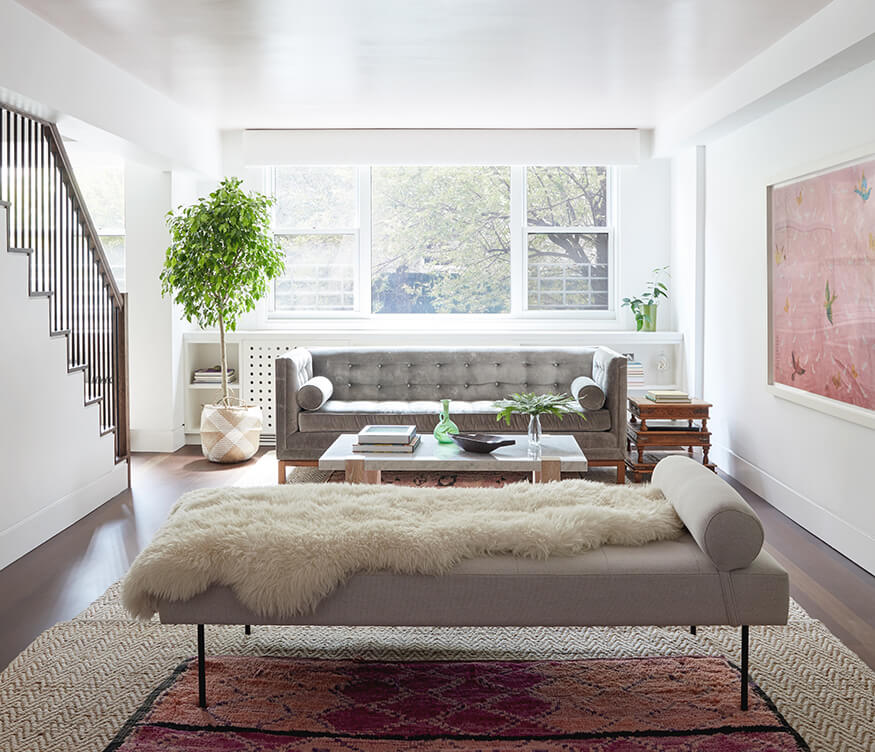
Warm and bright, classic and timeless. A gorgeous renovation of a West Village duplex by wellness architect Pippa Lee of Pip + Pencil.
