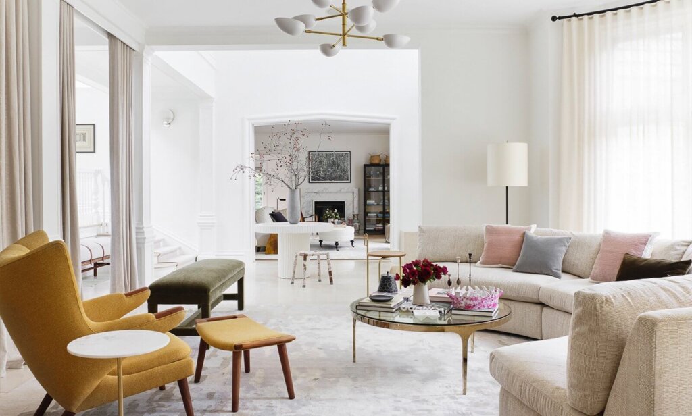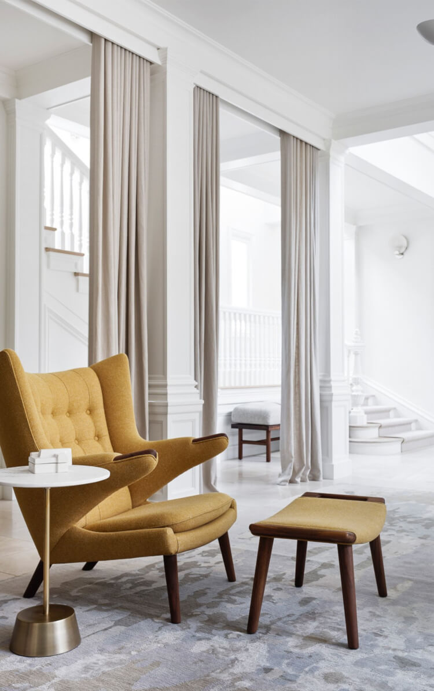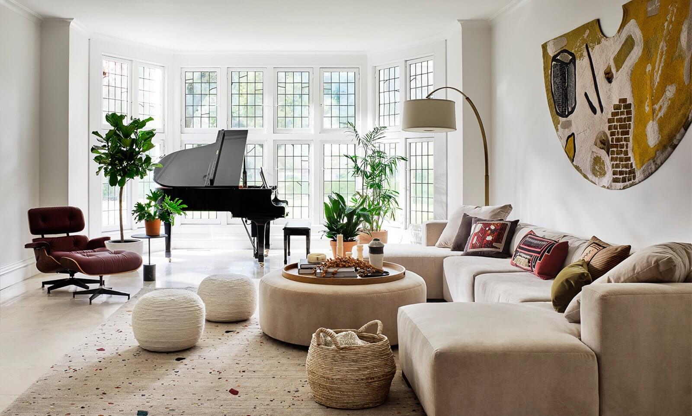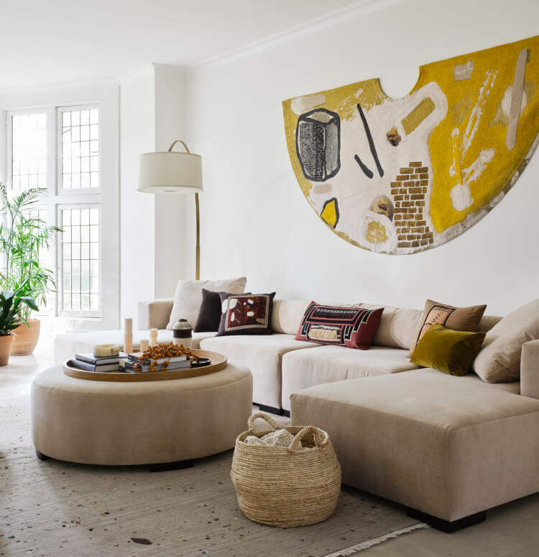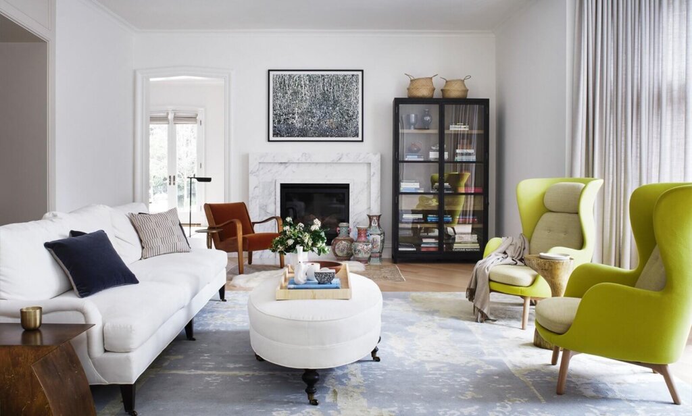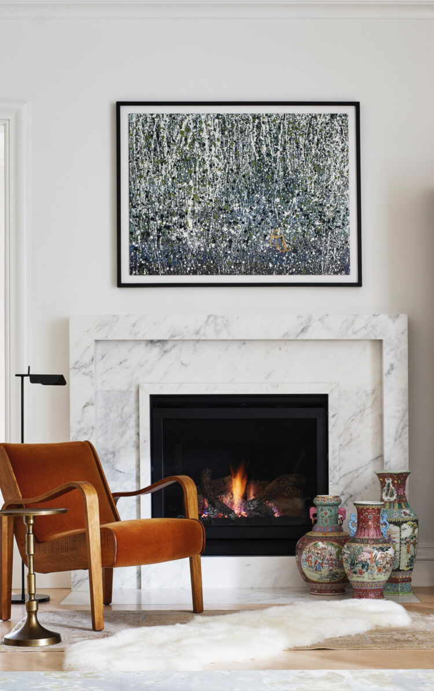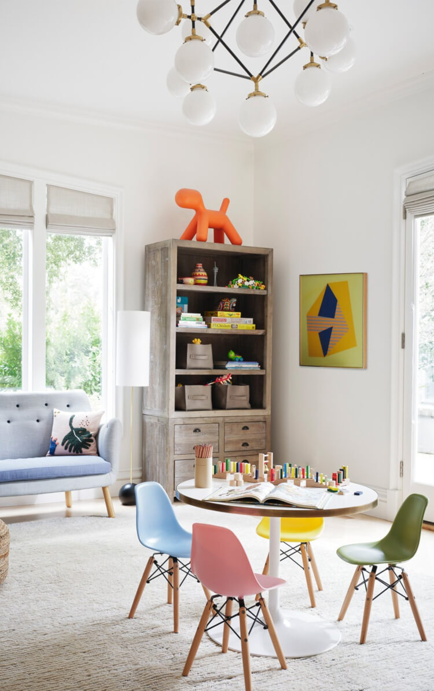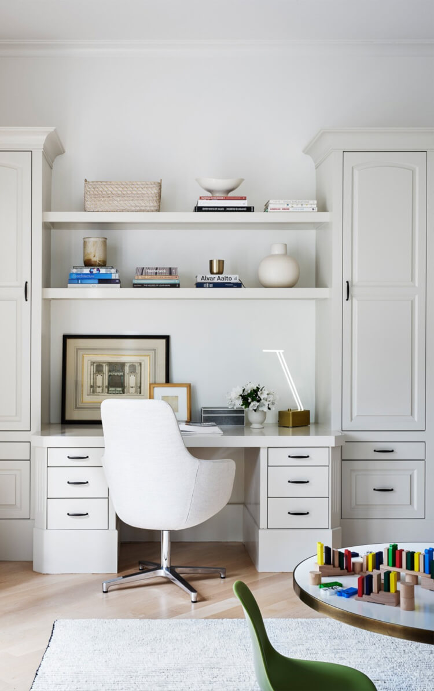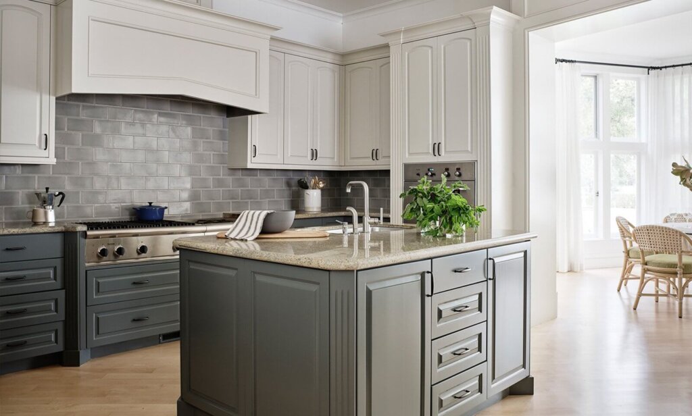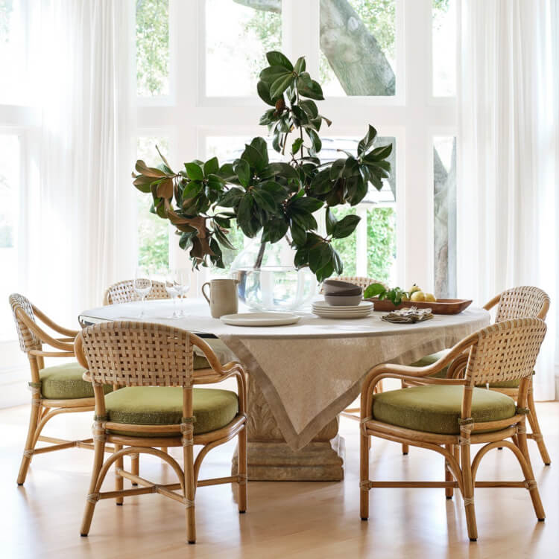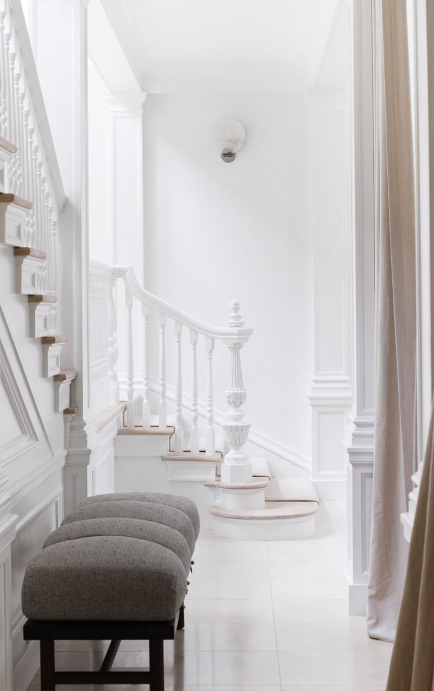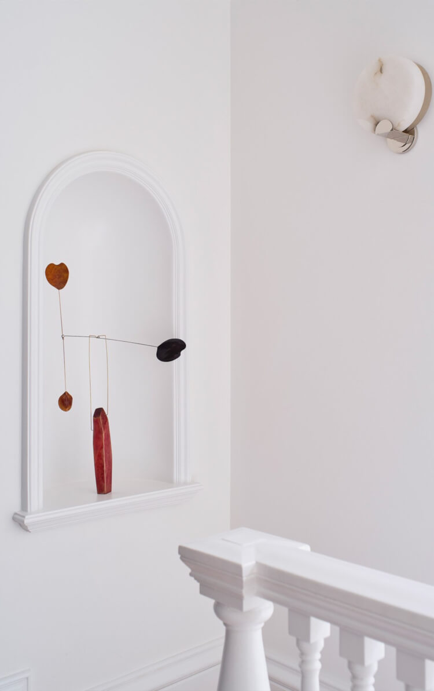Displaying posts labeled "Children’s space"
Southern charm in a Nashville home
Posted on Fri, 1 Dec 2023 by KiM
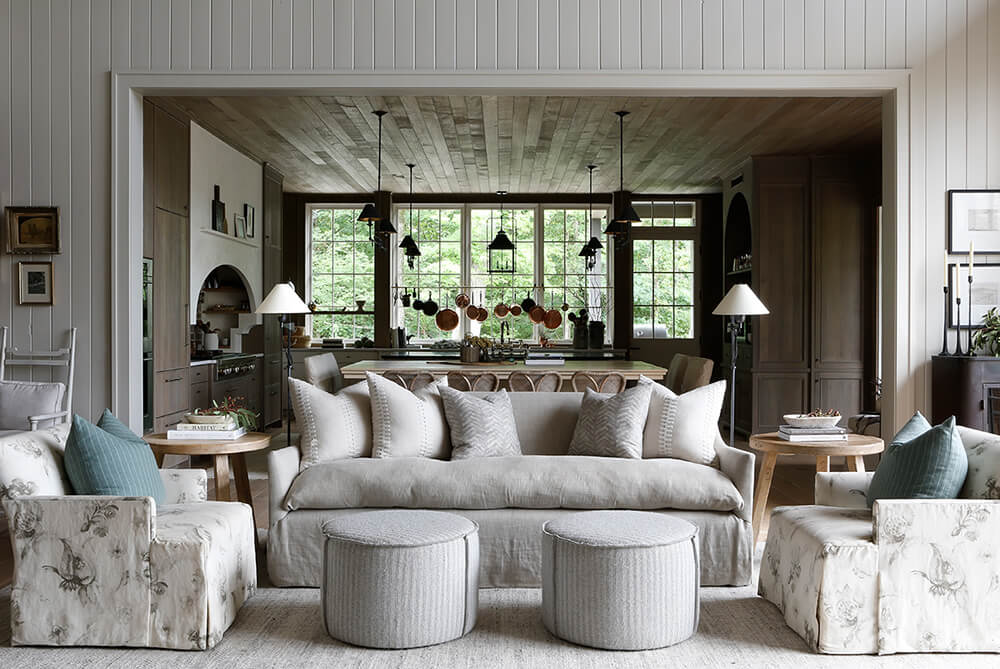
This family home in Nashville was designed by April Tomlin and exudes warmth and character and cozy cottage vibes from every corner. I am completely smitten with the European-style kitchen AND the working pantry AND the entertaining kitchen off the pool area. So much kitchen-y goodness to fall head over heels for! Photos: Paige Rumore.
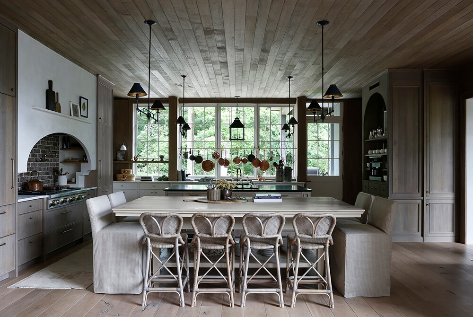
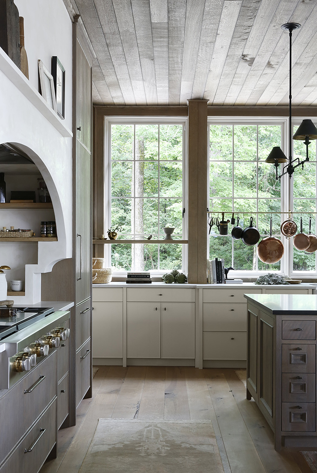
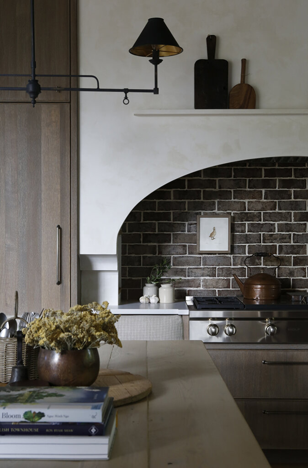
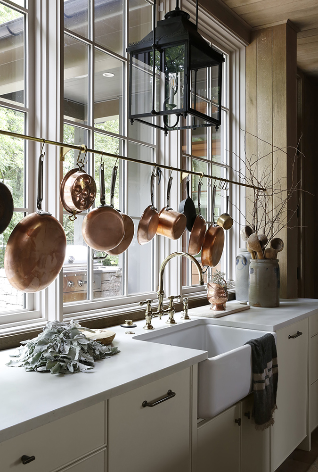
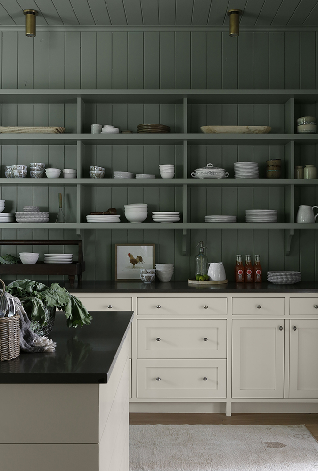
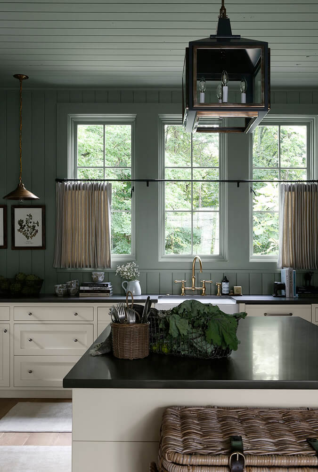
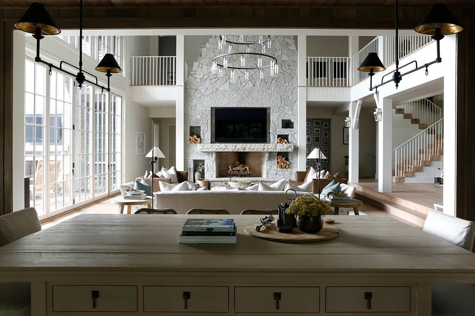
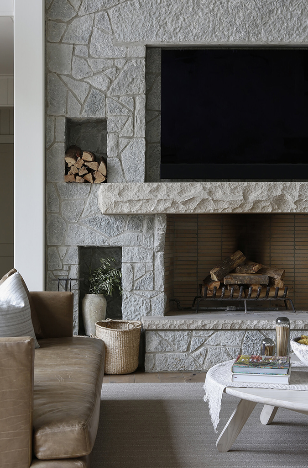
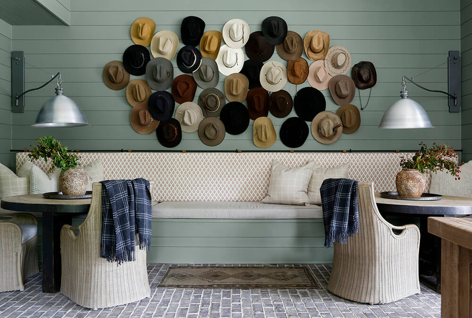
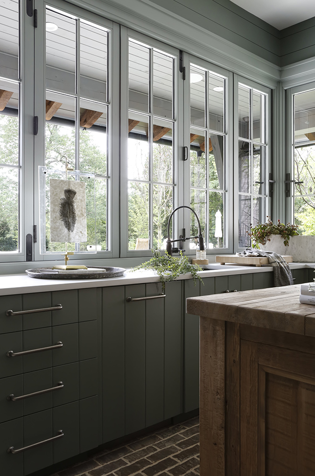
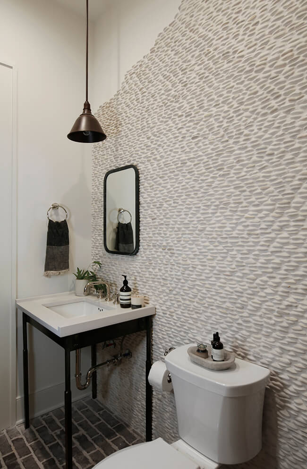
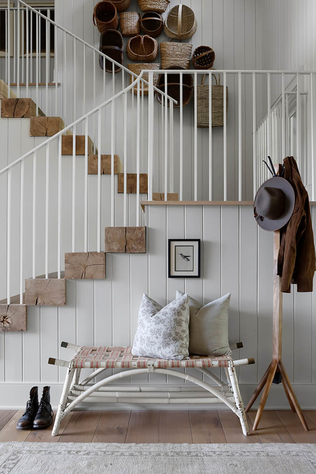
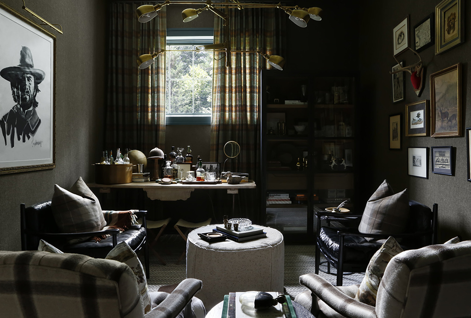
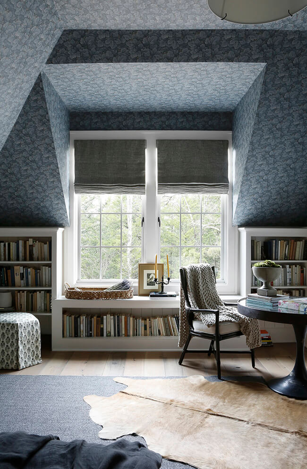
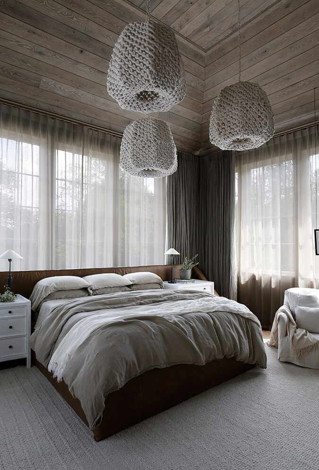
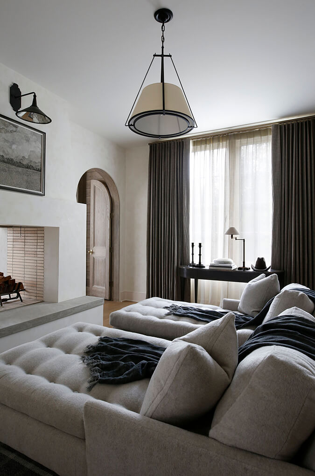
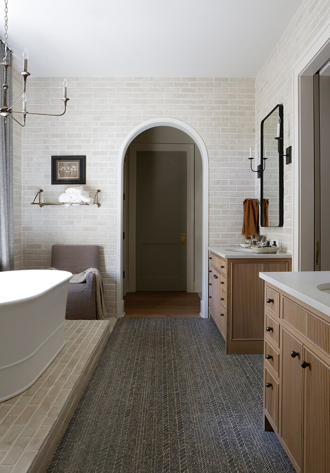
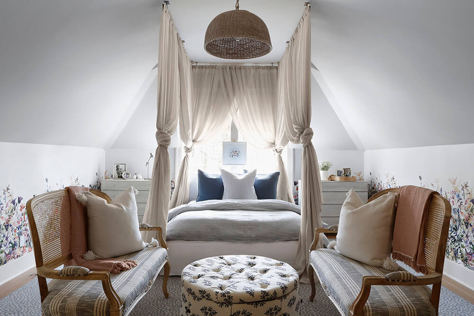
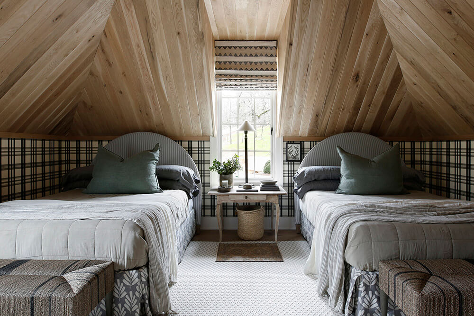
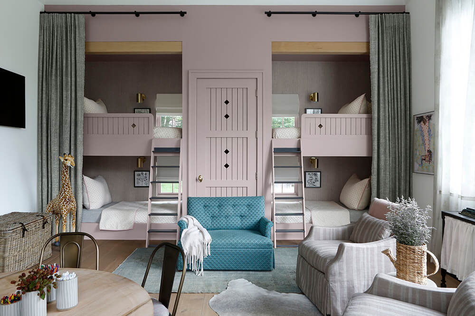

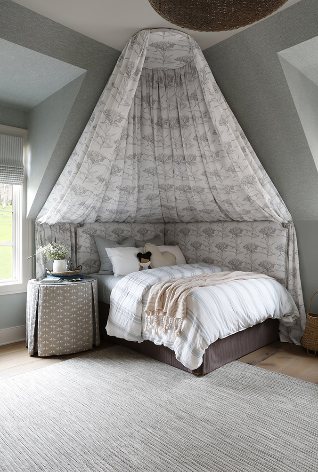
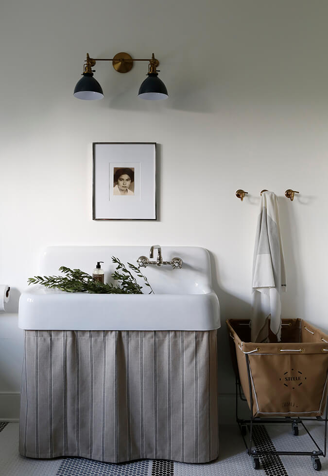
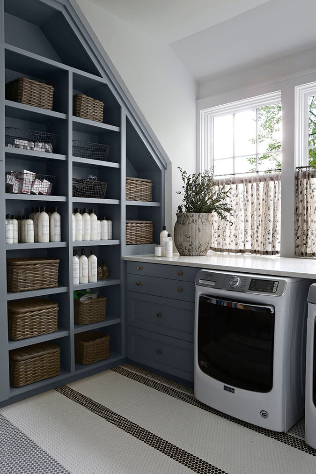
Serene sophistication
Posted on Thu, 16 Nov 2023 by midcenturyjo
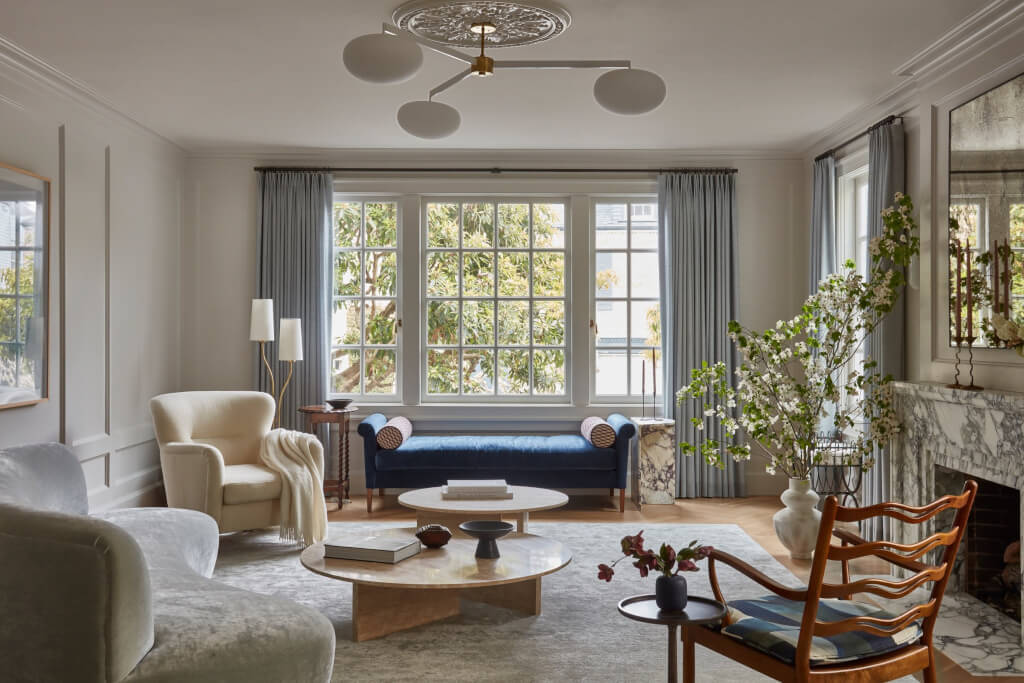
“Nestled in the historic Presidio Height neighborhood of San Francisco, this Colonial Revival home had beautiful bones but needed to be reformatted spacially to gain more kitchen and living space, grow the bottom level, allow more natural light, and update all finishes. Careful attention to millwork details, natural stone, and special wall finishes took precedence on the architectural side. While on the decoration front, we placed emphasis on a mix of classic and modern silhouettes, with heavy use of vintage pieces to add a European sensibility.”
Serene sophistication with a timeless mix of old and new. Washington Residence by Lauren Nelson.
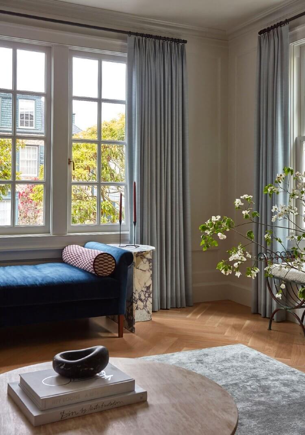
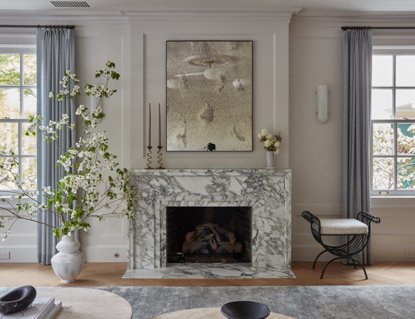

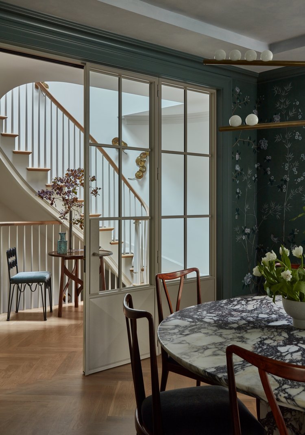
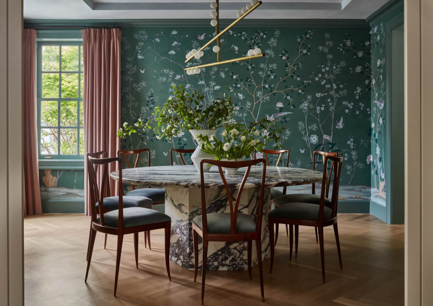
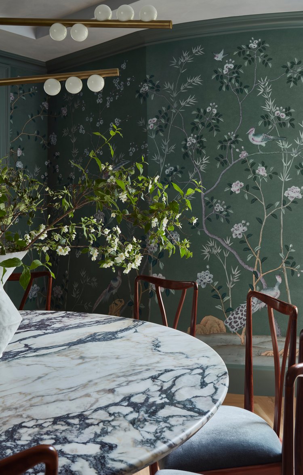
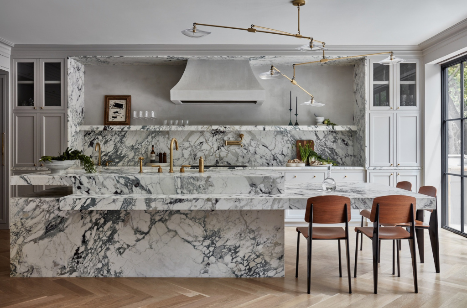
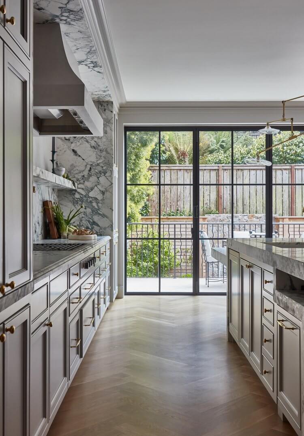
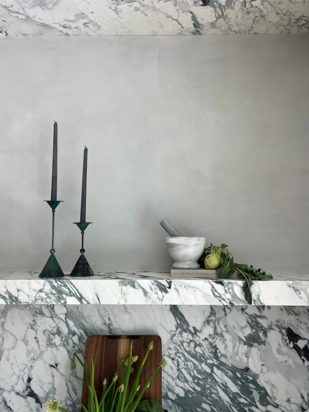
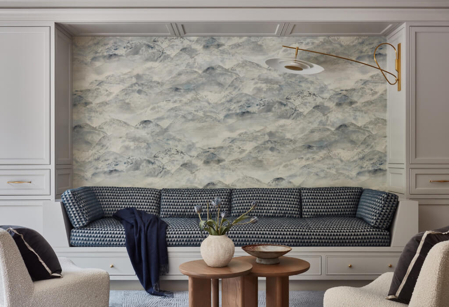
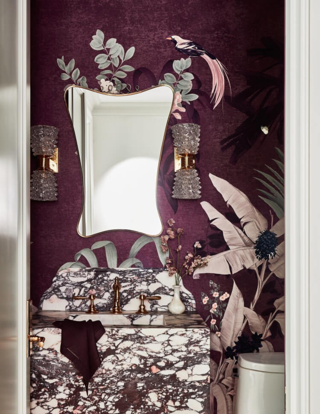
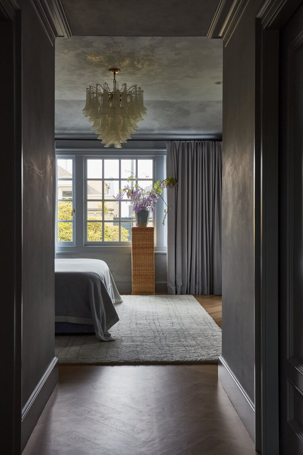
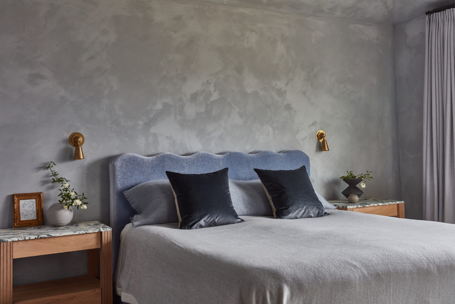
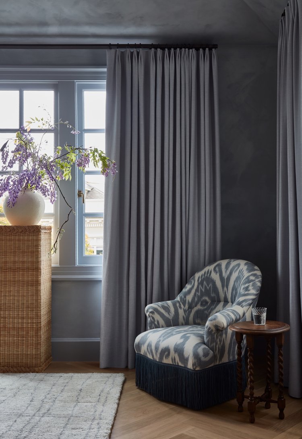
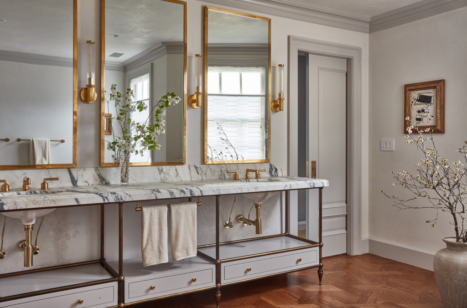
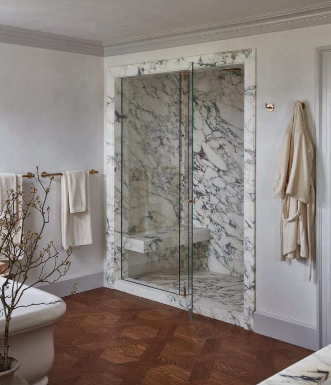
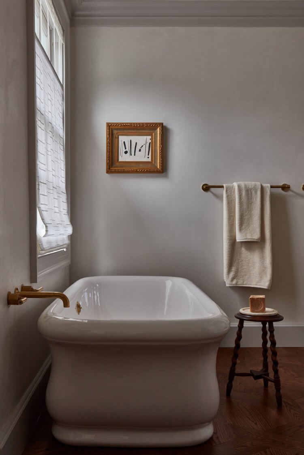
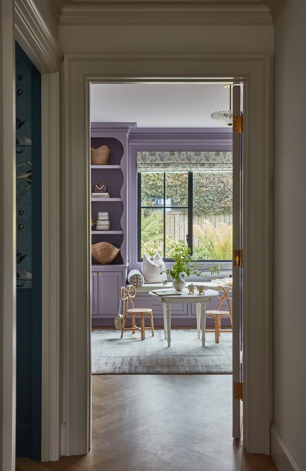
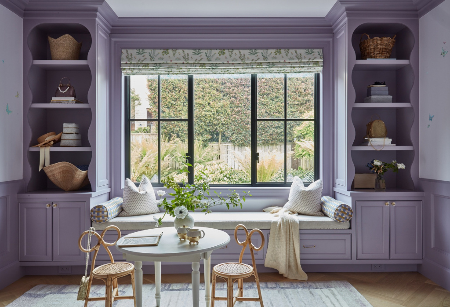
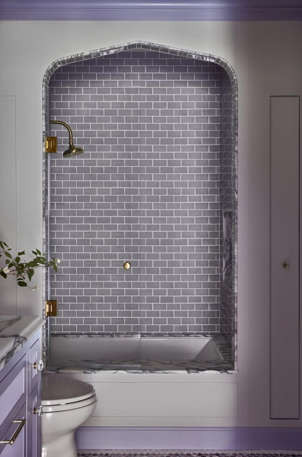
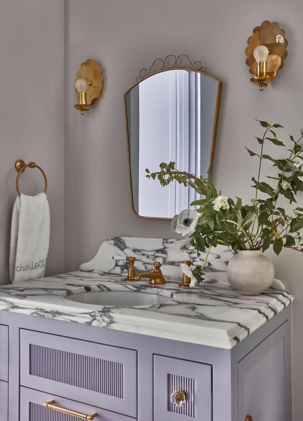
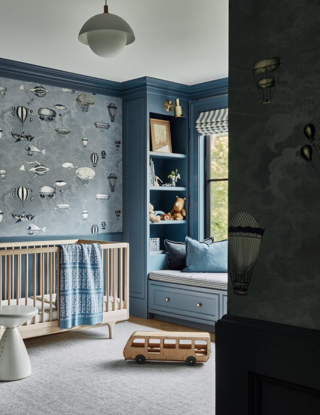
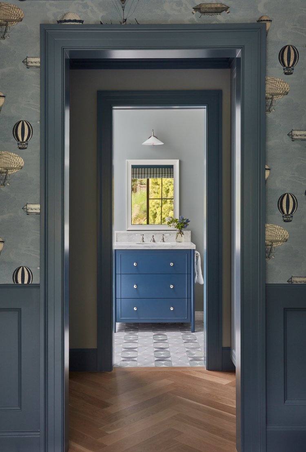
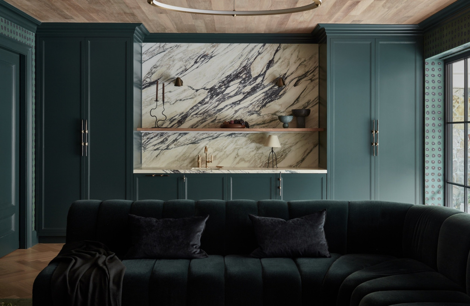
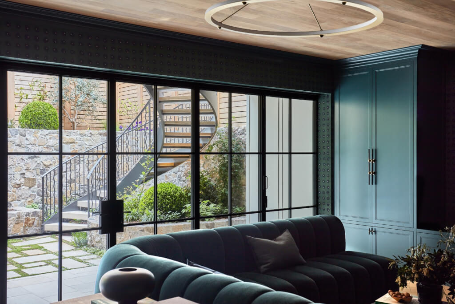
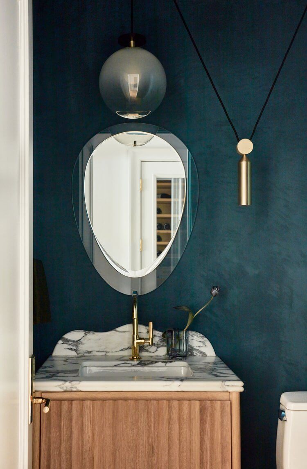
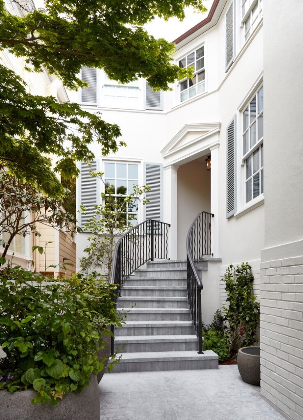
Photography by Michael Clifford.
Bunker In The Treetops
Posted on Mon, 6 Nov 2023 by midcenturyjo

Inspired by the Modernist ideals of truth in material and connection to nature this design is overlaid with a casual eclecticism. Mid-century, contemporary and custom pieces sit within a simple concrete formwork box with soaring ceilings and large windows framing views of the local landscape. Bespoke handcrafted elements soften the concrete structure, creating comfortable conversational spaces and accentuating materiality and texture. The design prioritizes everyday use across five levels, fulfilling the clients’ desire for a real sense of fun and openness. Bunker in the Treetops by Esoteriko.











A new-build mountain ranch home in Oregon
Posted on Fri, 20 Oct 2023 by KiM
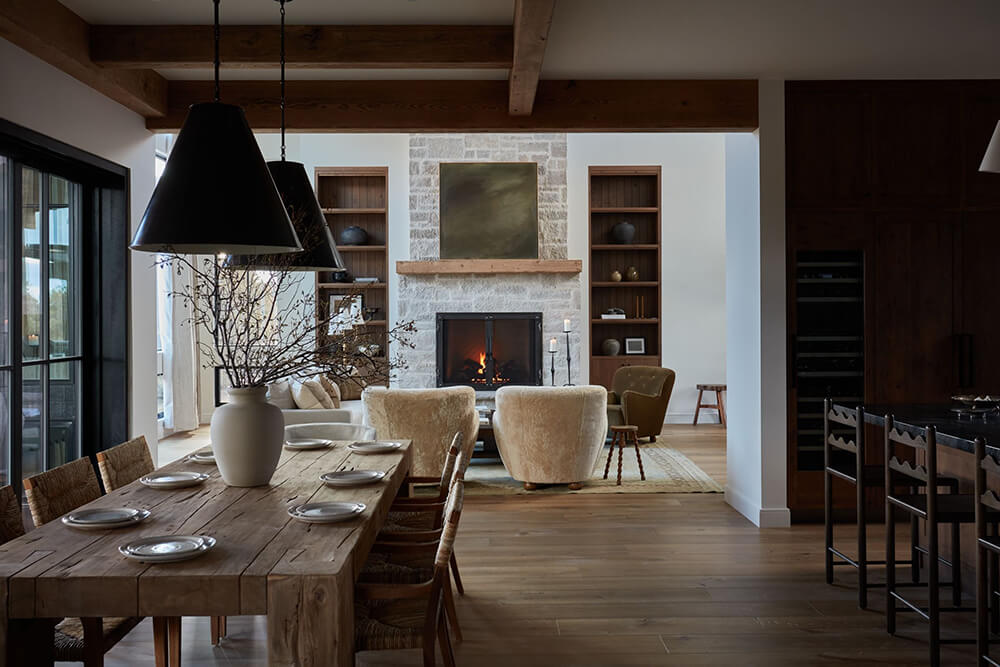
The majestic footprint of the home needed an equally compelling design. This masculine rustic retreat was made with natural materials, organic accents, and an elevated approach for maximum comfort. We were able to translate the rugged surroundings into livable yet tailored spaces for this client and their family. From woodsy brown stains to neutral yet impactful tile, stone, and marble, each room feels like a retreat. The kitchen and dining nook have this moody and intimate feel to them. From the dark countertops to all of the complimentary natural stone, it is such a timeless combination. Rugged and elegant at once, the transition into the breakfast nook and dining space is seamless! We drew a lot of inspiration from Europe in this project.
This may be “rustic” but I’d add in there “elevated” and “refined”. It’s top-notch cabin living but no way are you letting people wander around with muddy boots on. Another one designed by Light and Dwell (maybe obvious because of their signature use of furry chairs…and now I need a furry chair). Photos: Michael Clifford
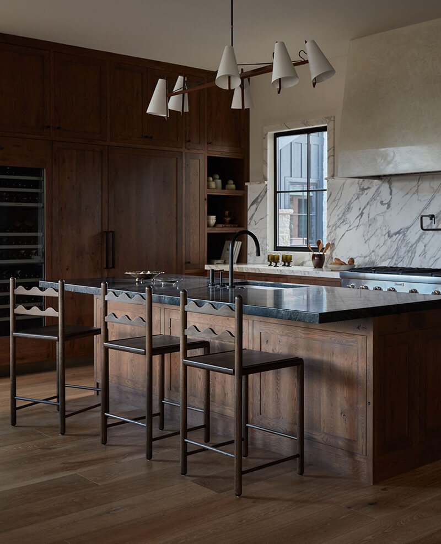
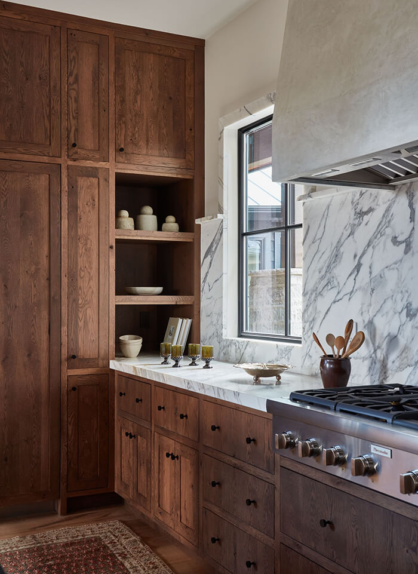
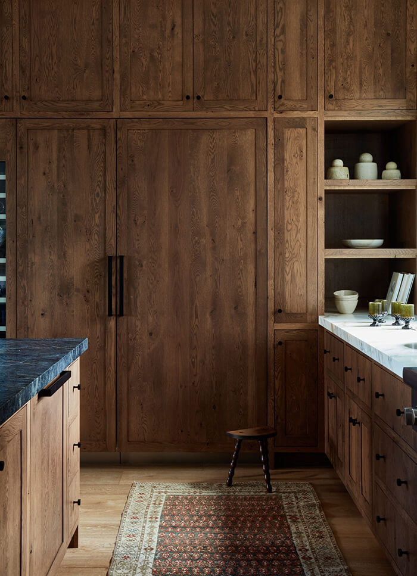
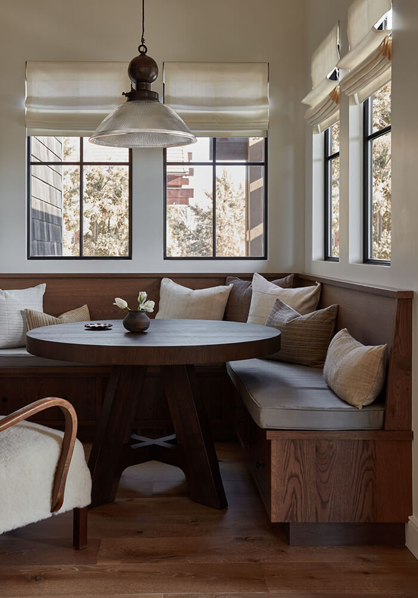
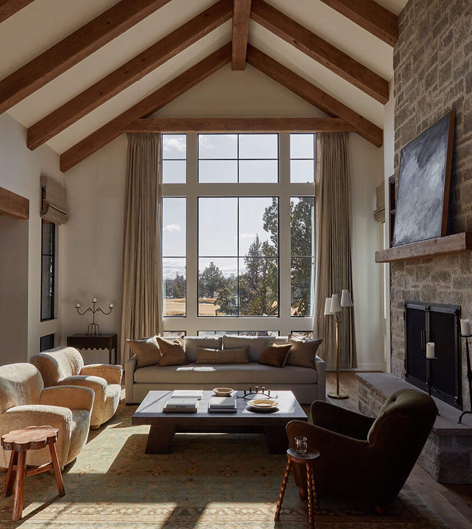
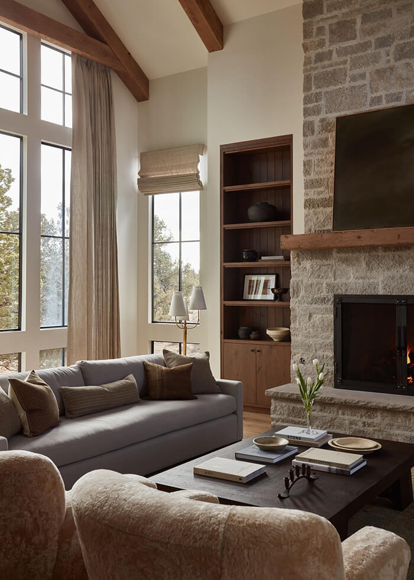
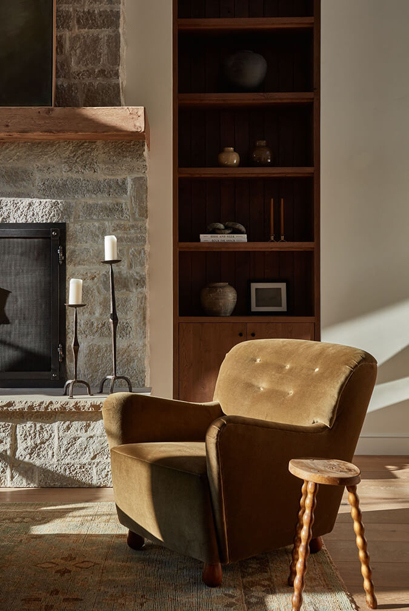
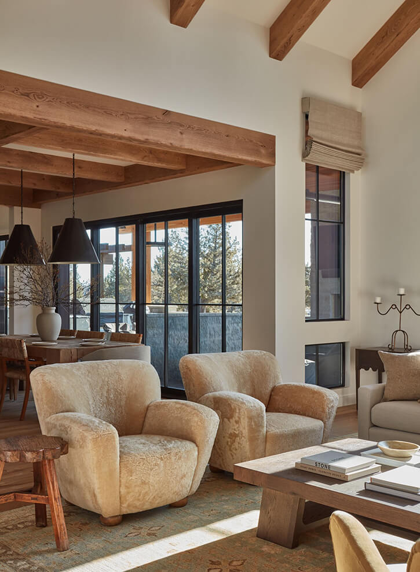
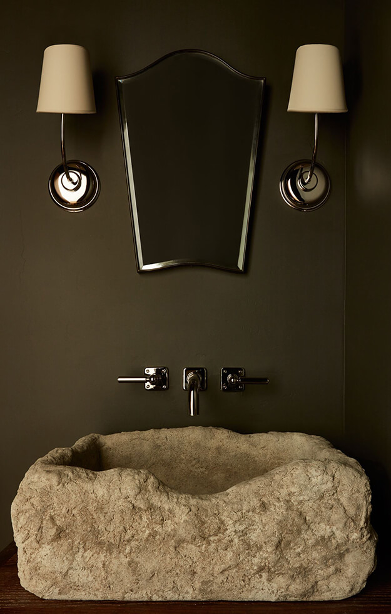
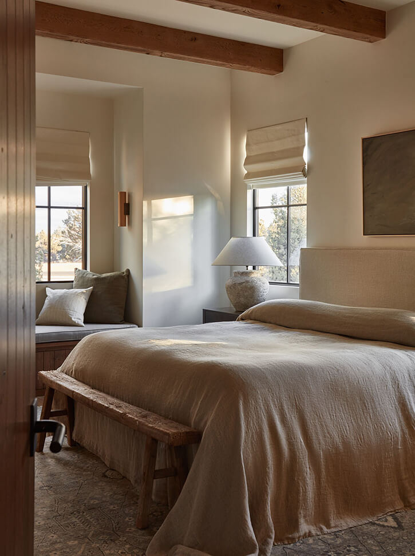
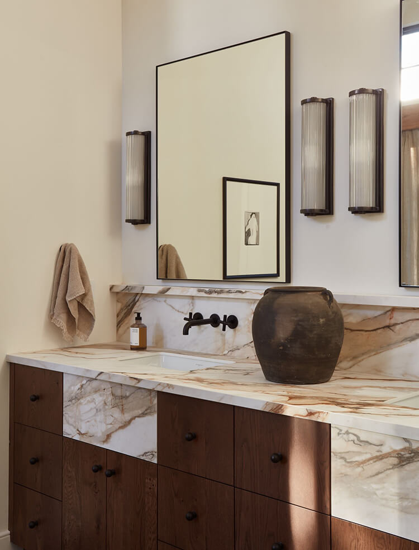
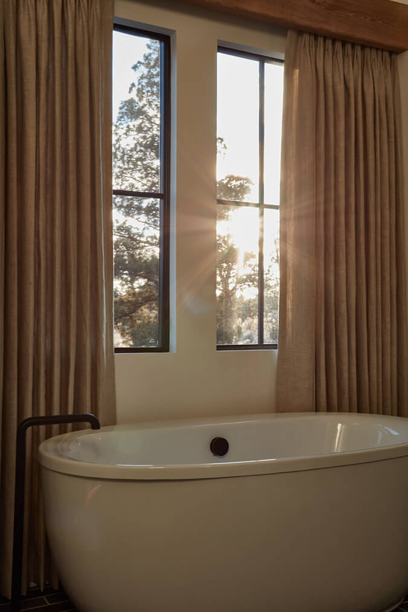
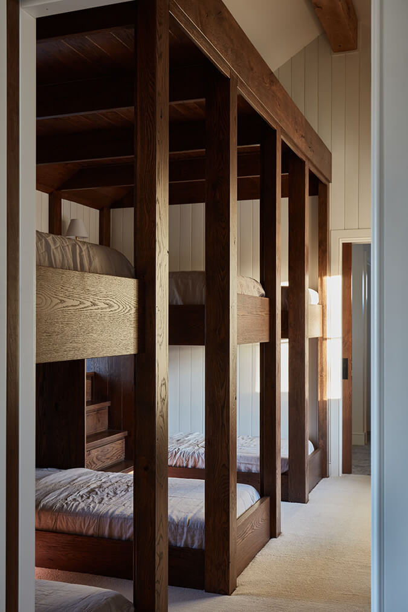
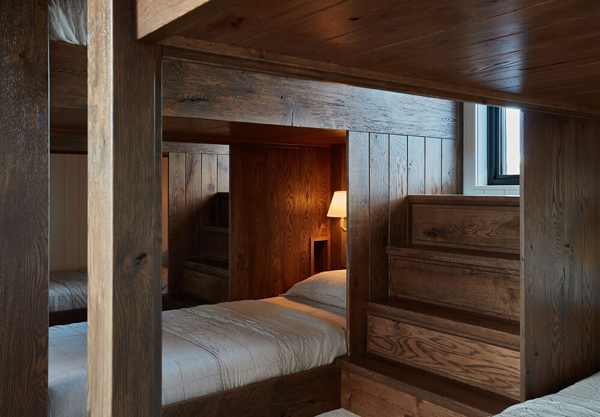
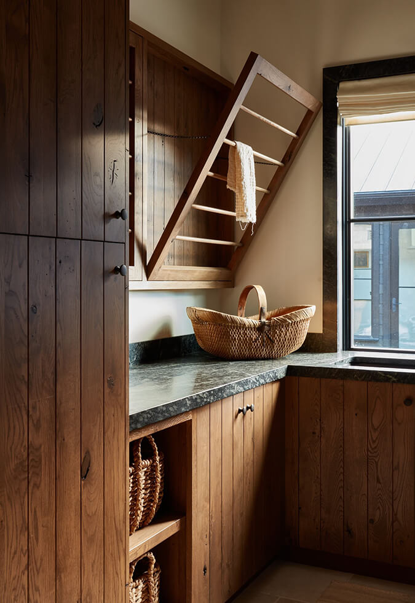
Eclectic and sophisticated family rethink
Posted on Mon, 11 Sep 2023 by midcenturyjo
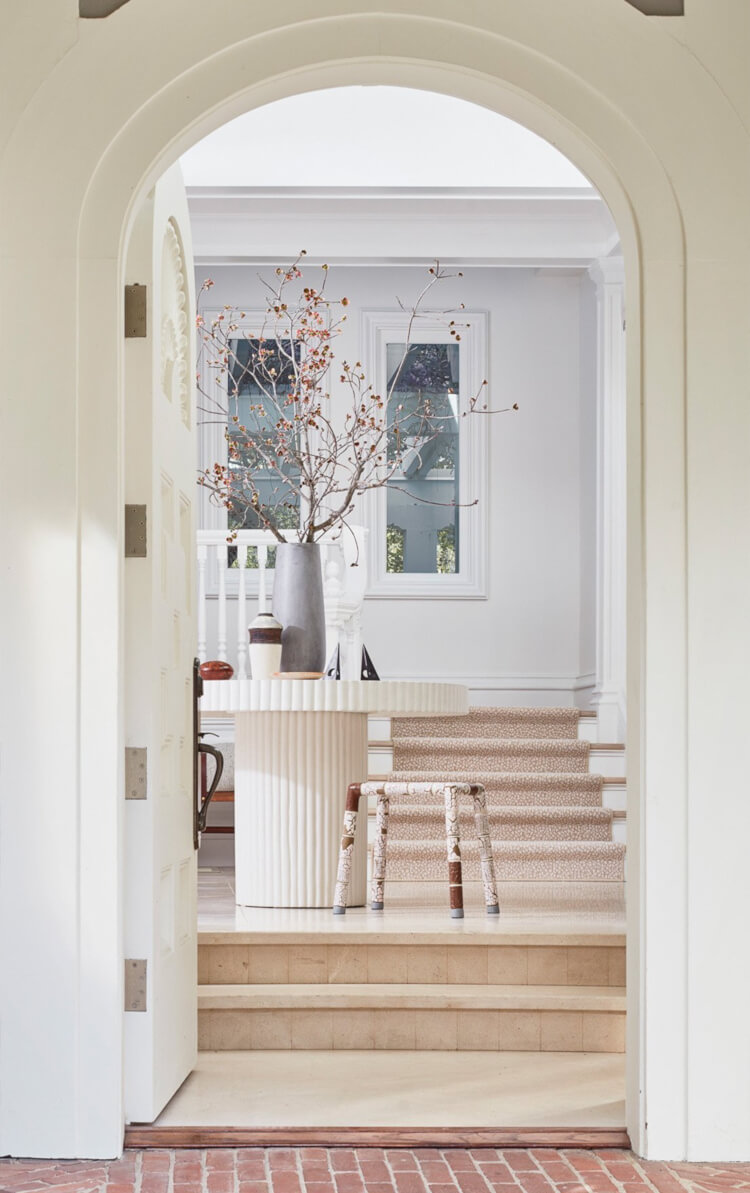
“A multi-generational family needed a refresh for their holiday home in Atherton, California. Last updated almost 30 years ago, the historic Tudor was renovated and furnished throughout to create a welcoming home for the owner’s adult children and young grandchildren. Respecting the architecture and the varying style preferences of the extended family, we blended traditional and modern styles seamlessly throughout the home. Spaces were reconfigured to reflect the needs of the younger generations – turning the home theater into a guest room, the formal living room into the media room, and the sunroom into the play room.”
Fun, fabulous and family-friendly it’s a refreshing take on modern living. Atherton Estate by Form + Field.

