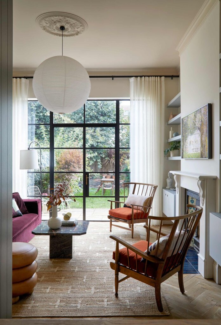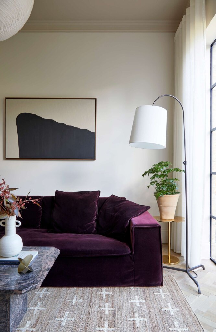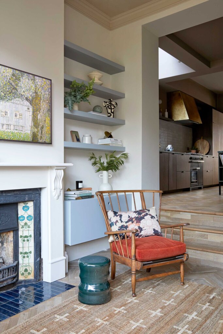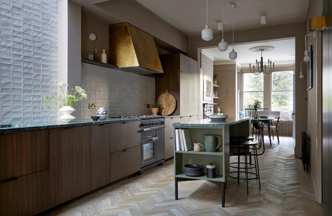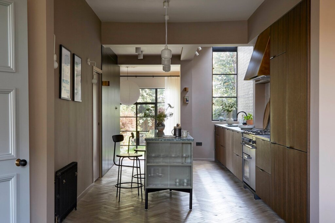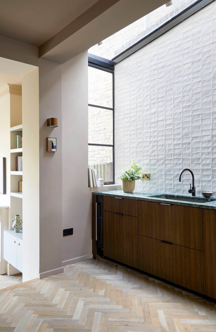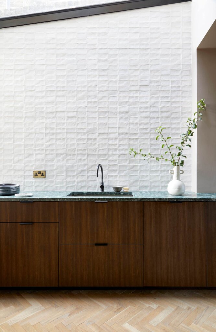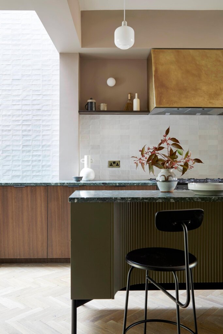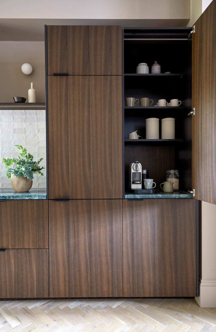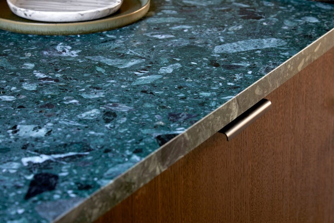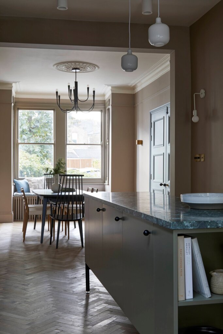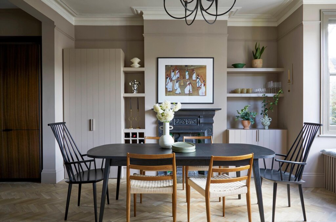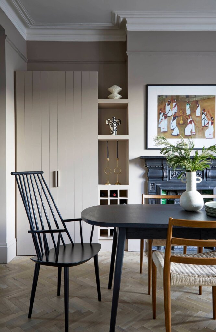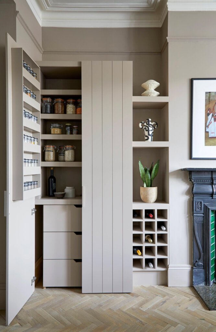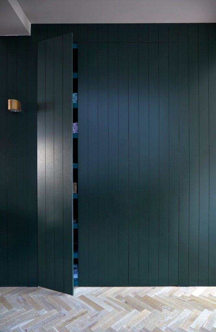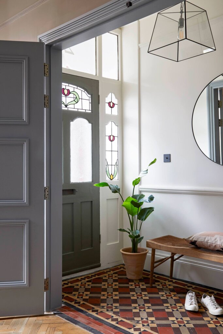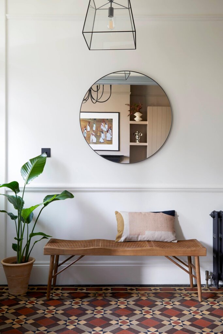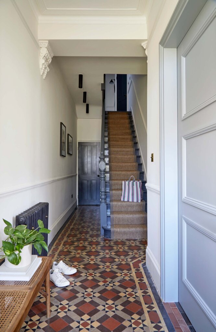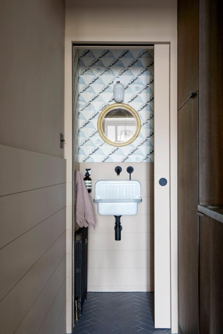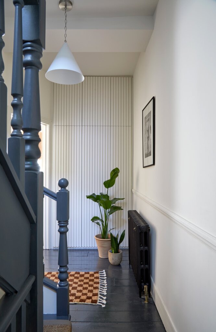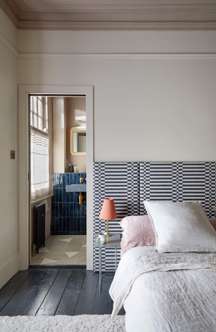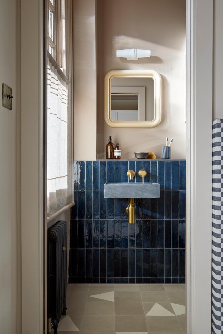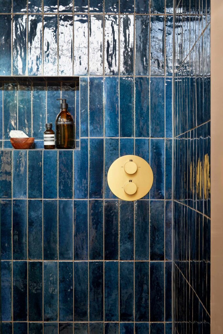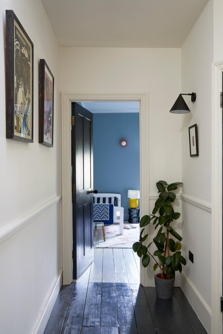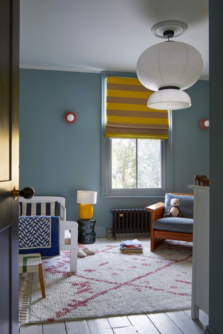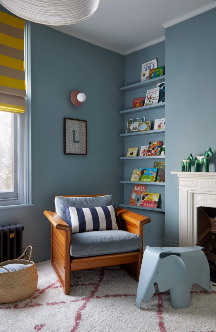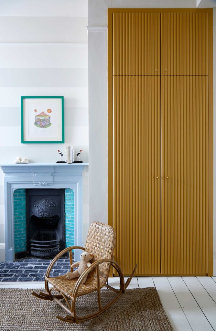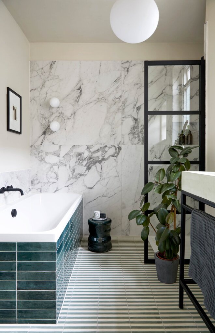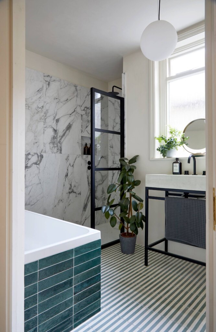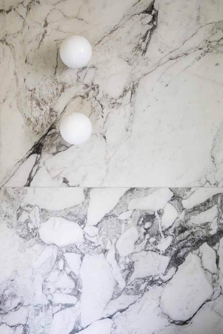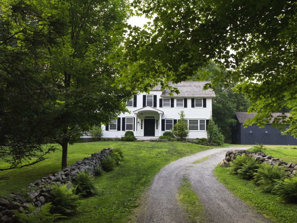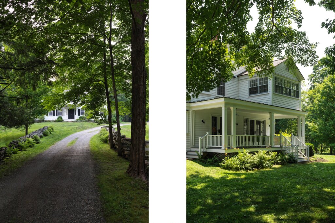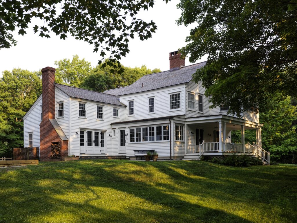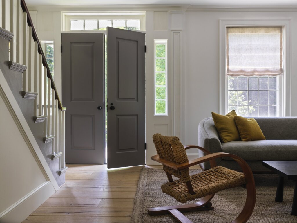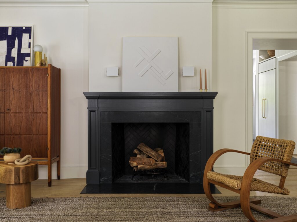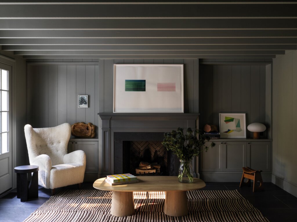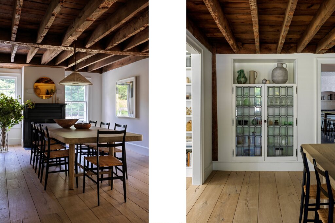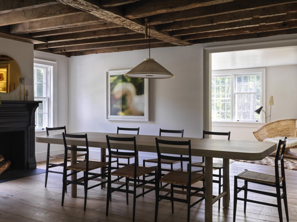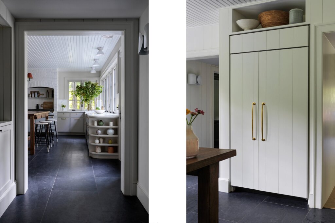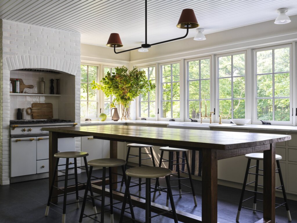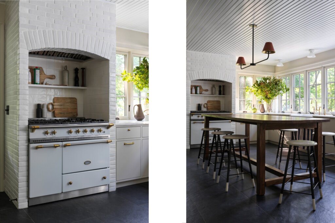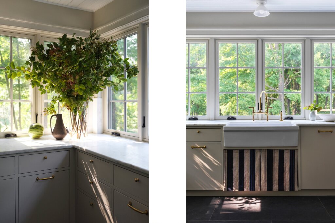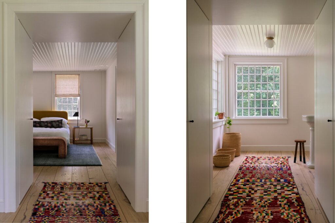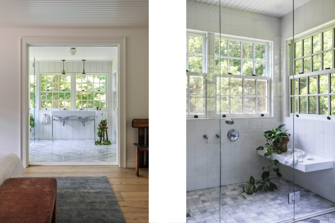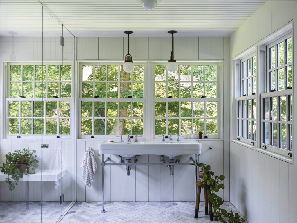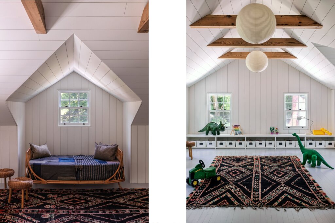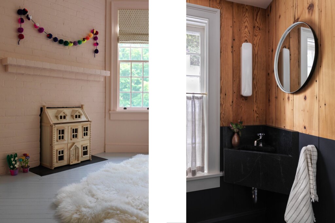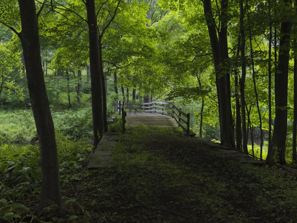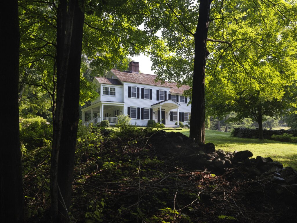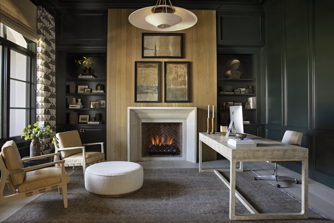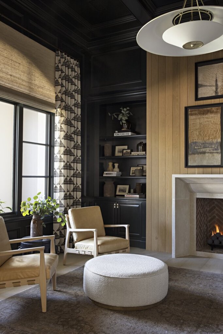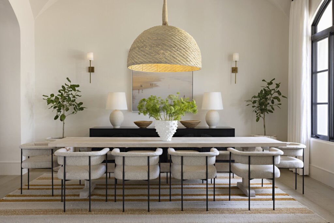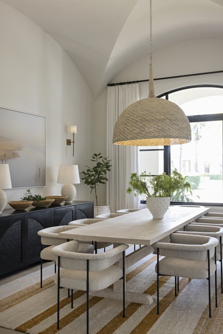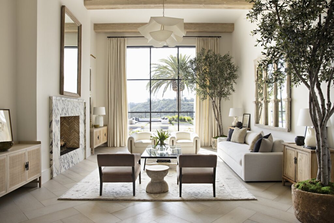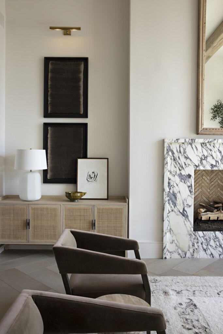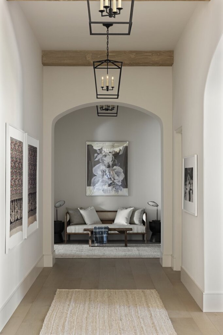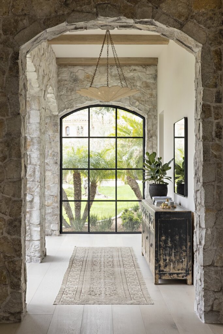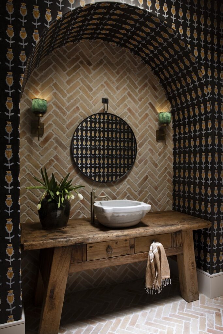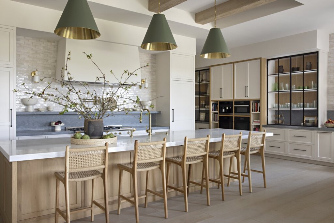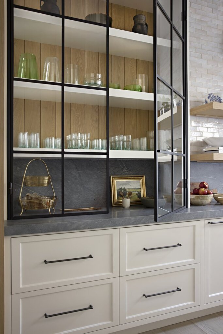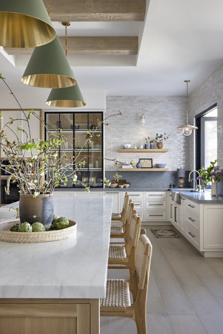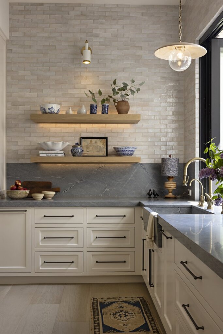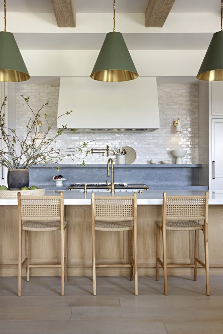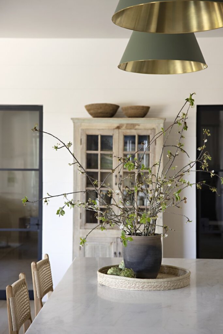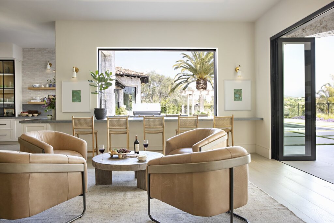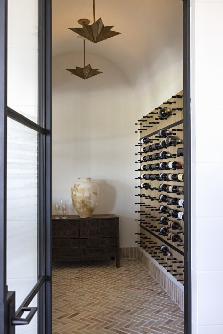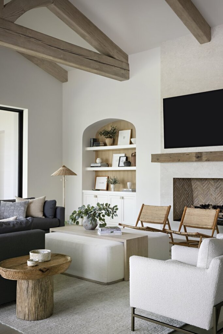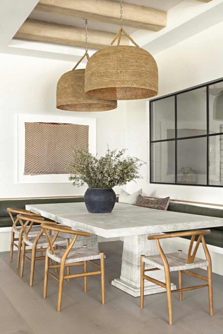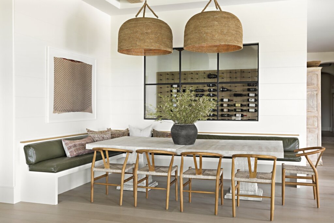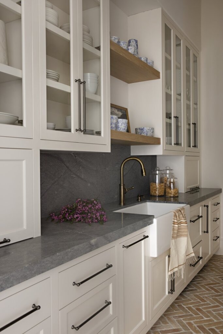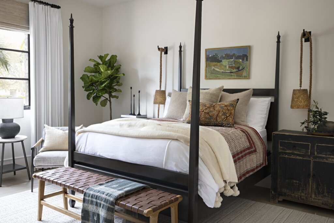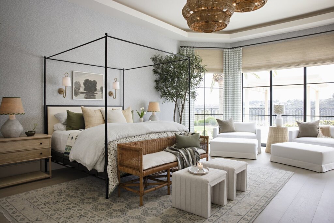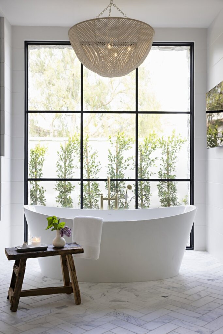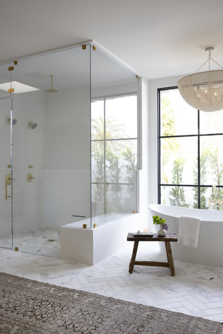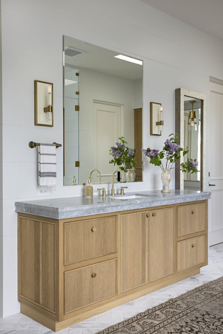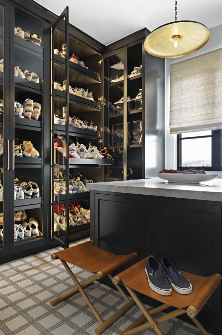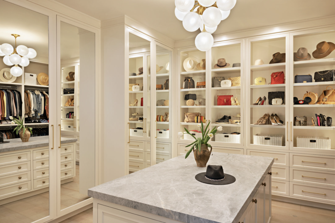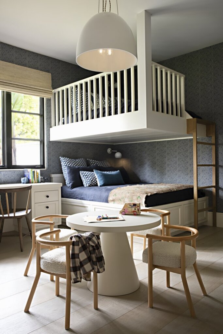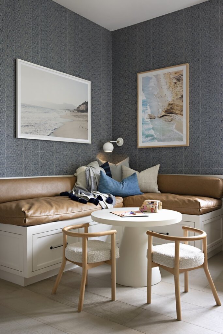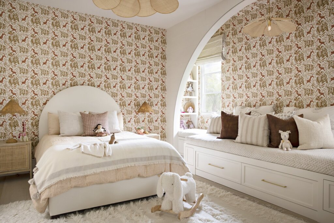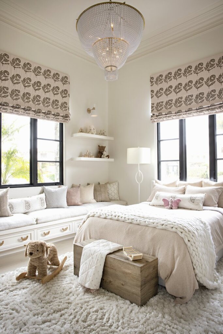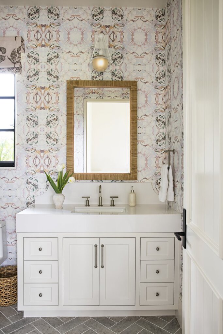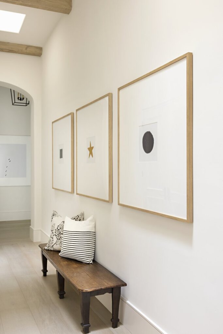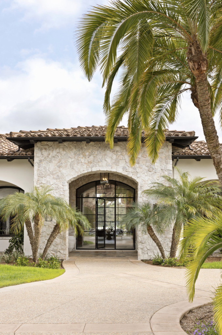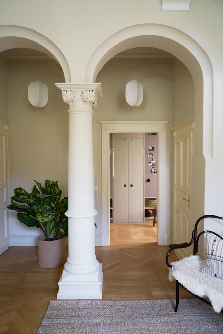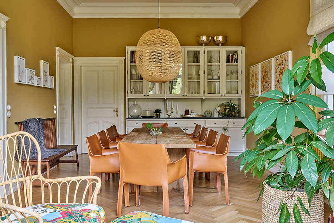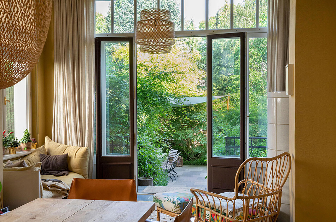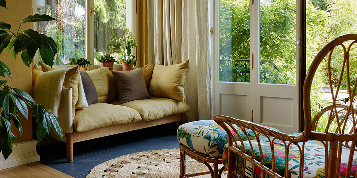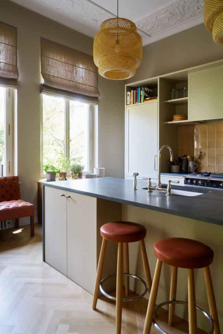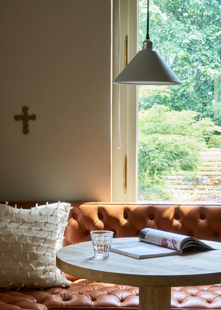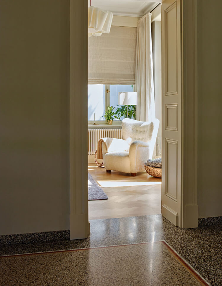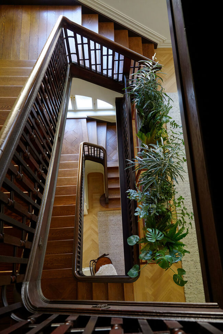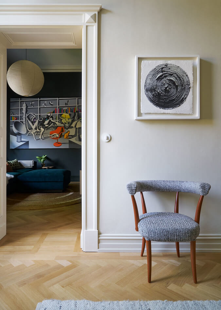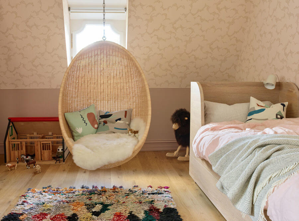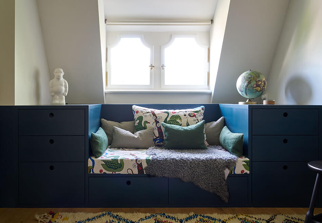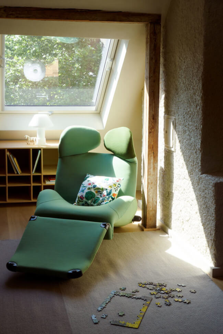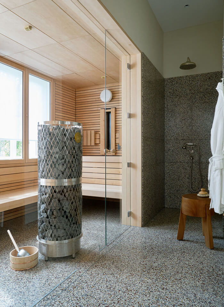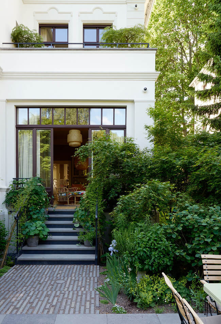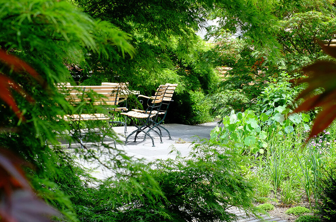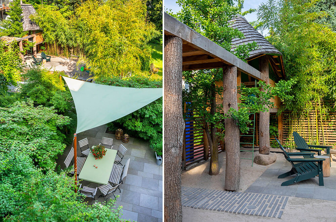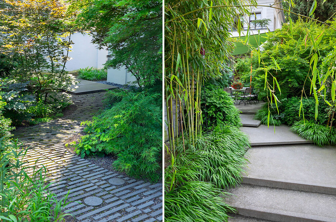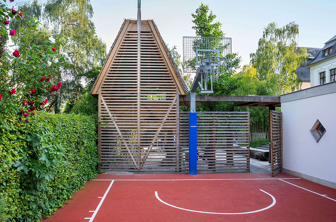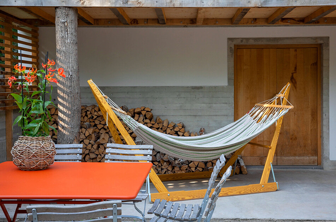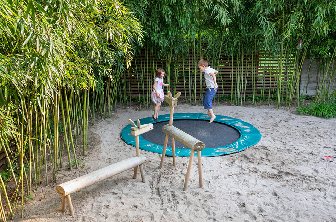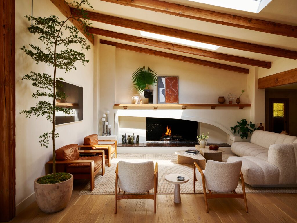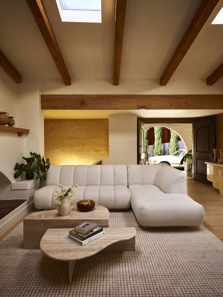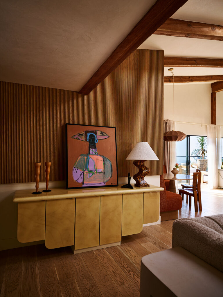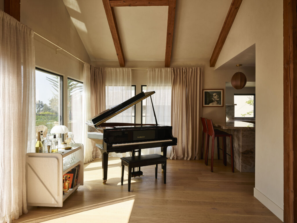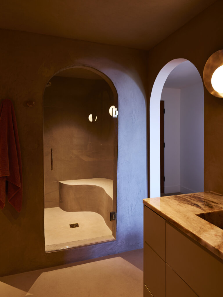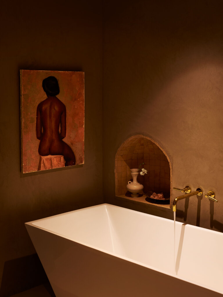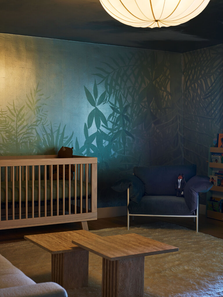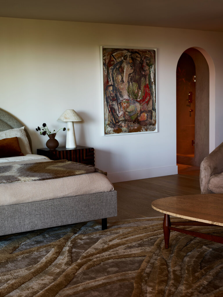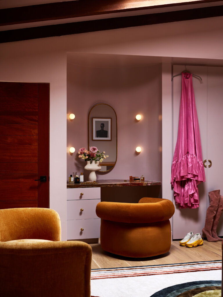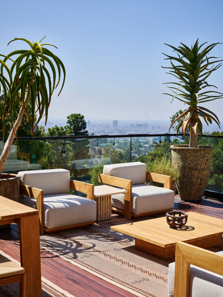Displaying posts labeled "Children’s space"
A terrace house reimagined in Tooting Common
Posted on Fri, 14 Oct 2022 by midcenturyjo
A full, back-to-brick remodelling of a family home on the edge of Tooting Common saw interior design studio A New Day place a stunning kitchen in the middle of an open-plan living space that reimagines the ground floor. Dining at the front of the house and living area opening to the garden all connected by the herringbone floor. The house with its ample storage uses colour and texture to create an unpretentious but simply beautiful family home.
Photography by Anna Stathaki
An 18th-century New York farmhouse
Posted on Wed, 28 Sep 2022 by midcenturyjo
“ERA’s interventions carefully preserved and highlighted original and historic features including the 200 year old wood beams in the dining room and a sleeping porch turned shower room, while contrasting the historic with modern finishes, furnishings and amenities. The house is now filled with warm colors, rich wood floors and has been transformed into a comfortable and unique family estate.”
An 18th-century New York farmhouse that was tactfully restored with care and consideration by Elizabeth Roberts Architects. May I just say that the sleeping porch to bathroom conversation is stunning? Country perfection.
New Mediterranean
Posted on Thu, 8 Sep 2022 by midcenturyjo
From light-filled and open to moody and contained, from clean-lined to layered with texture and pattern, from contemporary to new Mediterranean this Rancho Santa Fe, California home is all about restrained luxury and casual sophistication. A calm oasis in a busy family’s life by Intimate Living Interiors.
Photography by Karyn Millet
A family home and garden in Germany
Posted on Wed, 7 Sep 2022 by KiM
Sharing a wonderful collaboration between Studio Ilse and landscape designers Claire Fernley and James Fox of FFLO.
The complete restoration of a 100-year old mansion in the German city of Koblenz, to become a warm, comfortable and welcoming new home for a young family that can adapt and evolve over time. Respecting the character of the original architecture, while introducing layers of robust natural materials and soft textiles, created a rich but grounded domestic feeling.
For this garden, spacially it is complex, because several activities had to come together in close proximity. In folding these elements together we were influenced by the Japanese “wondering garden” form, whereby terraces function as giant stepping stones angled or elevated so as to modulate the dynamics of the space. A path leads down the side of the house to a slightly raised platform and then winds through acers to a terrace accessed from the living room. From the terrace, steps cascade onto a concrete plinth (the footings of a former workshop); and after that a sandpit, a firepit, and a playground with trampoline. At the end of the playground is a low building (a bicycle museum) tied by a pergola to a higher shingle structure, the children’s house, all of which we also designed. A gingko tree intervenes. Beyond the pergola lies a miniature basketball court. (Photos: Leslie Williamson, Marianne Marjerus and FFLO)
Sensuous and moody
Posted on Mon, 29 Aug 2022 by midcenturyjo
“We named this project the Brazilian Treehouse as we wanted it to visually feel like a sexy Stan Getz song. There was a certain romance to this project with our use of organic materials, lush colors and mood tones.”
When your career has included producing and directing music videos then it’s no surprise the rooms you create are a little rock ‘n roll. Saturated colours and textures as well as a love for statement vintage pieces are typical of Tiffany Howell of Los Angles-based design studio Night Palm. Think edgy yet sophisticated, moody and sensuous.
Photography by Frank Frances
