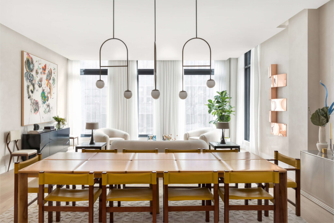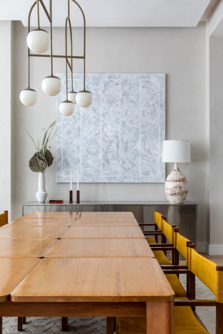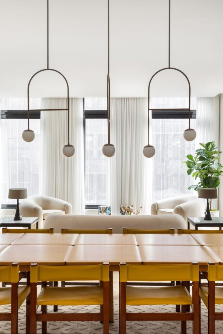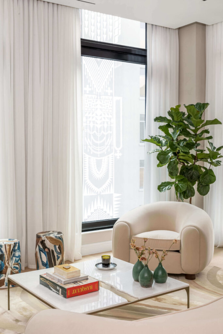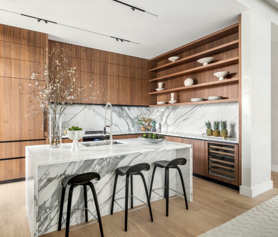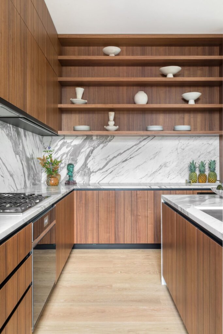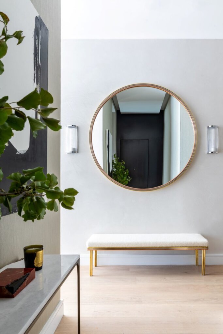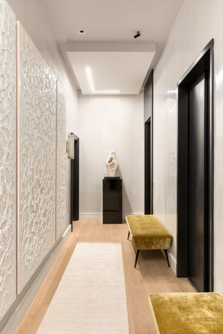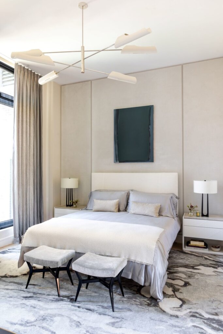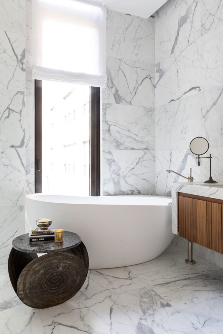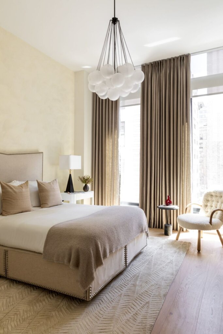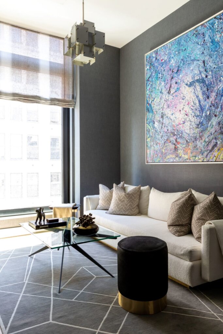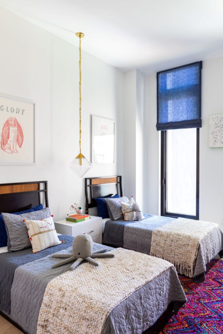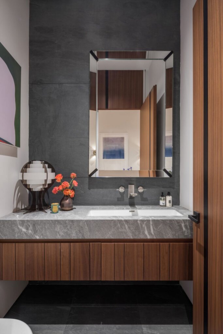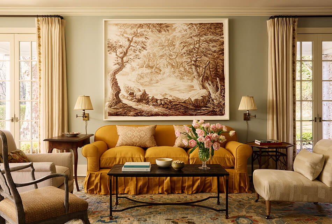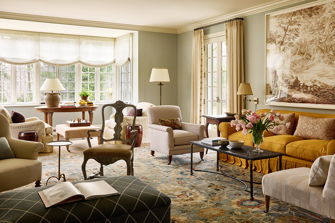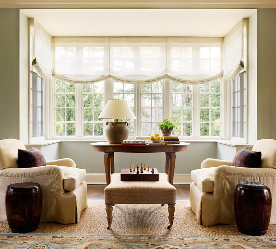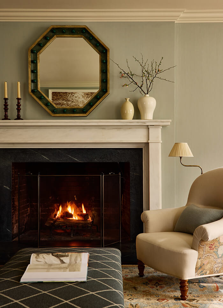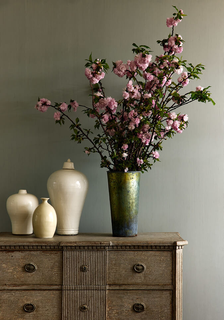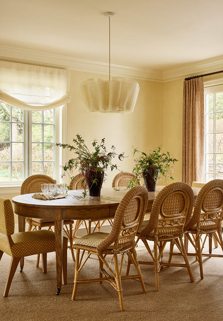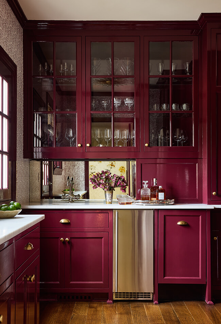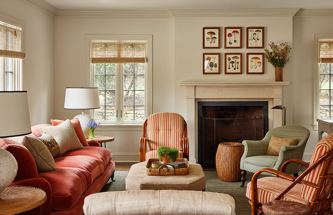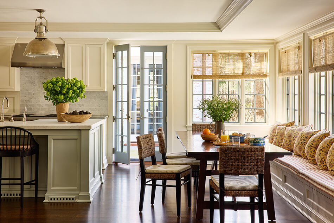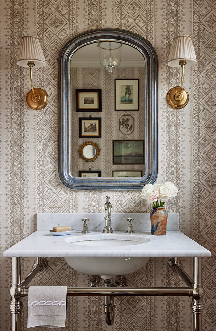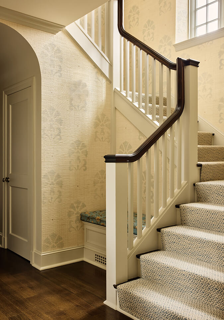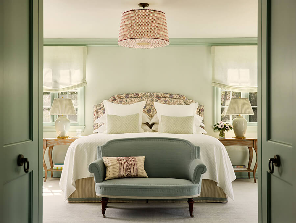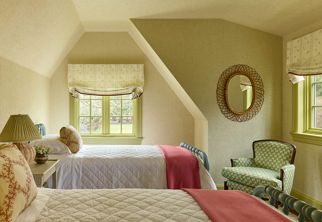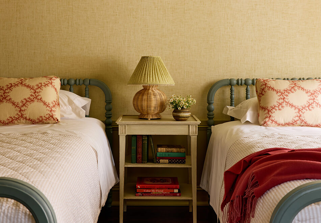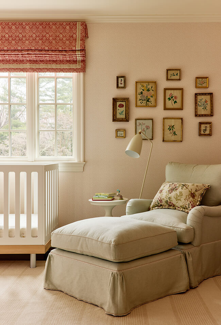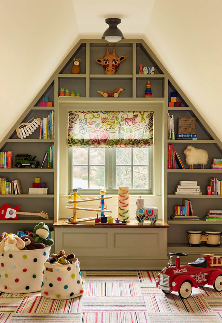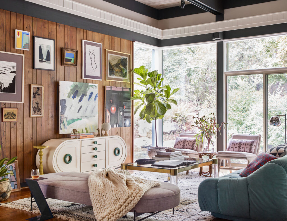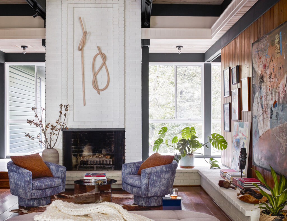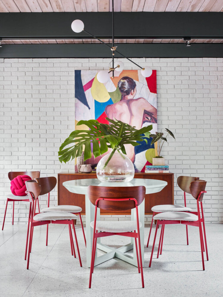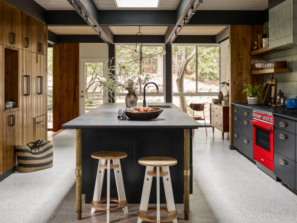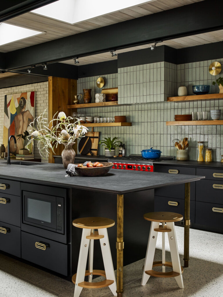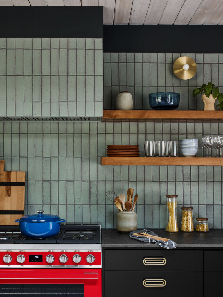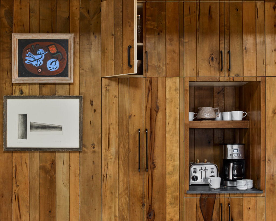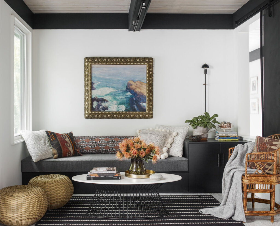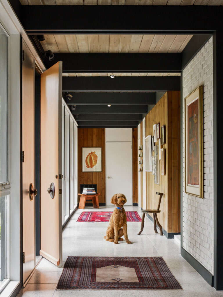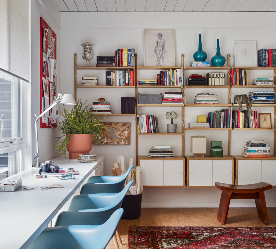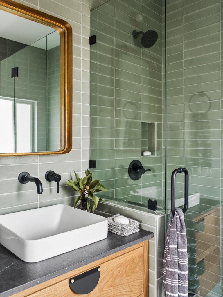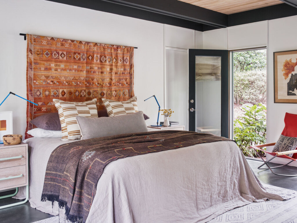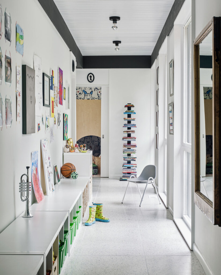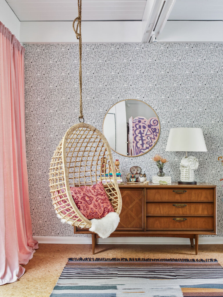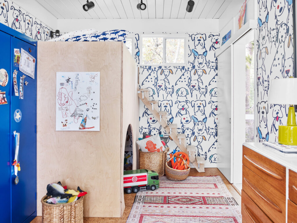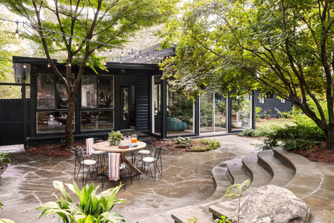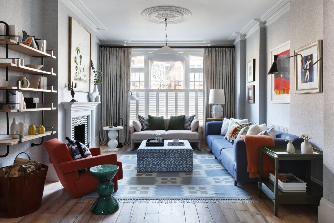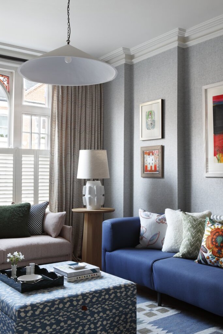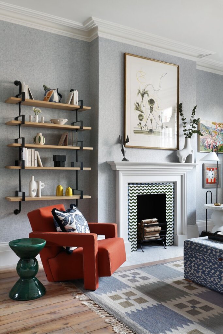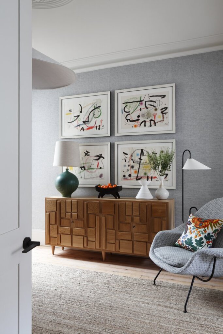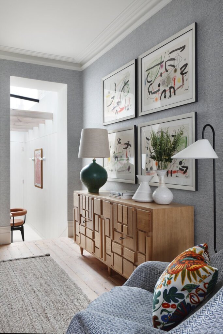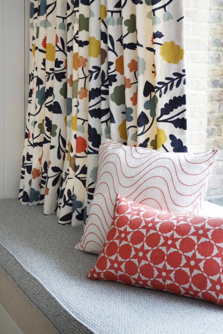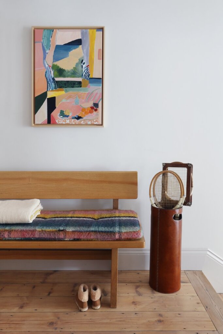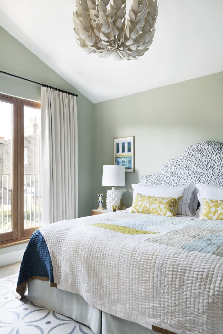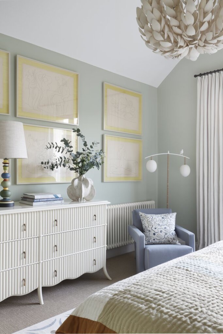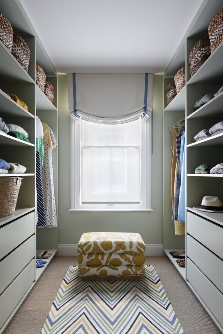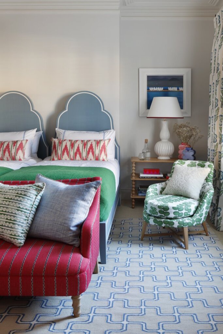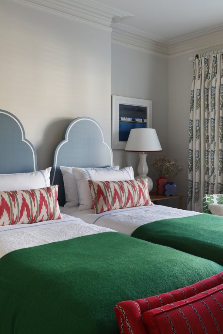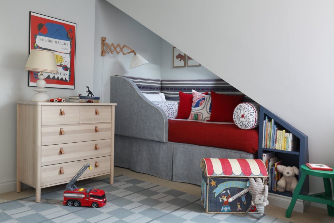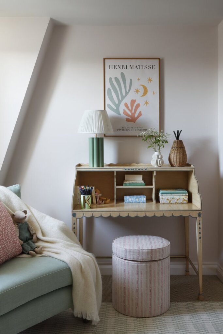Displaying posts labeled "Children’s space"
Elevated chic
Posted on Fri, 19 Aug 2022 by midcenturyjo
An elevated downtown chic space with a relaxed and livable vibe. That’s what interior designer Nicole Fuller was asked to create by the developers of this Lower Manhattan building. Think soaring ceilings, luxe fittings and a sophisticated take on urban living.
A Connecticut country house
Posted on Wed, 10 Aug 2022 by KiM
For a young family that live mainly in New York City, the goal was to create a year-round retreat for weekends and summers, a cozy hideaway that is just as comfortable to live in during the cold winter months as in the spring and summer. With a few poetic directives from the client–warm colors, English countryside, soft florals, comfortable, unfussy–we were off and running. Needing to have the house ready for spending the winter months of the pandemic at home, we relied heavily on get-able antiques and local artisans to meet our deadline.
So classic and casually elegant and timeless. I’m in love with the living room – the mustard yellow sofa with the large scale toile-like art above. Gorgeous. Designed by McGrath II. Photos: Read McKendree.
Atlanta Mid Mod
Posted on Tue, 9 Aug 2022 by midcenturyjo
It’s all about colour and pattern and just a touch of maximalism (can one have a “touch” of maximalism?) in this fun mid-century family home in Atlanta, Georgia by Jessica Davis of Atelier Davis. No detail has been overlooked but of course, it’s the designer’s own home. Casually chic, fresh and fabulous.
A Paris family home
Posted on Mon, 11 Jul 2022 by KiM
Olivier and Carole didn’t hesitate when they came across this millstone house from the beginning of the century, a stone’s throw from Parc Montsouris. It was just perfect for a large blended family. Delightfully old-fashioned with its small rooms and flowered papers, it still needed a complete overhaul. This allowed it to be slightly restructured to make it a place that is totally adapted to the new inhabitants.
Each floor is beautifully organised. The ground floor is the meeting place for the whole family: a beautiful entrance hall with its 1900 cement tiles and an invigorating red colour, a large living room with two deep velvet sofas and a reading corner near the library and the fireplace; a huge kitchen with a farm table and large shelves for displaying the dishes, not forgetting the scullery which overlooks the inner courtyard. The first floor is the children’s floor: two bedrooms for the girls with a spacious bathroom to share, a third bedroom with its toilet for Igor. The top floor under the roof is mainly the parents’, with a huge room that allows for the accumulation of books…
As is quintessentially Marianne Evennou, she has created a vibrancy and homeliness in this 160m2 space in Paris’ 13e. Photos: Grégory Timsit
Classic and contemporary in London
Posted on Mon, 20 Jun 2022 by midcenturyjo
The classic “English” look of pattern on pattern, overstuffed sofas and a focus on fabric is lightened and brightened by contemporary colours, abstract art and mid mod accent furniture. It’s clean lined yet cosy, family friendly with room to breathe. Parsons Green House by Studio Peake.
