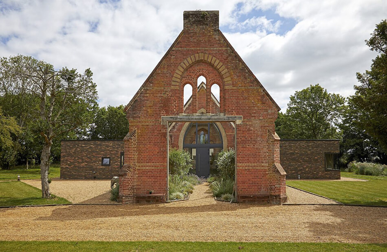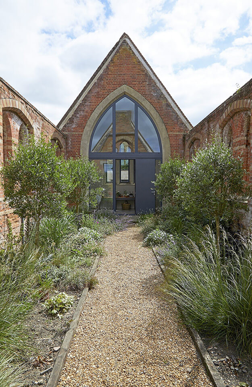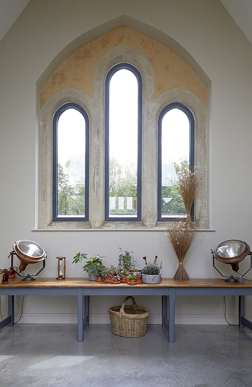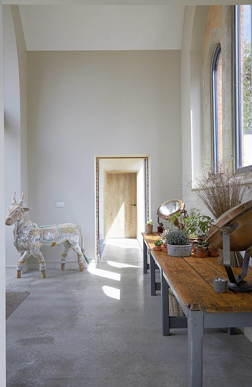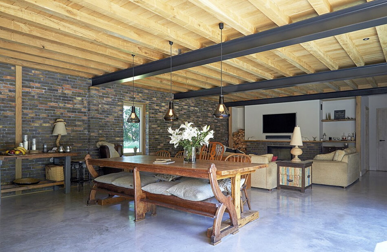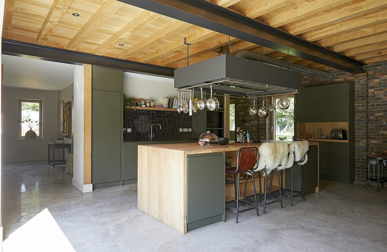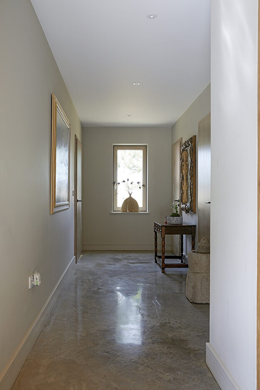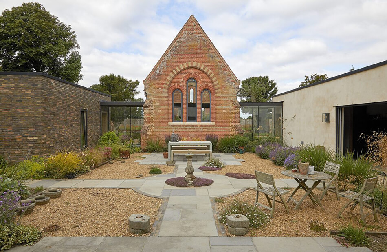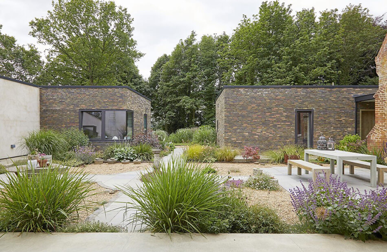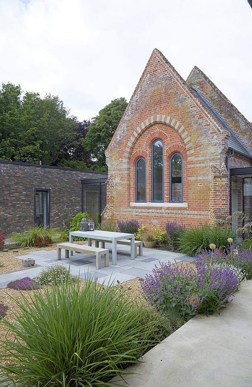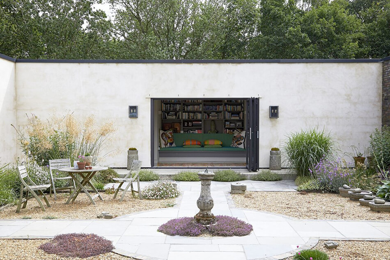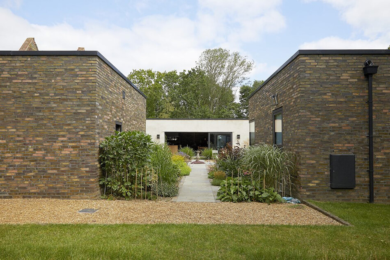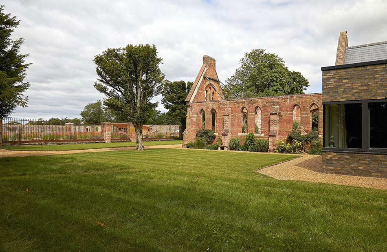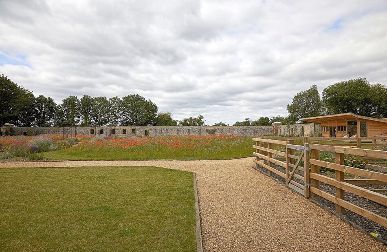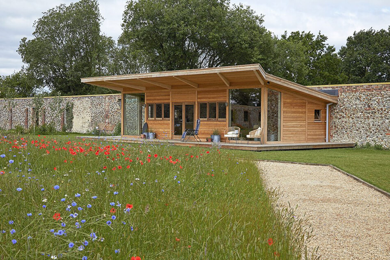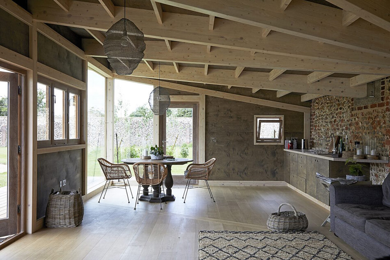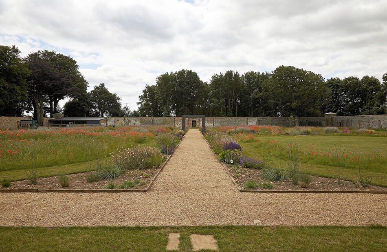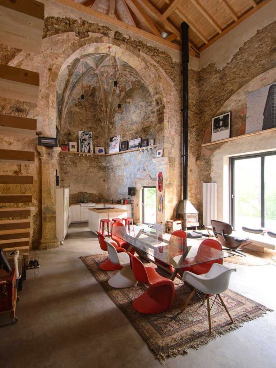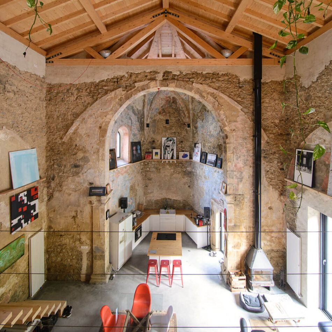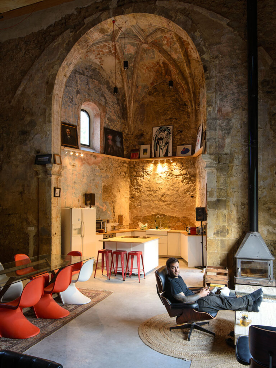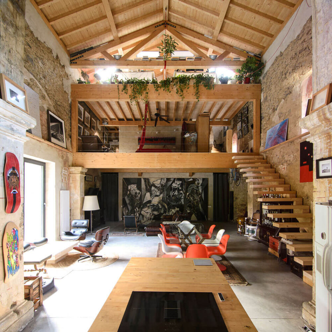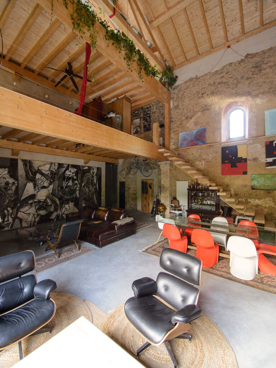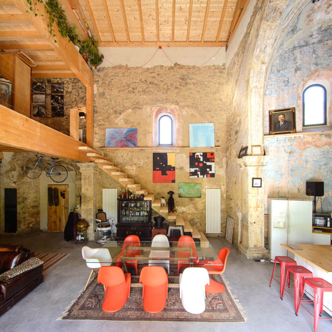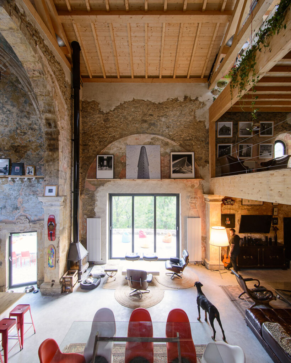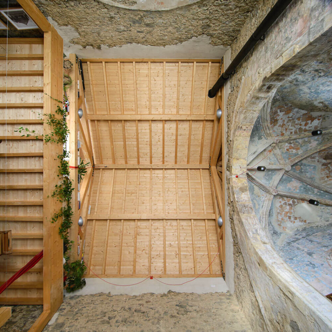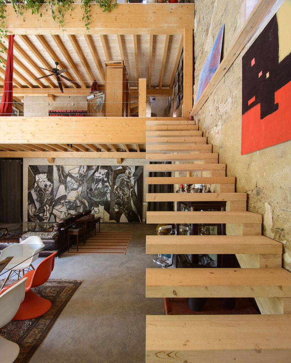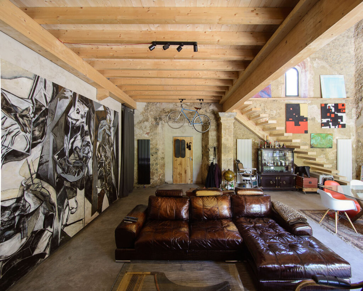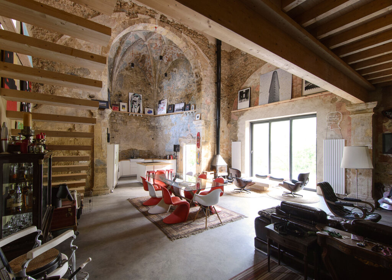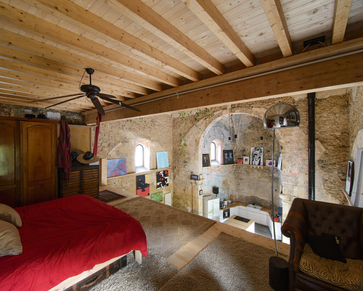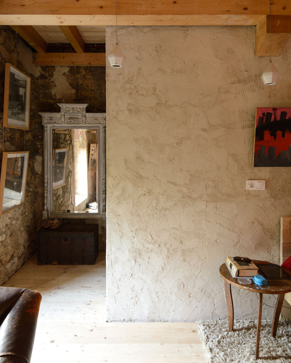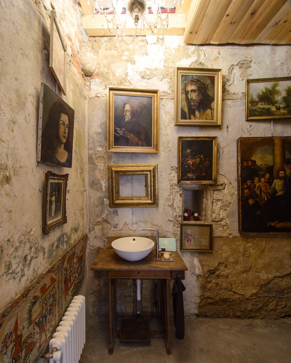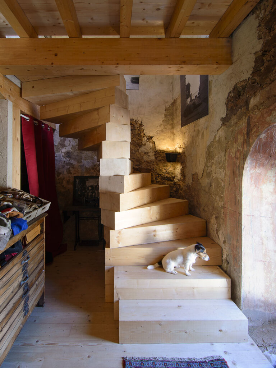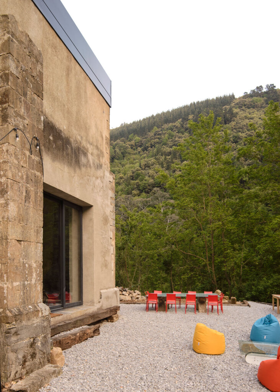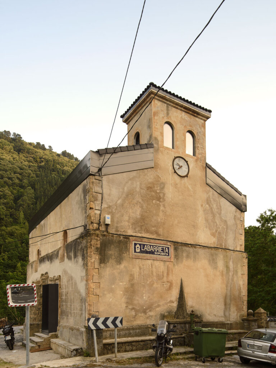Displaying posts labeled "Church"
From abandoned Renaissance church to a contemporary home
Posted on Wed, 14 Apr 2021 by midcenturyjo
There were three concepts that guided the transformation of this small 16th century church in the Basque region of Spain: the history, the client and that this part of the project was just the beginning. At the start of the project, the roof had collapsed into the interior and the church was in a dire state of structural instability. The restoration was as sensitive as possible with Garmendia Cordero Arquitectos and their client agreeing that whatever comes next will be achieved “by respecting what was already there, leaving visible what is generated in the present, voluntarily and consciously facing the history of the previous building, without touching or making up the scars that show their travel almost as directly as a story would.”
Photography by Carlos Garmendia Fernández
Chasing the dream – the converted church
Posted on Thu, 2 Apr 2020 by midcenturyjo
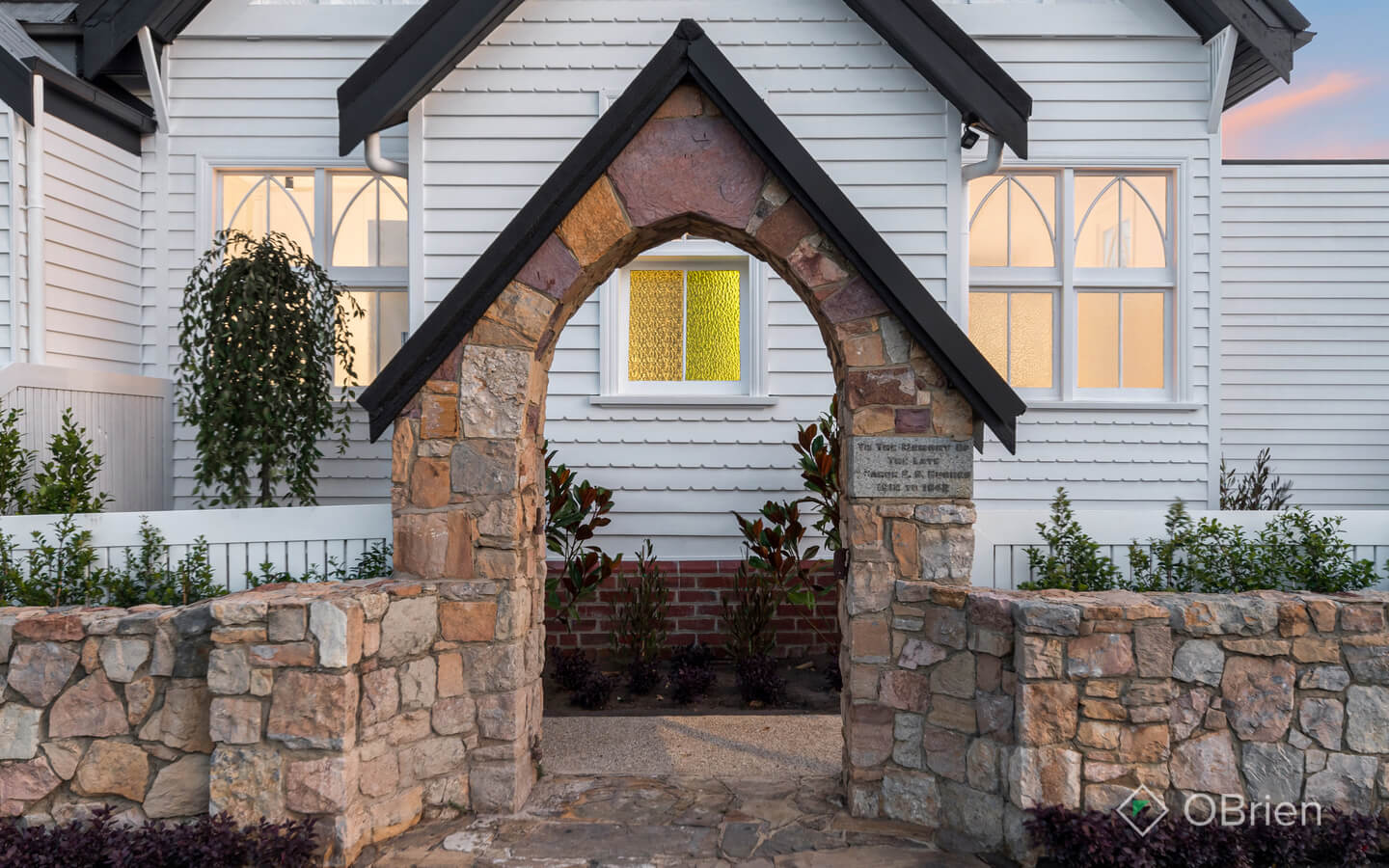
Kim and I have always had a thing for converted churches and today I bring you one for sale in the Melbourne bayside suburb of Edithvale. The Church of St Columba has been standing since the 1920’s but its new incarnation is as a modern home. Look closely though and you can still see the archway entrance, soaring cathedral ceilings, exposed beams and original leadlight windows. It’s a great conversion of a suburban weatherboard church but a little sterile (most likely over zealously styled for sale). If I moved in I’d add a little more colour and a lot more art. Link here while it lasts.
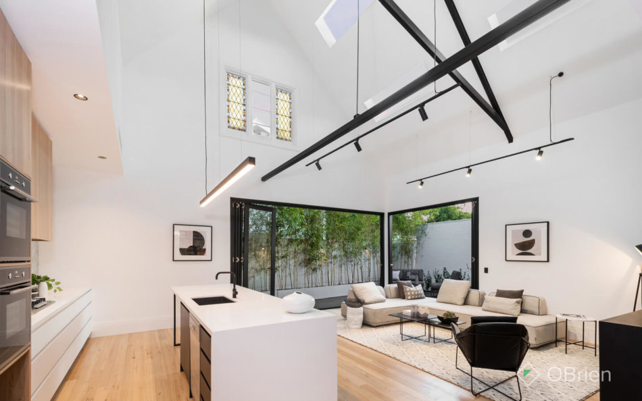
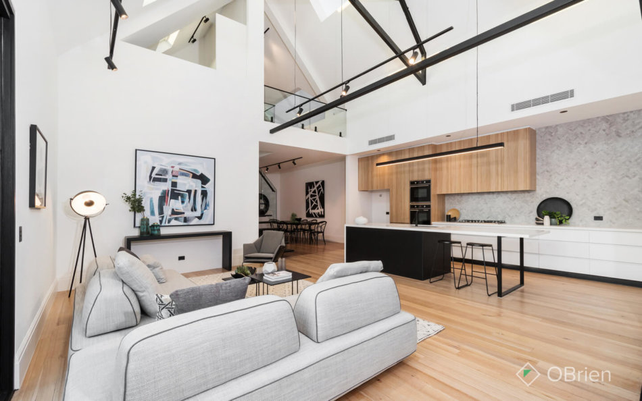
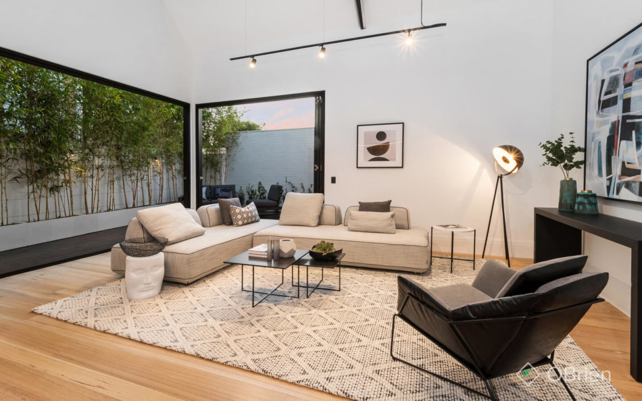
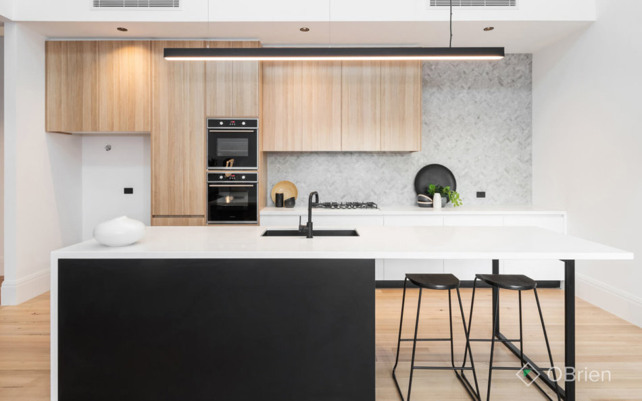
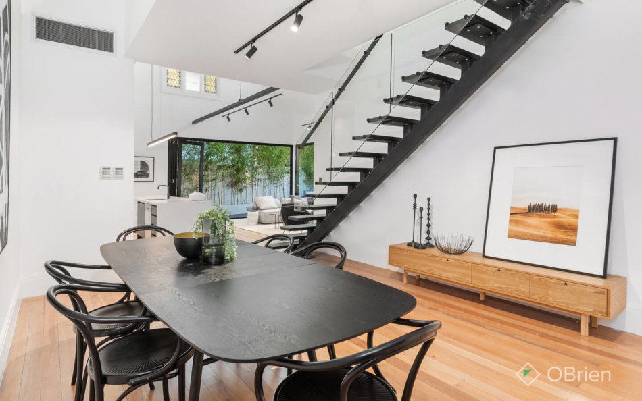
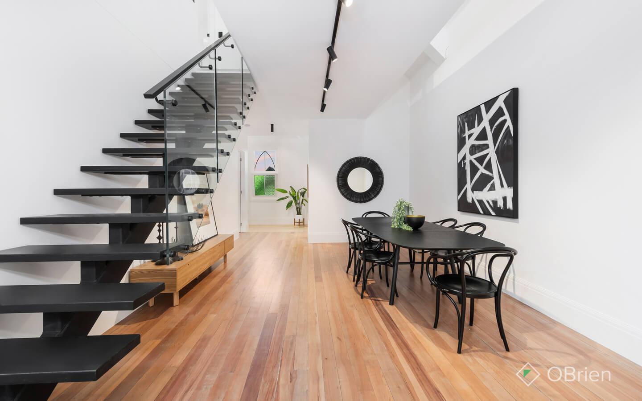
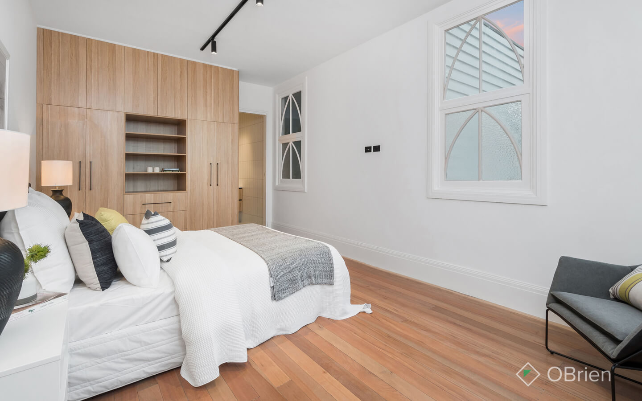
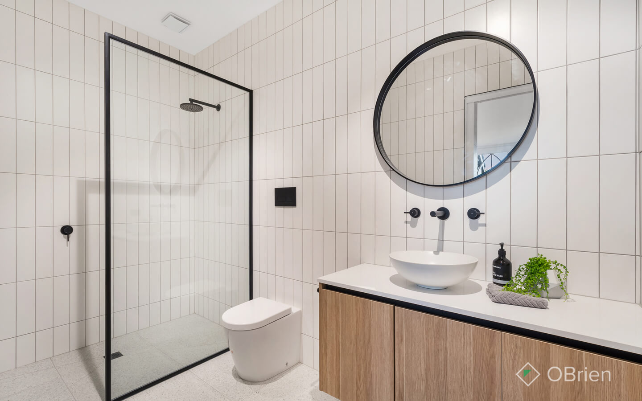
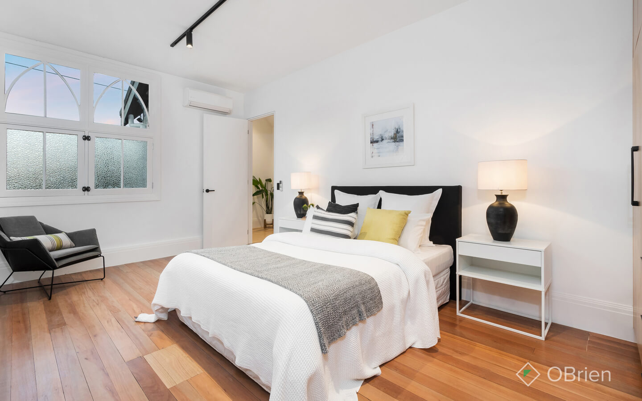
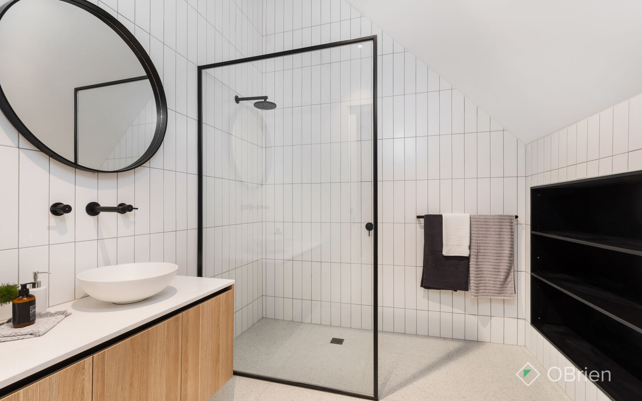
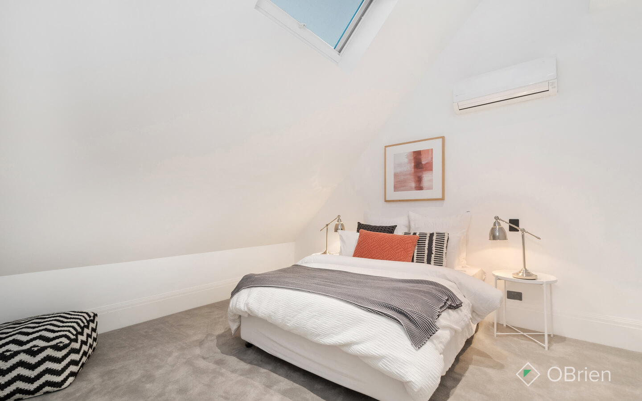
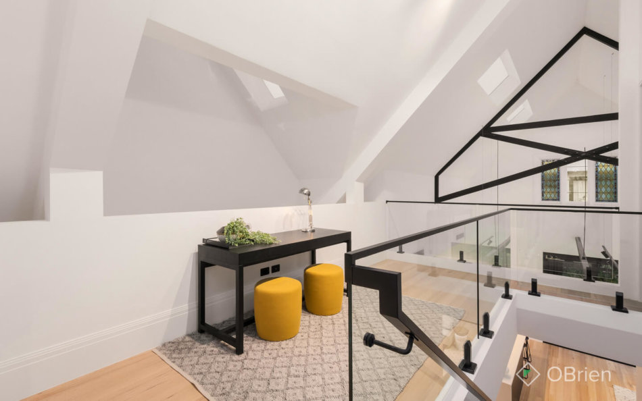
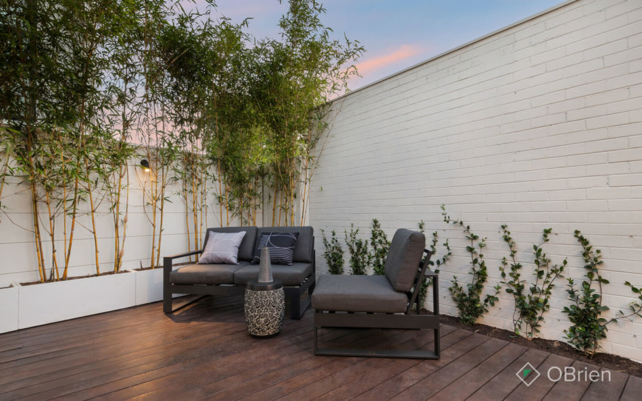
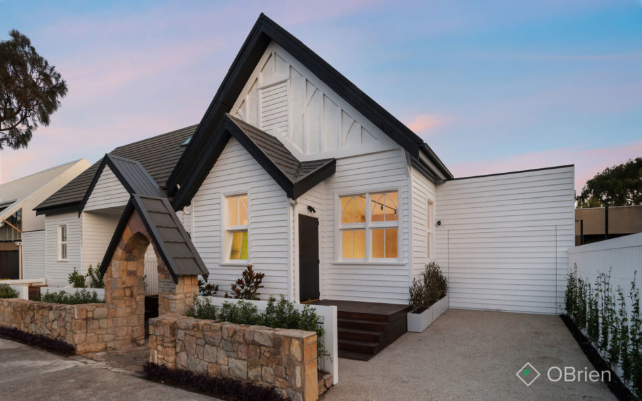

A converted church in Colorado
Posted on Thu, 21 Nov 2019 by KiM
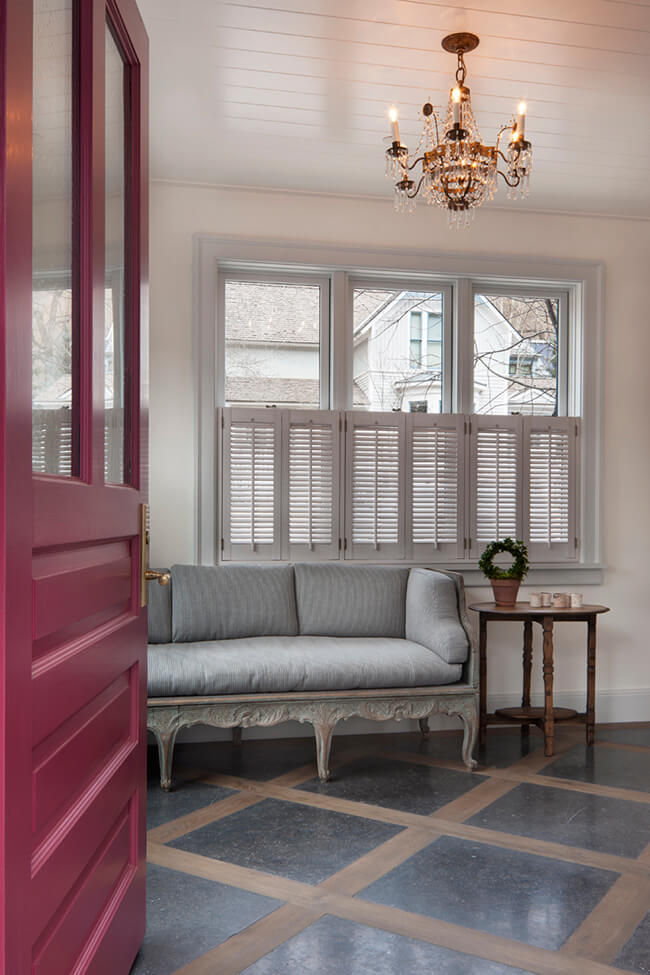
If you’ve been following our blog a while you’ll know Jo and I love church conversions. This 12,000 sq ft church in Mountain Town, Colorado was converted into a family vacation home and is another project by designer Kimille Taylor. A more subdued colour palette here, and while also eclectic, it’s a bit less drastic. Even toned down a few notches from her own space, this home is an absolute stunner!
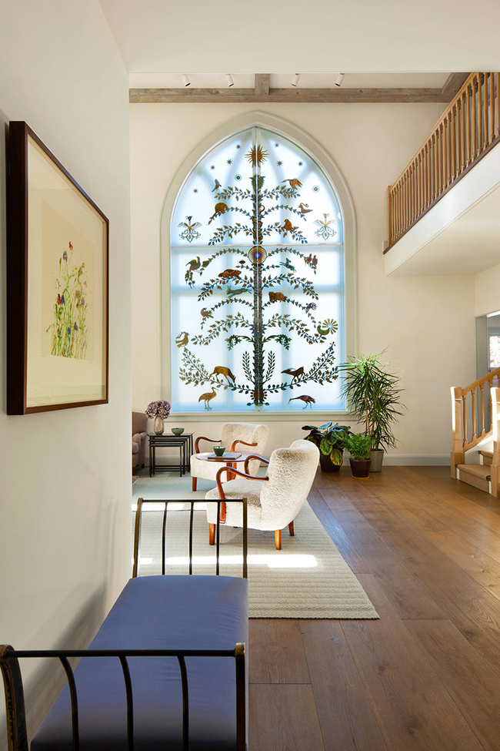
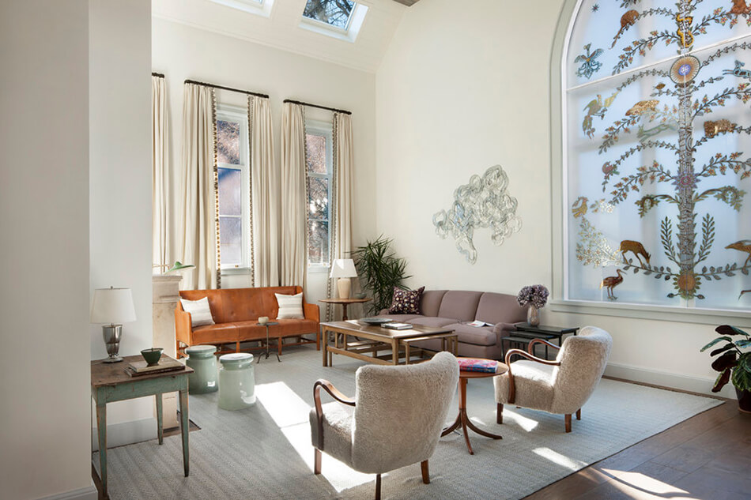
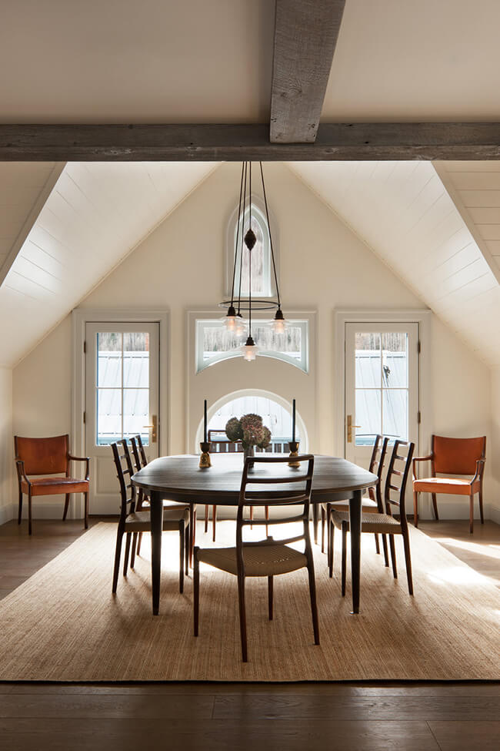
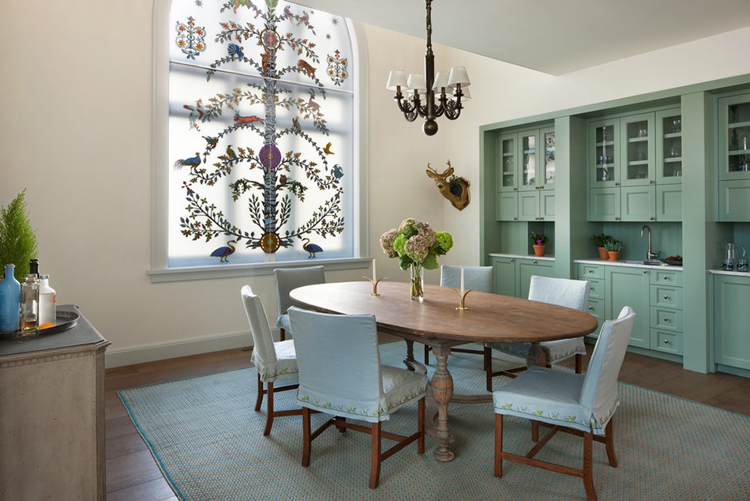
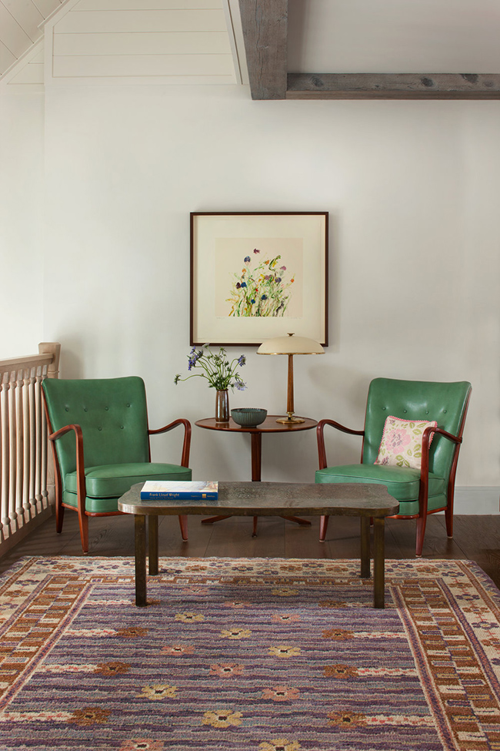
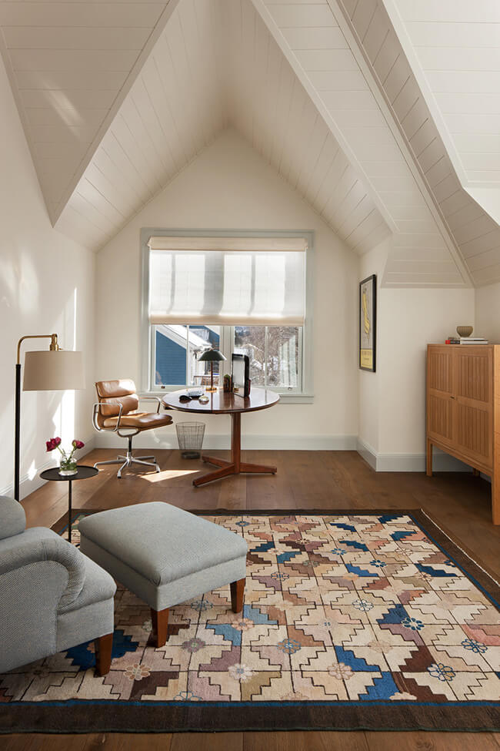
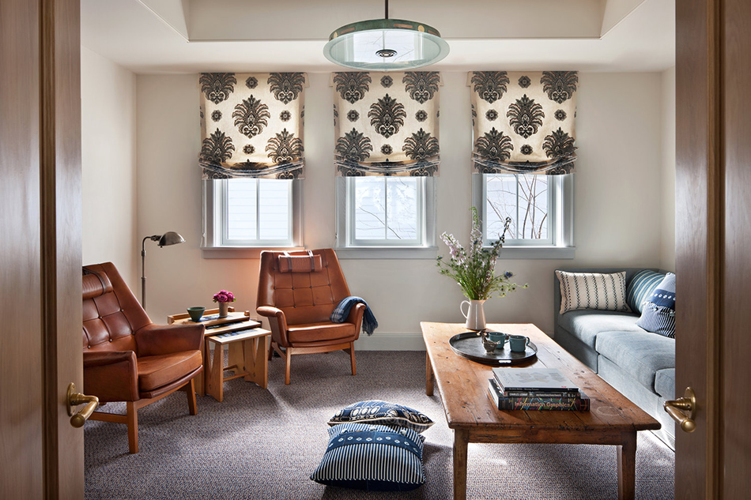
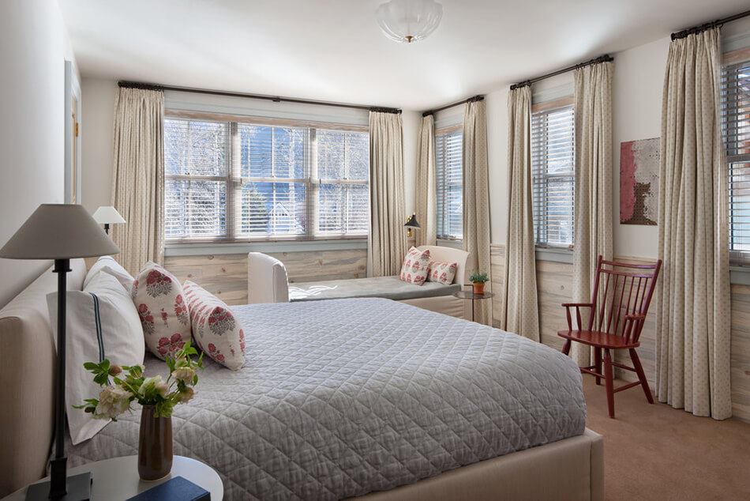
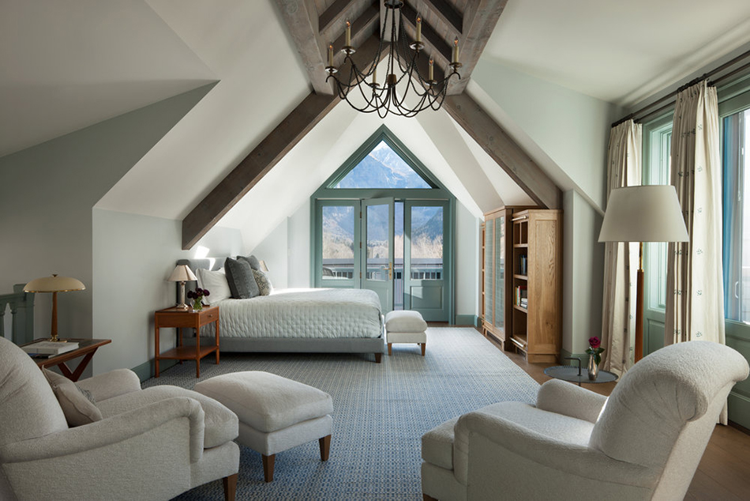
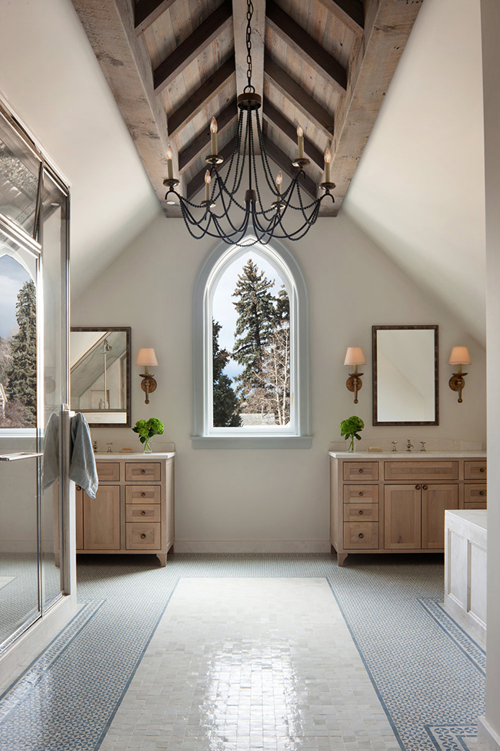

Chasing the dream – living in a church
Posted on Thu, 5 Sep 2019 by midcenturyjo
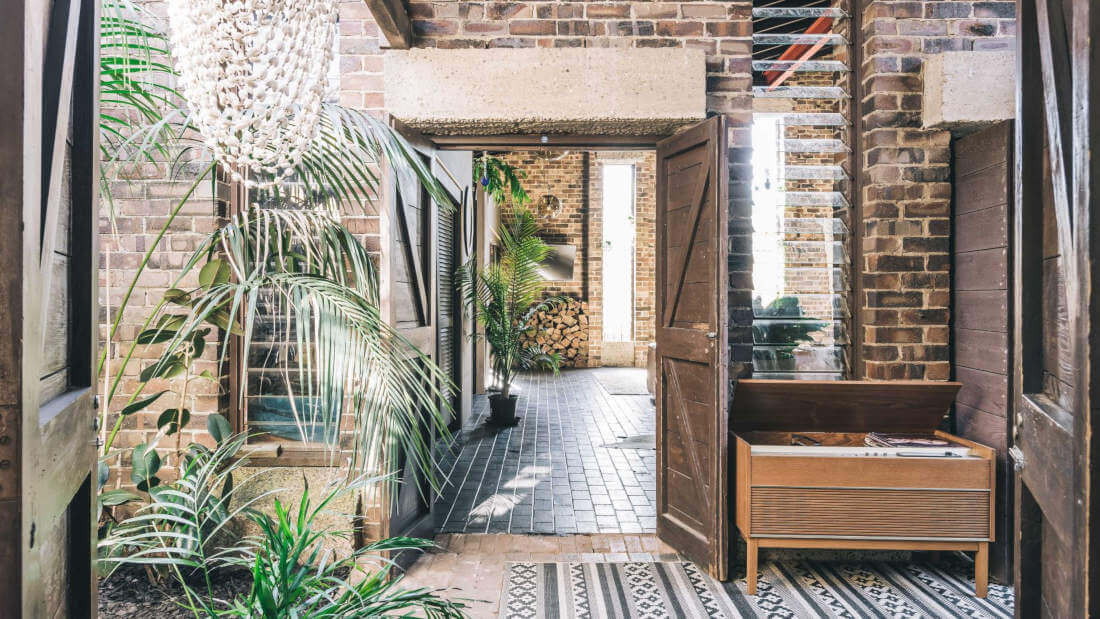
Kim and I have always had a “thing” for converted churches. If I was to buy this old Anglican church and hall listed for sale in Sydney’s Como I could move all my goods and chattels into the brick church and style up the old Sunday School hall as a guest house for when Kim came to stay. The church was designed by architects Hely, Bell & Horne and originally built in 1965 before being deconsecrated and sold in 1997. I wondered why there was no street shot in the real estate listing as it is a very funky building. A quick look on Google Street View revealed a sad state of affairs in a not so picturesque streetscape but so much potential don’t you think? Link here while it lasts.
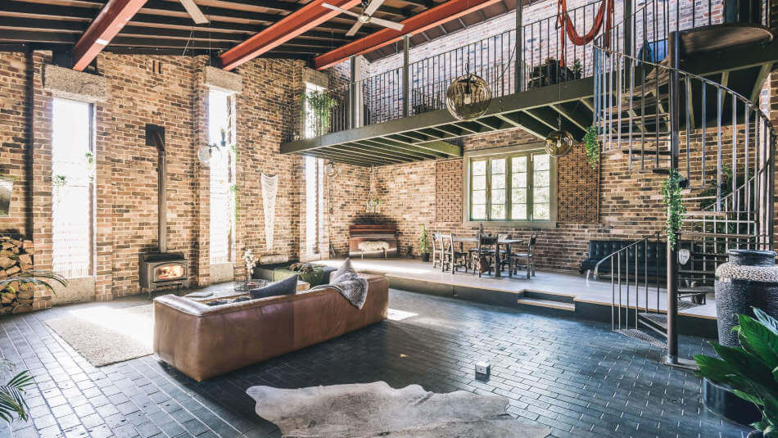
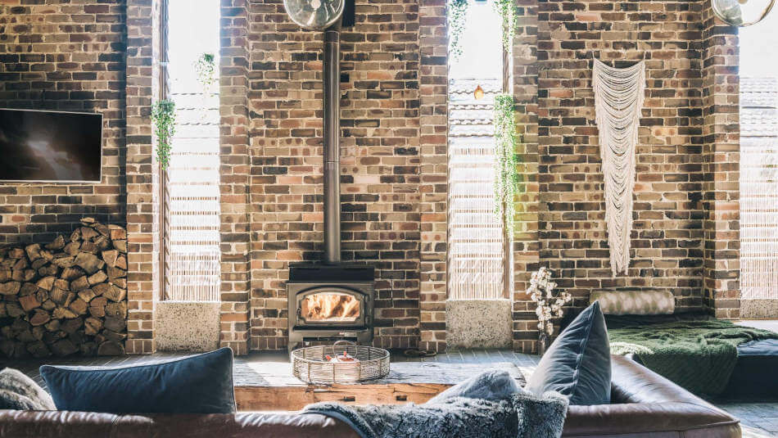
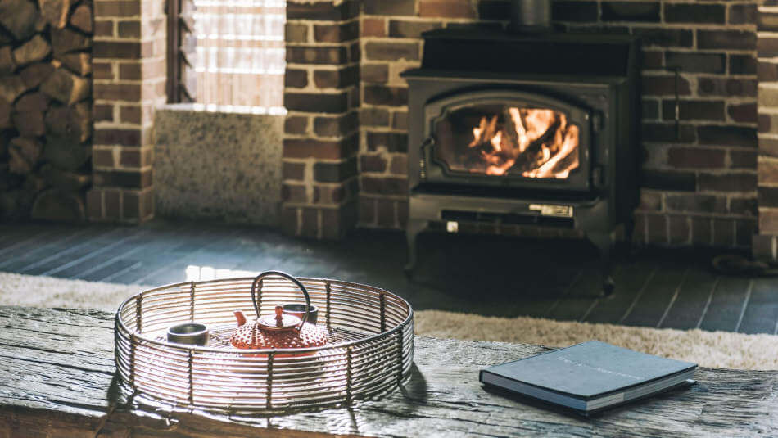
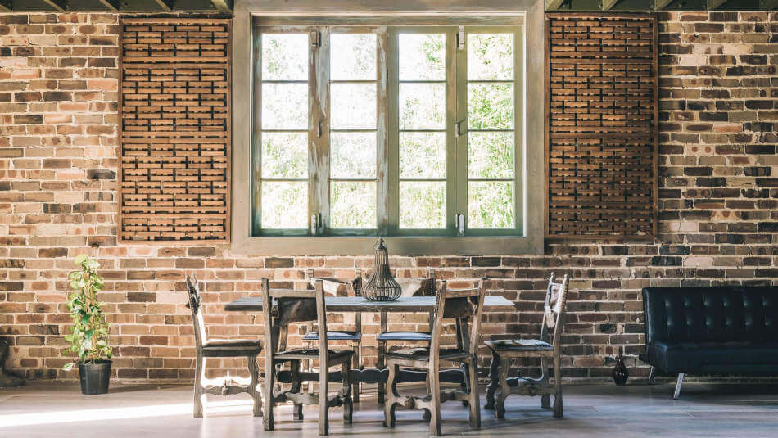
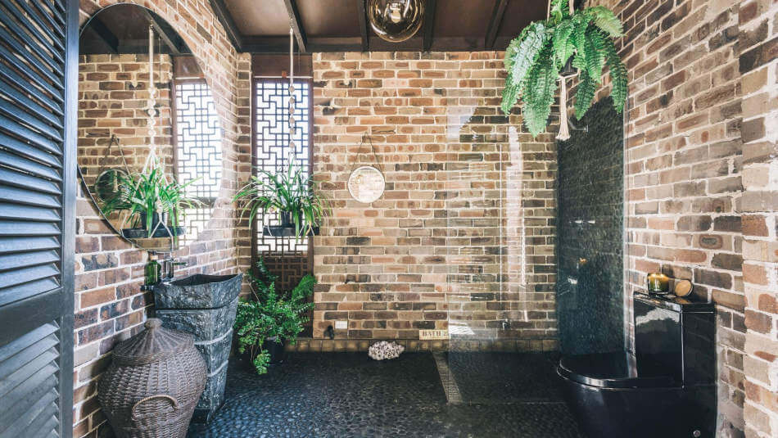
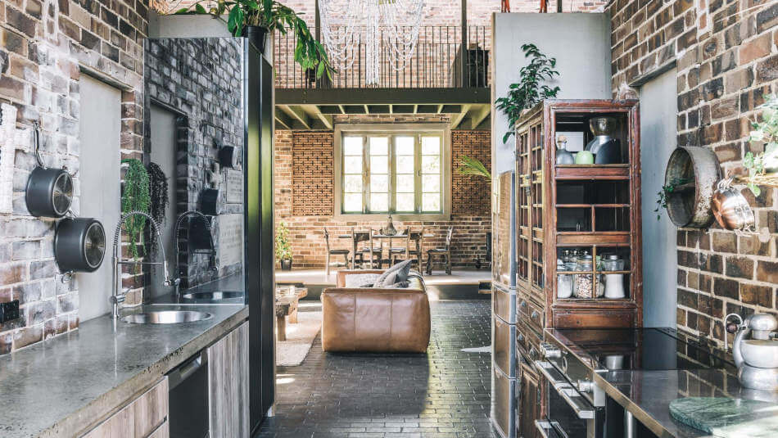
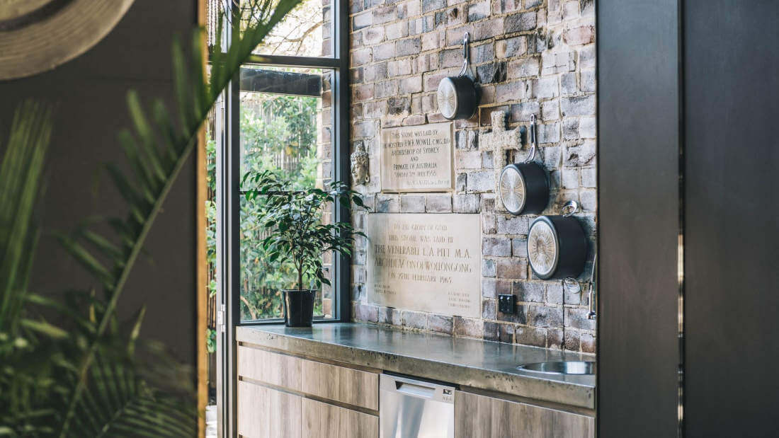
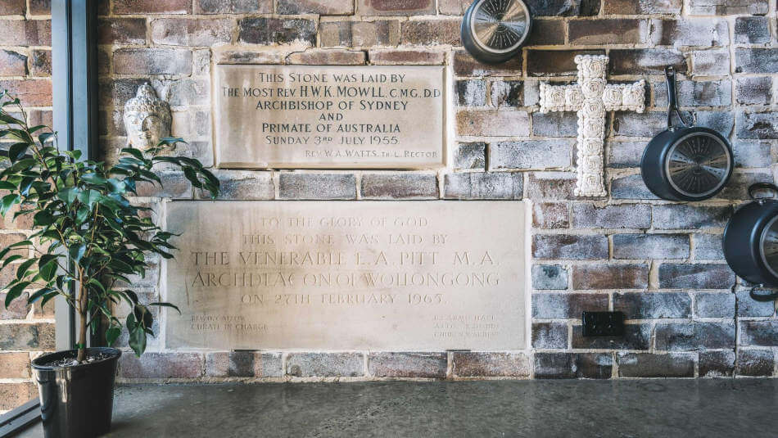
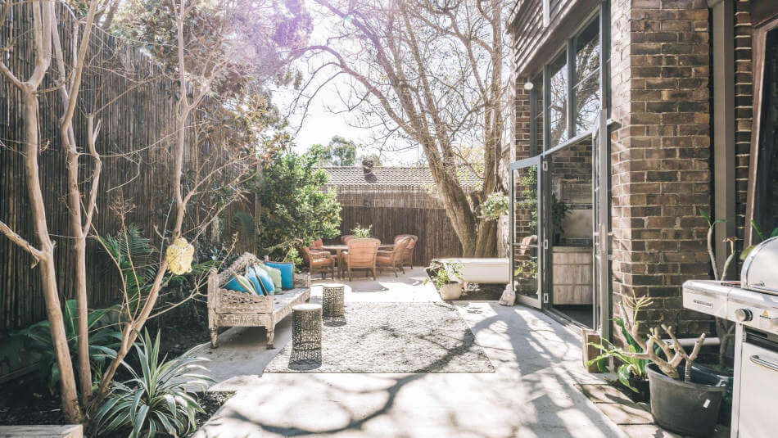
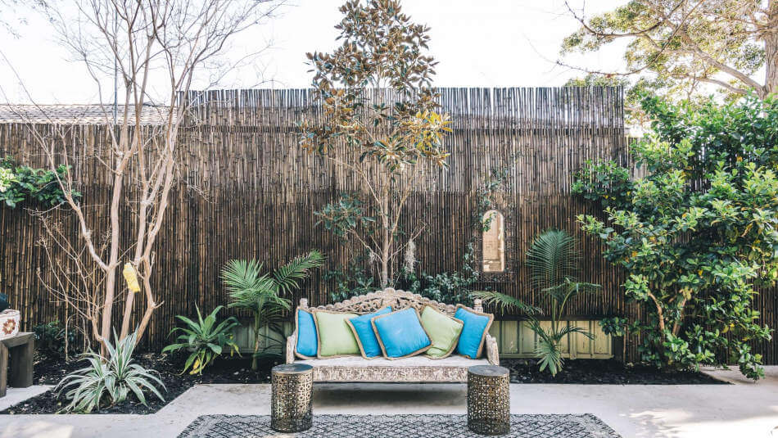
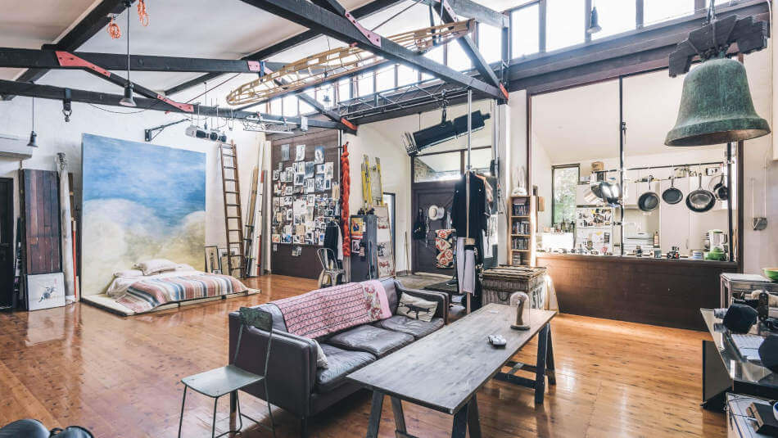

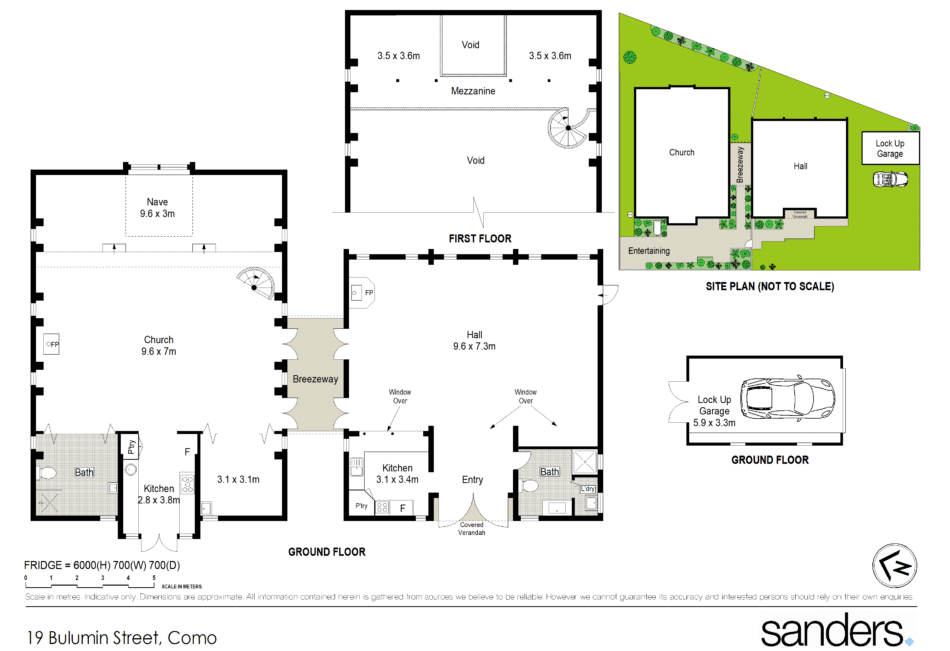
Church ruins converted into a modern home
Posted on Sun, 18 Aug 2019 by KiM
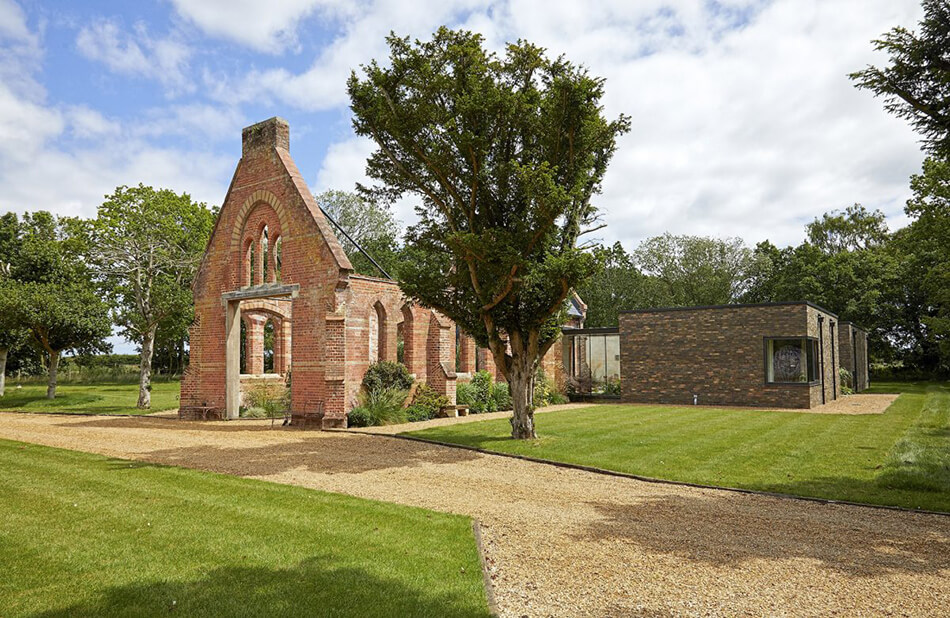
I know I have probably said this 254 times in various blog posts but I really need to say it again. I think I found my dream home. Let me give you some details and you’ll see why….
Located in the beautiful and peaceful countryside of North Norfolk, the property sits in 7 acres of wooded grounds. The single storey property is built around a courtyard attached by glazed walkways to a chapel ruin. The property offers 3400 sq ft of living space including an expansive kitchen, dining, living room with exposed brick work, steel and oak ceiling, polished concrete floors and an open fireplace. This room opens onto the courtyard garden via a glazed wall. Outside the property is a 2 acre walled garden with a beautifully constructed garden room opening onto the pathways and wildflower/herbaceous planting. There are majestic ancient trees, paddocks and woodland walks. I left out most of the interior photos because the decor is questionable, but the property is an absolute dream, and the interior has SO much potential. Another fab location home available via Shoot Factory.
