Displaying posts labeled "Concrete"
Parisian perfection
Posted on Mon, 20 May 2019 by midcenturyjo
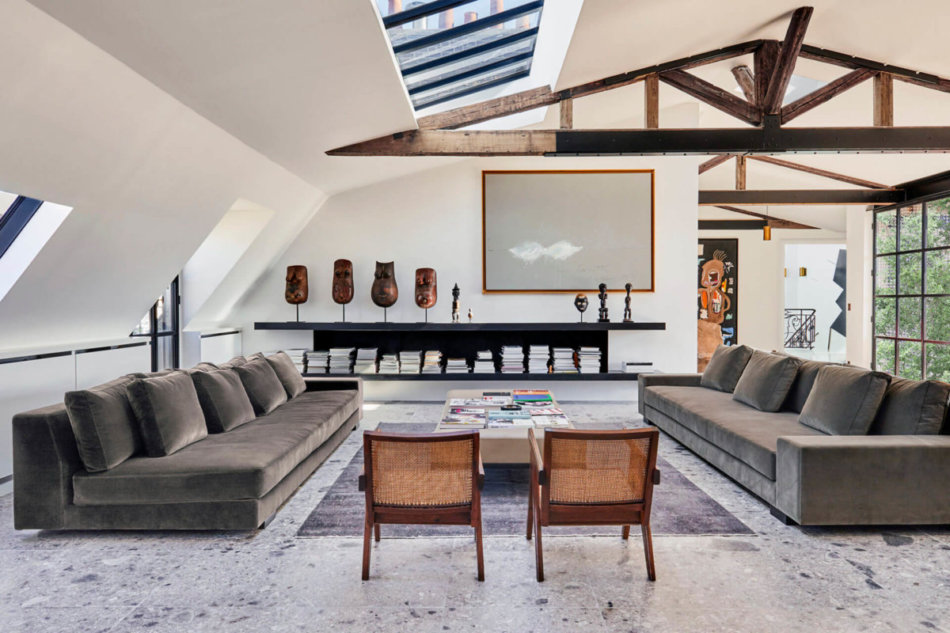
Let’s tick off our ultimate apartment check list. Large rooms with exposed timber beams and steel framed windows. Killer art collection. Pierre Jeanneret chairs. Expansive terrazzo floors and for added impact a monolithic terrazzo kitchen island. Have we forgotten anything? Oh yes! A Paris address. Rue Galilée by Bernard Dubois Architects
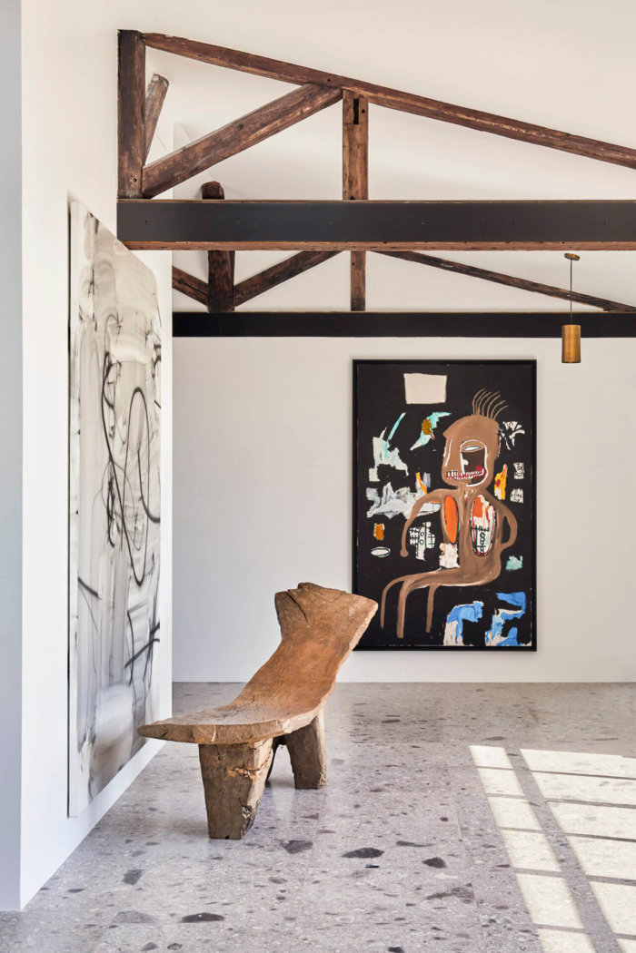
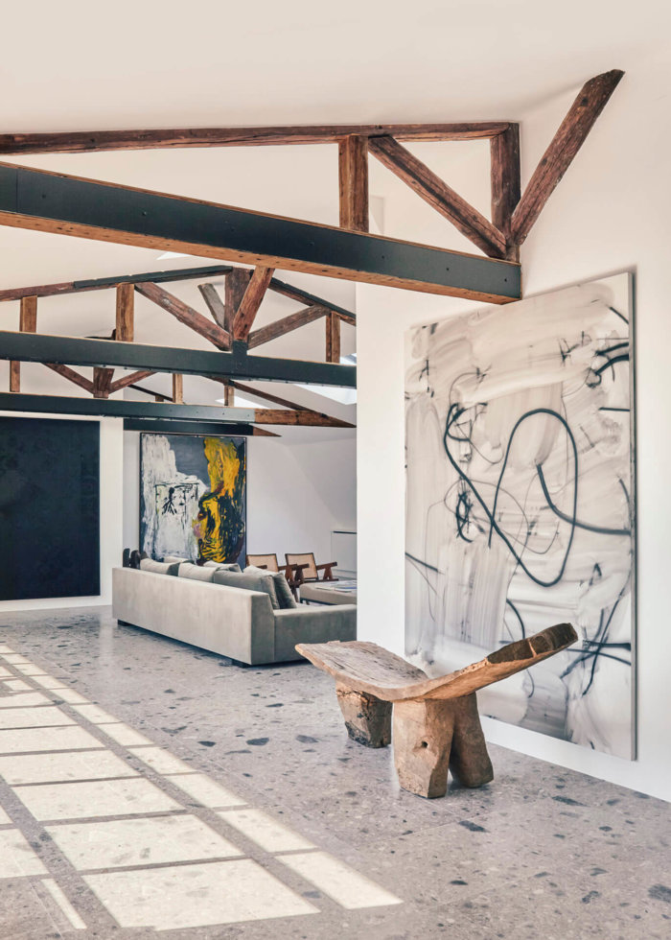

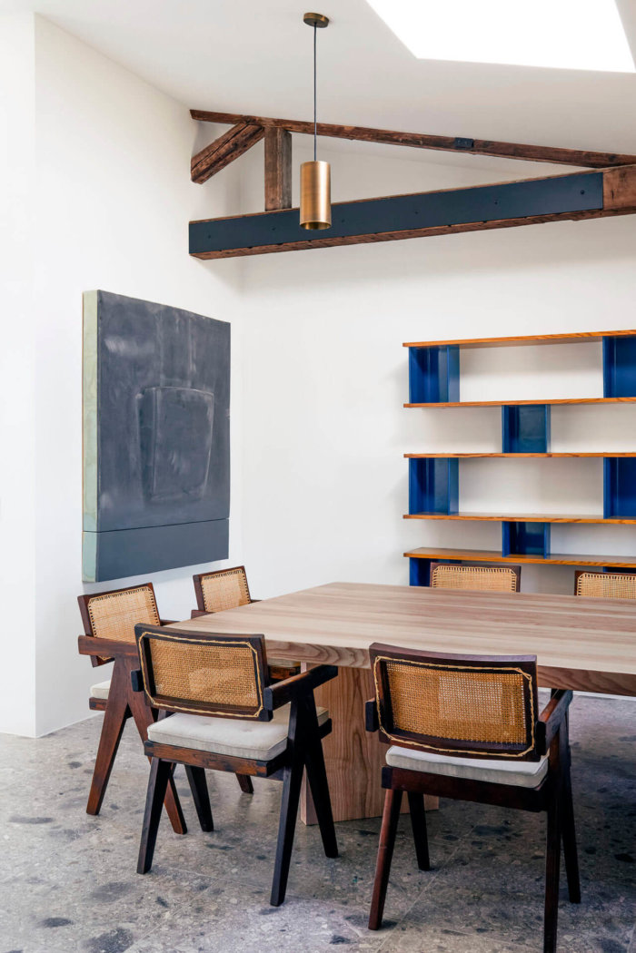

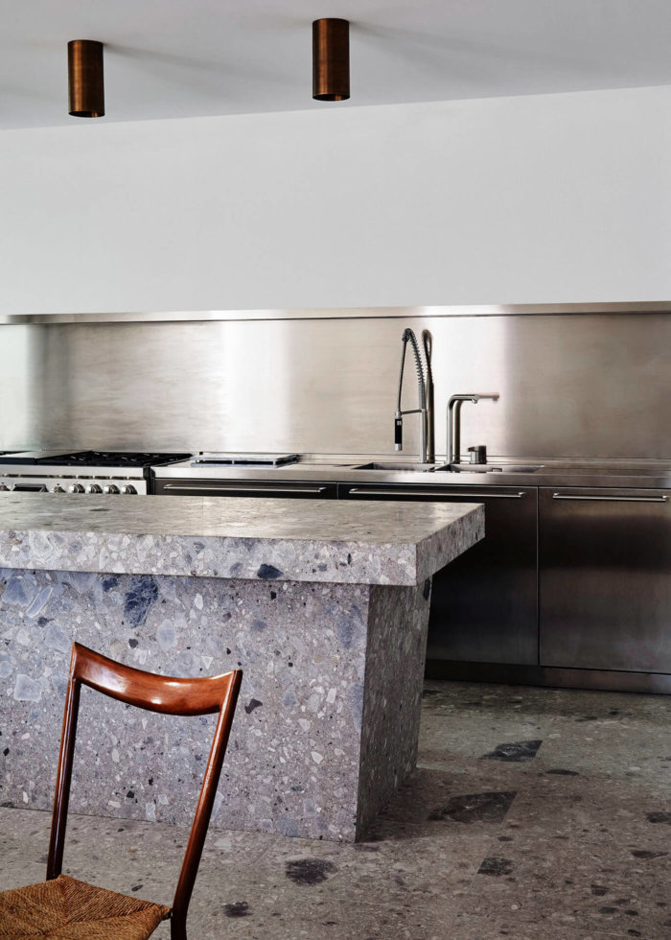
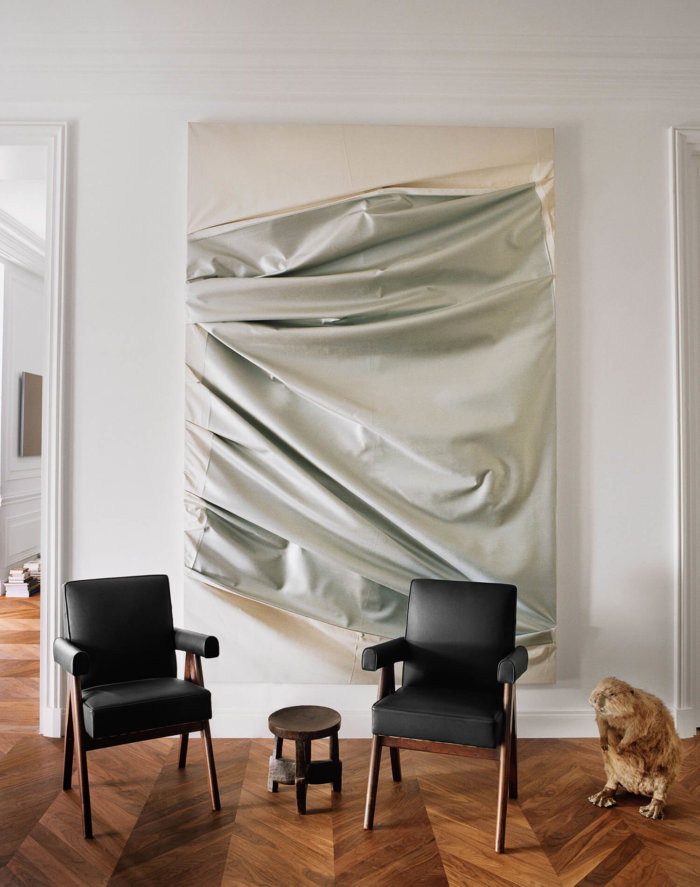
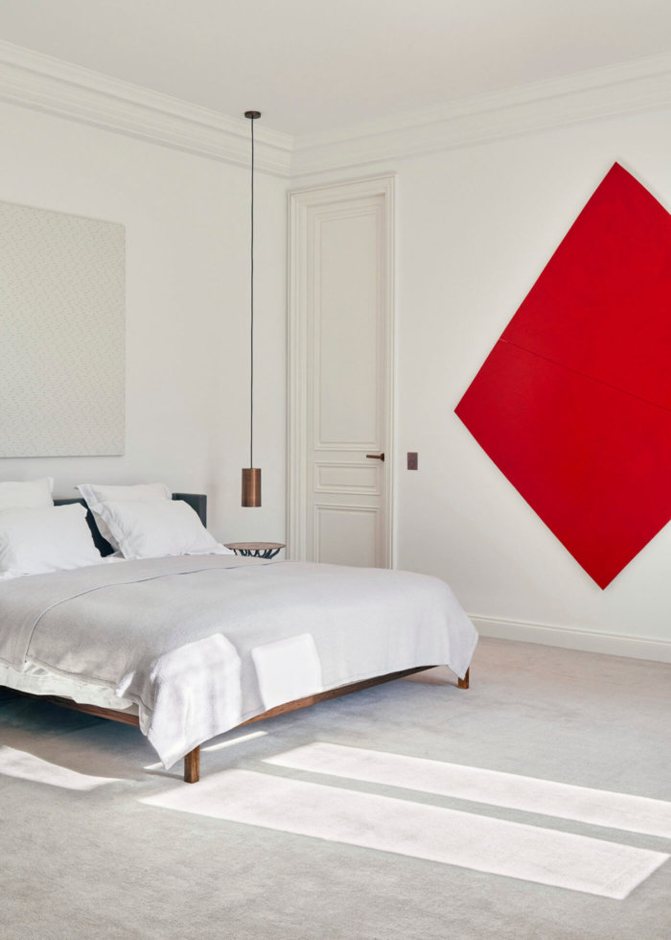
Photography by Romain Laprade and François Halar.
Chasing the dream – the modern extension
Posted on Tue, 14 May 2019 by midcenturyjo
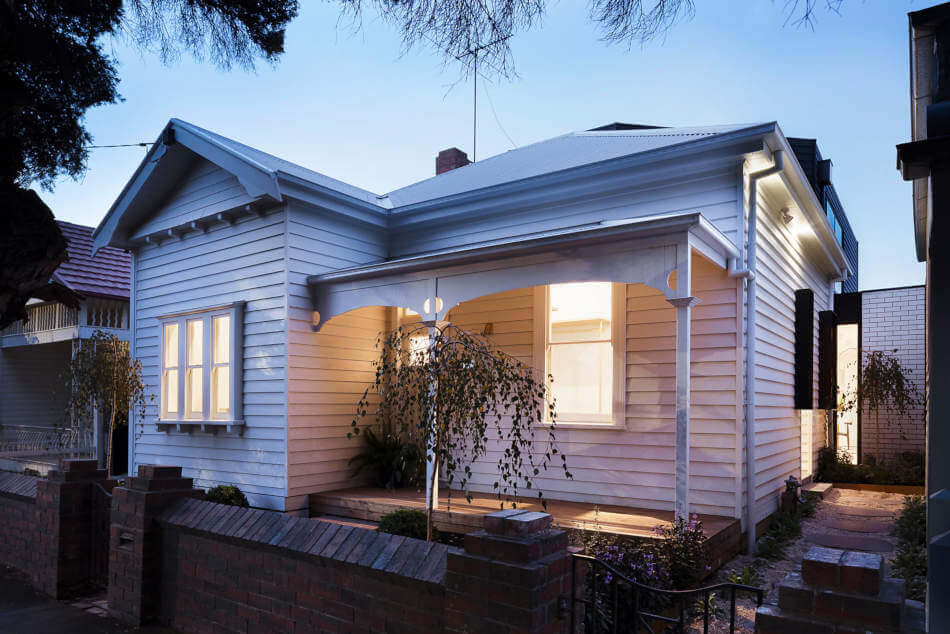
I’m still real estate hunting in the Melbourne suburb of Brunswick. The simple Edwardian facade allows glimpses of a two storey modern extension by Preston Lane Architects. Highlights include streamlined open plan living and a seamless flow from inside to out with great al fresco living in a low maintenance garden. Link here while it lasts.
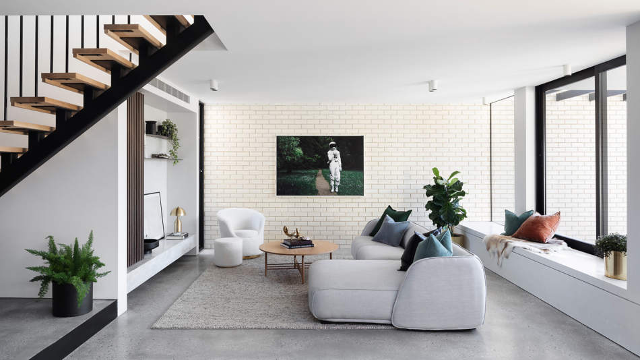
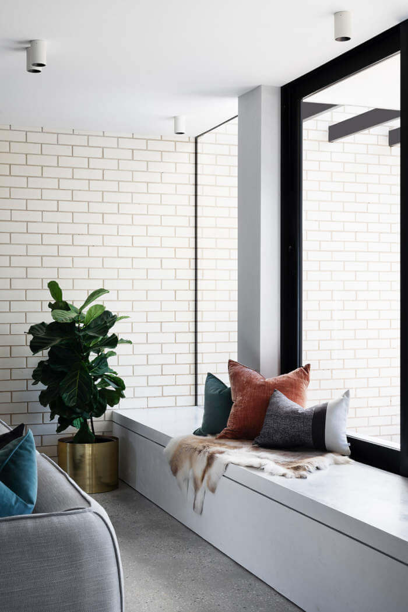
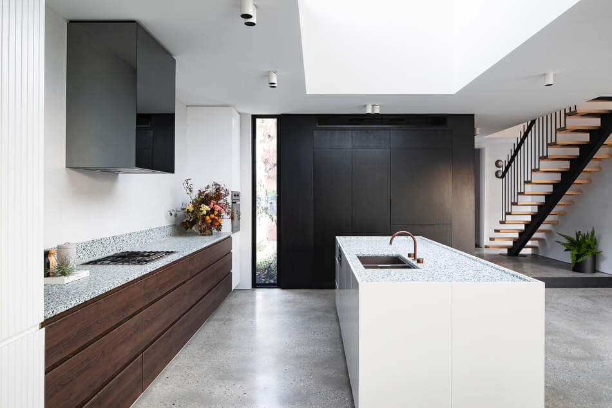
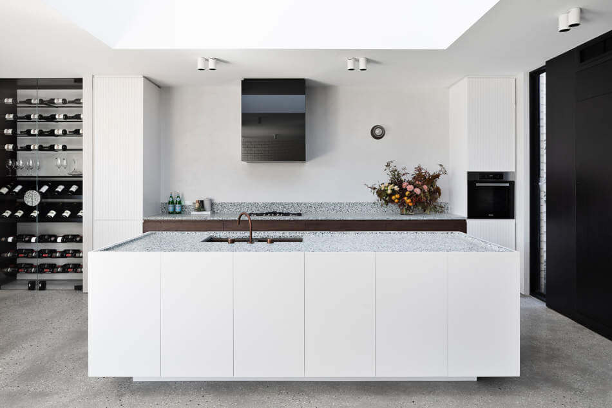
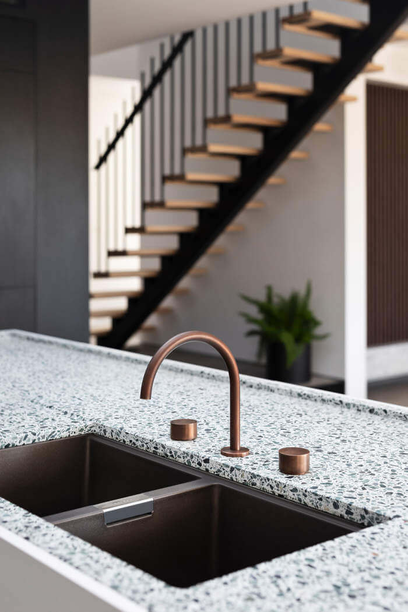
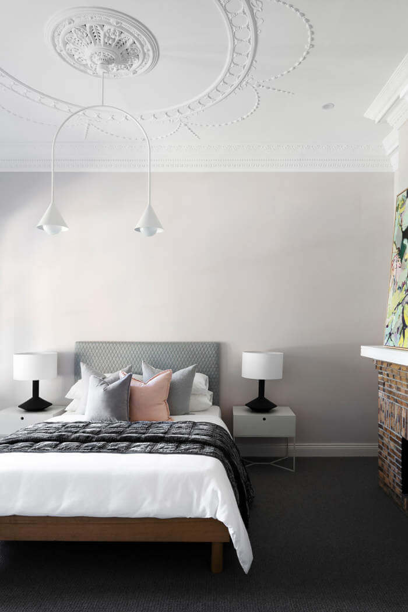
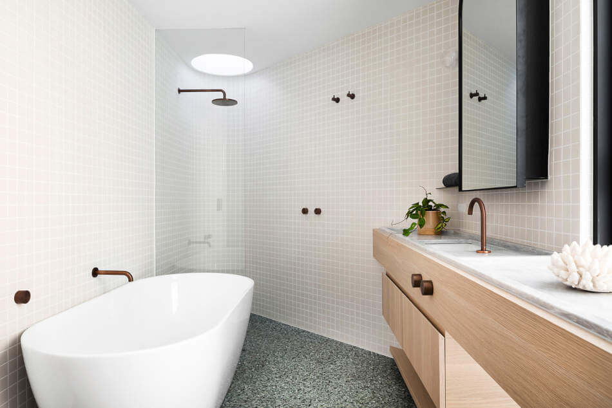
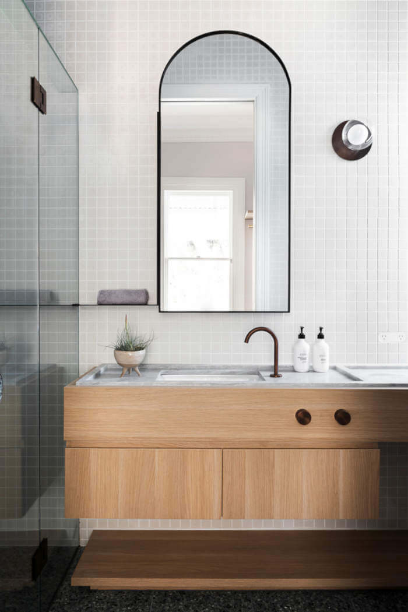
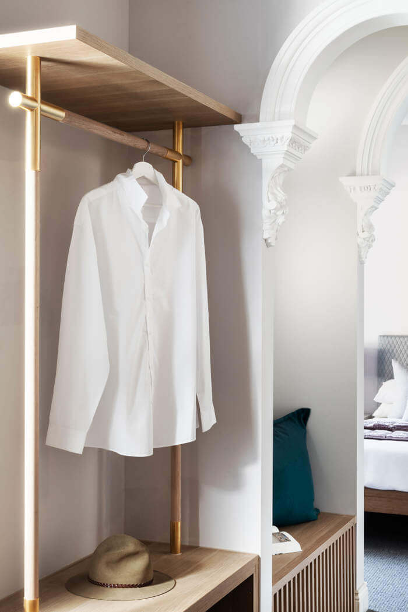
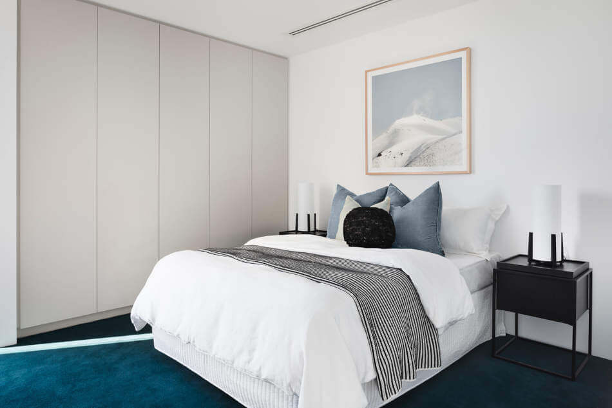
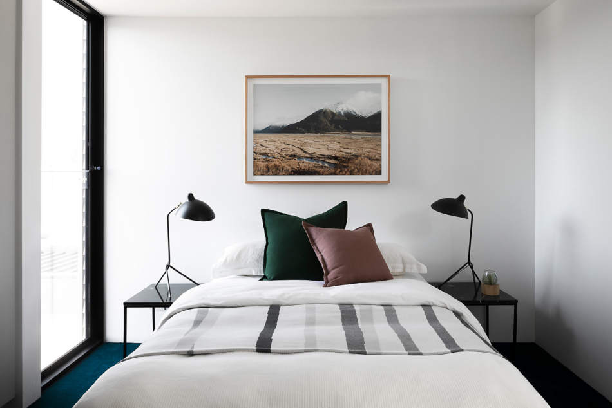
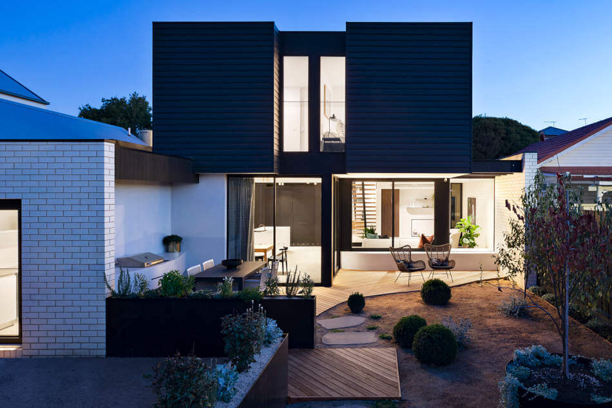
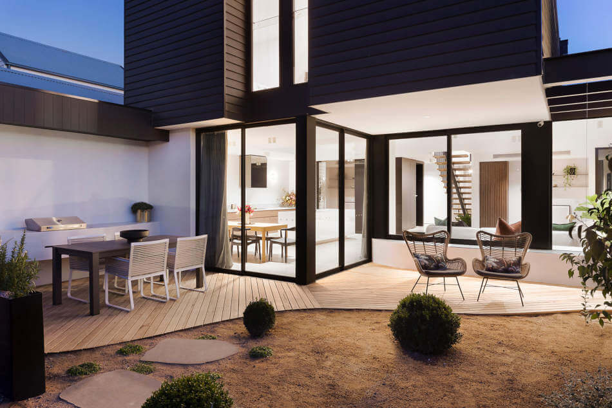
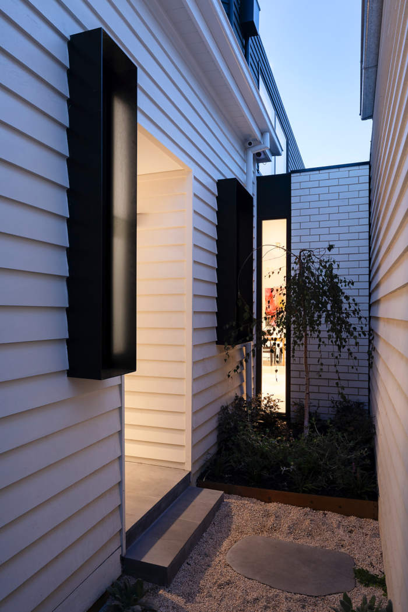
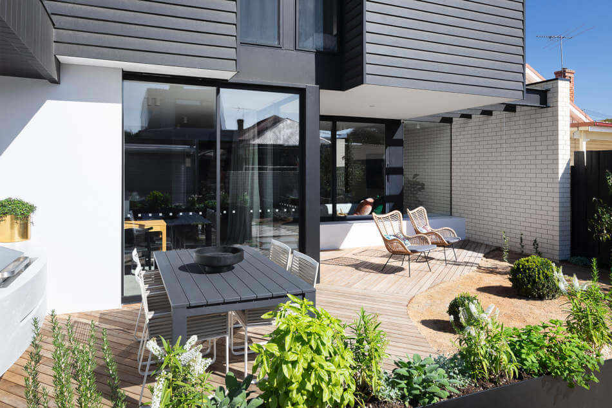

Chasing the dream – the warehouse
Posted on Tue, 14 May 2019 by midcenturyjo

I’m chasing the dream in the Melbourne suburb of Brunswick where a warehouse conversion with separate studio at the rear has caught my eye. The unimposing gray facade provides no clues as to the industrial meets textural, monochrome with a hint of coastal interior. Shouldn’t work you’d think but what could have been a stark interior is warm and welcoming. Bonus is if I buy it you can come visit and stay in the cute as a button studio. Link here while it lasts.














Ballantyne Street – a modern sustainable extension
Posted on Fri, 10 May 2019 by midcenturyjo
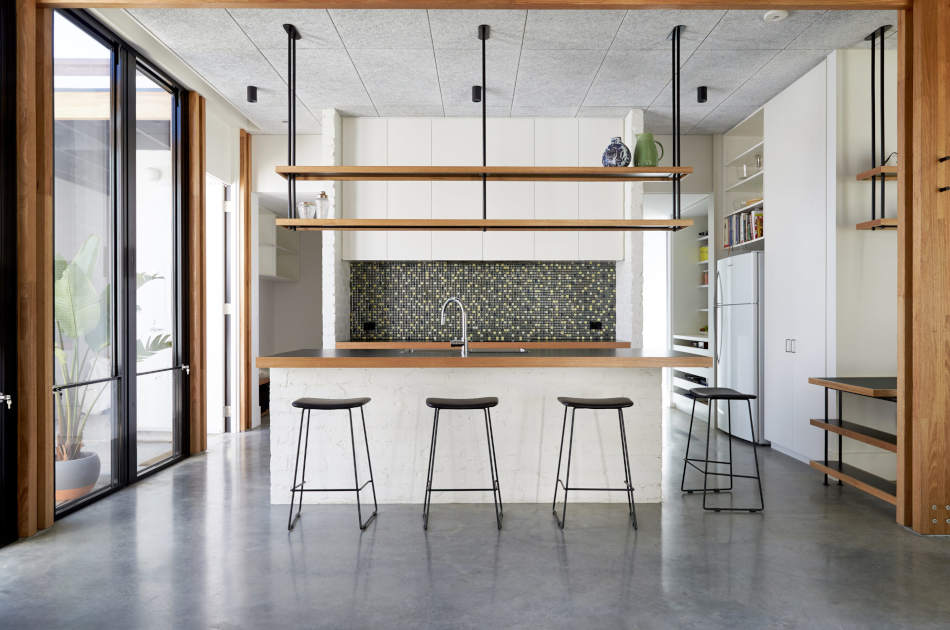
This modern extension by Melbourne architects Fooman followed the client’s brief for a sustainable forever home. “The design was approached in this context; to be no bigger than required and enduring … Connection was a theme that encompassed planning and detail. A new informal side entry brings inhabitants and friends directly into the kitchen from the street. The living area joins the parents and kids zones. The expanse of glazing and detailing mitigates the distinction between indoors and out.” Timber beams and columns feature throughout along with shelving reminiscent of plumber’s pipe and scaffolding. Robust, sustainable and tactile.
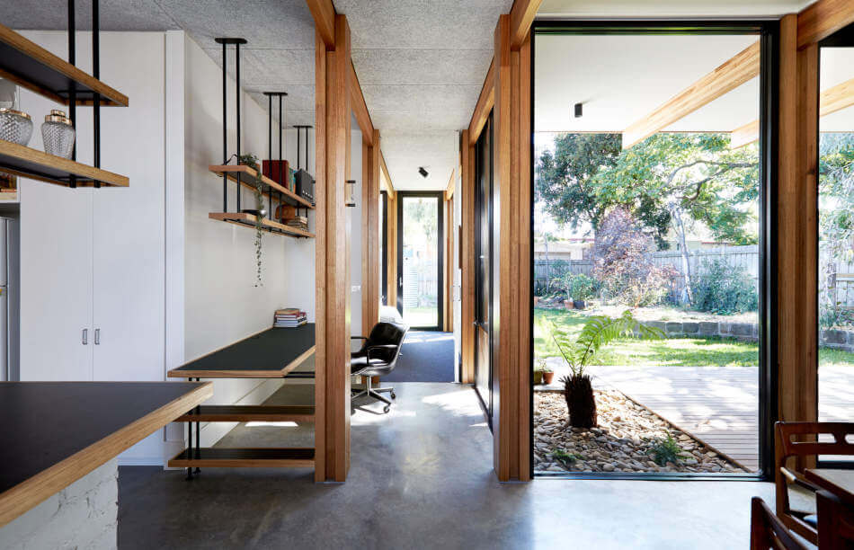
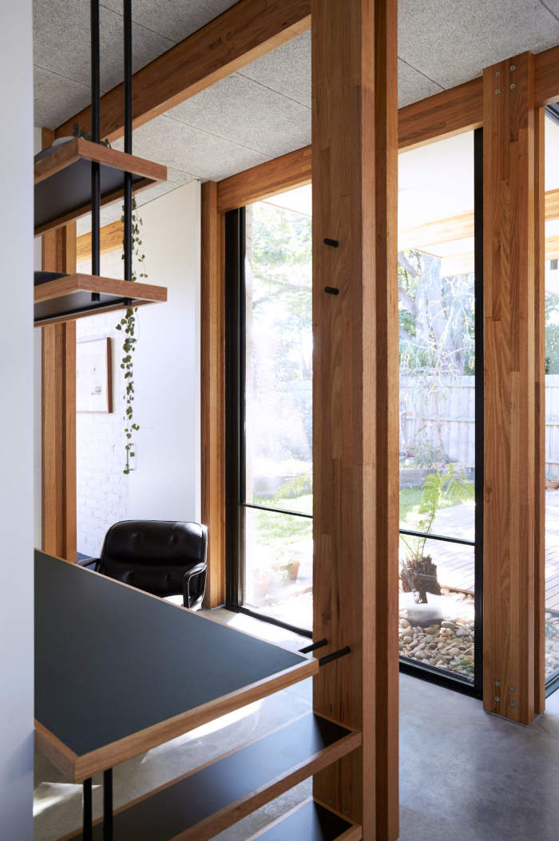
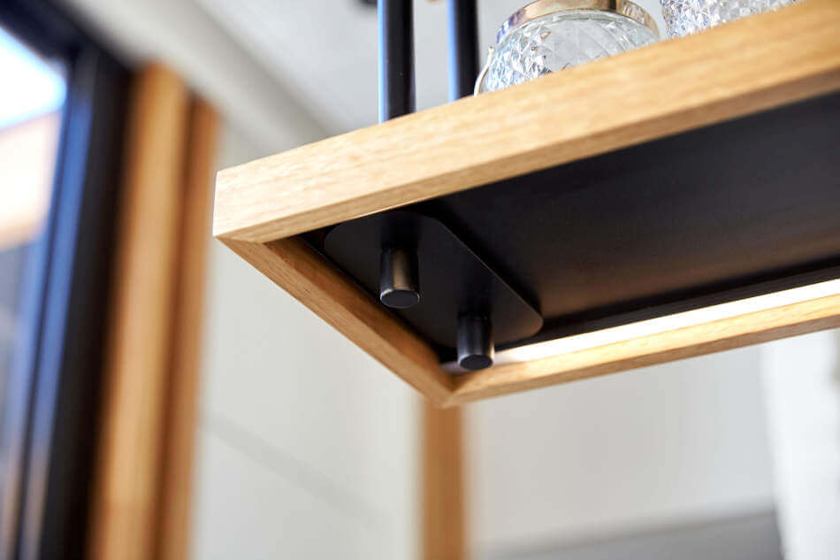
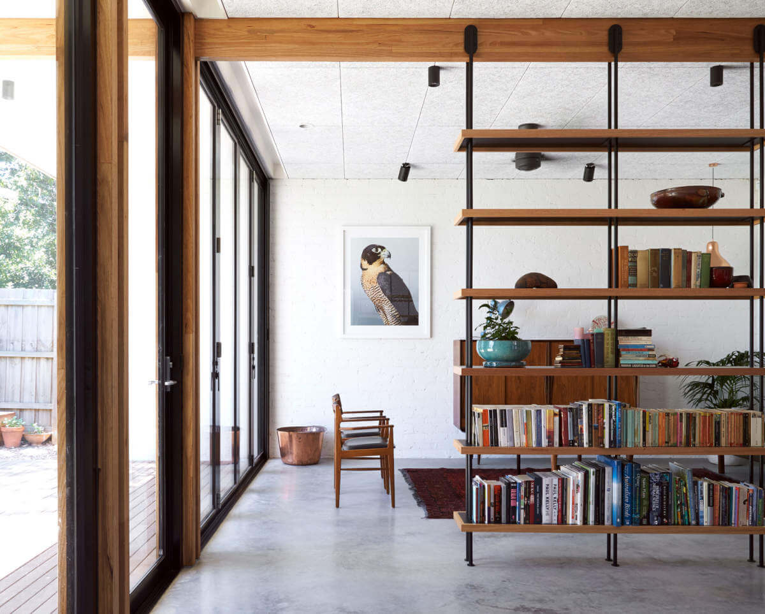
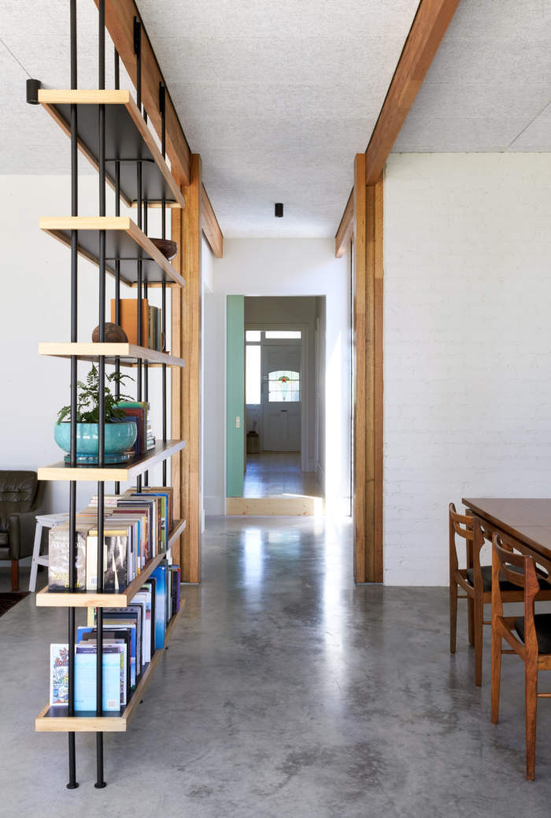
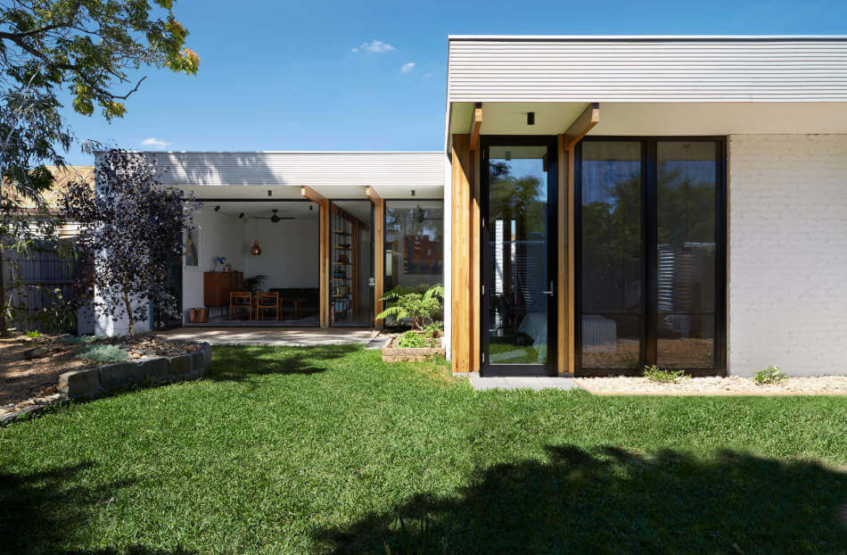
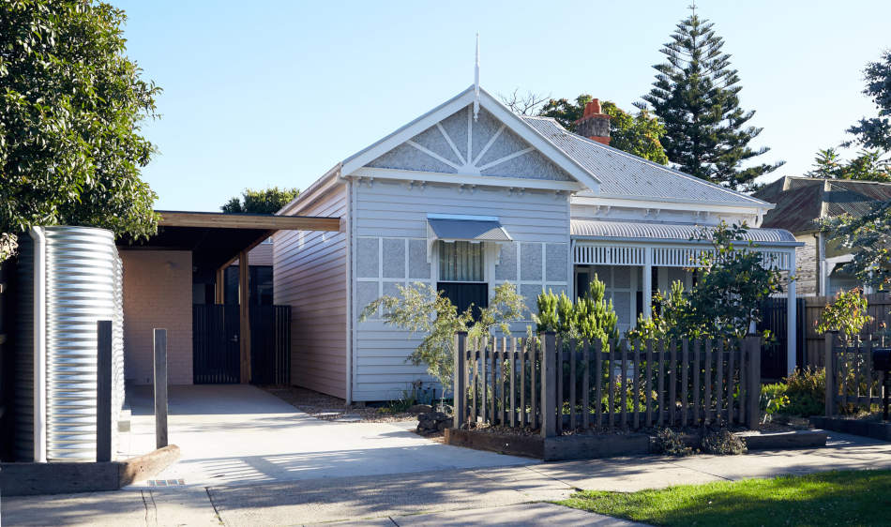
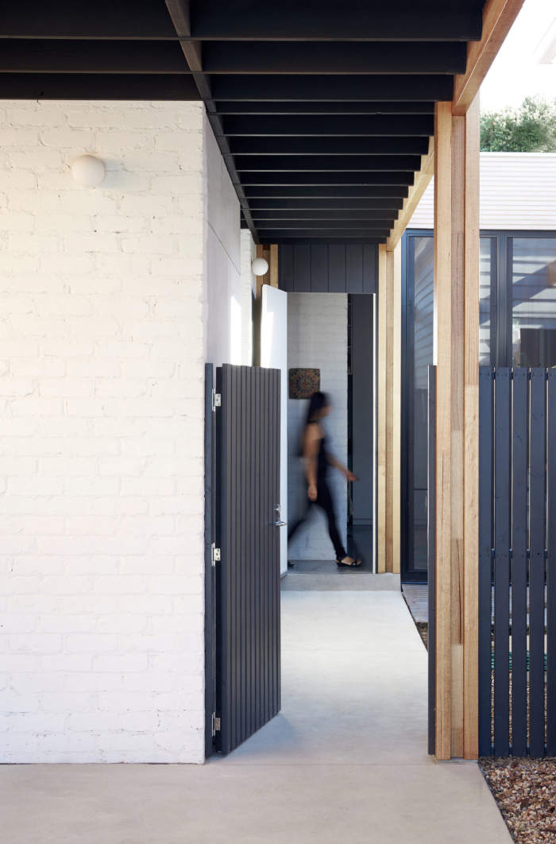
Photography by Willem-Dirk du Toit.
The Ibiza Campo Loft
Posted on Wed, 8 May 2019 by midcenturyjo
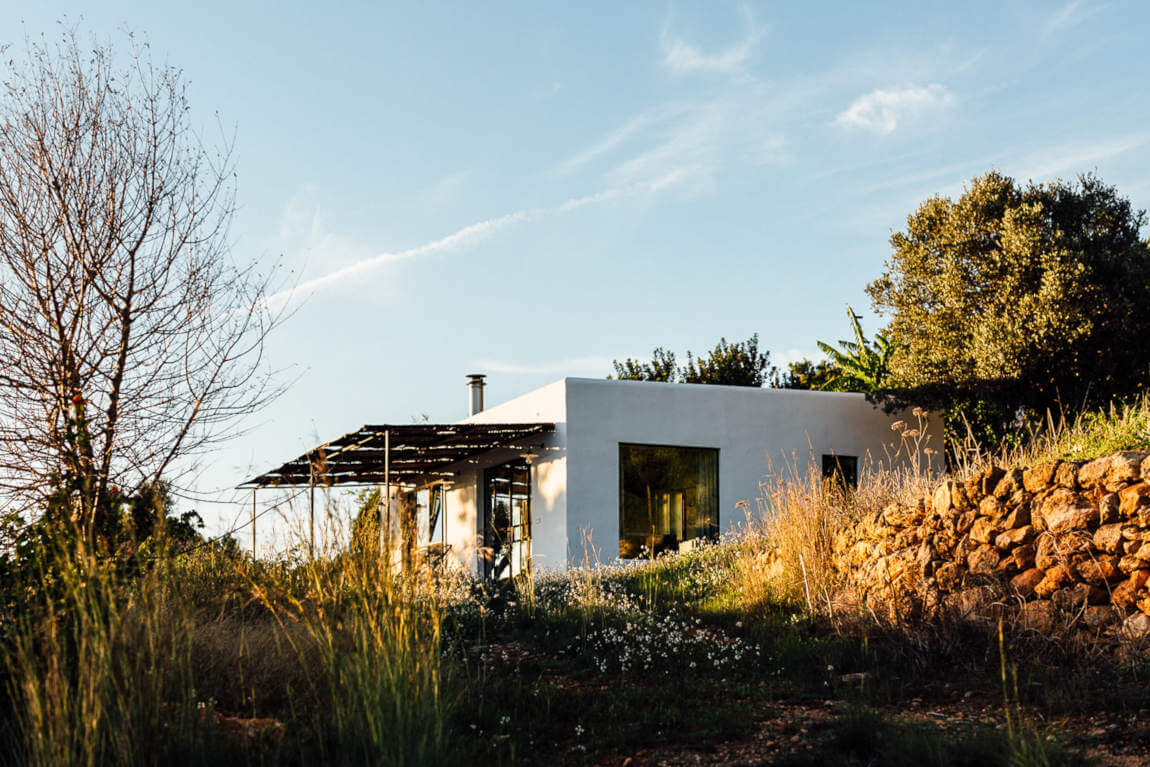
A total transformation from an old abandoned storage shed to a dreamy contemporary home on the island of Ibiza pays homage to its rustic beginnings while providing all the modern luxuries we now expect in a getaway home. Tactile concrete floors, plastered walls and old beamed ceilings are juxtaposed with sleek glass and steel. Designed by Jurjen van Hulzen of The Nieuw and Ibiza Interiors the house sits in a beautiful wild flower field on a remote hillside and is all about balance. Balance between old and new, rough and smooth, light and dark, luxe and rustic, the frantic world out there and the escape within.
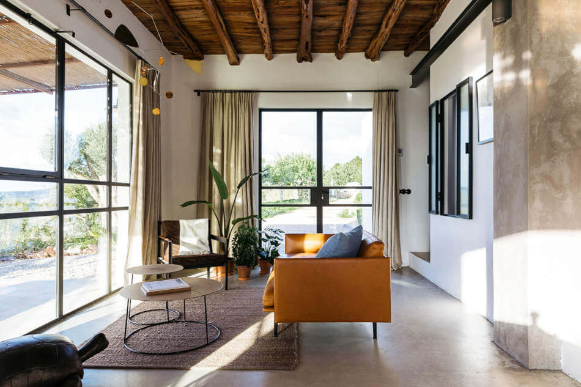
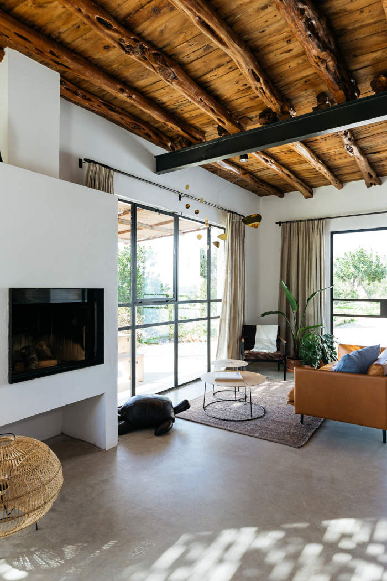
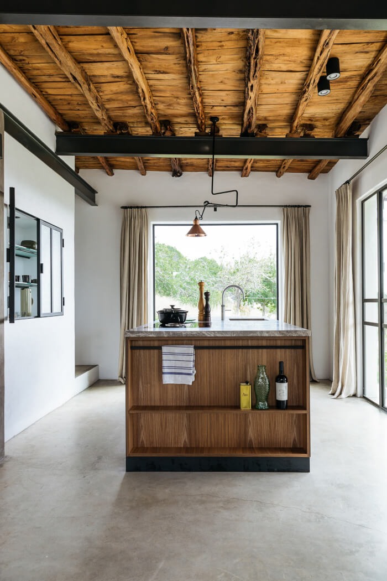
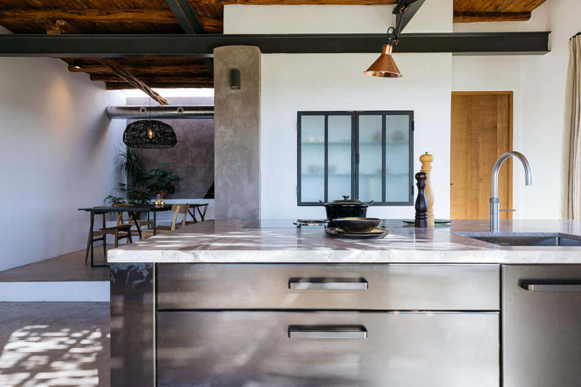
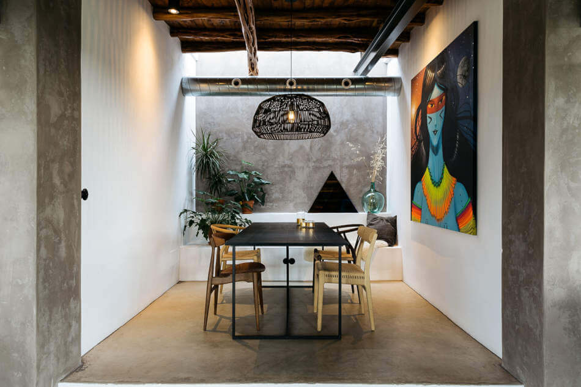
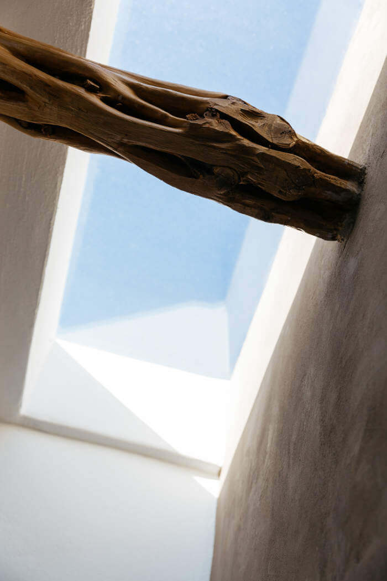
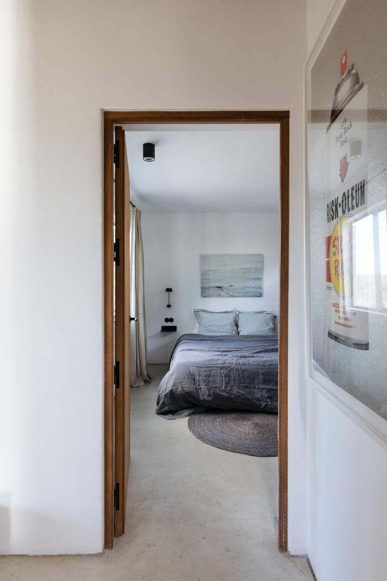
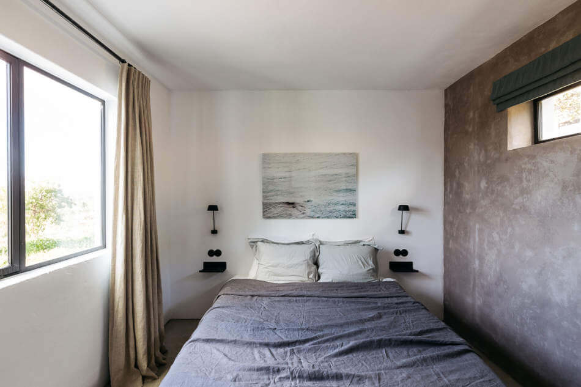
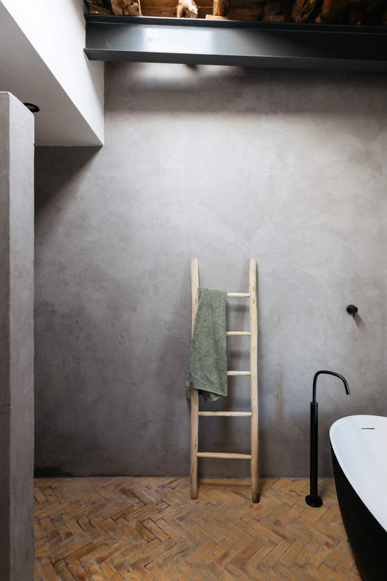
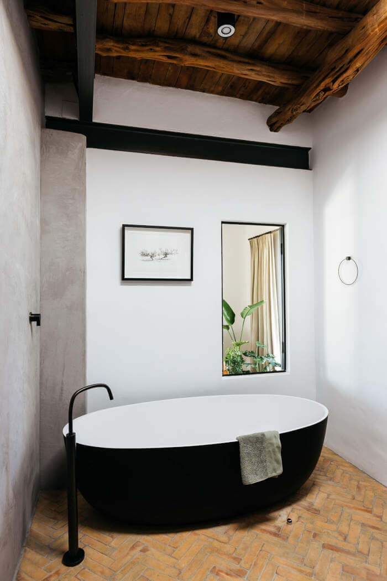
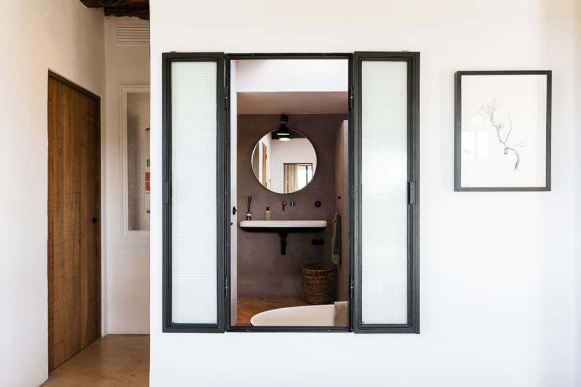
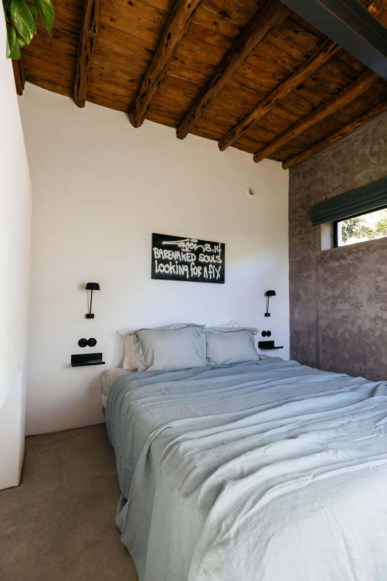
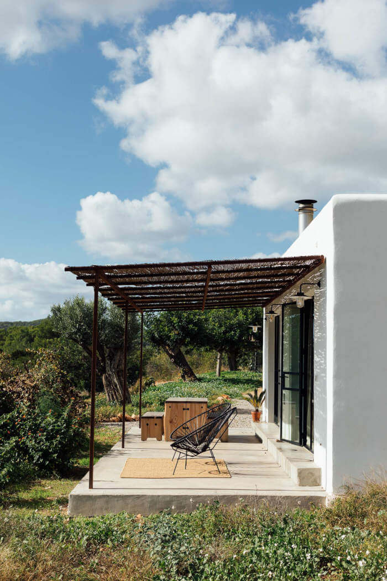
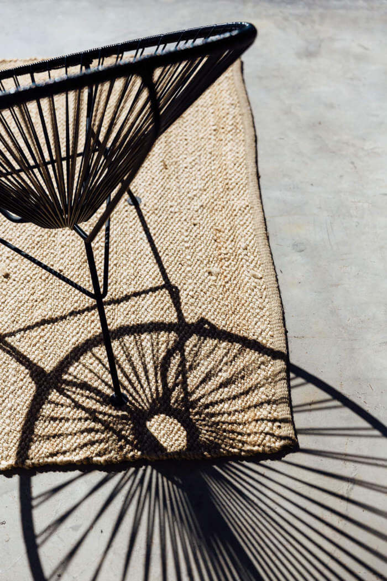
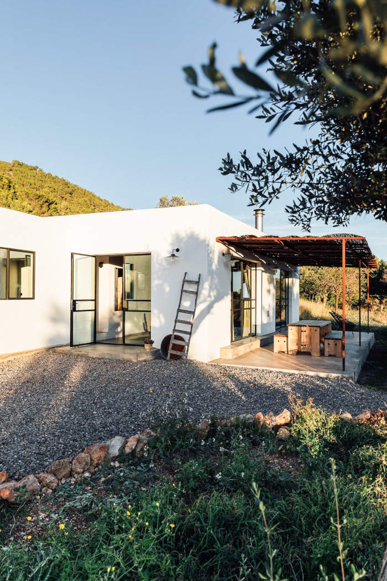
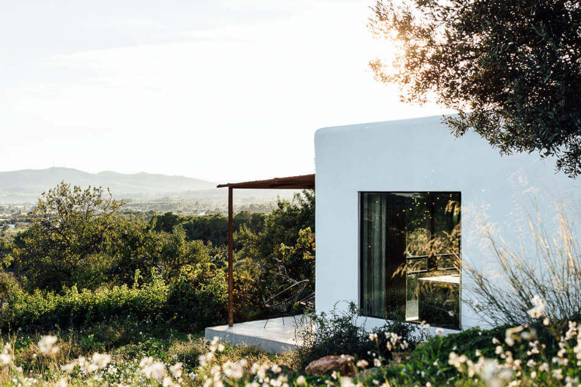

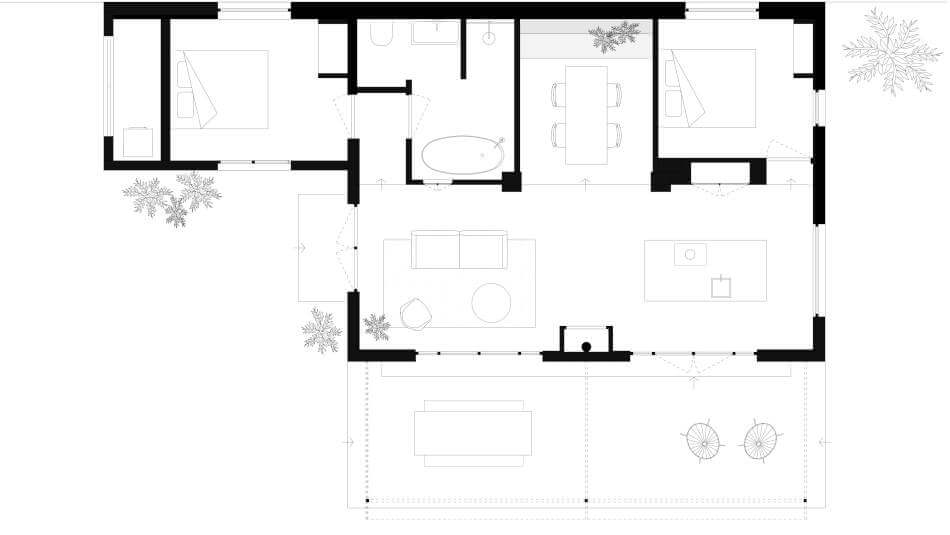
Photography by On A Hazy Morning.

