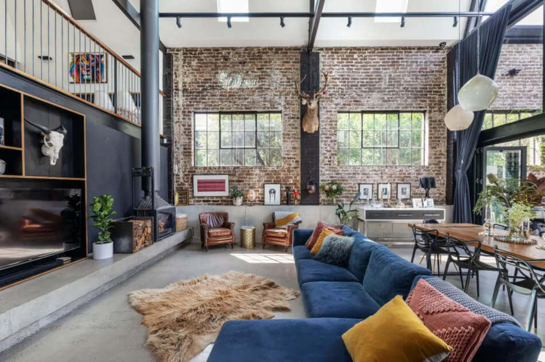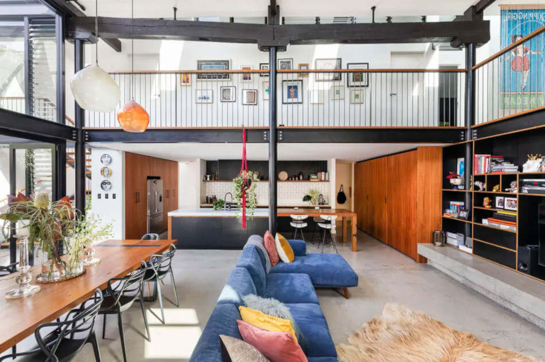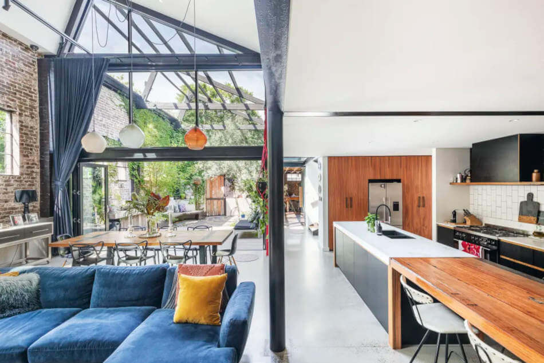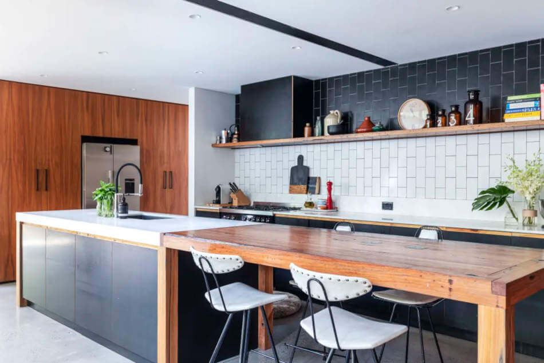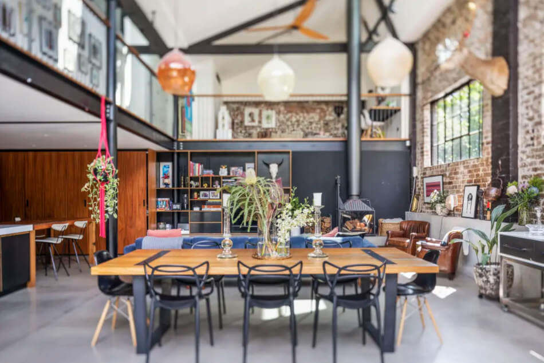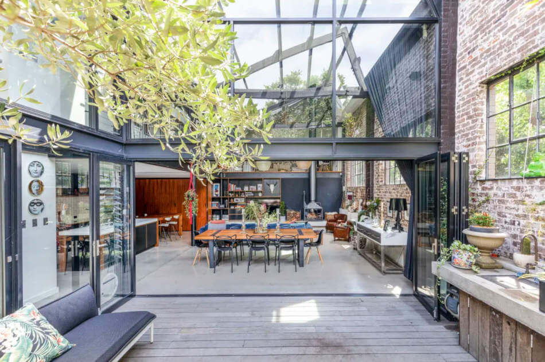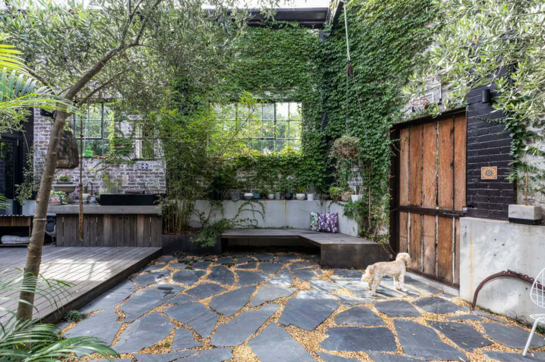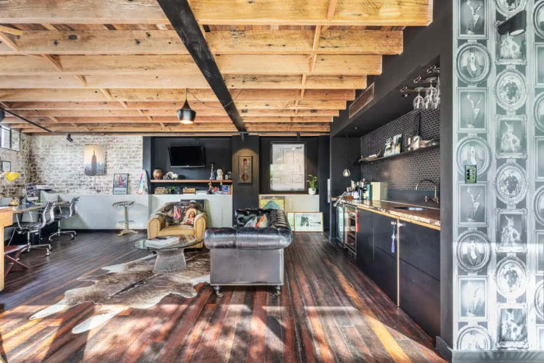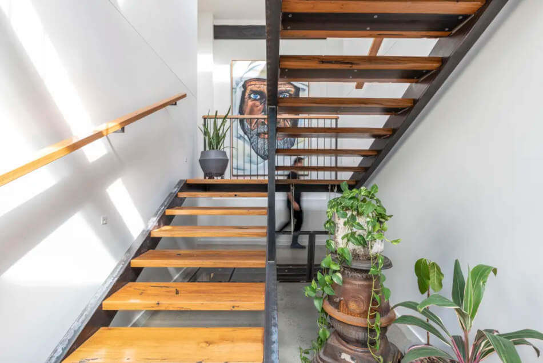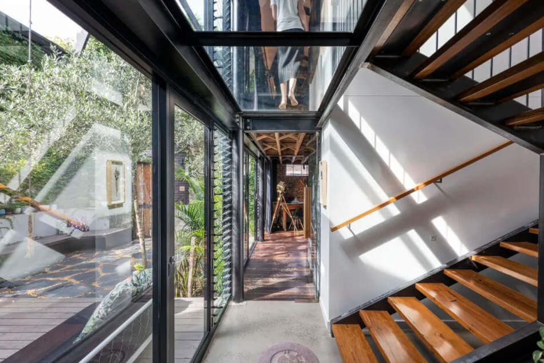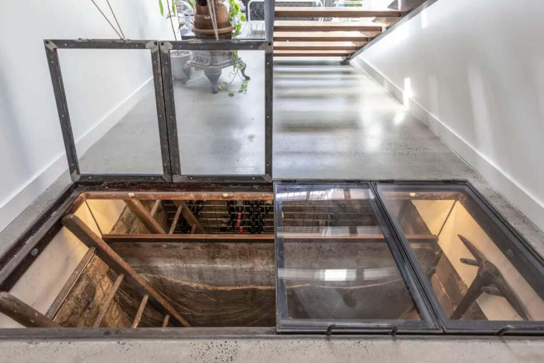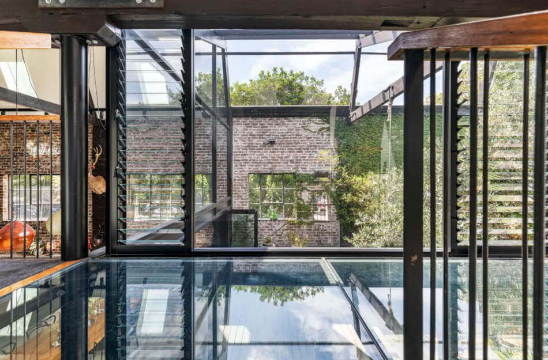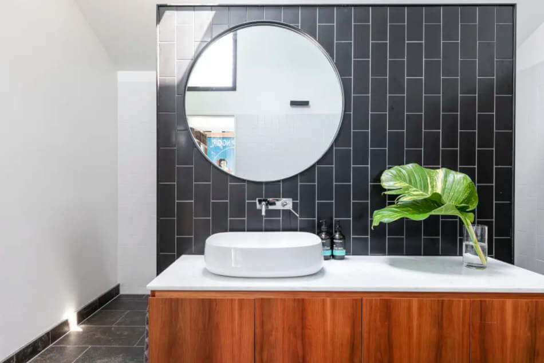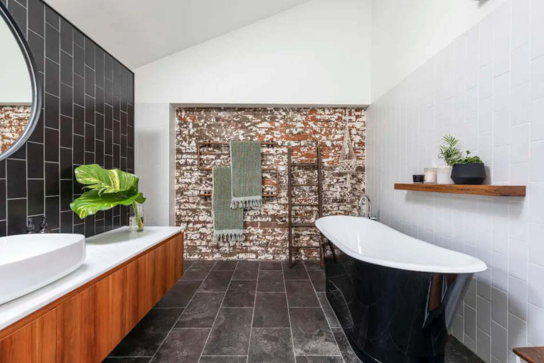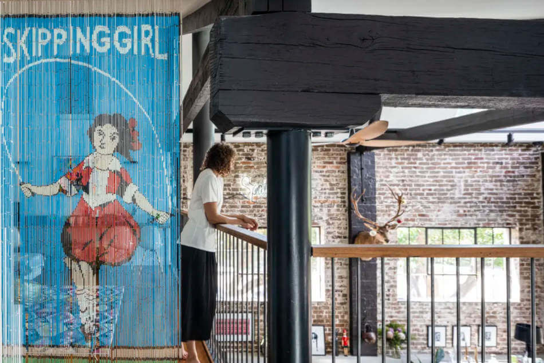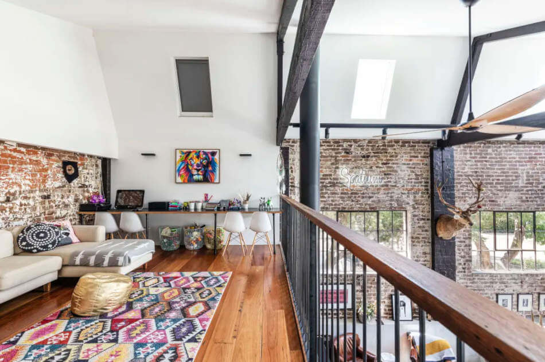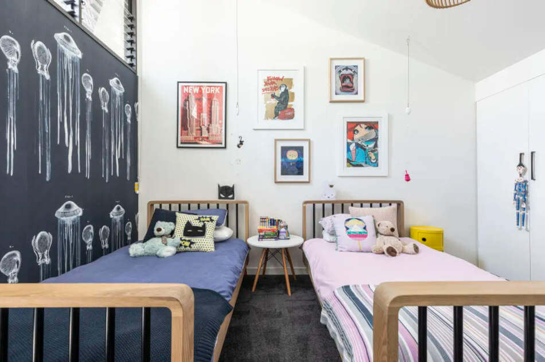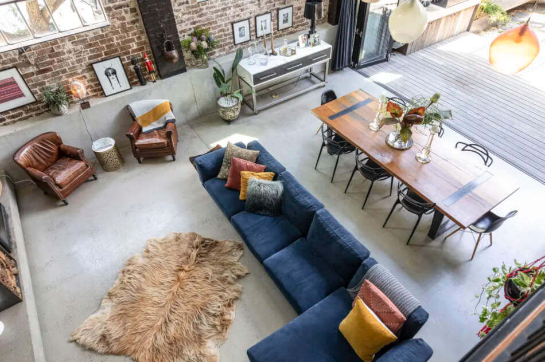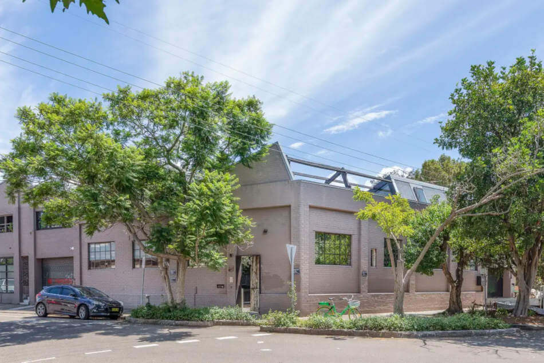Displaying posts labeled "Concrete"
Chasing the dream – warehouse living 2
Posted on Fri, 26 Apr 2019 by midcenturyjo
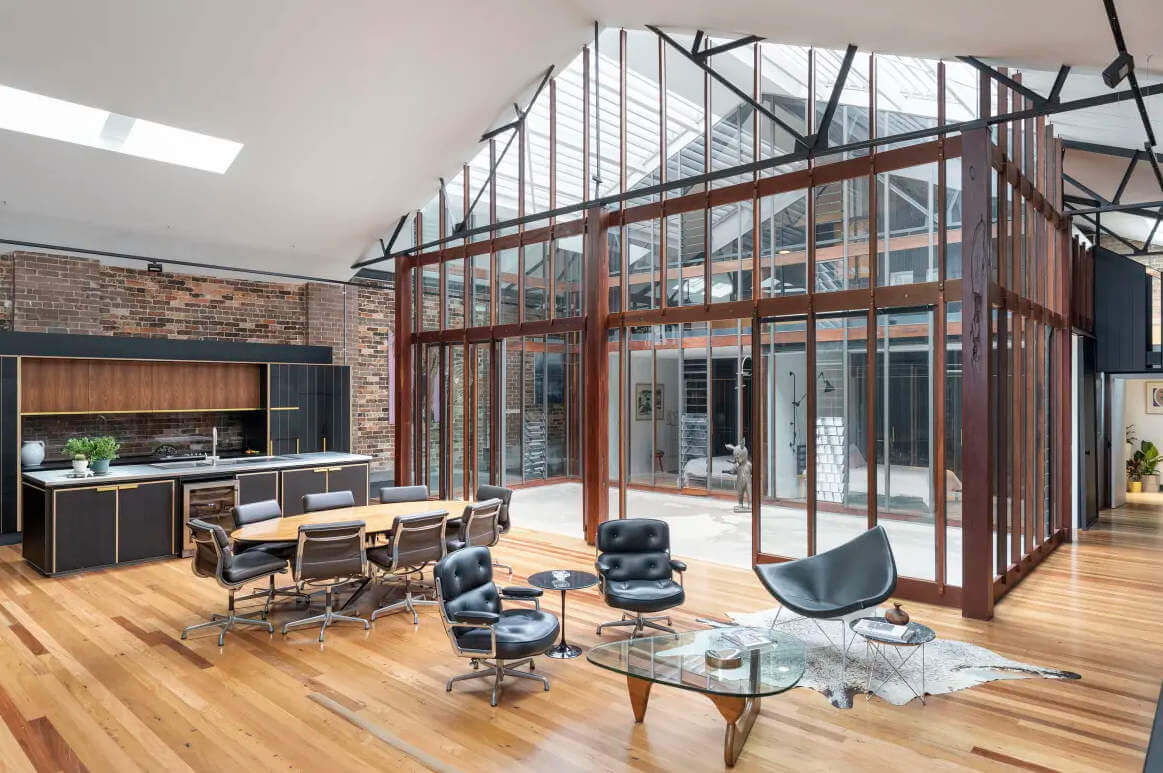
If you like your warehouse conversion more traditional, all industrial features,beams and brick then this one is for you. I’m real estate scrolling in Leichhardt just one suburb over from our last house. Love the central atrium with its outdoor shower (or is that just a piece of art?), the bathtub and all that glass. The architect is Petar Danicic. So having seen the two different warehouses which one is your favourite. Link here while it lasts.
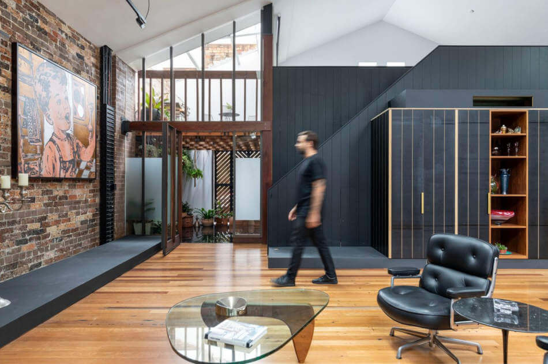
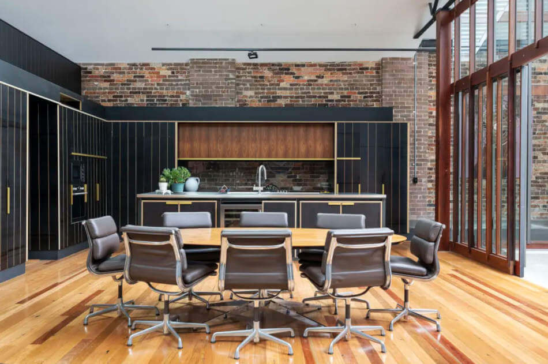
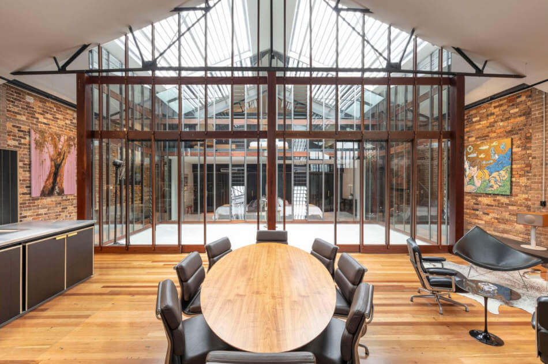
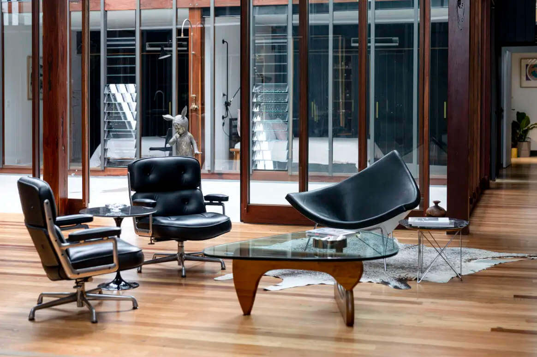
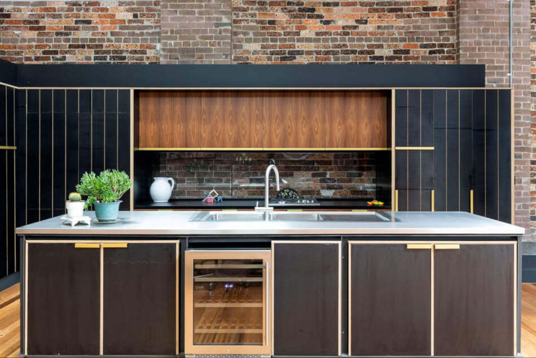
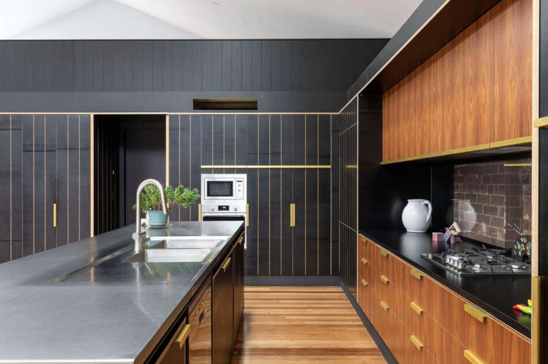
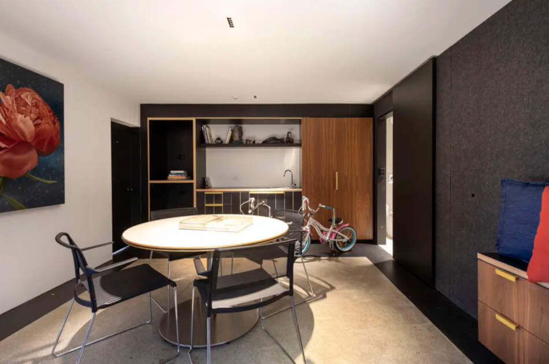
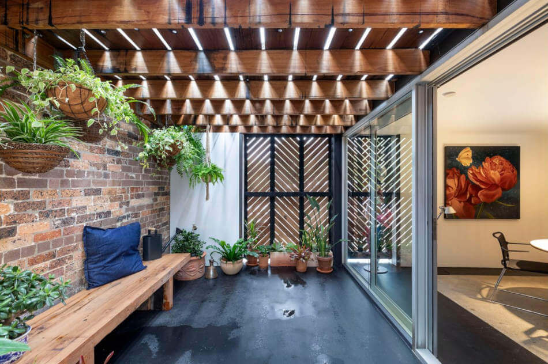
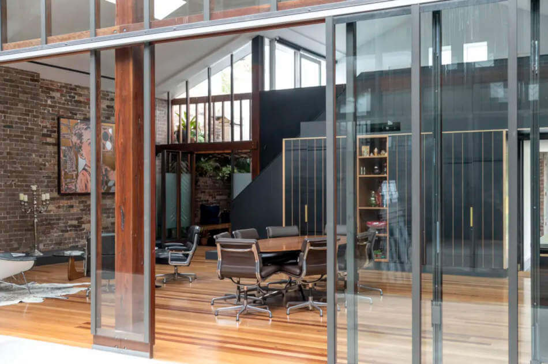
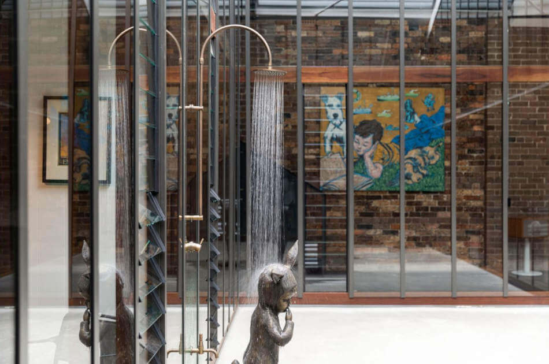

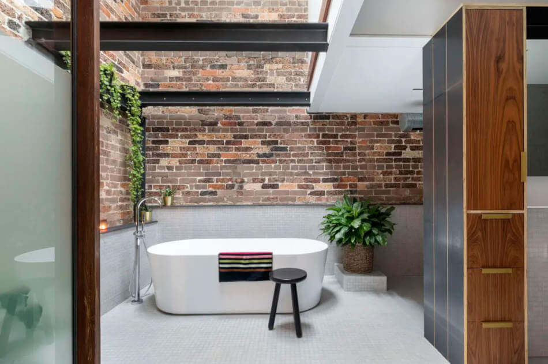
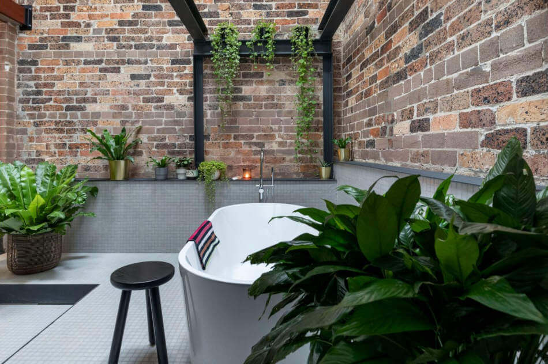
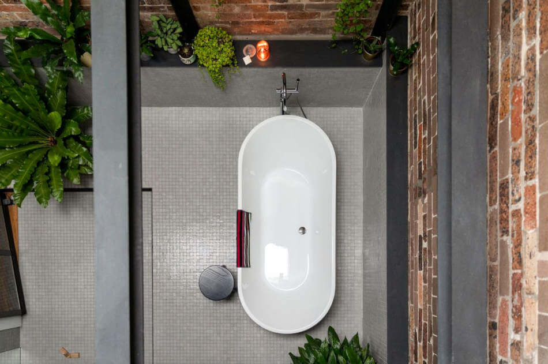
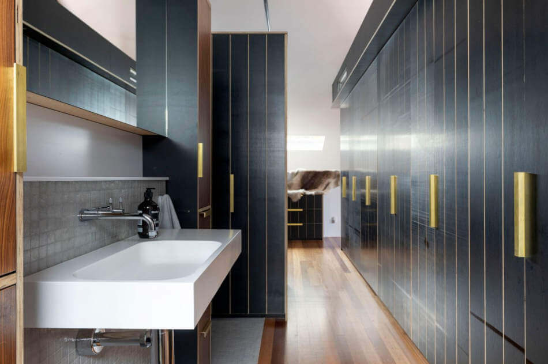
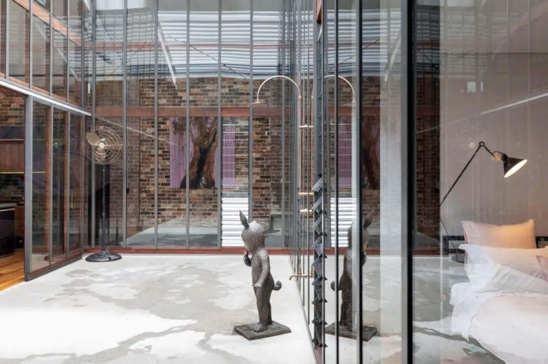
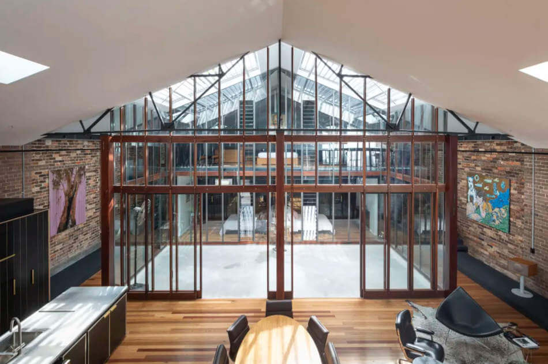
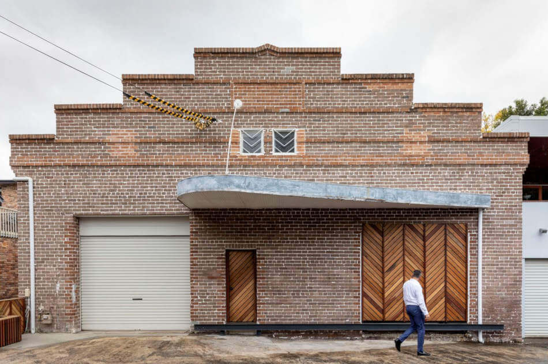
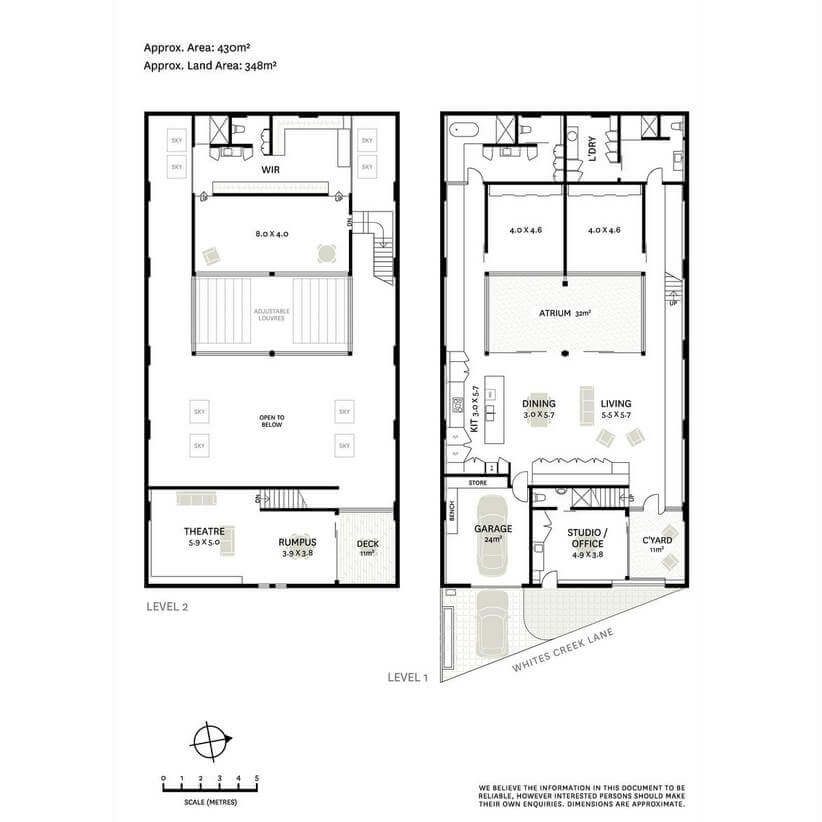
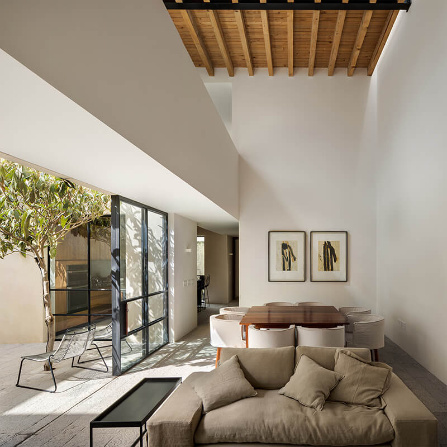
Because I can’t get Mexico out of my head, I thought I would share a bit of it with you today via this home designed by PPAA (Pérez Palacios Arquitectos Asociados). Located in San Miguel de Allende, this weekend residence is minimal, filled with natural elements and is an absolute dream.
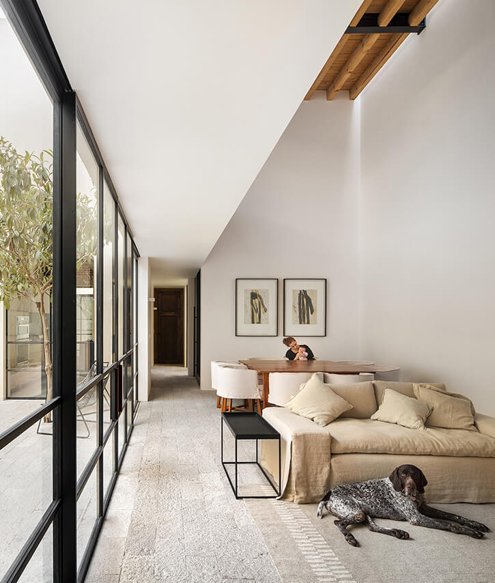
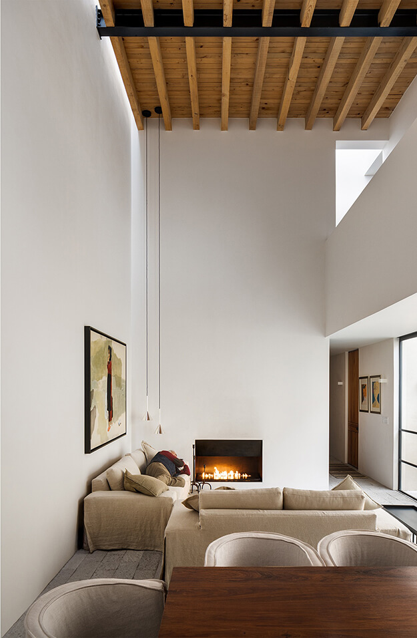
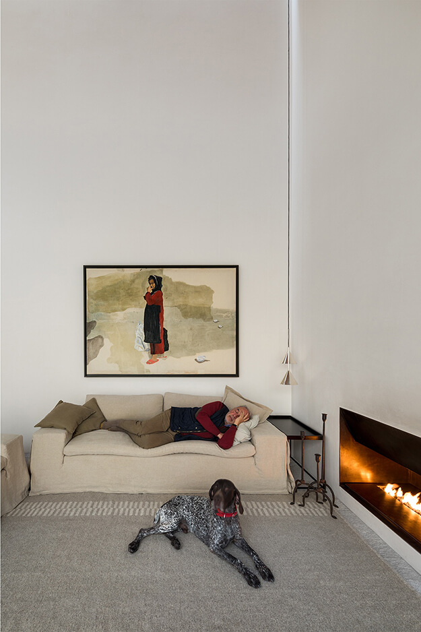
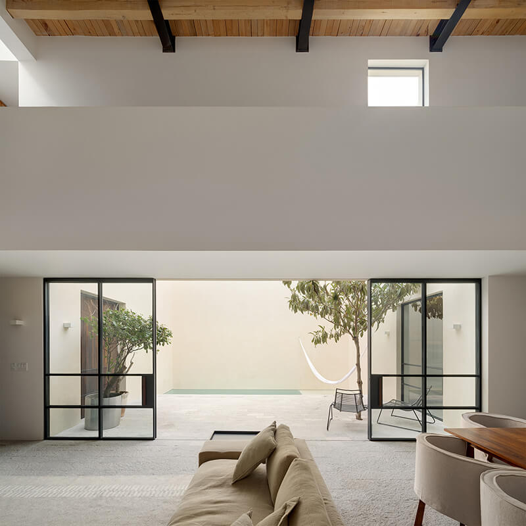
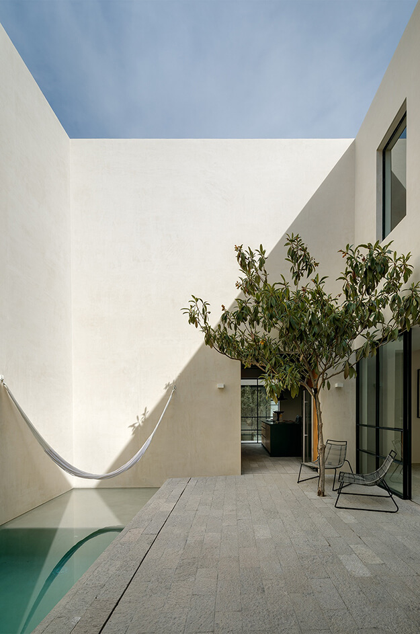
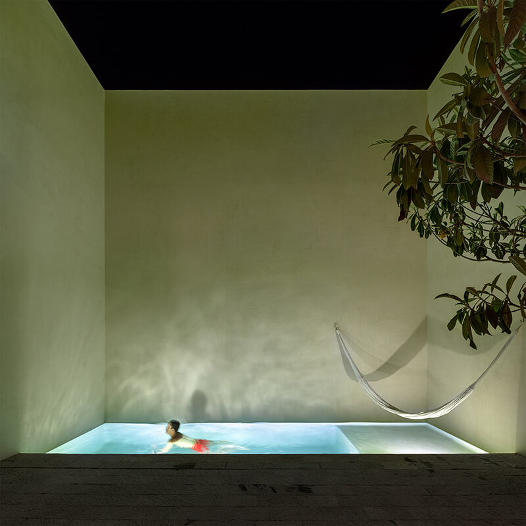
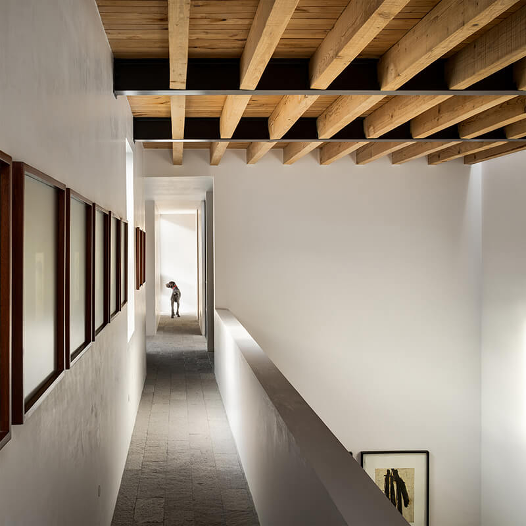
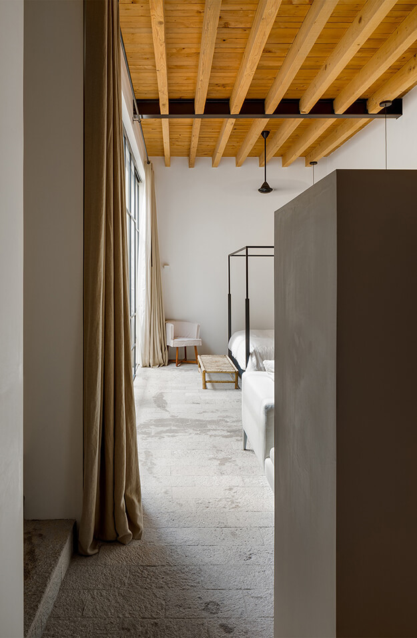
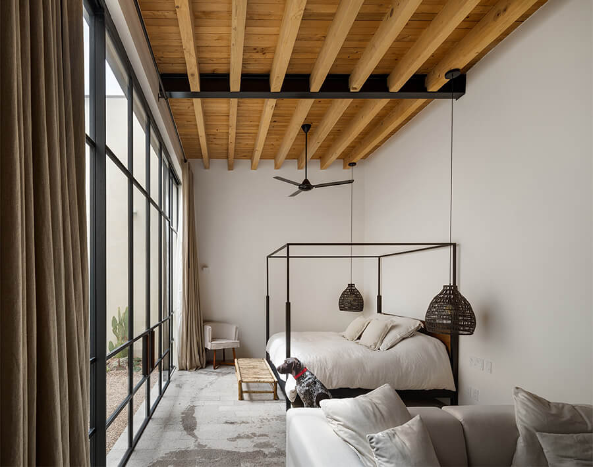
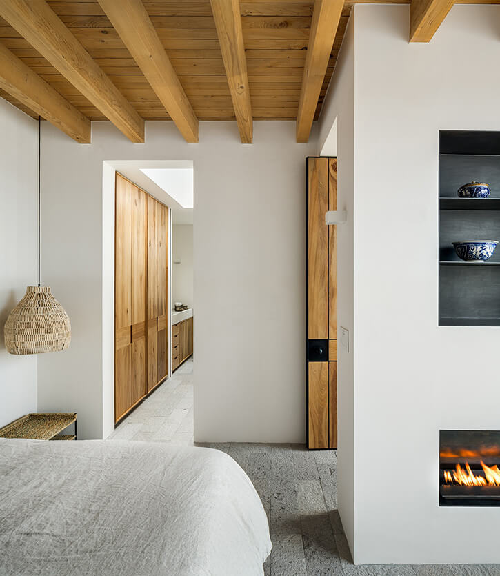
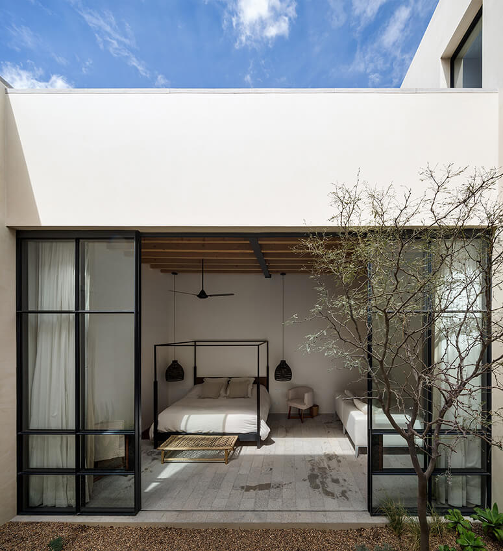
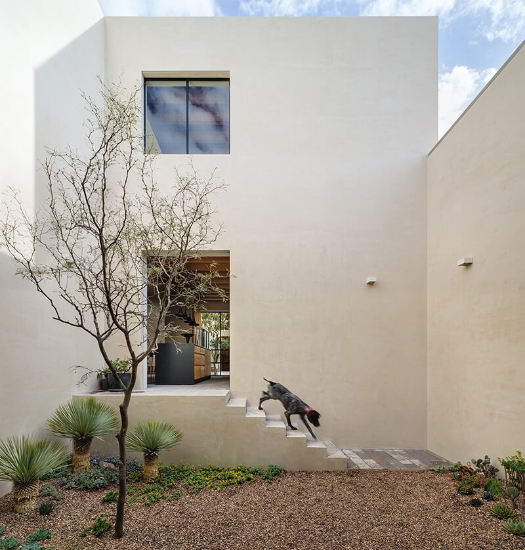
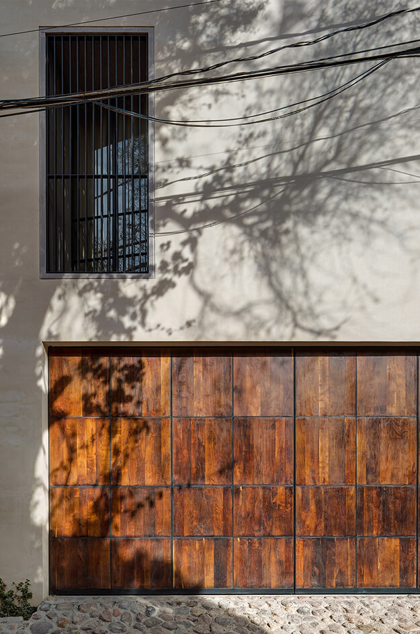
(Photos: Rafael Gamo)
A modern extension for modern family living
Posted on Thu, 18 Apr 2019 by midcenturyjo
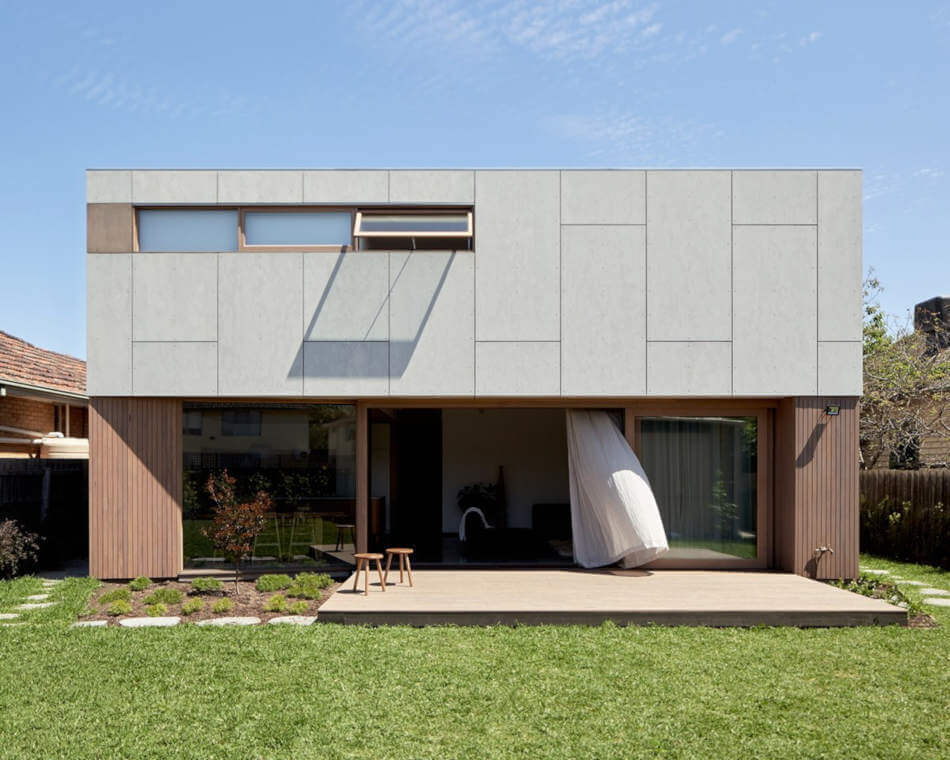
“A rear extension consists of timber and cement sheet cladding, which is given nuance through minor alterations to its simple form: a curved corner softens the entry experience, a folded line of north-facing glazing provides a functional eave, and glazing is located to moderate light and frame views. Inside, generous living spaces are conducive to casual family life. Different living zones are created through gentle interventions: gentle light on entry shifts to a bright double-height family room, changes in material create warmth, and small nooks are suited to impromptu reading and resting.”
A modern extension for modern family living. Thornbury House by Melbourne-based Olaver Architecture.
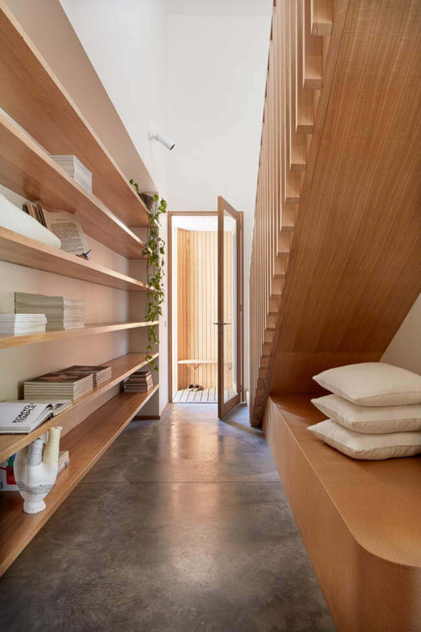
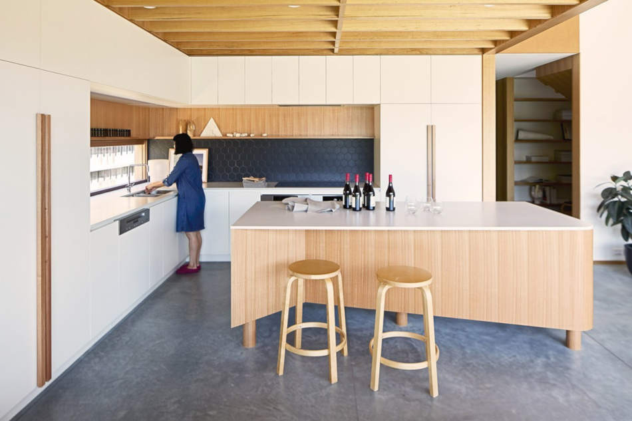
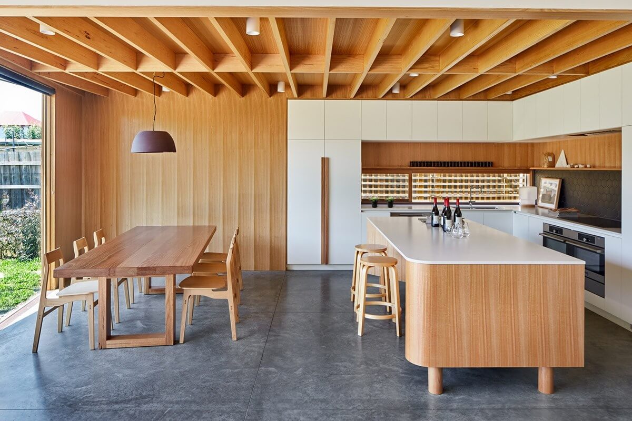
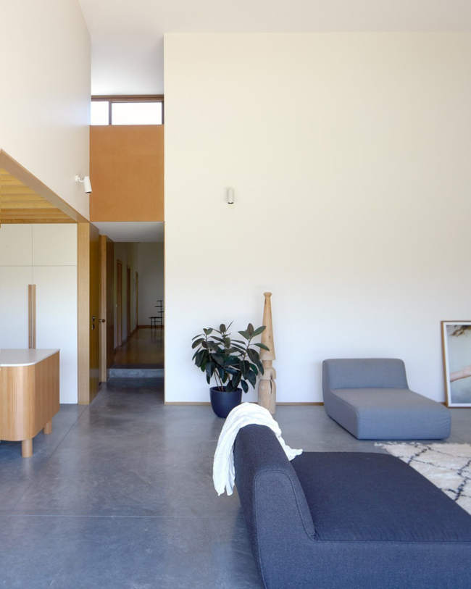
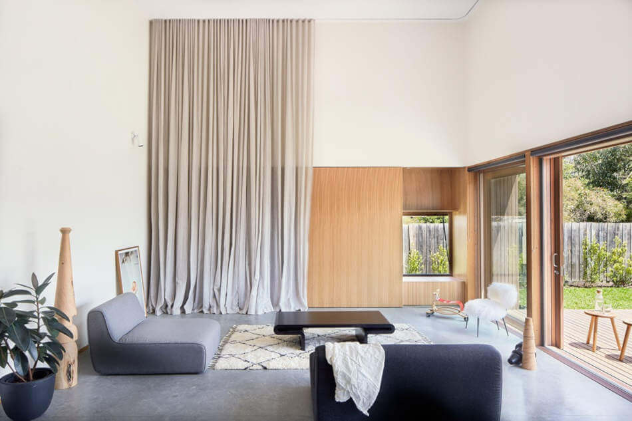
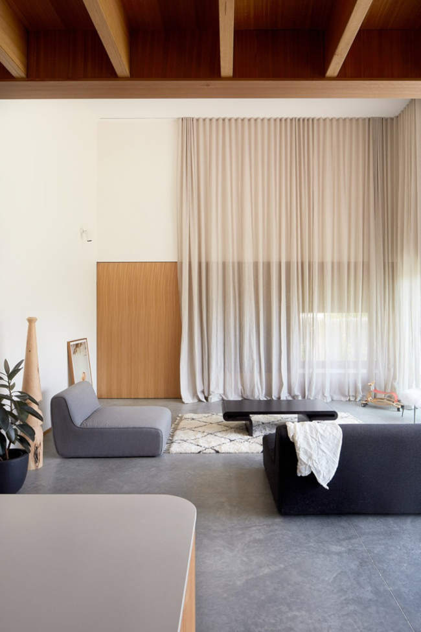
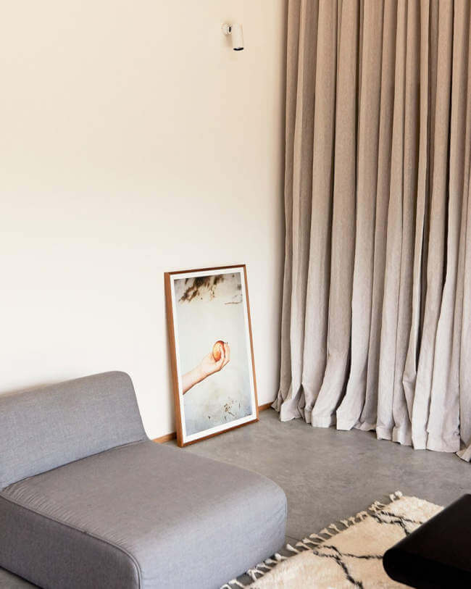
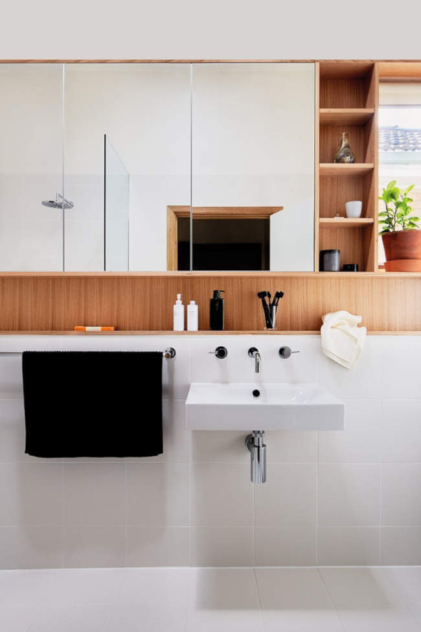
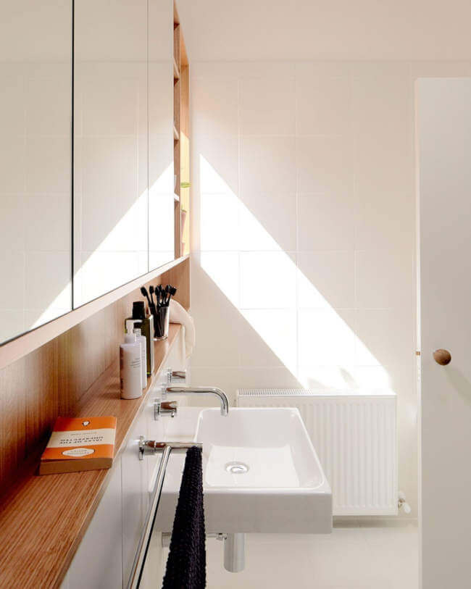
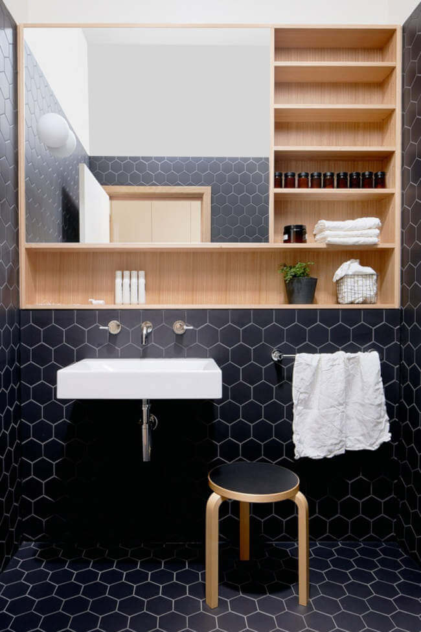
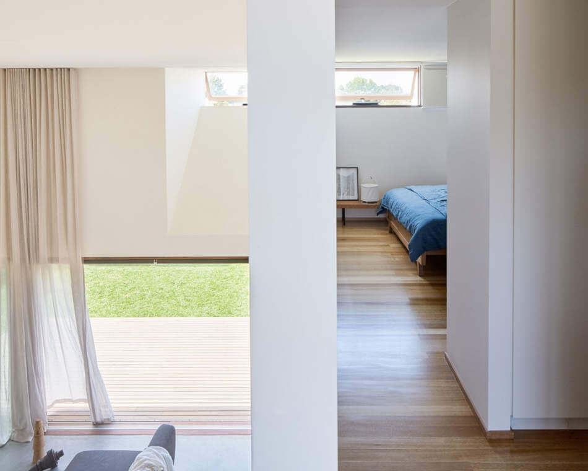
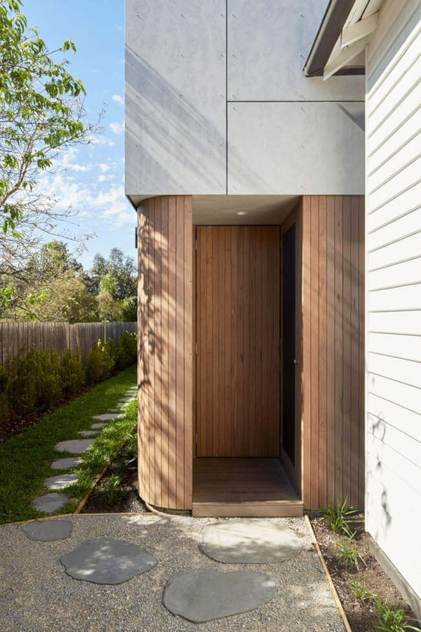
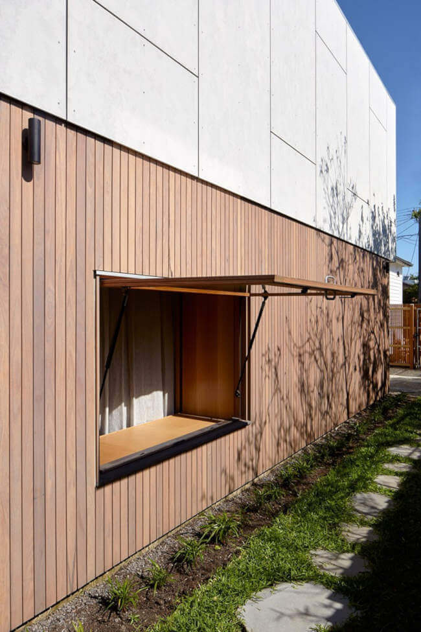
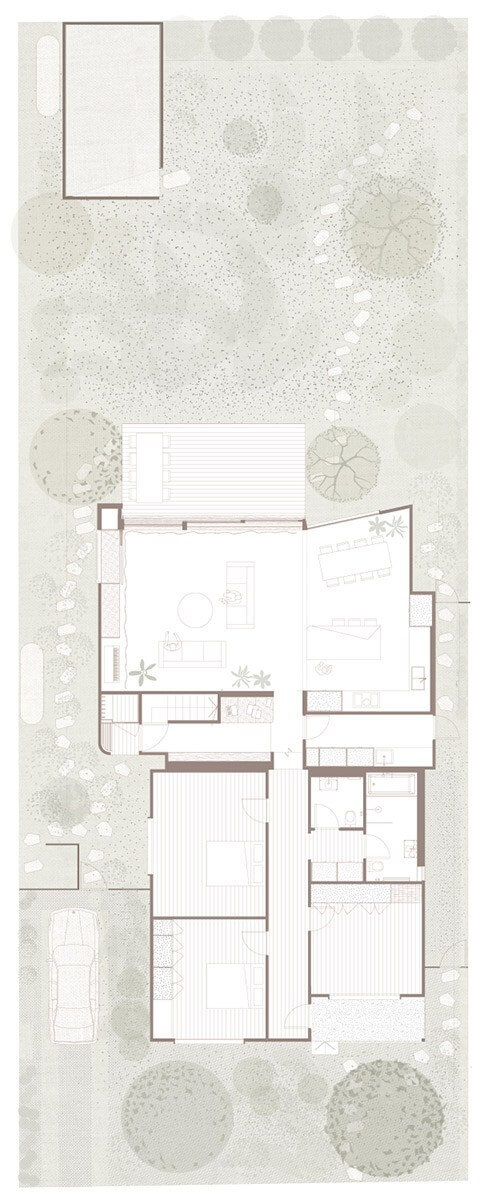
Photography by Ben Clement
Modern and moody
Posted on Wed, 13 Mar 2019 by midcenturyjo
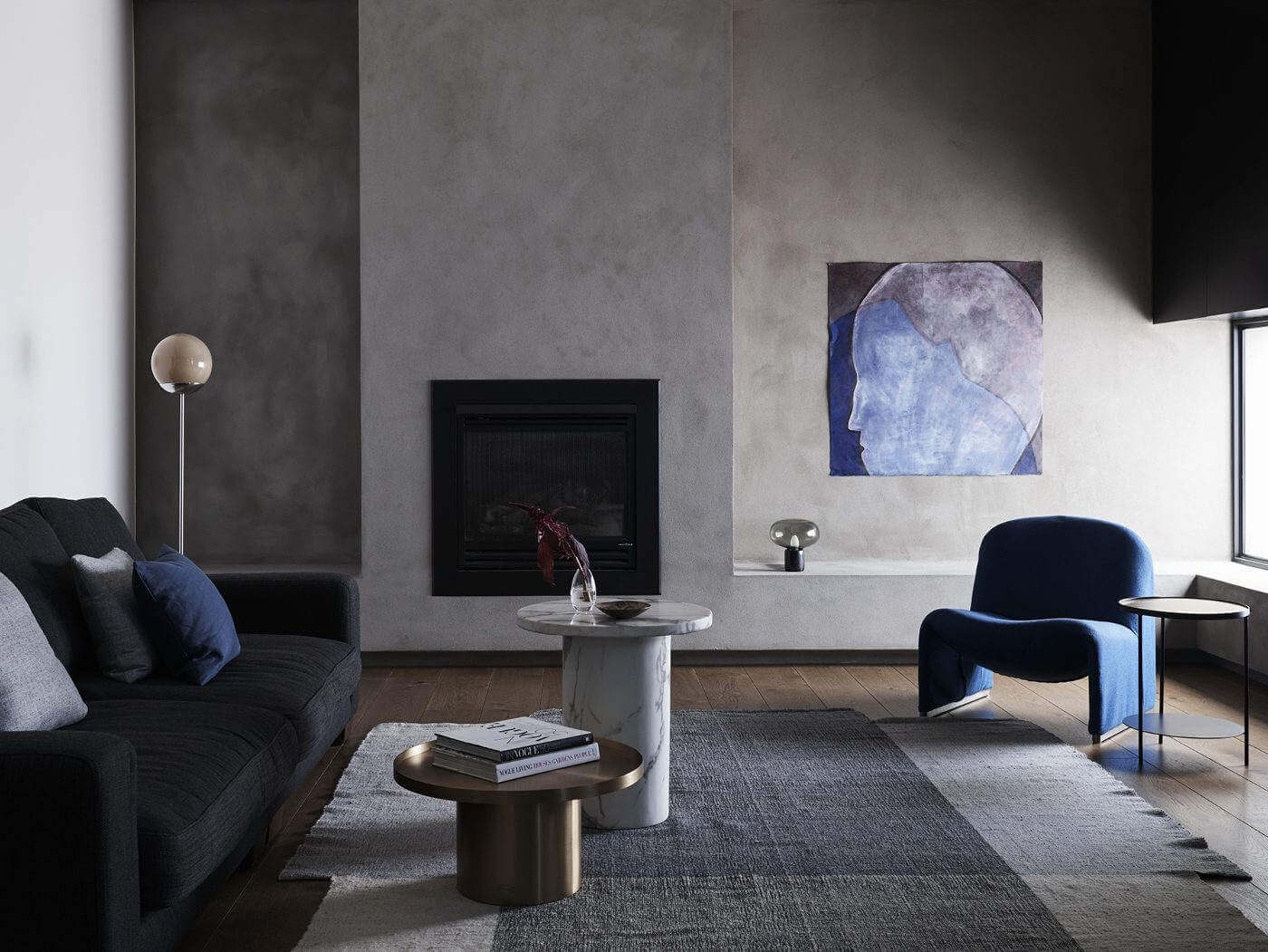
A contemporary addition to a grand Victorian house is a moody, sleek and sophisticated cave. But before you think heavy and dark walls of glass draw your eyes to lush garden courtyard spaces while allowing light in. Malvern House by Melbourne-based architectural studio Figureground.
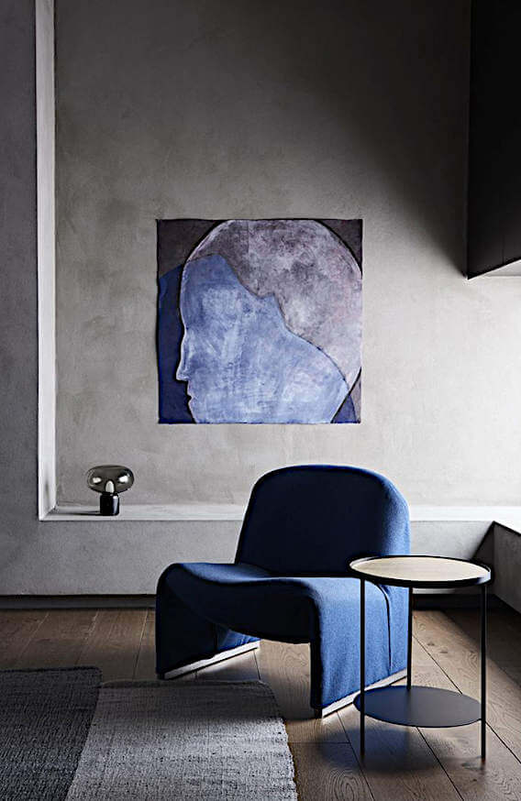
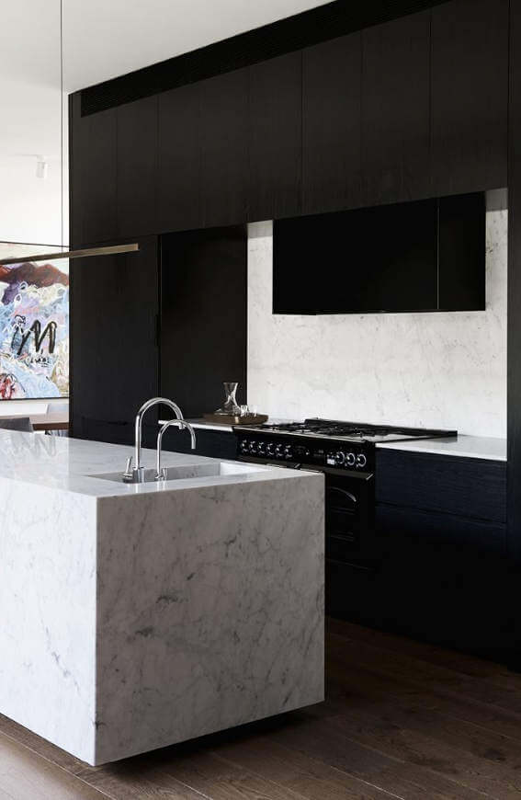
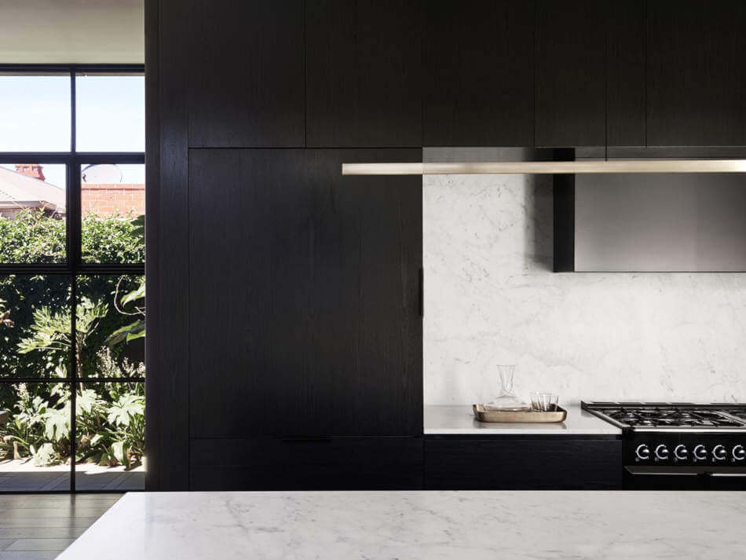
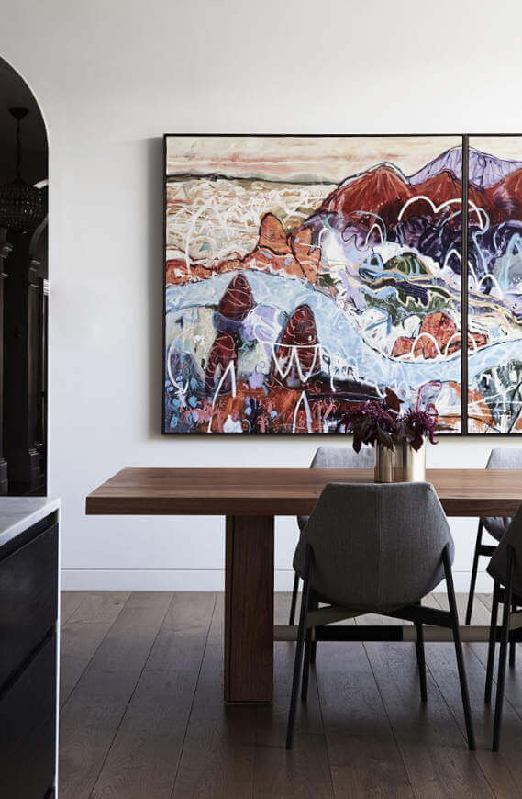
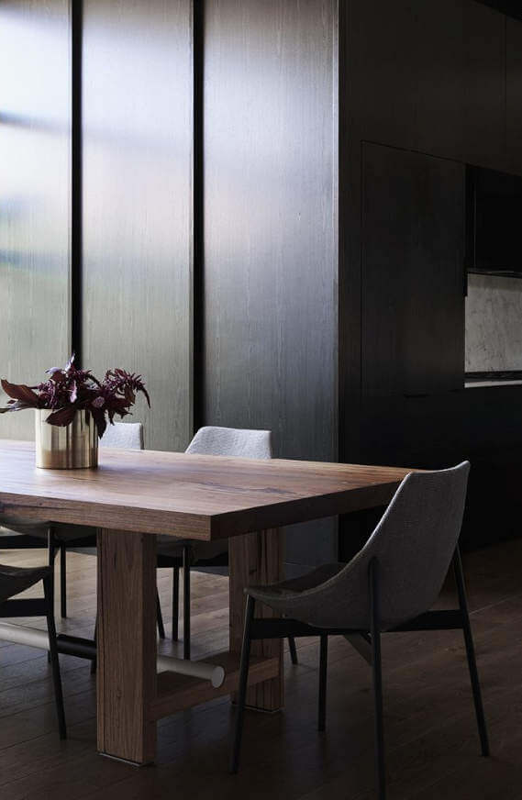
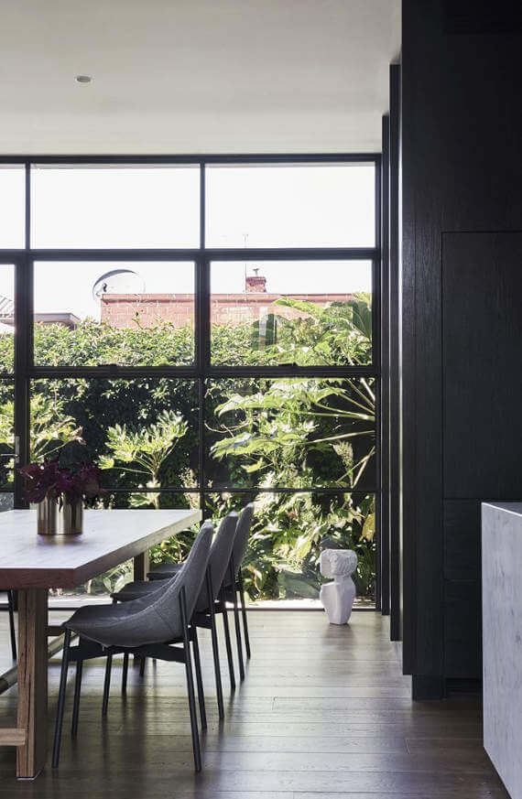
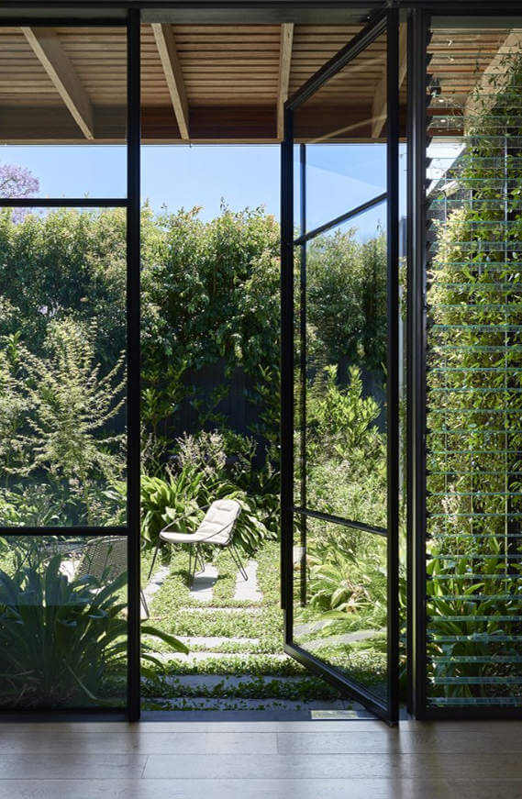
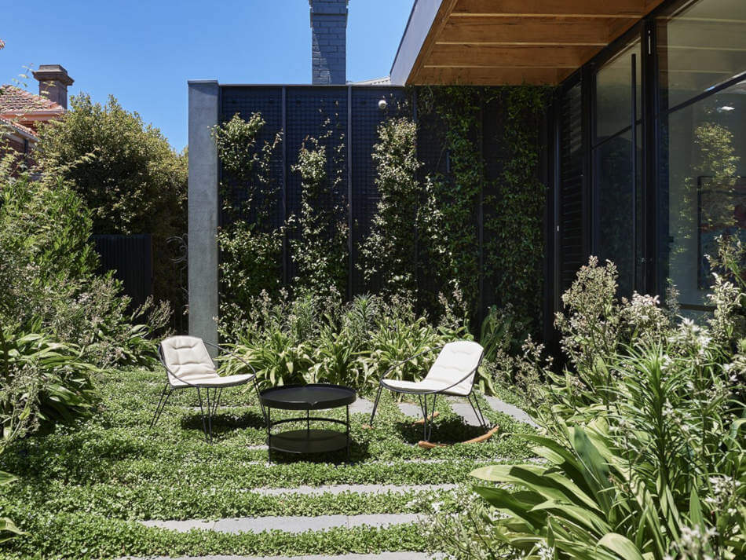
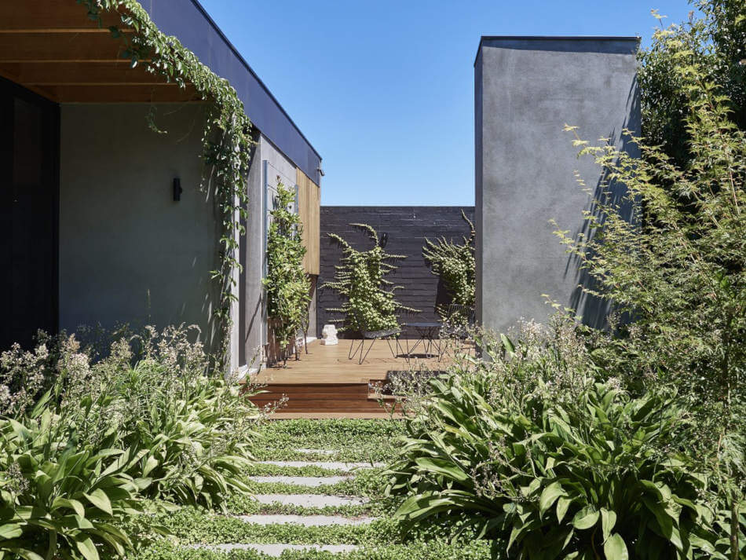
Photography by Eve Wilson.
Warehouse stalking
Posted on Mon, 11 Mar 2019 by midcenturyjo
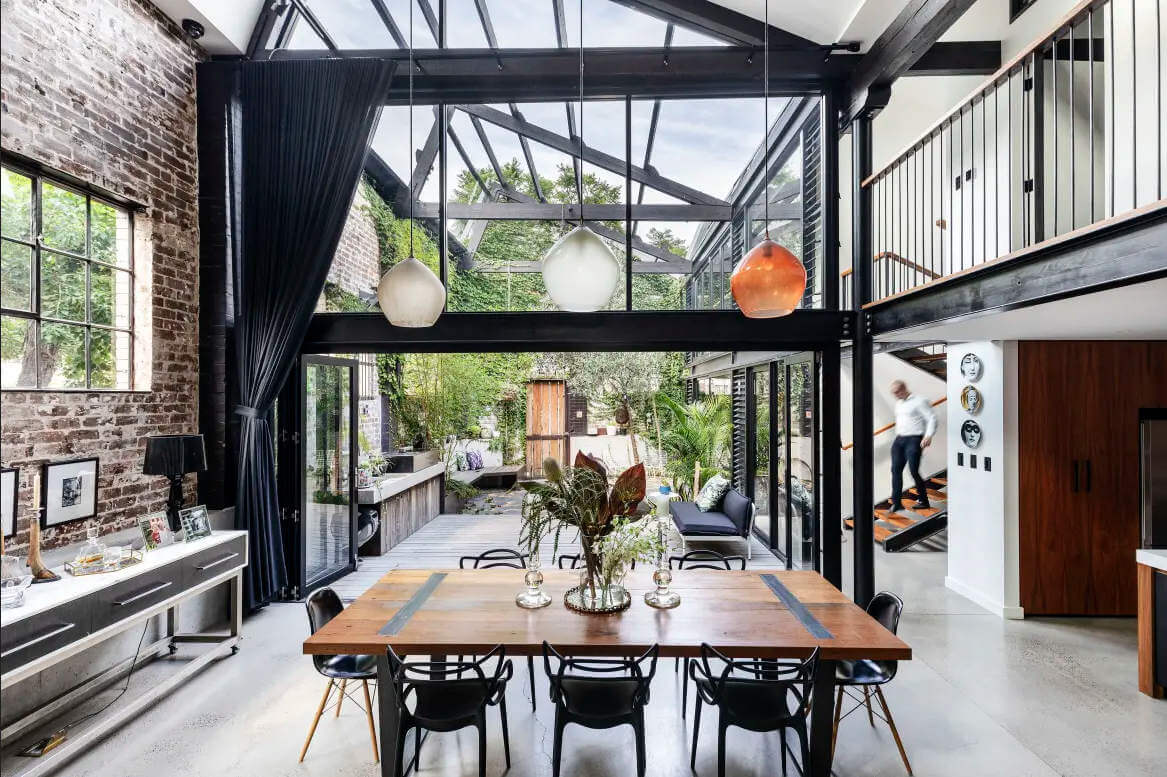
I’m stalking warehouse living in the Sydney suburb of Annandale. Exposed brick walls, concrete floors, exposed beams and industrial walls of glass. What else could you want in your perfect warehouse? Stylish contemporary kitchen, private and public spaces and a seamless connection between indoors and out. Link here while it lasts.
