Displaying posts labeled "Concrete"
A bright white house by Plantea Estudio
Posted on Mon, 3 Dec 2018 by KiM
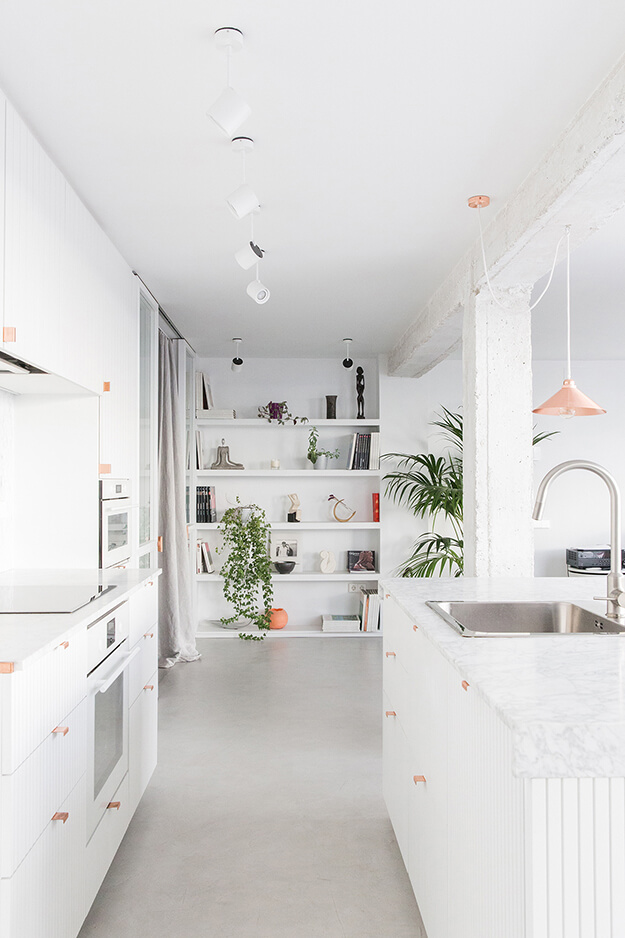
CB House, located in Madrid and designed by Plantea Estudio, is about as uncomplicated and neutral as you can get. Everything is painted white, the pale grey concrete floors ground the space and accents in copper, peach and tan and a bit of zing. I adore this space because you can change up the entire vibe quite easily and go very bold if you wanted to.
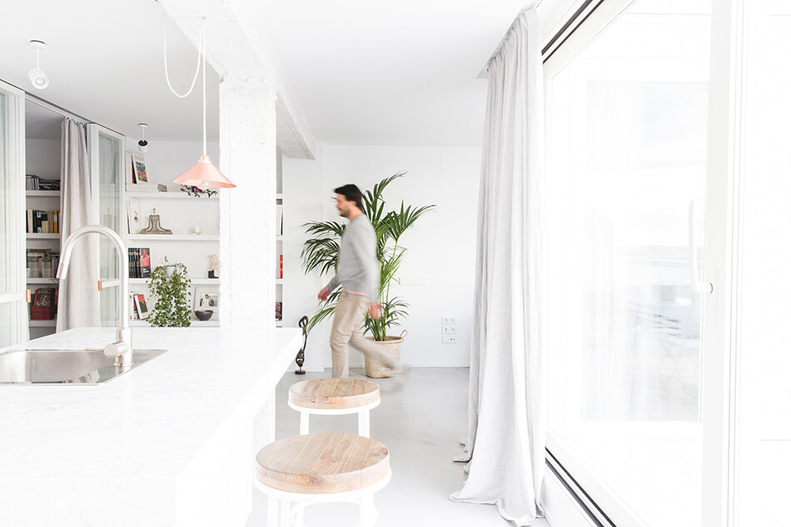
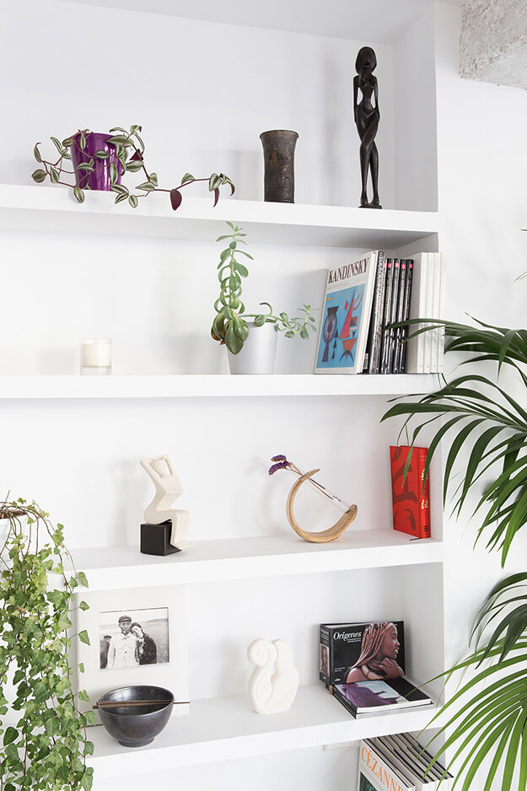
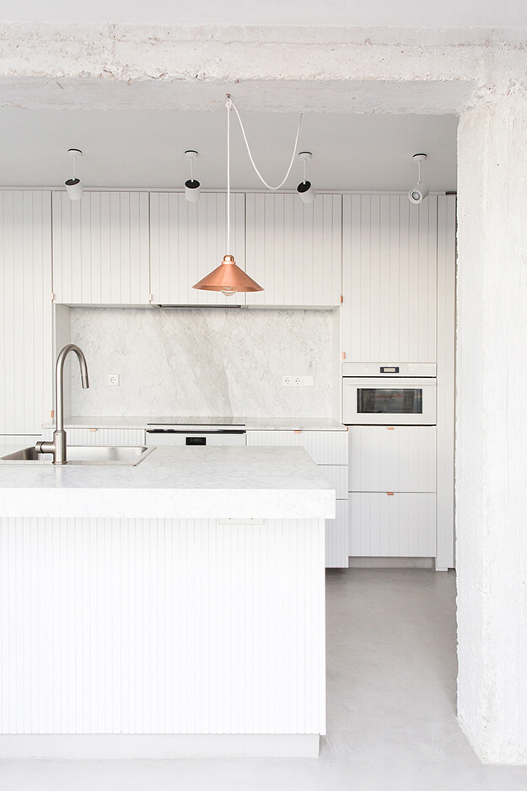
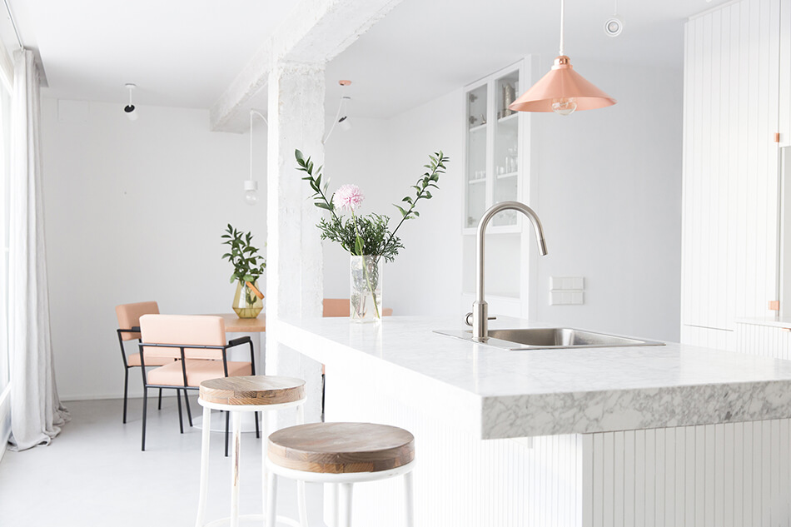
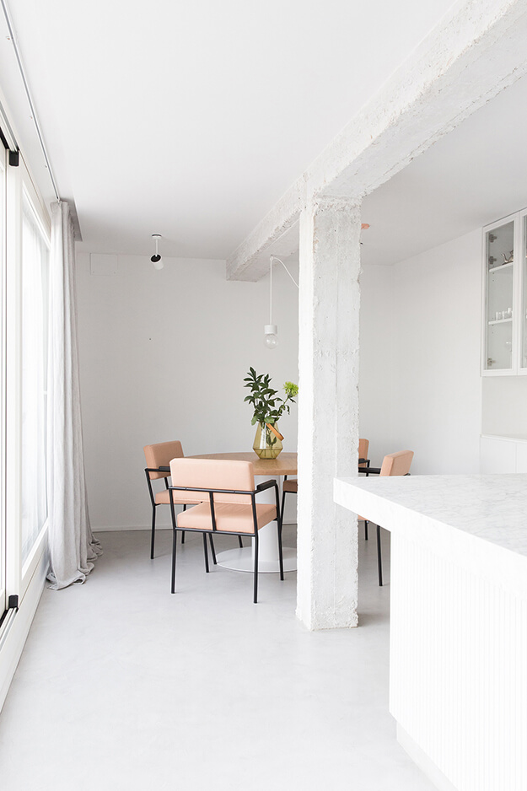
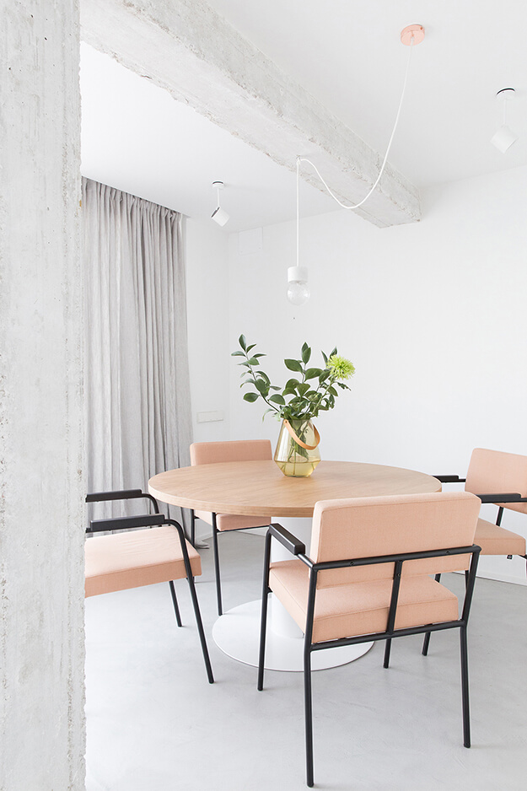
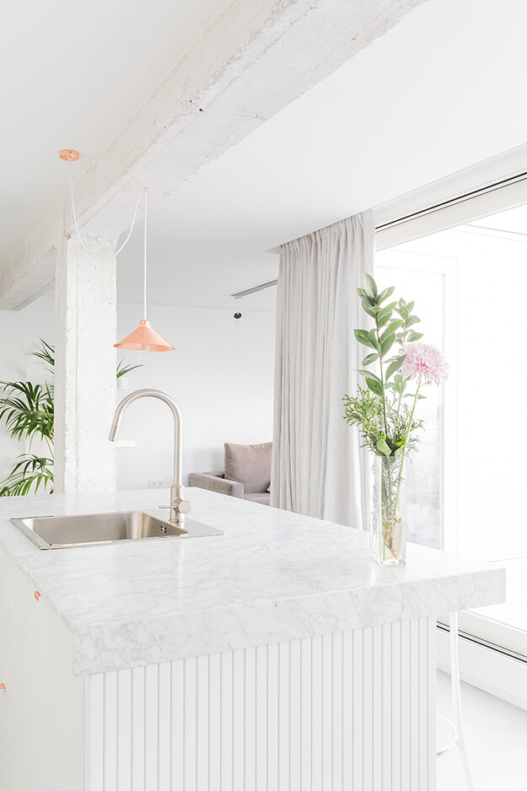
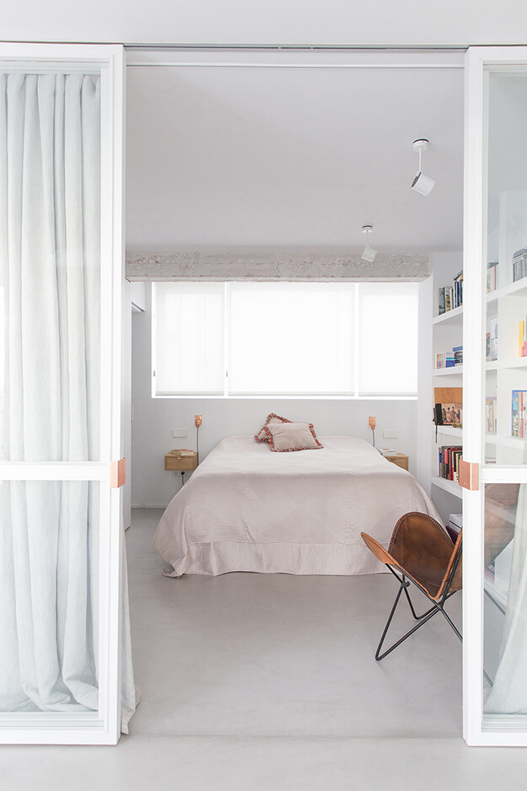
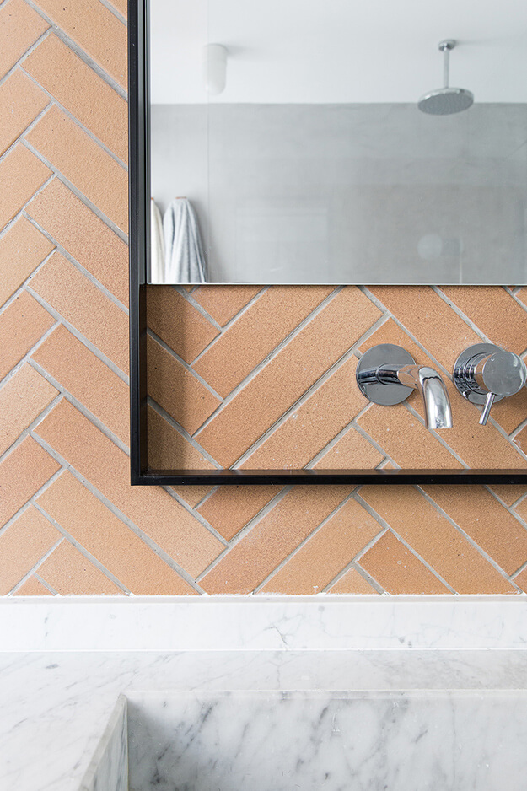
Photos: Alicia Macias
Living in the showroom
Posted on Tue, 20 Nov 2018 by midcenturyjo
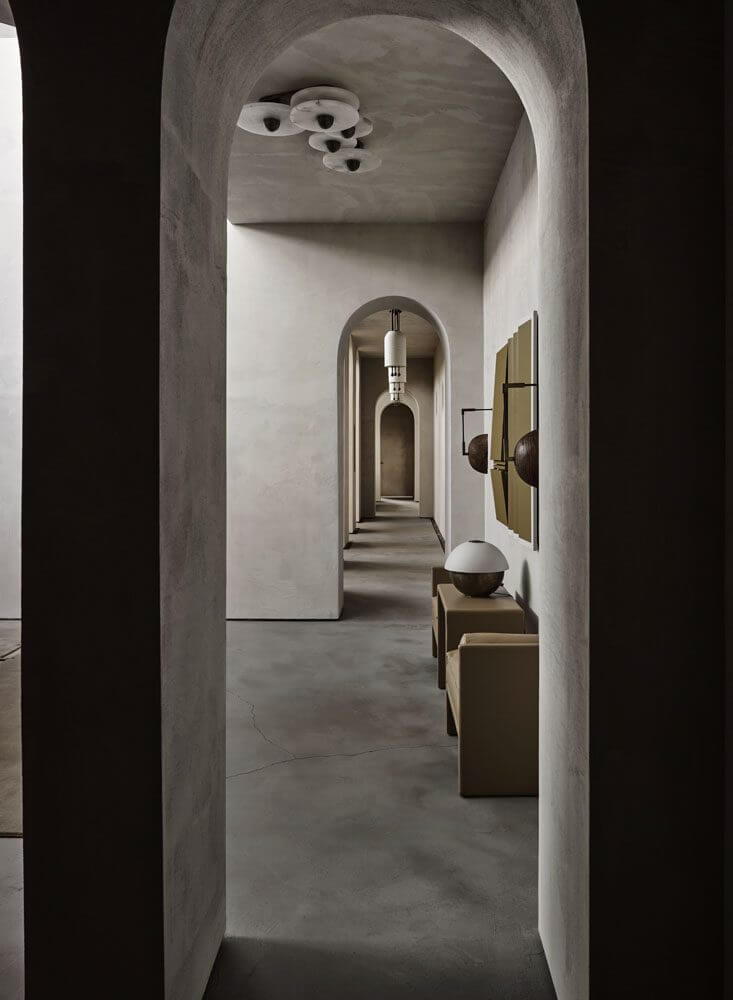
I’m packing my bags and moving in. I know the clients will look askance at me as I pose amongst the fabulous furniture and lighting but I shall endure their looks just so I can live in Apparatus Studio‘s New York showroom. We
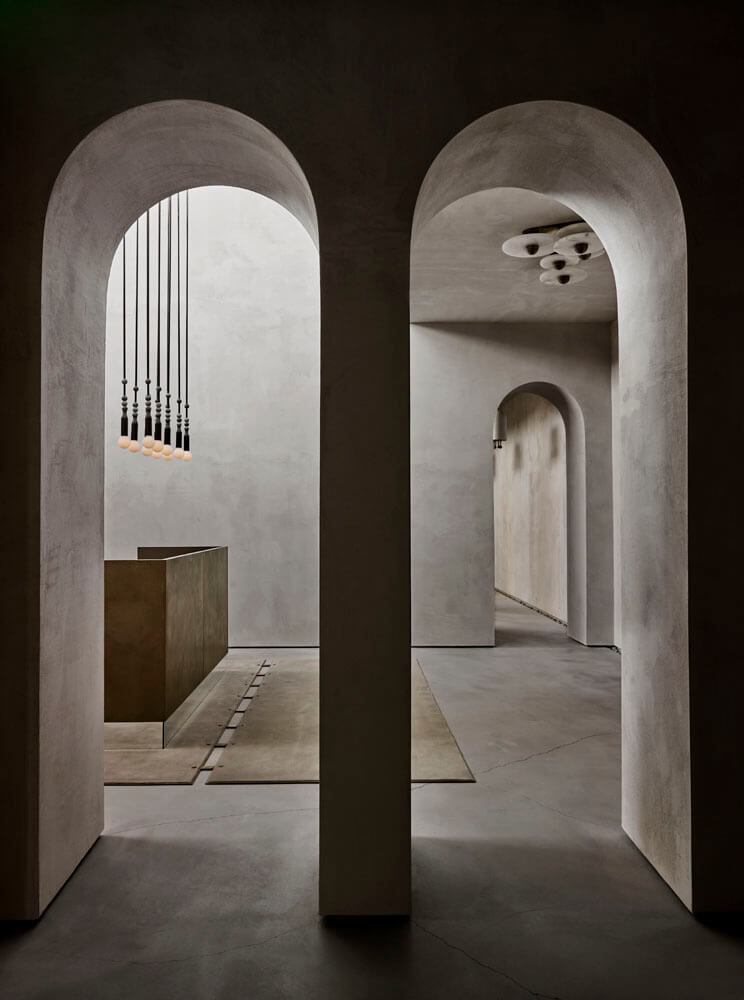
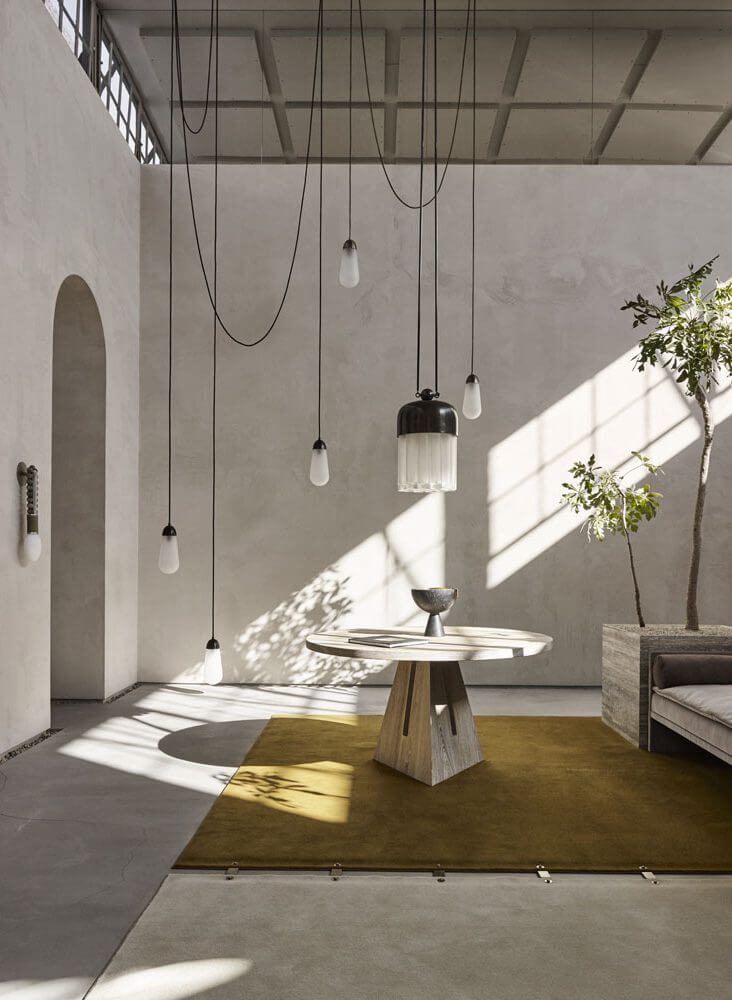
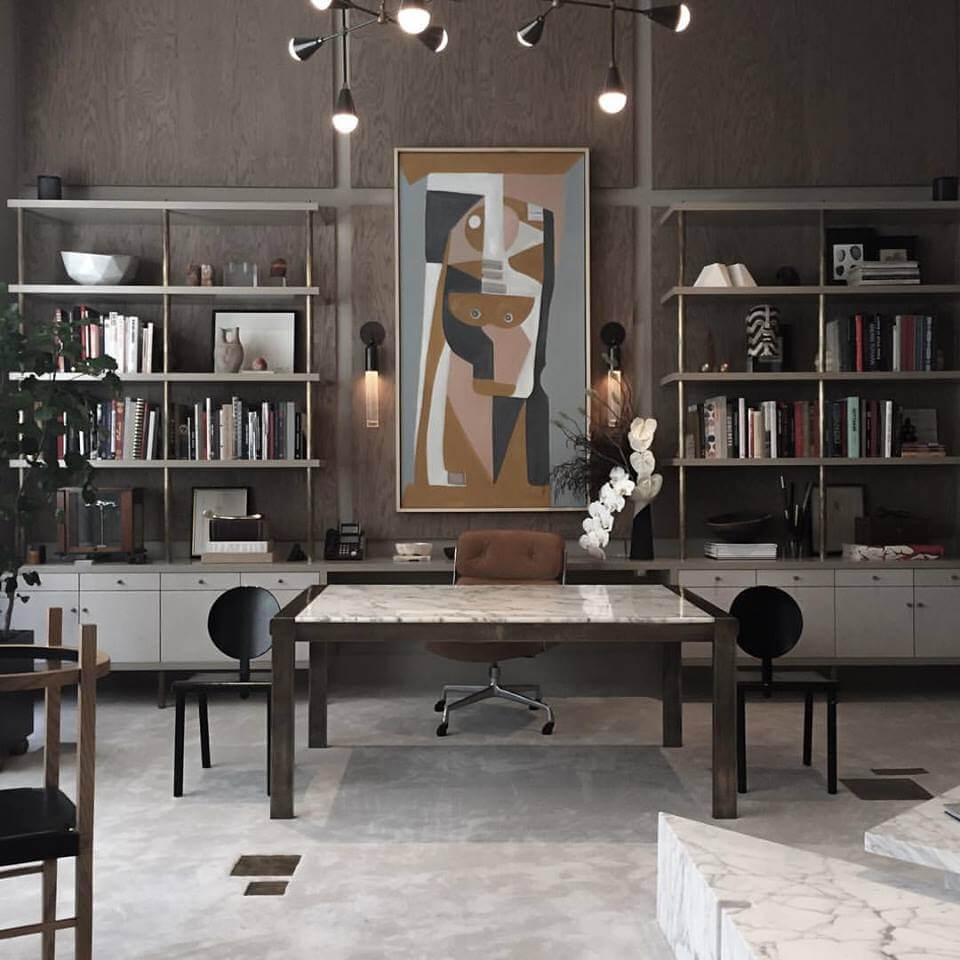

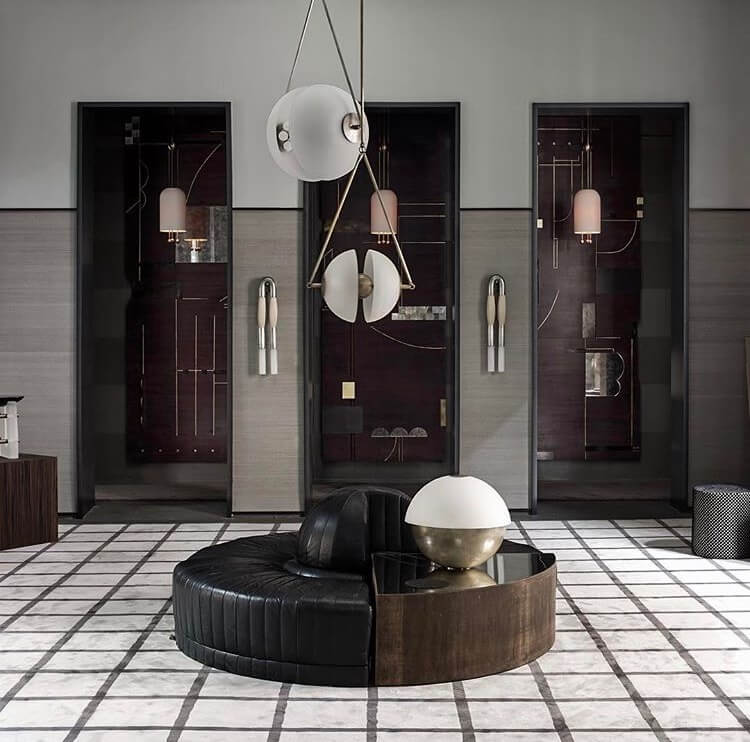
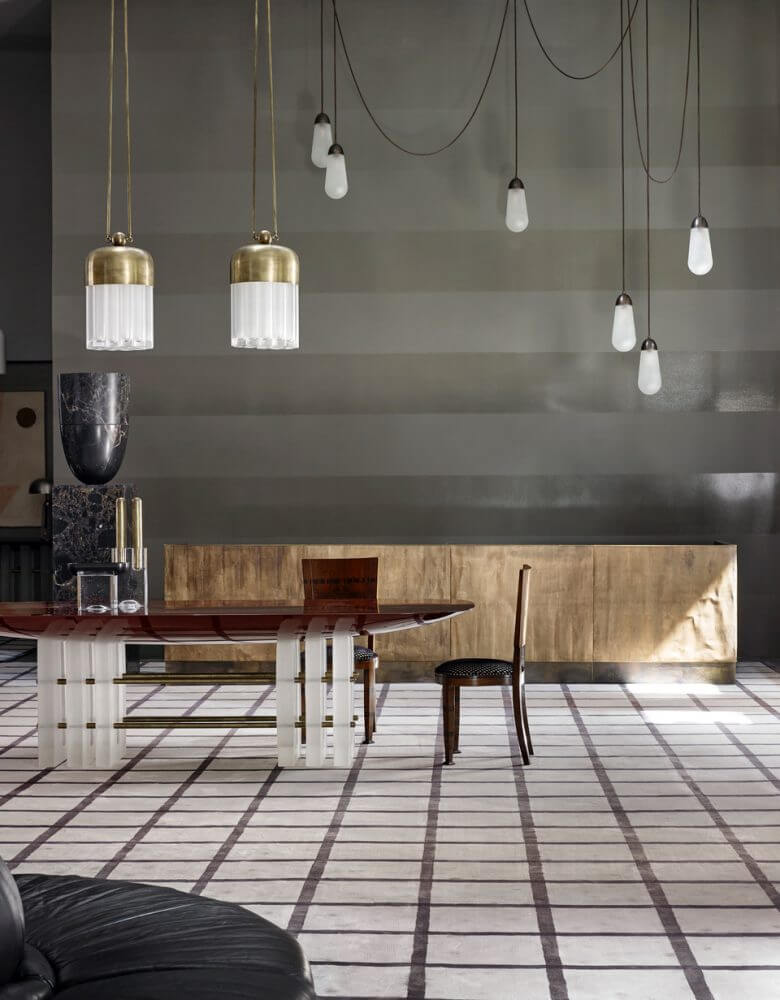
Working on a Saturday
Posted on Sat, 20 Oct 2018 by midcenturyjo
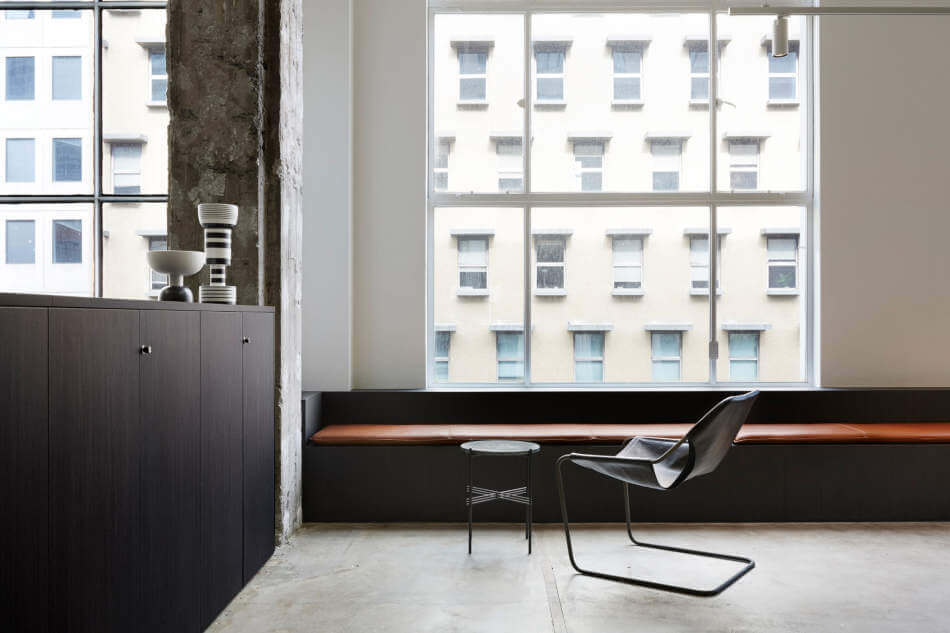
It’s like I say week after week and it still holds true. If you have to drag your sorry self into work on a weekend it certainly helps if it’s somewhere stylish. Fleetwood Office by Studio Esteta.
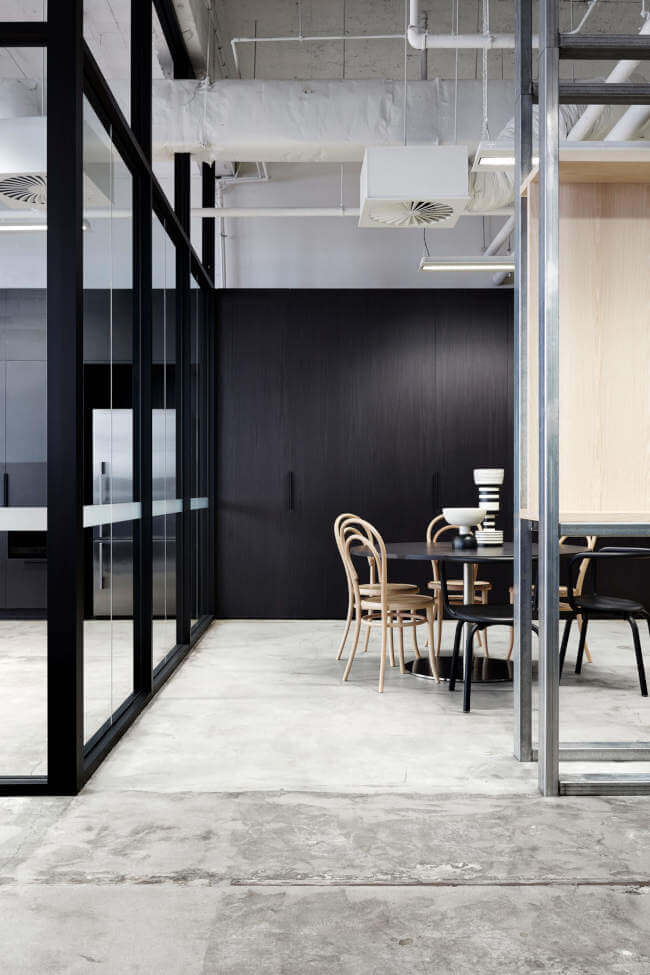
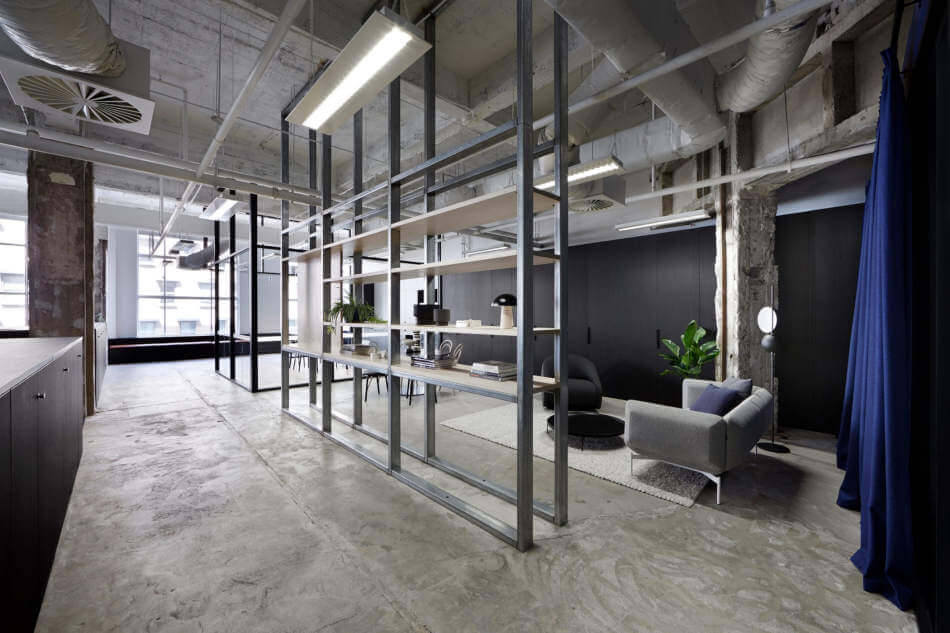
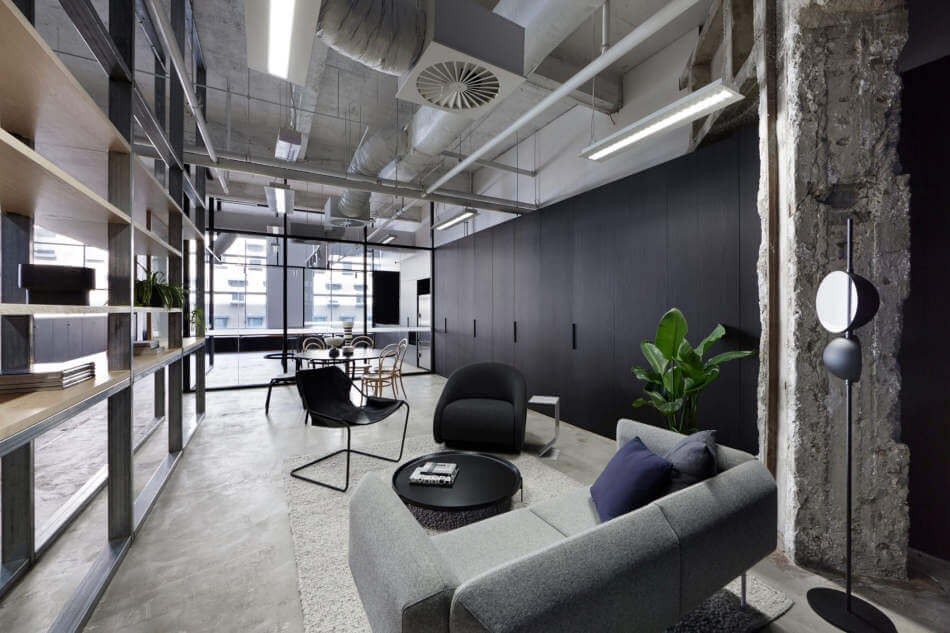
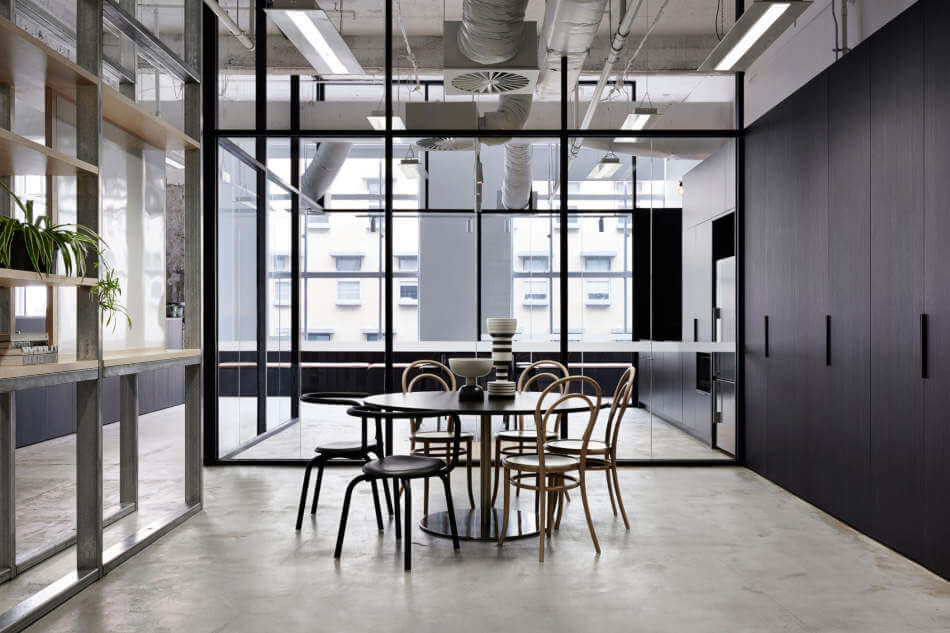
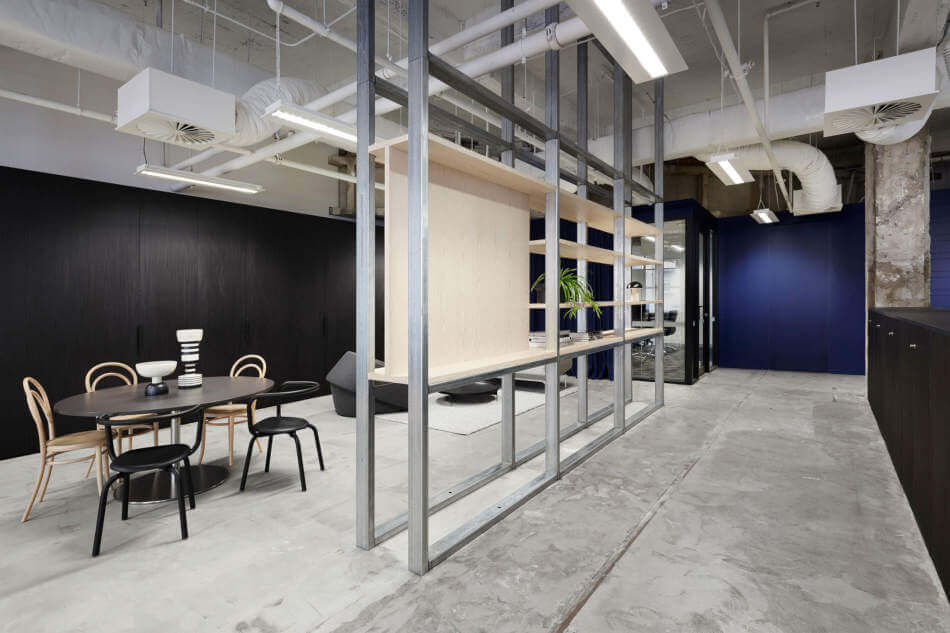
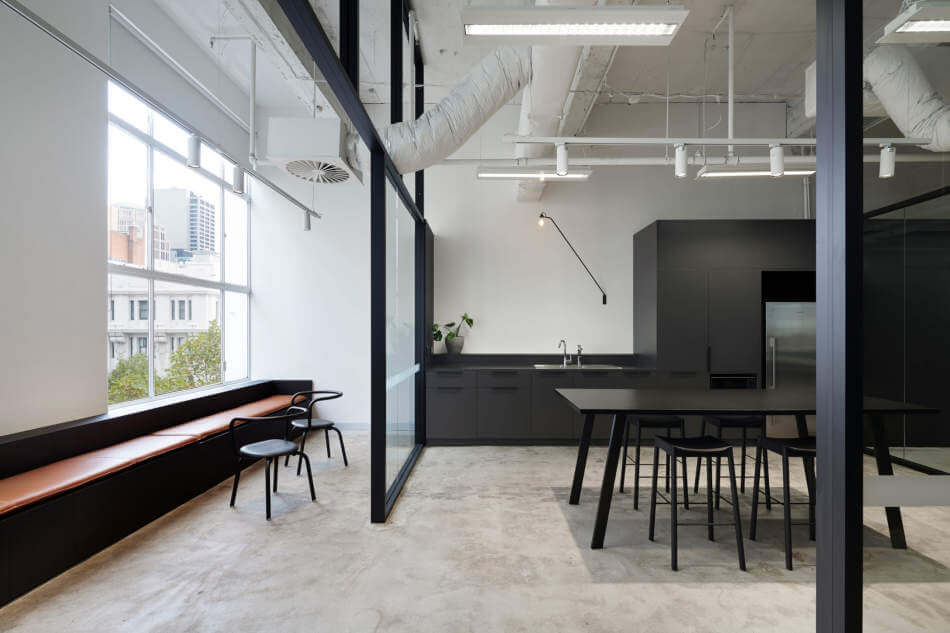
Wood, concrete and indoor/outdoor living
Posted on Fri, 12 Oct 2018 by KiM
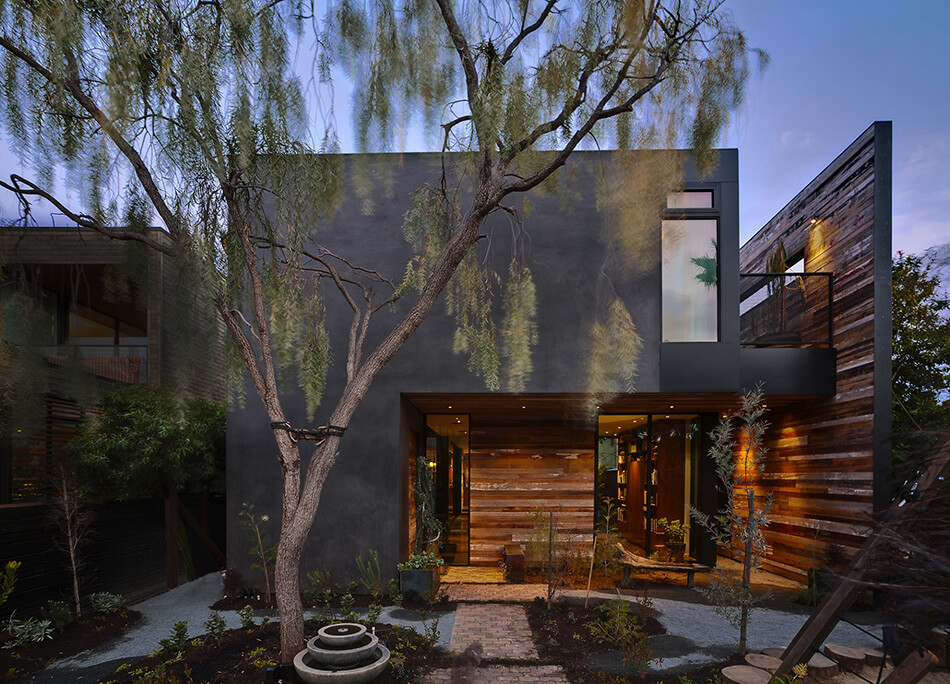
I wanted to share another gem of a home designed by Cali-based firm Marmol Radziner. This one in Venice has really captured my heart with the interior blending seamlessly with the exterior. For this two-story home for a young family, we designed a series of screens and walls that provide privacy from the street and create an openness on the narrow site. The dining room opens onto the pool to the north and planted courtyard to the south, maximizing usable space and encouraging indoor-outdoor living.
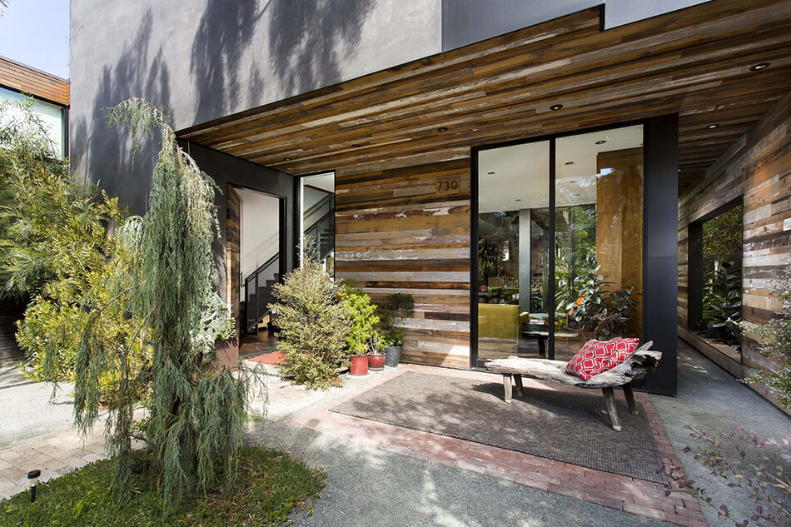
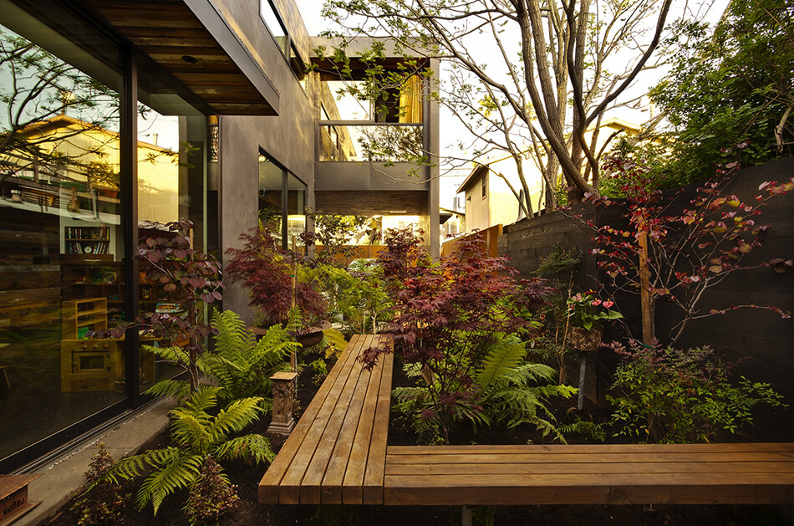
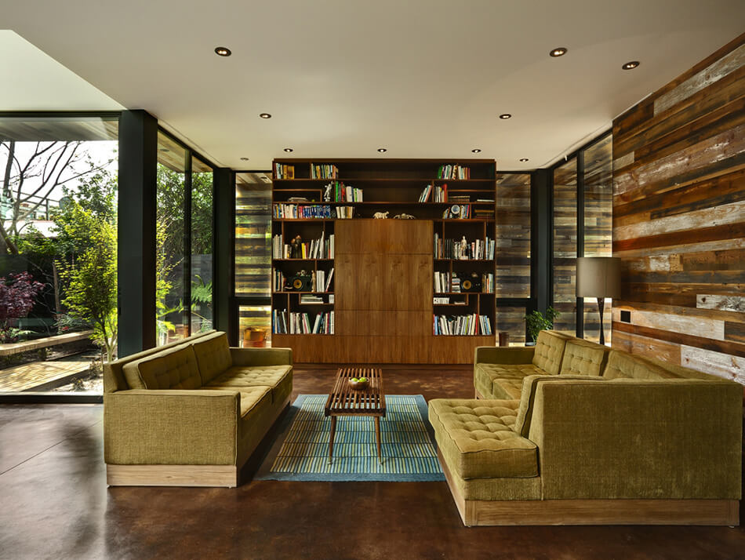
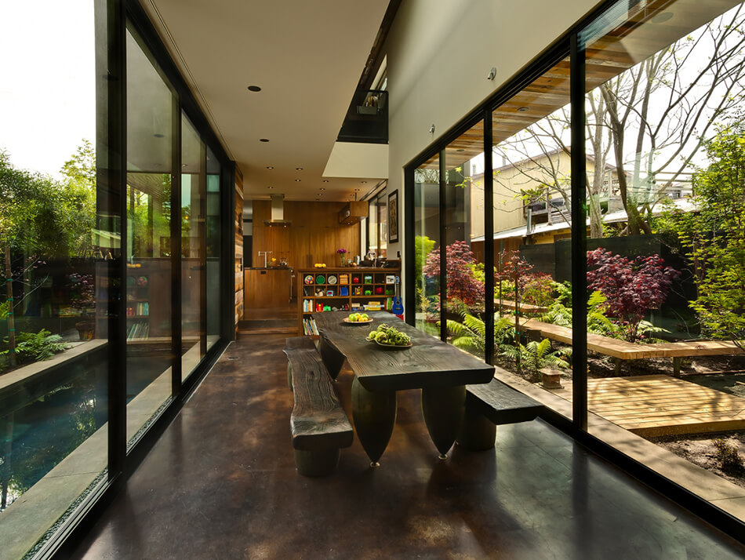
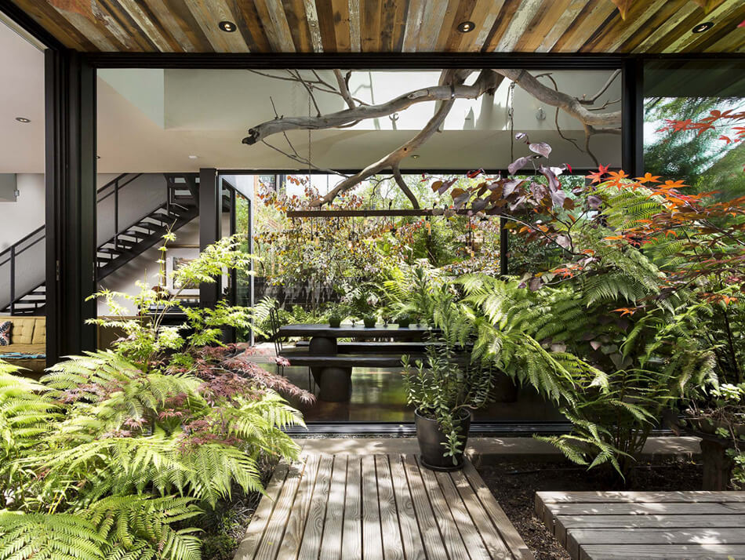
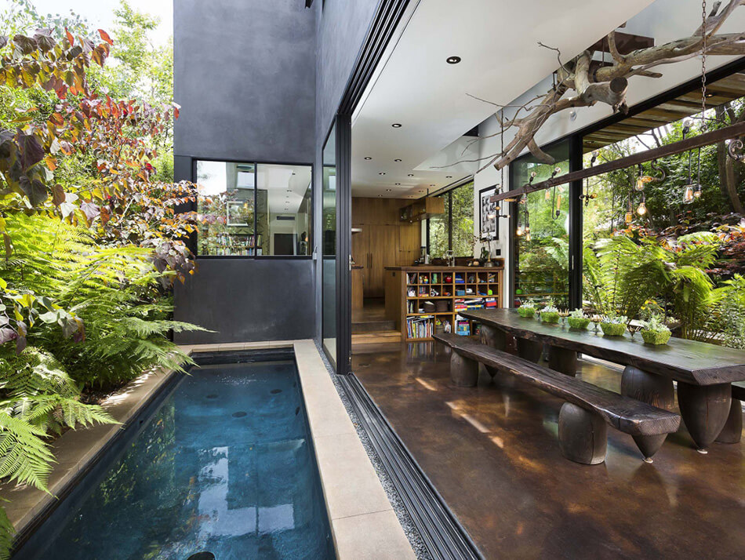
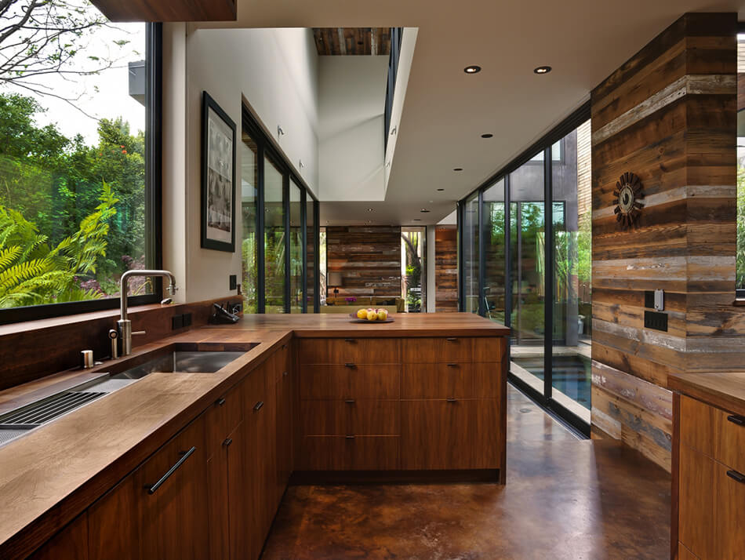
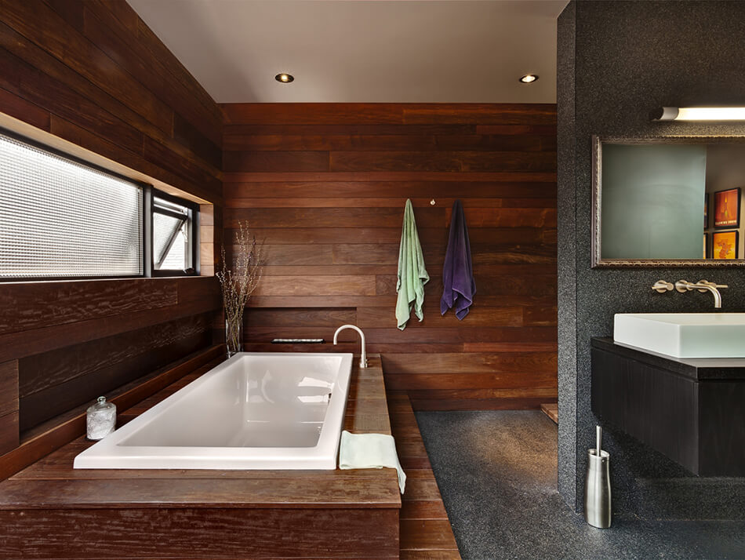
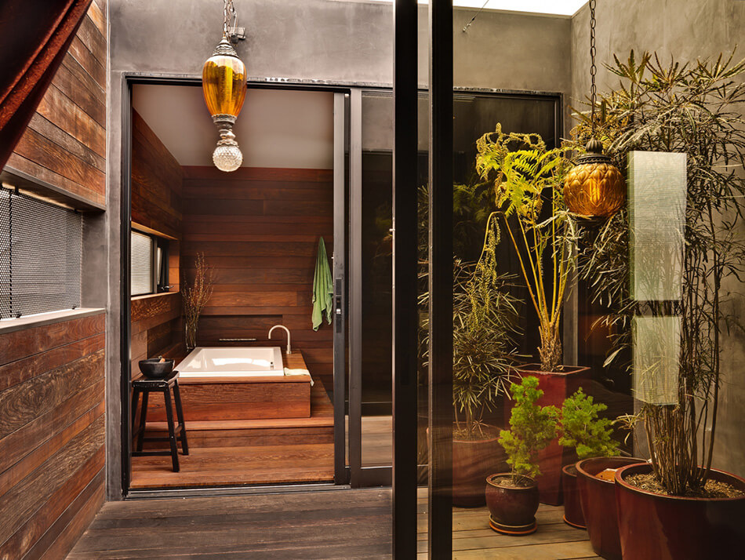
Tepoztlán Lounge
Posted on Thu, 20 Sep 2018 by KiM

I’m not sure which I prefer – this structure, the pool, or the fact that this is in Mexico. Architecture by Cadaval & Solà-Morales. Tepoztlán is a small town nestled between rocky cliffs located to the South of Mexico City. Located in this incredible context and surrounded by an astonishing landscape, the Tepoztlán Lounge is the first building completed of a larger project that includes a series of bungalows of different sizes and designs, which can be rented by years, months or days. The lounge is set to be a central communal space for leisure in nature, and is located in the perimeter of a stunning lawn. The project is a balance between interior and exterior, a construction of an in-between condition, an inhabitable threshold, which becomes the main space of the project; the limits between the open and the contained space merge to produce a single architectural entity.


The design establishes three separate living quarters designed in accordance to the three intended uses of the space. The first holds an open bar with a kitchenette, together with restrooms and dressing rooms; the second is a play area for children that can also be used as a reading room when temperatures drop at night; and finally the largest container is the living area – an enclosed, tempered and comfortable space for conversation, TV, etc.






While the three built containers give continuity to the central space by means of their use and space, the adjacent patios qualify it, while providing diversity and idiosyncrasy to open space. The design of the swimming pool is part of this same intervention, and responds to the desire to characterize the spaces. Its formalization resonates with the layout of the lounge, while incorporating by its nature the possibility of a multiplicity of ways of using water.



Architect on Site: Eugenio Eraña. Collaborators: Tomas Clara, Manuel Tojal. Structural Engineer: Ricardo Camacho Photos: Diego Berruecos, Sandra Pereznieto

