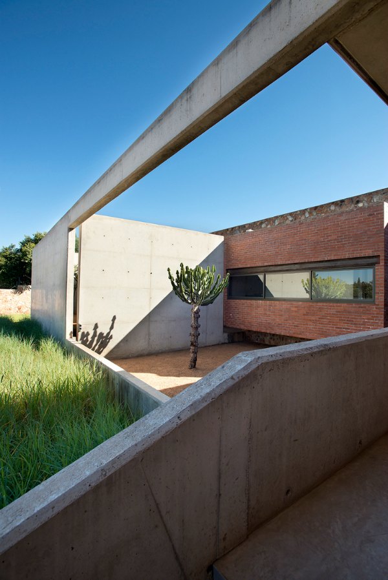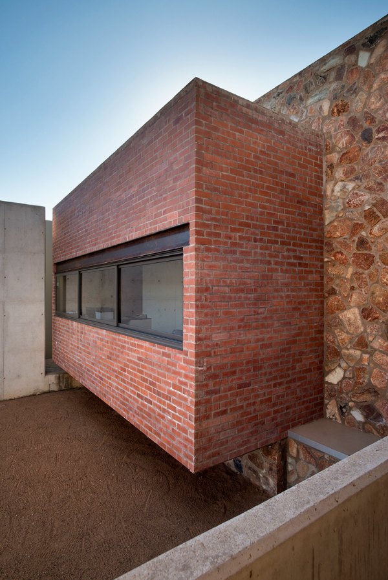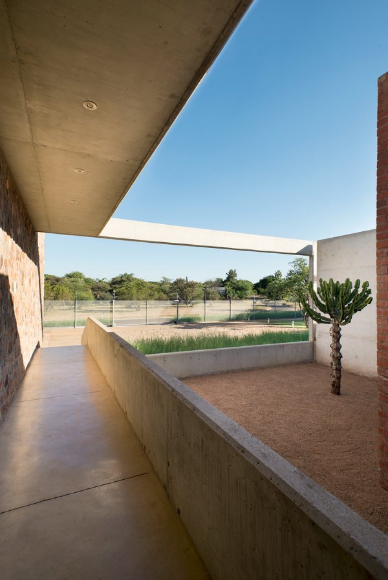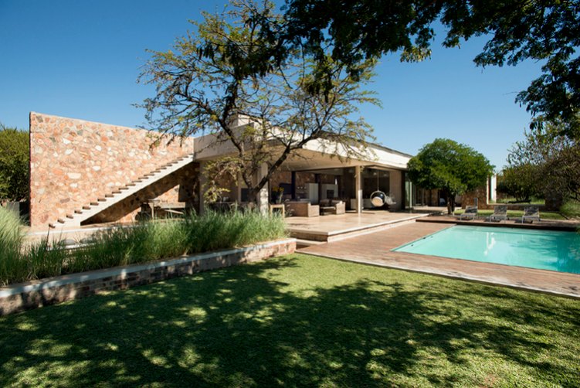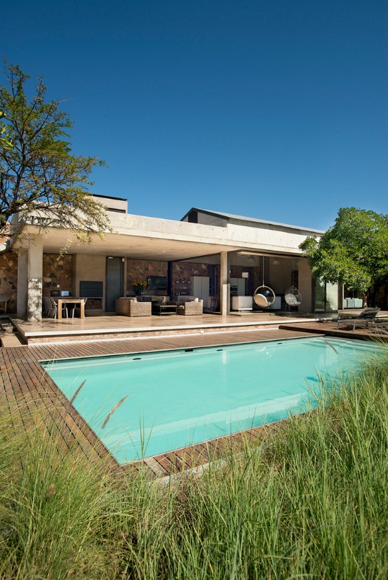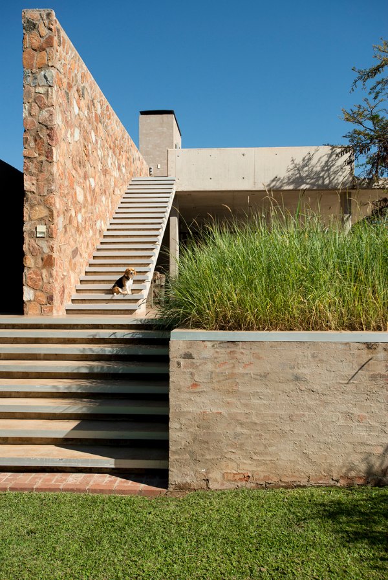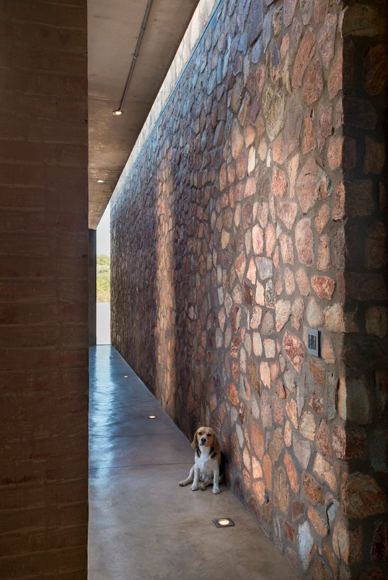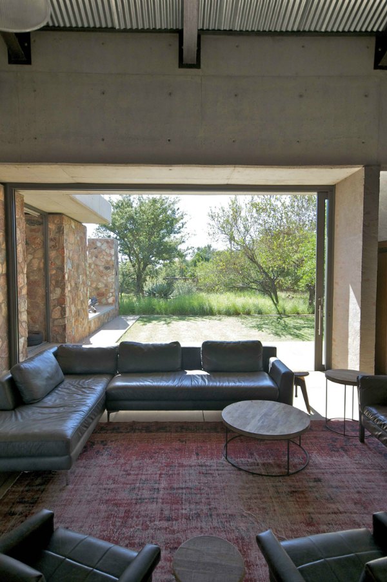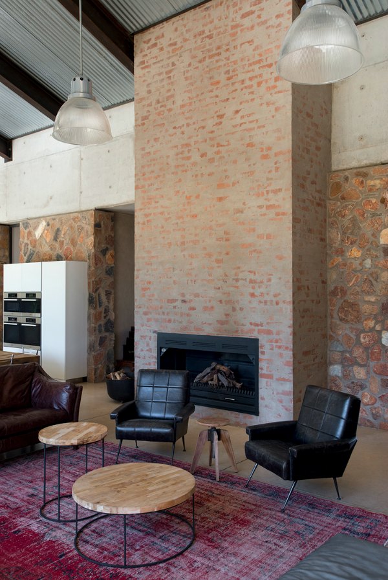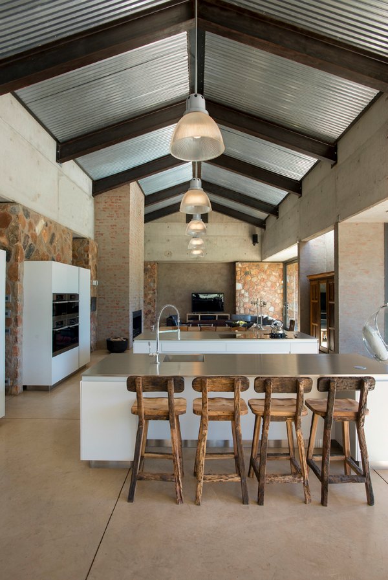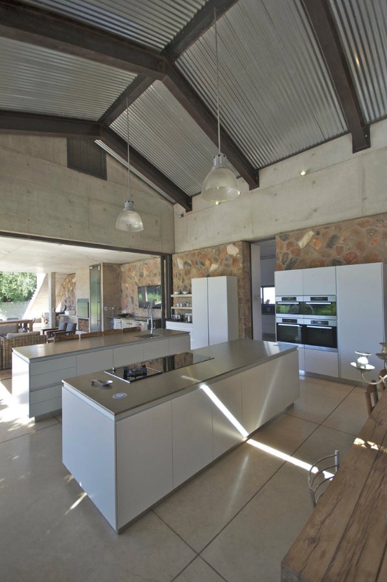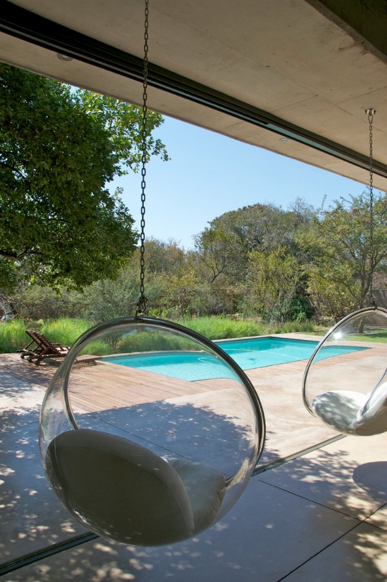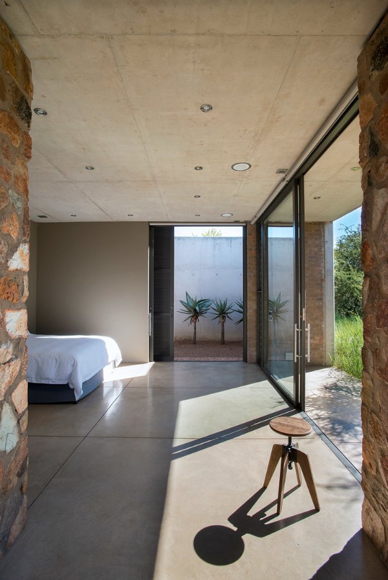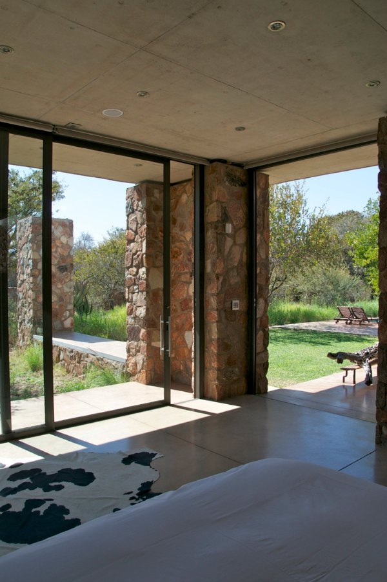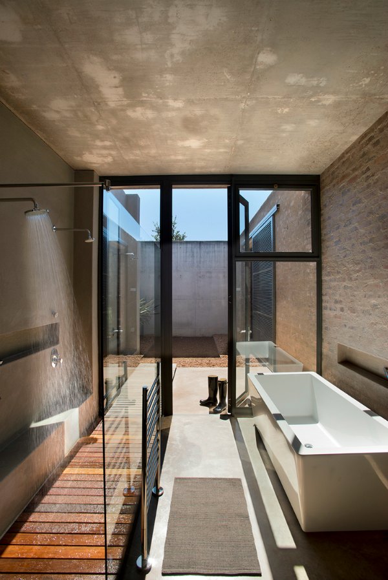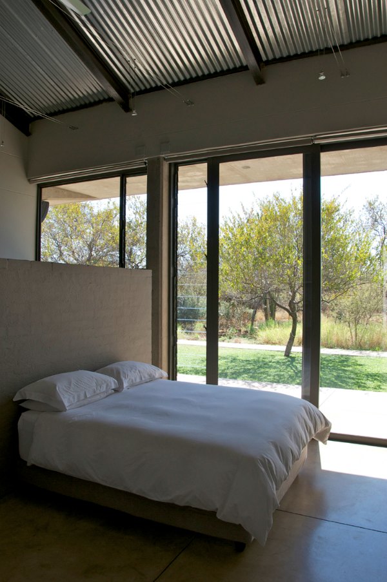Displaying posts labeled "Concrete"
A converted ironmongers warehouse
Posted on Sun, 11 Mar 2018 by KiM
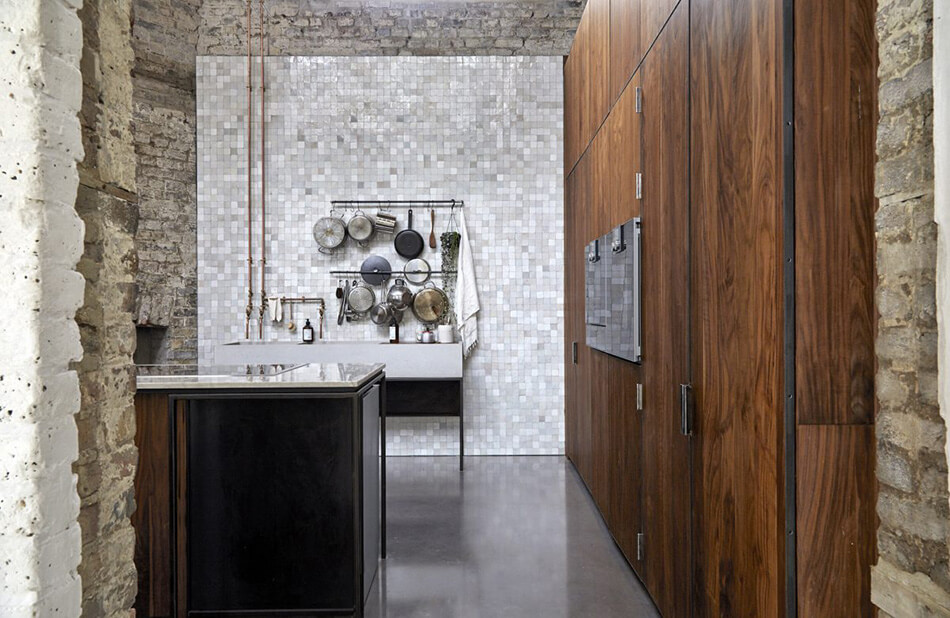
This may be my all time favourite warehouse conversion ever featured on this here blog. This beauty is a recently converted and extended ironmongers warehouse in London. THE KITCHEN!!! A total dream in tile, concrete, walnut, marble, copper, brass and brick. TO DIE FOR!!! I would stop there but I am also a new huge fan of terrazzo flooring so there’s that too. Available as a location home through Shoot Factory.
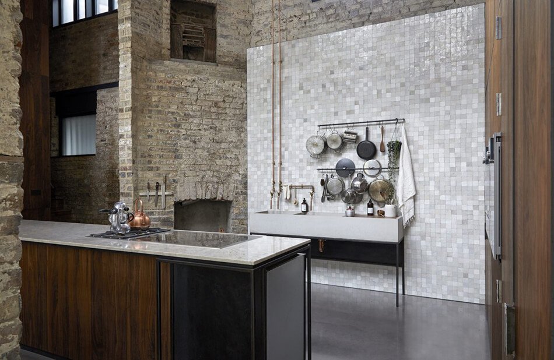
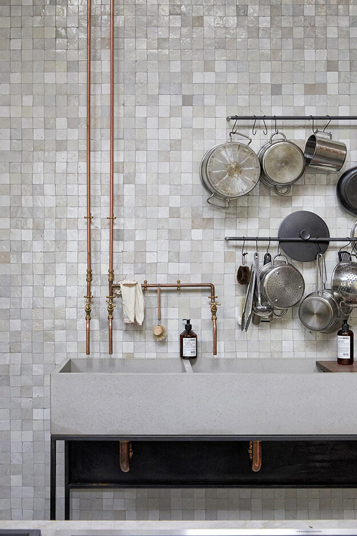
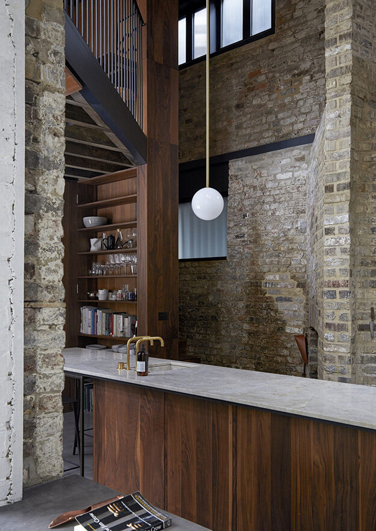
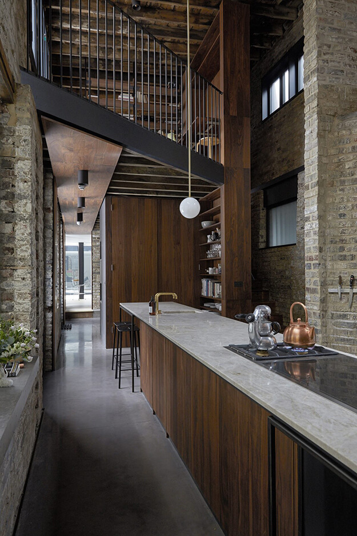
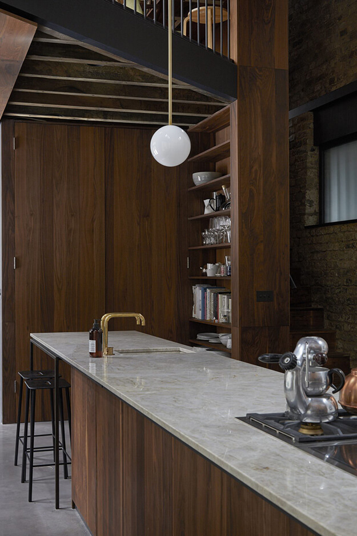
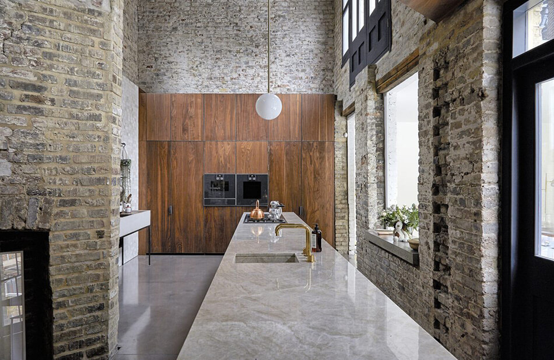
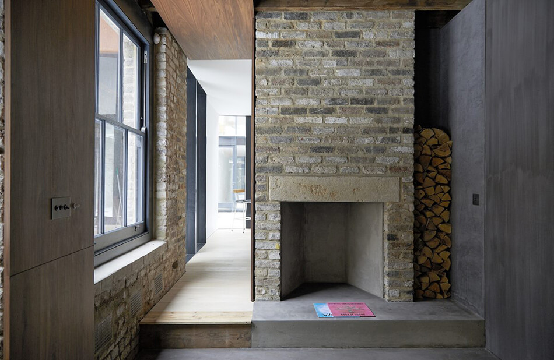
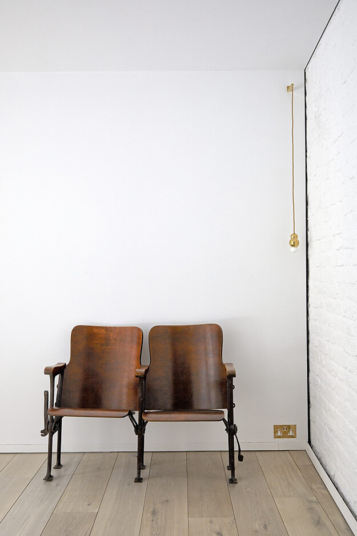
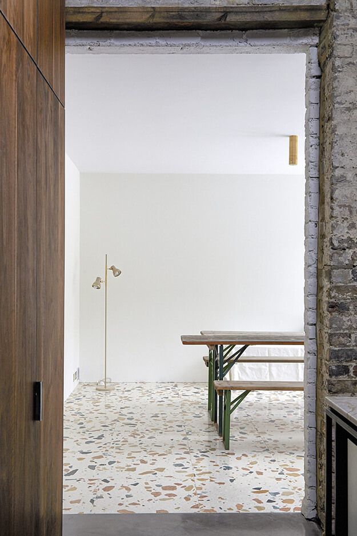
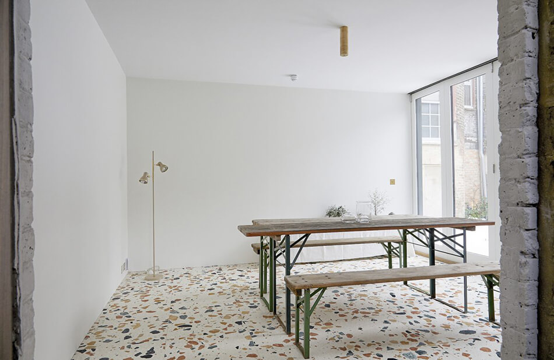
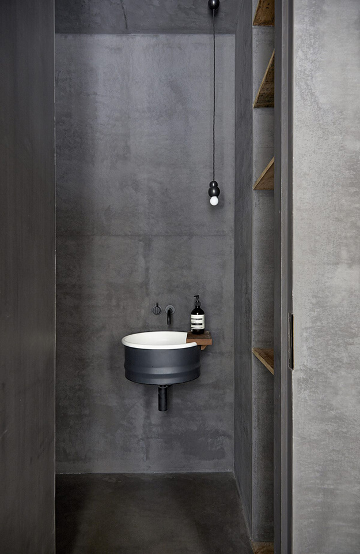
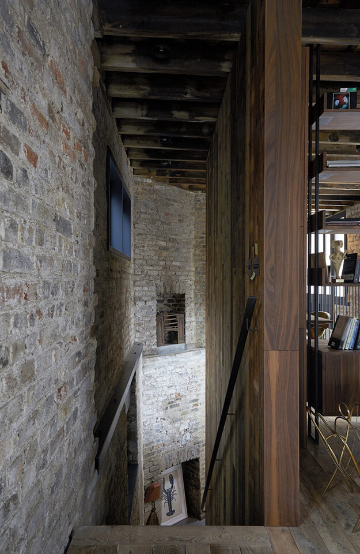
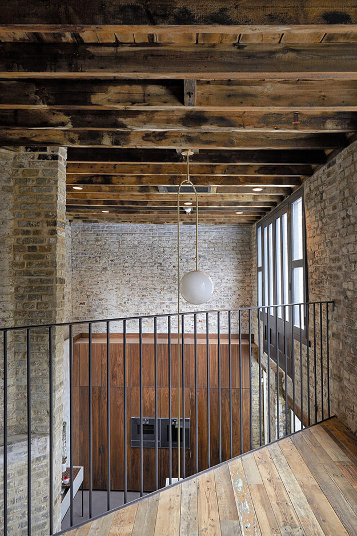
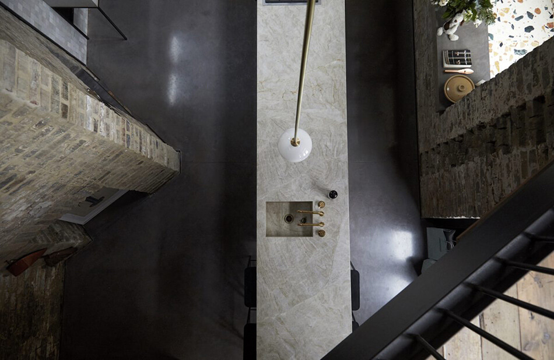
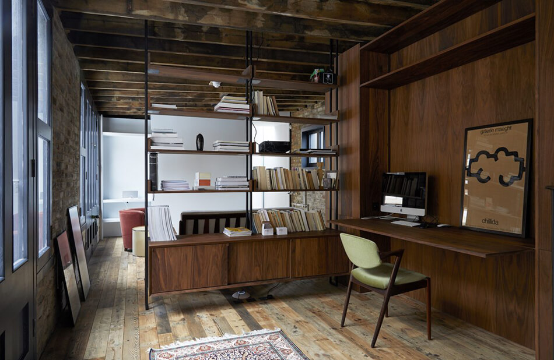
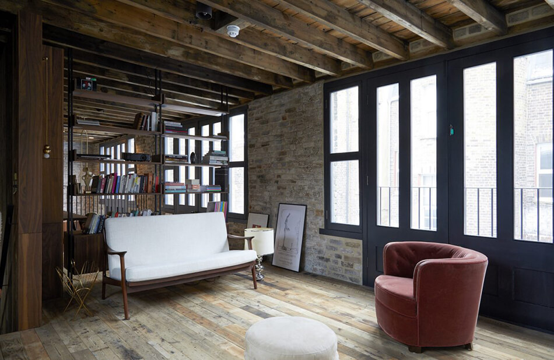
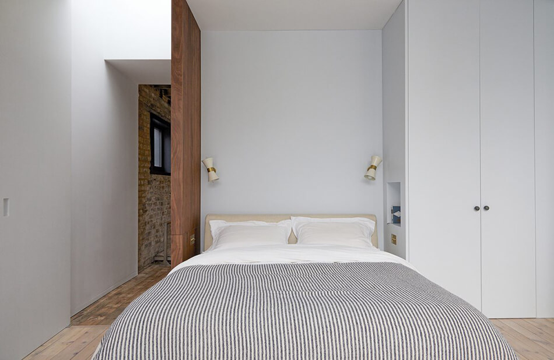
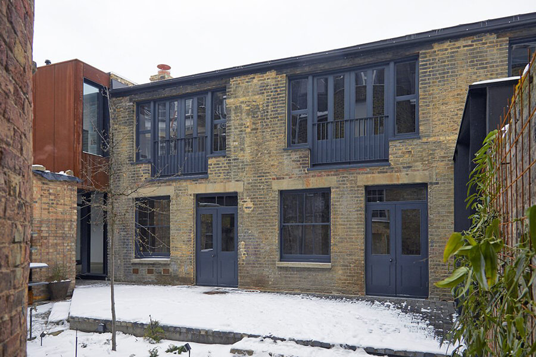
Weekend house in São Paulo
Posted on Tue, 19 Dec 2017 by midcenturyjo
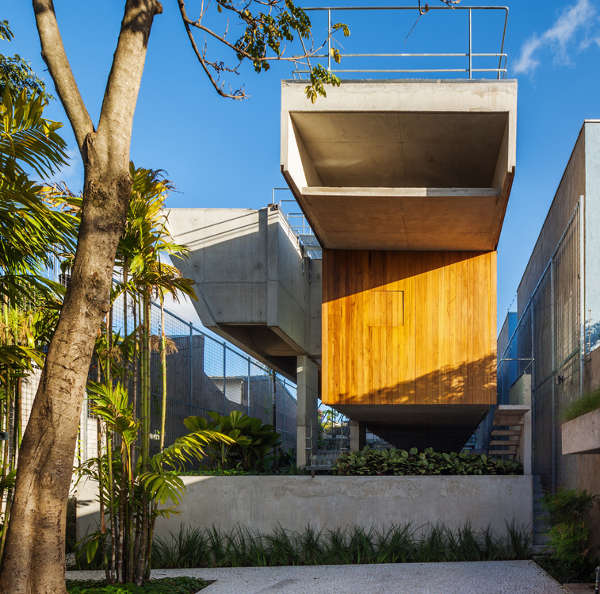
Welcome to São Paulo, a seething city of 20 million in Brazil. Welcome to your weekender, your bolt hole in the middle of it all. The owners of this striking home decided that being trapped in a traffic jam for hours on end with their fellow city dwellers all trying to make their summer exodus to the beach just wasn’t worth it. They, or rather spbr arquitetos, bought the getaway to the city.
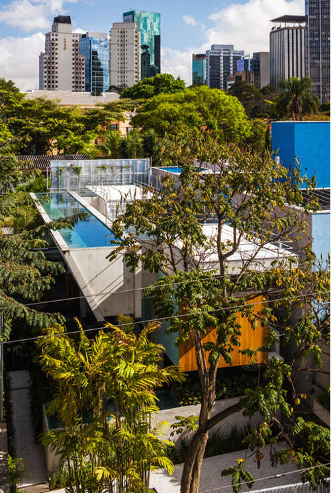
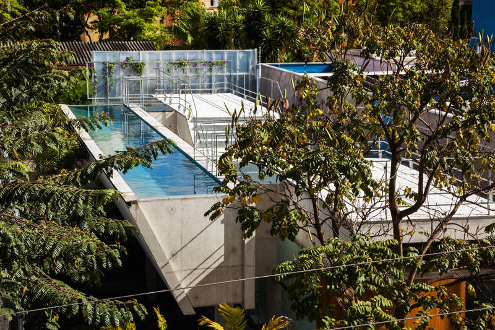
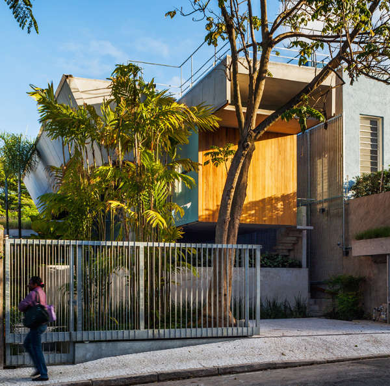
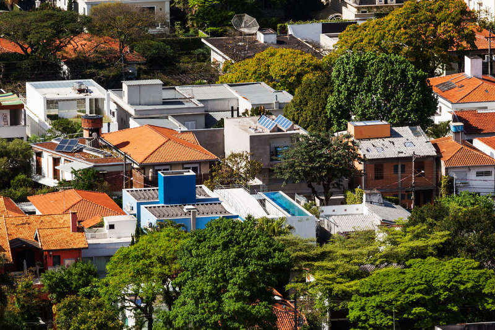
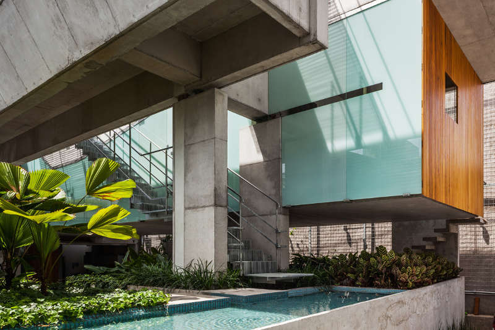
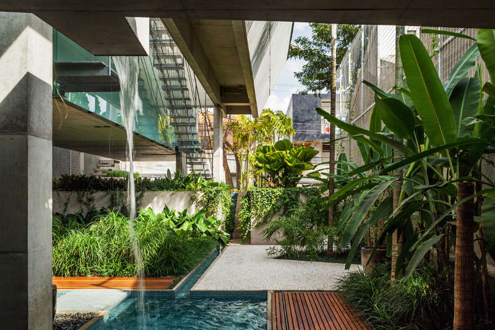
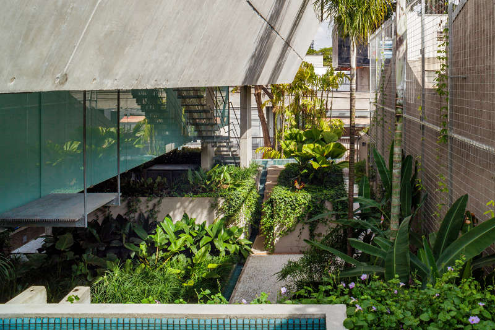
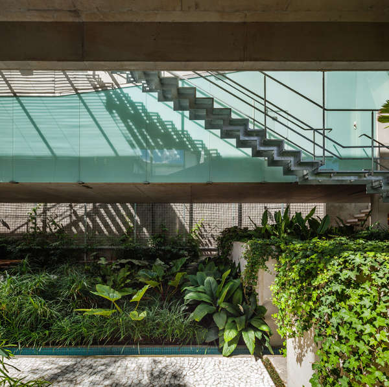
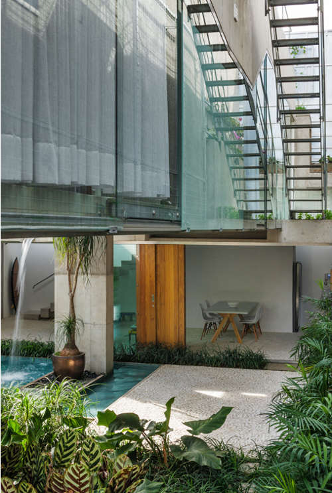
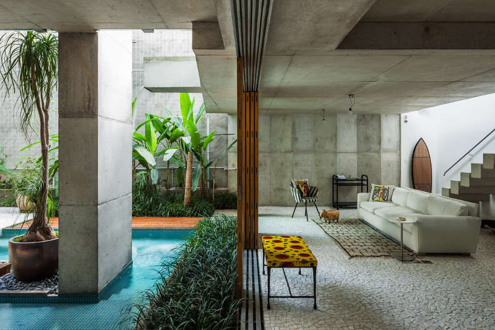
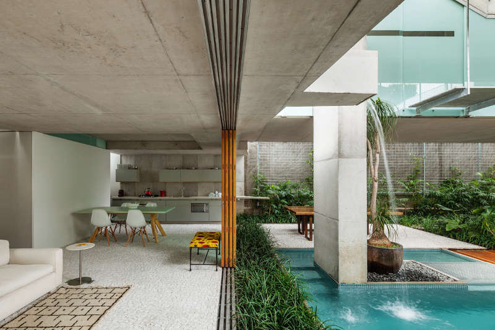
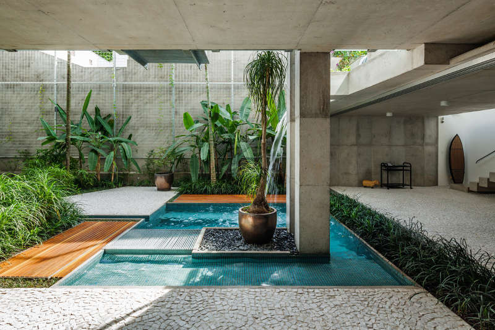
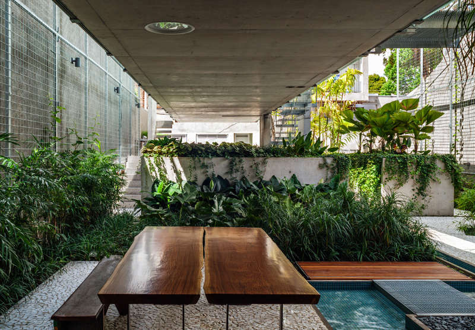
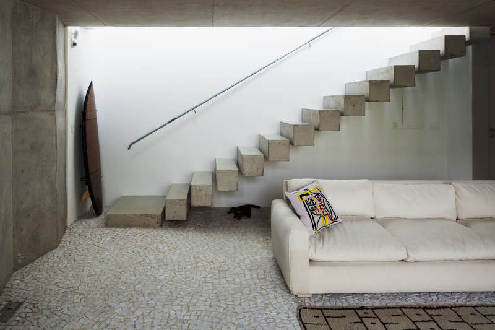
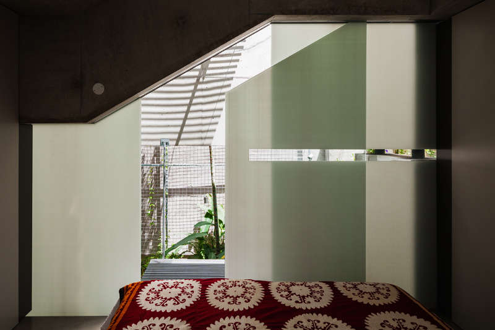
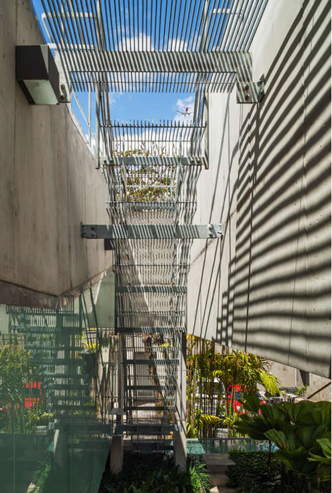
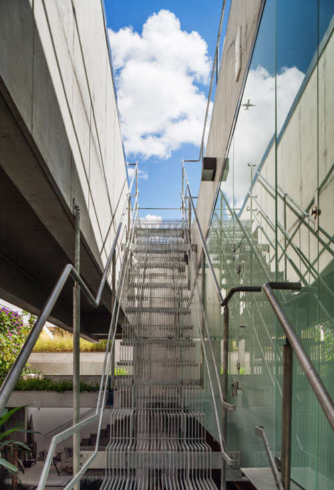
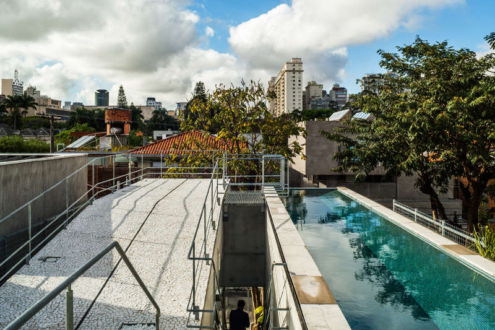
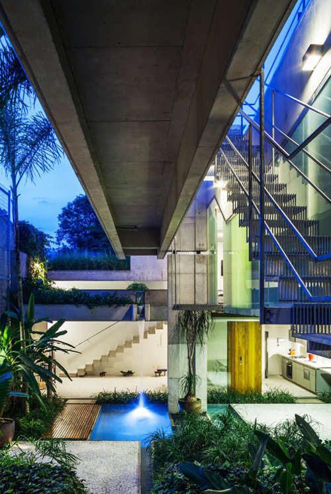
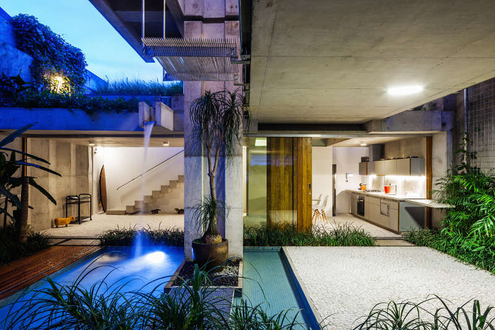
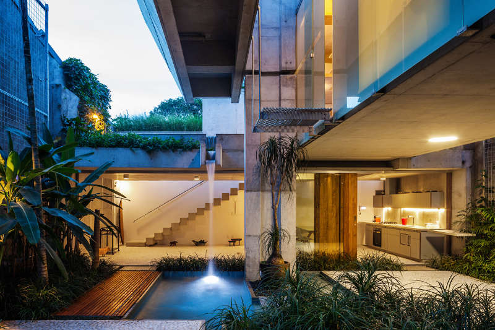
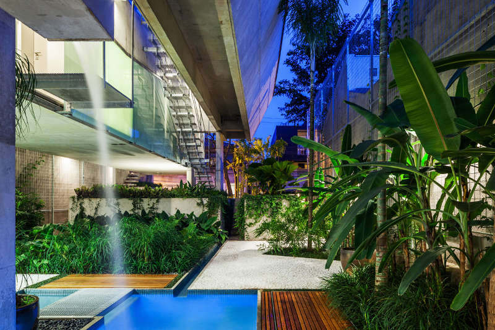
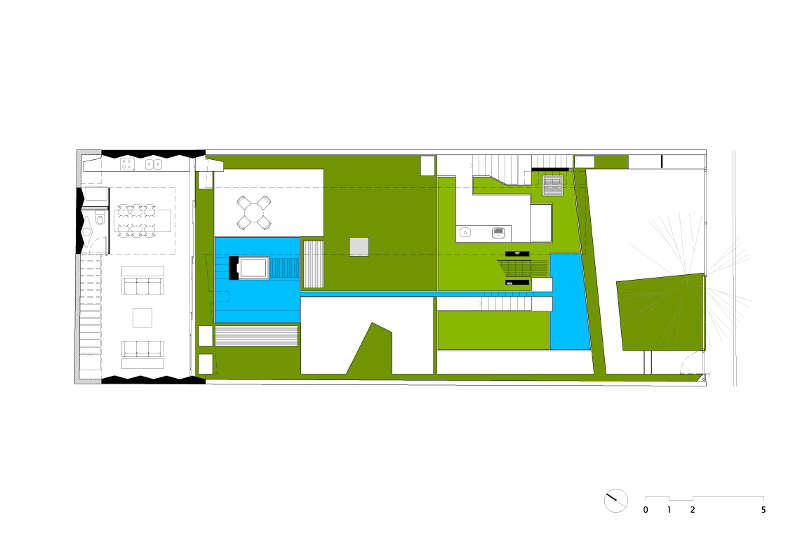
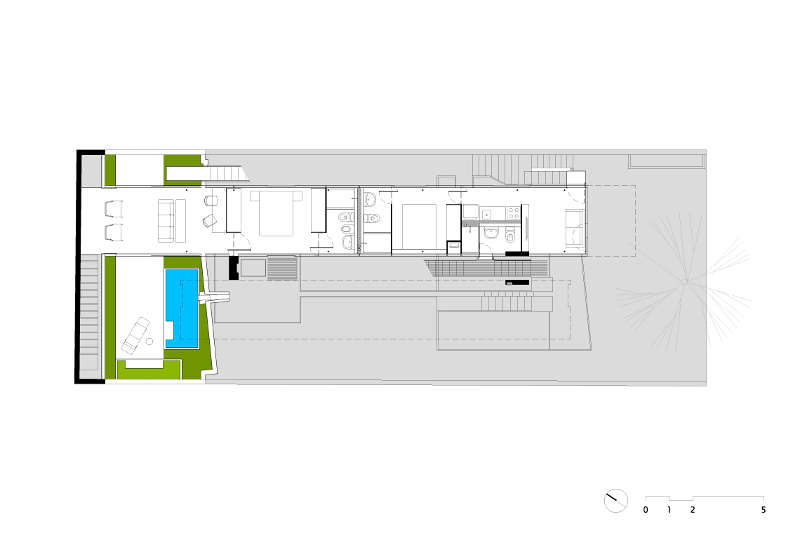
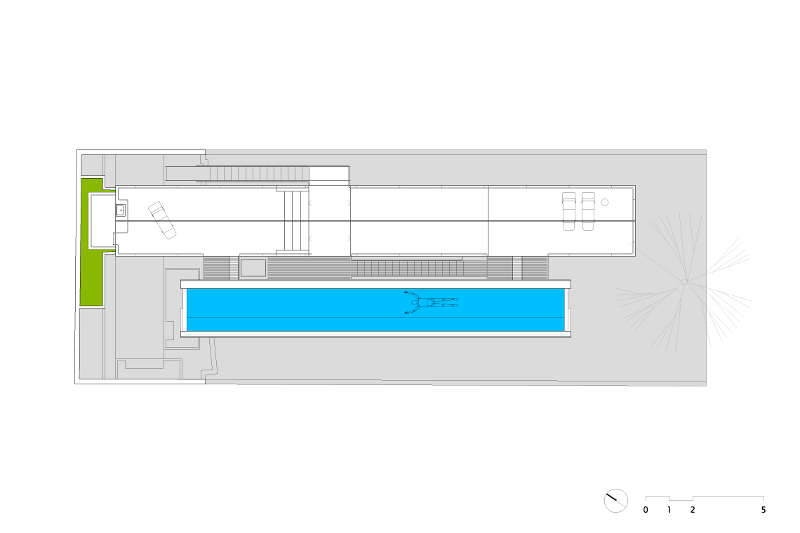
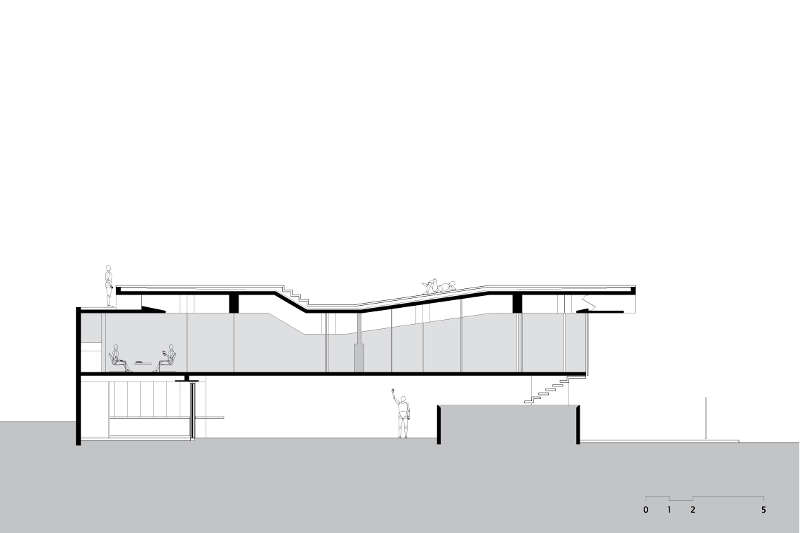
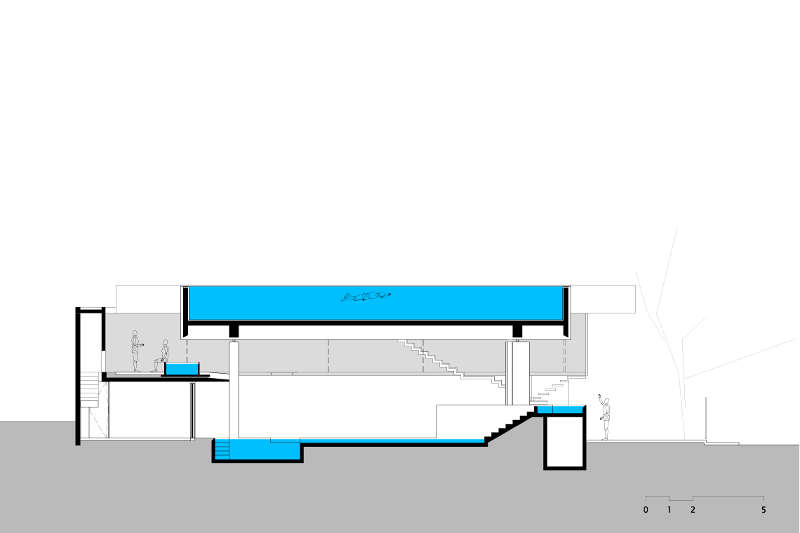
Photography by Nelson Kon
Stalking concrete blocks
Posted on Mon, 29 May 2017 by KiM
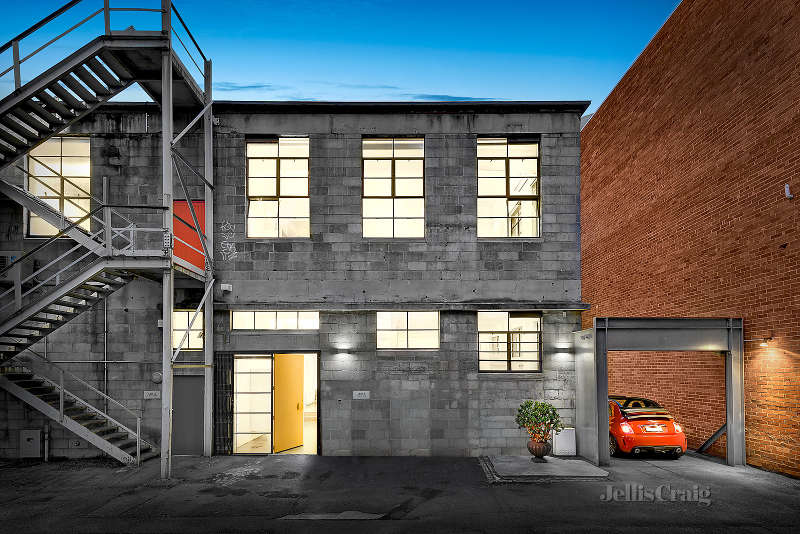
I’m in Collingwood an inner-city suburb of Melbourne and I’m stalking one half of an old concrete block warehouse. Inside it’s soaring ceilings and white walls, black steel windows and open spaces. From the mix of mid century and contemporary furniture to the striking artwork it’s the quintessential industrial meets modern living conversion. It appears that’s it is being used as a commercial premises and I’m stratching my head as to where I’d put the bed. You must view the listing video and leave your critique of the acting in the comments. Link here while it lasts.
P.S. Stayed tuned for tomorrow’s post on the other half of this building. A completely different take on the space.
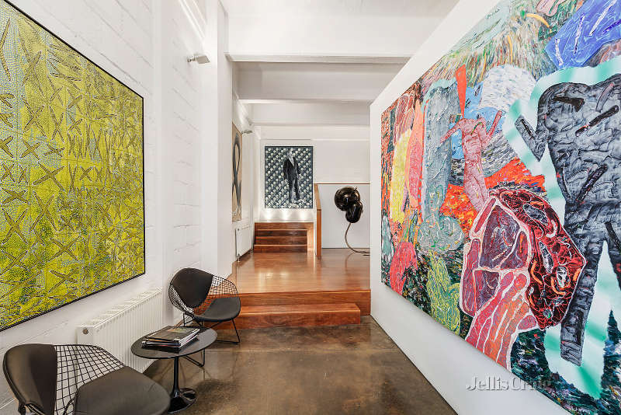
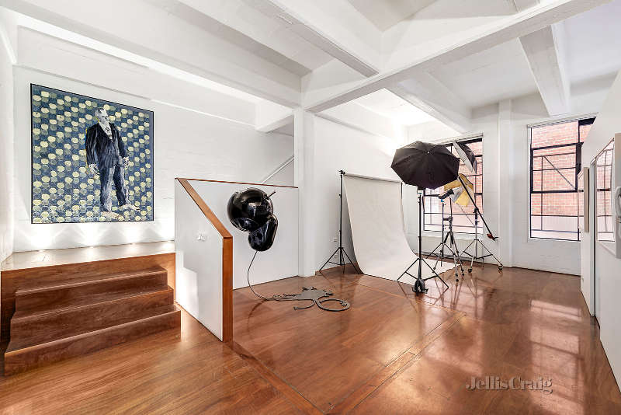
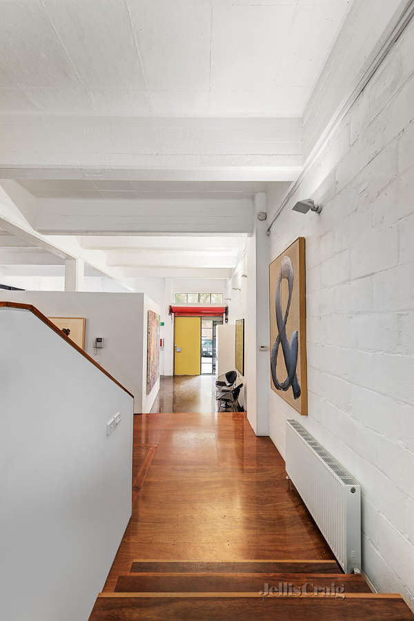
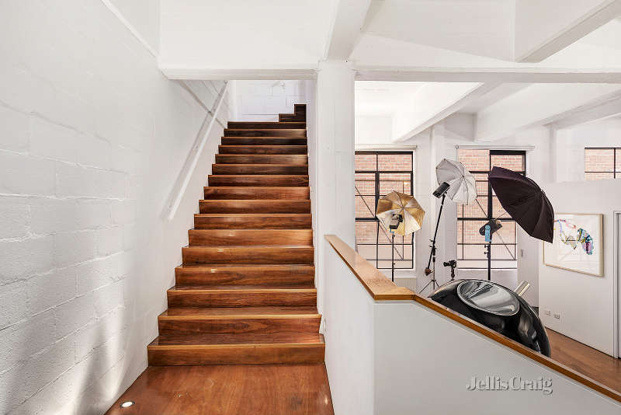
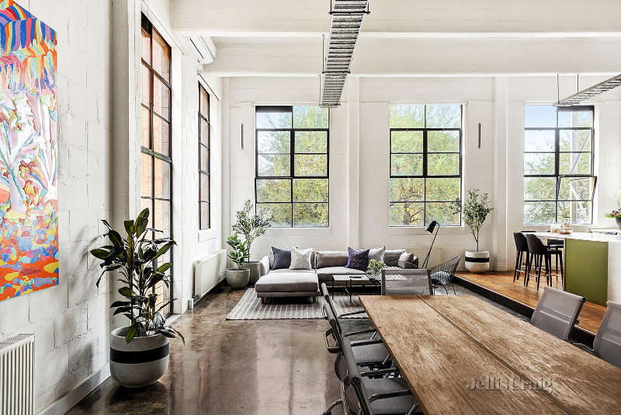
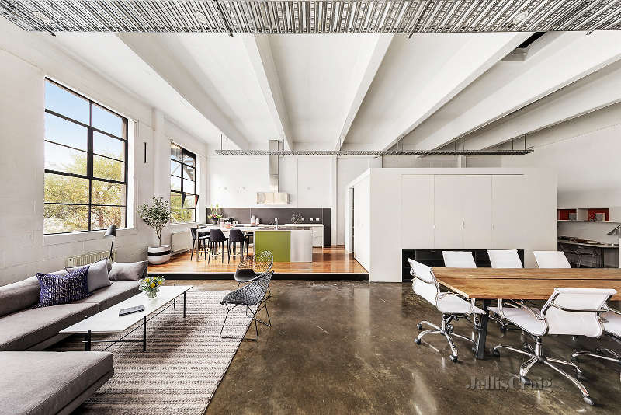
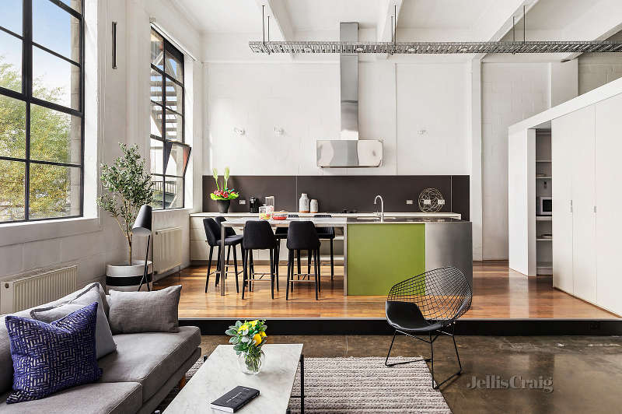
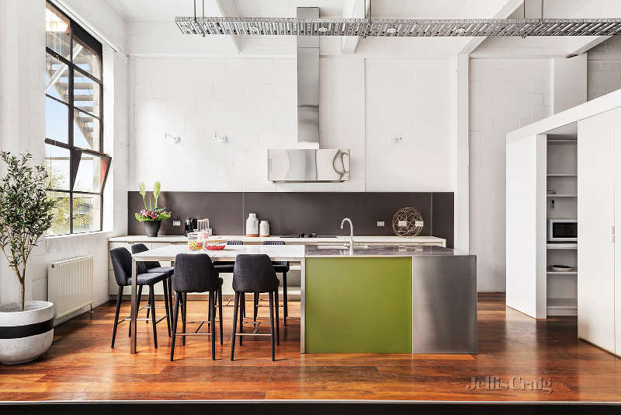
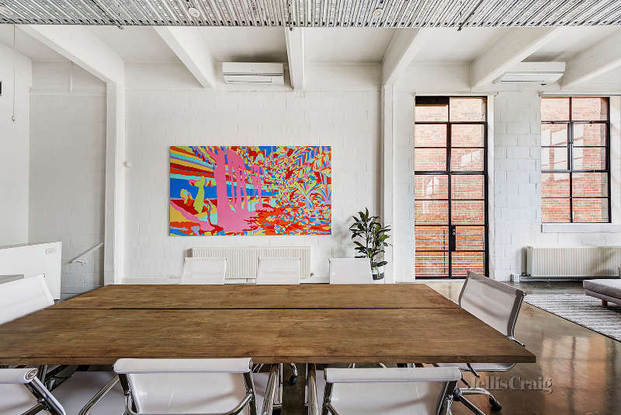
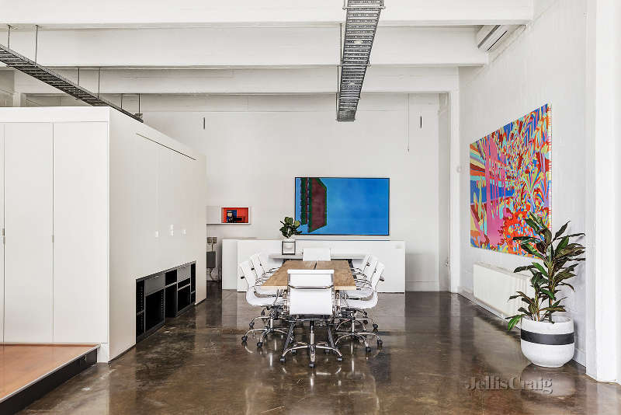
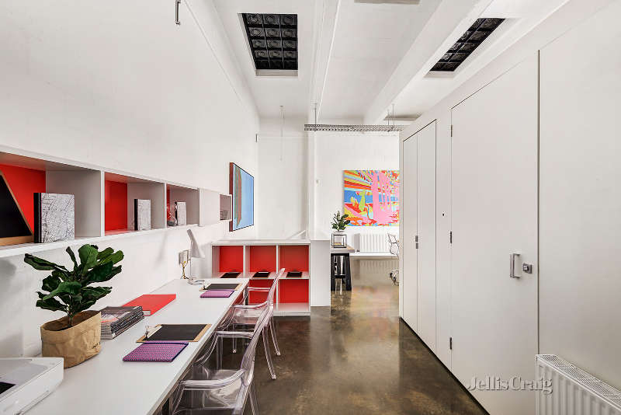
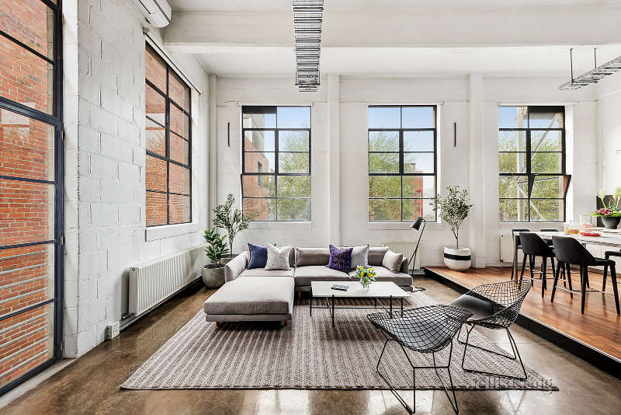
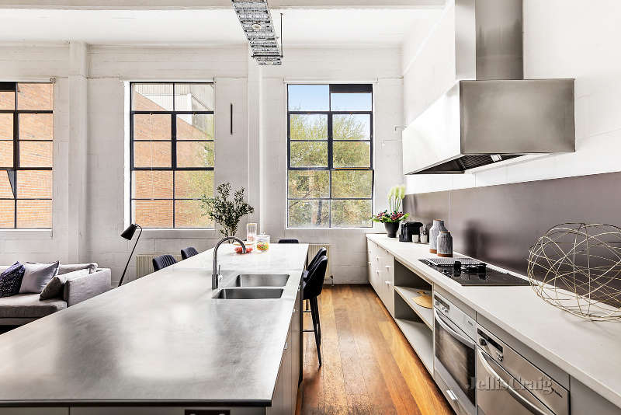
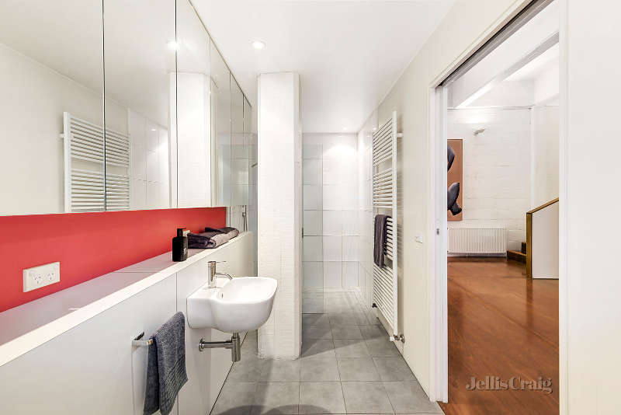
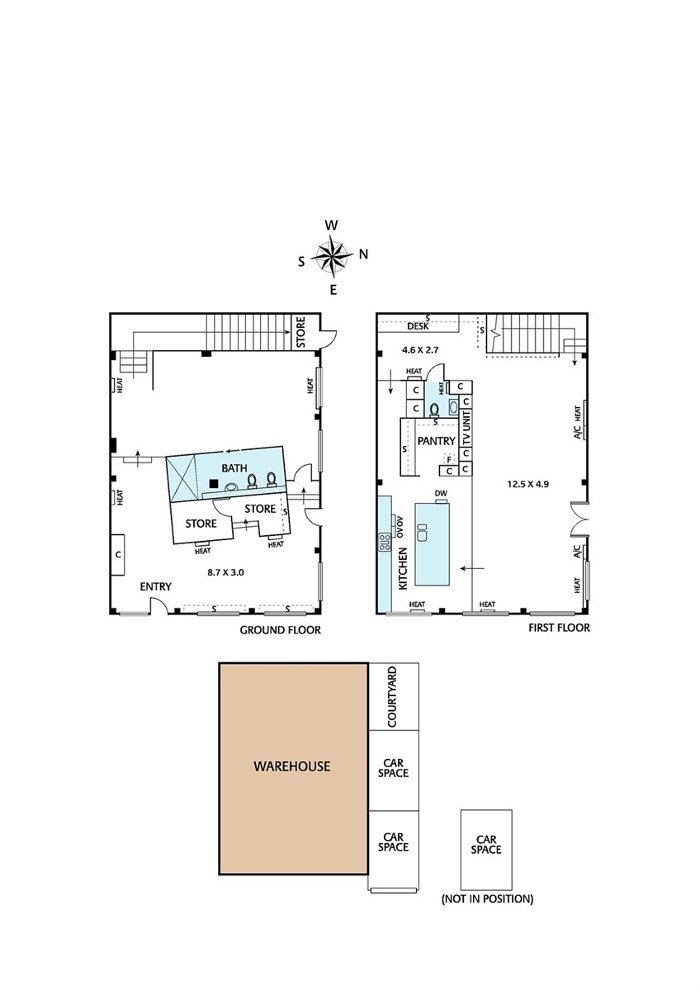
The Bunker
Posted on Fri, 11 Nov 2016 by midcenturyjo
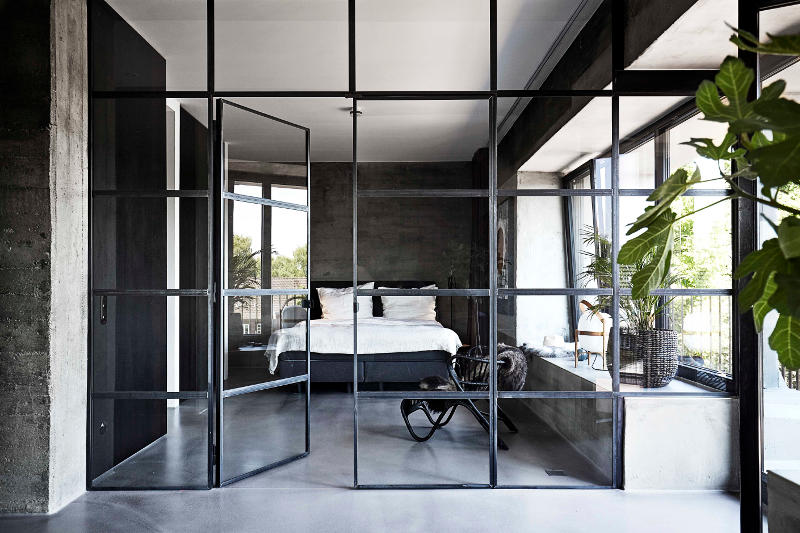
If a concrete home leaves us cold we’ll often describe it disparagingly as a bunker. So what happens when that concrete home is actually a bunker? If it’s this penthouse apartment atop a WWII above ground bunker in Hamburg, Germany what could have been sterile and oppressive is instead raw, warm and sophisticated. The loft-style space has four metre floor-to-ceiling windows, is filled with contemporary designer pieces and has two big balconies offering amazing views over the city. What makes this beautiful apartment even more exciting is that it is part of the luxury vacation accommodation offered through Welcome Beyond. It’s available from March 2017. In the meantime we can daydream of a getaway to help us through the Friday grind.
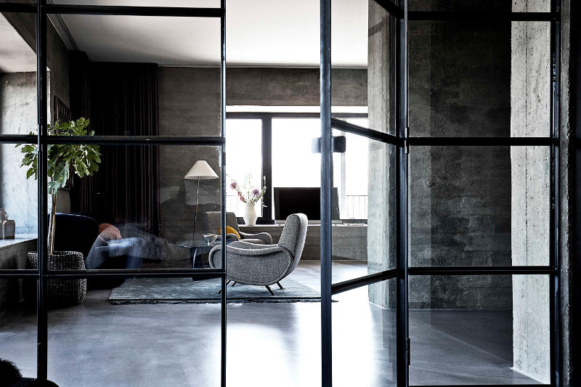
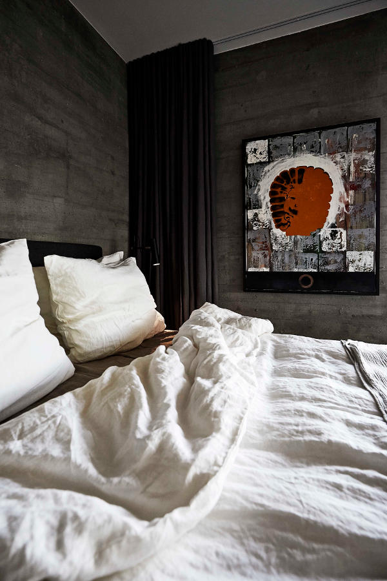
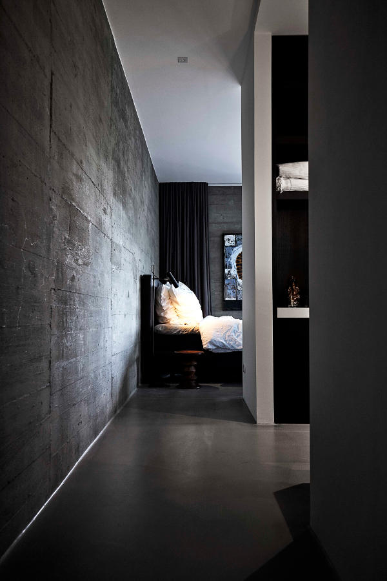
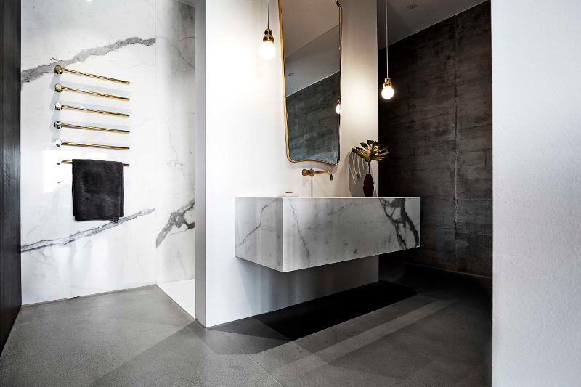
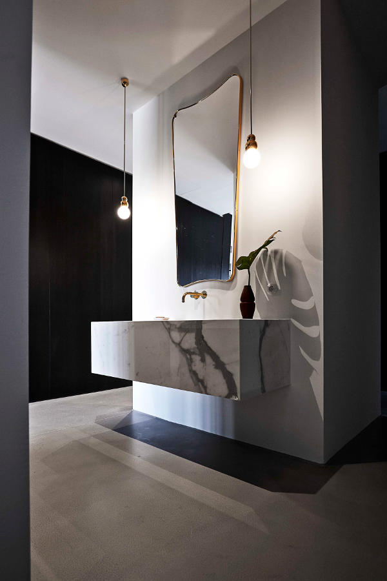
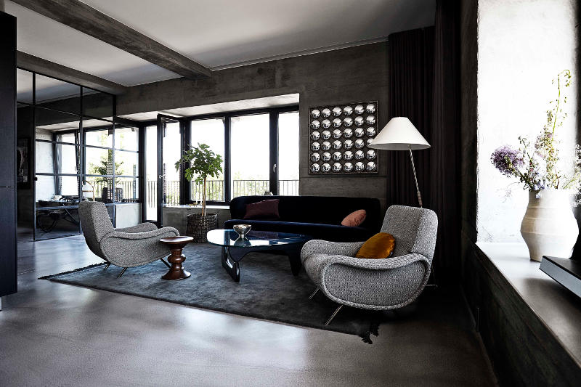
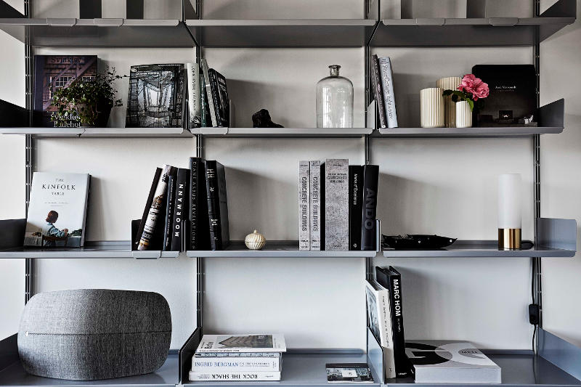
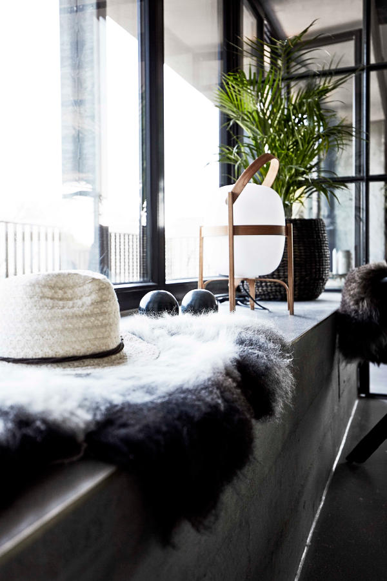
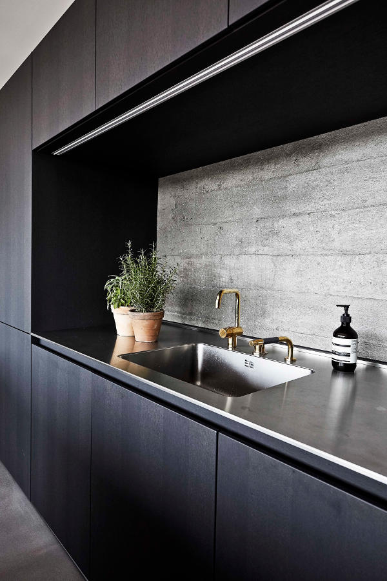
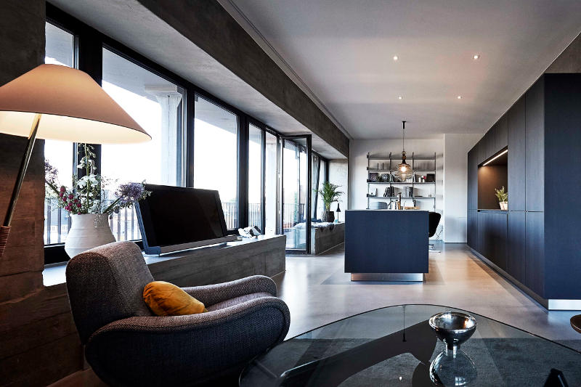
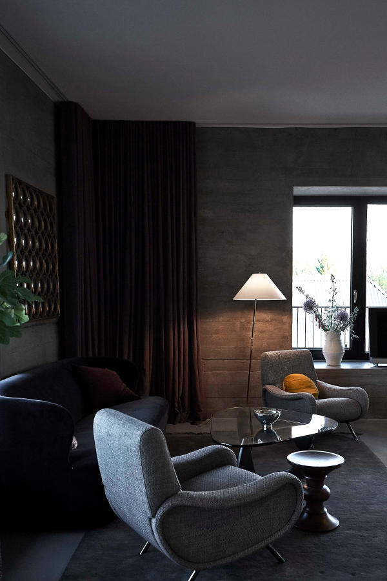
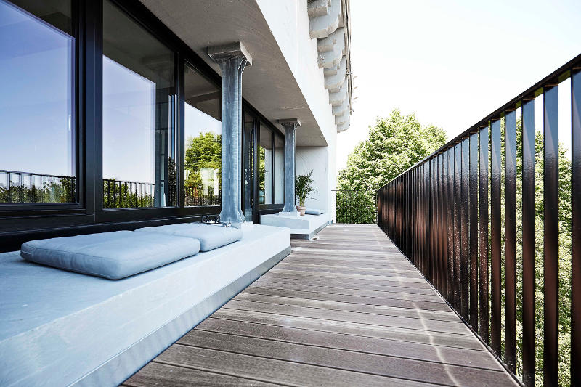
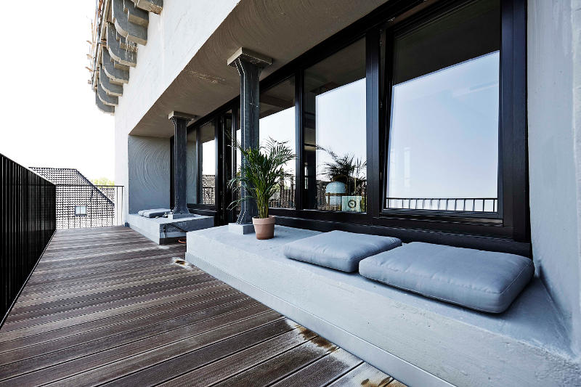
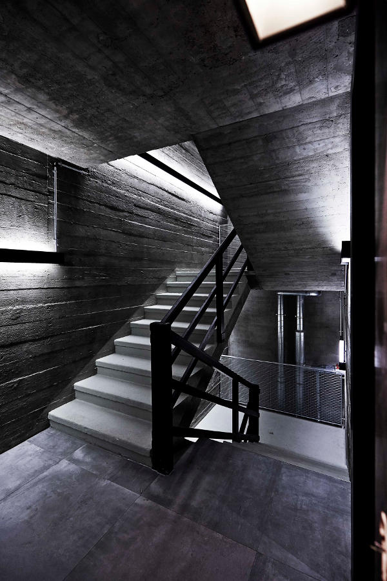
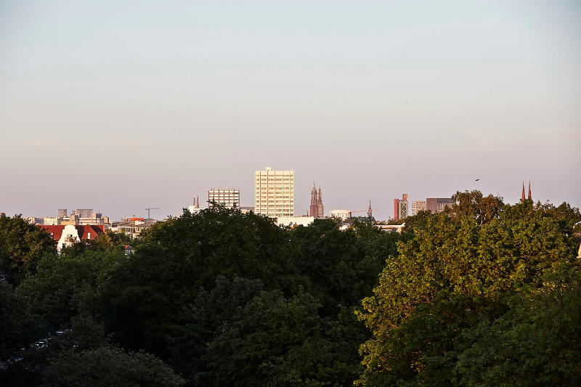
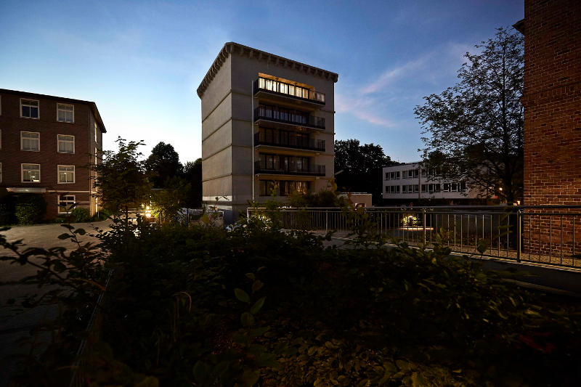

A modern stone farmhouse in South Africa
Posted on Thu, 1 Sep 2016 by midcenturyjo
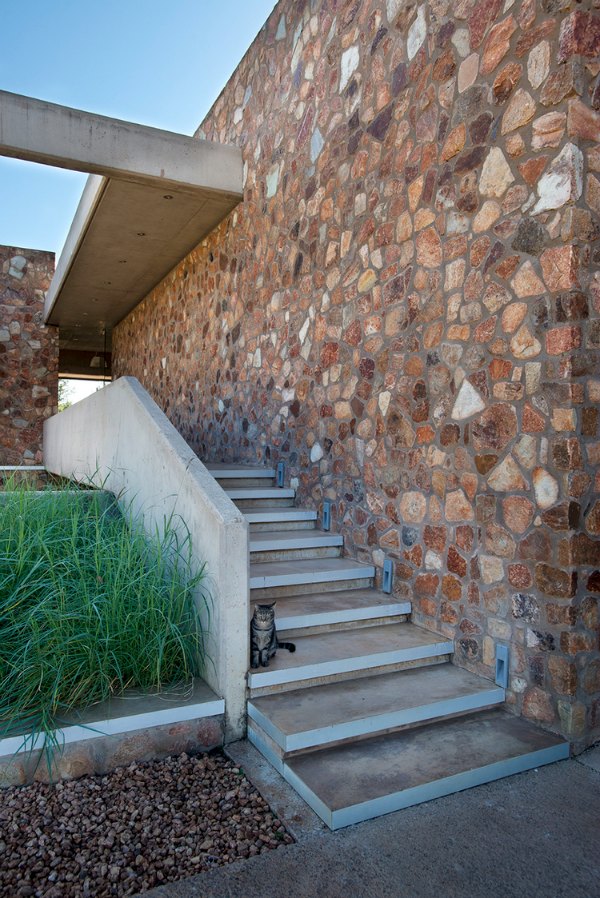
On the outskirts of the town of Marble Hall in South Africa, bordered by natural bush, this modern family home references the raw, simple beauty of traditional South African farm architecture. With its solid stone and concrete walls, the house turns its back on the public providing protection for the private areas within. Still with all its solidity and mass the spaces within are surprising light and open. House Kleynhans by Pretoria-based Thomas Gouws Architects.
