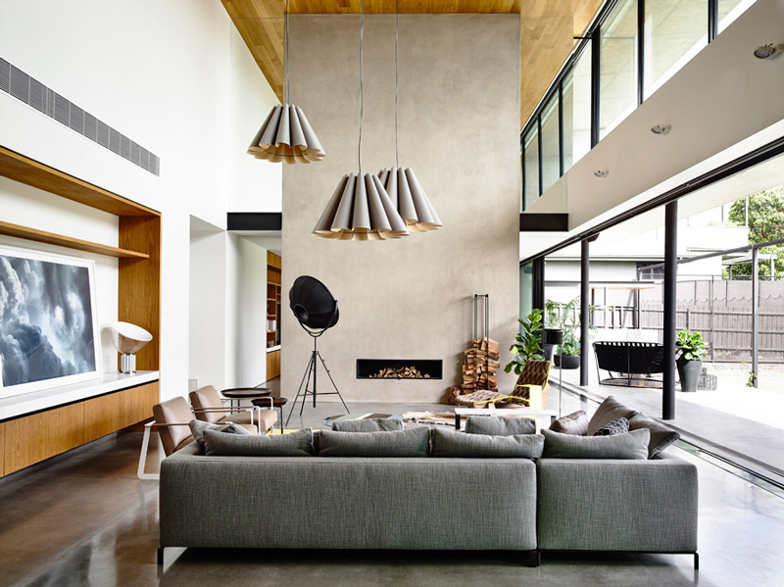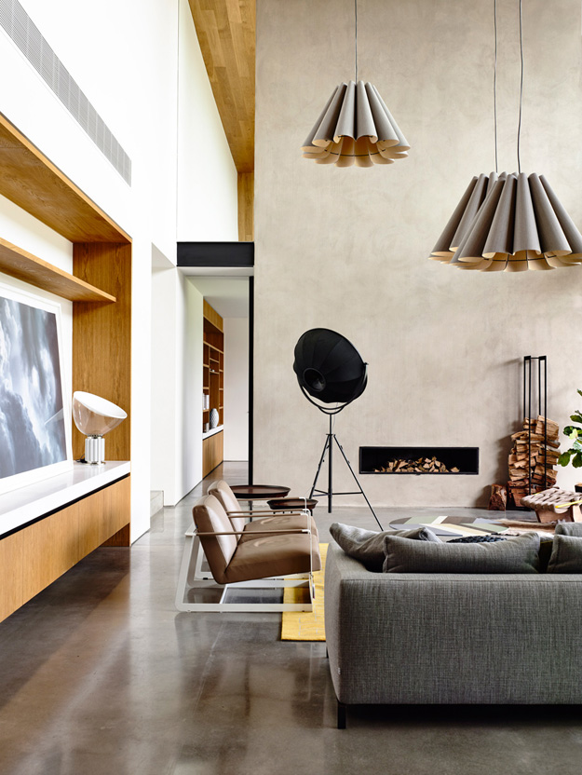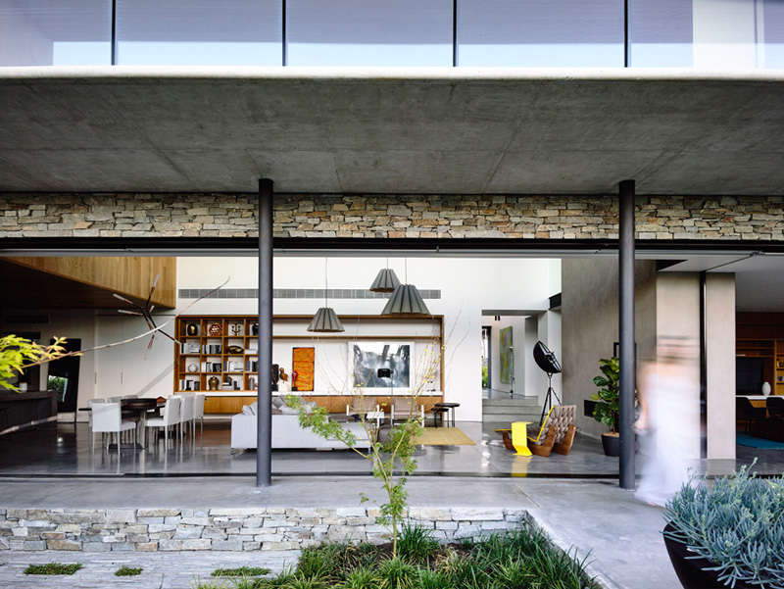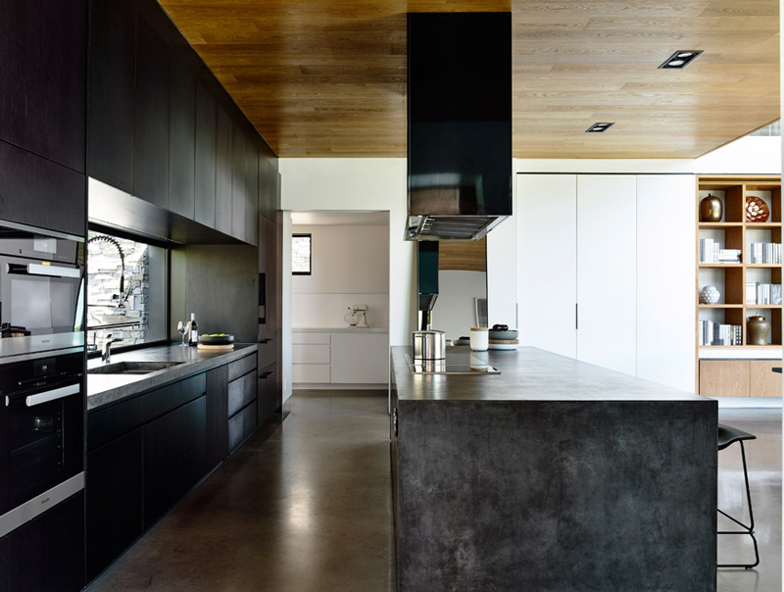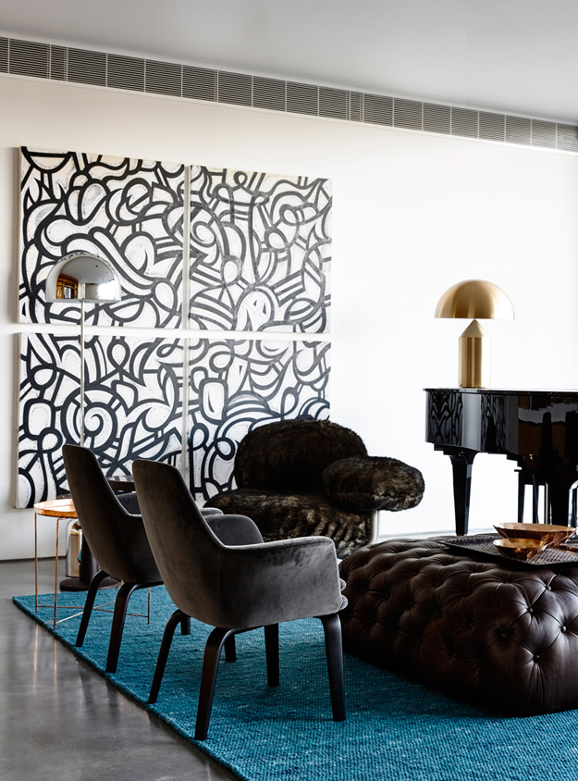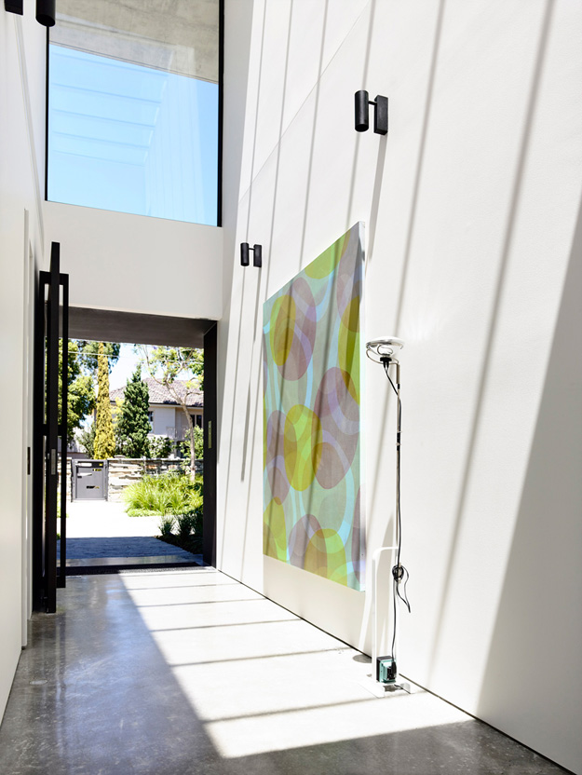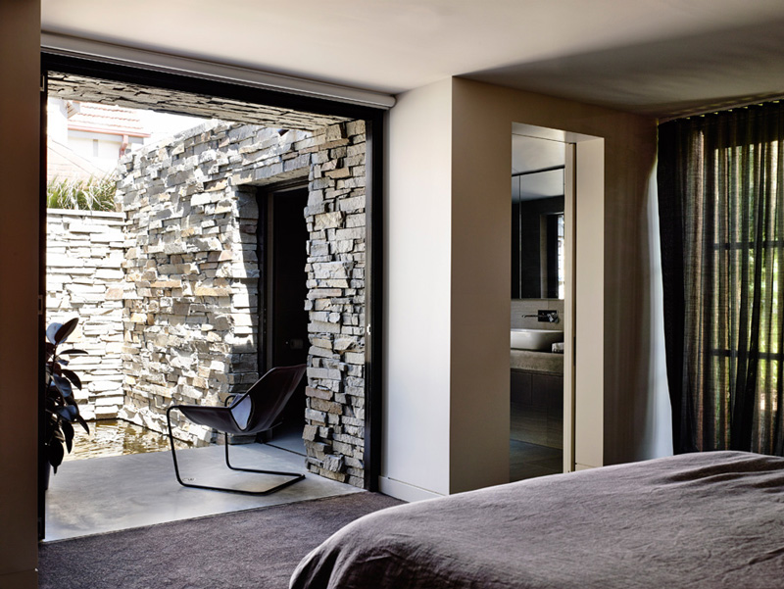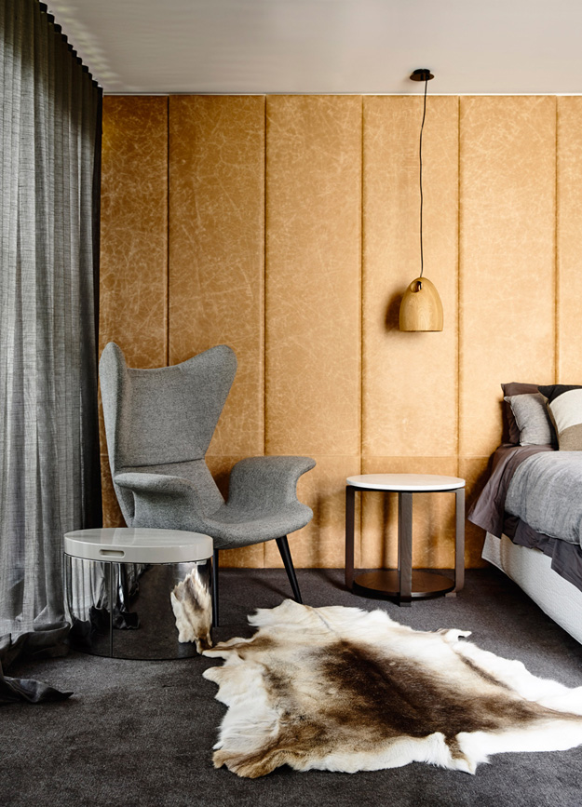Displaying posts labeled "Concrete"
A summer house in Norway
Posted on Thu, 21 Apr 2016 by KiM
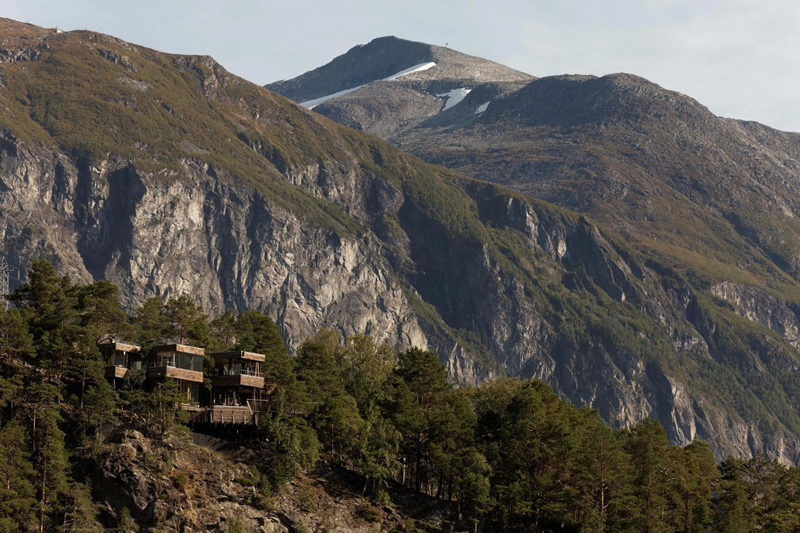
Summer is upon many of us and I think I just found the ideal summer house. Yes, I can imagine taking the summer off work and hanging out here basking in the sun, swimming in the lake and enjoying the jaw-dropping views. It is incredible how architecture firm Jensen & Skodvin incorporated the side of the mountain into the home. This home is a true architectural masterpiece. (Thank you Silje for the link!)
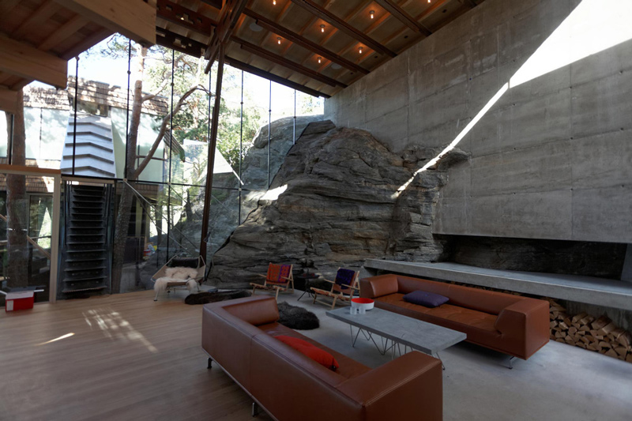
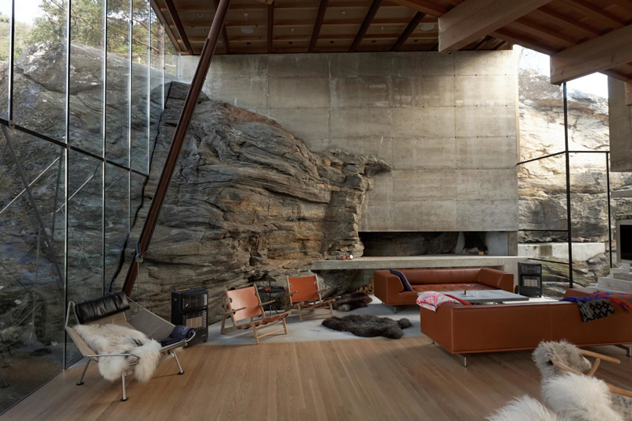
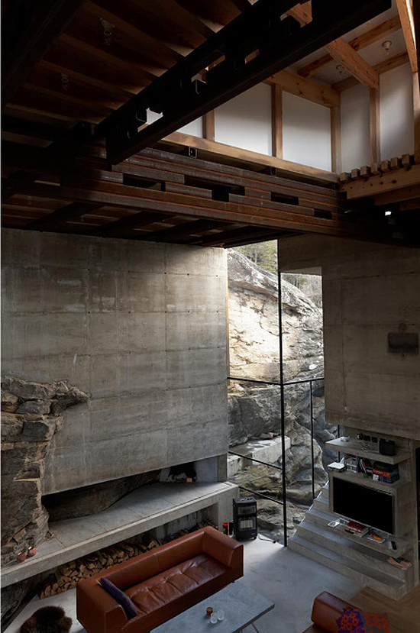
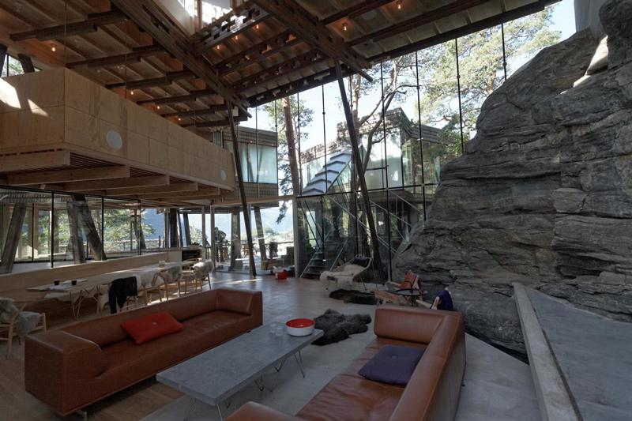
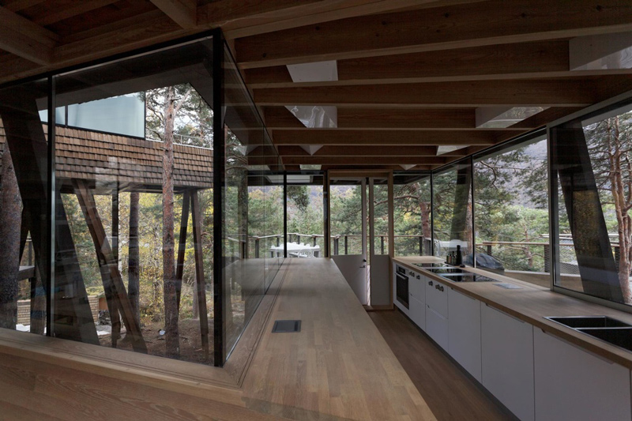
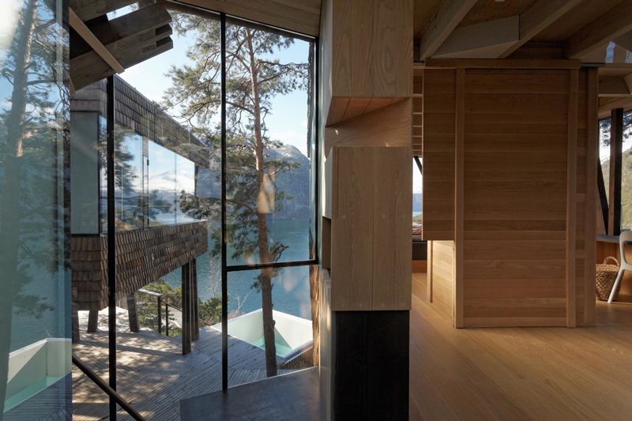
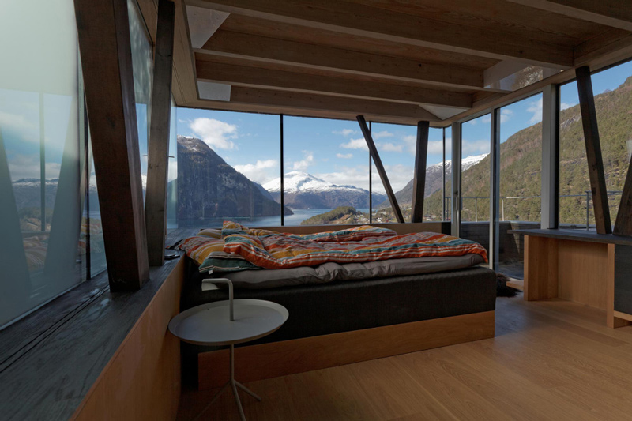
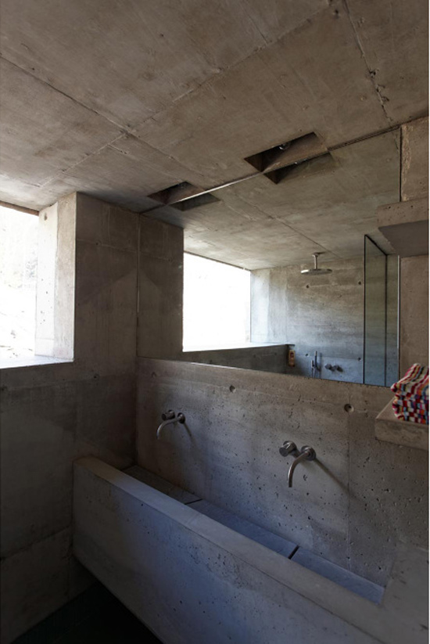
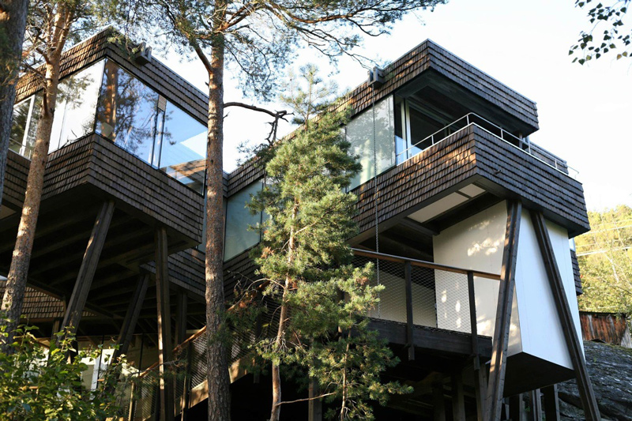
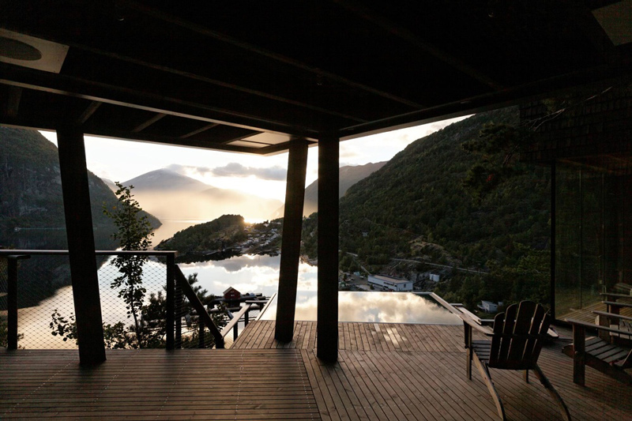
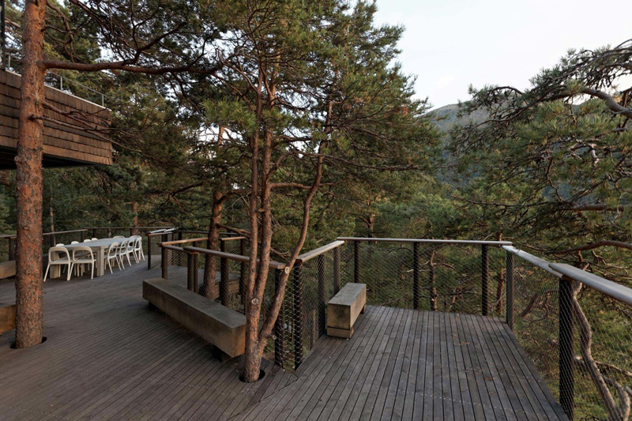
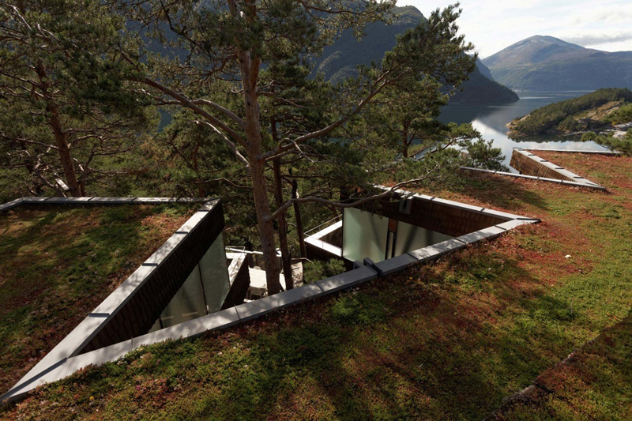
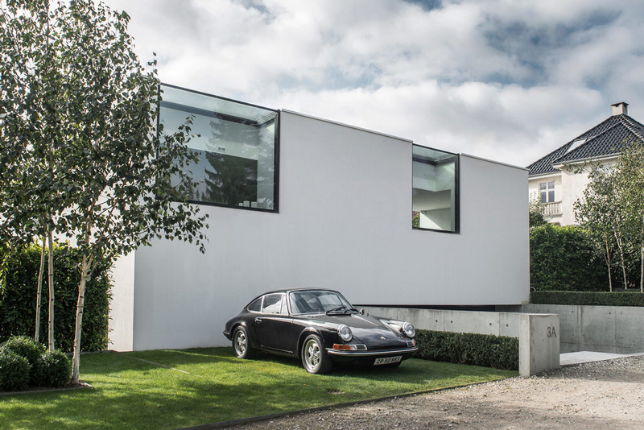
I wanted to share this monochromatic dream of a home with you today because often black/white/grey and concrete don’t get the praise they deserve. The clean lines, simple architecture and modern furnishings paired with the glorious Dinesen wood floors (my absolute favourite of all time) make this 371 m2 home in Risskov, Denmark by architecture firm Ardess completely blog worthy. In every way.
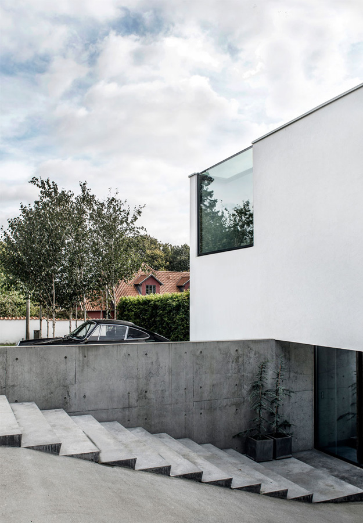
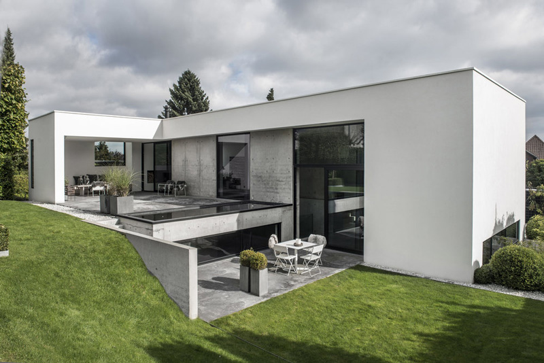
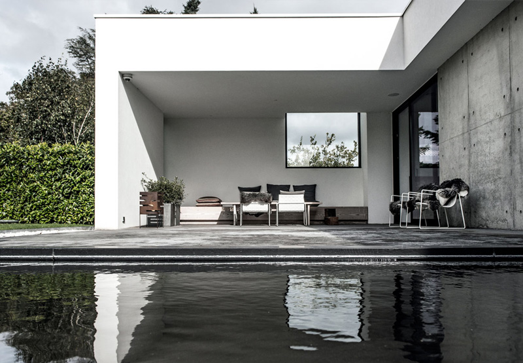
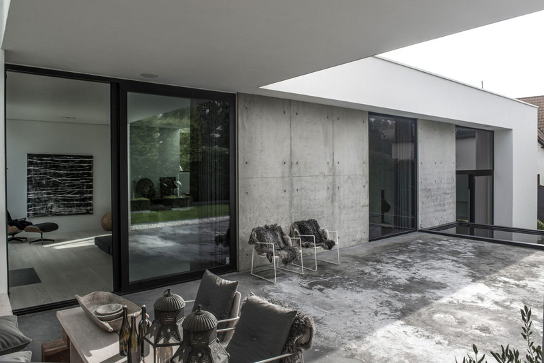
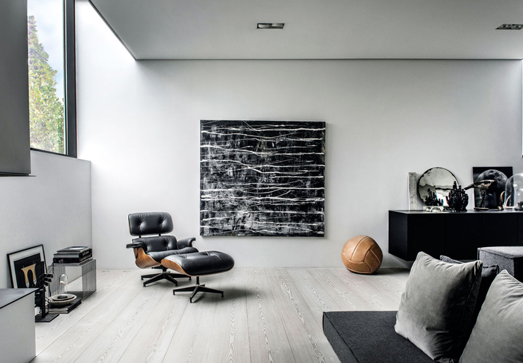
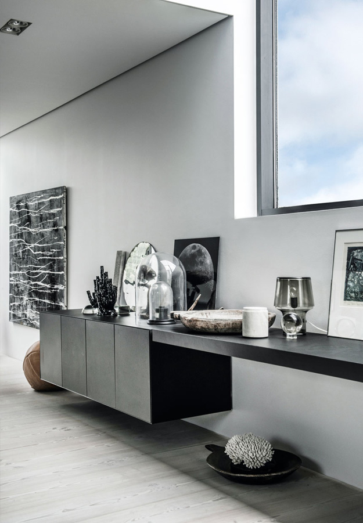
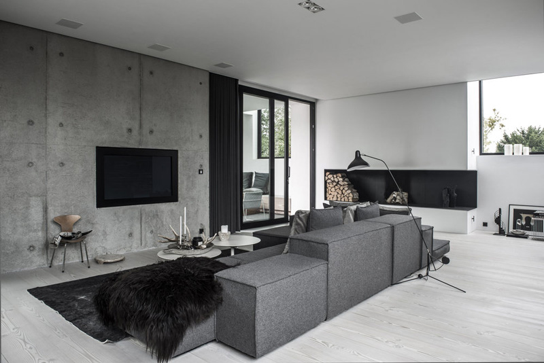
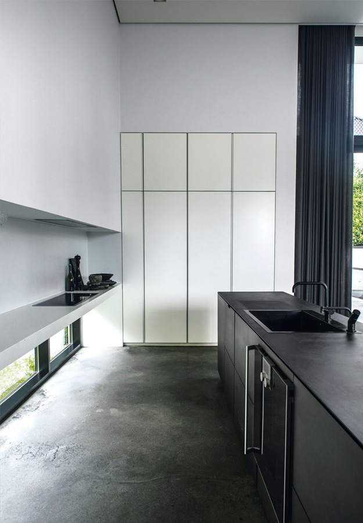
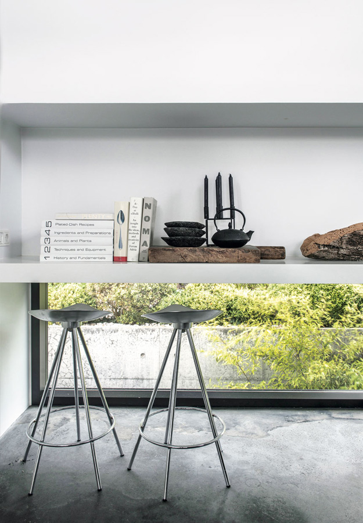
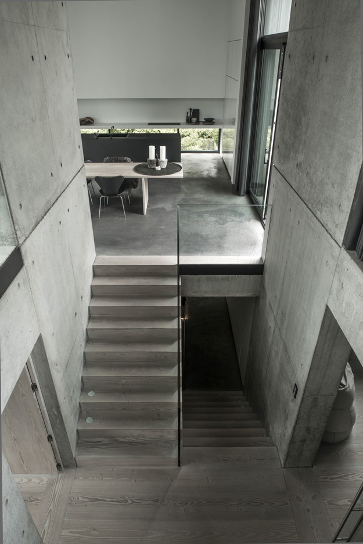
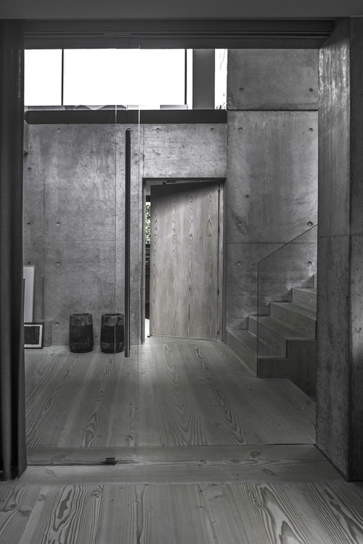
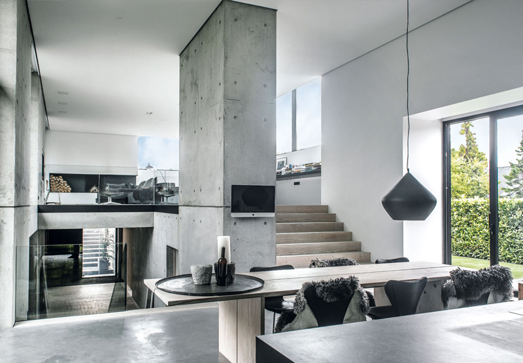
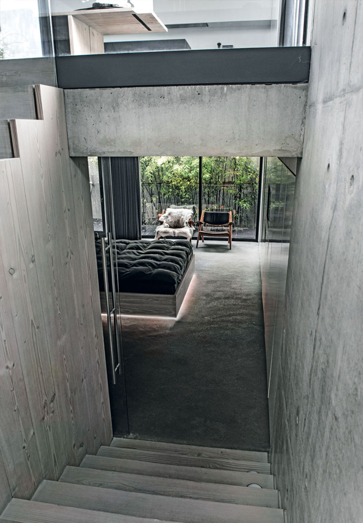
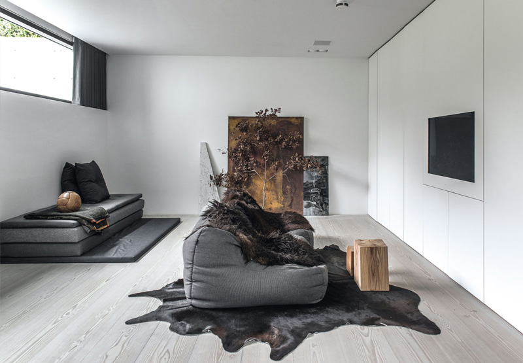
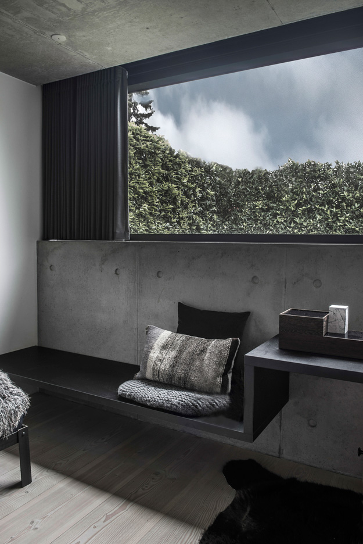
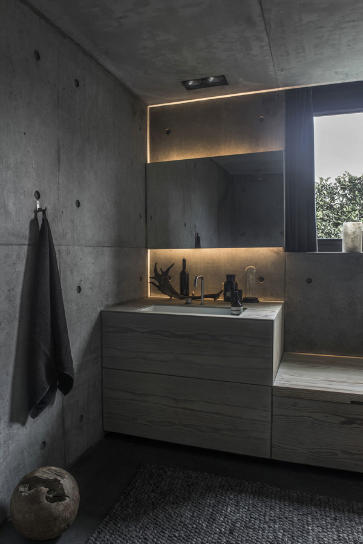
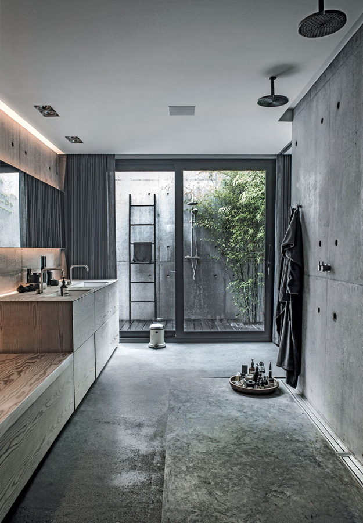
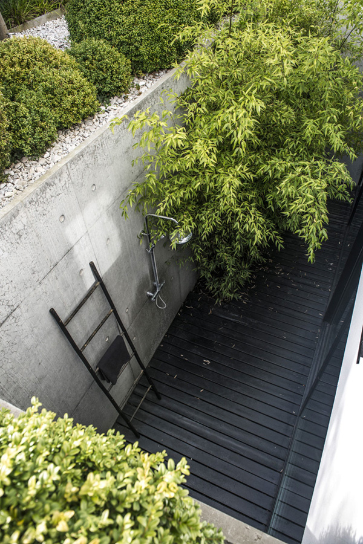
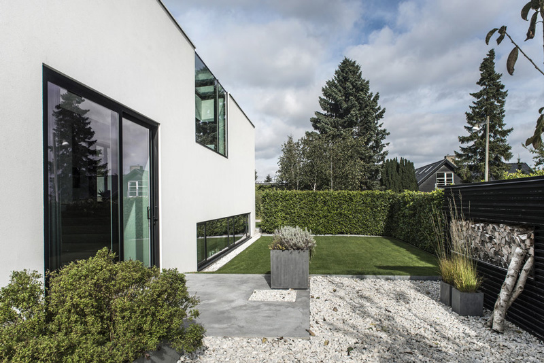
Rolies + Dubois architecten
Posted on Tue, 1 Mar 2016 by KiM
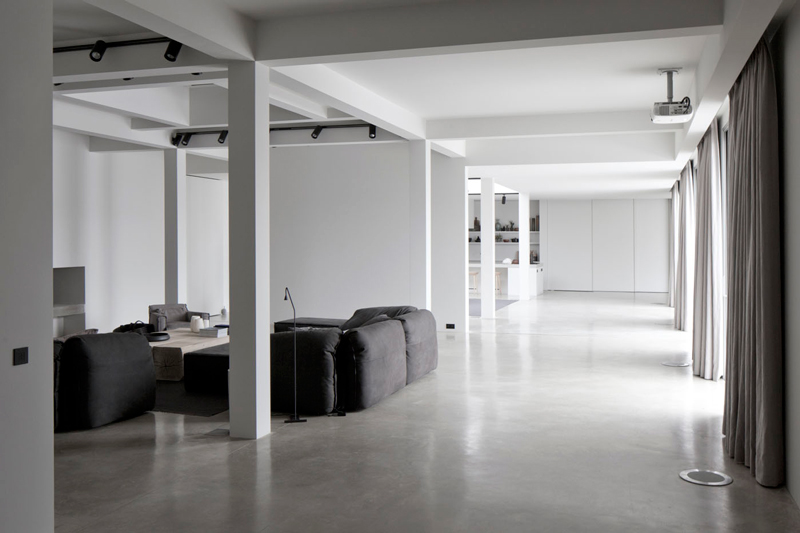
Rolies + Dubois architecten are based in Antwerp, Belgium and they make magic happen with their minimalist, modern designs. I am especially smitten with the loft in the first of this selection of photos. I would just add about 100 plants and my cat herd and call it home. And the pool house in the last few photos is simple, dark and all you really need.
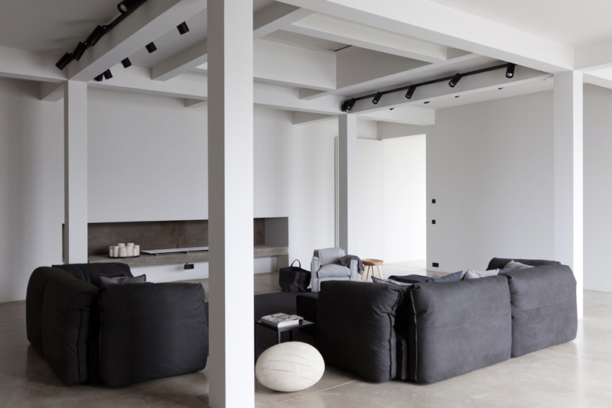
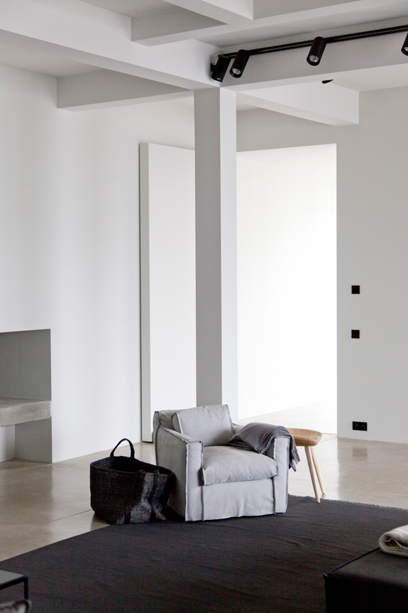
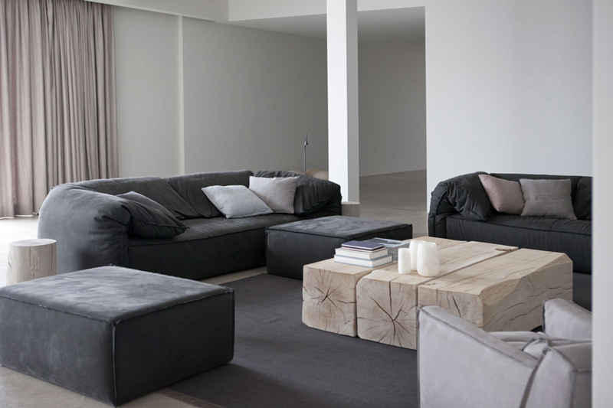
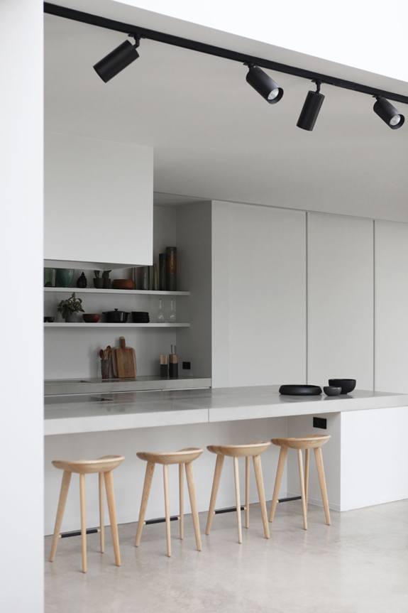
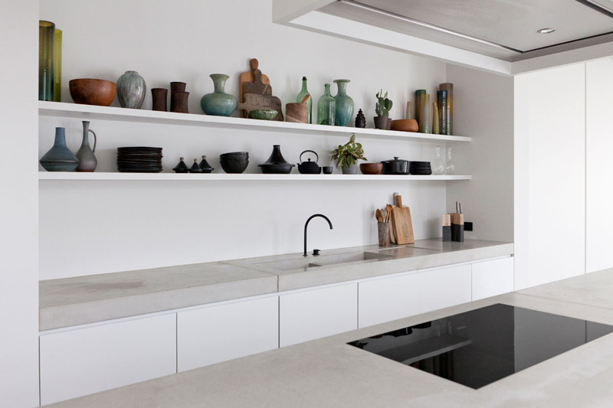
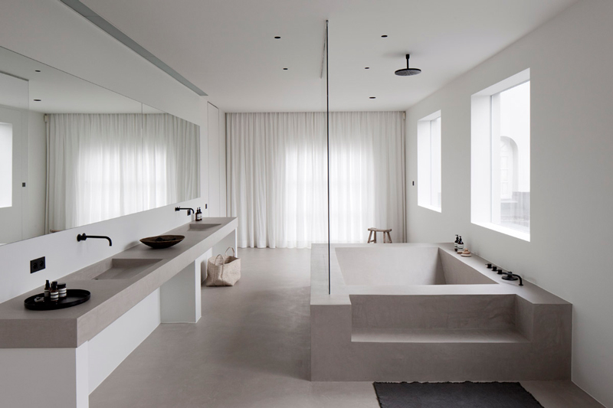
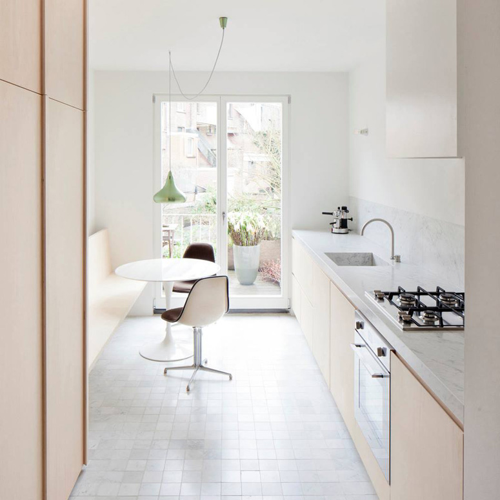
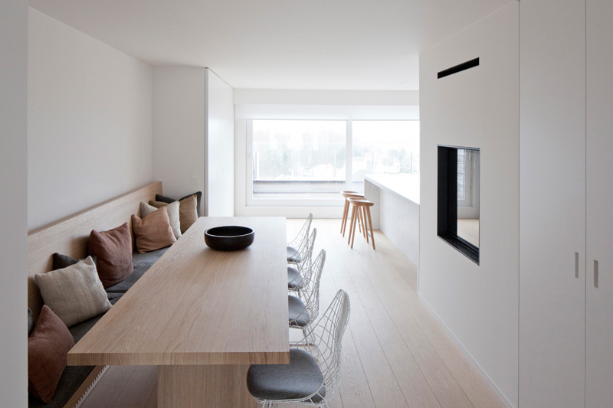
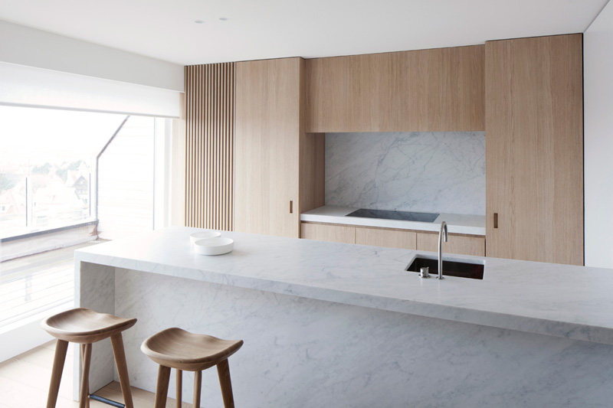
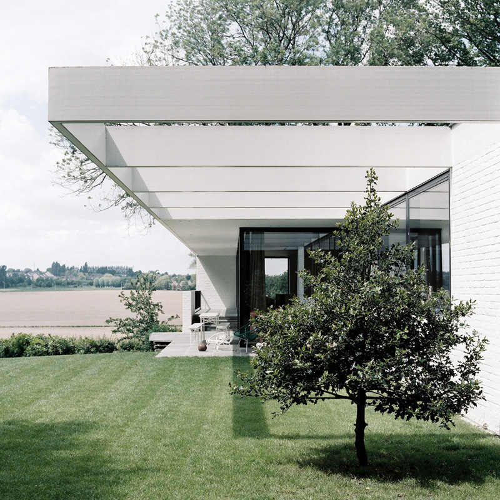
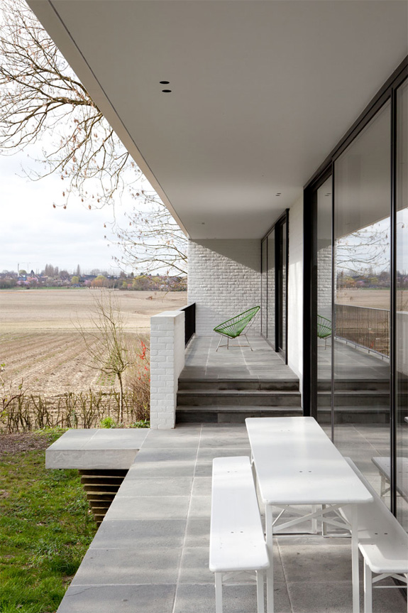
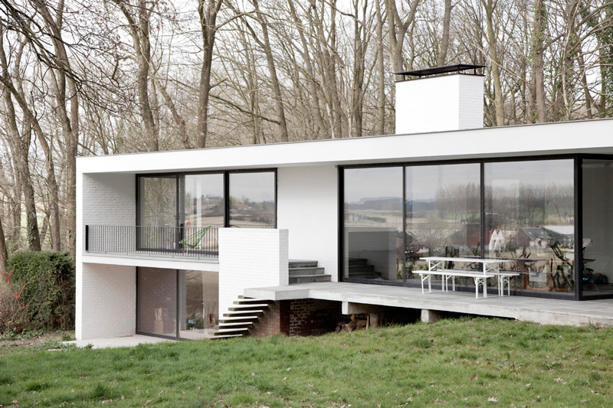
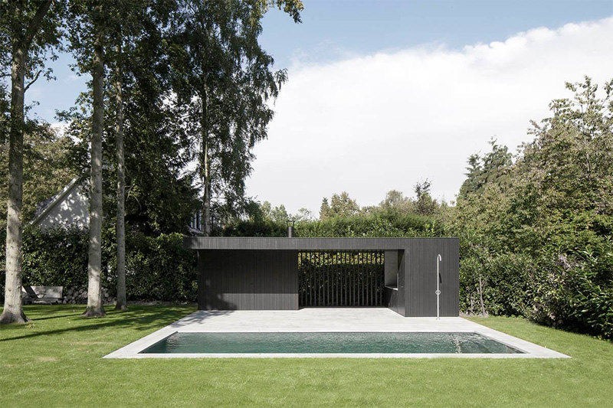
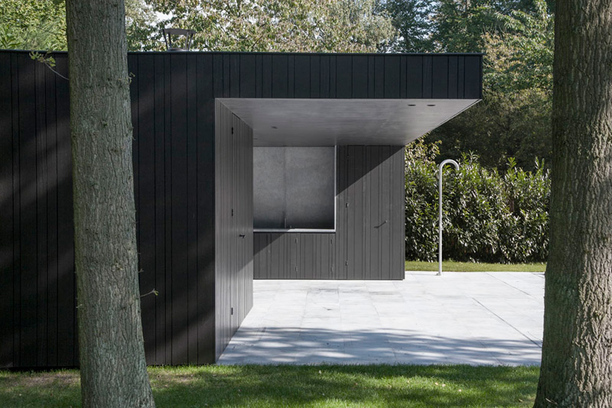
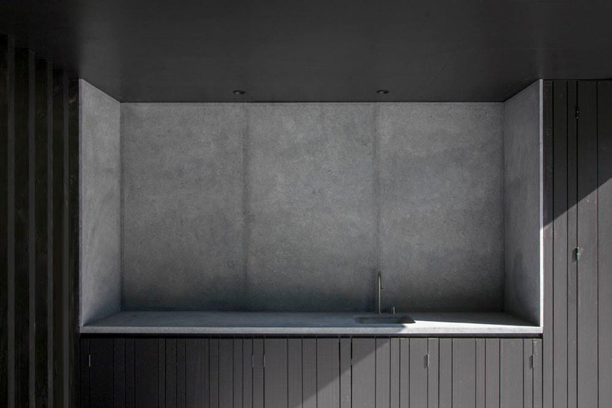
Stalking 2
Posted on Tue, 1 Mar 2016 by midcenturyjo
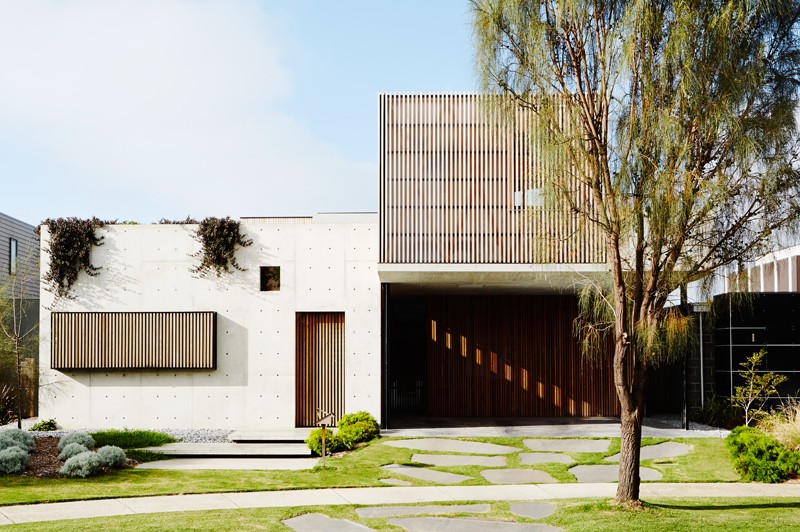
No you’re not going crazy. This is not yesterday’s post. Thanks to a reader’s comment I’m stalking the concrete luxe house. It’s for sale and that means there are loads more photos on the realtor’s website as well as a floor plan to help figure it all out. Even though there has been some judicious styling for the shots I think I love the house even more because of the evidence of everyday life. A family lives here. Art is on the wall. Clothes hang in a wardrobe. New furniture has been added over time. Concrete House 1 by Auhaus Architecture for sale via hockingstuart. Link here while it lasts.
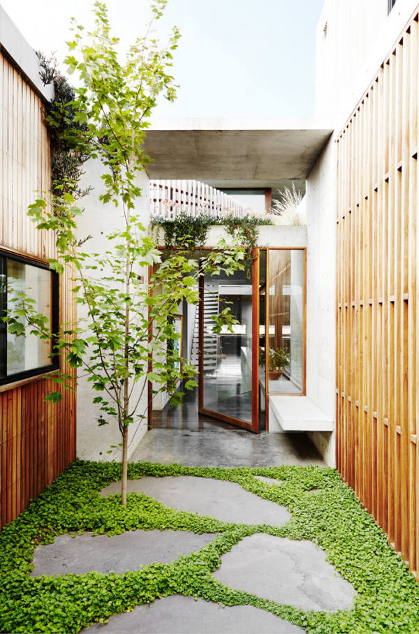
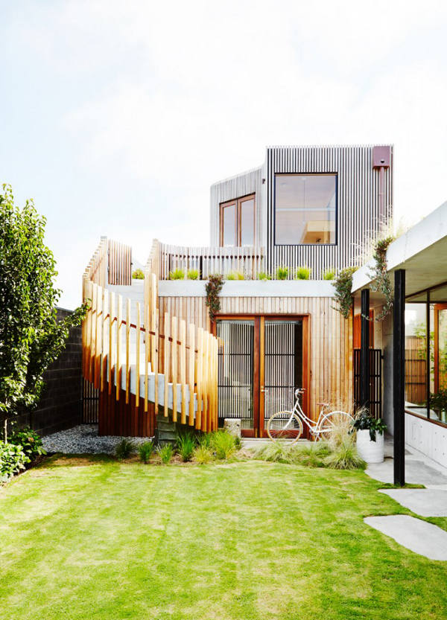
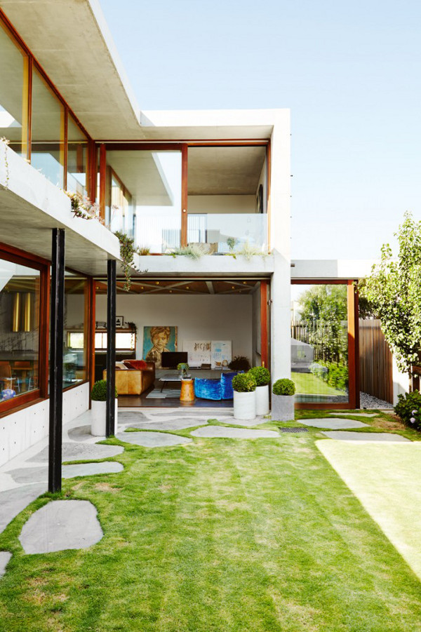
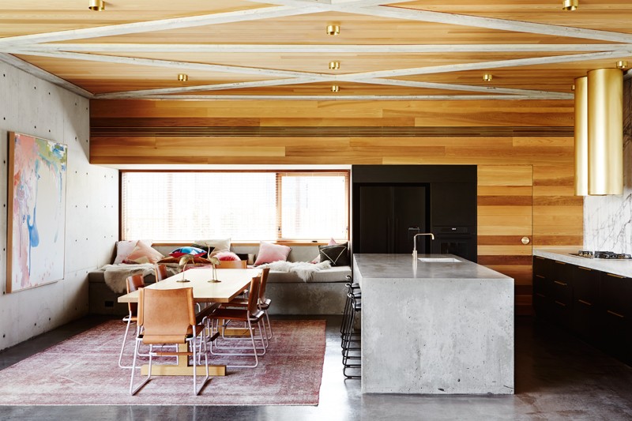
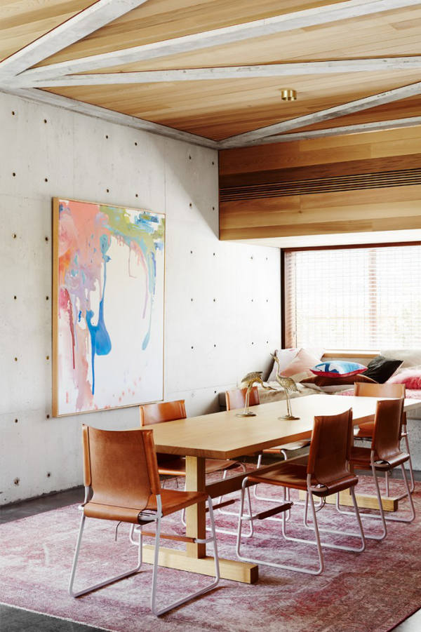
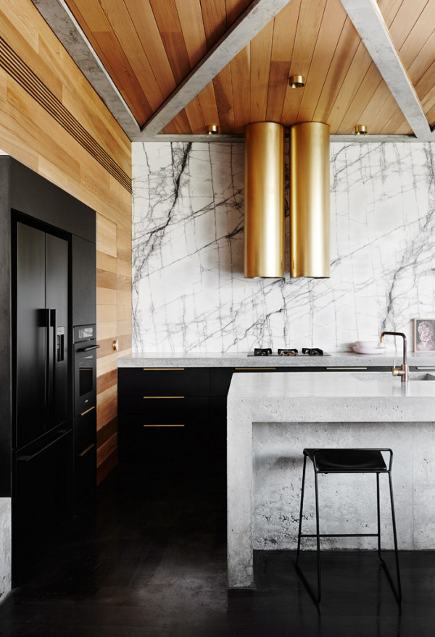
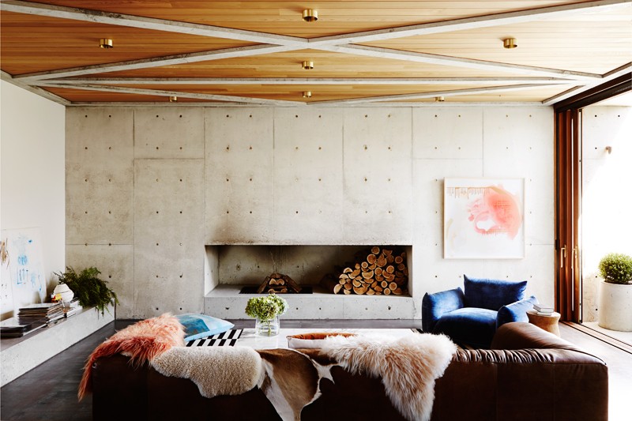
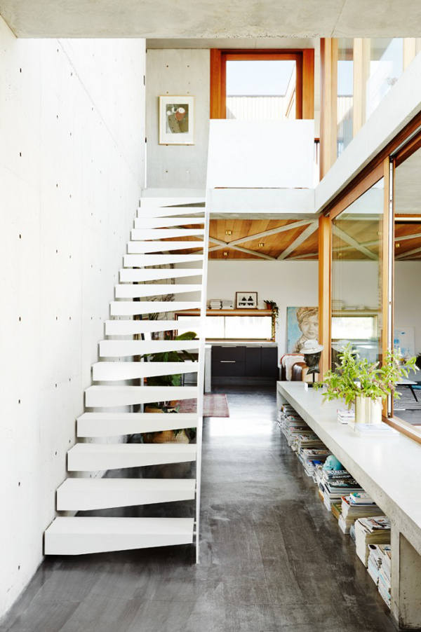
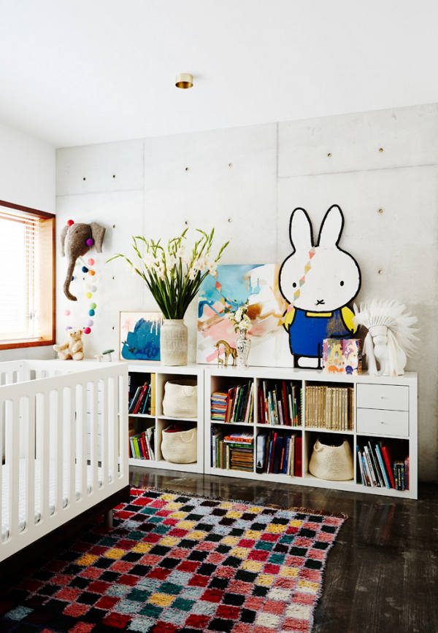
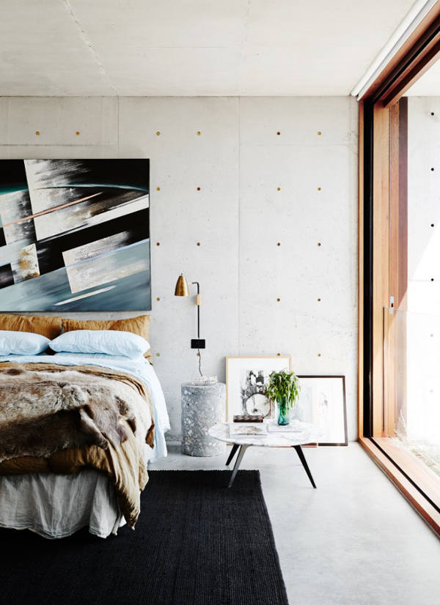
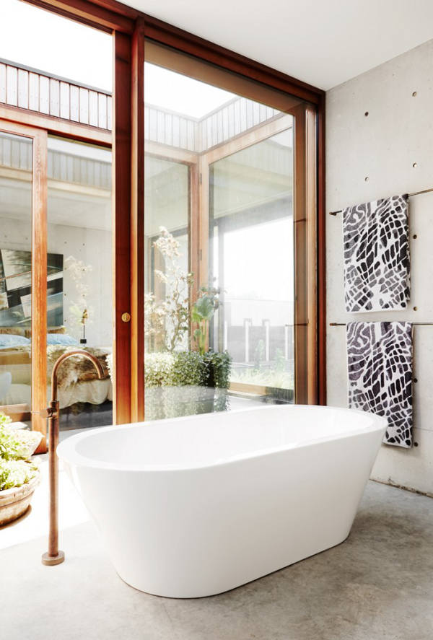

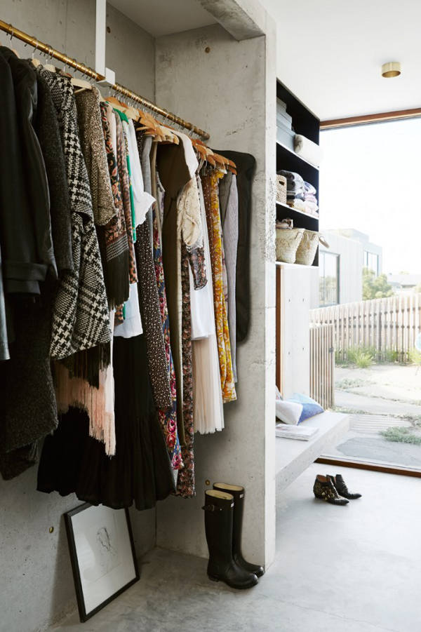
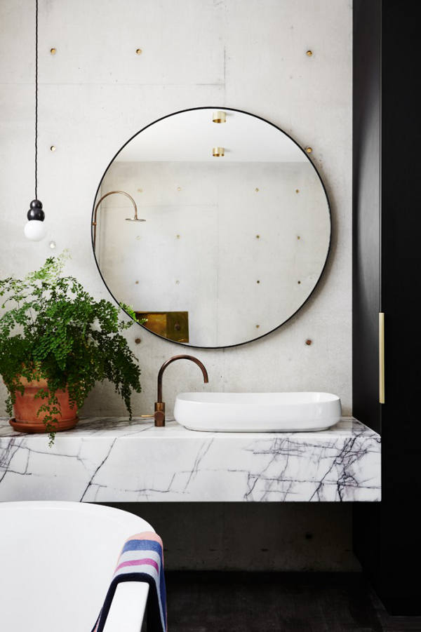
Photography and floor plan by hockingstuart.
Concrete House
Posted on Thu, 18 Feb 2016 by KiM

The Concrete House by Matt Gibson Architecture + Design is a stunning modern masterpiece that may be made of concrete but is far from cold and harsh (the cozy furnishings sure do help). Composed of 2 longitudinal zones located to north & south of an east west spine – living spaces to the north and sleeping/utility spaces to the south, Concrete House utilises vertical connections and void spaces to provide strong visual connections between levels. Formally simple, lofty and airy, the main spaces are reminiscent of mid century modernist material and compositional qualities (particularly Brazilian modernism). The client, a builder and specialist in masonry was keen to utilise a concrete and stone palette externally. These materials along with a generous utilisation of naturally finished timber became the determining elements of both the houses’ architecture and interior. These provide a series of haptic textures that effect a powerful contrast against the smooth and more polished nature of glass and steel. Photos: Derek Swalwell
