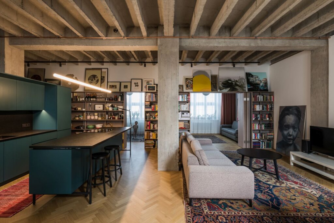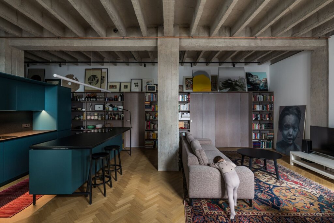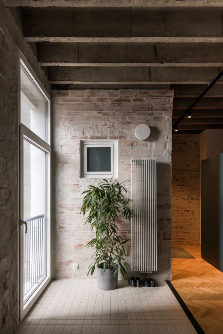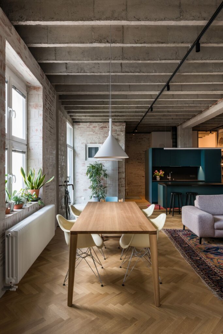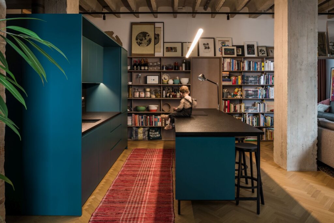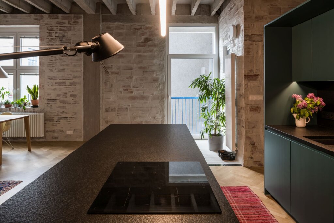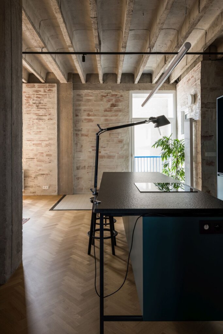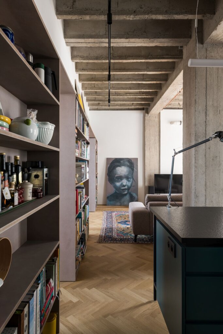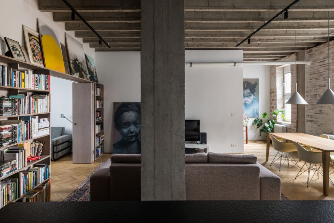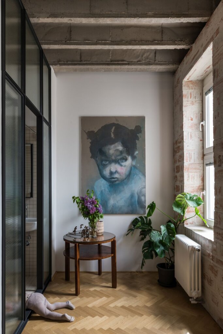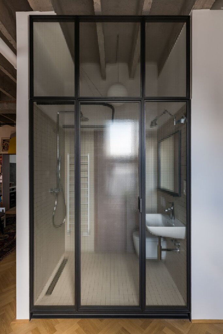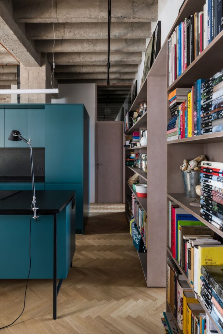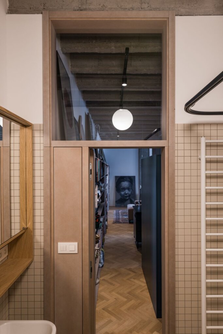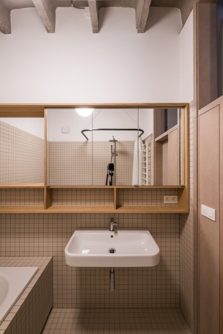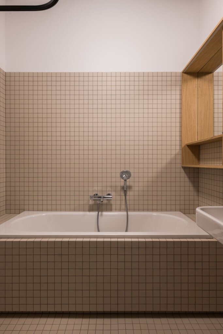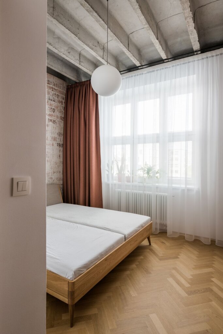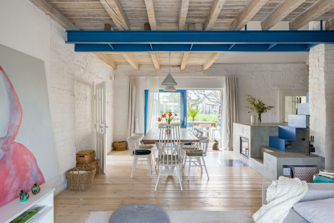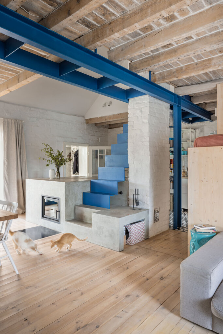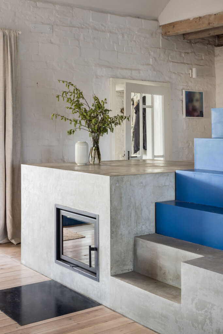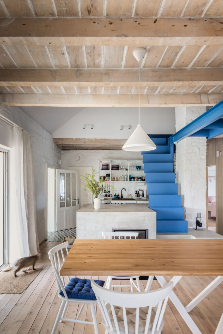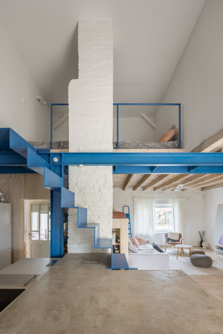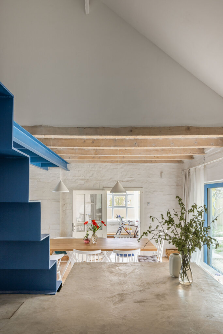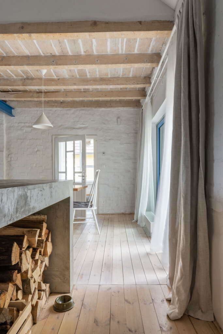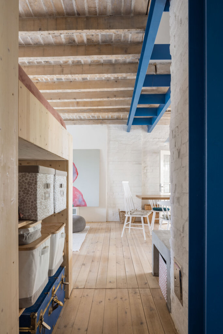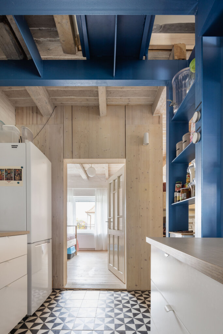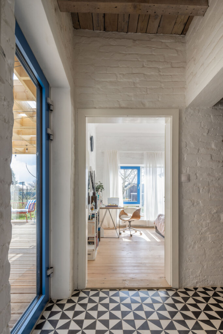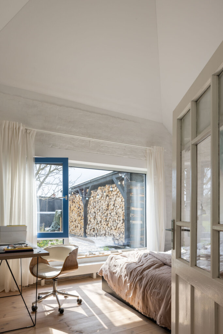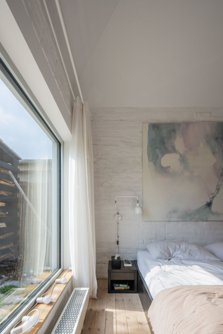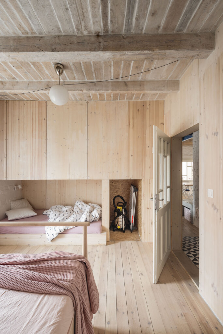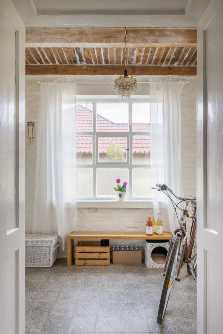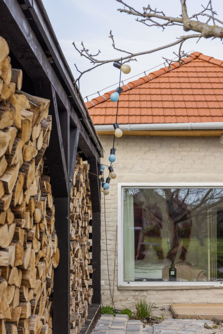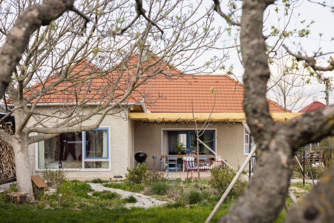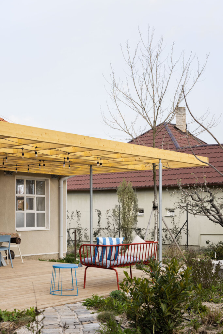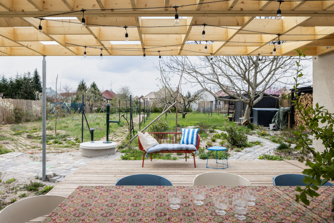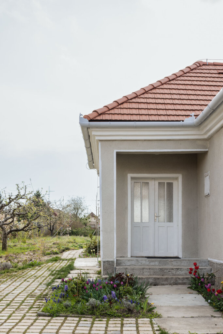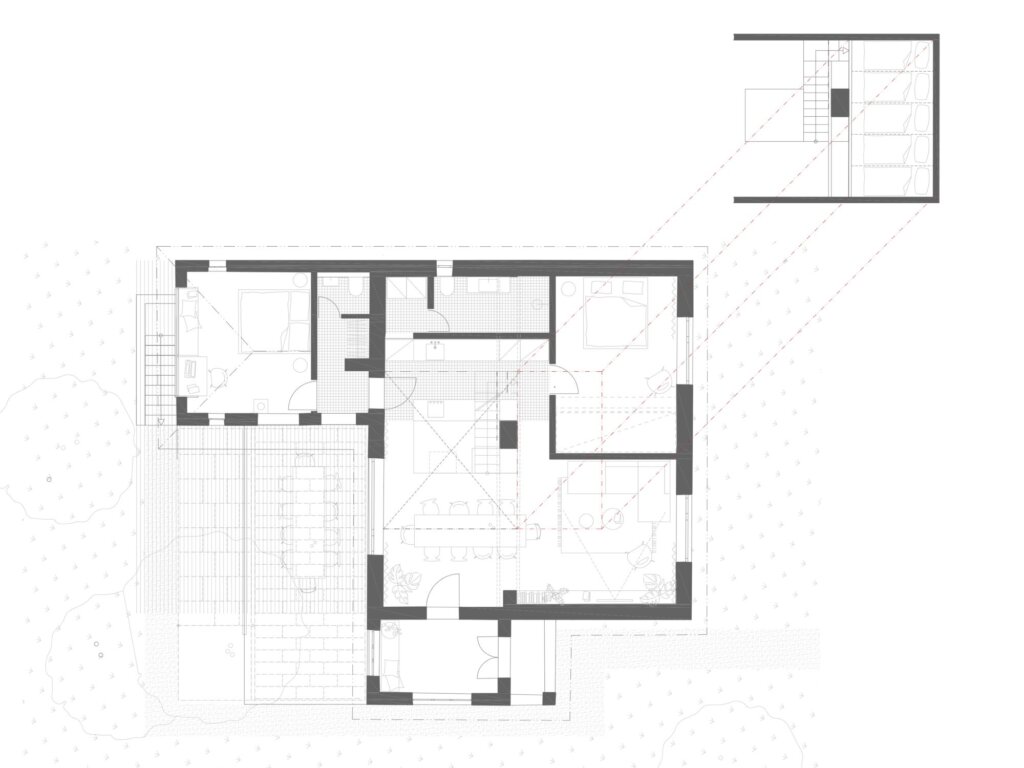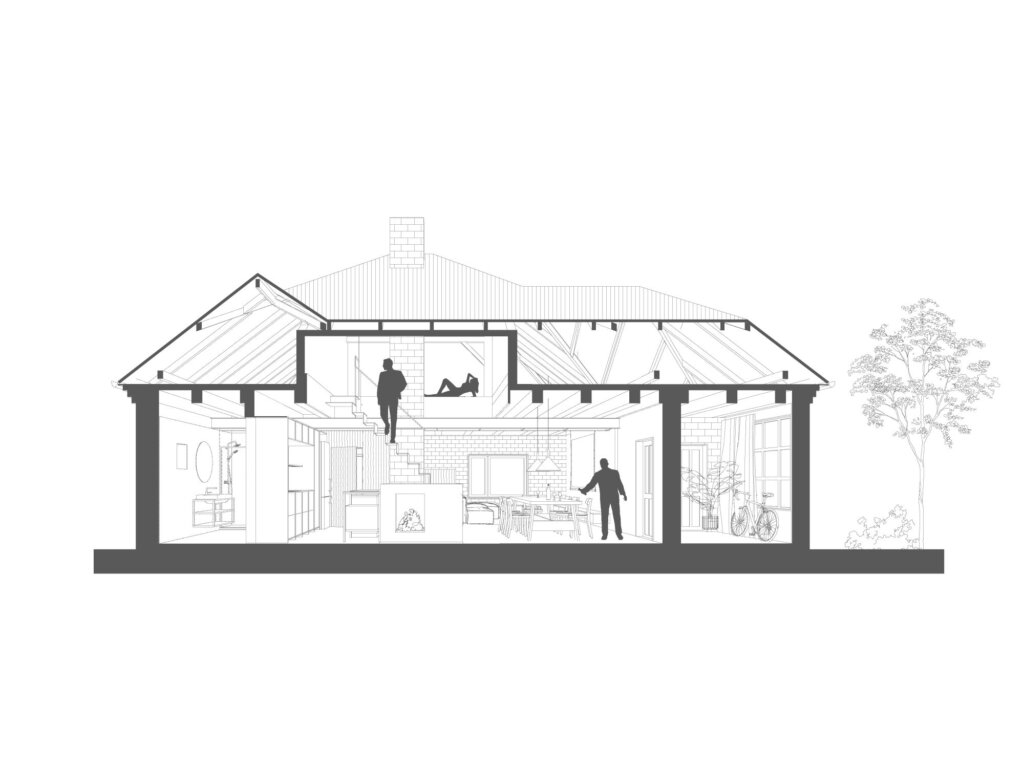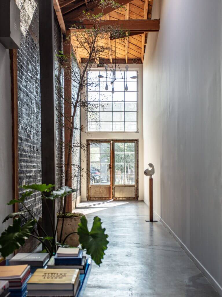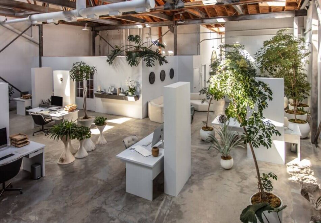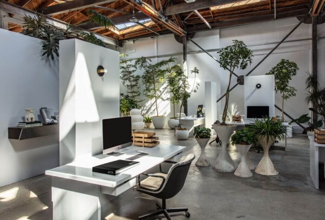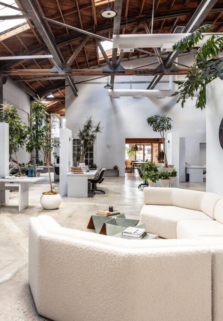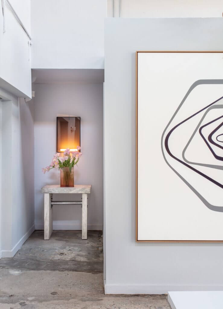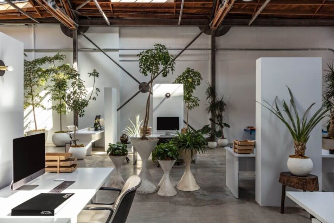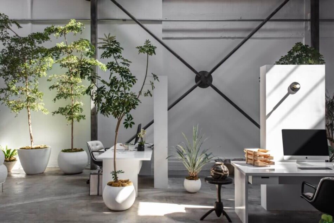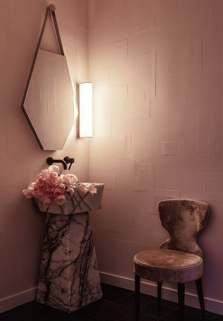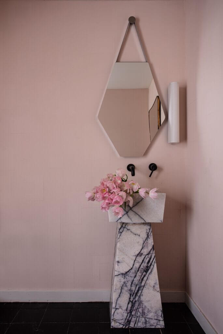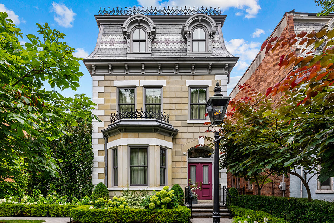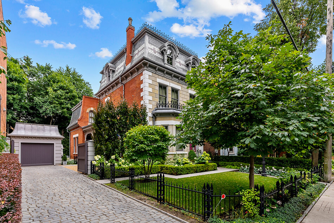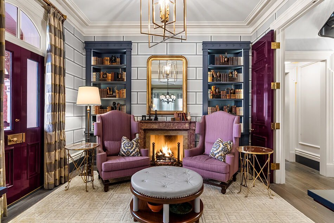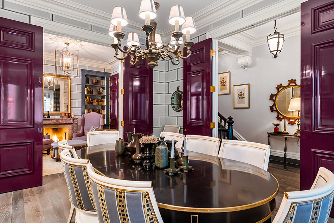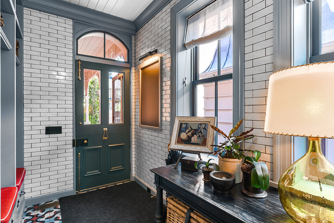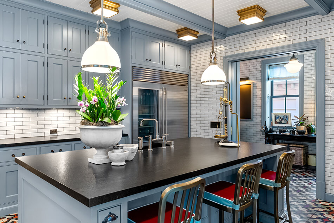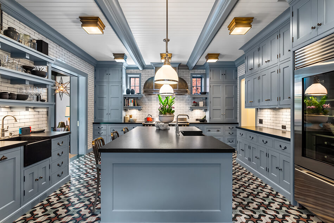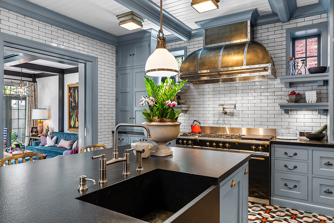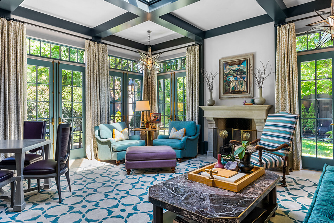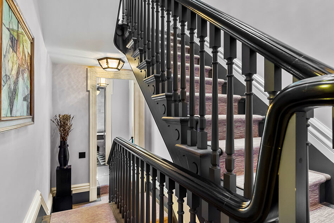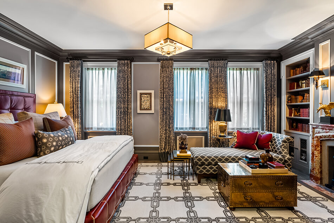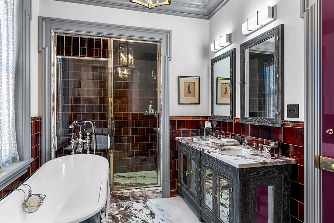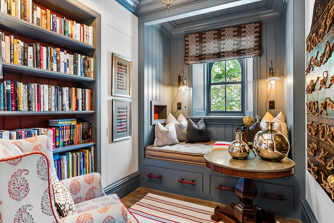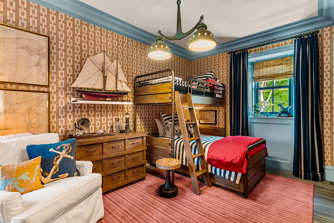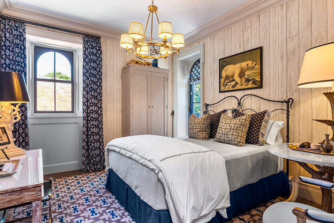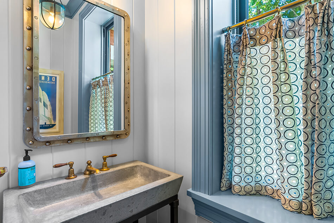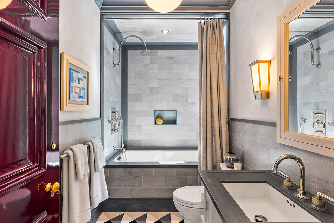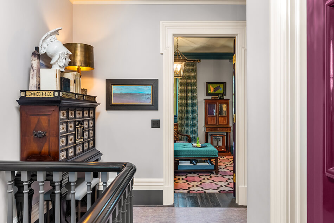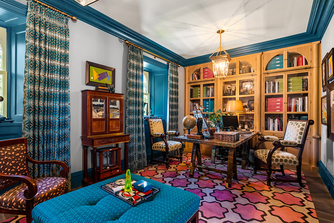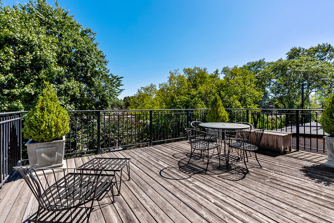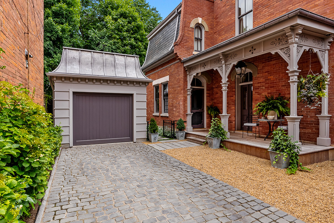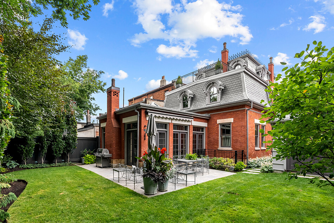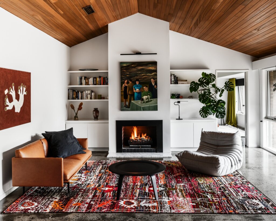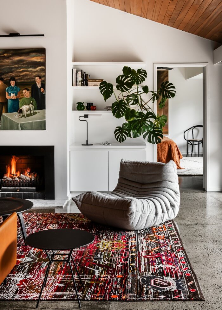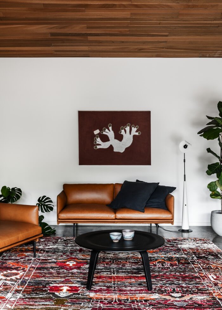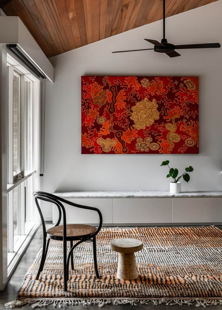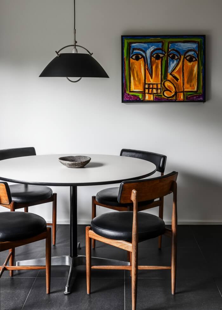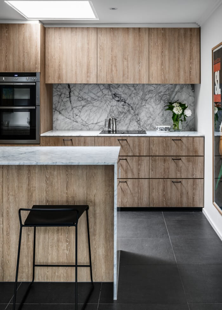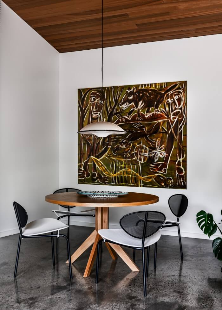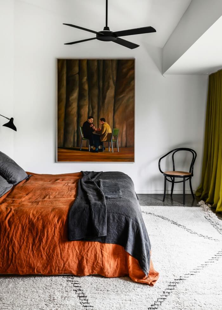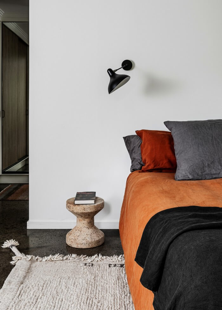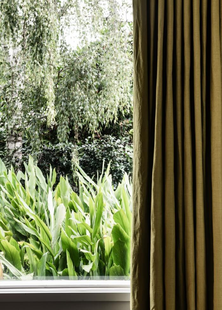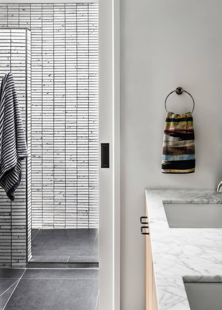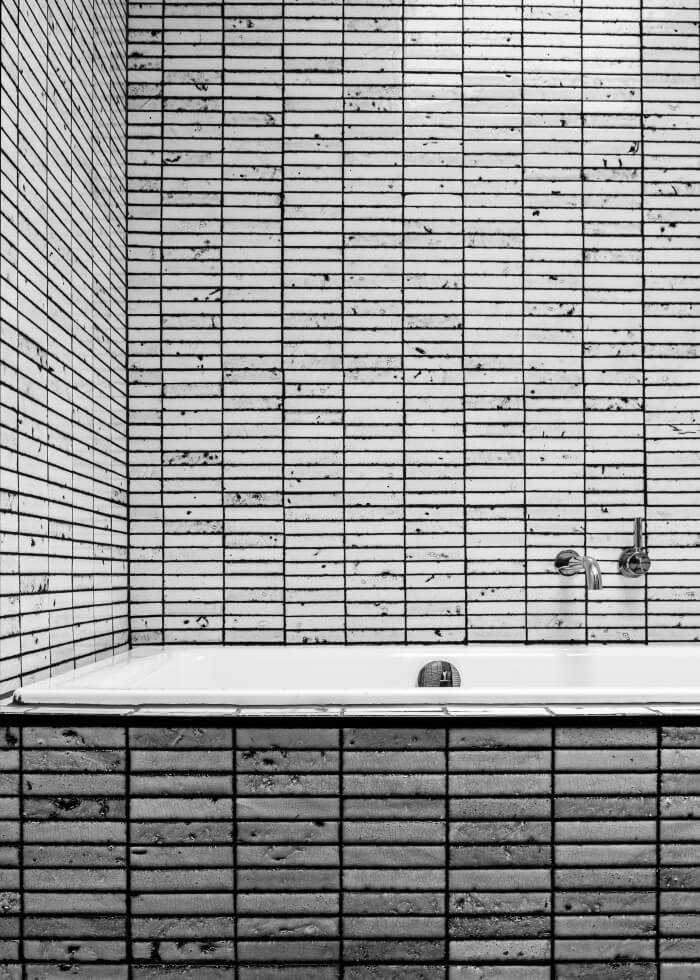Displaying posts labeled "Concrete"
From desolate building to family home
Posted on Tue, 1 Nov 2022 by midcenturyjo
The designers knew they had a gem in the rough. The apartment in a functionalist building was derelict but as they stripped it back they discovered a ribbed ceiling and massive concrete columns. Reconfiguring the layout the main public area is an open-plan living, dining and kitchen area that embraces its industrial elements while softening them ever so slightly for family living. Apartment N1M by Bratislava-based Benko Benkova.
Photography by Nora and Jakub Čaprnka
A ribbon of blue
Posted on Fri, 28 Oct 2022 by midcenturyjo
A slice of blue rises through this Slovakian home’s open-plan living, dining and kitchen. Grounded by a concrete plinth containing a fireplace and storage the steel stairs lead to a sleeping loft. Steel posts and beams continue the colour accent while blue doors lead the eye out to the view. Contemporary living with references to a more rustic past with exposed timber ceiling and painted brick. Atelier režiséra Strekov by Bratislava-based Benko Benkova.
Photography by Matej Hakár
Working on a Saturday
Posted on Sat, 8 Oct 2022 by midcenturyjo
It’s like I say week in week out. If you have to drag yourself into work on a weekend it helps if it’s somewhere stylish just like Romanek Design Studio‘s own workspace.
An iconic Toronto Cabbagetown home for sale
Posted on Wed, 5 Oct 2022 by KiM
Huge thanks to Adam for sending us the link to this incredible listing!
This stunning French Empire majestic home was built in 1876 and was formerly known as the Sheilds Residence and one of Toronto’s oldest homes. It was recently restored & renovated and has 6 bedrooms, 5 bathrooms, 11 ft ceilings and is over 5,000 sq ft. The attention to detail in every square inch and the colours and patterns are impeccable. I am in love. This could all be yours for a mere $4.725M 🙂 (Also kudos to SilverHouse for fab listing pics)
Living in the 70s
Posted on Fri, 30 Sep 2022 by midcenturyjo
“Located within an early Merchant Builders development, think earthy textures, 70s sensibility and a magical green oasis.”
This sympathetic reworking of a classic Aussie 70s house by Melbourne-based Studio Wonder is modern yet retro, full of colour and texture. Love the original wooden raked ceiling, the polished concrete floors and the standout art.
Photography by Tom Blachford
