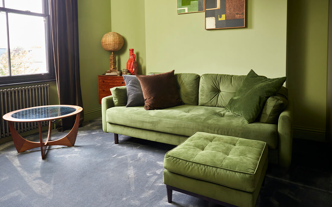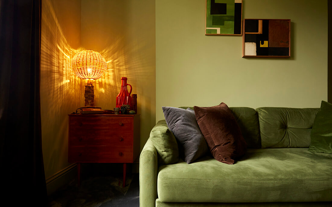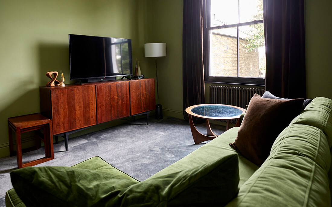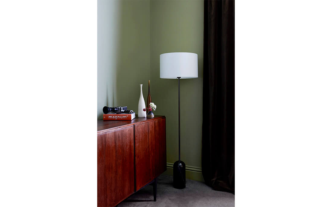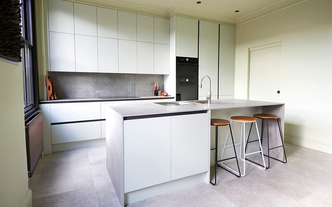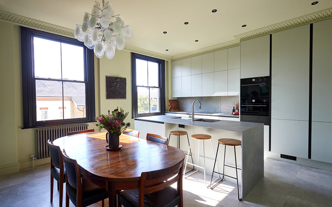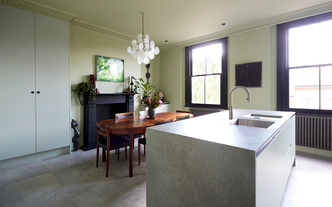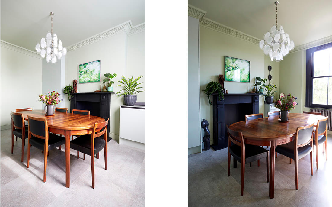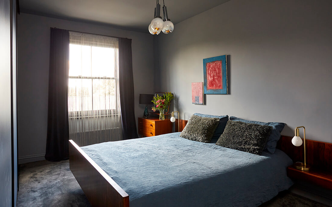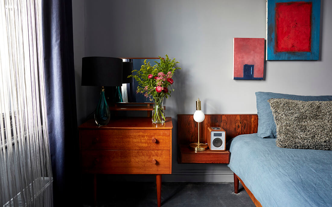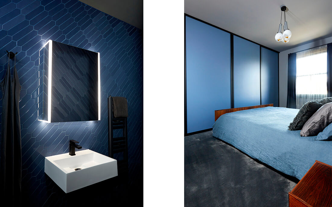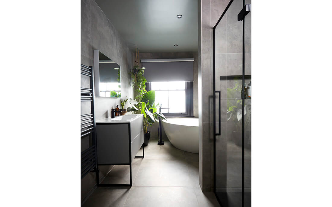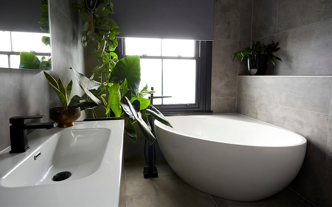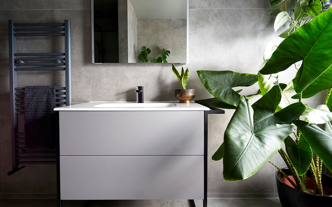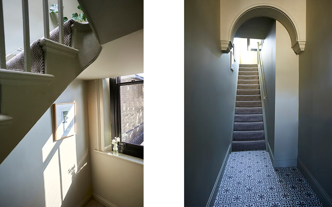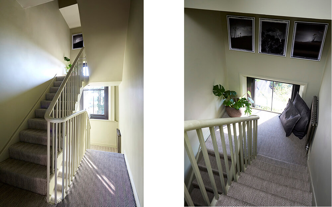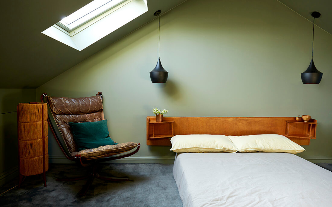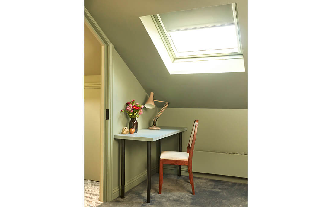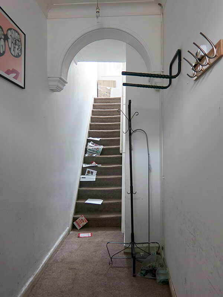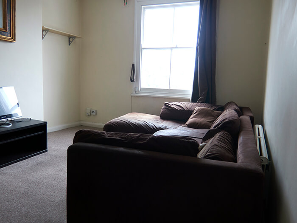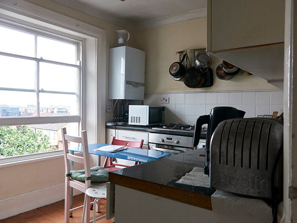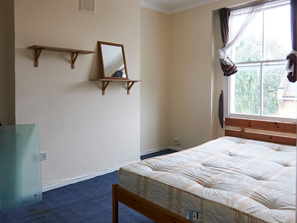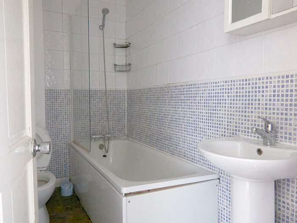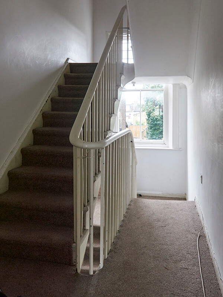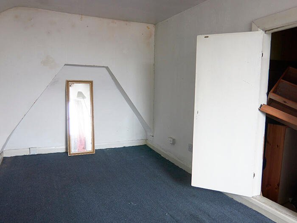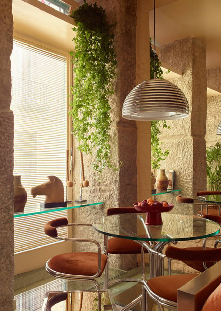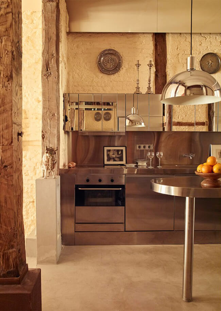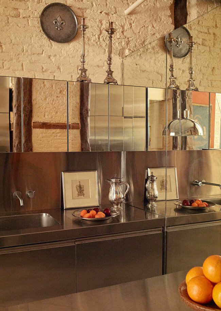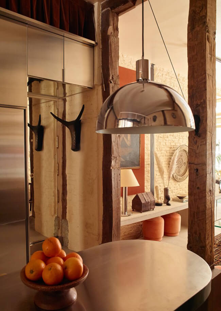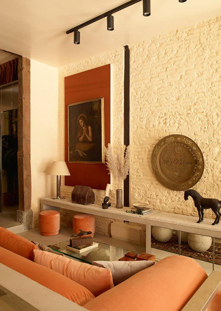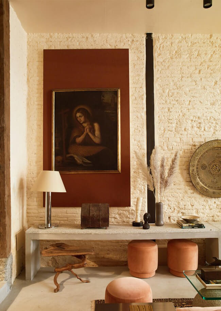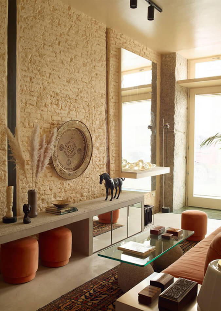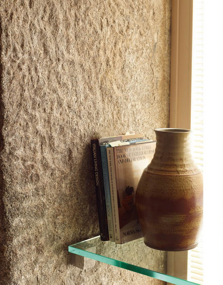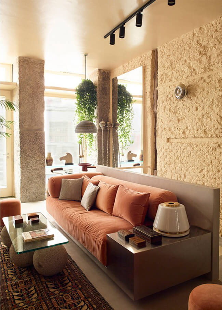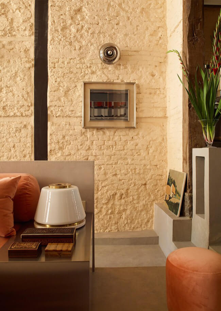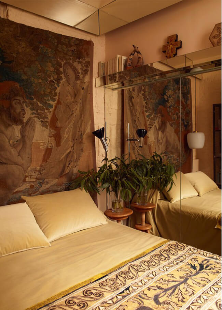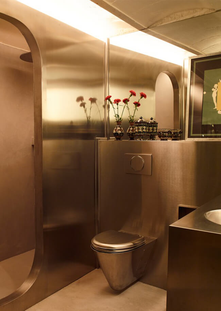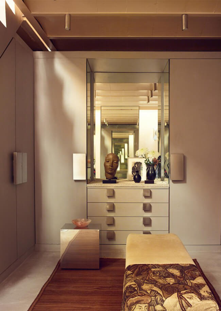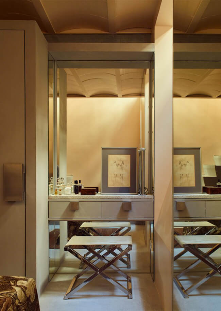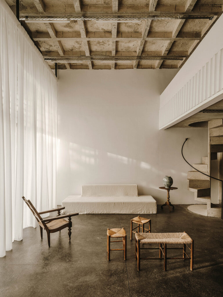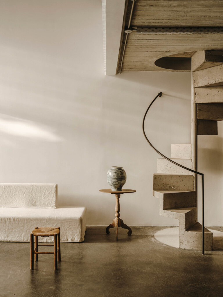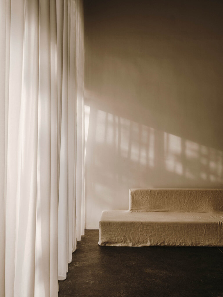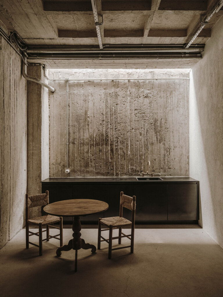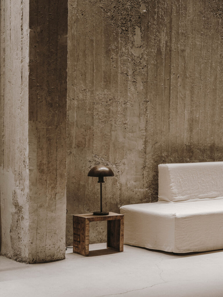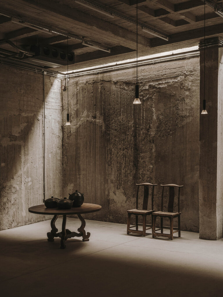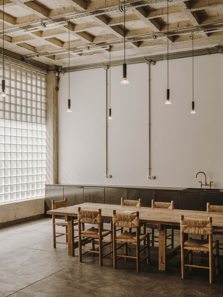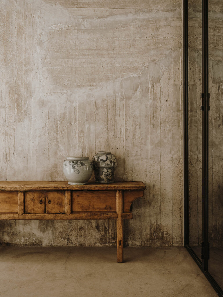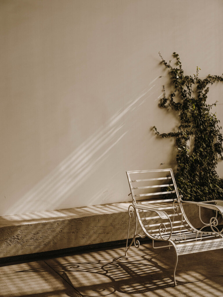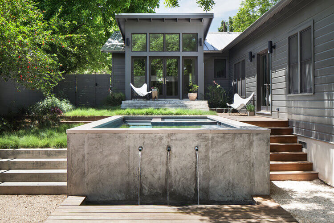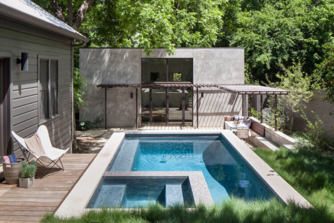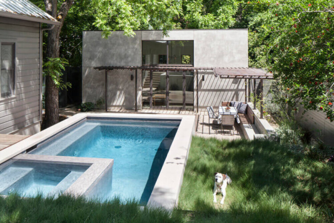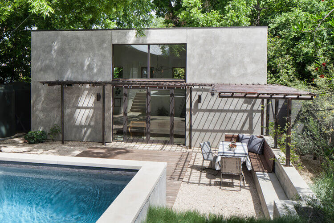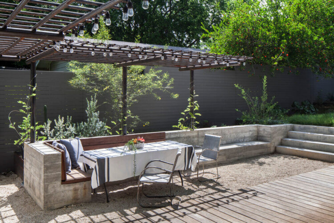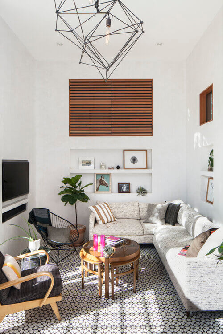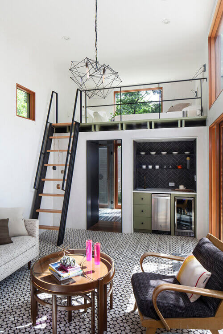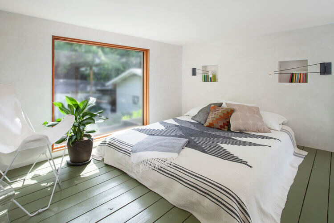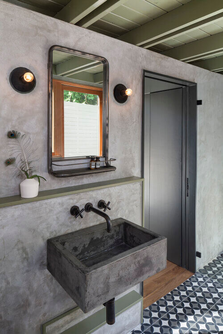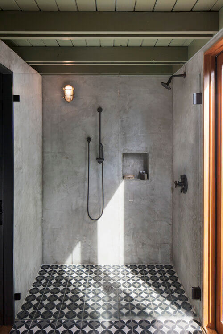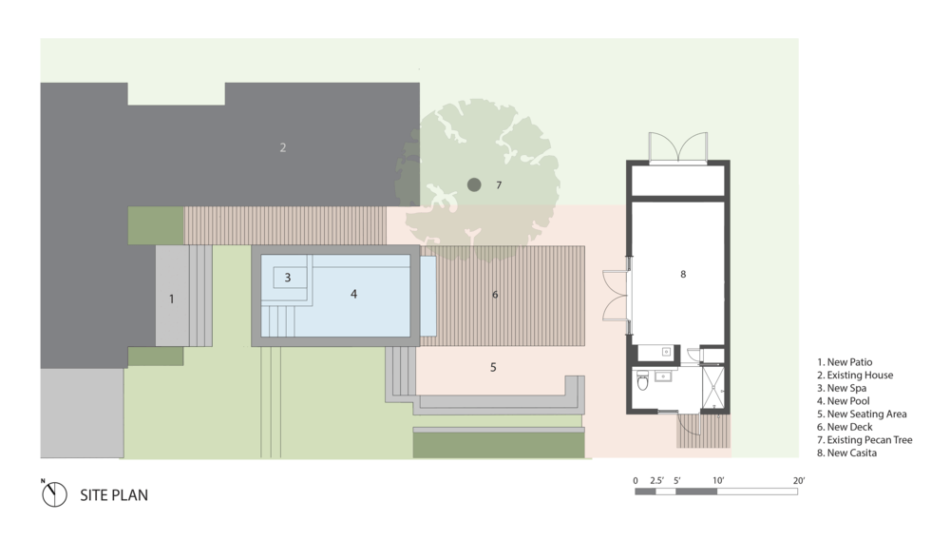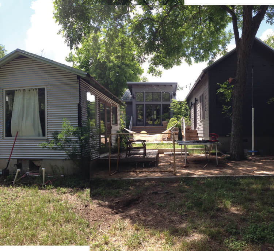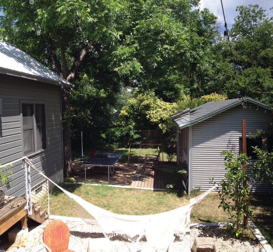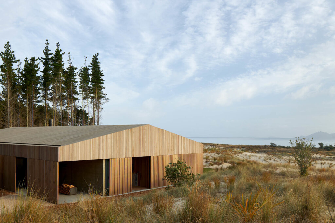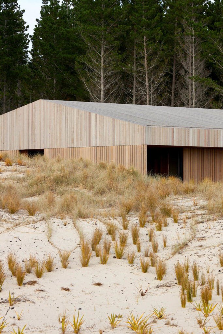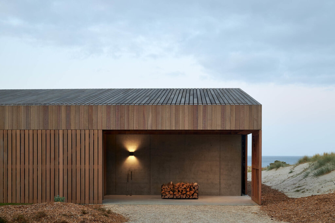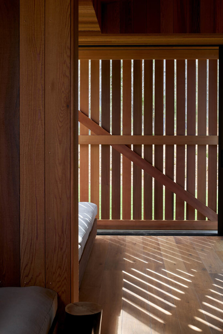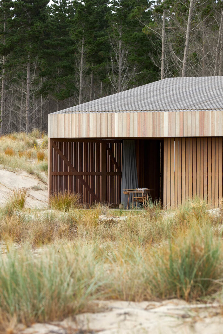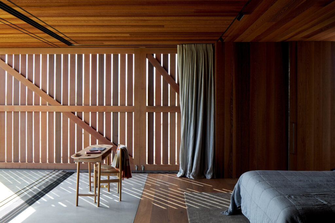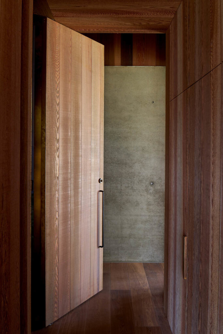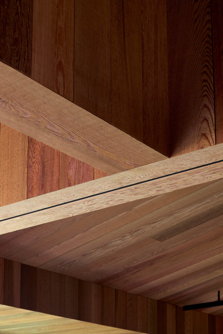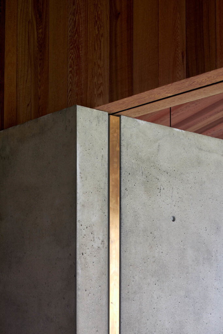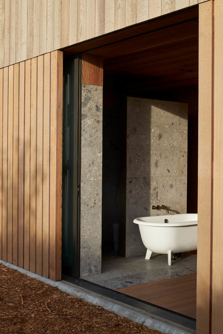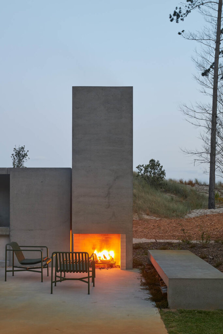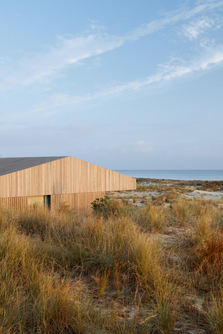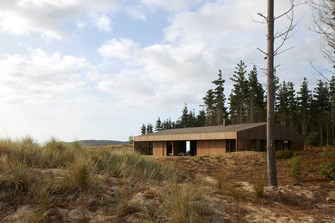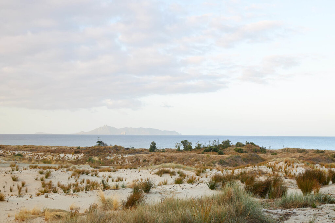Displaying posts labeled "Concrete"
Location40
Posted on Mon, 19 Sep 2022 by KiM
We have been featuring the work of renowned photographer Graham Atkins-Hughes for many years and I was delighted to hear from him the other day. He wanted to share the home he recently purchased and renovated (it was in quite a state when he bought it, and there are before photos at the end of this post). It is a triplex apartment in Hackney, East London that is available for photo shoots and features some retro vintage furnishings that has always been his signature style. Graham’s new home is fabulous with a kitchen that is now modern and filled with light from 2 large windows, a luxurious master bedroom with en-suite, a gorgeous modern bathroom tiled with large format tiles resembling polished concrete with corner bath (looove!!!!) and a lofty bedroom that also has great windows.
He’s done such an incredible job with this home, getting rid of the bland and ugly and creating a cool, vintage-vibing place. I had to share some of the before photos given the condition it was in which shows how much of a project this was. Great job Graham!!!
Reflections and warm colours
Posted on Mon, 22 Aug 2022 by KiM
I looooove how Iñigo Aragón and Pablo López Navarro of design firm Casa Josephine Studio took what could have easily read as a very cold and small apartment (70 sqm located in the center of Madrid) and created just the opposite. Painted out brick, stone, concrete with exposed beams and a concrete floor in pale grey keep things light and add a coziness, fabrics in rusts and orange shades add warmth, and stainless and tons of mirror provide much reflection and make the space seem larger. Genius. (Photos: Pablo Zamora)
The Event
Posted on Wed, 8 Jun 2022 by midcenturyjo
Stark, brutal and beautiful. The 10AM Event Space, Athens, Greece by Studio Andrew Trotter provides a stunning shell with its raw concrete, corten soften by sofas, curtains and antique furniture. The space can be divided and is available for events, exhibitions, special dinners, shootings and other creative purposes.
Photo by Salva Lopez
A modern pool and casita in an Austin backyard
Posted on Thu, 19 May 2022 by midcenturyjo
“This project, designed for a creative couple and their two children, converted a non-descript backyard into an outdoor living space with a pool and new freestanding casita building for additional living and entertaining space.”
An amazing transformation of a nondescript backyard into a multilevel entertaining space with a pool, alfresco dining and a casita that provides extra accommodation. Garner Pool & Casita by Elizabeth Baird Architecture & Design.
Photography by Andrea Calo
Hunker
Posted on Wed, 13 Apr 2022 by midcenturyjo
“Amongst the dunes and pine forests along the east coast of New Zealand’s North Island is a pair of gabled timber sheds. The design references the timber working sheds found in rural New Zealand. The buildings are sited to create an occupation against the dune edge that feels relaxed and timeless. Between them is set an area for seating and outdoor fire.”
Hunkered between the dunes and the forest the beach house has layers of timber screens and sliding windows and walls providing screening, privacy and air flow. Lines blur between inside and out. With time the exterior walls will grey melding further into the landscape. Te Arai Beach House by Fearon Hay Architects.
