Displaying posts labeled "Dark"
A design team’s renovated Victorian in West London
Posted on Thu, 22 Jun 2023 by KiM
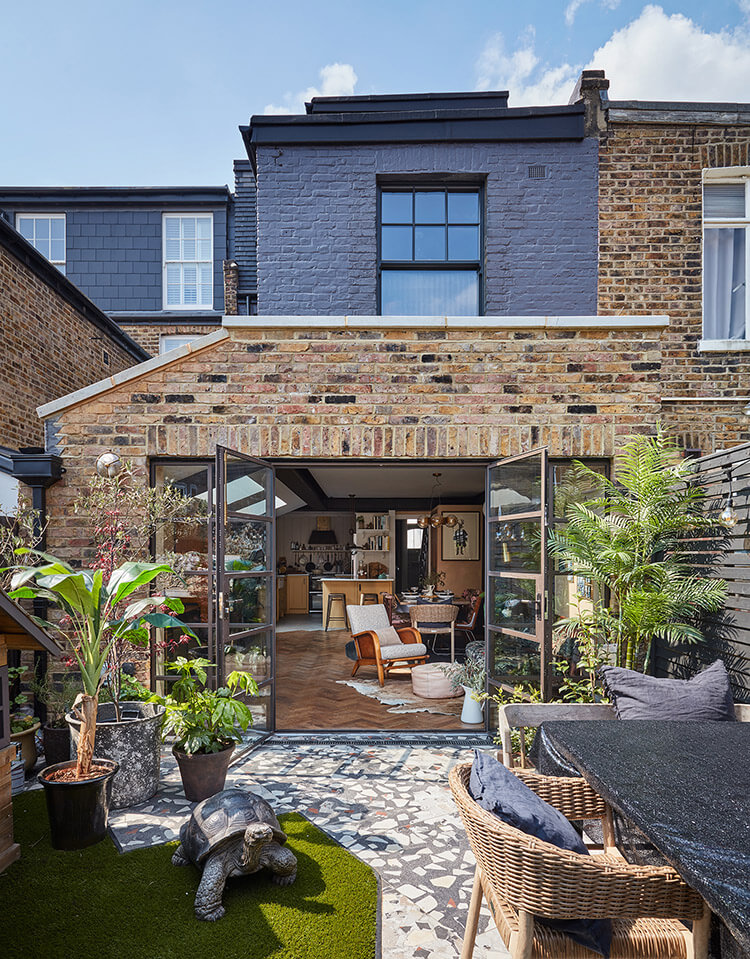
Run For The Hills husband and wife team Chris Trotman recently renovated a dated Victorian house in West London, which was previously set up as two unmodernised flats. It needed to be formally de-converted back into a family home before Planning could be granted for a side return and three room loft extension. The finished house is now a five-bedroom, three bathroom property. The team gutted the ground floor completely and reconfigured the layout, removing the ‘double’ front living/dining room that many people opt for, instead keeping a small ‘adult’ living room at the front, then a small utility/guest bathroom and then creating a really large open-plan ‘Family Space’ at the rear onto the garden. The house has a stylishly modern feel, with crittal doors throughout the ground floor. But the design also boasts dramatic, oversized decorative covings, flower petal ceiling roses and ‘vintage-feel’ but new herringbone floors, all of which keeps the house feeling warm, inviting and full of period character. The design also features lots of textured limewash paint, giving an overall feeling of vintage, lived-in charm, despite being freshly done.
Vintage mixed with modern, pale colours in the open spaces and darker colours in the smaller rooms make this home the perfect juxtaposition of old and new, dark and light. (Scroll to the end of this page for sources)
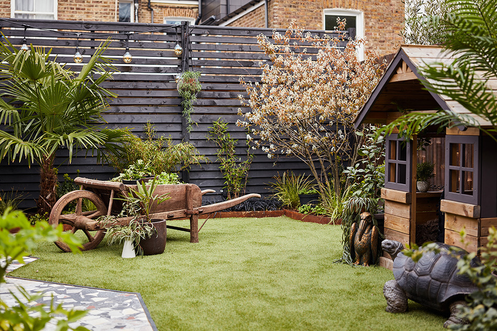
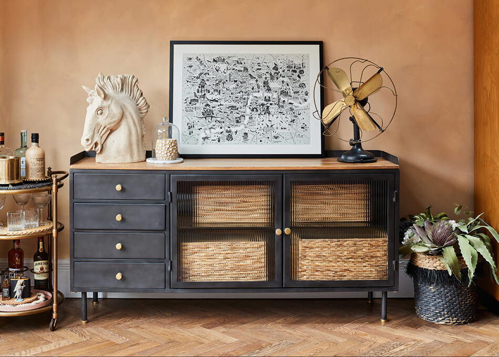
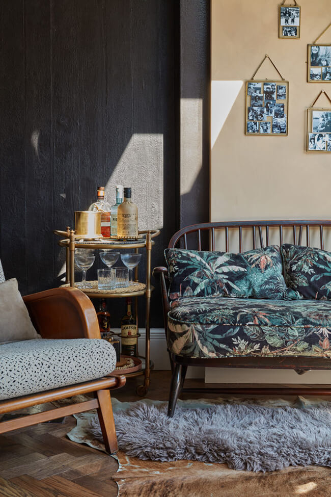
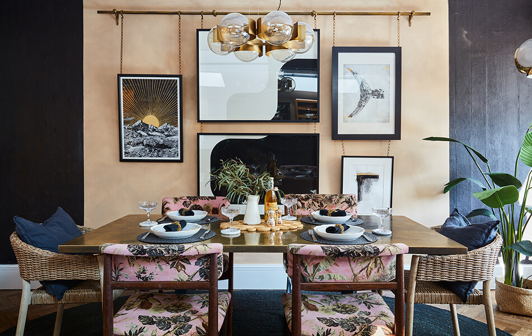
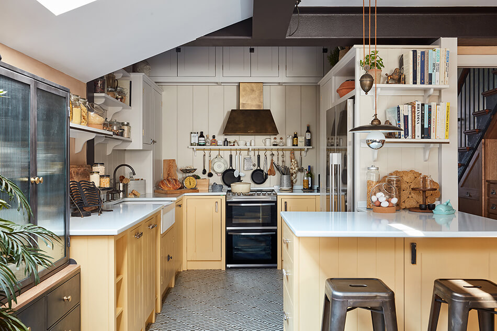
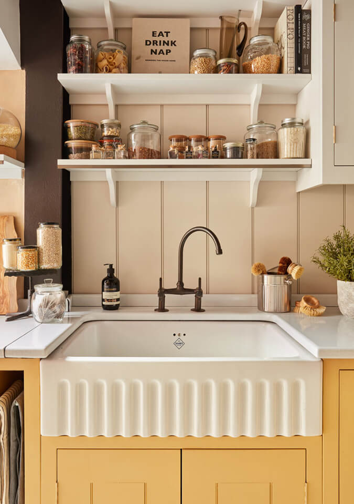
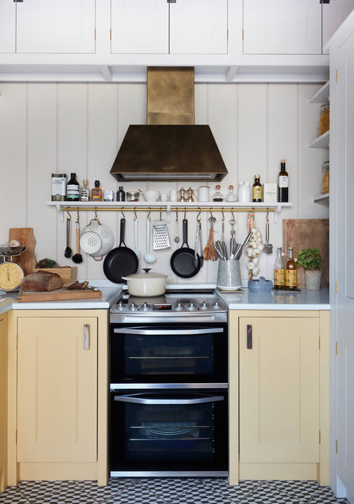
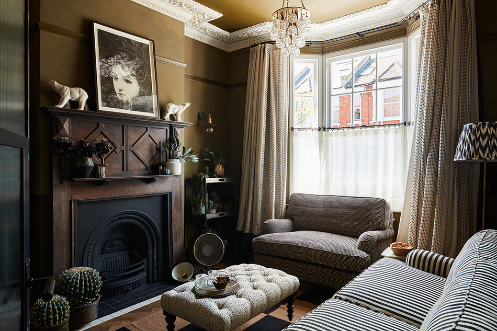
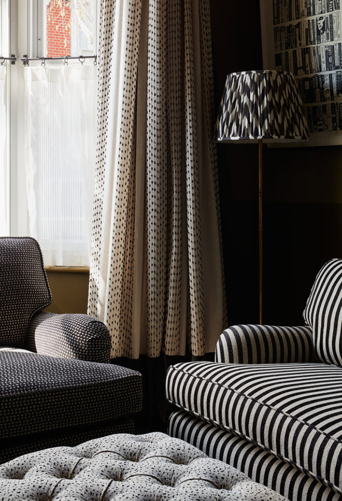
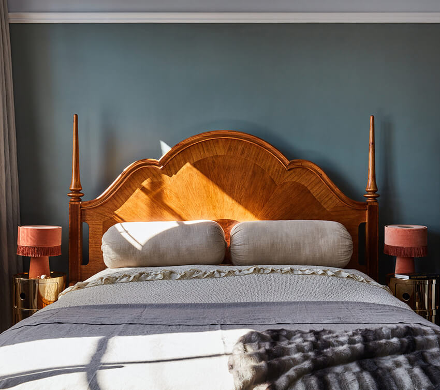
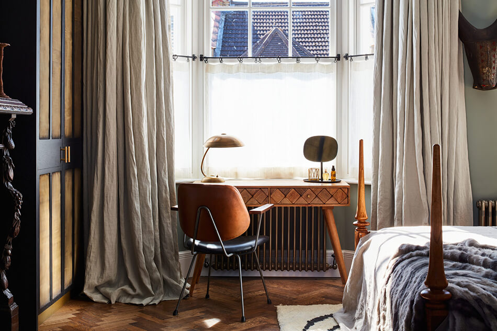
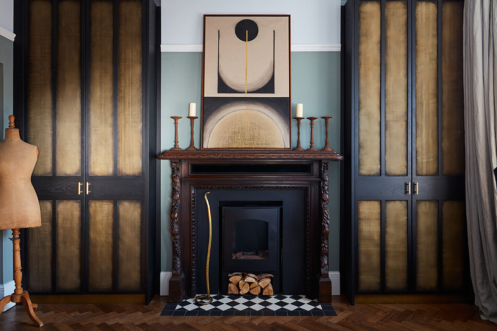
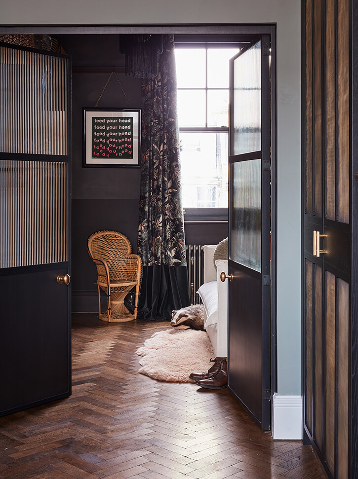
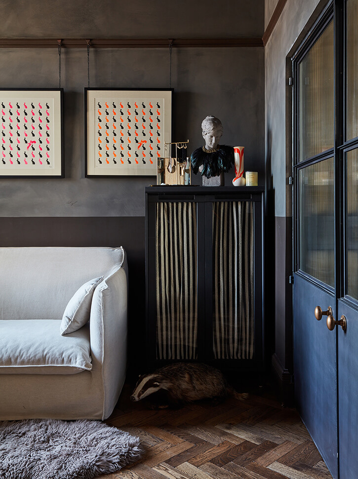
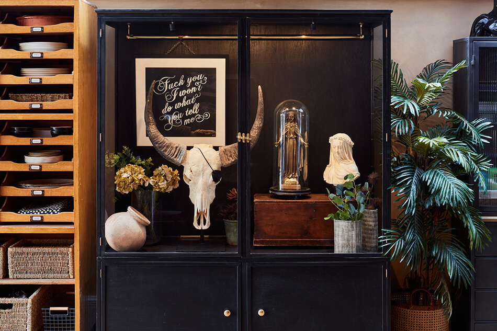
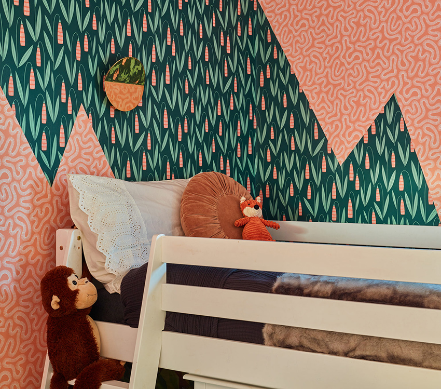
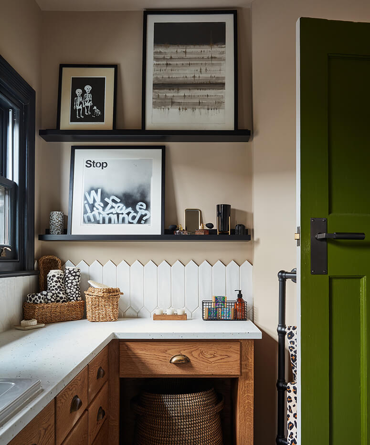
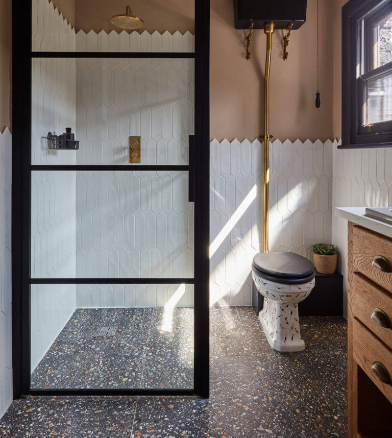
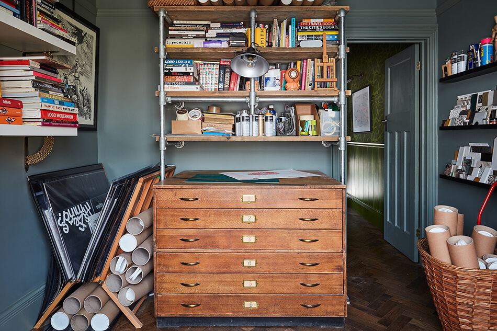
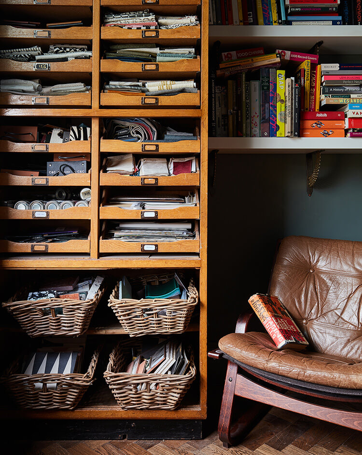
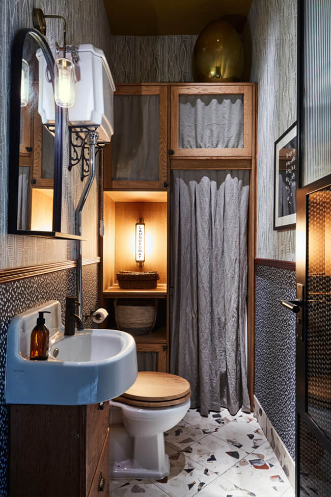
White Pine House
Posted on Wed, 14 Jun 2023 by KiM
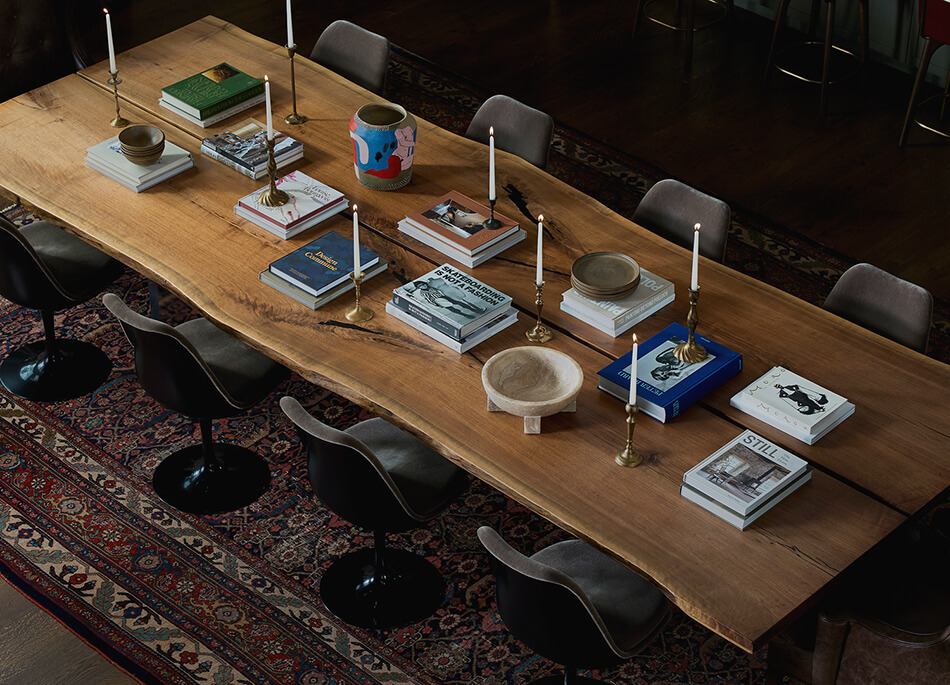
This deep and deliciously renovated home was transformed from modern farmhouse to something more timeless (and darker colours yessssss) and required the reuse of some pretty sweet existing pieces the owner already had. I adore how moody and not-so-trendy this home is, and I’m feeling the sort of old world gentlemen’s club elements. Anything beats modern farmhouse, amiright? Designed by Susannah Holmberg, photos by Malissa Mabey.
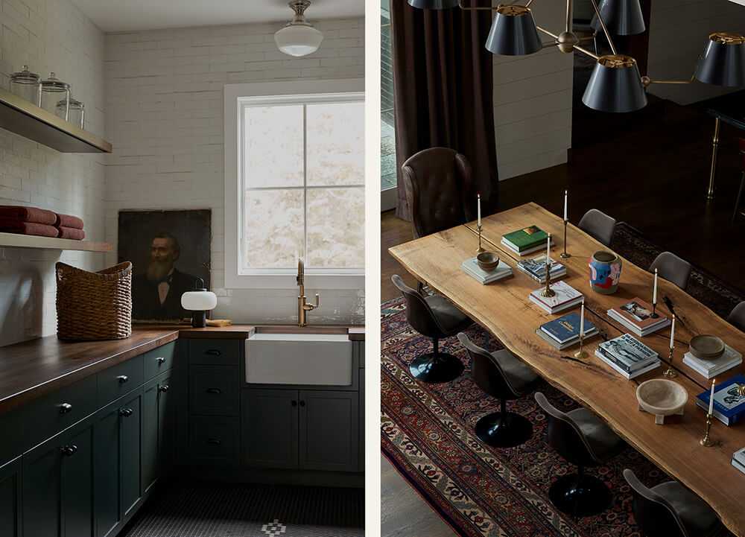
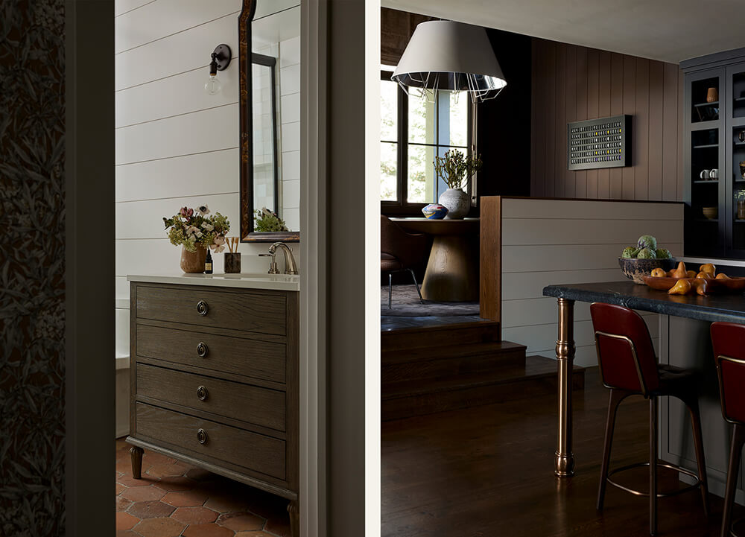

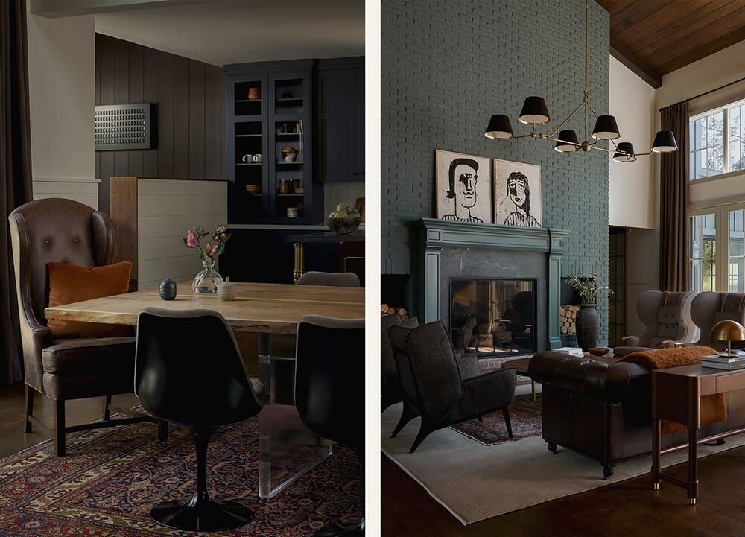
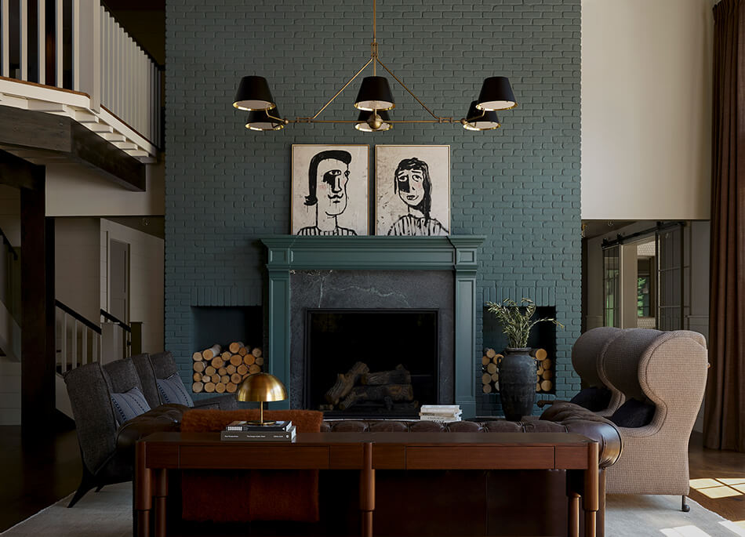
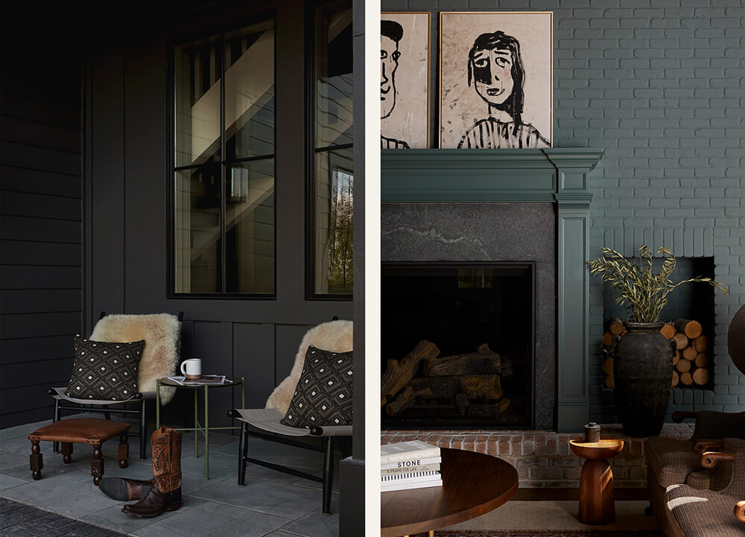
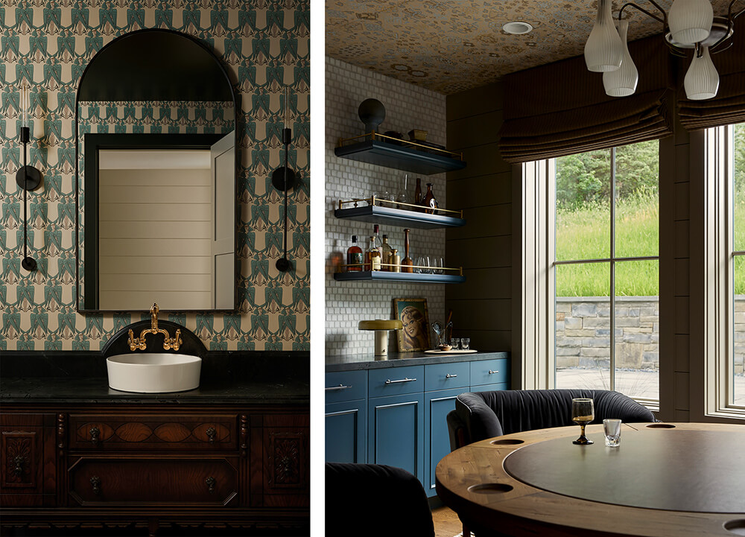
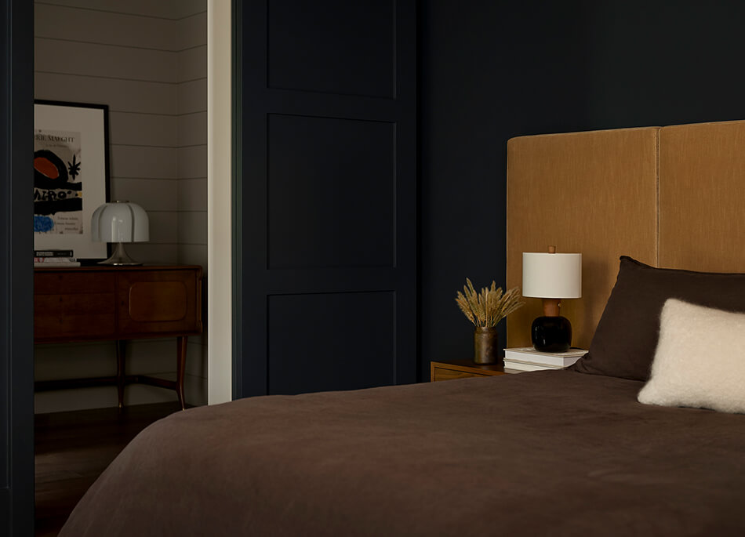
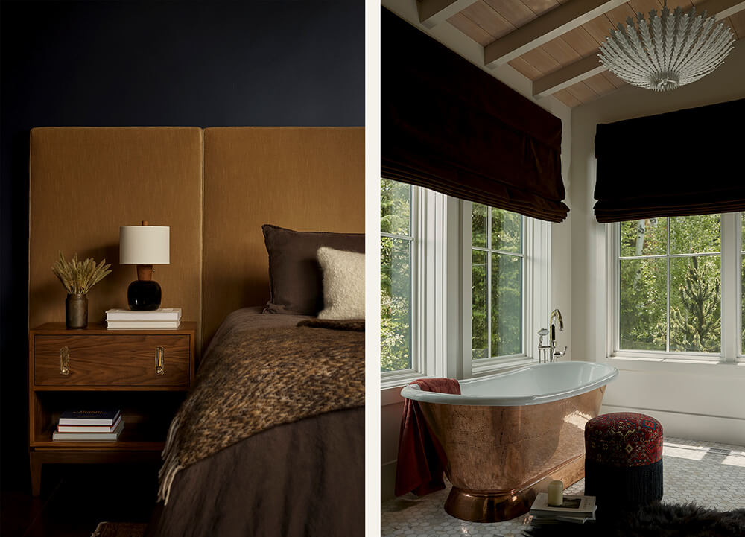
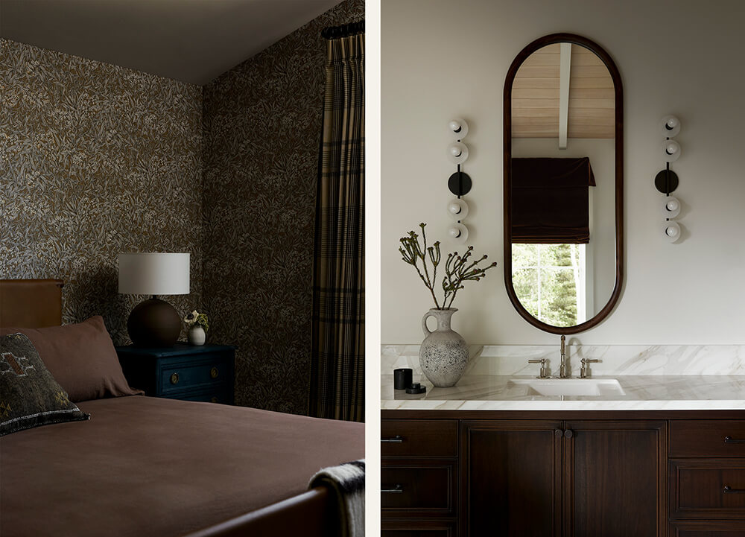
A lakeside Cape Cod-style home in Connecticut
Posted on Fri, 2 Jun 2023 by KiM
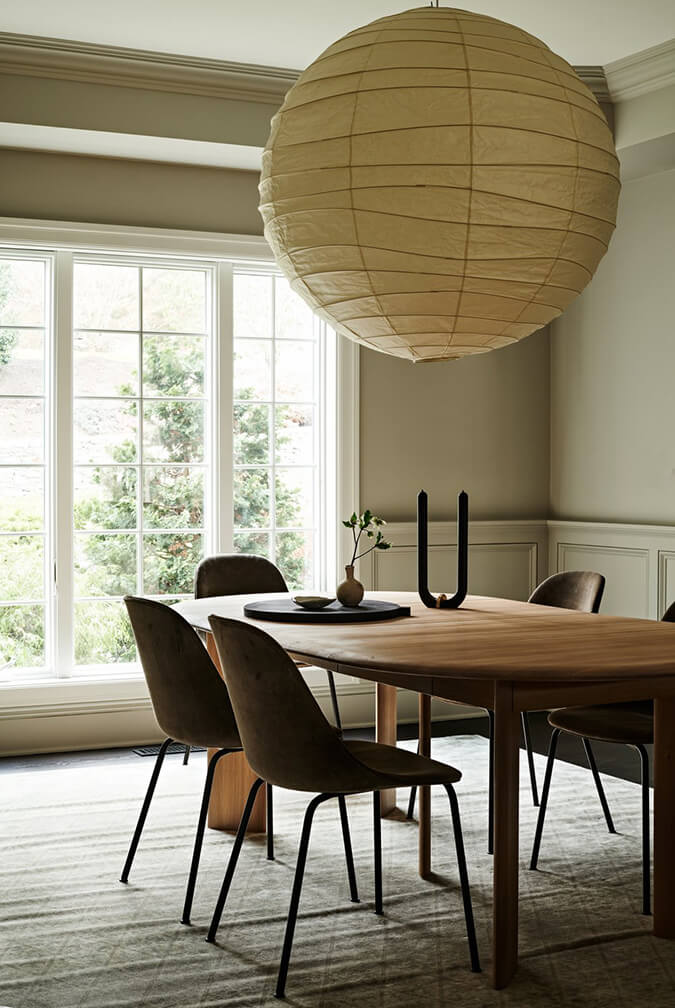
Designed as a retreat away from city life, this lakeside Cape Cod-style home in Southbury, Connecticut stands in perfect harmony amidst the woods with an inimitable sense of serenity. Throughout, the home is immersed in a palette of earthy hues reminiscent of the landscape, shades of pebble grey and greens against a deep wood tone. The textile program creates continuity that flows and weaves each individual space together, gently.
Melissa Lee of NYC based design firm Bespoke Only created a grounded, serene and moody vibe and the result is a wonderful and stylish getaway. Photos: John Daniel Powers.
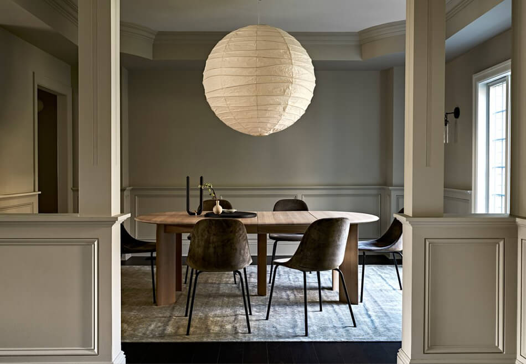
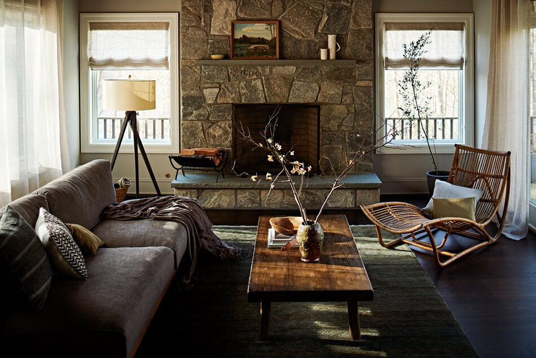
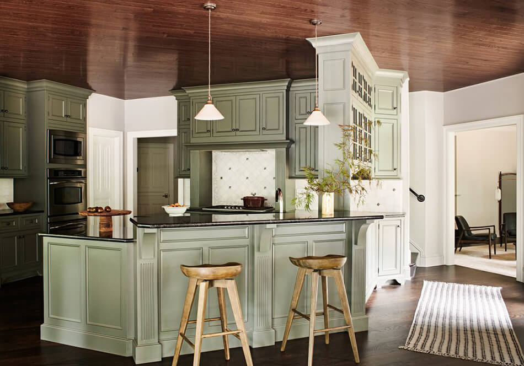
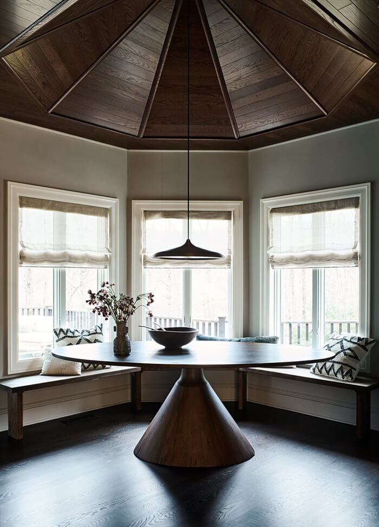
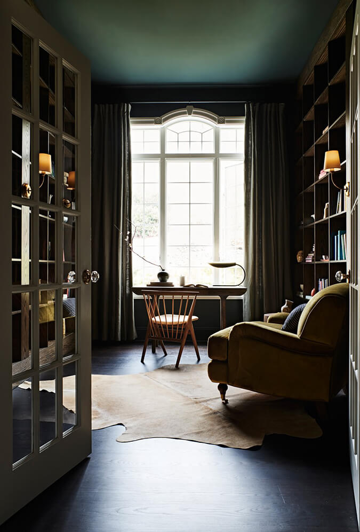
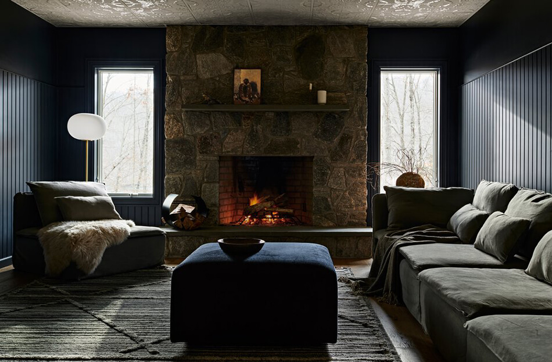
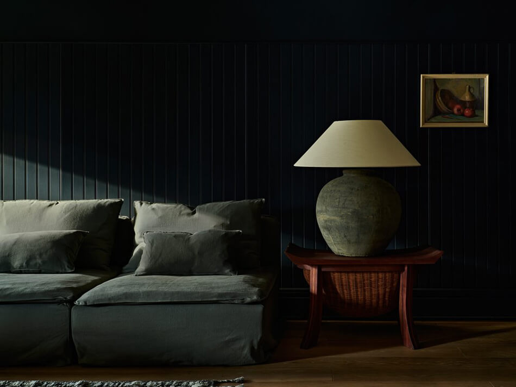
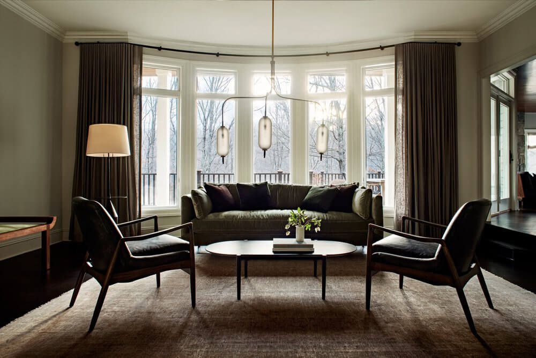
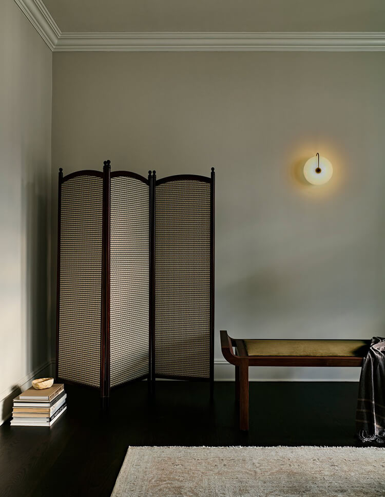
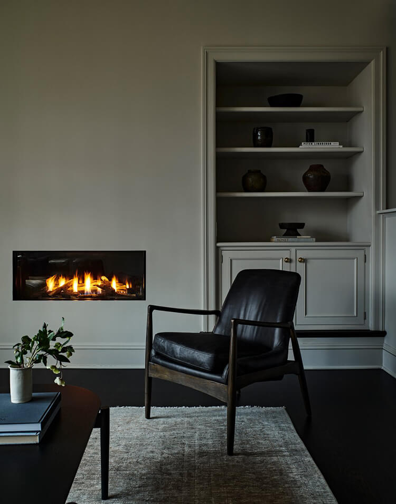
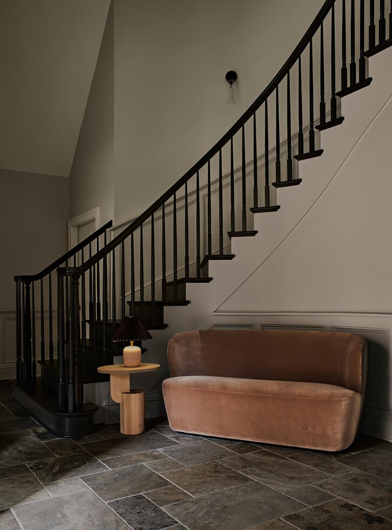
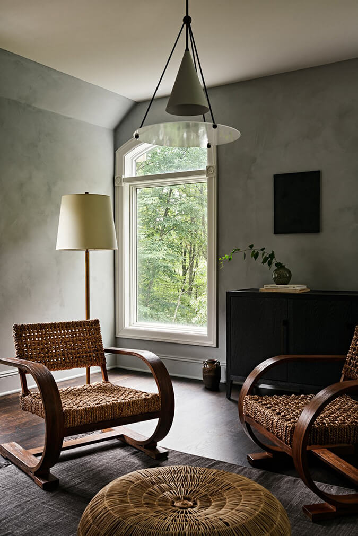
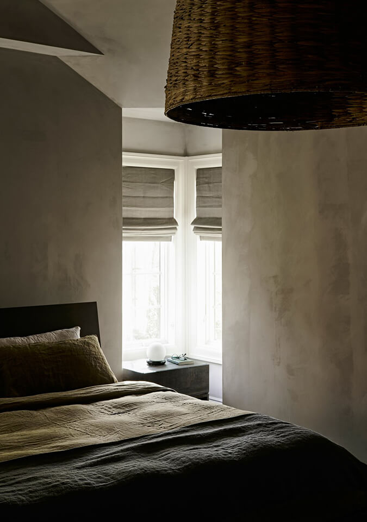
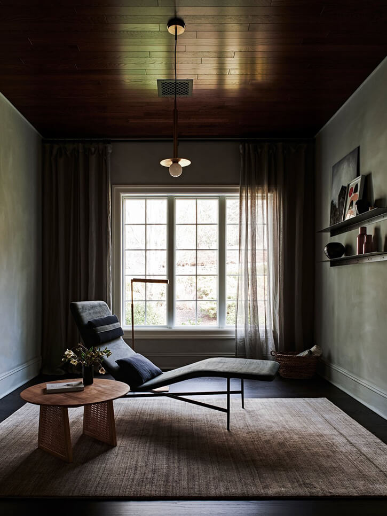
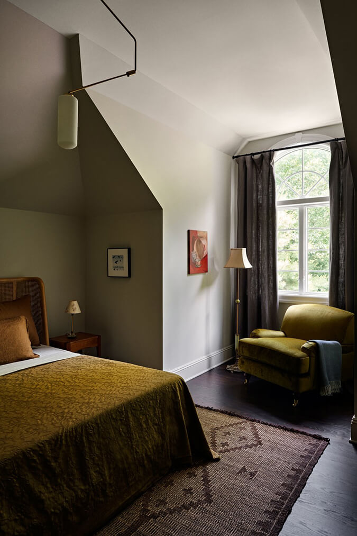
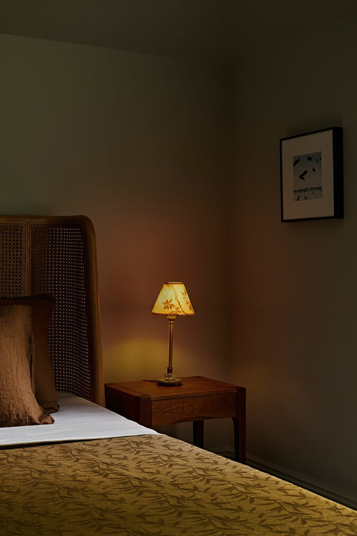
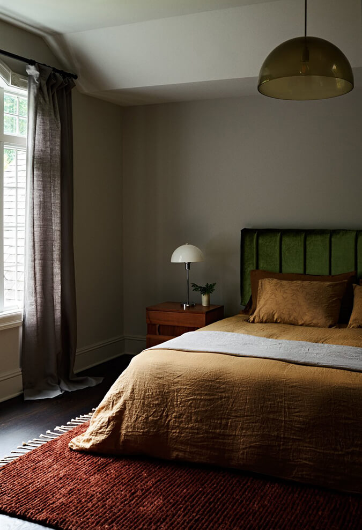
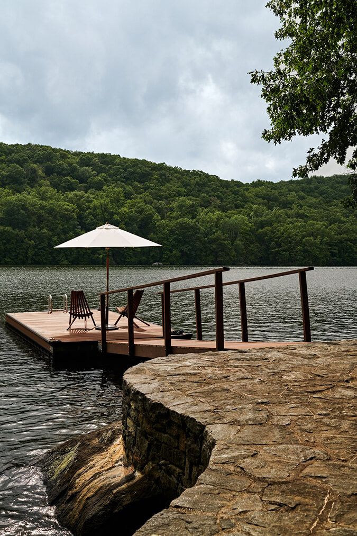
A sympathetically restored Georgian townhouse in Dublin
Posted on Fri, 19 May 2023 by KiM
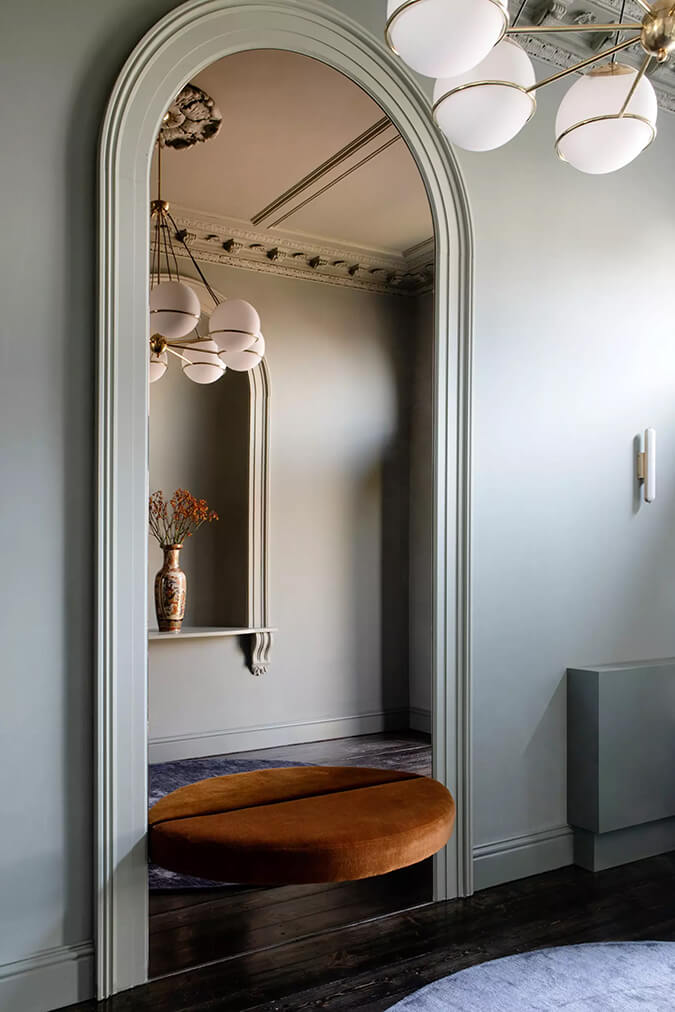
A harmonious gallery meets conservation home. The design has a base of sophisticated neutrality layered with richness and over-scaled sculptural elements. We delivered an understated sense of drama, from the spatial layout to the furniture design, exuding confidence with unexpected proportions. A blend of feminine curves contrast with the majestic yet masculine structure of the rooms, harmonising the journey throughout.
I looooooove this home sooooooo much. All the original details of an older home that make it incredibly special, paired with some beautiful paint colours and modern and furnishings that give it so much drama. My favourite combo of old and new. Modern and traditional. Kenilworth residence designed by Kingston Lafferty Design. Photos: Ruth Maria Murphy
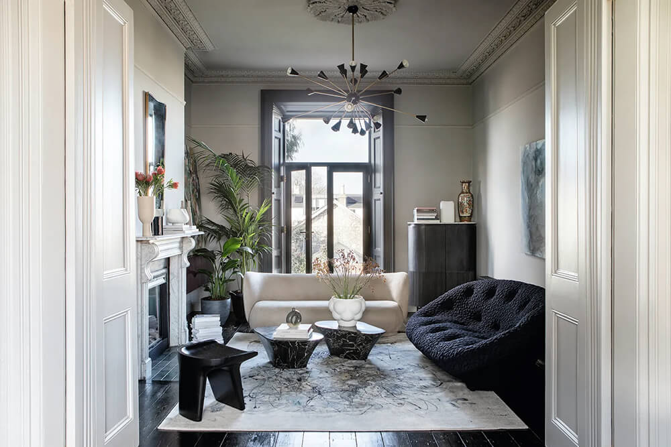
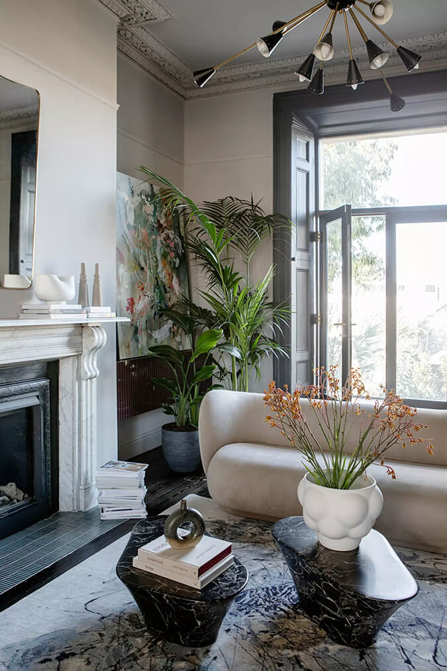
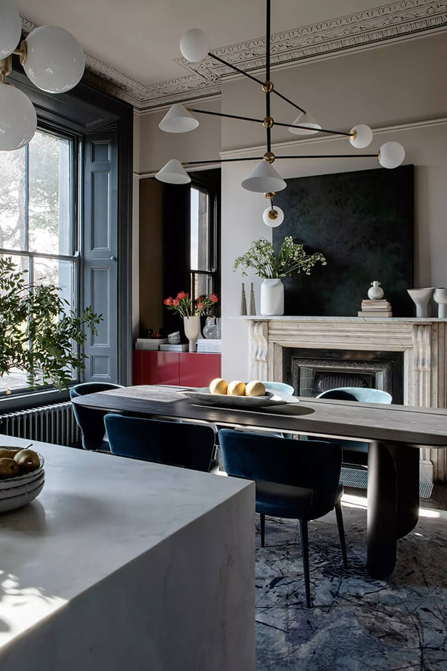
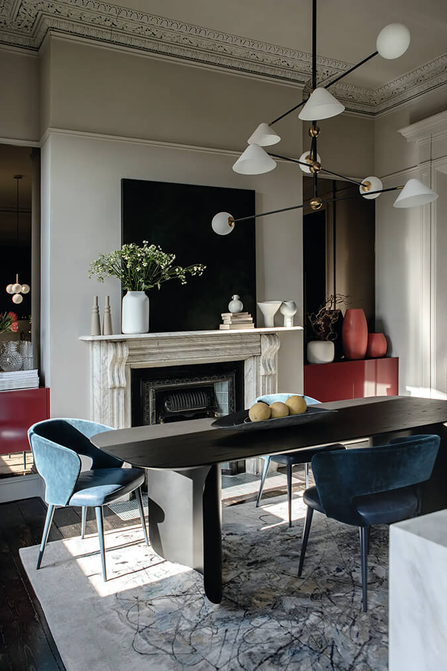
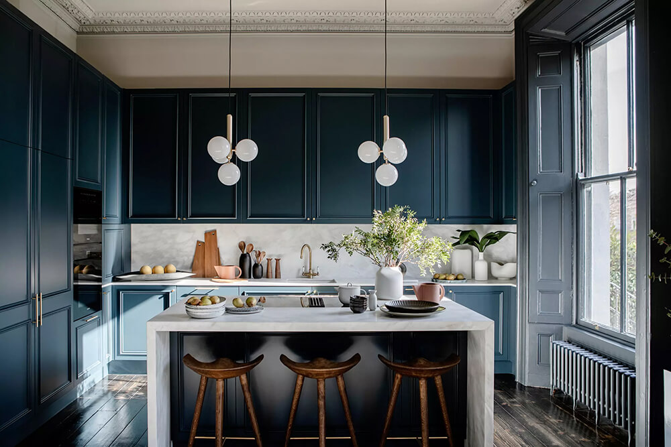
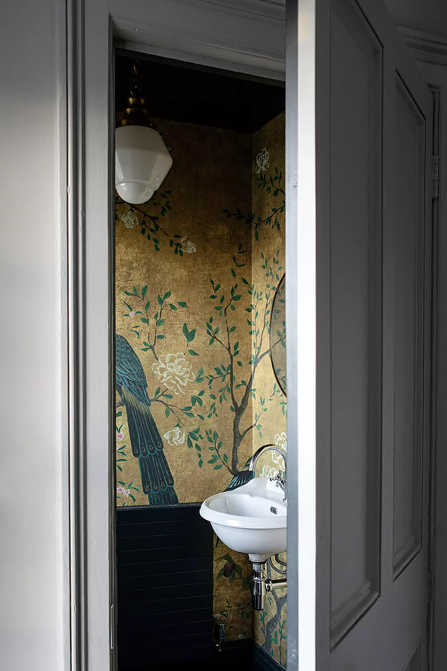

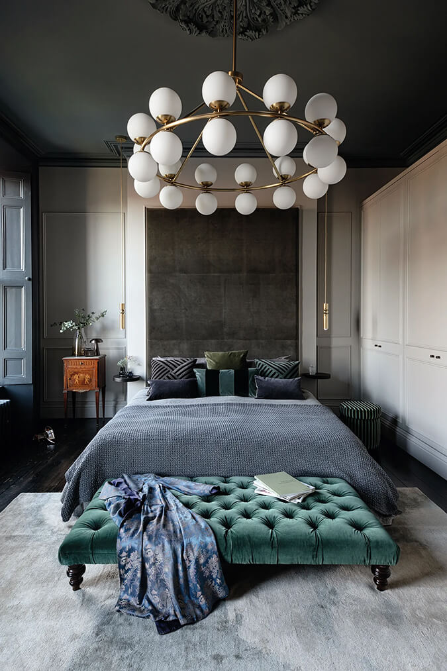
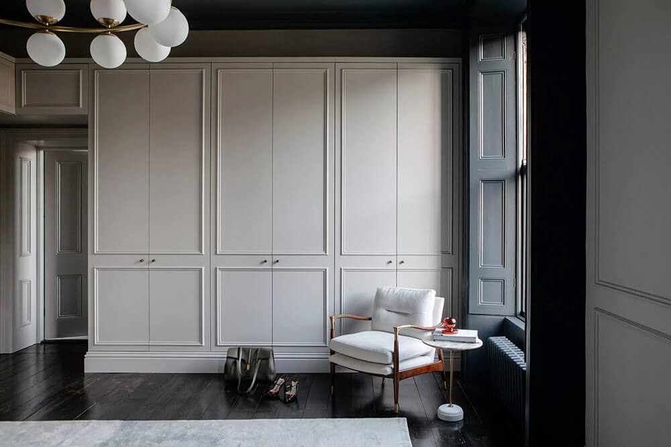
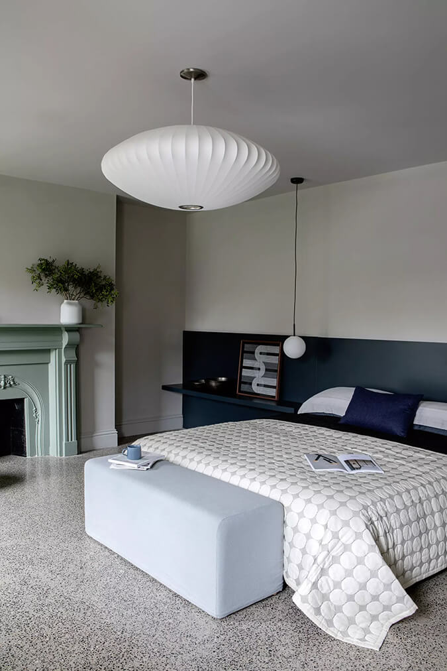
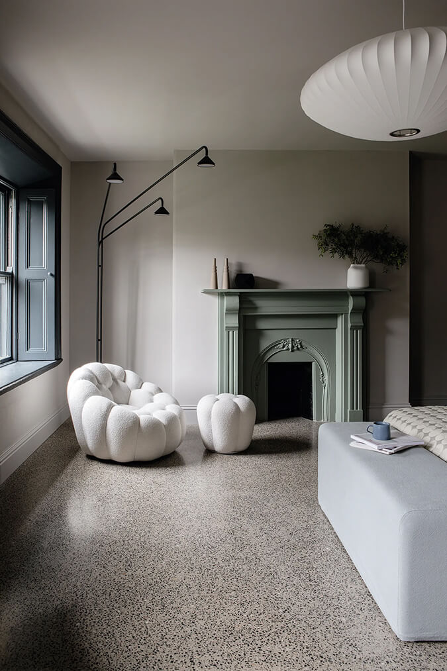
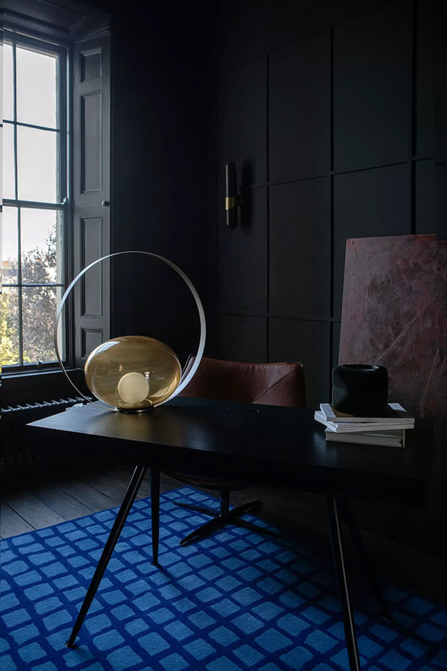
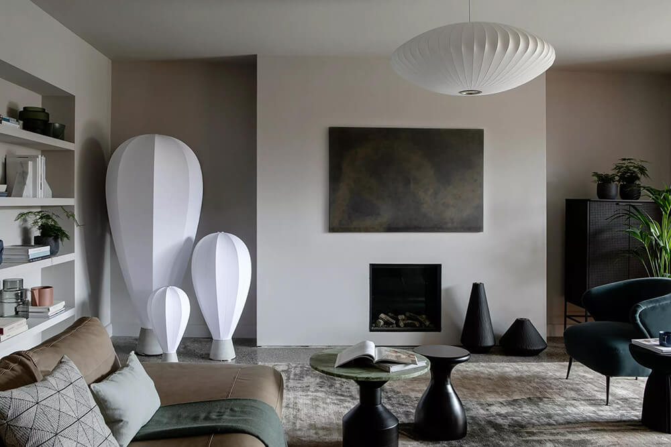
Moody in Murcia
Posted on Thu, 18 May 2023 by midcenturyjo
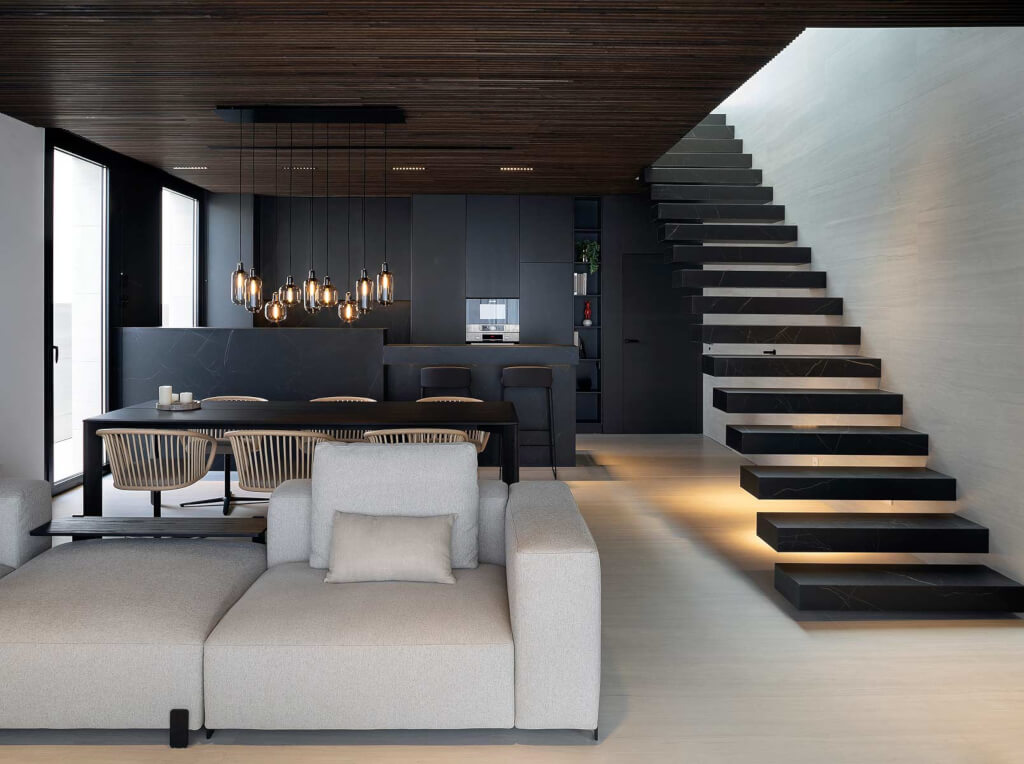
The structure of this single-family house in the Region of Murcia in Spain was built before Manuel García took over to create the moody and modern interiors.
“The aim is to present an eminently horizontal home, very compact and material, with cladding executed with care and detail. A succession of planes that are overlapped reminds of strata layers.”
The small plot was designed for enjoyment and easy maintenance. Due to the climate of the area, the ground floor is open to the outside to take advantage of the mild winters and the abundant sunny days. On the upper floor, the bedrooms open onto the uncovered terrace that surrounds this level. The continuation of materials from the outside to the interior provides the common link. Vivienda en Murcia by Manuel García Asociados.
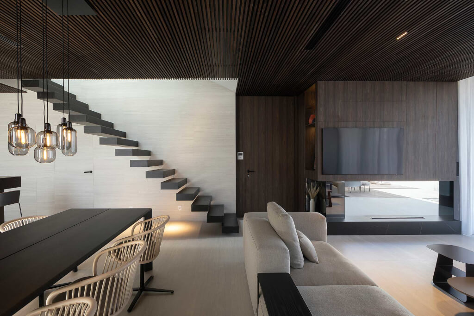
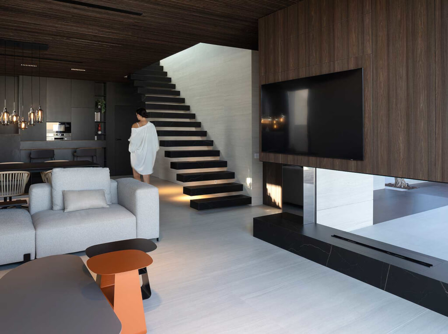
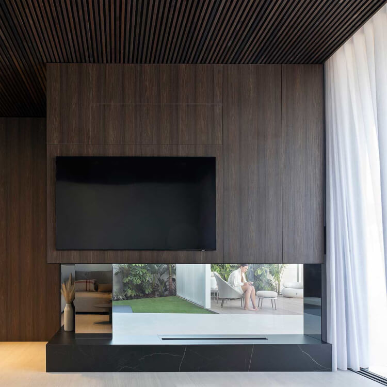
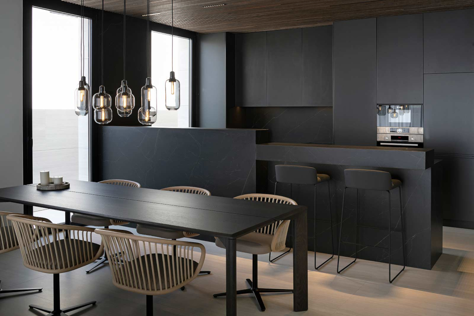
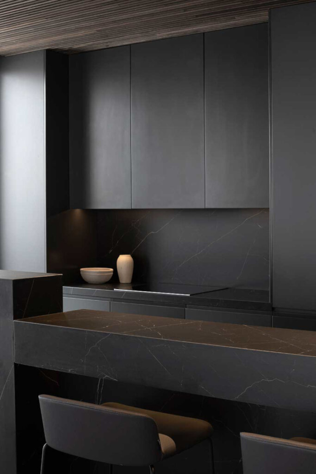
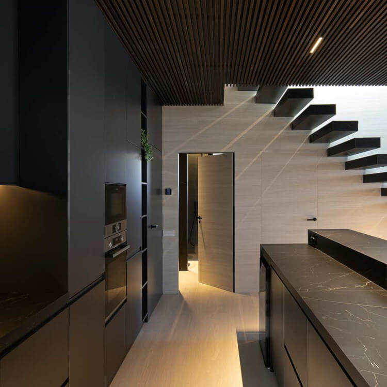
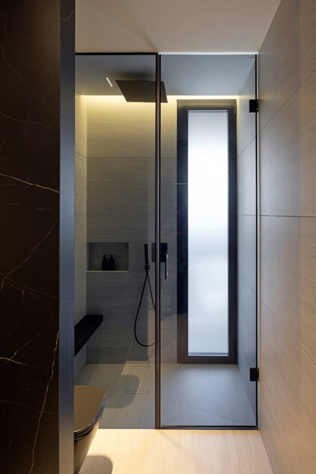
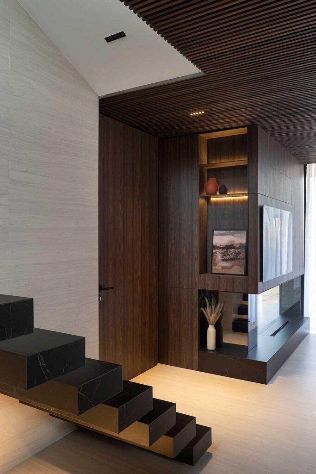
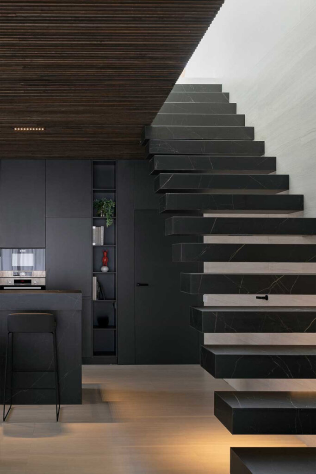
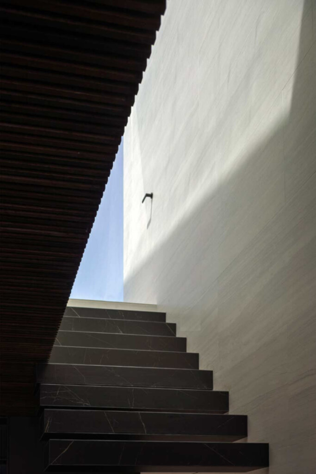
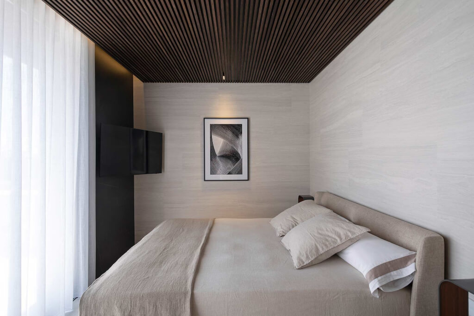
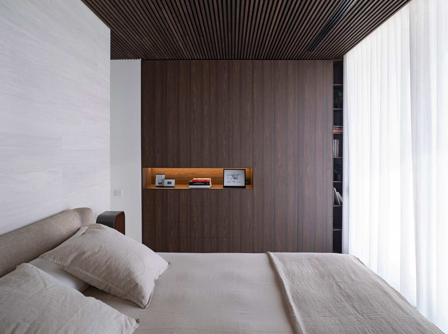
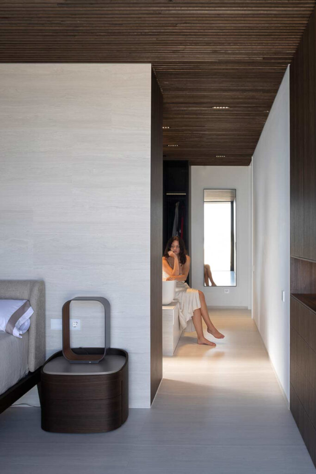
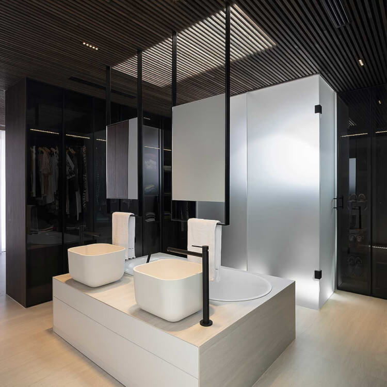
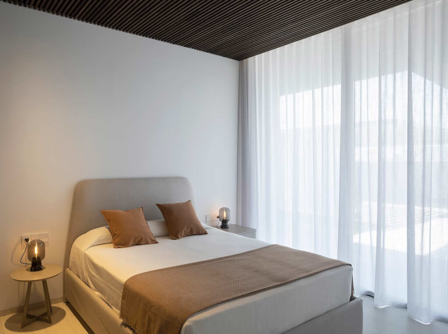
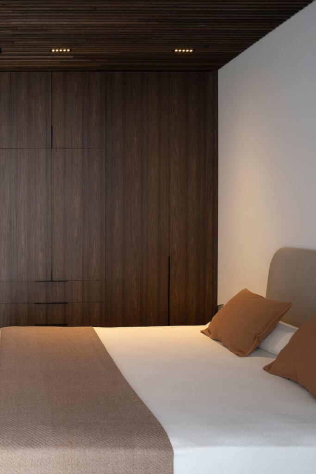
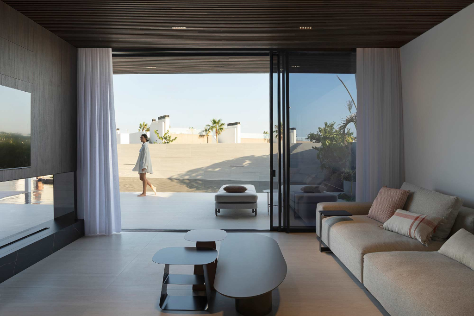
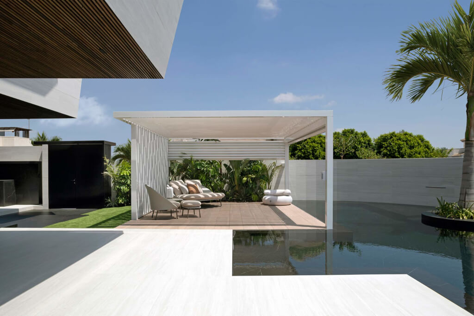
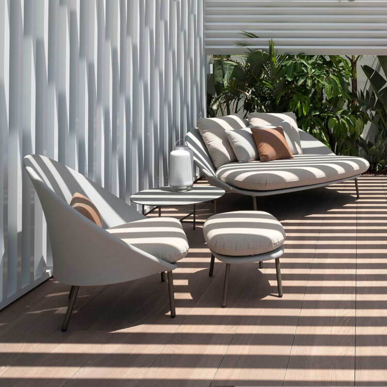
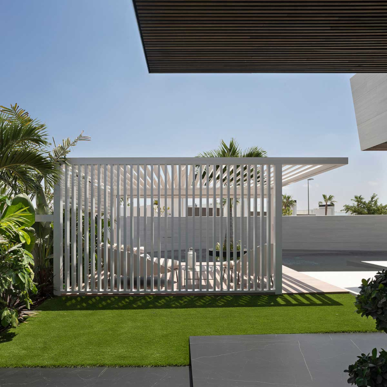
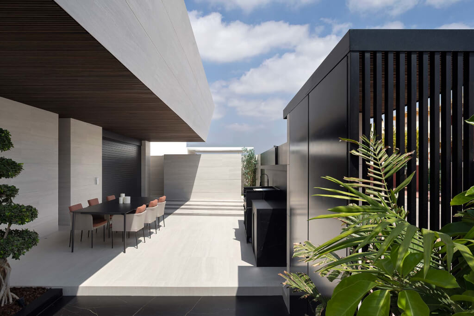
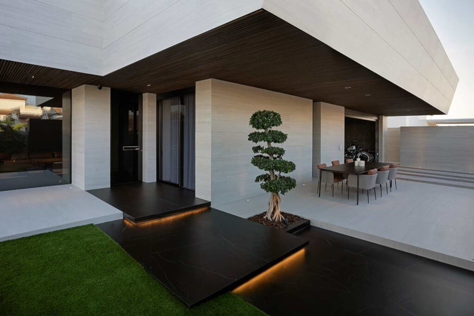
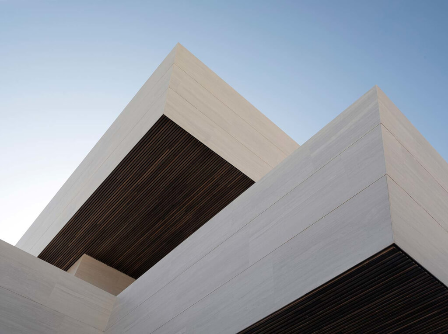
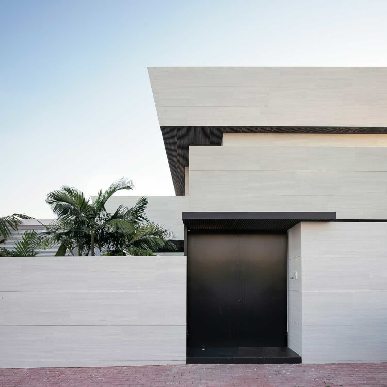
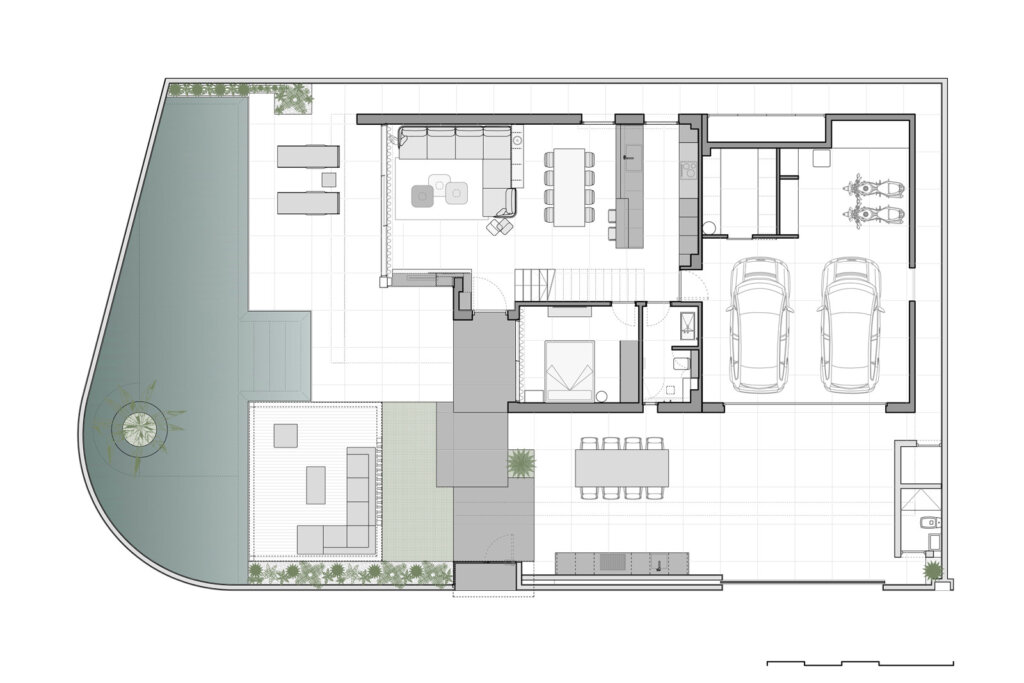
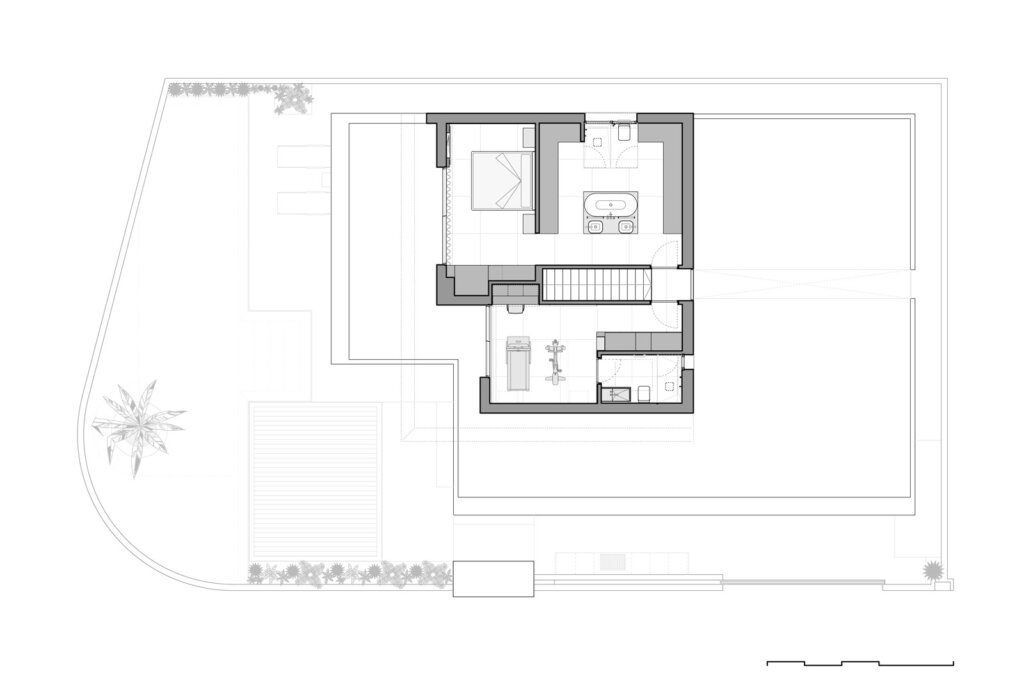
Photography by Diego Opazo

