Displaying posts labeled "Dining Room"
Livable luxury in Beverly Hills
Posted on Wed, 6 Dec 2023 by midcenturyjo
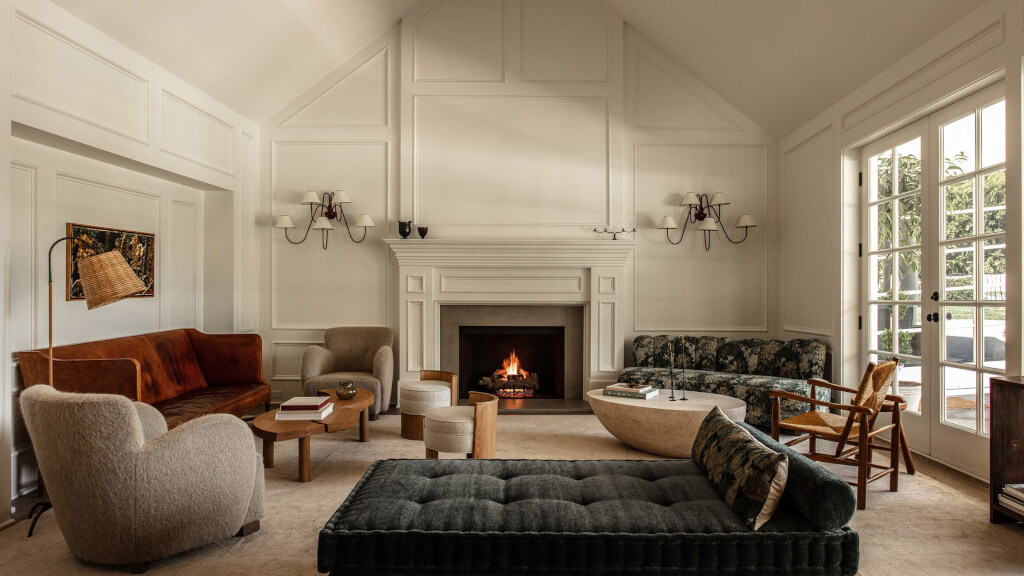
“This classic Californian, ranch-style home harkens to the simple charm of family living. The house was remodeled in the late 2000s, however, we admired the sweeping, seasoned architecture of the original Gerard Colcord home. So, we initiated renovations to tone down the modern elements and restore the place to its natural state. The result is an open, amicable, and limitless space with potential for exploration.”
Livable and luxurious, warm and inviting. Beverly Hills Hillside by Jake Arnold.
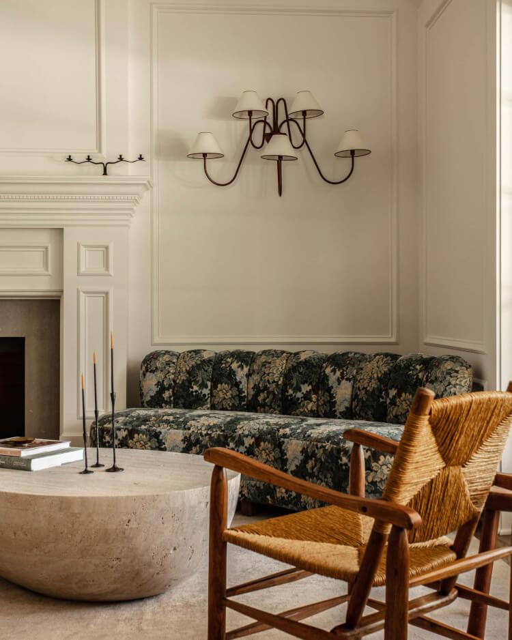
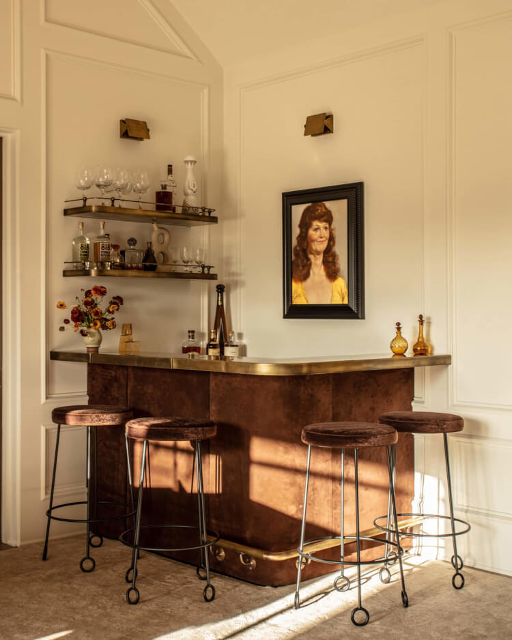
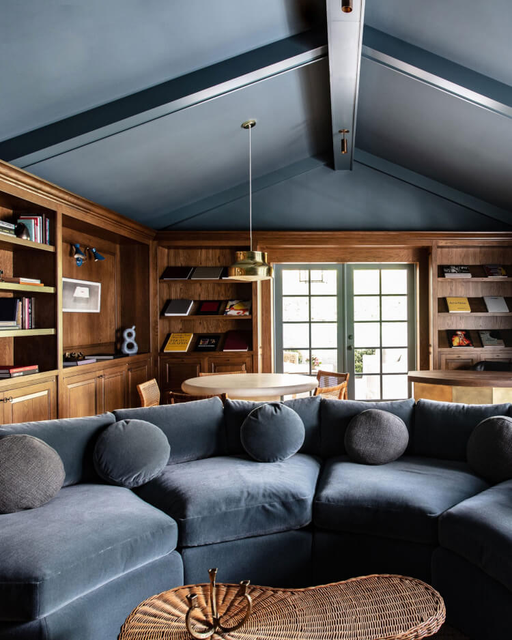
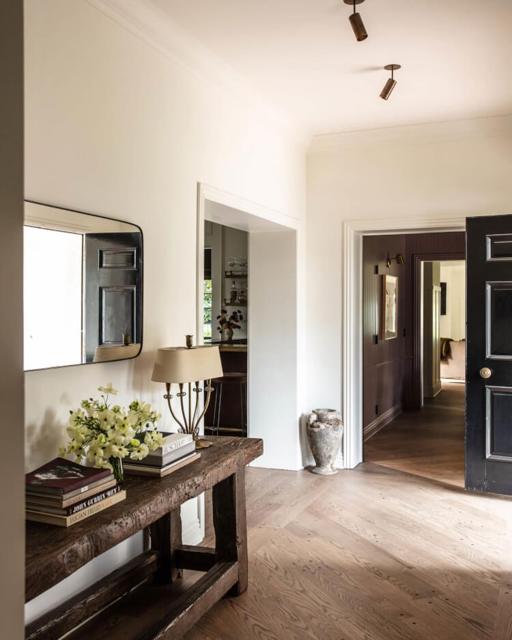
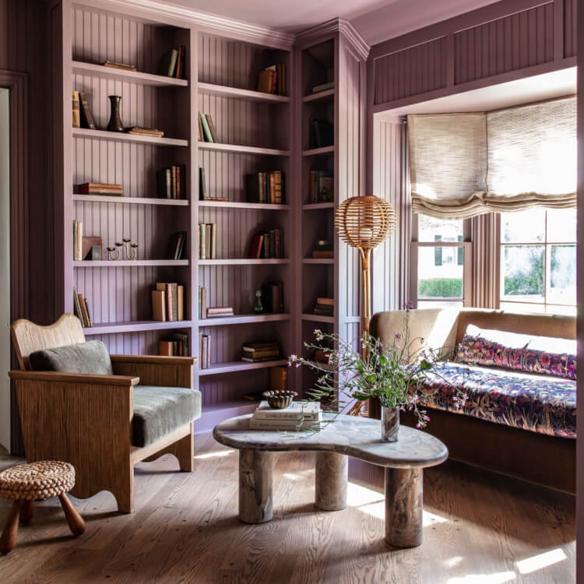
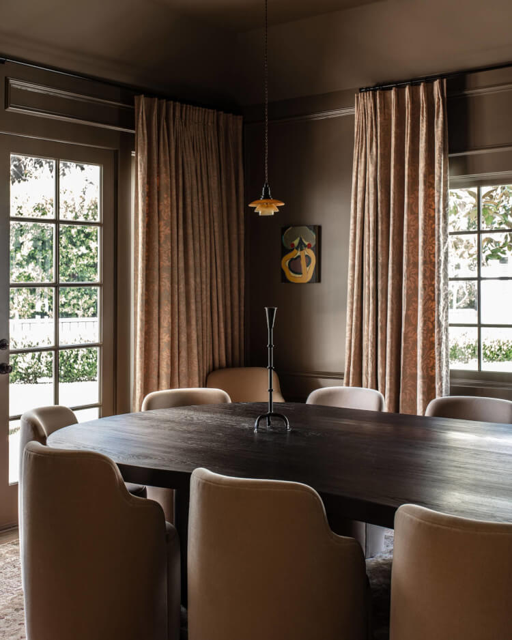
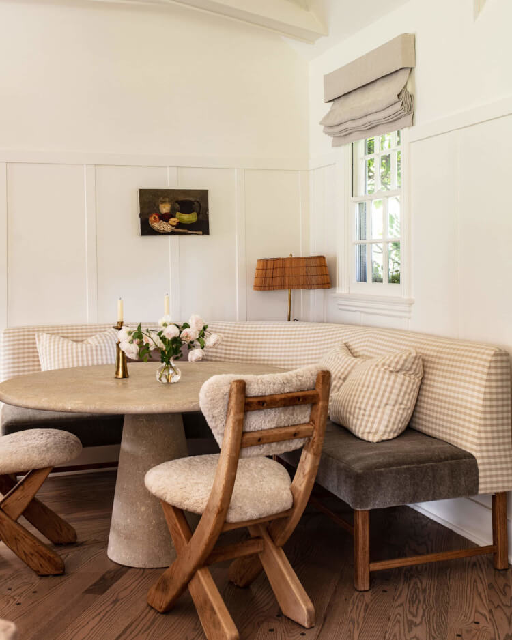
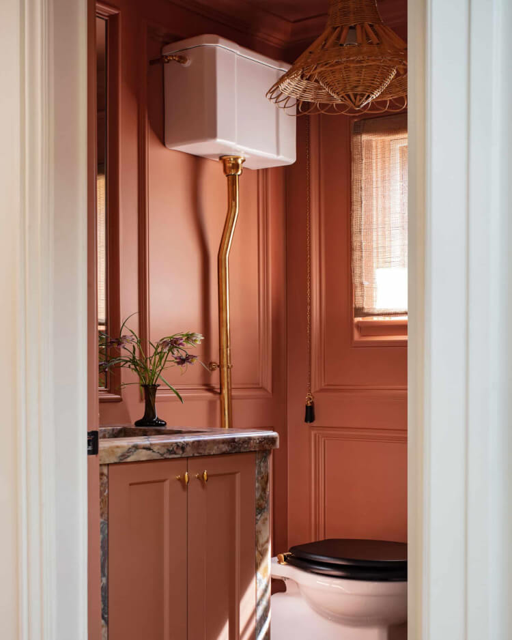
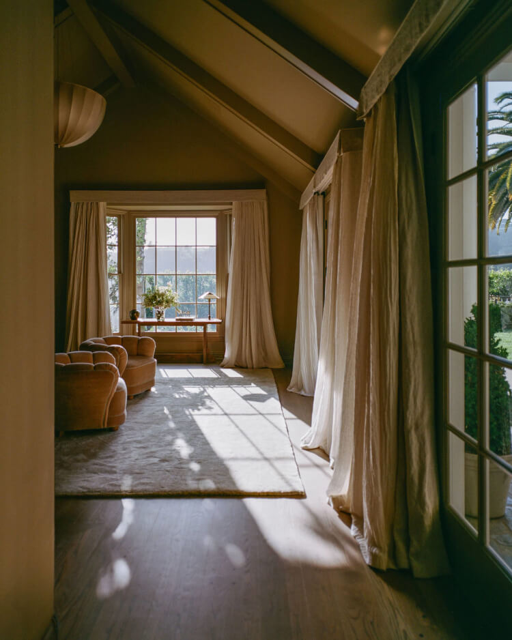
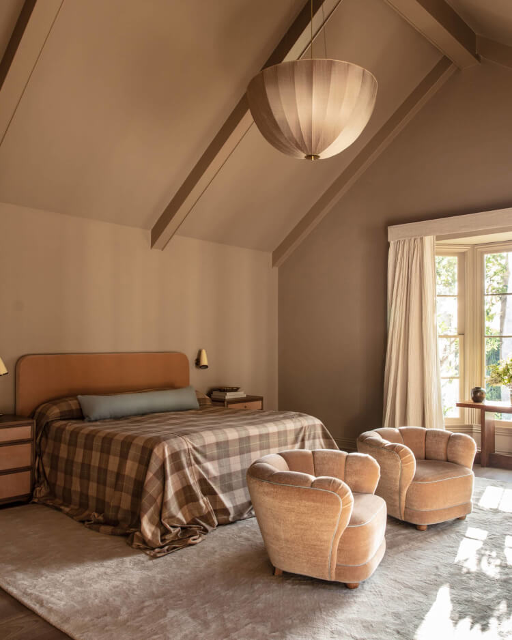
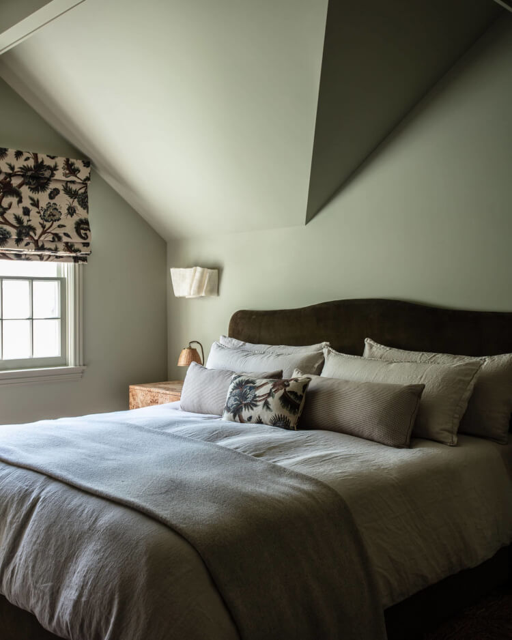
Photography by Michael Clifford.
Breathing new life into a grand old house
Posted on Thu, 30 Nov 2023 by midcenturyjo
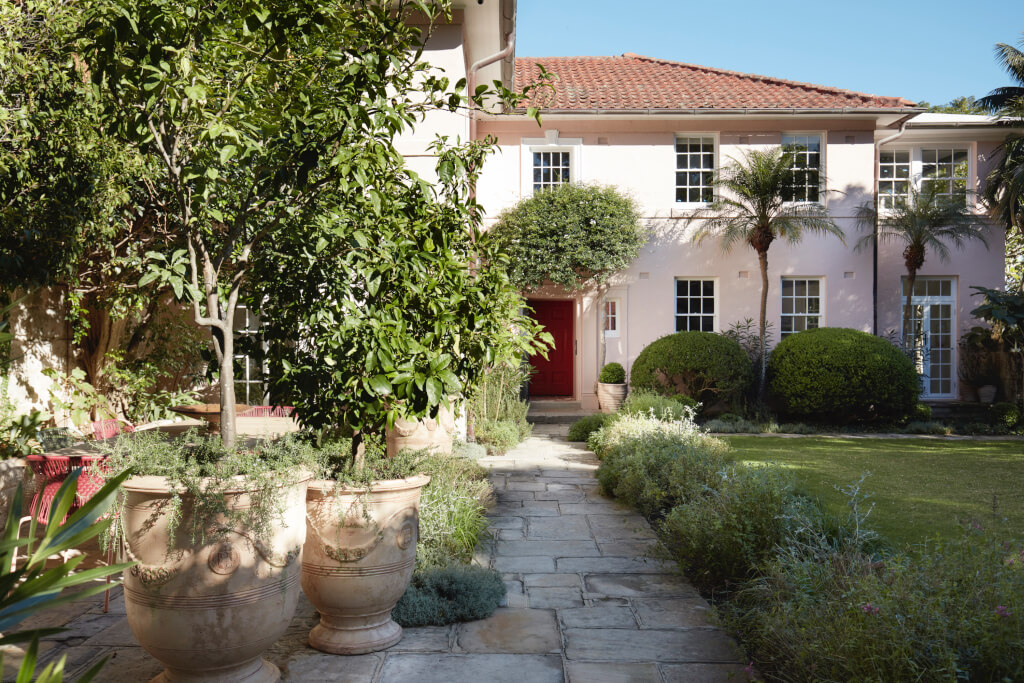
Rosetta, built in the 1920s, has started a new chapter in its legacy. Adhering to heritage restrictions, its latest owners harmoniously blend old and new, balancing preservation with connectivity. The interior, spacious and embracing, echoes the past while embracing a muted, welcoming ambience. Georgian influences echo in the exterior’s original pink hue and restored details, preserving its essence within the original structure. An underground addition expands family space, prioritizing flexibility and harmony with the garden. Rosetta embodies sustainability, integrating vintage pieces, natural light, and ventilation, preserving its narrative while embracing ecological consciousness. Beautiful interiors by Sydney-based Hugh-Jones Mackintosh.
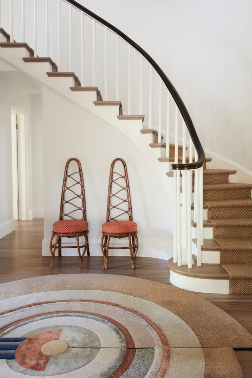
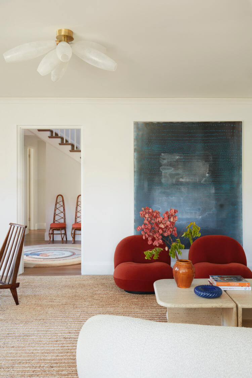
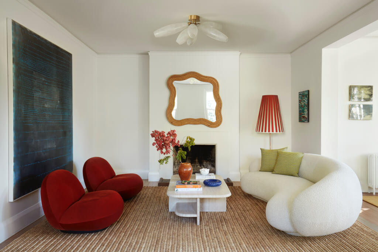
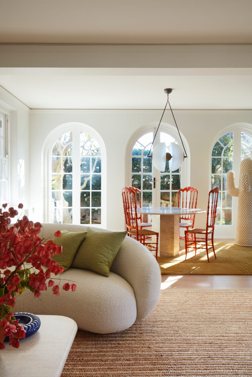
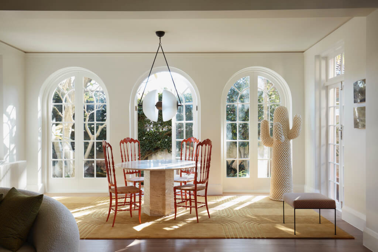
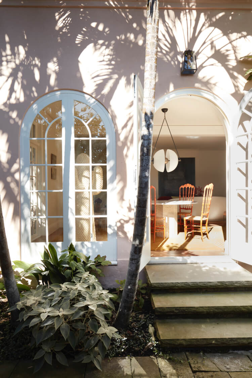
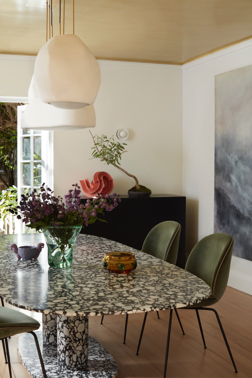
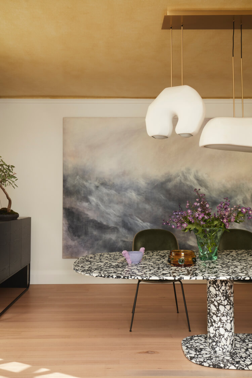
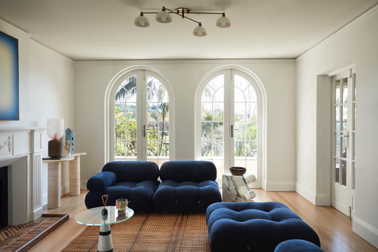
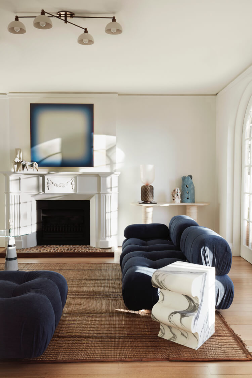
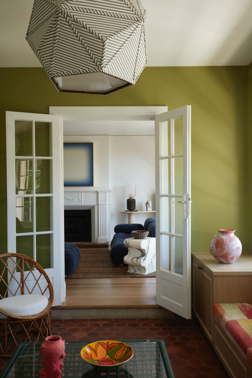
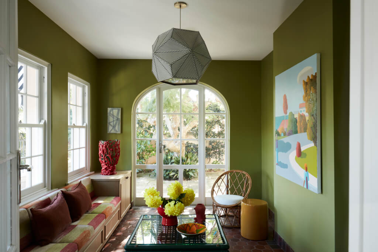
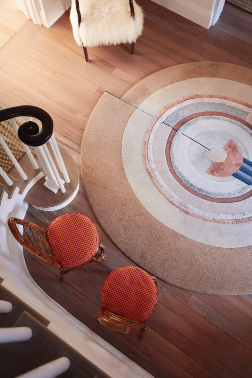
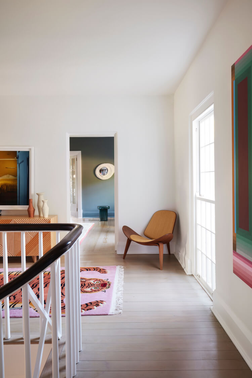
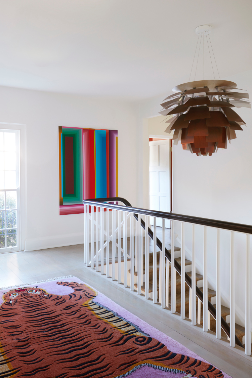
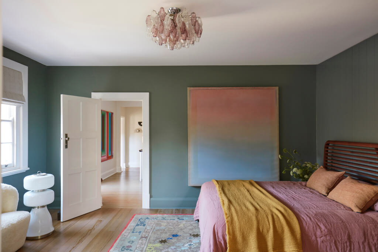
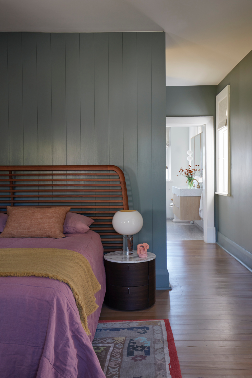
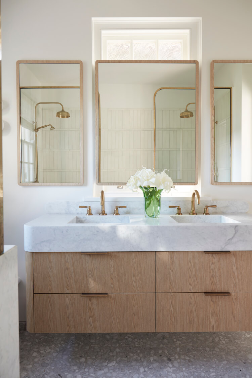
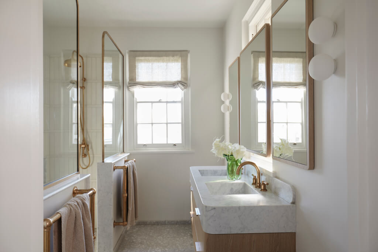
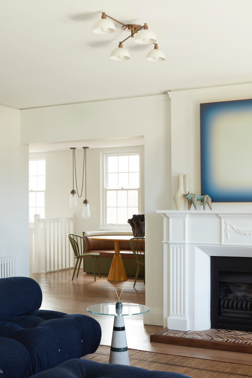
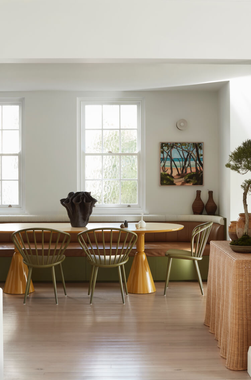
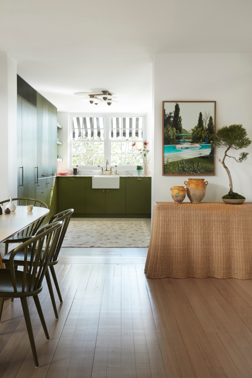
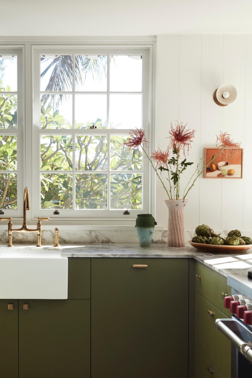
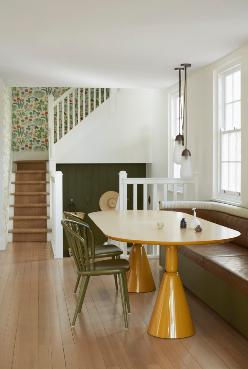
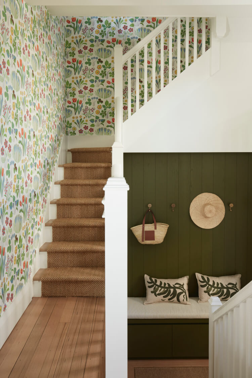
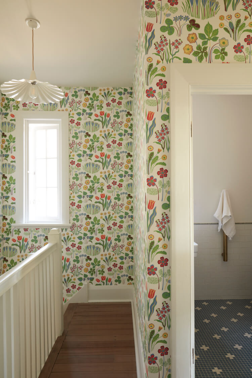
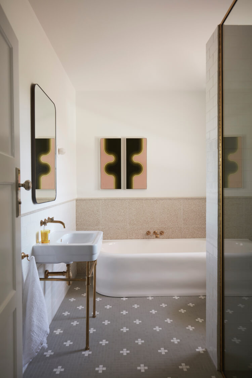
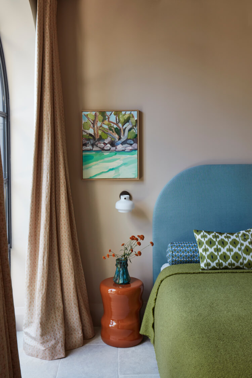
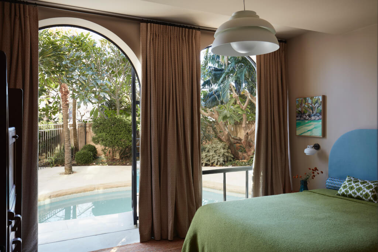

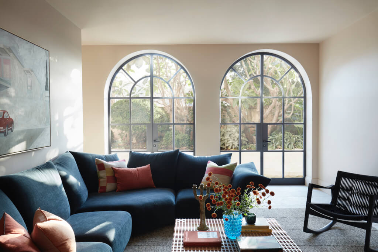
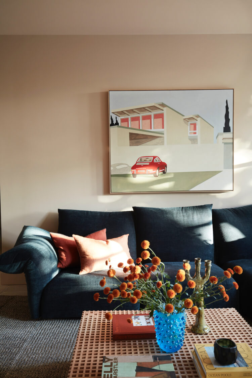
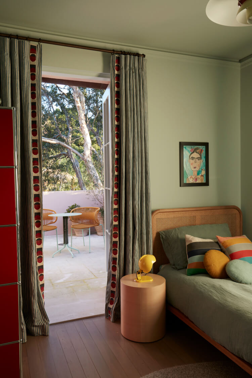
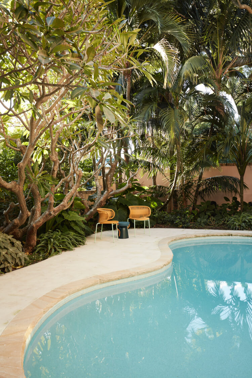
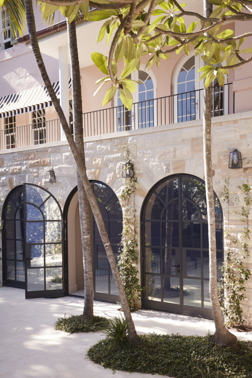
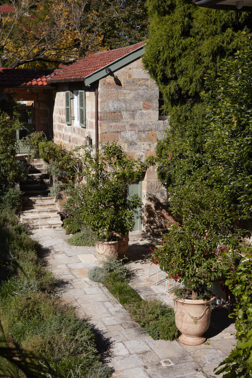
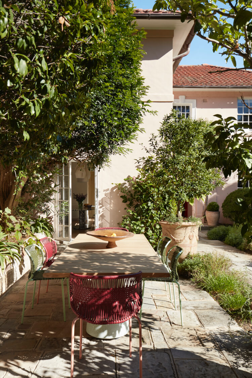
Photography by Prue Ruscoe.
Hinterland hotspot
Posted on Thu, 30 Nov 2023 by midcenturyjo
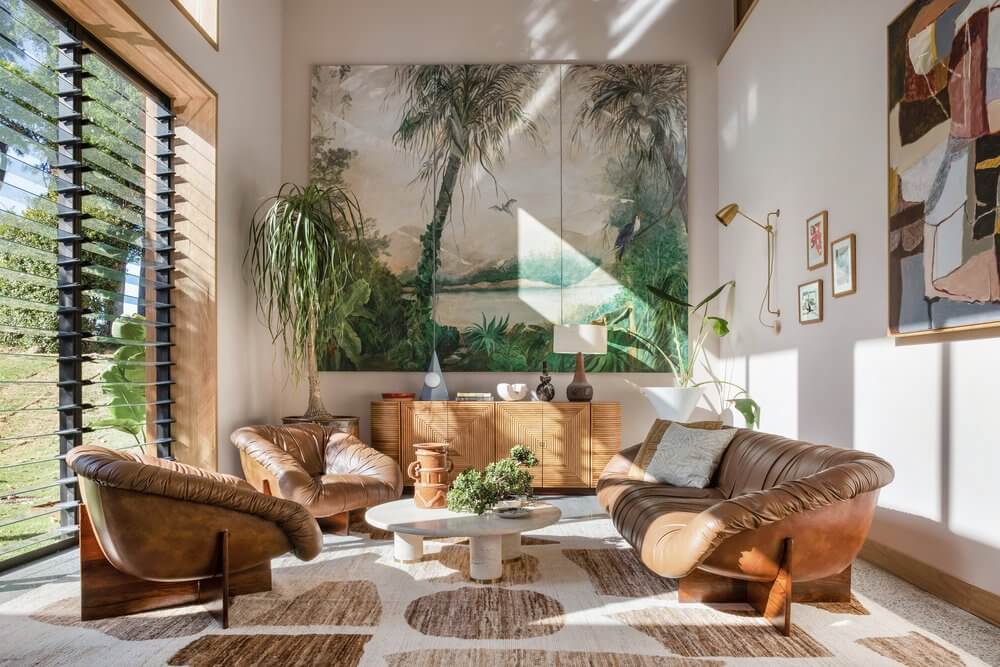
Nestled in Byron Bay’s laid-back hinterland, this Newrybar house stands as a tribute to timeless rural living, harmoniously merging an existing barn with a contemporary extension. Vintage furniture and global influences inform the design by interior designer Jase Sullivan. A hip home in a hip holiday destination.
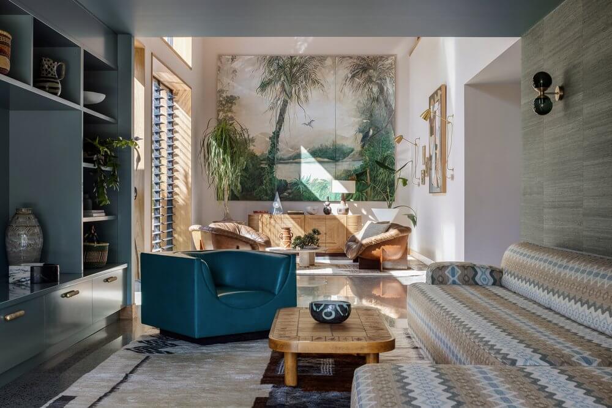
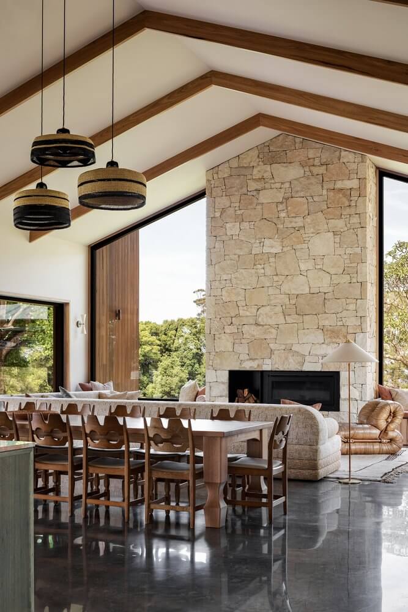
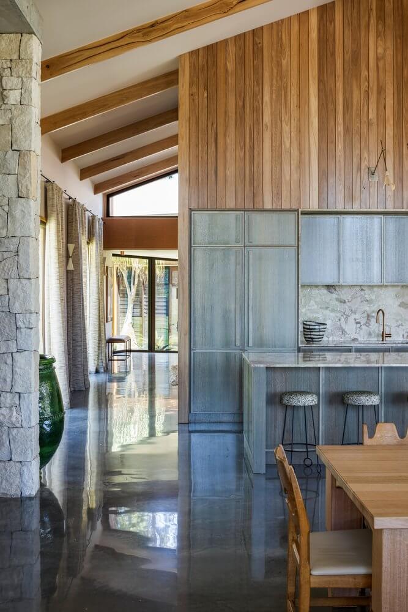
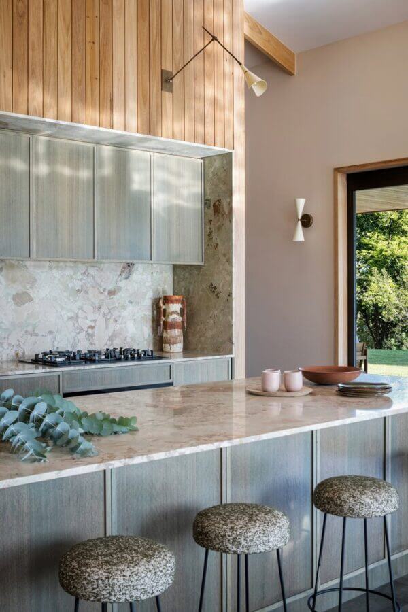
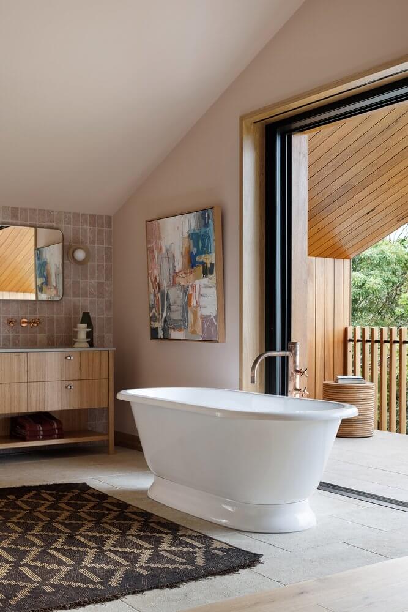
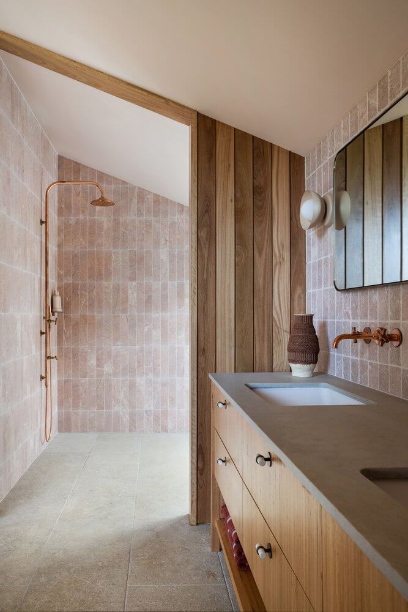
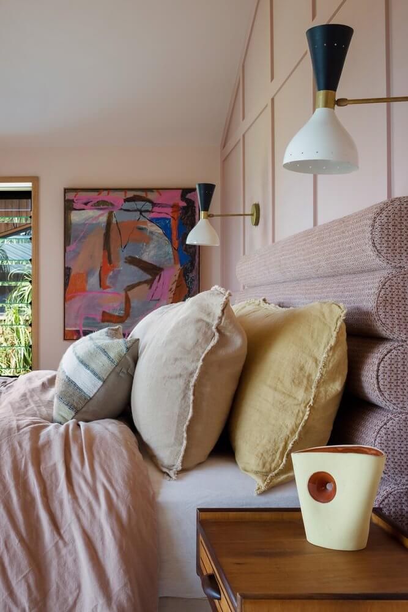
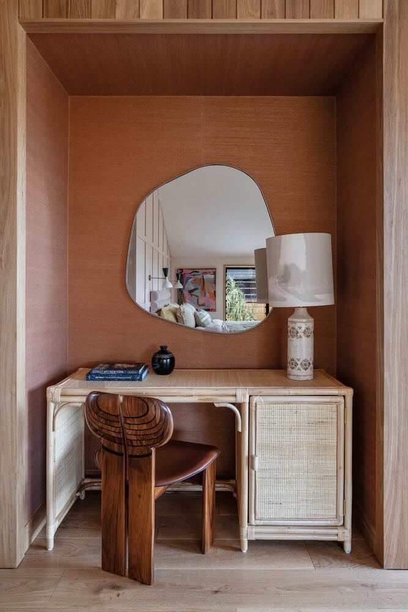
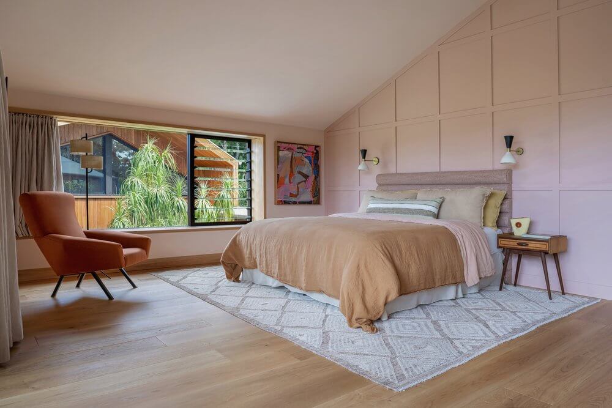
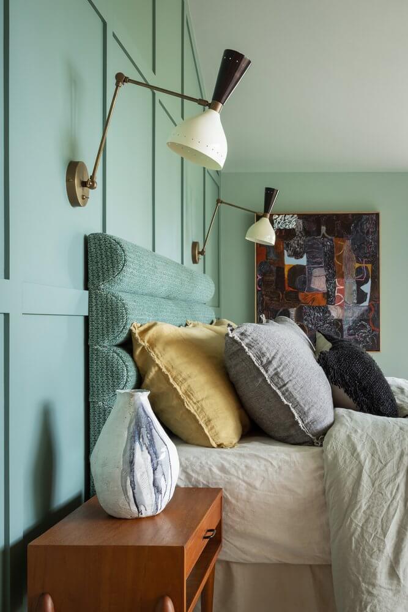
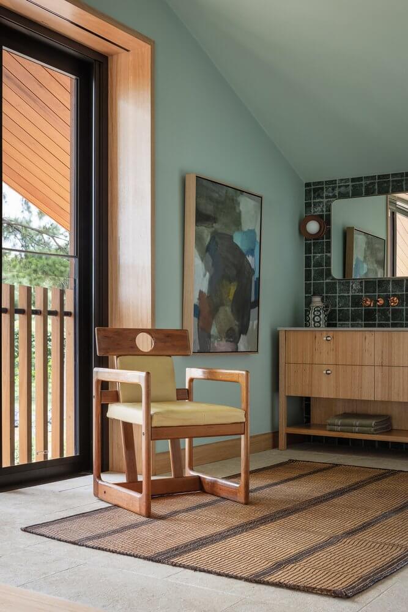
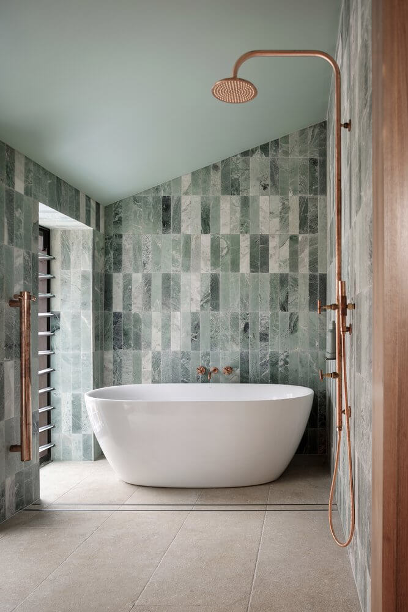
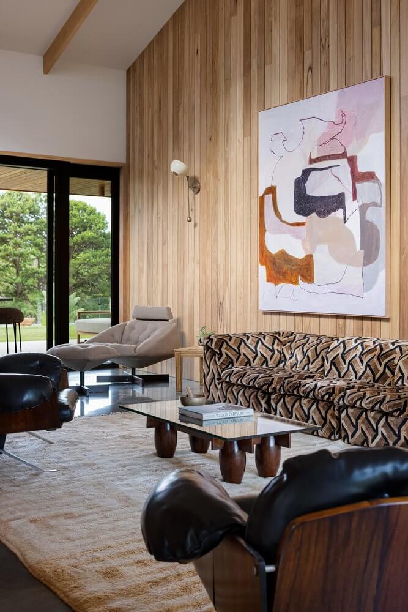
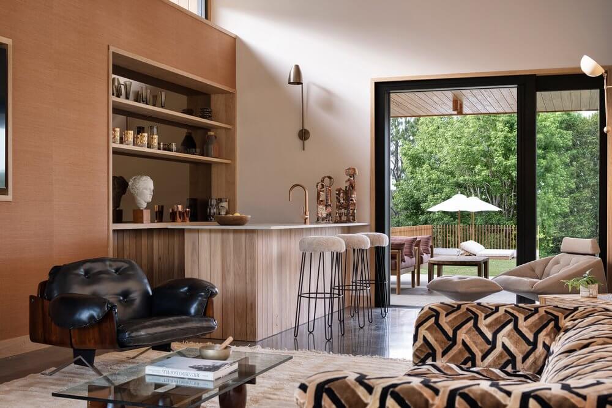
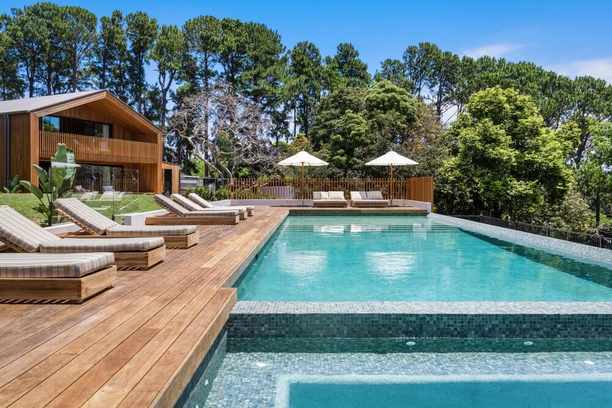
Photography by Michael Lean.
Up on the roof
Posted on Tue, 28 Nov 2023 by midcenturyjo
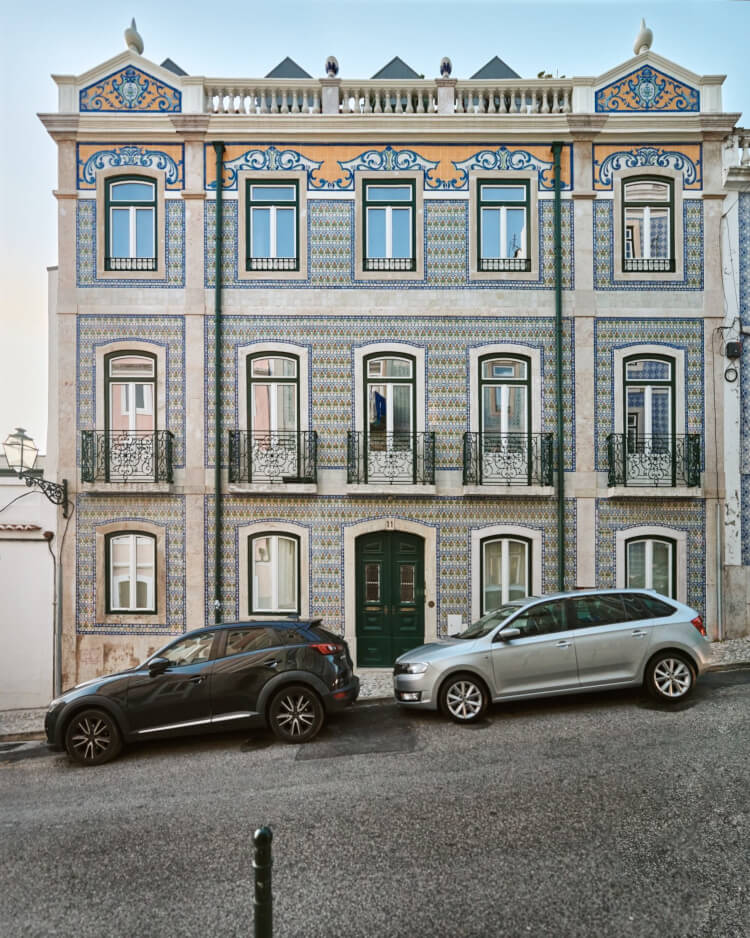
“This ample apartment is a modern, top floor addition to an 18th century palace formerly owned by a Brazilian noble family. It is characterized by a tower that overlooks the city of Lisbon and the Tejo River, providing 360 degree views. During the renovation, we were involved in the supervision of the hard finishes. We designed the millwork and casework, combining locally sourced and produced oak, walnut and stone. The Pico table by Mircea Anghel was exclusively designed for this project, and the tower, now transformed into a lounge area, features ceiling murals designed by Elvira Solana. The tower leads to an integrated rooftop terrace with a built-in Argentinian BBQ and cactus installation.”
I never knew I needed a muralled sunroom or a cactus installation but I do now. Jasmim Tower in Lisbon, Portugal by Quiet Studios.

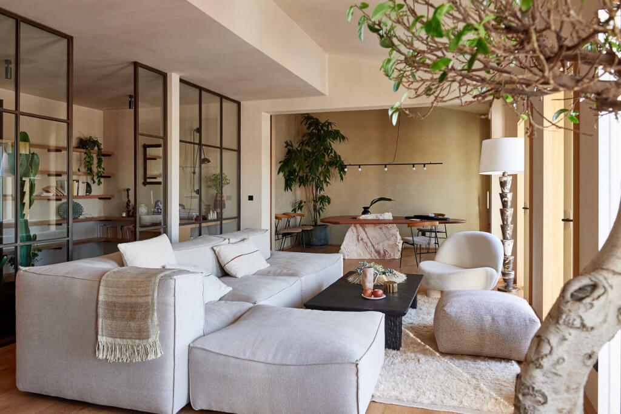
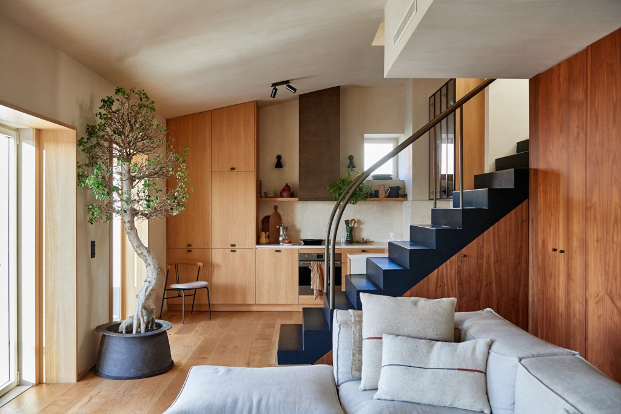
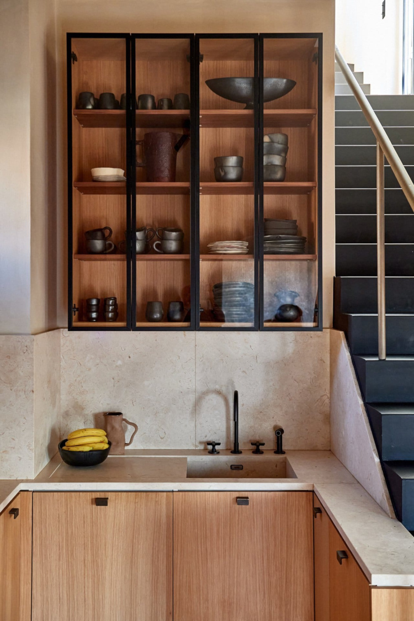
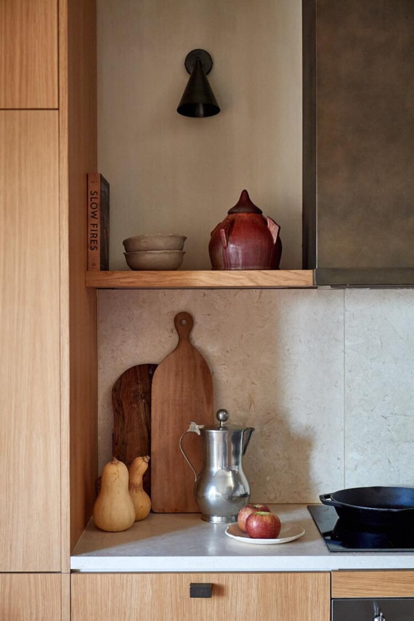
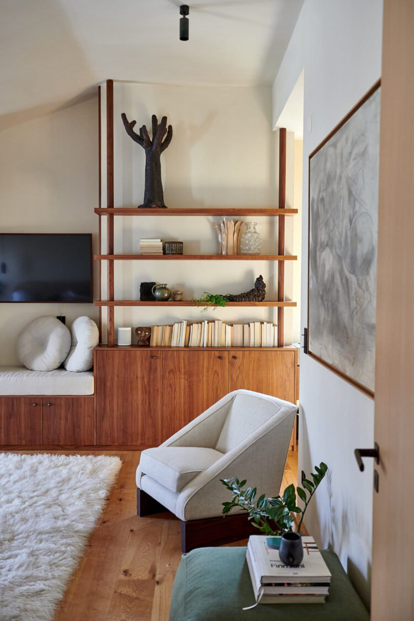
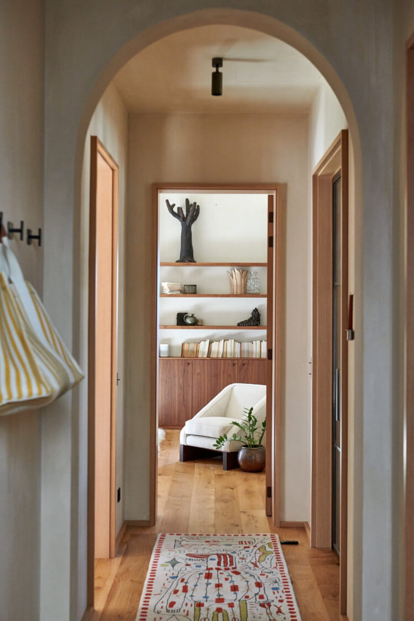
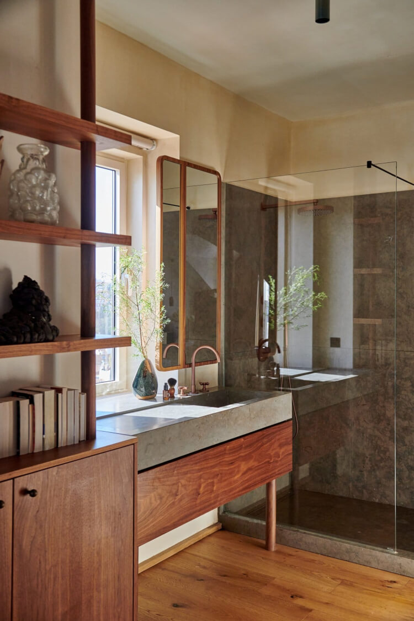
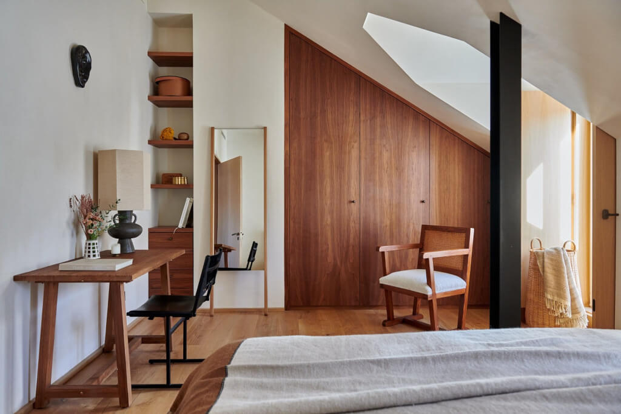
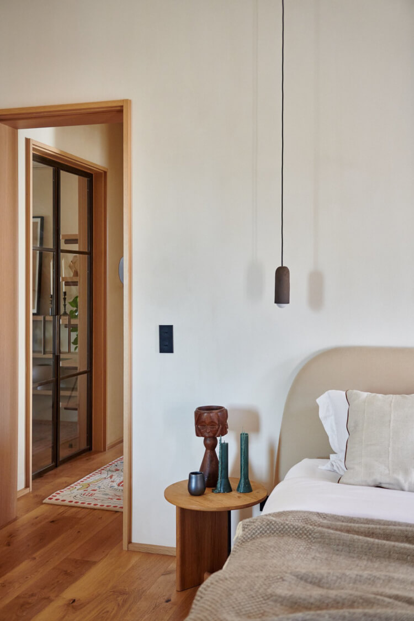
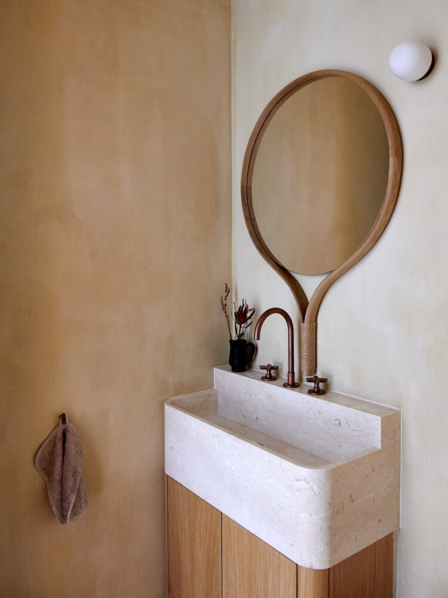
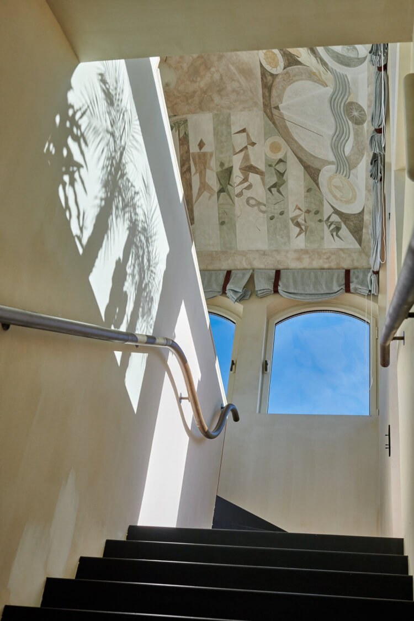

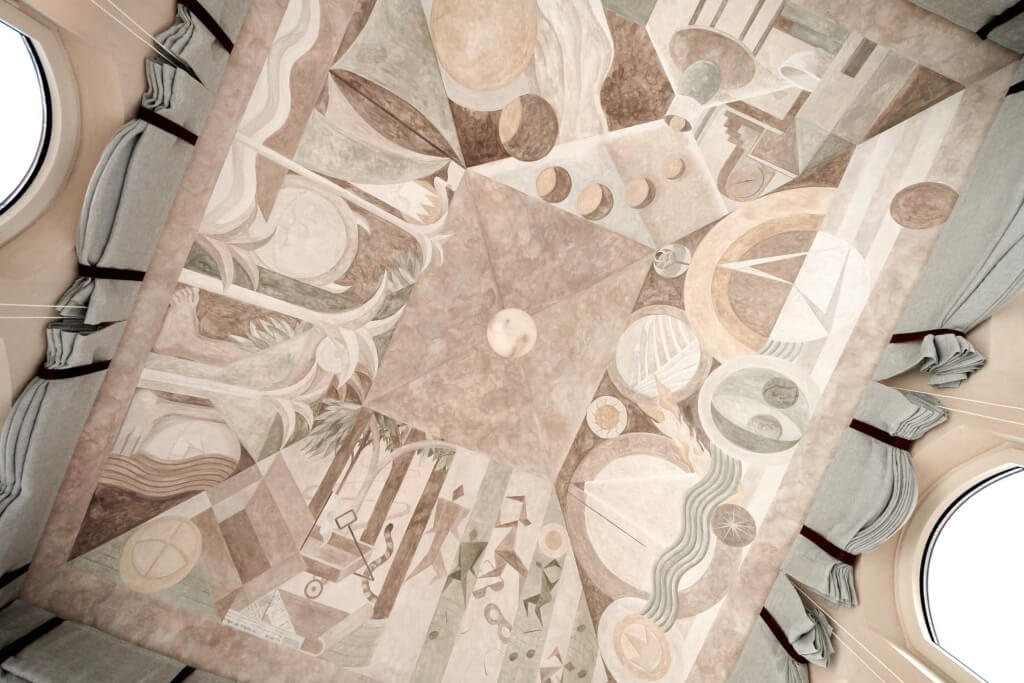
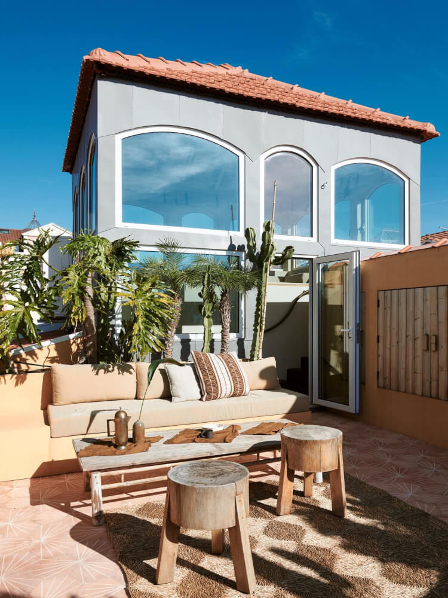
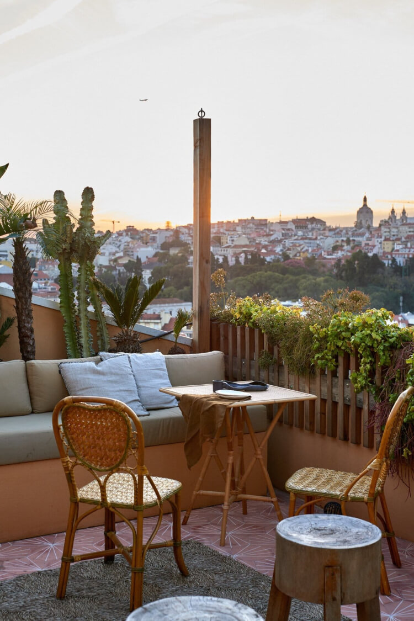
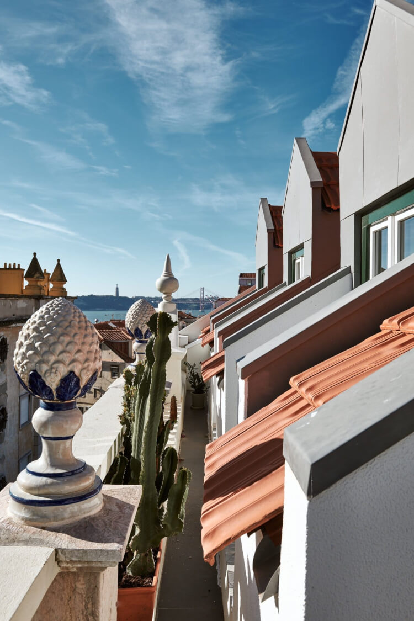
Photography by TBD.
Elm Residence
Posted on Tue, 28 Nov 2023 by midcenturyjo
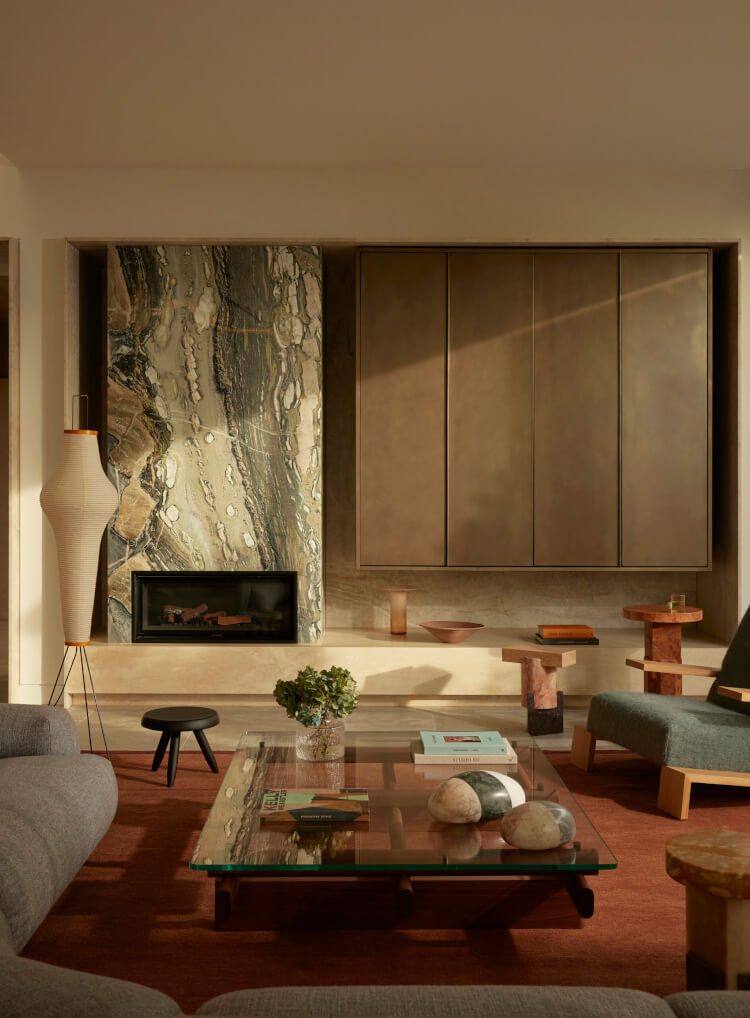
“Elm Residence is an Edwardian style five bedroom residence with a contemporary extension that’s designed surrounds an established Golden Elm tree. The property provides an experiential journey through the flow of passage from one end to the other, bringing old and new sensitively together. The ‘old and new’ are connected by a timber lined link, with natural stone portals announcing the transition through from the original house. Elm Residence combines natural materiality and luxurious details, layered with art and objects that create a rich yet comfortable atmosphere.”
Golden tones that resonate by Melbourne-based interior design studio Golden.
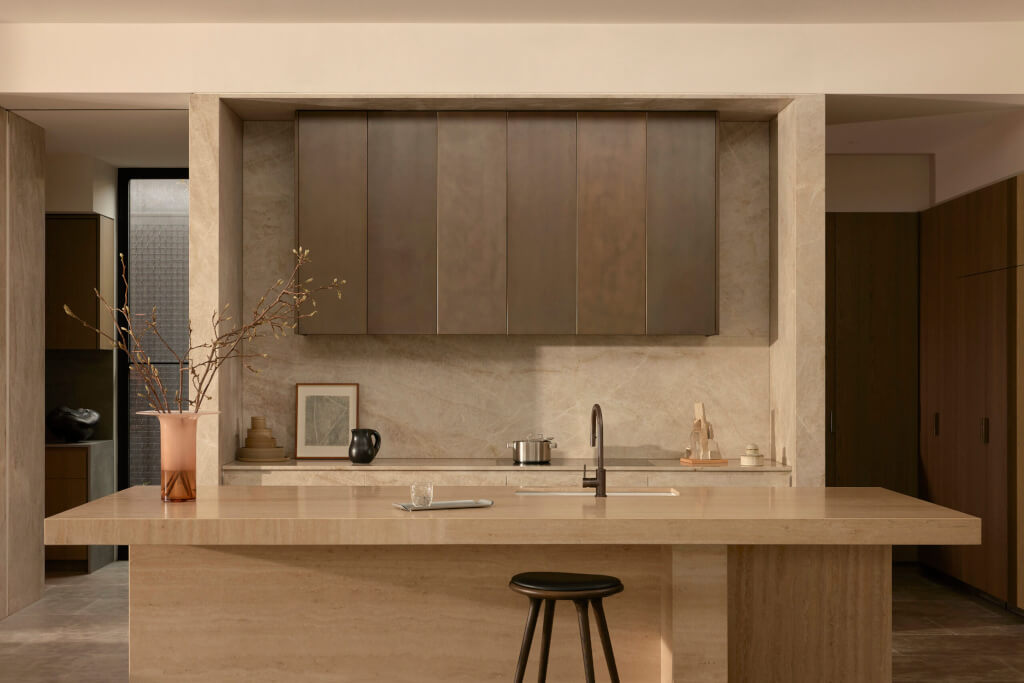
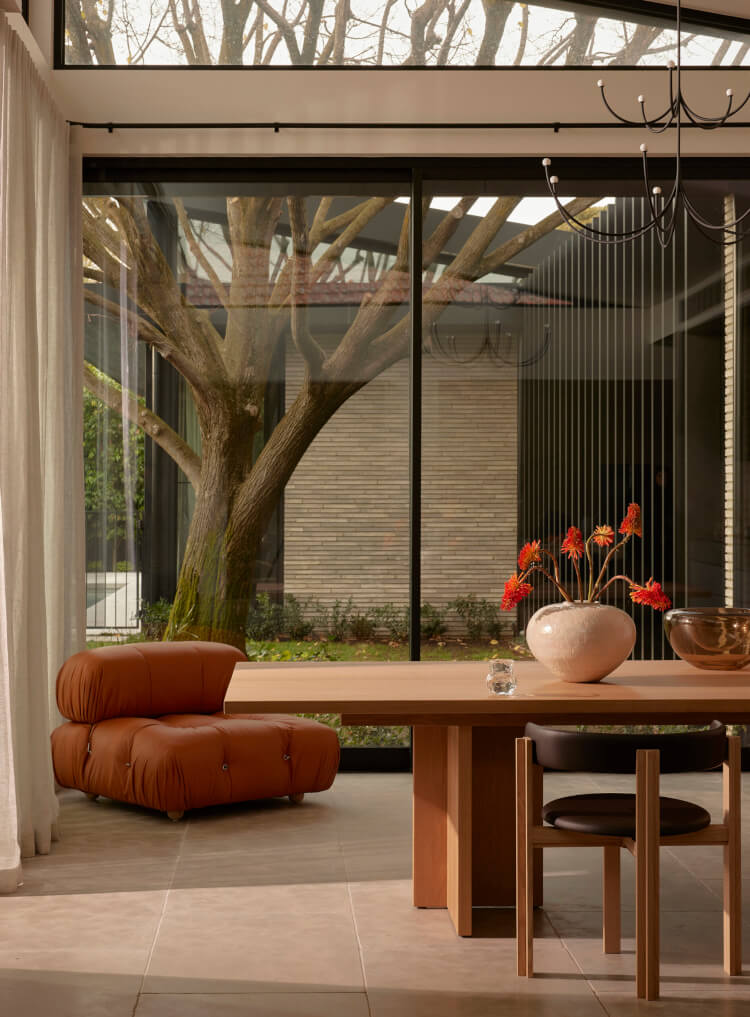




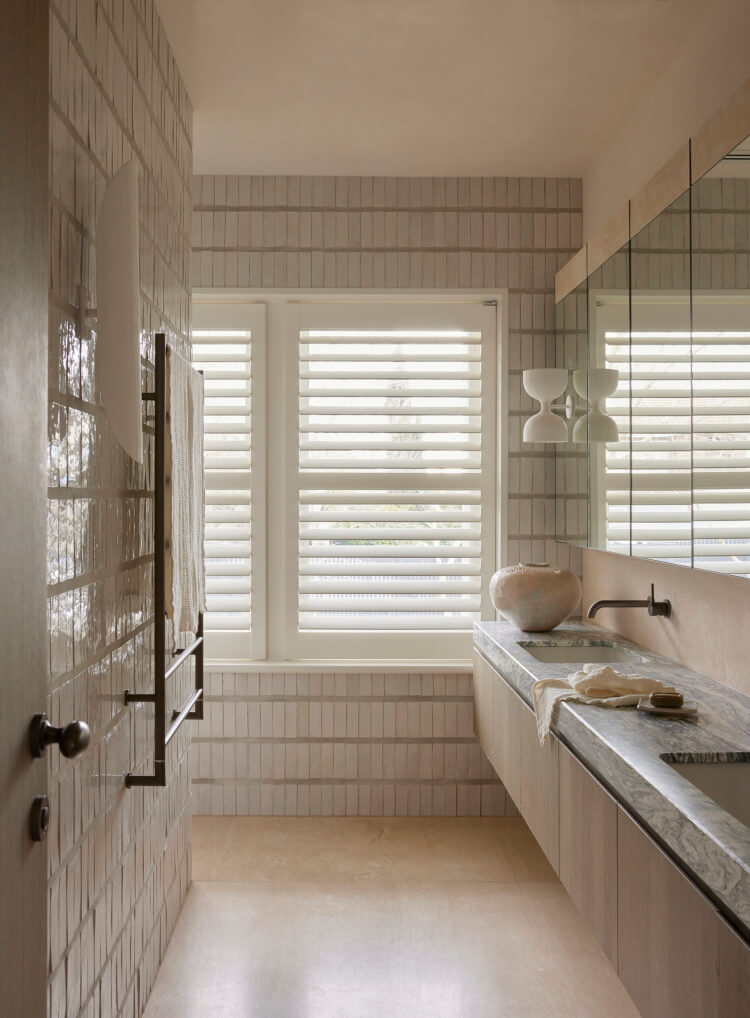
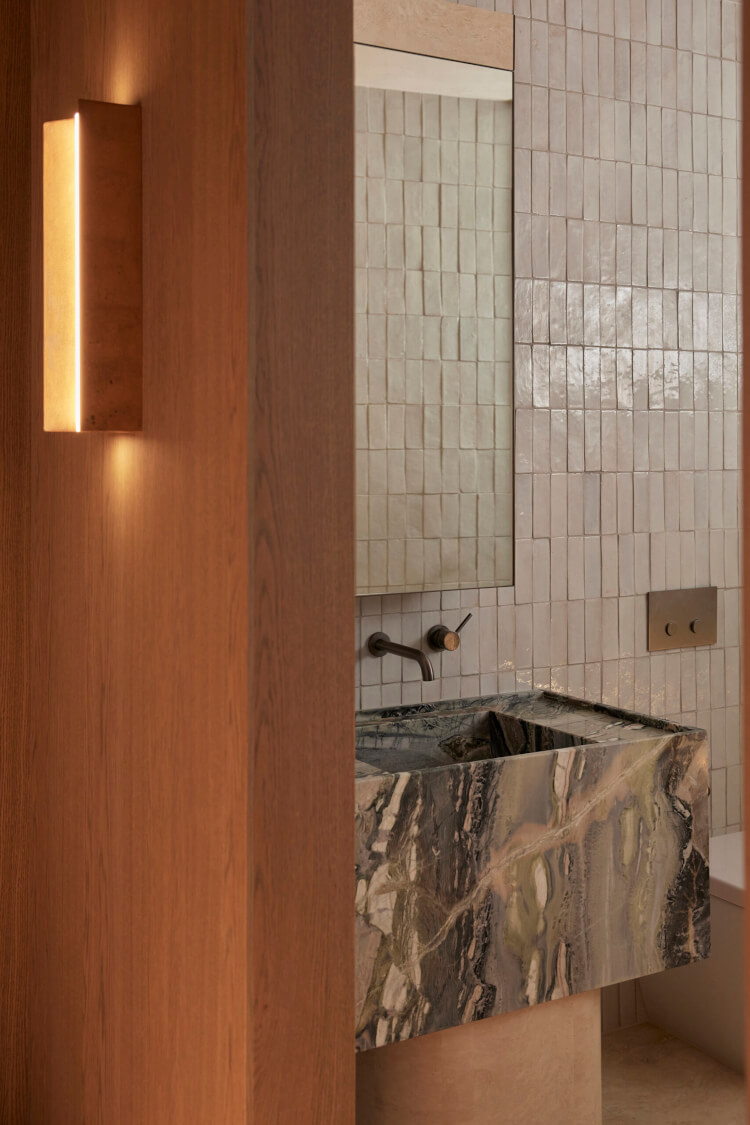
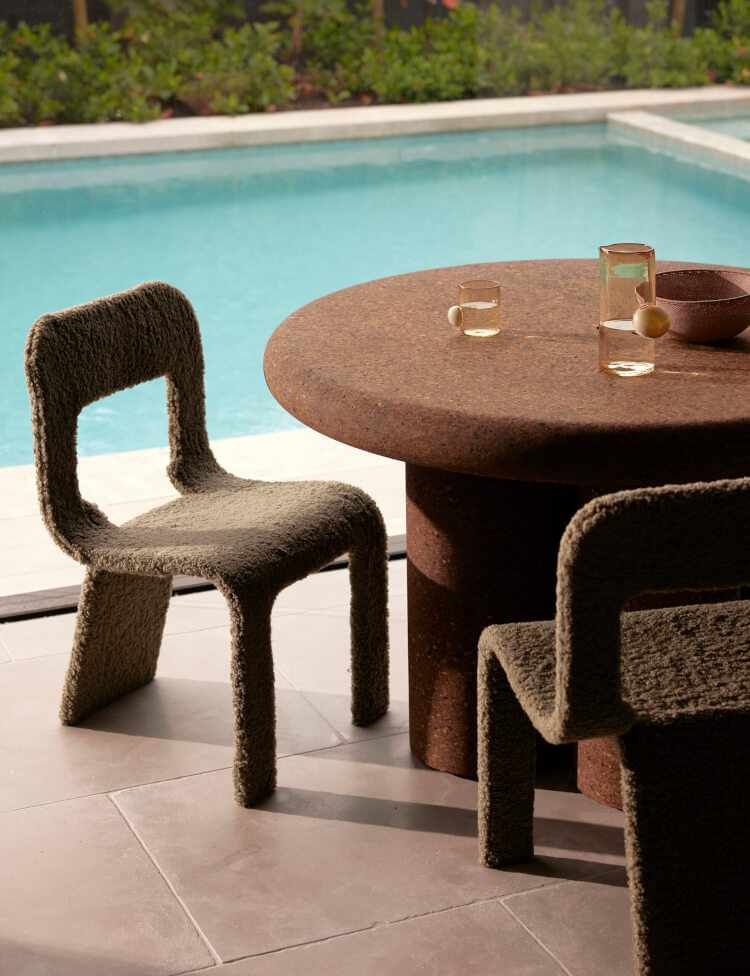
Photography by Sean Fennessy.

