Displaying posts labeled "Dining Room"
Rustic minimalism for sale in London
Posted on Wed, 10 Apr 2024 by midcenturyjo
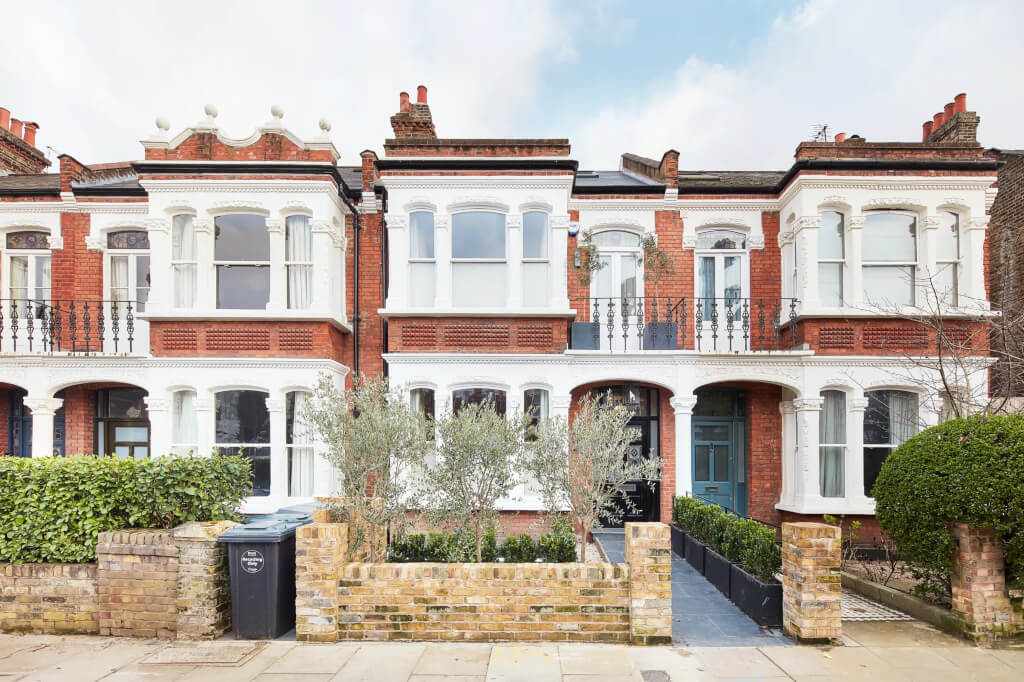
An ode to rustic minimalism in Queen’s Park, this four-bedroom family home for sale presents a fusion of organic textures and earthy tones. The house unveils a nature-inspired aesthetic beyond its Edwardian façade with North African design influences blending rich colours with reclaimed materials. A spacious reception room and bespoke stone fireplace create a captivating lounge area, leading to an open-plan kitchen and dining space. Tactile elements like reclaimed wood and Arabescato marble define the kitchen and bar. Skylights and a glass wall infuse the lower level with natural light. The garden features an urban landscape with a garden room, while upstairs, a serene principal suite and three bedrooms offer comfort. A rustic cinema room on the lower ground floor adds cozy charm.
Chevening Road is for sale via Domus Nova.
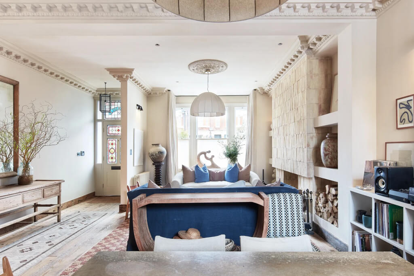
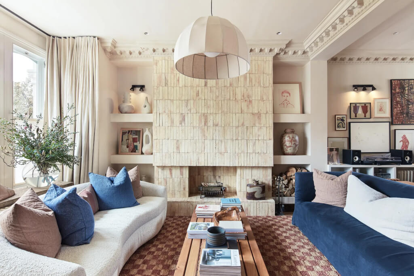
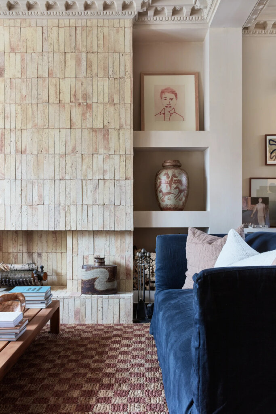
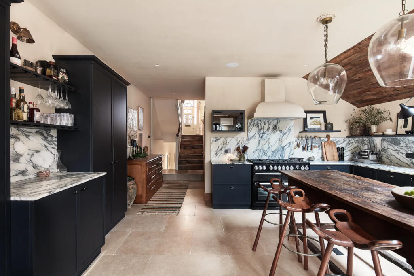
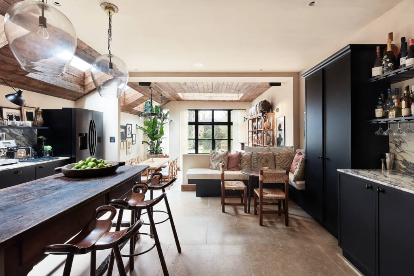
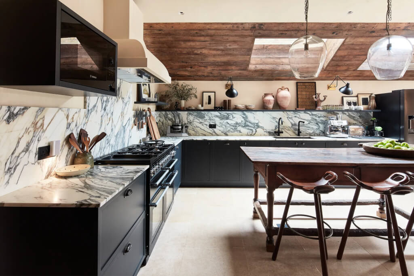
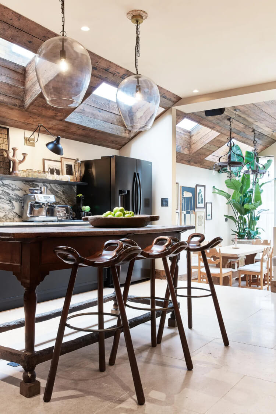
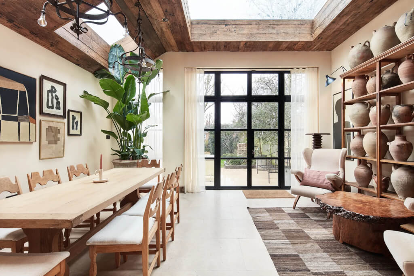
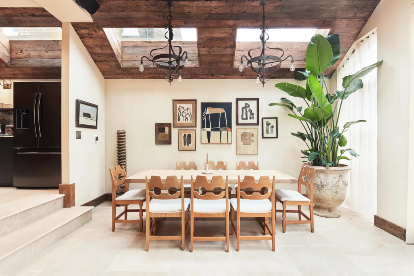
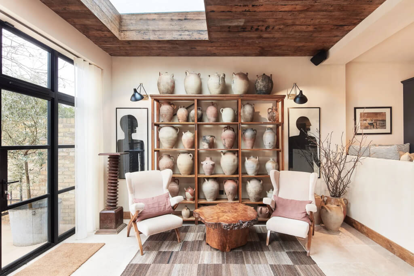
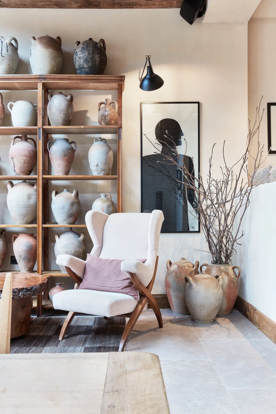
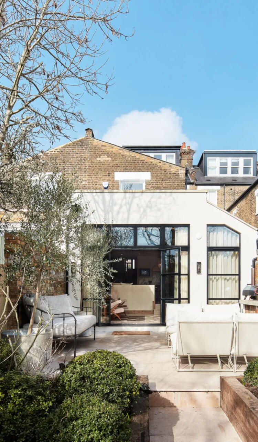
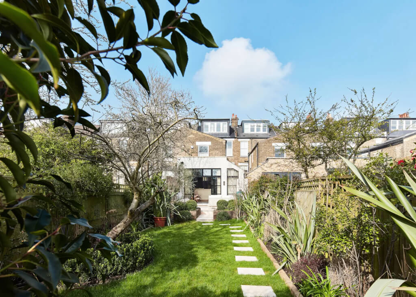
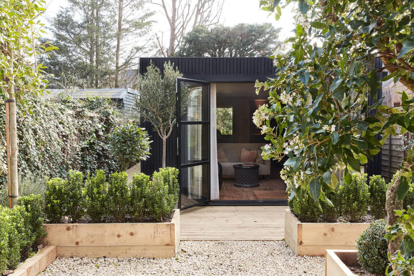
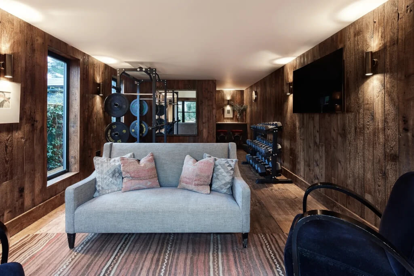
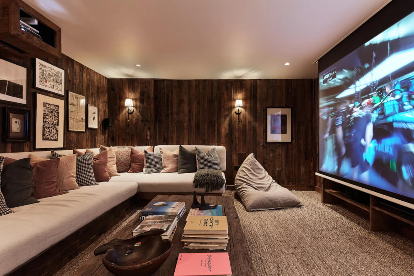
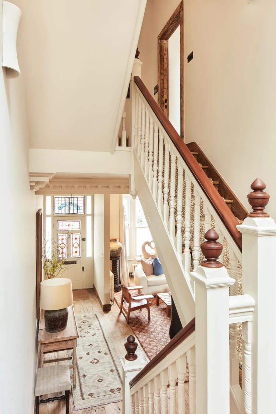
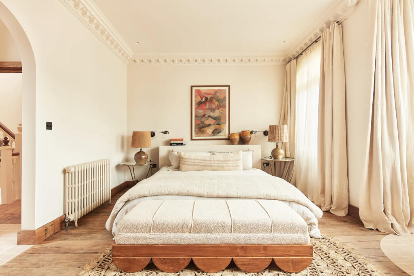
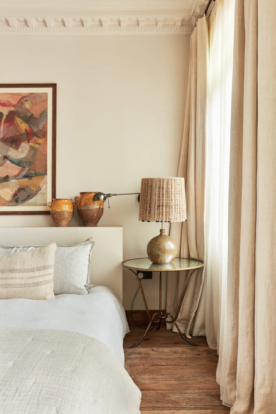
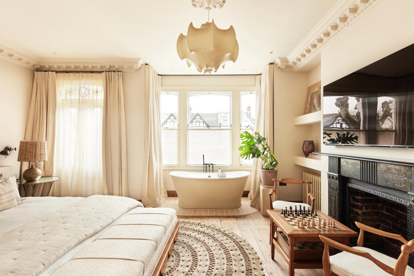
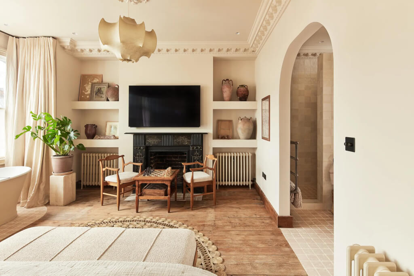
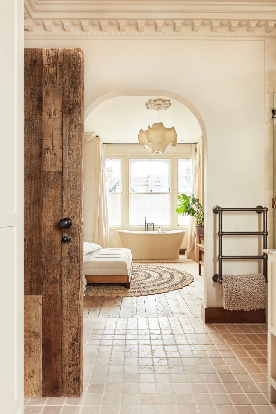
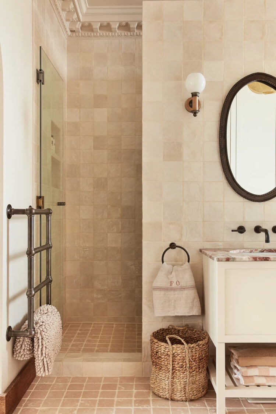
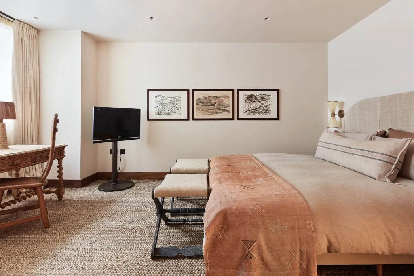
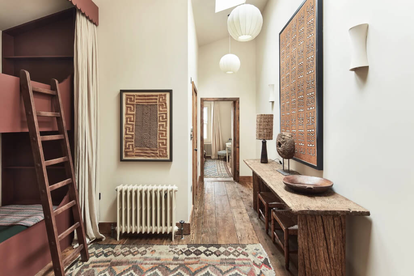
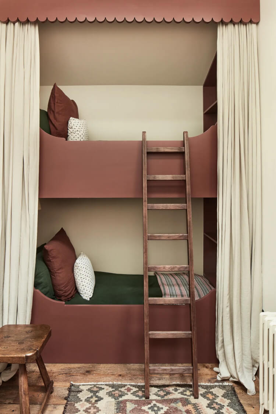
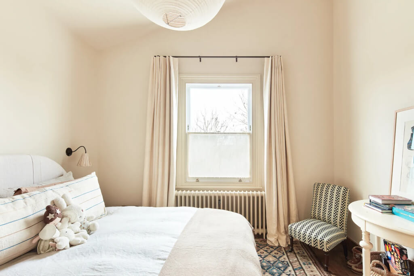
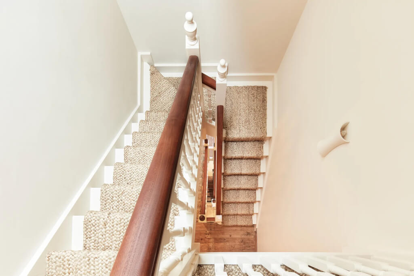
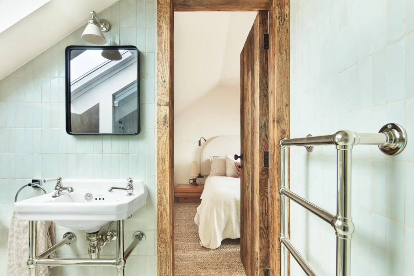
Colour and personality
Posted on Mon, 8 Apr 2024 by midcenturyjo
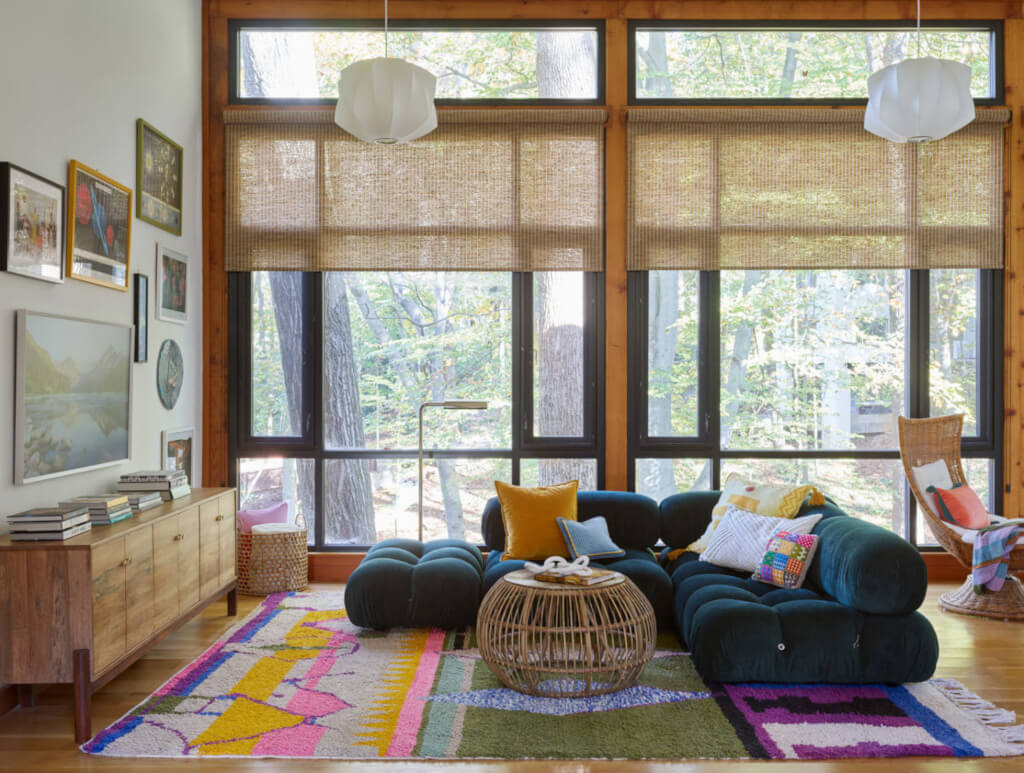
The Atelier Davis team re-thought a contemporary home with creek views infusing it with colour and personality. With a mix of vintage and new the look is a little boho and a lot casual chic. Richly coloured rugs add warmth and texture while bamboo blinds skim the views. The added bonus is a self-contained pad emphasising functionality and fun in a small space.
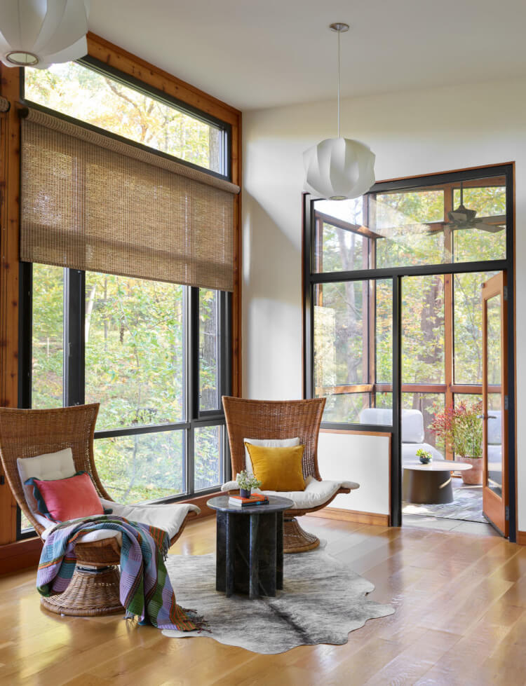
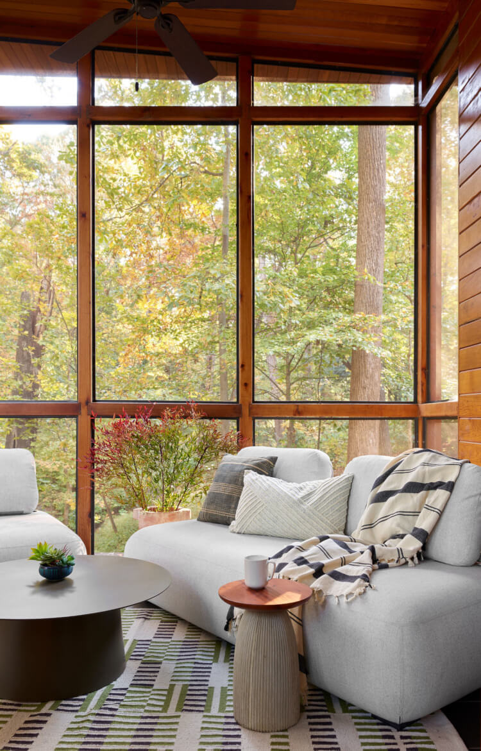
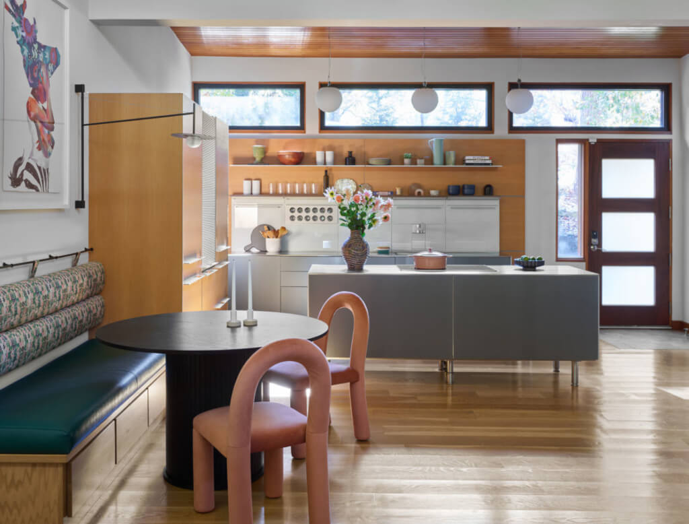
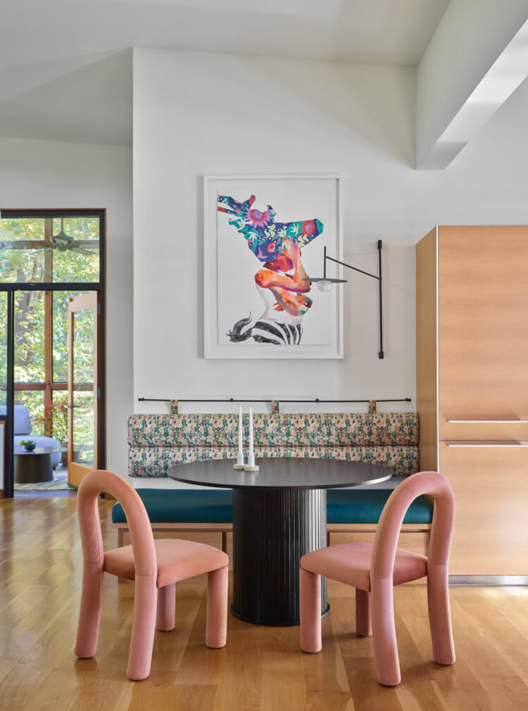
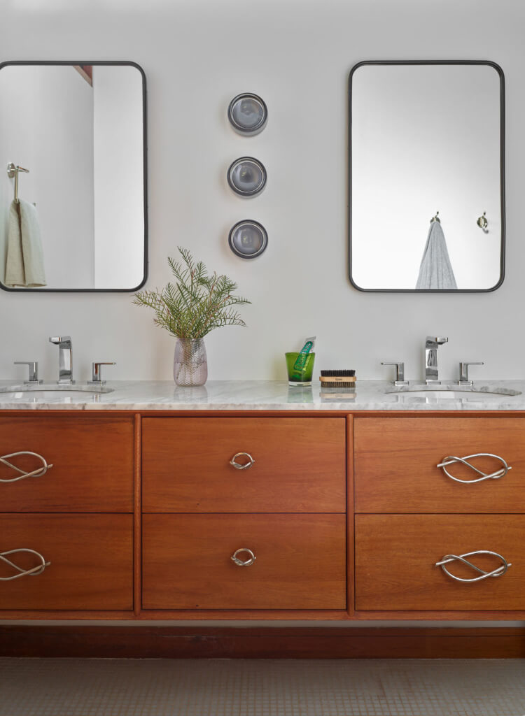
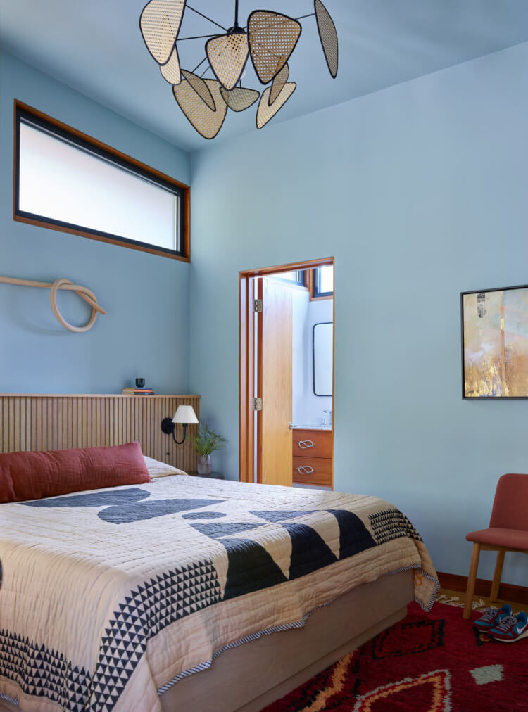
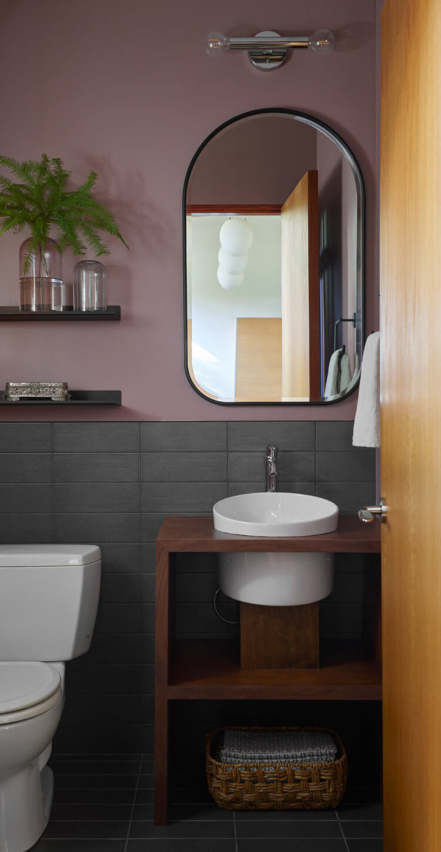
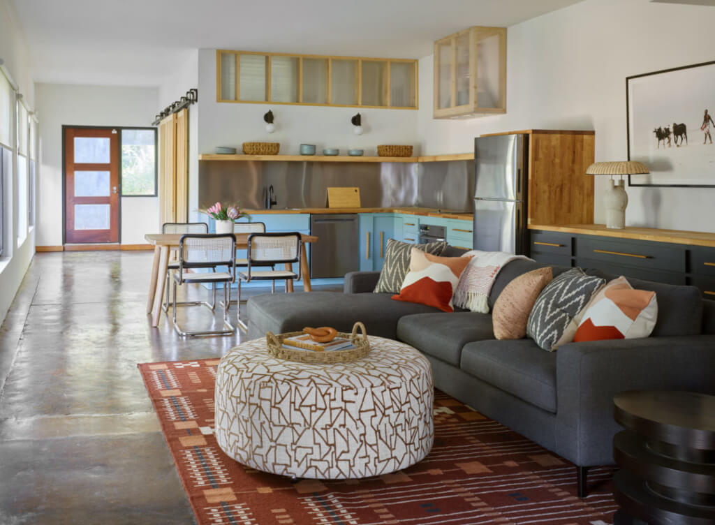
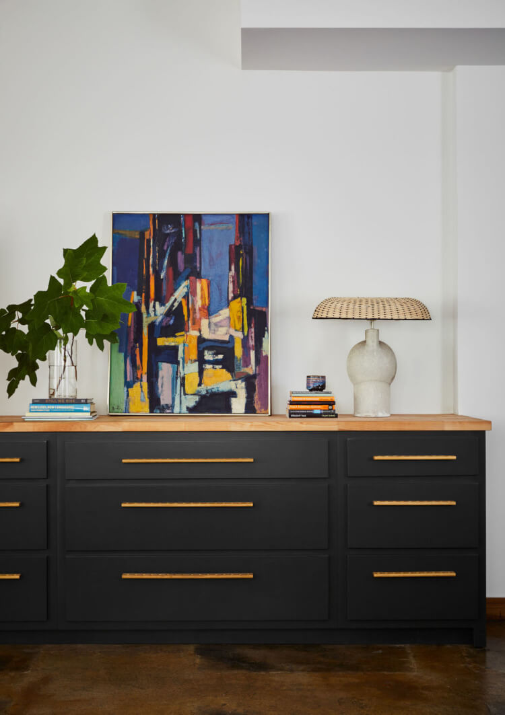
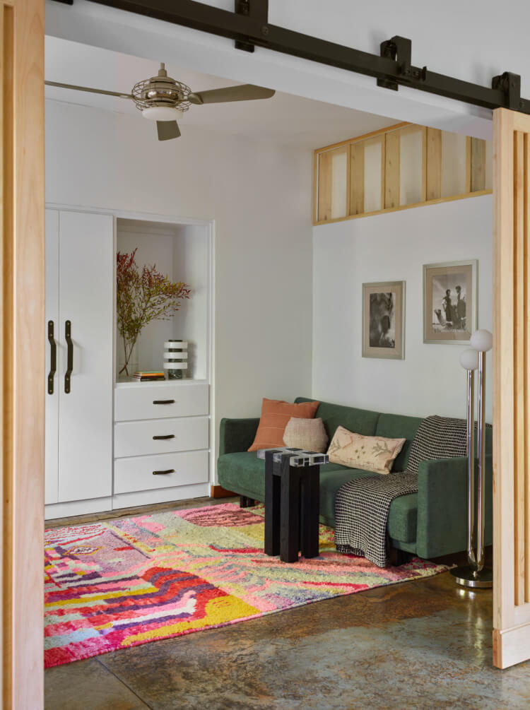
An eclectic 1892 home in Charleston
Posted on Fri, 5 Apr 2024 by KiM
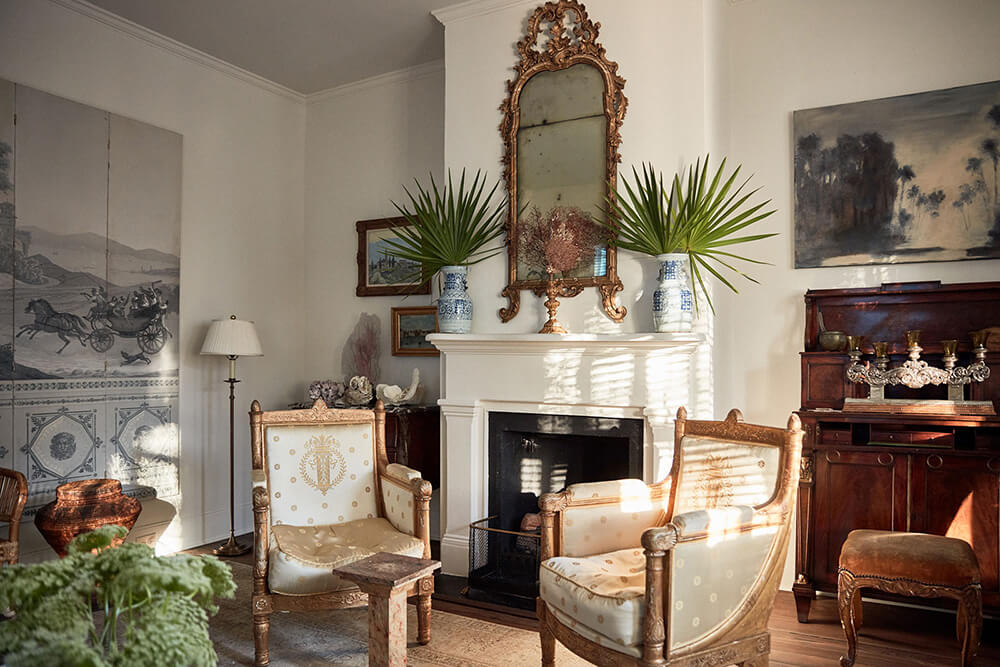
Old world vibes, but make it a mix of worlds in this circa 1982 home in Charleston designed by Alecia Stevens. It’s eclectic from another time, with antiques that are European, Asian, British, Middle Eastern and everything in between. I really love this, and that every piece seems to tell a story and all together they tell quite a beautiful story. Photos: Kirk Robert.
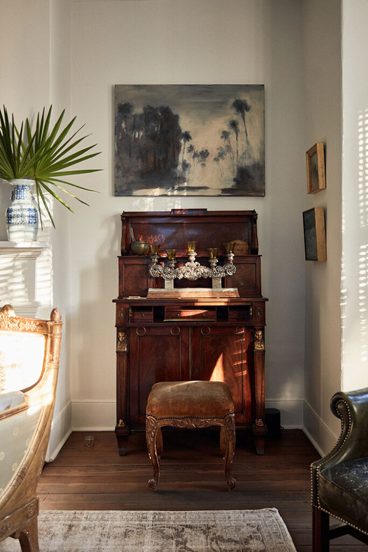
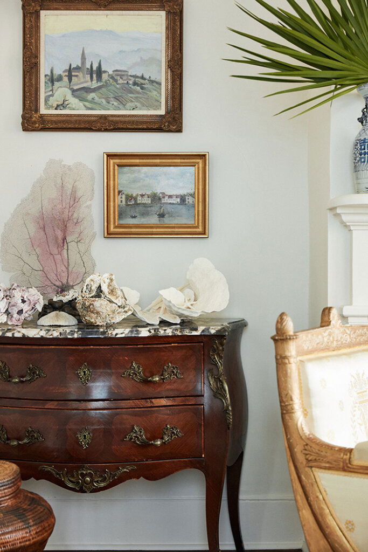
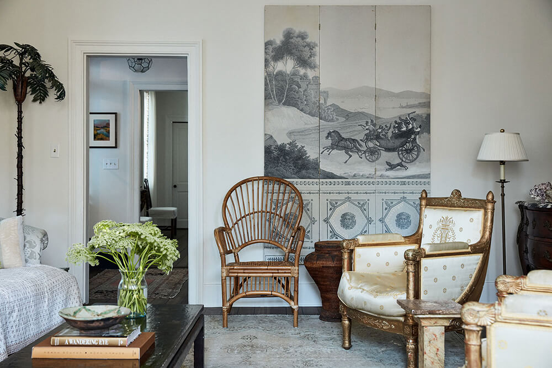
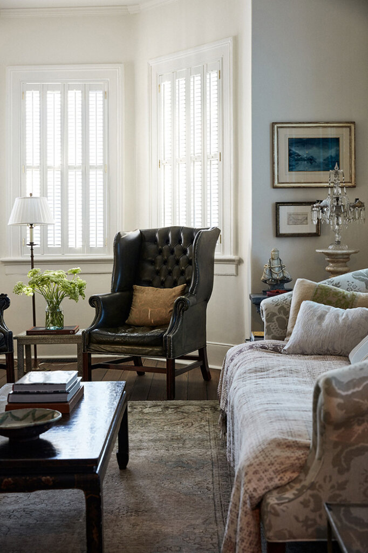
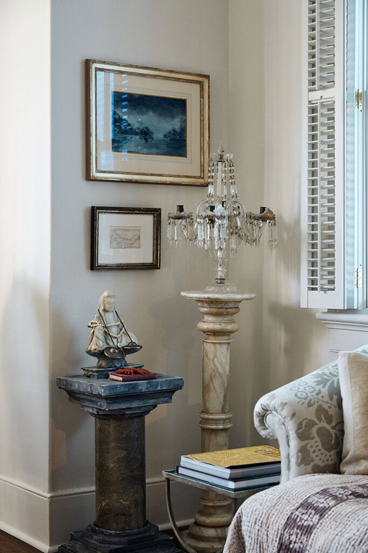
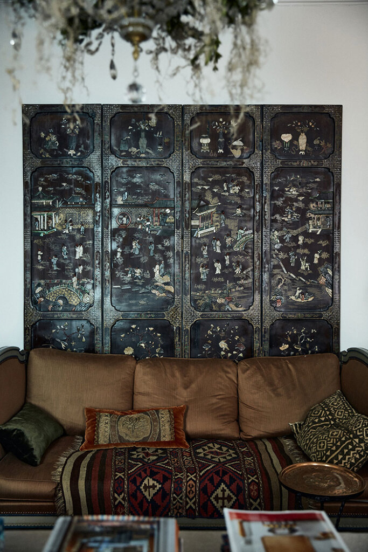
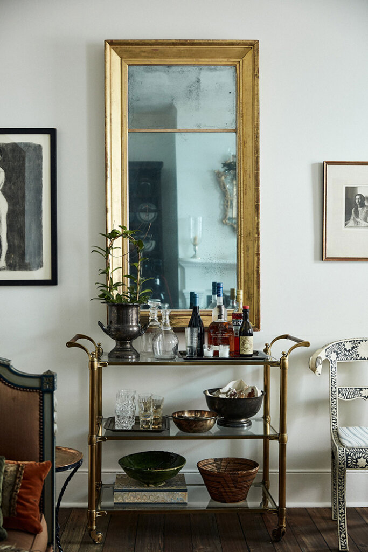
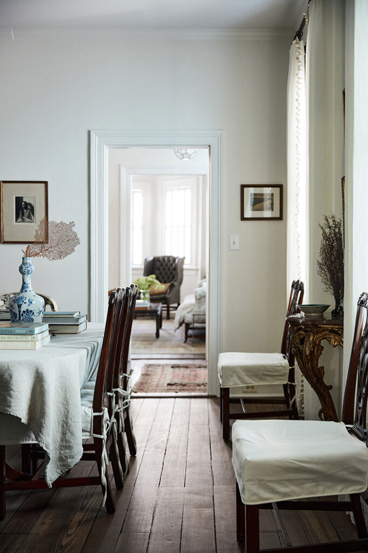
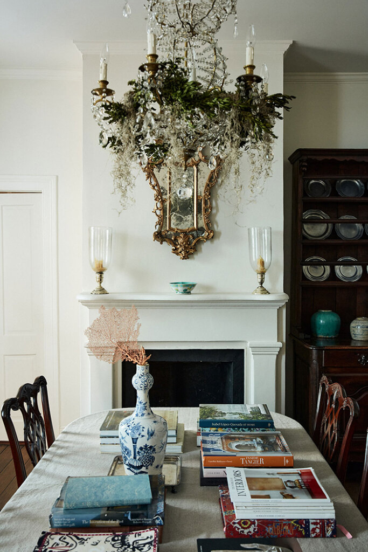
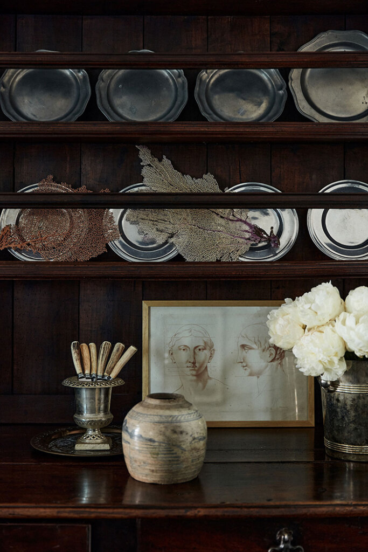
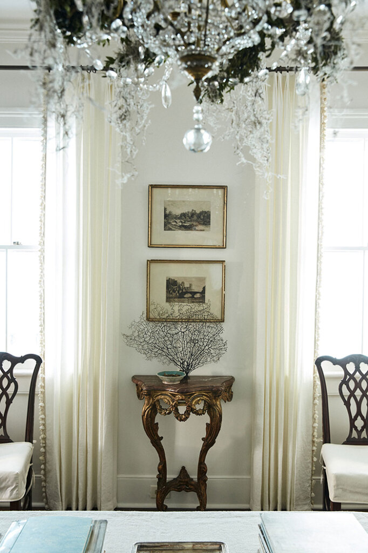
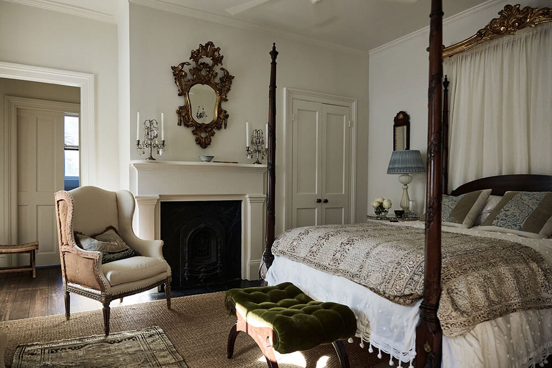
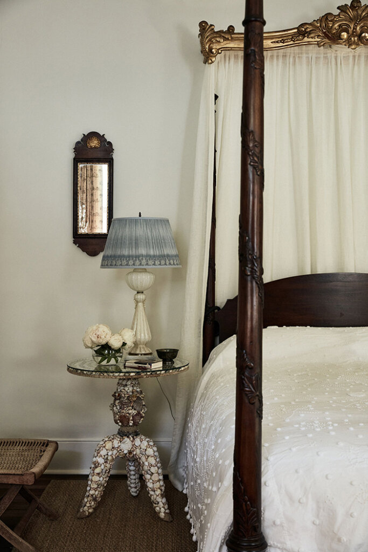
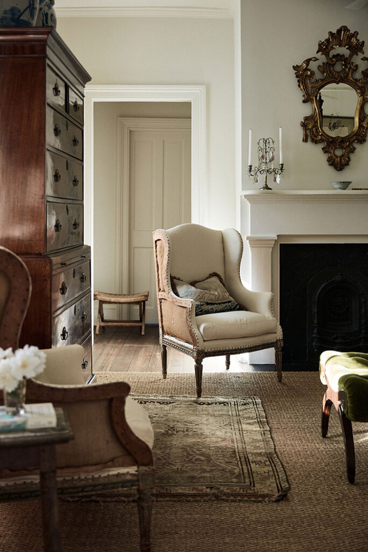
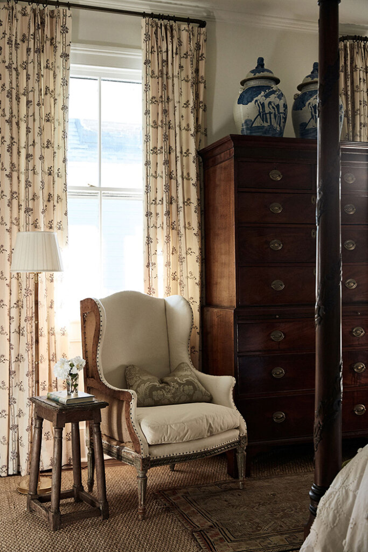
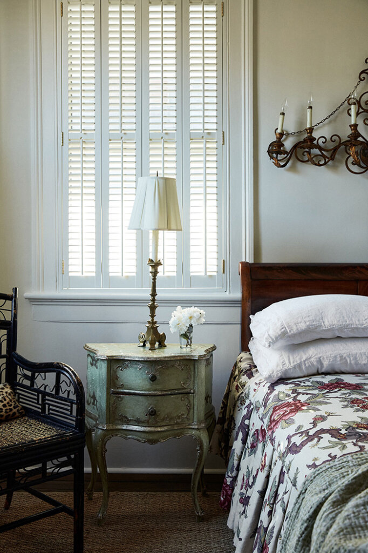
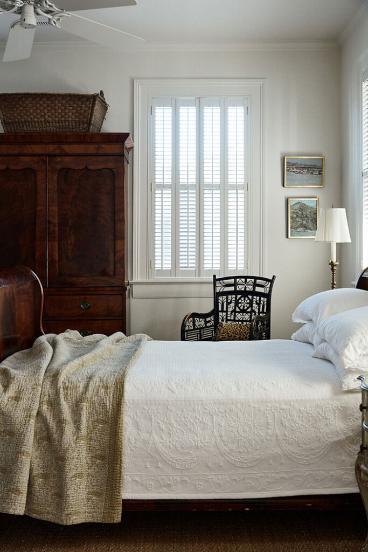
Embracing nature and timelessness
Posted on Thu, 4 Apr 2024 by midcenturyjo
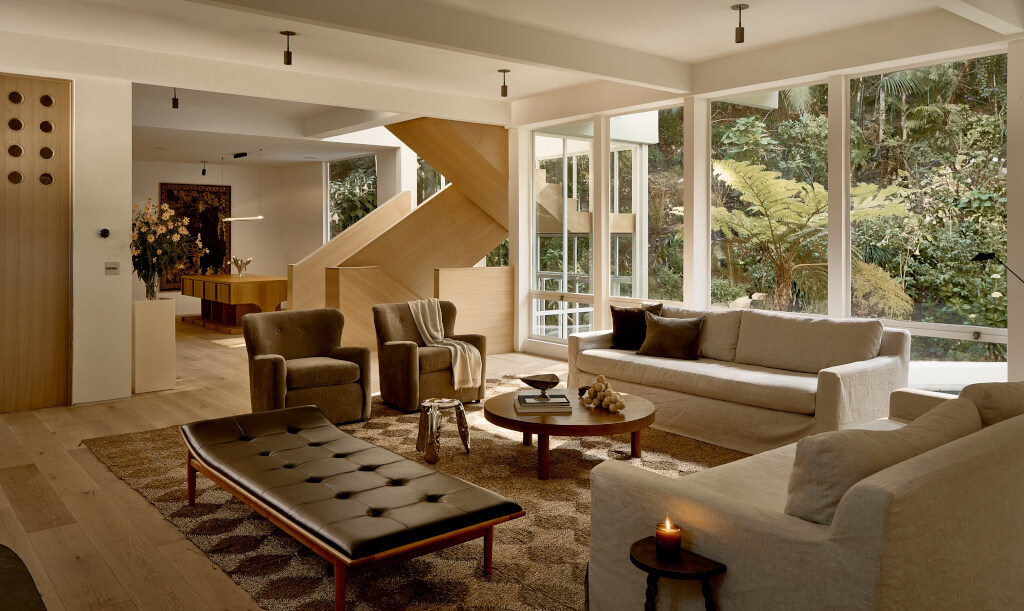
“An open connection between inside and outside is a key theme of the home, originally built in the 1960s by architect A Quincy Jones, and Ome Dezin’s work ensures that this remains. The integration of an atrium space brings both natural light into the center of the dwelling space and highlights a 40 ft waterfall in the backyard. Amid a mostly neutral base of finishes, wood plays heavily in warming and bringing texture inward, while natural stone elevates kitchens and bathrooms, creating a sense of timelessness.”
A stunning, sympathetic renovation of a design gem in Brentwood, Los Angeles by Ome Dezin.
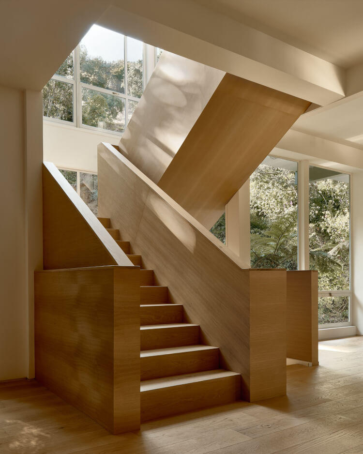
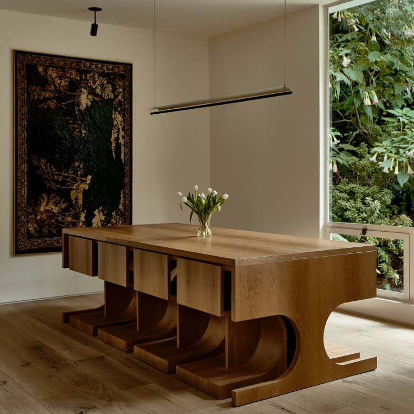

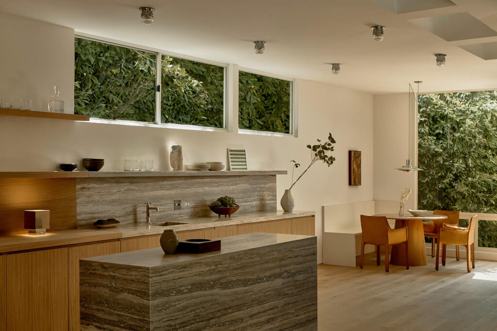
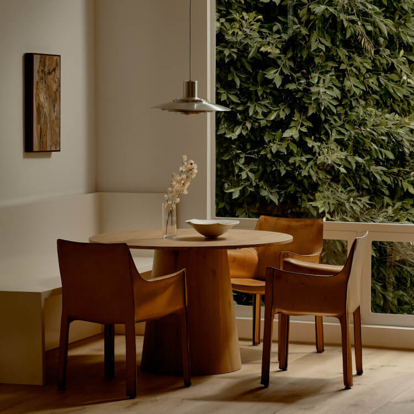
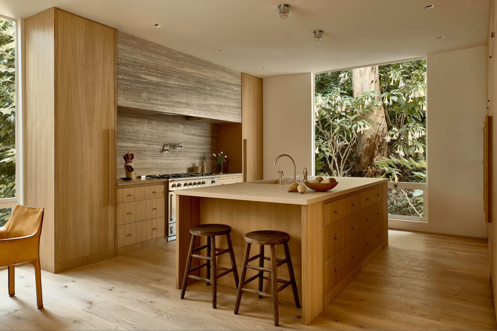
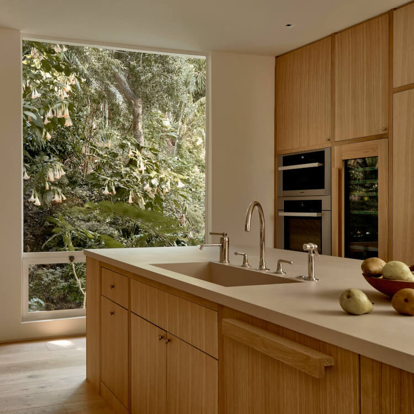
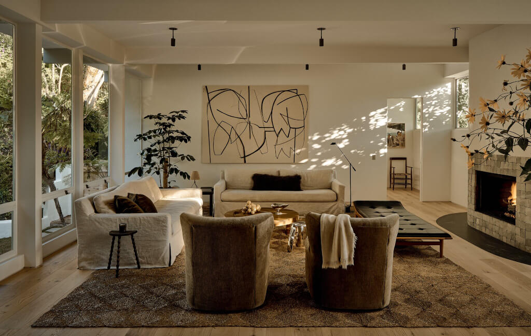
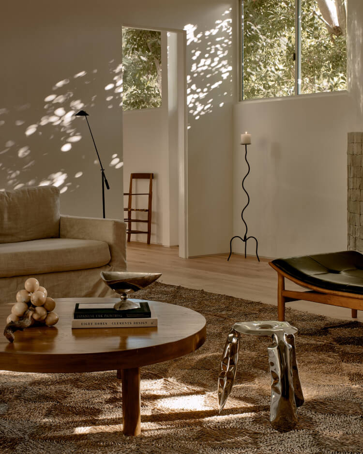
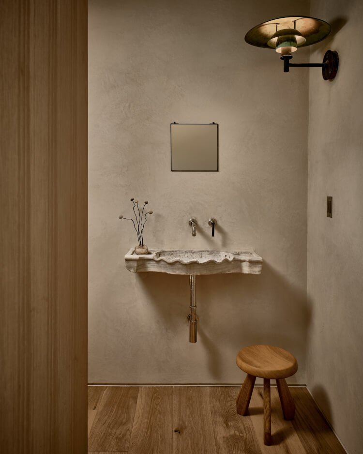
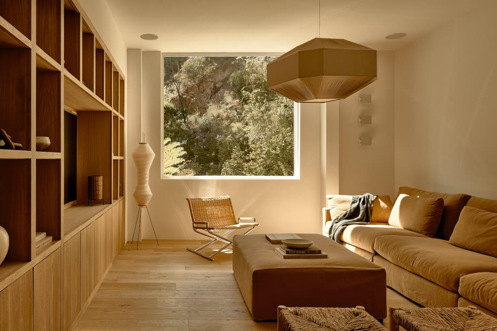
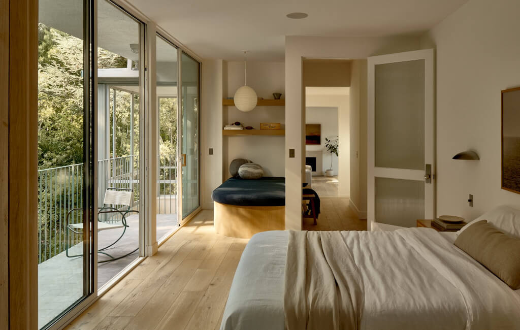
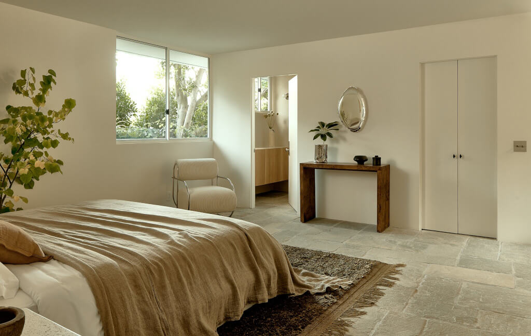
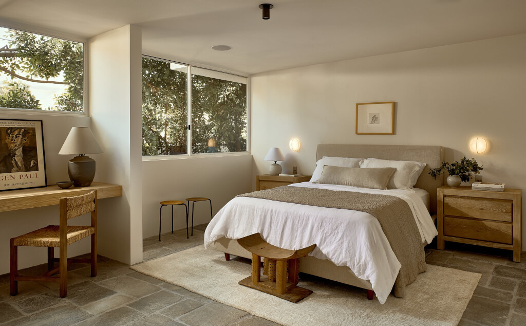
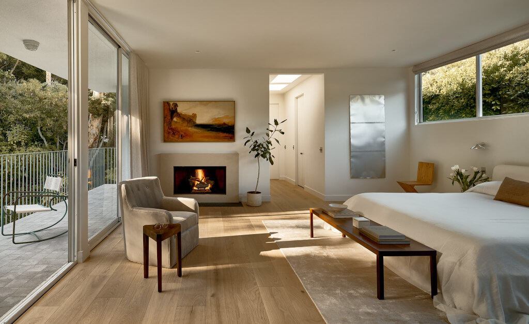
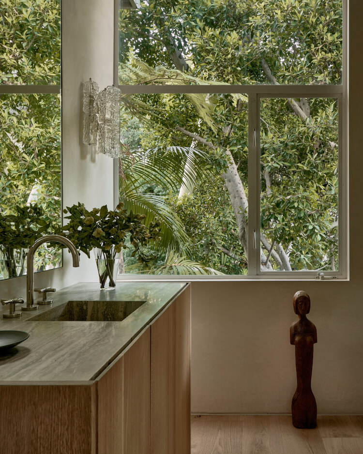
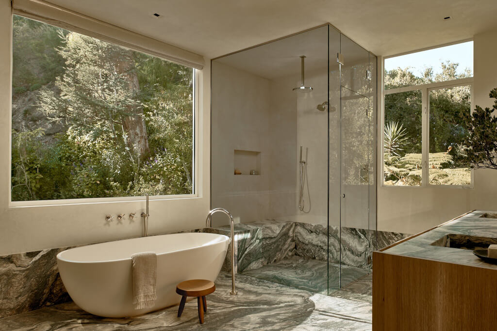
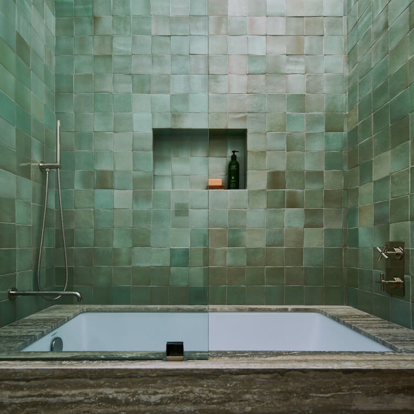
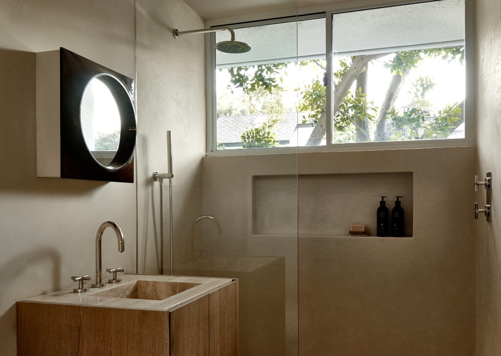
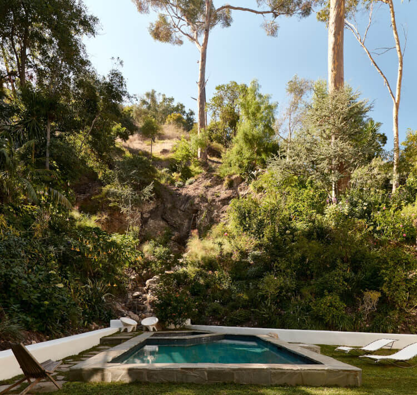
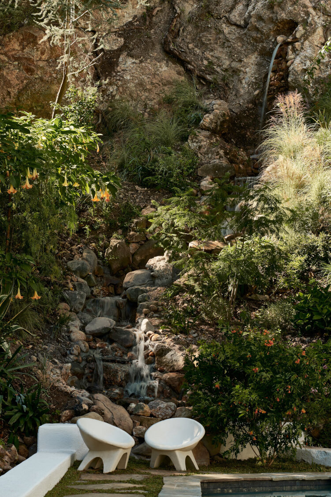
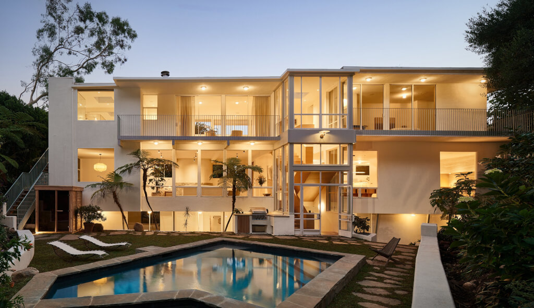
Photography by Nils Timm.
Transforming heritage into home
Posted on Tue, 2 Apr 2024 by midcenturyjo
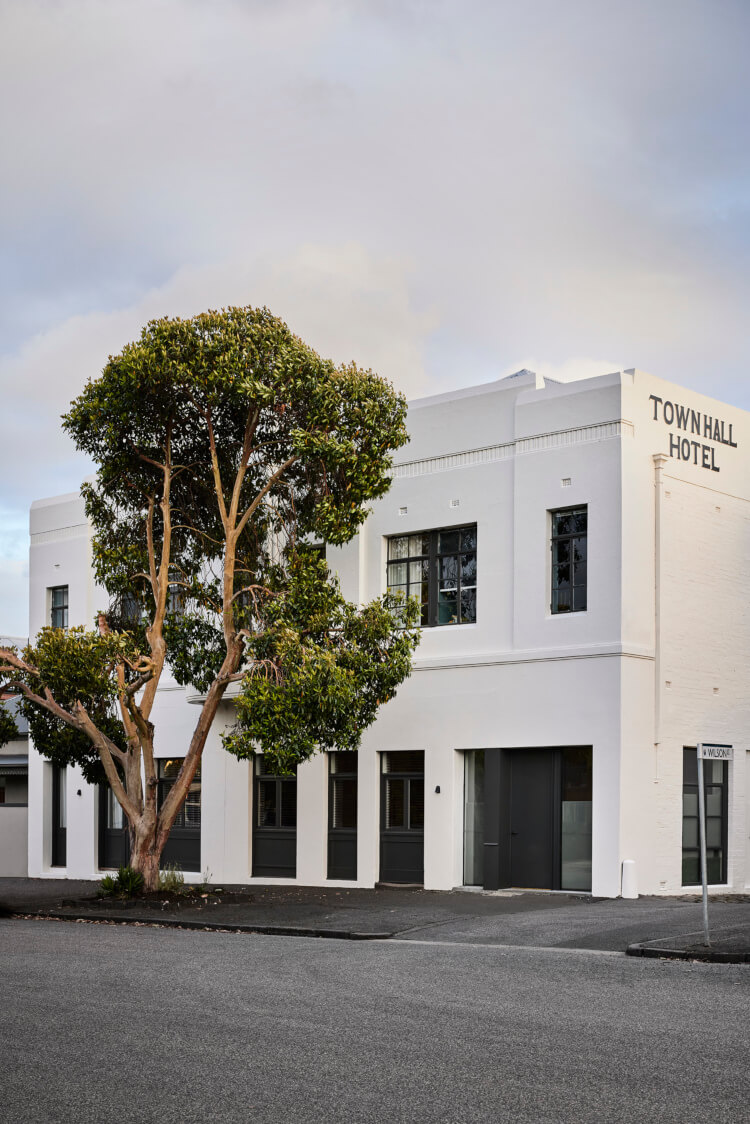
Hotel House by Powell & Glenn ingeniously transforms an unconventional structure into a family home made to last. To preserve privacy amidst urban surroundings, living areas are elevated, creating an artful ground floor reminiscent of the original heritage. Warm timber floors and airy white walls define expansive spaces, while a bar (a nod to the building’s original use) and sleek kitchen blend contrasting elements seamlessly. Throughout, a cohesive palette and natural finishes infuse comfort, shaping a welcoming atmosphere for family life.
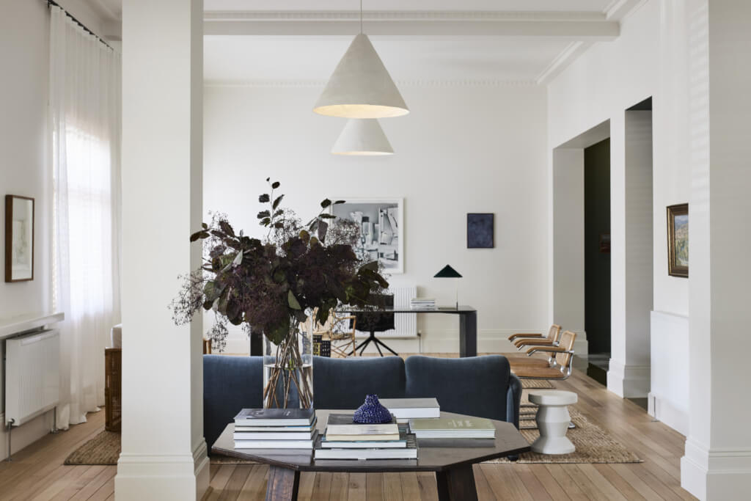
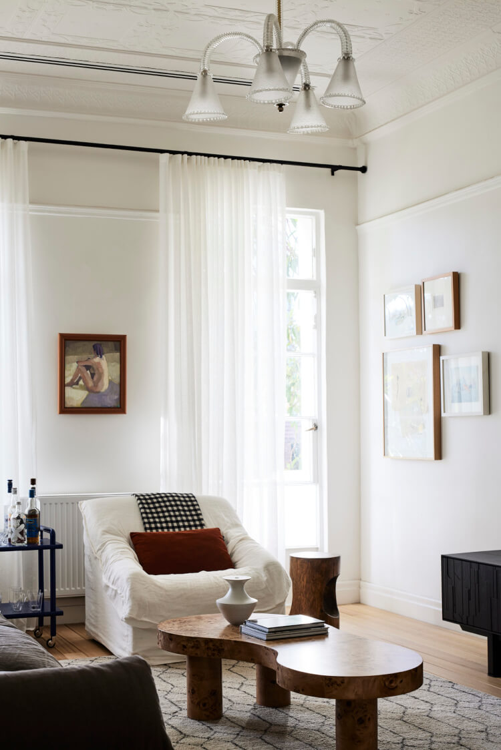
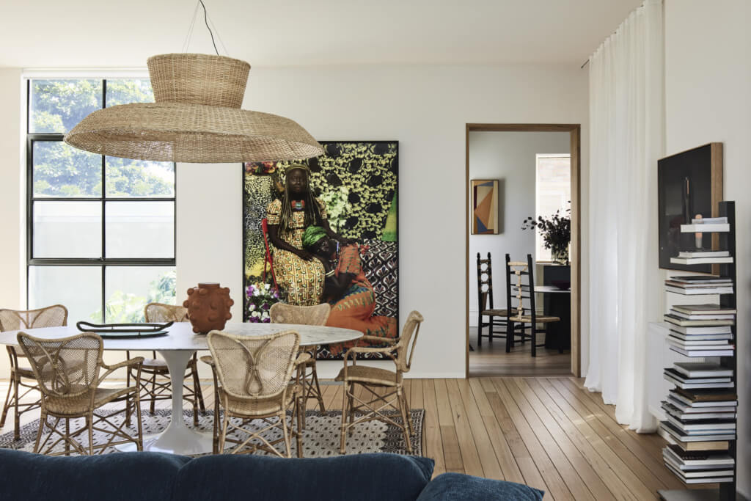
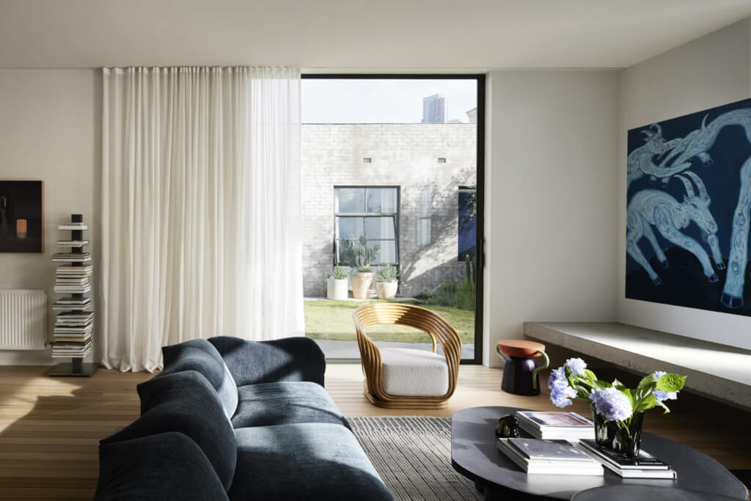
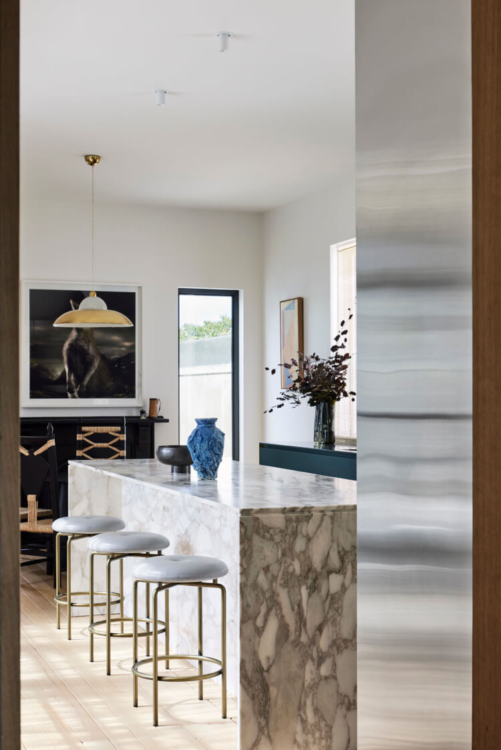
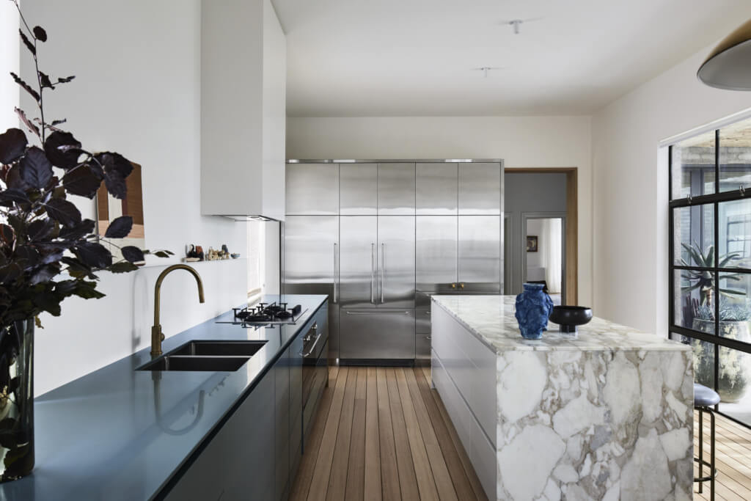
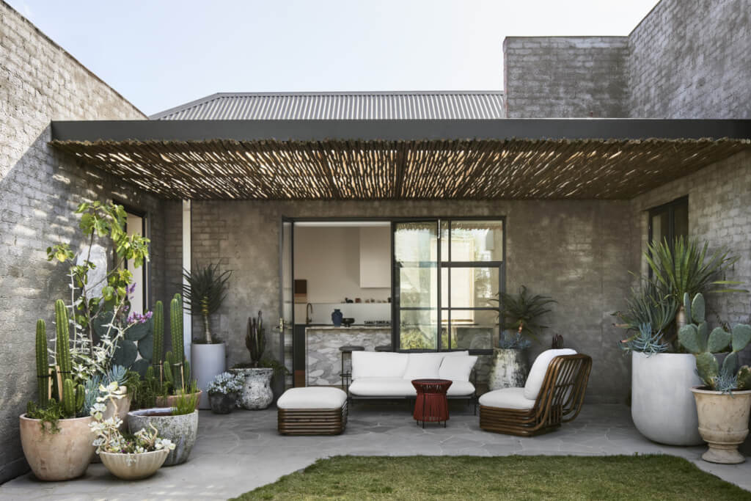
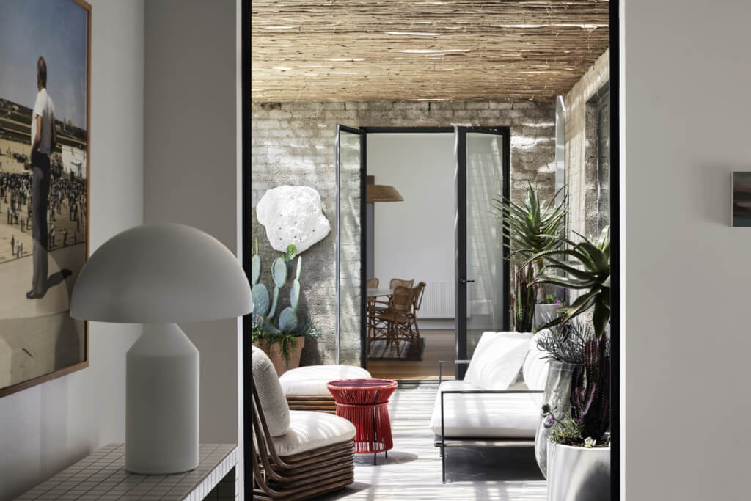
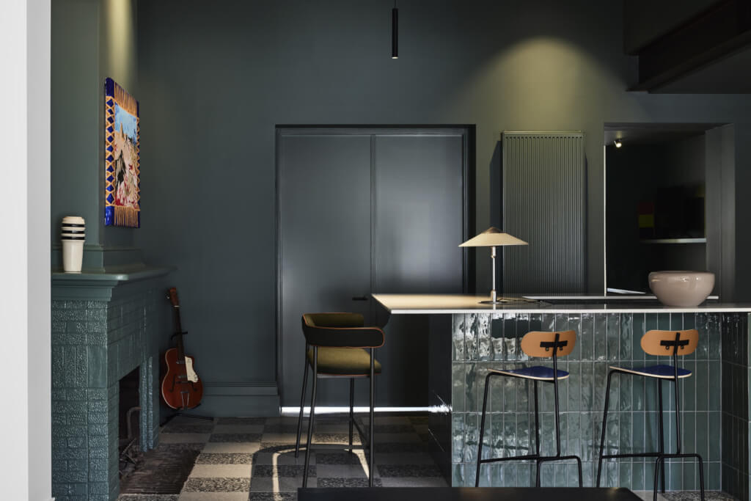
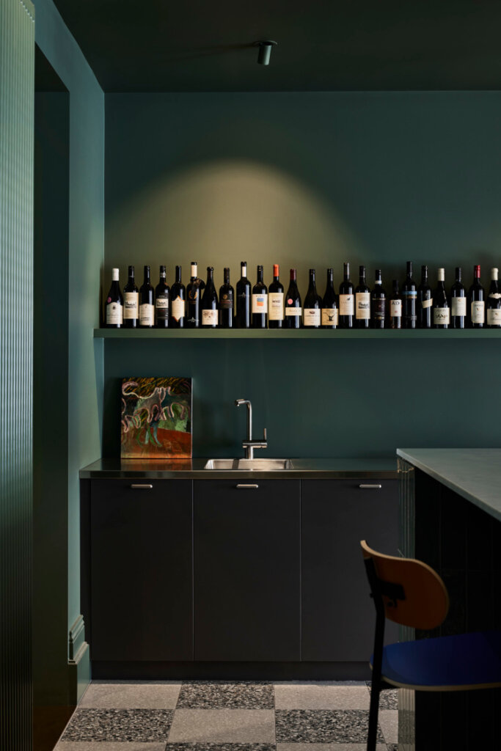
Photography by Sharyn Cairns.

