Displaying posts labeled "Dining Room"
Embracing nature and timelessness
Posted on Thu, 4 Apr 2024 by midcenturyjo
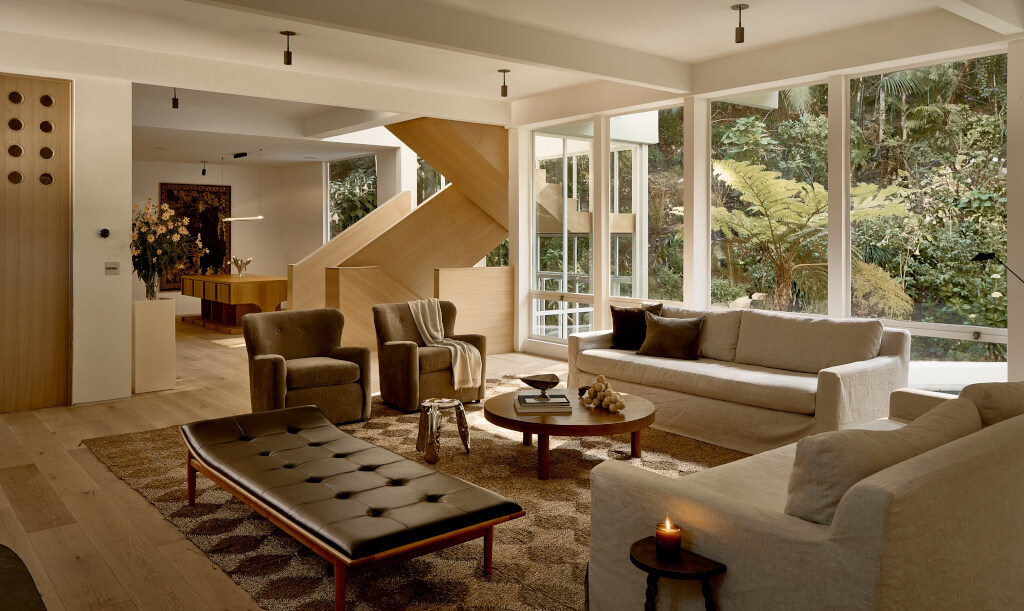
“An open connection between inside and outside is a key theme of the home, originally built in the 1960s by architect A Quincy Jones, and Ome Dezin’s work ensures that this remains. The integration of an atrium space brings both natural light into the center of the dwelling space and highlights a 40 ft waterfall in the backyard. Amid a mostly neutral base of finishes, wood plays heavily in warming and bringing texture inward, while natural stone elevates kitchens and bathrooms, creating a sense of timelessness.”
A stunning, sympathetic renovation of a design gem in Brentwood, Los Angeles by Ome Dezin.
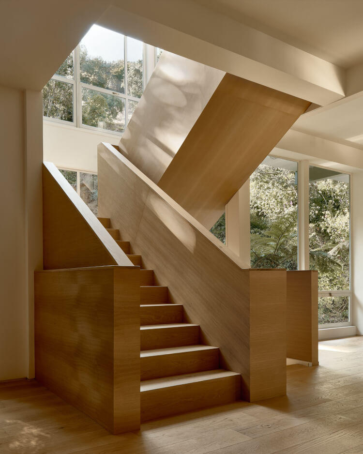
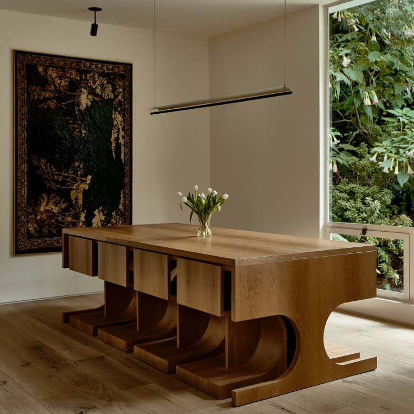

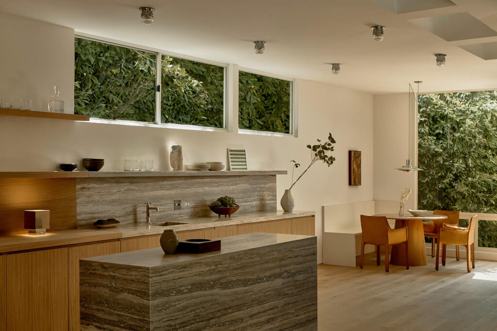
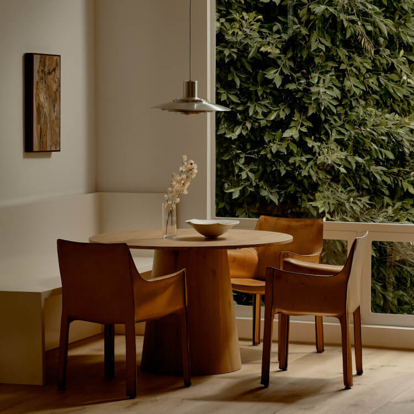
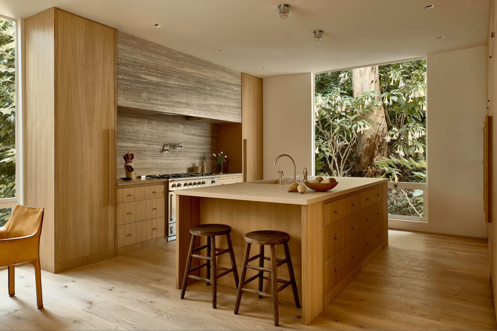
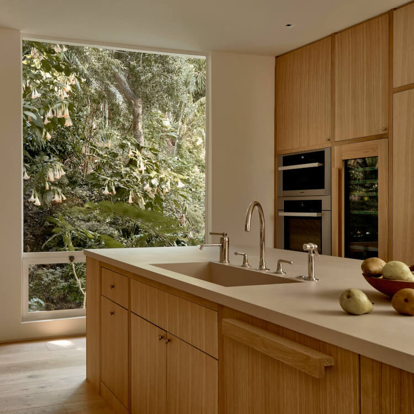
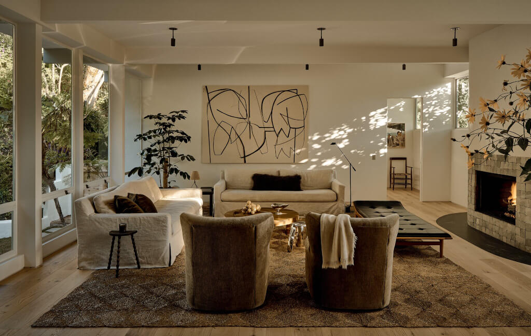
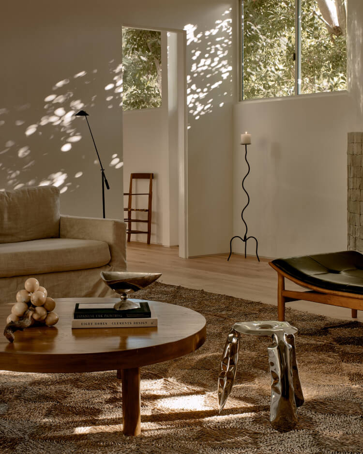
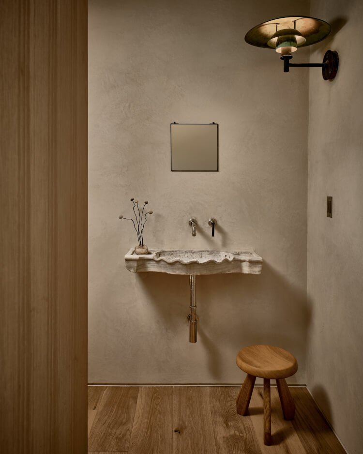
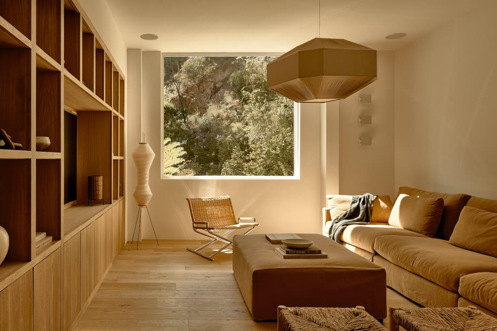
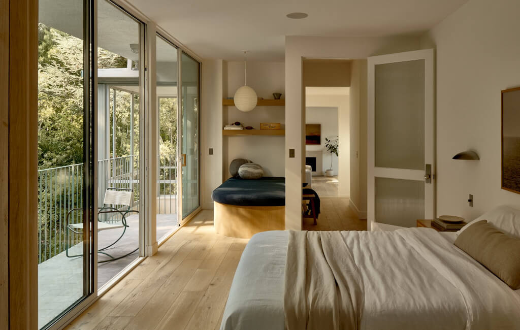
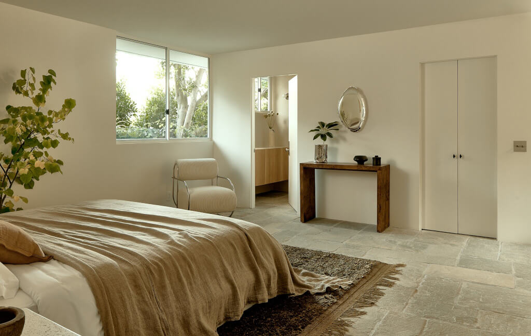
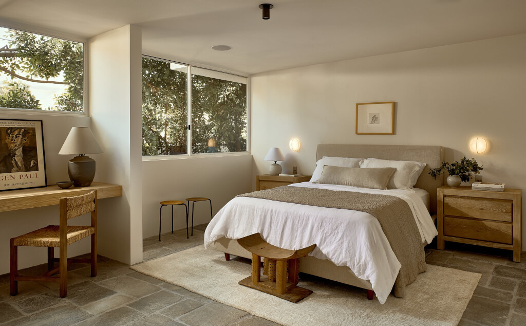
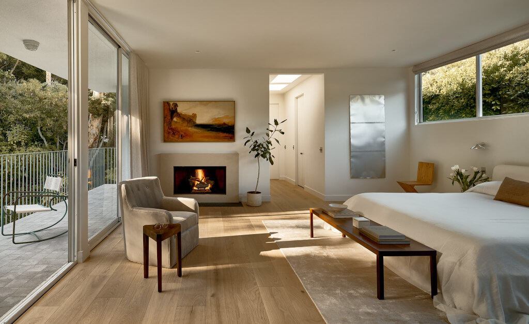
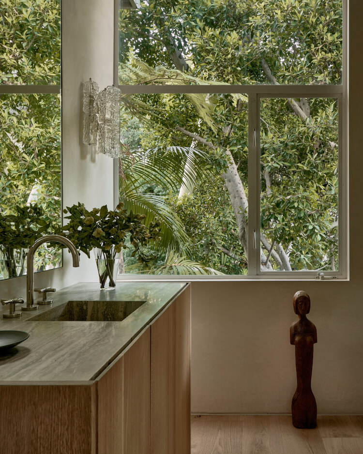
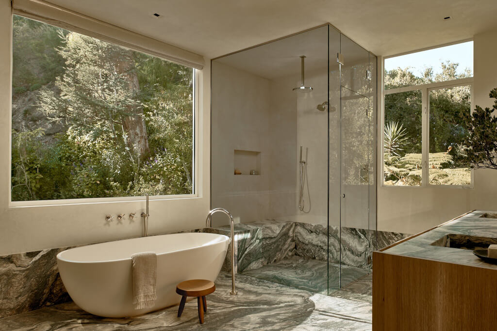
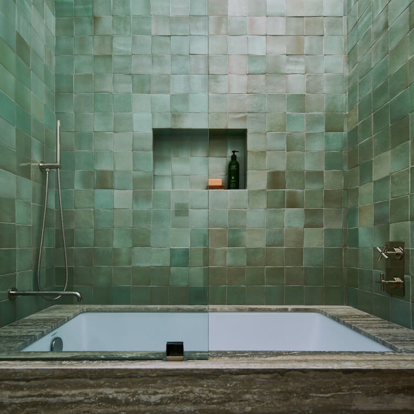
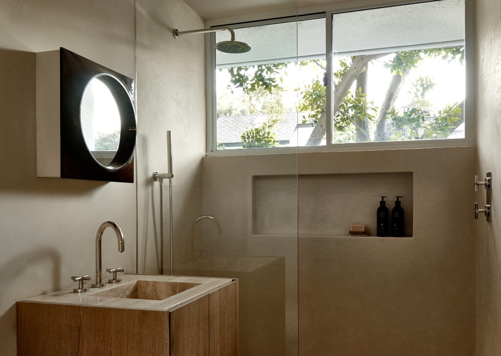
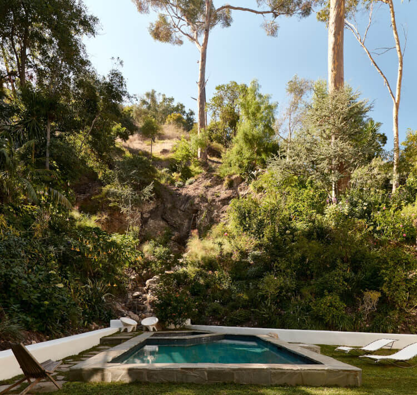
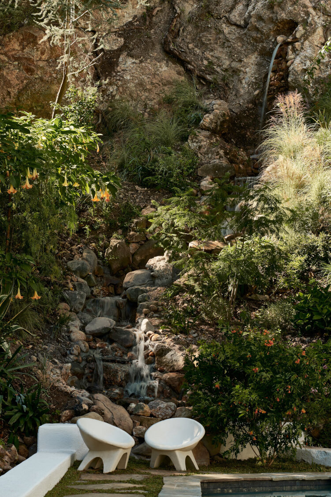
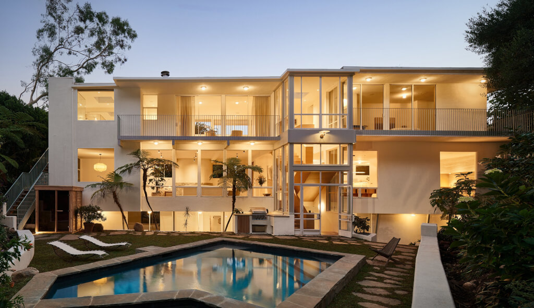
Photography by Nils Timm.
Transforming heritage into home
Posted on Tue, 2 Apr 2024 by midcenturyjo
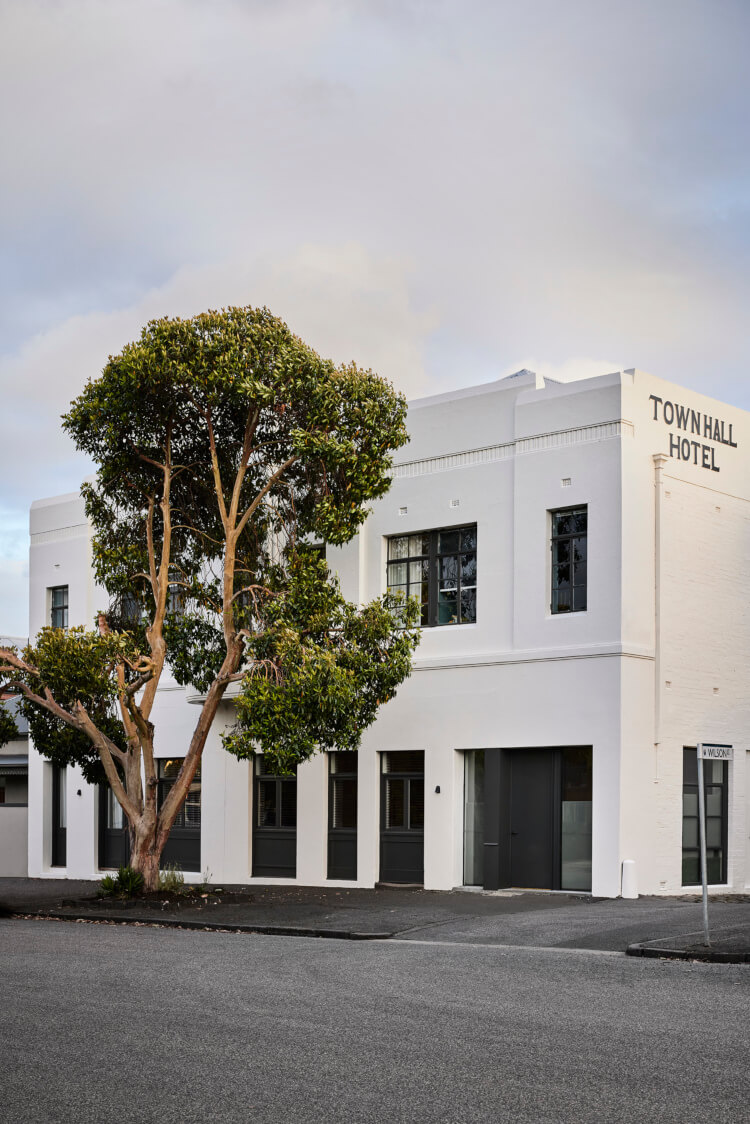
Hotel House by Powell & Glenn ingeniously transforms an unconventional structure into a family home made to last. To preserve privacy amidst urban surroundings, living areas are elevated, creating an artful ground floor reminiscent of the original heritage. Warm timber floors and airy white walls define expansive spaces, while a bar (a nod to the building’s original use) and sleek kitchen blend contrasting elements seamlessly. Throughout, a cohesive palette and natural finishes infuse comfort, shaping a welcoming atmosphere for family life.
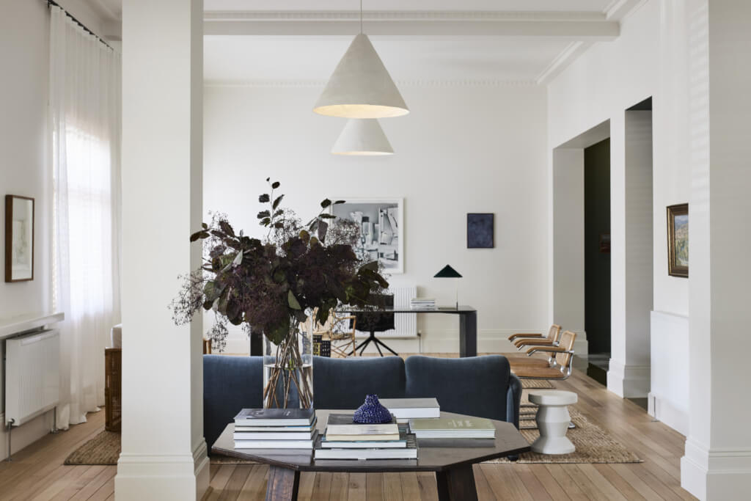
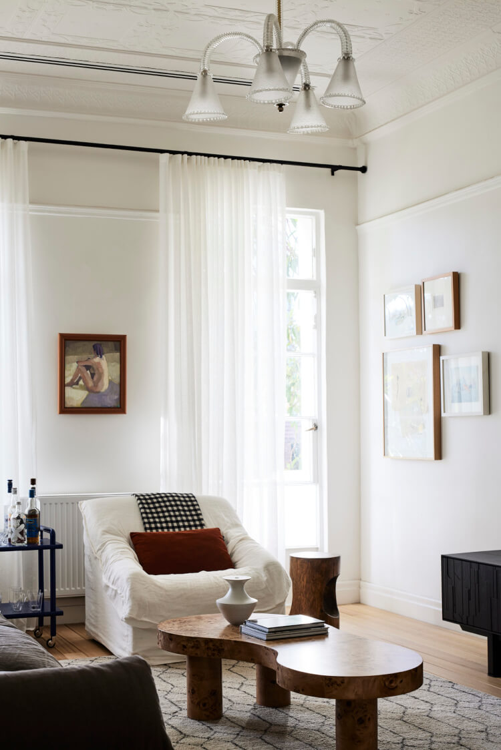
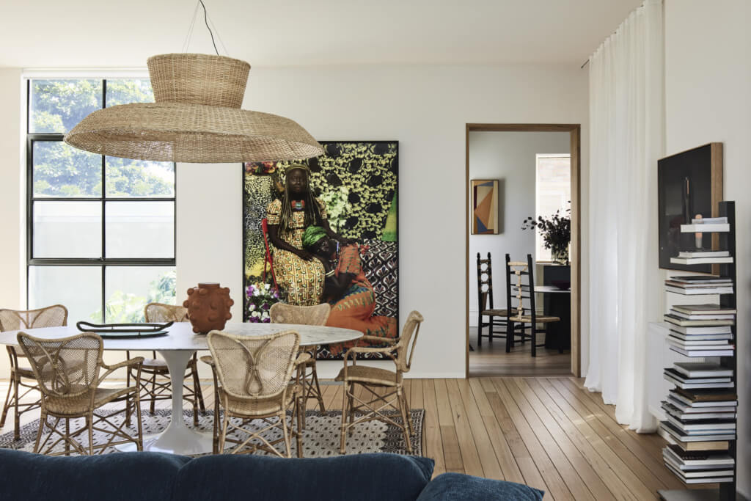
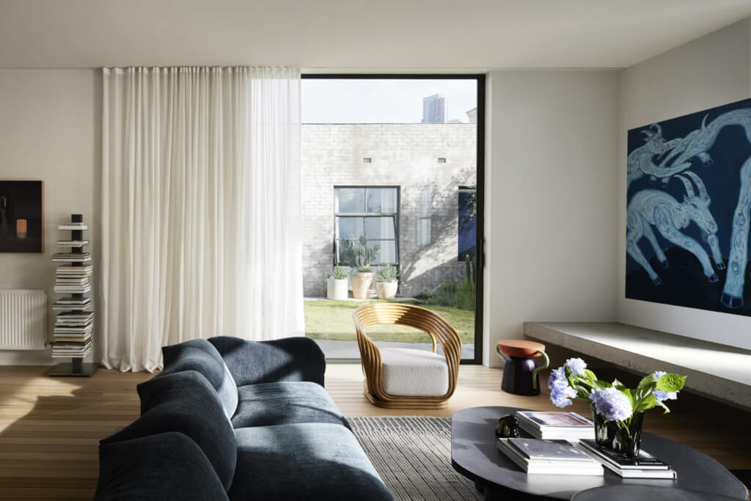
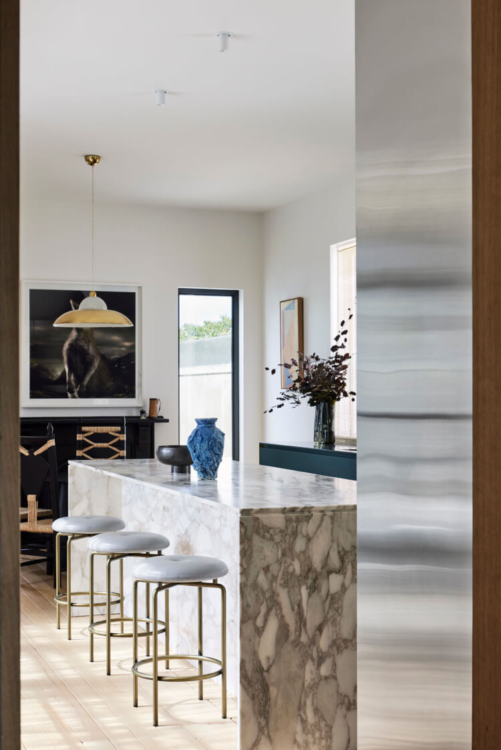
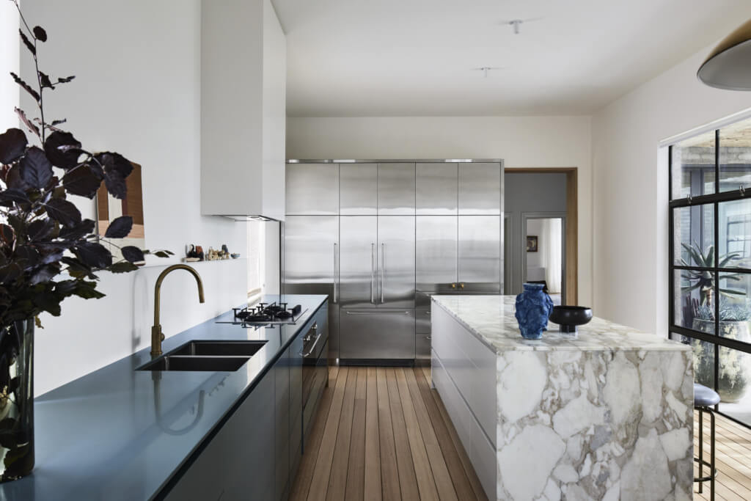
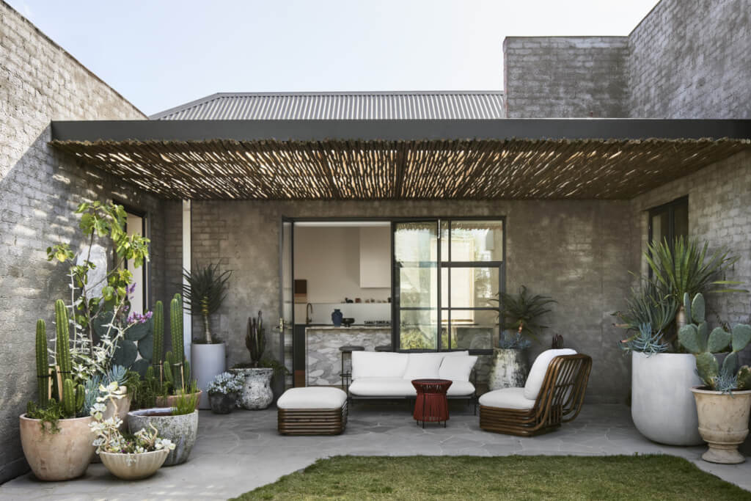
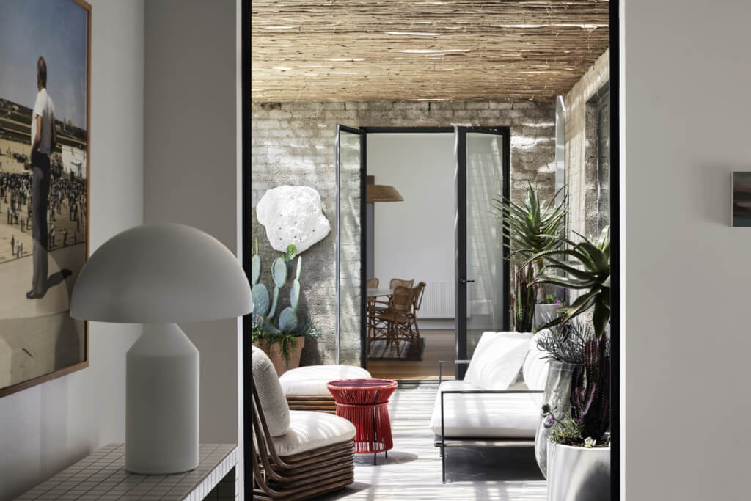
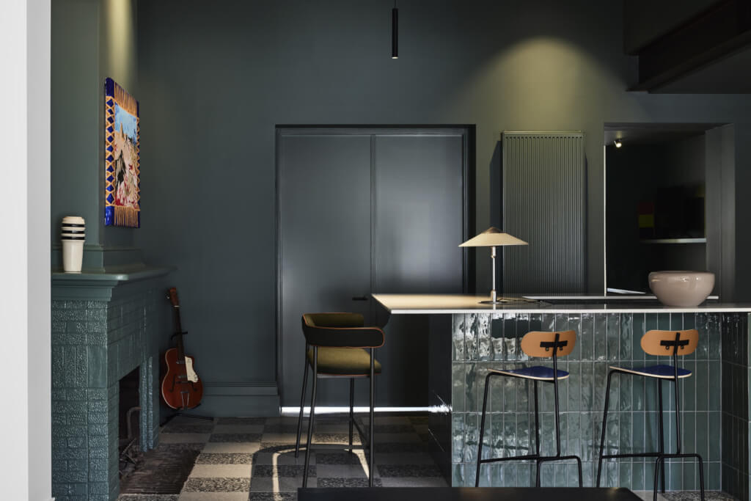
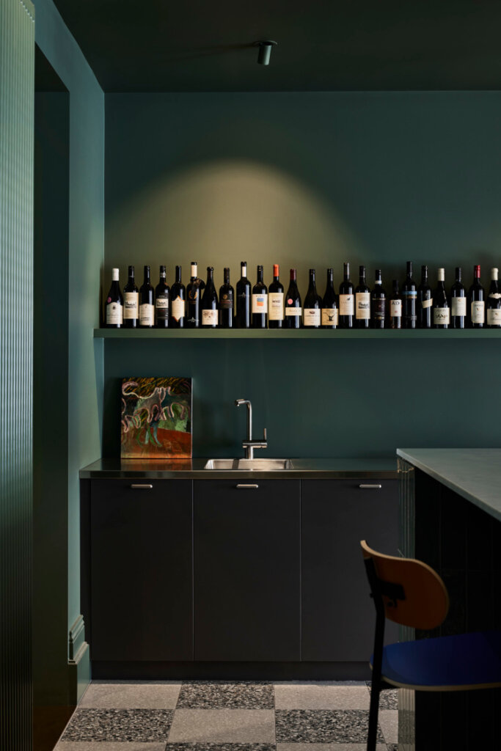
Photography by Sharyn Cairns.
Reviving history: A modern twist on a Federation Era cottage
Posted on Tue, 2 Apr 2024 by midcenturyjo
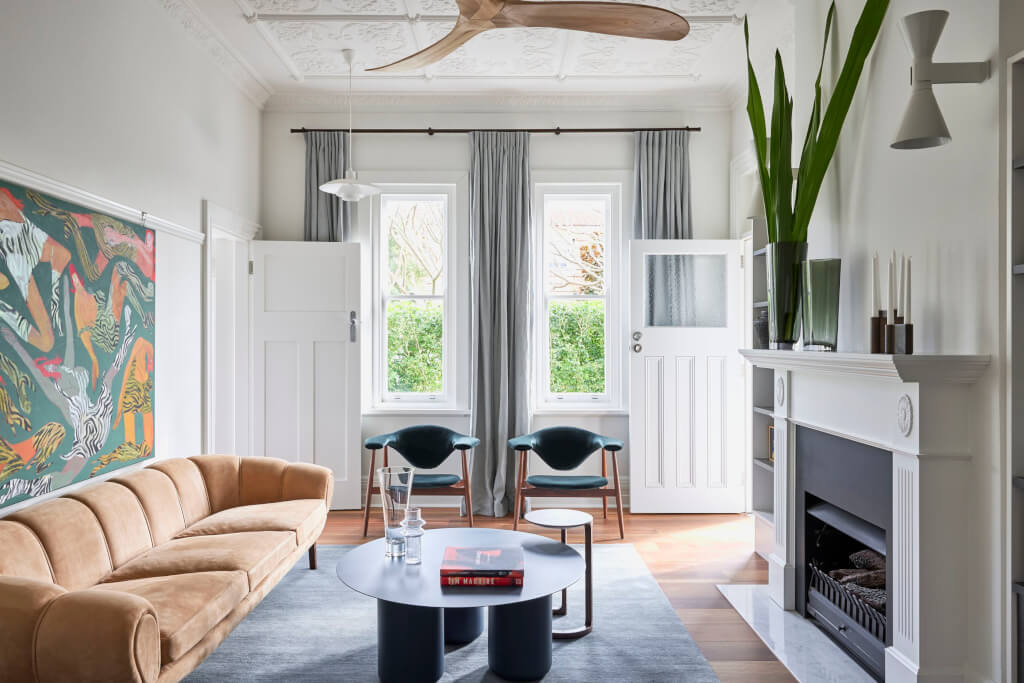
“A full interior and exterior renovation of a c.1905 federation cottage and converted stables outbuilding. The extensive renovation aims to blur the line between old and new, original and reinterpreted. Respecting its federation past, the renovation provides a contemporary overlay that honours decorative ornamentation and materials familiar to the federation era. Interior colour, decoration and furniture selections were inspired by the extensive collection of art painted by our client over a number of years. “
House in Kensington by Sydney-based Architect George (where surprisingly no one called George works).
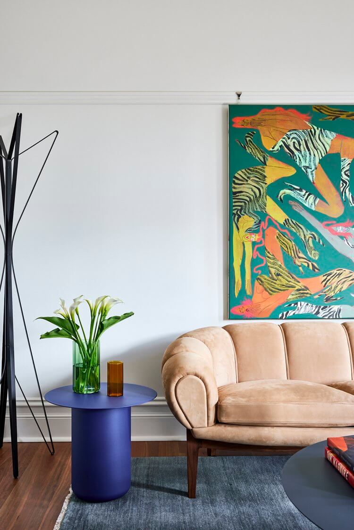
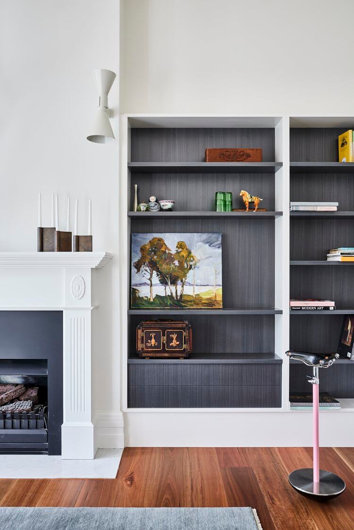
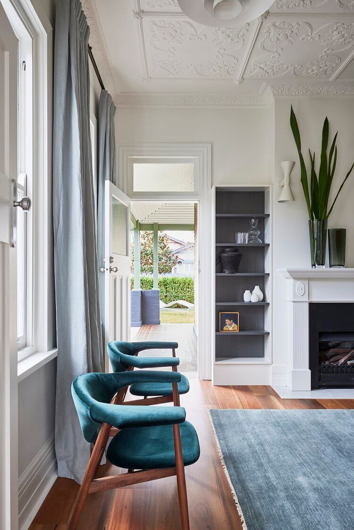
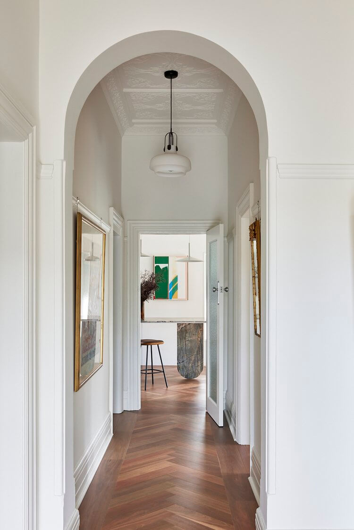
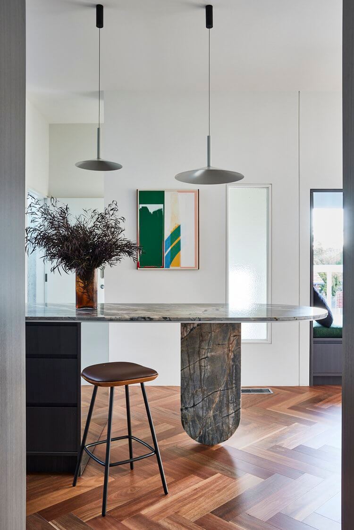
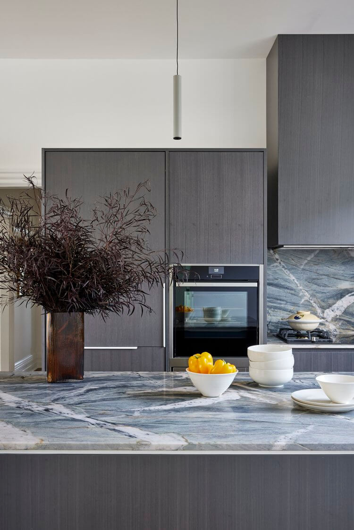
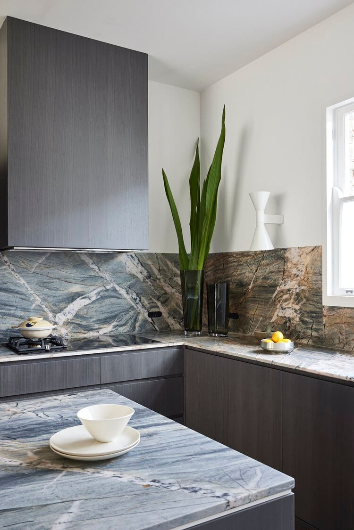
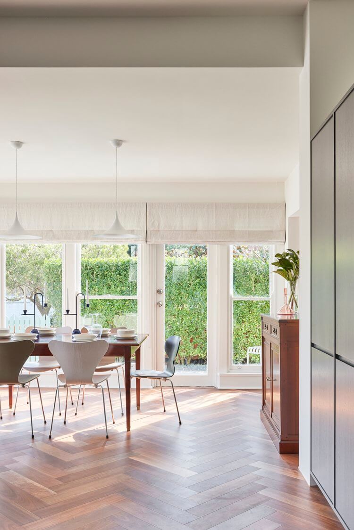
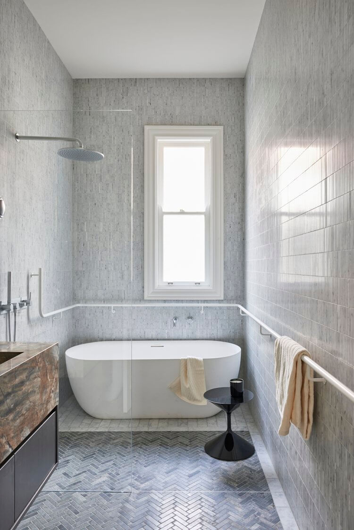
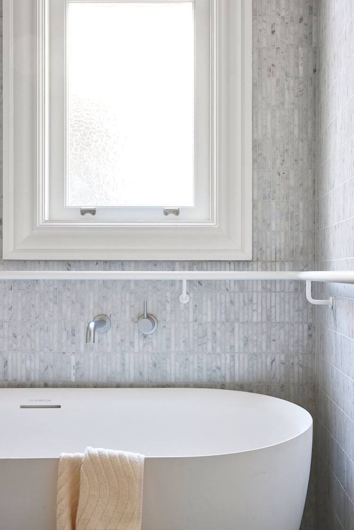
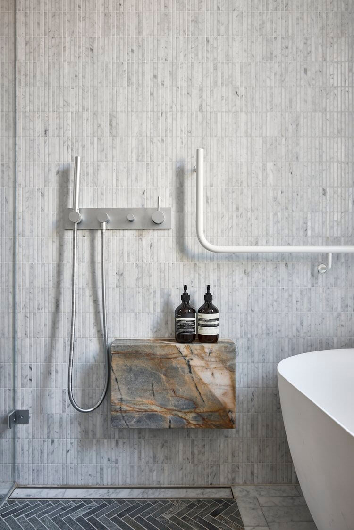
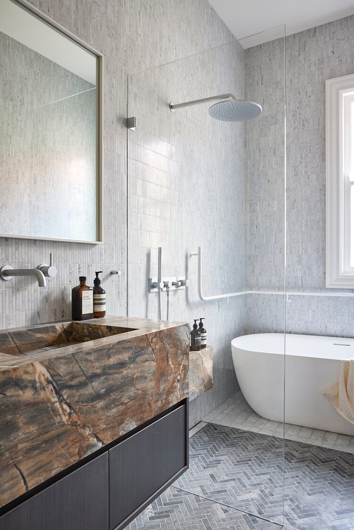
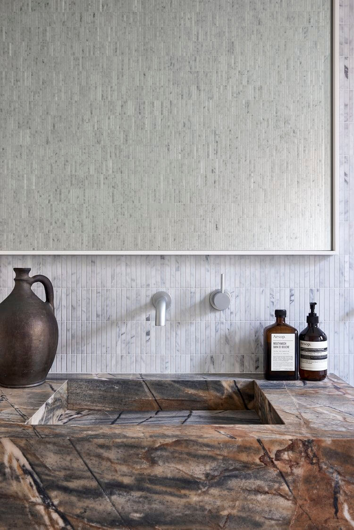
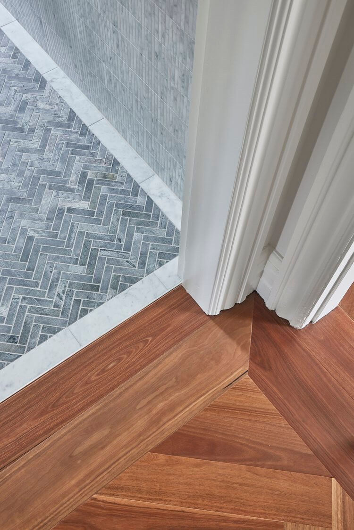
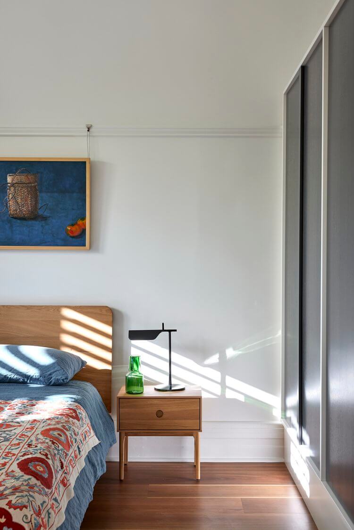
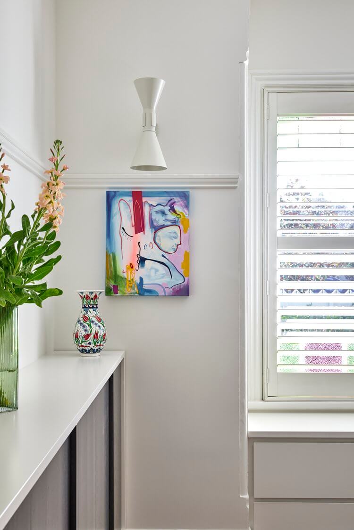
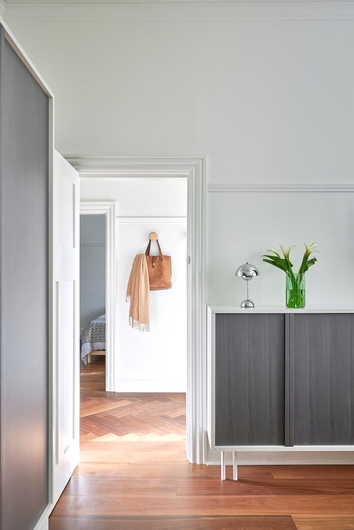
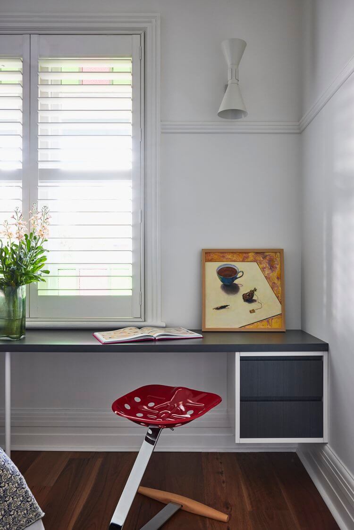
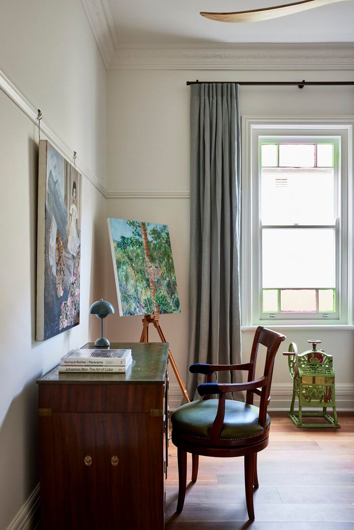
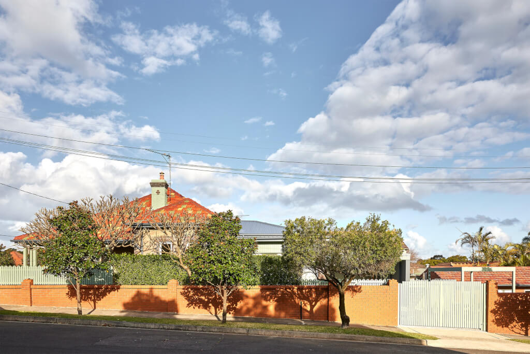
Photography by Pablo Veiga.
A light-filled first family home.
Posted on Fri, 29 Mar 2024 by midcenturyjo

“This renovation was to provide a beautiful first home for a young couple. The clients wanted bright, refined and elegant colours paired with accents of natural timber to add some warmth back into the space. Our goal was to increase the sense of space in the apartment as well as bring more light into their living areas.”
Leo Street by Sydney-based interior architecture and design studio Designed by JAM.
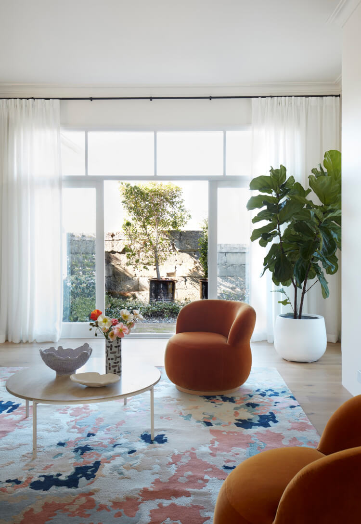
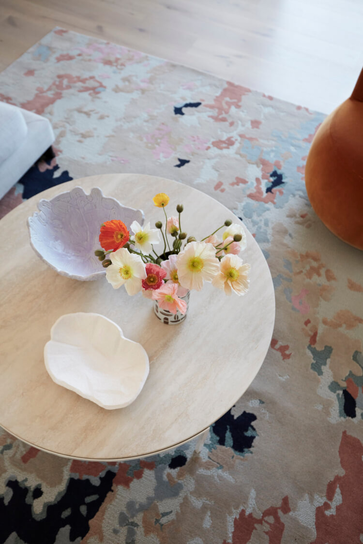
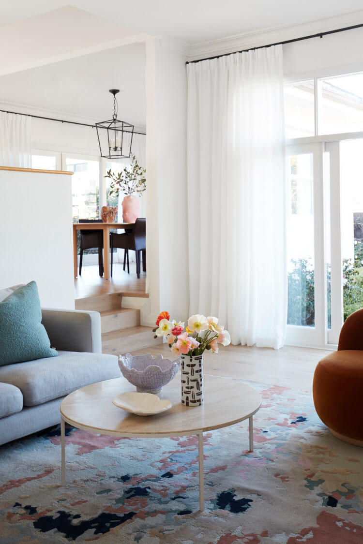
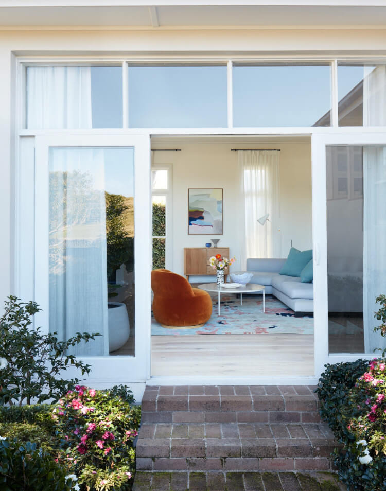
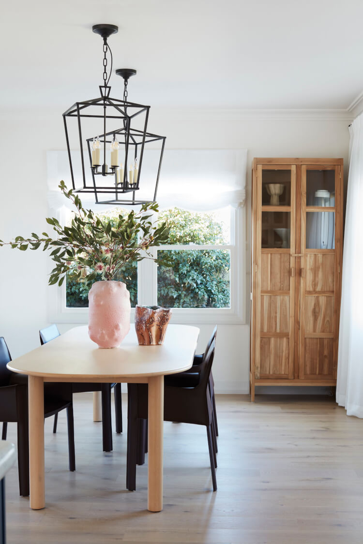
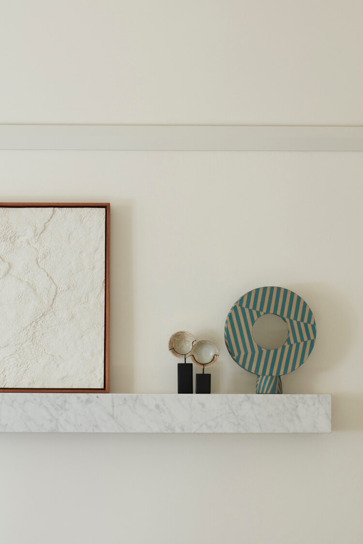
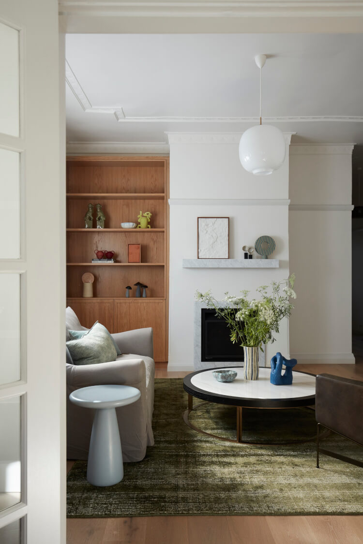
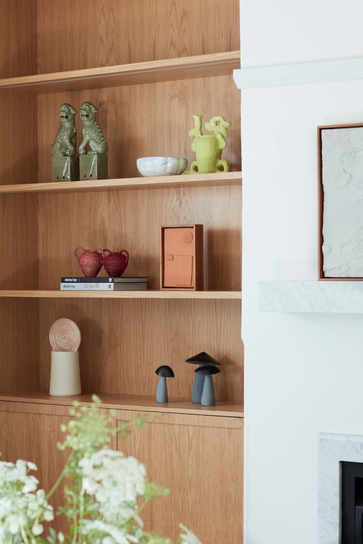
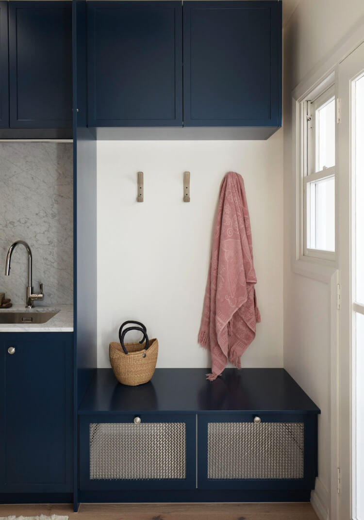
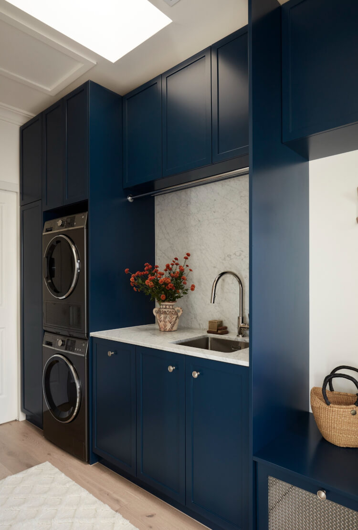
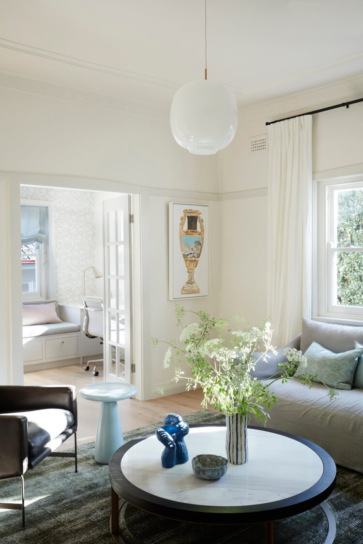
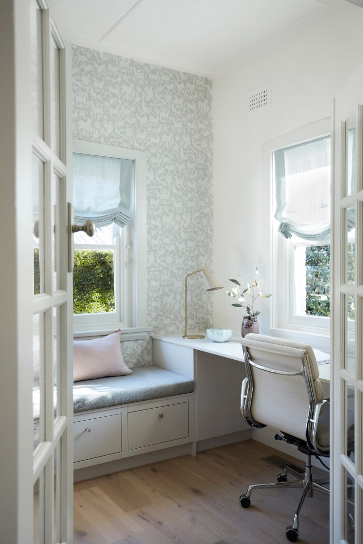
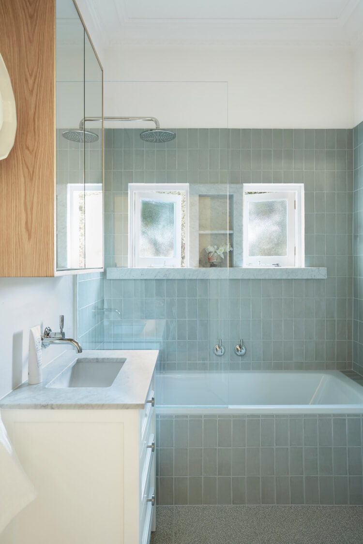
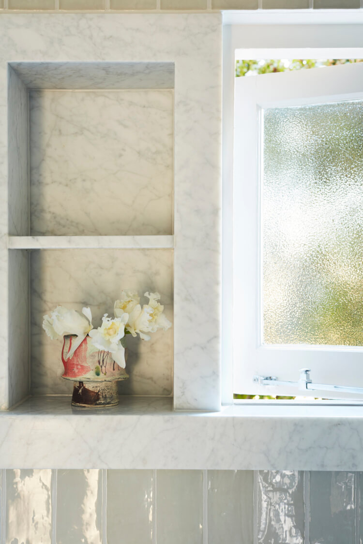

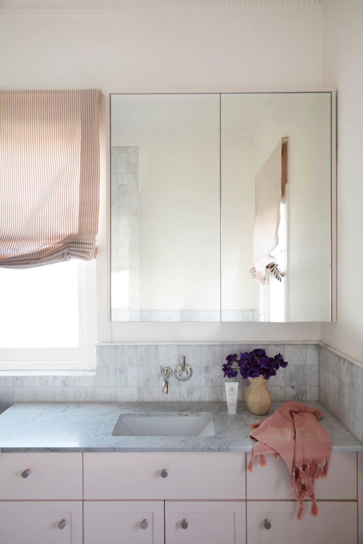
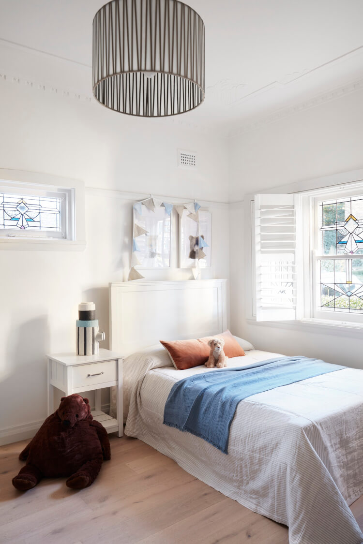
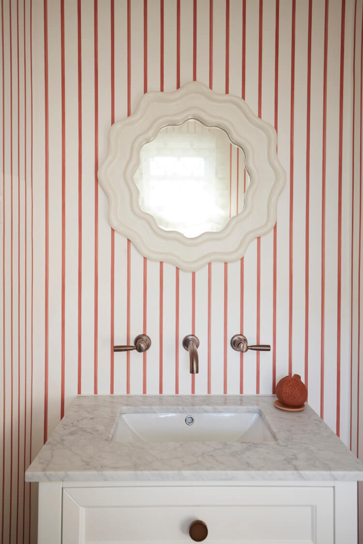
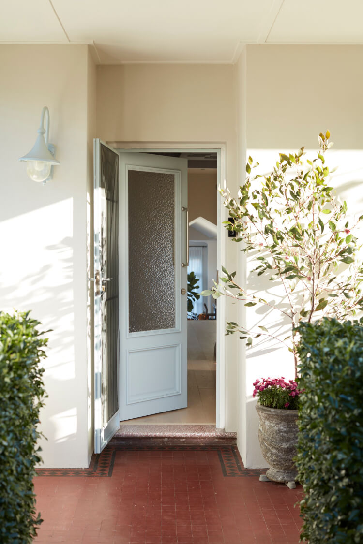
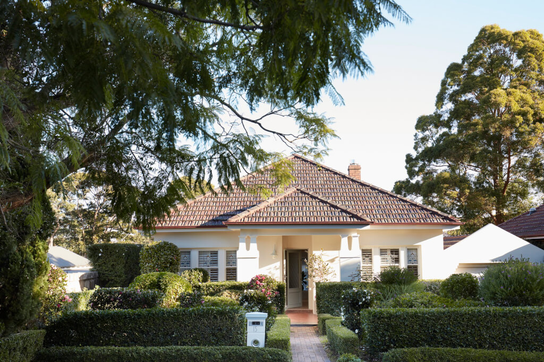
Photography by Prue Ruscoe.
Chic country style in Spain
Posted on Wed, 27 Mar 2024 by midcenturyjo
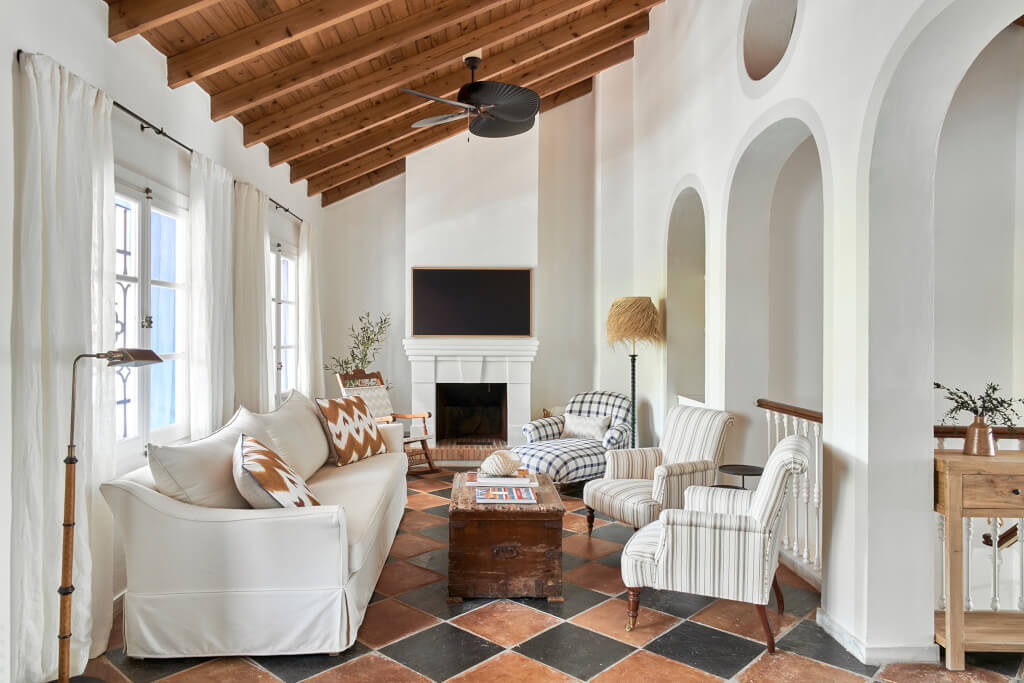
Garnica Miguelena, a Marbella-based architecture and interior design studio has a passion to create comfortable and cozy interiors with an emphasis on detail. This townhouse in the village of La Heredia is light-filled and fresh while maintaining the traditional elements in its refurbishment. Casual yet chic living. Sophisticated country style.
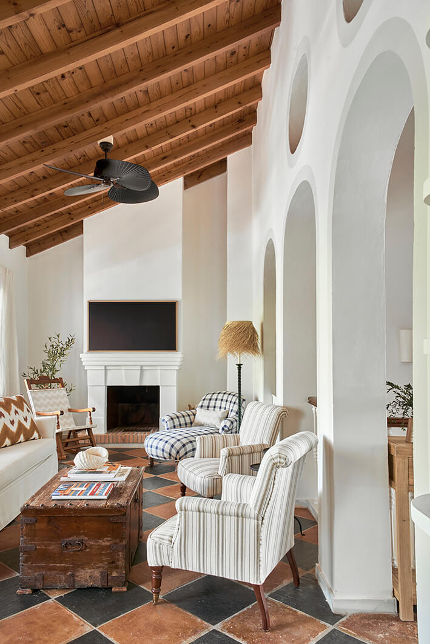
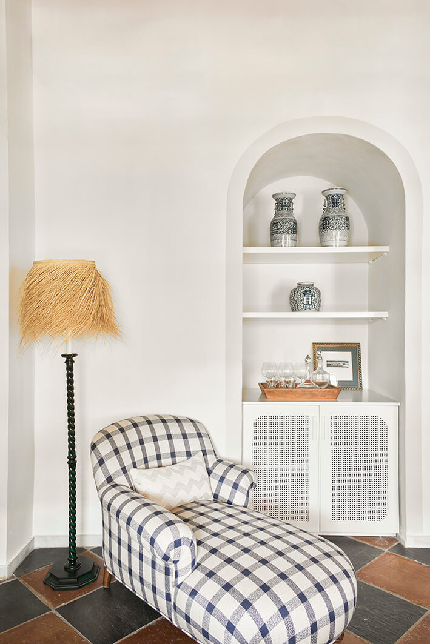
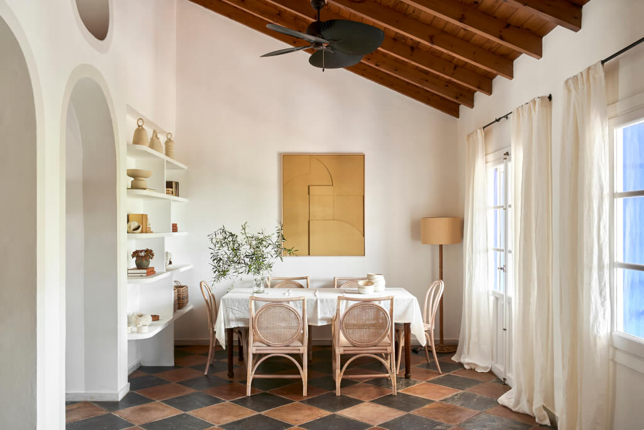
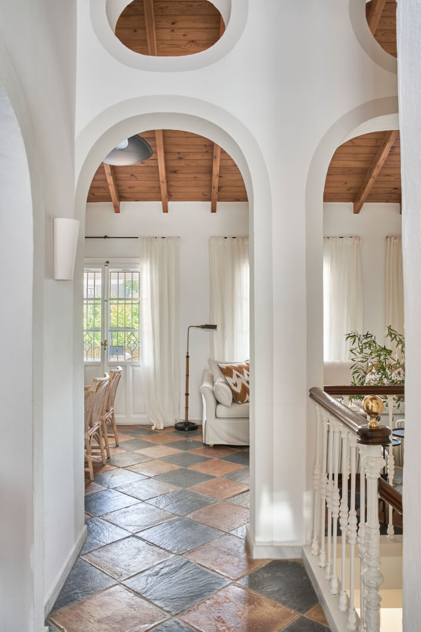
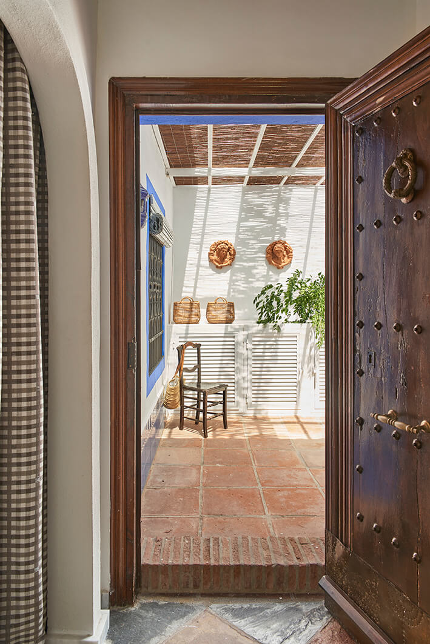
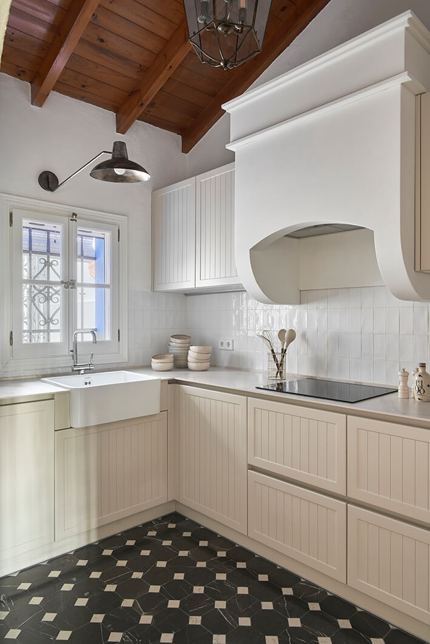
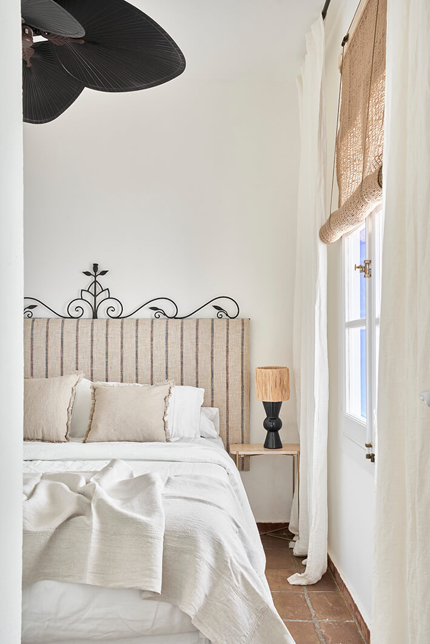
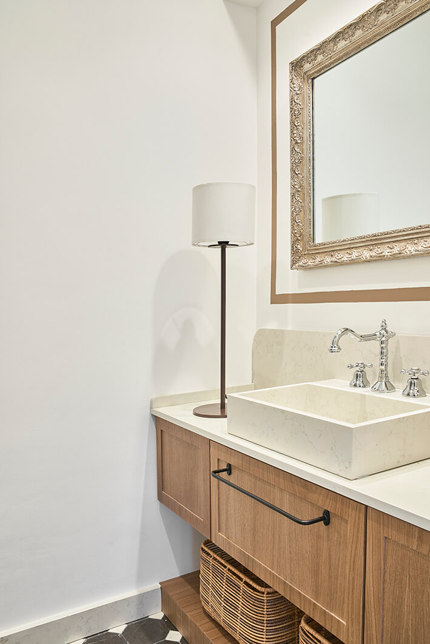
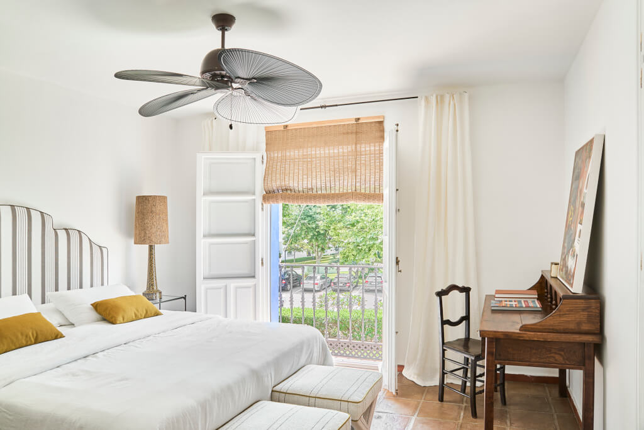
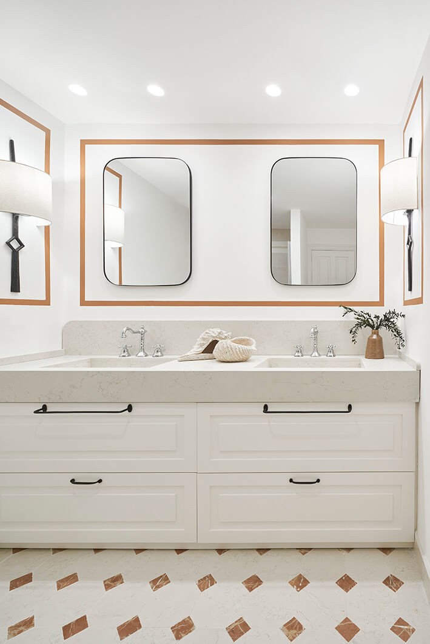
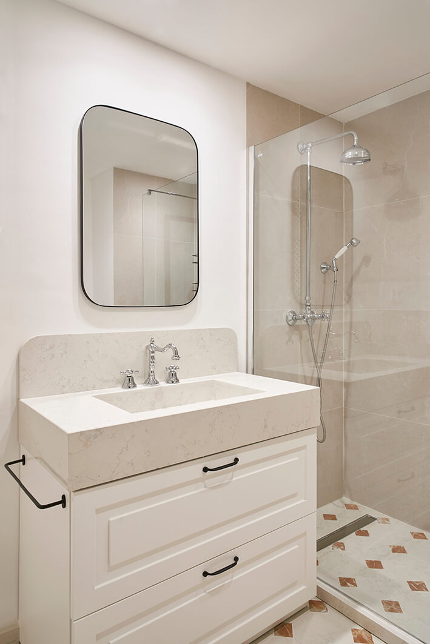
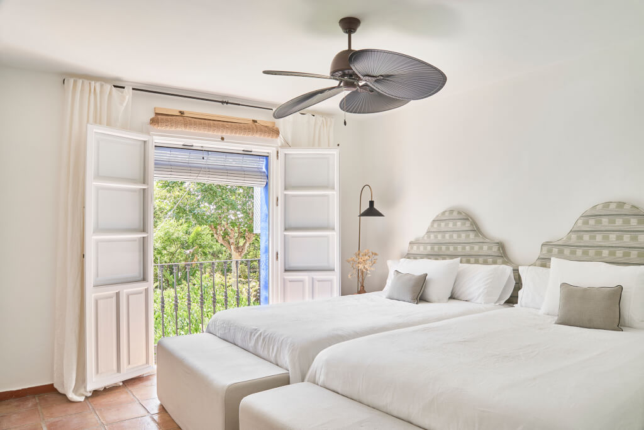
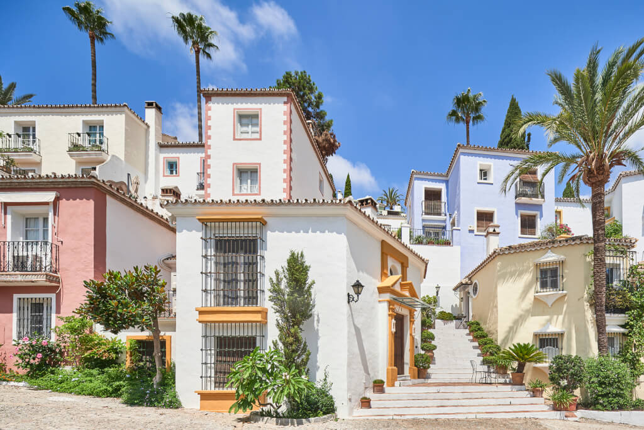
Photography by Javi Bravo.

