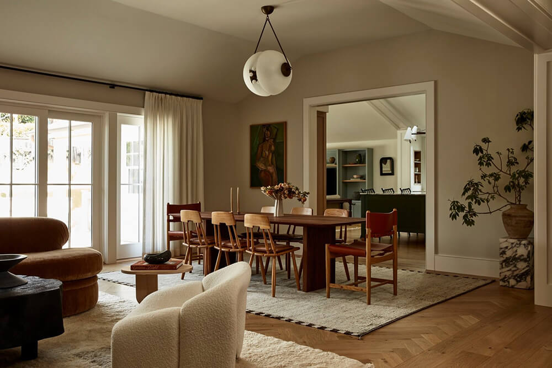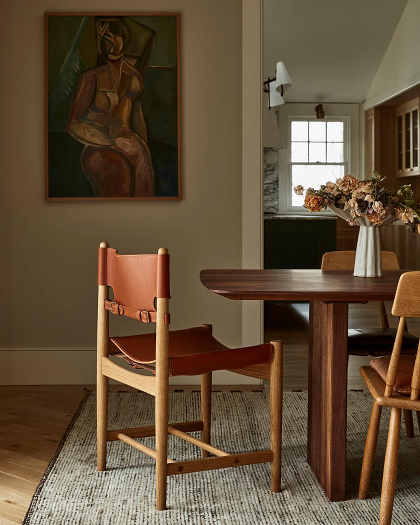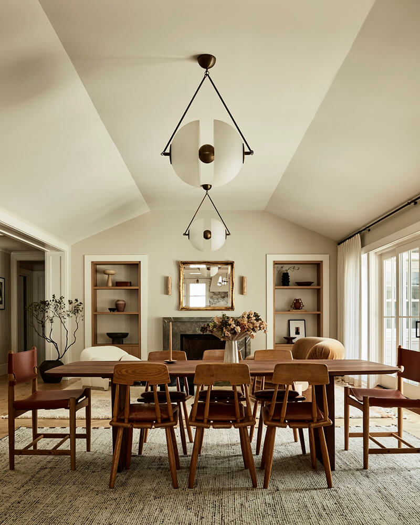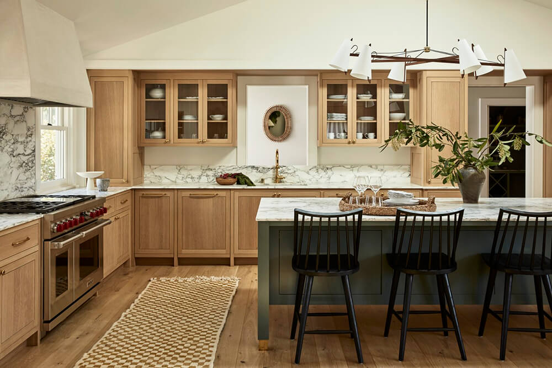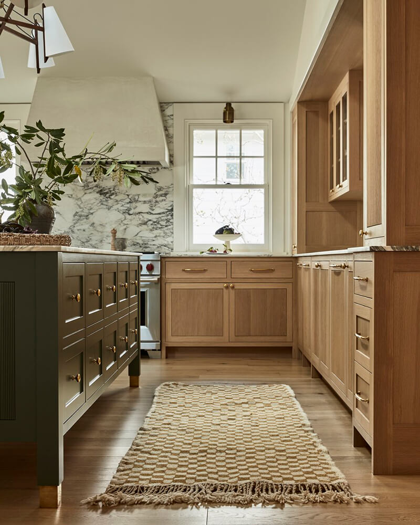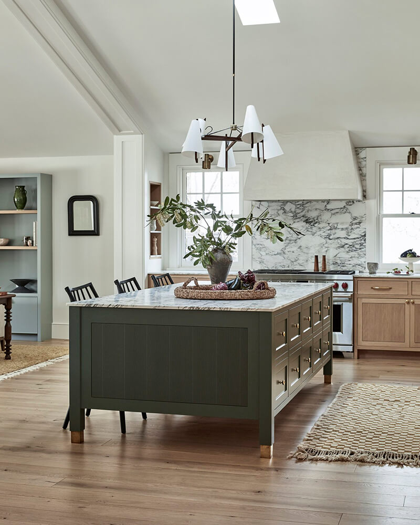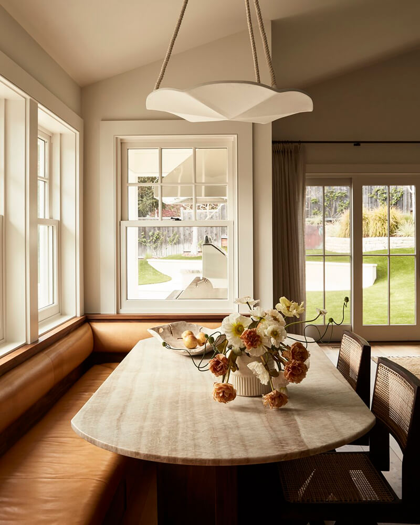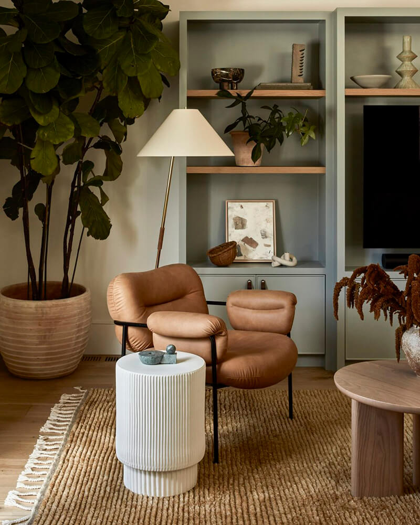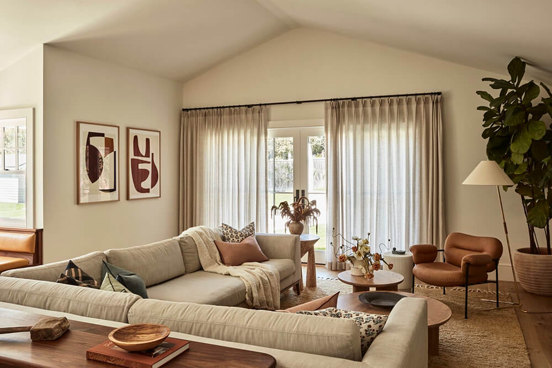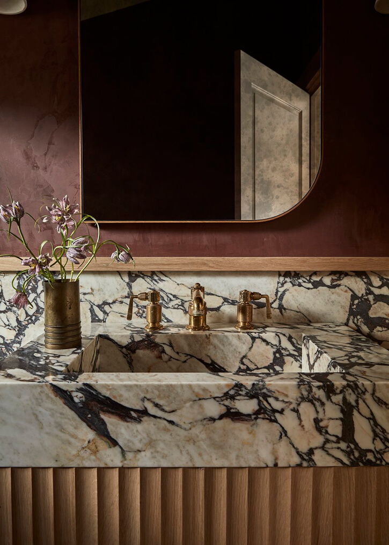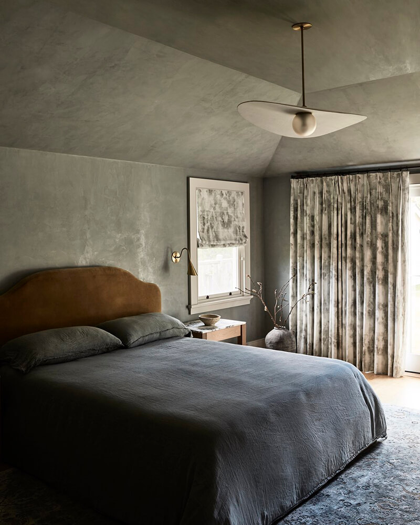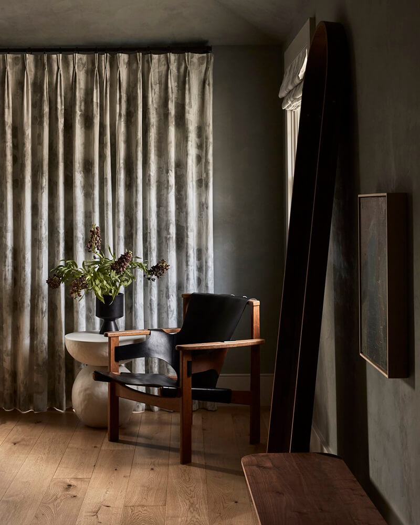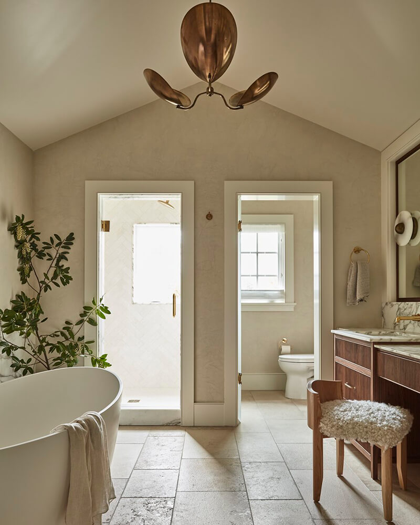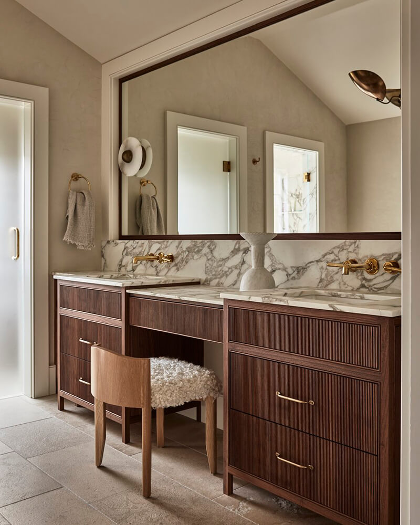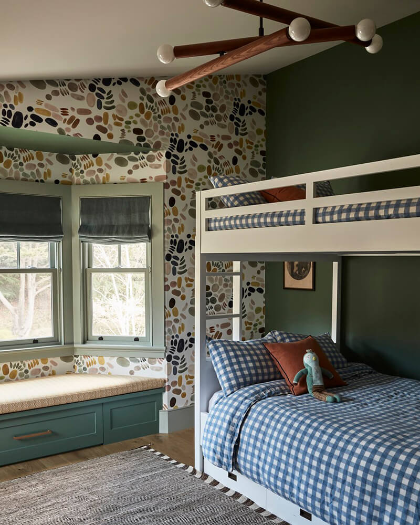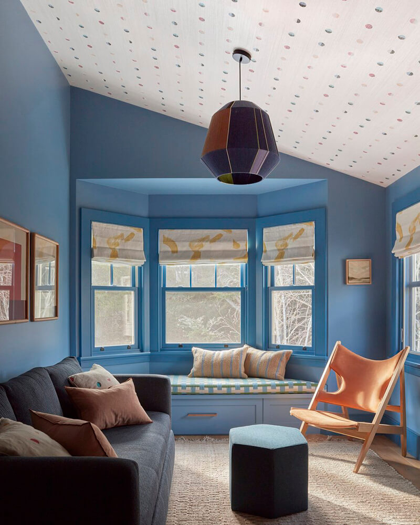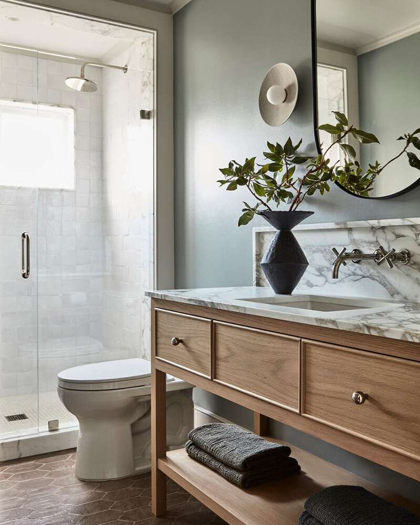Displaying posts labeled "Dining Room"
A light-filled first family home.
Posted on Fri, 29 Mar 2024 by midcenturyjo

“This renovation was to provide a beautiful first home for a young couple. The clients wanted bright, refined and elegant colours paired with accents of natural timber to add some warmth back into the space. Our goal was to increase the sense of space in the apartment as well as bring more light into their living areas.”
Leo Street by Sydney-based interior architecture and design studio Designed by JAM.
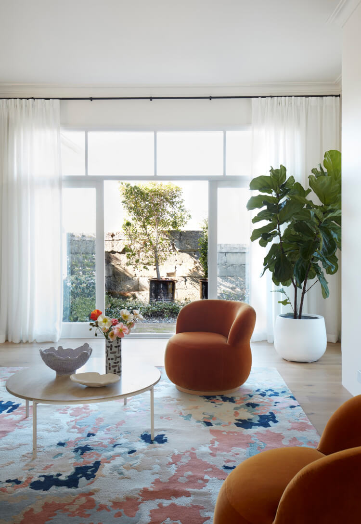
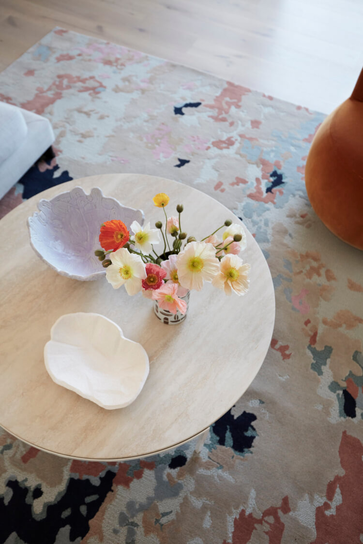
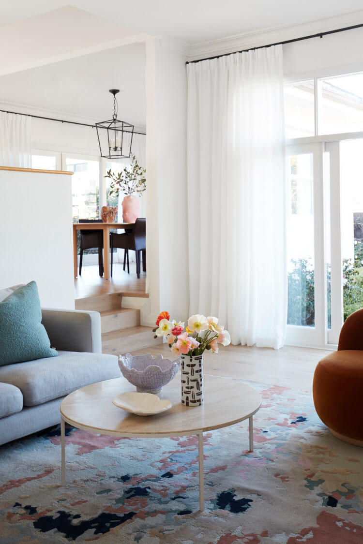
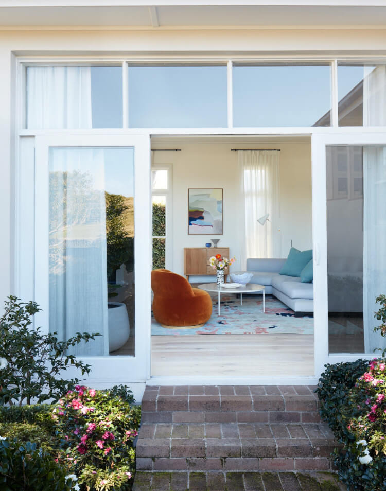
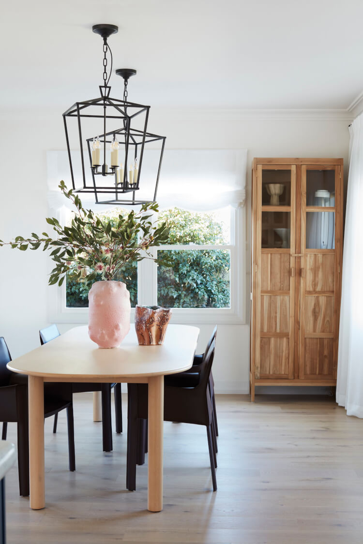
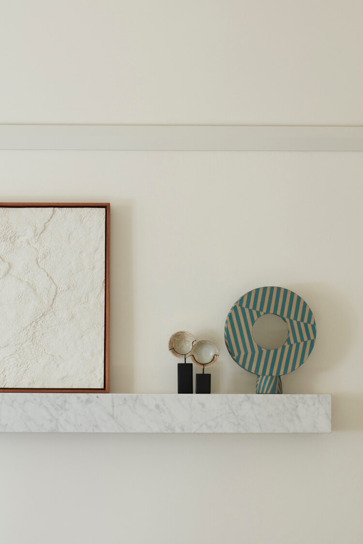
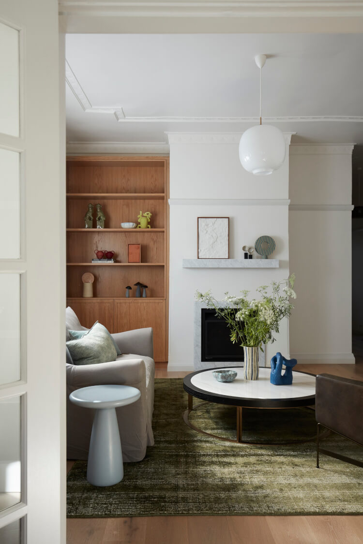
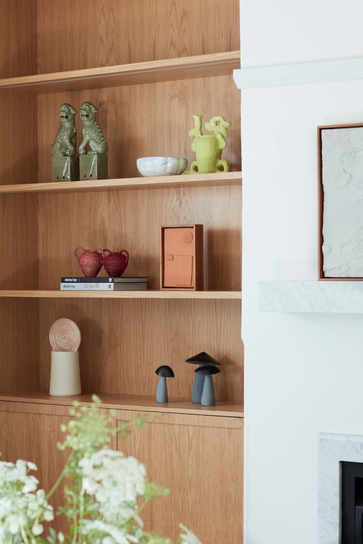
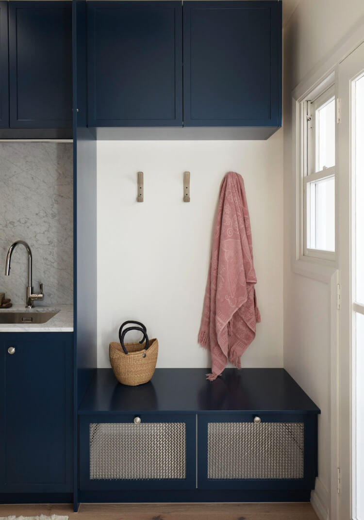
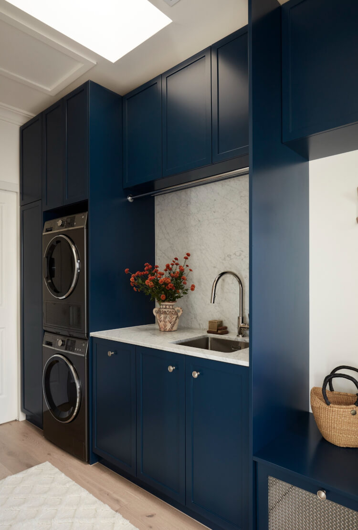
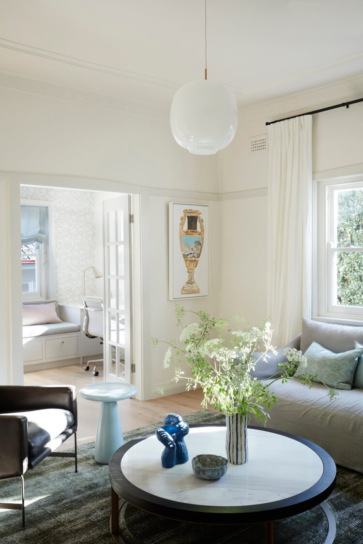
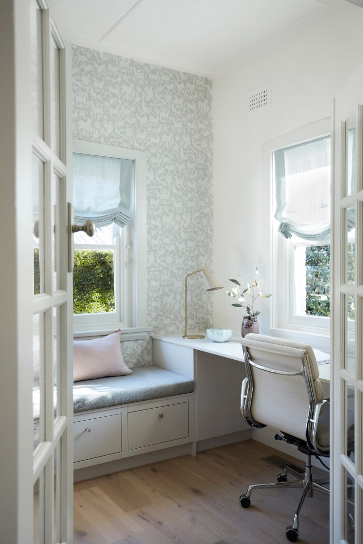
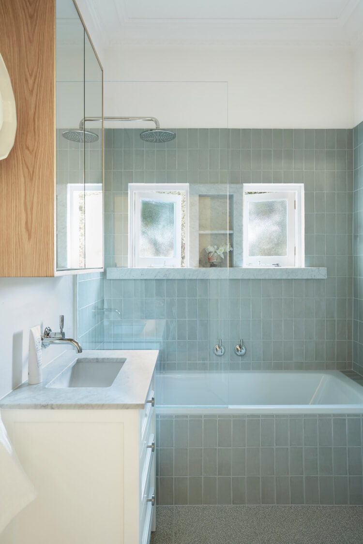
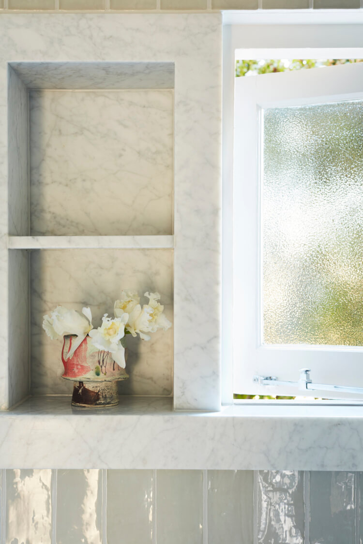

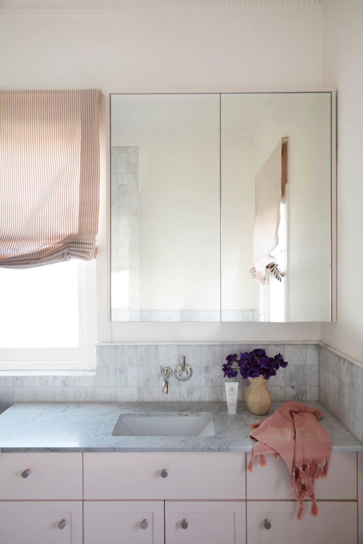
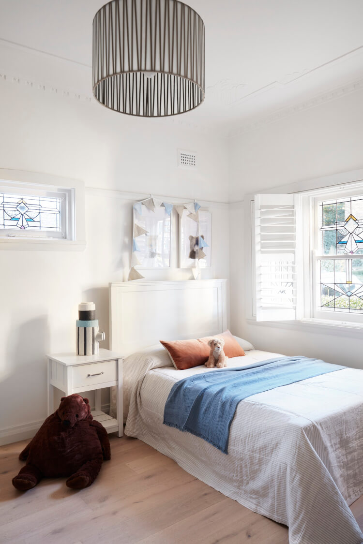
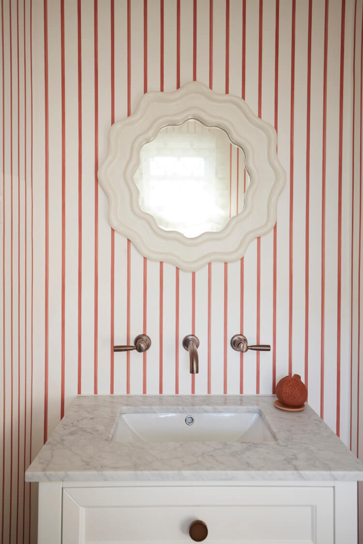
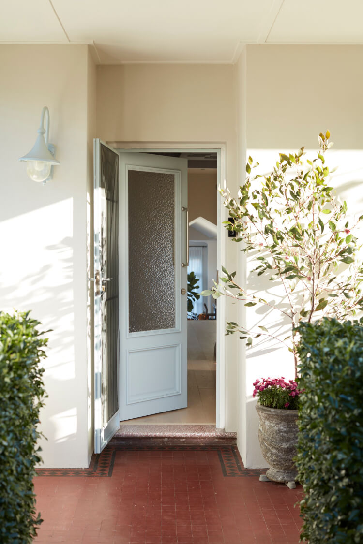
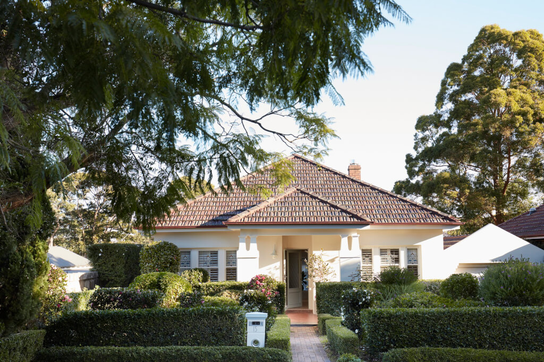
Photography by Prue Ruscoe.
Chic country style in Spain
Posted on Wed, 27 Mar 2024 by midcenturyjo
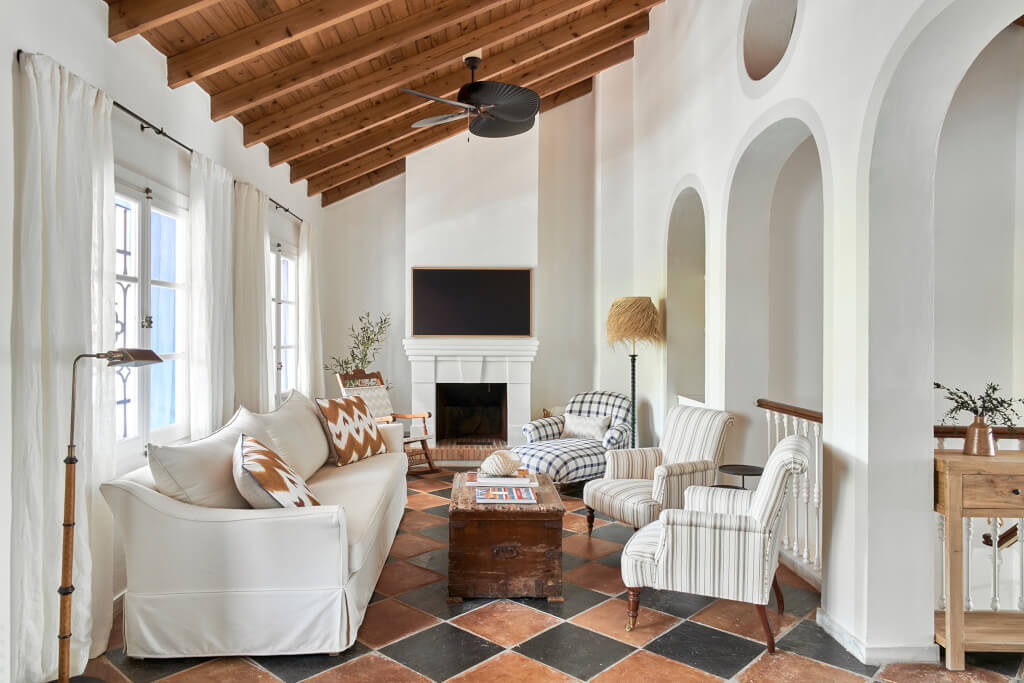
Garnica Miguelena, a Marbella-based architecture and interior design studio has a passion to create comfortable and cozy interiors with an emphasis on detail. This townhouse in the village of La Heredia is light-filled and fresh while maintaining the traditional elements in its refurbishment. Casual yet chic living. Sophisticated country style.
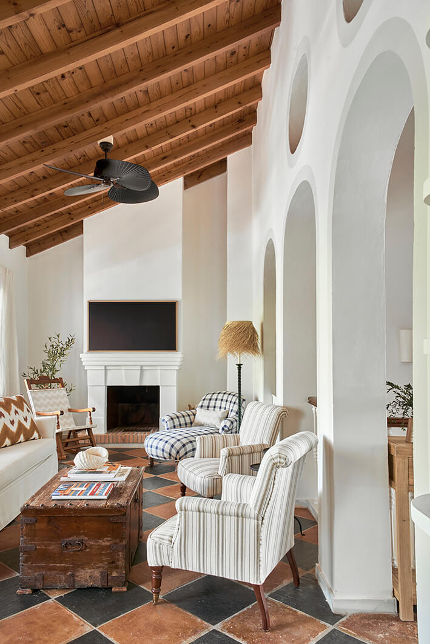
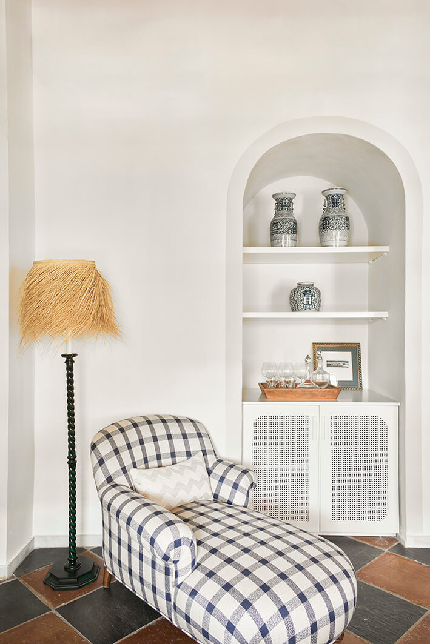
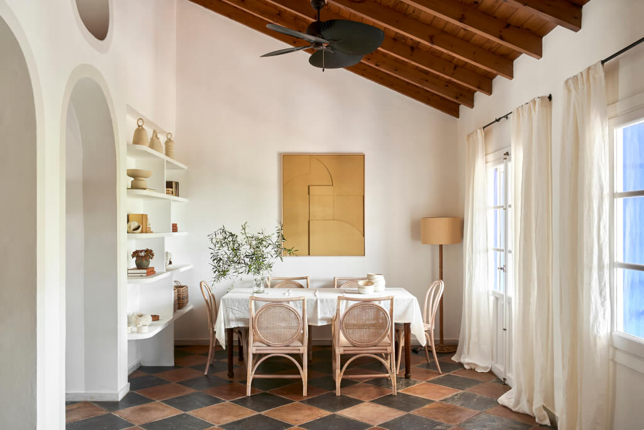
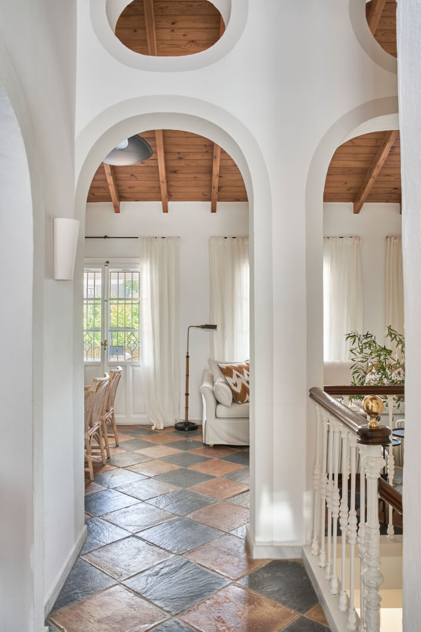
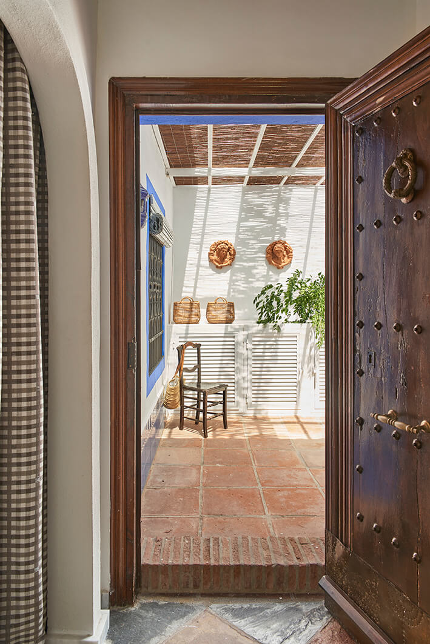
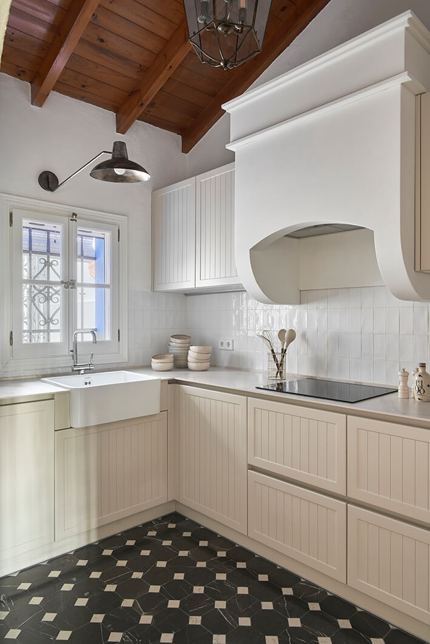
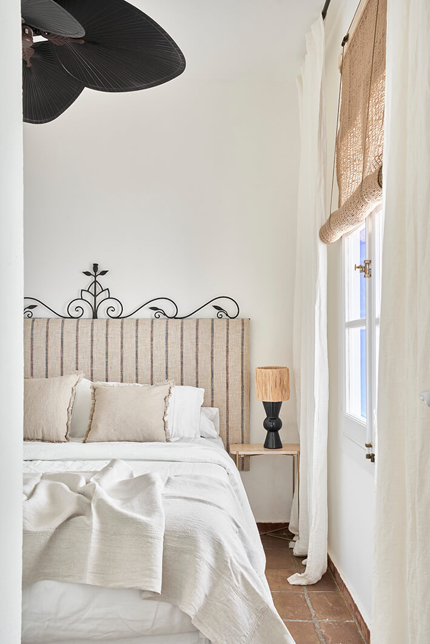
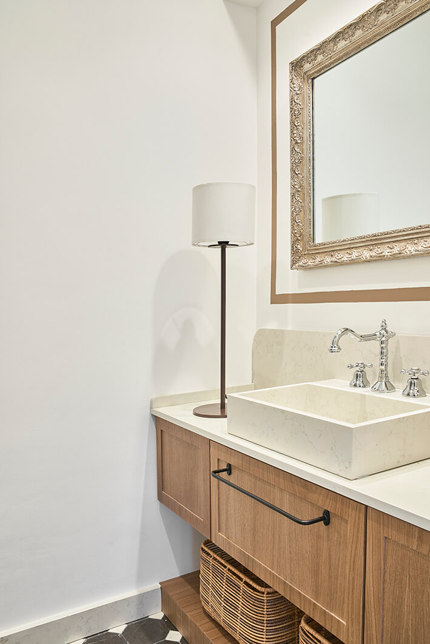
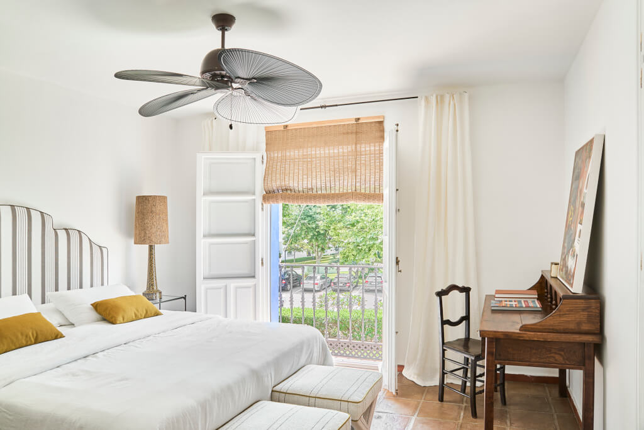
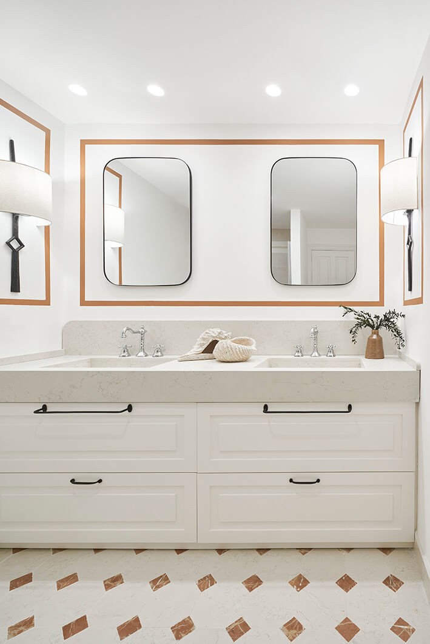
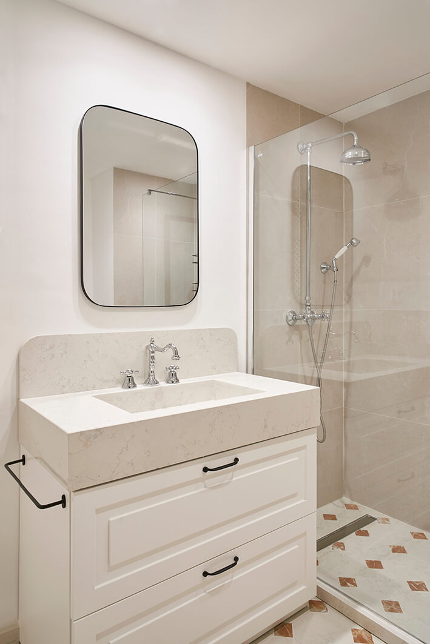
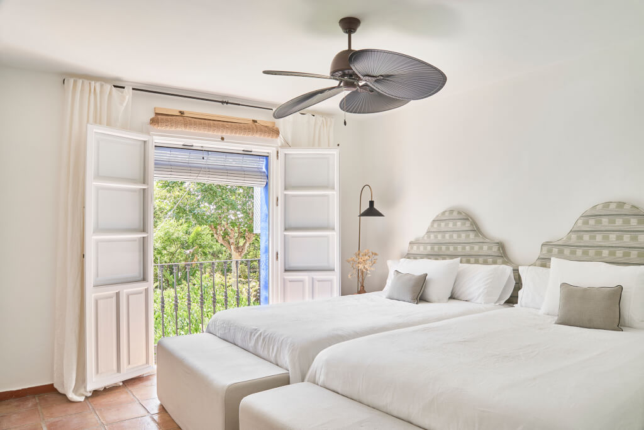
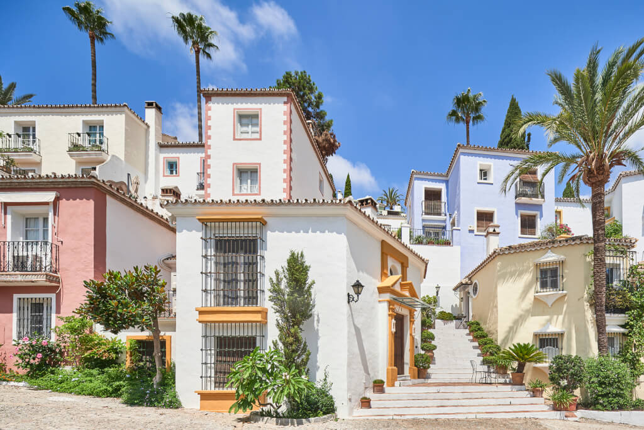
Photography by Javi Bravo.
Red stove and yellow walls
Posted on Tue, 26 Mar 2024 by KiM
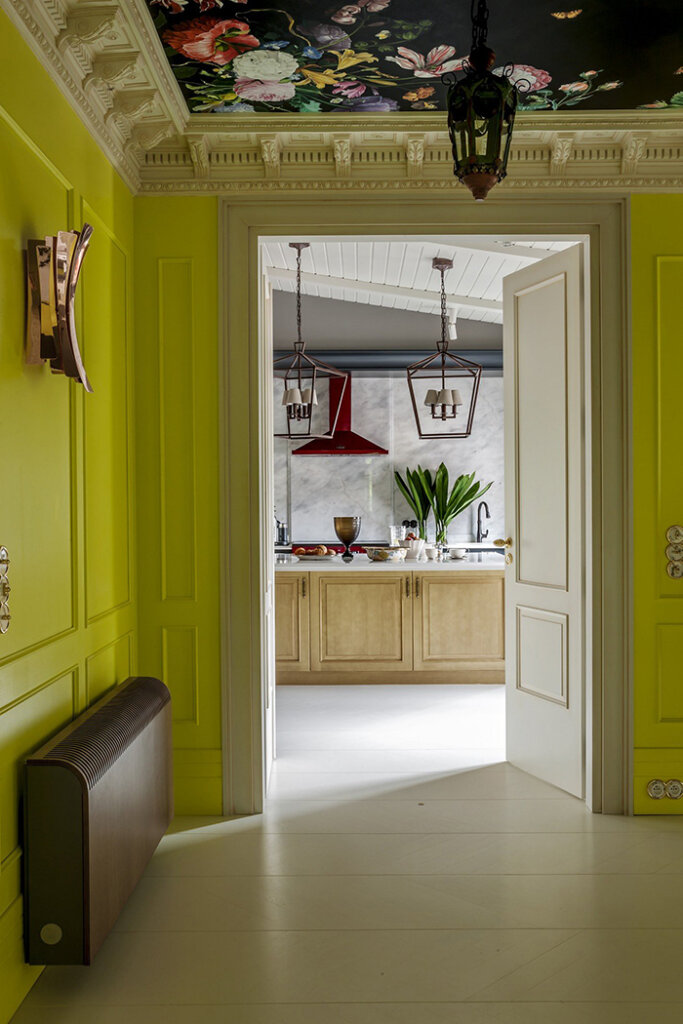
The apartment has a clock chip in a partial enfilade and is located in the attic of a tenement house dating back to 1905. A marble fireplace constitutes the central part of the interior. A hand-painted ceiling refers to the Dutch painting. The walls are covered with wooden panels. Single herringbone pattern of the wooden floor is painted in white. The apartment is furnished with originally designed furniture and furniture systems which are tailor-made according to a design. (Some of this might not be translating correctly from Polish)
This project by Polish architect and colour designer Karolina Rochman-Drohomirecka is titled “Red Stove” but I think it really needs to be “Red Stove and Yellow Walls”. The graphic trim in the kitchen with the fun red stove, the lemon yellow central area with the gorgeous painted floral design on the black ceiling are really making a statement. Though I will admit I am 100% not on board with the white painted herringbone wood floor (whyyyyyyyyy?????).
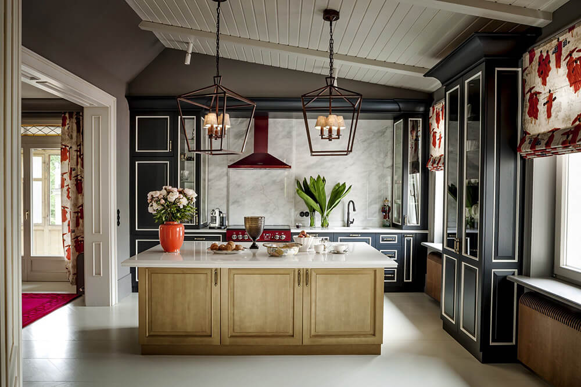
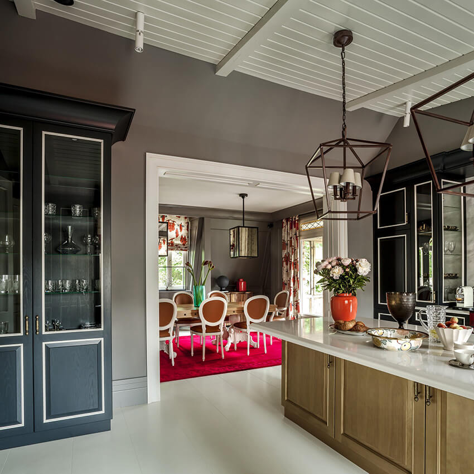
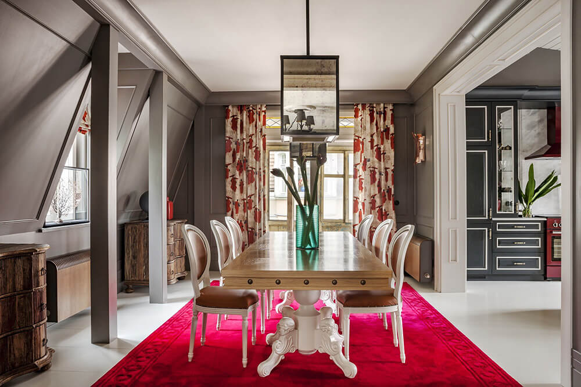
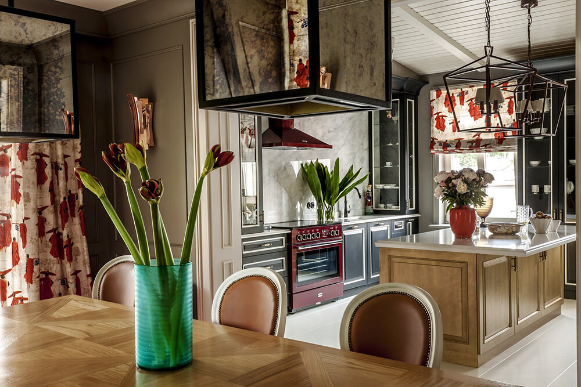
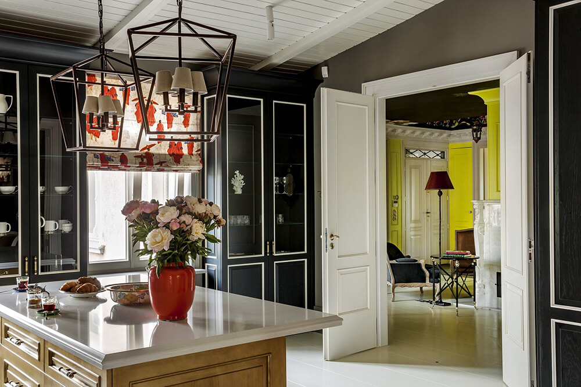
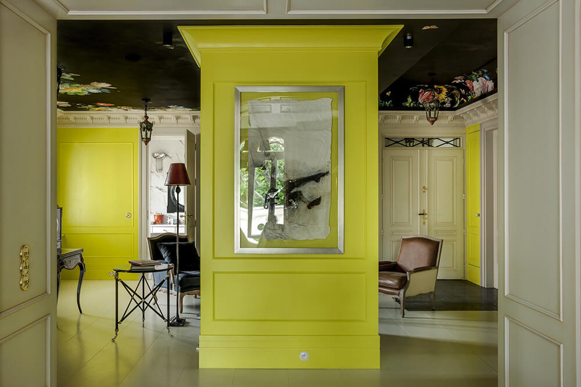
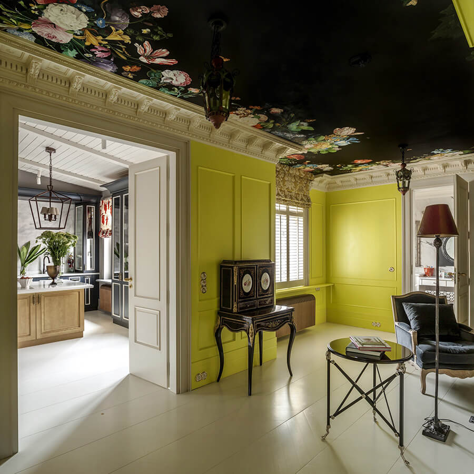
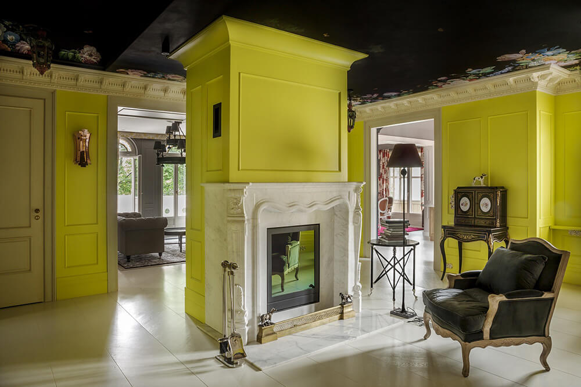

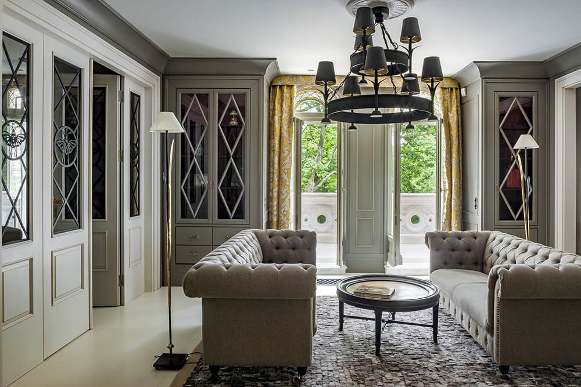
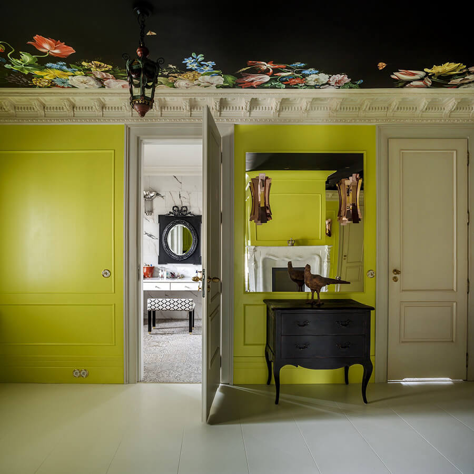
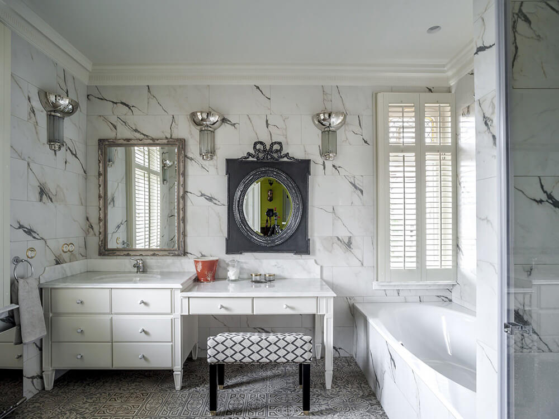
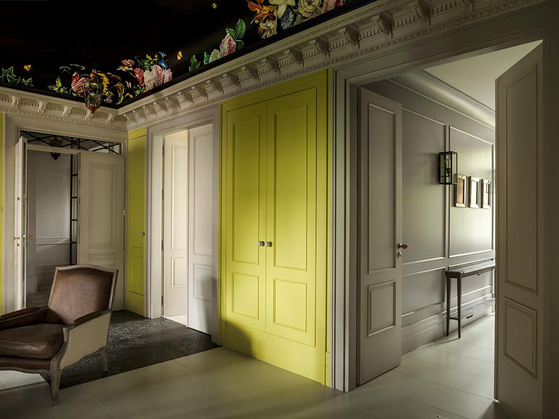
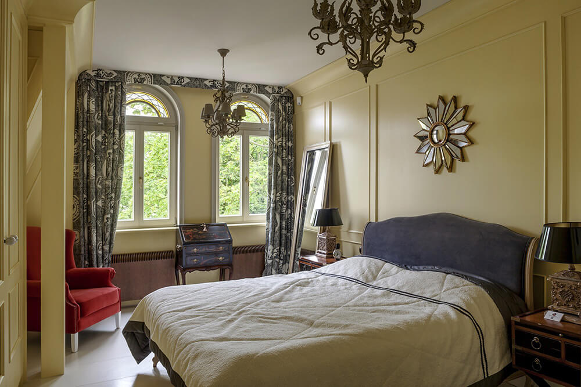
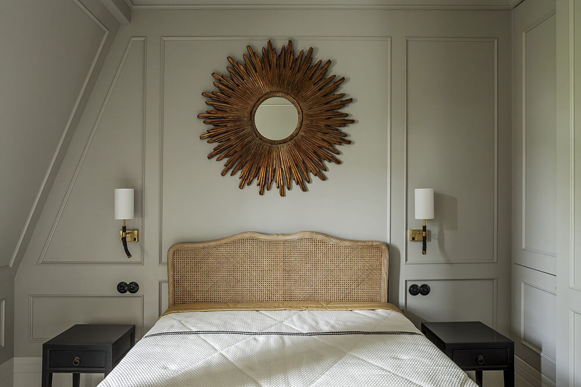
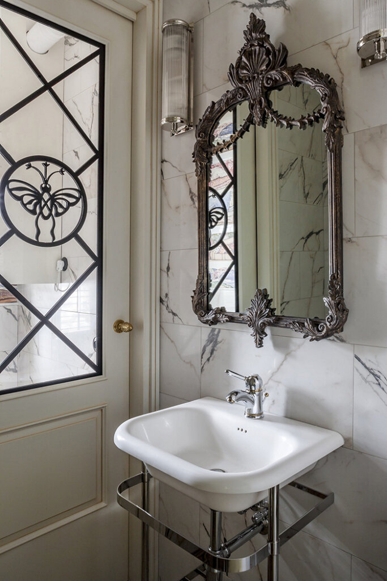
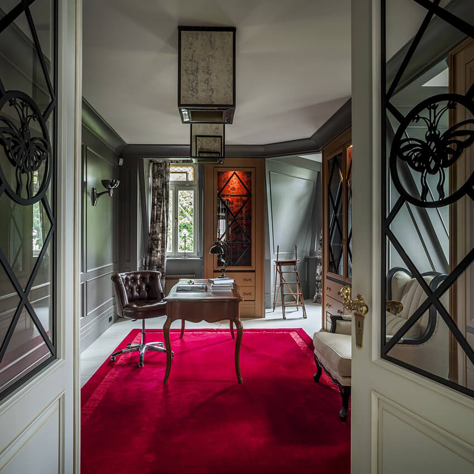
Harmonious fusion
Posted on Mon, 25 Mar 2024 by midcenturyjo
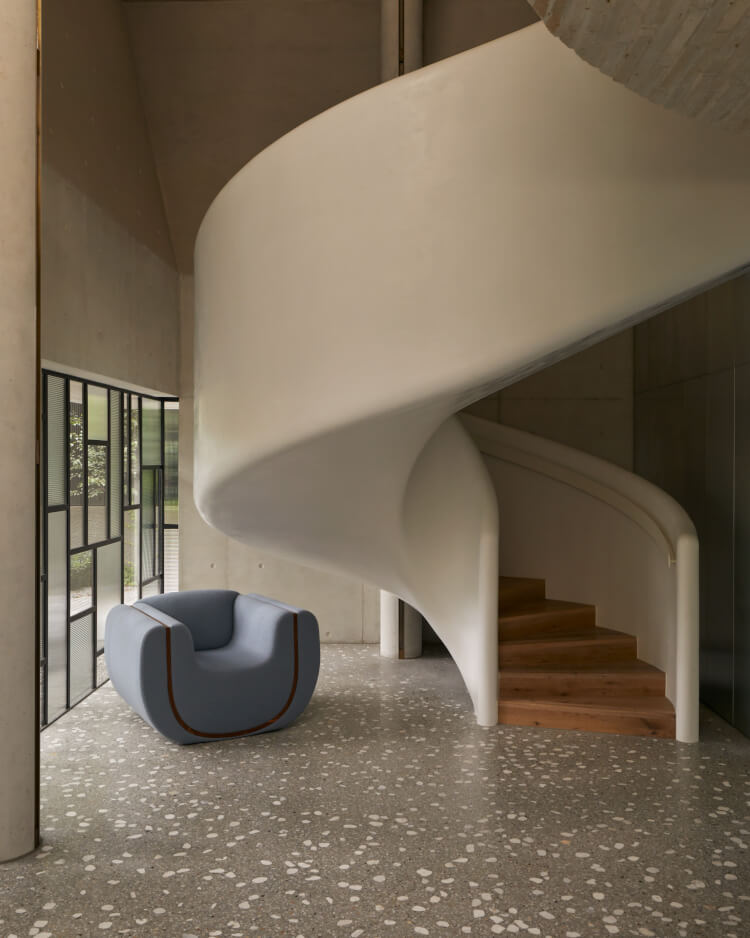
Designed by Pandolfini Architects, South Yarra House melds sculptural and brutalist elements, crafting a distinctive aesthetic. Encased in concrete and glass, its interior boasts gallery-like expanses. Soft curves, clay-toned bricks, reeded glass, and walnut floors redefine space, complemented by Simone Haag‘s styling. Haag’s curation includes resin lamps, lambswool chairs, and hand-knotted rugs, striking a balance between austerity and warmth. Amidst neutral tones, textiles and art exude opulence, tempering the brutalist surfaces. This interplay extends to furniture, where sleek designs meet tactile elements, culminating in a harmonious fusion.
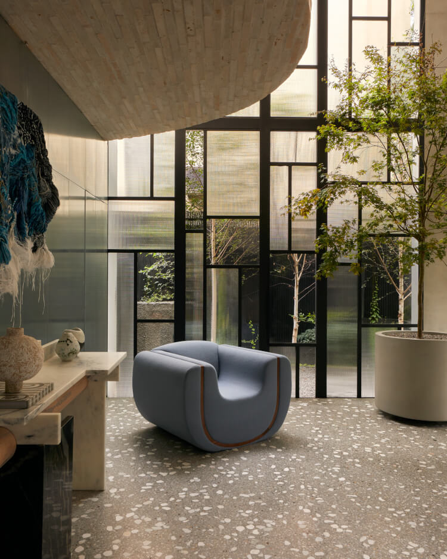
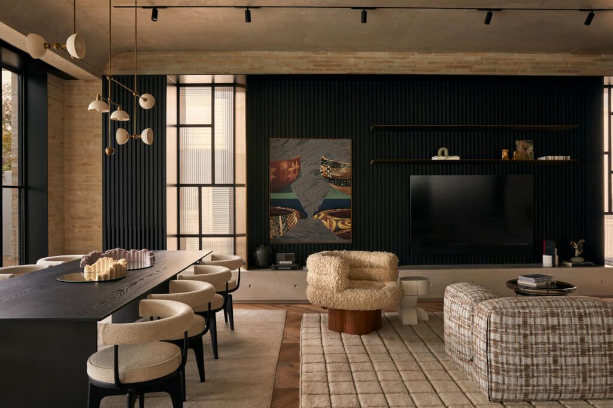
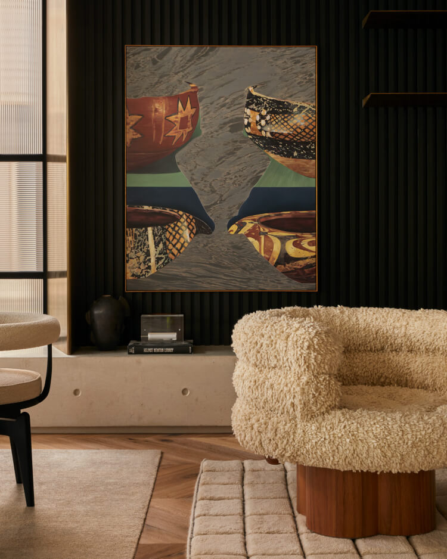
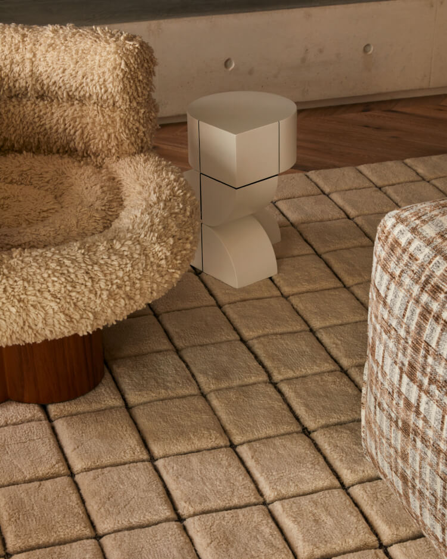
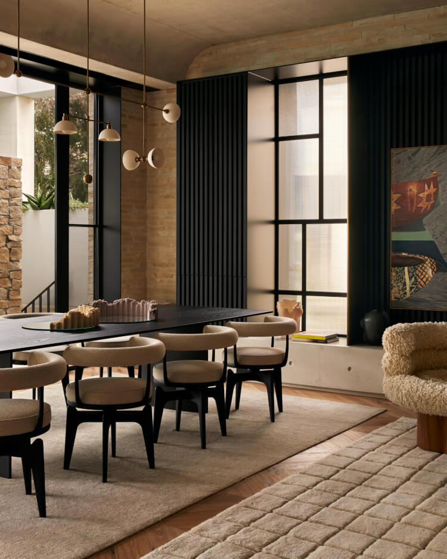
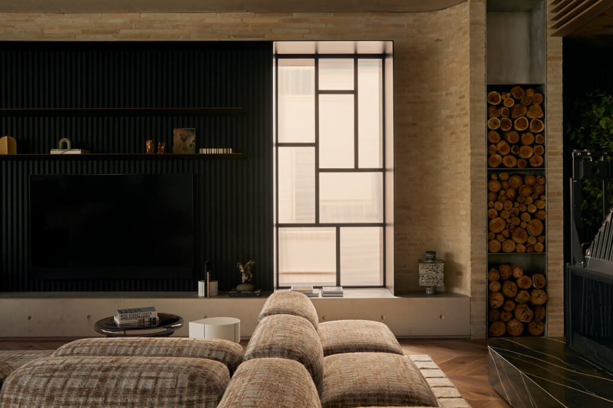
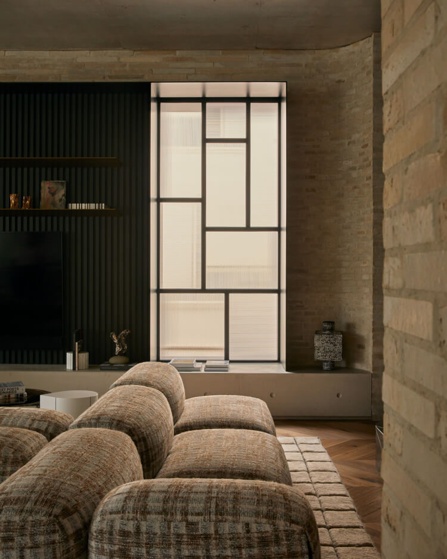
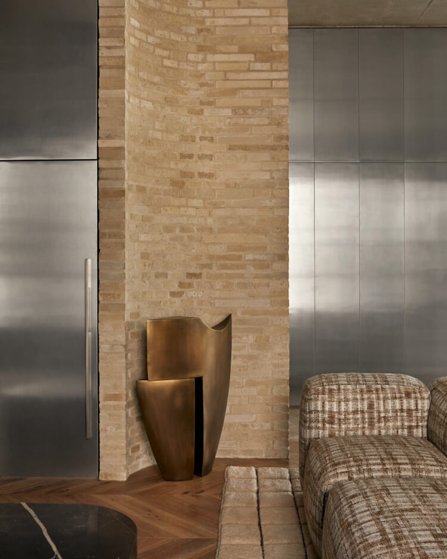
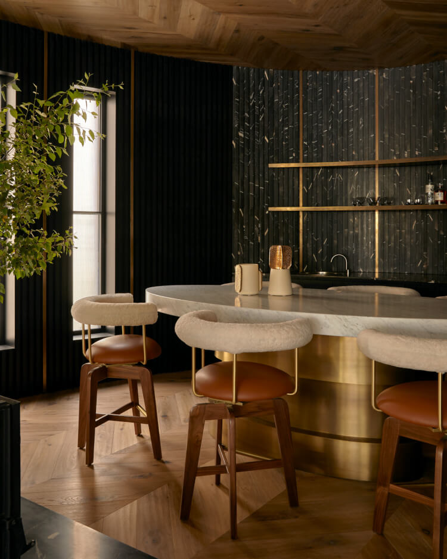
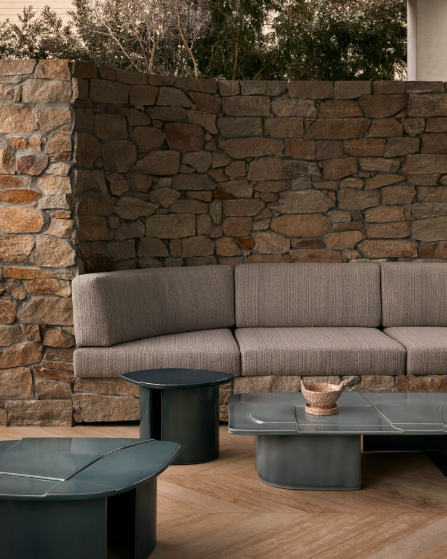
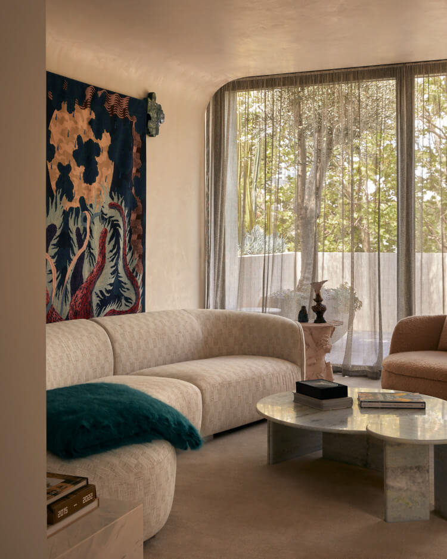
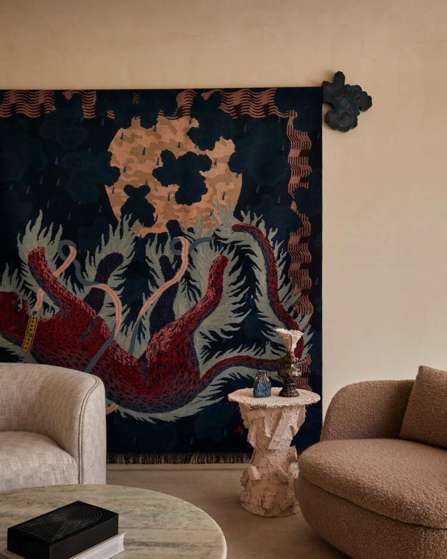
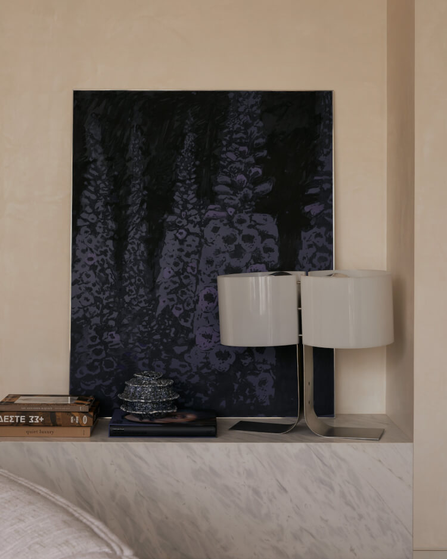
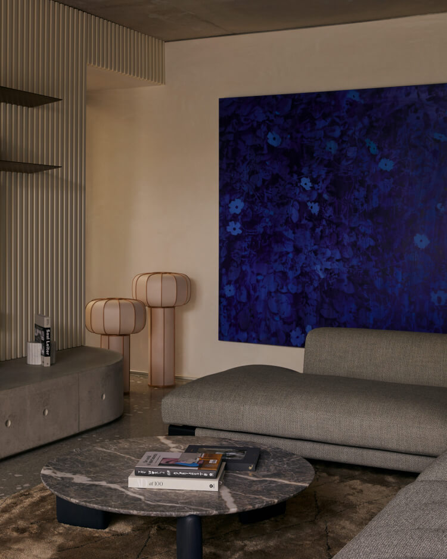
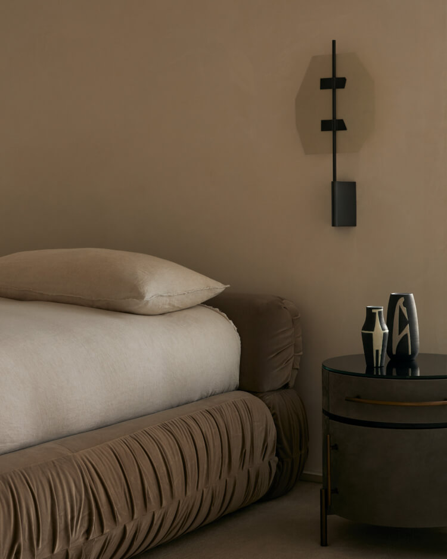
Photography by Lillie Thompson.
Warm, modern & casual
Posted on Fri, 22 Mar 2024 by KiM
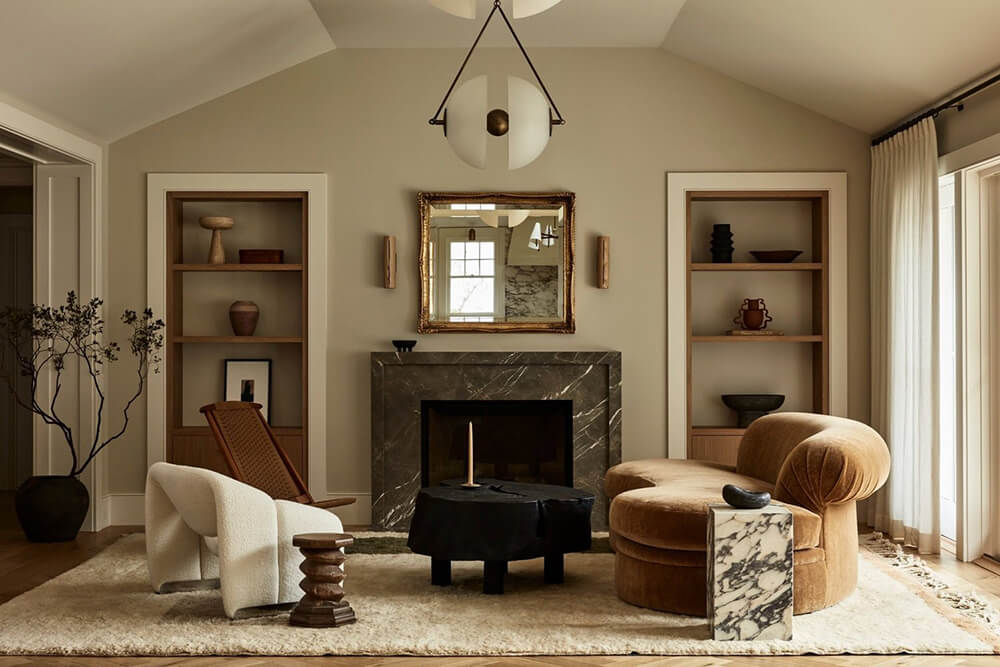
Lauren Nelson Design was hired to work in close coordination with the architect on finishes and furnishings for this gut renovation of a home in Tiburon that has been passed down among several generations. The home was taken down to the studs and reimagined by opening up the kitchen and living spaces to allow for better flow, and by adding more rooms to accommodate the needs of this young family. The design aesthetic was driven by a love for rich colors, warm wood tones, soft textures, and a modern casual sensibility for this young family.
The earthy colours and wood in this home exudes such warmth and serenity. Also loooooove that creams rather than whites were used for walls and ceilings which speaks to me on so many levels since white is really not my thing and way too cold for my taste. Architect: Chambers + Chambers; Builder: PLR Builders; Photos: Seth Smoot.
