Displaying posts labeled "Dining Room"
Horse stables to family home
Posted on Mon, 26 Feb 2024 by midcenturyjo
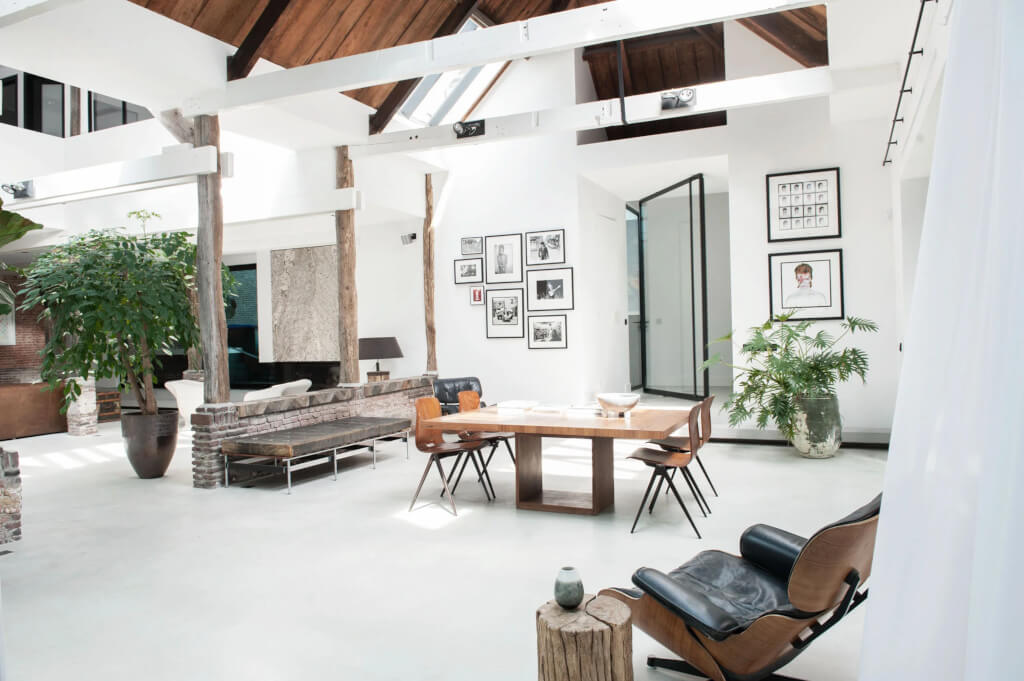
From horse stables and studio to an amazing family home this spacious Amsterdam abode combines industrial loft-like vibes with clean-lined contemporary living. The luxury of space, the luxury of light, the luxury of a custom fit out including swimming pool and the luxury of living canal side. I bet the horses of years long gone never had it this good. By Cocoon Living.
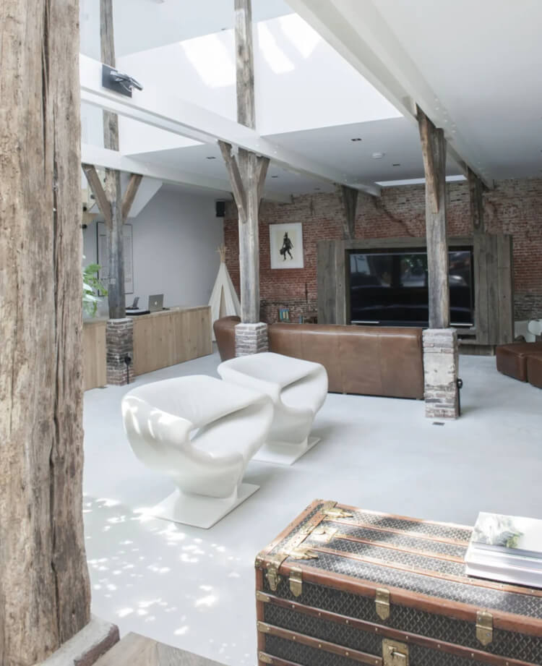
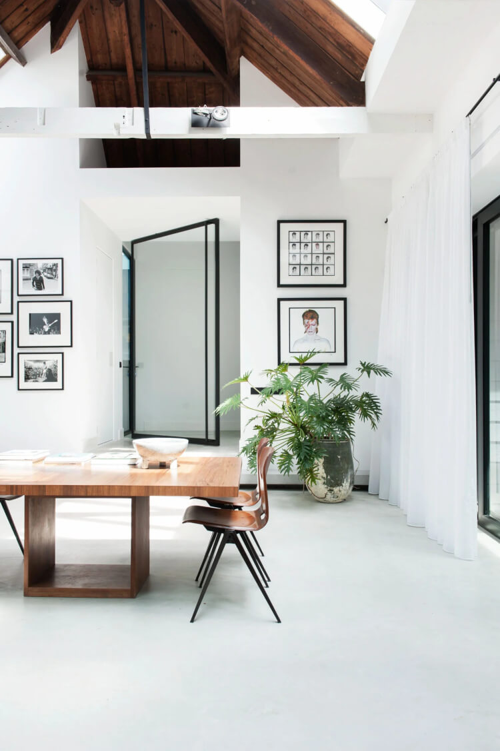
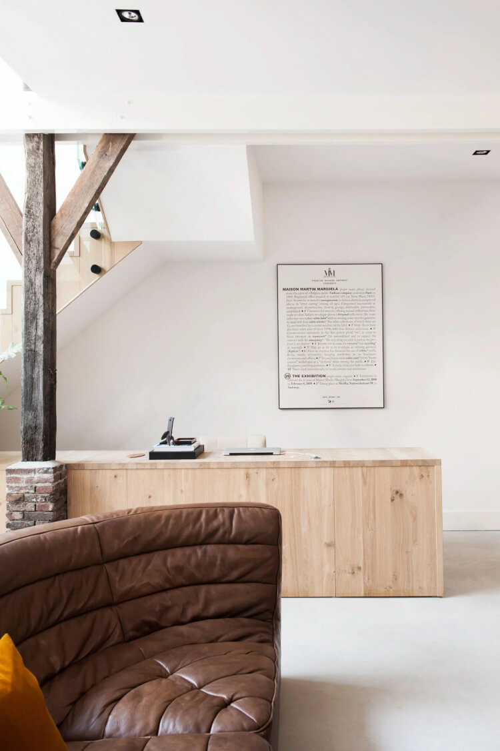
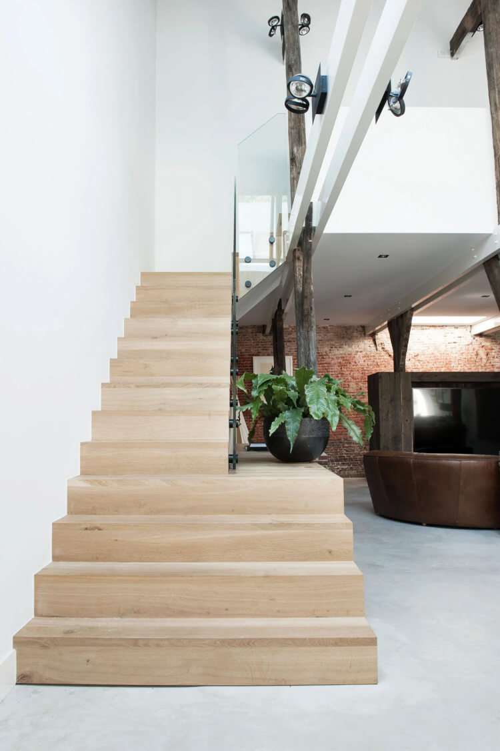
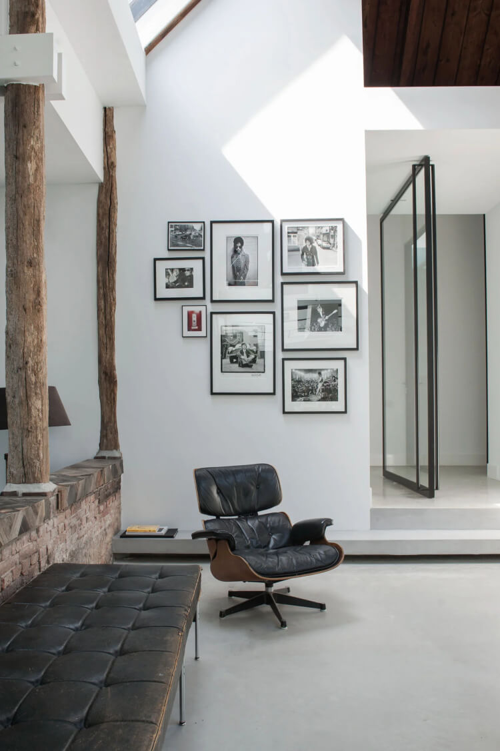
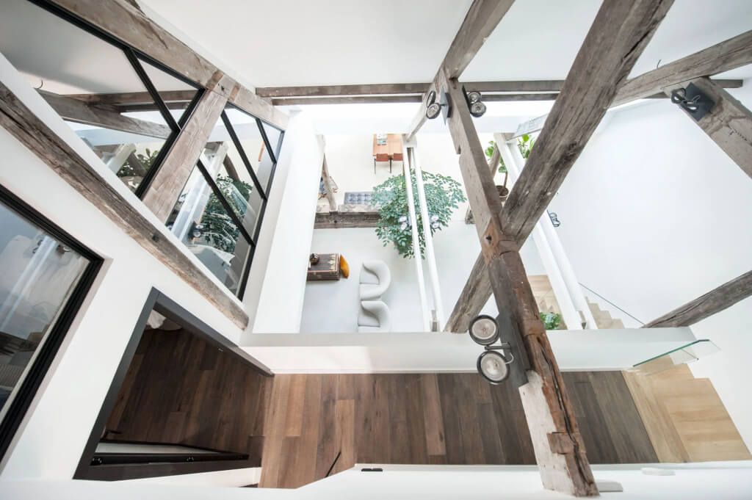
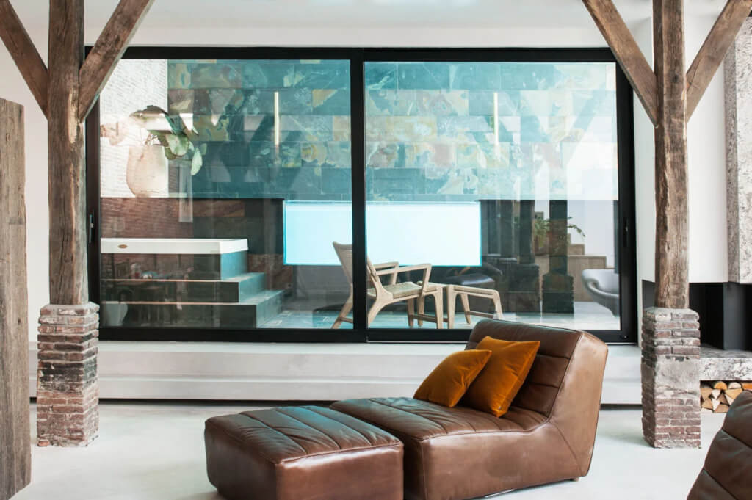
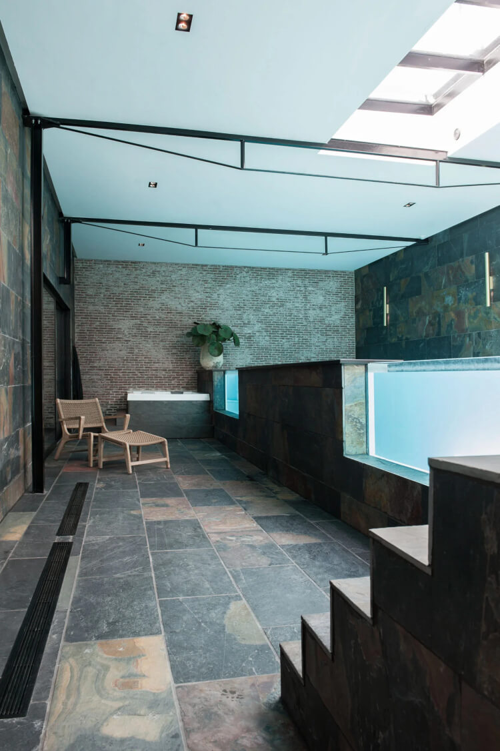
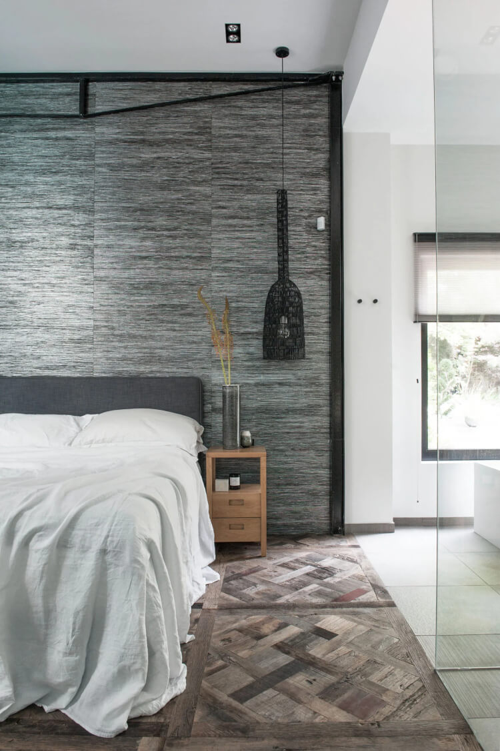
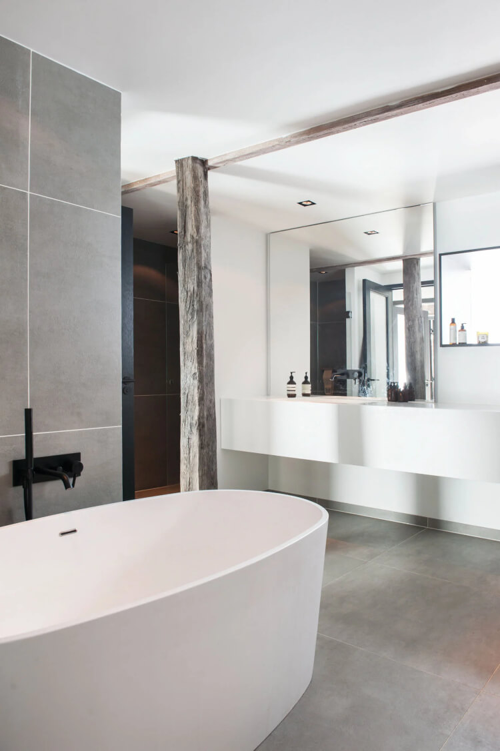
A touch of Tudor magic in Montecito
Posted on Mon, 26 Feb 2024 by midcenturyjo
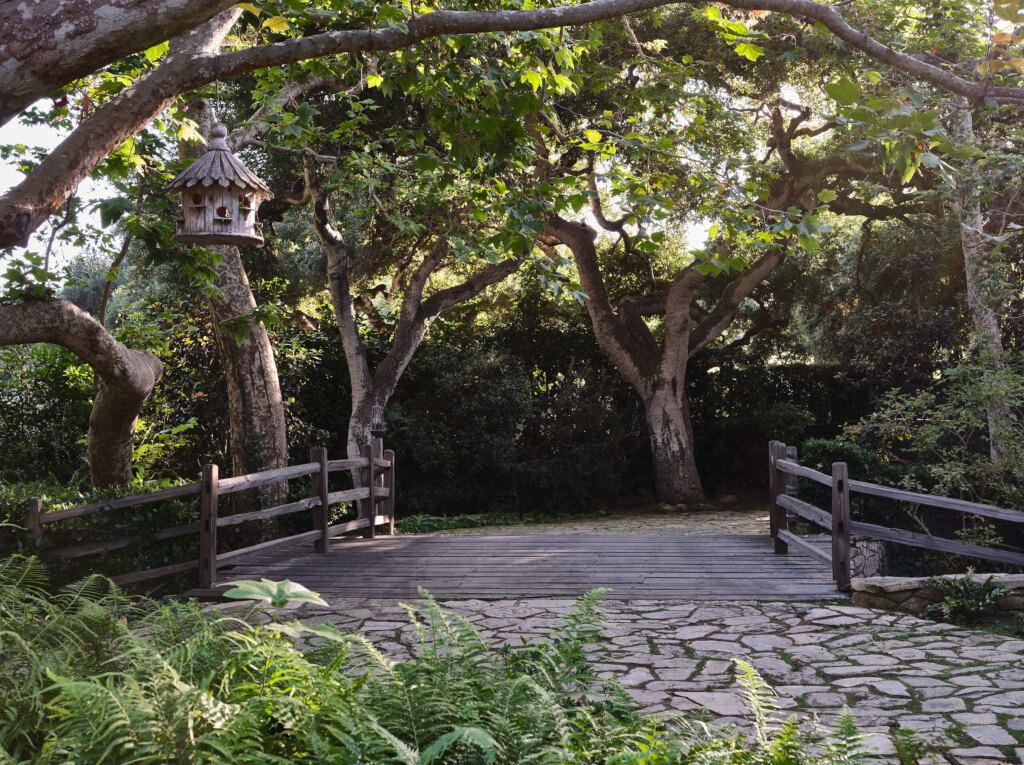
“As you step inside this enchanting Tudor abode, nestled in the beachside town of Montecito, a mystical aura envelopes you, unveiling the property’s whimsical and ageless allure. Our vision for this project was not only to preserve the architectural and natural essence of the home but to introduce livability and family function as well. The blended mix of vintage, antique, and bespoke furnishings intertwines seamlessly, breathing new life into the home’s intrinsic character while weaving a touch of magic as you escape into this charming vacation retreat.”
Dramatic, timeless and beautiful. Montecito Tudor by Jake Arnold.
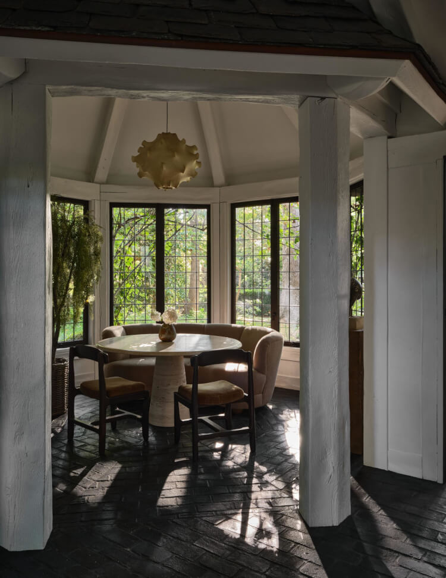
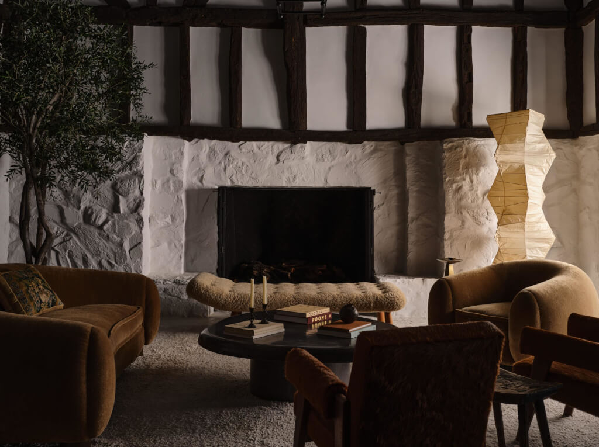
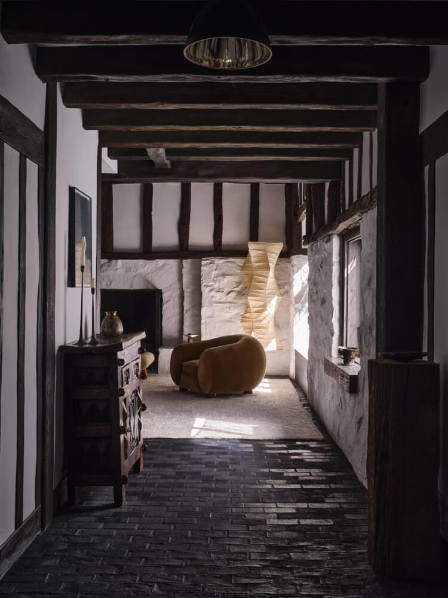
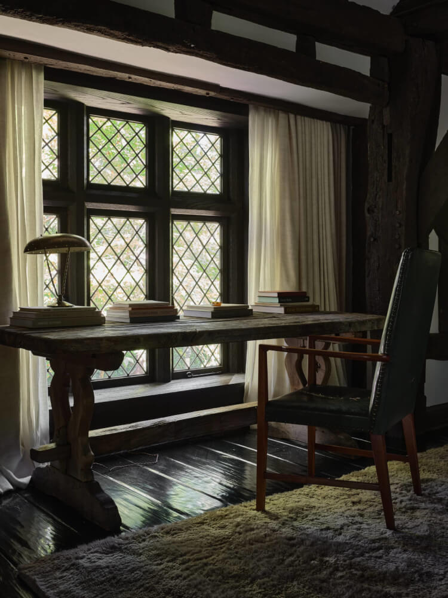
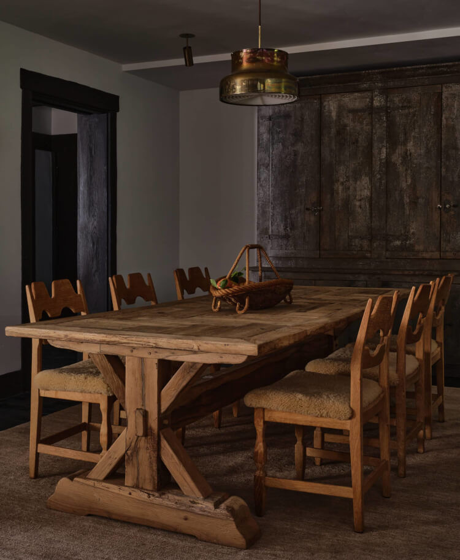
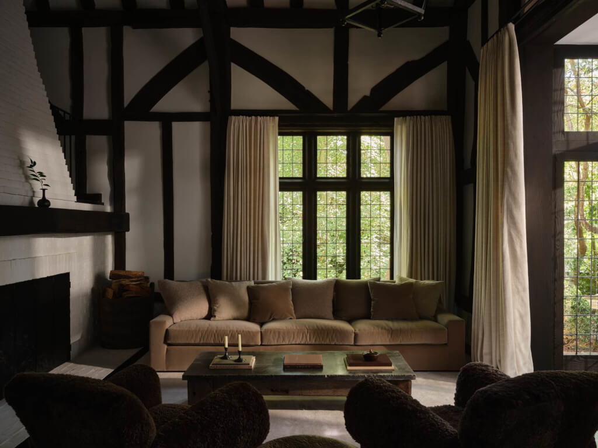
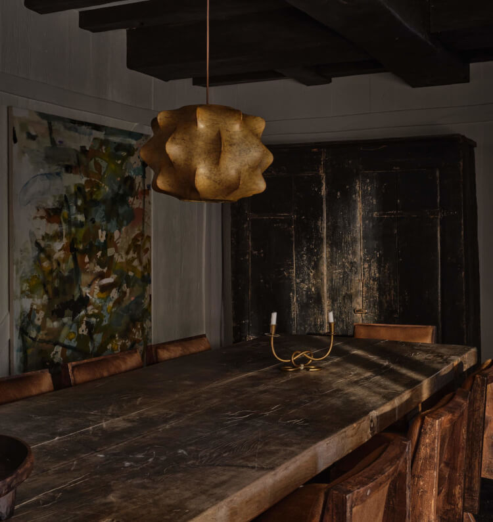
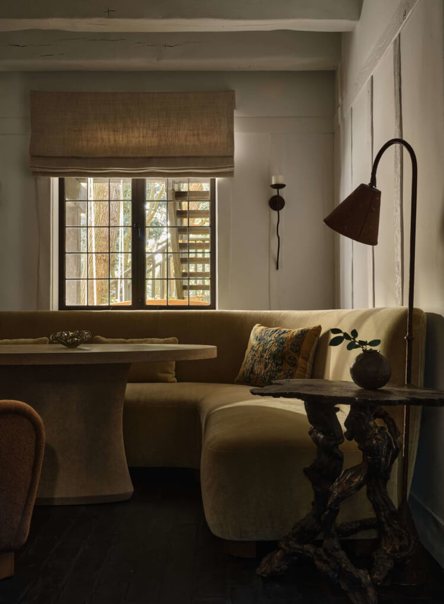
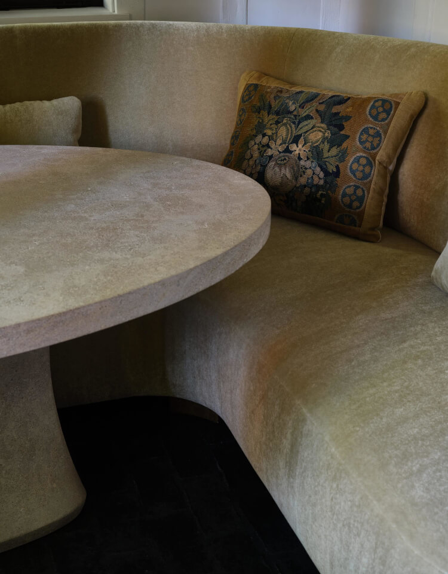
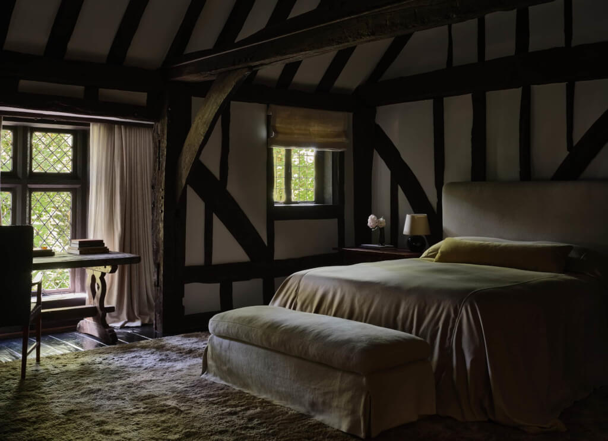
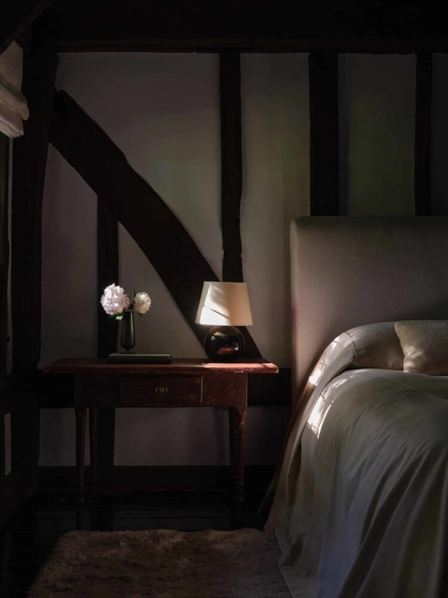
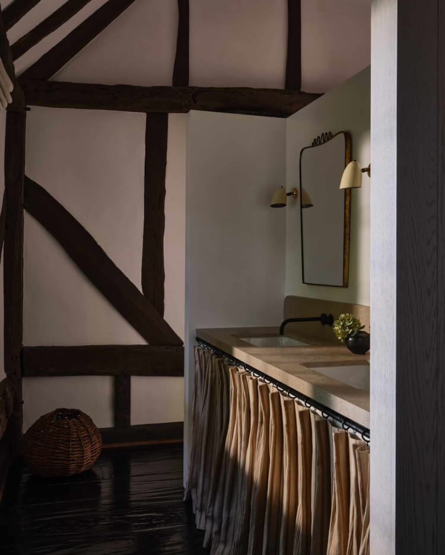
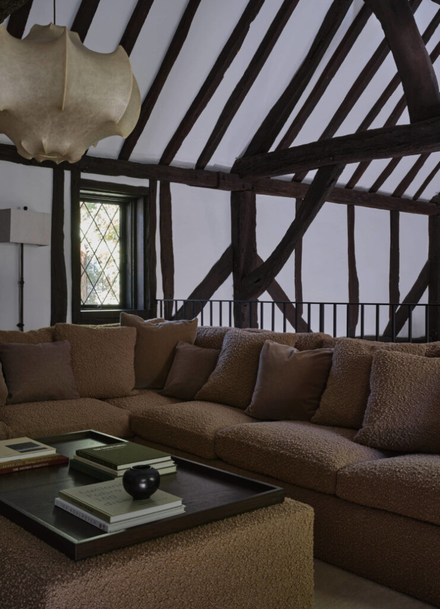
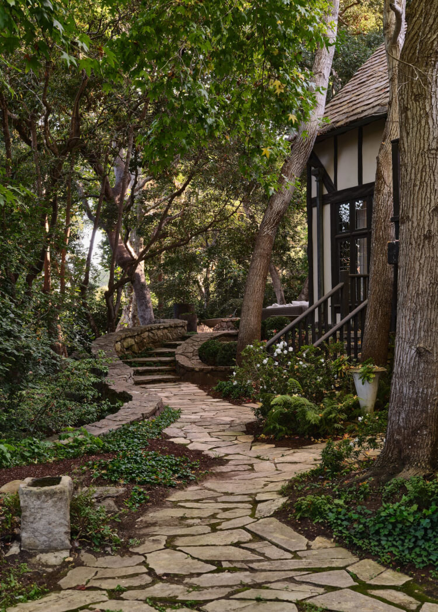
Photography by Michael Clifford.
Trinas Apartment
Posted on Thu, 22 Feb 2024 by midcenturyjo
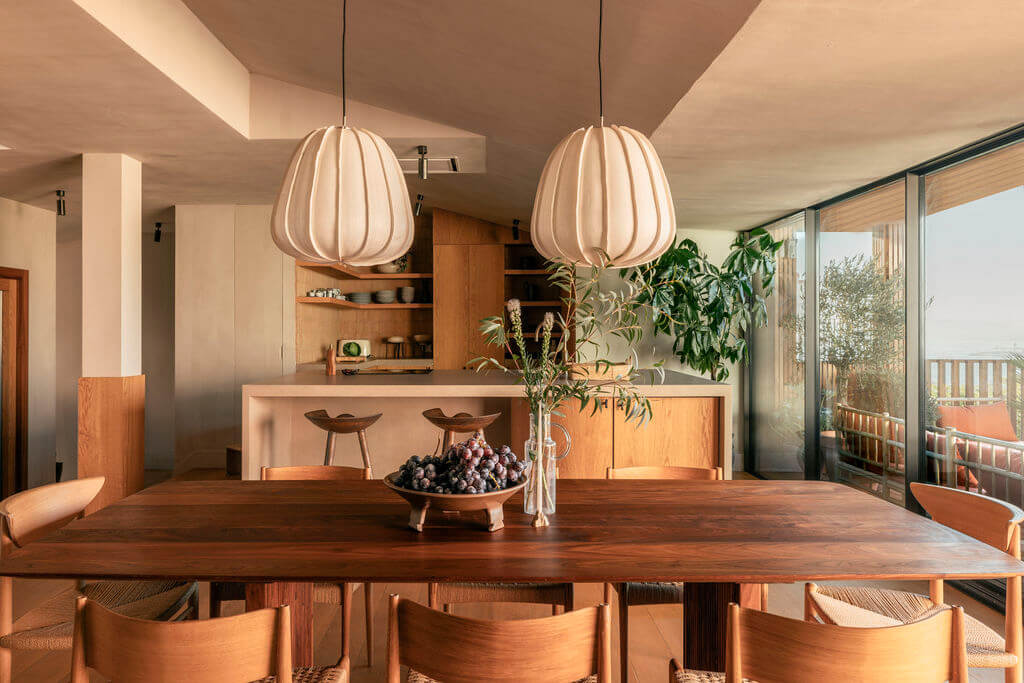
Nestled in the Lisbon suburb of Lapa high above the river this 250 m2 duplex boasts three bedrooms, an airy open-plan kitchen and living room. Recently renovated by interior design firm Quiet Studios what was initially cold and characterless is now full of honest materials and vintage finds. Working with local artisans they crafted bespoke furniture, ceramics, mirrors and shelving, integrating natural elements like oak, walnut, and stone into bathrooms and kitchens.
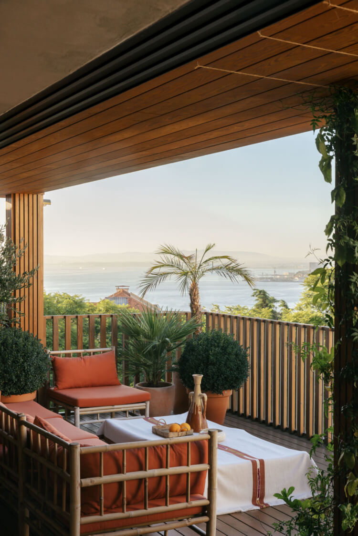
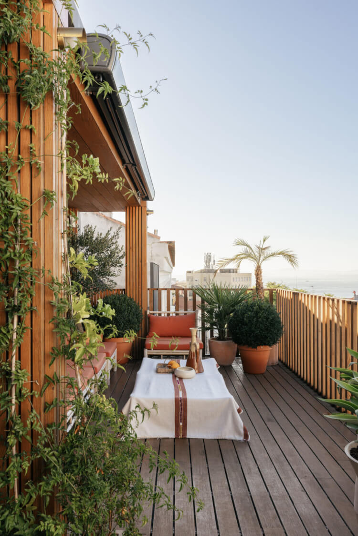
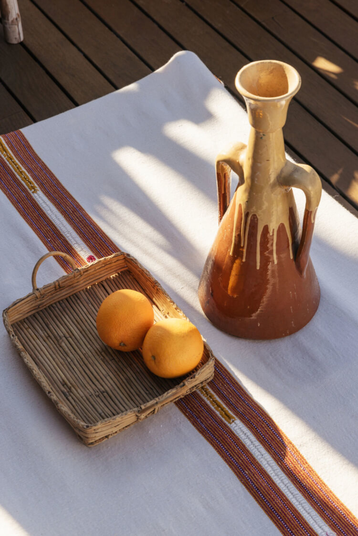
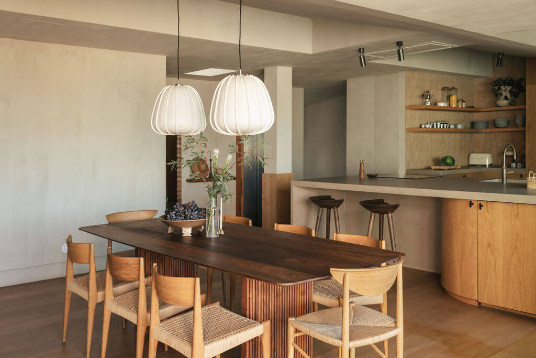
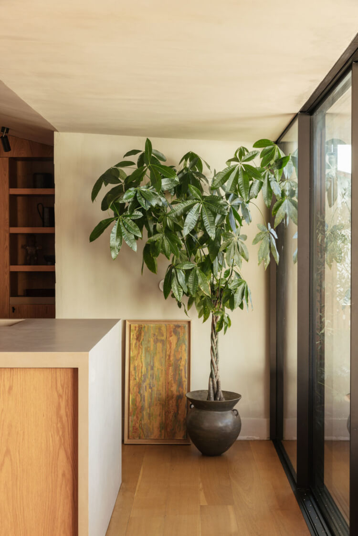
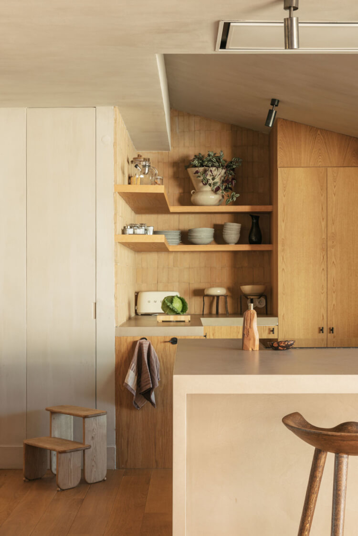
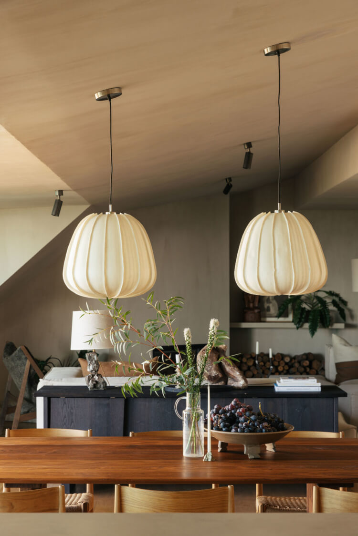
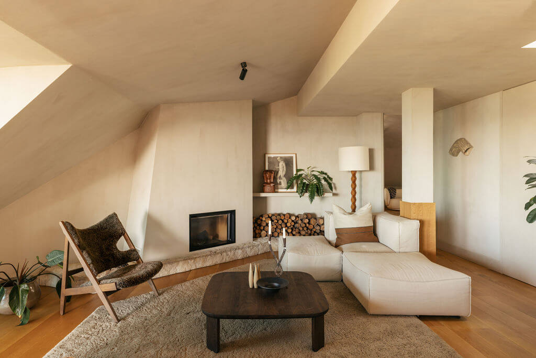
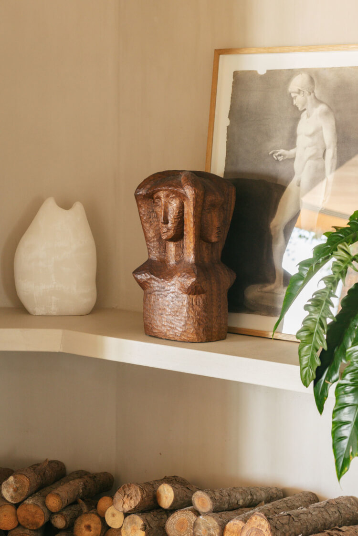
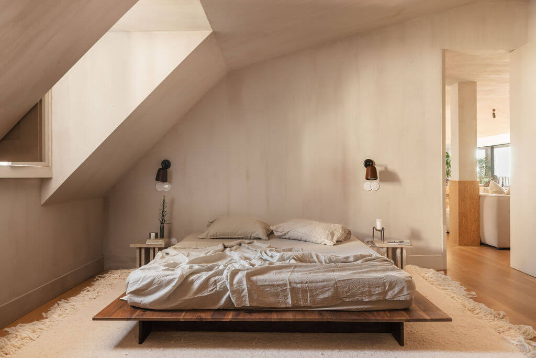
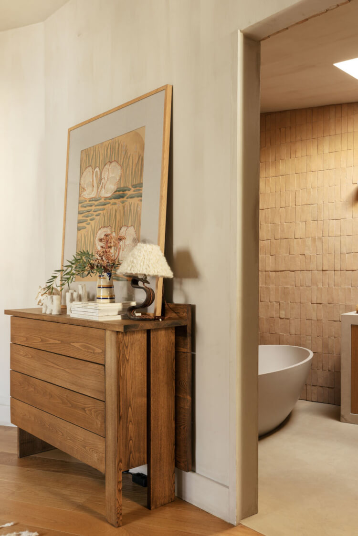
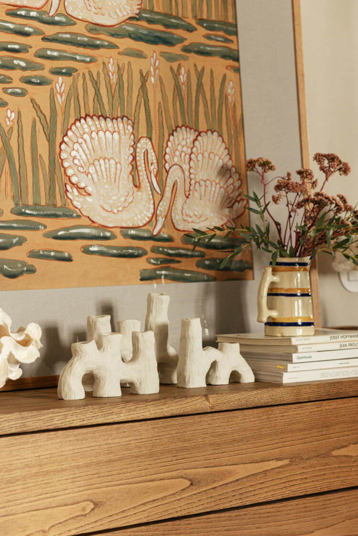
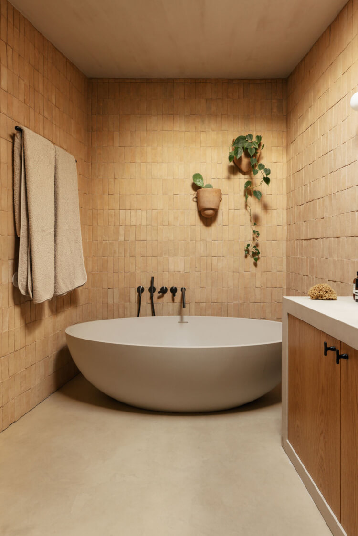
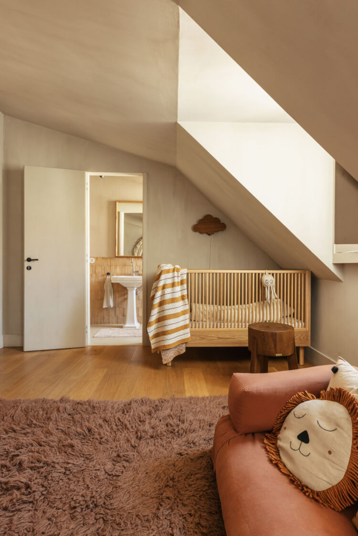
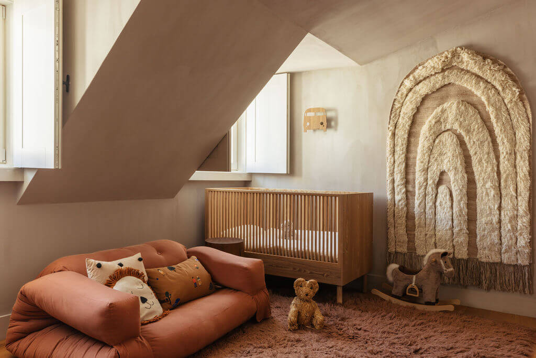
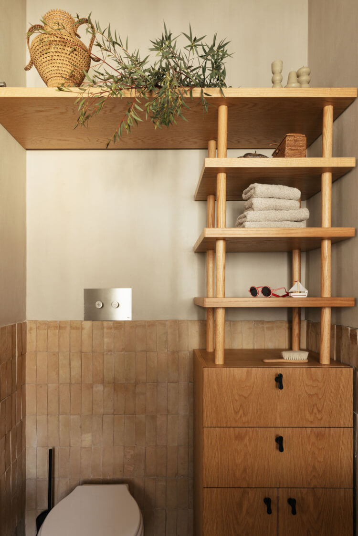
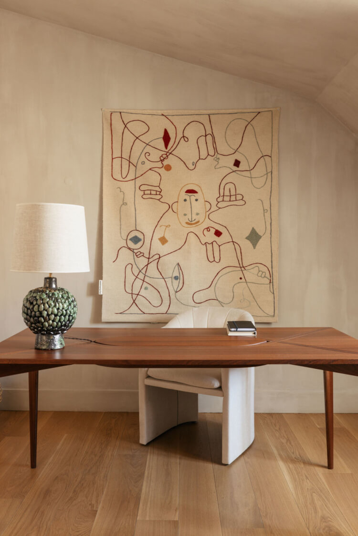
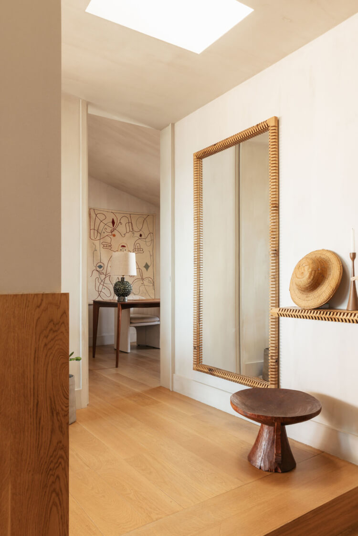
Photography by Luis Nobre Guedes.
As white as snow
Posted on Tue, 20 Feb 2024 by midcenturyjo
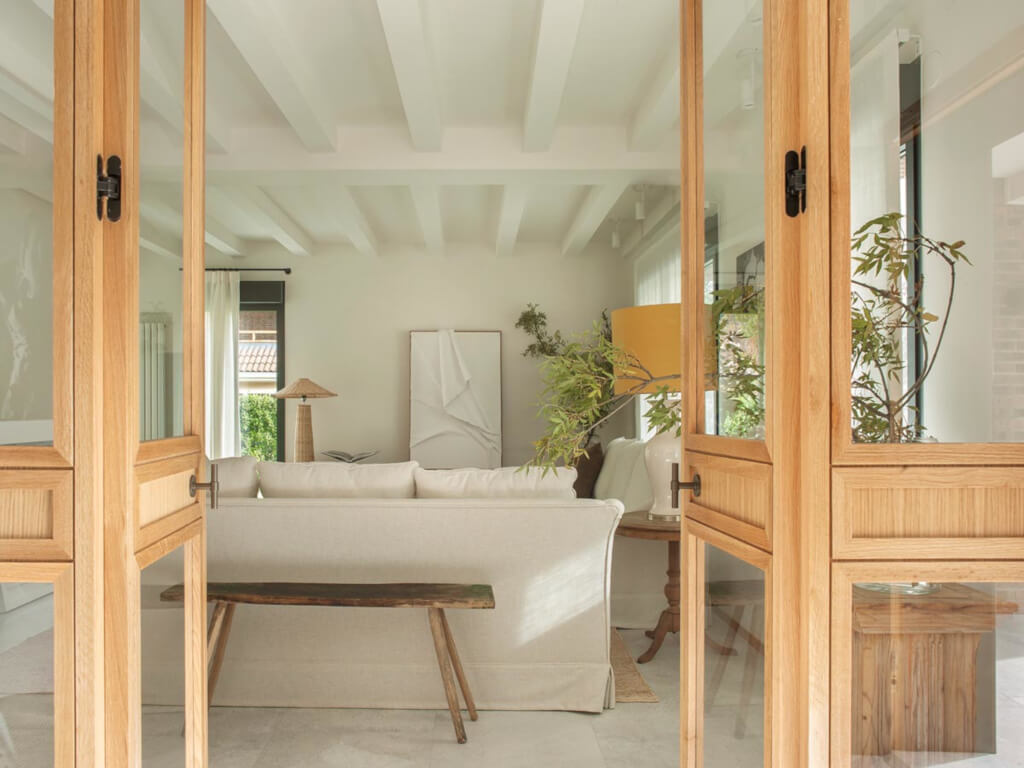
You’d be forgiven for thinking this Spanish home was a getaway by the beach. The white on white and pale timbers, the cane and linen. But no it’s in the Spanish town of Becerril de la Sierra in the Sierra de Guadarrama mountain range an area more acquainted with snow than sand. And the house? Think earthy yet sophisticated, natural yet refined, timeless, bright and calm. Vivienda en Becerril de la Sierra by Helena Martin.
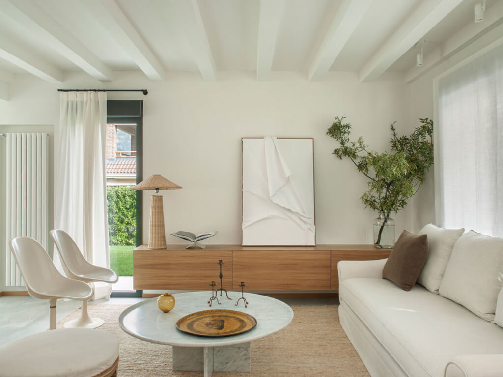
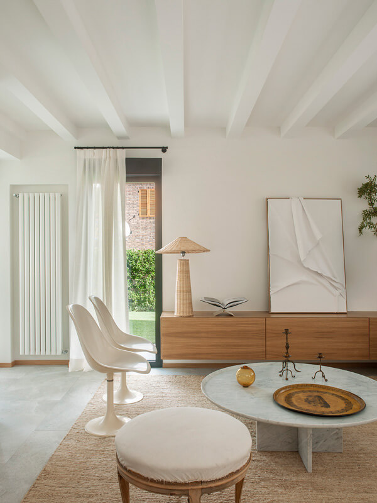
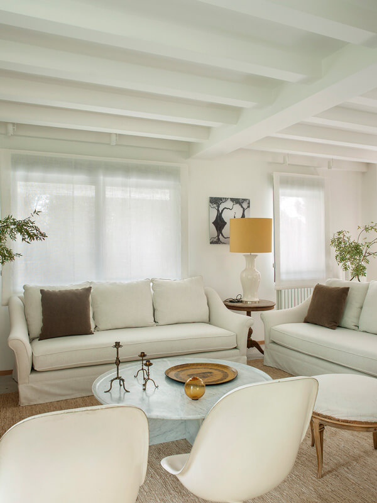
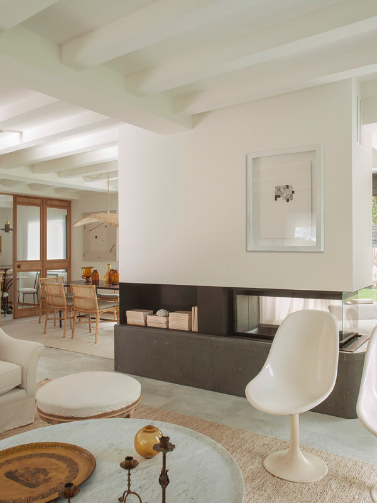
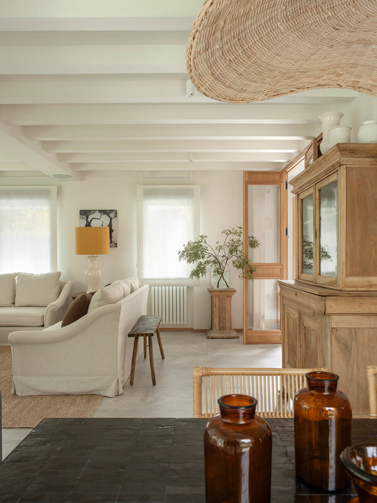
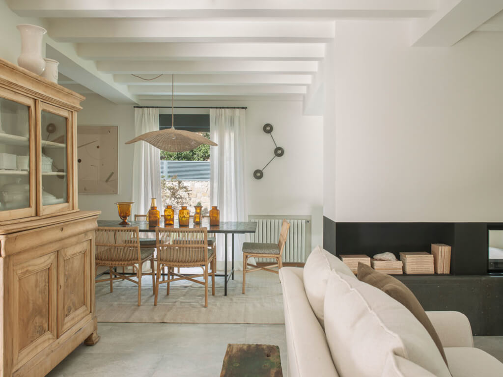
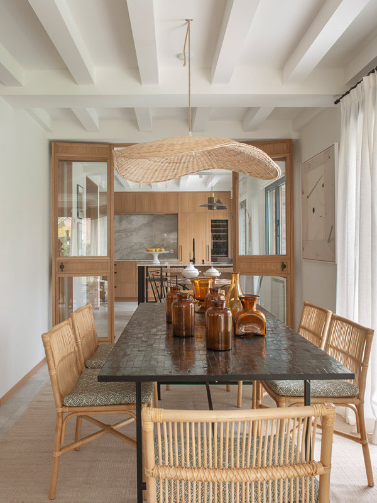
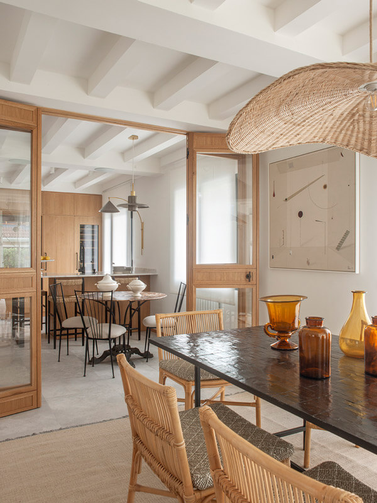
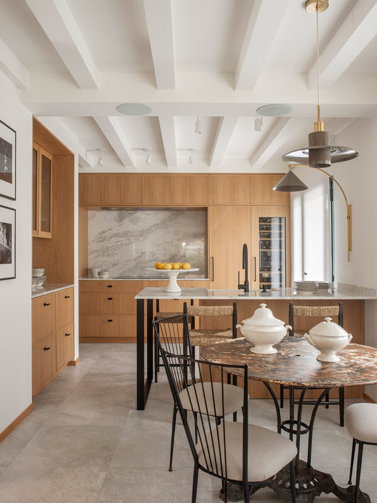
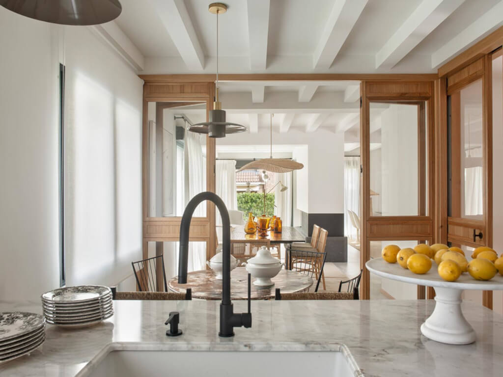
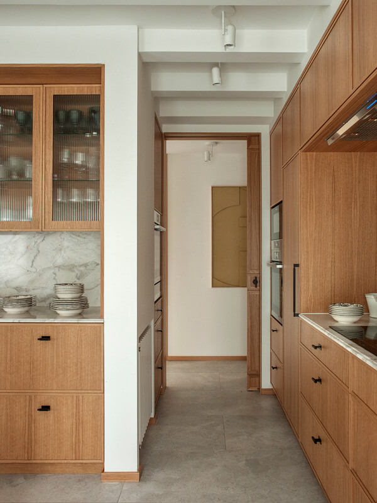
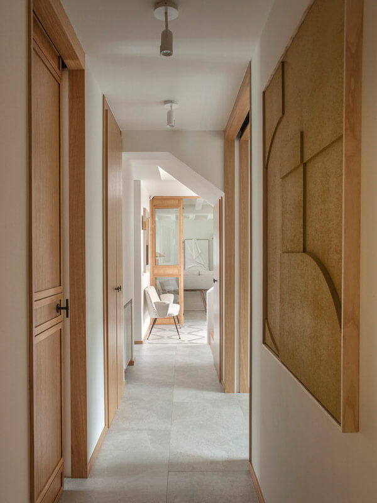
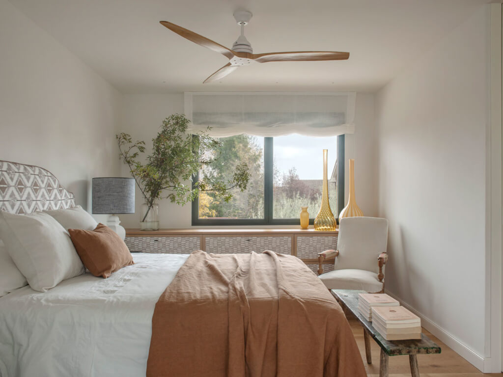
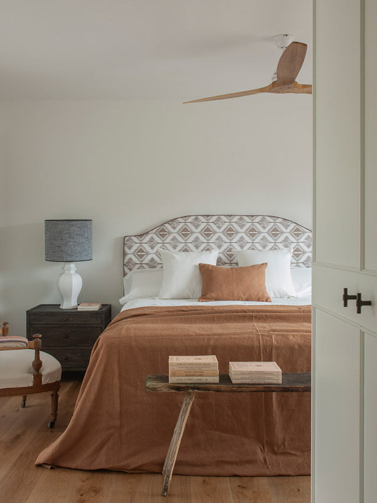
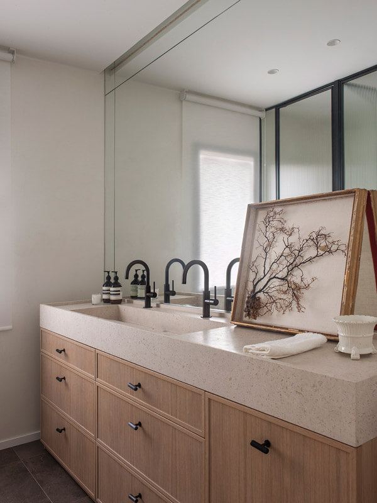
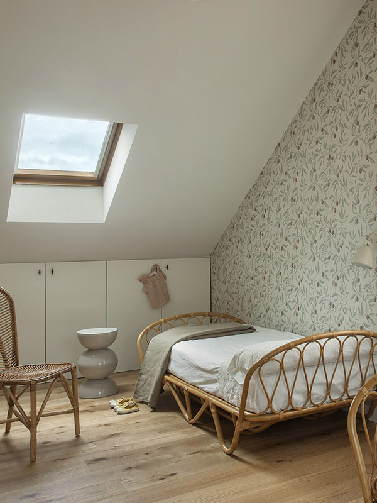
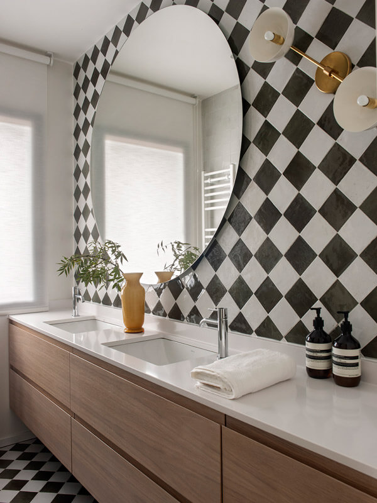
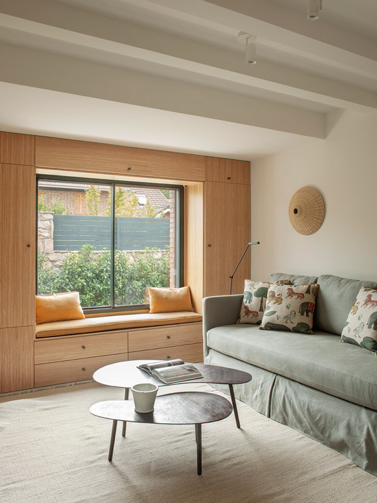
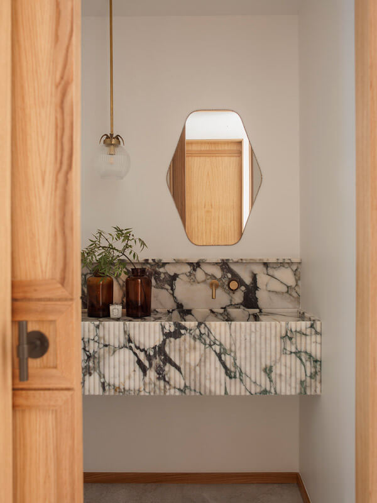
Photography by Montse Garriga.
Light and bright Art Deco refurb in Dallas
Posted on Tue, 20 Feb 2024 by midcenturyjo
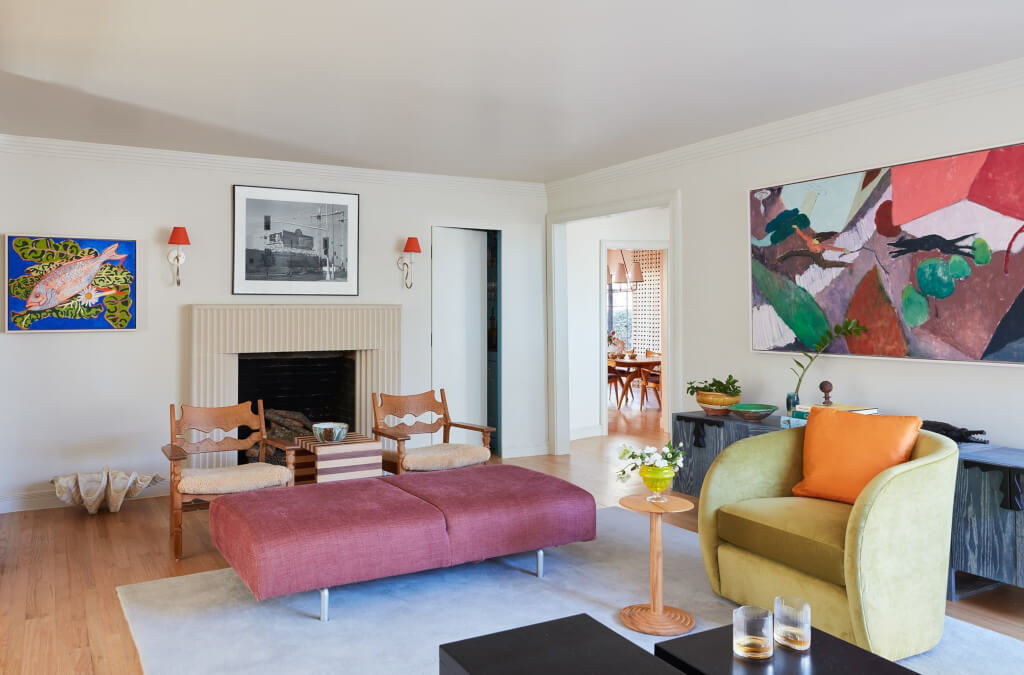
This full gut renovation in Dallas celebrates the original build while accommodating the needs of contemporary living. With its confident use of colour and an emphasis on deco details, the design draws on its Art Deco roots. Clean lines, period pieces, light pouring in through metal framed windows. It all adds up to a fabulous blend of past and present. Beverly Drive, Highland Park by Avery Cox Design.
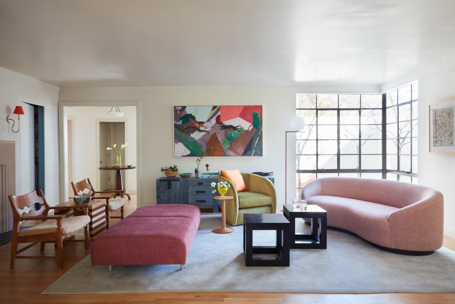
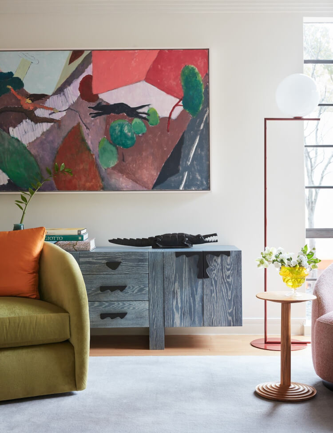
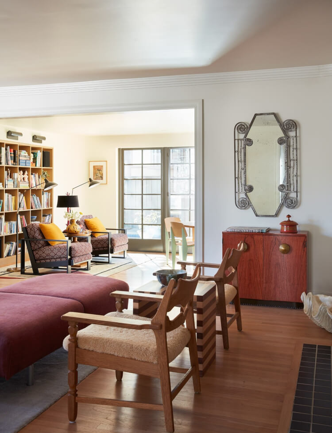

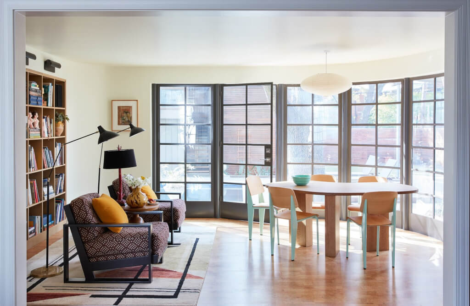
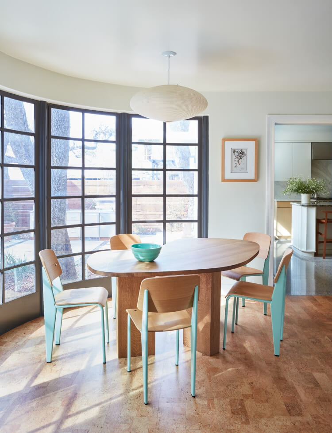
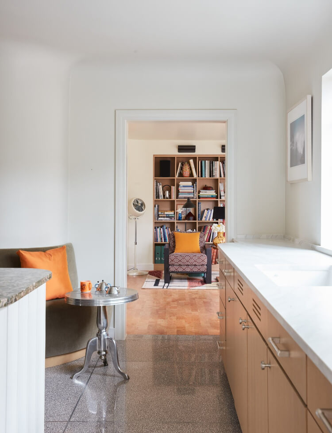
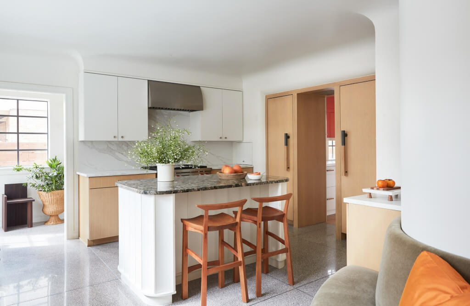
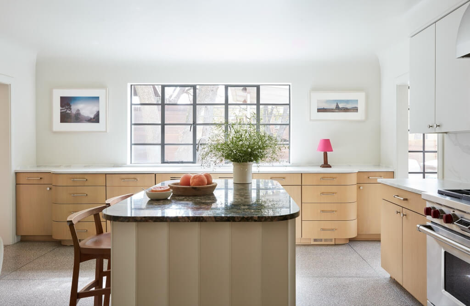
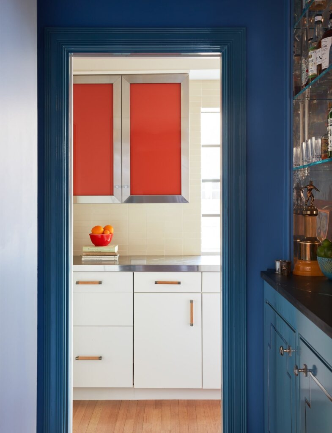
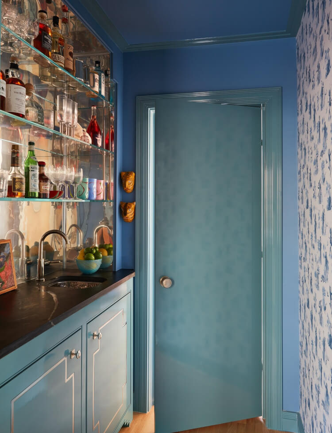
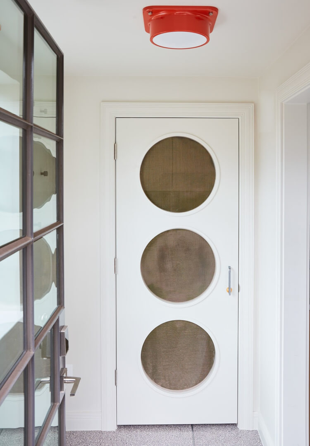
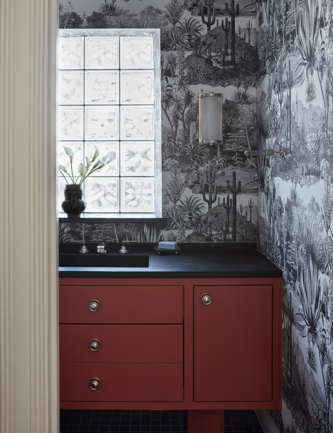
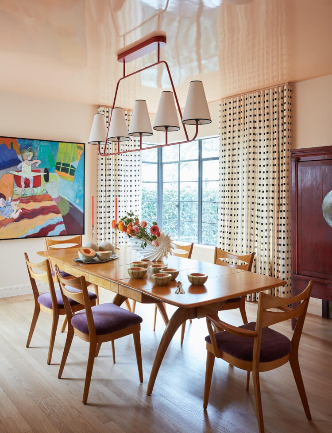
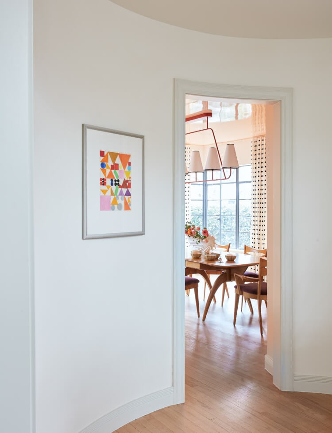

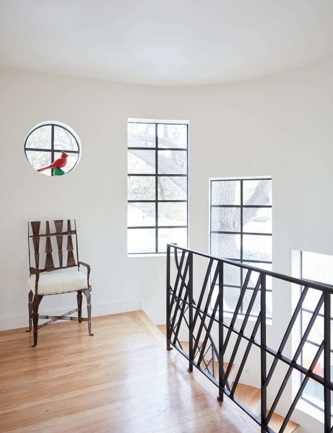
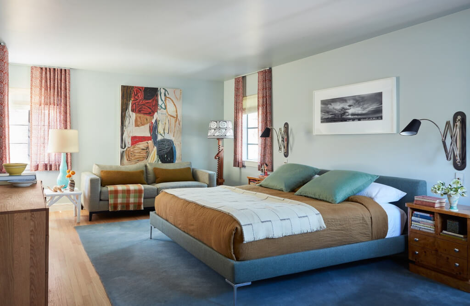
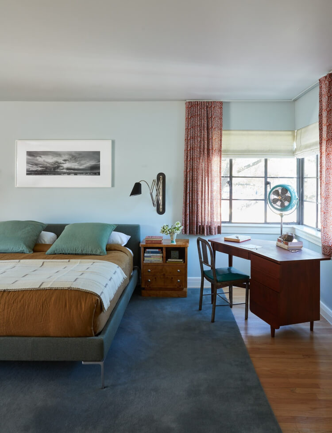
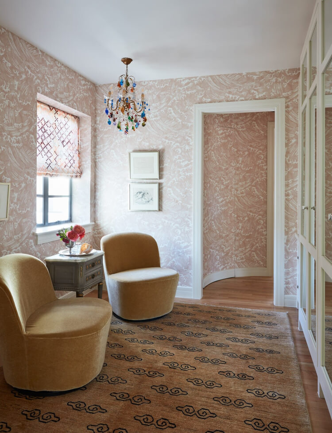
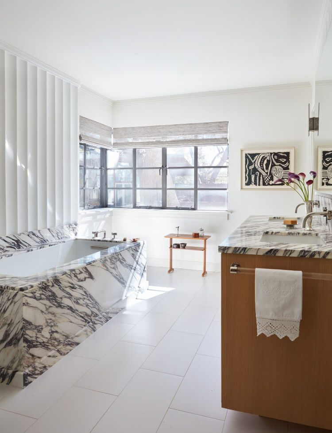
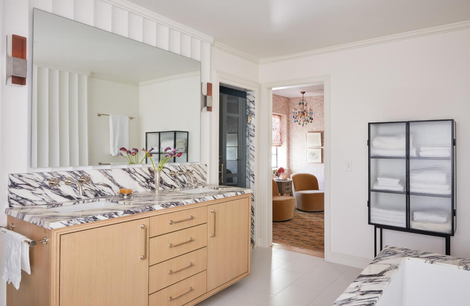
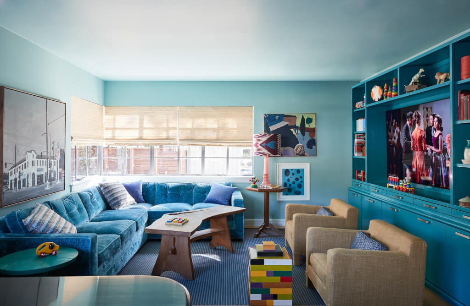
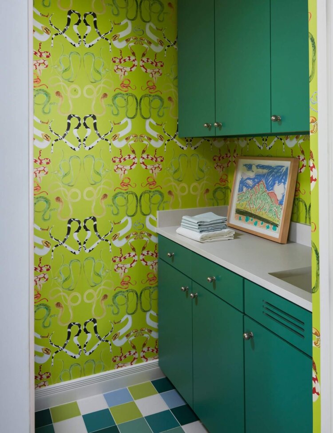
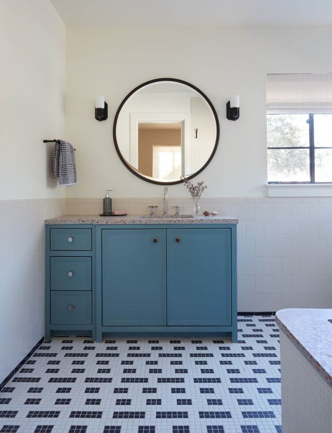
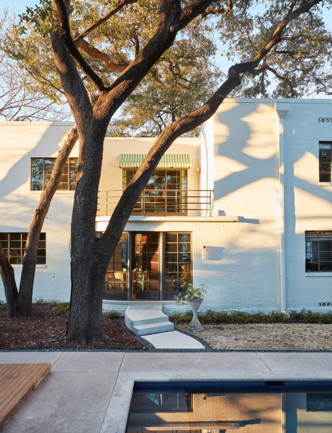
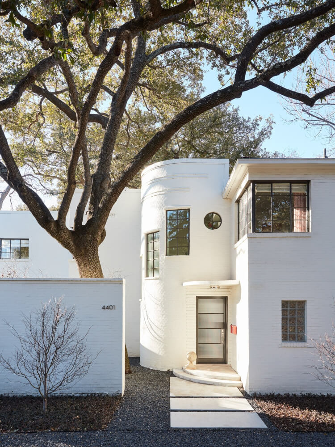
Photography by Ngoc Minh Ngo.

