Displaying posts labeled "Dressing room"
Soothing neutrals in an Edwardian home in Sussex
Posted on Tue, 23 Apr 2024 by KiM
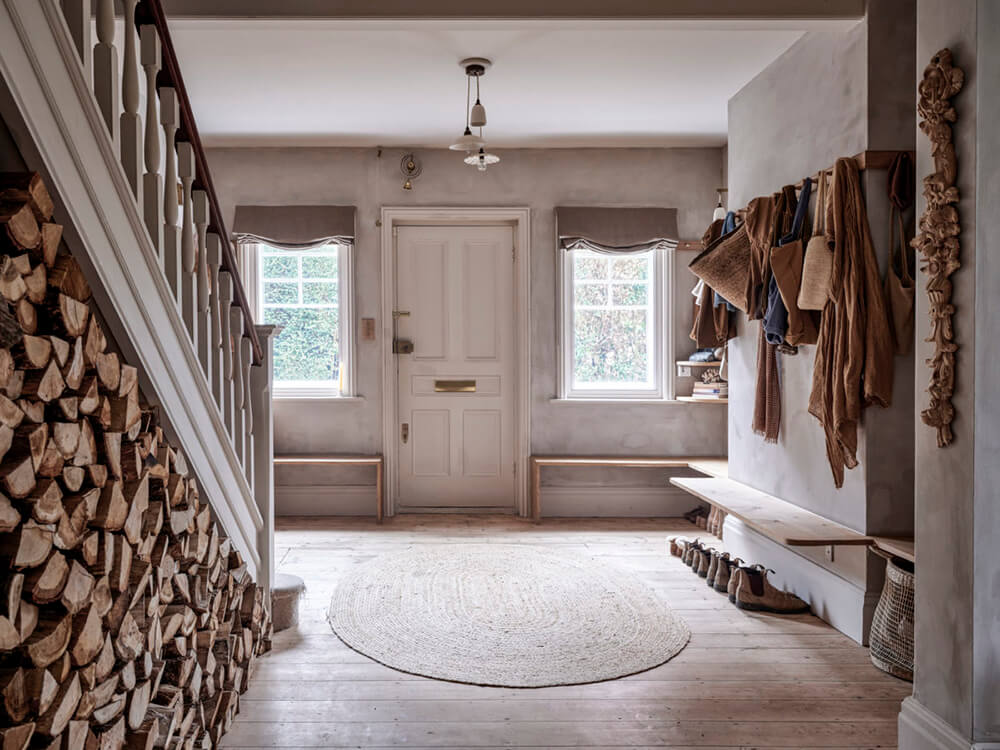
As much as I love colour and pattern, the soothing vibes of a totally neutral home like this Edwardian 6 bedroom house in rural Sussex also tugs at my heartstrings. I also thought I was completely over the lime washed walls craze but it’s soooo perfect in this home these folks get a pass. Available as a location home via Shoot Factory.
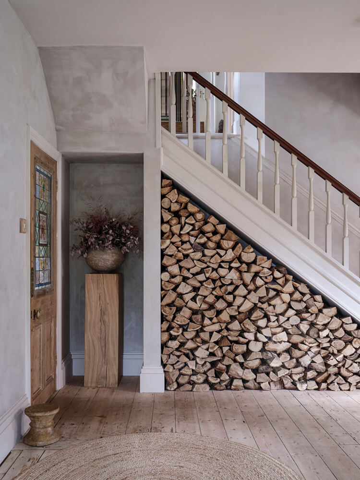

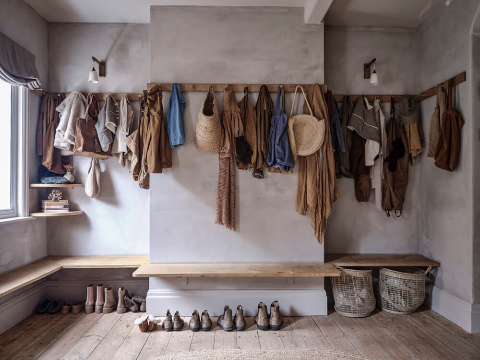

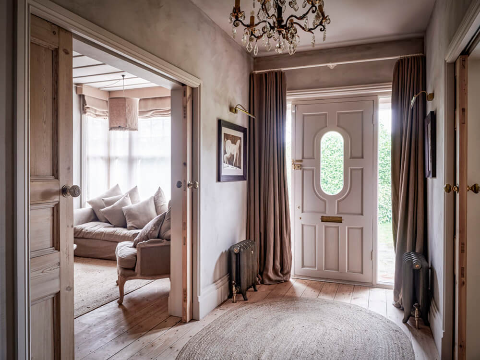
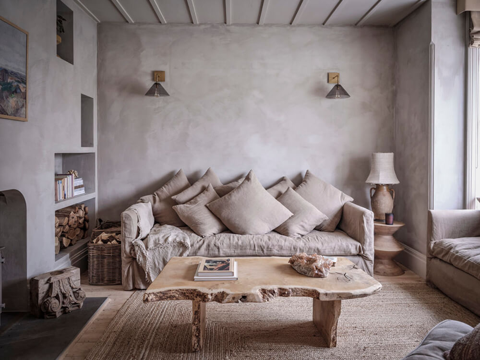

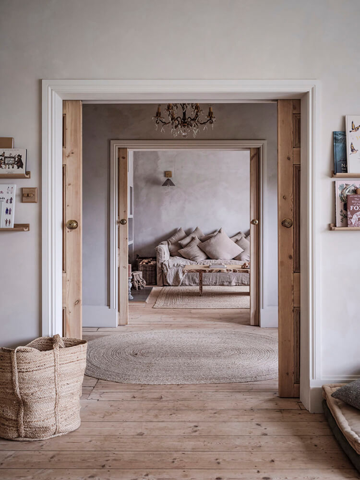
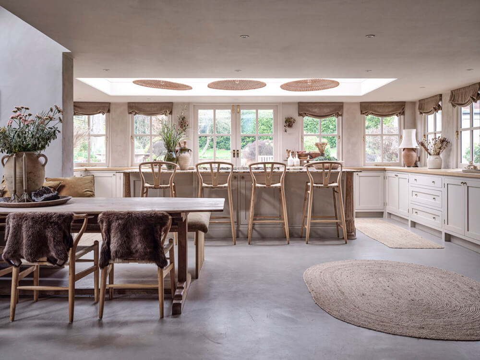
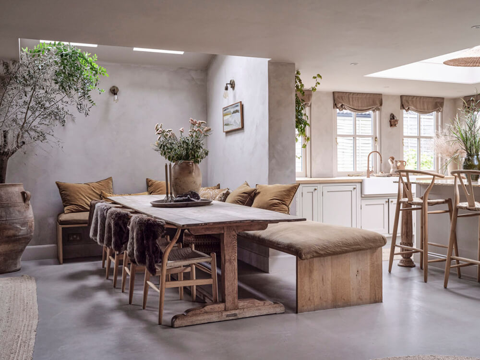
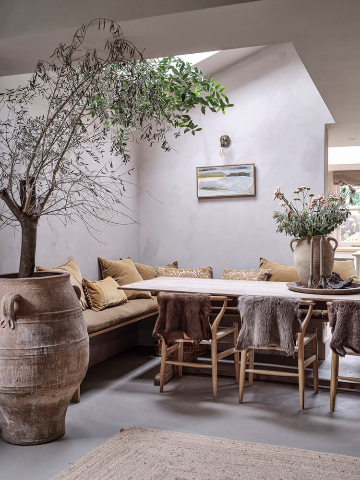
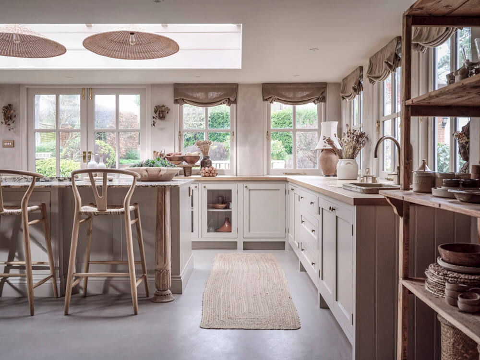
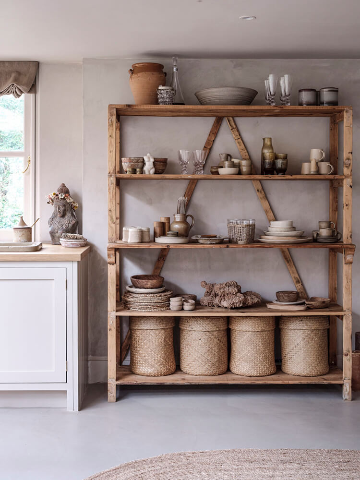
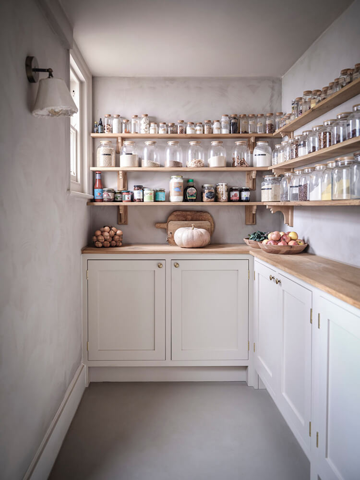
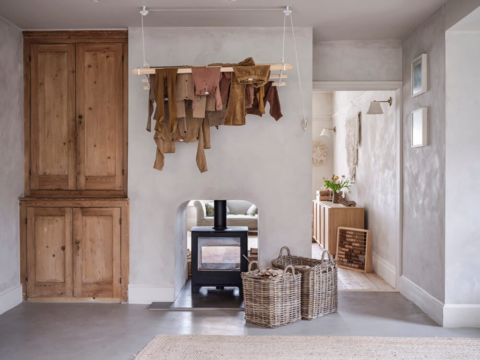

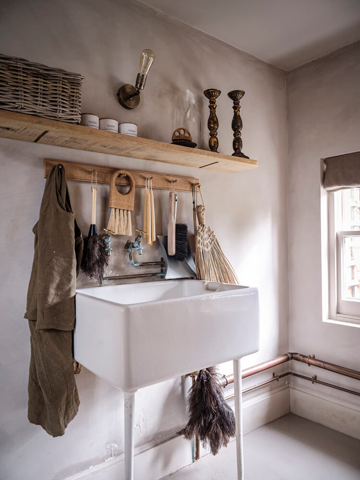
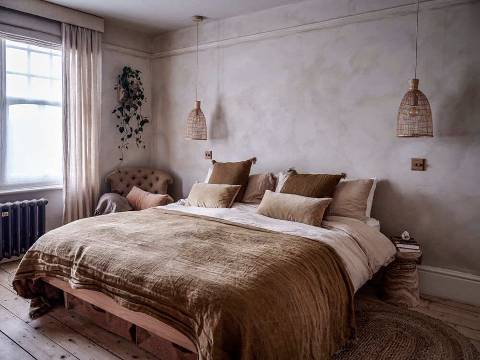
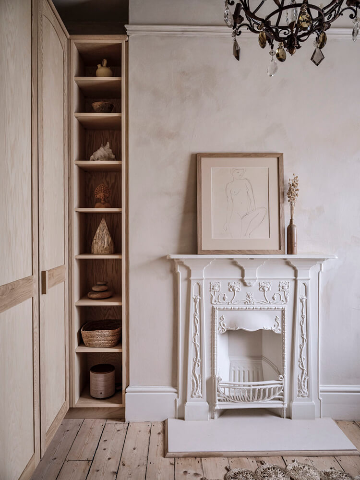
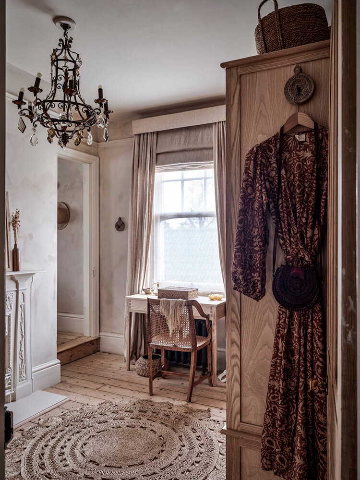
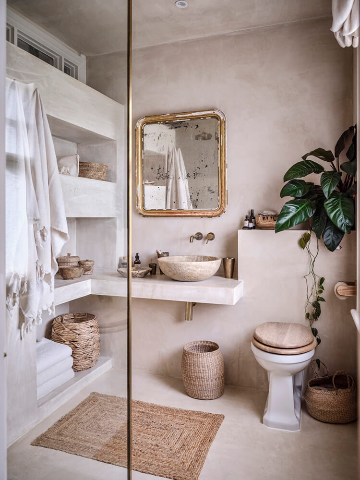
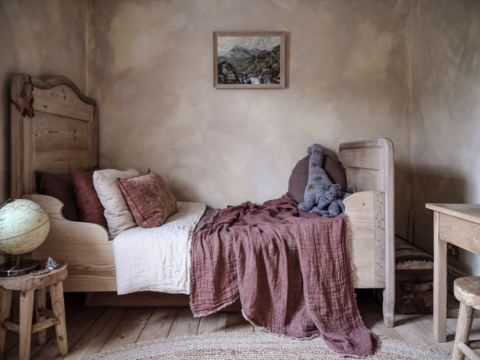
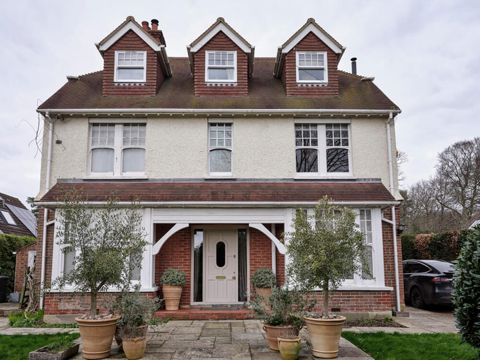
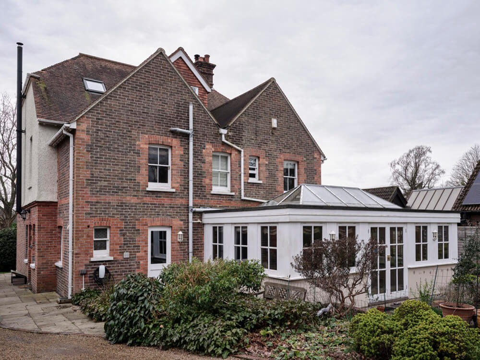
Pretty in pink
Posted on Tue, 16 Apr 2024 by midcenturyjo
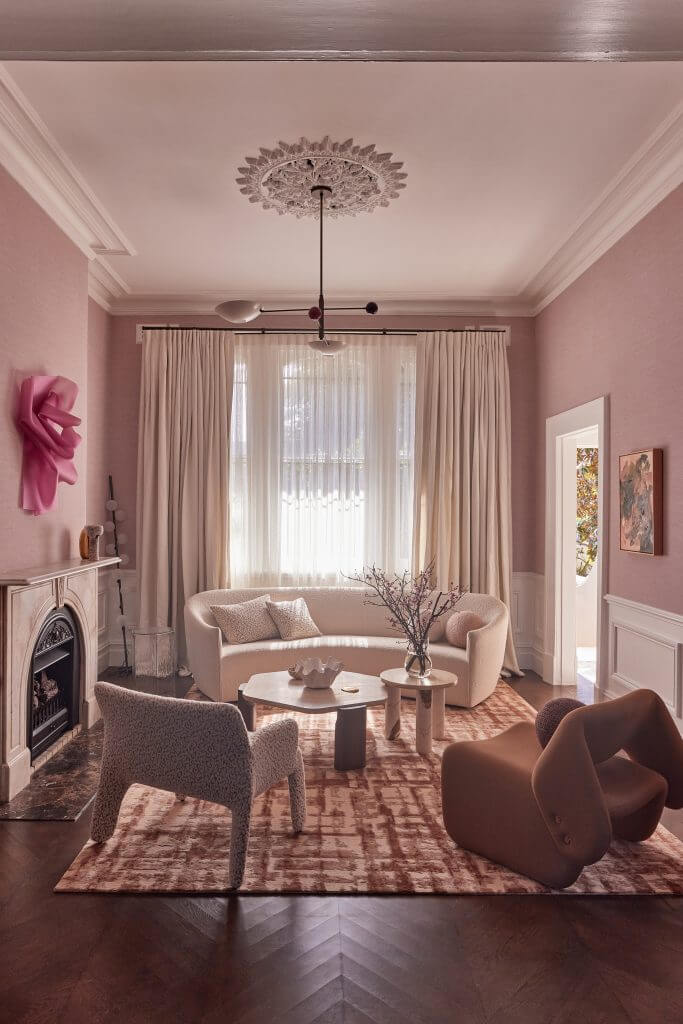
Jillian Dinkel Interior Design revamped the interiors of a beautifully preserved Victorian Italianate terrace house for a professional couple and their children … and it’s all the clients’ love of pink. The designers prioritized preserving the interior architecture while integrating modern joinery and conveniences. The Woollahra terrace, built in 1891, offered a rare experience of stepping into a century-old home with well-preserved grand architectural elements. Named Tarella, its ornate cornices, stone fireplaces, and spacious front rooms provided a luxurious canvas for the design. The formal floor plan includes a sitting room, library and a generous primary suite with a walk-in wardrobe. A powder room with Memphis-inspired burgundy cabinetry was added on the entry level, mirroring the laundry and family bathroom design. Marble and bronze touches throughout create a sophisticated, textured look.
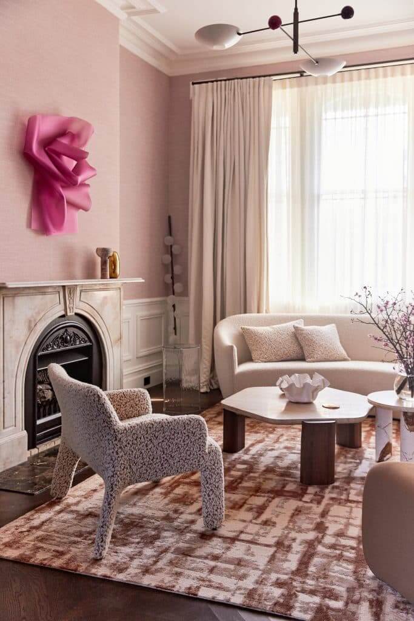
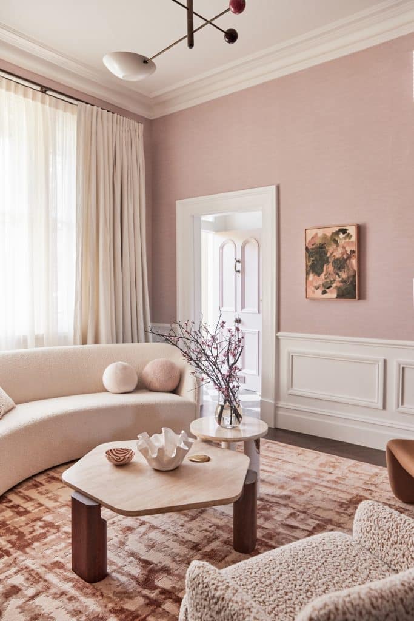
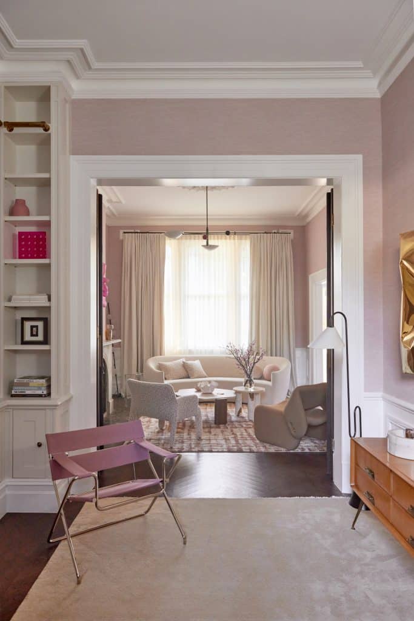
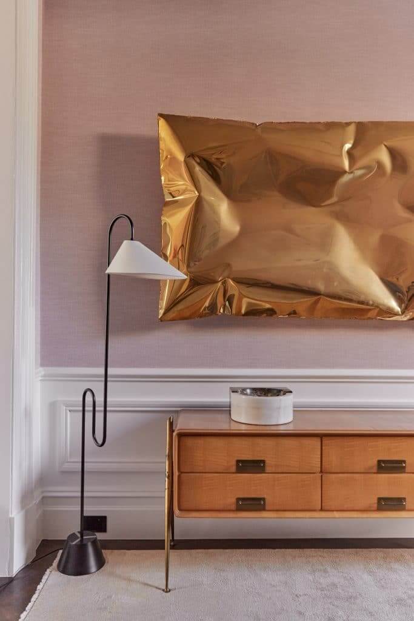
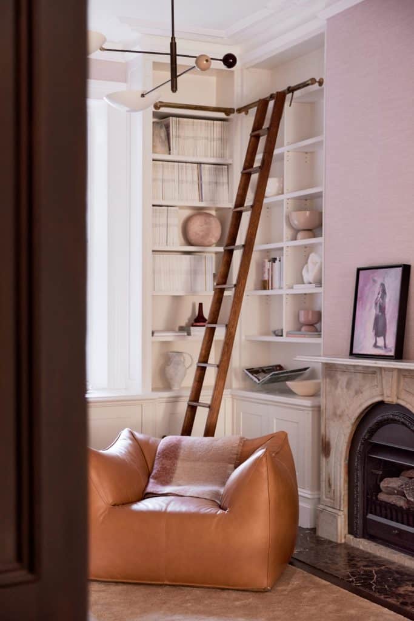
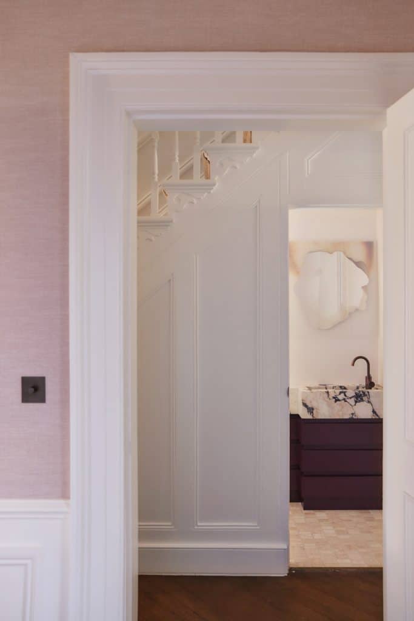
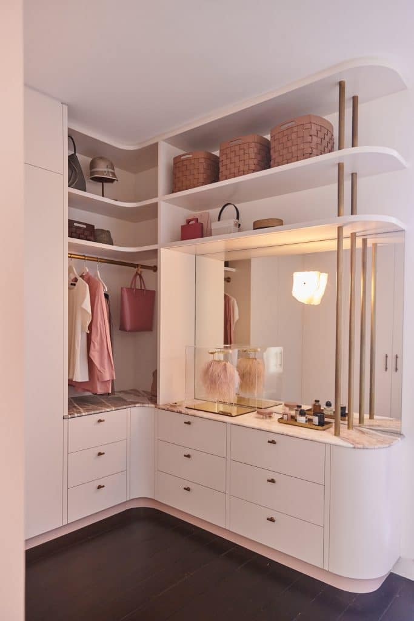
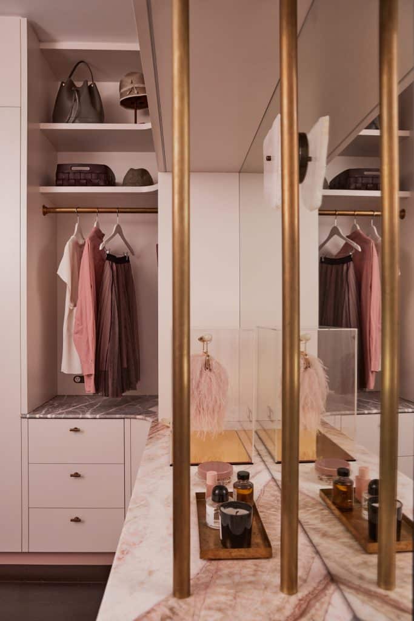
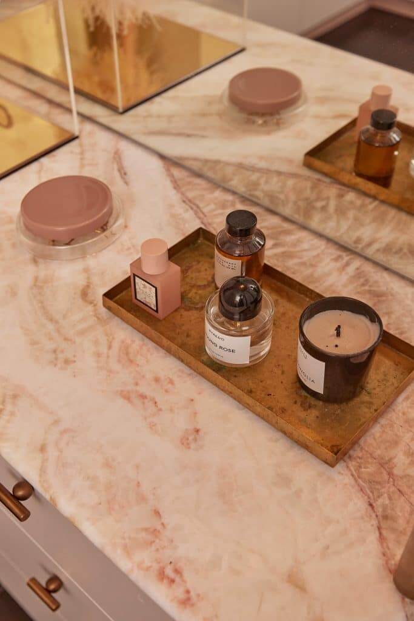
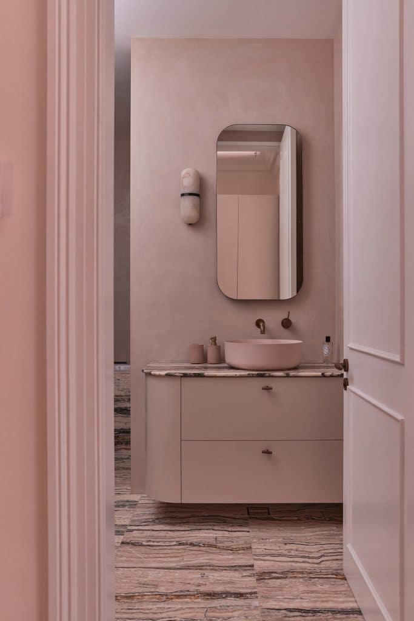
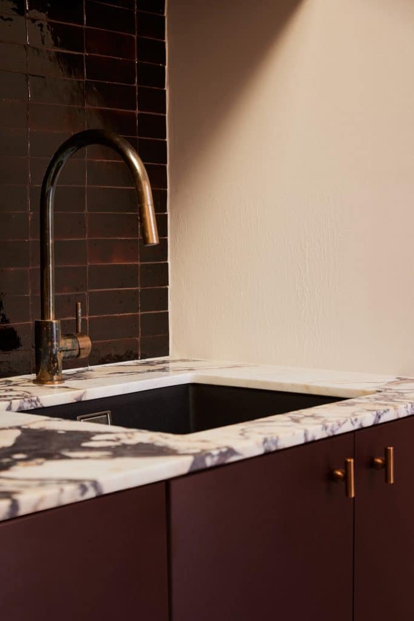
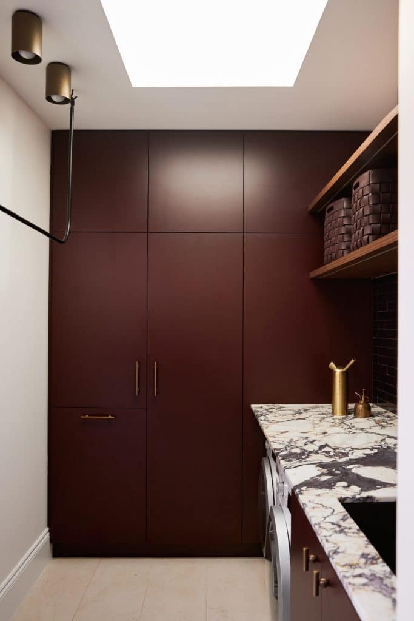
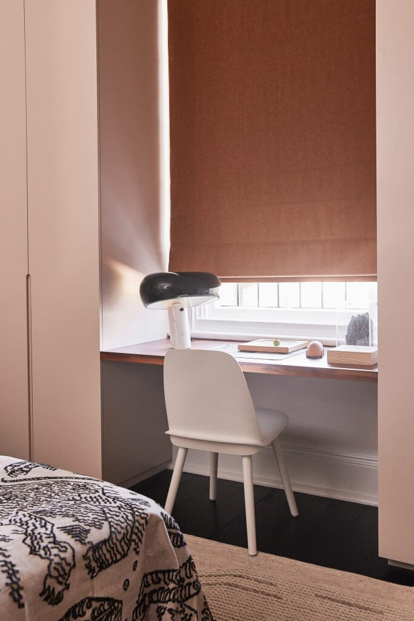
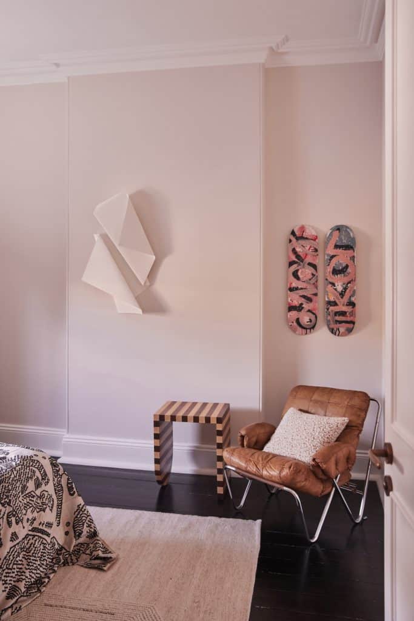
Refined minimalism
Posted on Tue, 19 Mar 2024 by midcenturyjo
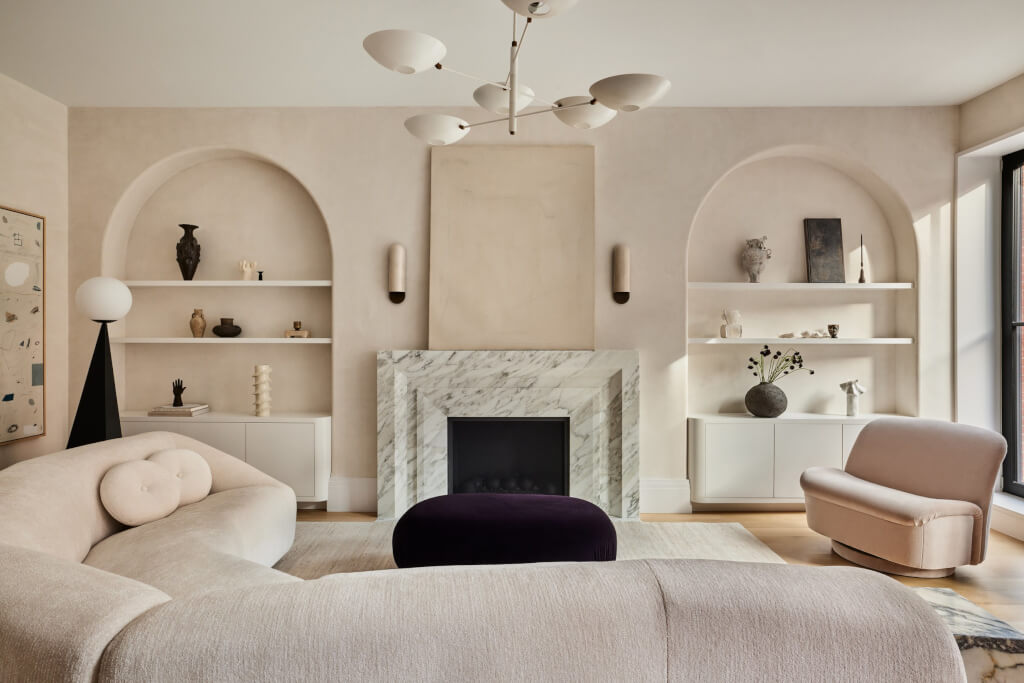
A contemporary oasis in a historic townhouse. Think modern and minimalist but with luxury finishes and a soft monochrome palette. Refined, curated and a sanctuary from the outside bustle. A home that welcomes you home with its simplicity. Townhouse H by Hoboken, New Jersey based Corvino Design.
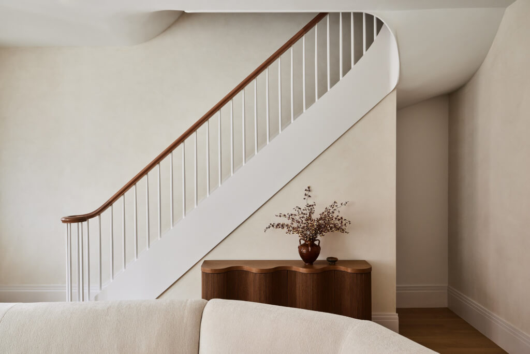
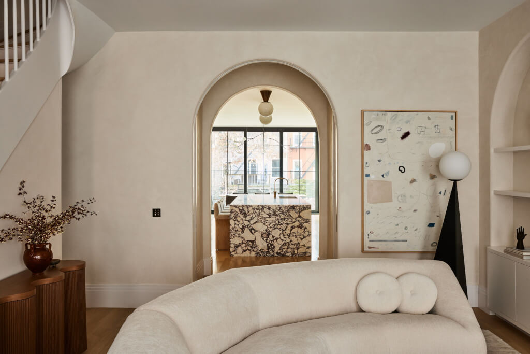
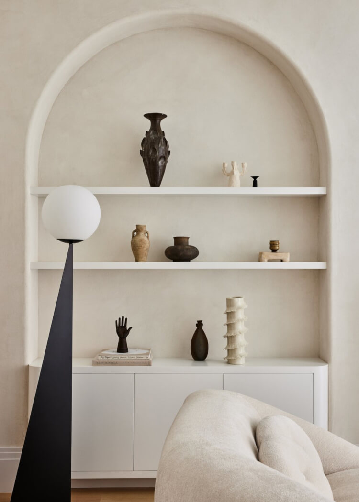
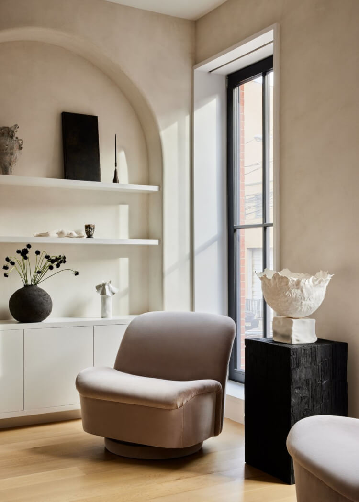
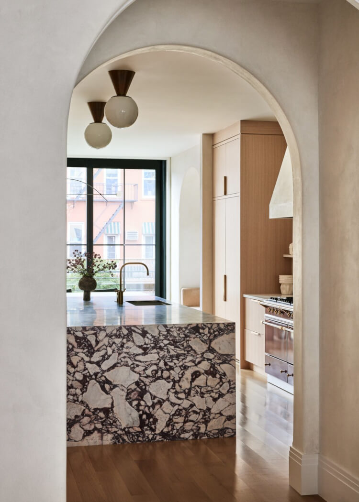
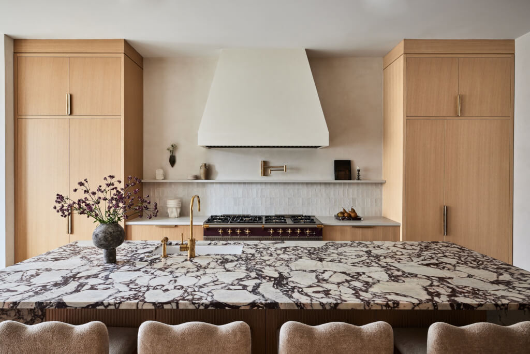
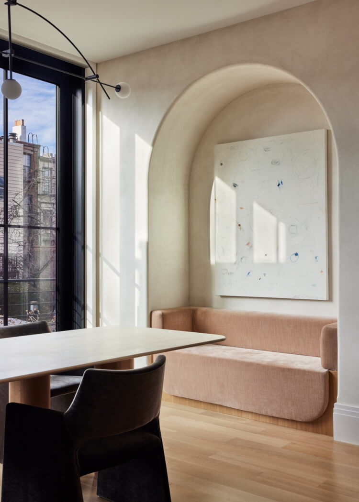
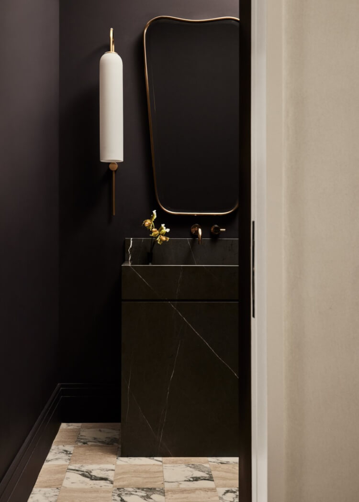
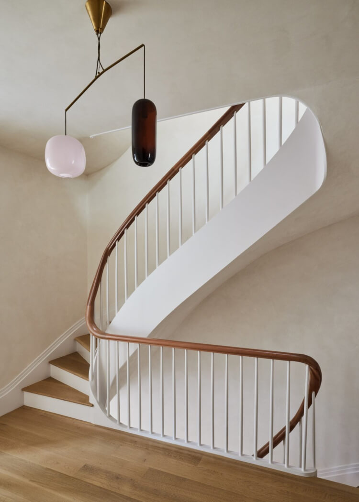
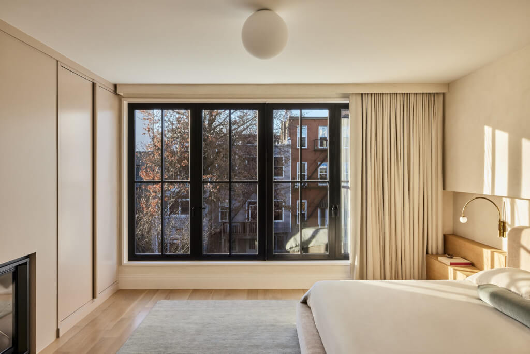
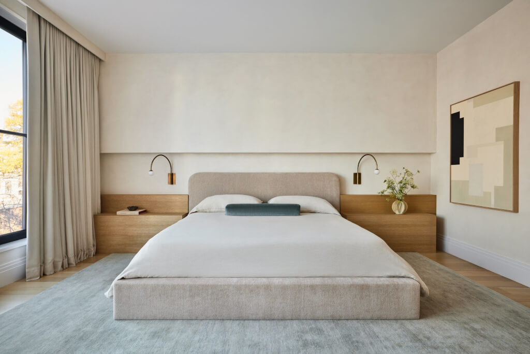
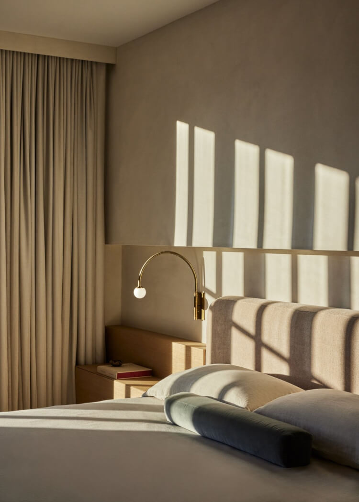
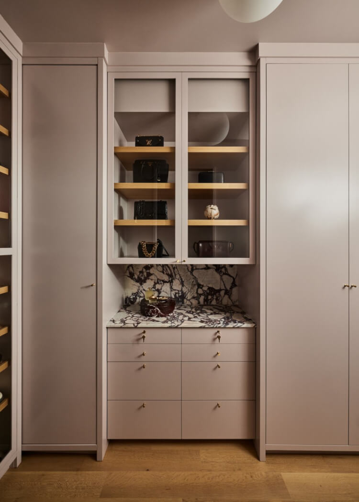
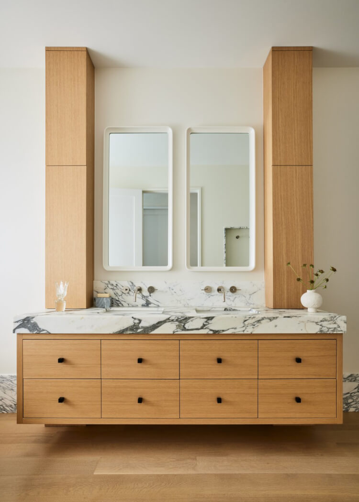
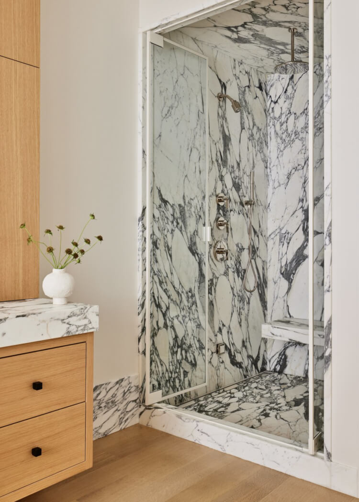
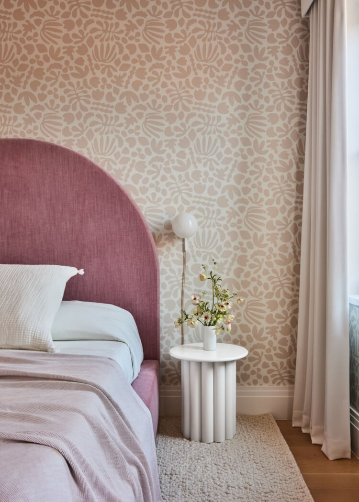
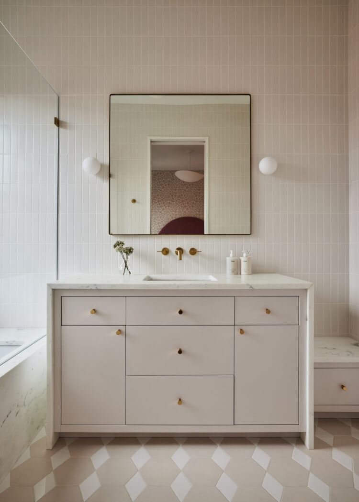
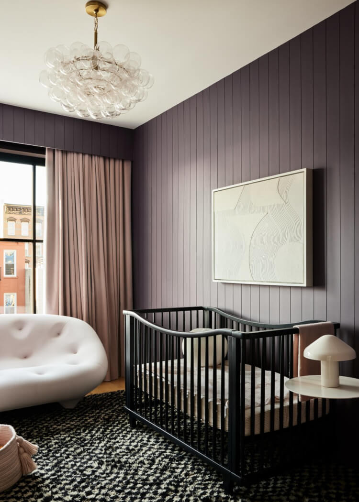
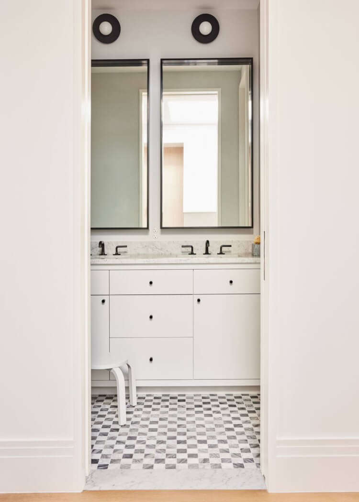
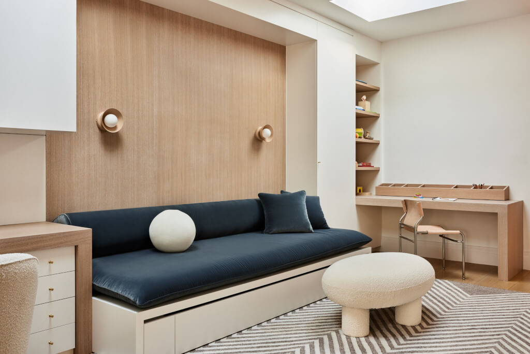
Art and Crafts meets Mid Century in North London
Posted on Fri, 15 Mar 2024 by midcenturyjo
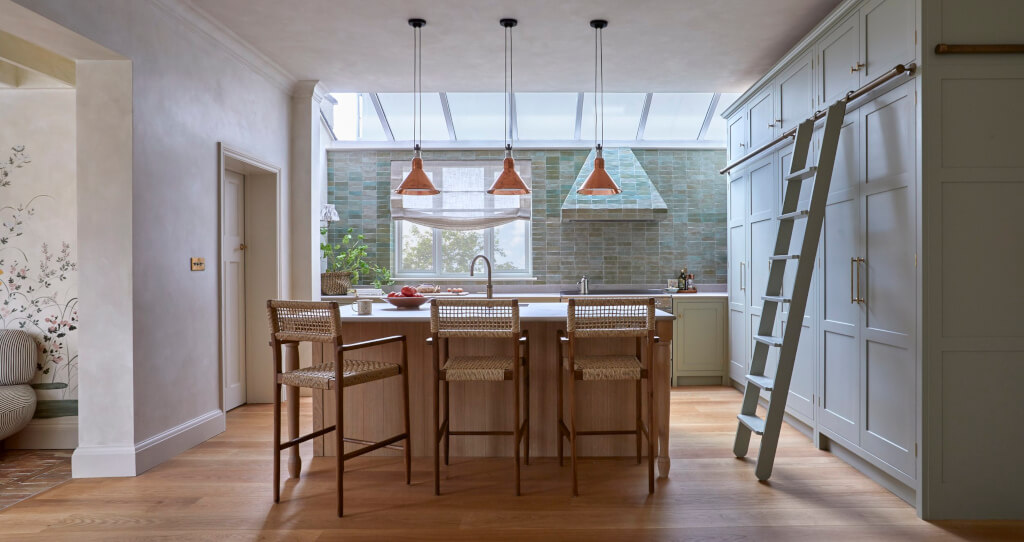
“Art and Crafts meets Mid Century design in this characterful and homely house in North London. Beautiful timbers, terracotta flooring, handmade tiles and lime wash paint provide a calm backdrop to playful colours and prints; resulting in a home which is both uplifting and restful in equal measure.”
A stylish marriage of old and new, embracing colour and pattern as only the English do. Muswell Hill by Studio Duggan.
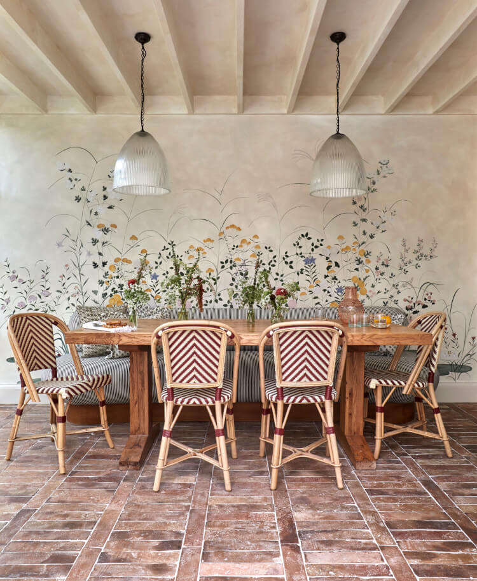
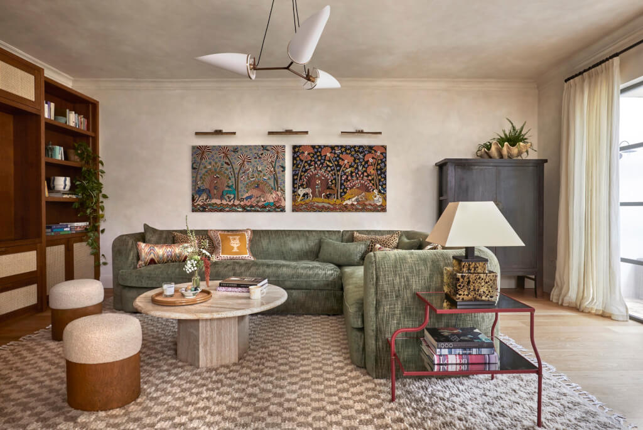
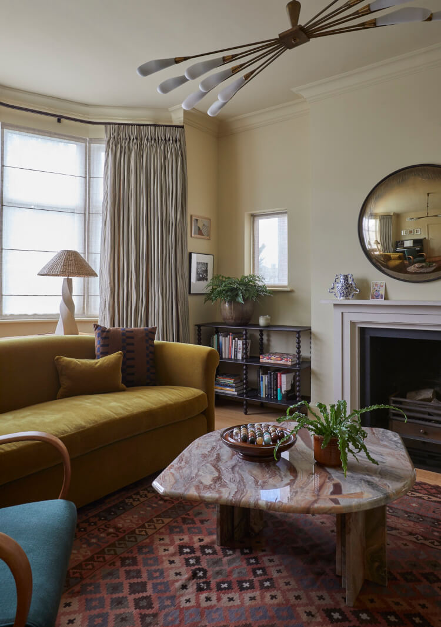
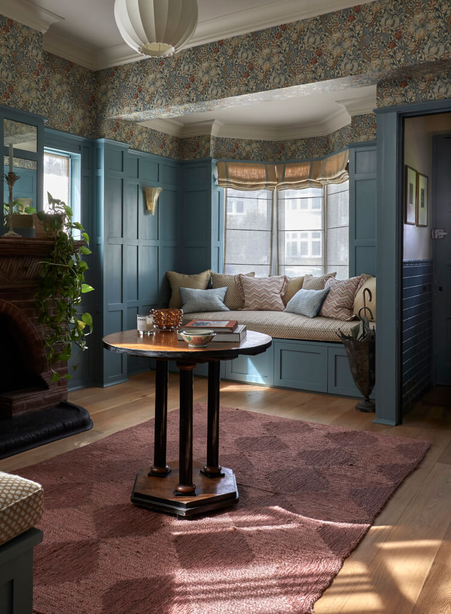
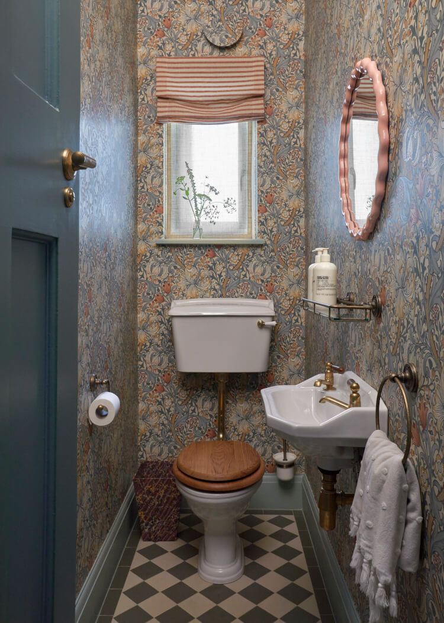
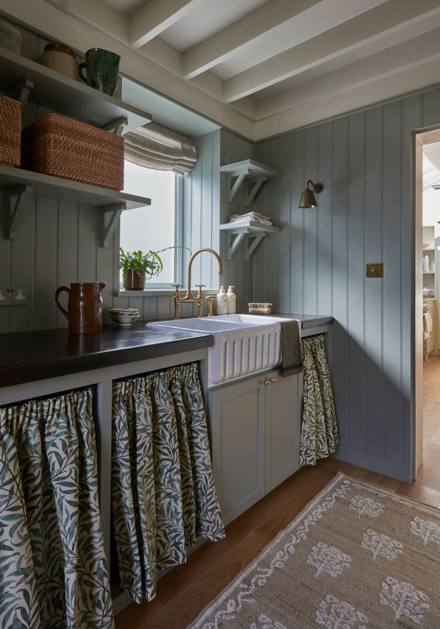
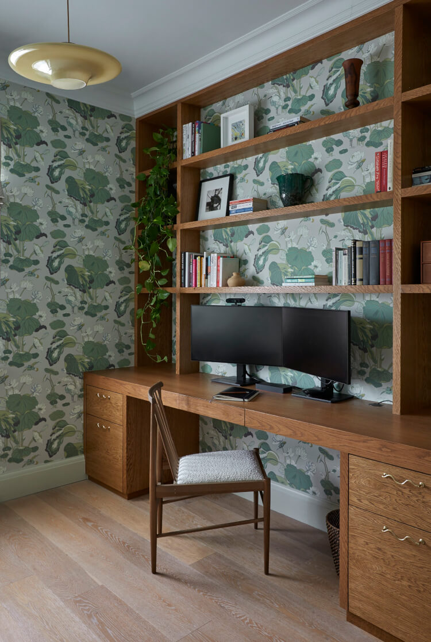
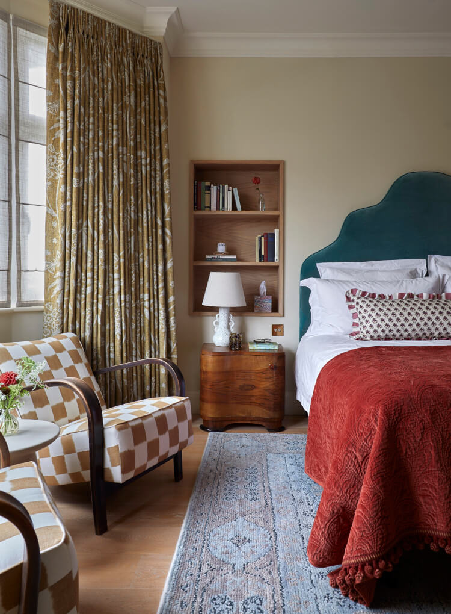
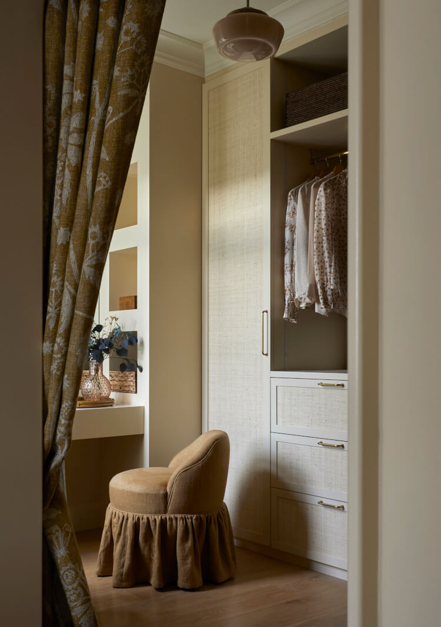
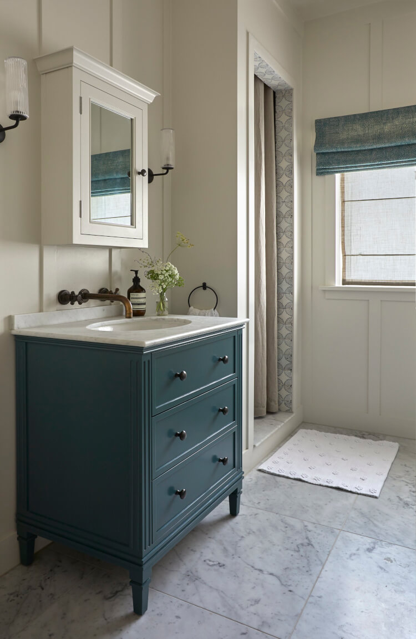
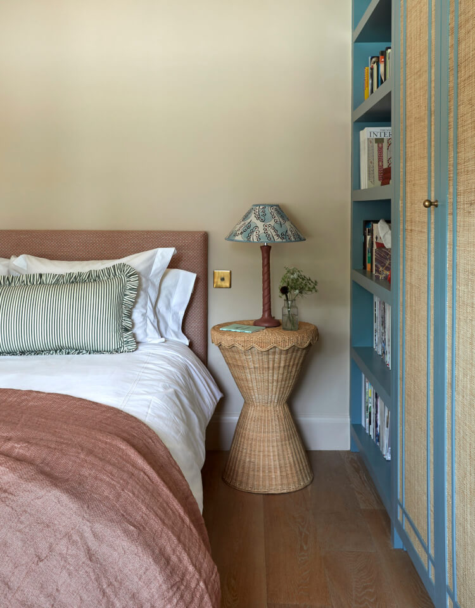
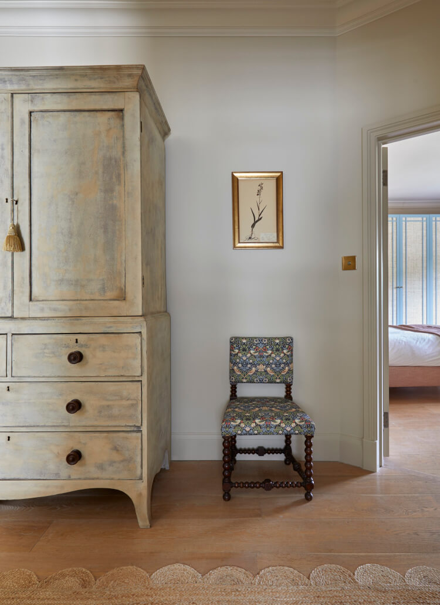
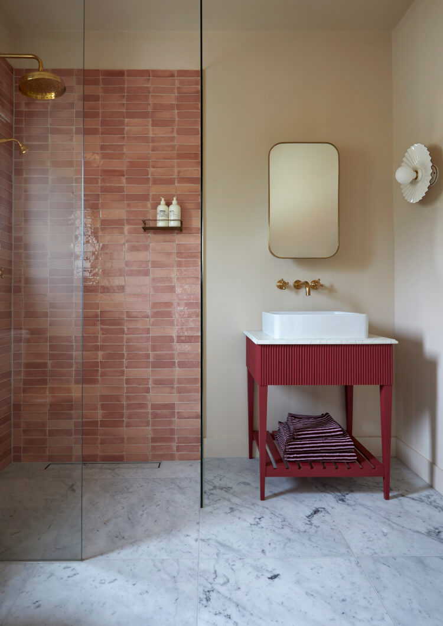
Fostering connections
Posted on Mon, 11 Mar 2024 by midcenturyjo

In Sydney’s lower north shore, Hearth House by Arent & Pyke reinvigorates a Federation-style residence, fostering connections through its redesign. The sunken lounge, once a garage, now serves as the heart of the home, linking formal rooms and a rear extension. Various stone selections unify the space with expressive curves and angular planes, creating a softly luminous sanctuary. Architect Luigi Rosselli introduces structural alterations to maximize natural lighting. Removal of the narrow staircase enhances the flow, while olive-shaded leather handrails and custom runners add tactile richness. Fluted travertine tiles adorn the fireplace, linking spaces upstairs. Warmth and interaction are encouraged through immersive colors and textures, echoing throughout the house. Sharp granite and travertine planes in the kitchen are softened by stained timber joinery. Birch-hued wool upholstery wraps the lounge, inviting comfort, while terracotta tones add warmth.
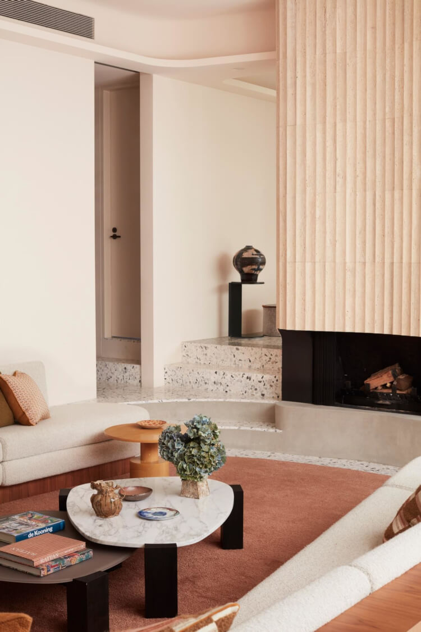


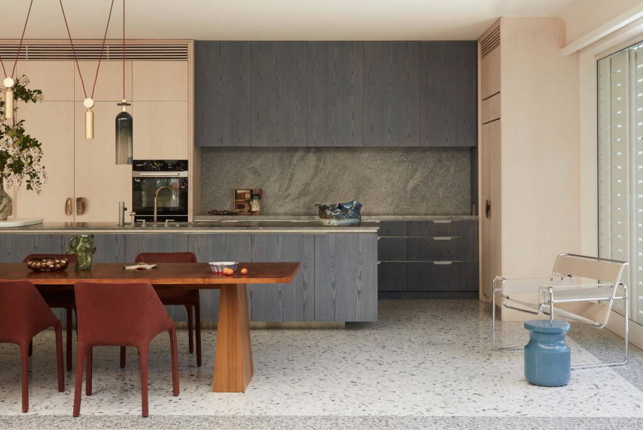

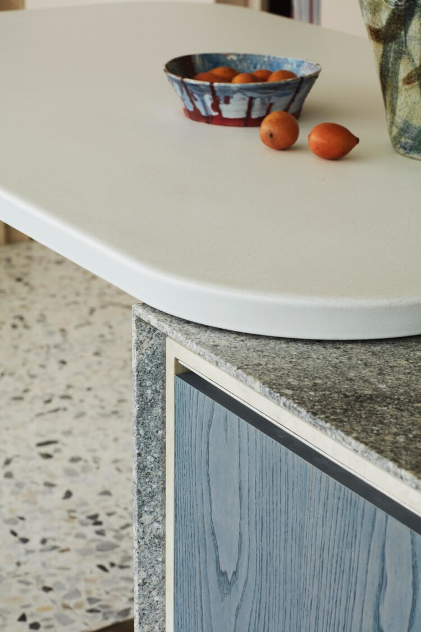
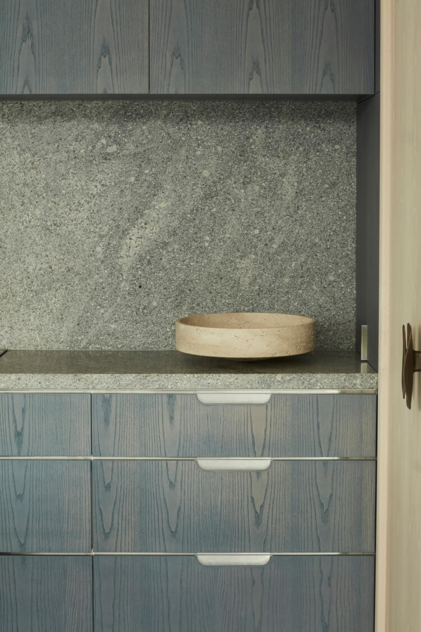
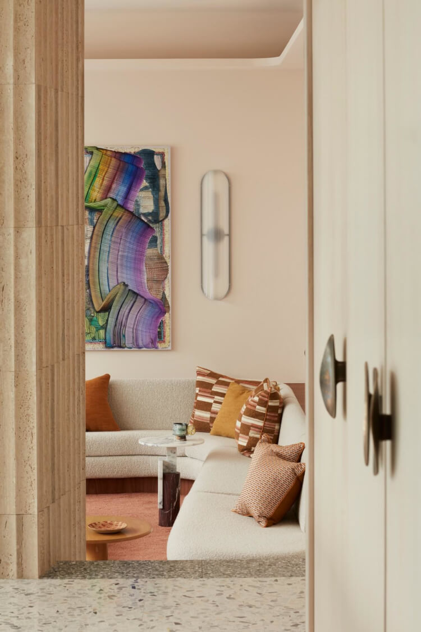
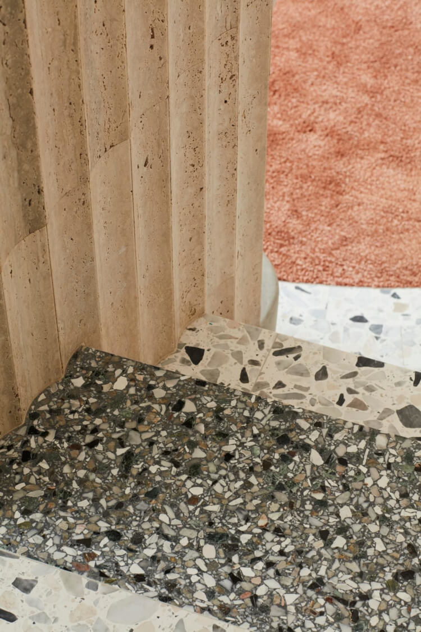
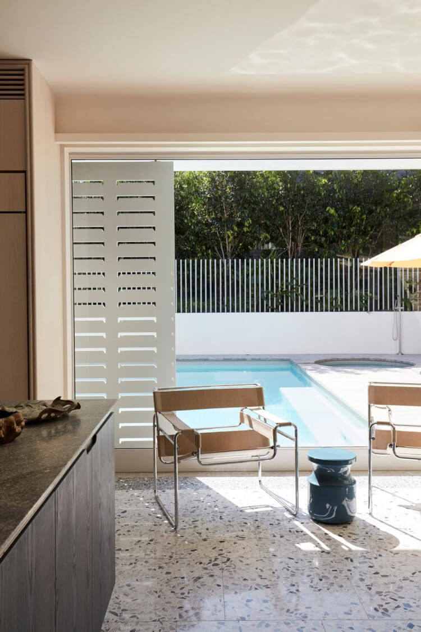
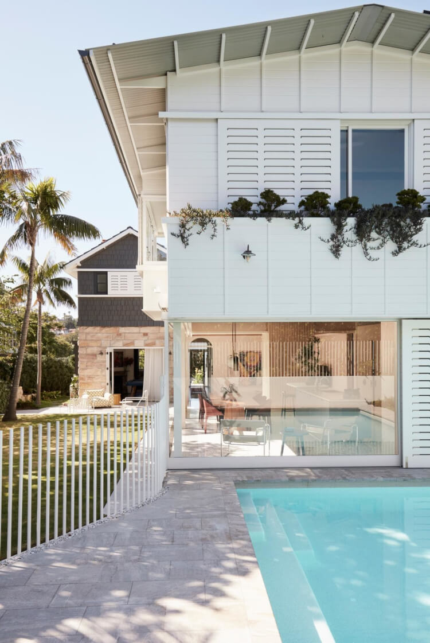
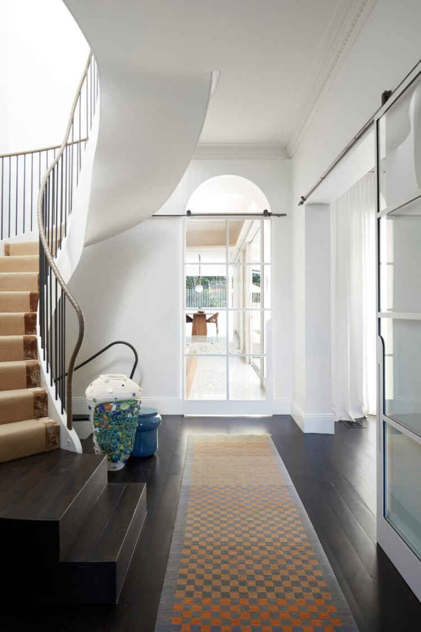
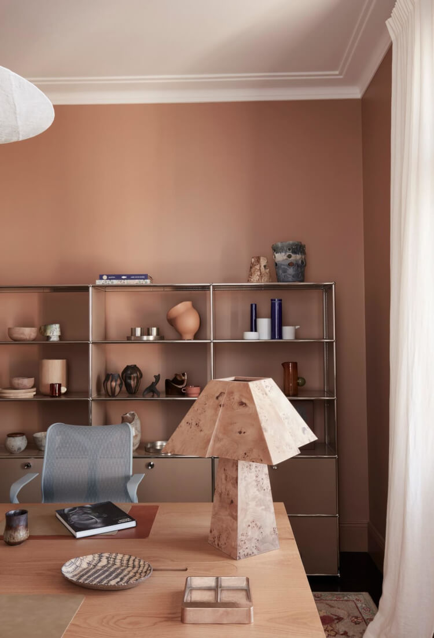


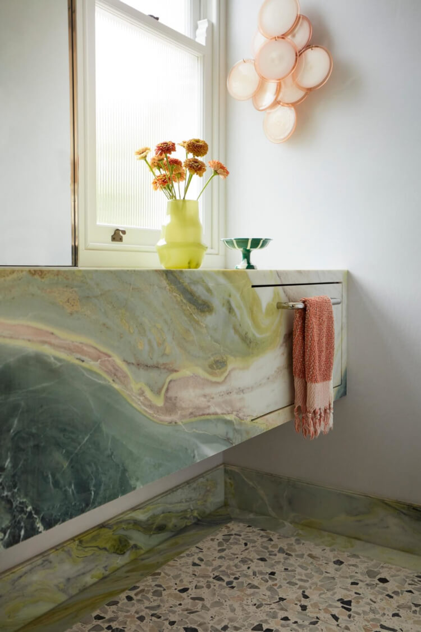
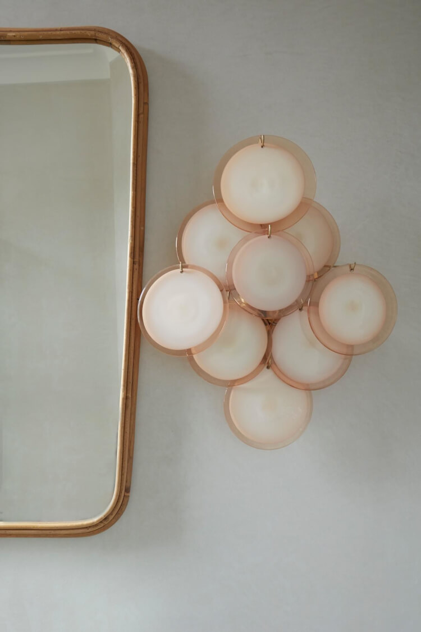

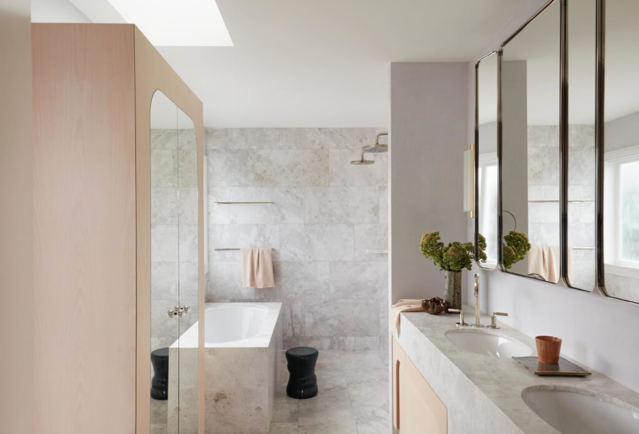
Photography by Prue Ruscoe.

