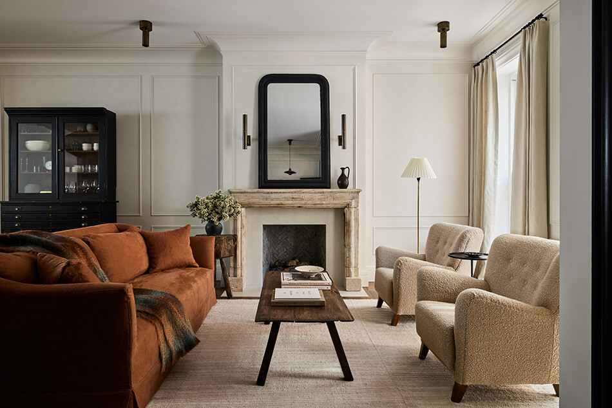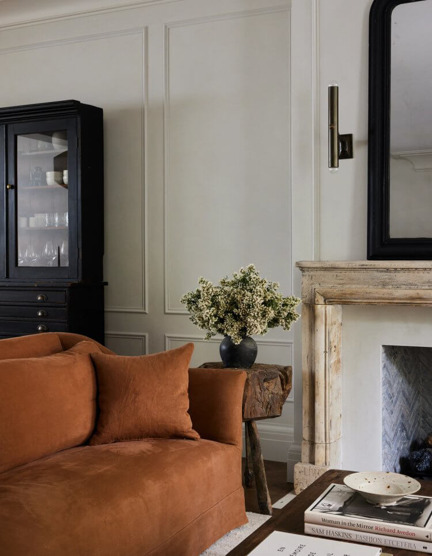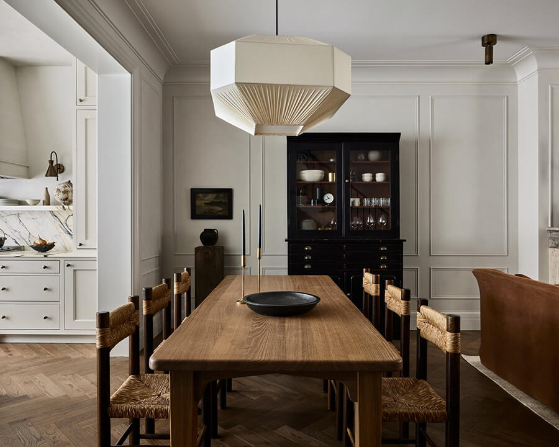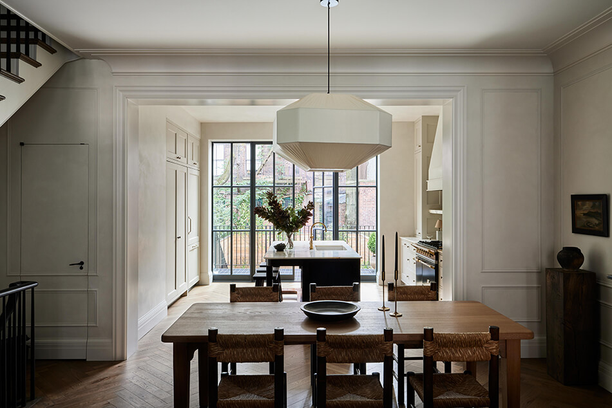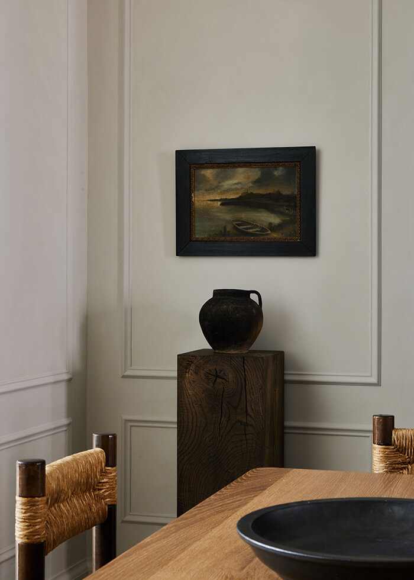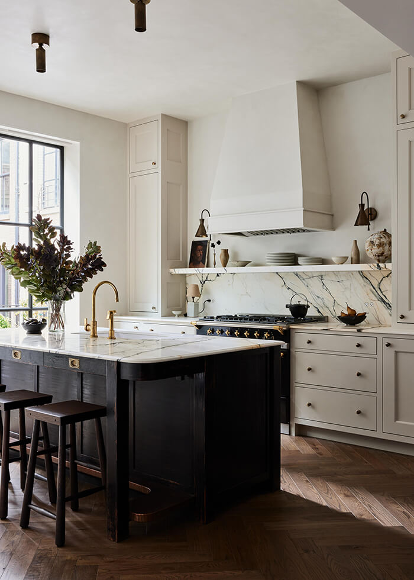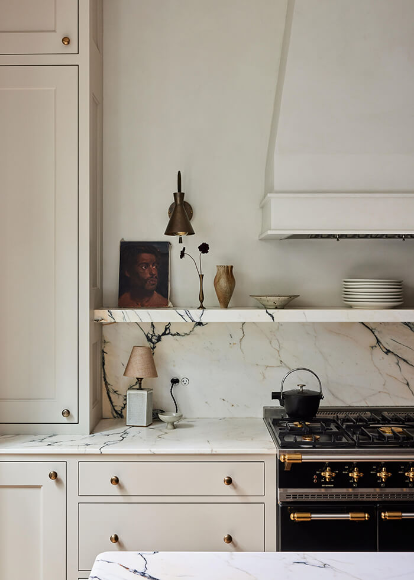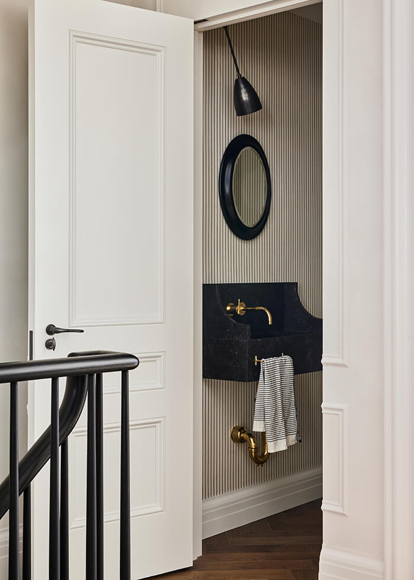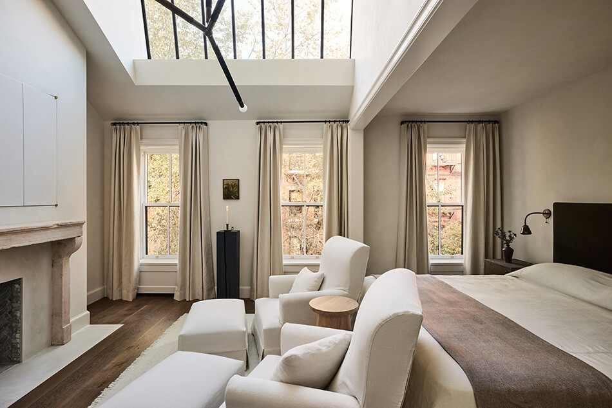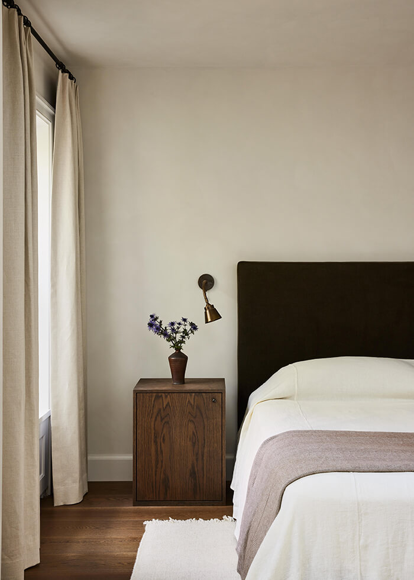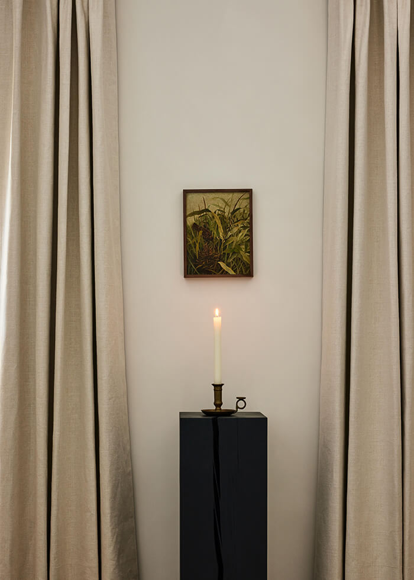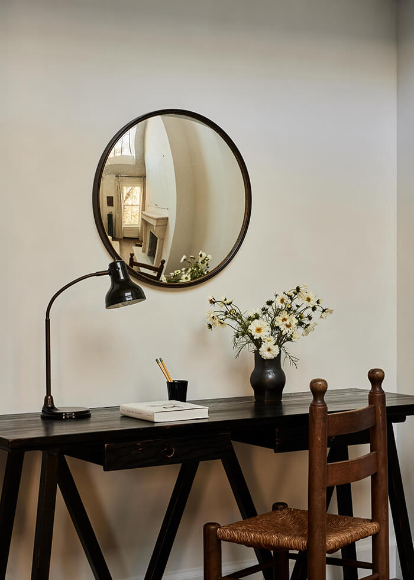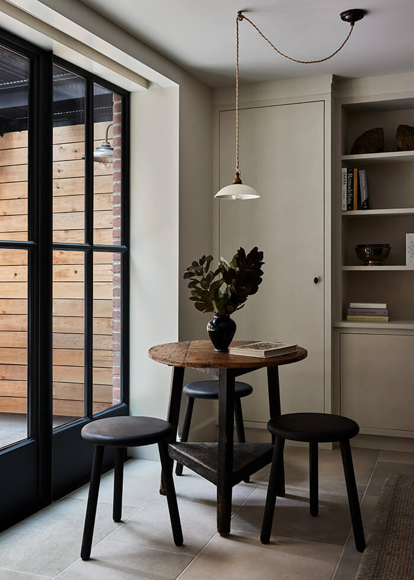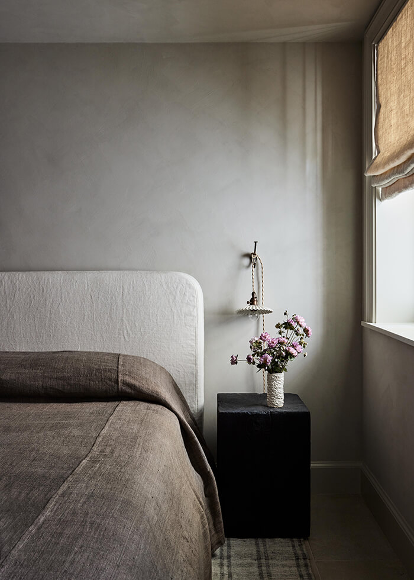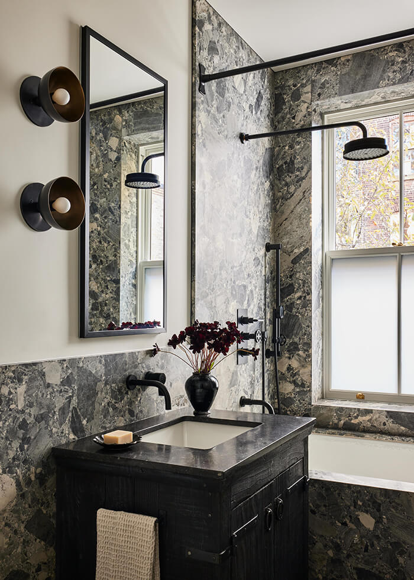Displaying posts labeled "Elegant"
A grand and sumptuous pied-à-terre in Paris
Posted on Fri, 14 Jul 2023 by KiM
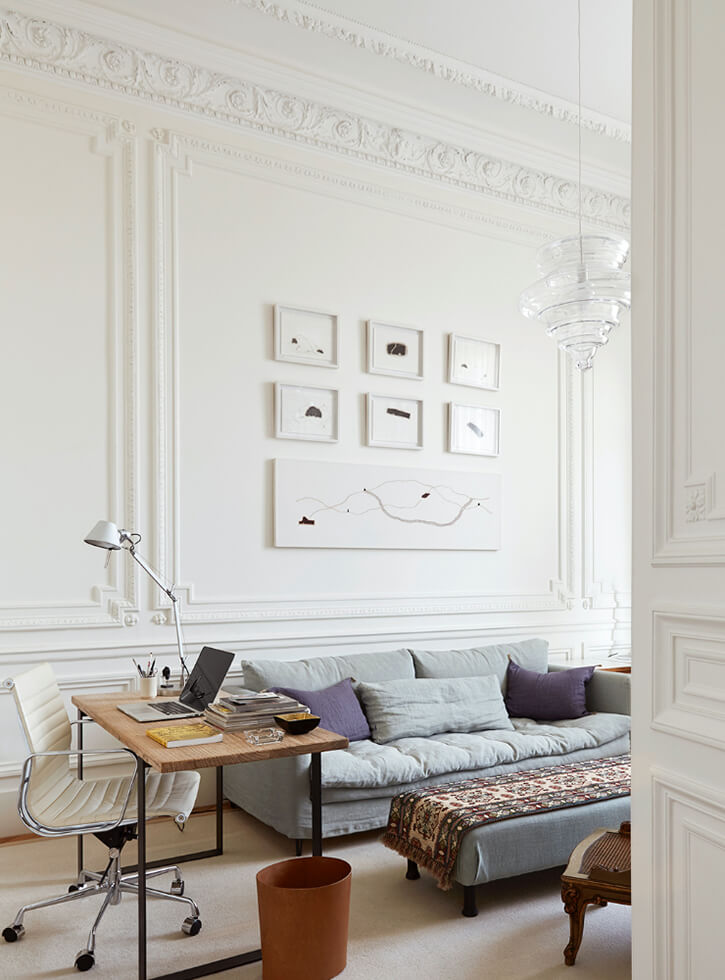
I dream of having a library that doubles as a dining room. Include it in a Paris apartment with tall ceilings, large windows, beautiful cornicing, a marble fireplace and painted in the prettiest shade of blue and I will never get this space out of my head. Designed by Kasha Paris. Photos: Inda Lindhag
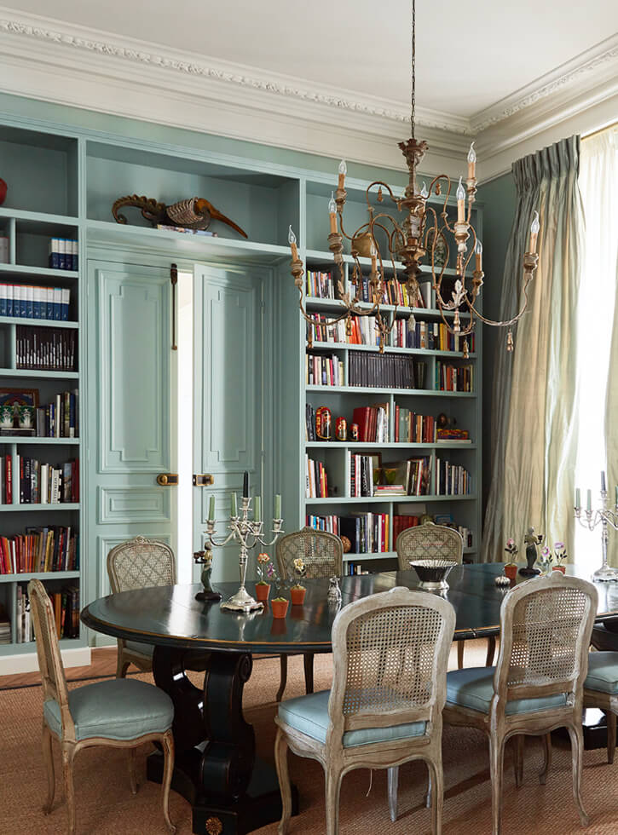
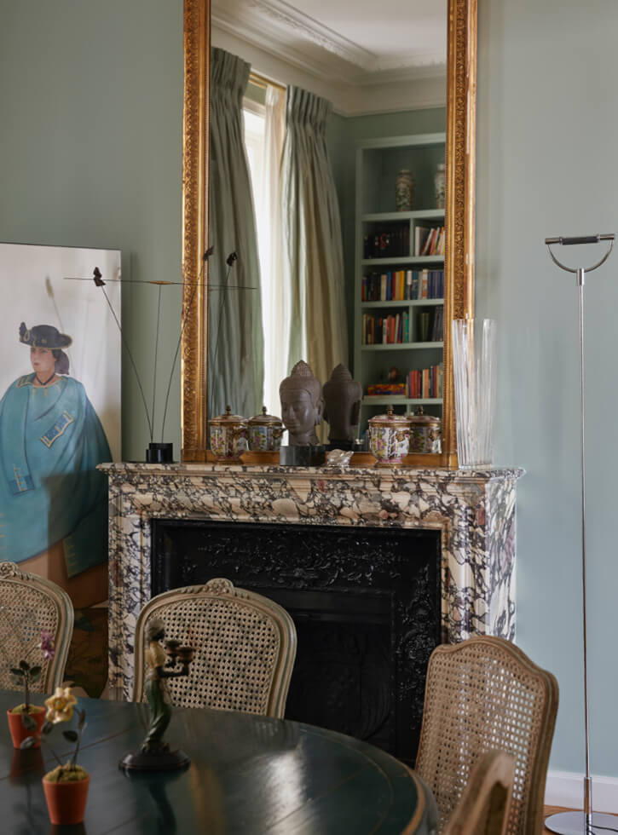
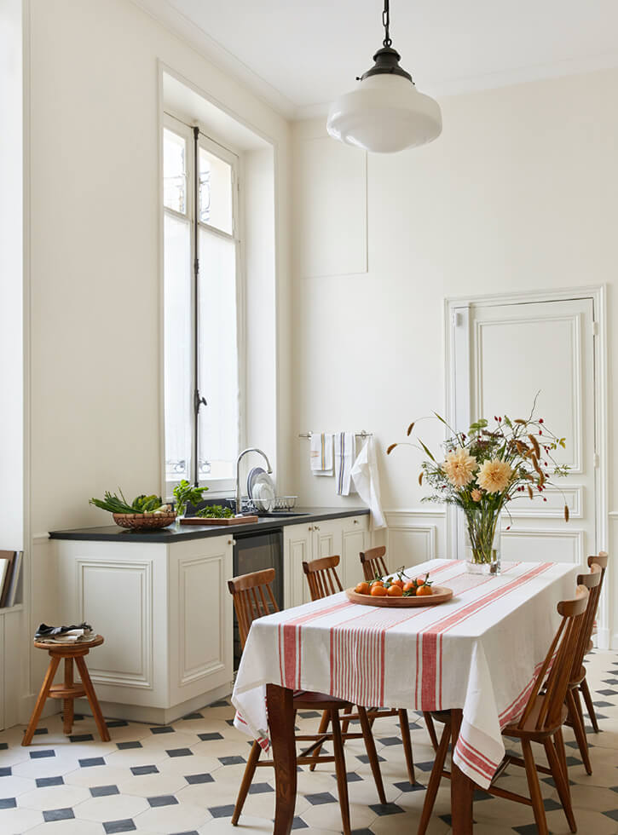
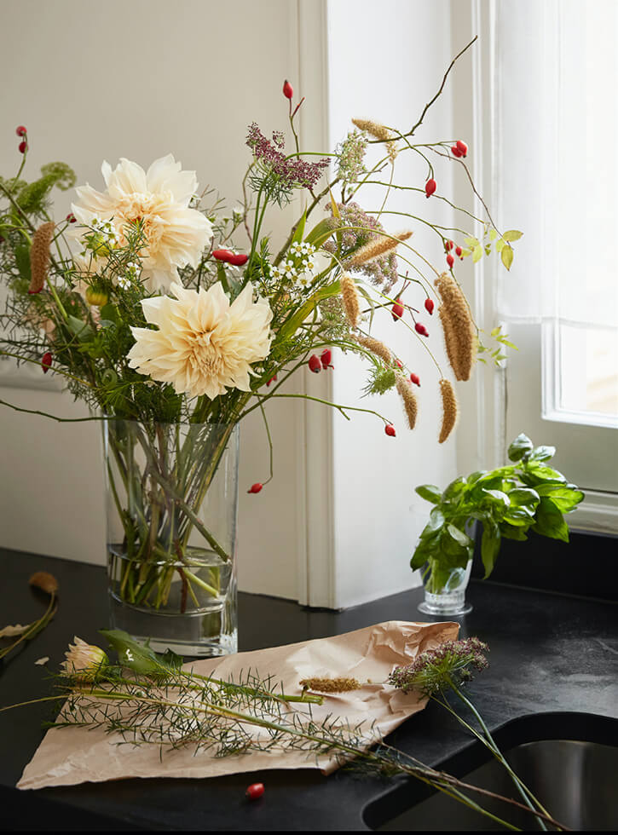
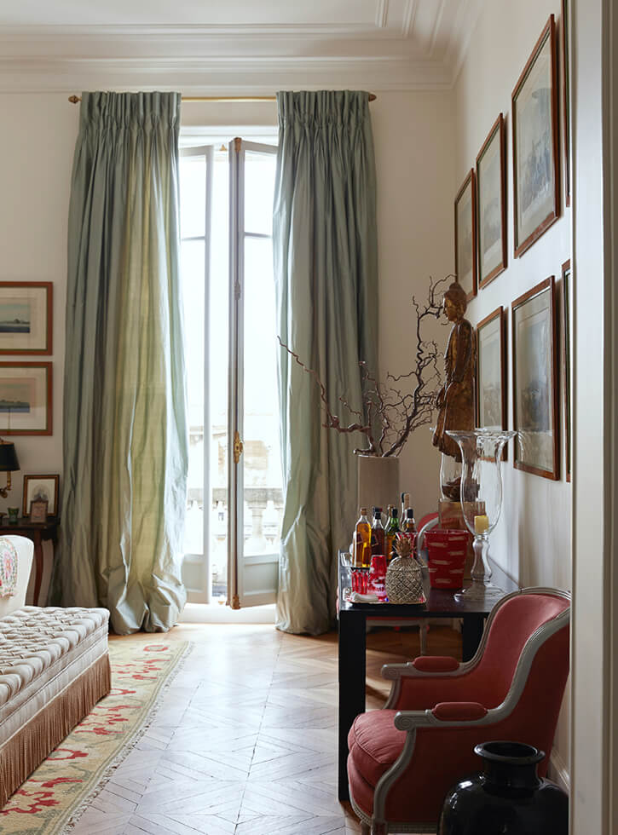
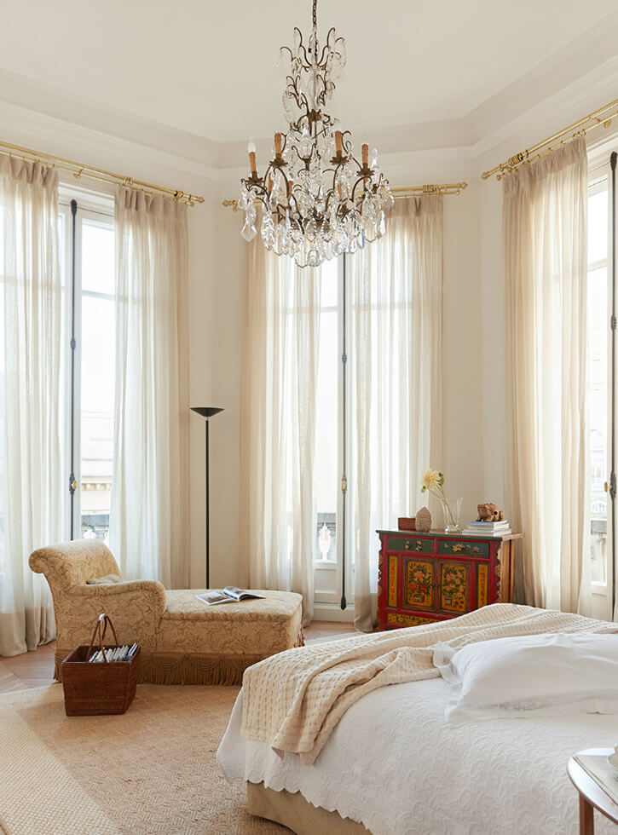
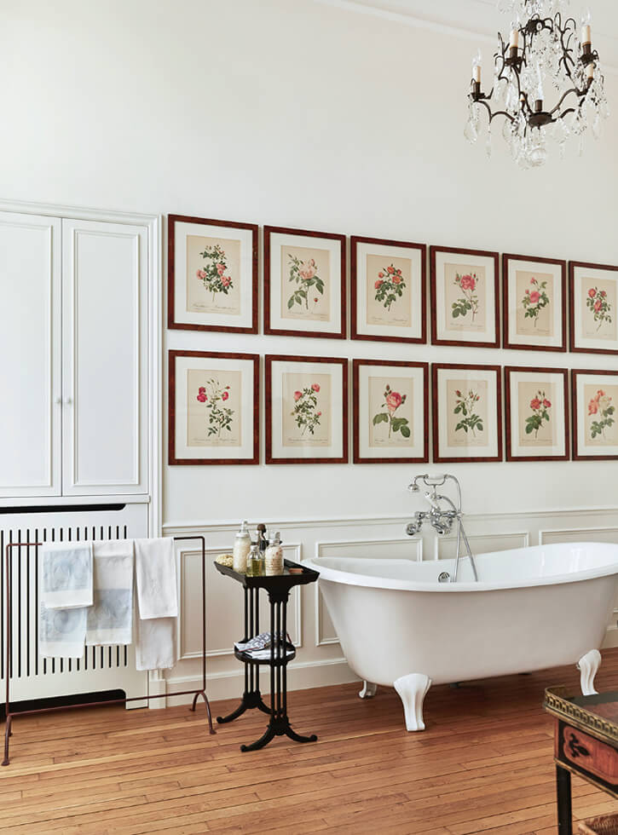
White and bright in Madrid
Posted on Tue, 27 Jun 2023 by midcenturyjo

Light-filled and fabulous this Madrid apartment by Espejo & Goyanes celebrates the historic bones of the building but adds a refined contemporary sophistication. Natural wood tones combine with brighter than bright whites while golden metals and black accents punctuate the scheme.



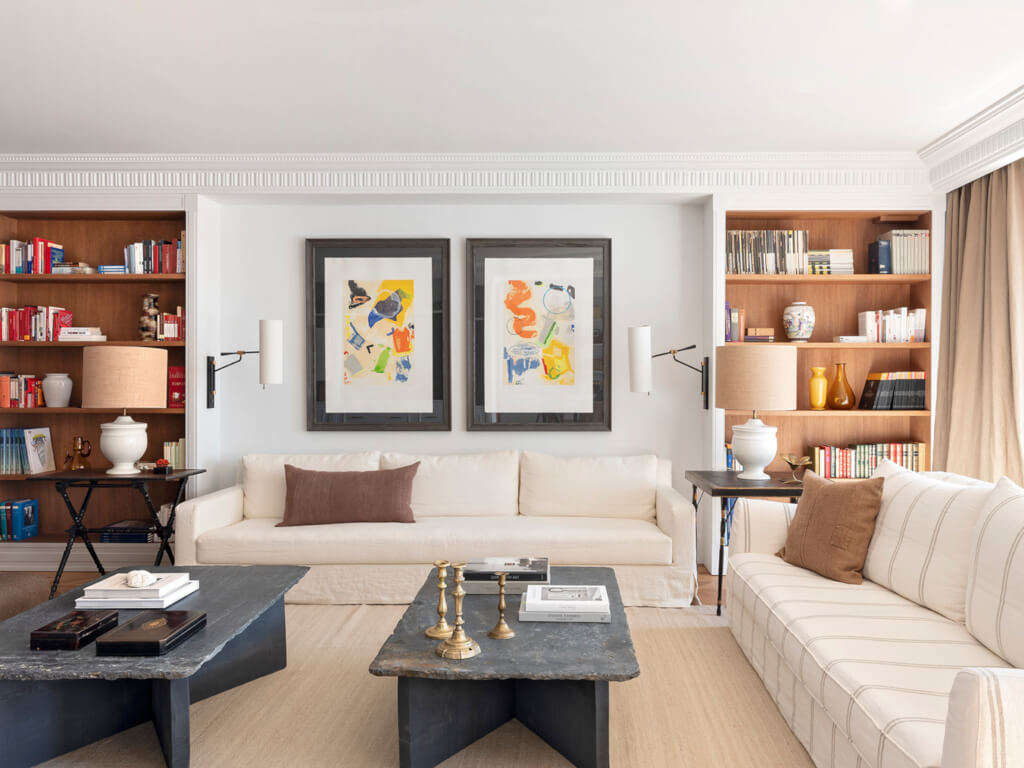







Photography by Montse Garriga Grau.
Elegant in Madrid
Posted on Tue, 13 Jun 2023 by midcenturyjo
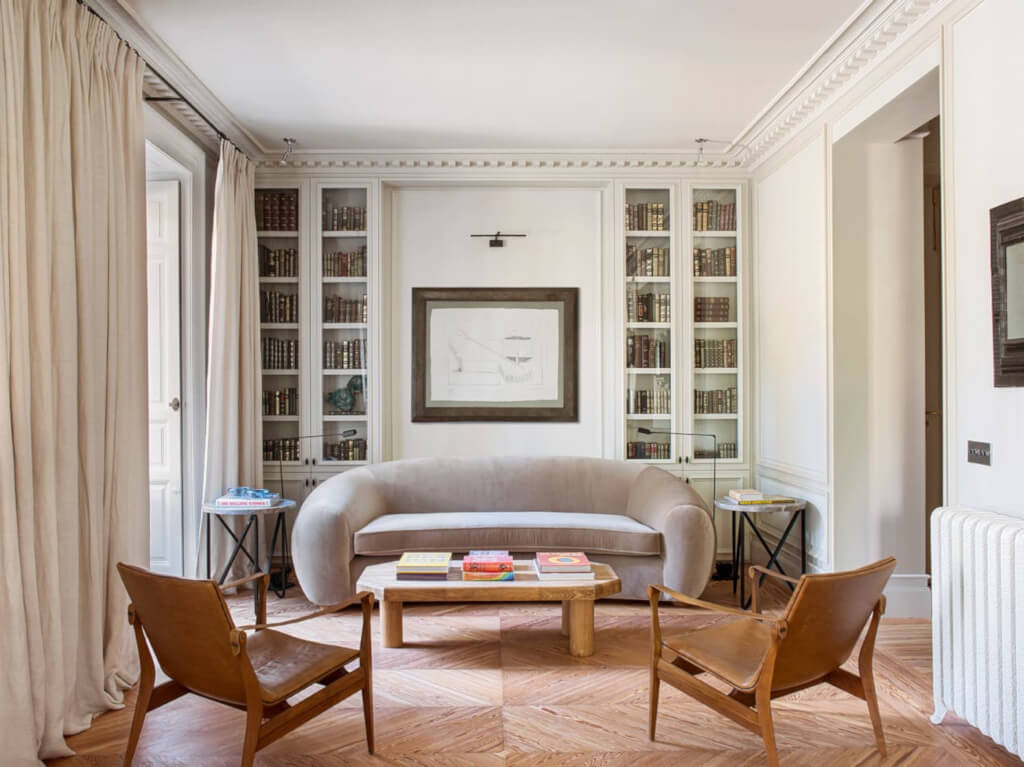
Timeless elegance meets vintage chic in this Madrid apartment. With its restrained, neutral colour palette, effortless style and celebration of natural materials such as stone, wood and linen Madrid-based Estudio María Santos has created a home full of personality and élan.
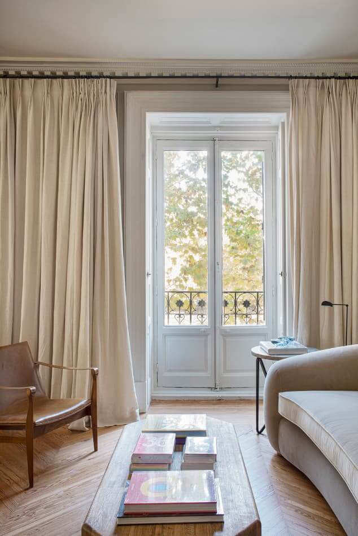
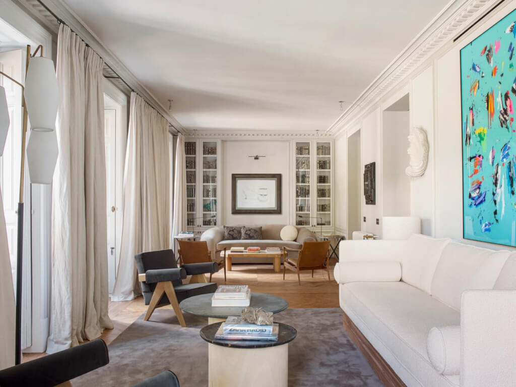
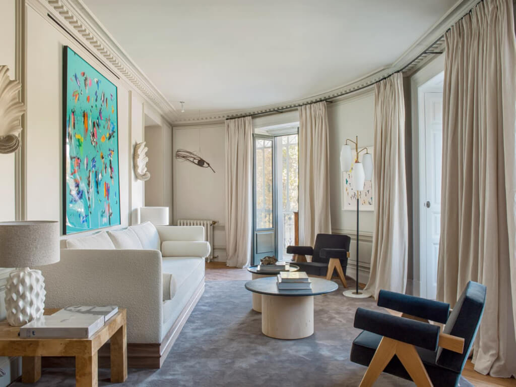
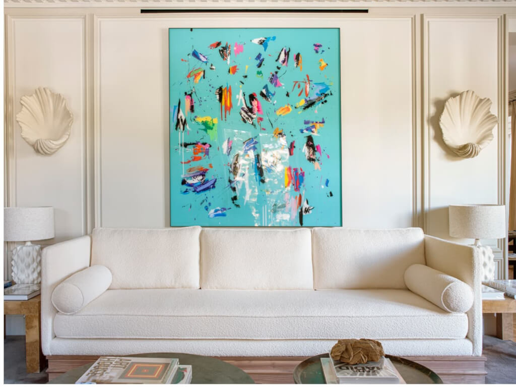
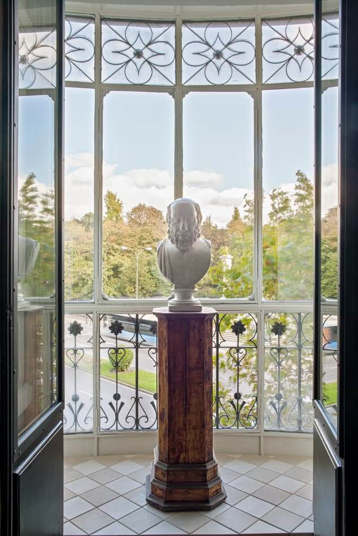
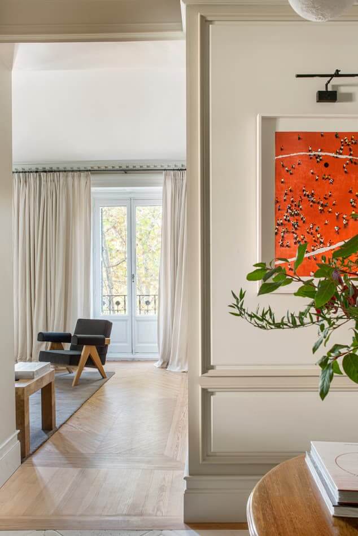
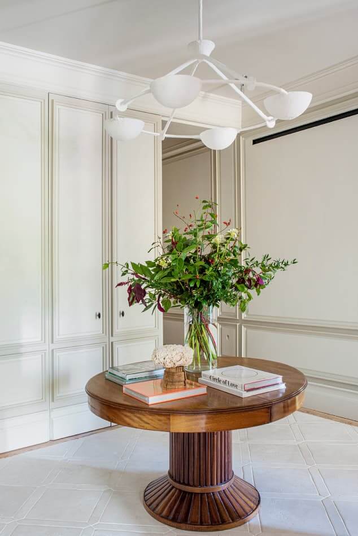
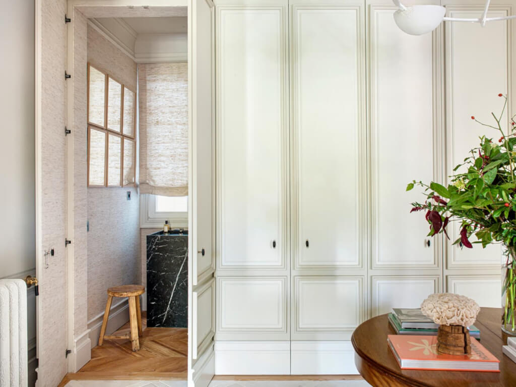
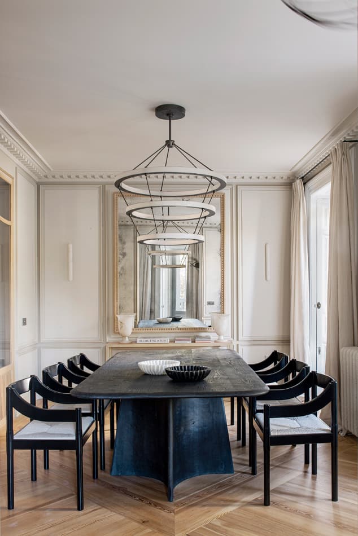
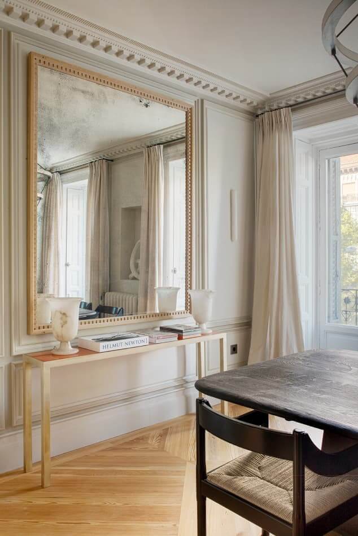
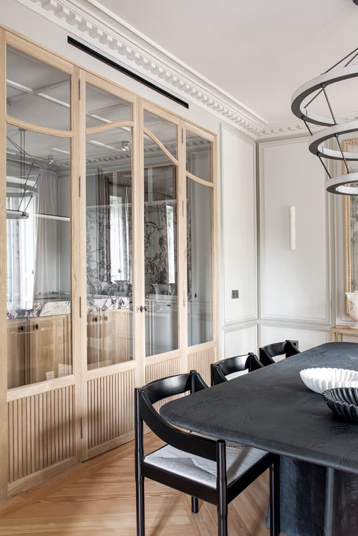
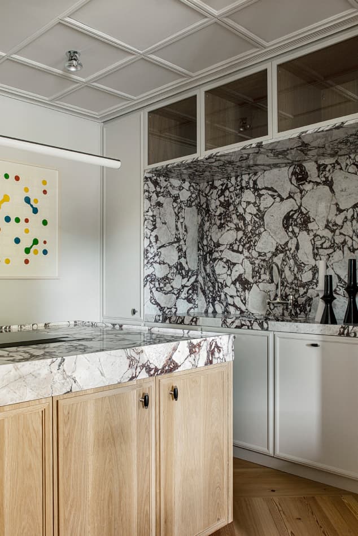
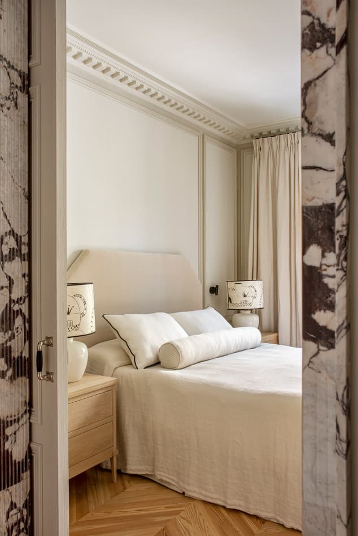
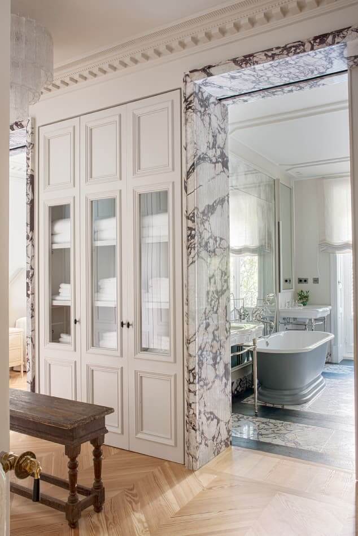
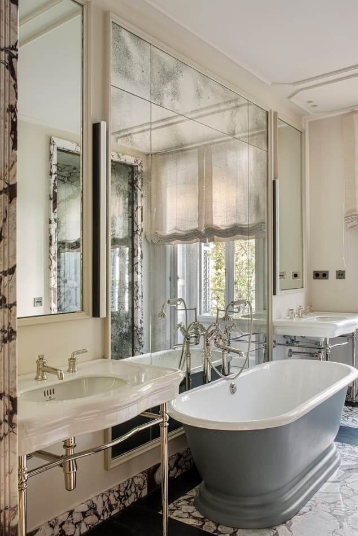
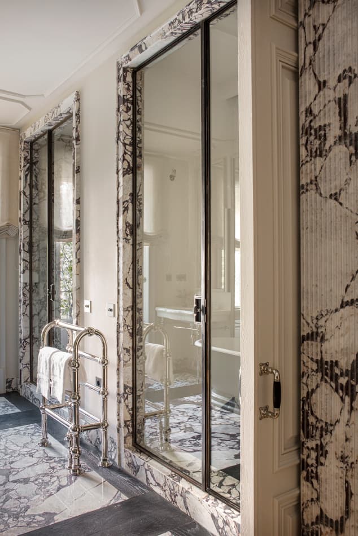
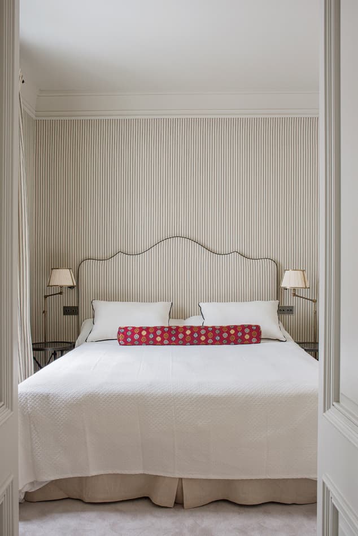
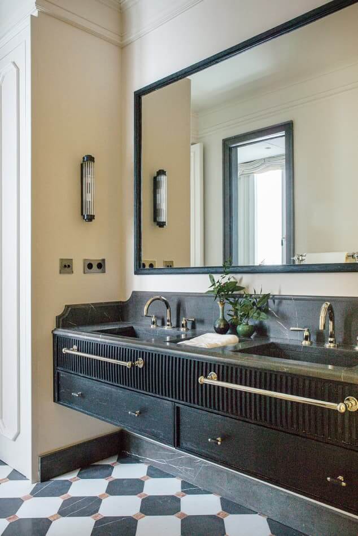
Photography by Montse Garriga
Gingham and stone
Posted on Fri, 14 Apr 2023 by midcenturyjo
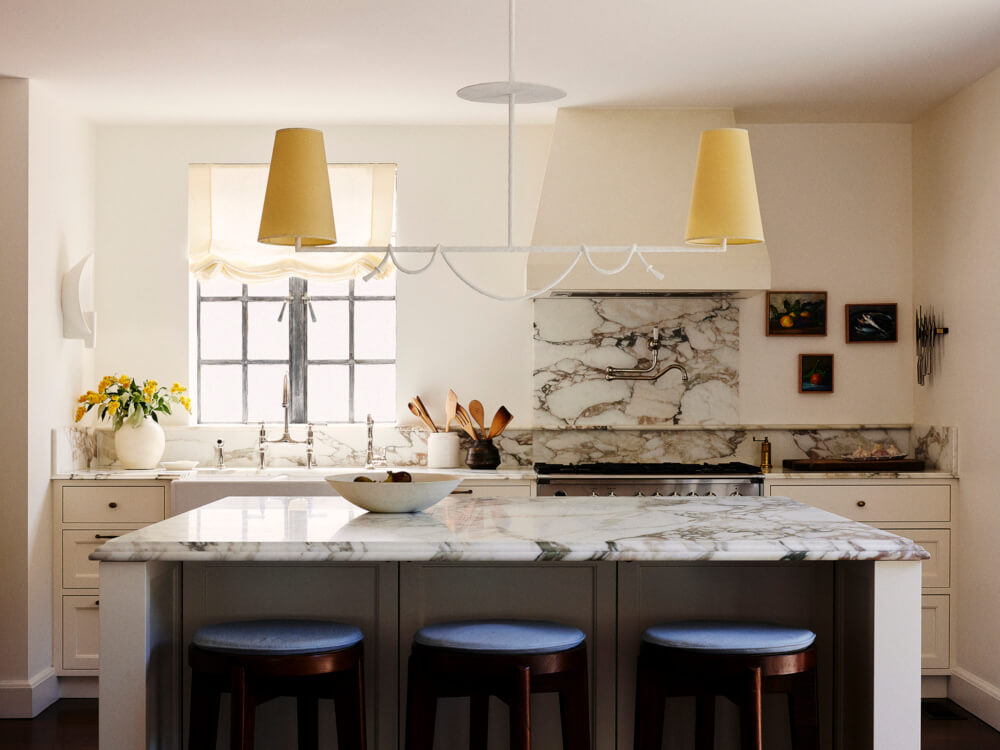
“A nod to the architectural history of this 1925 home came to mind when designing spaces in this home. Preserving original elements and details of the home was a lovely juxtaposition with it’s newly designed kitchen and layers of upholstery. We reconfigured the layout to suit the family’s lifestyle, transforming imposing spaces into the large open plan living and dining room that works comfortably for daily use and entertaining.”
Antique furniture mixed with beautiful yet functional textiles, stone and glass, stripe and gingham. Cosy and casual with a timeless take on family living. Wallaroy Rd by Pheobe Nicol.
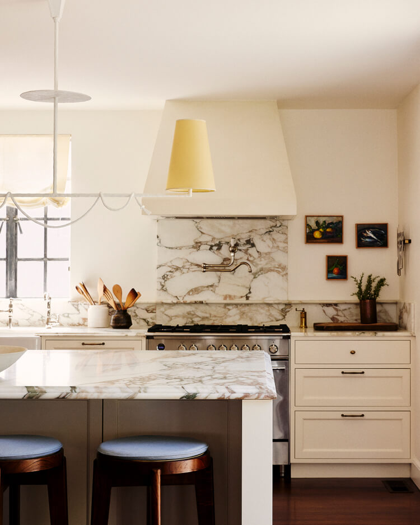
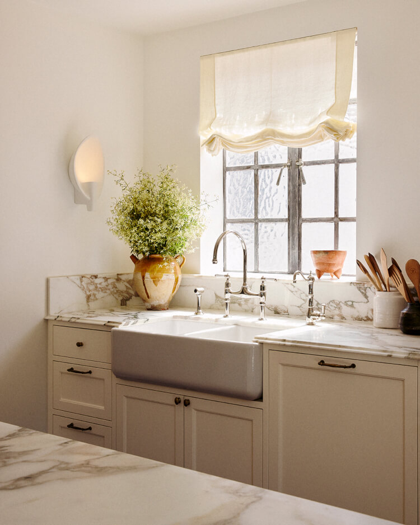
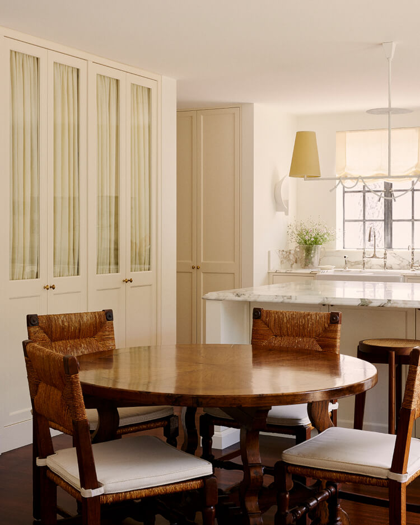
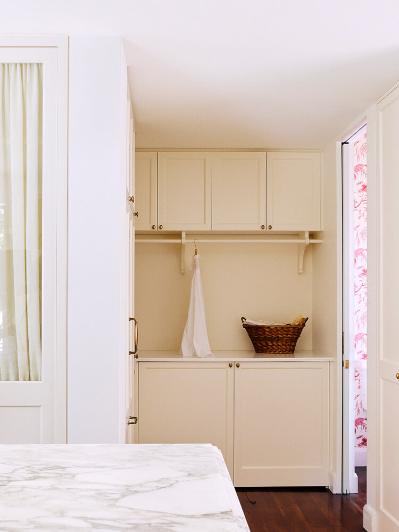
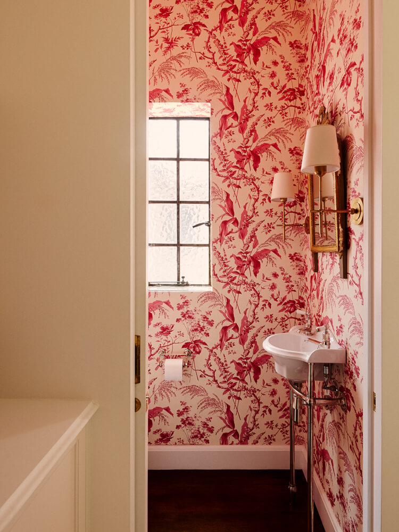
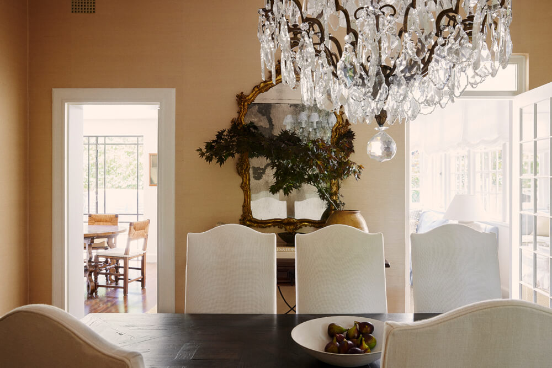
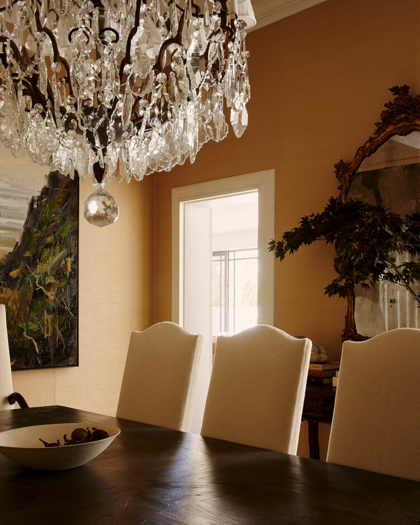
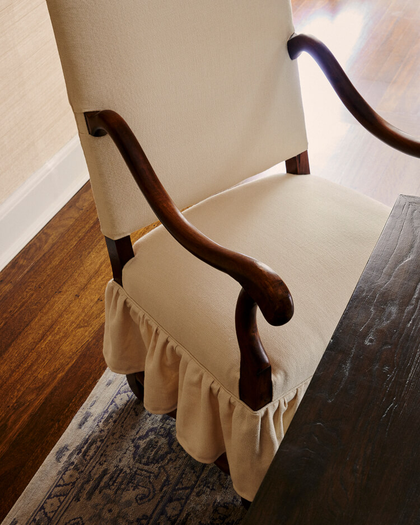
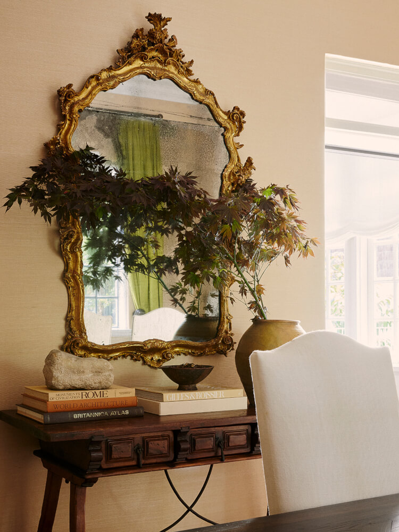
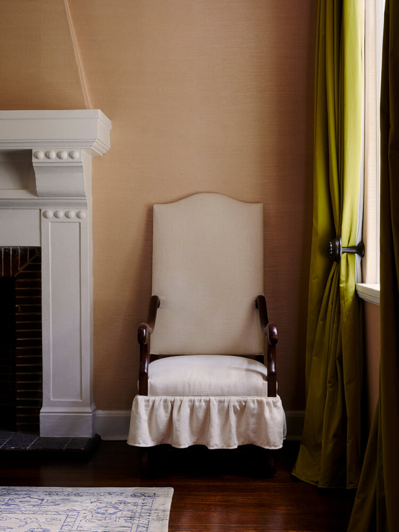
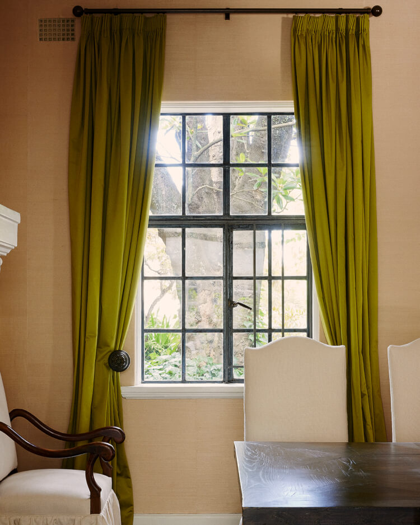
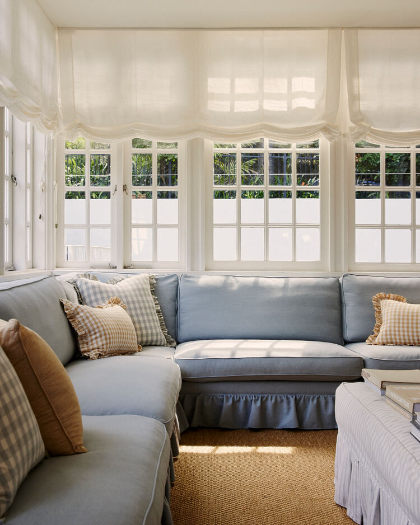
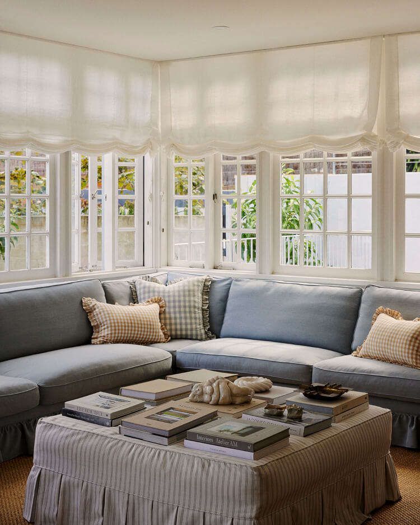
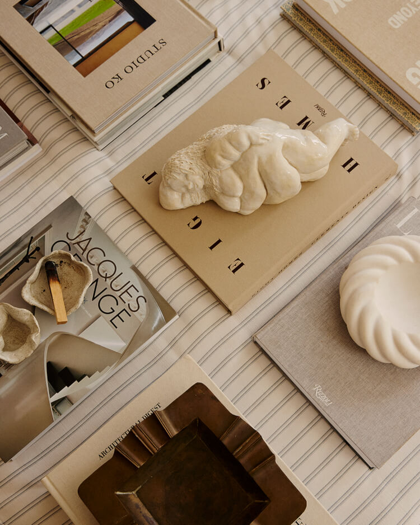
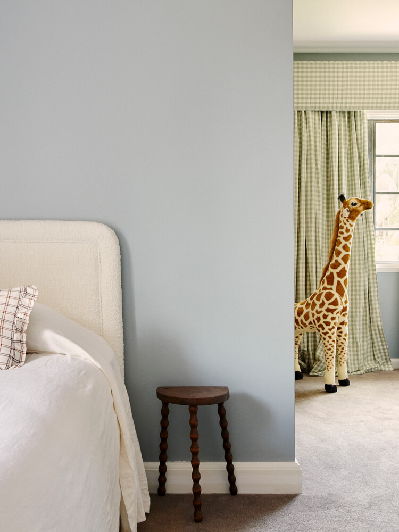
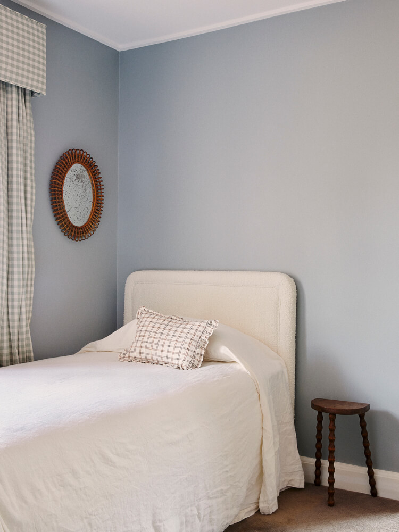
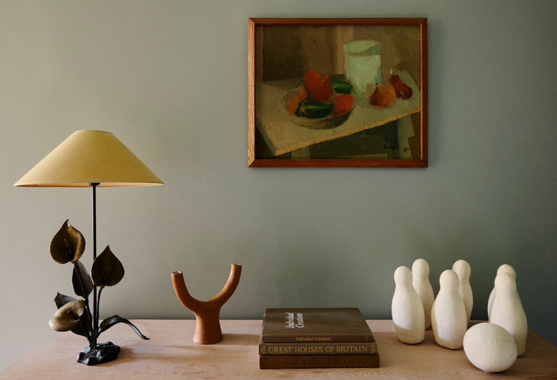
European sensibilities in a West Village Brownstone
Posted on Thu, 16 Mar 2023 by KiM
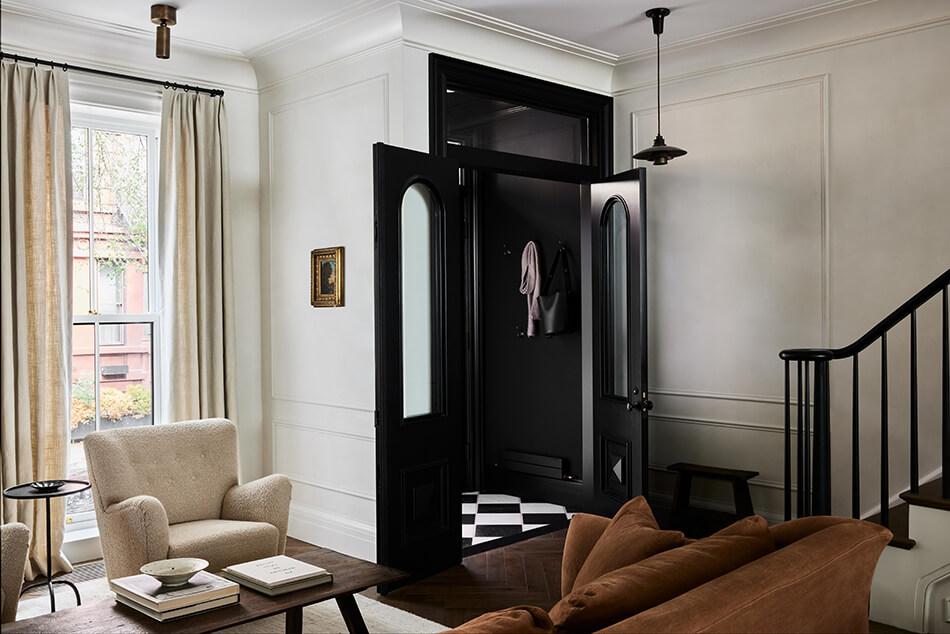
A calming respite for a young family in Manhattan’s West Village — paying homage to their historic 1860s brownstone through warm textures, timelessly classic materials, and details that find refinement through the patina of living. Within the 1,600 square foot, three-story brownstone we were guided by European finishings and classic Belgian interiors, finding richness through a balance of natural materiality and embracing a harmonic moodiness. Seeking to add intentional texture and invite a calming cohesion, we integrated layers of natural materials, including raw & antique woods, earthy-hued heavy Belgian linens, antique brass detailing, and wall texture from Roman Clay.
Designed by And Studio Interiors, this home is breathtakingly beautiful. The drama of the black foyer, to the earthy textures in the living room, to the elegantly classic kitchen, this somewhat minimal home is really a masterpiece. Aside from needing to change out those dining chairs (so uncomfortable), every single other thing here is perfection.
