Displaying posts labeled "Fireplace"
Harbor House in Connecticut
Posted on Fri, 2 Feb 2024 by midcenturyjo
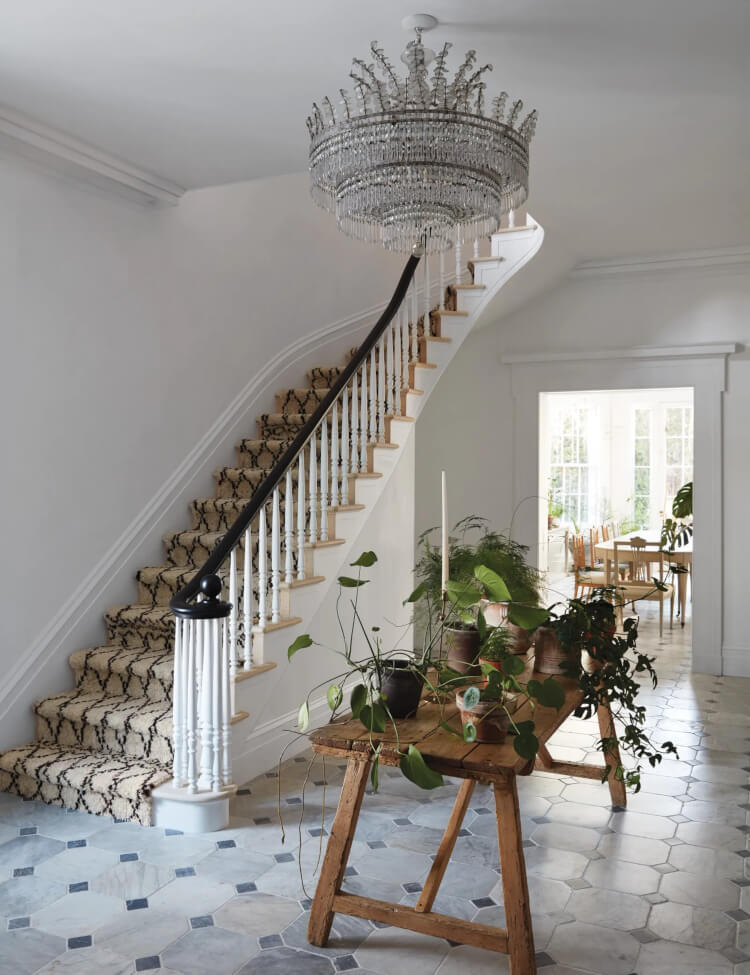
Living simply with things you love in a house with the history of those who have gone before. The next generation custodian. That’s what and where I’d like to be. Harbor House in South Port, Connecticut by Billy Cotton.
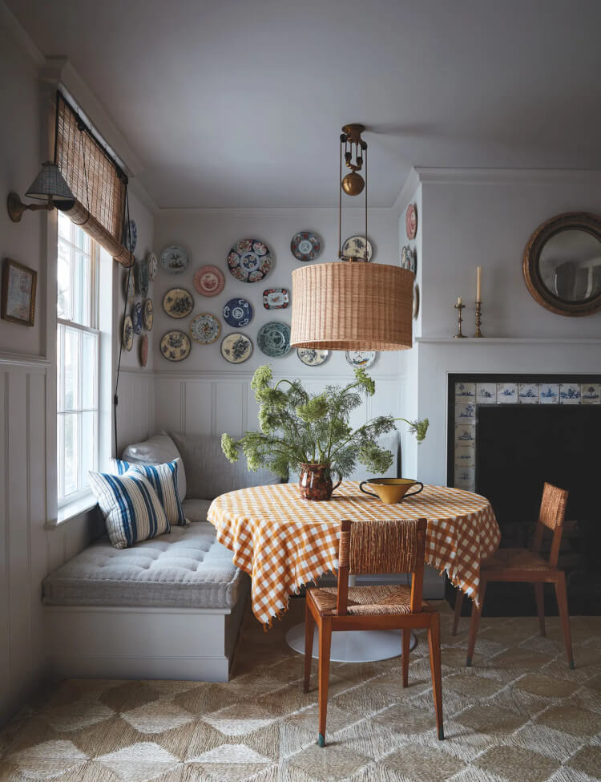
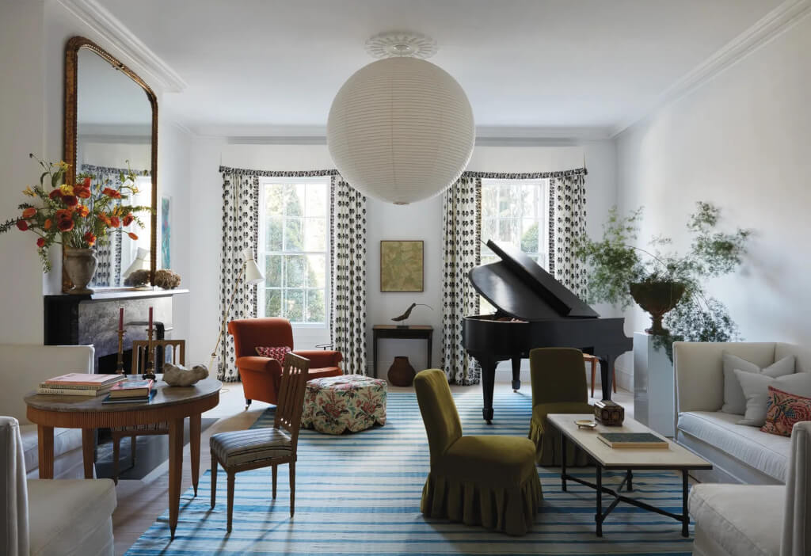
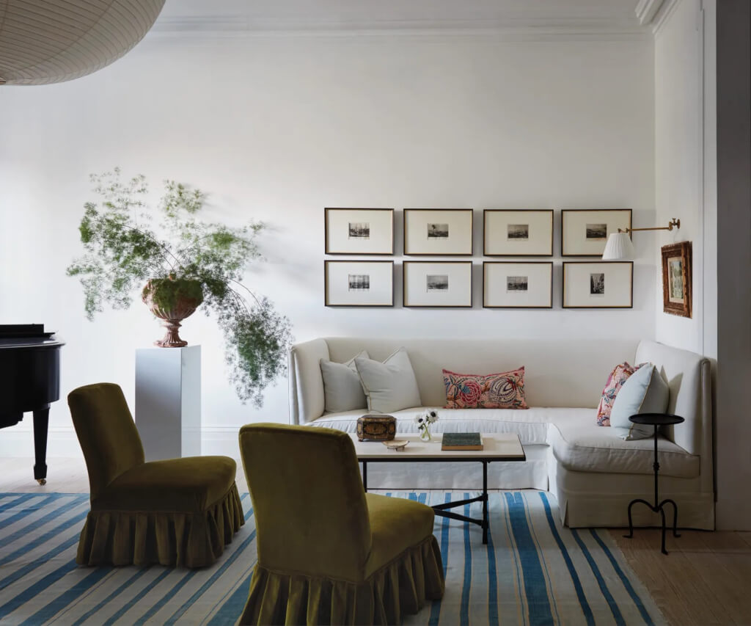
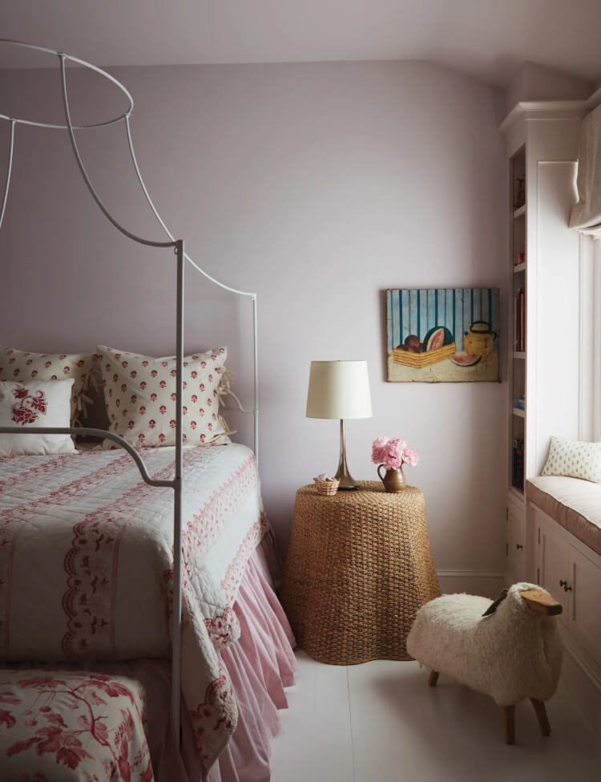
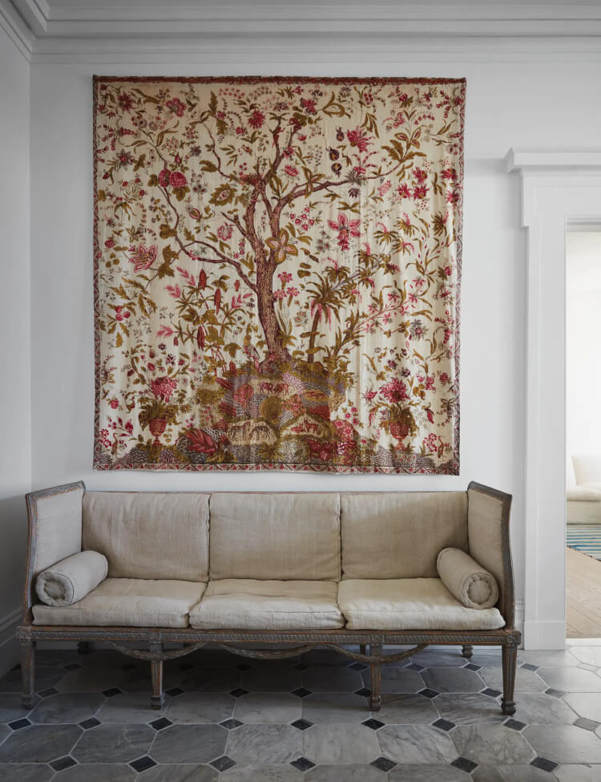
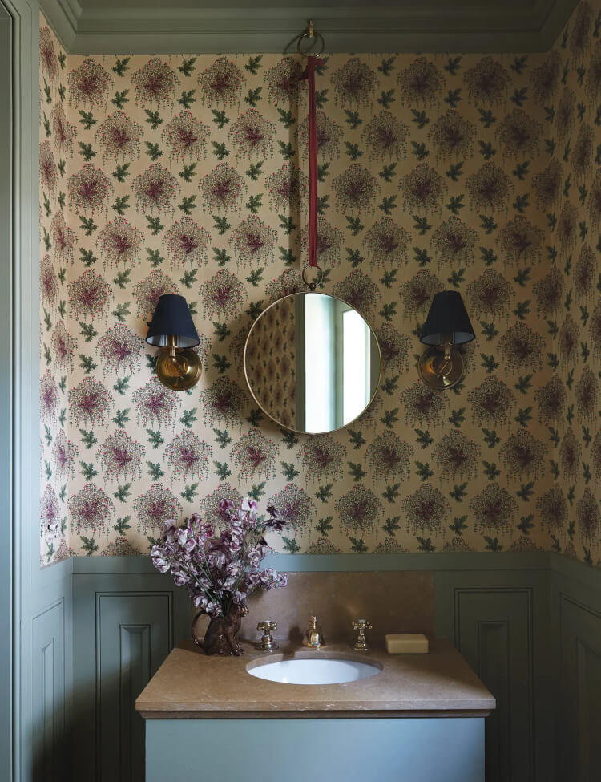
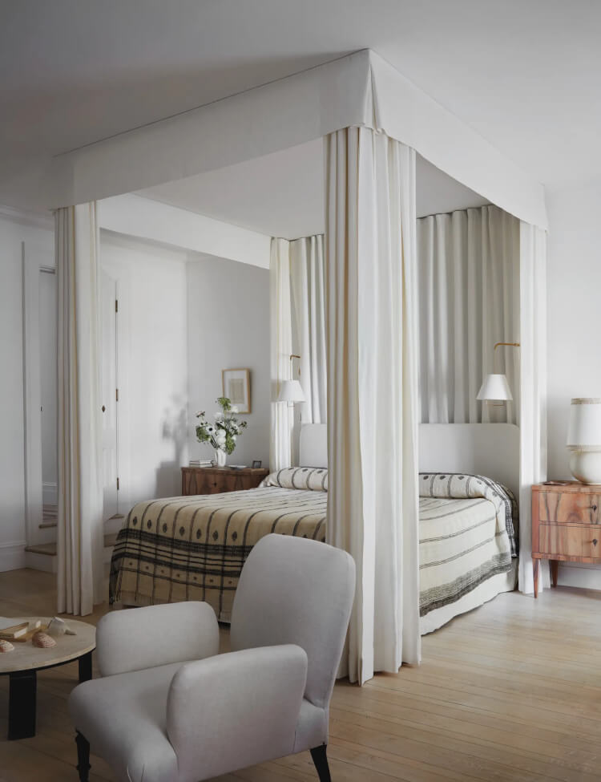
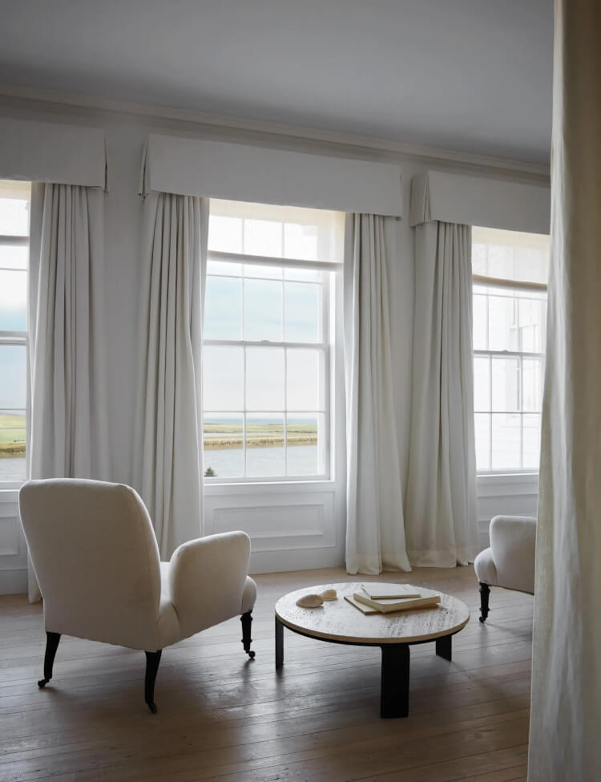
Living small with a big view
Posted on Wed, 31 Jan 2024 by midcenturyjo
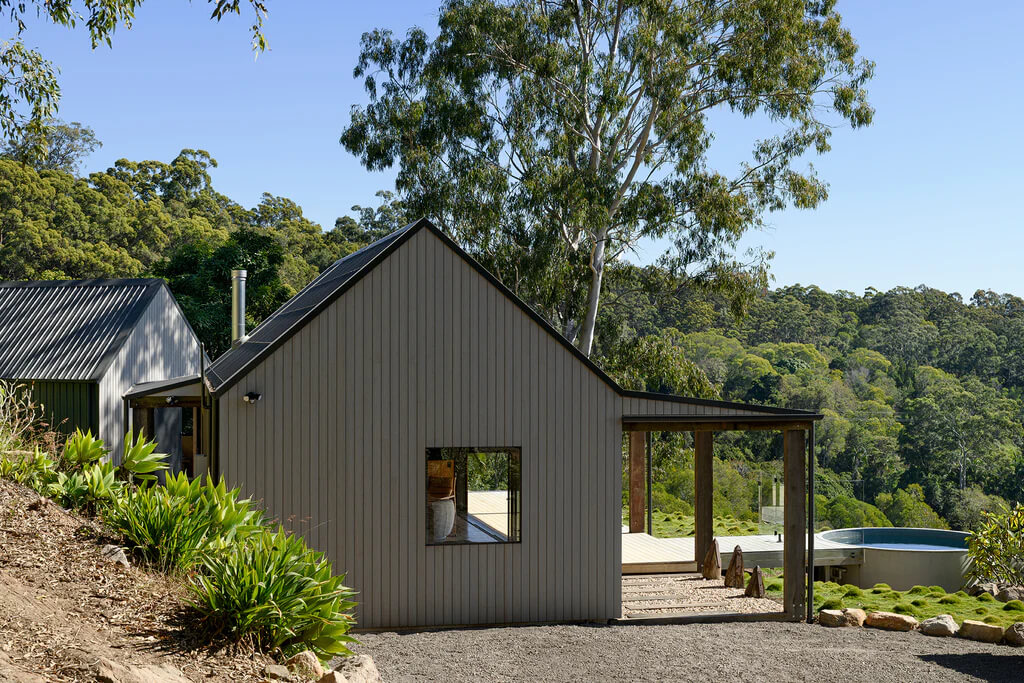
On a dilapidated 30-acre avocado orchard near Lake McDonald in the Sunshine Coast’s hinterland, Anchor&Belle collaborated with Blackwood Architecture to design a modest accommodation blending into the hillside. The two pavilions optimize the north-facing orientation, privacy and valley views. The open-plan interior, with vaulted ceilings and natural timber palette, captures abundant natural light. Thoughtful material choices, including rustic timber cladding, connect the cabin to its locale, fostering harmony with the surrounding landscape and embracing the Queensland climate.
More and more my heart (and mind) is turning to small house living with big bold views. Make it off grid and add a veggie patch and animals and I’m in!
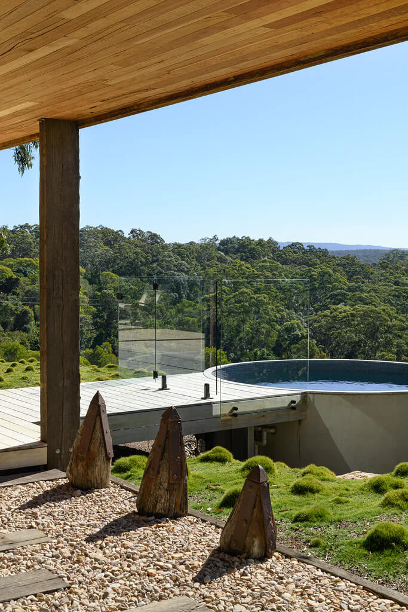
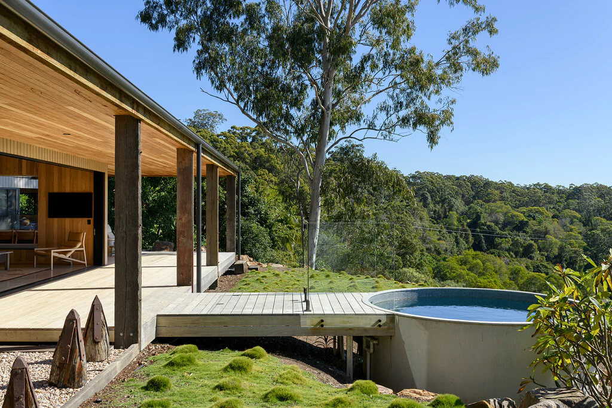
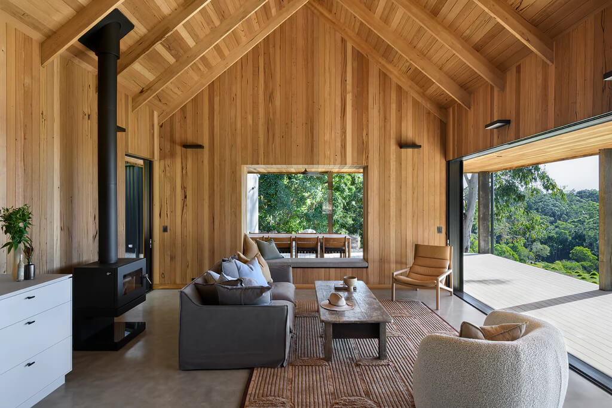

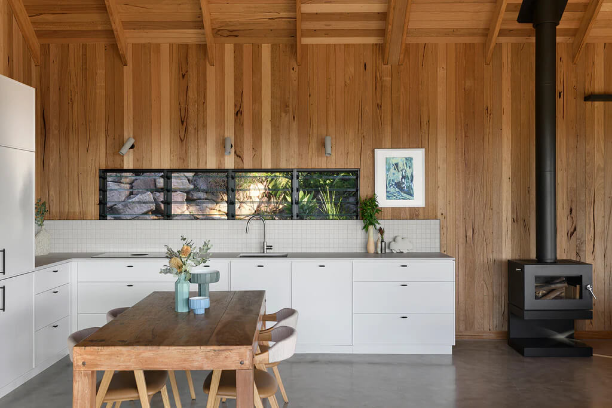
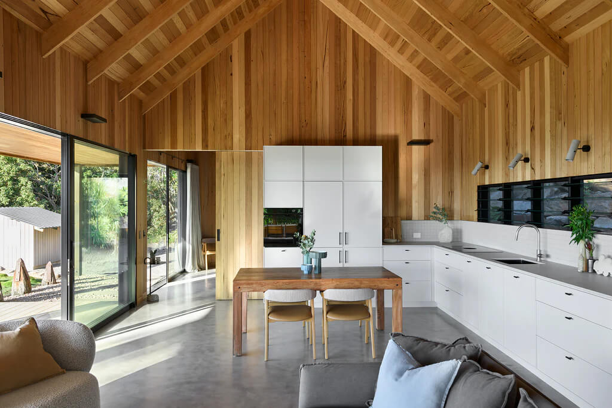
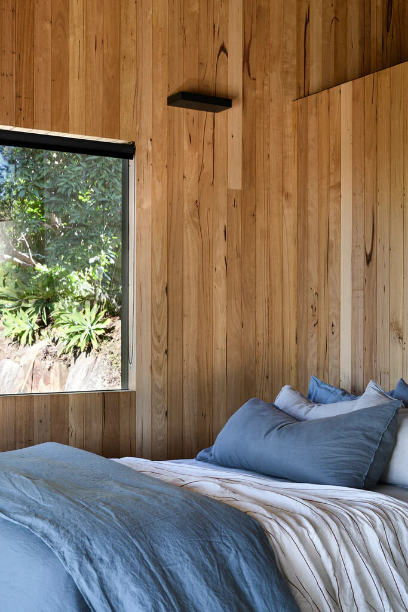
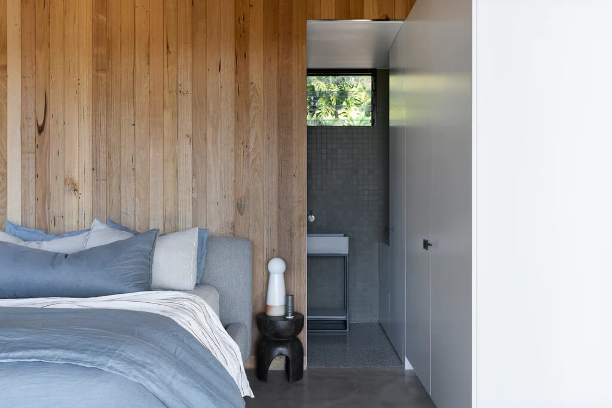
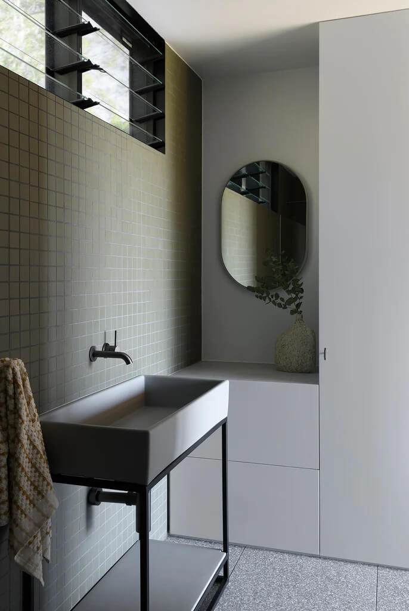
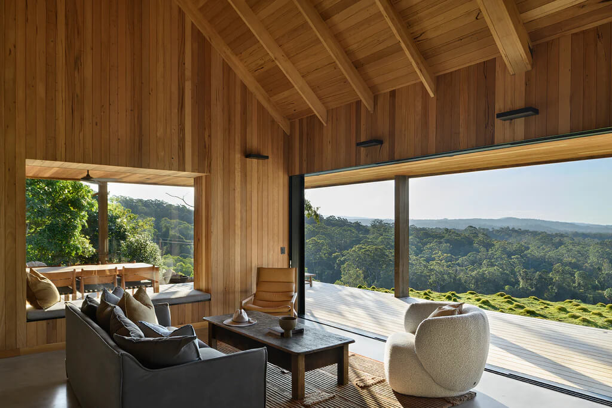
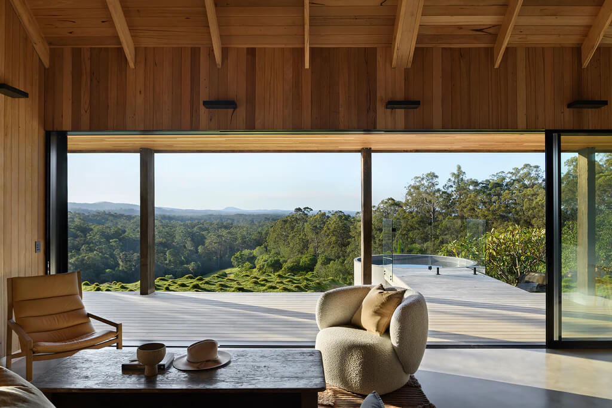
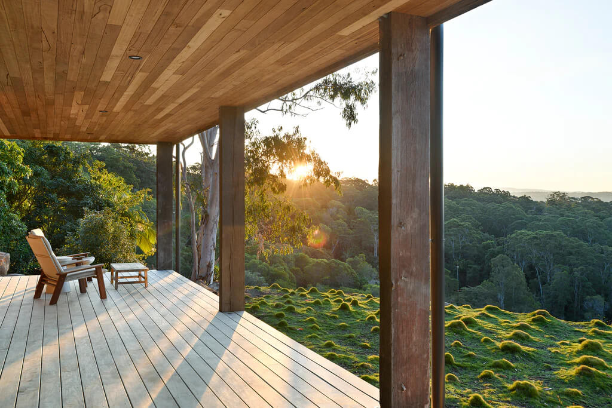
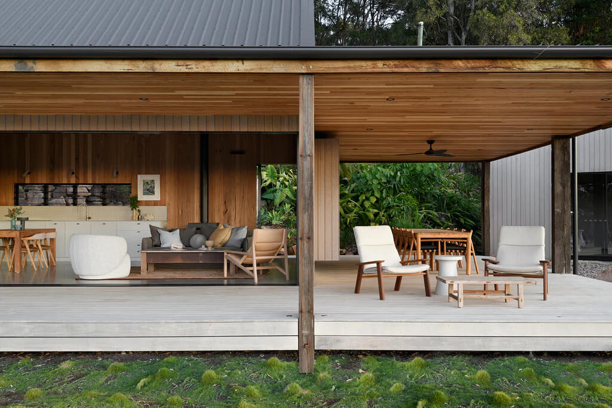
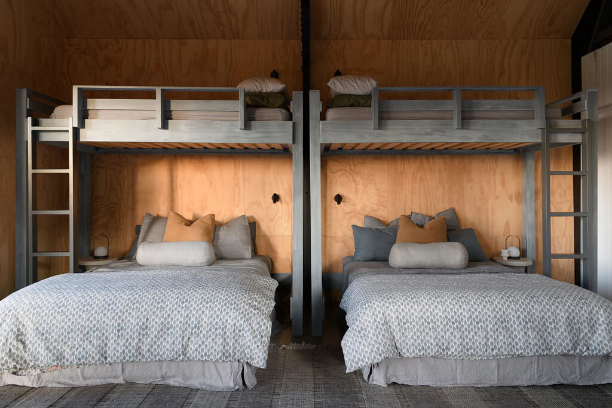
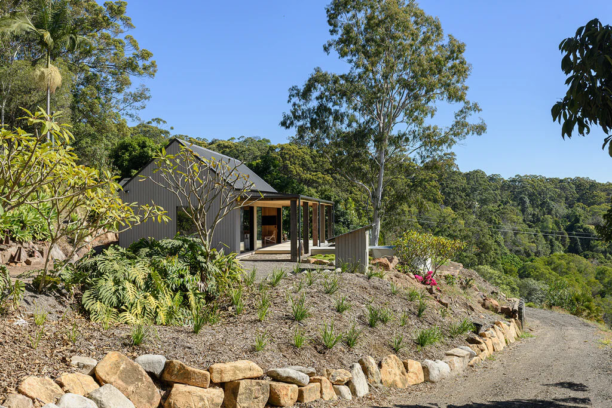
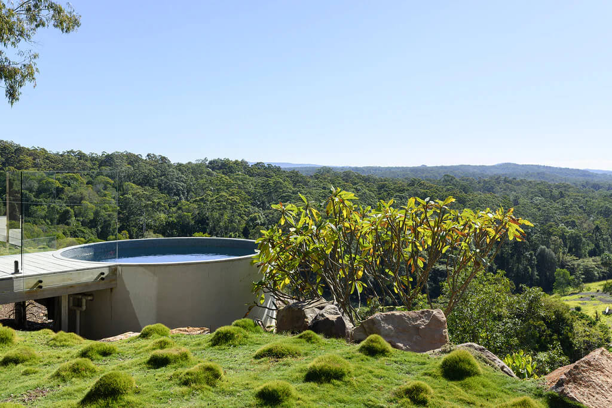
A mix of old and new in a Park Slope brownstone
Posted on Tue, 30 Jan 2024 by KiM
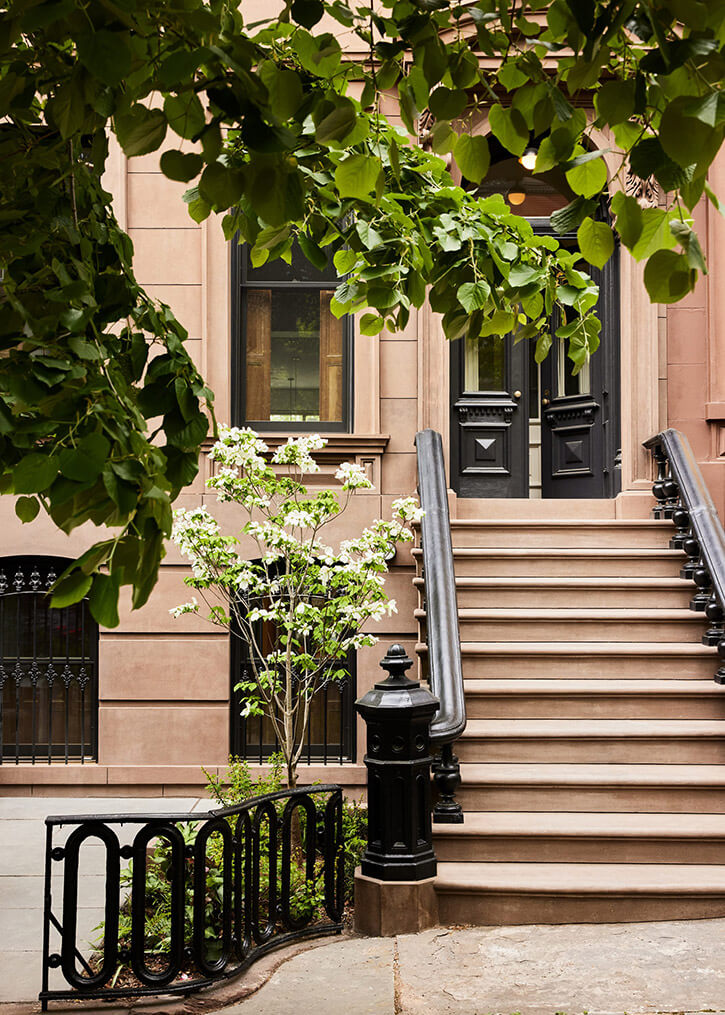
This Park Slope brownstone is a fabulously eclectic mix of styles that is intriguing and in my opinion will last for many years before the next renovation is warranted, simply by swapping out some accessories and a light fixture here and there to keep things interesting for the homeowners. I am forever envious of brownstone owners. Interior design: Jesse Parris-Lamb. Architecture: Model Practice. Photos: Nicole Franzen. Styling: Katja Greeff.
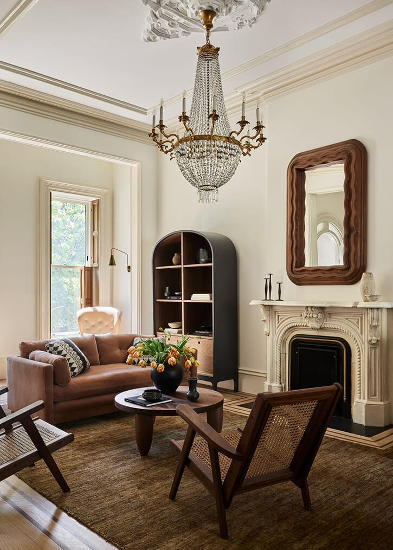
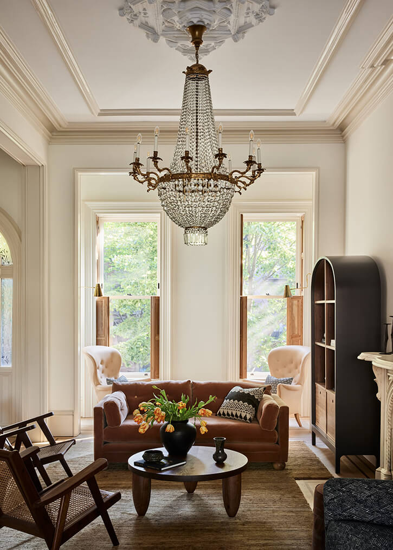

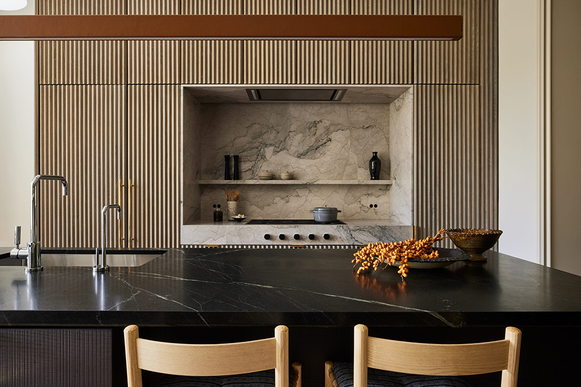
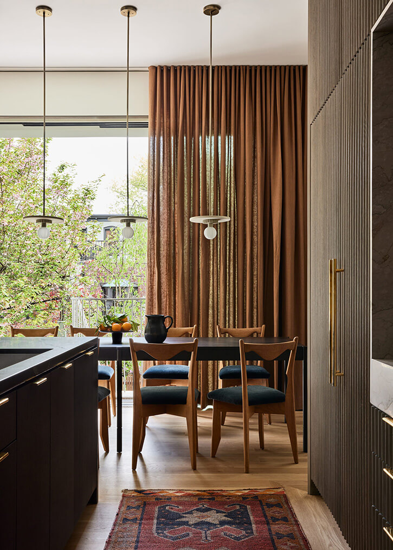
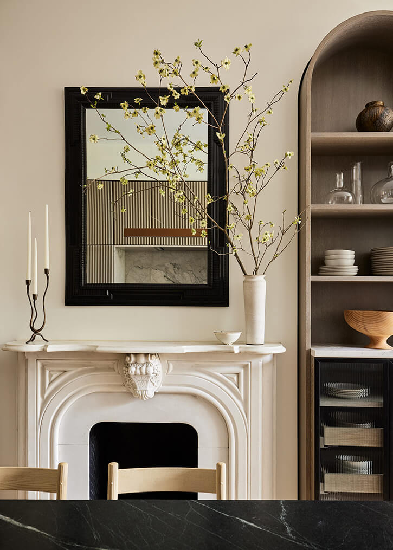


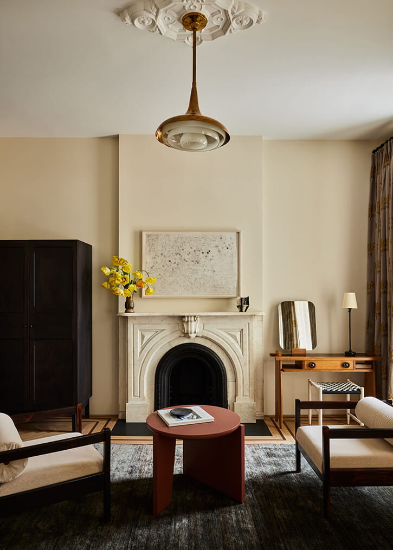
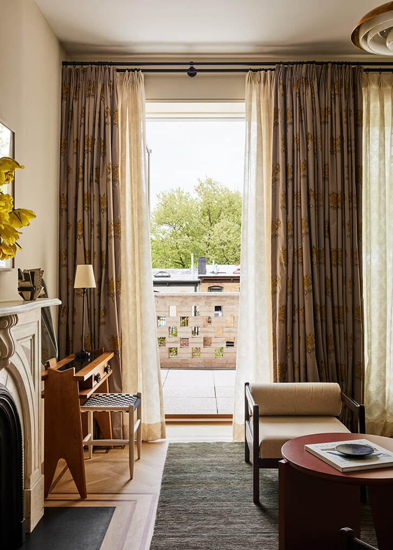
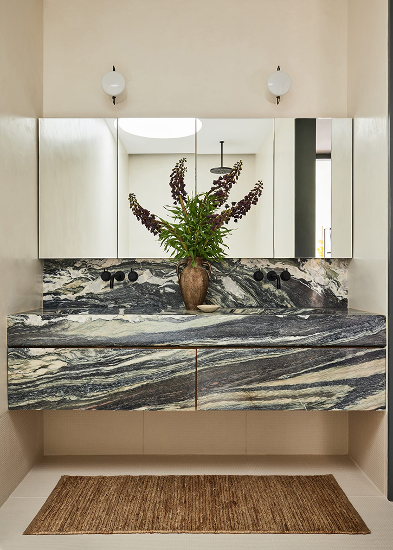

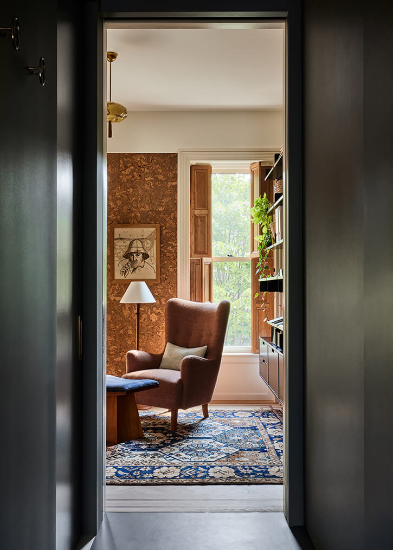

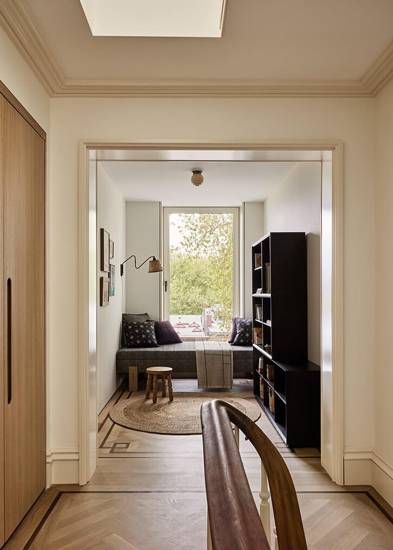
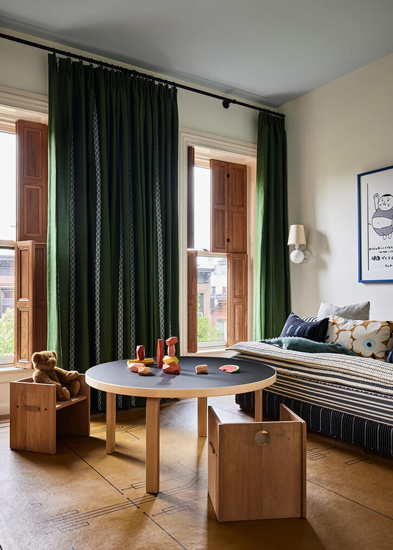
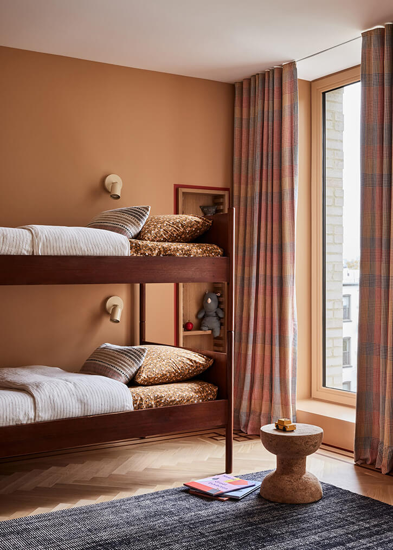
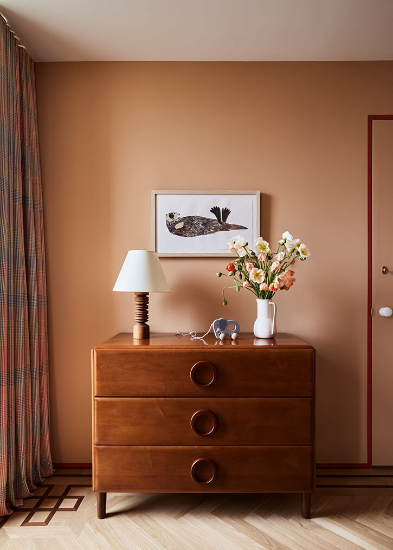
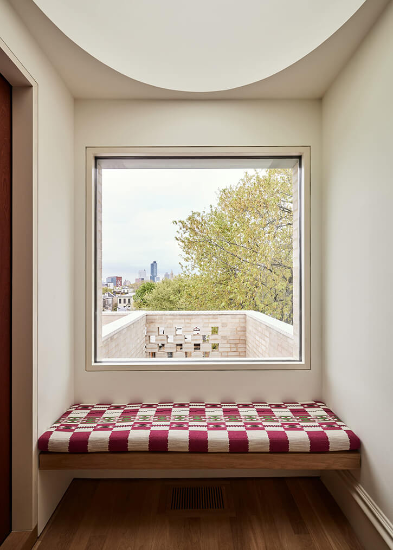
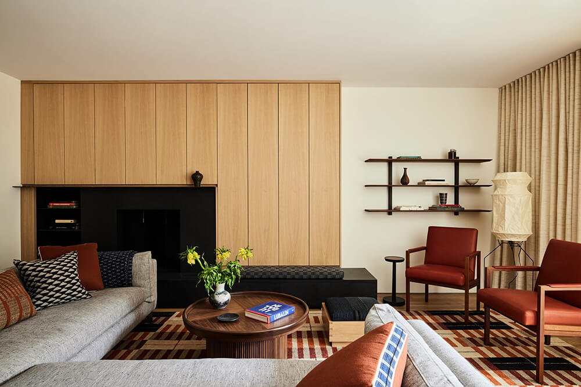
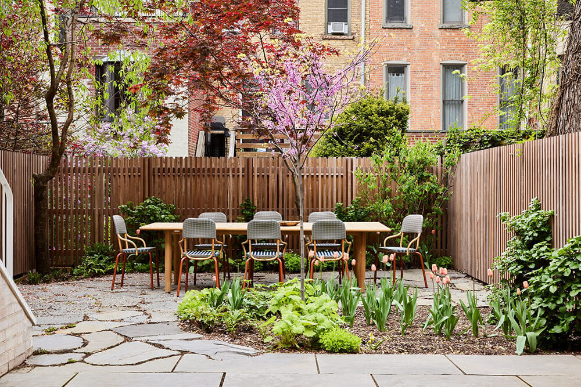
Timeless 1744 home in Connecticut
Posted on Mon, 29 Jan 2024 by midcenturyjo
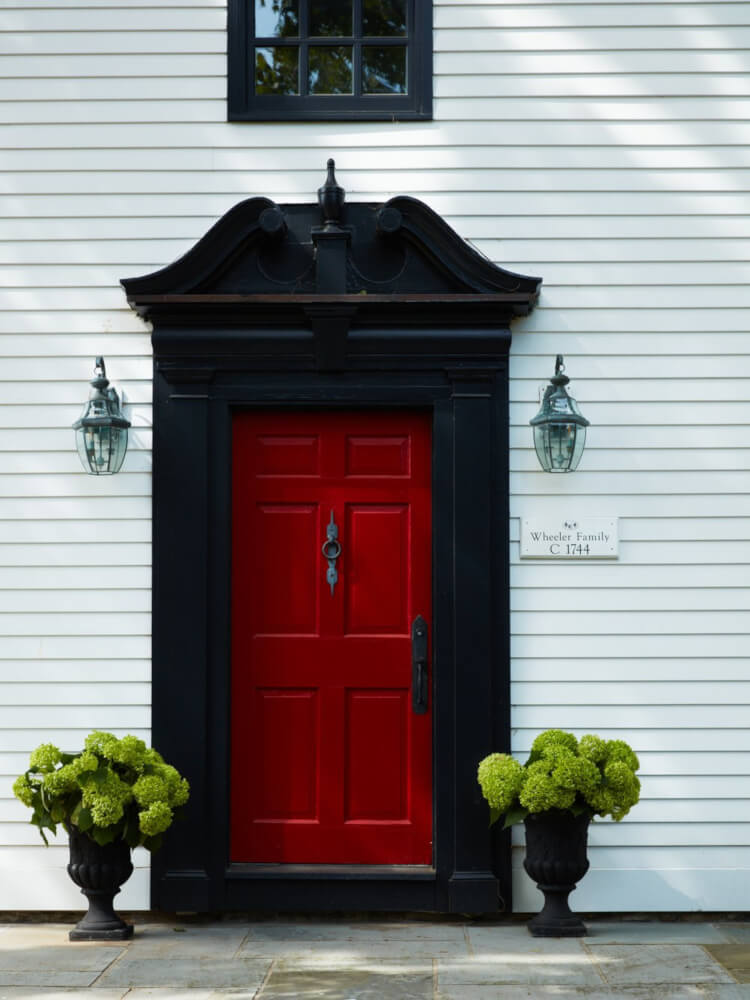
What can this man not do? Fashion designer, television host and interior designer Christian Siriano of Siriano Interiors has brought this 1744 Connecticut home to life with colour and vintage and antique pieces. Timeless, stylish and a standout.
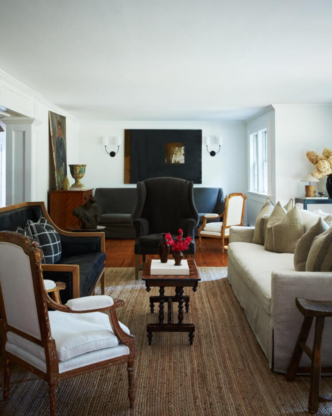

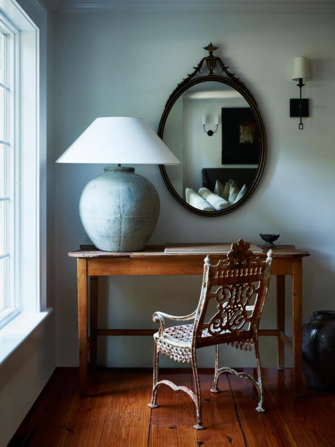
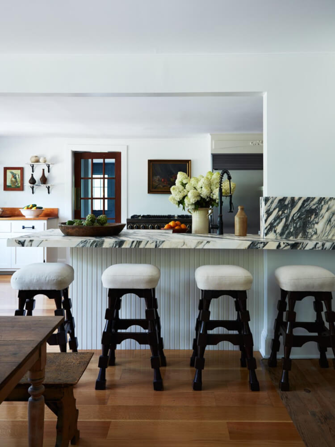
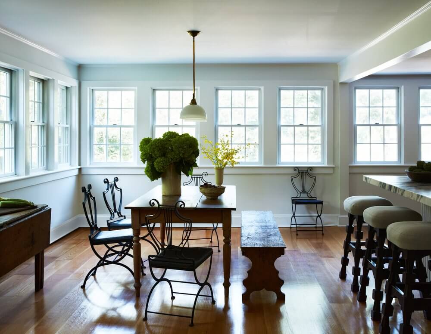
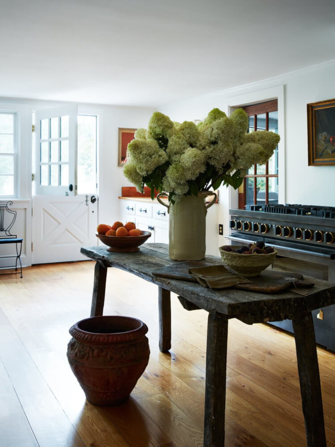
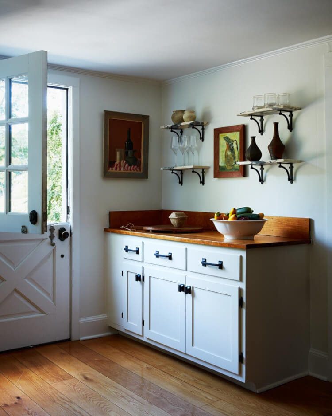
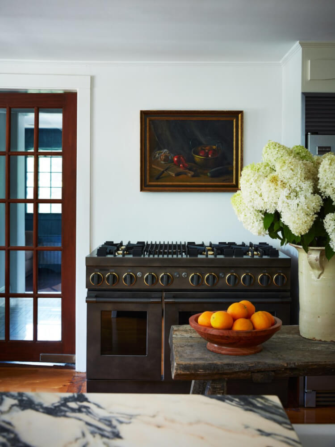
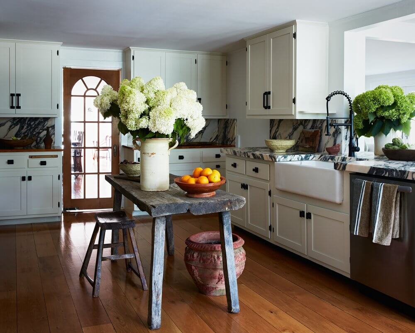
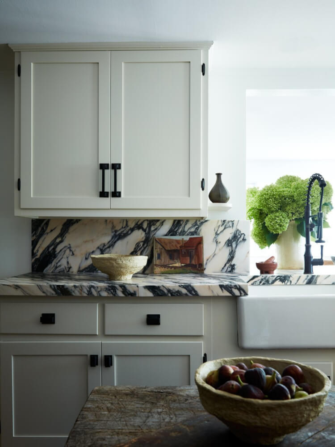
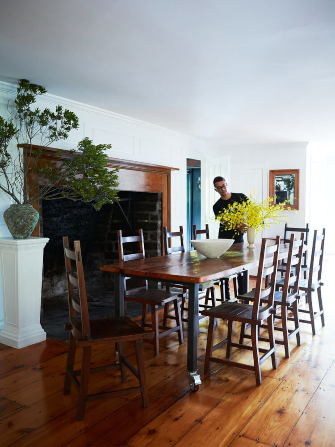
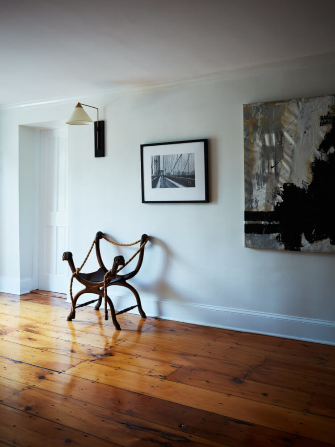
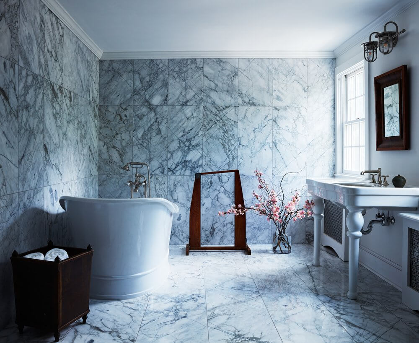
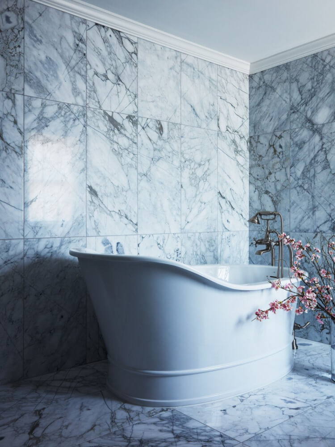
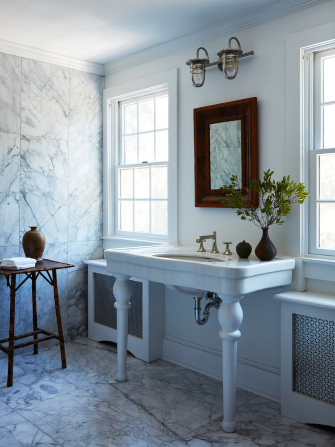
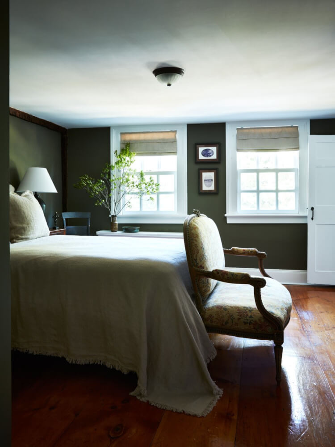
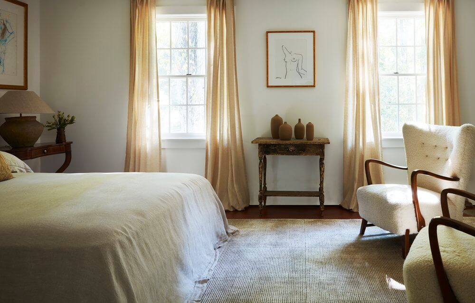
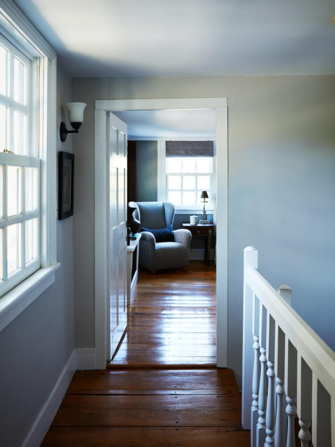
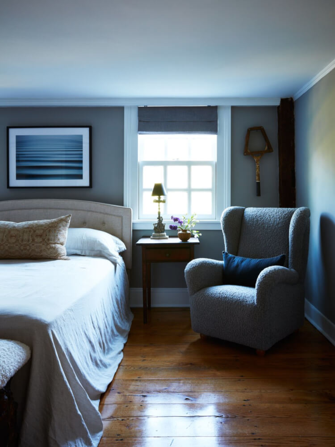
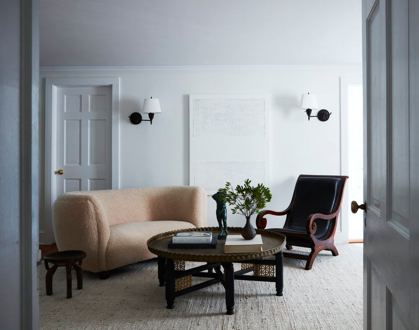
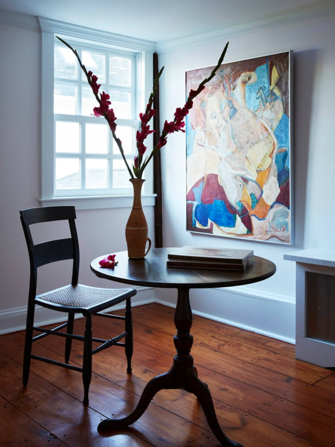
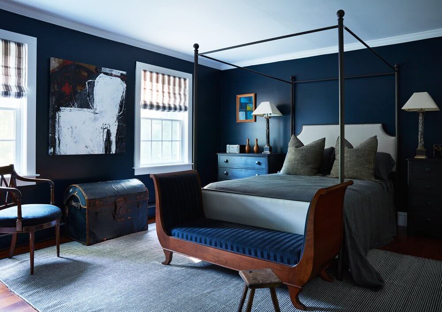
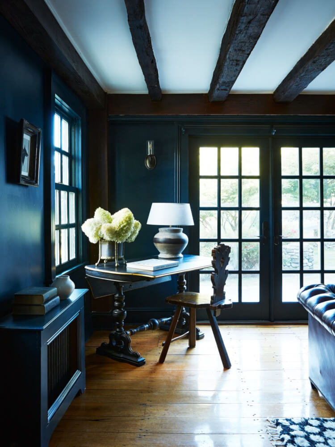
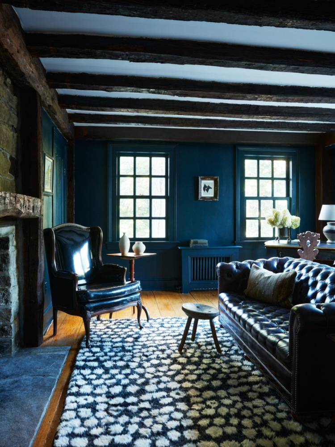
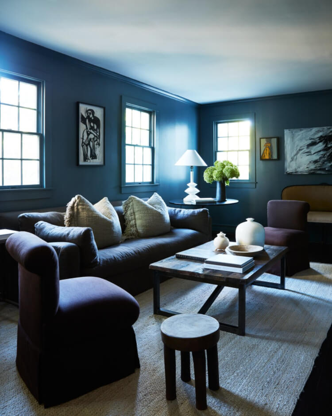
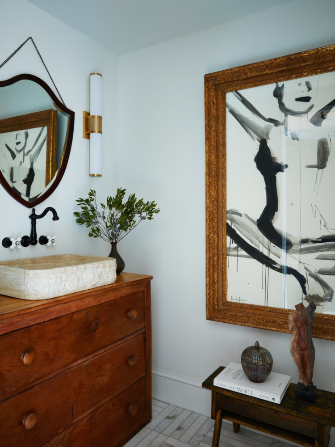
Photography by Tim Lenz.
A timeless forest retreat
Posted on Mon, 29 Jan 2024 by midcenturyjo
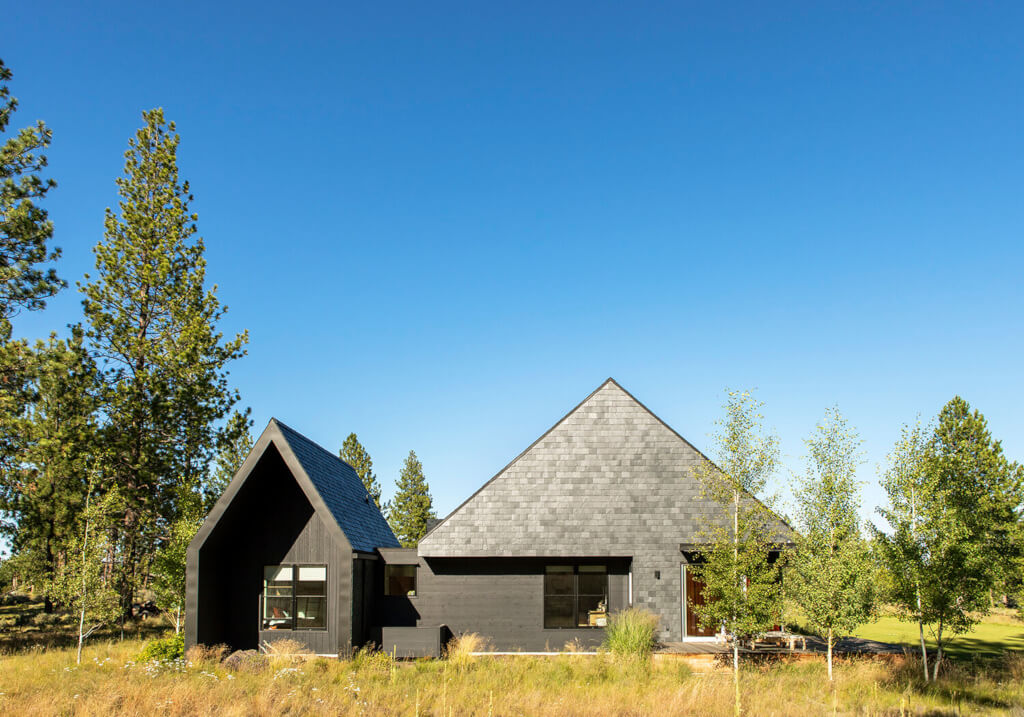
This Bend, Oregon residence, situated on a 10-acre site on the edge of a national forest, is a timeless home for a family of four. The single-story floor plan features distinct volumes, with private areas at one end and a central core connecting to a garage and workshop. Designed as a retreat, the house maximizes views of the mountains and forest. Natural materials, such as slate siding and warm cedar, blend seamlessly with the surroundings. Architecture by Bestor Architects and interior design by Reath Design.
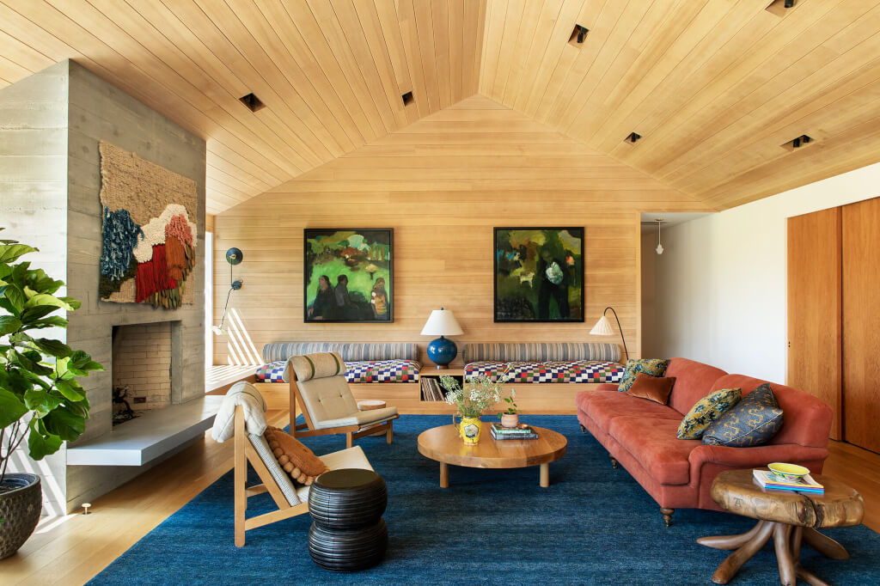


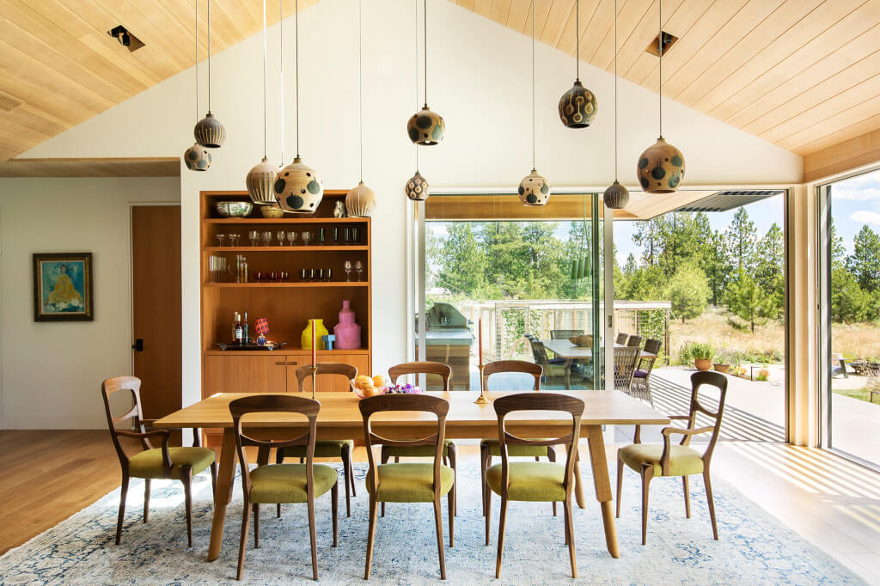
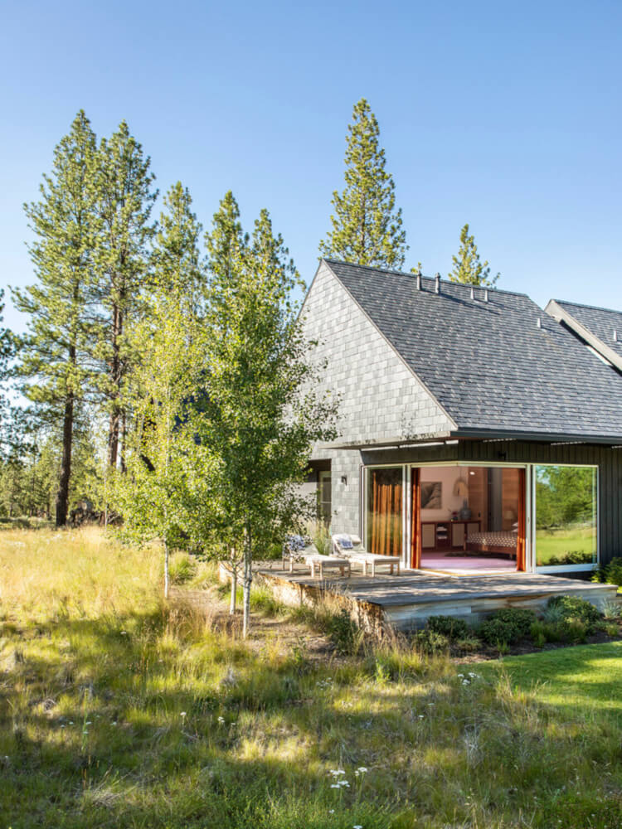
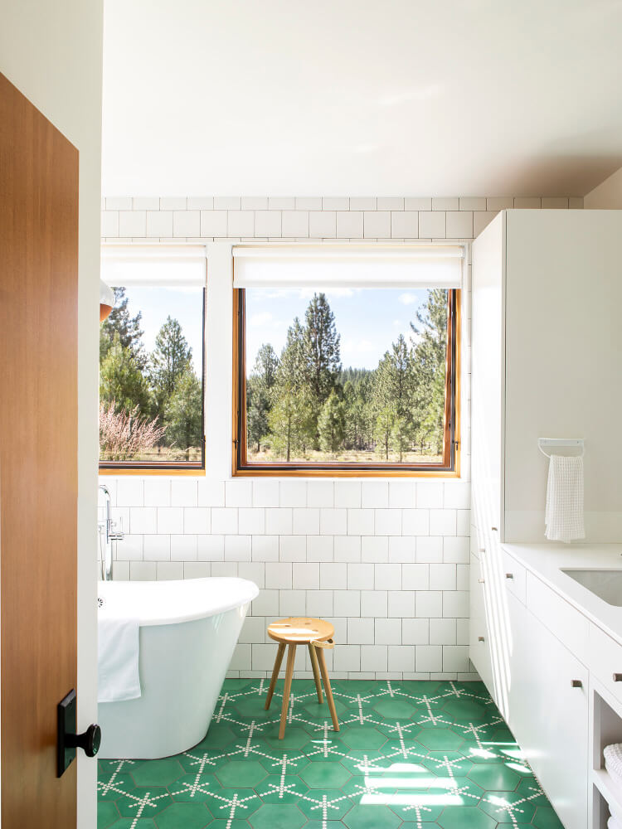
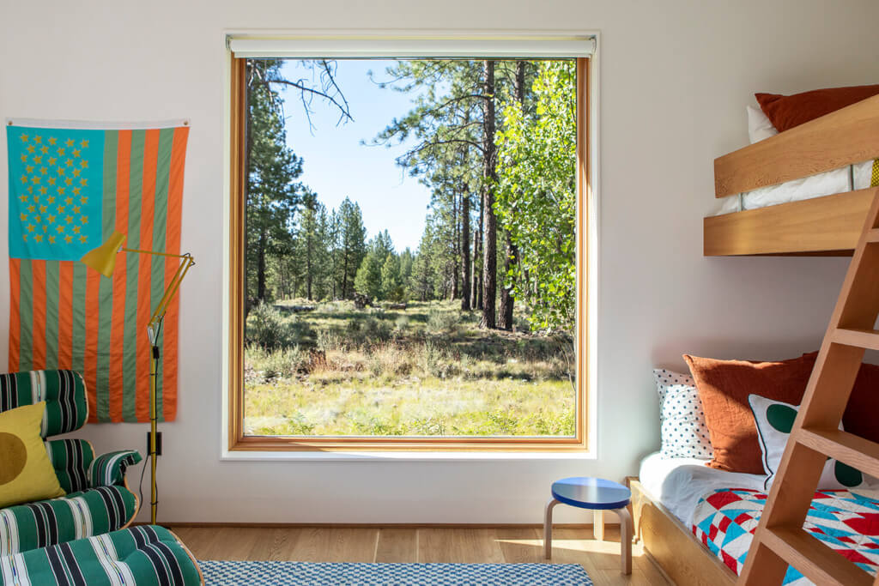
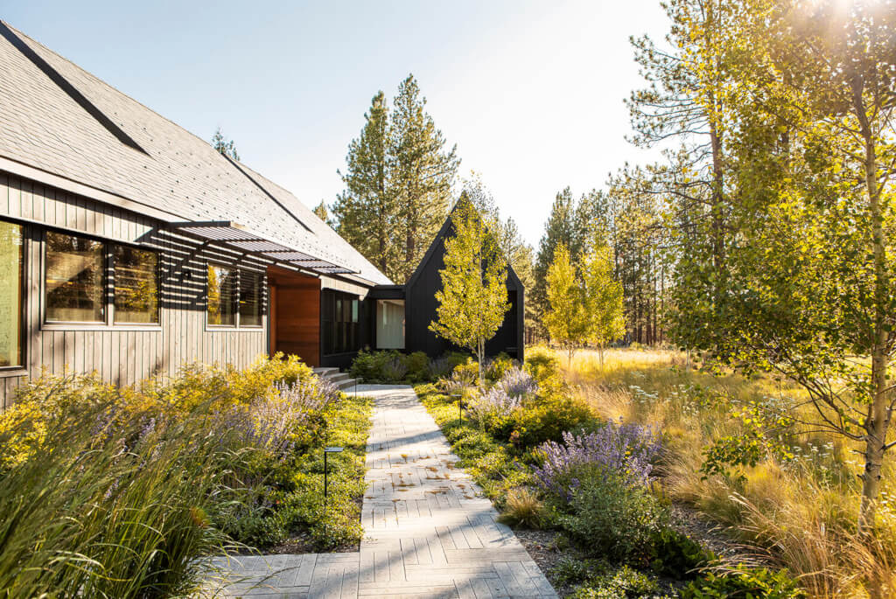
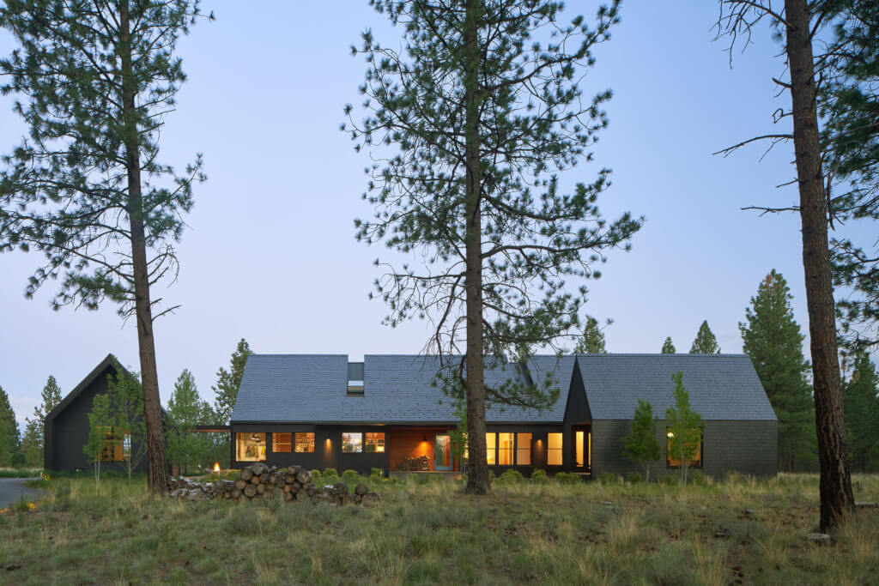
Photography by Bruce Damonte and Laure Joliet.

