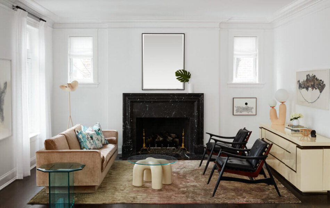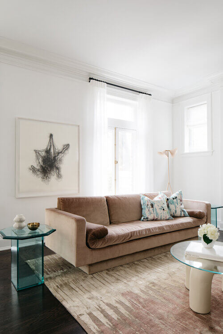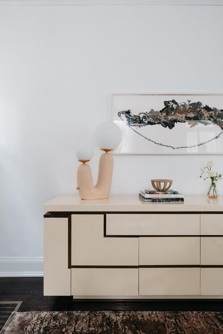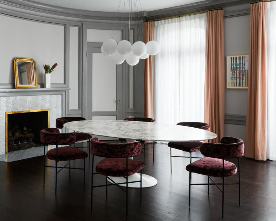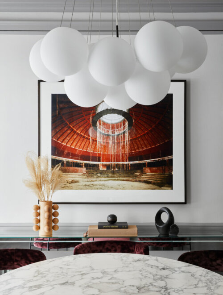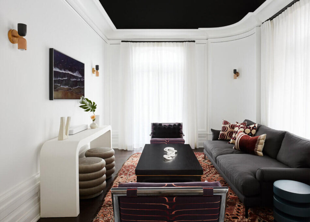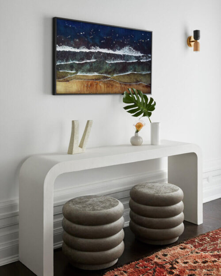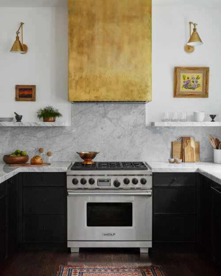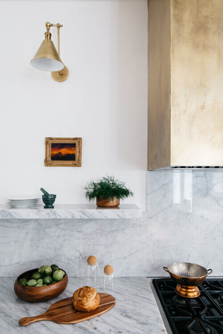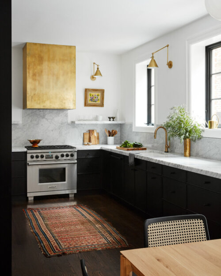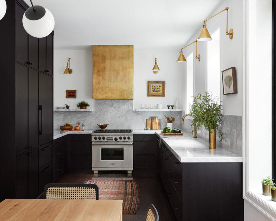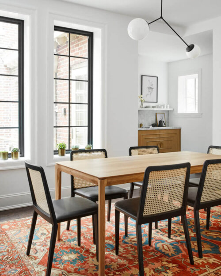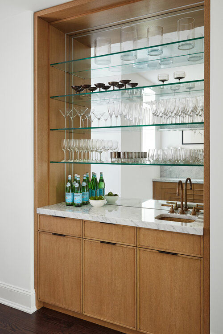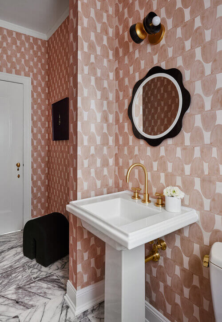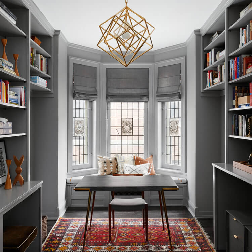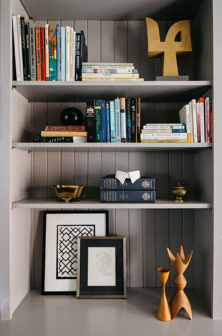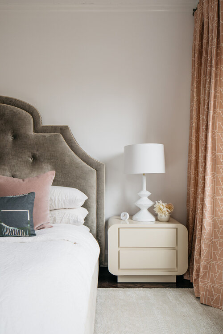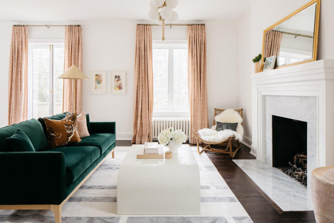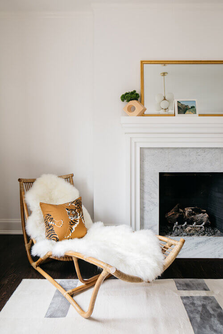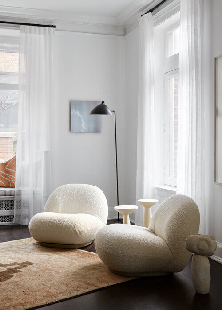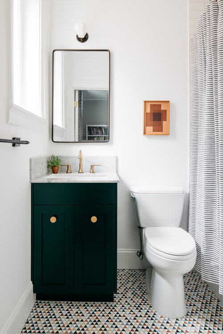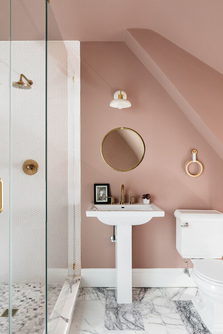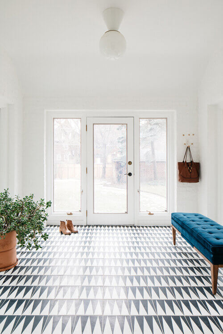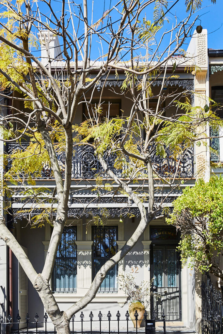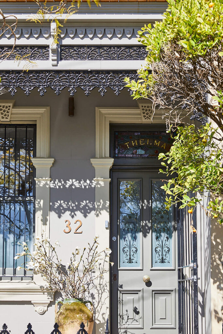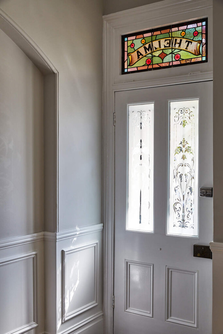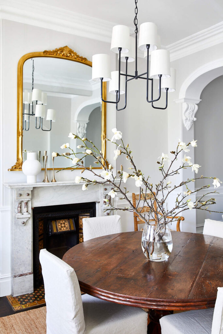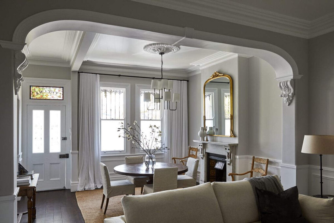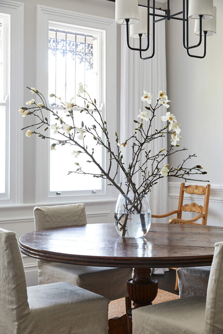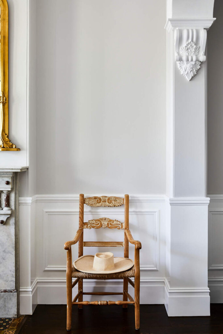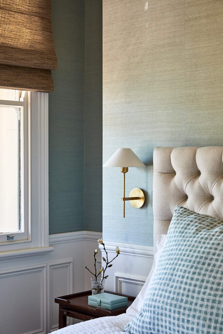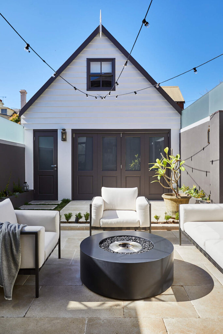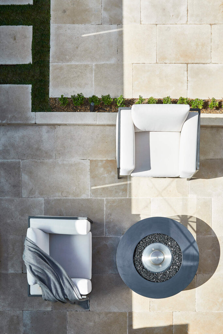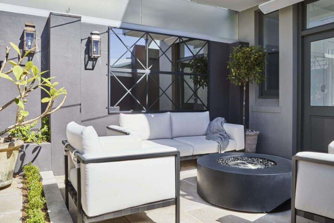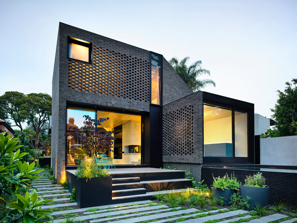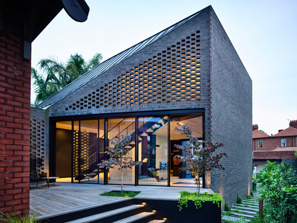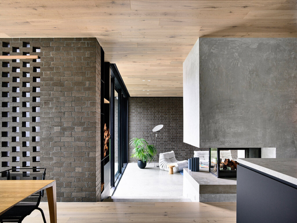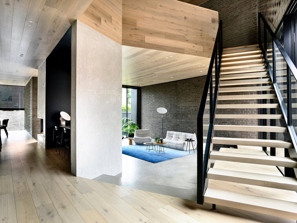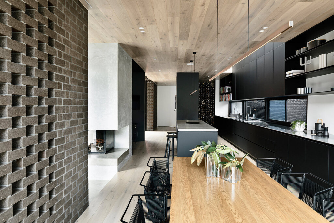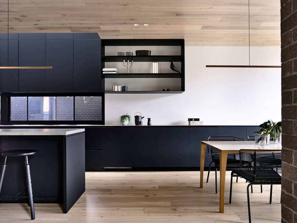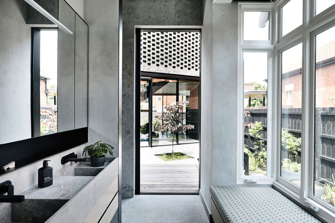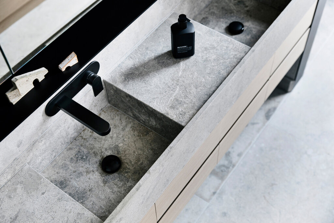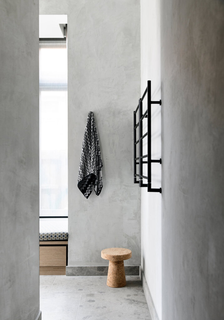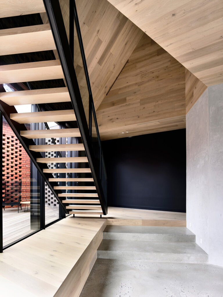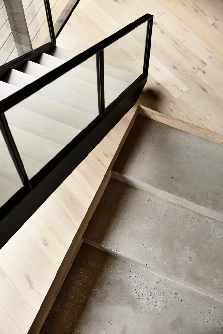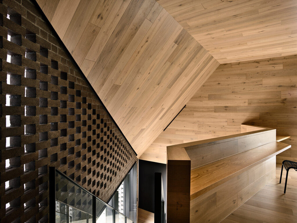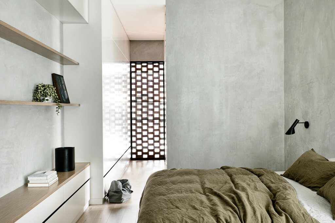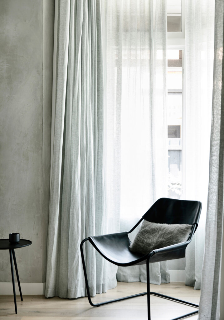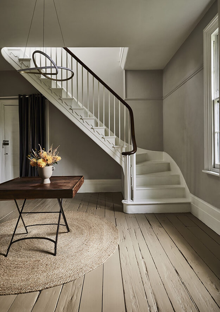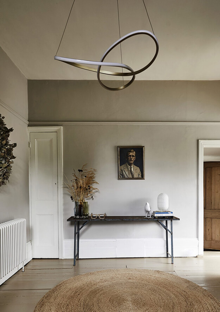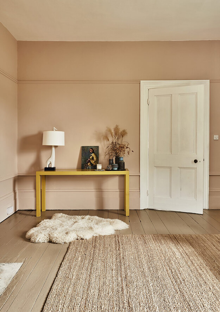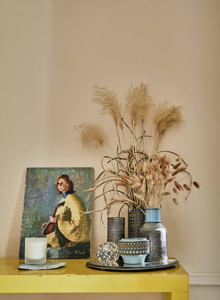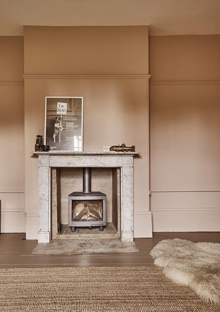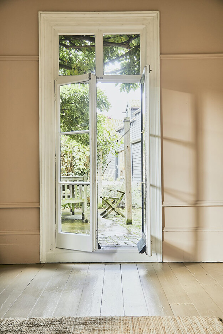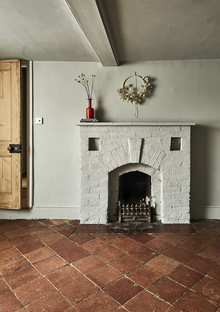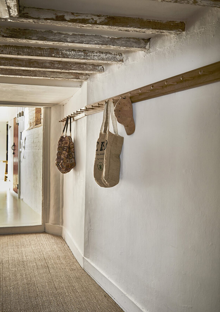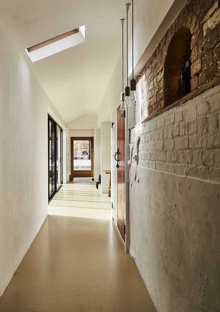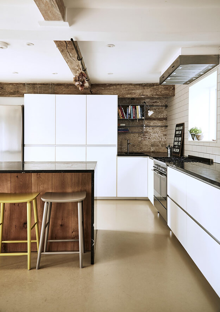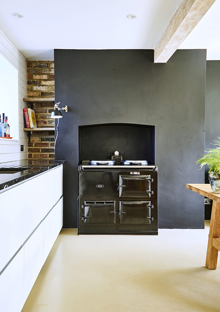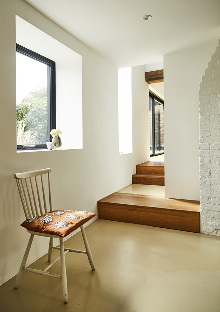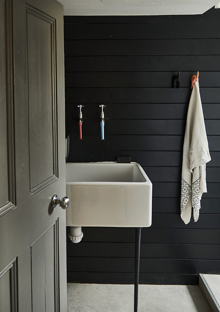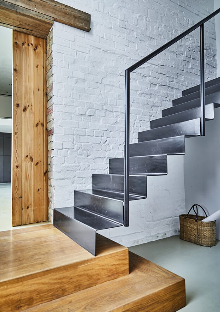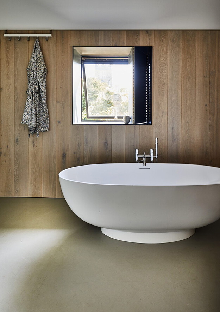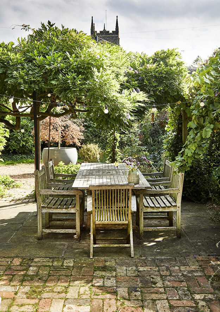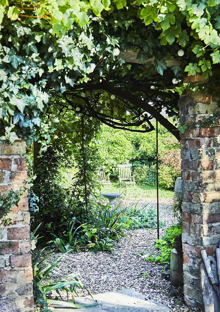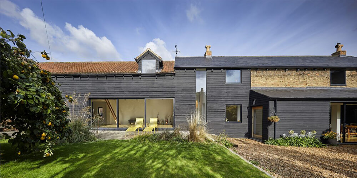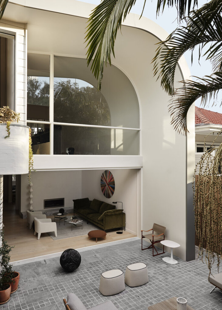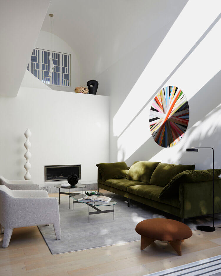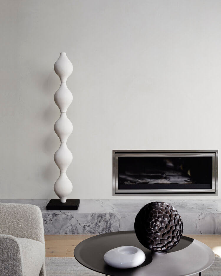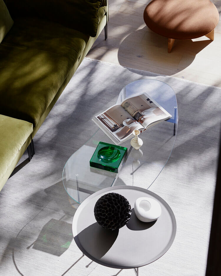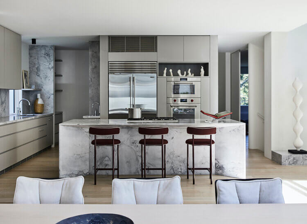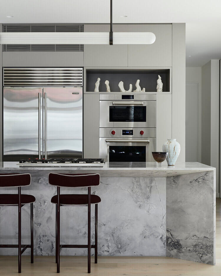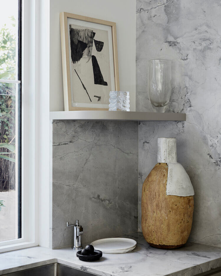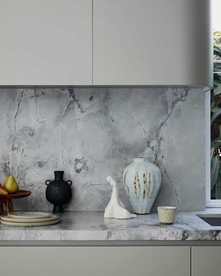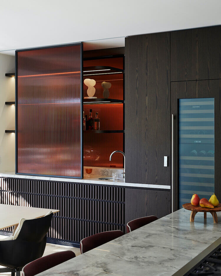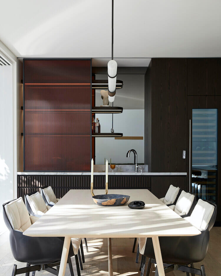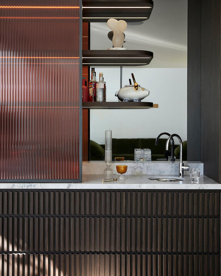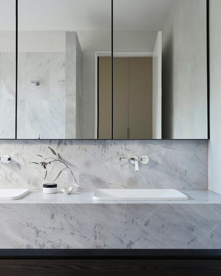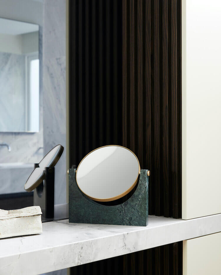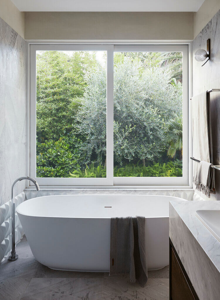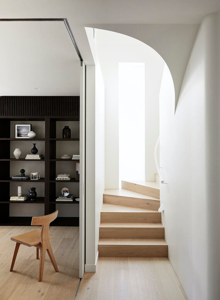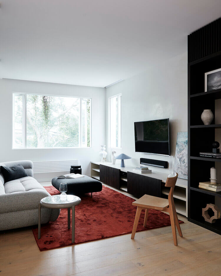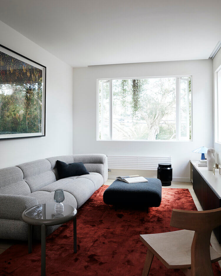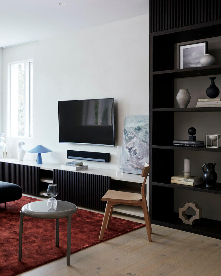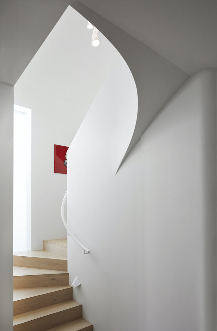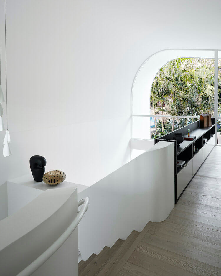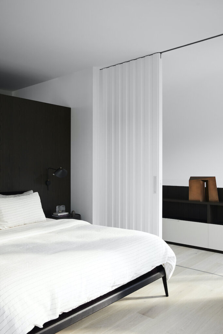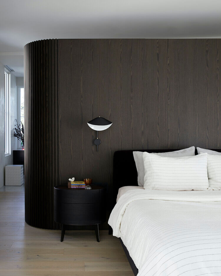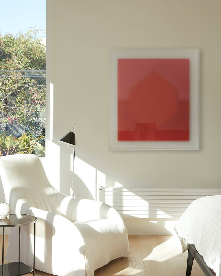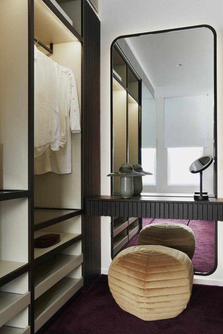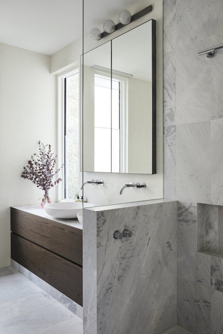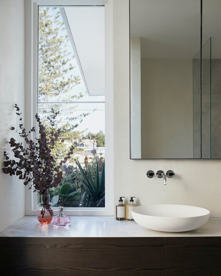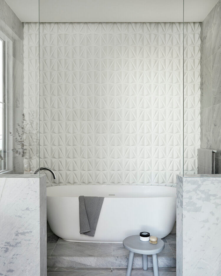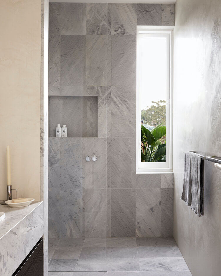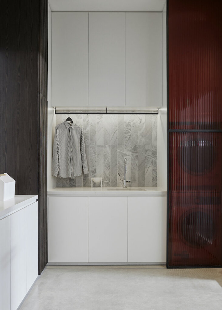Displaying posts labeled "Fireplace"
A colourful, contemporary renovation
Posted on Wed, 4 Nov 2020 by midcenturyjo
Great old bones but this Chicago house needed an injection of character when it came time to renovate. Carefully curated vintage finds, splashes of colour and an almost Parisian flair. Sophisticated and nuanced. Hyde Park House by Jen Talbot Design.
A heritage restoration with contemporary cool
Posted on Mon, 2 Nov 2020 by midcenturyjo
Let me sum up this lovely restoration in Sydney’s Paddington by Jillian Dinkel in just a few well chosen words. A lacy old lady has her heritage features restored, her storage amped up and her new life with a new family begins. Timeless.
Hips and gables
Posted on Mon, 2 Nov 2020 by midcenturyjo
“An existing heritage building is transformed through the introduction of a modern, two-storey addition that playfully re-interprets the distinctive geometry of the original dwelling through a contemporary lens. Capturing abundant natural light and garden aspects, the new addition employs a refined and subtle palette of brick, steel and timber.”
Adding more space to a heritage home isn’t always about replicating the existing style. Sometimes it’s better to clearly delineate between old and new. This contemporary extension with its umbilical cord of glass and brick connecting it to the mother house shares similar materials such as brick while referencing the existing hips and gables in its form. York Street Residence by Melbourne-based Jackson Clements Burrows Architects.
Quince House
Posted on Sun, 1 Nov 2020 by KiM
I love this house. I love everything about it. I might have tried to go more traditional in the kitchen with lots of furniture pieces to make it look really old school. Otherwise this house is pretty much perfect. A house of three parts; a Georgian house, a former bakery, and cart barn, all centred around a mature walled garden, and cleverly stitched together to form an attractive home. Stretching to almost 3,500 sq ft, the property also includes two creative studios. Another gem of a location home located in Bedfordshire, a county in the East of England, available via Shoot Factory.
A beachside home that goes against the typical coastal character
Posted on Thu, 29 Oct 2020 by midcenturyjo
“The central hub of the home, with its monumental kitchen island, is brought together with the dining room, lounge and outdoor courtyard. This was designed in response to the client’s brief: to bring everyone together in conversation. A clear, yet cohesive distinction has defined these spaces through the artful balance of bespoke designs and richly layered materials, furniture and lighting, all of which are threaded seamlessly throughout each room.”
Soaring ceilings and sinuous lines, monumental marble and expanses of glass. Grounded yet open and rising through 3 levels. Definitely not your typical beachside cliché. Bronte Residence interiors by Sydney-based Studio George.
Photography by Dave Wheeler

