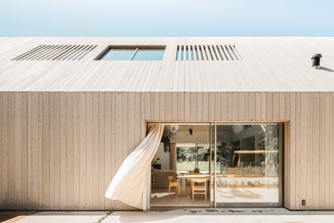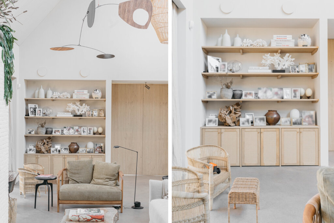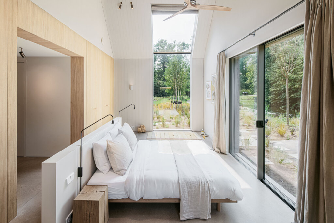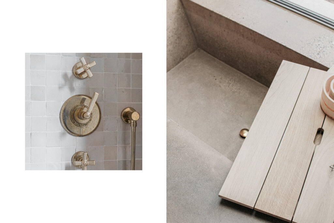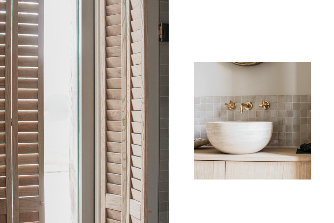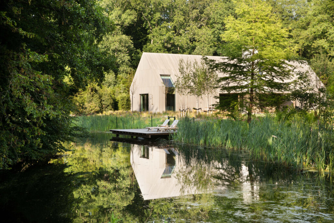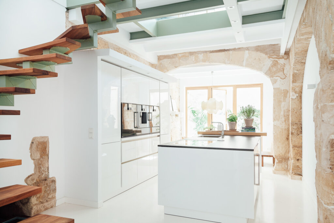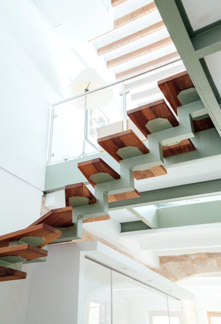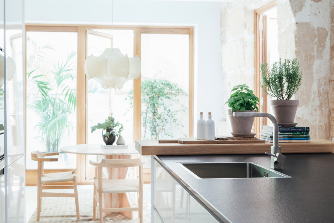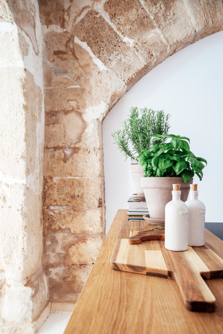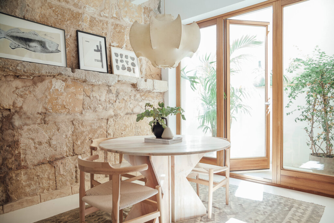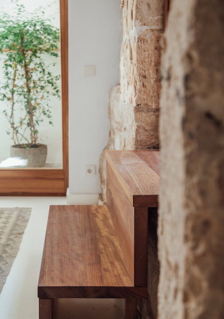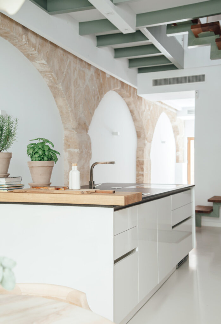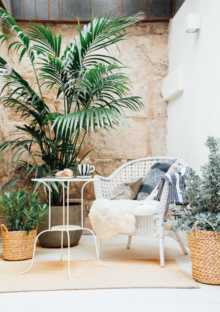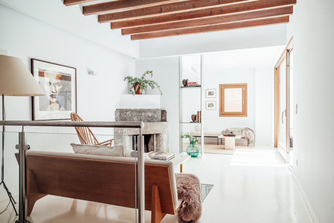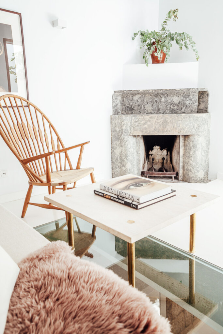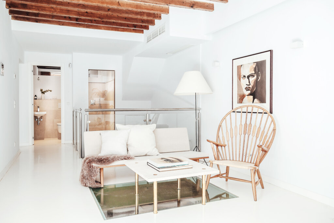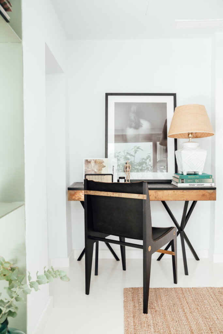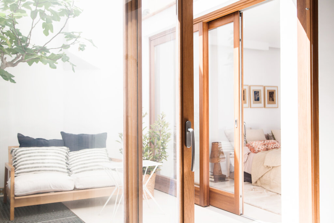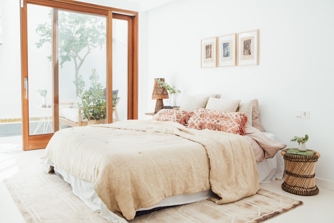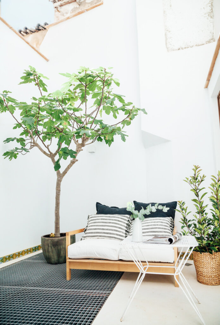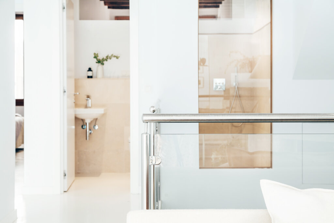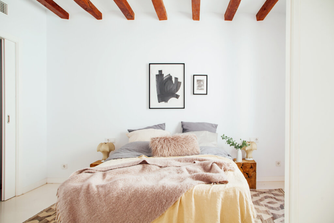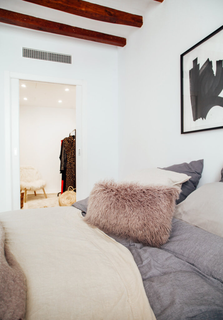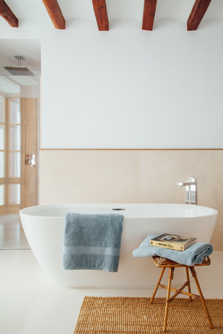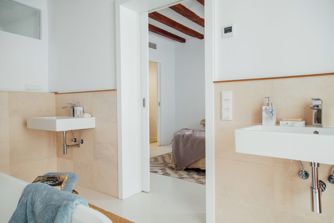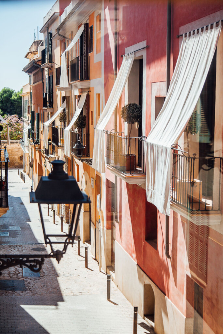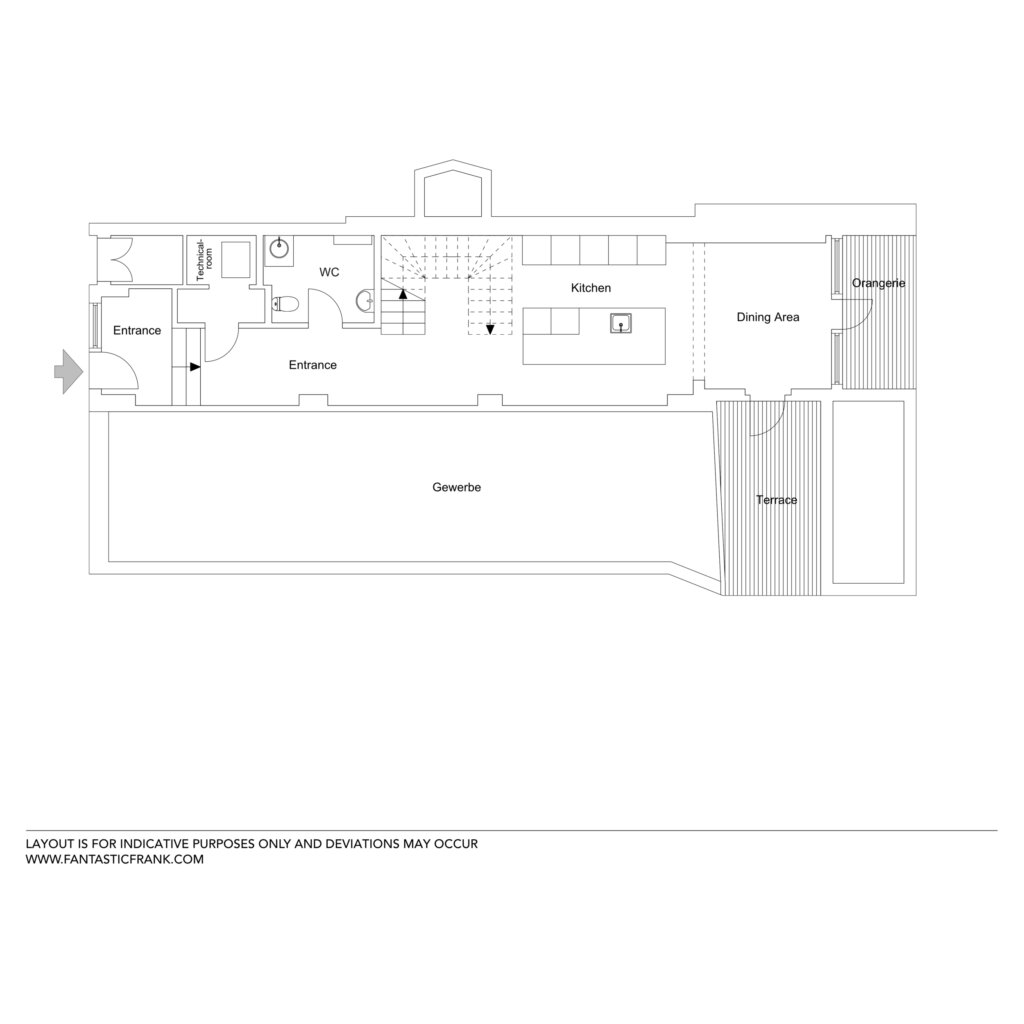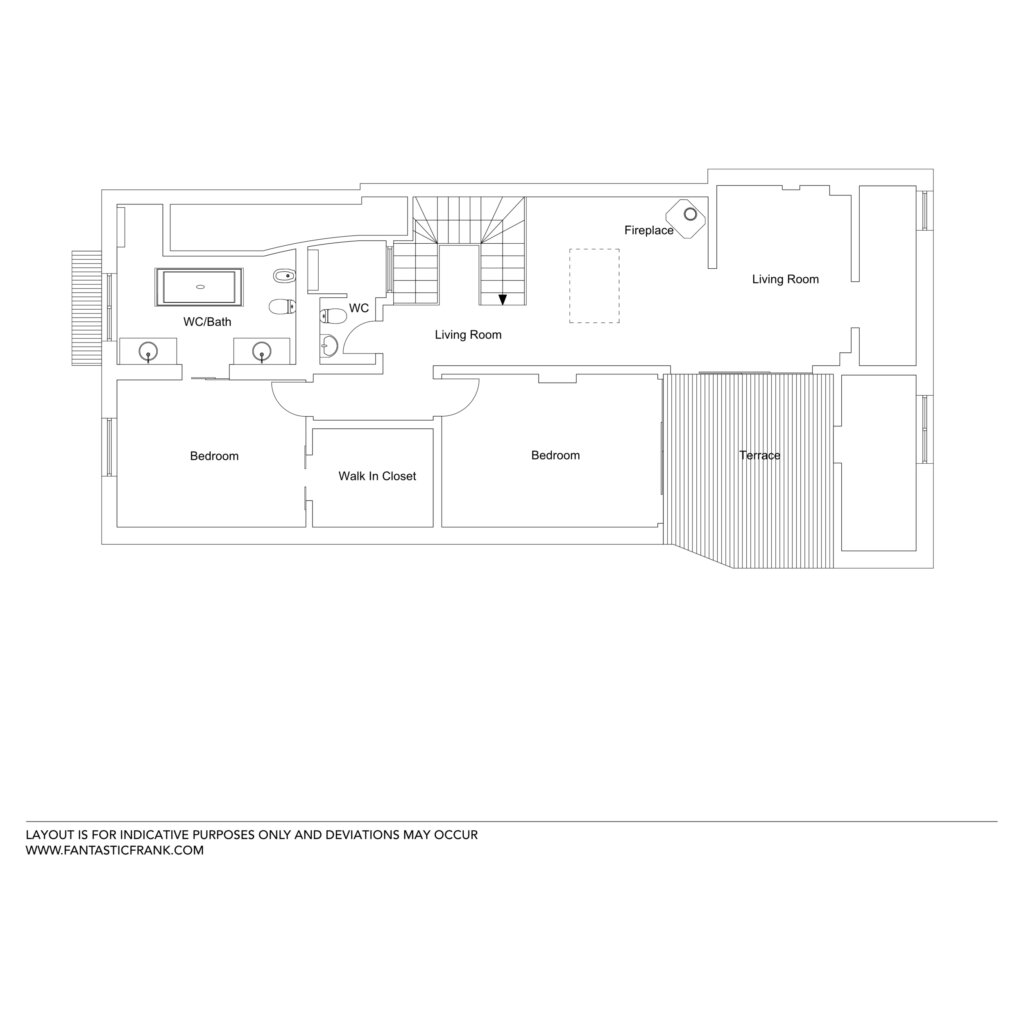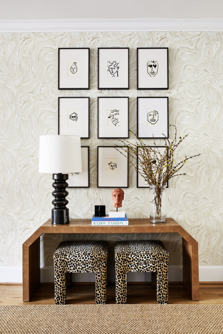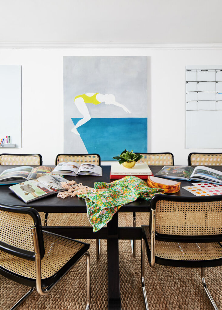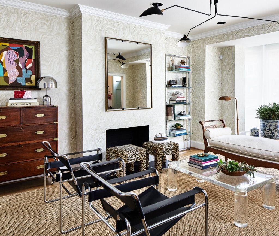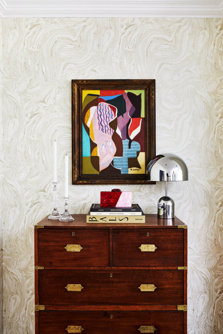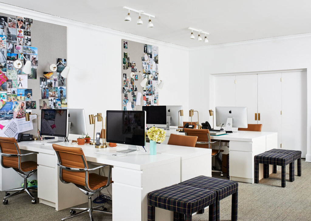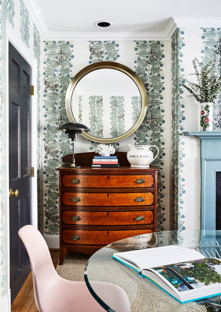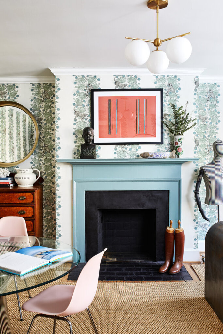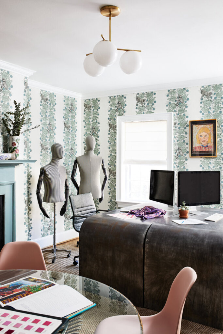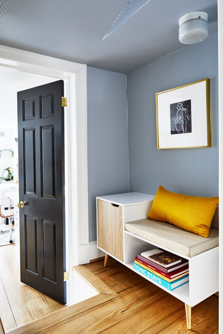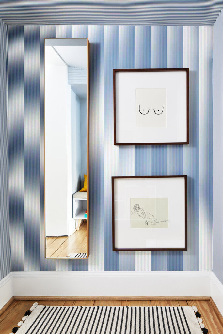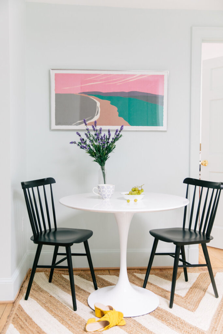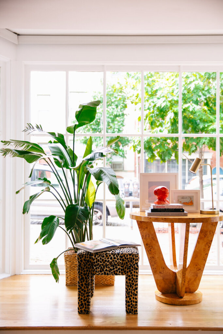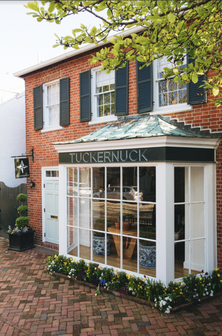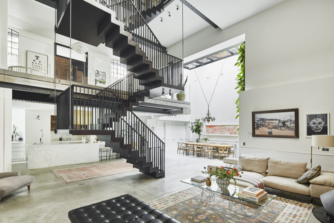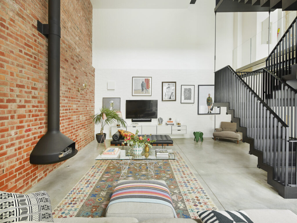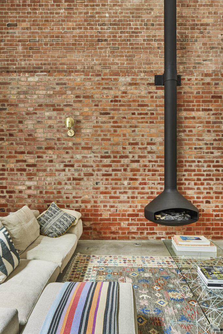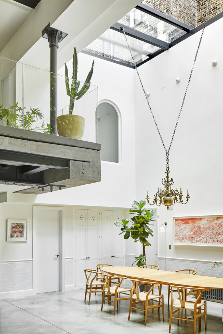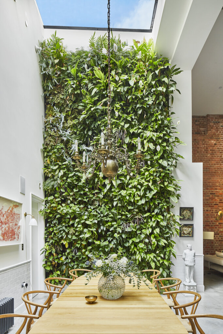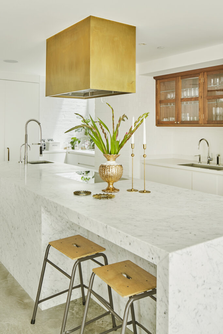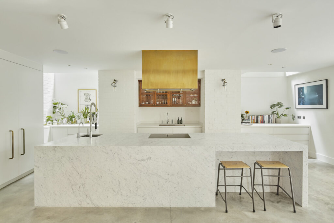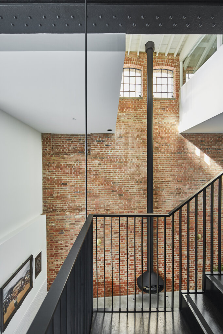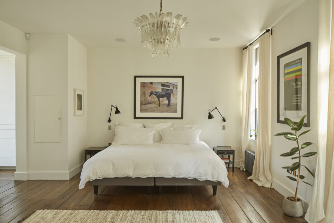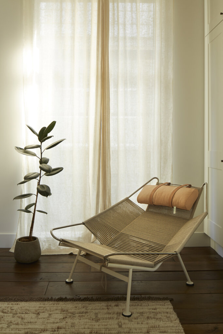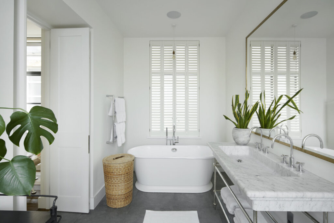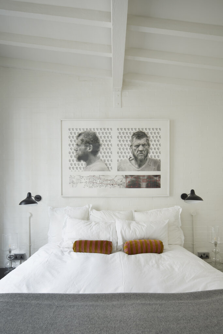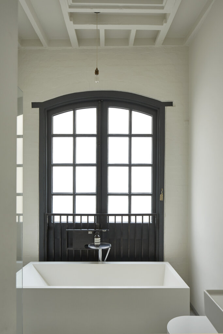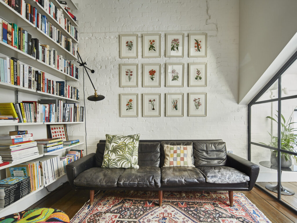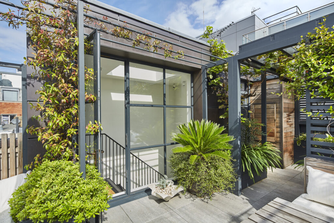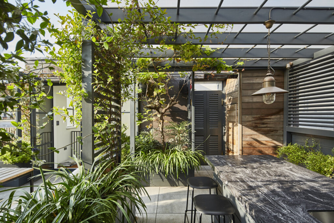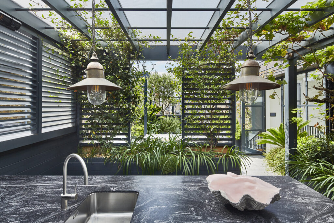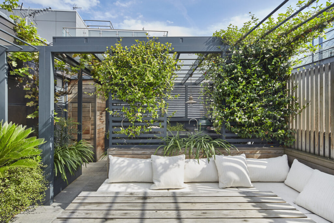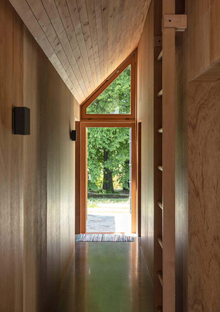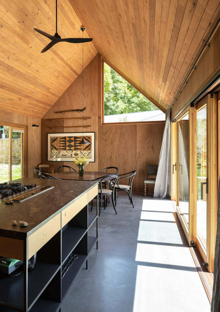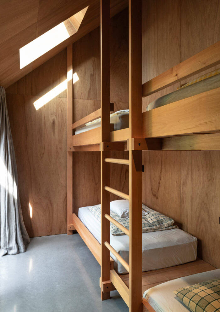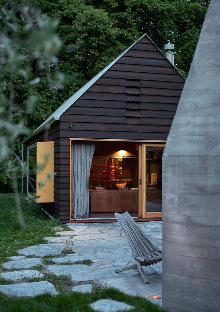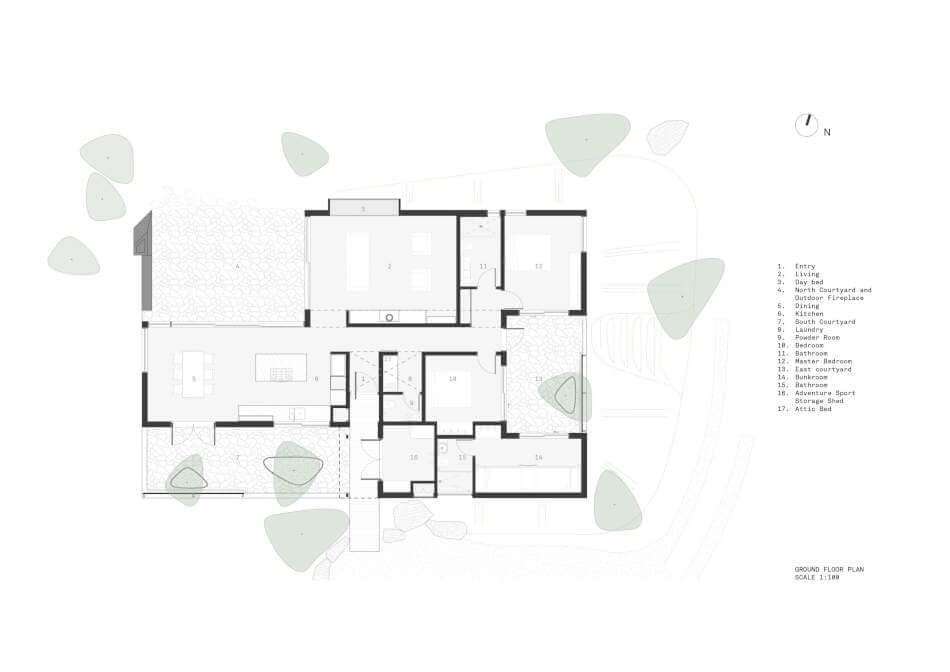Displaying posts labeled "Fireplace"
The Dune House
Posted on Tue, 27 Oct 2020 by midcenturyjo
“Simplicity was at the core of what we wanted to create. Our mantra throughout the design process was always: what is the most simple solution? When we started the project we had the vision to create a living space that would look humble but feel extremely vast and open. We really wanted the volumes and proportions to play with the surrounding nature as this is such an important element of why its owners chose this exact spot.”
Nestled in the dunes, sitting in harmony with its surrounds The Dunes is the epitome of beautiful simplicity and seemingly simple beauty. Can we just acknowledge how perfect that last image is? By Amsterdam-based The Loft.
Photography by Wouter van der Krol
Past and present
Posted on Fri, 23 Oct 2020 by midcenturyjo
We all know how much I love stalking real estate listings. Things have been a little quiet on the house sales market lately (I wonder why) but you can always count on the fabulous real estate agency Fantastic Frank come up with the goods. Currently swooning over this apartment situated in the historical part of Palma called Calatrava. Ah the stone, the whitewash, the stairs, the island of Mallorca!
Working on a Saturday
Posted on Sat, 17 Oct 2020 by midcenturyjo
It’s like I say week in week out. If you have to drag yourself into work on a weekend it helps if it’s somewhere stylish. Tuckermuck HQ by Zoë Feldman Design.
Photography: Photos 1-10 by Stacy Zarin Goldberg
Industrial ideal
Posted on Fri, 9 Oct 2020 by midcenturyjo
I really should stop real estate stalking. More to the point I really should stop lurking on The Modern House‘s website. Then I wouldn’t be blown away by this industrial repurposing. The amazing space was a once a brewery cooperage in Clerkenwell. Be still my beating heart. It’s my industrial ideal. But it’s not only the closed borders thanks to corona virus that are stopping me from buying this amazing home. It’s the price tag of £7,250,000. Sigh!
Wanaka Crib
Posted on Thu, 1 Oct 2020 by midcenturyjo
In a field, near a lake’s edge, in the beautiful land of New Zealand is a dream. A dream house, a dream lifestyle.
“The crib is a place to relax and focus on the social side of food, where cooking and dining become a culinary performance connected to the landscape. At 150-m2, the crib has the intimacy of a small house, but can comfortably sleep ten people, with two double bedrooms, an attic loft for two, and a bunk room with four beds.”
Wanaka Crib by Auckland-based architectural firm Pac Studio.
