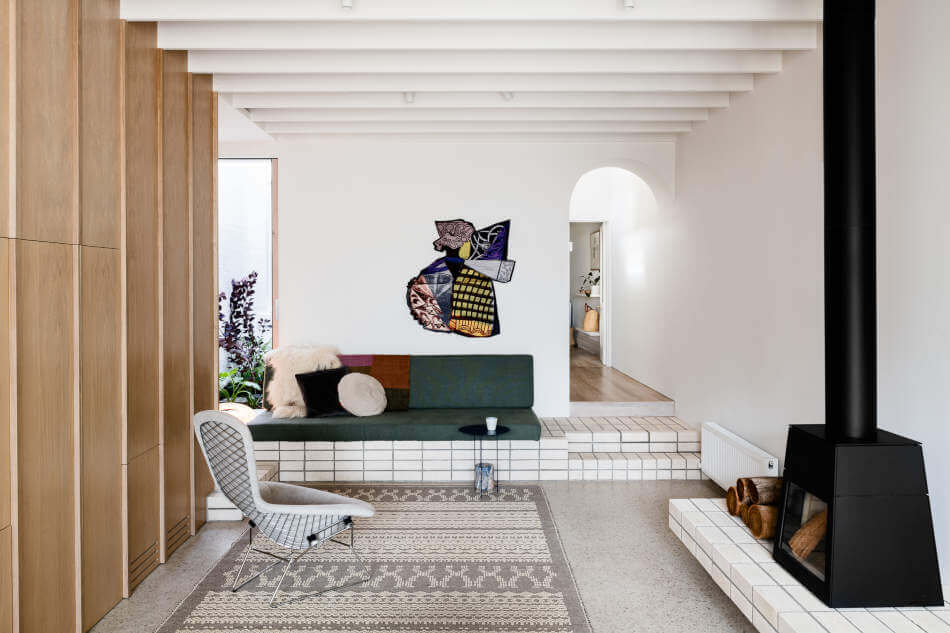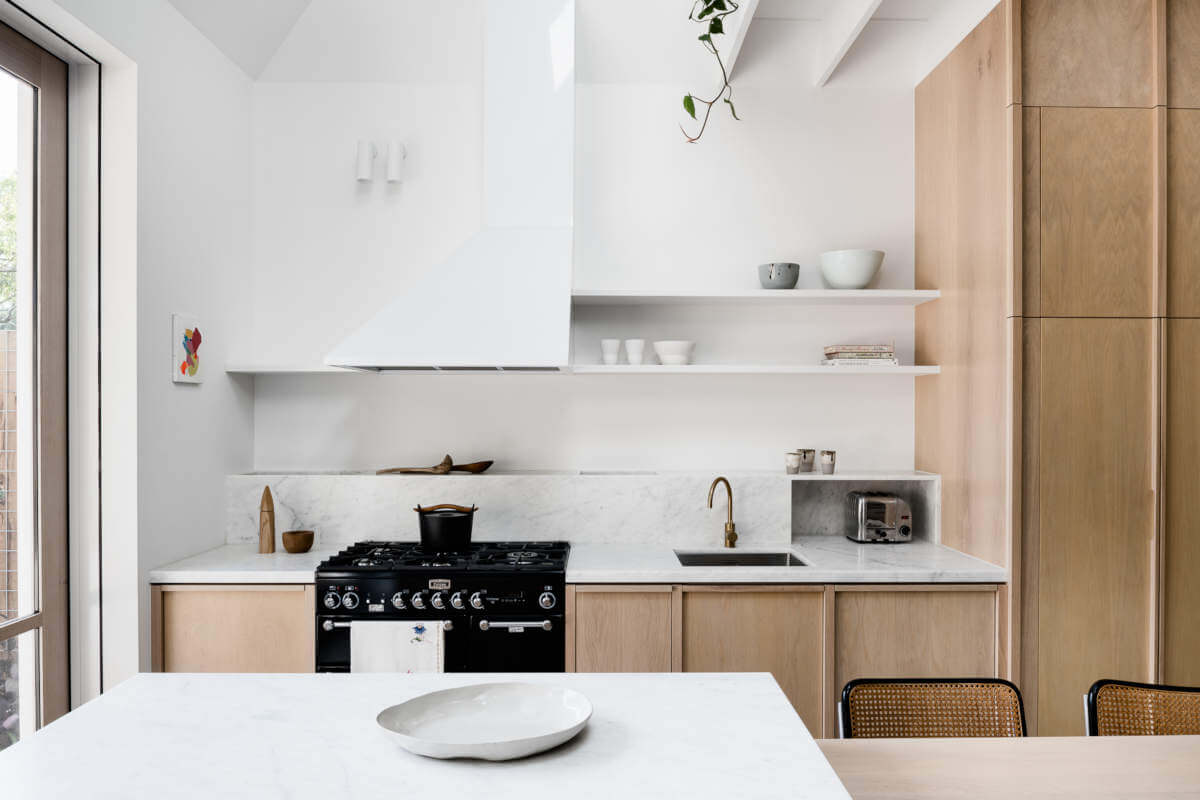Displaying posts labeled "Fireplace"
For Sale: Varden Street, London E1
Posted on Wed, 17 Jun 2020 by midcenturyjo
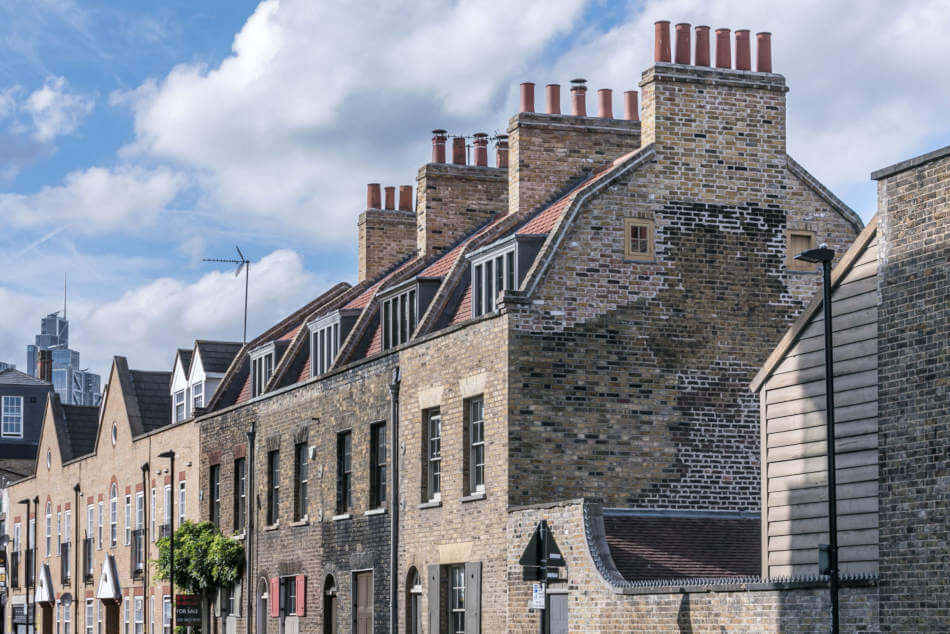
“Settled amongst one of London’s hidden Georgian terraces along Varden Street is this exemplary three-bedroom townhouse, meticulously renovated by historical paint expert, Pedro da Costa Felgueiras of Lacquer Studios. The award-winning design represents an artful fusion of early 19th-Century detail and thoughtful modern concessions that combine to create a wonderfully individual central London home.
It is eminently clear that the original fabric of the building is fundamental to the owner’s renovation. Original fittings such as panelling and staircases were repaired during the process, and the rear gardens reinstated on what had become a car park. Bespoke paints that were hand-mixed using linseed oil and antique powder pigments enabled da Costa Felgueiras to create historically relevant tones to rejuvenate the interiors.”
There is something about the old Georgian townhouses in London’s East End especially those that have been sympathetically restored/renovated so that although life’s mod cons are well catered for it is almost as if time has stood still. Varden Street, London E1 via The Modern House.

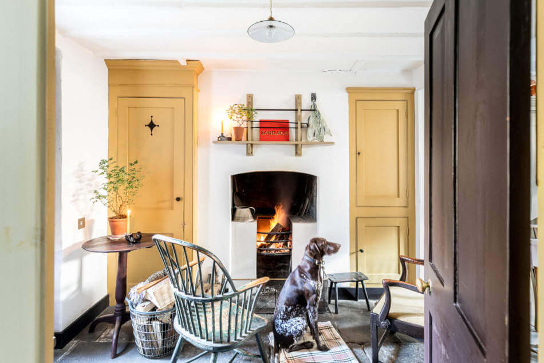
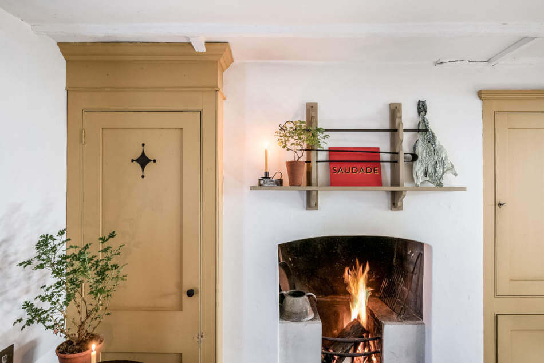
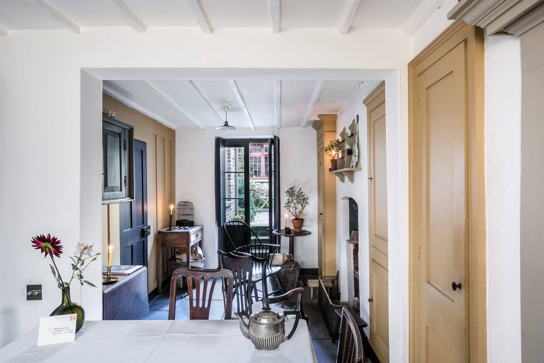
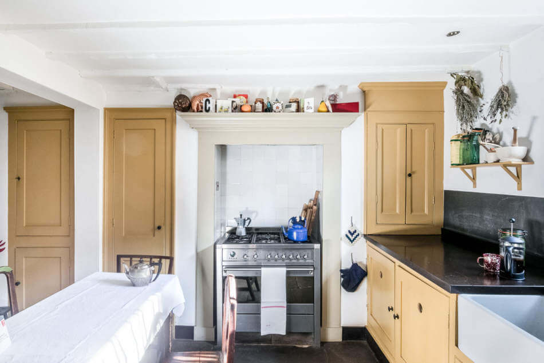
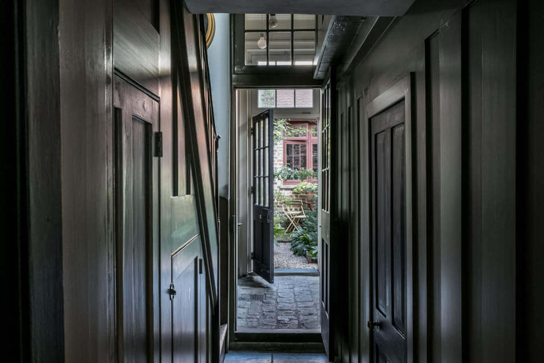
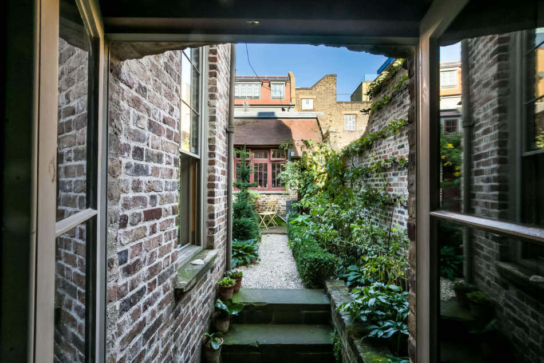
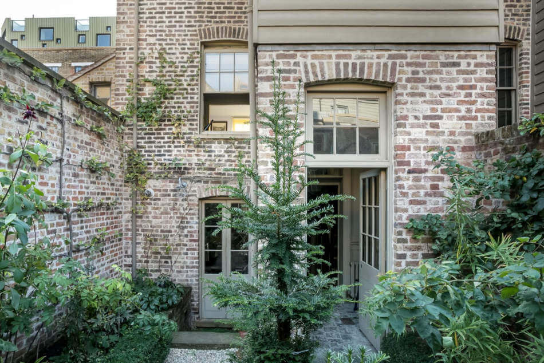
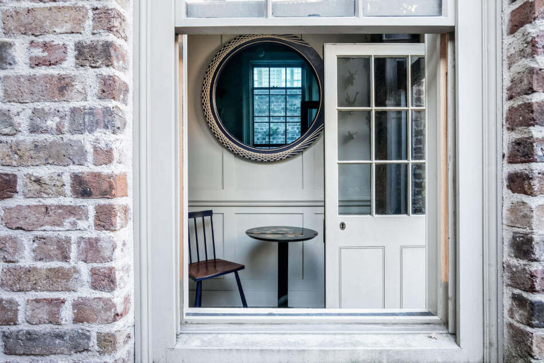
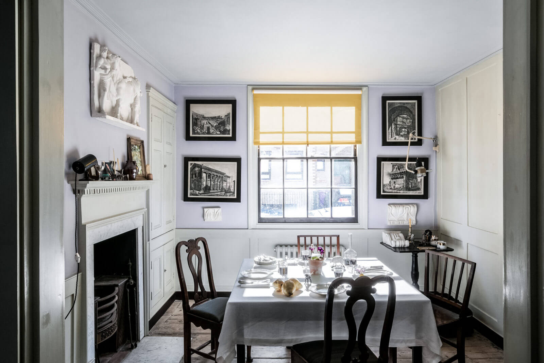
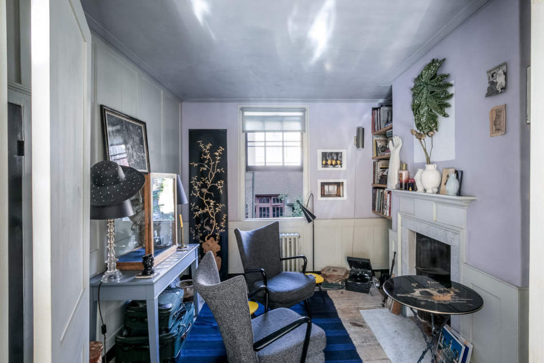

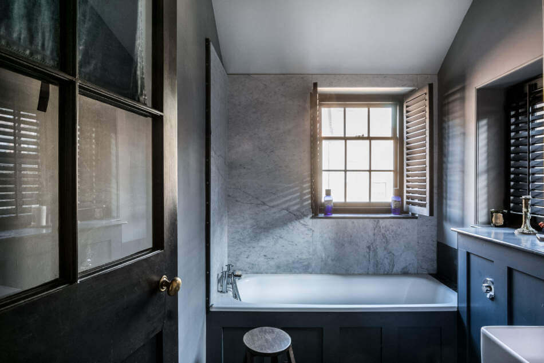
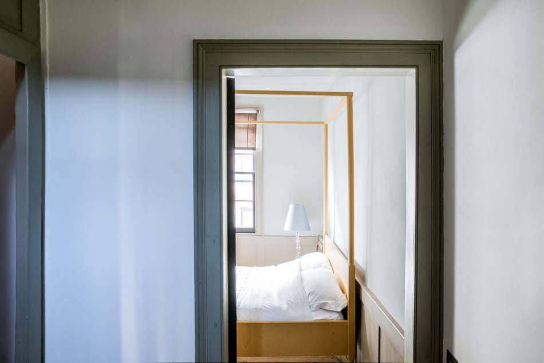
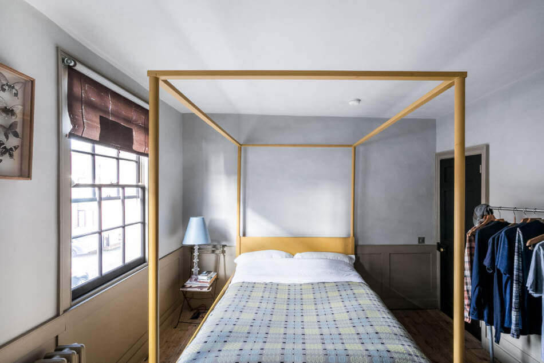

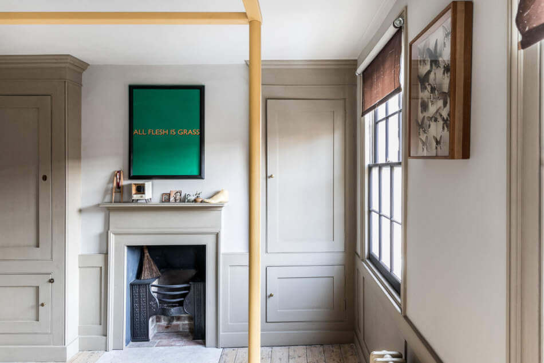
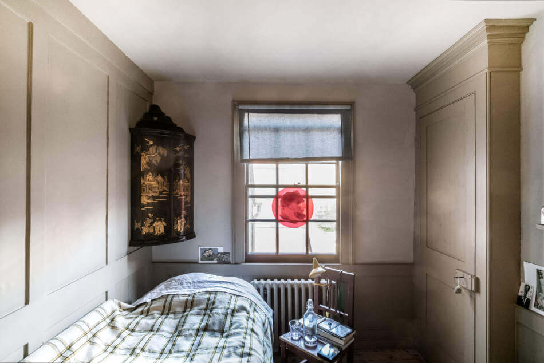

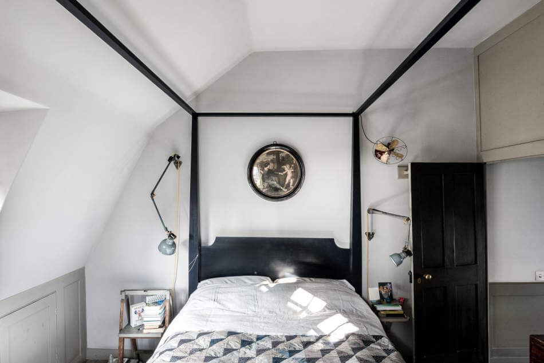
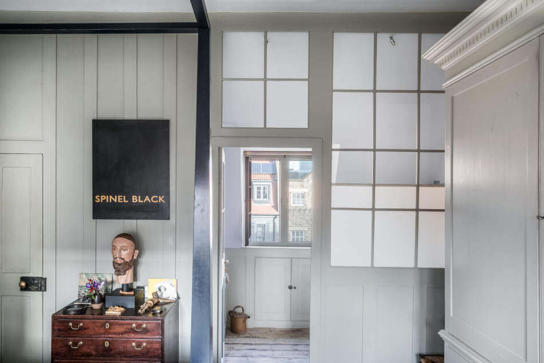
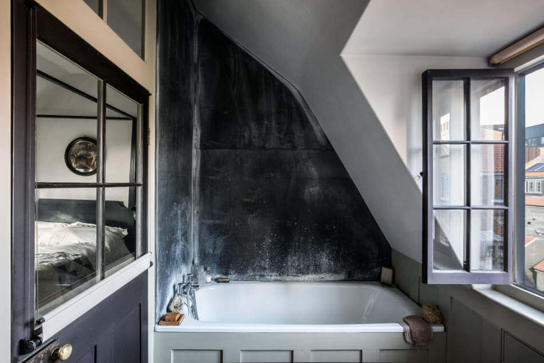
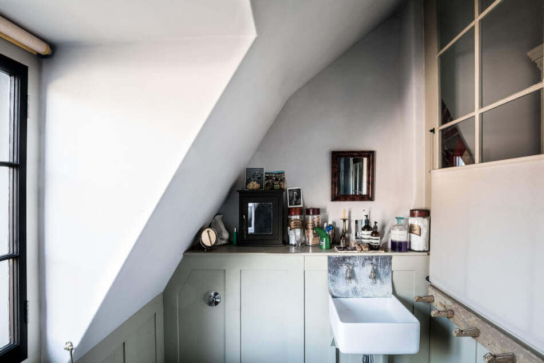
Space Exploration encore
Posted on Mon, 15 Jun 2020 by midcenturyjo
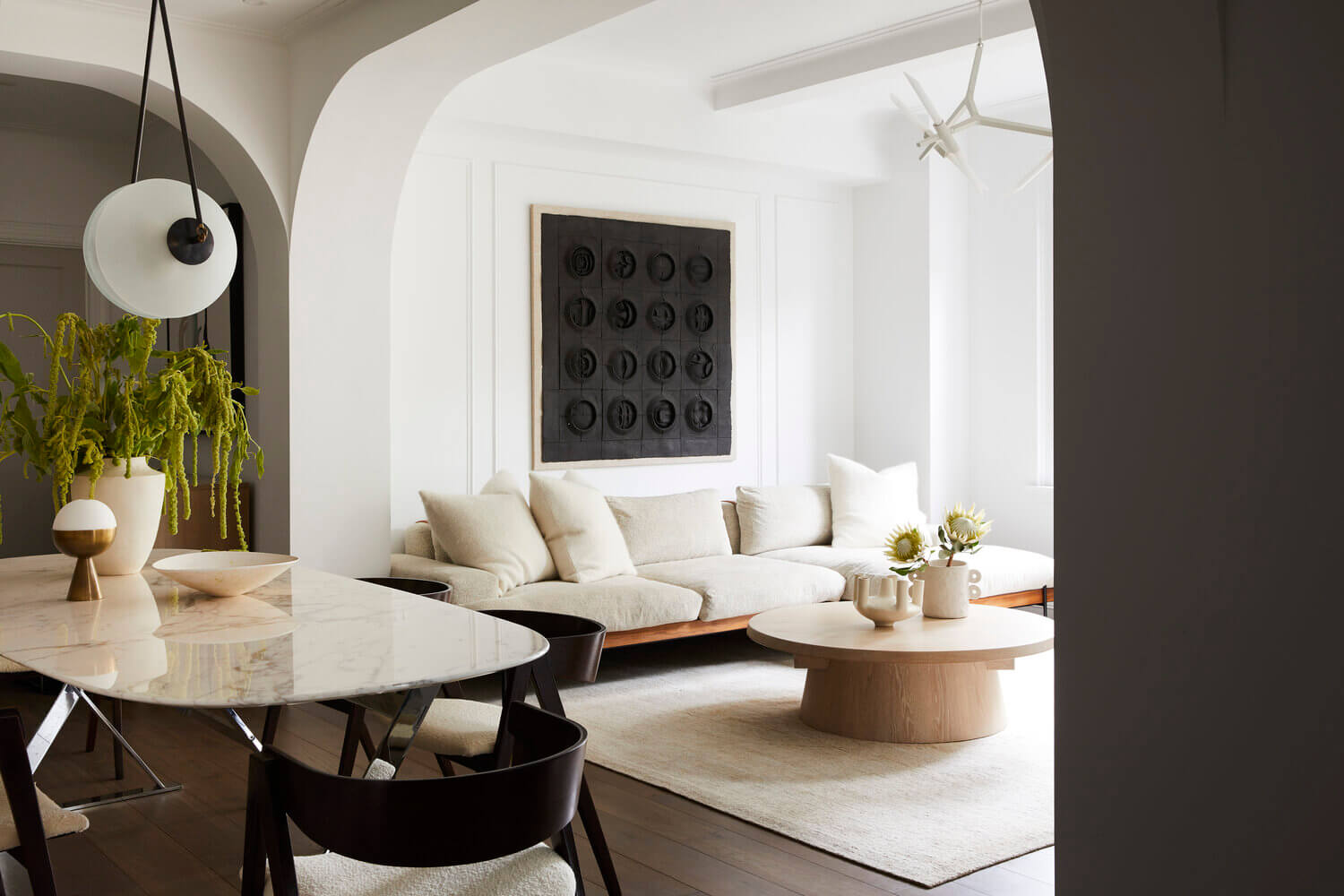
“Space Exploration seeks to create spaces that resonate with subtle harmony. The firm’s projects are driven by a love of simplicity, nuance, craftsmanship and the integrity of beautiful materials expressed through construction.”
Elegant and urbane, beautifully balanced through careful curation. What else would you expect from this New York based architectural and interior design practice? Prospect Park Apartment by Space Exploration.
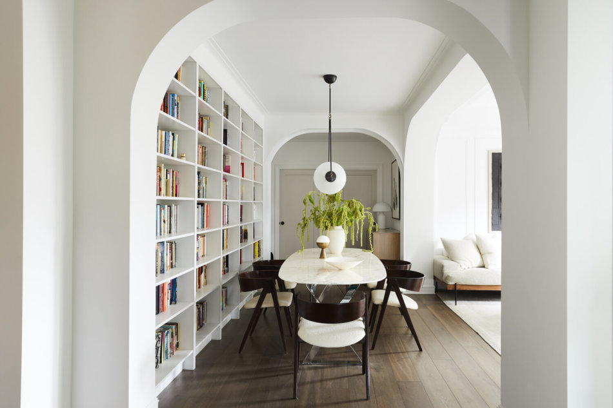
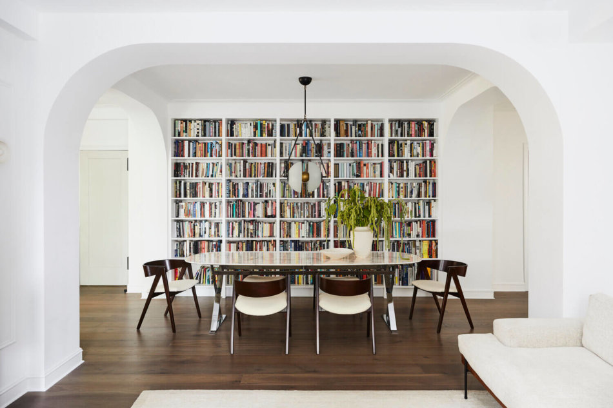
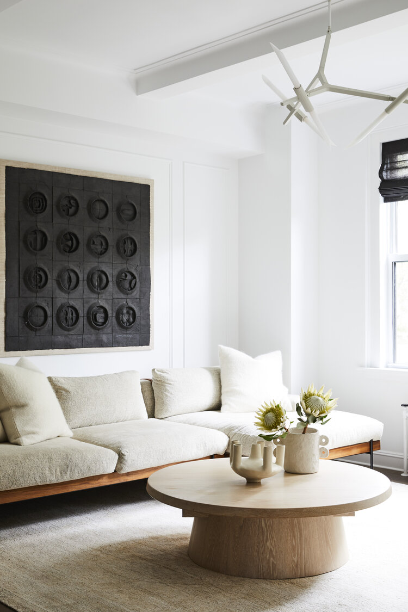
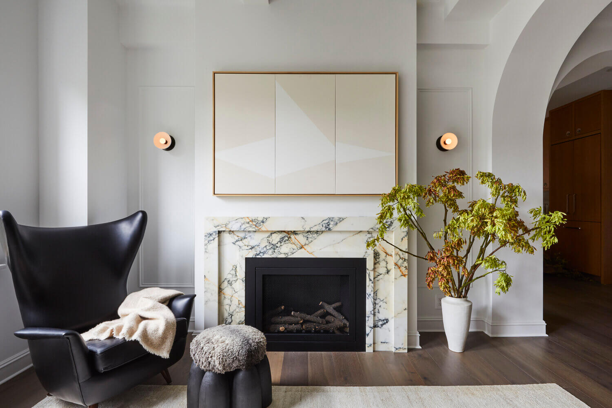
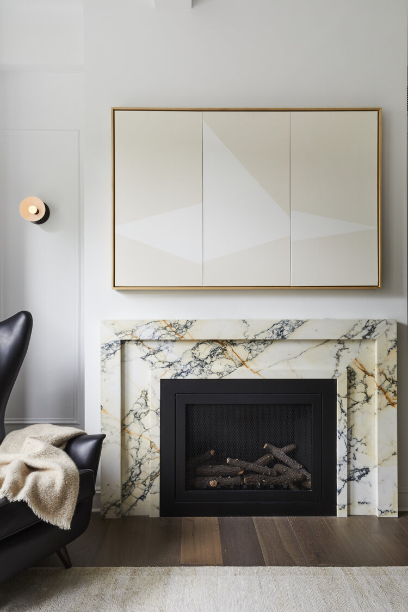
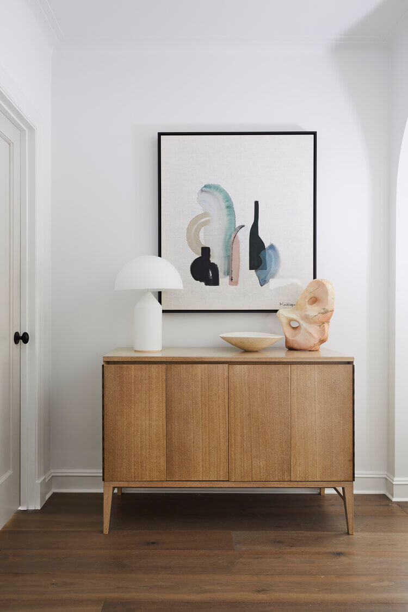

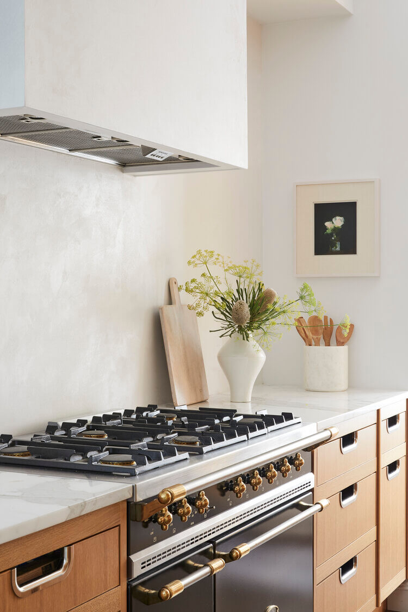
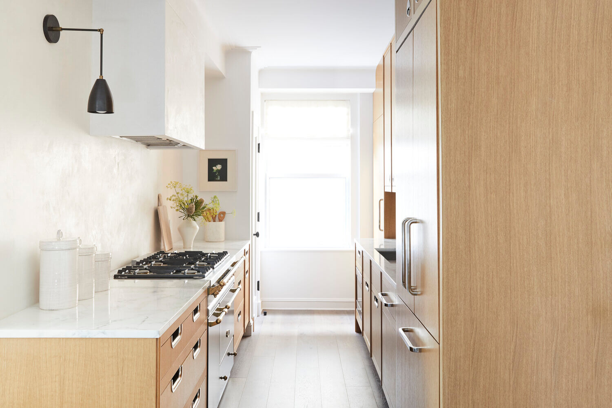

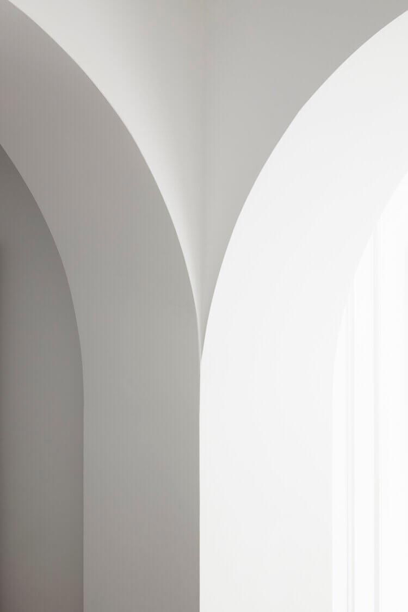
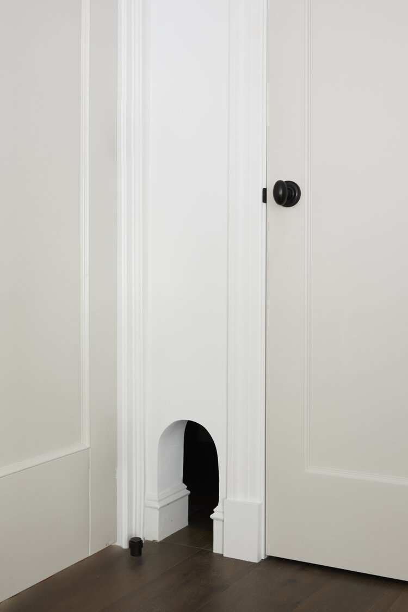
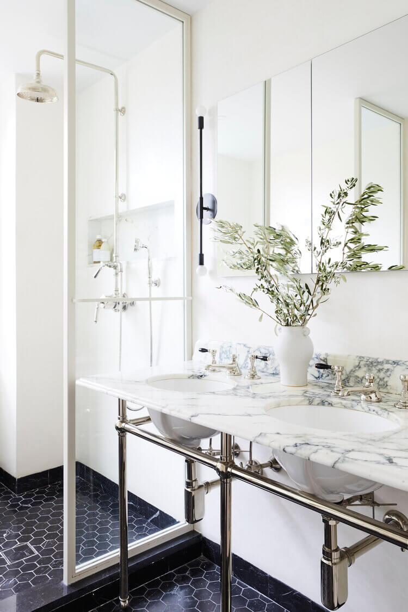
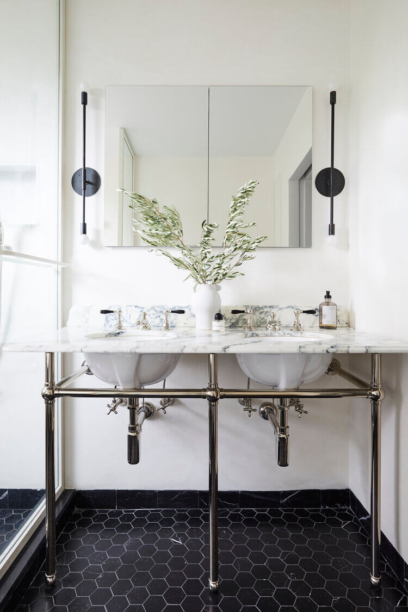

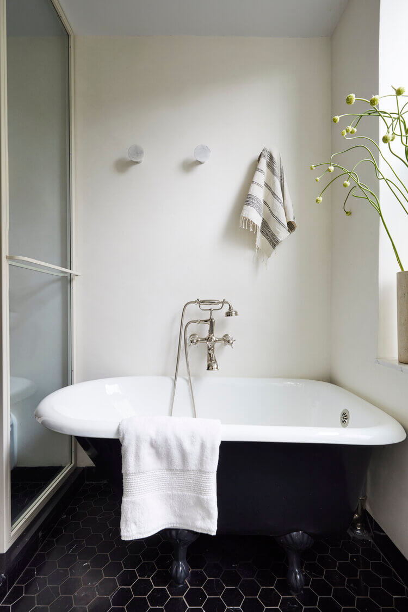
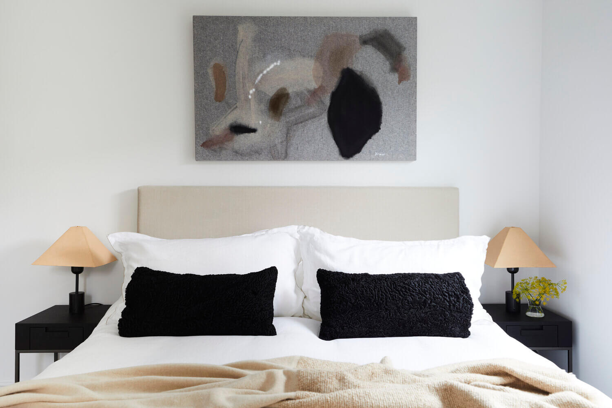
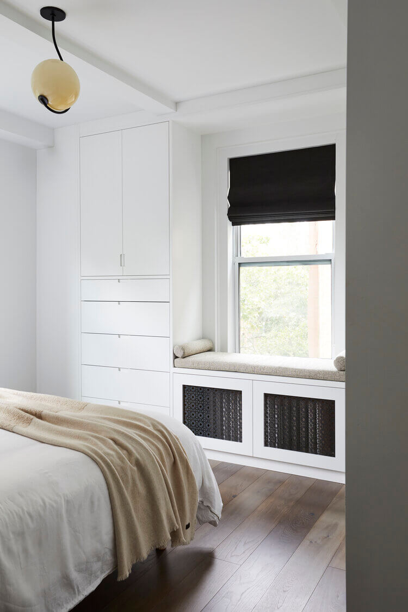
Palm Springs boho
Posted on Wed, 3 Jun 2020 by midcenturyjo
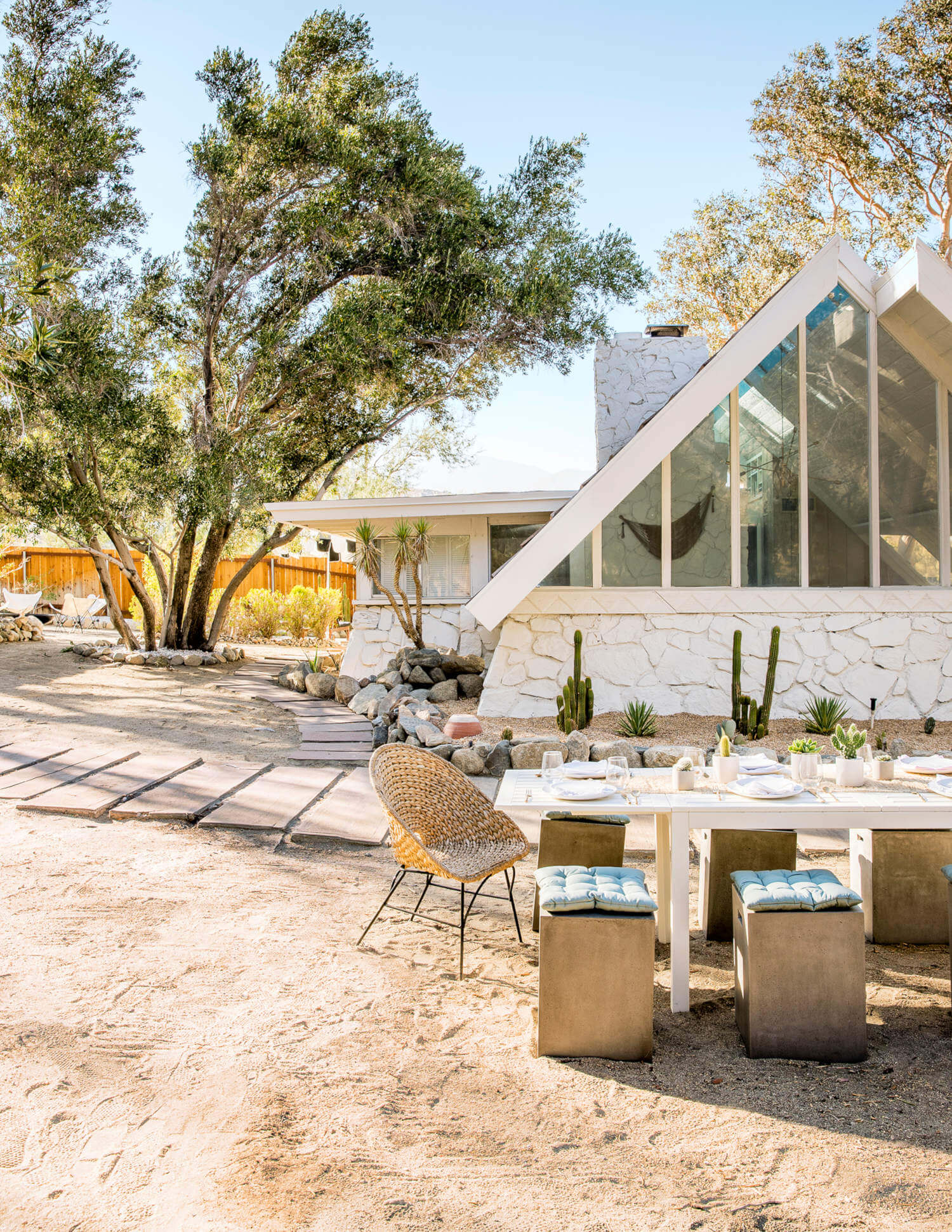
The temptation may have been to fall in with the crowd and turn the rundown A-frame in Palm Springs into another homage to mid century and Frank Sinatra cool. Instead interior designer Sarah Sherman Samuel decided that gallons of white paint and a more boho Cali vibe was the way to go. A light filled and perfect family desert getaway.
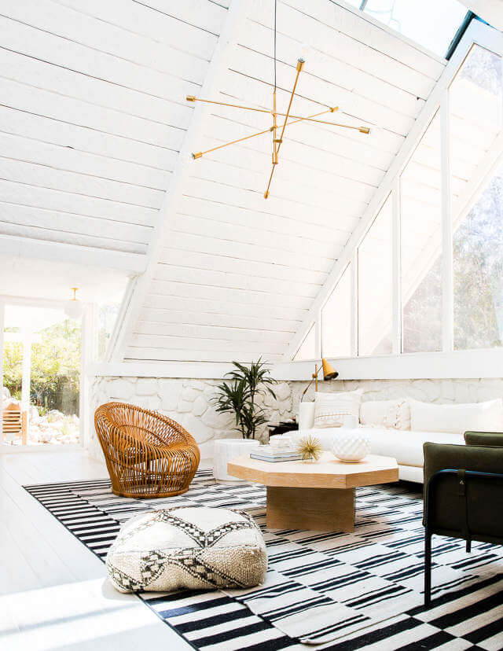
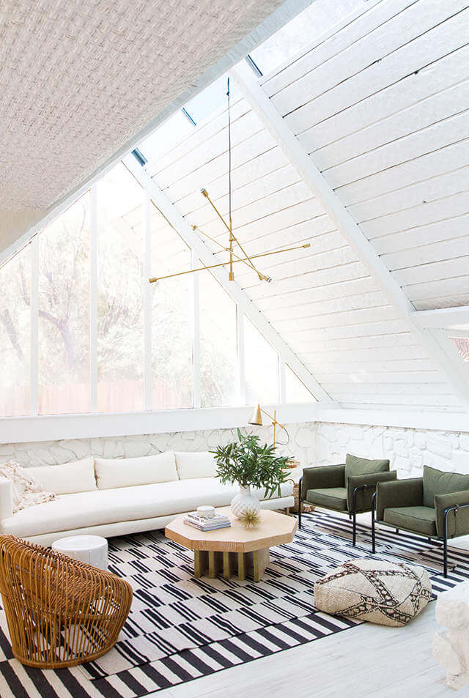
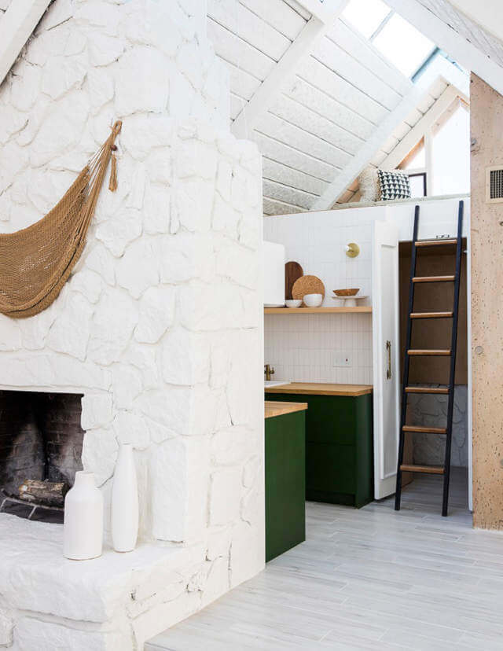
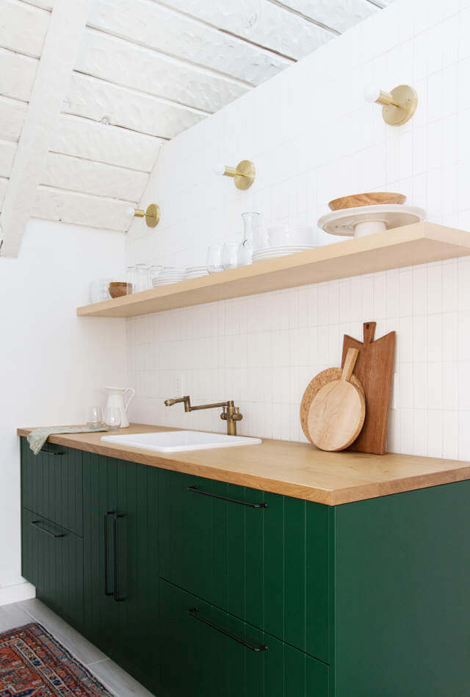
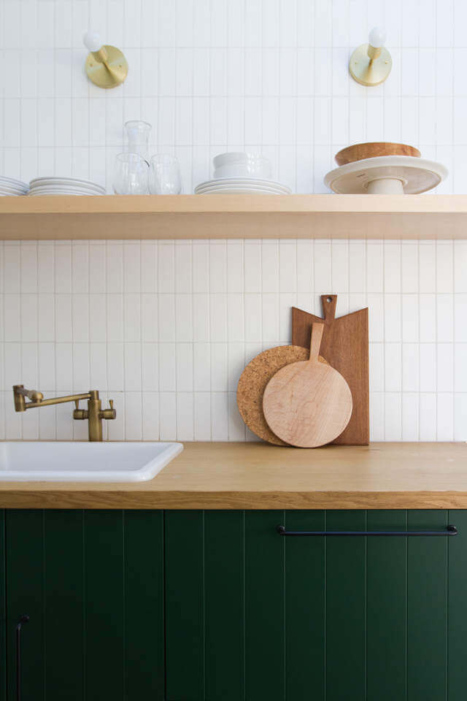
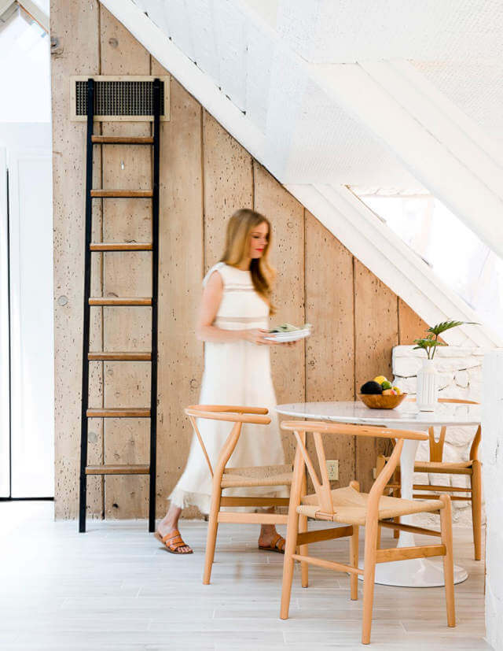

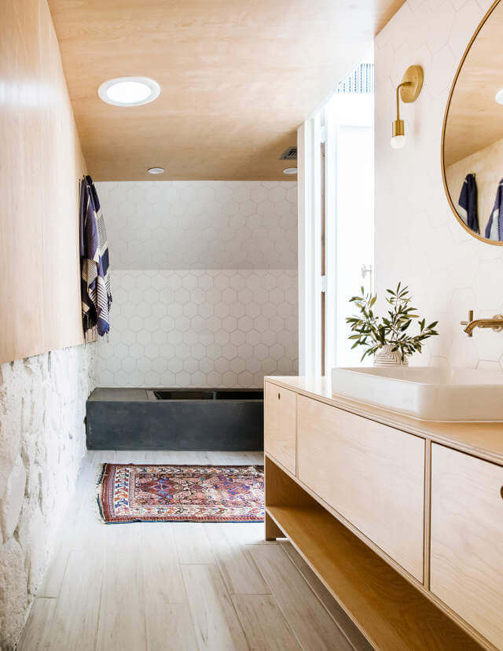
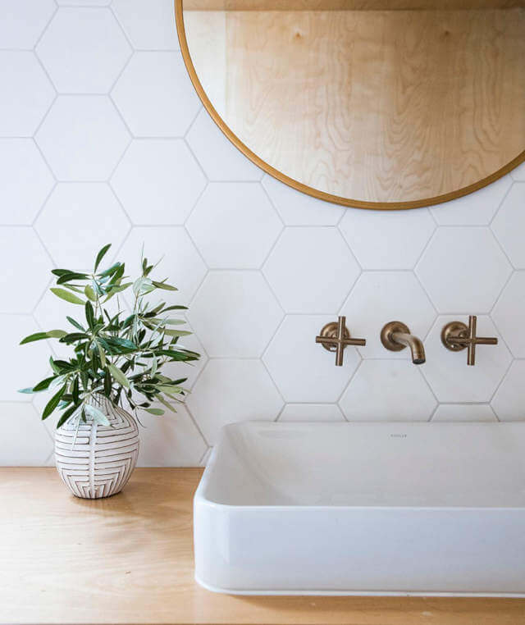
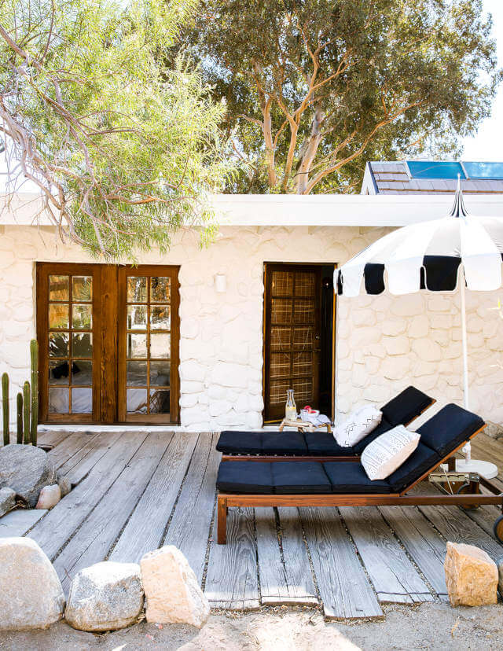
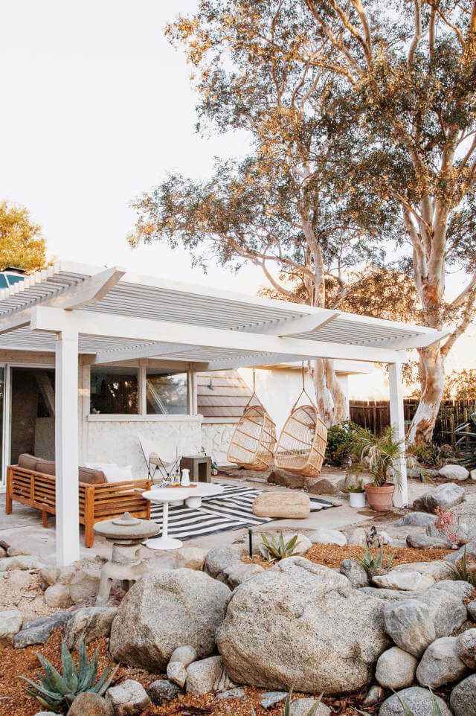
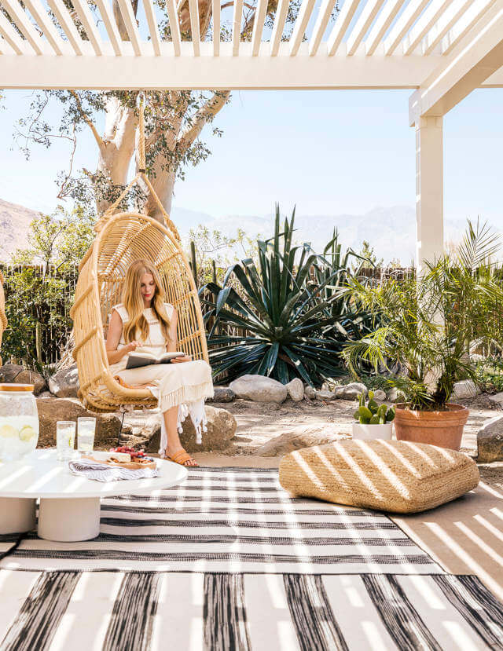
A fine balancing act
Posted on Tue, 26 May 2020 by midcenturyjo

It’s all about balance. A balance between crisp and modern and rustic and weathered. Rough versus smooth. A hint of scandi with a dose of Aussie. Light versus dark. Formally structured and sensuous and tactile. A fine balancing act indeed. Hunters Hill House by Handelsmann + Khaw.
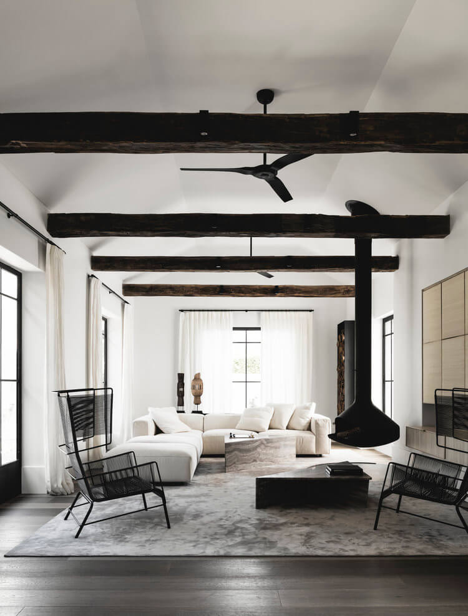
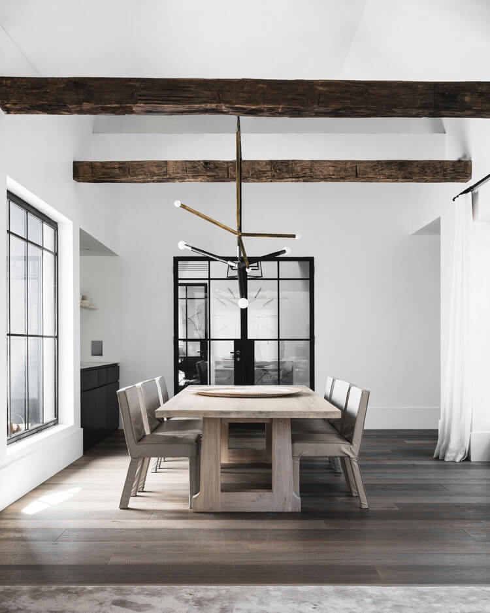
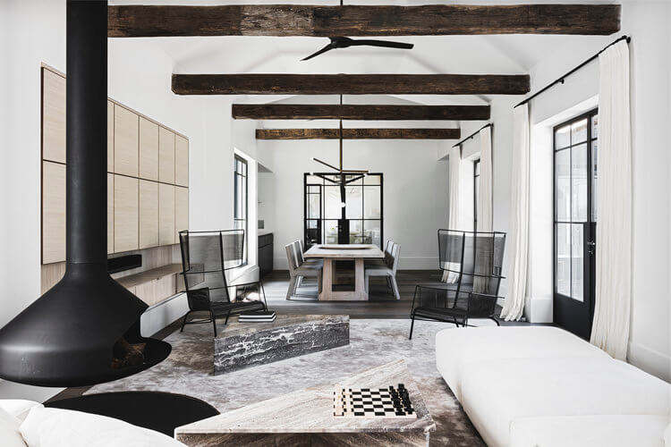
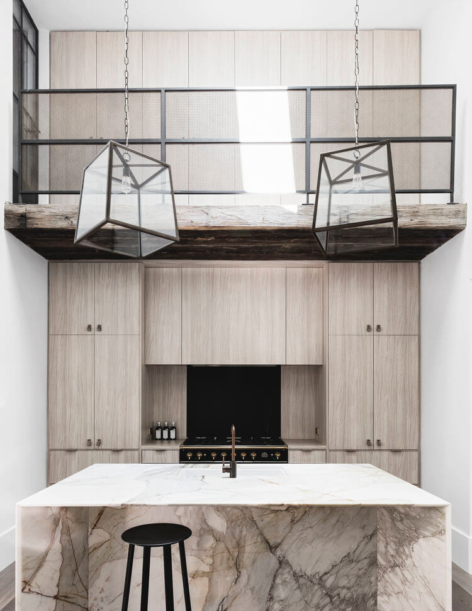

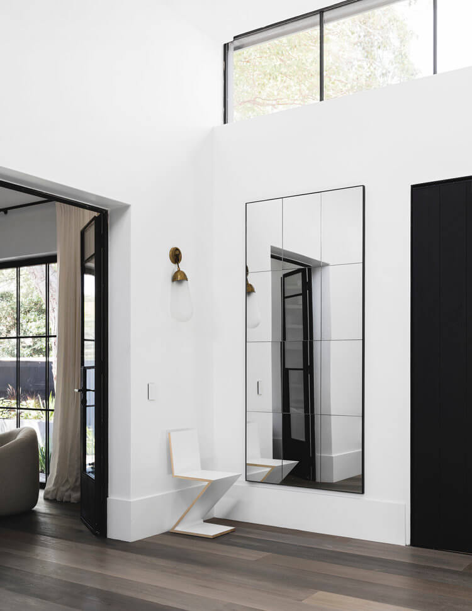

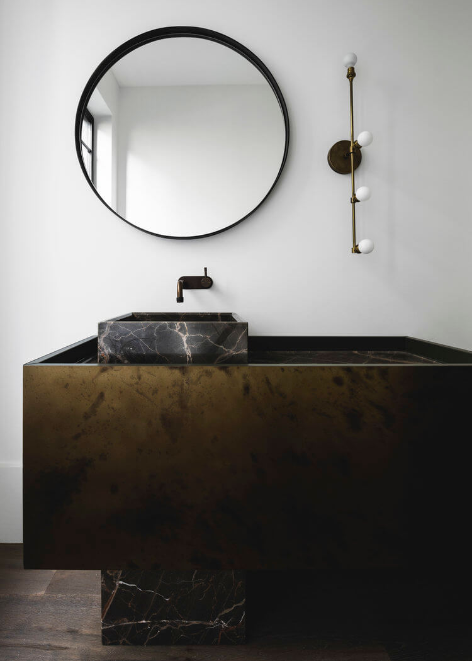
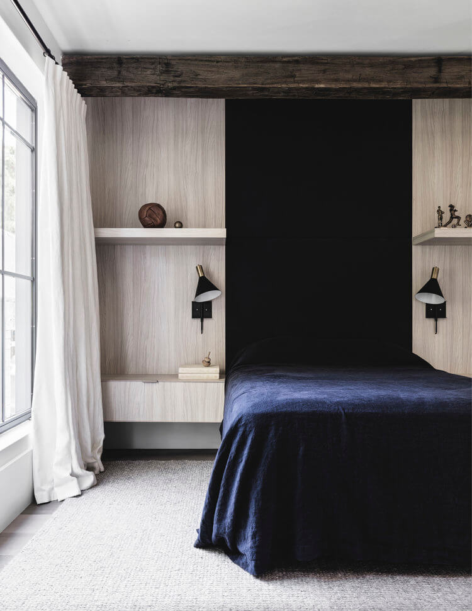
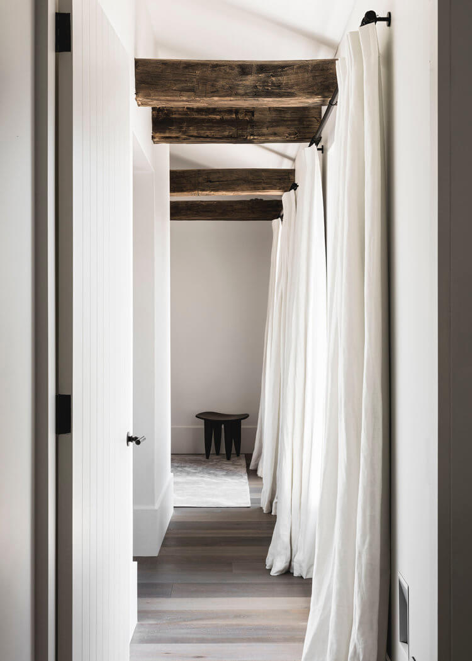
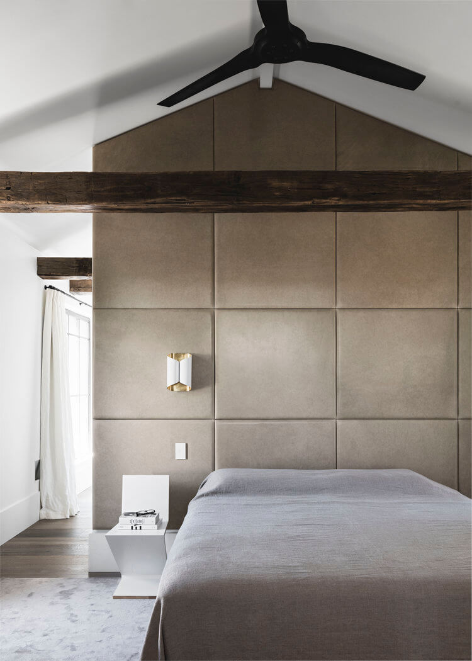
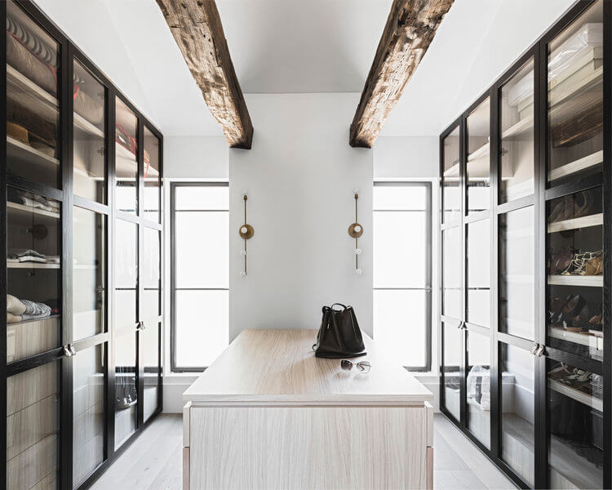
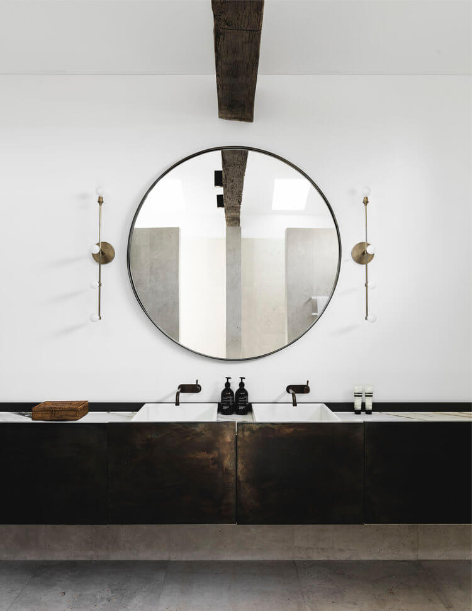

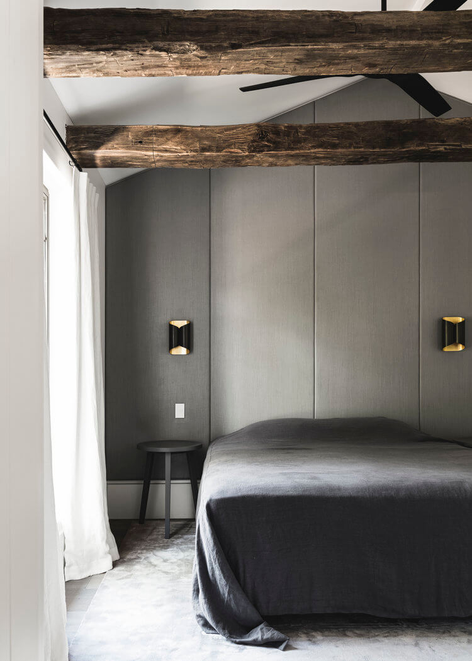
Photography by Felix Forest
A playful and pragmatic house
Posted on Tue, 26 May 2020 by midcenturyjo

“An extension to a single fronted Victorian Terrace located within Melbourne’s inner-north. Storybook House is a study of inner city living, this project optimises the existing footprint to create a functional small family home with a series of multi-use spaces. The building is curated to frame views into a series of open garden spaces – including internal courtyards, a roof garden and borrowing the landscape from the adjacent park and outlook to Melbourne’s skyline.”
Add in sustainable design principles, clever storage solutions and reference to the local community in materials and shape the result is collaborative, innovative, and pragmatic yet playful design. Storybook House by Folk Architects.
