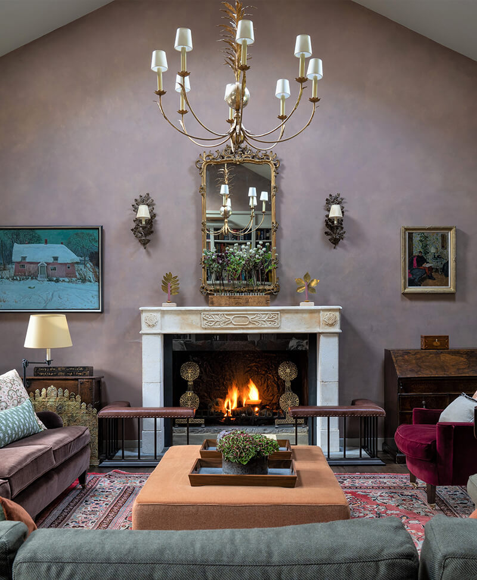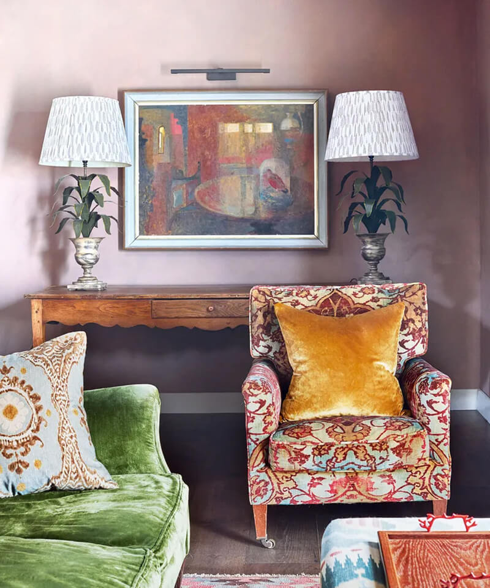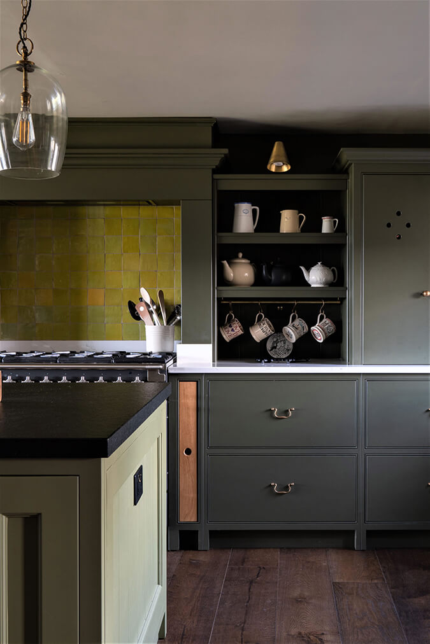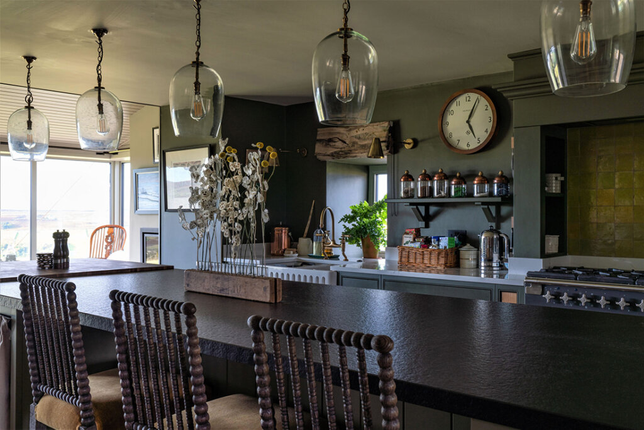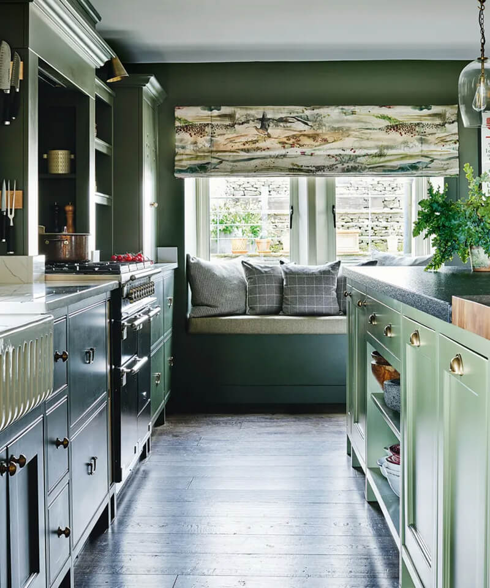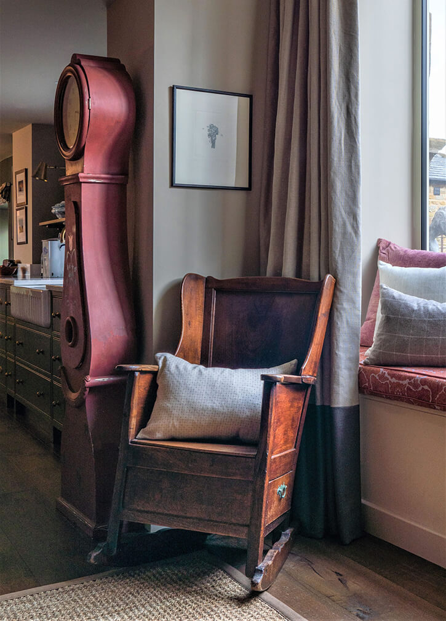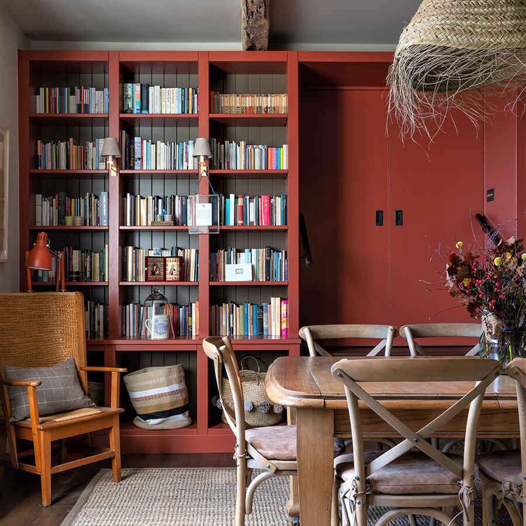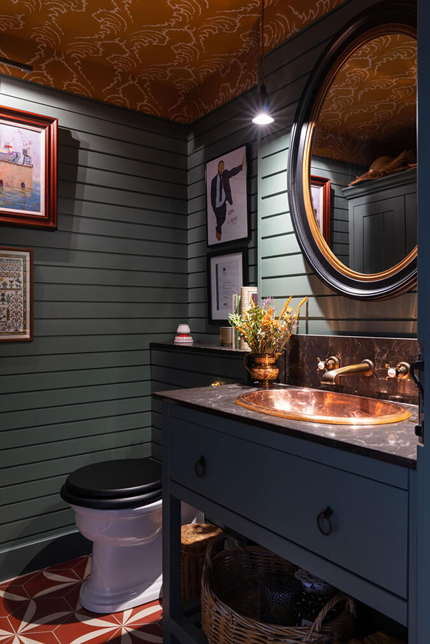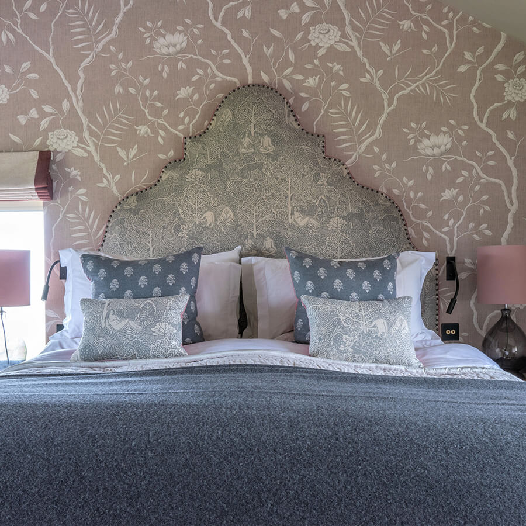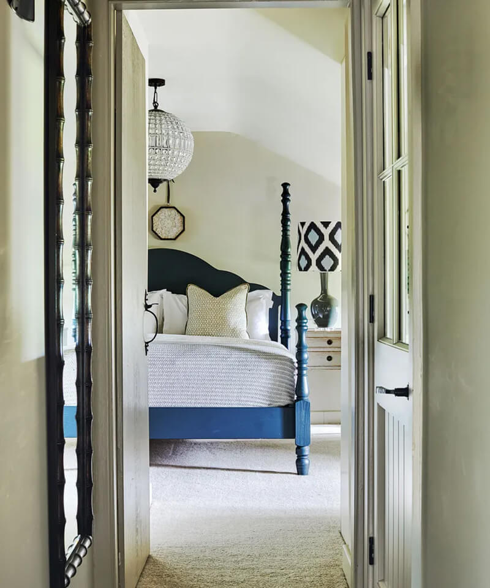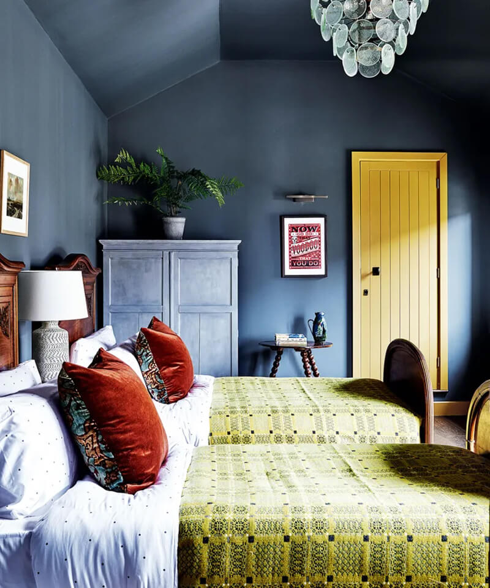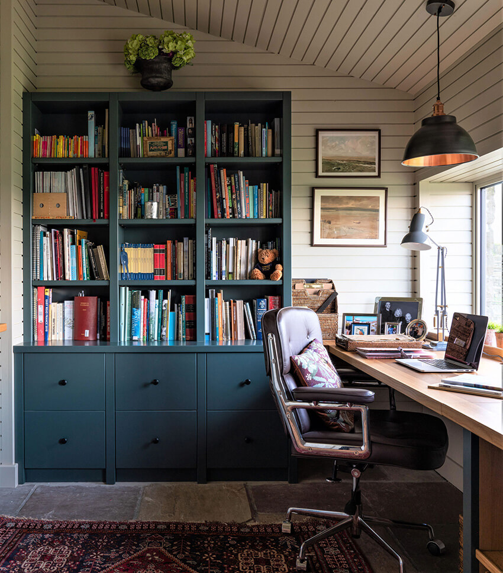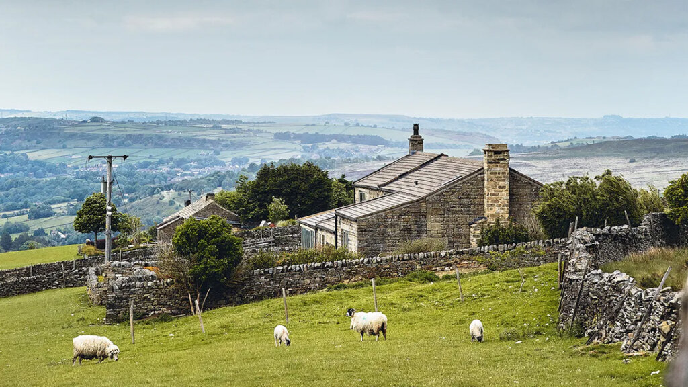Displaying posts labeled "Fireplace"
Breathing new life into a grand old house
Posted on Thu, 30 Nov 2023 by midcenturyjo
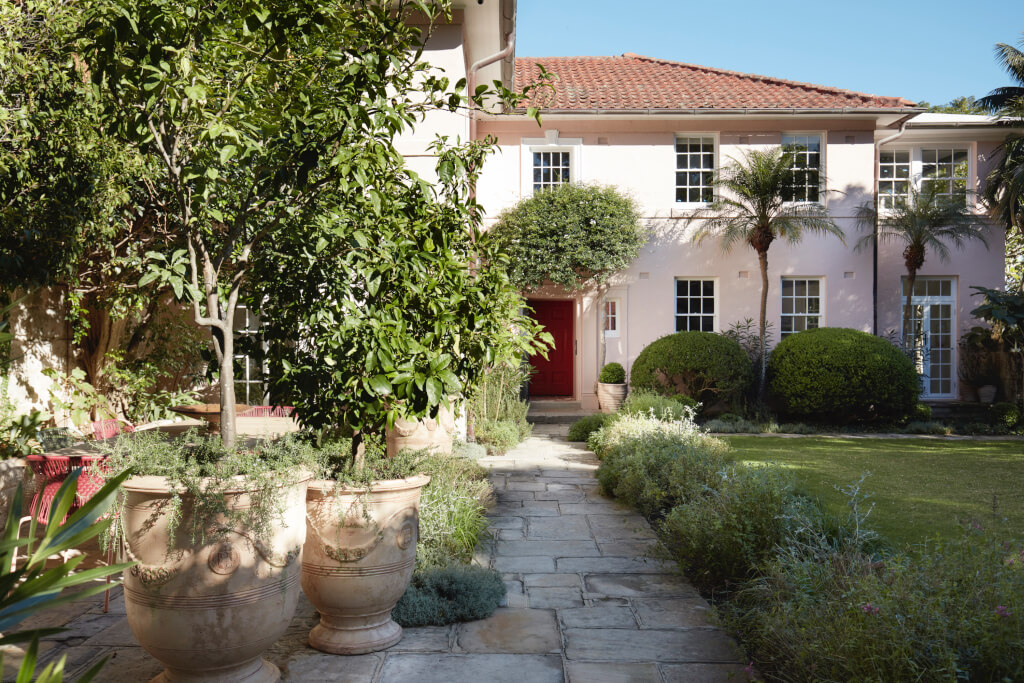
Rosetta, built in the 1920s, has started a new chapter in its legacy. Adhering to heritage restrictions, its latest owners harmoniously blend old and new, balancing preservation with connectivity. The interior, spacious and embracing, echoes the past while embracing a muted, welcoming ambience. Georgian influences echo in the exterior’s original pink hue and restored details, preserving its essence within the original structure. An underground addition expands family space, prioritizing flexibility and harmony with the garden. Rosetta embodies sustainability, integrating vintage pieces, natural light, and ventilation, preserving its narrative while embracing ecological consciousness. Beautiful interiors by Sydney-based Hugh-Jones Mackintosh.
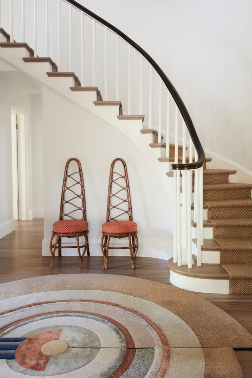
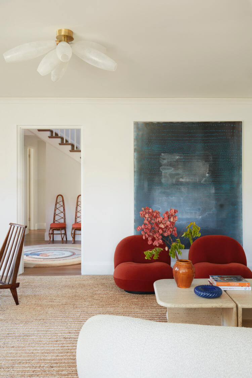
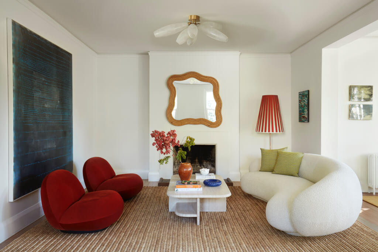
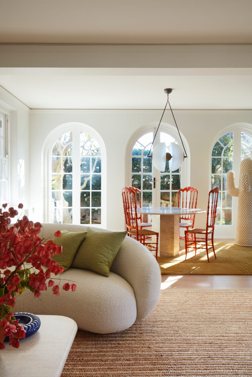
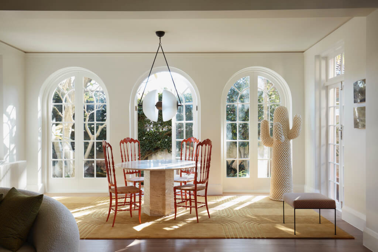
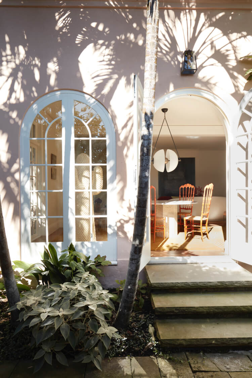
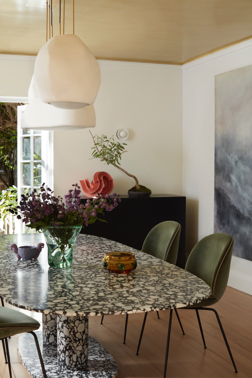
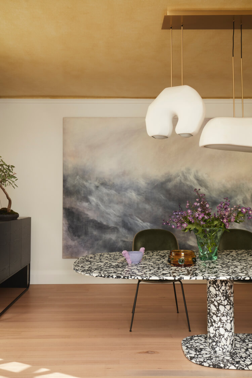
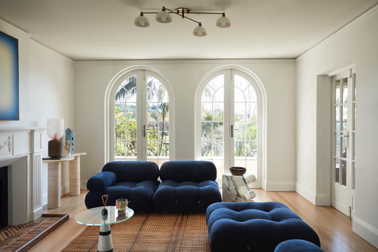
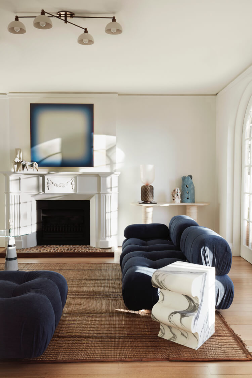
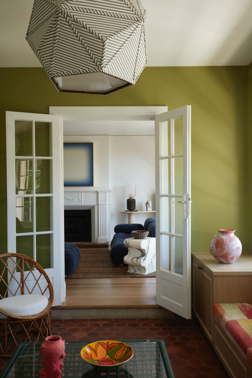
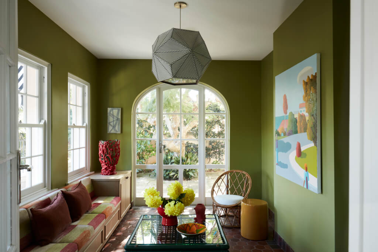
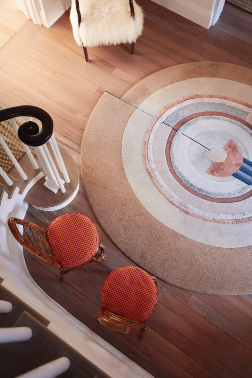
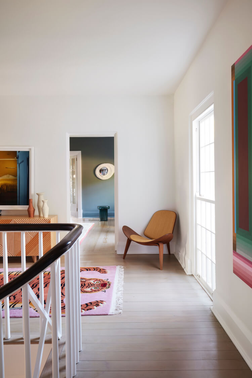
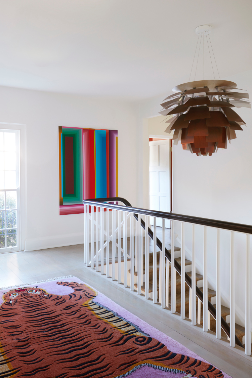
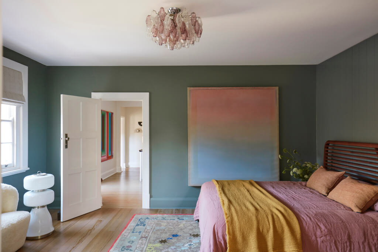
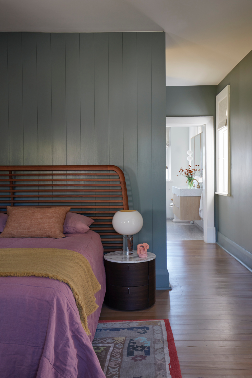
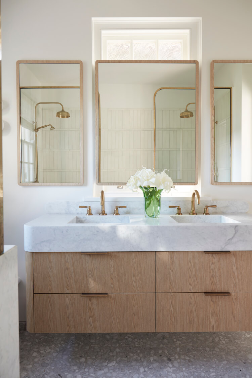
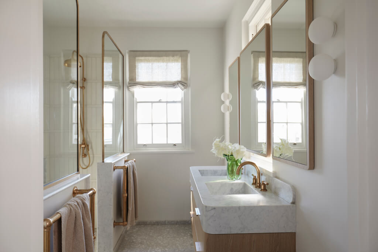
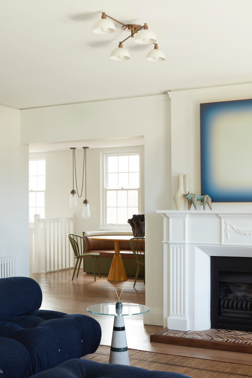
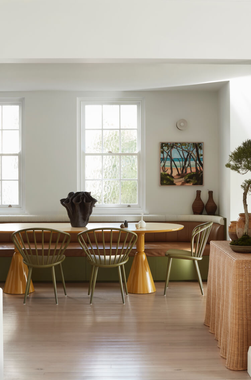
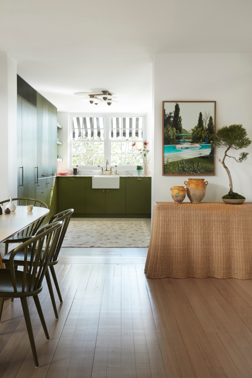
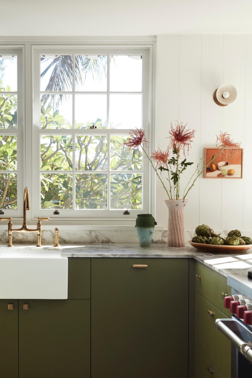
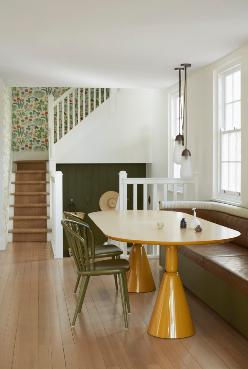
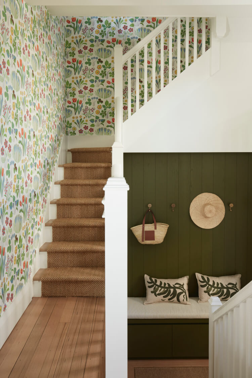
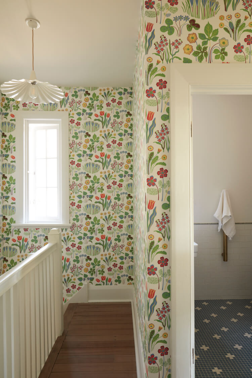
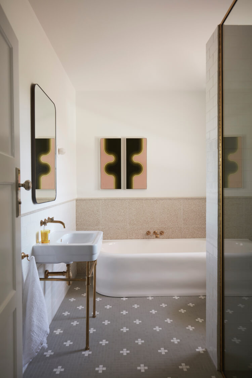
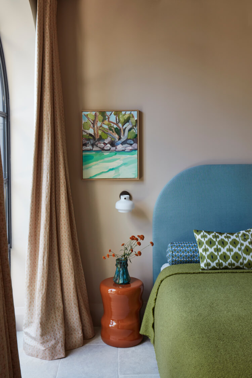
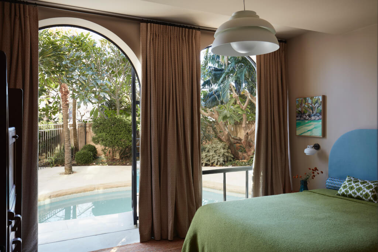

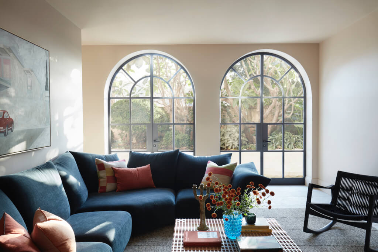
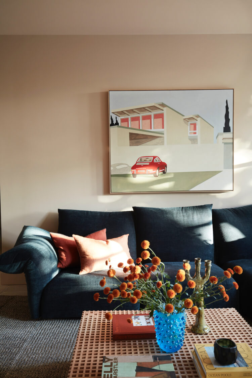
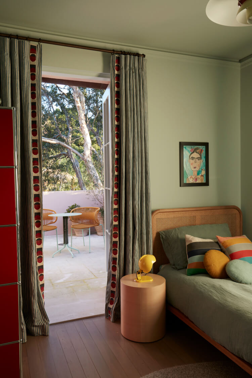
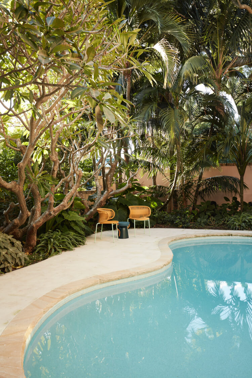
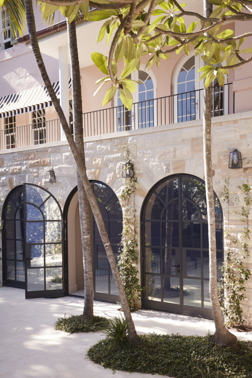
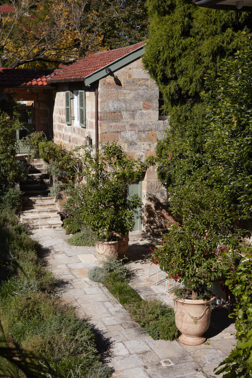
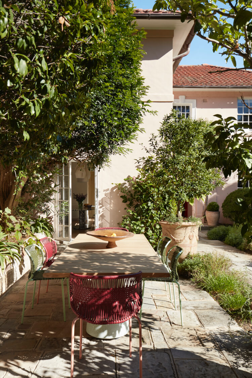
Photography by Prue Ruscoe.
Hinterland hotspot
Posted on Thu, 30 Nov 2023 by midcenturyjo
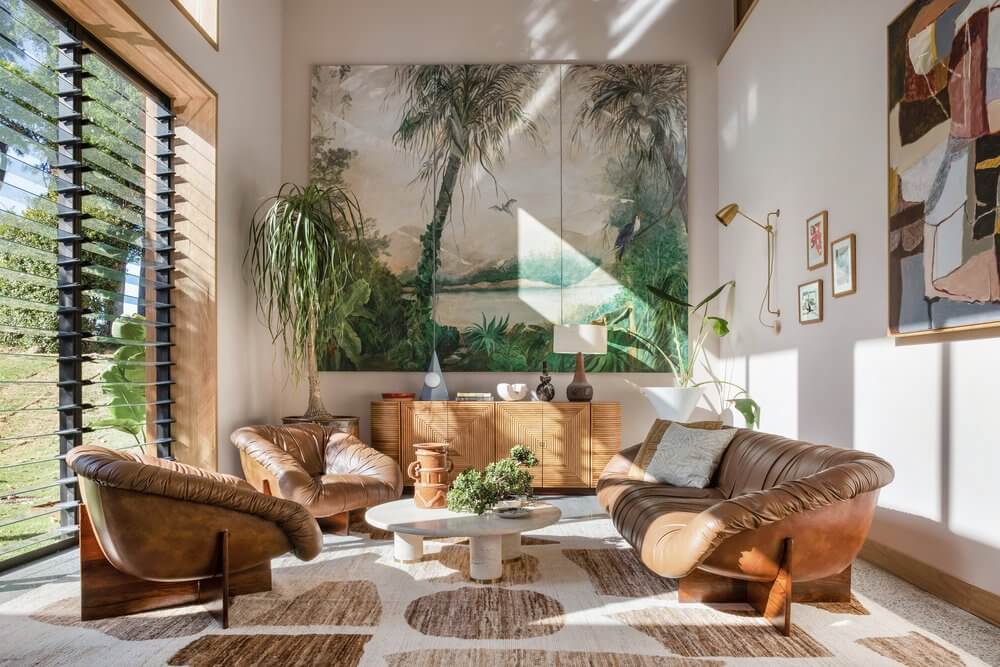
Nestled in Byron Bay’s laid-back hinterland, this Newrybar house stands as a tribute to timeless rural living, harmoniously merging an existing barn with a contemporary extension. Vintage furniture and global influences inform the design by interior designer Jase Sullivan. A hip home in a hip holiday destination.
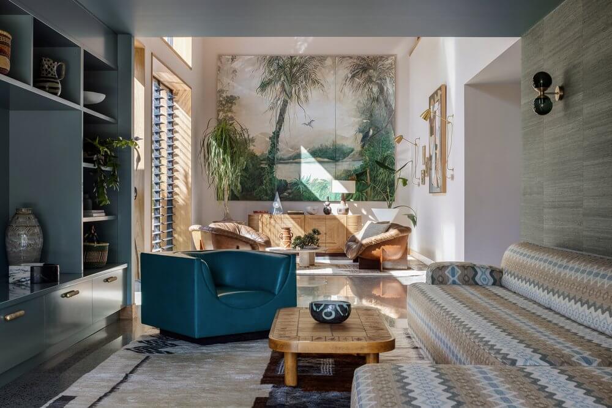
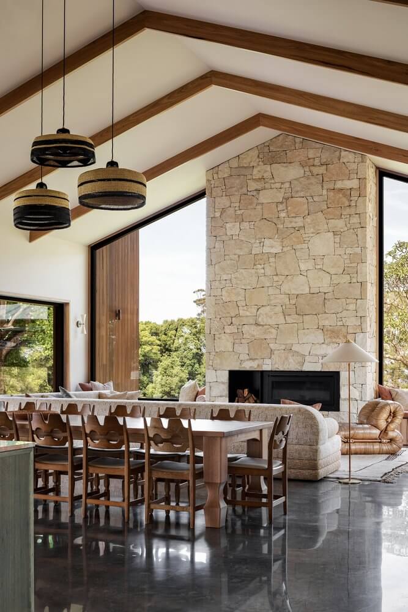
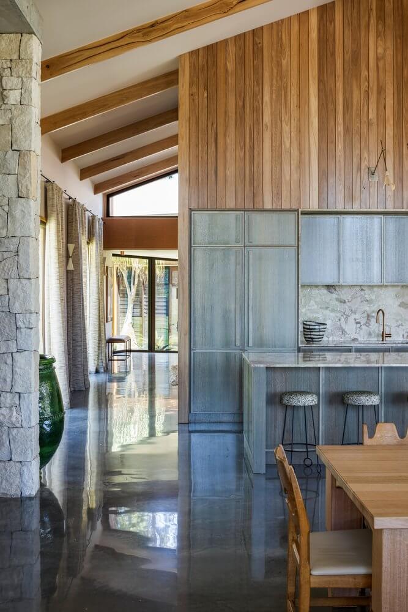
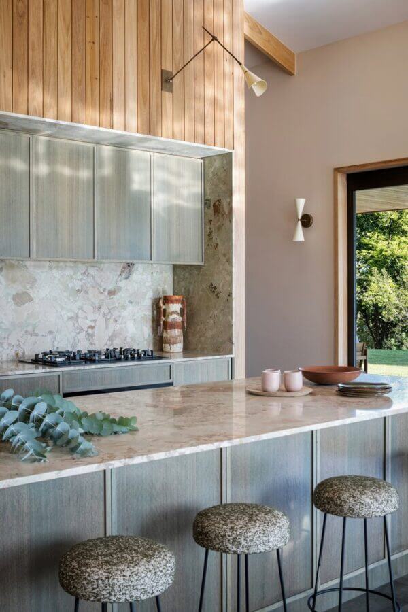
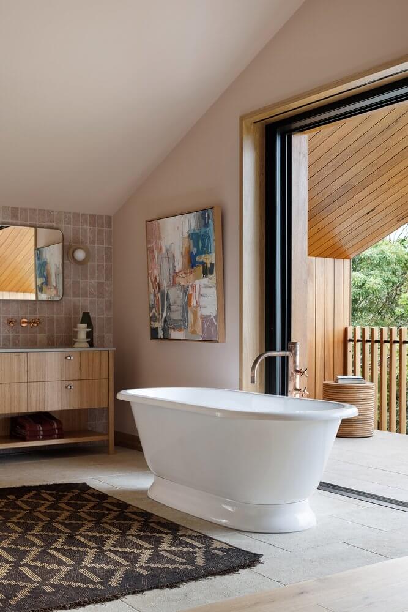
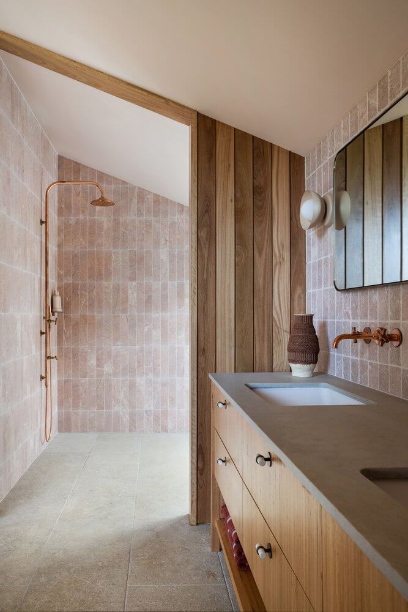
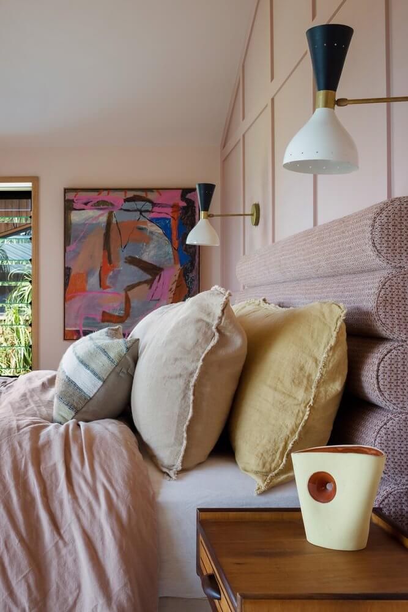
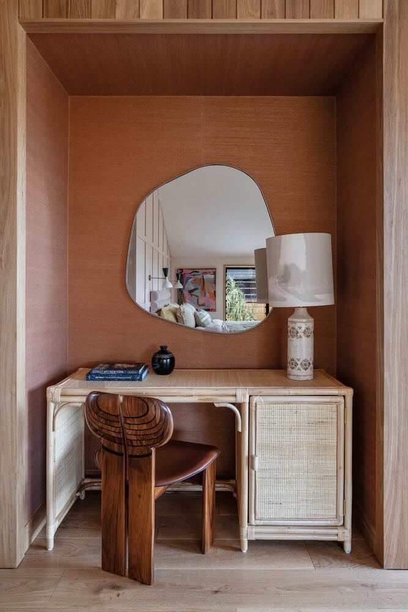
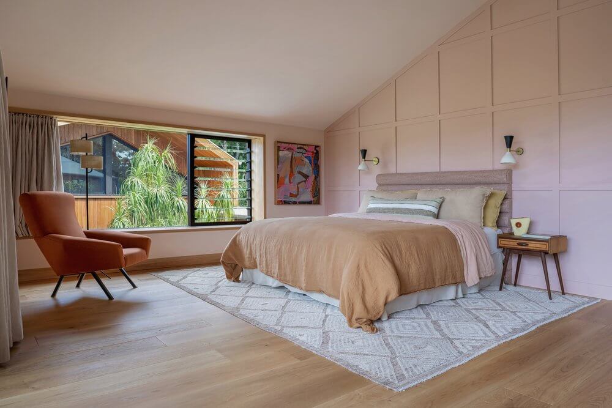
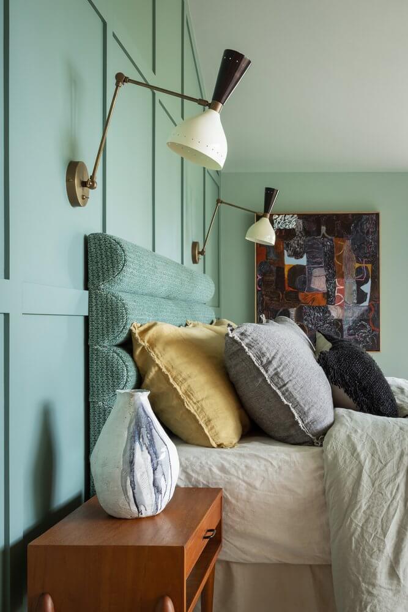
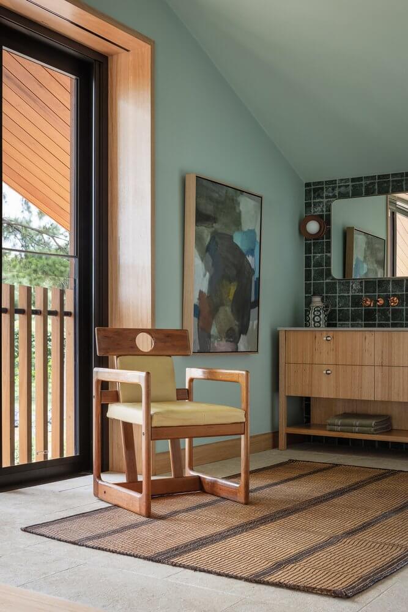
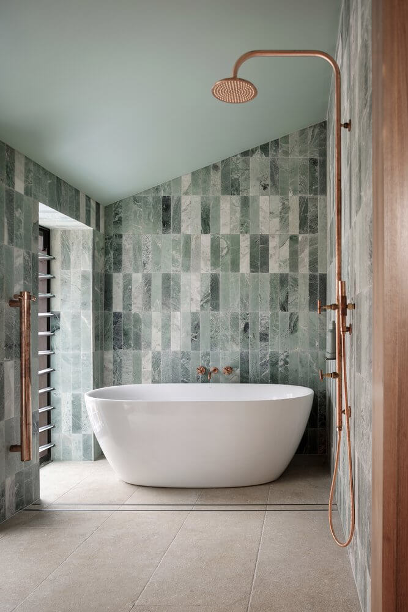
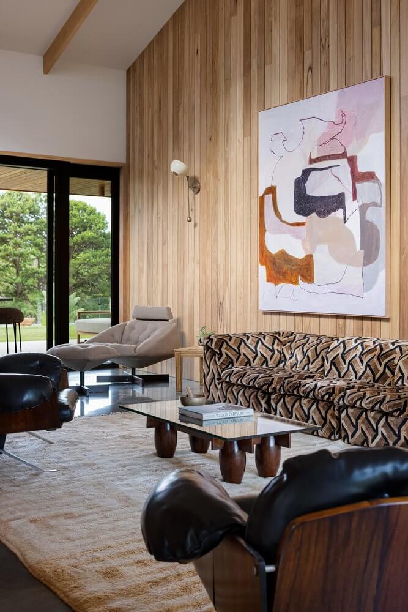
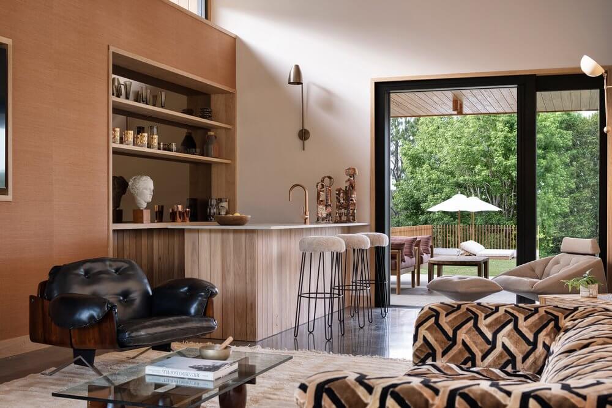
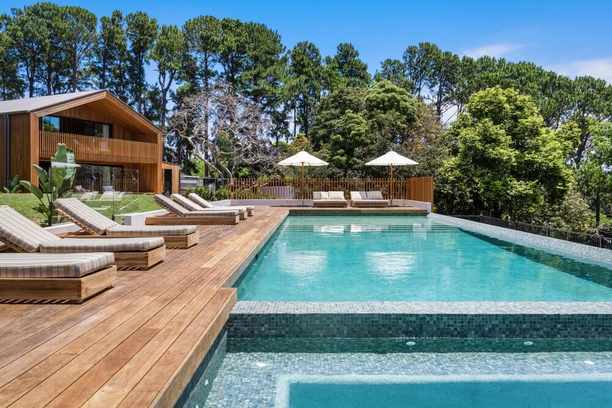
Photography by Michael Lean.
The transformed top floor of a San Francisco Edwardian
Posted on Mon, 27 Nov 2023 by KiM
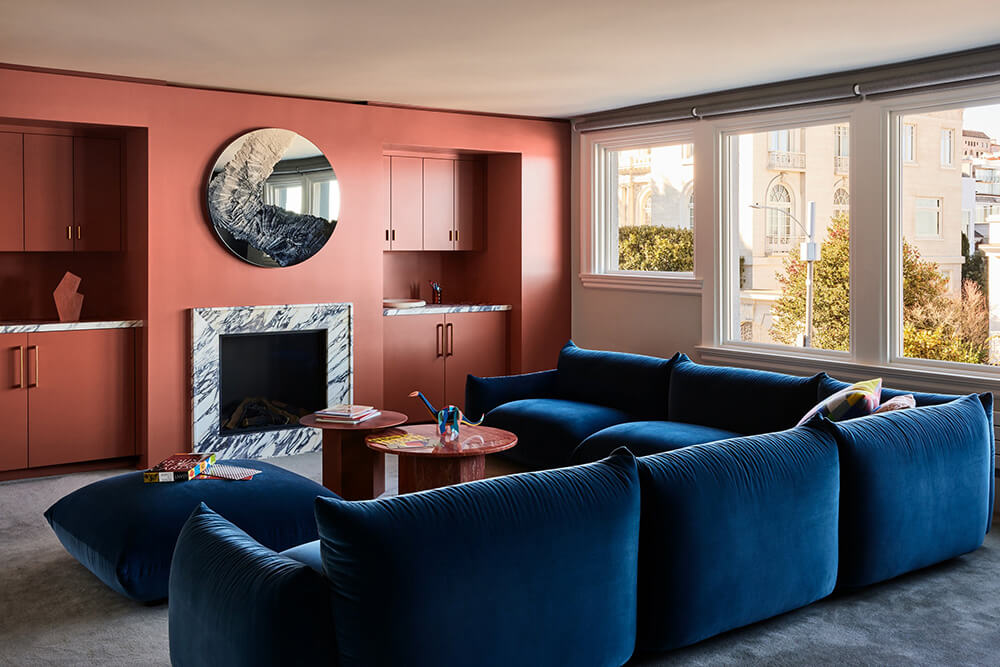
For the top floor of a classical and stately Edwardian in the iconic neighborhood of Pacific Heights- perched 400 ft above sea level, we transformed one wing into a private Primary Suite complete with a bedroom lined with linen walls, travertine-clad bathroom, and walk-in closet. The other wing became a cozy Media Room where the family of 4 can hang out regularly and enjoy views of the iconic Golden Gate Bridge.
Architectural design studio HOMEWORK created drama with colour, statement furnishings and finishes in these spaces that really make me want to chill out, lounge in bed and brush my teeth in style! Photos: Nicole Franzen; Styling: Rosy Fridman.
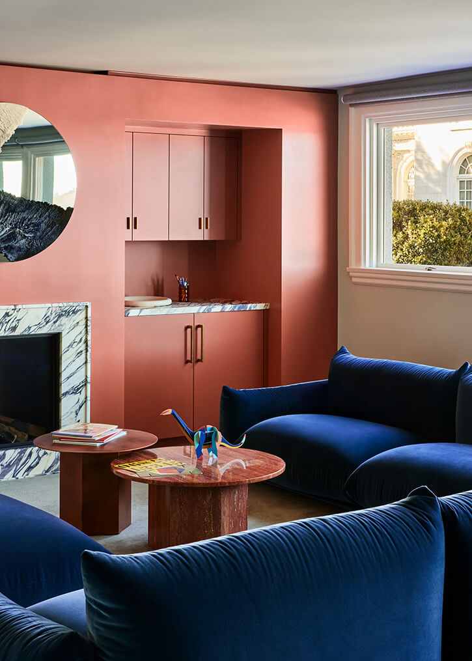
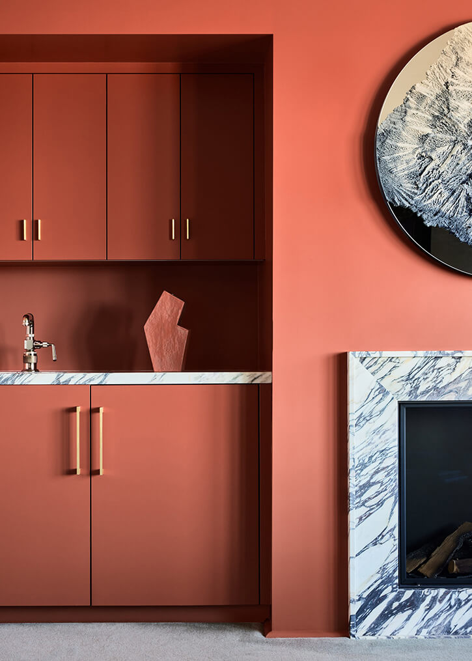
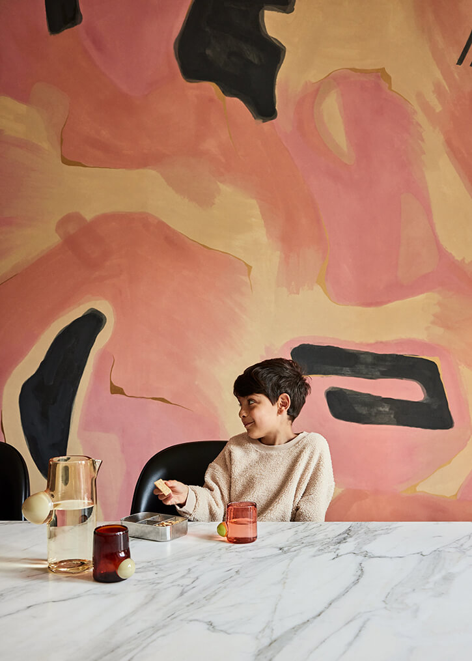
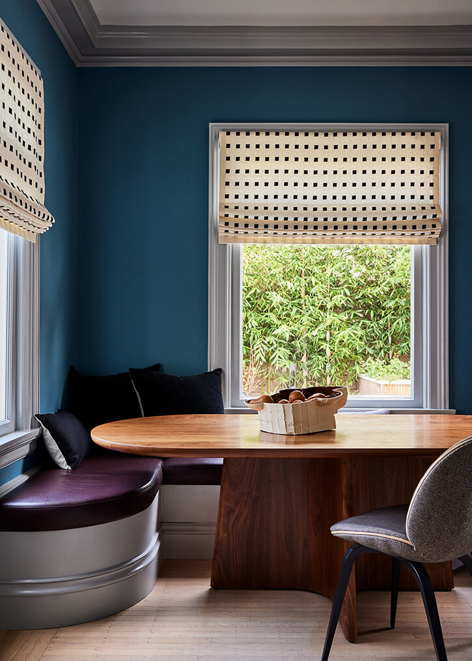
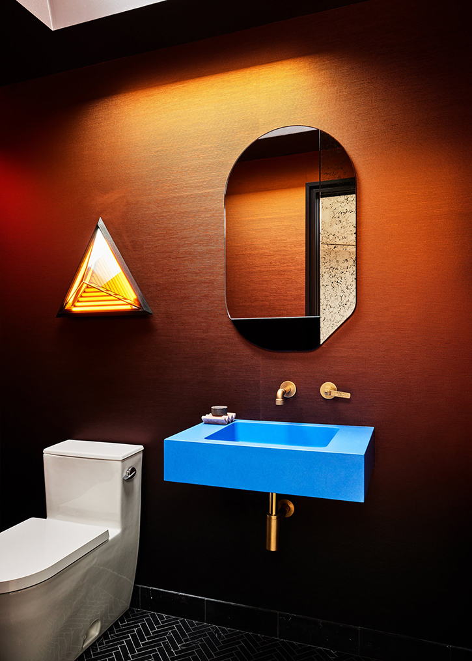
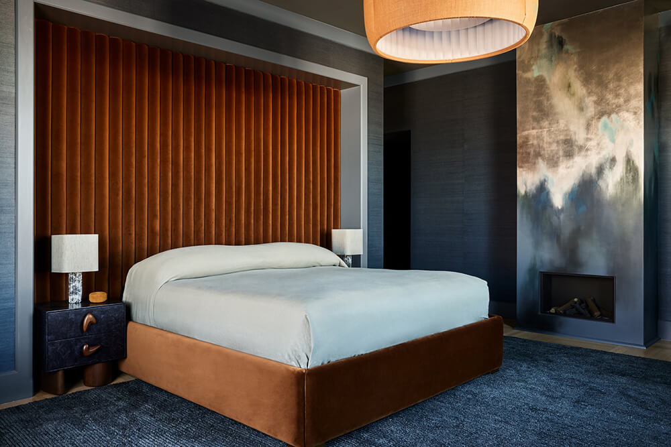
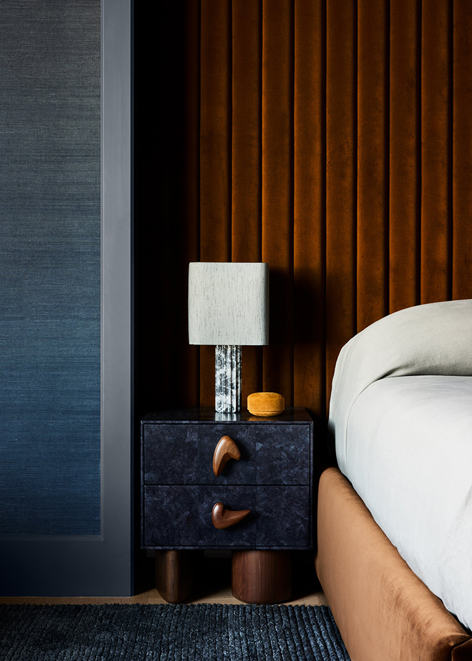
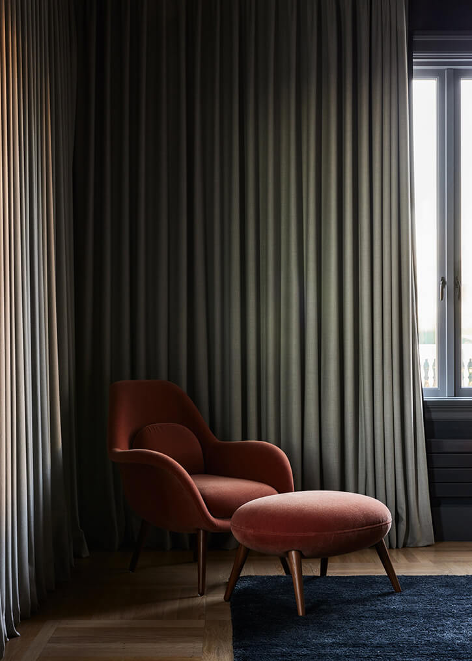
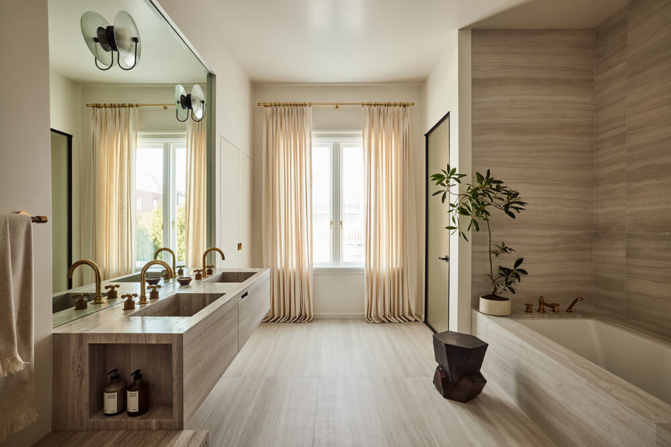
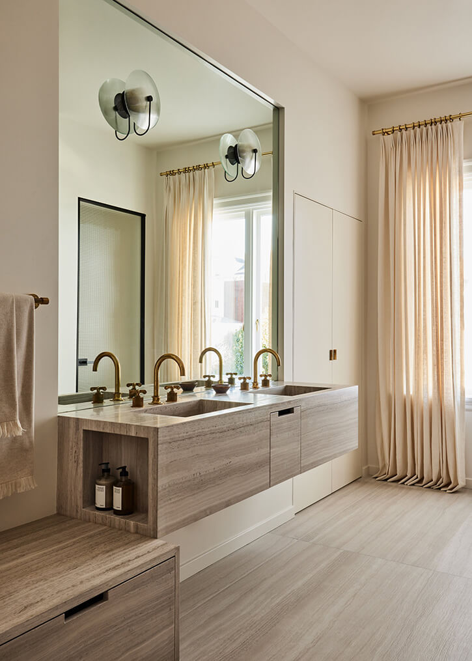
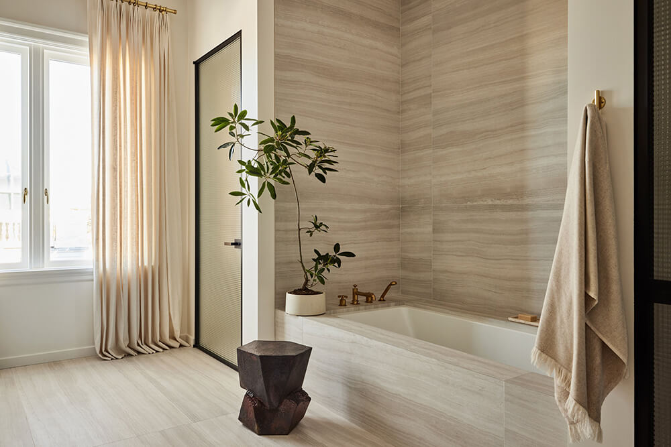
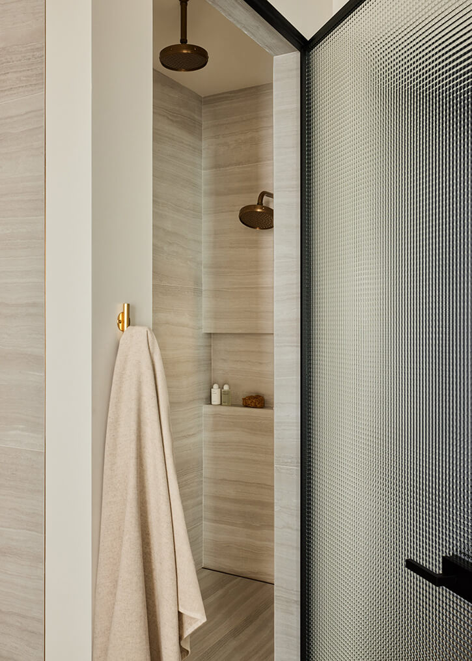
Alpine fusion
Posted on Wed, 22 Nov 2023 by midcenturyjo
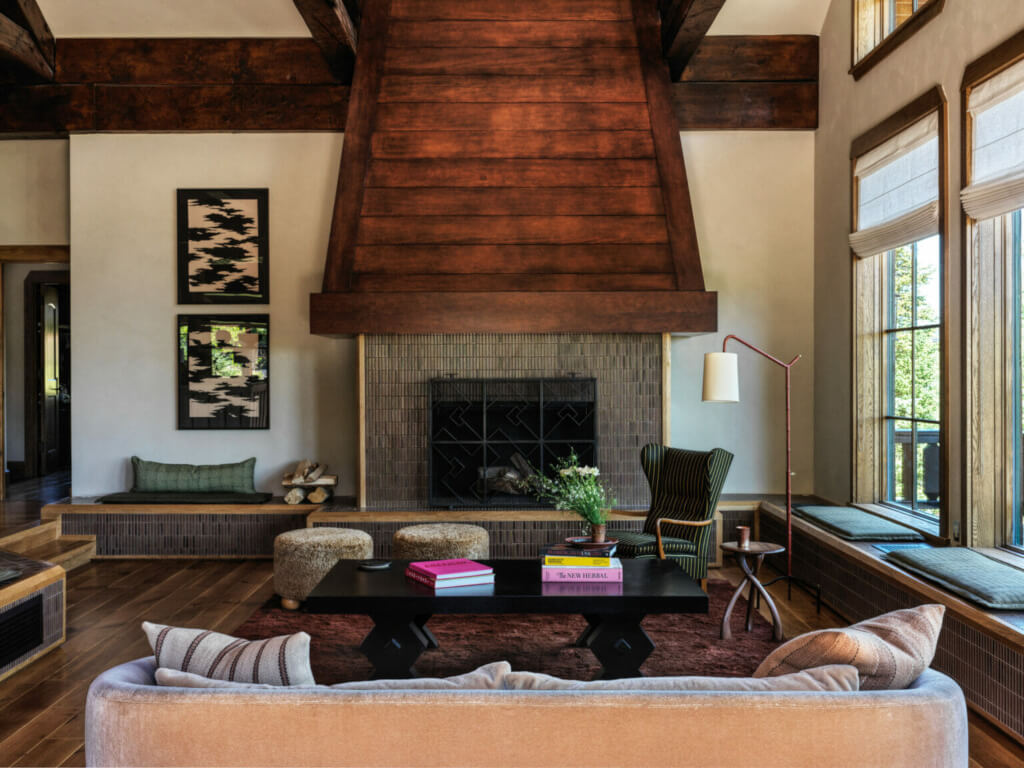
Electric Bowery reimagined a mountainside ski home, merging Alpine Chalet charm with Japanese Ryokan elements. Earthy tones mirror the high mountain desert hues with evergreen-tinged soapstone, cedar walls, Japanese tile and dark limestone flooring. Charlotte Perriand influenced lattice-work separates the kitchen from the dining area with its bespoke lighting and artisan ceramics. In the living room, floor-to-ceiling windows embrace the panoramic view. Bedrooms boasted unique touches like a cedar Japanese soaking tub and vibrant clay ceilings. A blend of timeless design and cultural fusion in Utah’s Deer Valley.
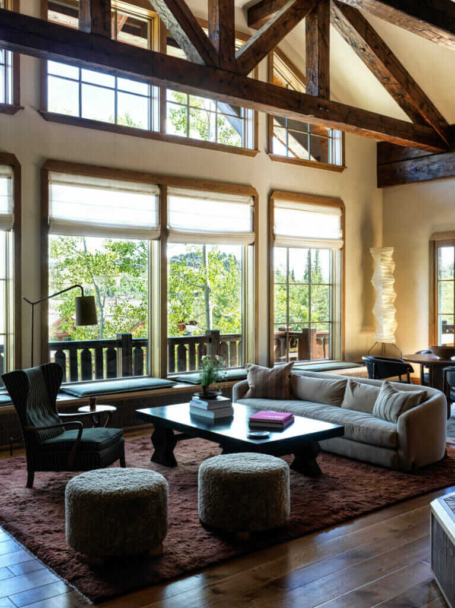
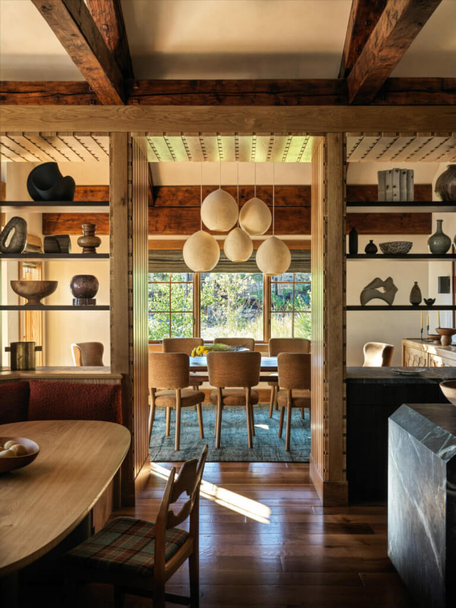
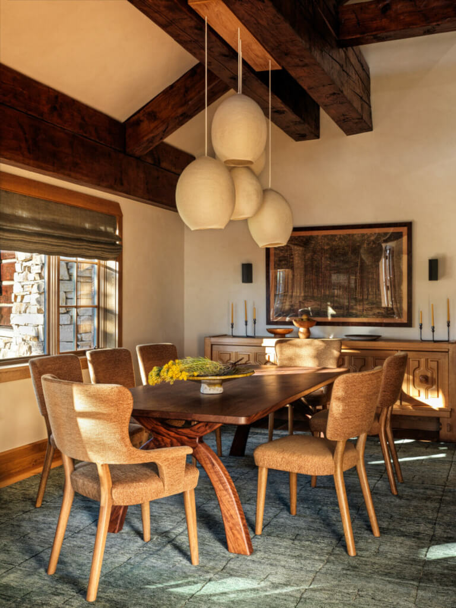
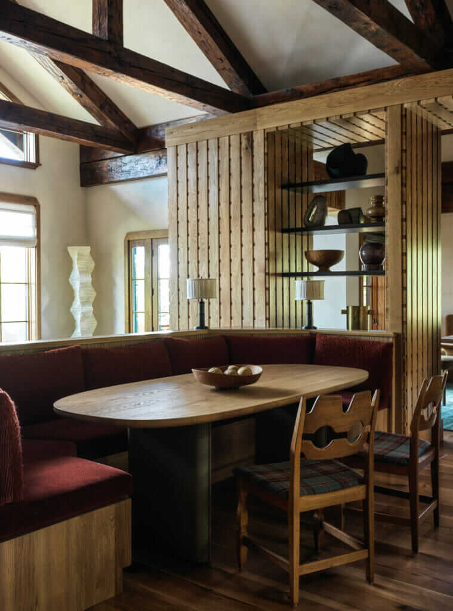
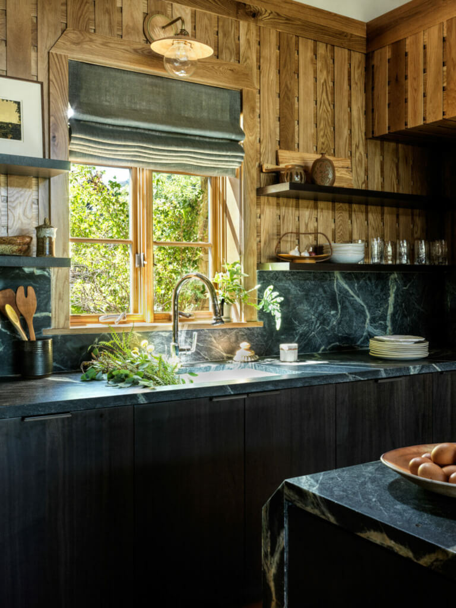
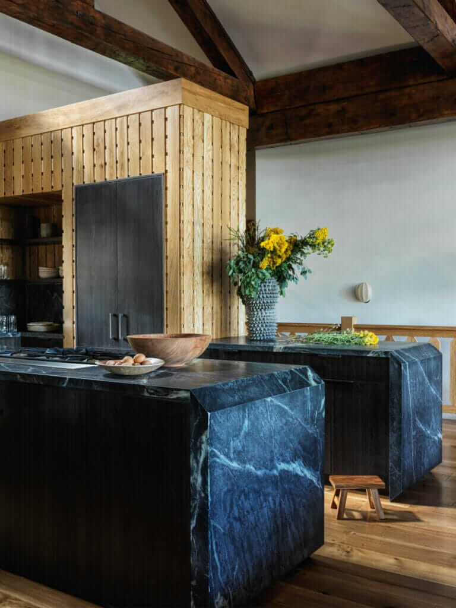
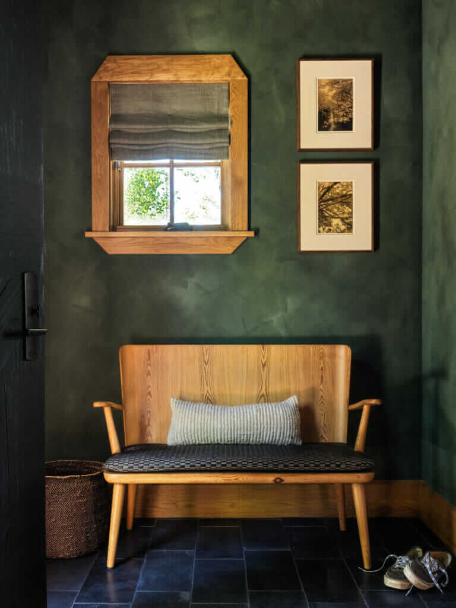
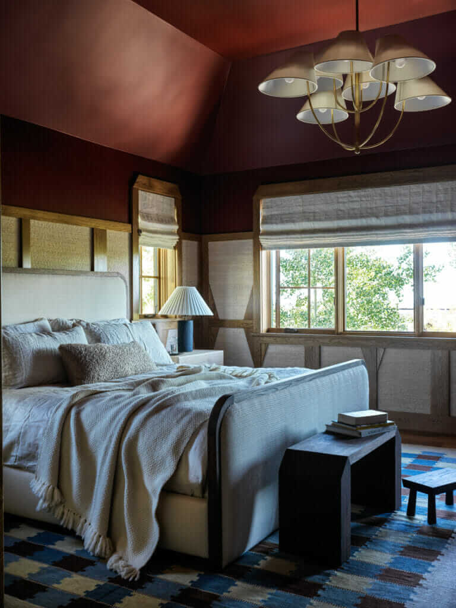
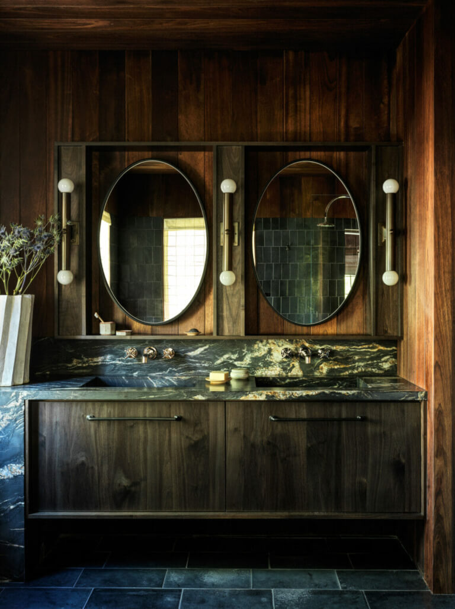
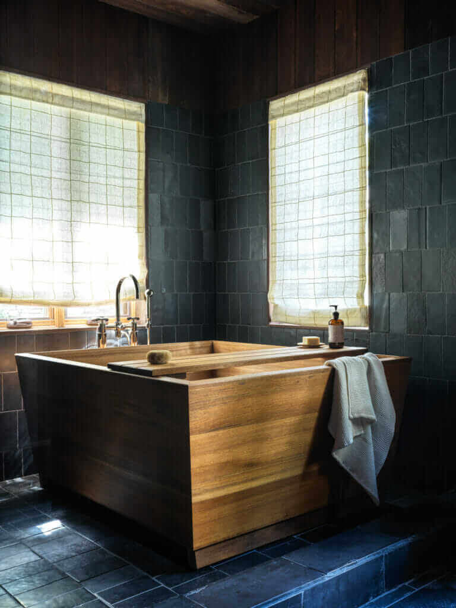

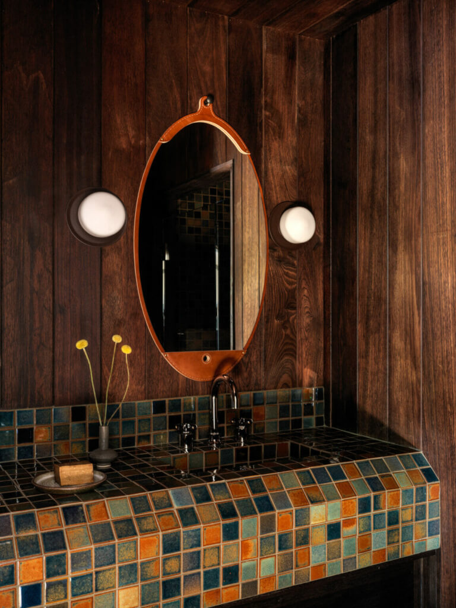
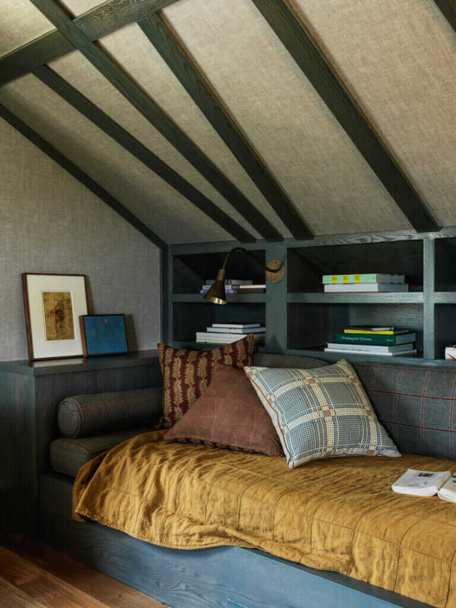
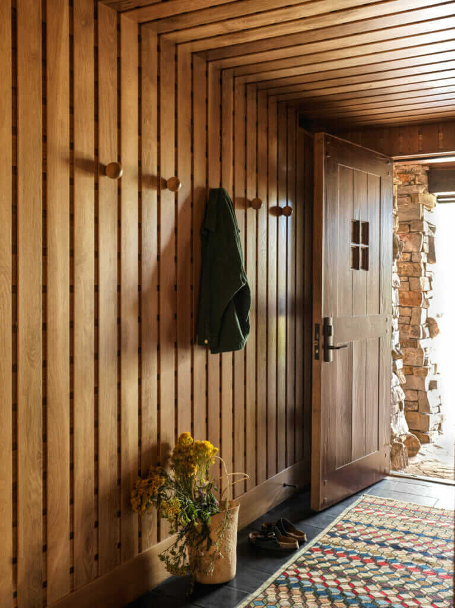
A farmhouse on the Yorkshire Moors
Posted on Tue, 21 Nov 2023 by KiM
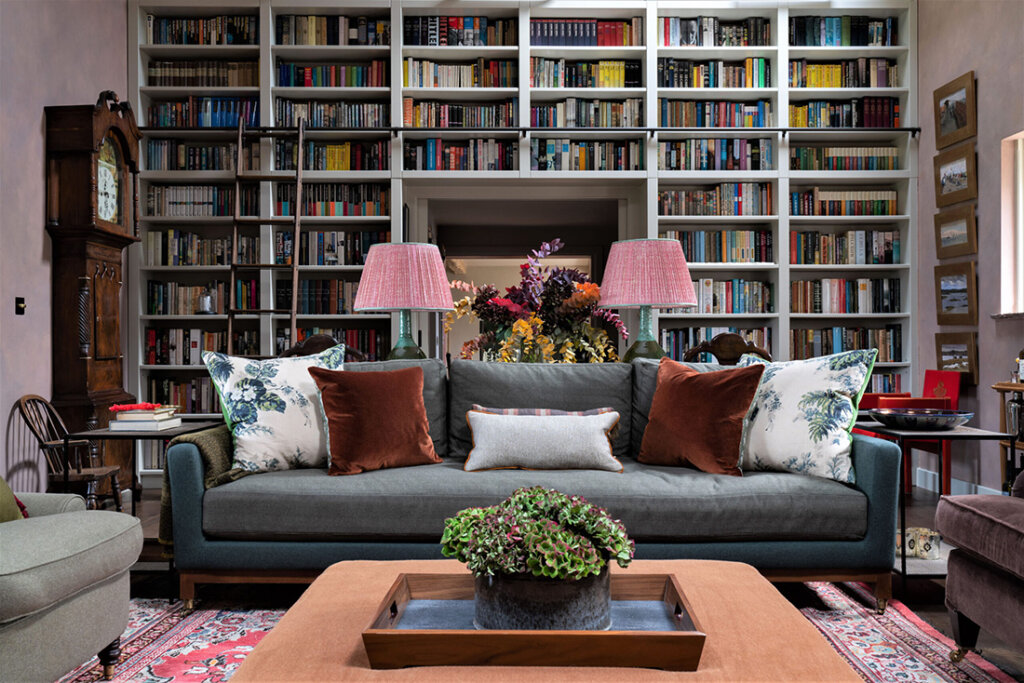
The design of this Yorkshire farmhouse was inspired by the surrounding moors and architecture and design firm Dunning & Everard created a wonderfully inviting and comfortable home within these vaulted spaces (I love a tall ceiling!). Some of my favourite elements: to die for bookcases in several rooms, a fireplace, a gloriously dark green kitchen with punchy zellige tiles and breathtaking views. (Photos: Brent Darby)
