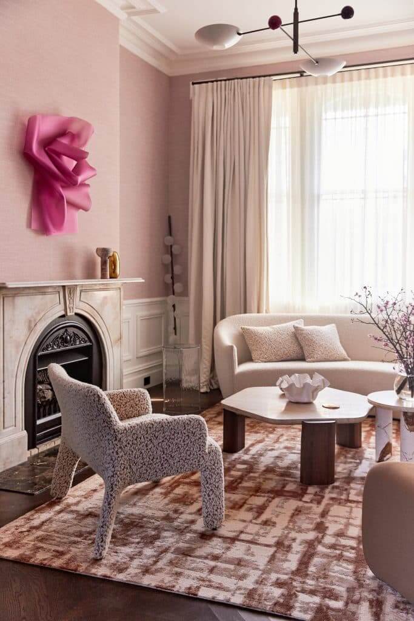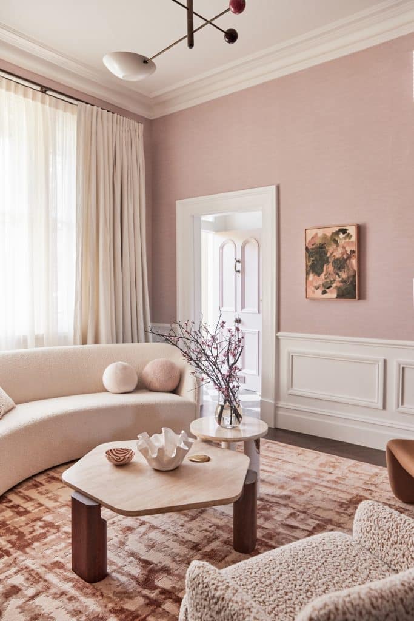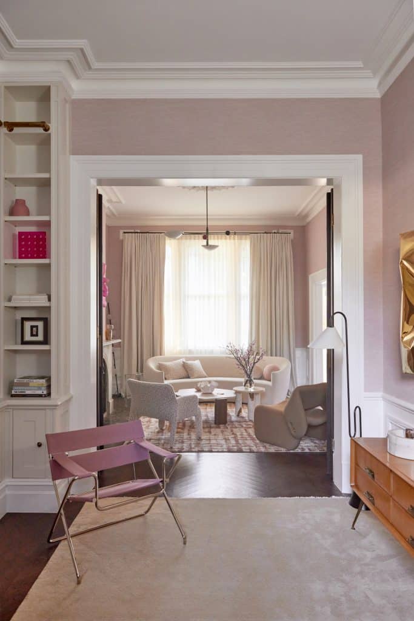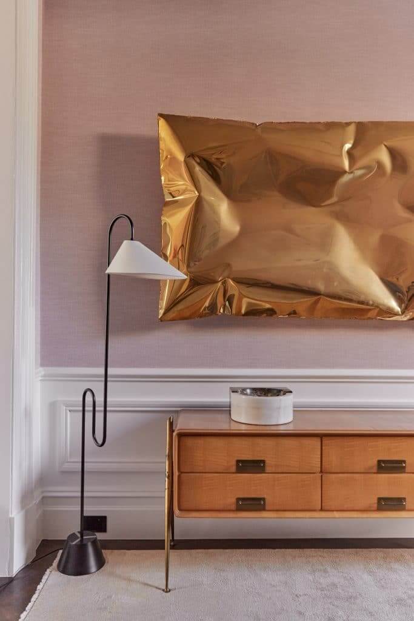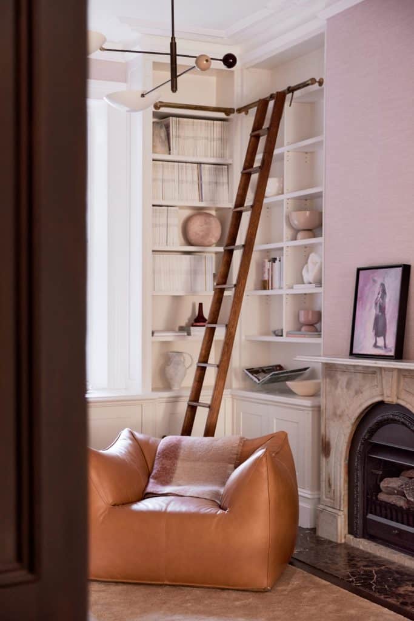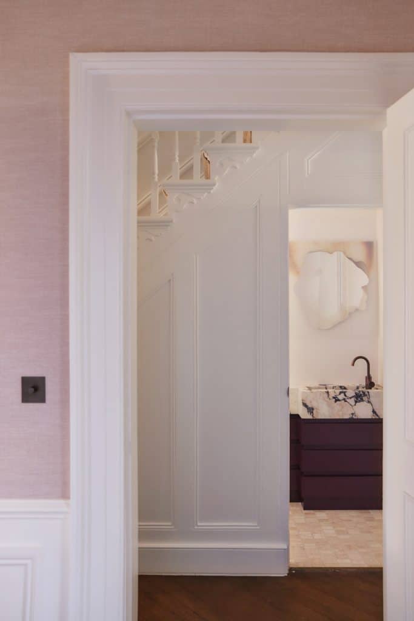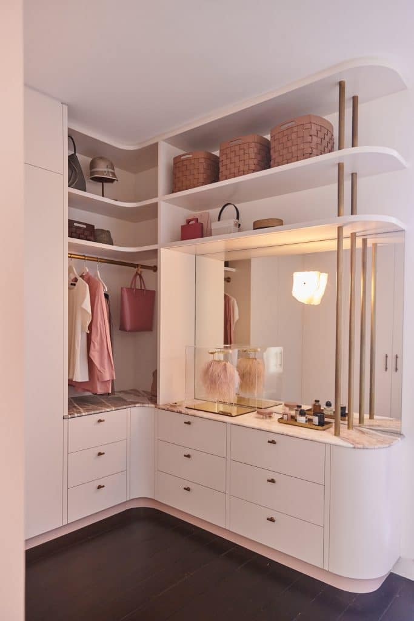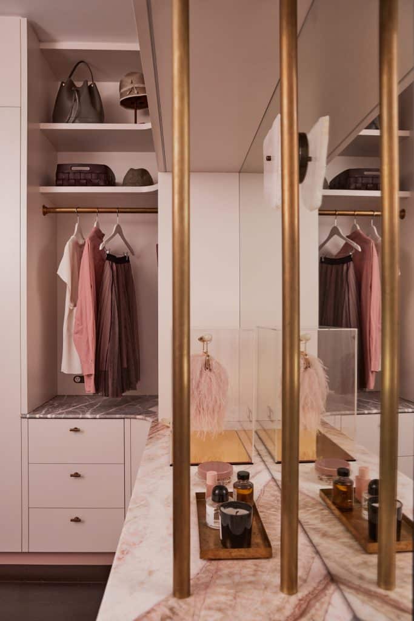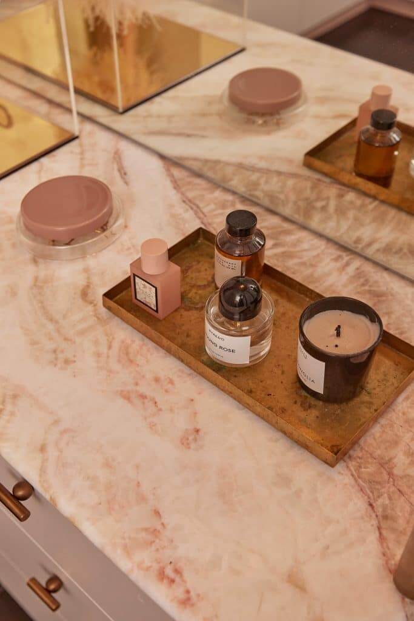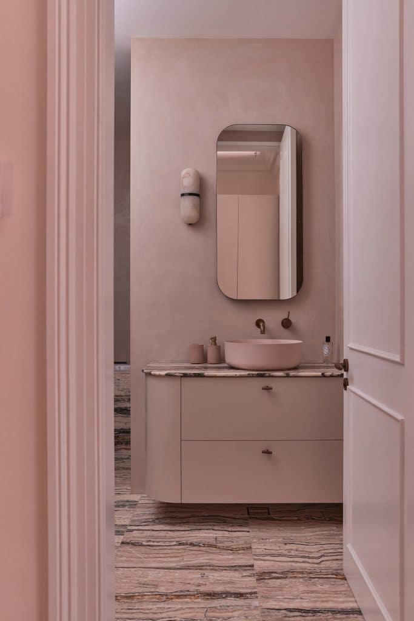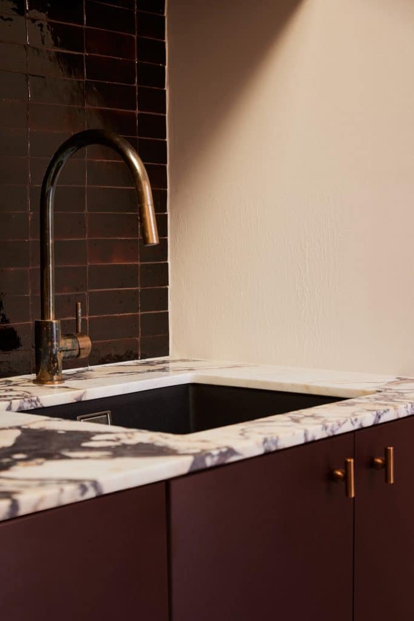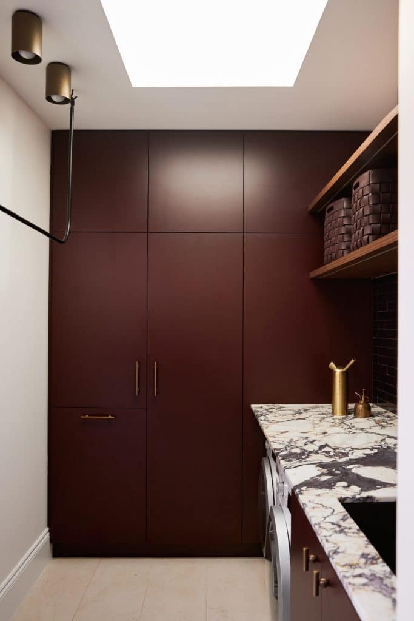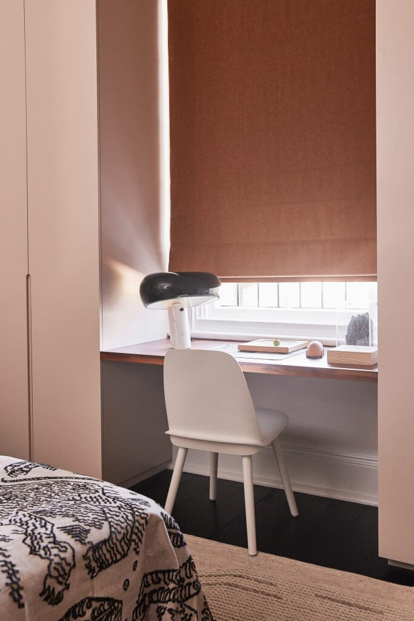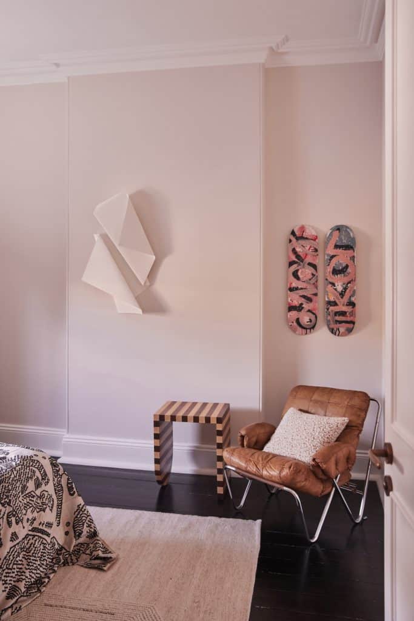Displaying posts labeled "Fireplace"
Watts Design House
Posted on Fri, 19 Apr 2024 by KiM
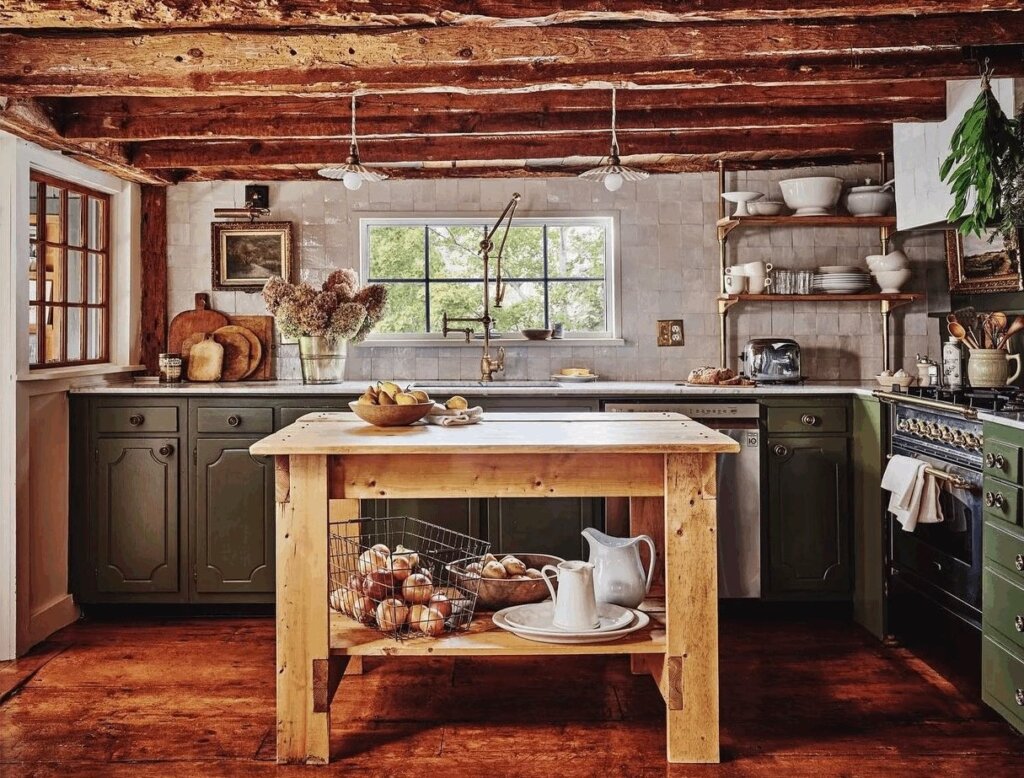
Stephenie and Chase Watts are a busy husband-wife team (Watts Design House). They focus on real estate, interior design, and have renovated and offer boutique stay locations, including House On The Hill in Salt Lake, House On The Cape in Cape Cod, and Casa Pantera in Mérida, Mexico. These are unique home destinations that capture the expressive nature of each place, encompass guests in soulful interiors and are formulated with the avant guard sophisticate in mind. Each stay offers a distinct experience- focusing on elements unique to that home and it’s geographical location. The home in Mérida, as featured in some of the photos below, is an absolute dream. (Some photos by Read McKendree)
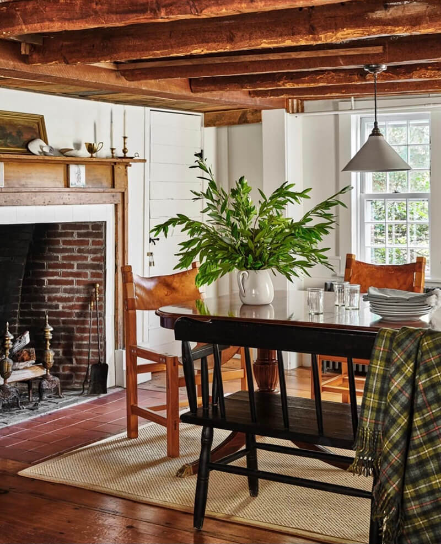
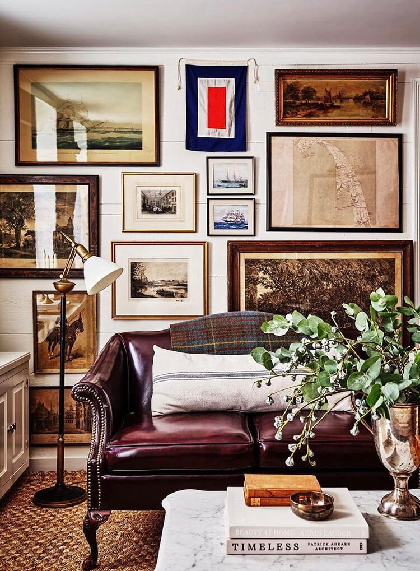
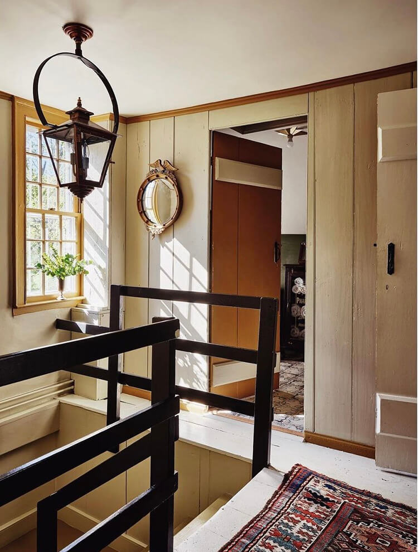
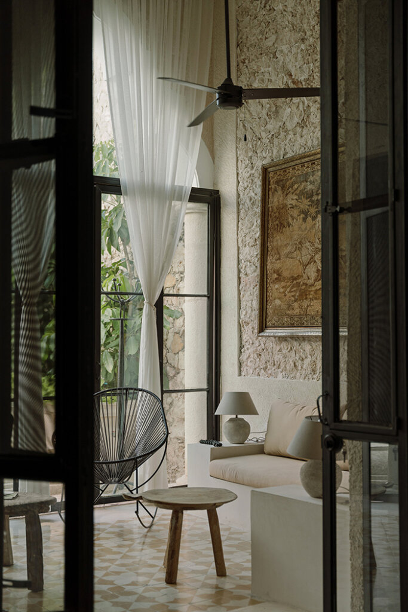
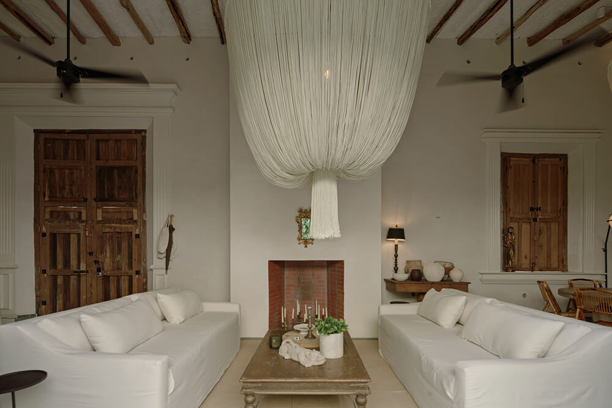
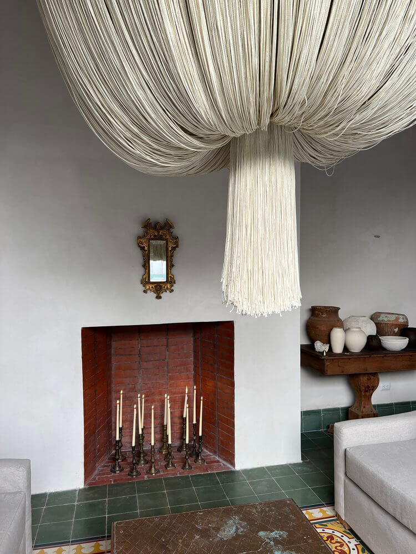
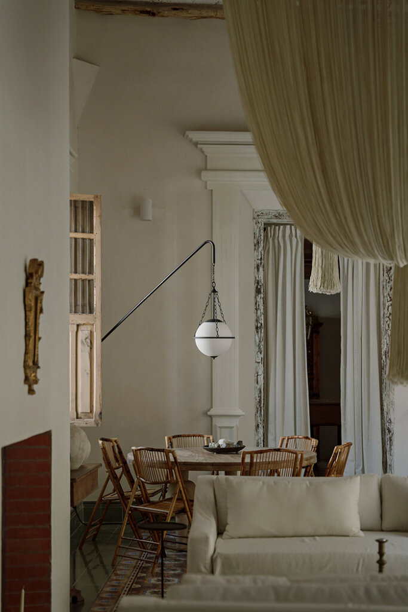
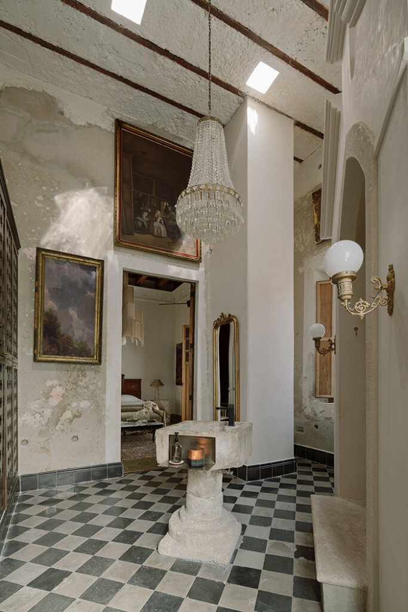
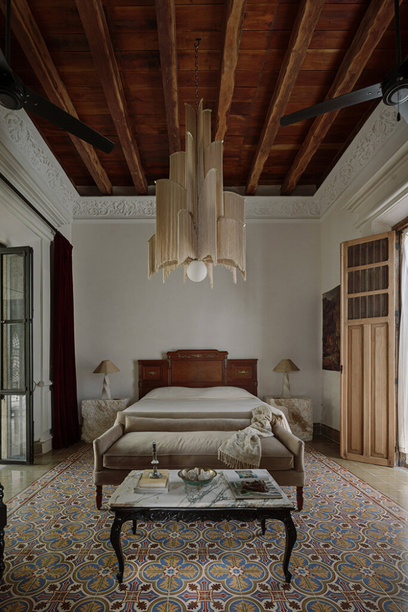
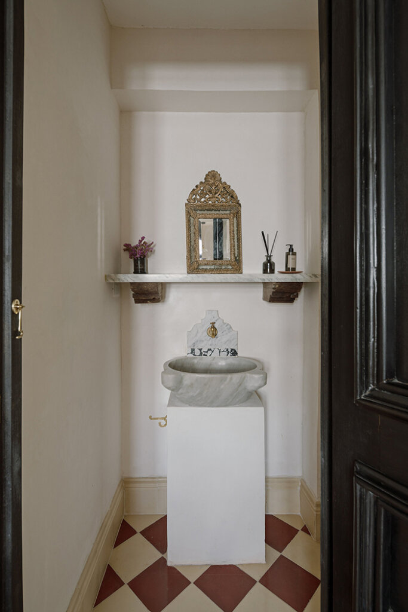
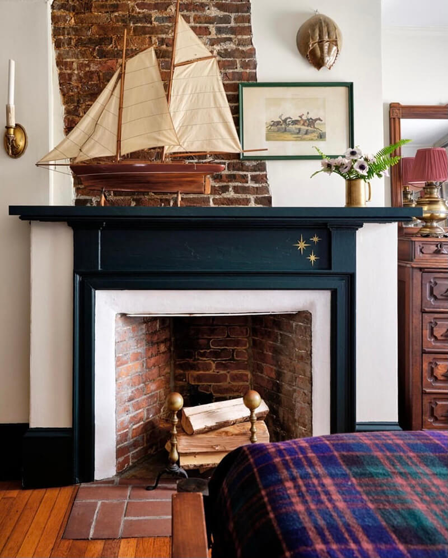
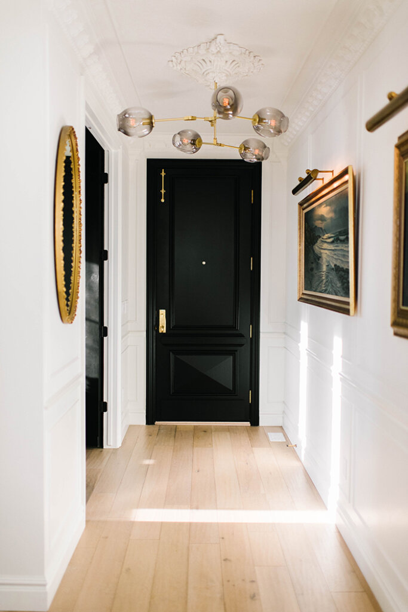

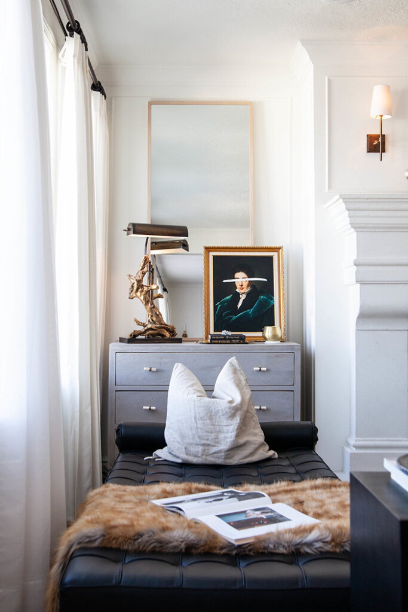
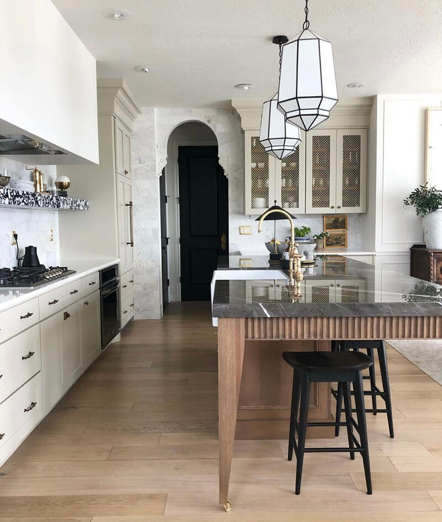
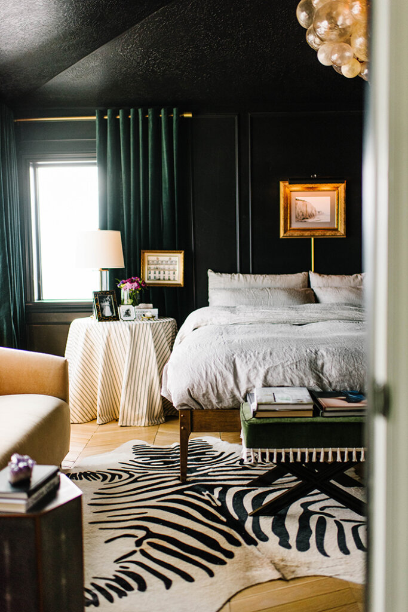

Timeless fusion in Bel Air
Posted on Thu, 18 Apr 2024 by midcenturyjo
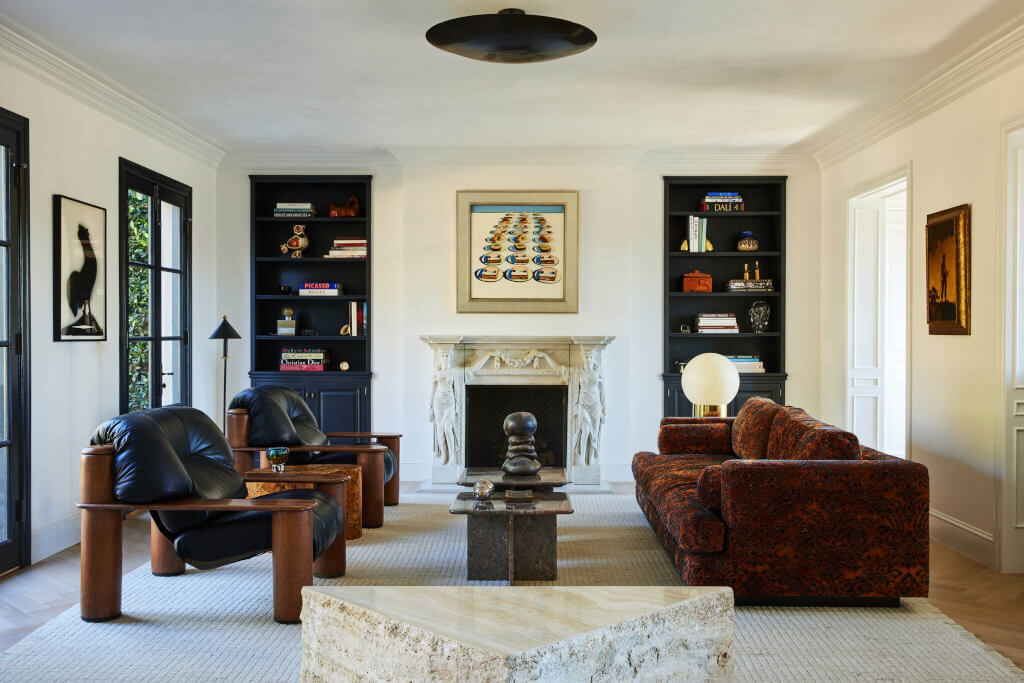
The client already owned an impressive collection of art and vintage furniture when Alana Marie Interiors started this project in Bel Air. “My role was to create and curate moments throughout the home that allowed these pieces a moment in the spotlight.” The result is a marvellous marriage of retro and bespoke, the 70s and now.
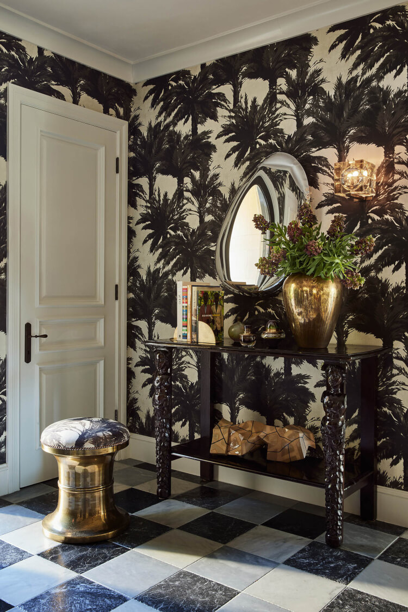
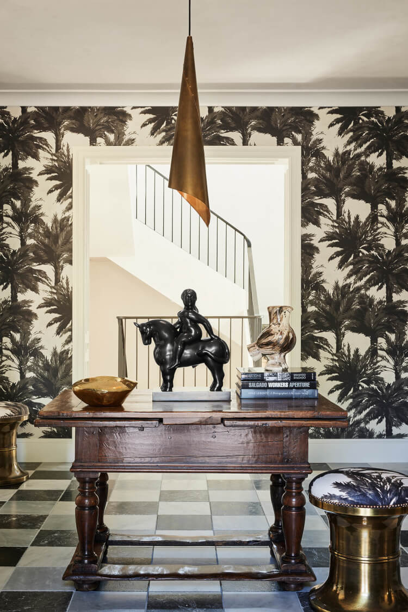
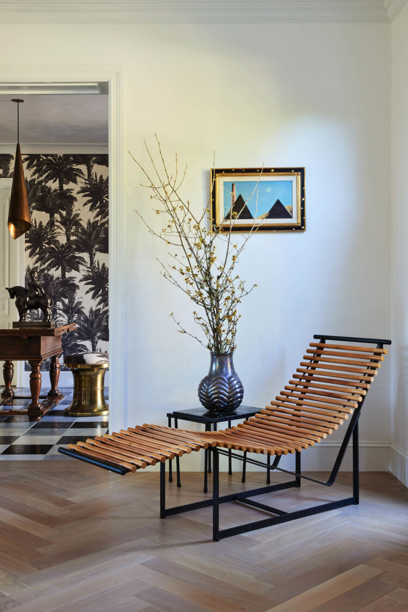
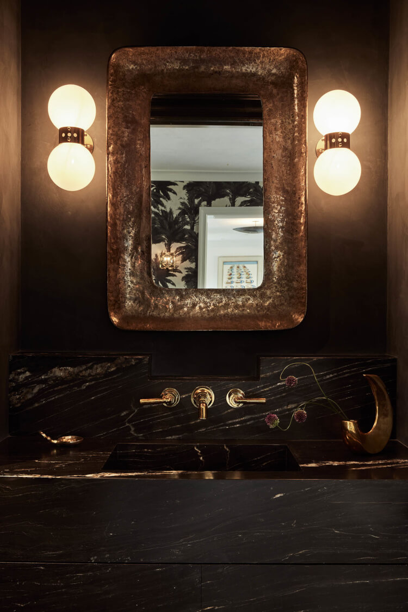
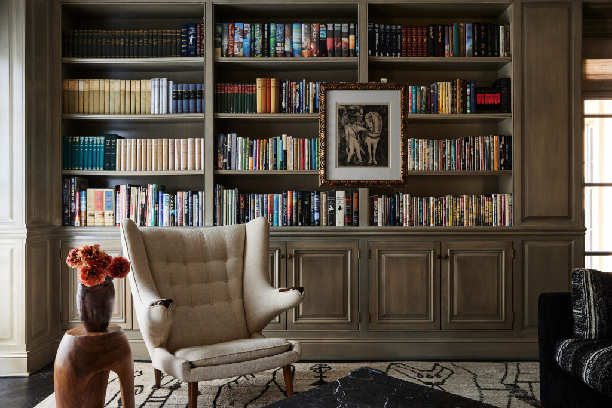
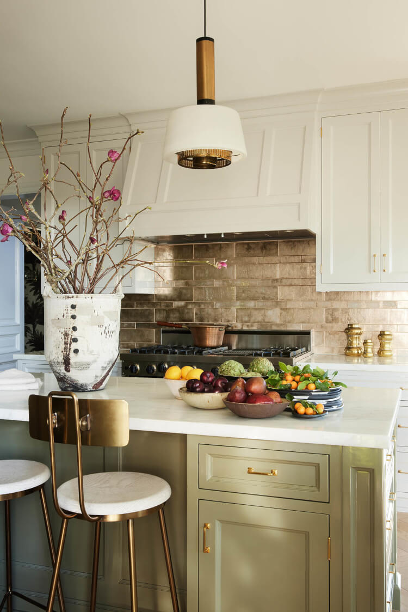
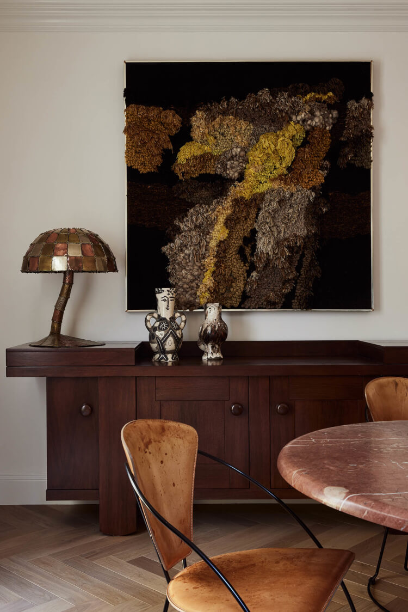
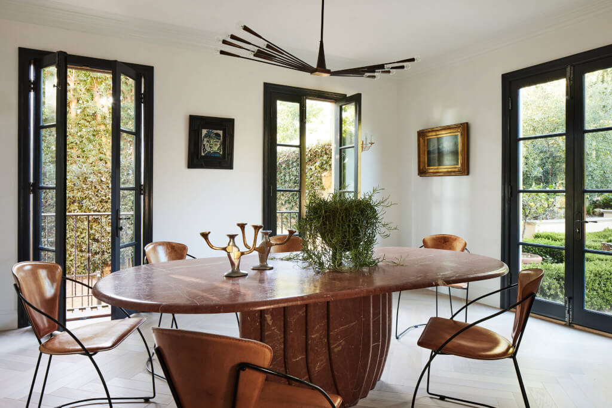
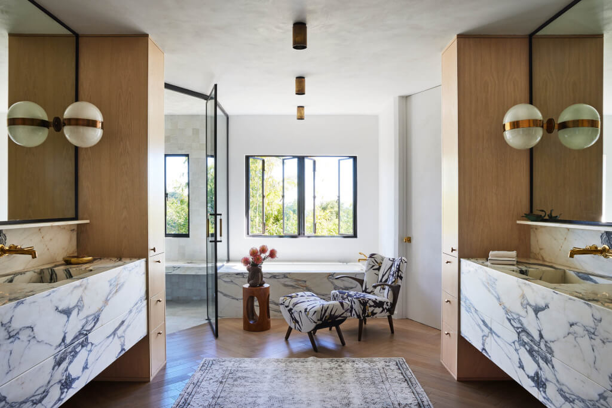
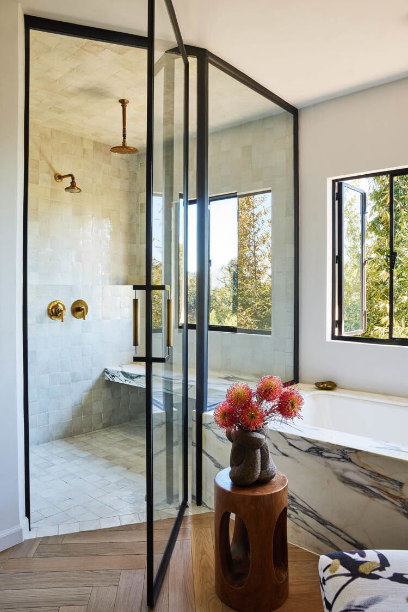
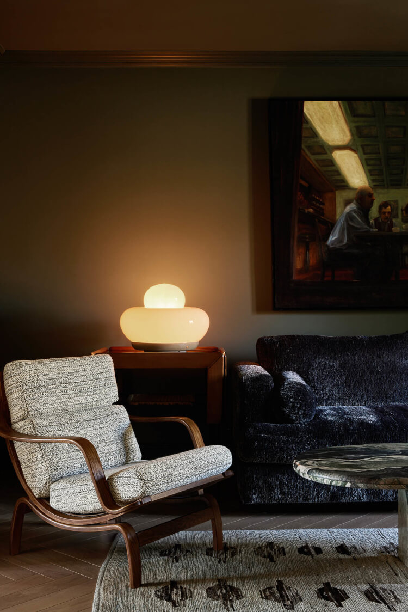
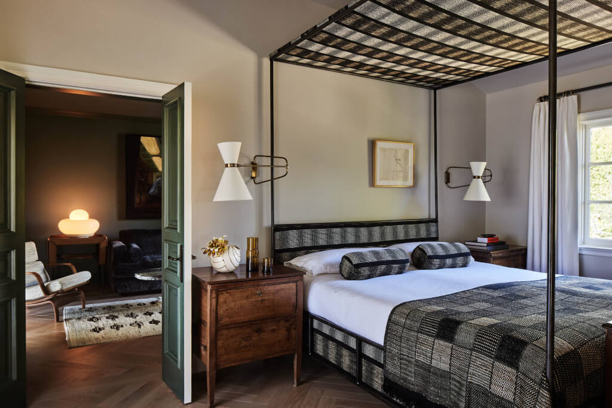
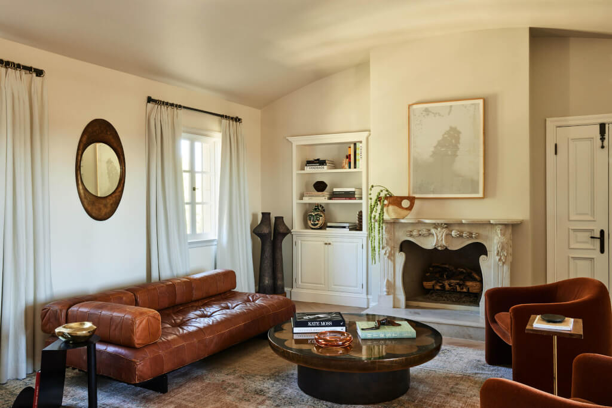
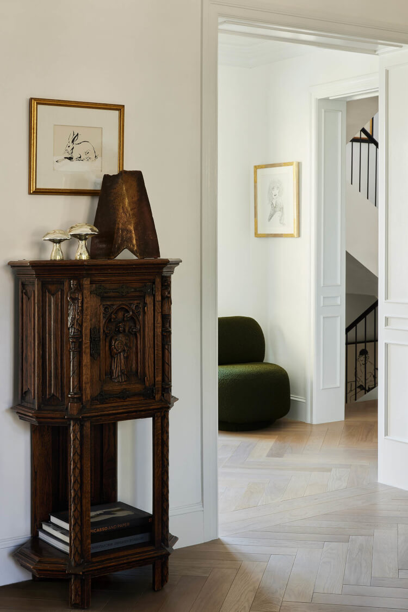
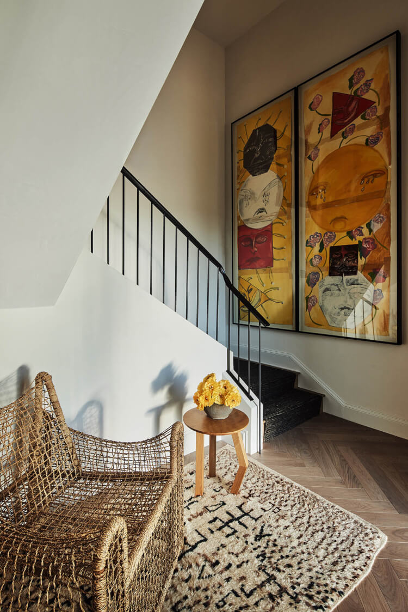
Photography by Sam Frost.
Tapawingo Lake Camp – part 2
Posted on Wed, 17 Apr 2024 by KiM
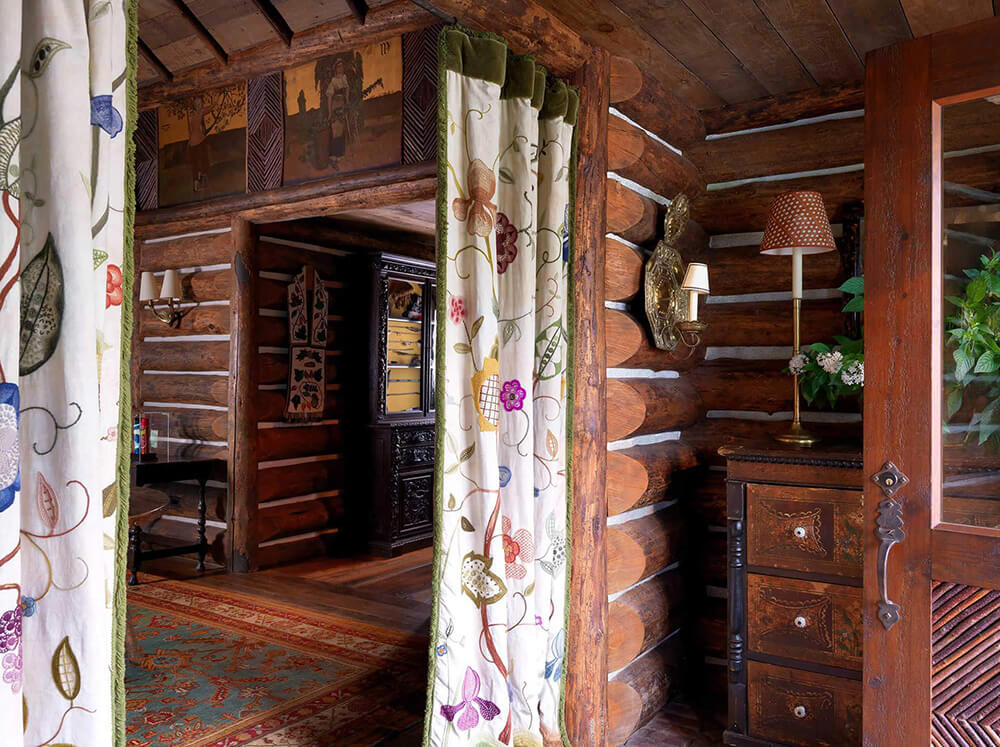
Part 2 of Tapawingo Lake Camp consists of the Gathering Lodge (includes a speakeasy and card room and another stone fireplace – you can never have too many!), the Dining Hall with yet another stone fireplace with built-in banquettes on either side (OMGGGGG I love this) as well as an 18 person dining table and the cutest butler’s pantry, and Darwin’s Library (with another stone fireplace!!). Architect: Pearson Design Group; Builder: North Fork Builders; Designer: Emma Burns of Sibyl Colefax & John Fowler.
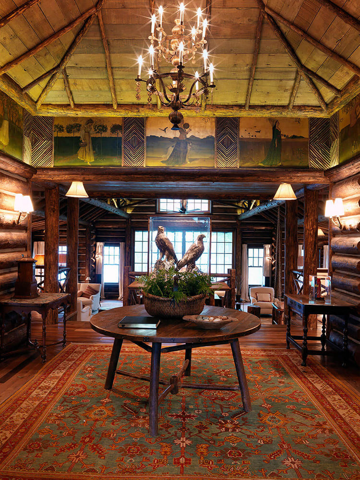
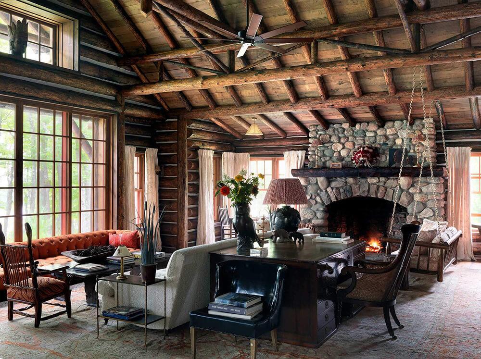
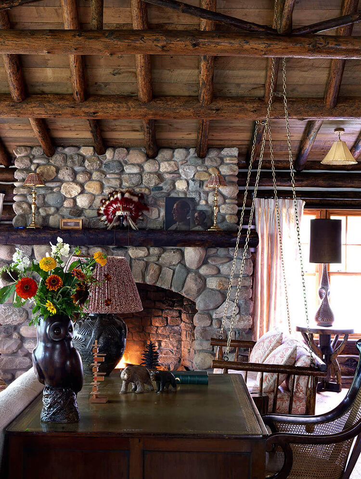
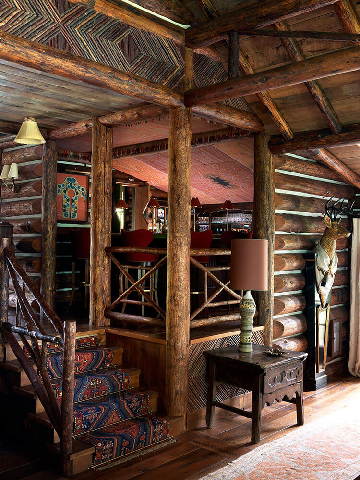
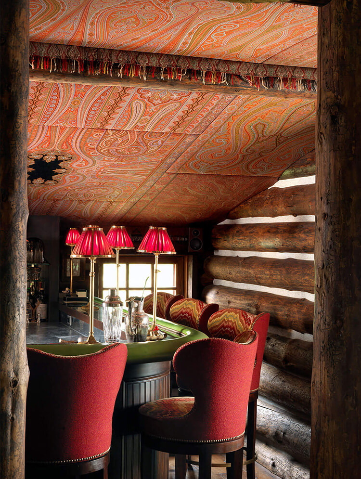
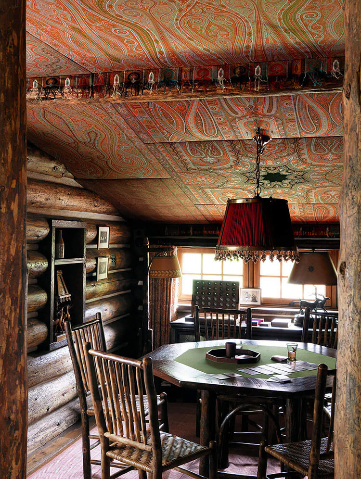
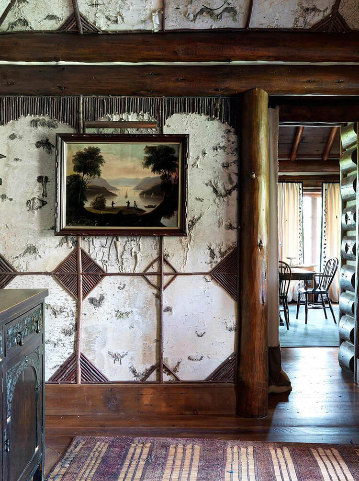
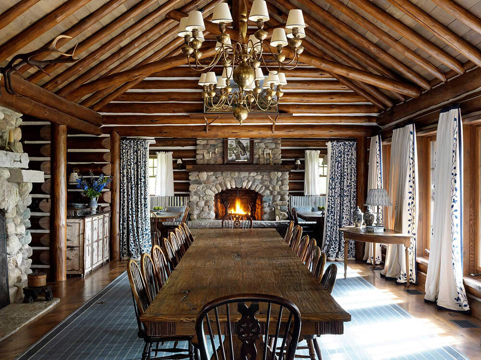
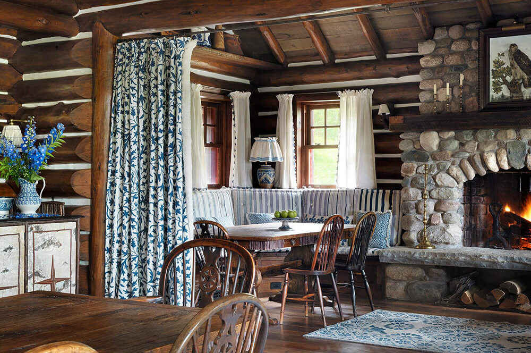
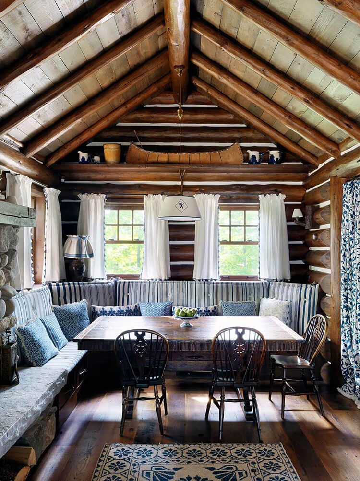
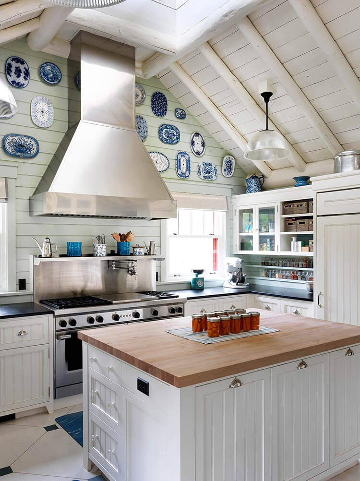
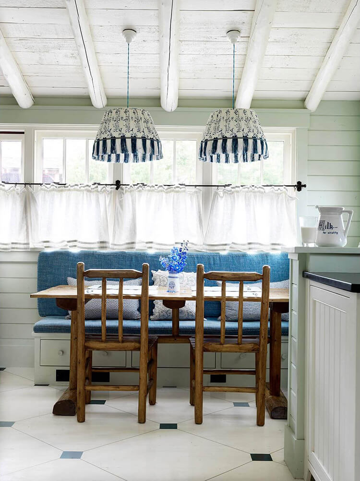
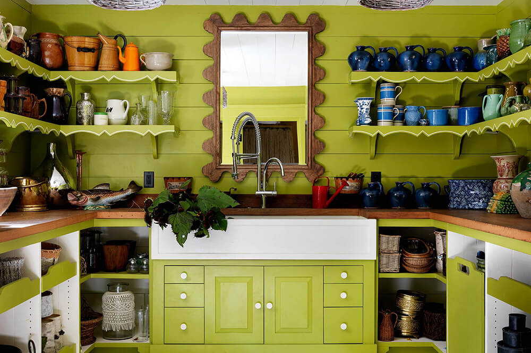
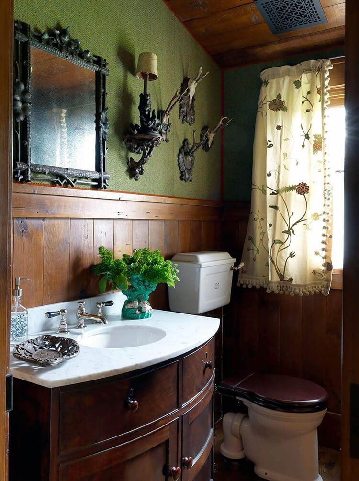
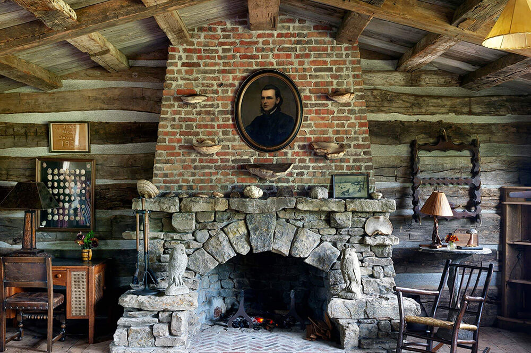
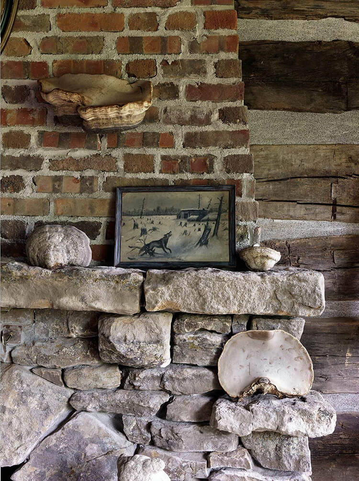
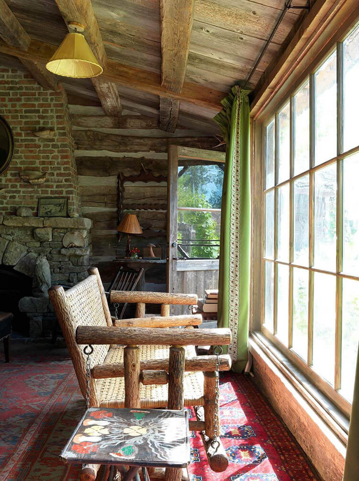
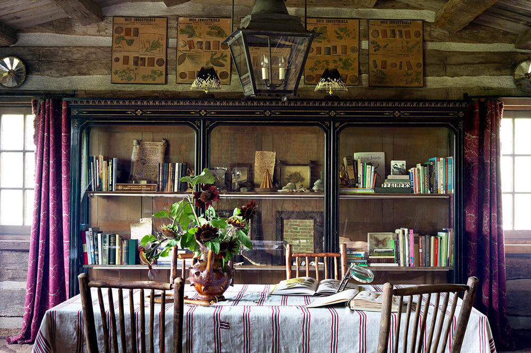
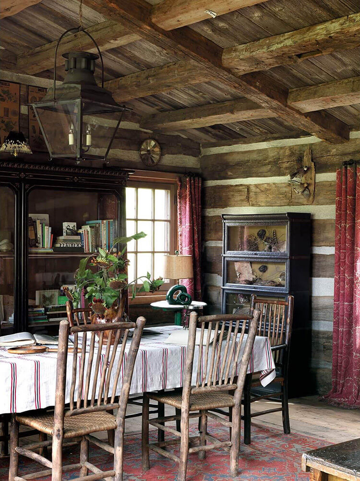
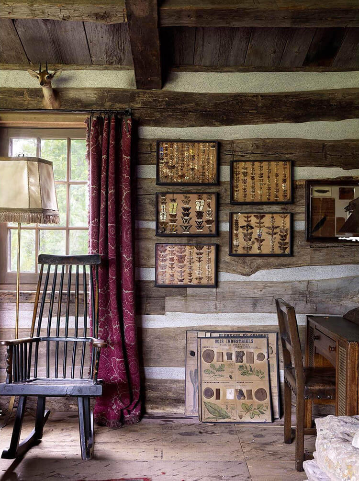
Tapawingo Lake Camp – part 1
Posted on Wed, 17 Apr 2024 by KiM
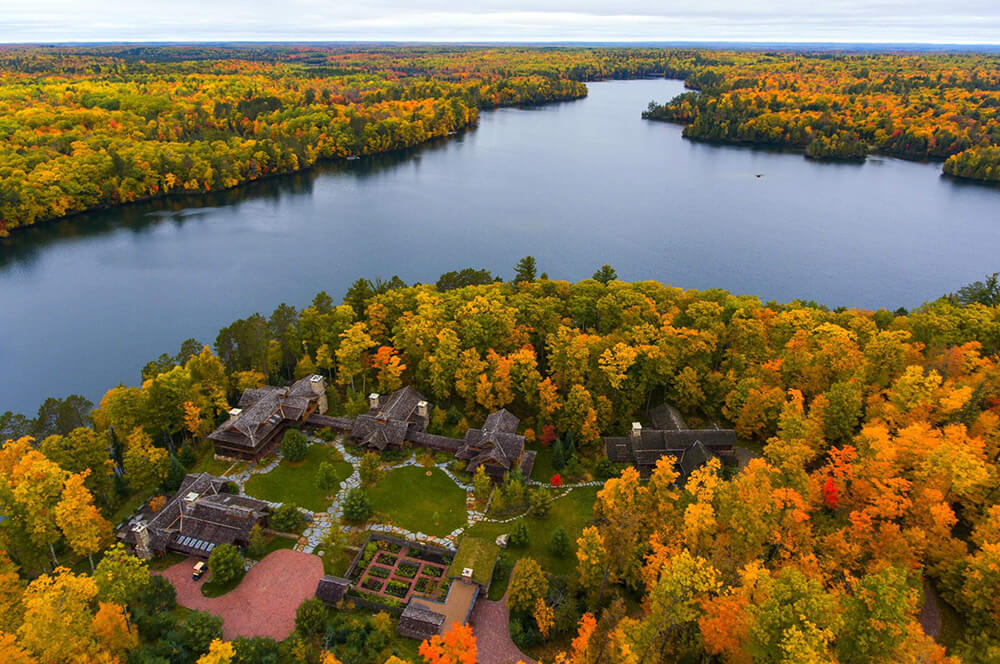
Tapawingo Lake Camp is a lakeside family retreat in Wisconsin that is so picturesque and rustic and cozy that I could totally see myself spending the rest of my days in a home like this (but maybe wayyyyy smaller). It’s the best of cabin/camp/cottage living. Complete with numerous outbuildings for various activities, log cabin architecture, massive stone fireplaces and lake views that can’t be beat. This post features the exterior, family cabin, and east and west house. The rest to come in the following post. Architect: Pearson Design Group; Builder: North Fork Builders; Designer: Emma Burns of Sibyl Colefax & John Fowler.
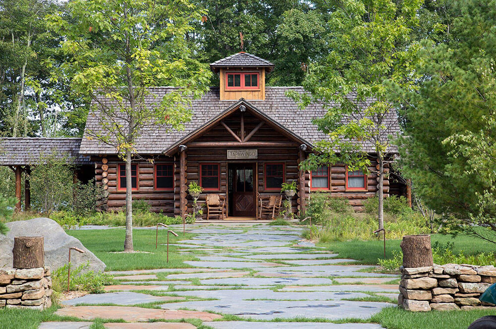
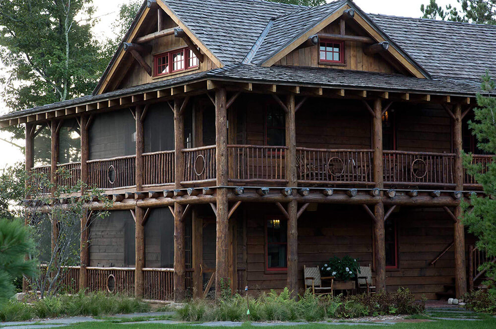
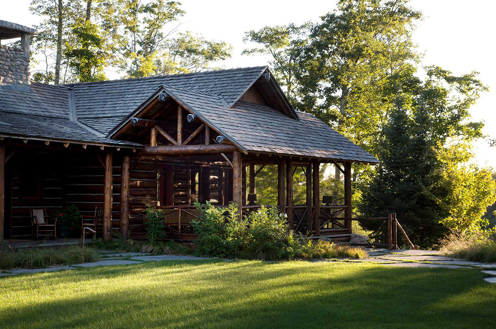
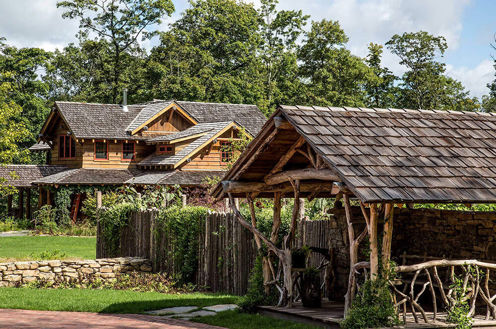
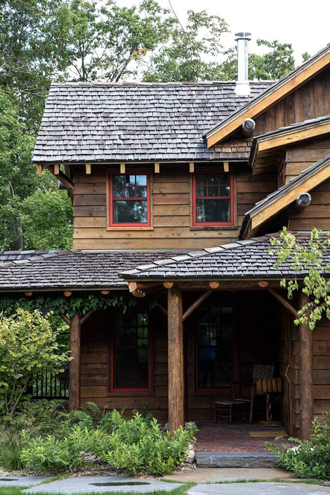
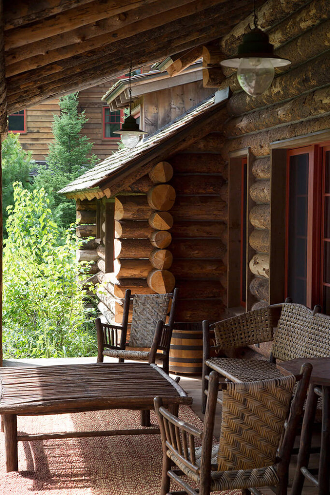
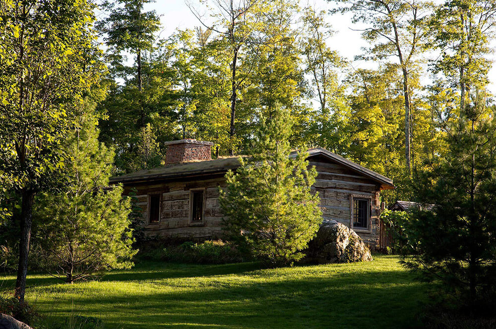
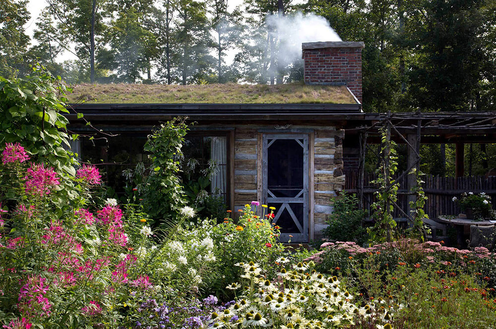
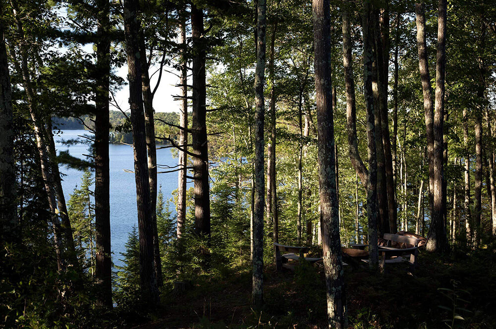
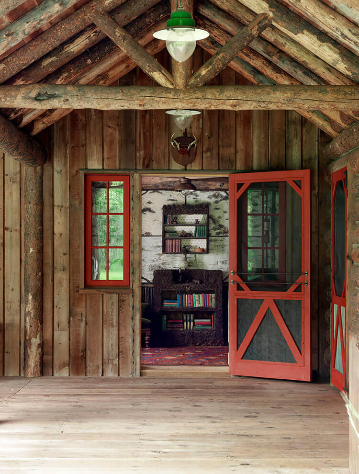
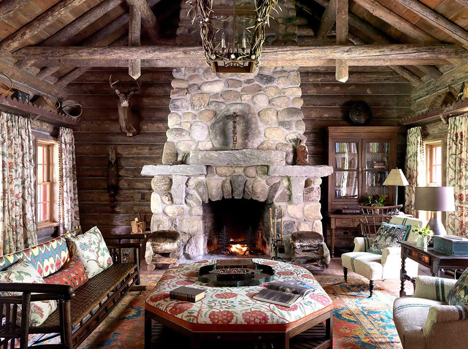
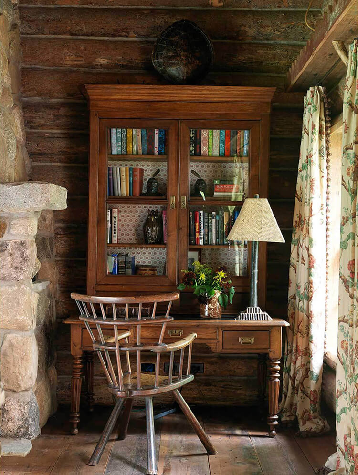
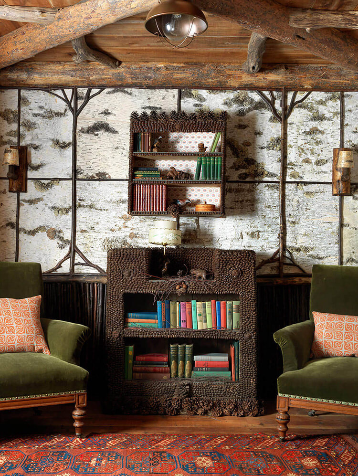
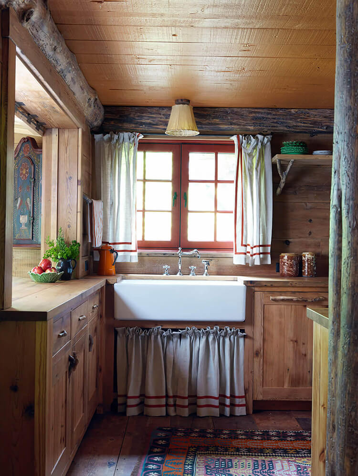
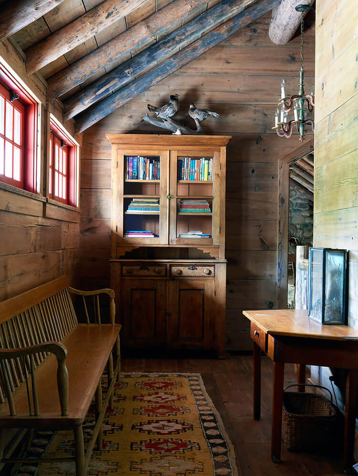
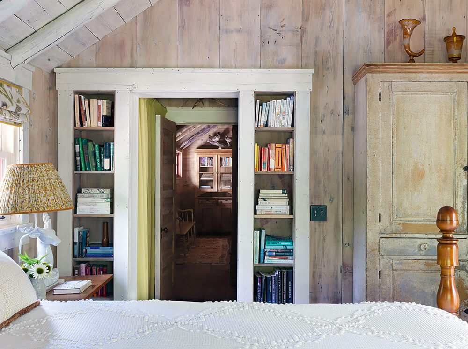
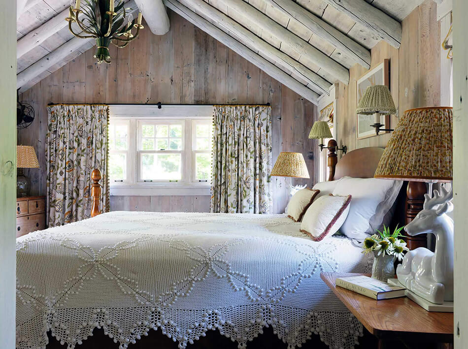
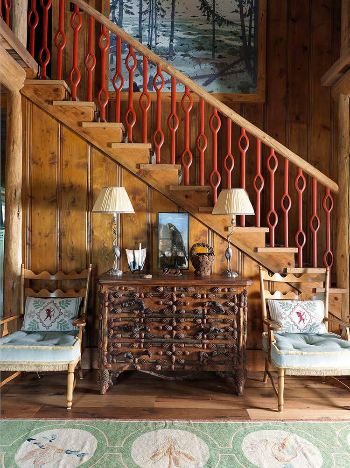
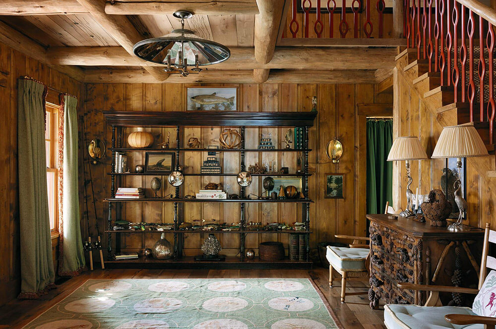
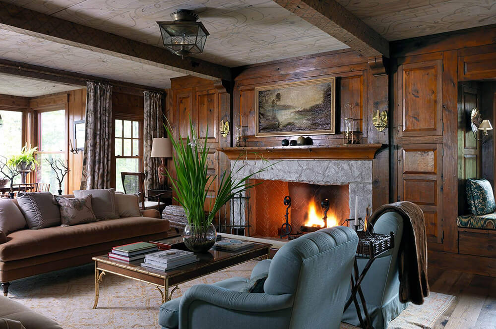
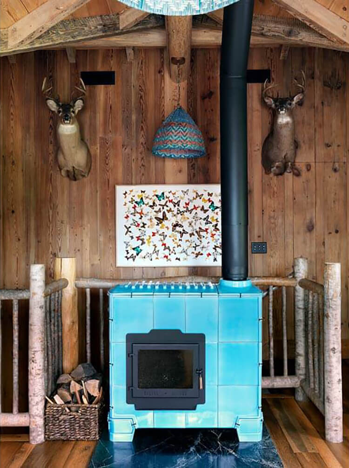
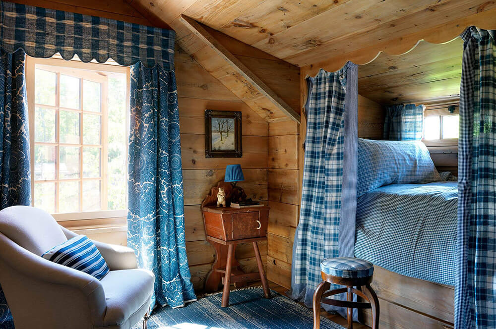
Pretty in pink
Posted on Tue, 16 Apr 2024 by midcenturyjo
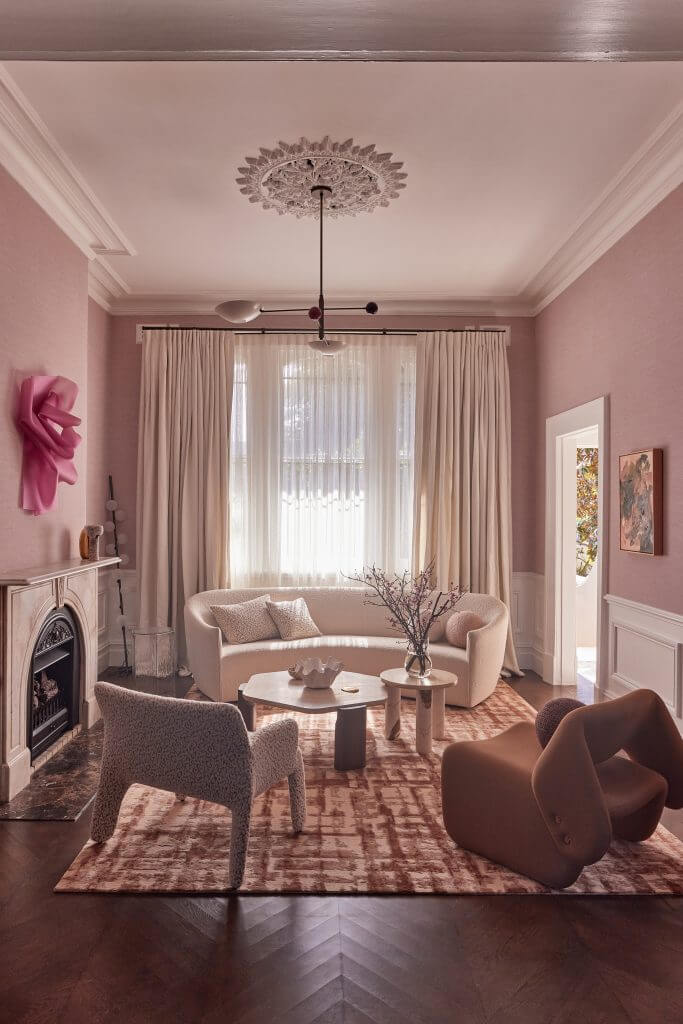
Jillian Dinkel Interior Design revamped the interiors of a beautifully preserved Victorian Italianate terrace house for a professional couple and their children … and it’s all the clients’ love of pink. The designers prioritized preserving the interior architecture while integrating modern joinery and conveniences. The Woollahra terrace, built in 1891, offered a rare experience of stepping into a century-old home with well-preserved grand architectural elements. Named Tarella, its ornate cornices, stone fireplaces, and spacious front rooms provided a luxurious canvas for the design. The formal floor plan includes a sitting room, library and a generous primary suite with a walk-in wardrobe. A powder room with Memphis-inspired burgundy cabinetry was added on the entry level, mirroring the laundry and family bathroom design. Marble and bronze touches throughout create a sophisticated, textured look.
