Displaying posts labeled "Fireplace"
Woollahra Cliff House
Posted on Tue, 25 Jul 2023 by midcenturyjo
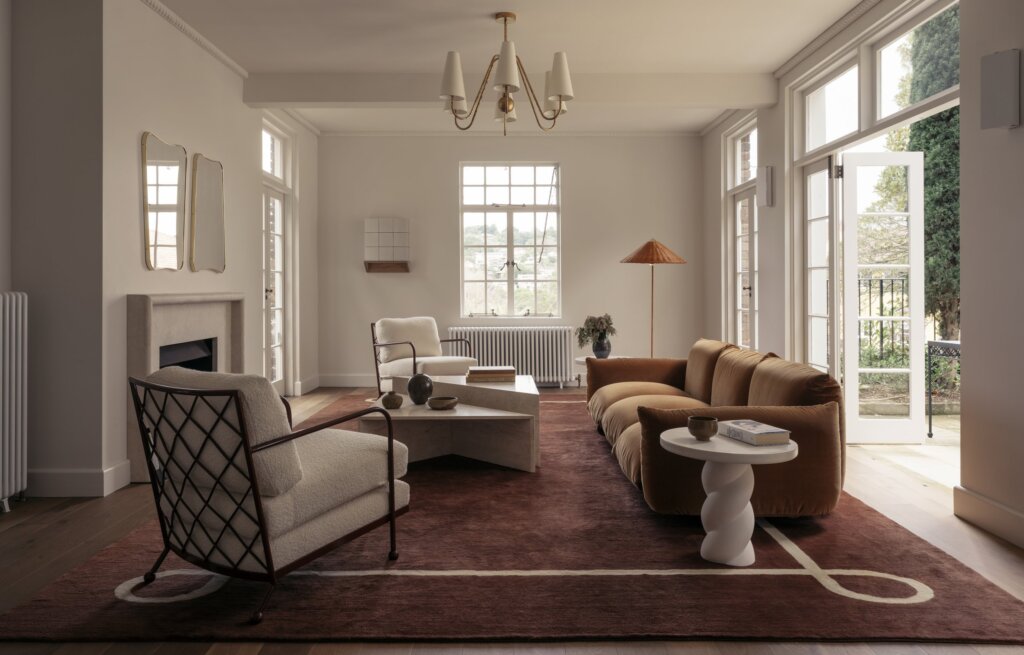
Interior designers Handelsmann & Khaw‘s renovation of this Hollywood Hills-style house exudes a perfect blend of heritage charm and modern aesthetics. Located in Sydney, the house features timeless elements paired with contemporary design. The designers created an inviting ambience with an earthy colour palette and abundant natural light. A luxurious mix of textures and materials adds to the home’s allure. The use of stone, brass, and plaster elevates the interiors. Landscaped gardens surround the property, offering a serene escape.
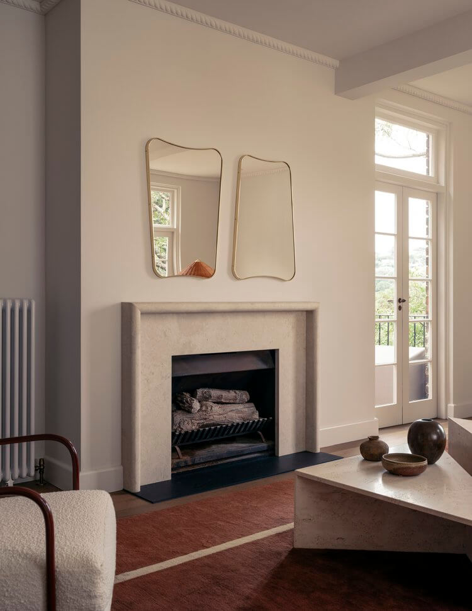
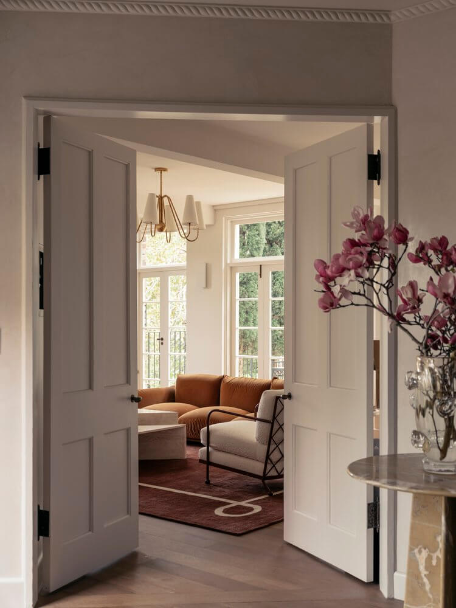
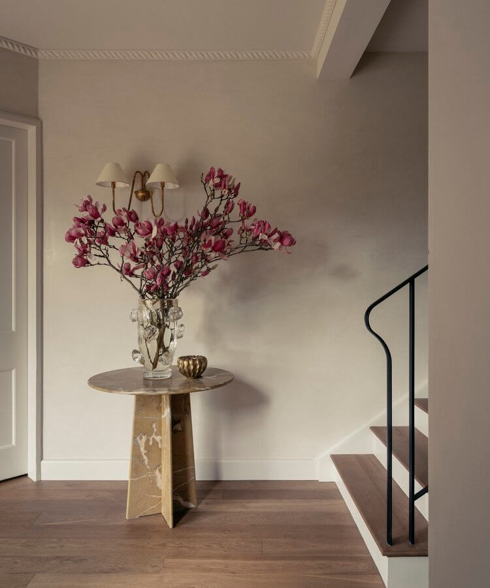
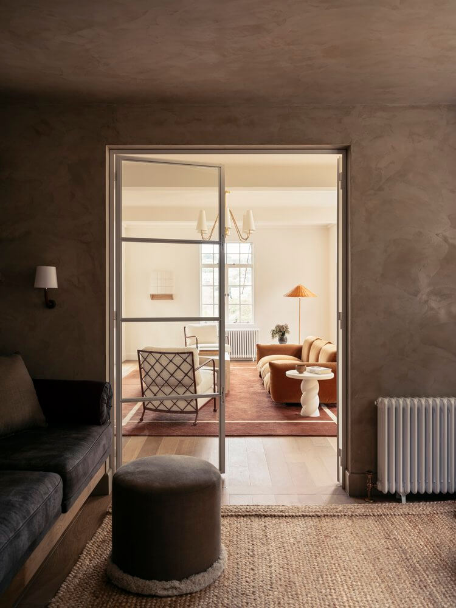
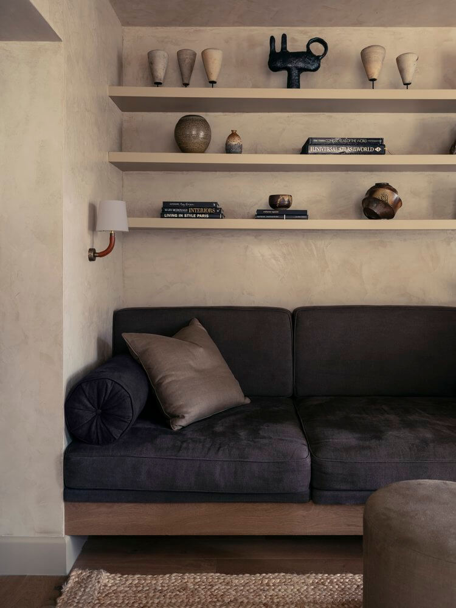
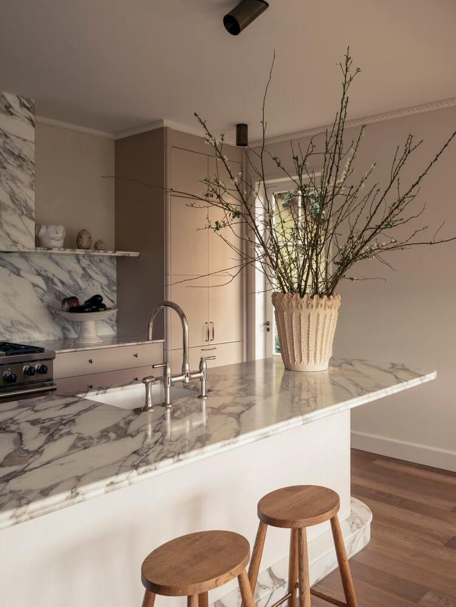
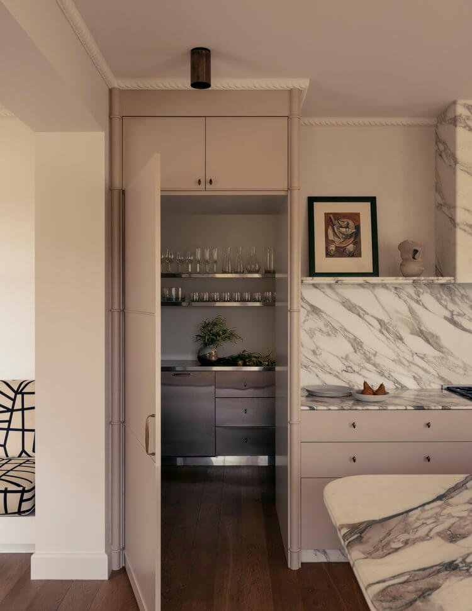
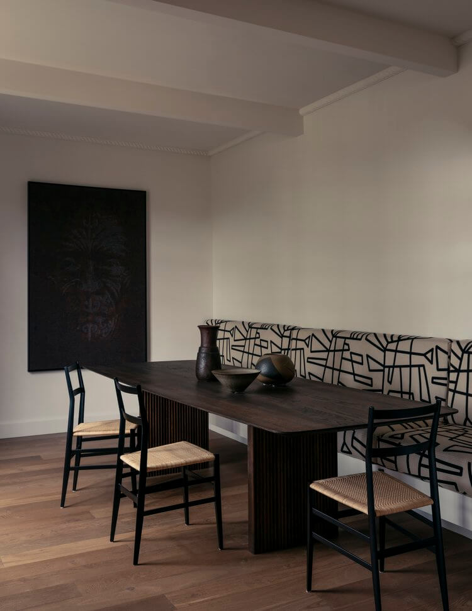
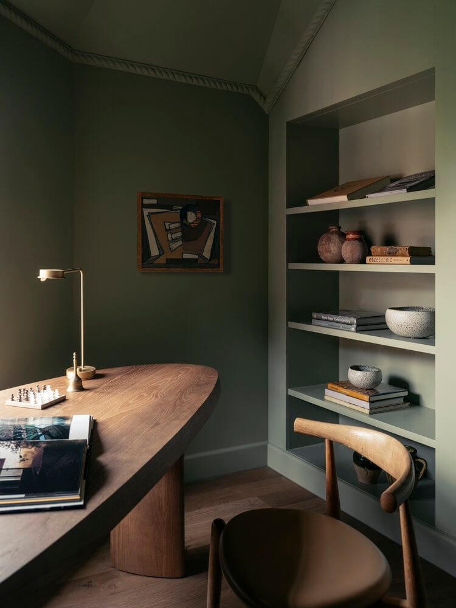
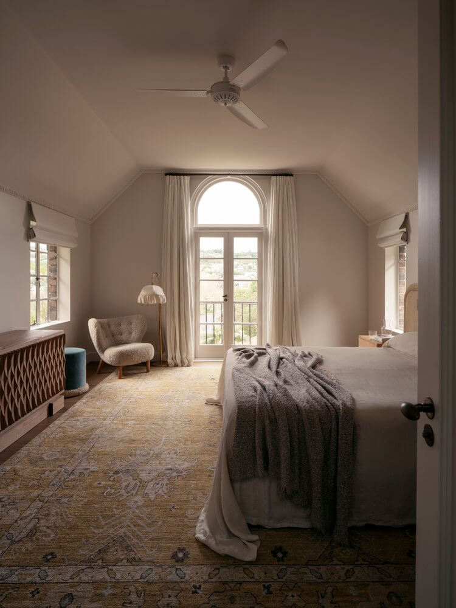
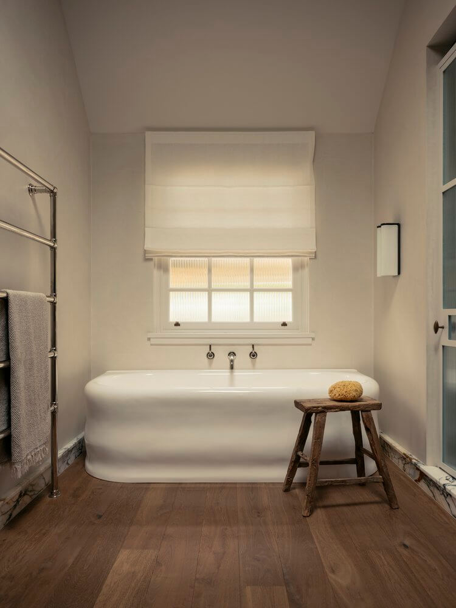
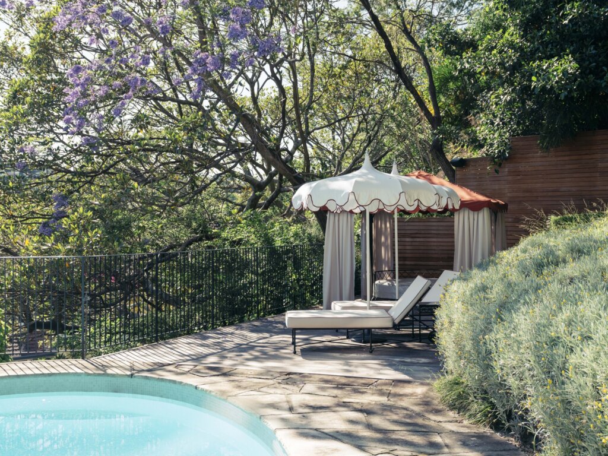
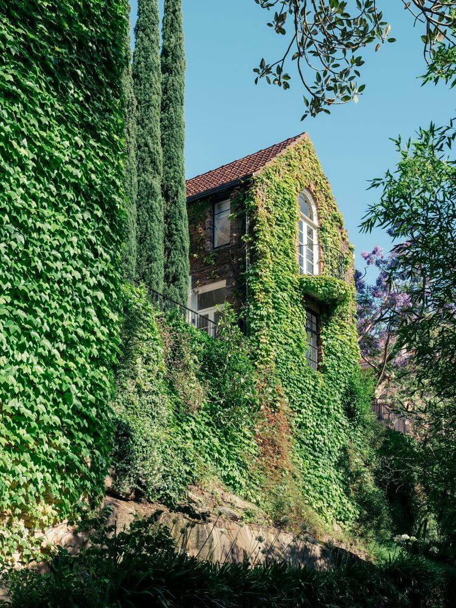
Photography by Felix Forest.
Reach out and touch
Posted on Fri, 21 Jul 2023 by midcenturyjo
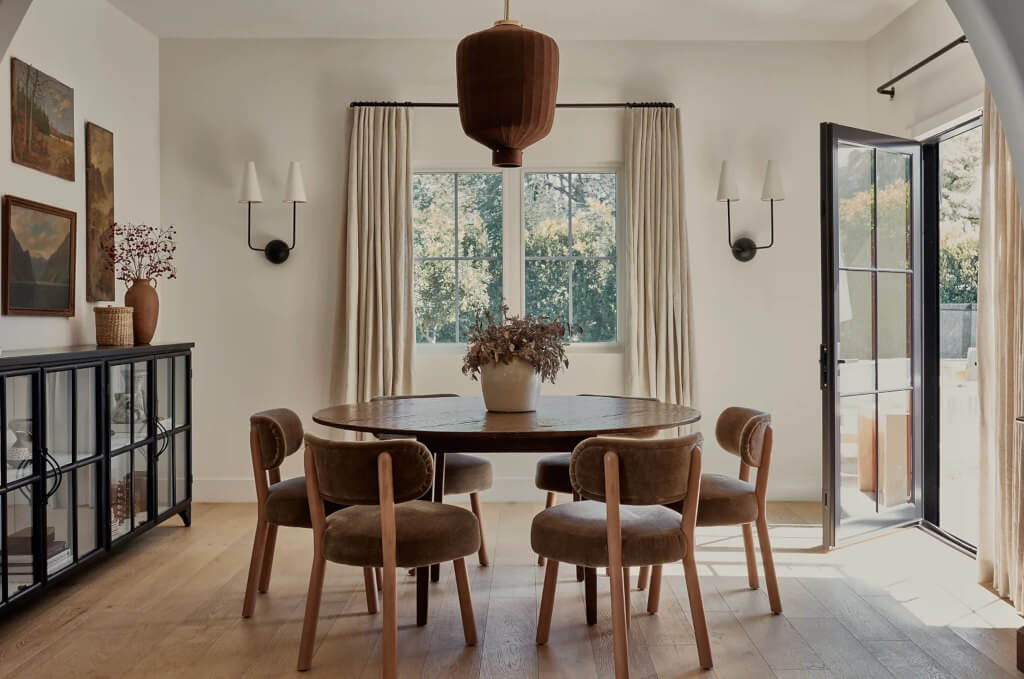
Texture plays a pivotal role in any interior design and it becomes even more significant in a monochromatic house. In the absence of vibrant colours, texture becomes the driving force that breathes life and depth into the space, elevating it from flat and dull to intriguing and captivating. I just want to reach out and touch the rooms in this house. Yes through the computer screen! Velvets and sheepskin, rough jute and coarsely woven leather, smooth cold metals and stone, the almost waxy worn patina of old wood. Valley Village by Los Angeles JDP Interiors.
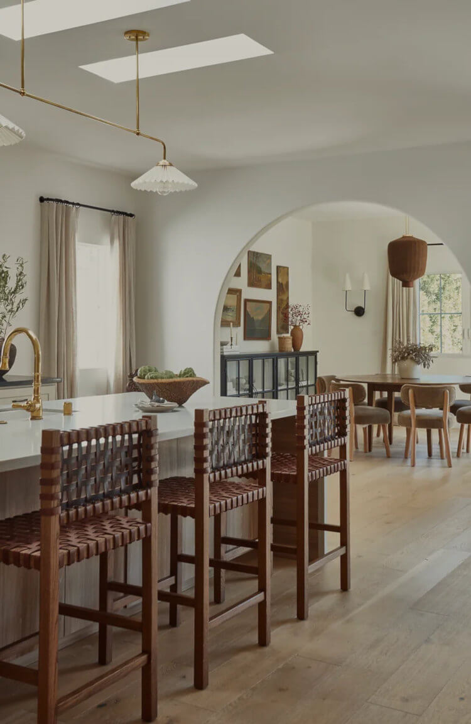
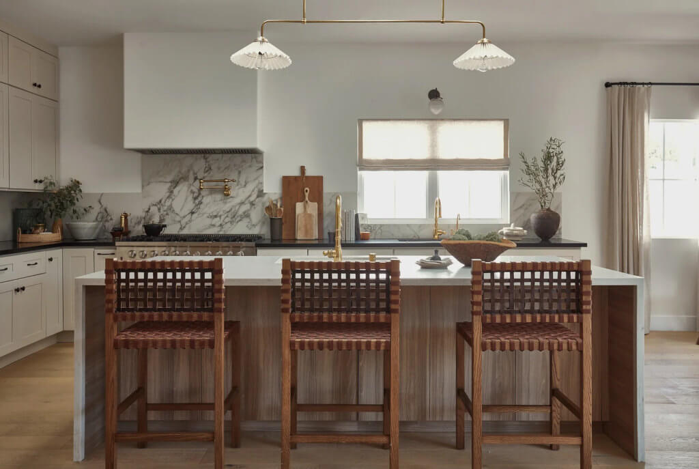
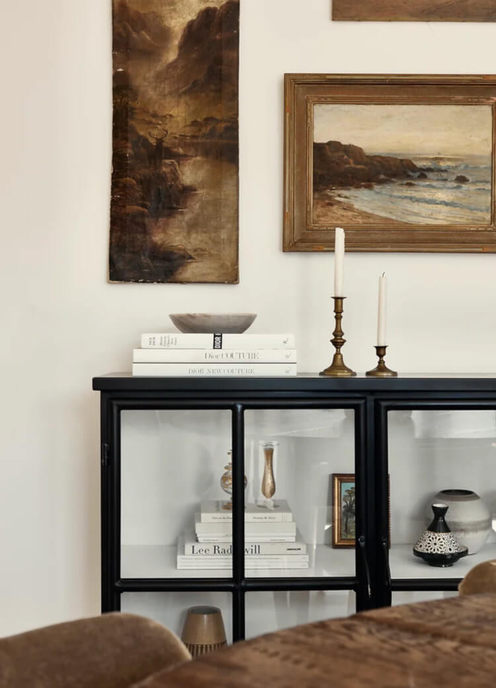
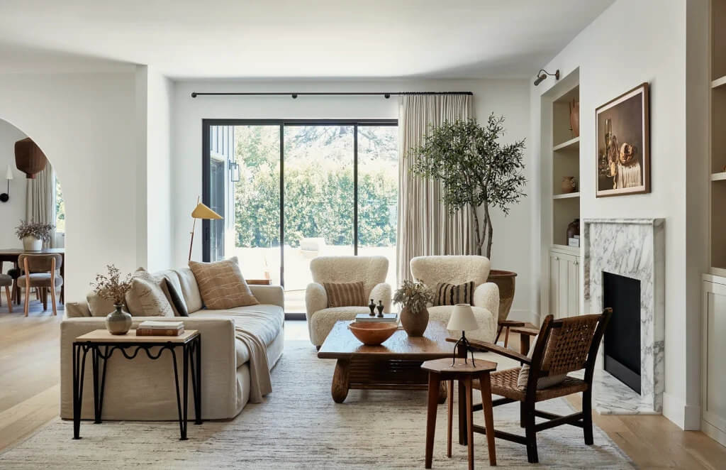
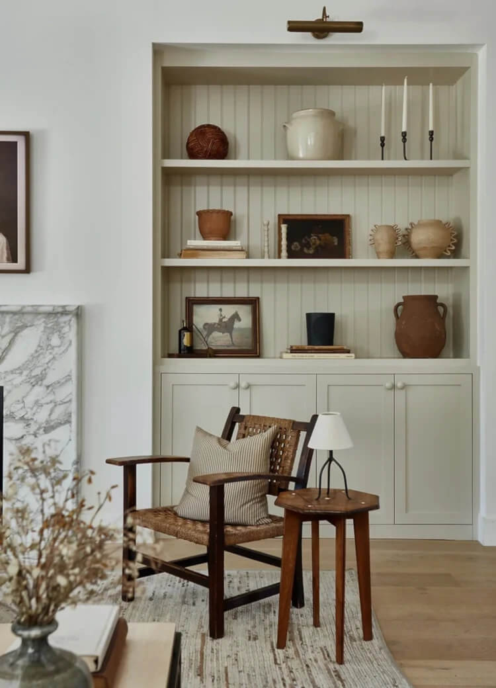
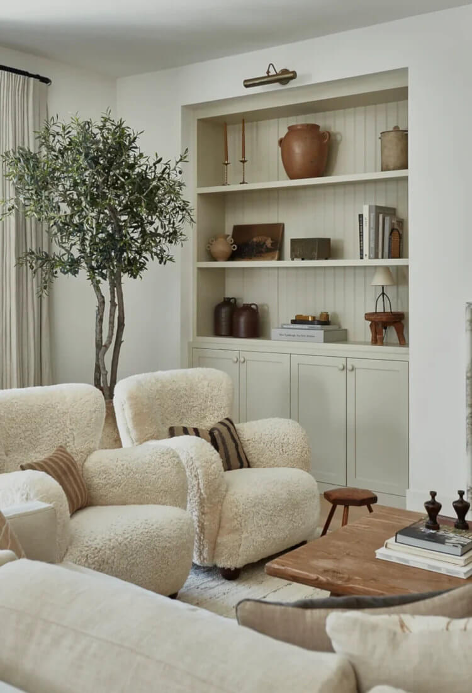
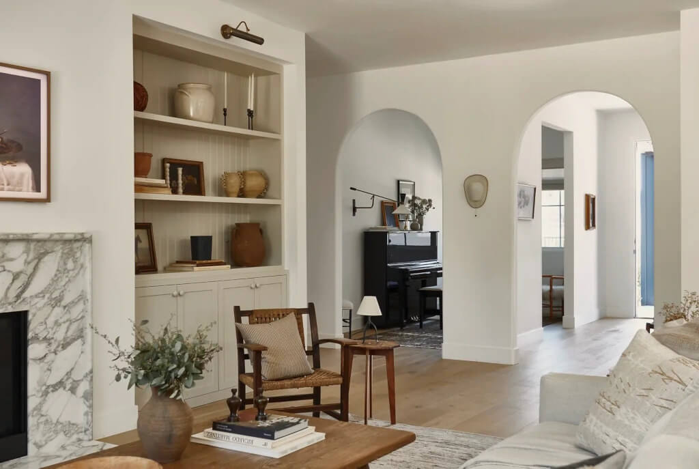
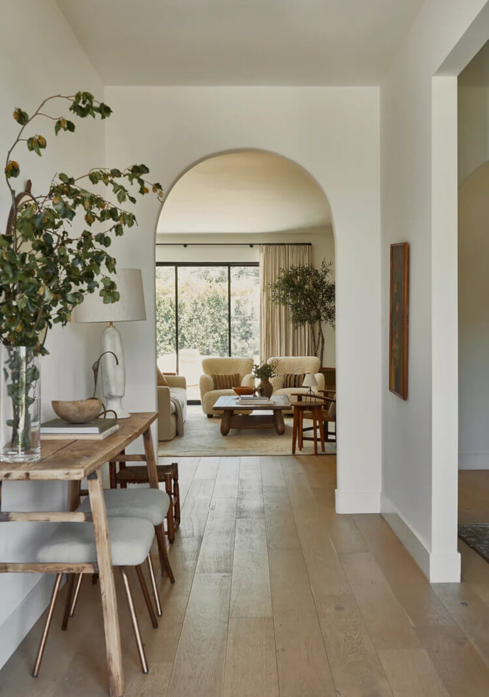
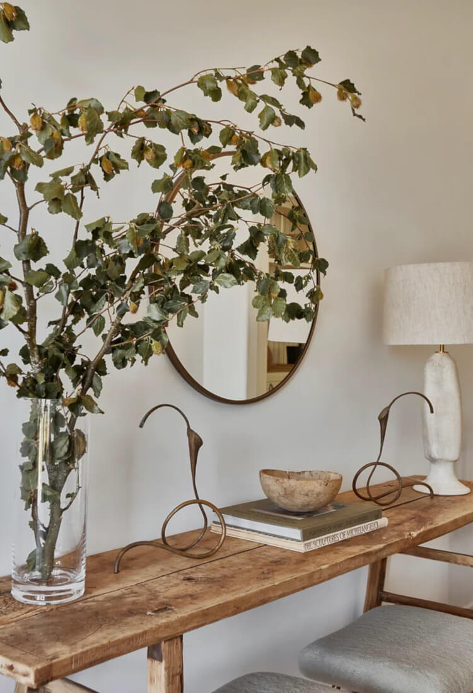
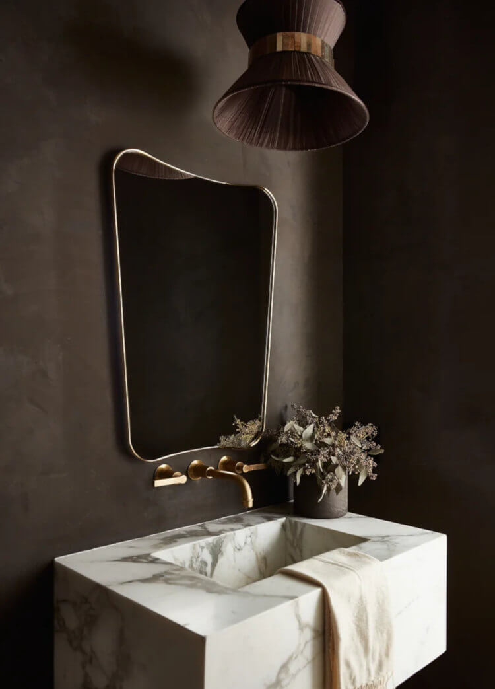
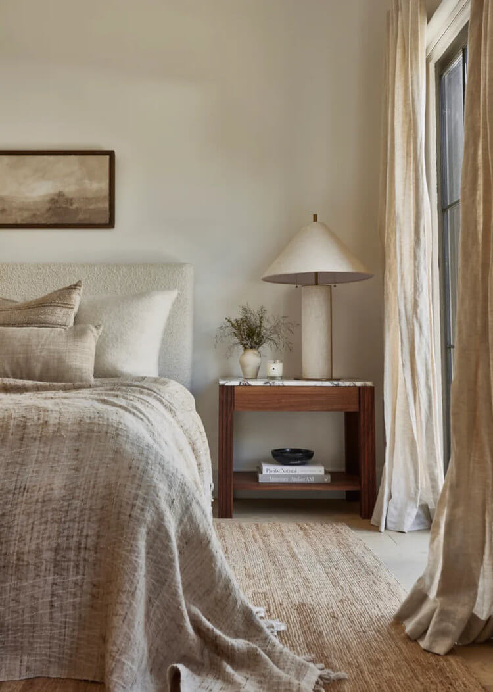
A colourful house of books for sale
Posted on Fri, 21 Jul 2023 by midcenturyjo
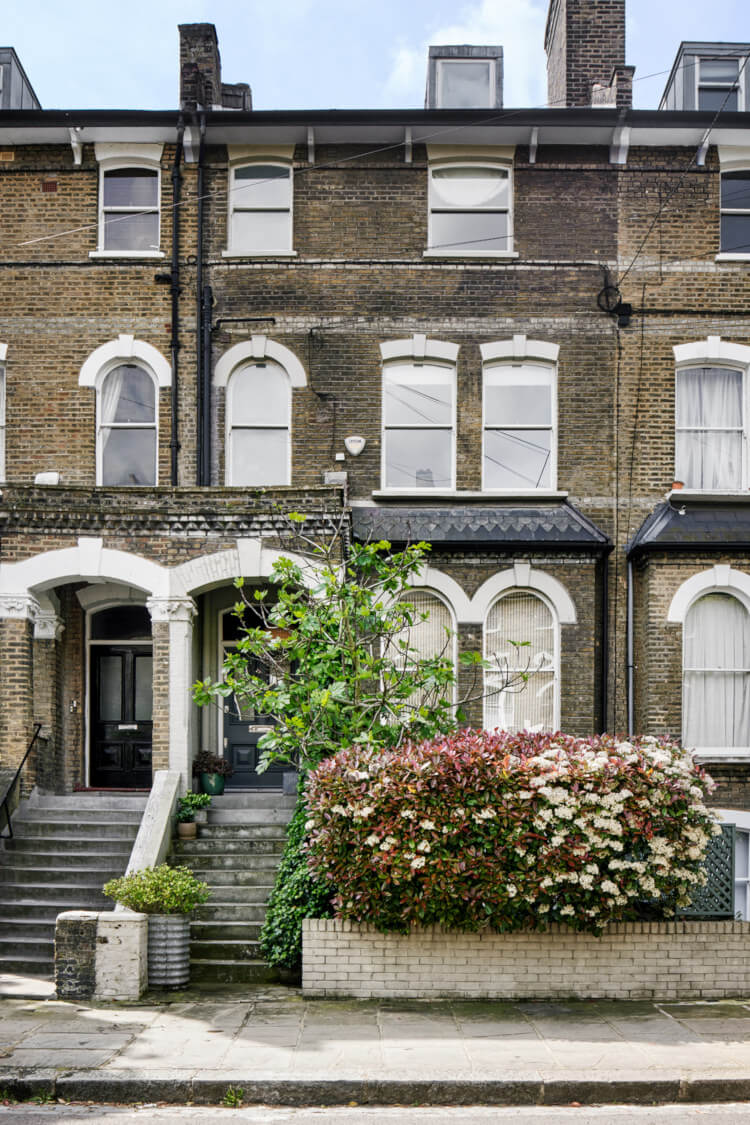
I’m stalking a late-Victorian townhouse on North London’s Ospringe Road, a short walk from Tufnell Park and Kentish Town. Spread over five storeys the home is packed with charm and character. Crafted from London stock brick and crowned with steep Welsh slate roofs with tall chimney stacks, it exudes timeless elegance. The interior spaces have been refurbished to an exceptionally high standard, carefully preserving historic features such as fine plasterwork and an elegant, sculptural staircase. My favourite though is the blue reading room (painted in ‘Vardo’ by Farrow and Ball). Just perfect for a bibliophile in you.
Ospringe Road II for sale via Inigo.
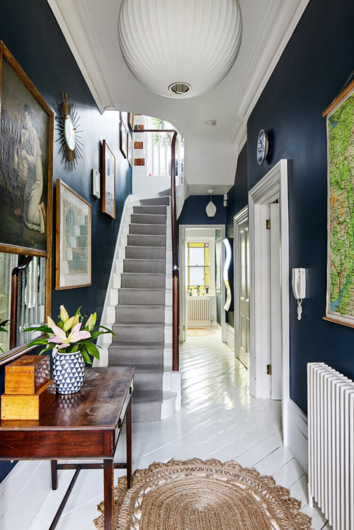
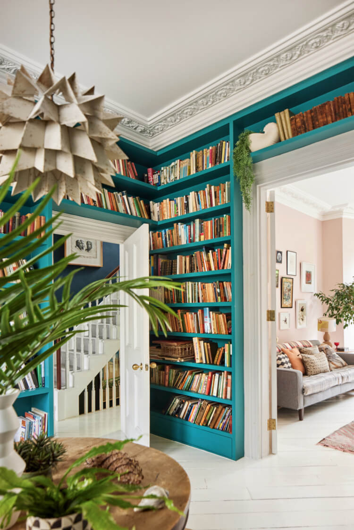
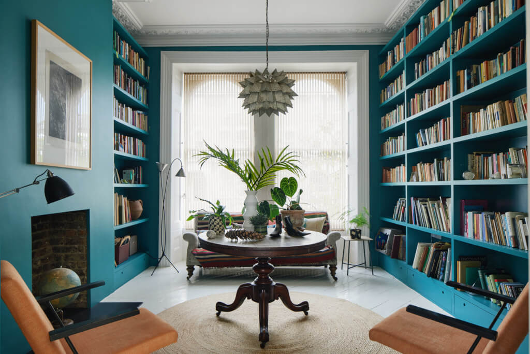
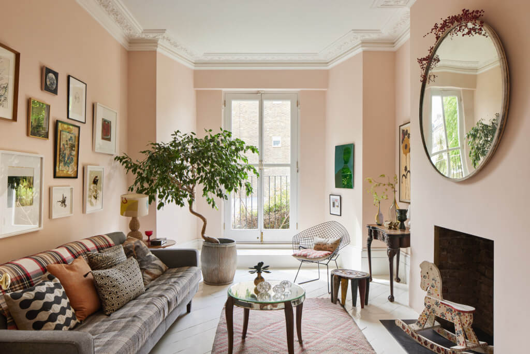
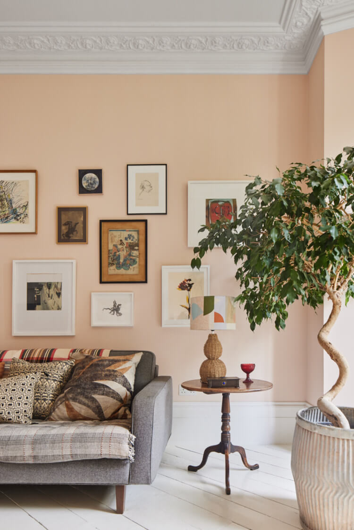
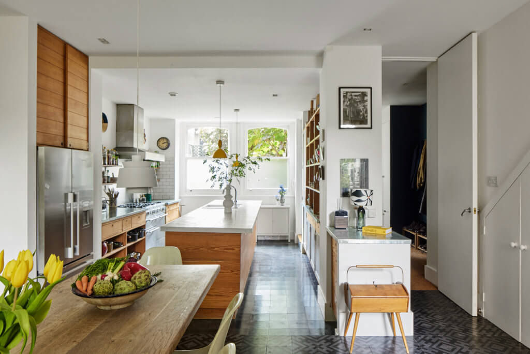
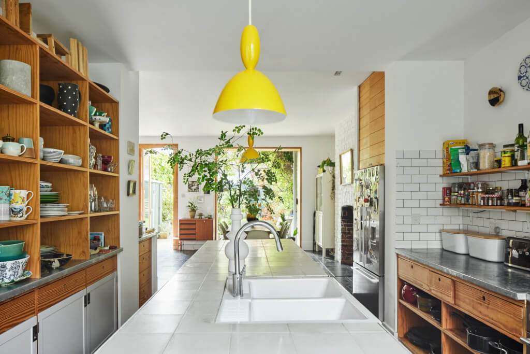
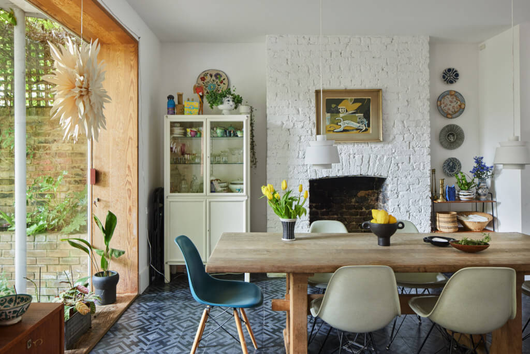
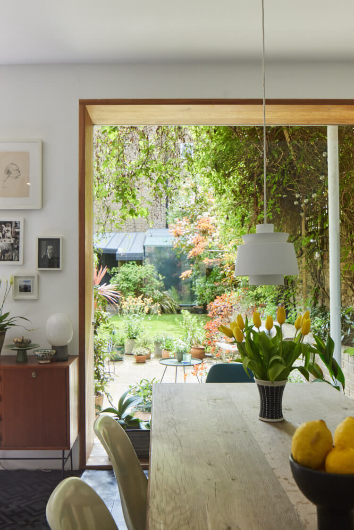
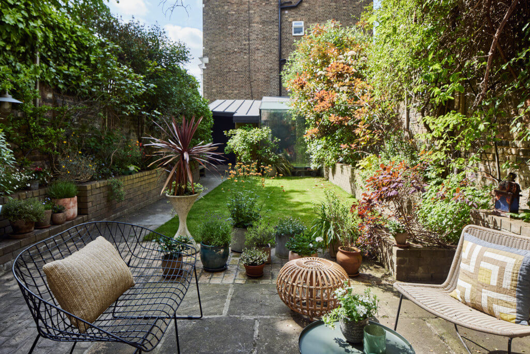
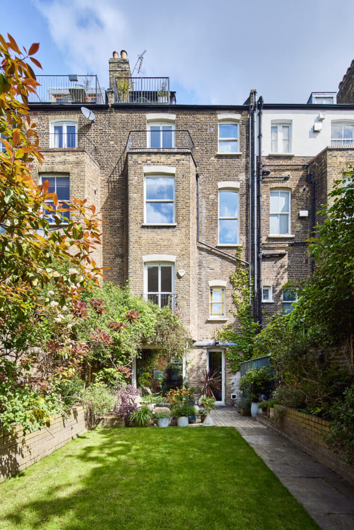

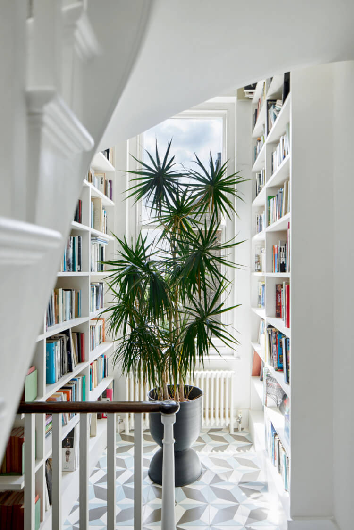
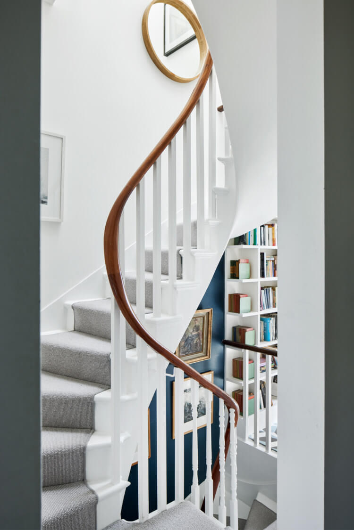
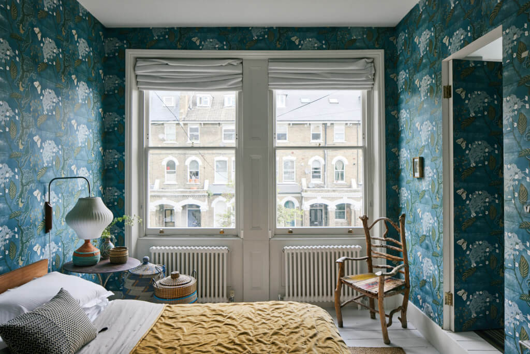
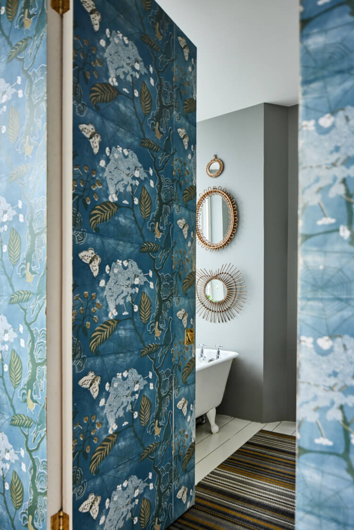
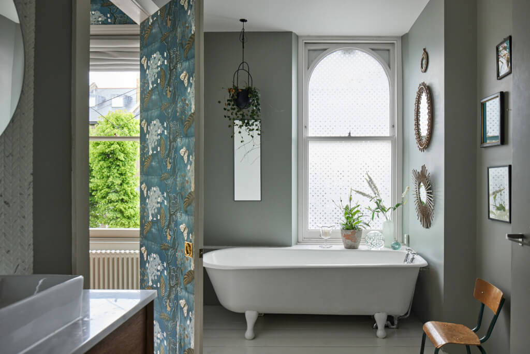
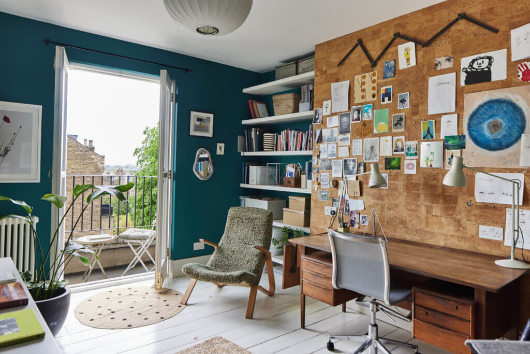
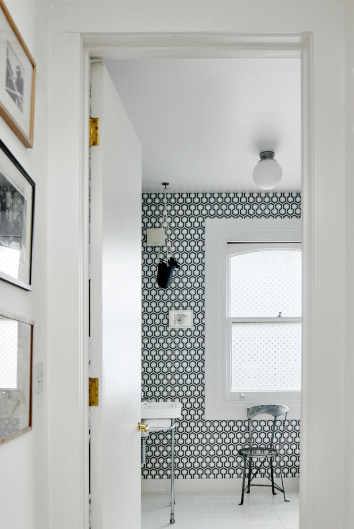
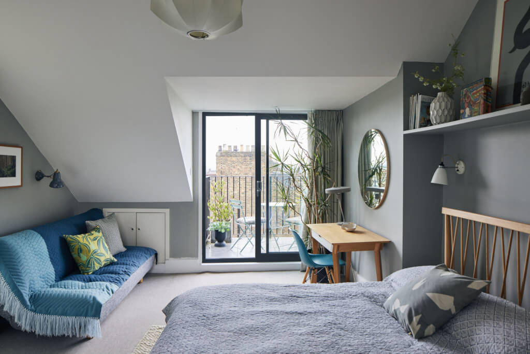
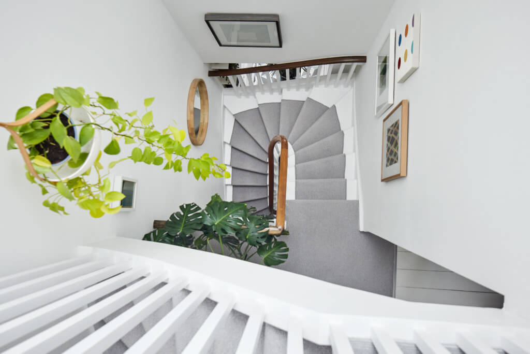

A 1785 colonial home in Connecticut
Posted on Thu, 20 Jul 2023 by KiM
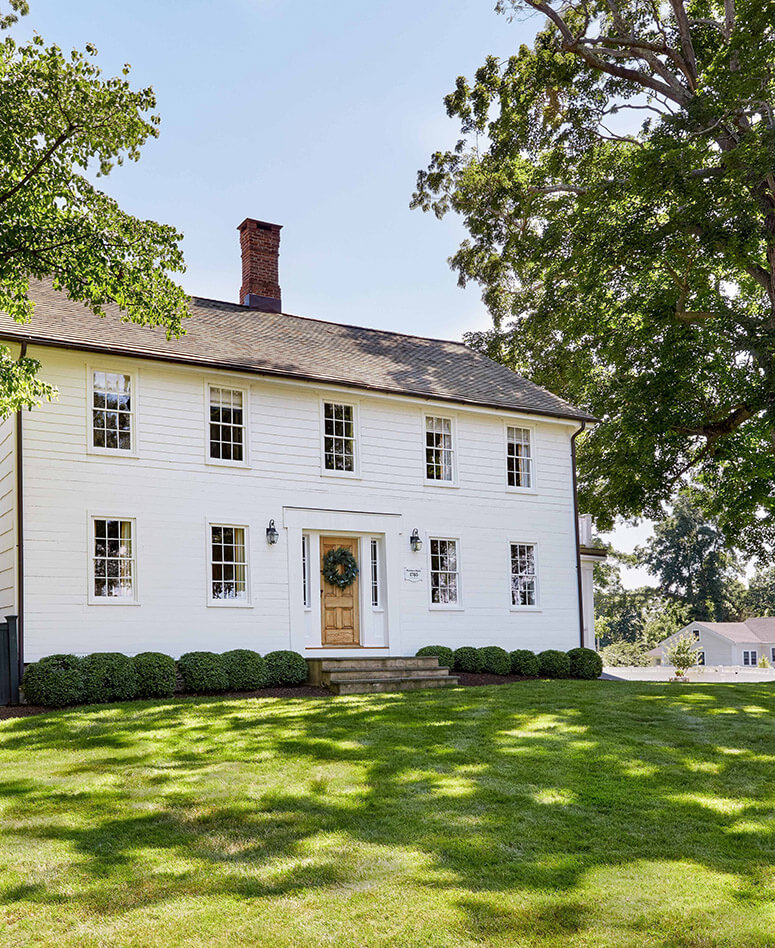
For this project, we were hired by legacy clients to reimagine a 1785 antique home in Westport CT- with the rather intriguing twist of trying to include as many of their cherished modern pieces from the Madison Avenue duplex that I previously designed for them, a few years prior. At the historical front side, the house remains barely touched from over 2 centuries ago. The side view reveals the relatively newer farmhouse-style addition. Hidden away, an expansive back lawn, outdoor terrace, and pool area are designed for gracious living. To bring harmony to the space, we focused on the finishes, colors, and textures used- a methodology we relied upon throughout the rest of the home. Here, the patina on the beamed and exposed ceiling is honeyed and warm. The floors are generously wide-planked and each board carries marks of previous decades of use while also revealing the love and care this home has been privy to for a few hundred years. As for our new furnishings, we massaged the colors and textures of the room so past and present spoke to each other. Lacquer, metal, resin, and wood, plus pattern and texture were all selected to add to a layered story.
What a stunner of a home. Those floors alone are to die for. All the exposed wood really keeps this home feeling so incredibly warm and the unexpected bits of modernism added here and there should do make this home dynamic and intriguing. Designed by Kathleen Walsh. (Renovation: John Desmond;
landscape: Brook Clark; photography: Rikki Snyder; styling: Frances Bailey)
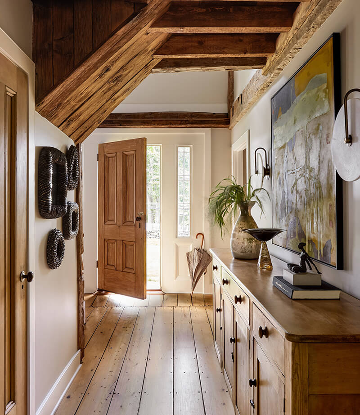
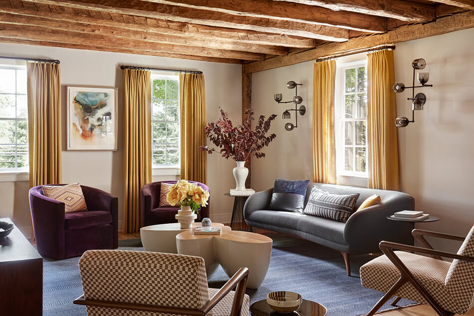
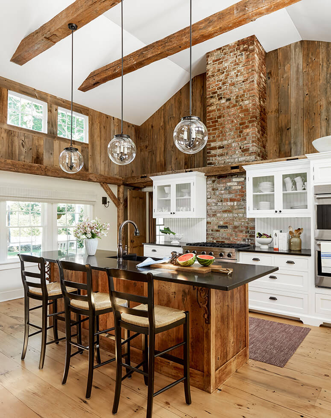
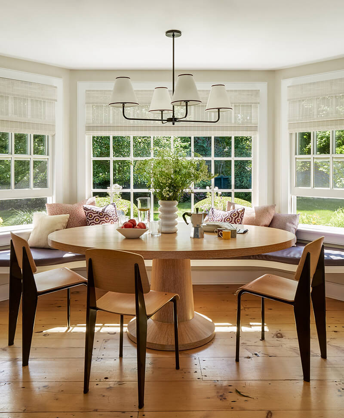
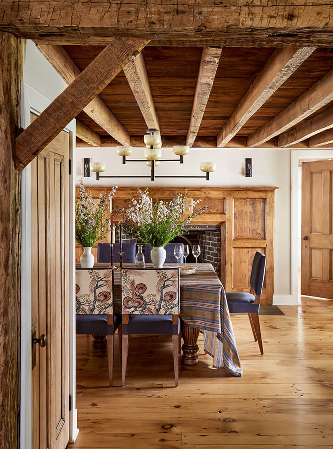
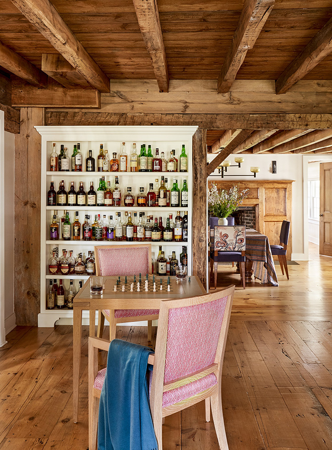
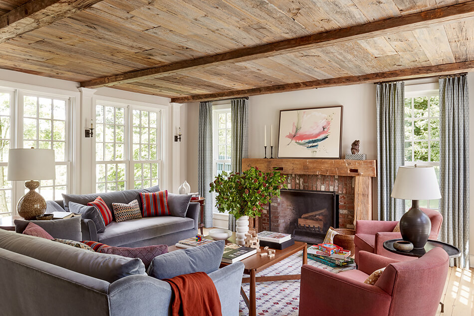
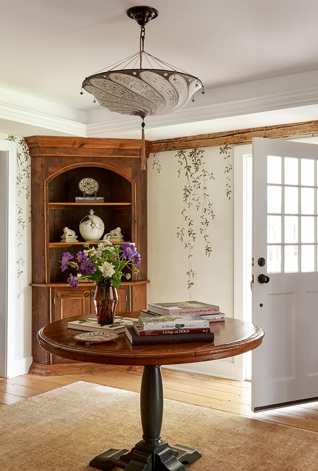
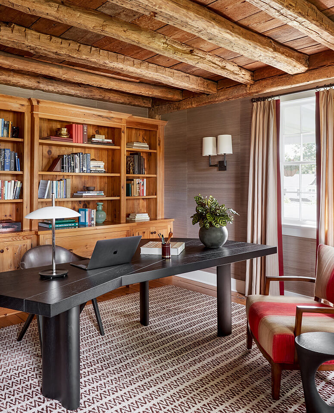
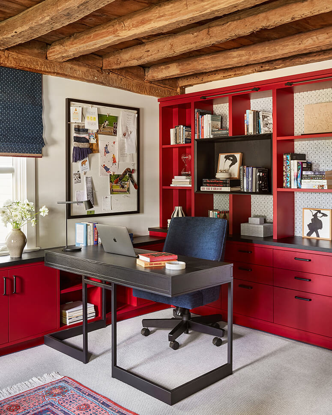
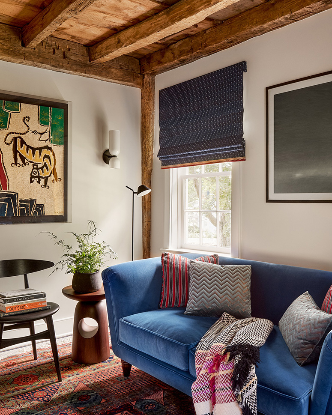
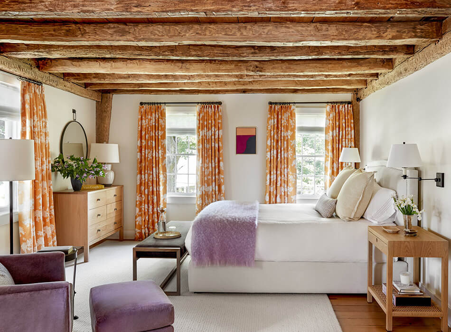
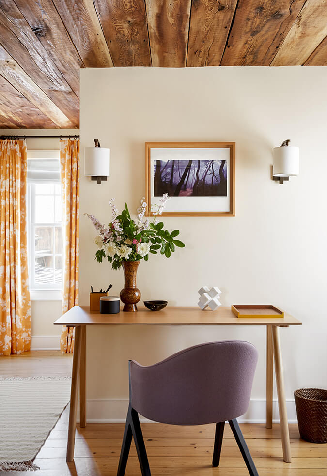
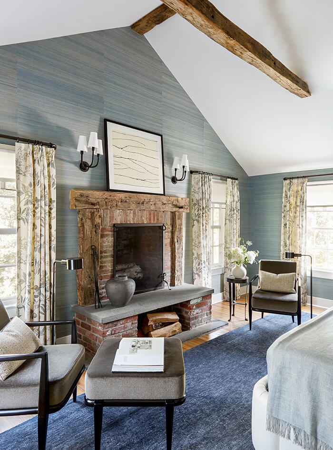
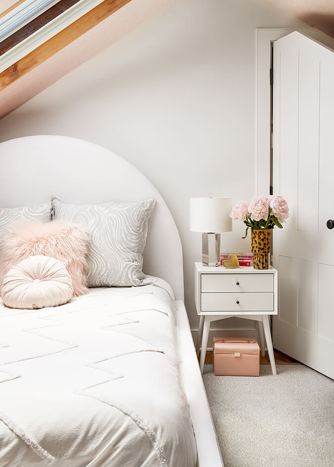
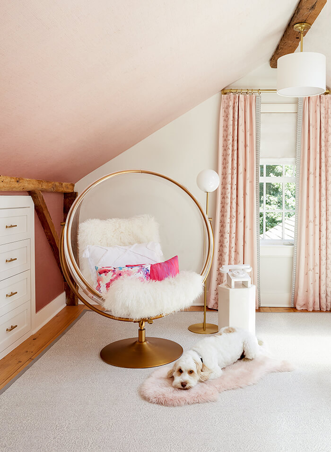
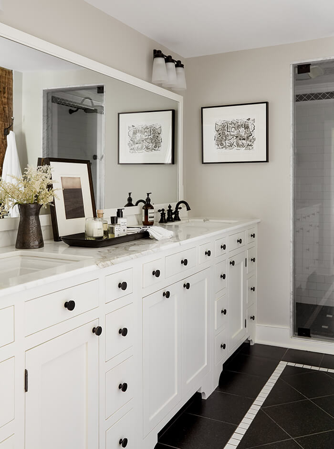
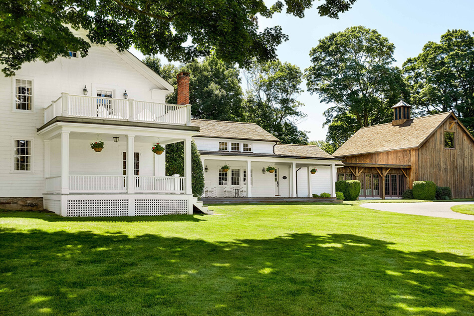
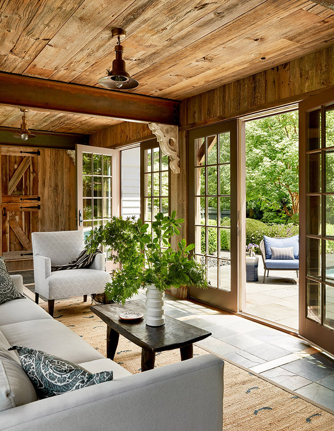
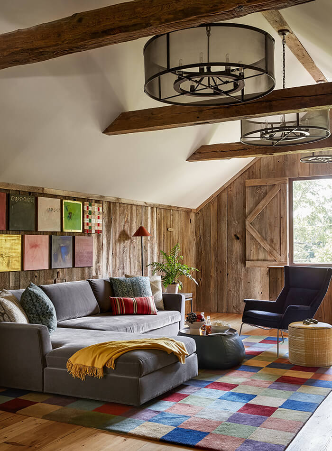
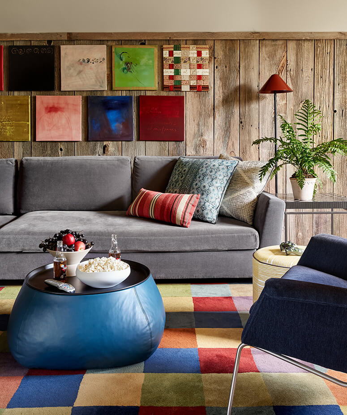
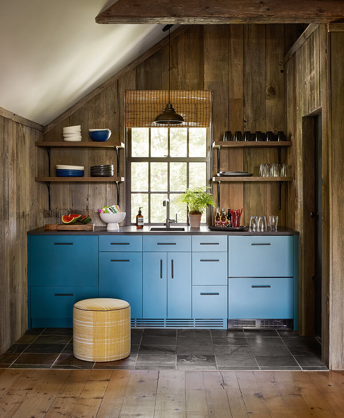
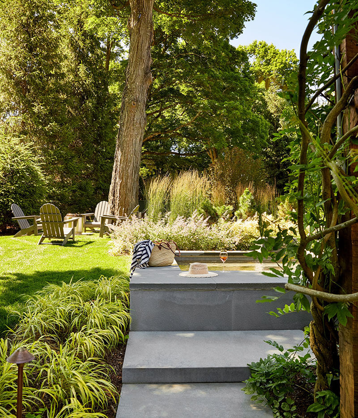
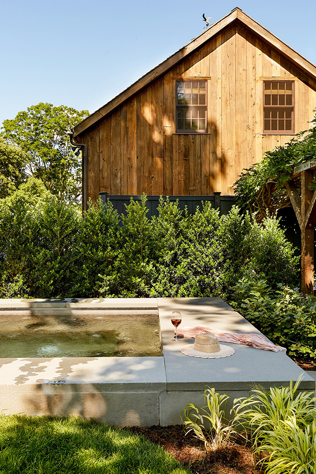

A designer’s own and it’s a rental
Posted on Wed, 19 Jul 2023 by midcenturyjo
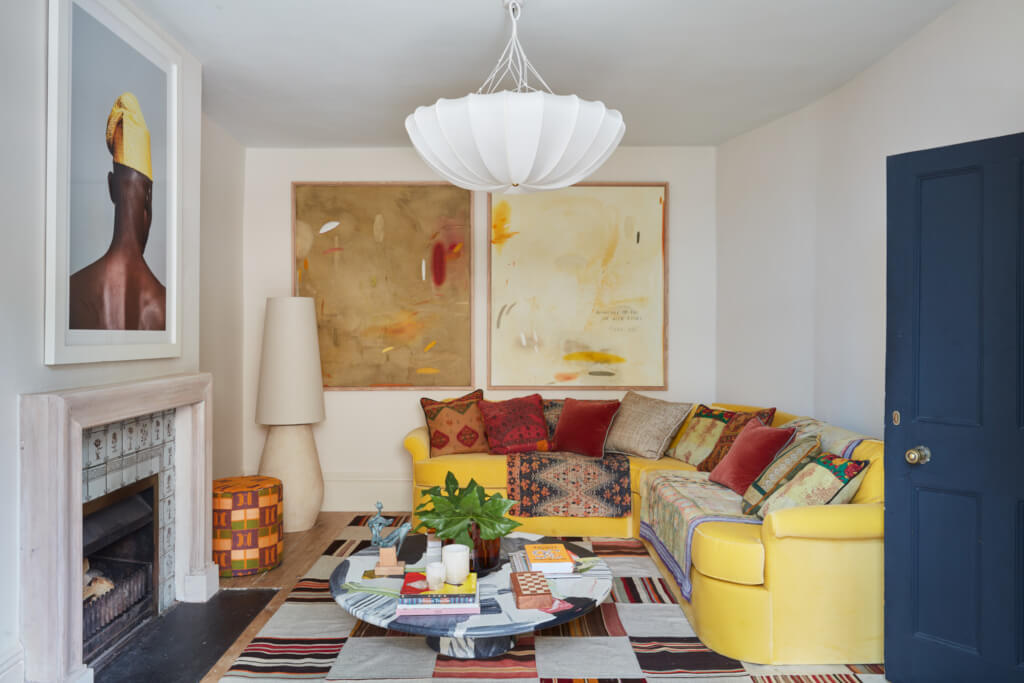
I love taking a peek into designers’ homes. Always so inspiring to see what they create when they are their own client with no constraints except in this case there is one. The house is a rental. That didn’t stop Sophie Ashby of Studio Ashby. Her family home is packed with colour and personality, an eclectic mix of old and new.
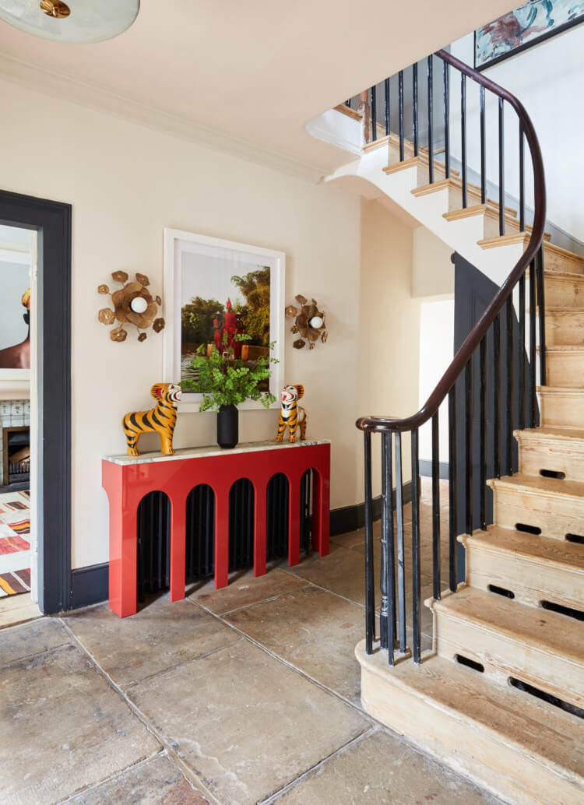
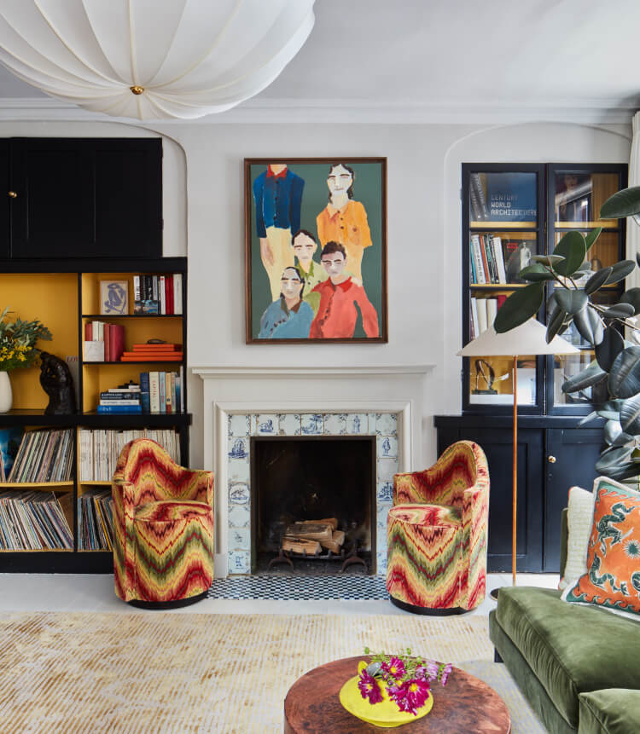
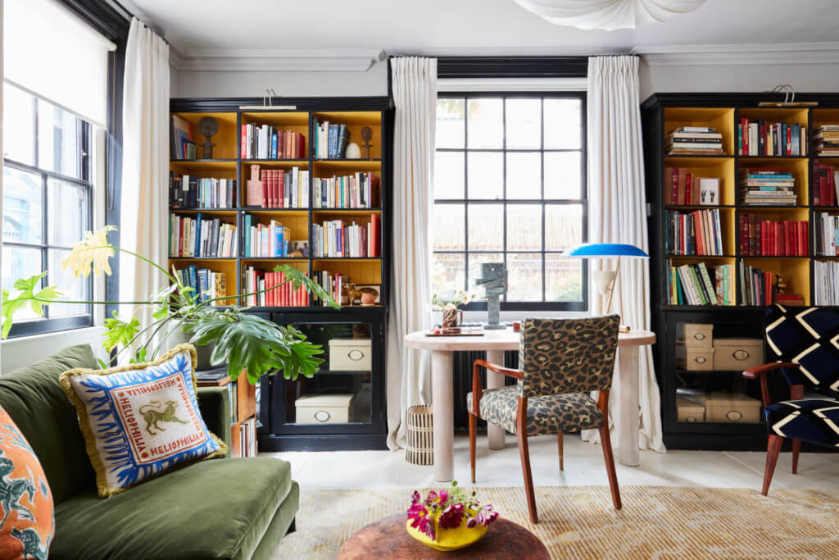
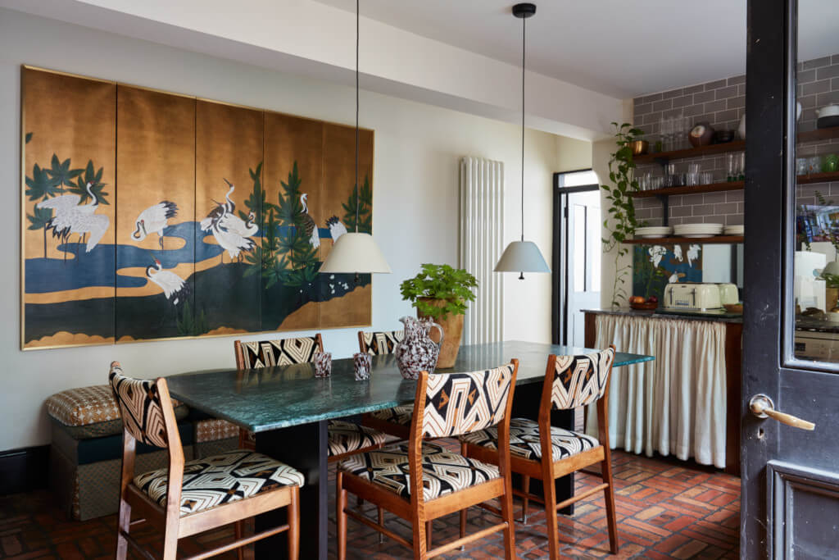
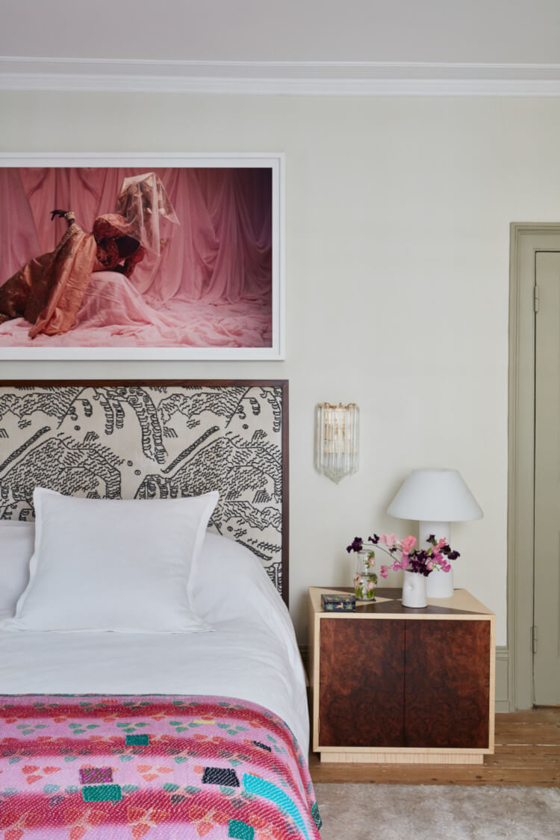
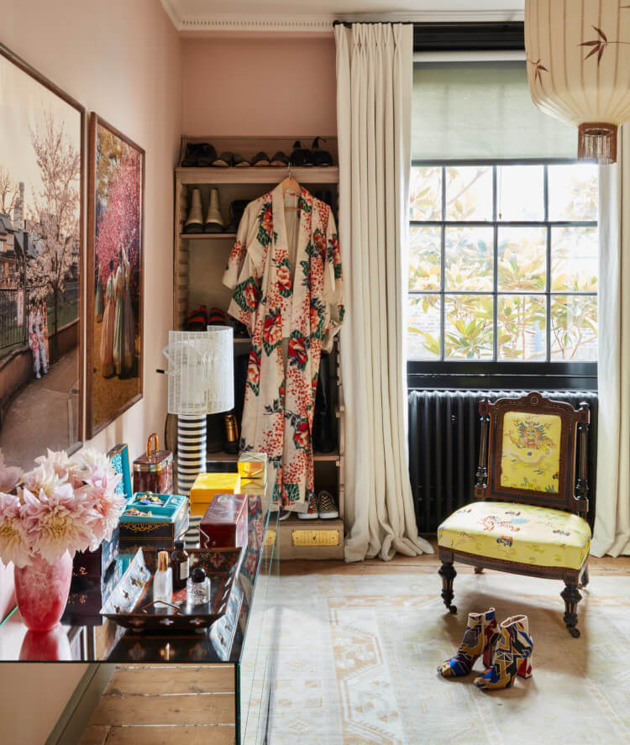

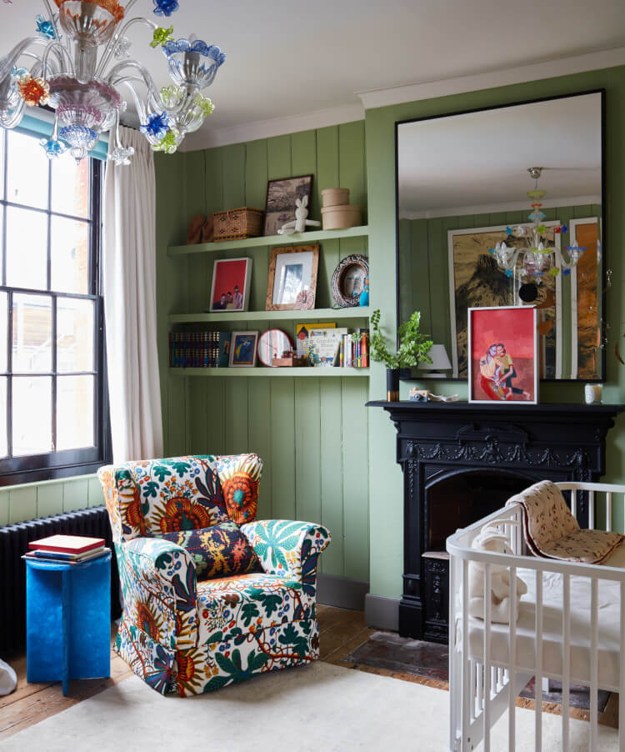
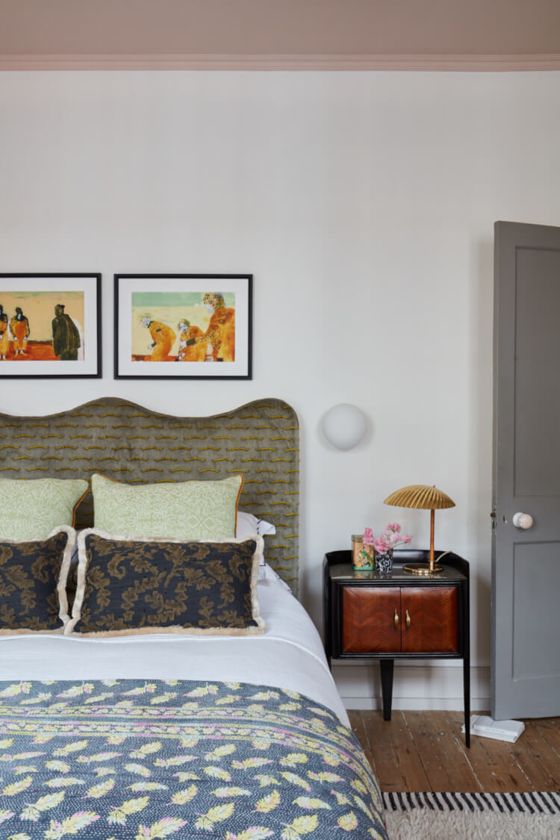
Photography by Philip Durrant.

