Displaying posts labeled "Fireplace"
Breathing new life into a mid-century classic in Los Feliz
Posted on Mon, 25 Mar 2024 by midcenturyjo
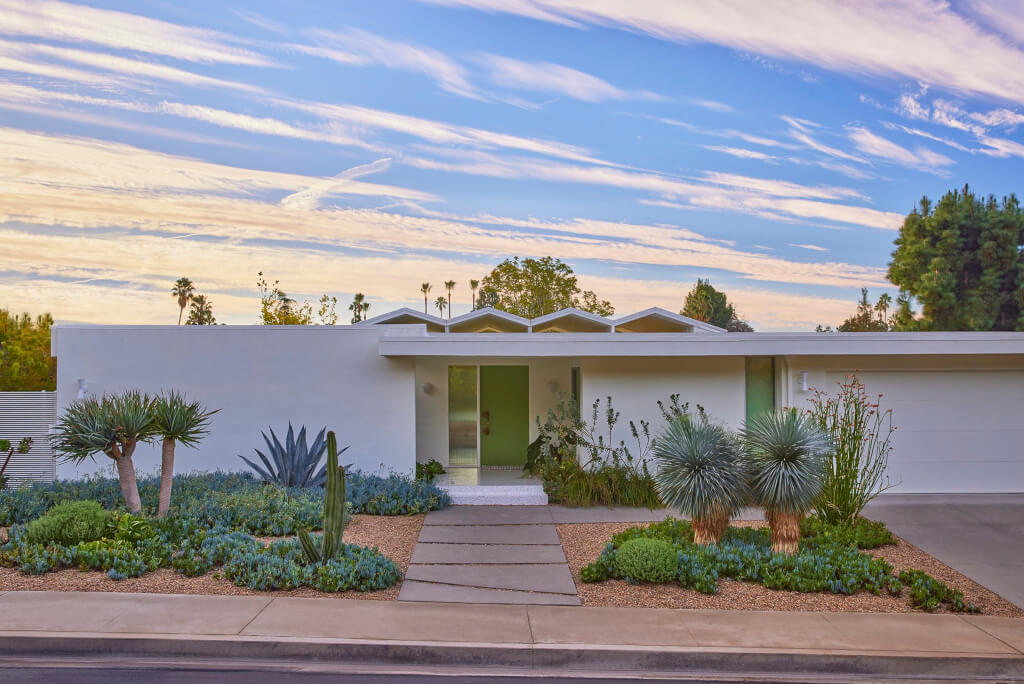
This renovation of a classic mid-century home in Los Angeles by And And And Studio is a masterclass in elevating a tired old building into a contemporary family home while respecting its design roots. A complete renovation saw the designers gut then rebuild. The result is light-filled and open plan with clean sleek surfaces. Indoors and out meet seamlessly allowing the family easy access to a fabulous pool area.
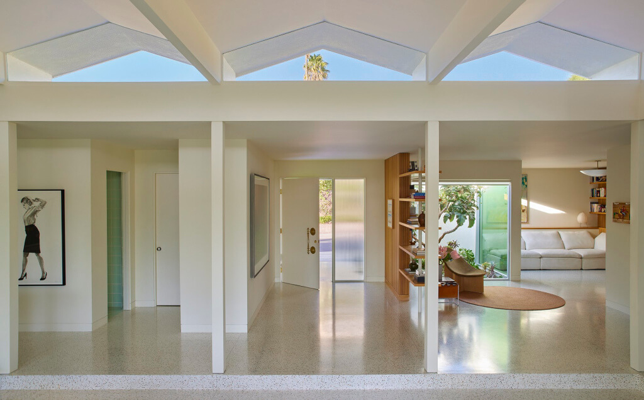
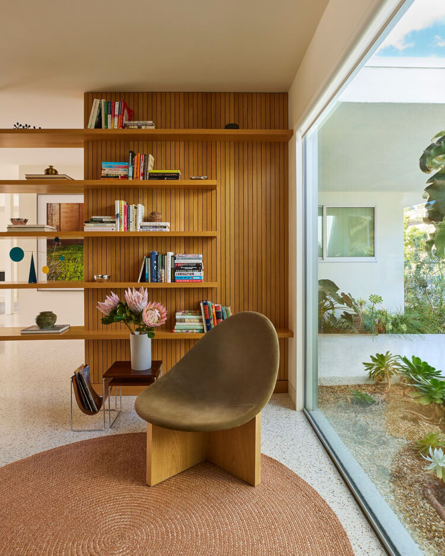
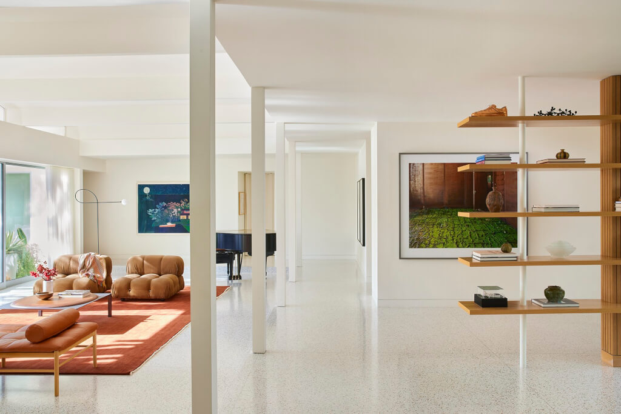
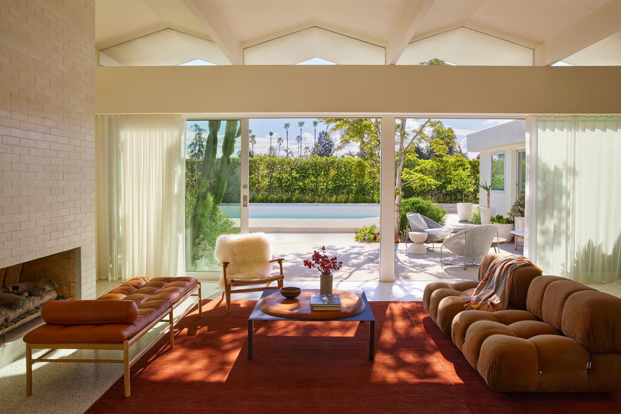
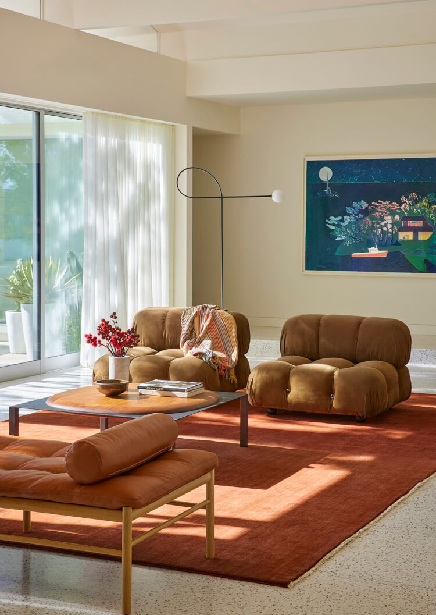
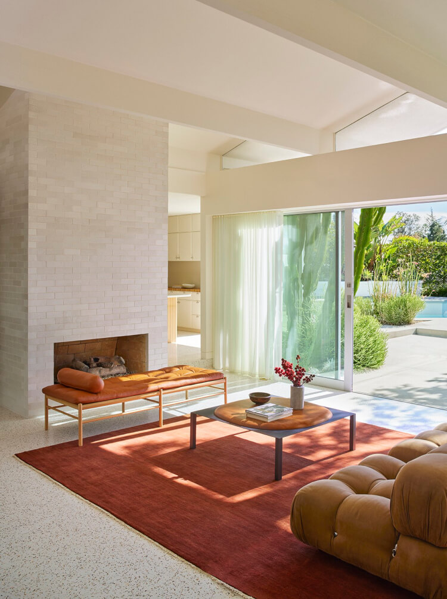
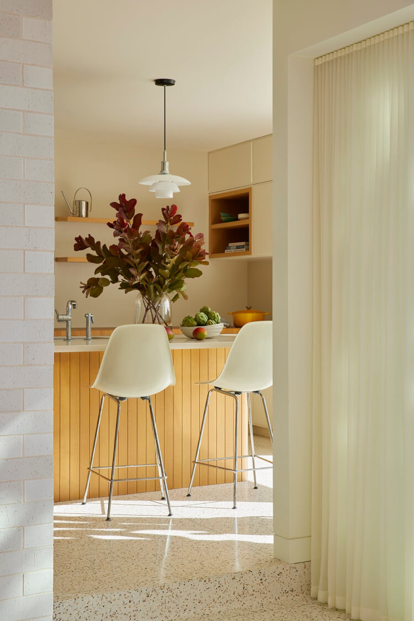
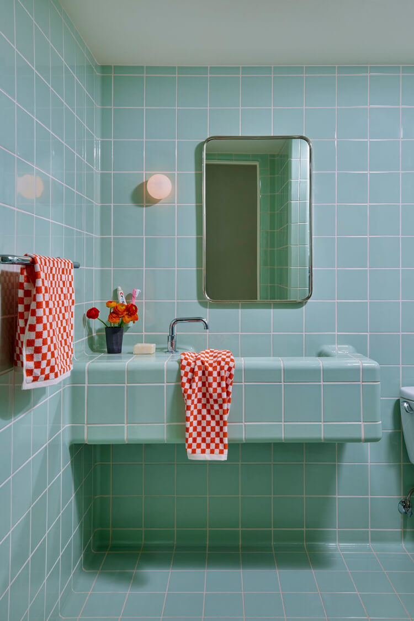
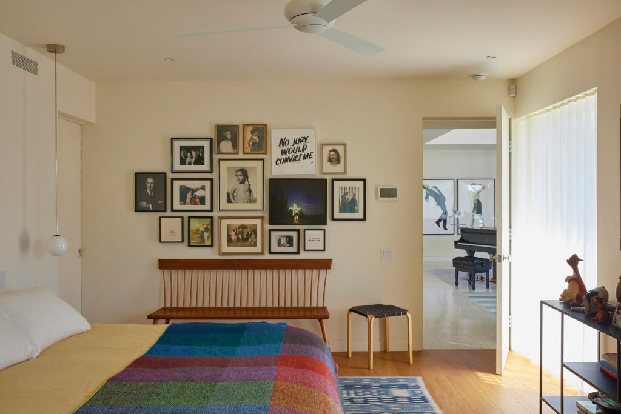
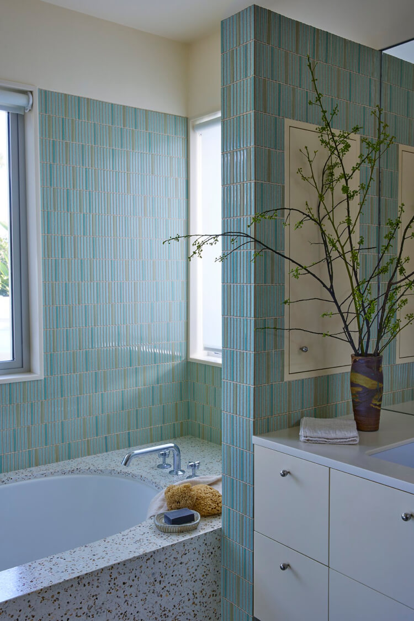
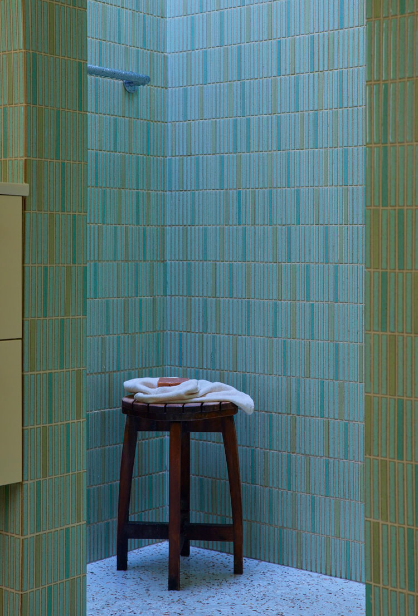
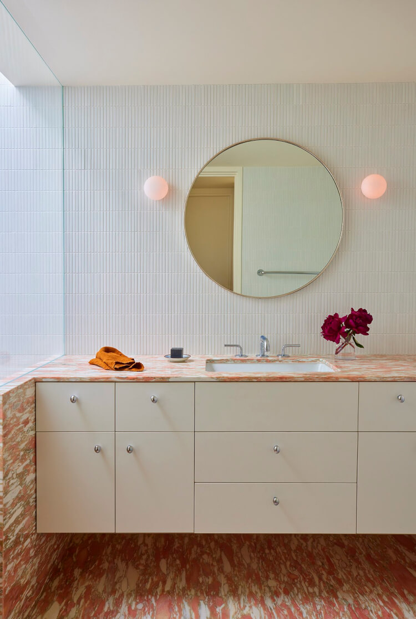
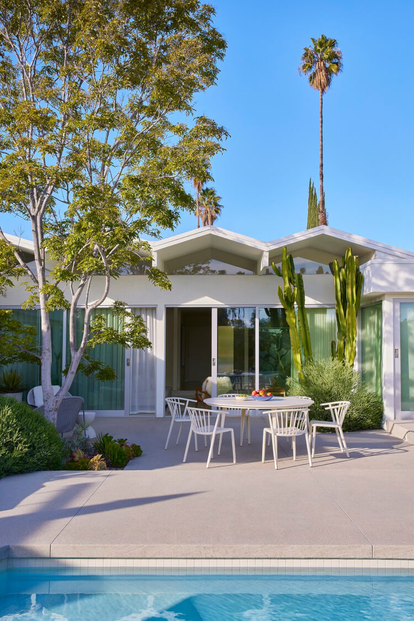
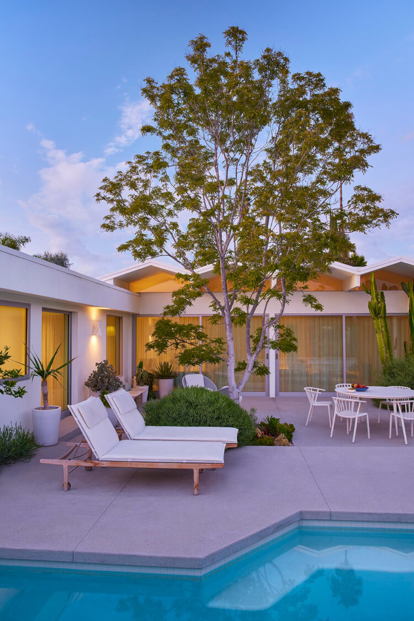
Photography by Yoshihiro Makino.
An Art Nouveau hôtel particulier in Lyon
Posted on Sun, 24 Mar 2024 by KiM
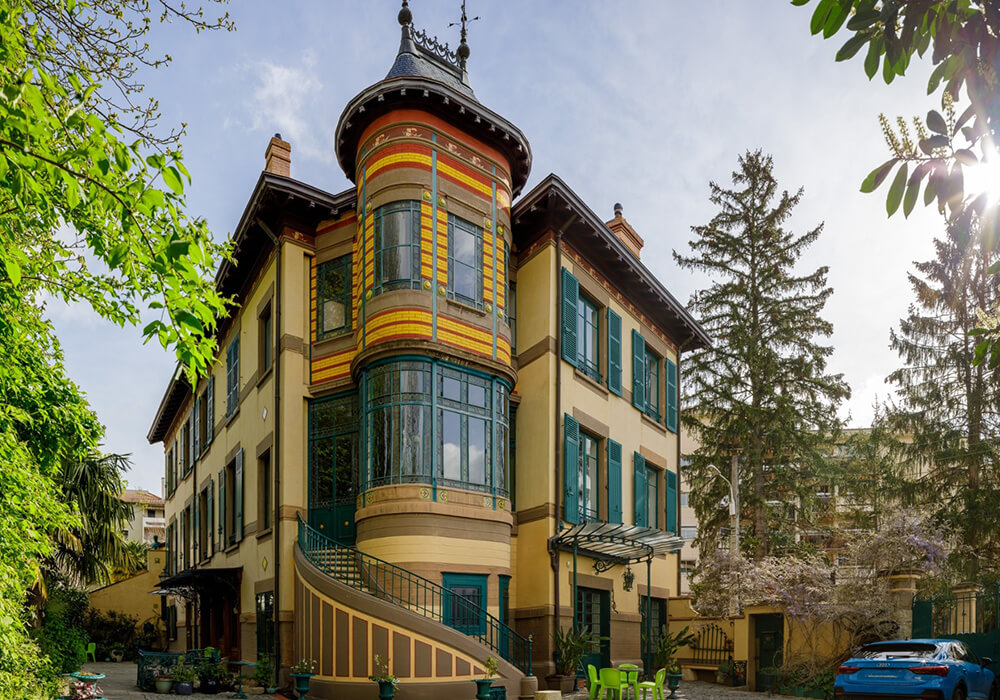
1900s private mansion in the Art Nouveau style of approximately 500m² usable space, within a wooded and landscaped park of 1,200m² with swimming pool. Designed by the Lyonnais architect Ferdinand Barqui, the hotel is organized on 4 levels served by 1 majestic stone staircase surmounted by 1 glass roof. On the ground floor, living room, dining room, large professional kitchen and studio. On the 1st floor, 2 bedrooms including 1 large master suite as well as 1 Ballroom opening onto 1 winter garden lit by 1 Bow-Window. 1 large office completes this level. On the 2nd floor, 4 other bedrooms, 1 bathroom. The 3rd floor is converted into 2 studios under the slope as well as 1 workshop.
This home is absolutely magical from the outside in (I’d frankly have a hard enough time getting past that gorgeous art nouveau exterior). GORGEOUS. I wish there were more photos 🙁 For sale via Kretz for €2,350,000.
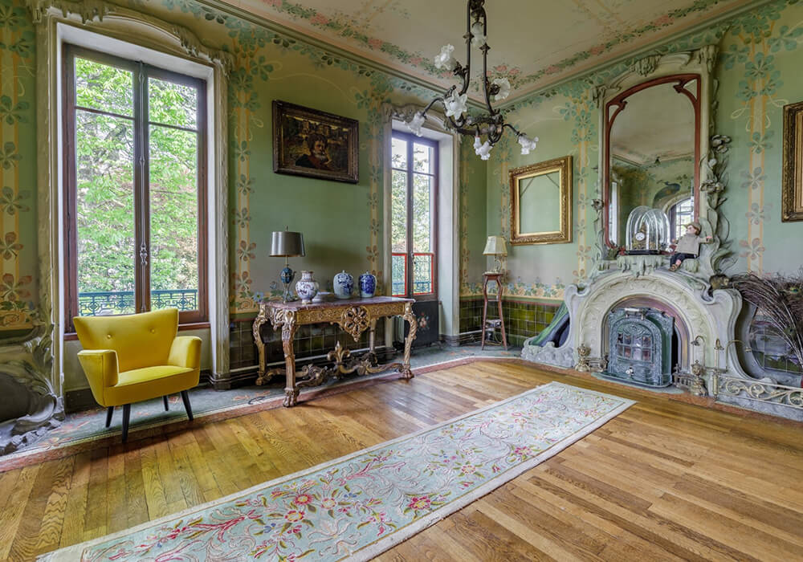
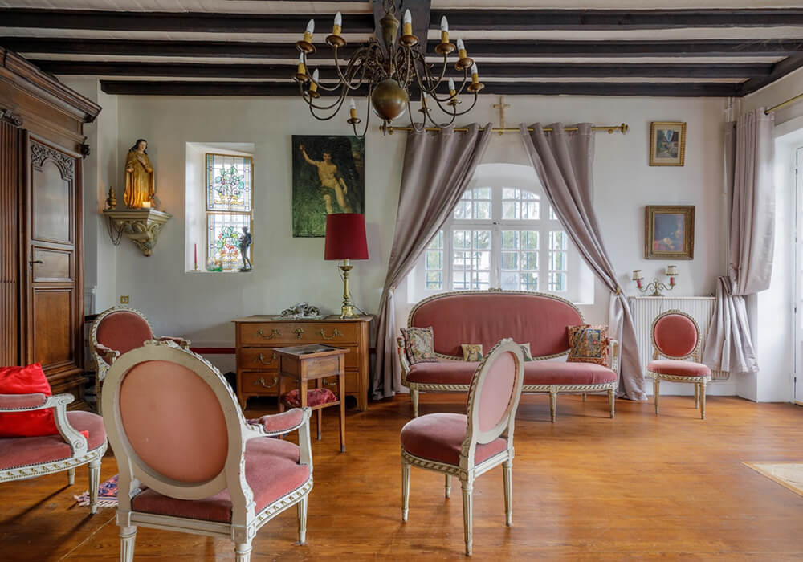
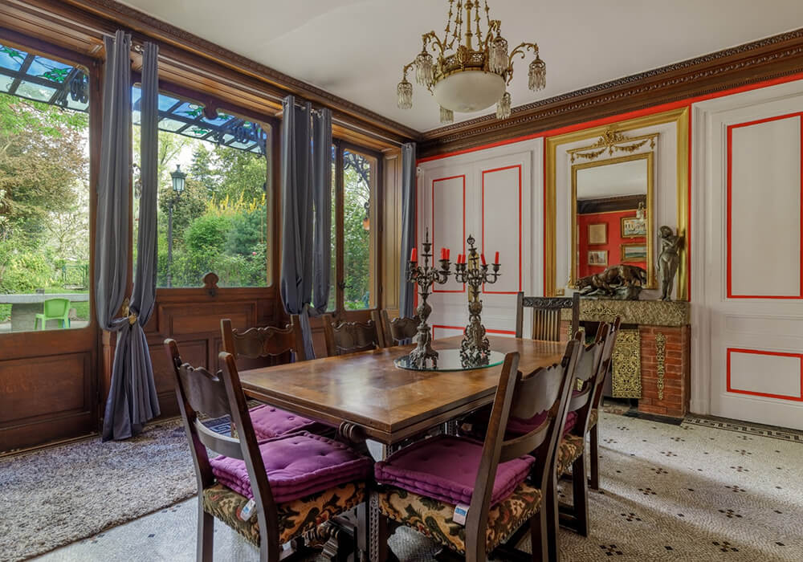

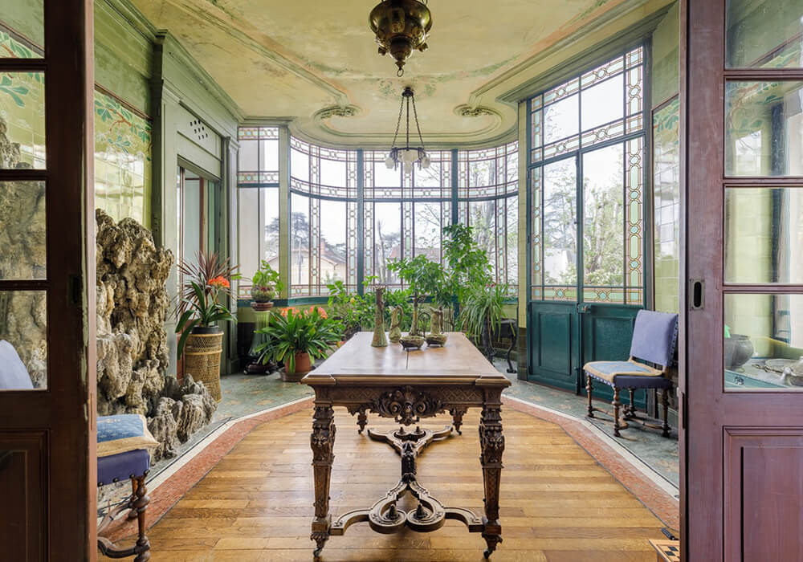
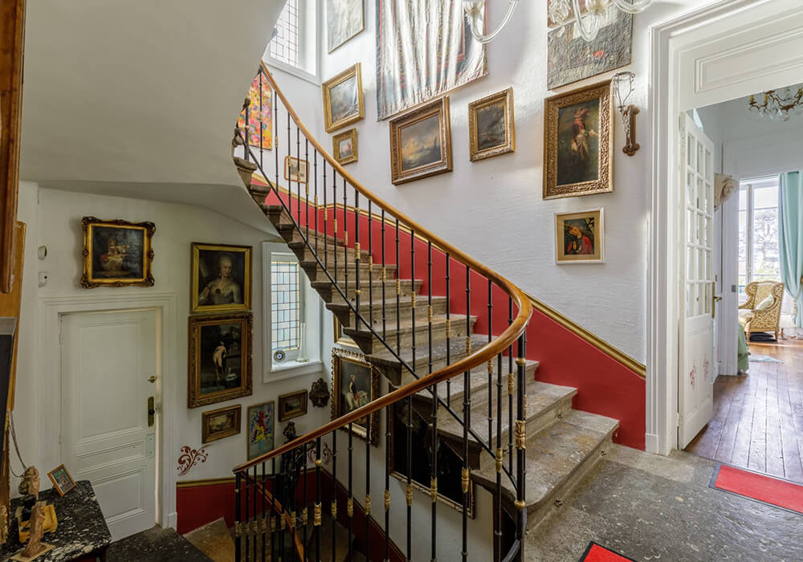


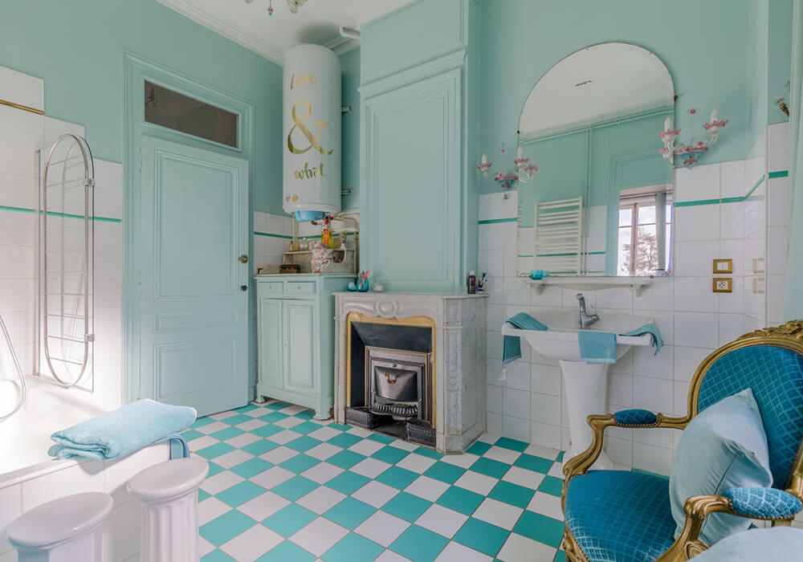
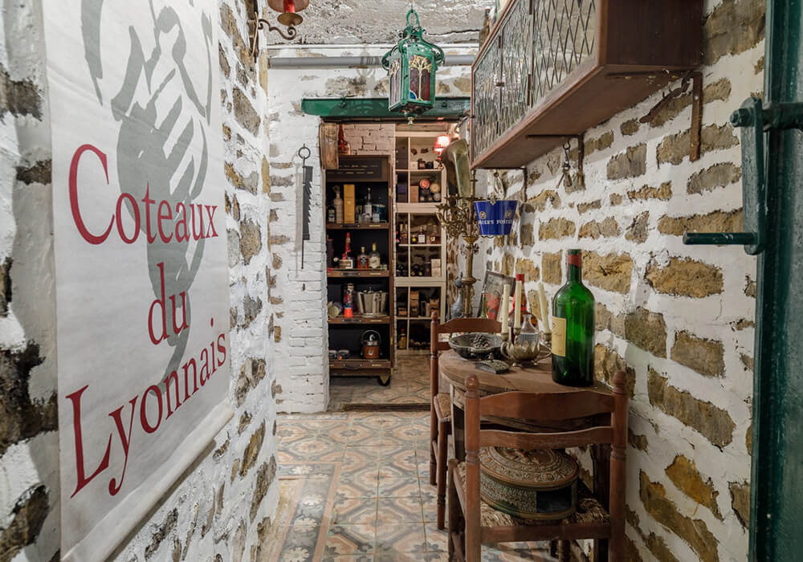
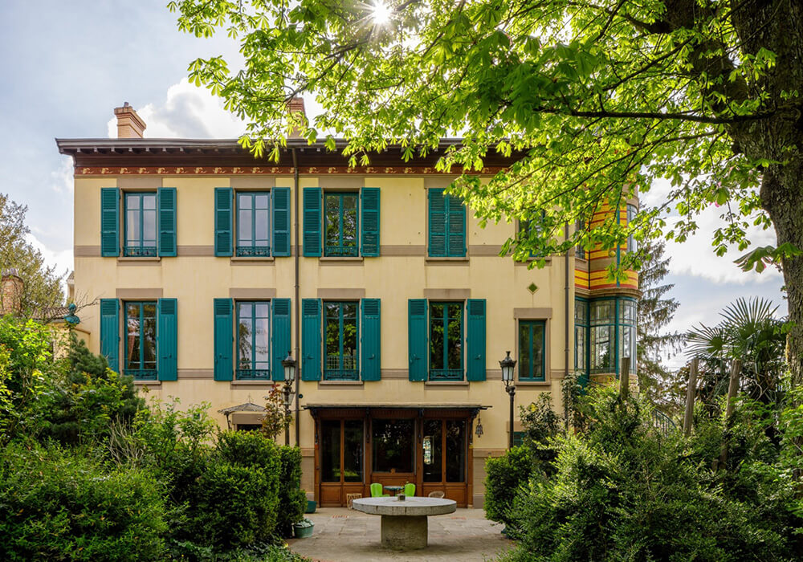

European sophistication in Los Angeles
Posted on Thu, 21 Mar 2024 by midcenturyjo
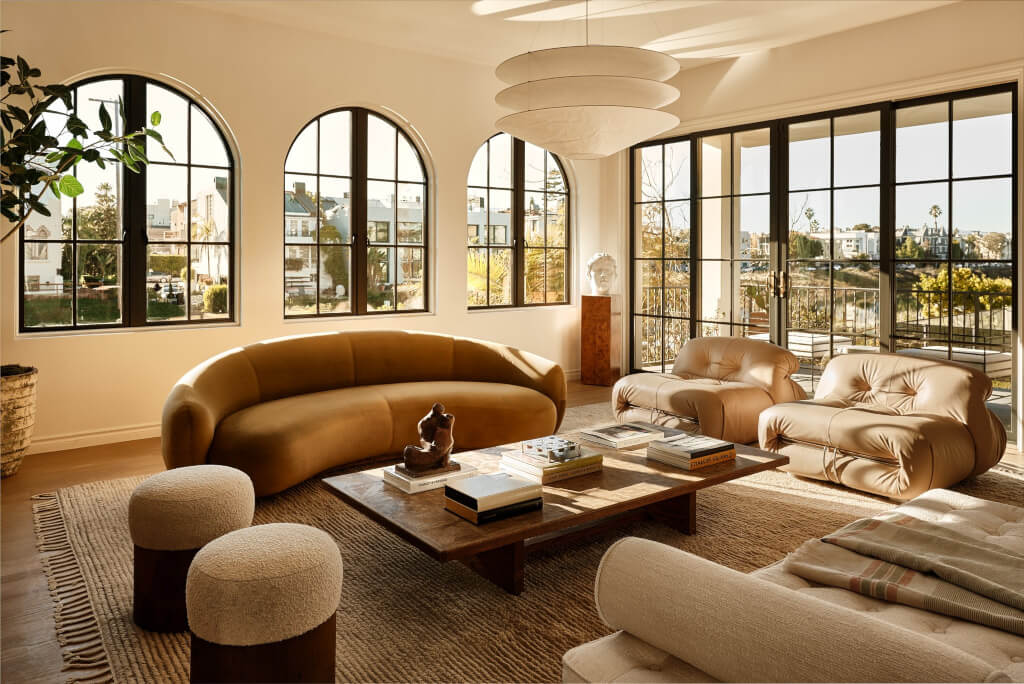
“This property is situated on the canals of Marina Del Rey and features ocean views on the top floor. The ambience is unique, and the home feels just like an Italian palazzo in the heart of Los Angeles. The home boasts 5 bedrooms, 6 baths, an elevator, sauna, and various living spaces and verandas. Playful, strong marbles were used throughout, alongside Italian-sourced lighting and special items found internationally and at local flea markets.”
A touch of European sophistication grounded in natural colours and materials, creating a unique character with timeless appeal. Via Donte by Ome Dezin, a design-build studio that restores character-driven homes of Los Angeles.
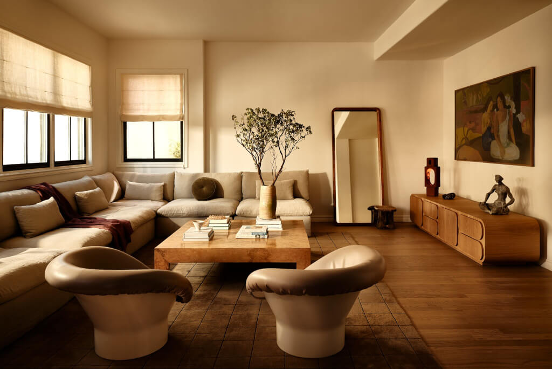
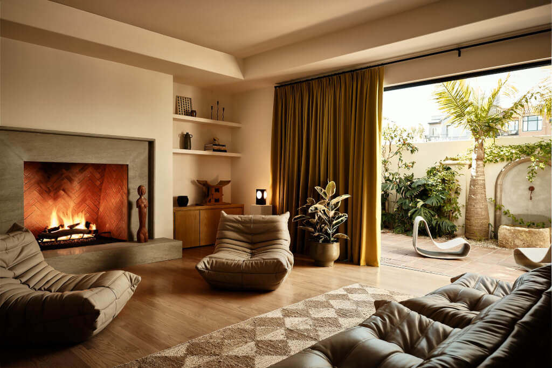
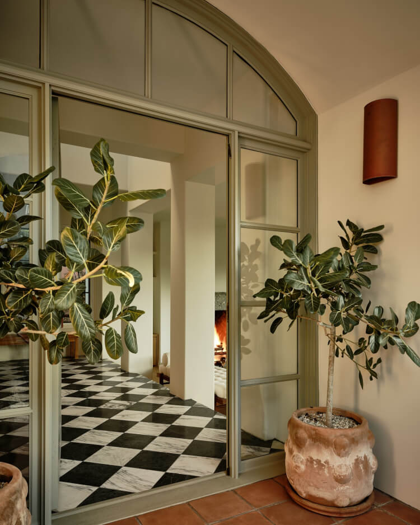
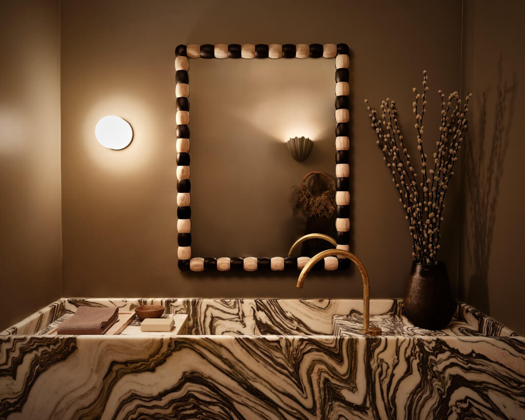
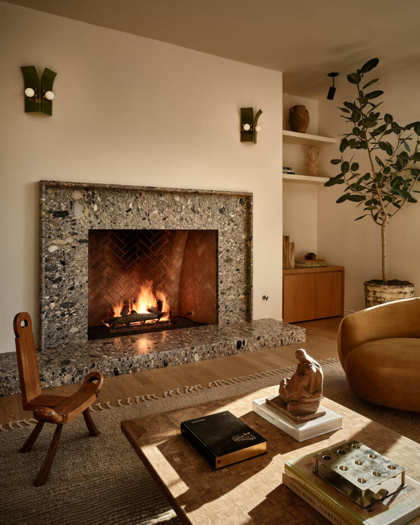
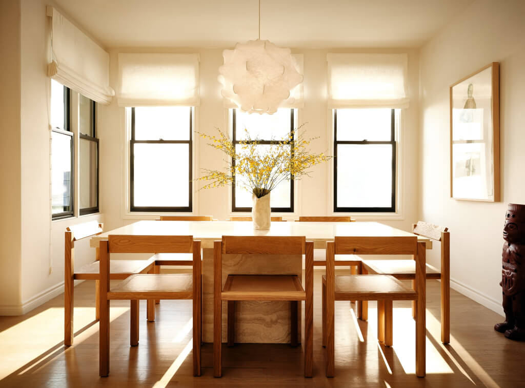
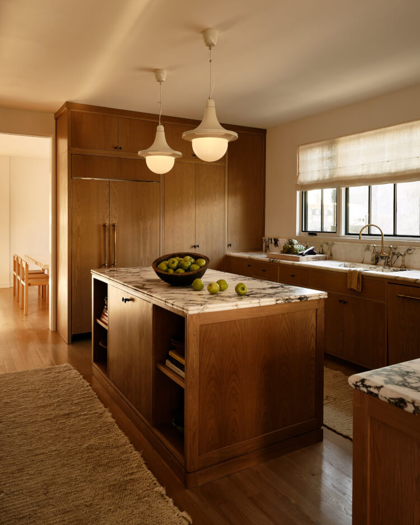
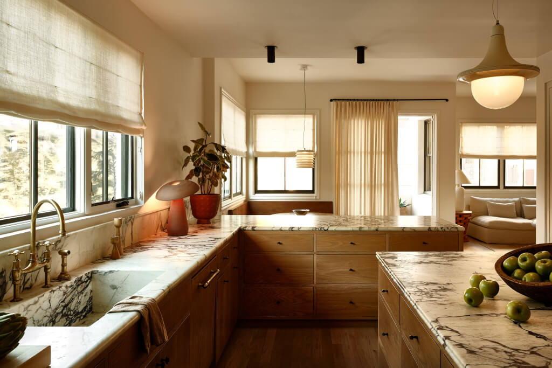
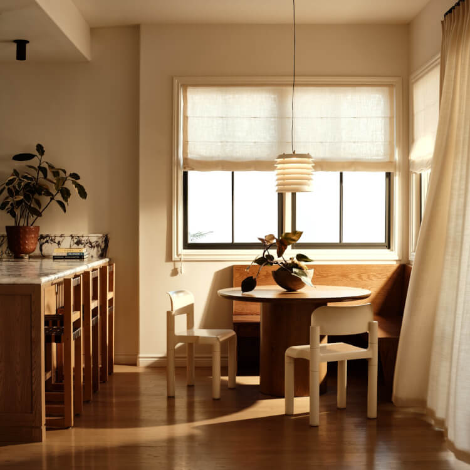
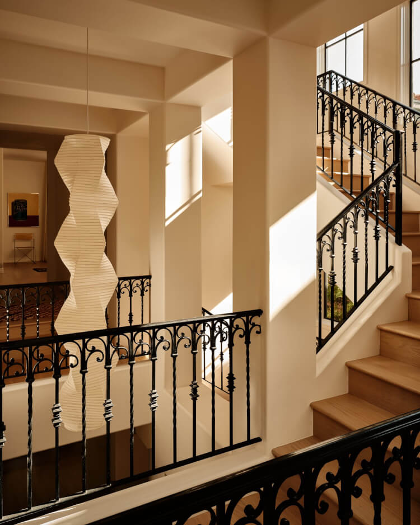
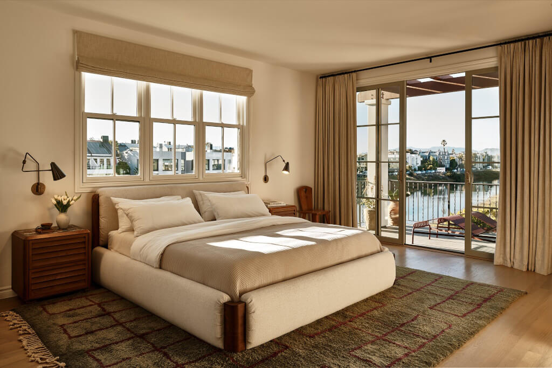
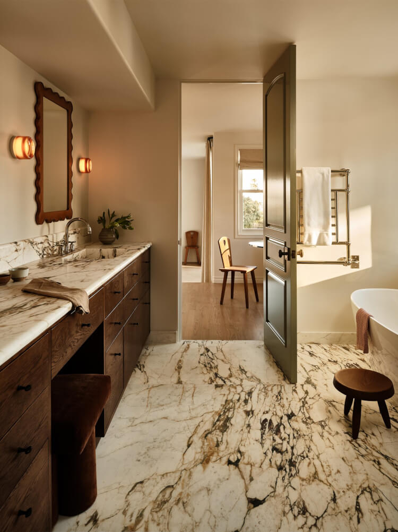
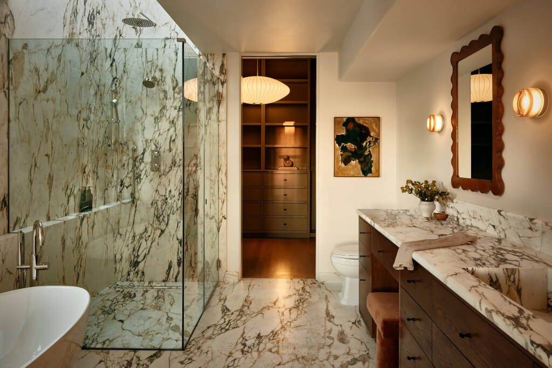
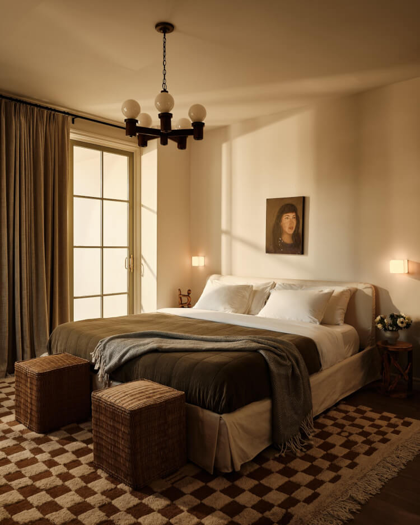
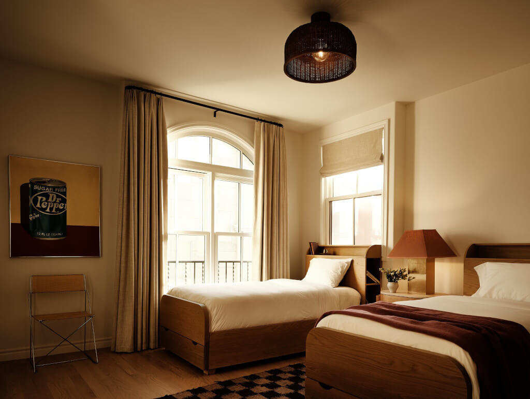
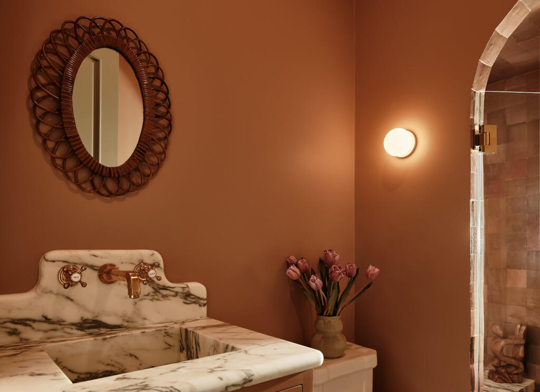
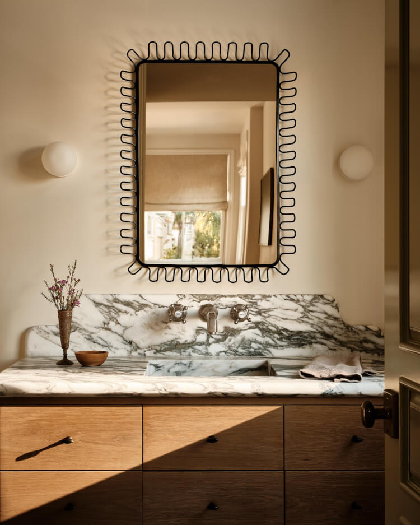

Photography by Nills Tim.
Fostering connections
Posted on Mon, 11 Mar 2024 by midcenturyjo

In Sydney’s lower north shore, Hearth House by Arent & Pyke reinvigorates a Federation-style residence, fostering connections through its redesign. The sunken lounge, once a garage, now serves as the heart of the home, linking formal rooms and a rear extension. Various stone selections unify the space with expressive curves and angular planes, creating a softly luminous sanctuary. Architect Luigi Rosselli introduces structural alterations to maximize natural lighting. Removal of the narrow staircase enhances the flow, while olive-shaded leather handrails and custom runners add tactile richness. Fluted travertine tiles adorn the fireplace, linking spaces upstairs. Warmth and interaction are encouraged through immersive colors and textures, echoing throughout the house. Sharp granite and travertine planes in the kitchen are softened by stained timber joinery. Birch-hued wool upholstery wraps the lounge, inviting comfort, while terracotta tones add warmth.
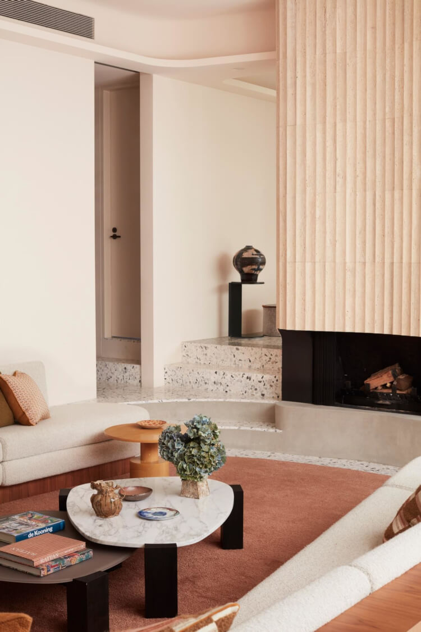


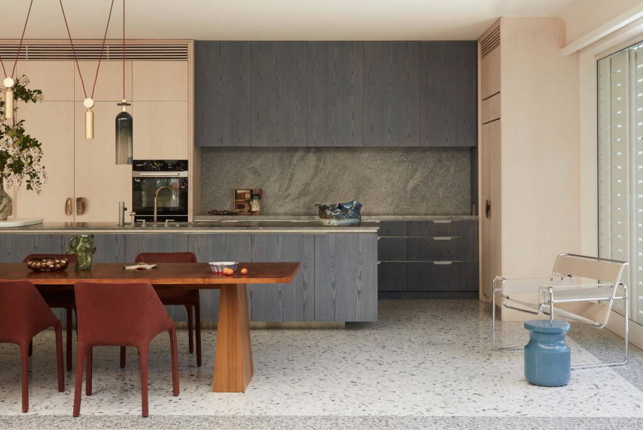

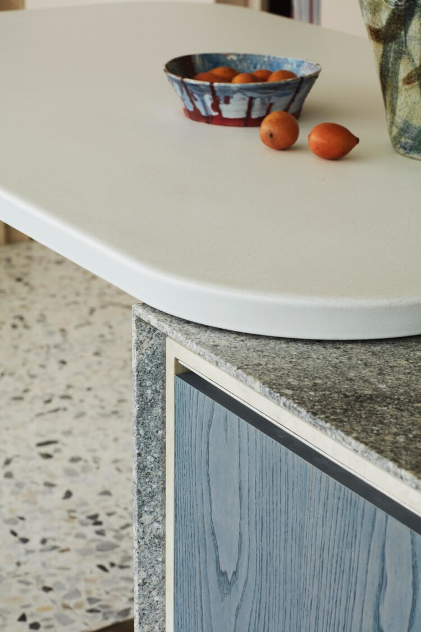
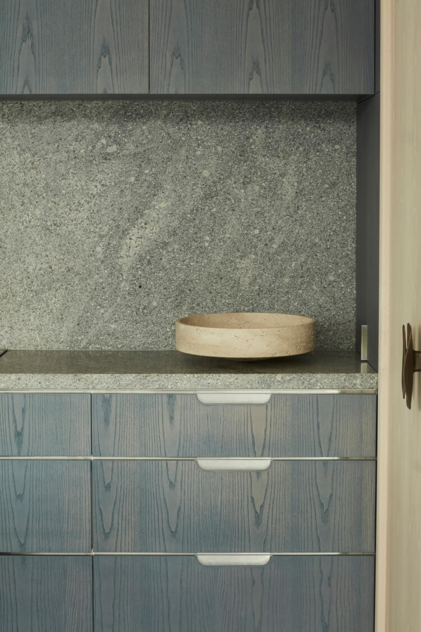
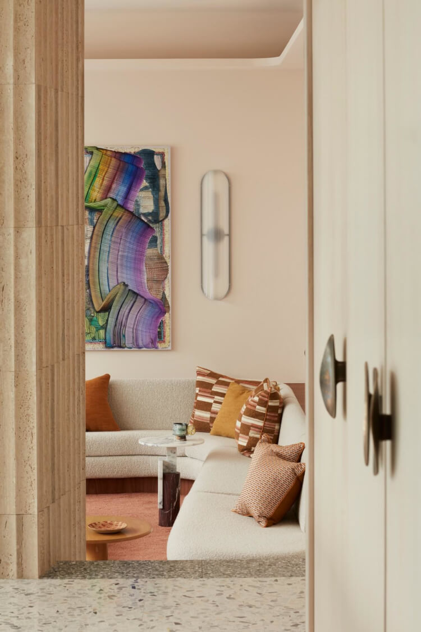
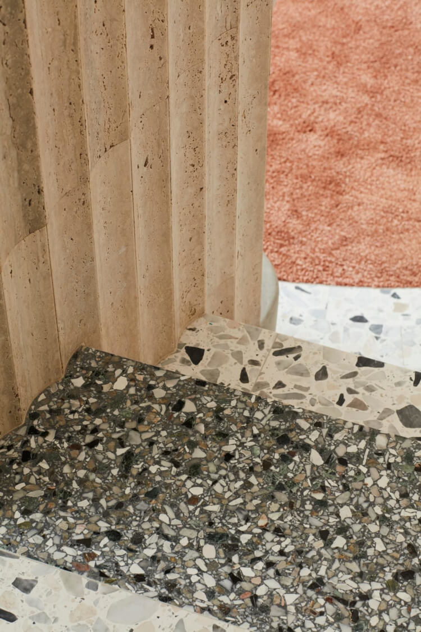
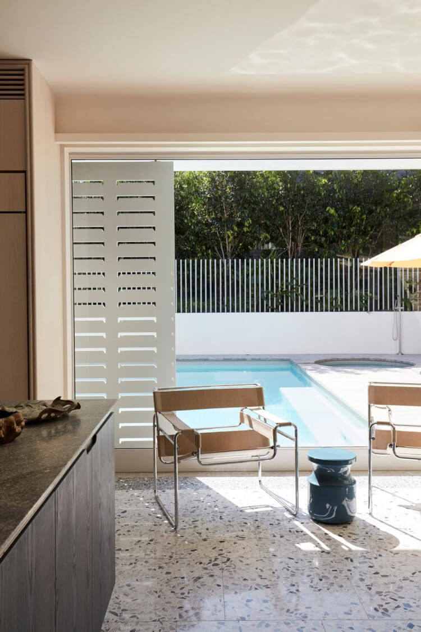
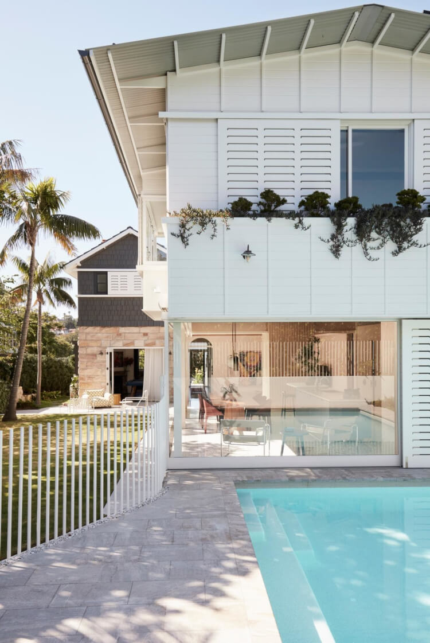
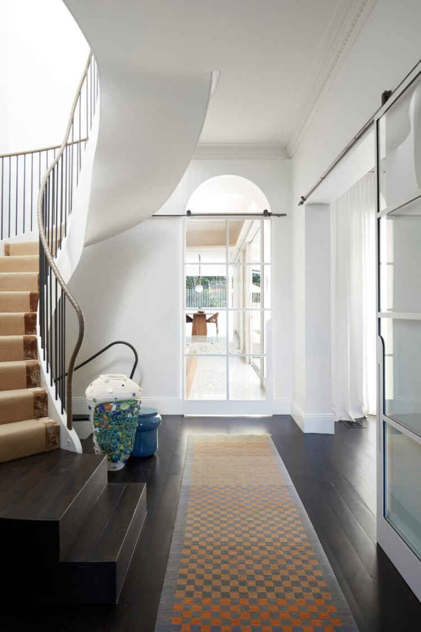
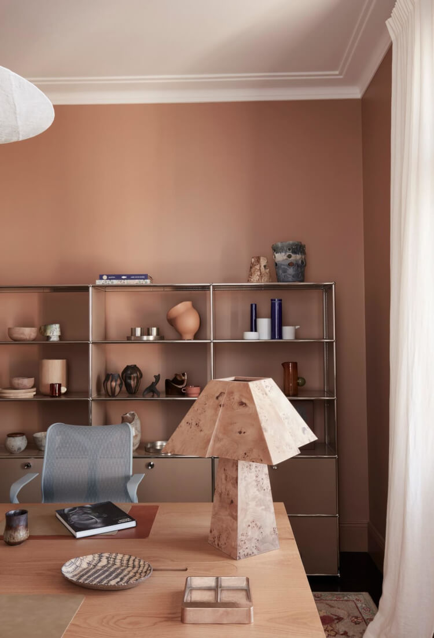


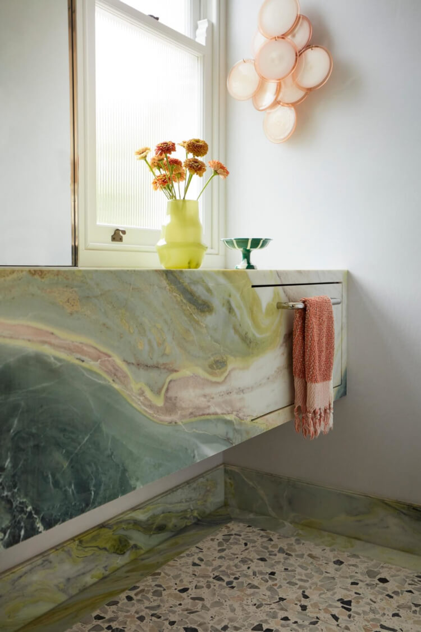
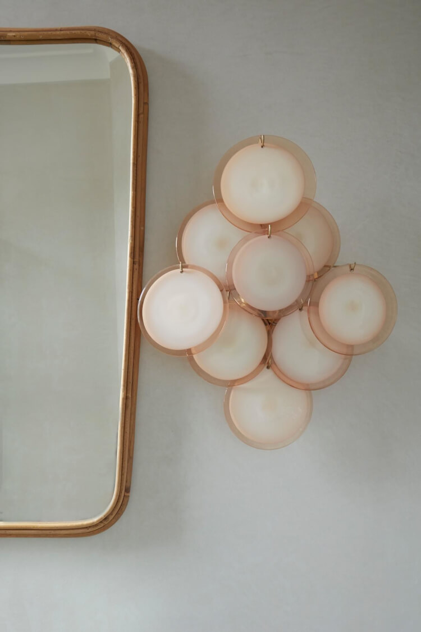

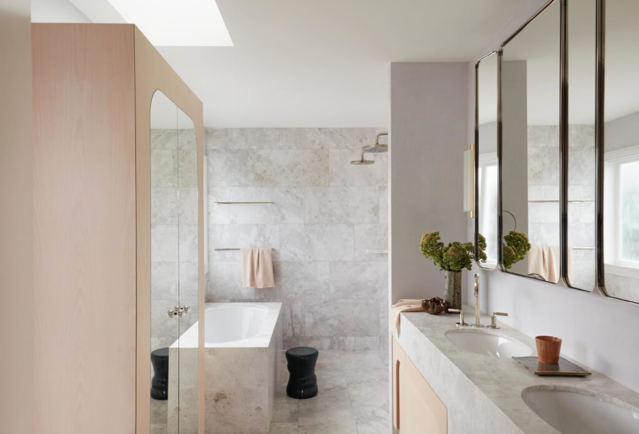
Photography by Prue Ruscoe.
The unbearable beauty of minimalism
Posted on Mon, 11 Mar 2024 by midcenturyjo
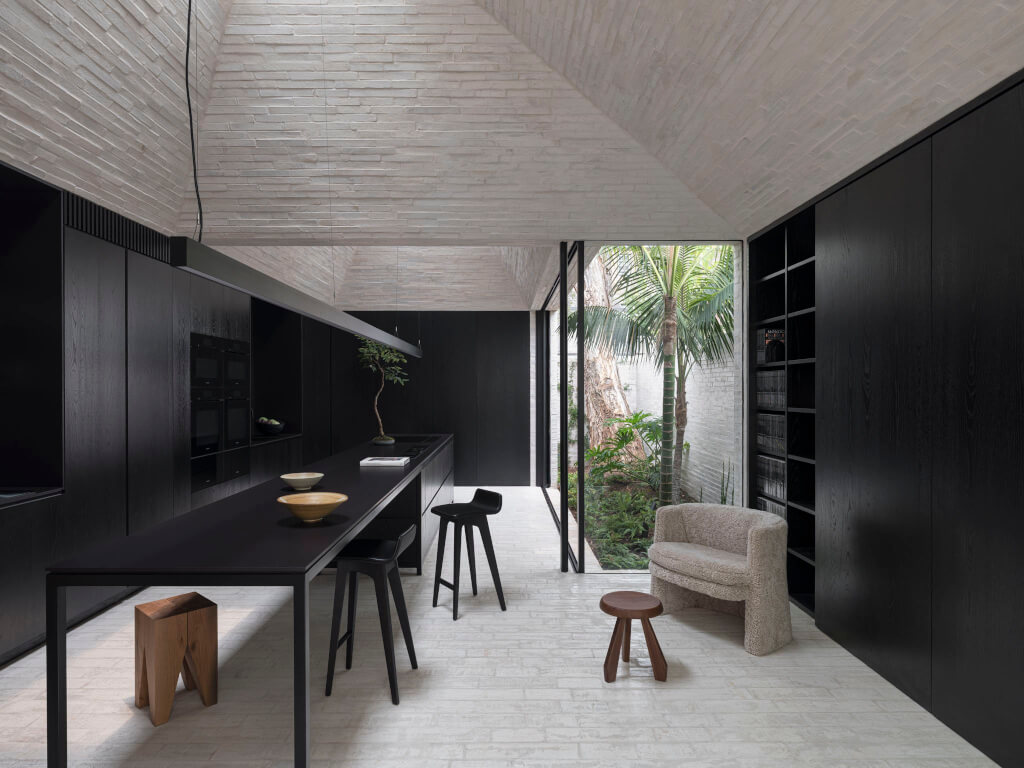
This Victorian Terrace in Sydney’s Darlinghurst blends tranquillity with vibrancy. It’s both a serene sanctuary and a lively hub for music and gatherings. The design aimed for a minimalist stage for life’s theatre, balancing privacy with everyday living. Collaborative planning ensured every item found its place, creating an emptied vessel. The core idea was to design with a respect for empty space. Skylit voids mimic ceramic vessels, casting changing light and mood. Heritage meets contemporary with landscaped courtyards, while brick and timber textures define spaces. Embracing emptiness, the design reveals joy and meaning in simplicity. Vessel by Madeleine Blanchfield Architects.
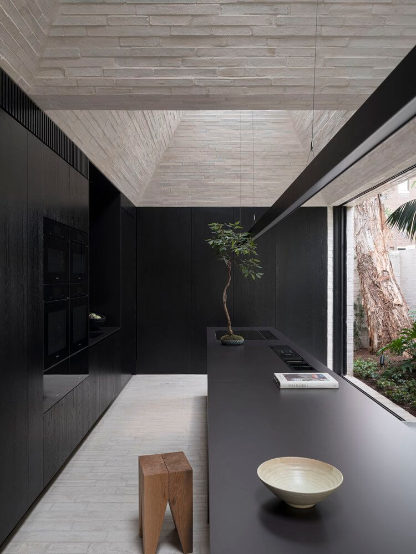
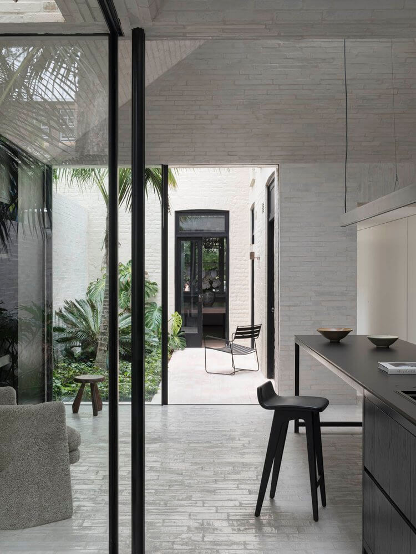
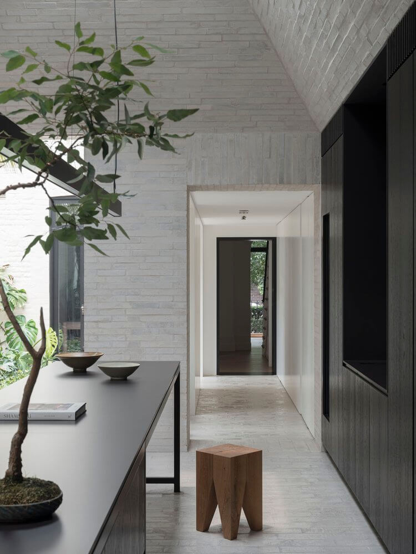
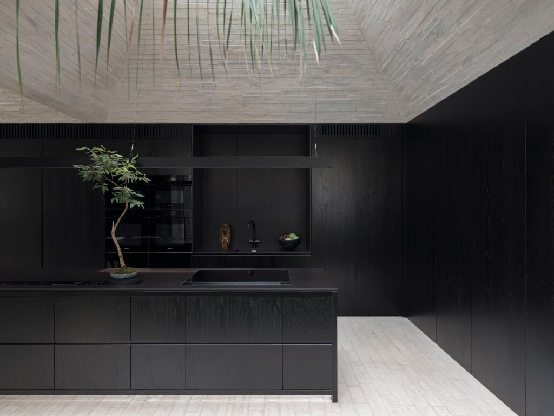
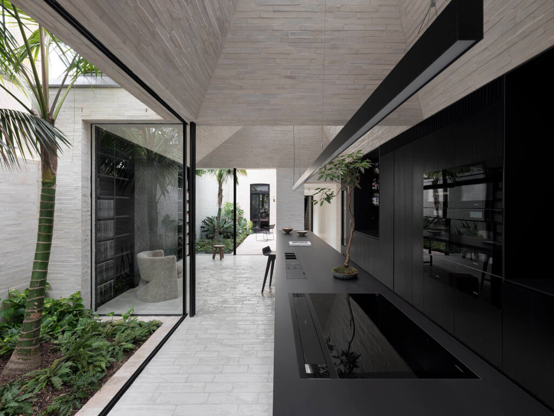
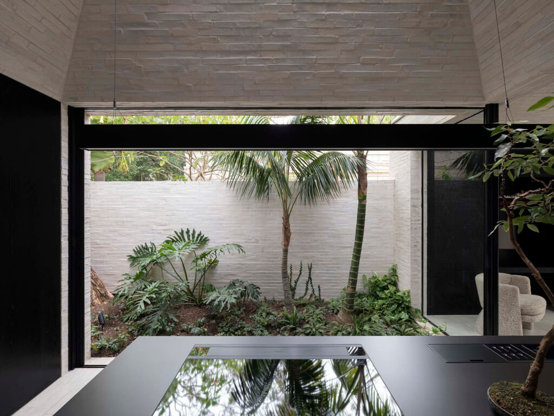
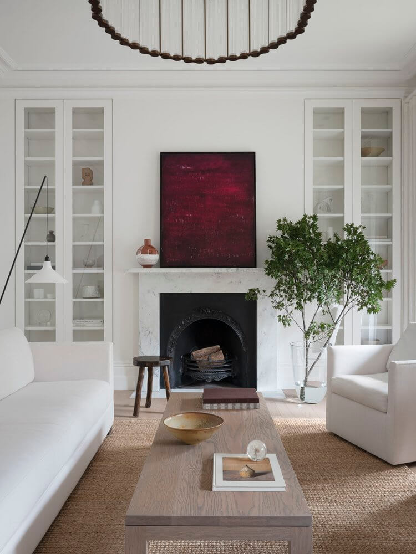
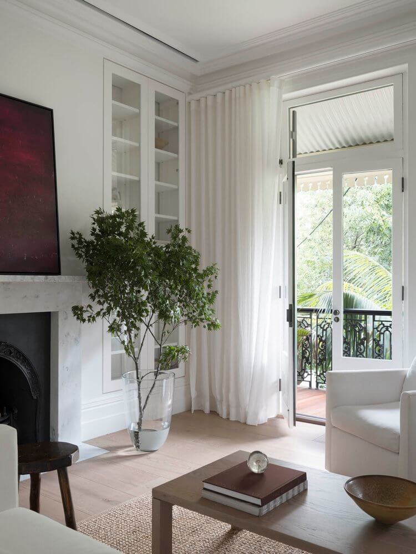
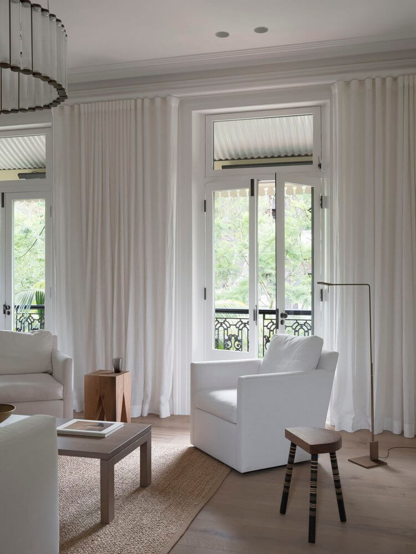
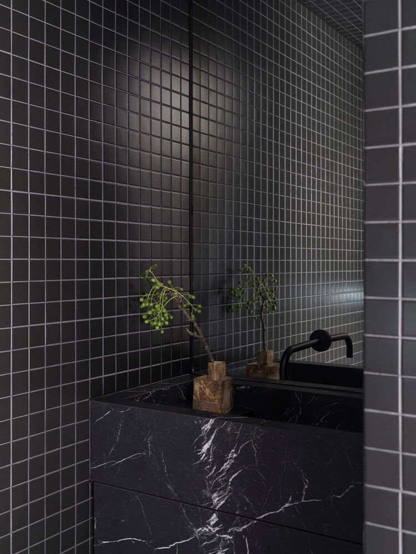
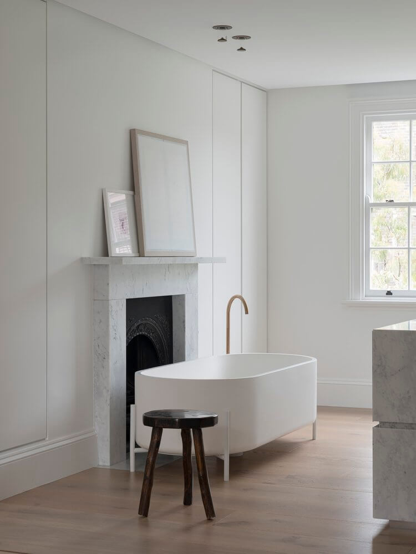
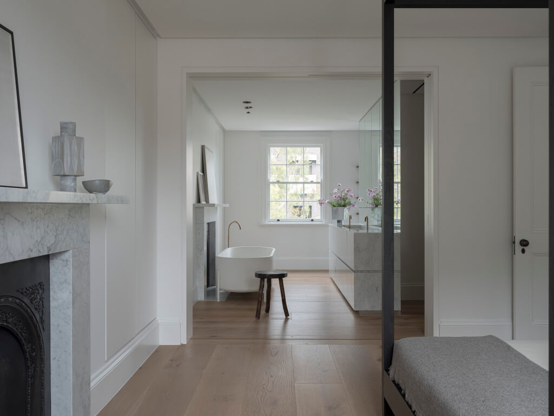
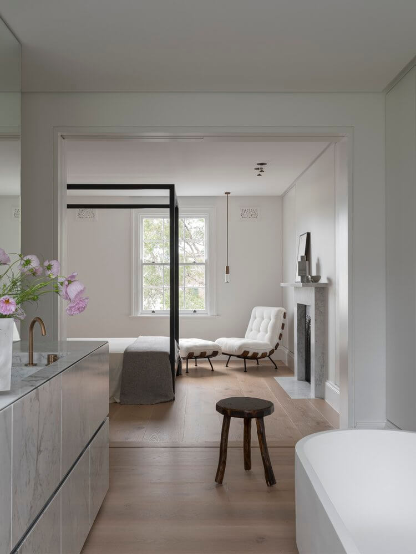
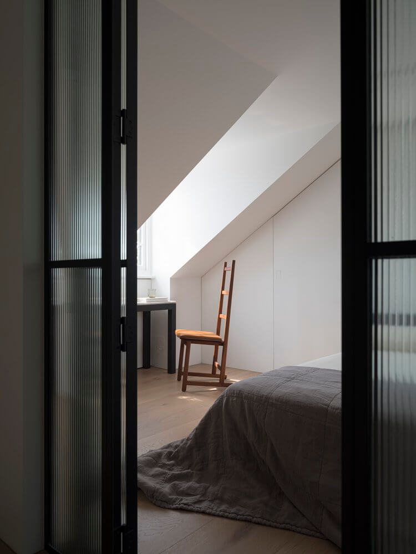
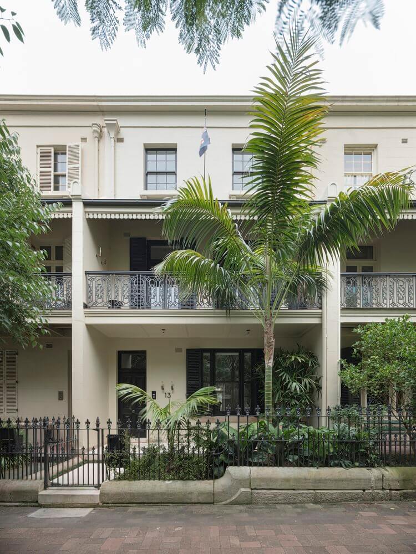
Photography by Tom Ferguson.

