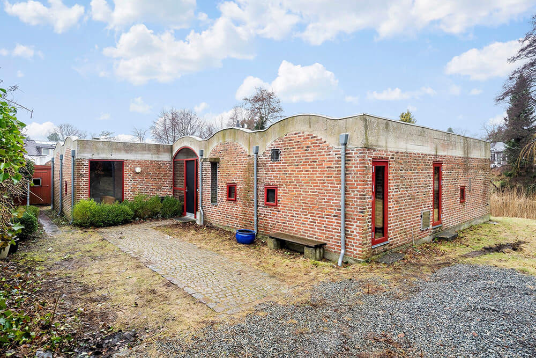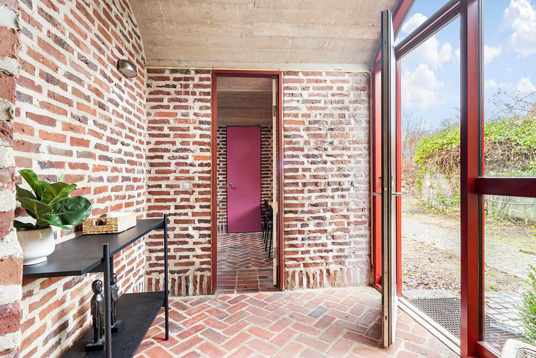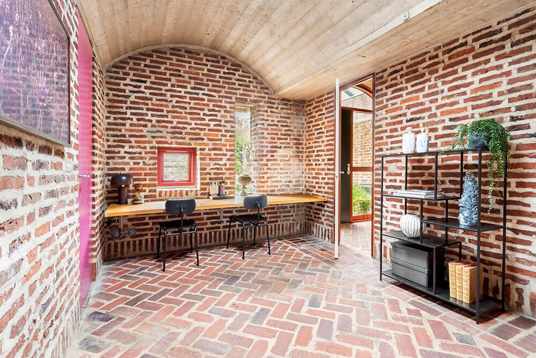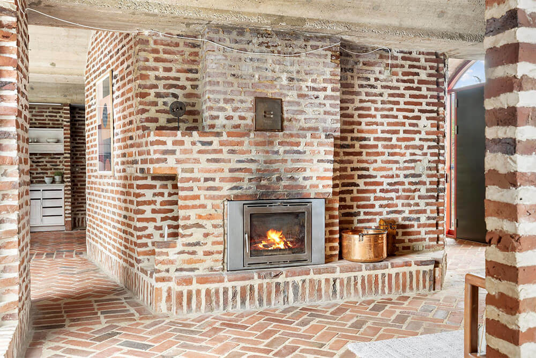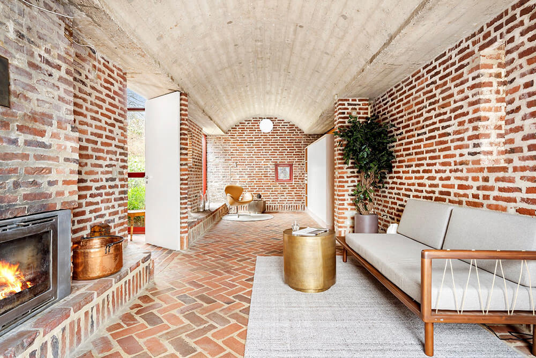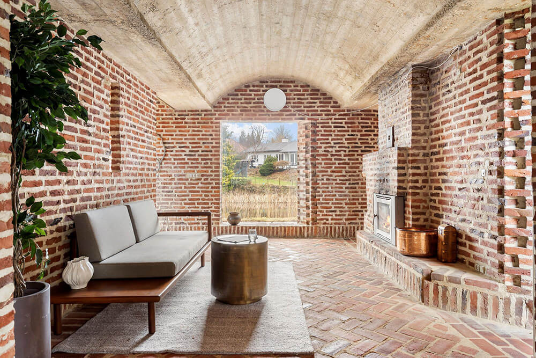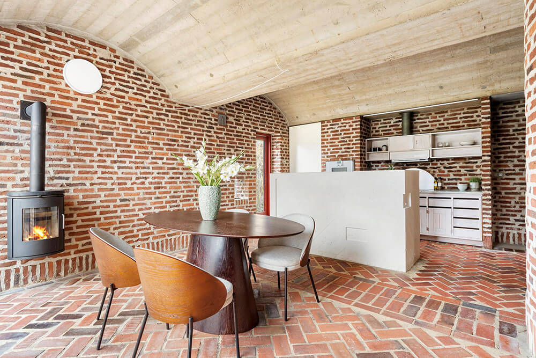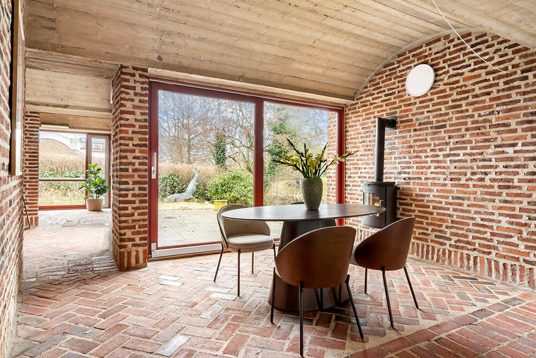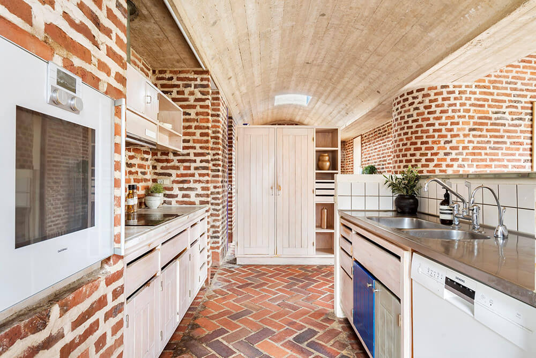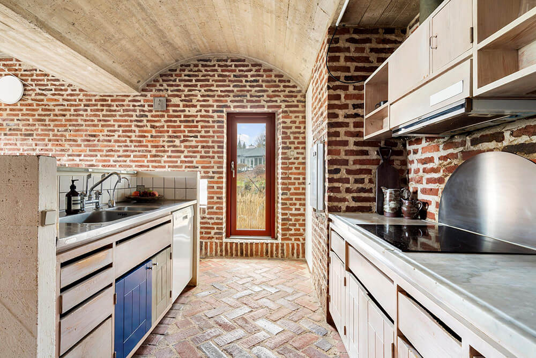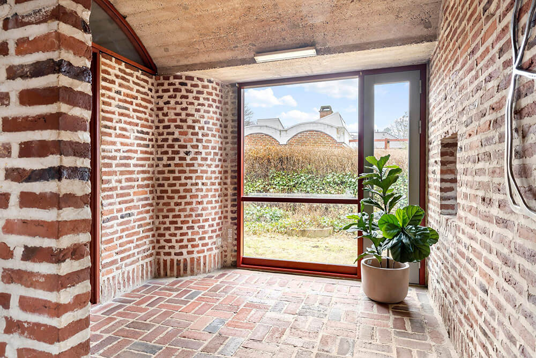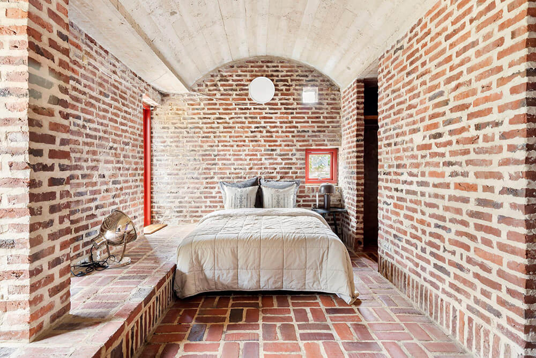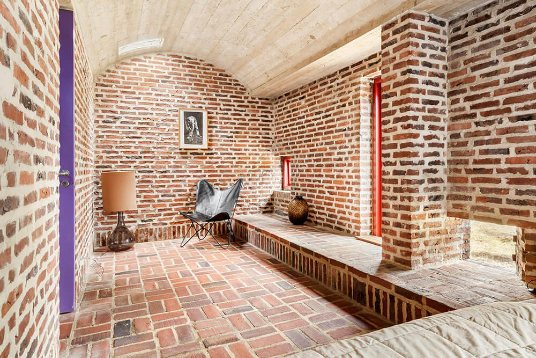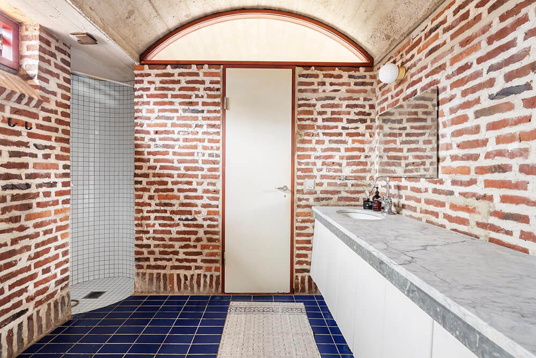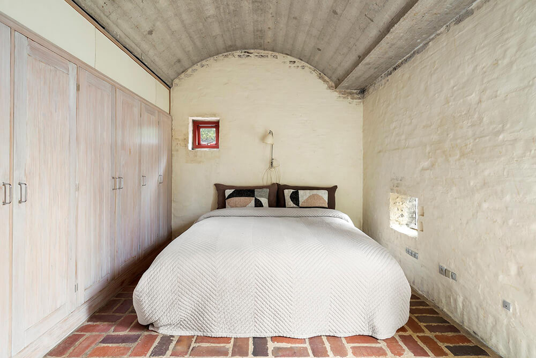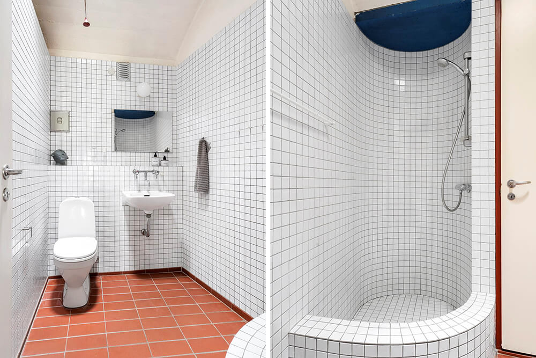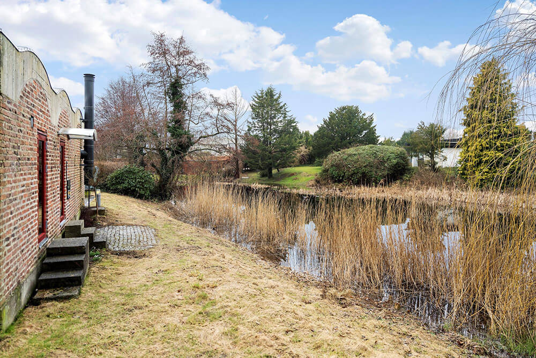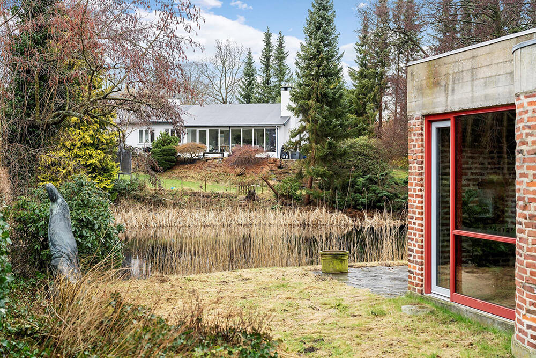Displaying posts labeled "Fireplace"
Old and new in a neoclassical apartment in central Madrid
Posted on Fri, 8 Mar 2024 by KiM
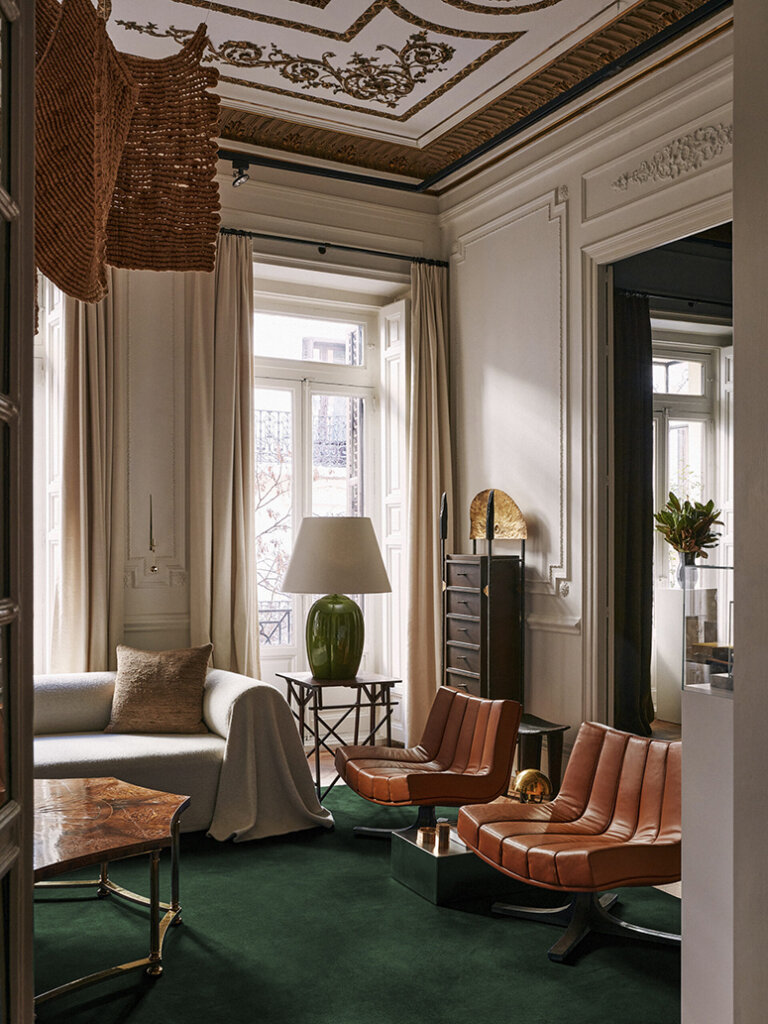
Apartments are hard to find in central Madrid, but Mafalda Muñoz and Gonzalo Machado of Casa Muñoz really scored with this space on the second of a 4 story Neoclassical building, though it apparently took them a year and a half to make it legally theirs. They maintained original elements and really leaned into the classical vibe whilst adding modern touches for a really eclectic space. I really love that red paint in the photo below.
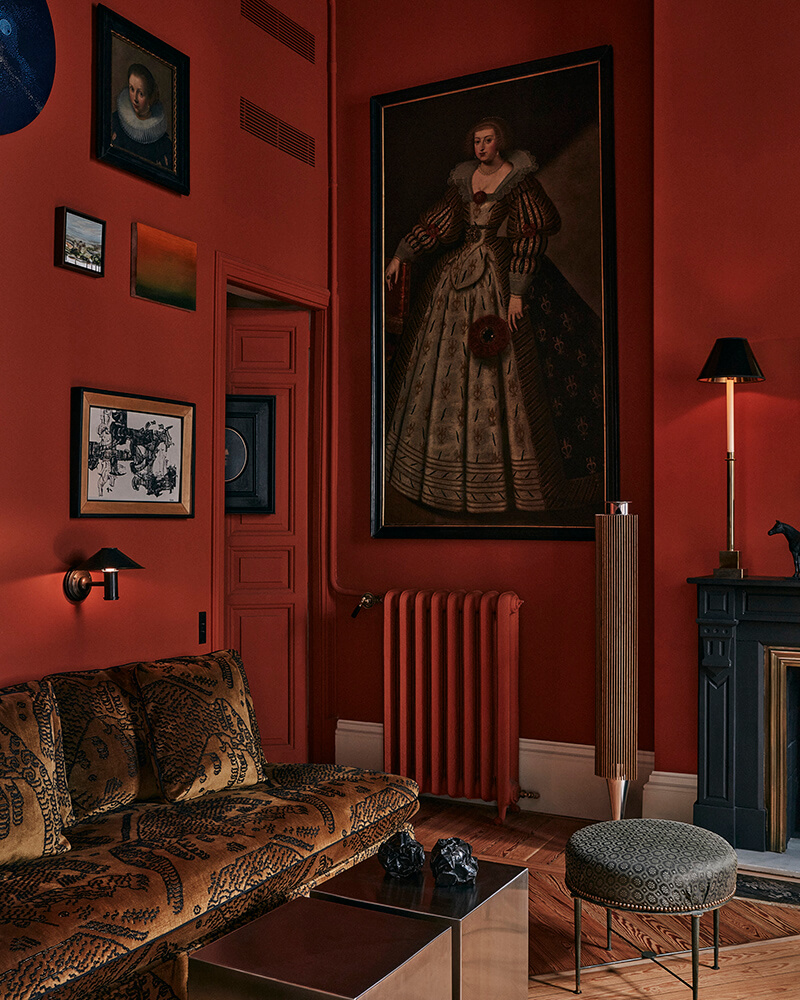

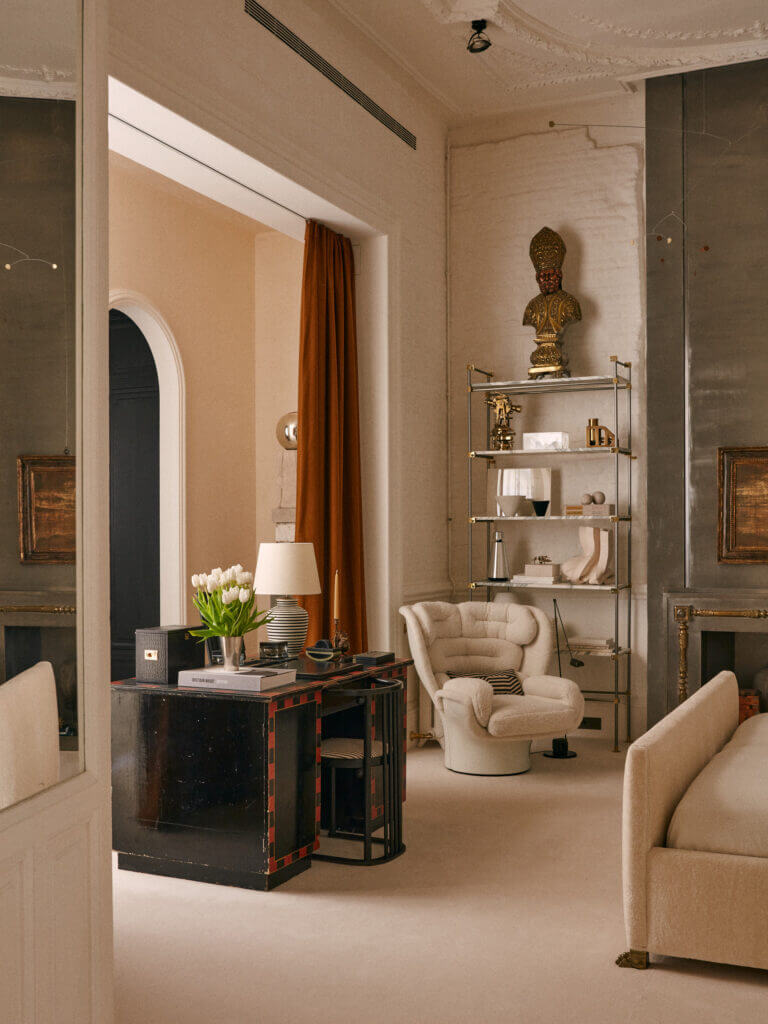
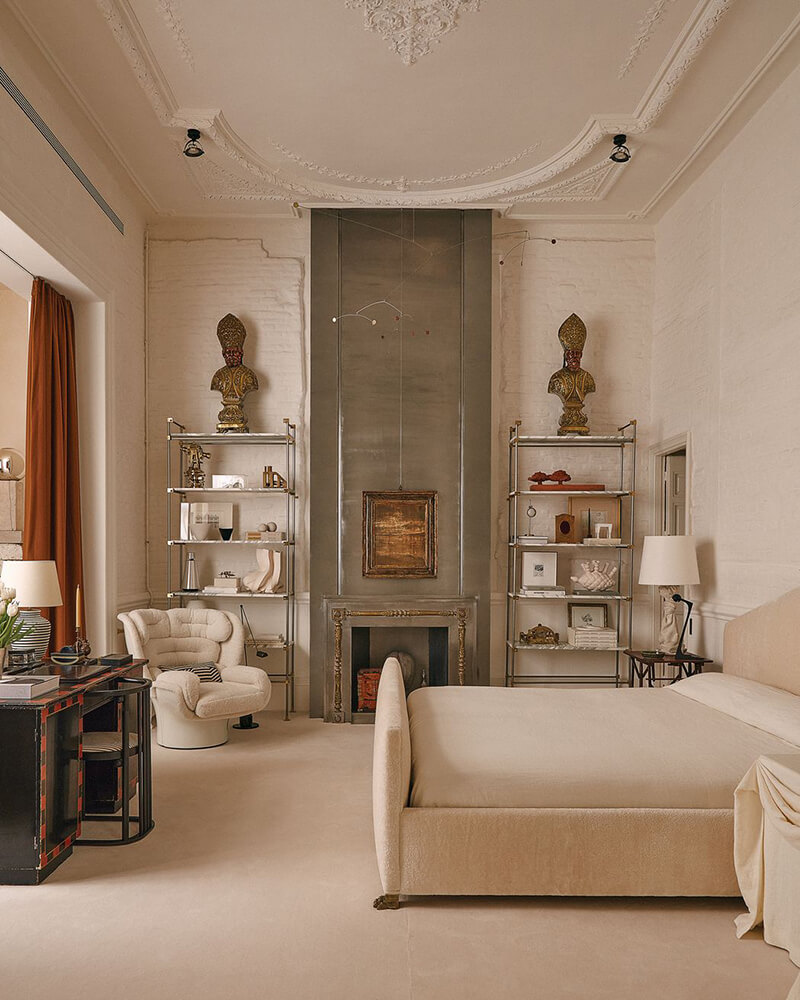

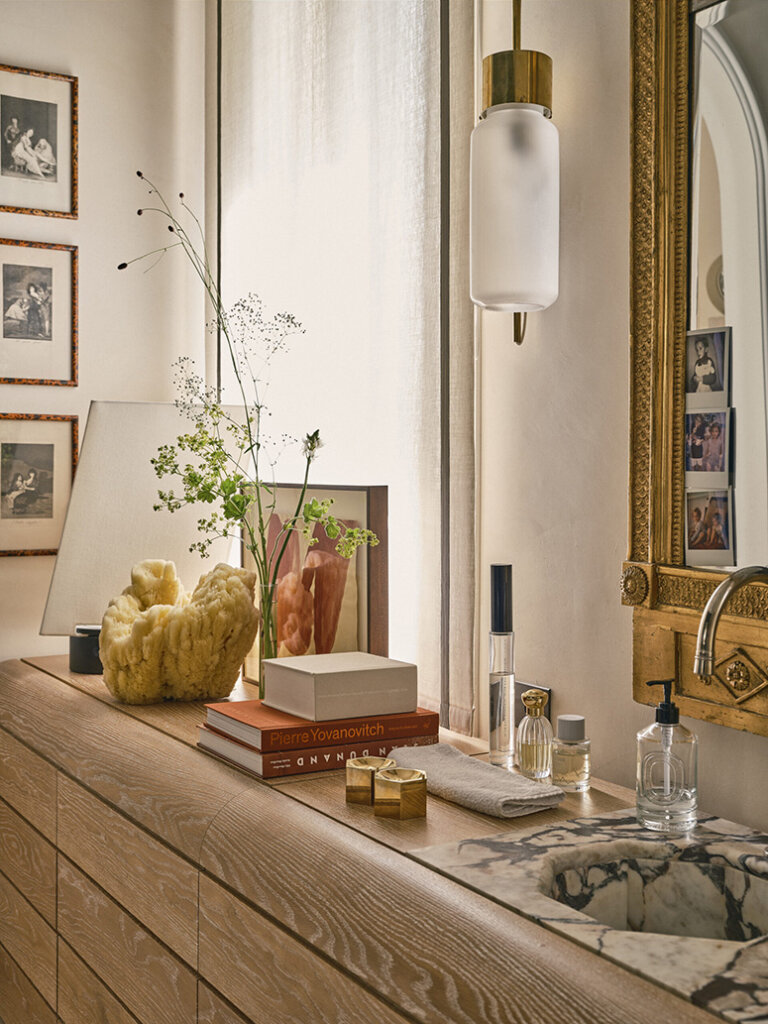
Family living with leafy surrounds
Posted on Thu, 7 Mar 2024 by midcenturyjo
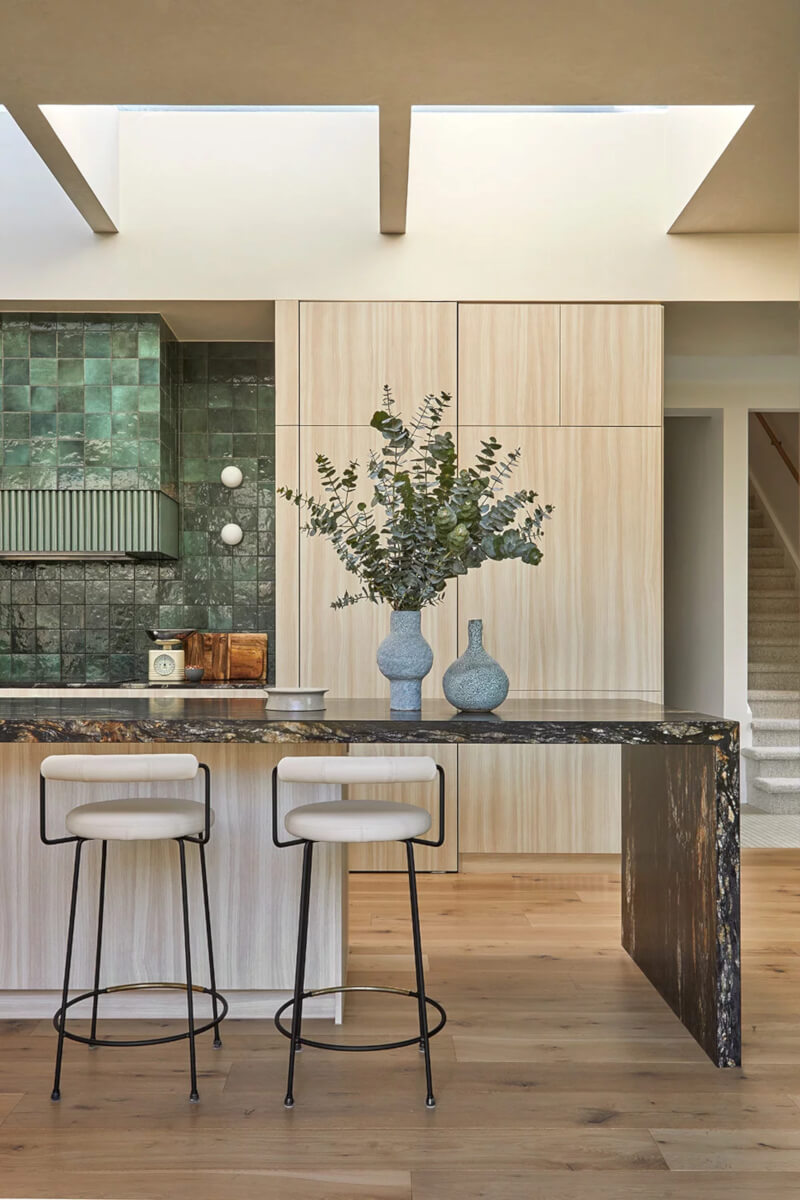
This Hawthorn house has been transformed by Studio Doherty in collaboration with Therefore Architects, emphasizing family living and communal spaces. A Californian Bungalow transformed with a rear exposed brick pavilion caters to a young family of four, fostering seamless indoor-outdoor connections and ample natural light. Neutral tones and warm whites dominate, complemented by strategic pops of rich hues. Contemporary family living with an emphasis on materiality and bespoke joinery.
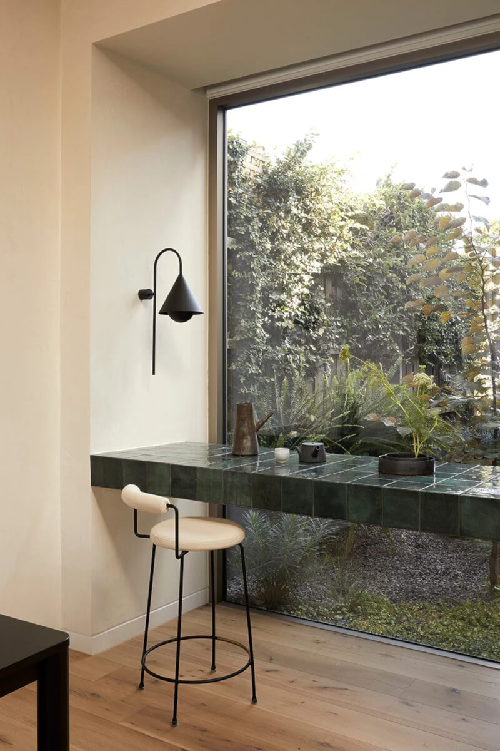
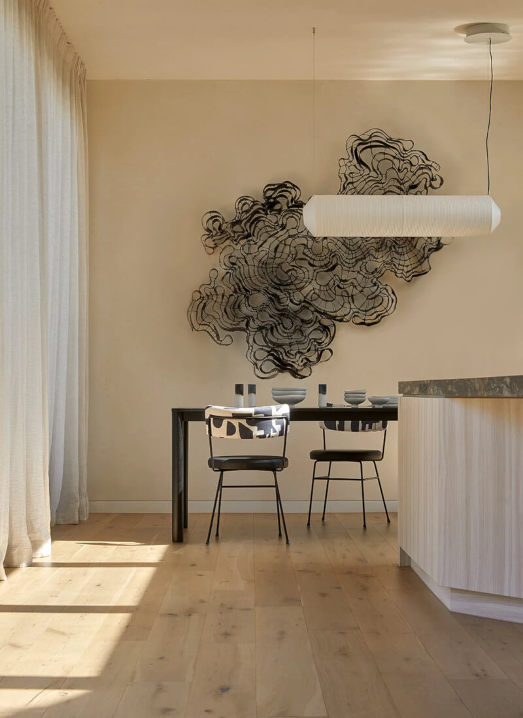

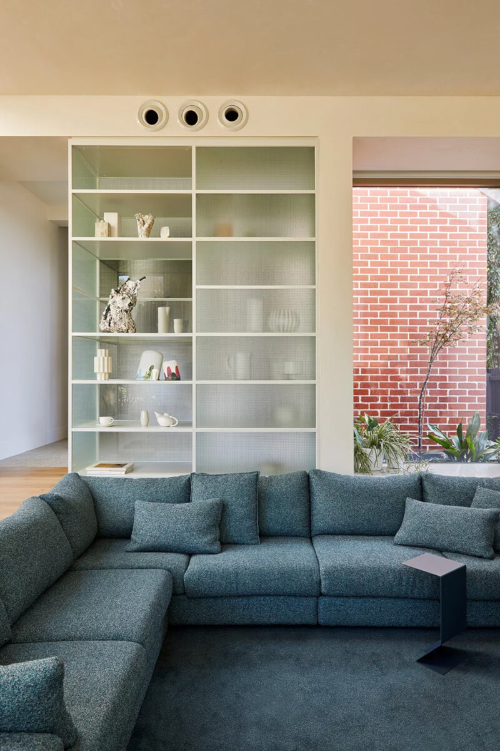
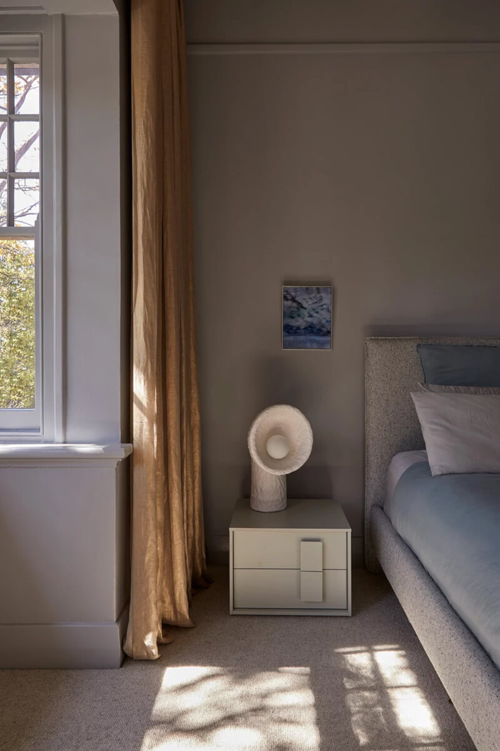
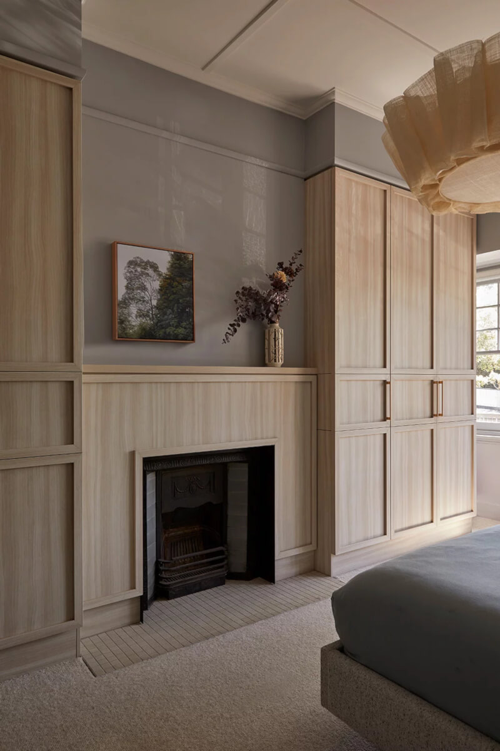
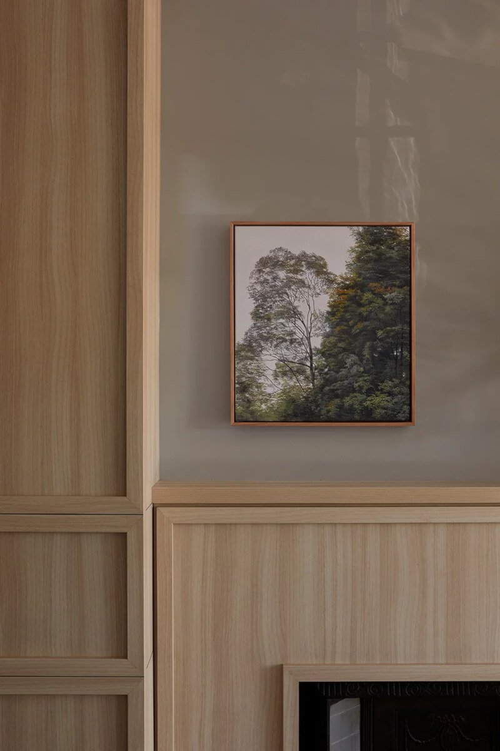
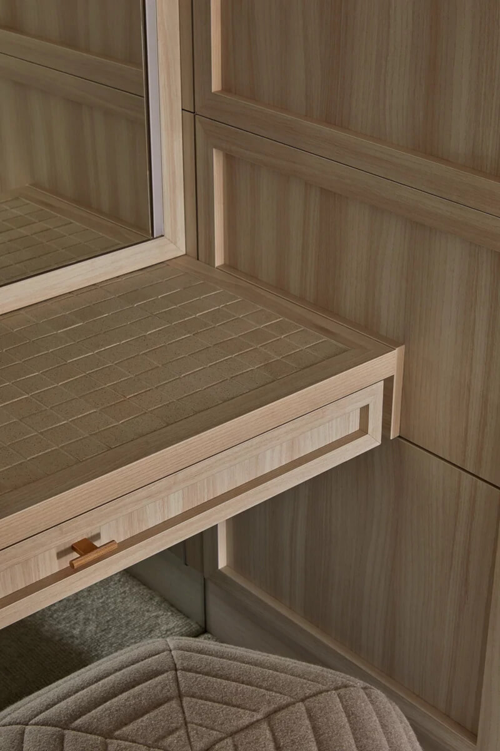
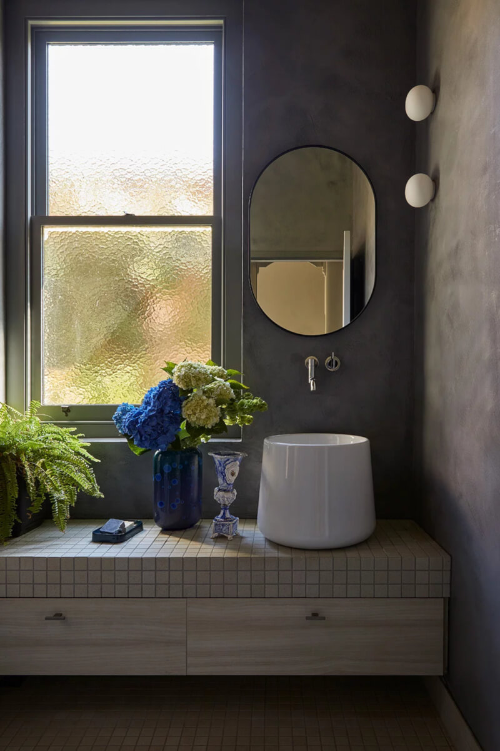
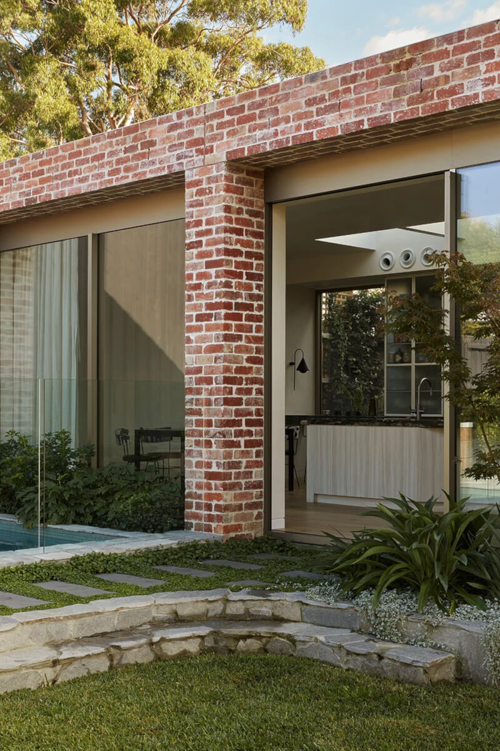
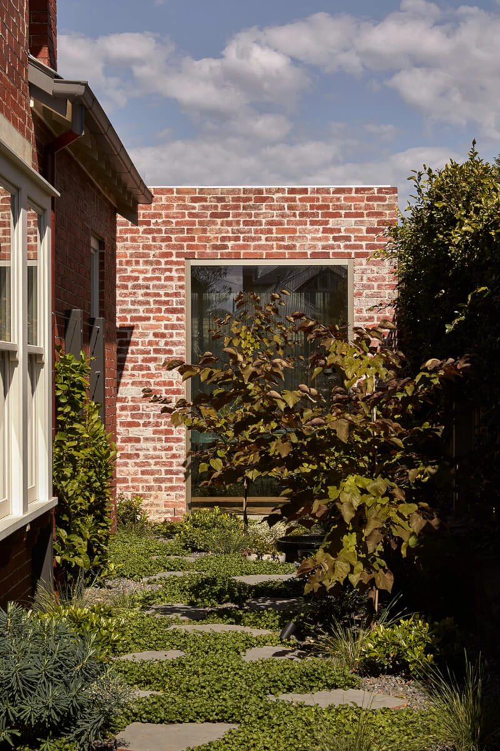
Photography by Dave Kulesza.
A country house in Sonoma
Posted on Thu, 7 Mar 2024 by midcenturyjo
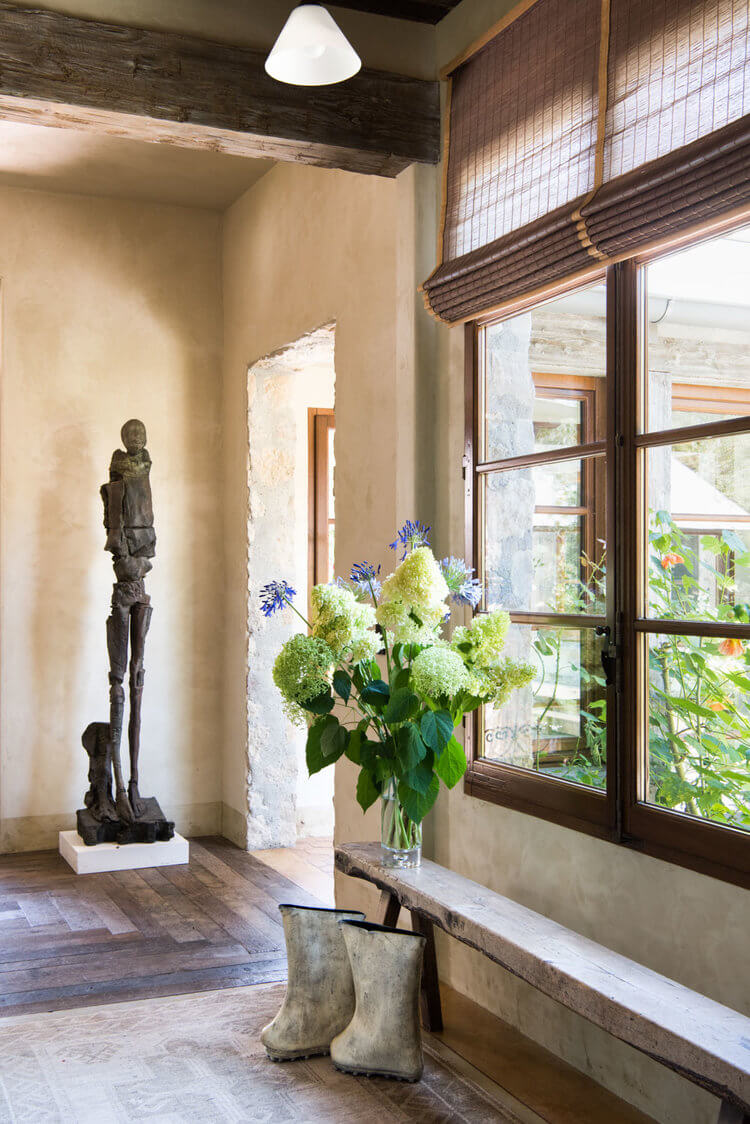
“The client bought an existing house as a family retreat and added additional buildings, including a guest house, barn, and speakeasy-game room to accommodate their growing clan. The former entry vestibule was reconfigured to become a favorite sitting room at the front of the house. The dining light fixture is on a pulley, and adds scale and drama to the large, open living space. The client loves intricate veining in their marble slab selections, rustic wood, and a mix of their collections, including Moroccan rugs, sculpture, antiques, and new pieces.”
The designers call this project “Natural Element” and it’s a beautiful name for a beautiful house sitting on a beautiful site. By The Wiseman Group.
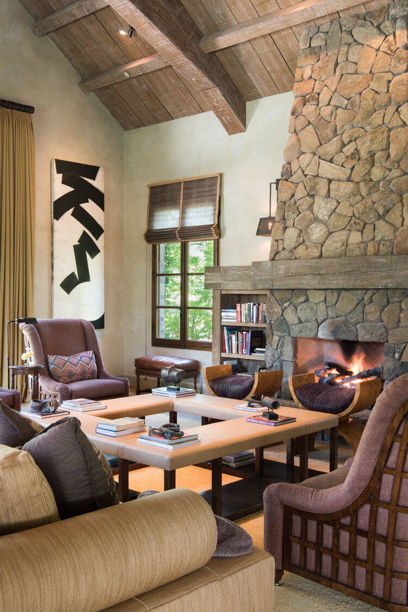
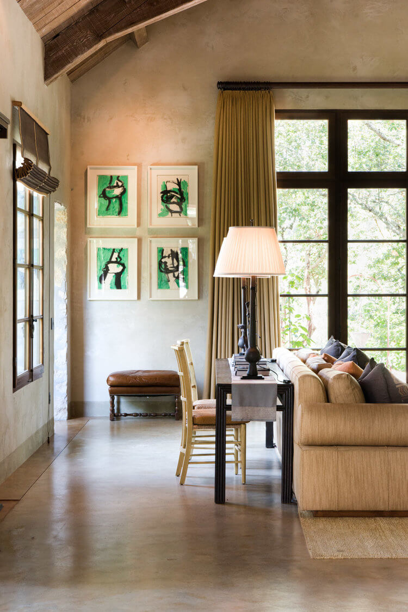
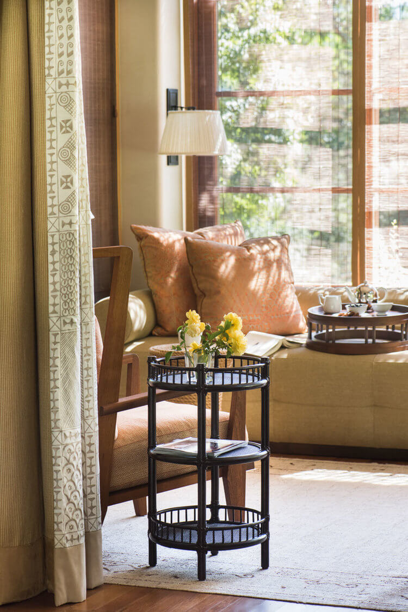
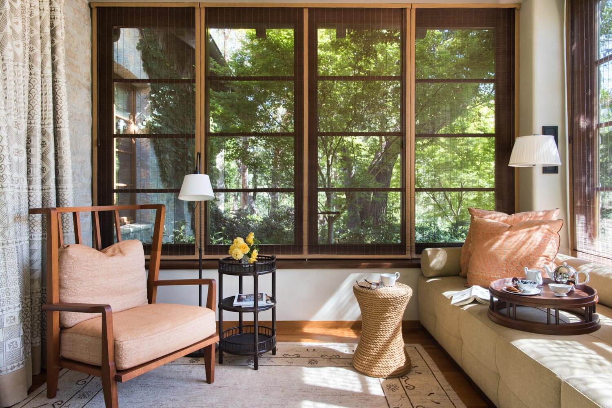
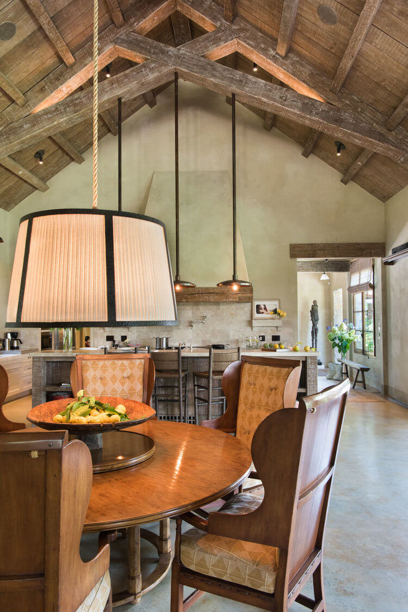
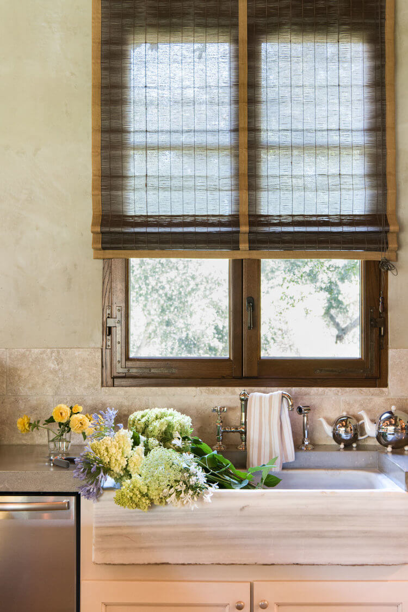
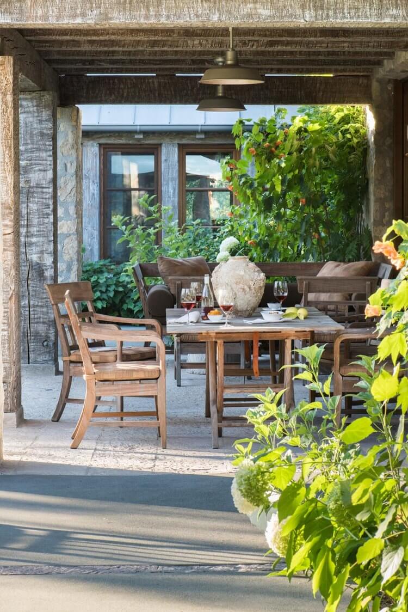
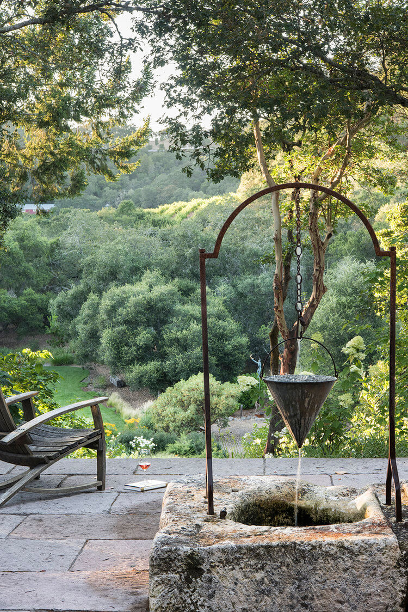
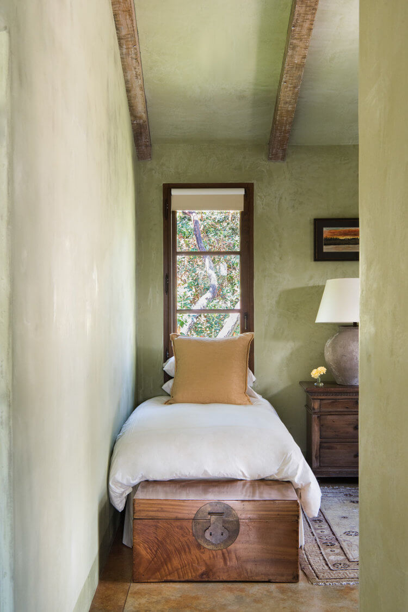
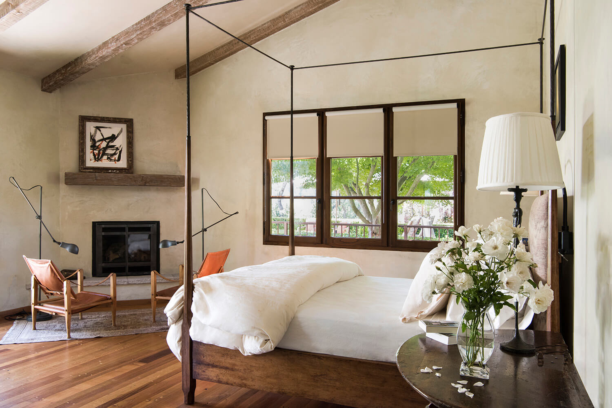
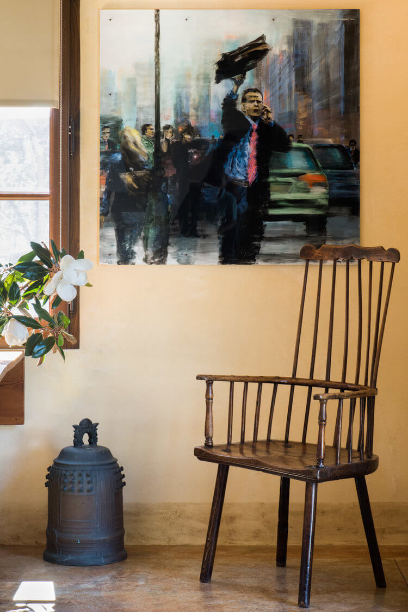
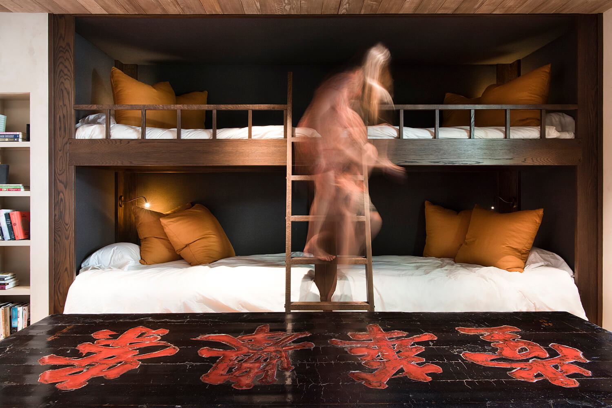
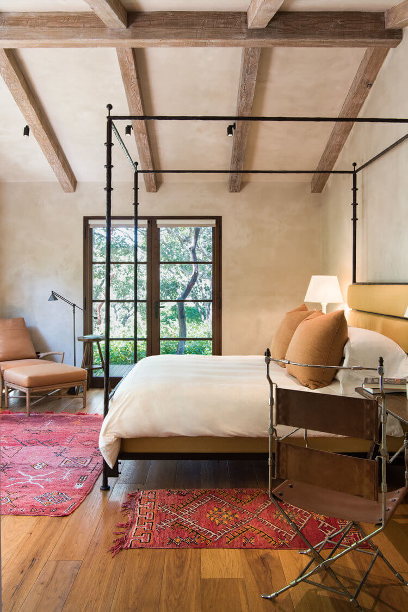
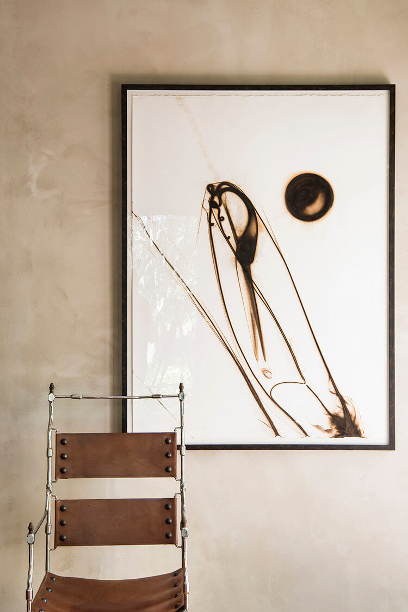
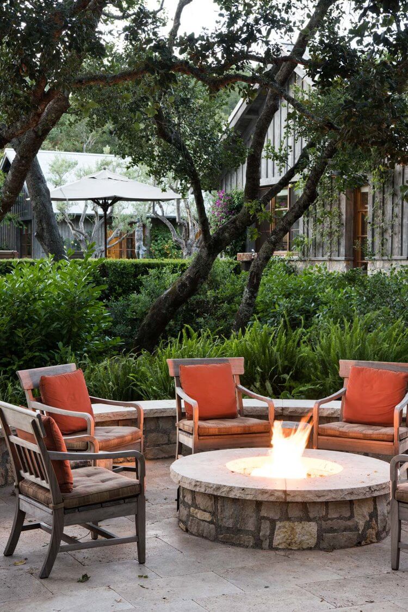
Photography by Stefano Scata.
Happy Happy Joy Joy!
Posted on Tue, 5 Mar 2024 by midcenturyjo
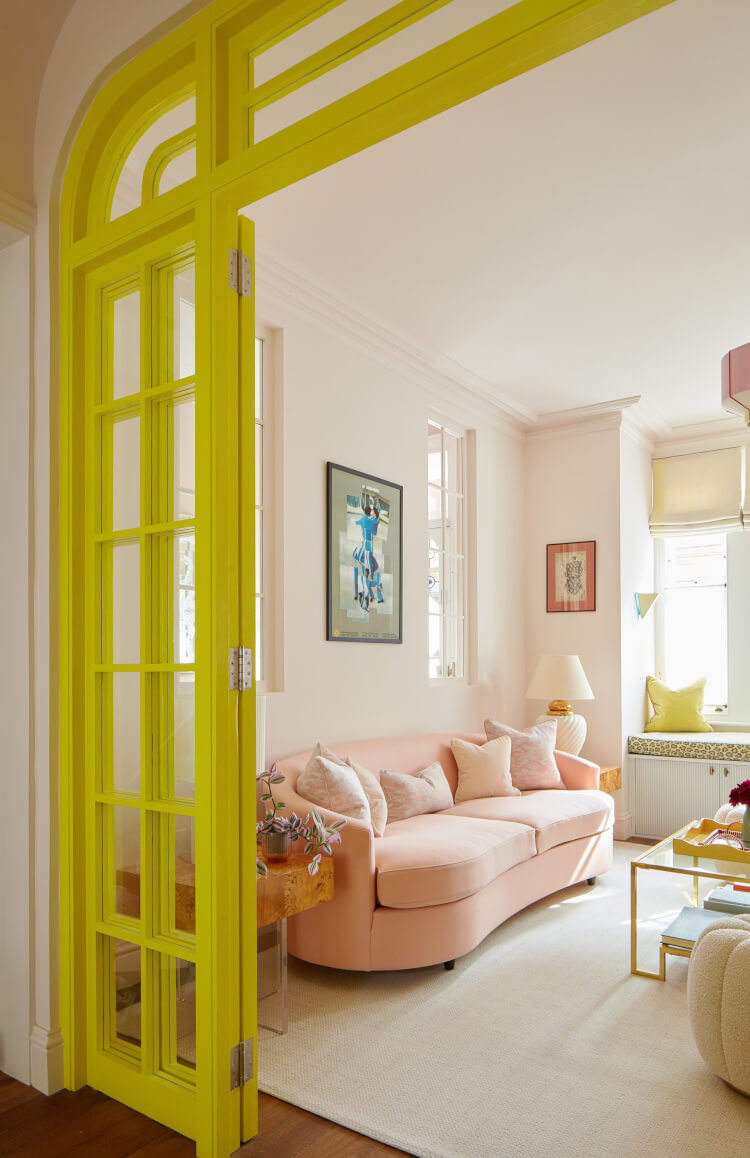
A smile spreads across my face every time I see these photos. The joy! The fun! The fabulous pastels! It’s a sherbert cone of a house for owners who are not afraid of colour and personality. Cheerful, bright and brilliant. Brook Green by East London architectural interior design studio Golden Design.

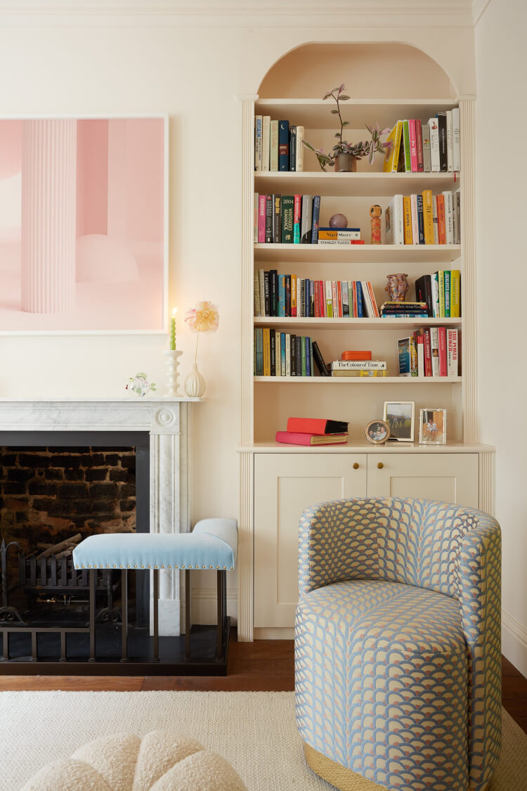
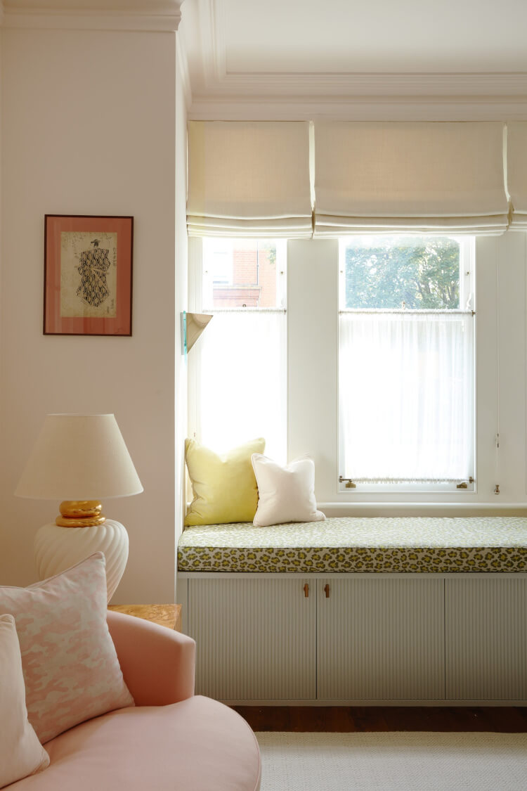
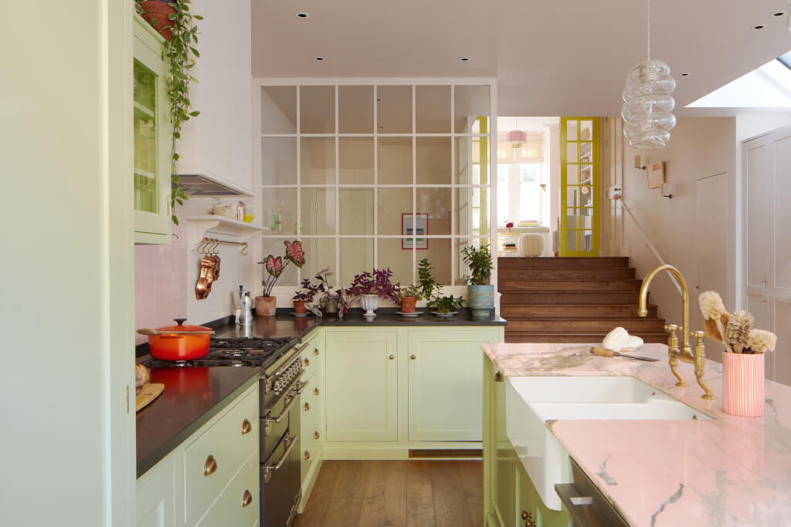
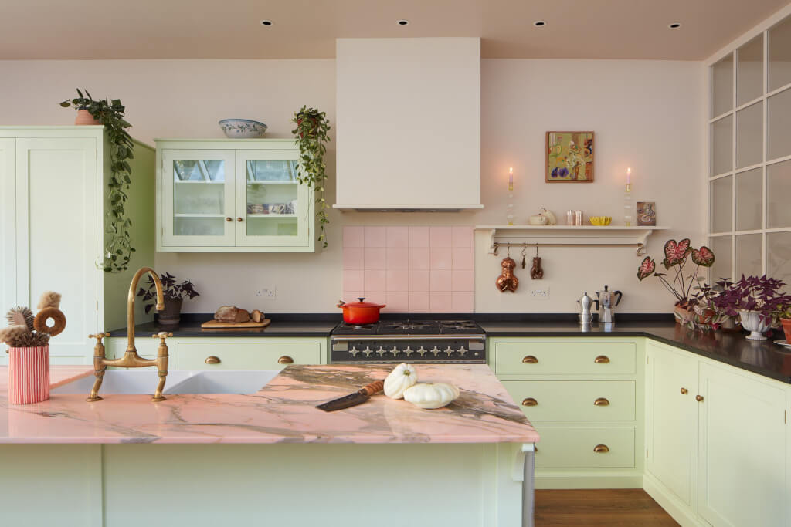
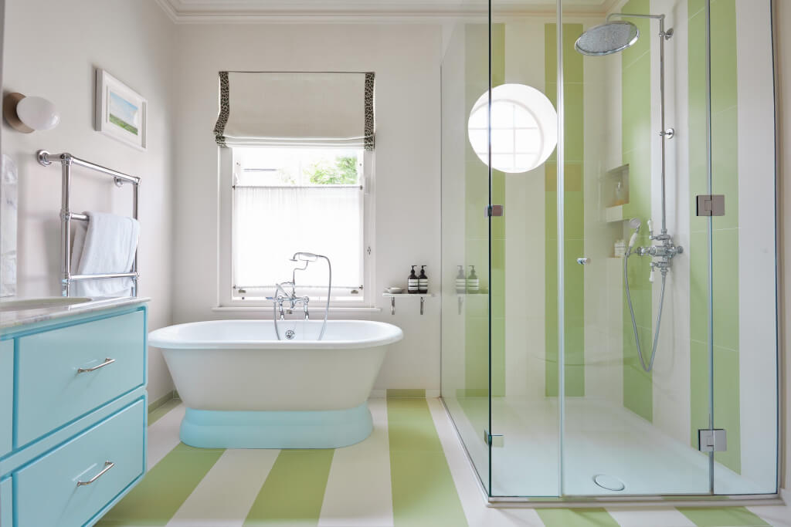
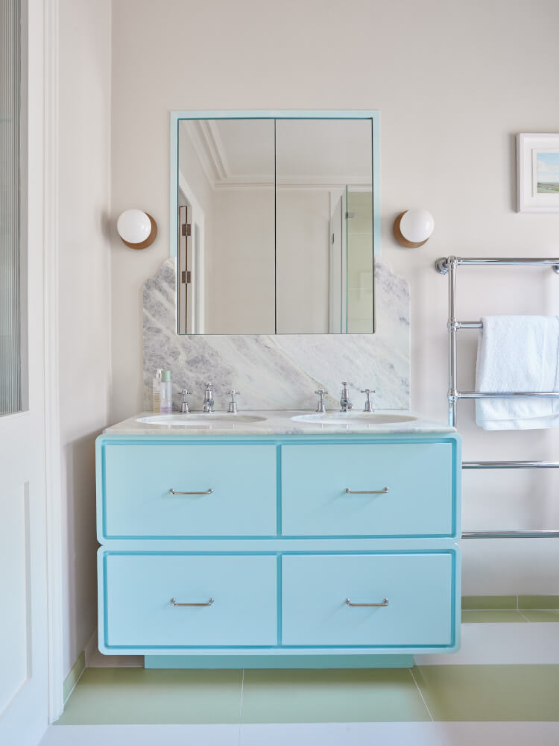
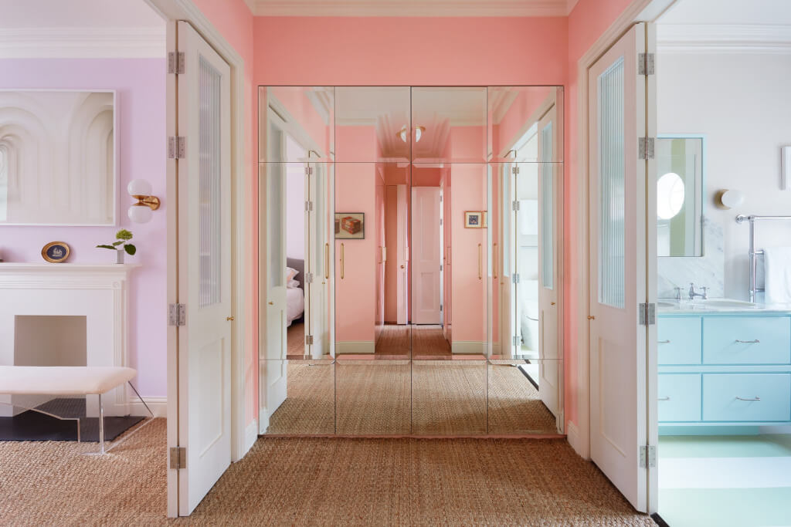
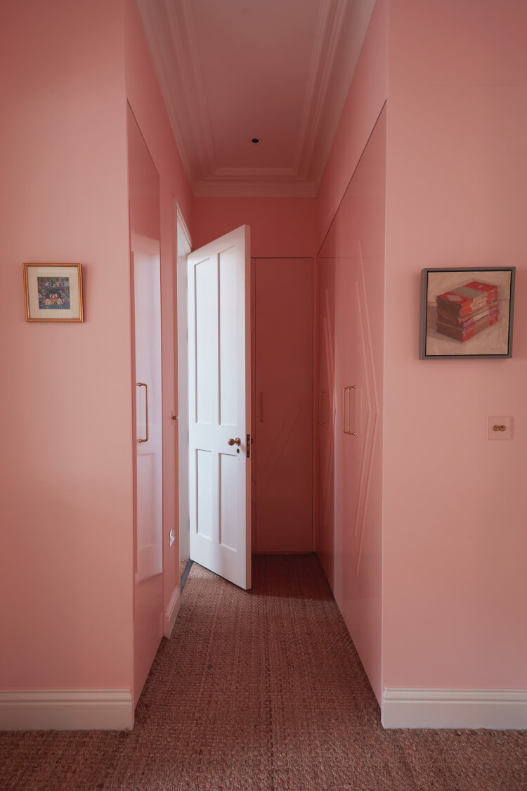
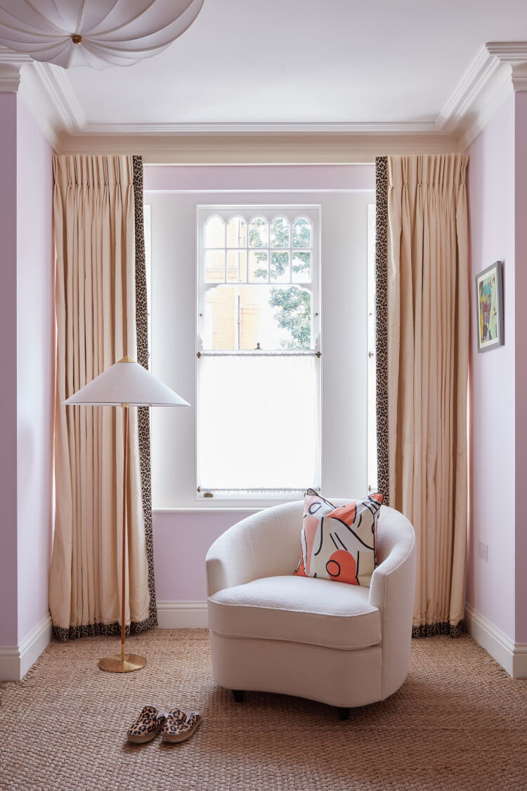
Photography by Tom Carter.
A unique brick house for sale in Holte, Denmark
Posted on Mon, 4 Mar 2024 by KiM
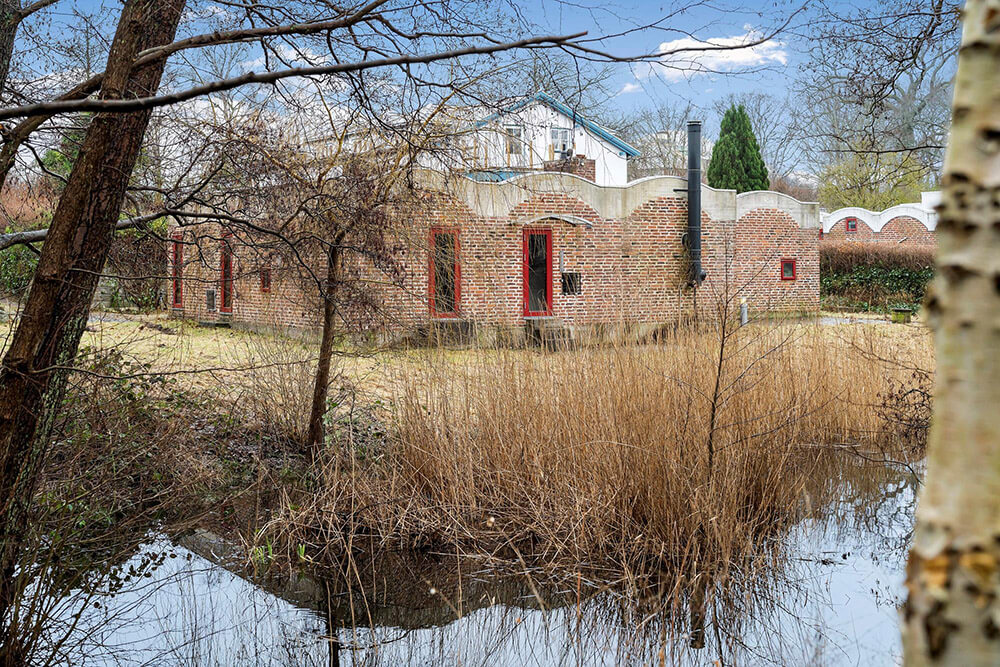
When creativity pushes the limits of what craftsmanship can do…
Actually, it’s a pretty wild idea, yes, to build a house with barrel-vaulted concrete ceilings and everything else in red, hand-brushed bricks: walls, floors, partitions and fireplace with nonchalantly laid mortar. There is no doubt that you have to like the raw expression that designer Tulla Gudiksen and architect Max Gudiksen, inspired by Le Corbusier, massaged into all 155 m2 of the house at Elledamsvej 1 in 1972.
This home is incredible. I love how raw and rough it appears but the curves of the ceiling add some softness. It admittedly is A LOT of brick but add a bunch of antique rugs and lots of textiles and I would be as happy as can be living here. Thank you Poul for sending us the real estate listing to this masterpiece.
