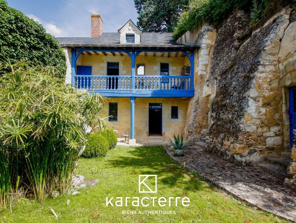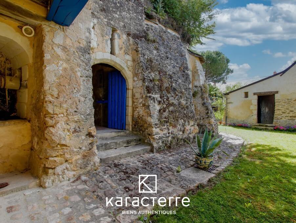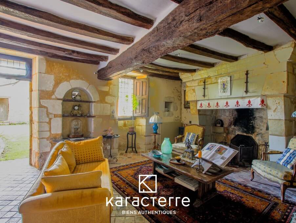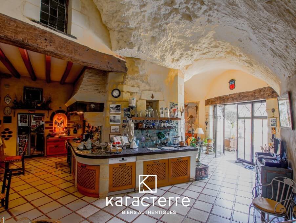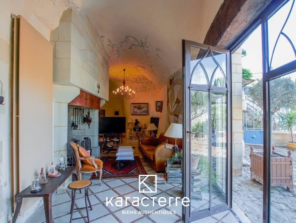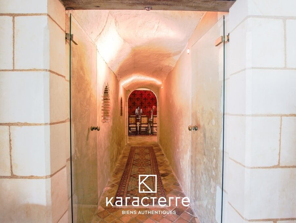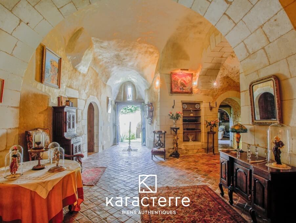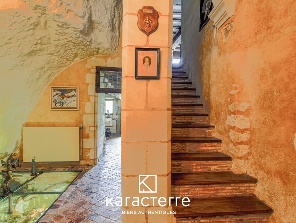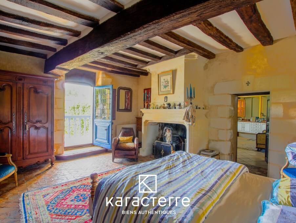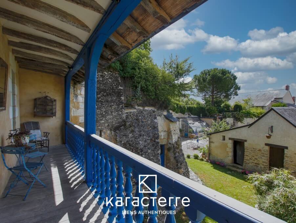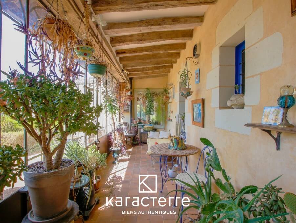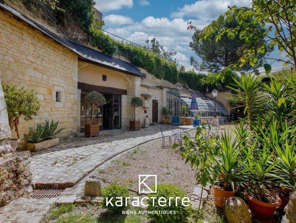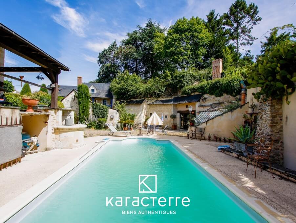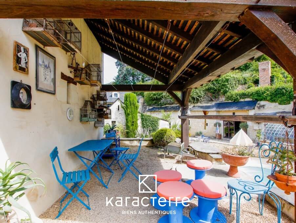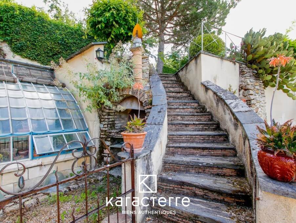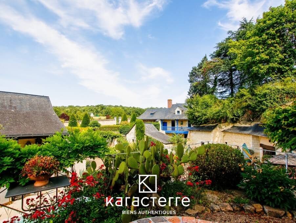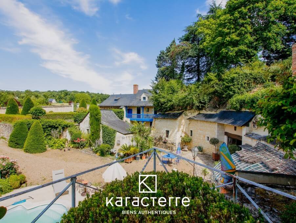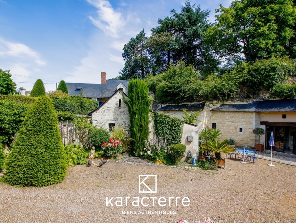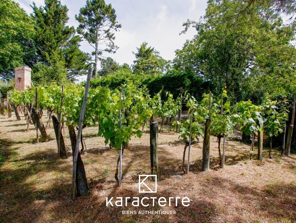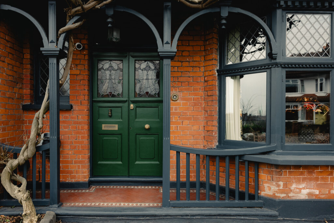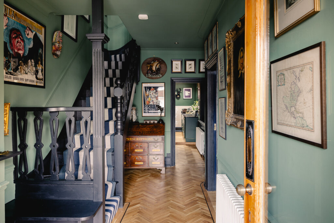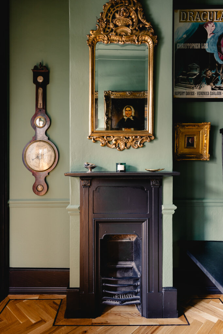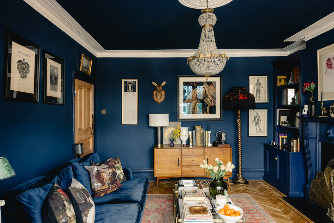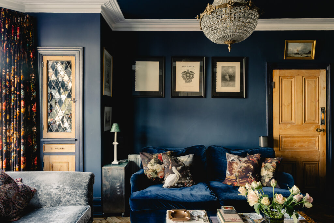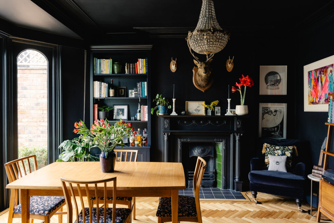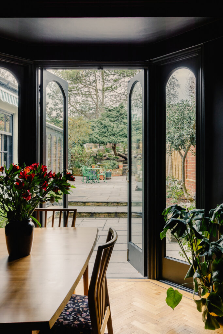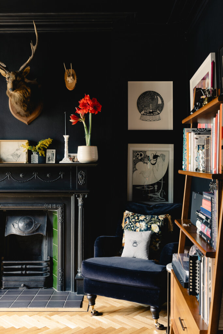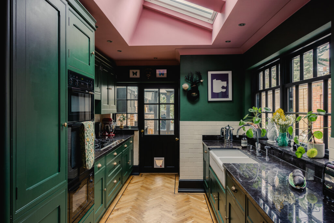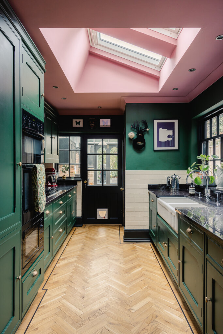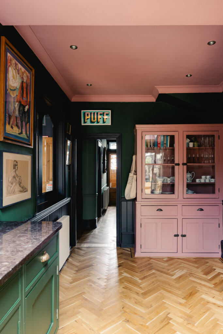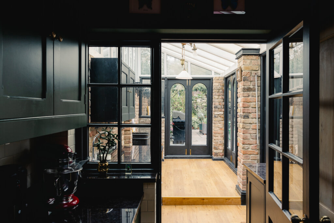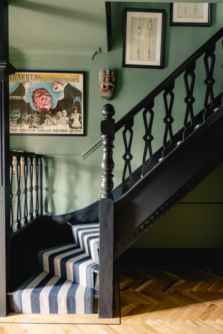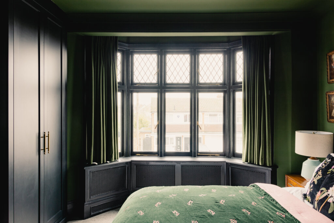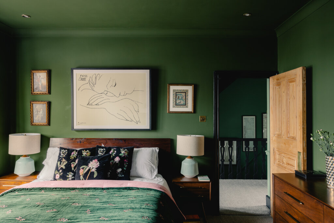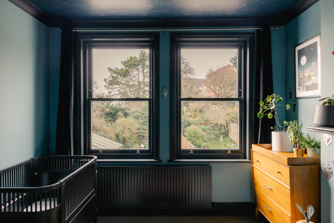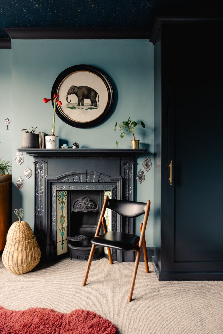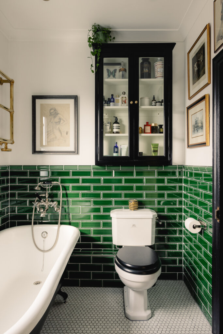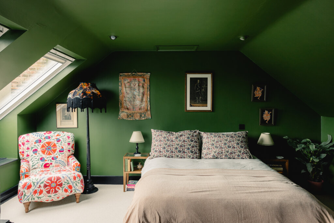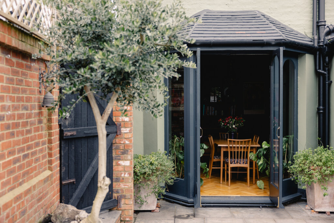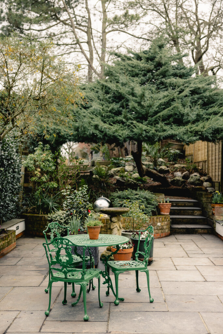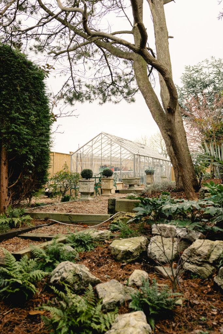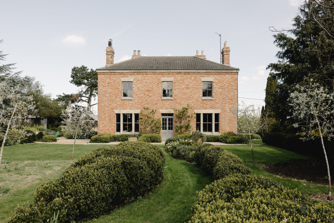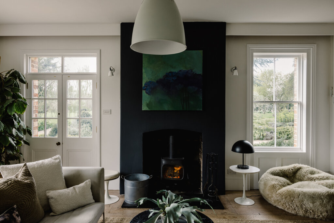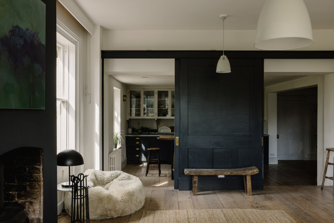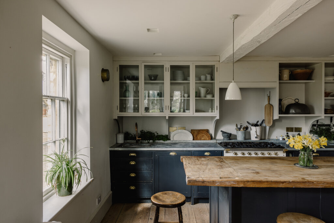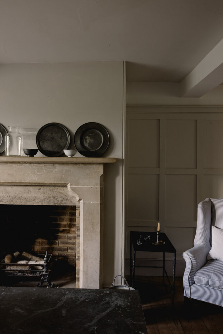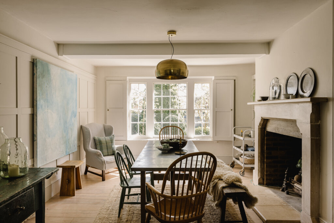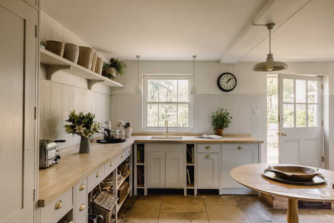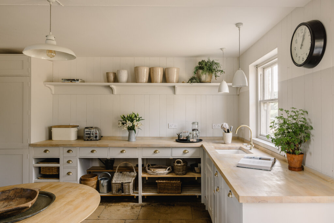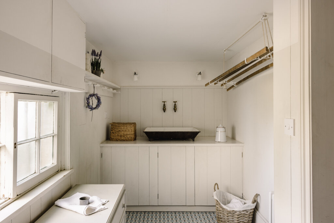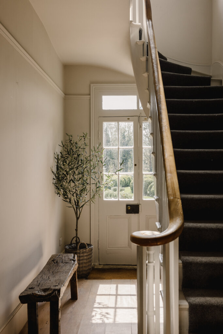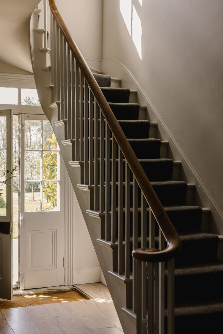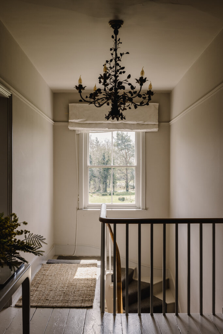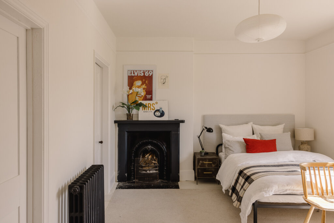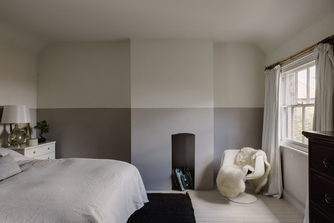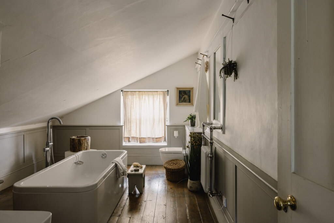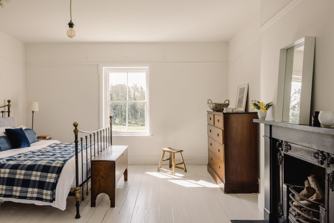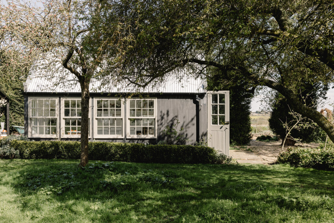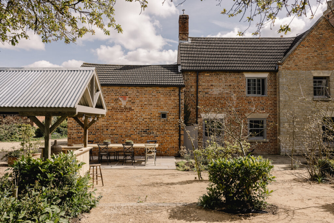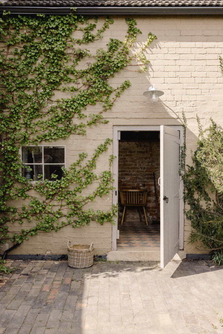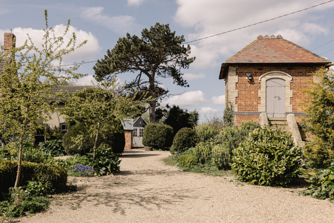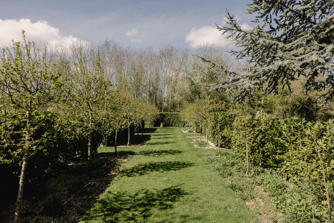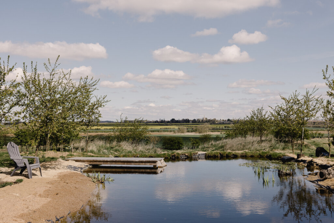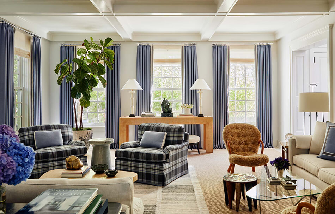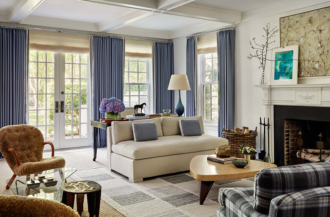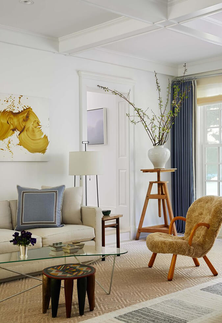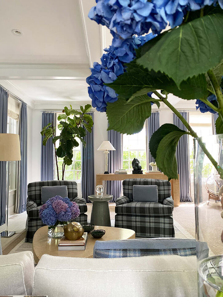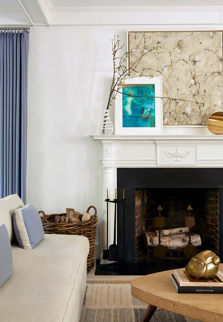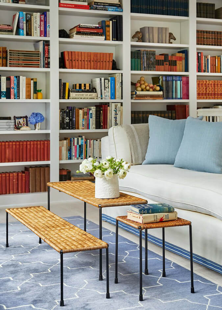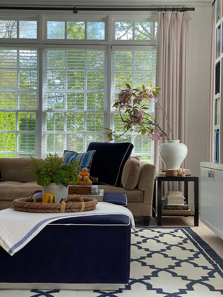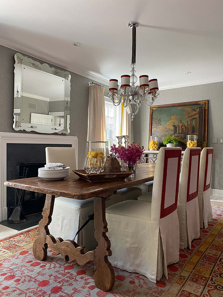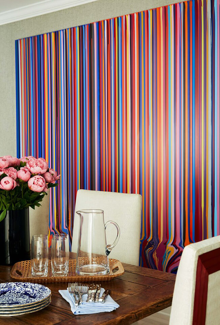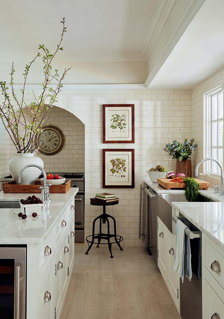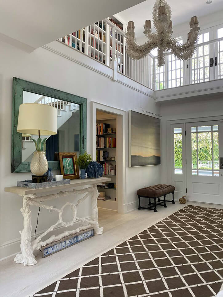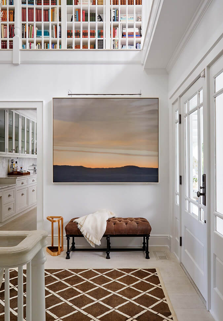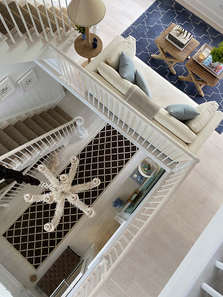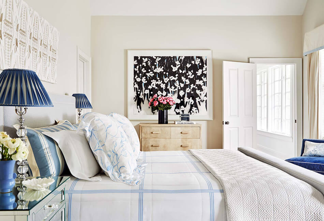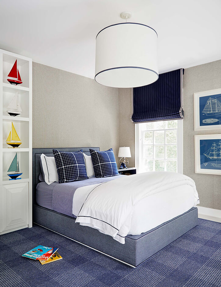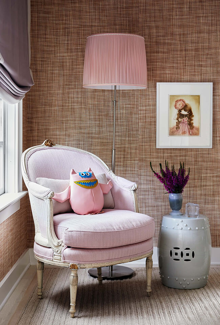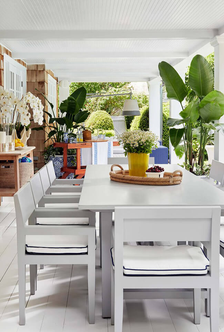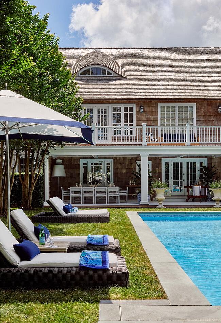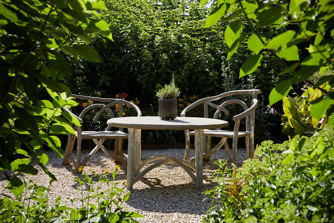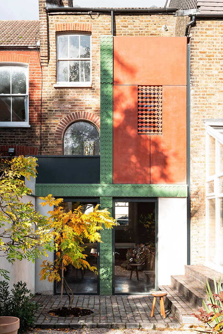Displaying posts labeled "Fireplace"
Life in a cave
Posted on Sun, 26 Jun 2022 by KiM
In a town in France called Cornillé-les-Caves there is conveniently a home for sale that is comprised of two townhouses and a troglodyte (cave) house. It could use some new paint colours and an interior design overhaul but WHOA the potential this place has. It’s incredible! And can be yours for €861 000 via Karacterre.
Real estate stalking in England part 2
Posted on Fri, 24 Jun 2022 by midcenturyjo
Here’s the city house I’m stalking today, an Edwardian house on the southern edges of Epping Forrest in London. Deep greens and navy form the colour palette with a pop of pink in the kitchen. Dark, moody, eclectic and fun with 3 bedrooms and a surprisingly large city backyard. Mornington Road, London E4 for sale via Inigo.
Real estate stalking in England part 1
Posted on Fri, 24 Jun 2022 by midcenturyjo
Today I’m daydreaming about houses in England. One in the country, one in the city. This elegant Georgian country home sits on seven acres of rolling countryside and verdant garden on the outskirts of Silk Willoughby village in Lincolnshire. 5 bedrooms, 2 kitchens, 3 and a half bathrooms, fireplaces aplenty, flagstones, reclaimed boards and outbuildings. A bucolic 18th century farmhouse dream and it’s for sale. You can find the link here via Inigo.
An eclectic Hamptons beach house
Posted on Thu, 23 Jun 2022 by KiM
A reasonable dose of blue and graphic patterns make this Hamptons beach quintessentially beachy and lively, designed by Carlos David. According to this 1stDibs feature the home once flooded when the homeowners were away one Christmas and it provided them the excuse/opportunity to do what became an almost complete transformation (90% of the furnishings were destroyed and all the walls, floors, and ceilings were completely saturated – even the windows had to be replaced). The result is eclectic and bright and perfect for Hamptons summer living. (Photos: Read McKendree)
The house recast
Posted on Tue, 21 Jun 2022 by KiM
The owners, a retired couple, approached Studio Ben Allen to reconsider the piecemeal rear façade of their end of terrace Victorian house in north London and to provide a new kitchen and two new bathrooms – one to be on the ground floor and accessible. The architects were keen to consider how the extension could demonstrate exemplarily use of pigmented patterned concrete as both structure and architectural finish. Green patterned columns and beams create a framework for the salmon colour structural wall panels of the first-floor bathroom. Internally the use of pigmented concrete continues – with stairs, counters, sink, floors, benches, bath and washbasin all cast in pigmented concrete. A second theme is the use of louvered vaulted ceilings with bring diffuse light down into both the kitchen and bathroom. A double height space connects the new ground floor spaces with a new mezzanine on the first floor which in turn is connected to the main stair. This void allows light to penetrate deep into the house while also creating visual and aural connections through the house.
The creativity! The curves! The colours!
Project Team: Ben Allen, Omar Ghazal (project leader) / Structural Engineer: Entuitive / Landscaping: Daniel Bell Landskap / Structural and exterior concrete: Cornish Concrete / Interior Concrete: Concreations / Metalwork: Fish Fabrications / Photography: French+Tye
