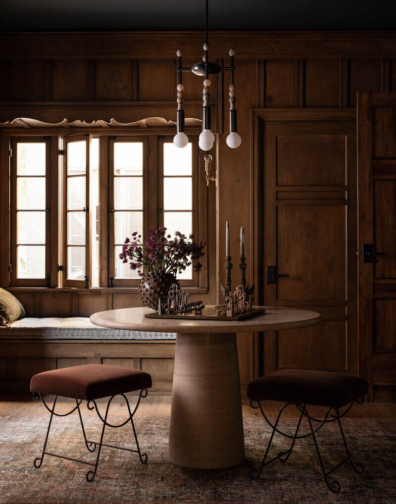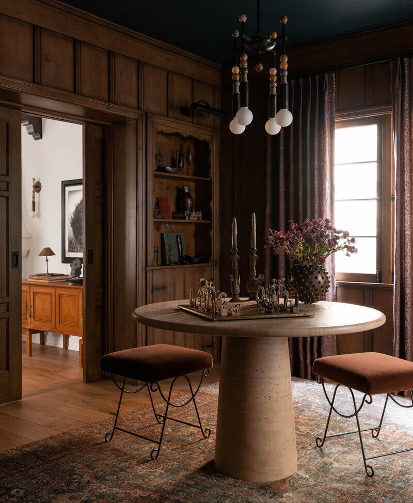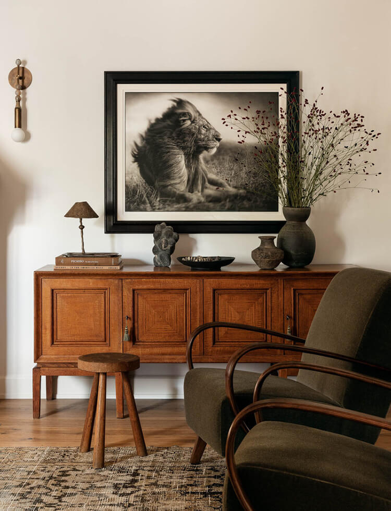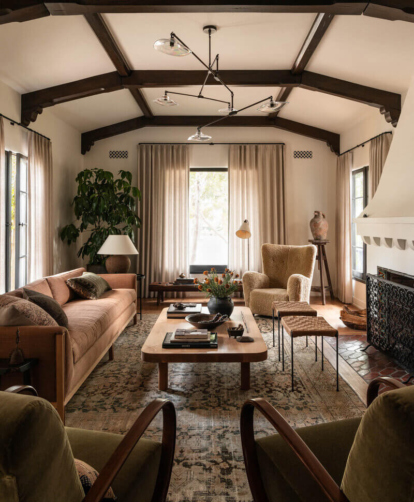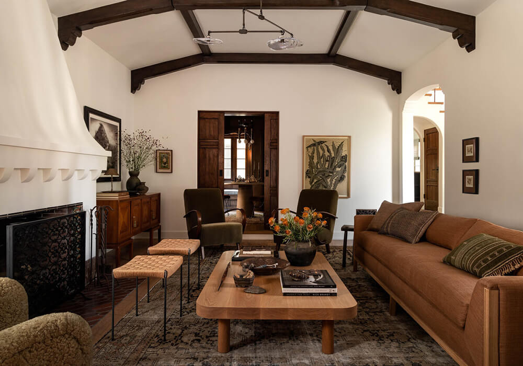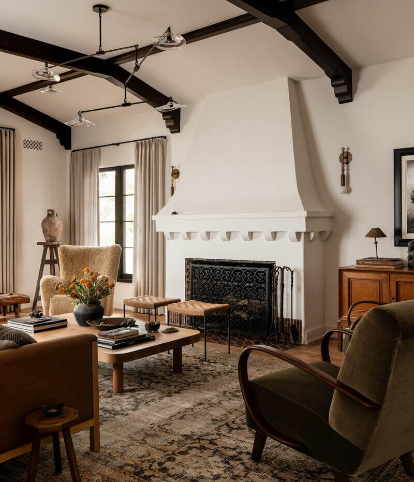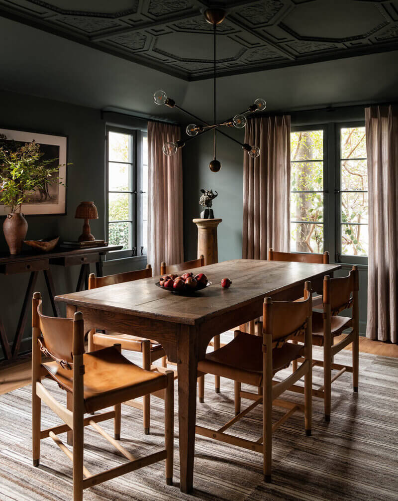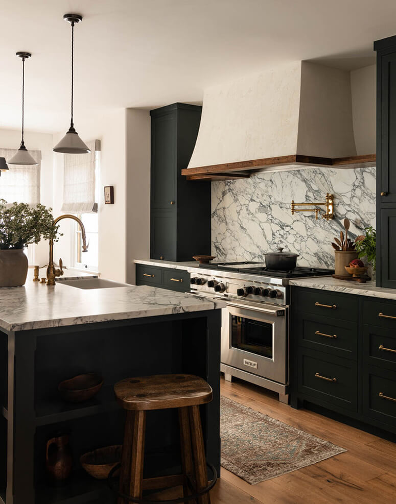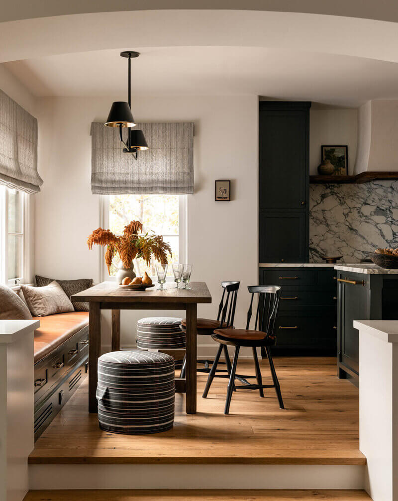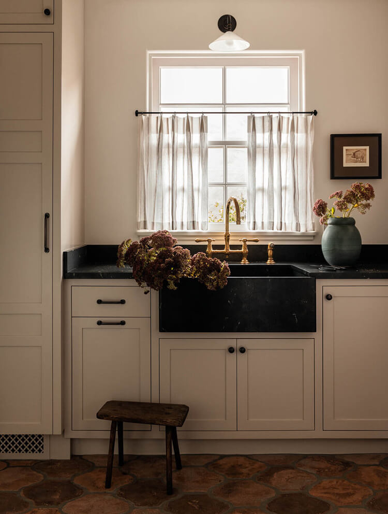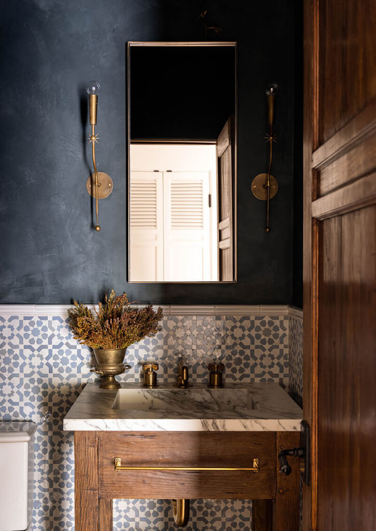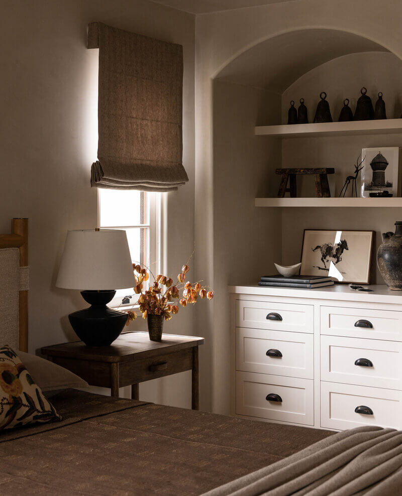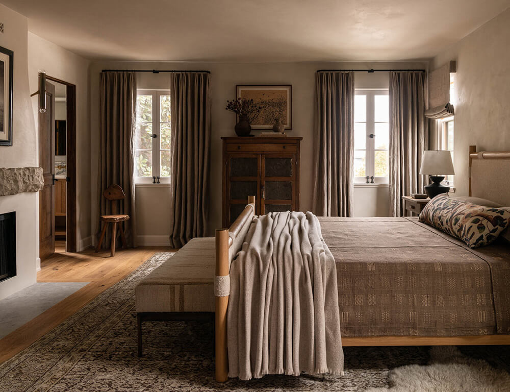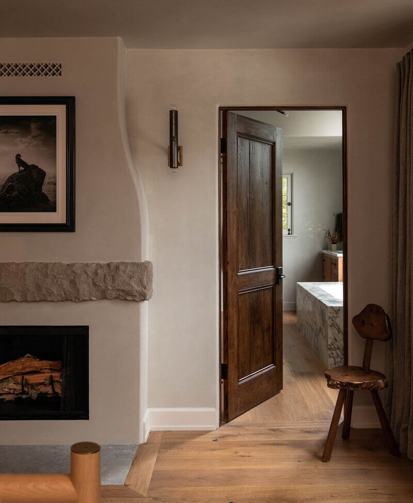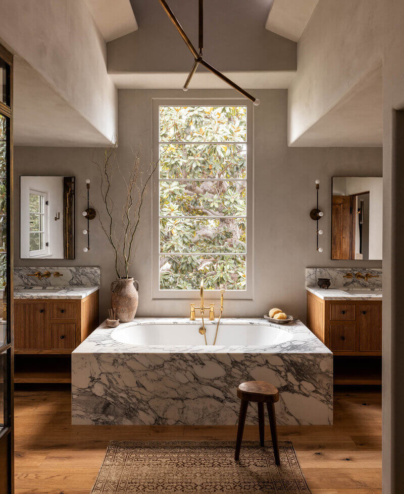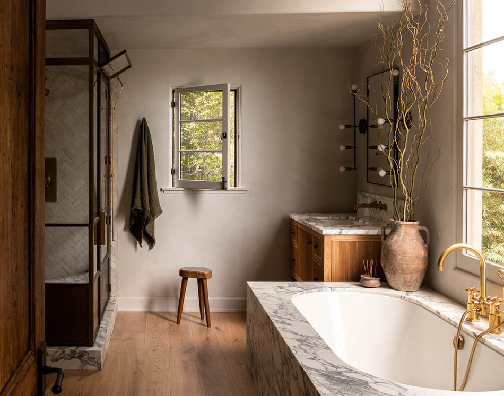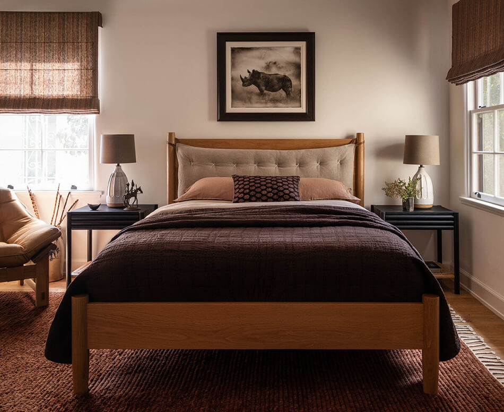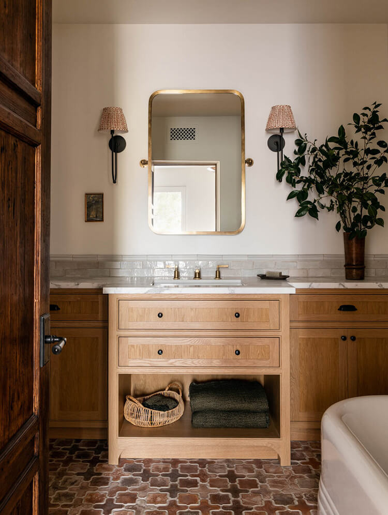Displaying posts labeled "Fireplace"
Modernist by the sea
Posted on Fri, 1 Mar 2024 by midcenturyjo
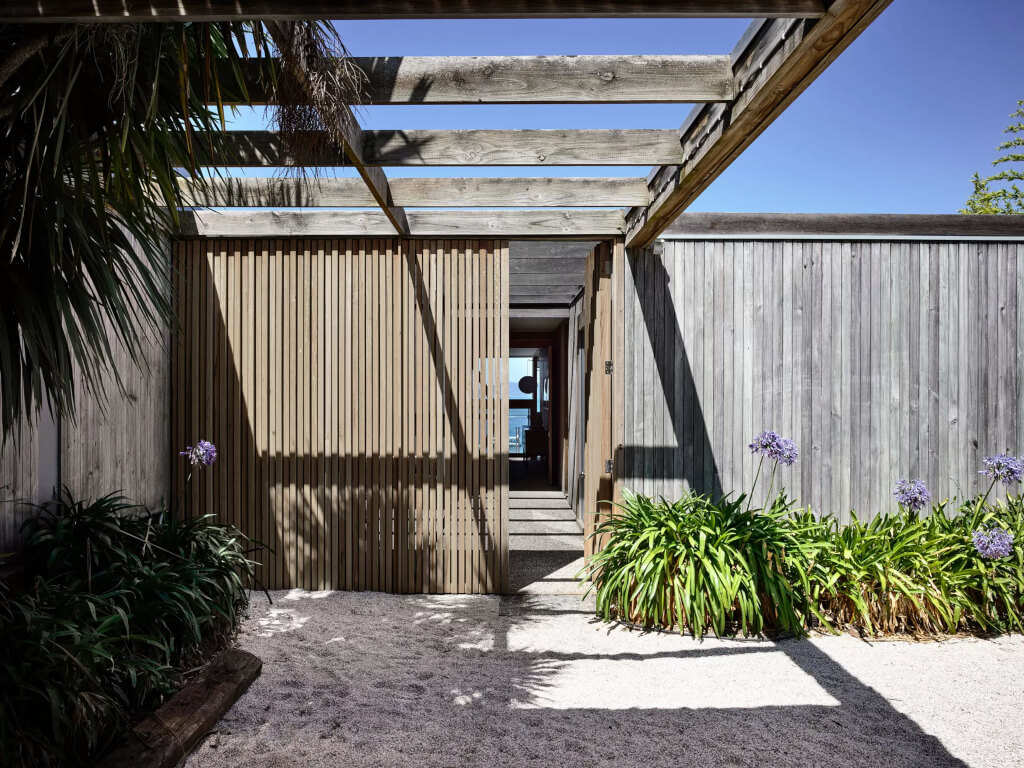
Perched atop Sorrento’s cliff, this 1960s gem by McGlashan Everist Architects underwent a meticulous modernization. The clients, deliberating for a decade, sought to preserve its essence while integrating modern comforts. Adapting the floor plan for multi-generational use, the original design’s integrity was maintained. Careful deconstruction allowed for upgrades like hydronic heating and double-glazed windows, blending seamlessly with the original aesthetic. Artisan trades revitalized features, ensuring a successful marriage of past and present in this iconic home’s renovation. Sorrento House by Cera Stribley.









Classic with a twist
Posted on Thu, 29 Feb 2024 by KiM
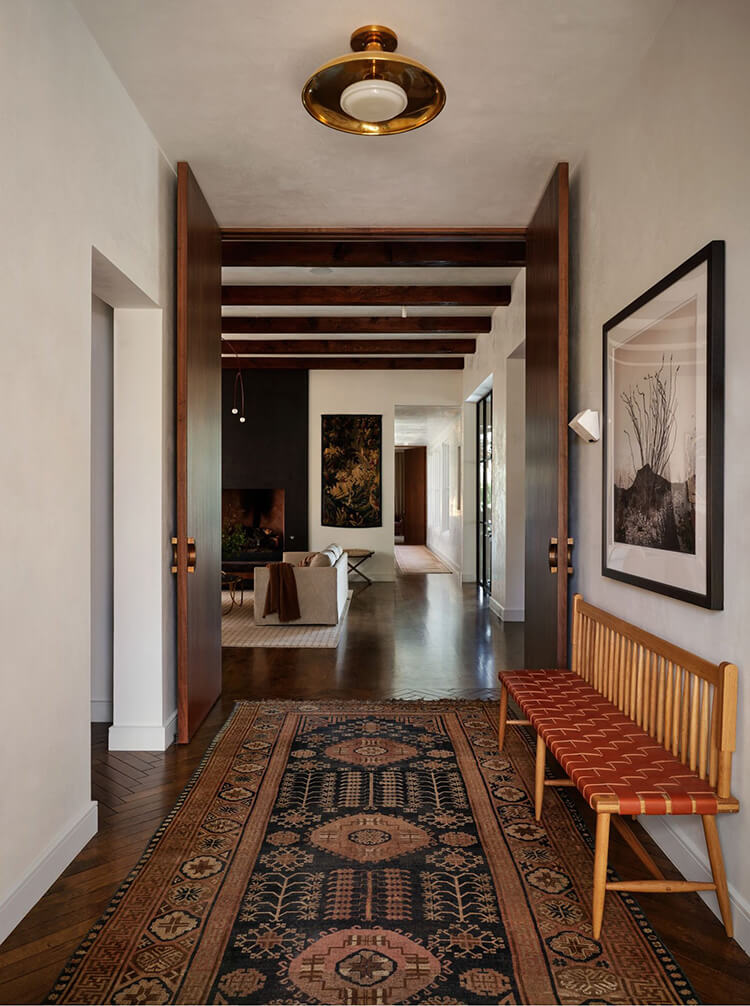
A sense of elegance and history but with a casual and dramatically dark twist. I absolutely love this home designed by Studio Seiders. That kitchen is sooooo fabulous – not a white countertop or white cabinet in sight! SOOOO HOT! Architecture: 787 designstudio; Styling: Adam Forner; Photos: Lindsay Brown Taunton.
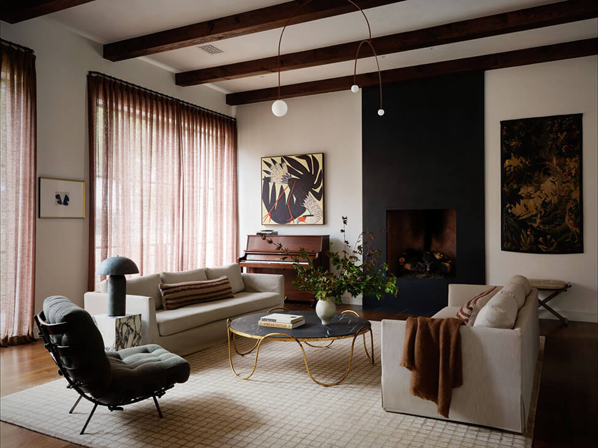
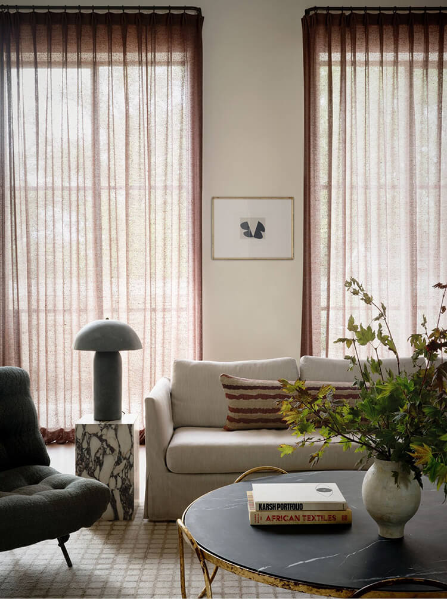
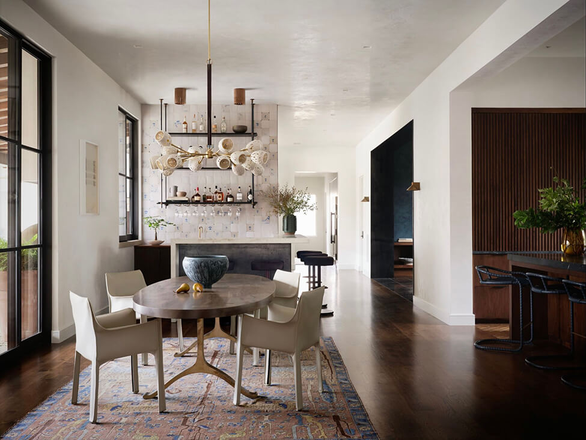
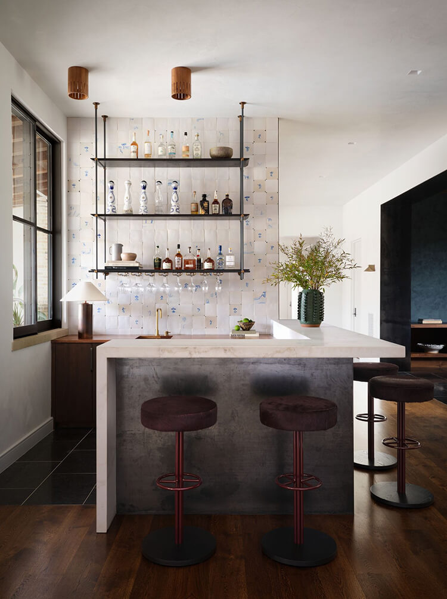
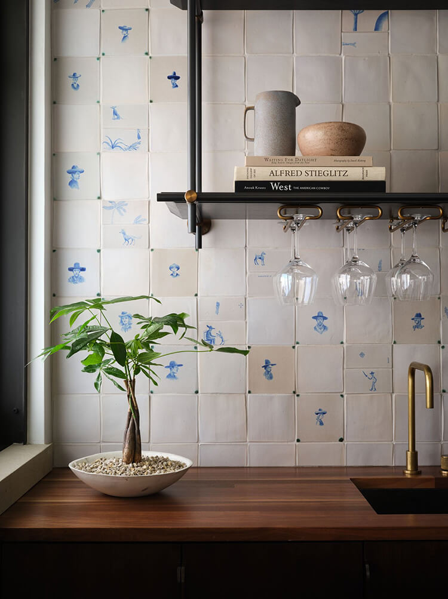
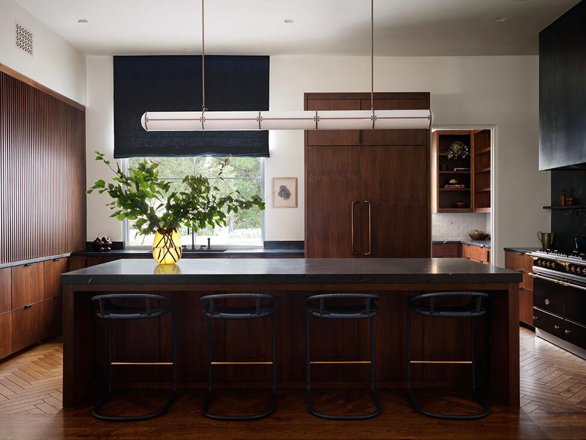
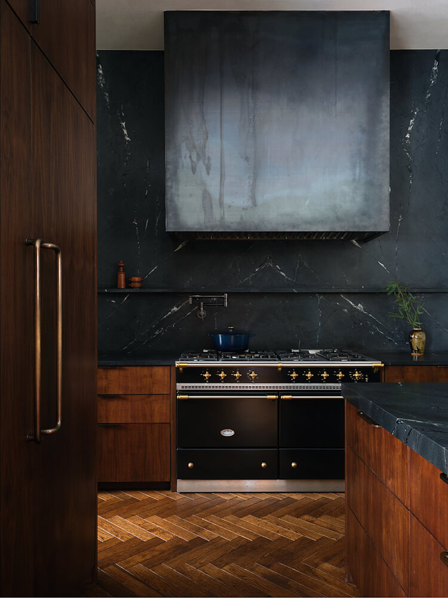
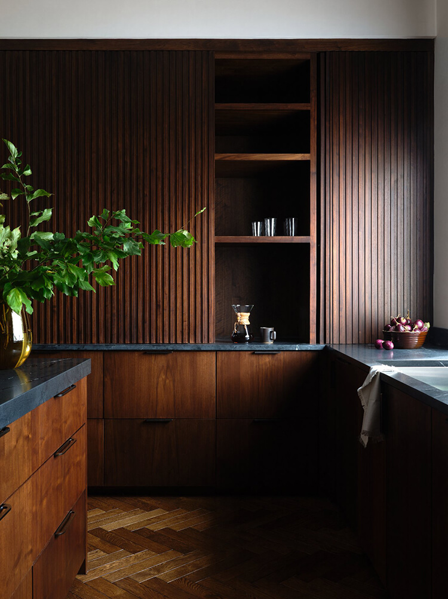
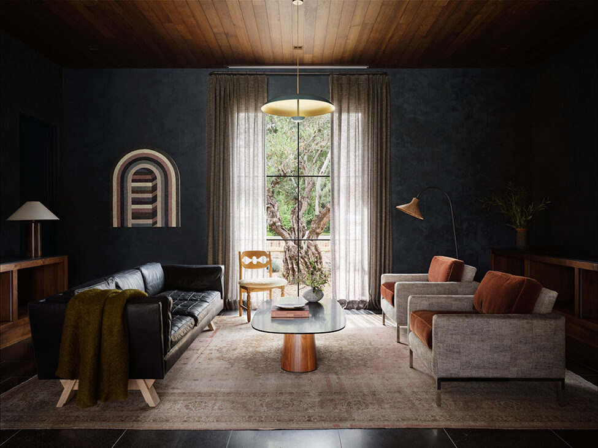
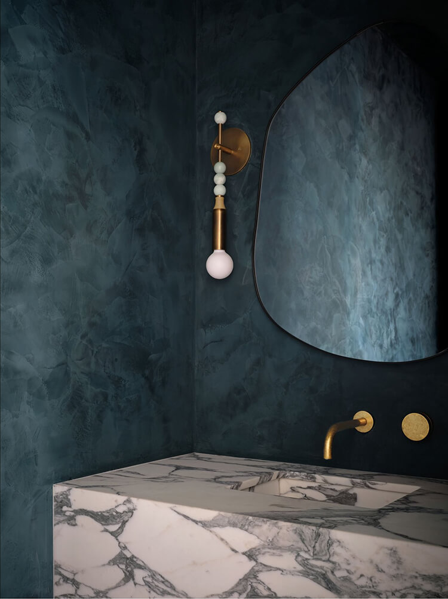
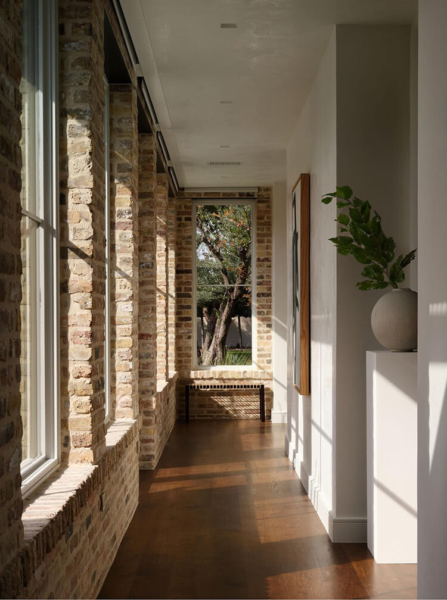
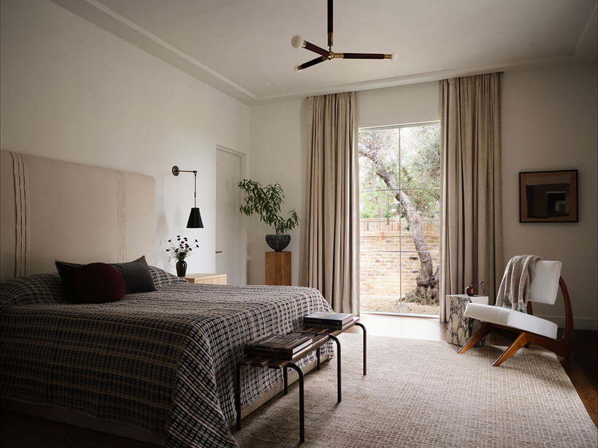
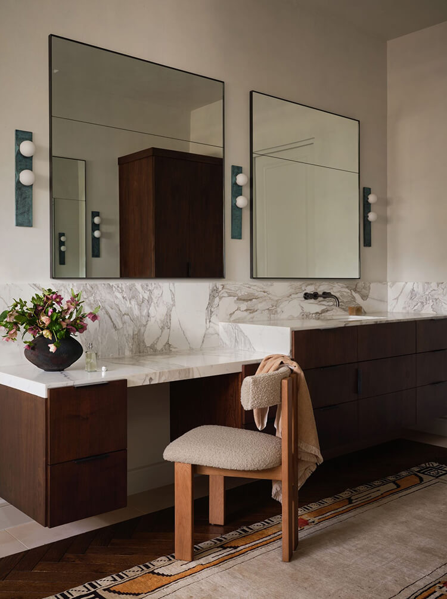
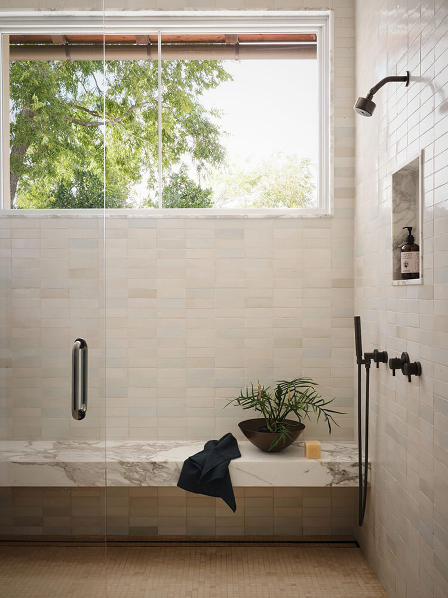
Interiors by Lucy Doswell
Posted on Thu, 29 Feb 2024 by KiM
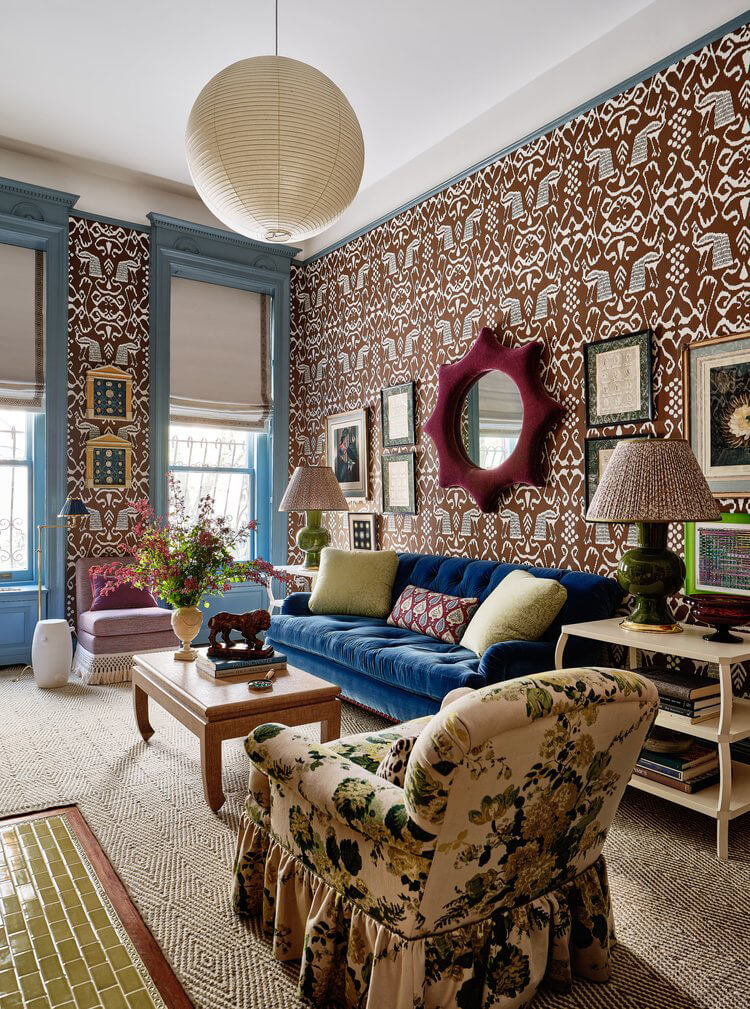
Lucy Doswell is known for creating fresh and timeless interiors with a mix of contemporary elements and classic design. She specializes in designing sophisticated yet comfortable spaces with a flair for the unexpected that are layered with antiques, fine art, and accessories.
I am here for this! Lucy’s fearlessness when it comes to colour and pattern is evident in her portfolio and the dramatic result is absolutely photo-worthy. (Some photos by Read McKendree)
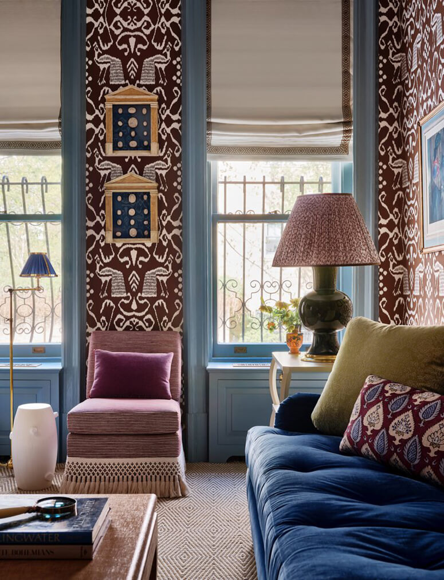
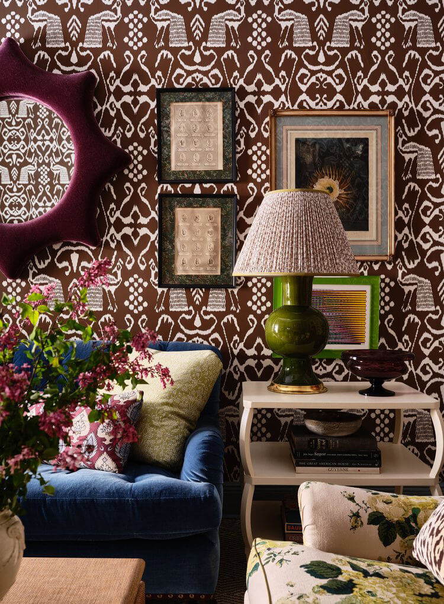
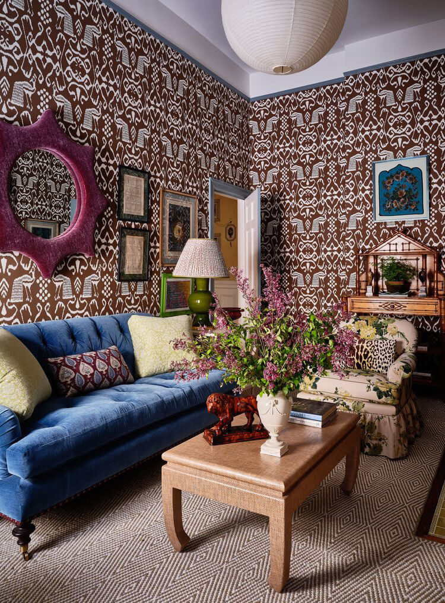
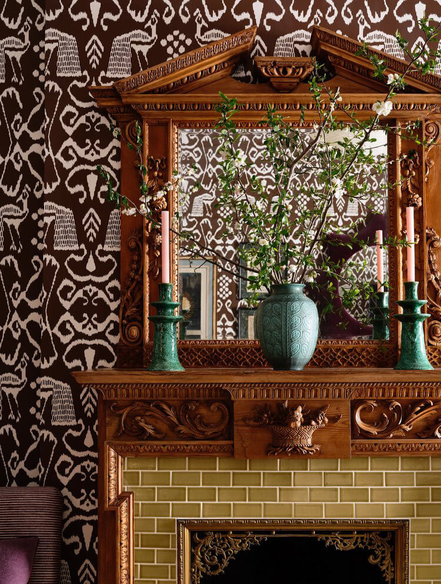

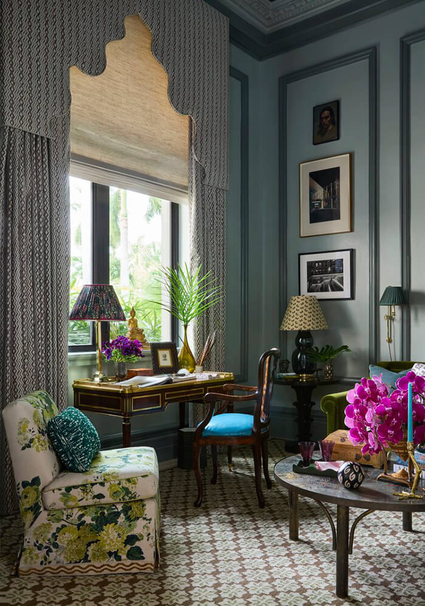

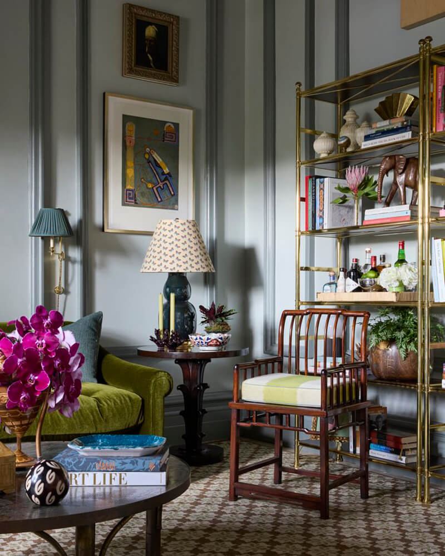
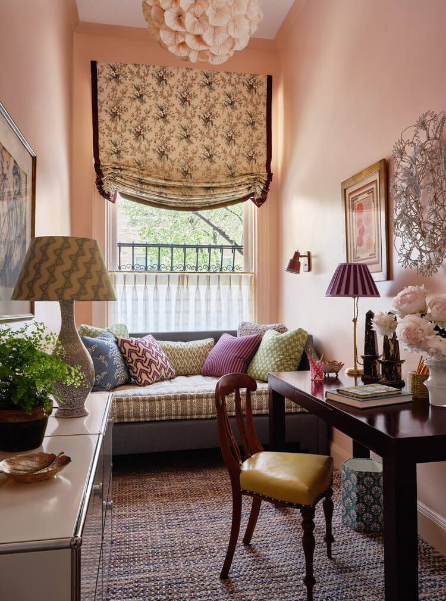
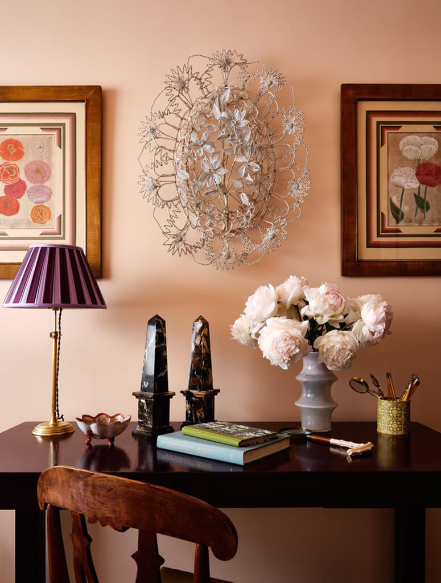
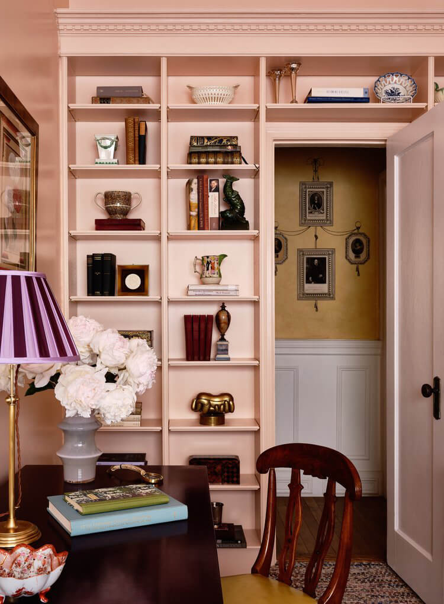
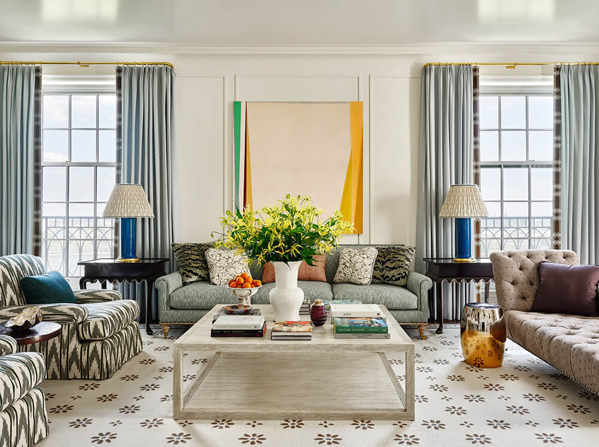
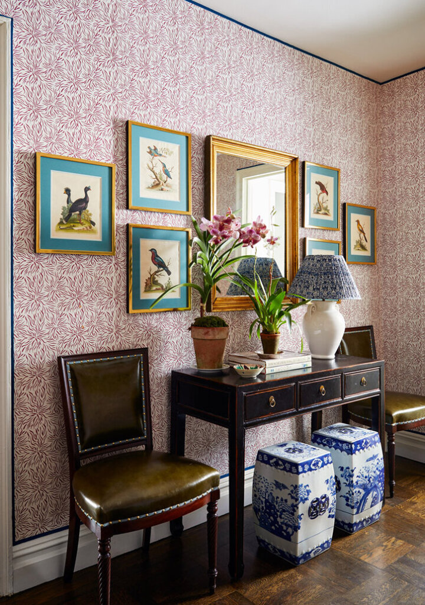
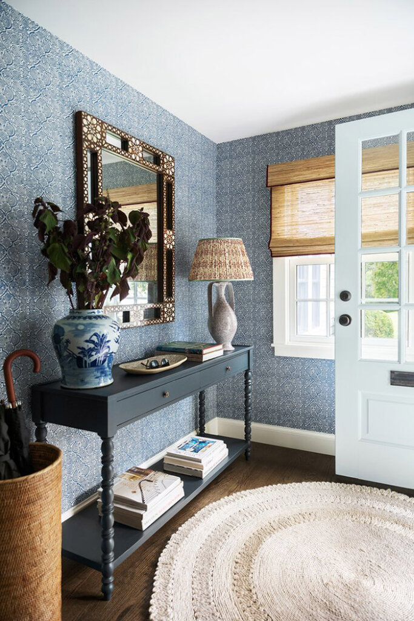
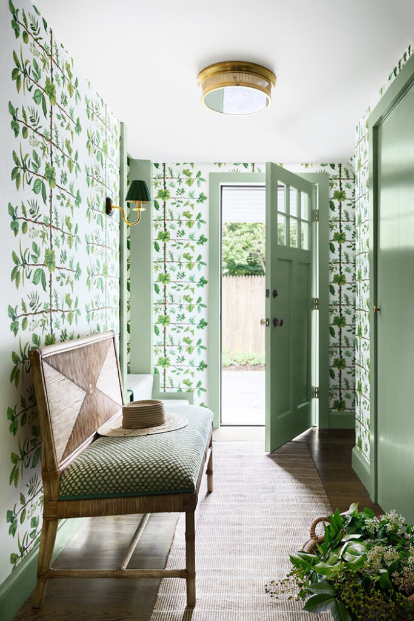
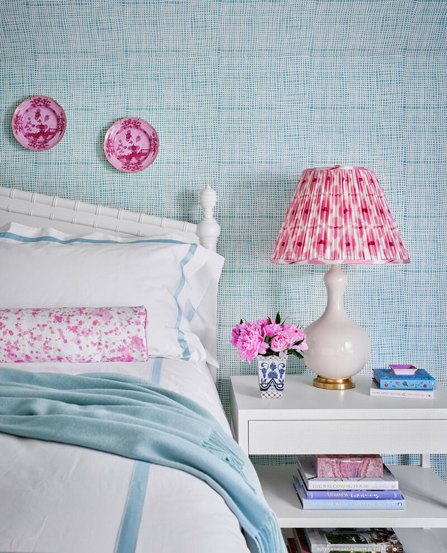
Simple and hip
Posted on Wed, 28 Feb 2024 by midcenturyjo
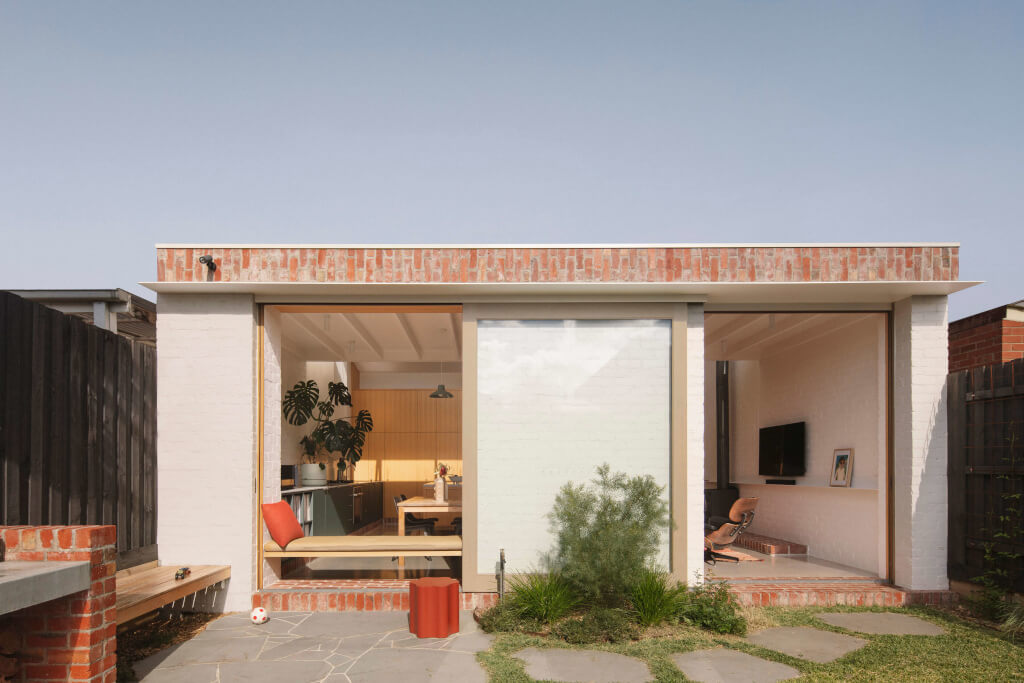
“A modest and robust brick addition to an single-fronted weatherboard house, Brunswick house is a home for a young family. The extension is pragmatic and simple with the focus being on the quality of natural light and materiality within a dynamic space. The site slopes away to the rear, north facing backyard, providing an opportunity to step down and also bring the ceiling line up to both bring in light and demarcate spaces in the open plan kitchen, dining and living area.”
Modest it may be but this simple extension is full of contemporary cool. Solid and effective, hip and stylish. Brunswick House by Olaver Architecture.
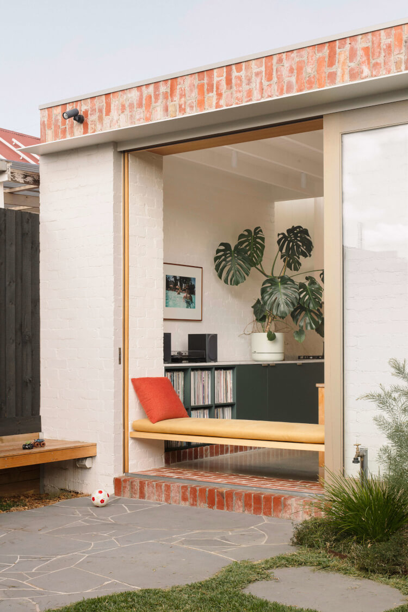
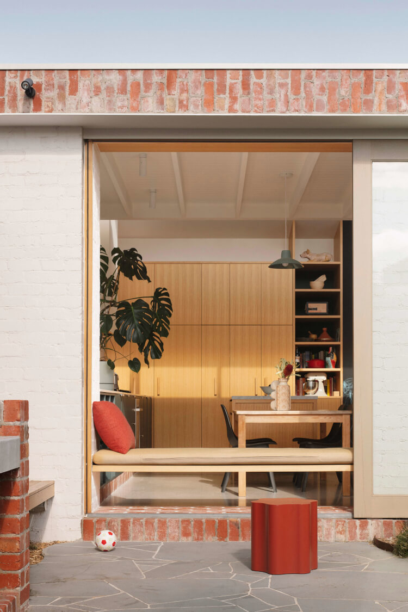
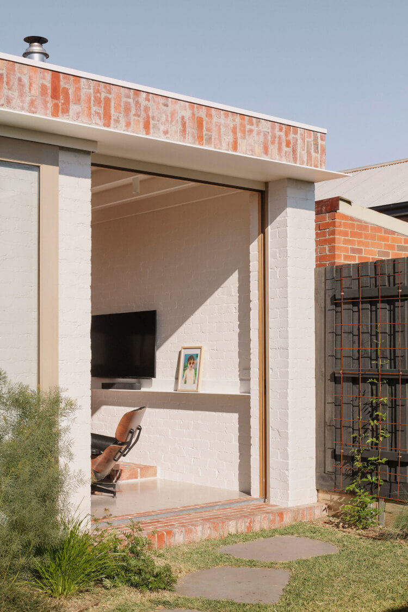
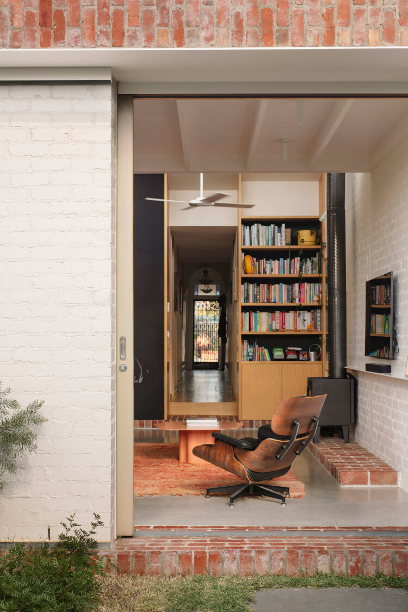
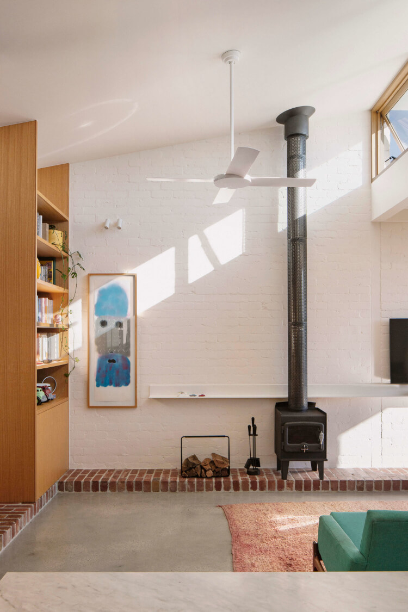
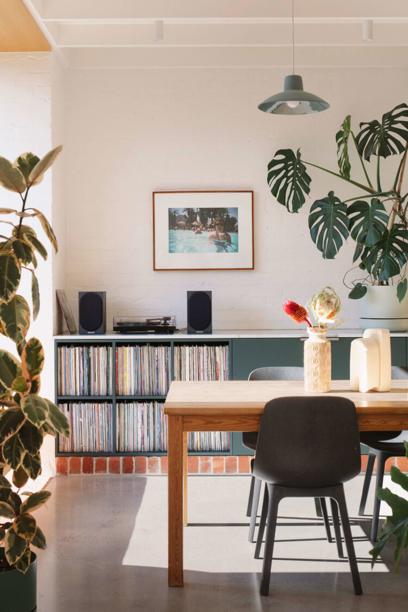
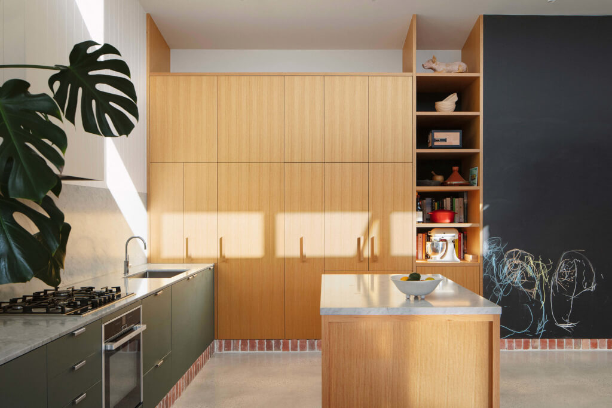
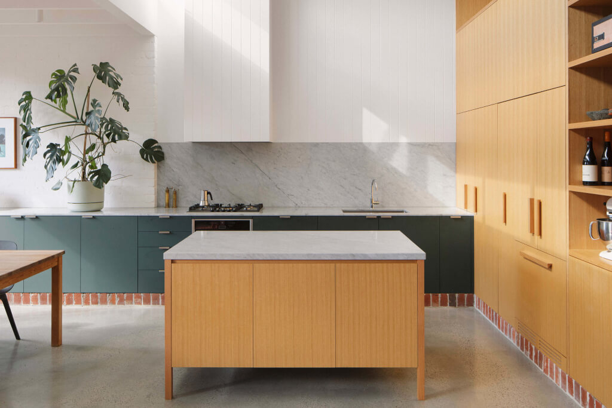
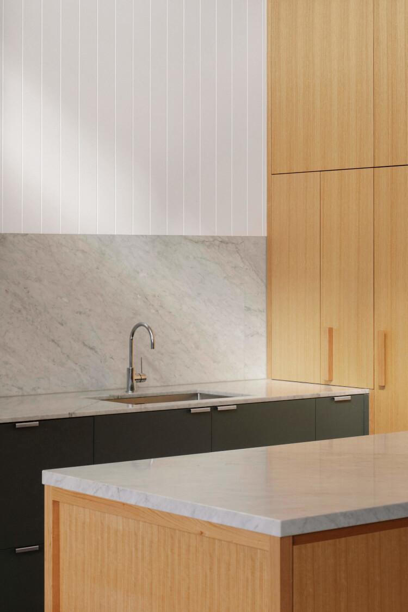
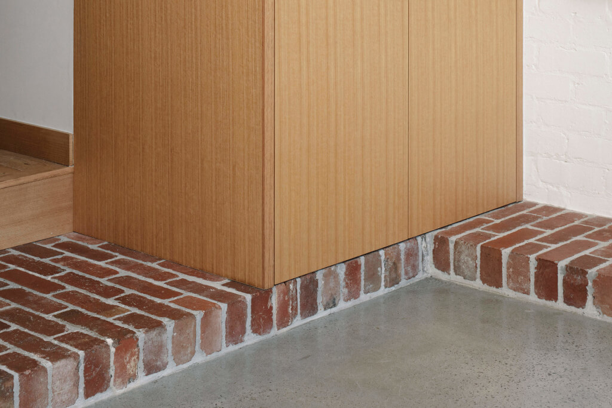
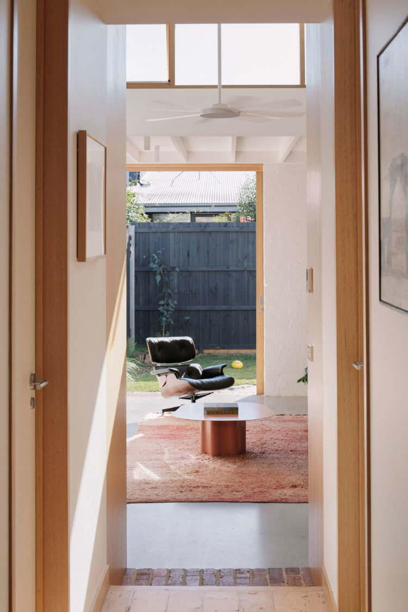
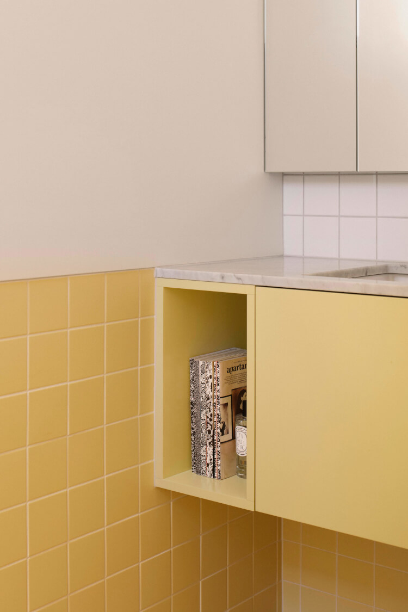
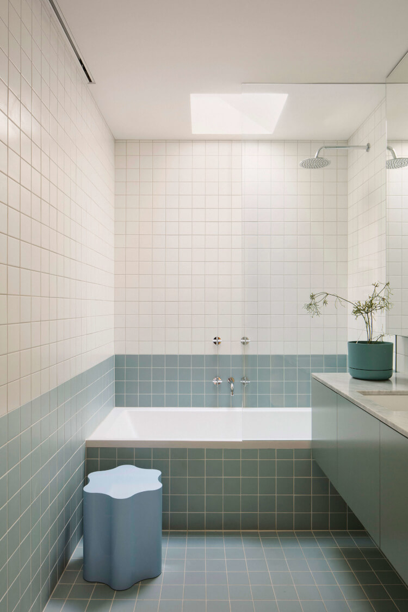
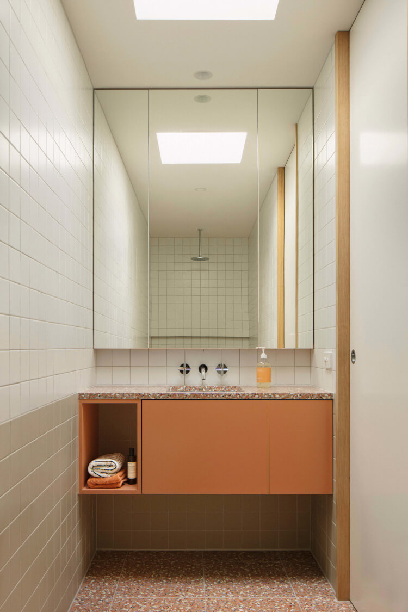
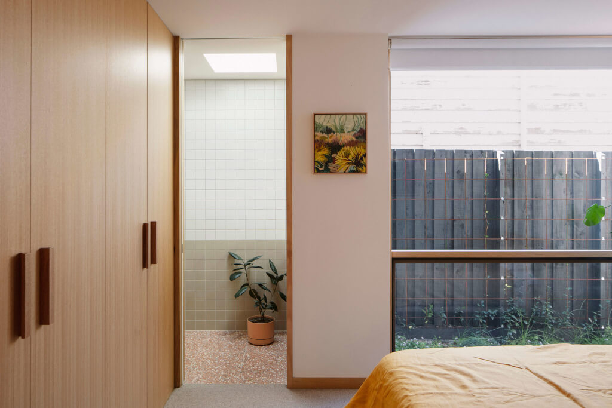
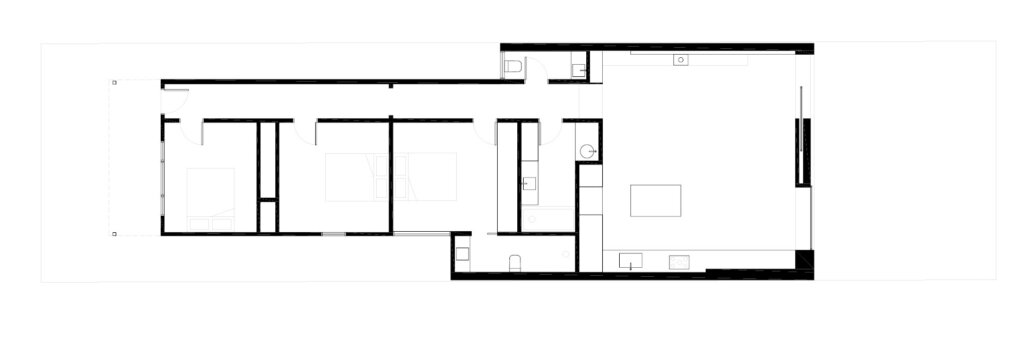
Modernizing but maintaining original features in a 1934 L.A. home
Posted on Tue, 27 Feb 2024 by KiM
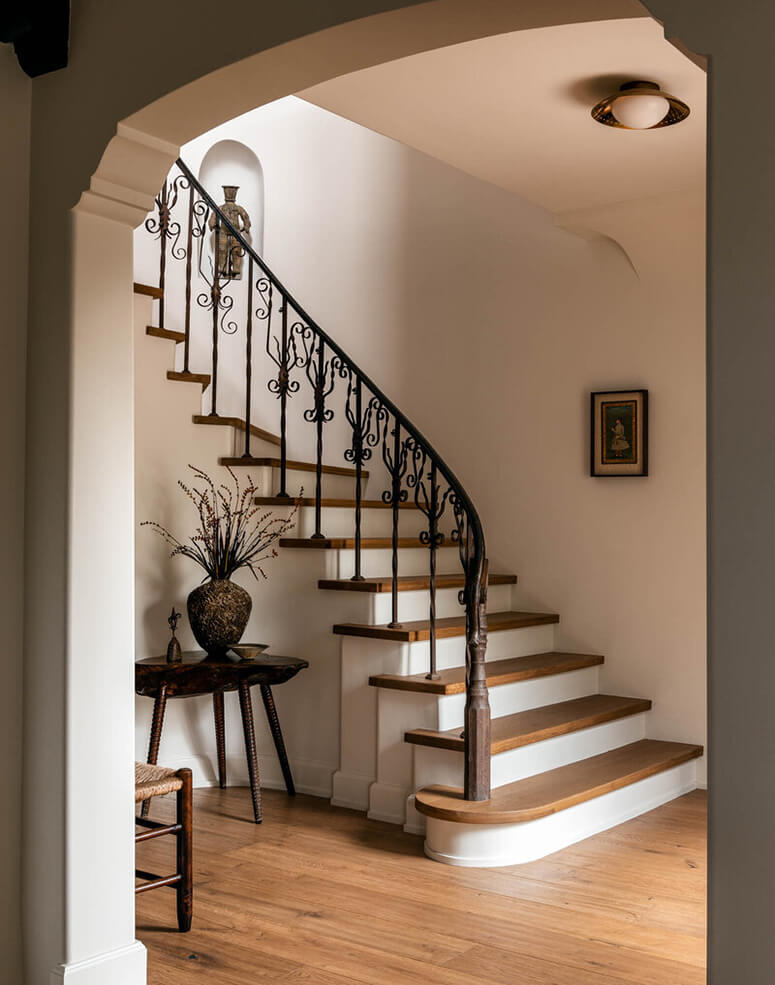
I love that so much of the history of this 1934 home in Hancock Park, L.A. was maintained during the renovations and design by Scribe Studio. The faux wood ceiling in the dining room, the wood paneling in the den and other elements really make this home unique and add so much character. The earth tones and some dark paint really add a moodiness and serious level of coziness. Photos: Haris Kenjar.
