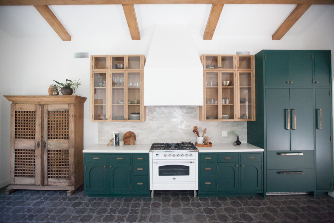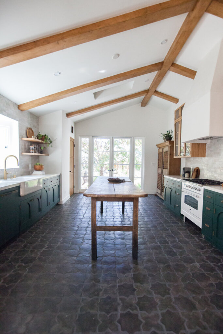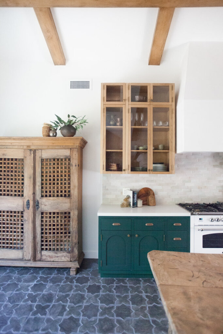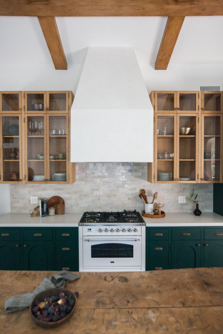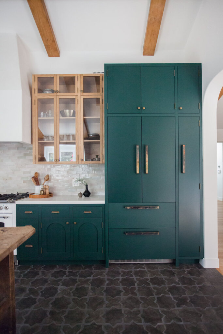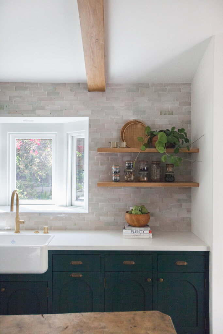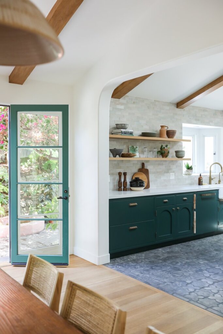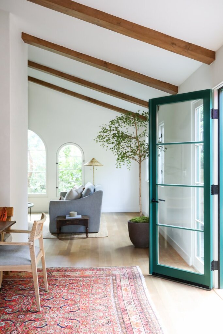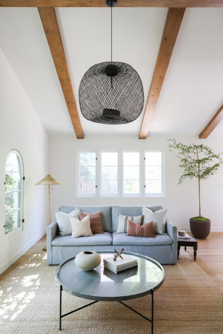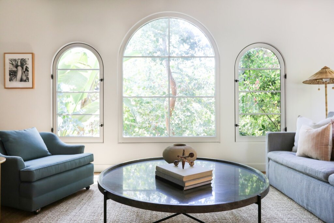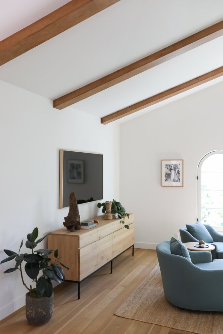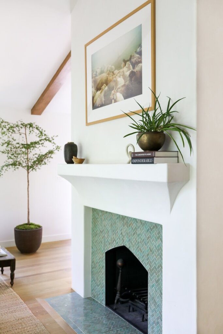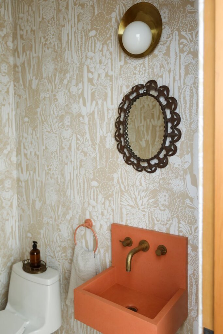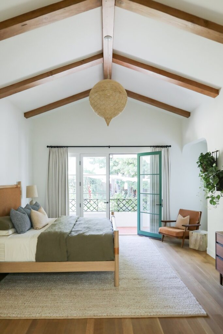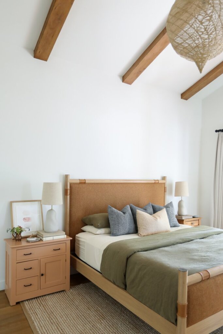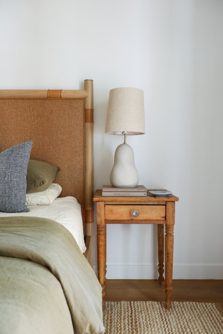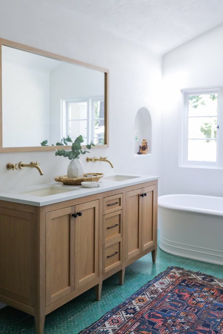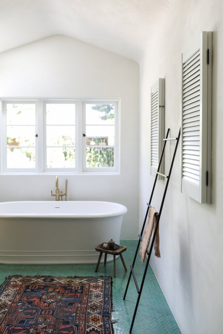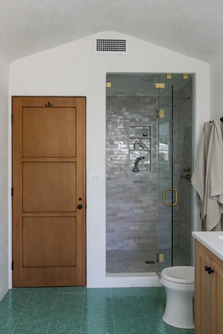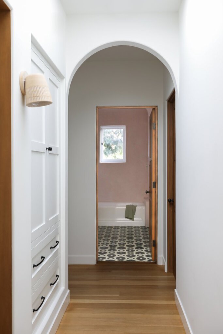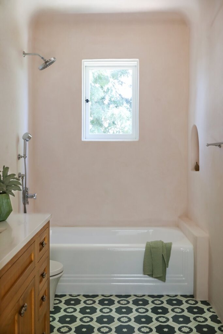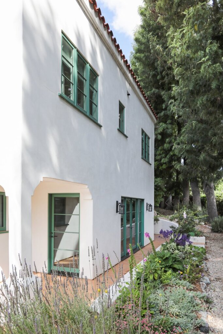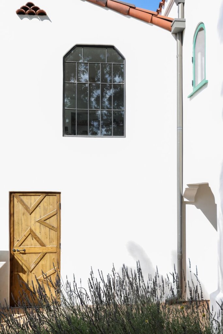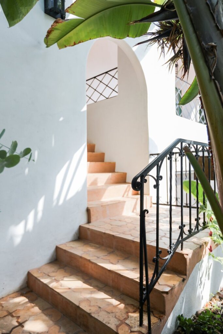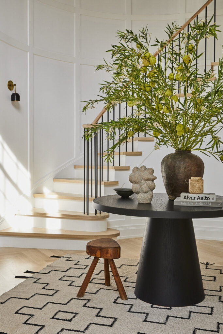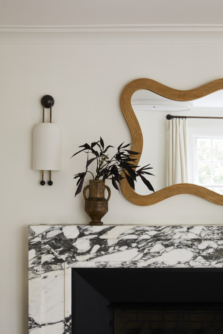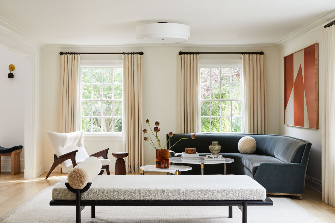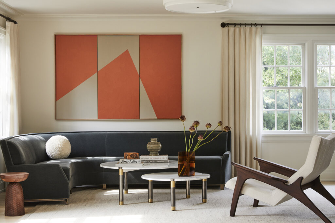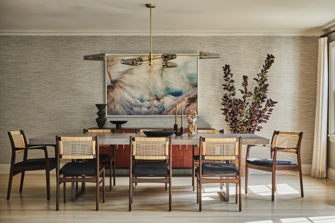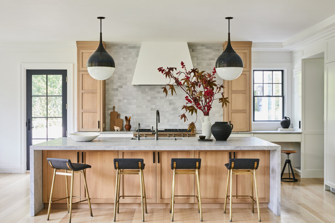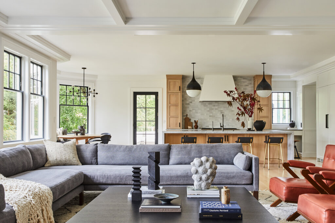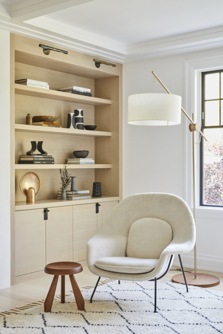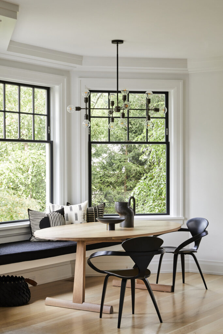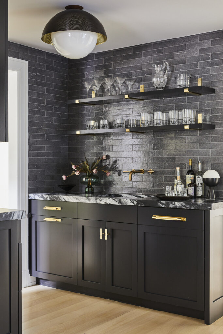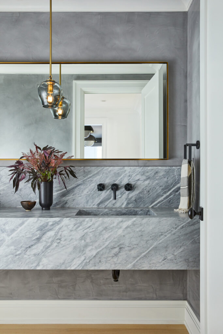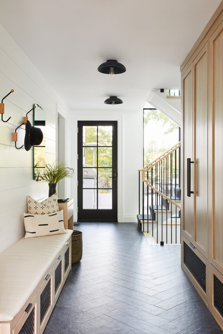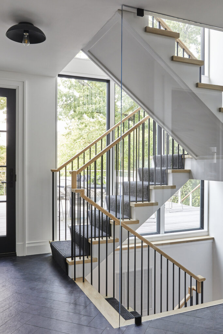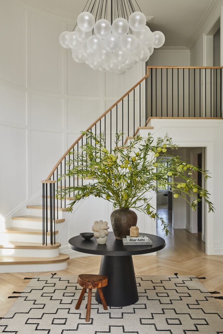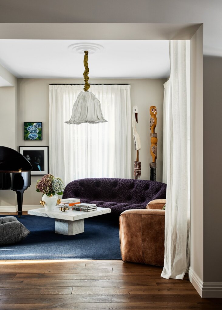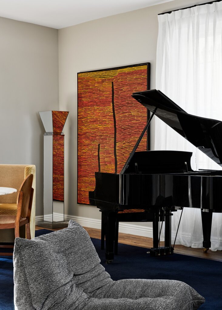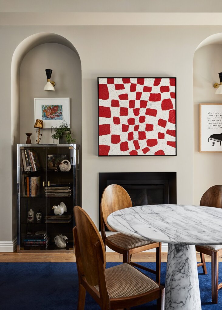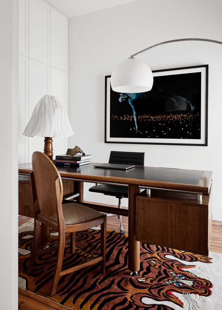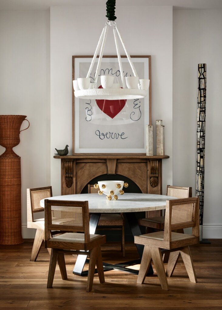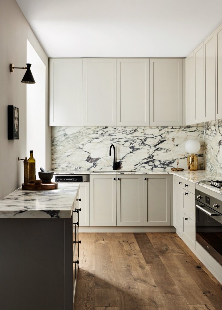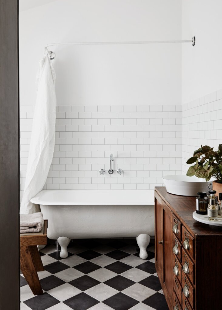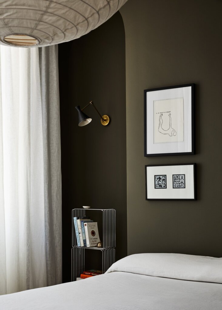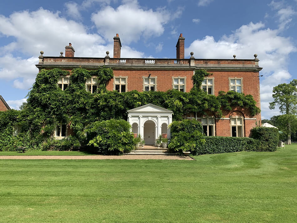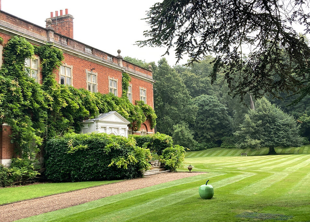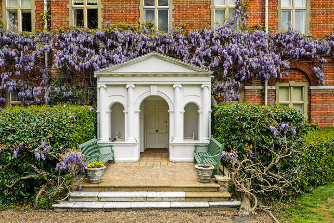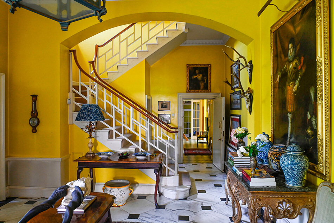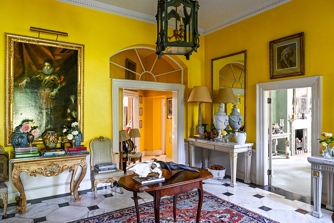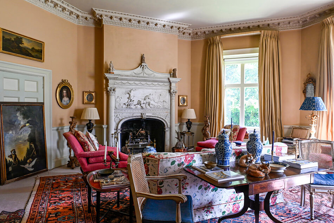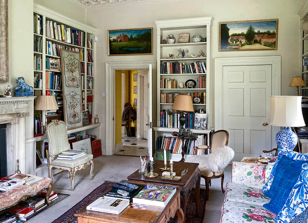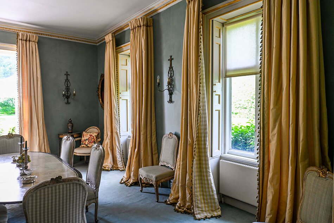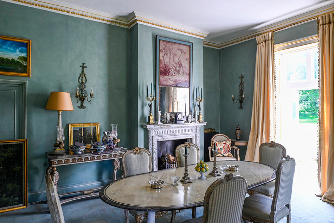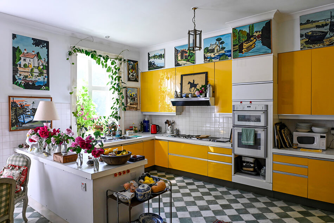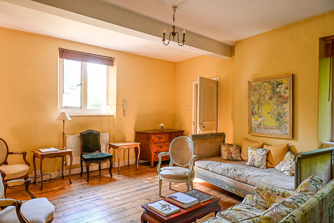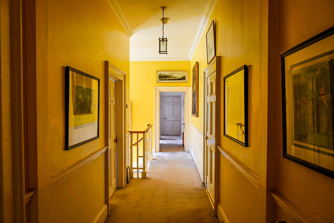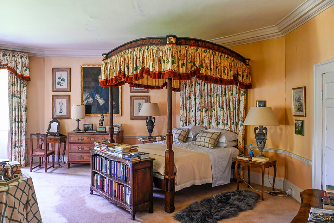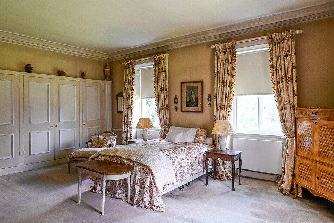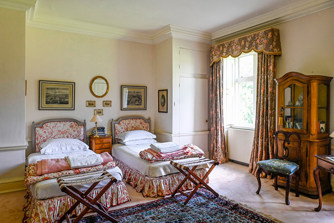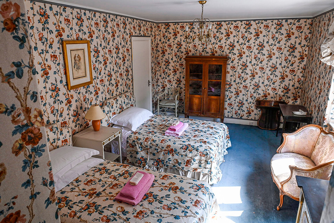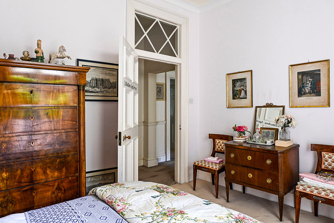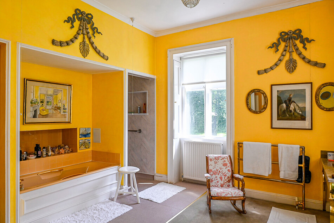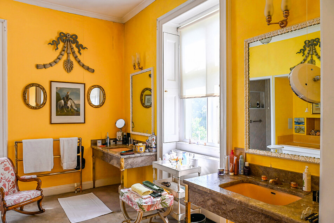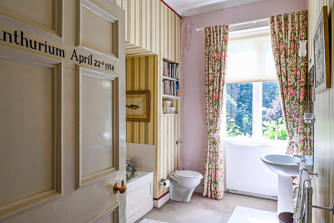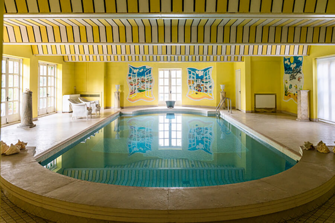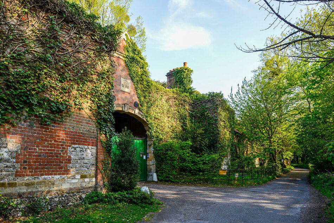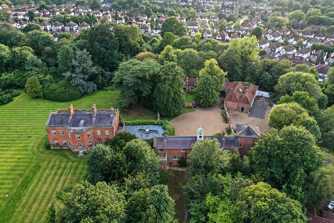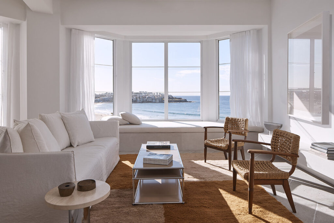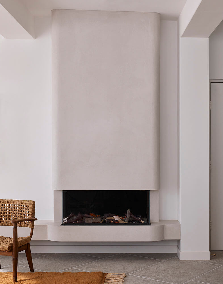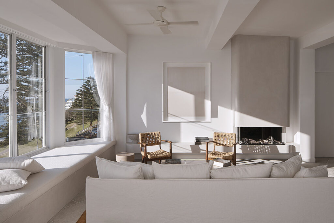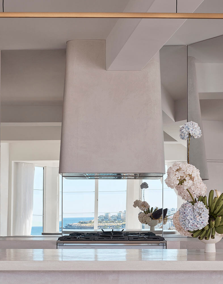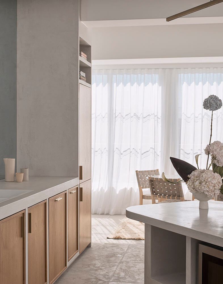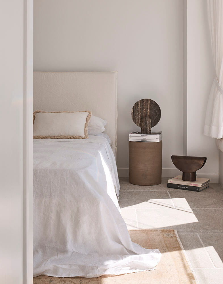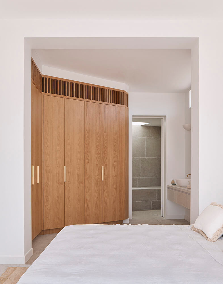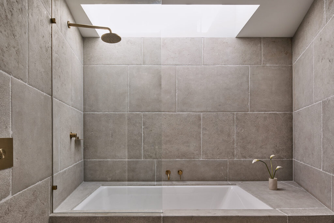Displaying posts labeled "Fireplace"
Taylor + Taylor encore
Posted on Fri, 1 Apr 2022 by midcenturyjo
“Our designs blend worn elements with modern ones, earthy textures with bright tones. We equally love clean Scandinavian minimalism, primitive antiques, moody plasters, abstract art, and natural woods.”
And they do a mean kitchen too! This Spanish Mission house in Silverlake was renovated with an emphasis on its Moorish style and natural materials. Light filled and expansive, expansive but approachable. S + S House by Los Angeles based Taylor + Taylor.
Photography by TIFFANY G STUDIO
Monica Fried encore
Posted on Thu, 24 Mar 2022 by midcenturyjo
You didn’t think I was going to let it go too long without plunging into the portfolio of New York based design firm Monica Fried Design? With its clean lines, chic materiality and details, mix of vintage and modern this Scarsdale home is just about perfect.
Historic house meets contemporary living
Posted on Tue, 22 Mar 2022 by midcenturyjo
“Originating from two separate, neighbouring terrace homes dating back to 1865, and now, merged as one, West Block, is a perennial, light-filled home. Inspired by the clients love and patronage of the arts, West Block sought to fuse a lyricism of historical romance and complexities, with a contemporary vernacular that was more avant-garde. Due to its original state of two separate, narrow residences, the project intervened with its labyrinth-like layout and consolidated and streamlined the ergonomics of the space, whilst still maintaining intimacies throughout the plan.”
West Block by Brahman Perera.
Marigold Manor
Posted on Sun, 20 Mar 2022 by KiM
Historic estate with elegant Georgian house only 18 miles from central London. The property provides complete privacy, is walled on all sides with a stone balustrade facing east allowing wonderful views over paddocks and horses, trees and over 3 acres of immaculate lawns and woods. The main house has four bedrooms, two bathrooms, an exceptional, marble-floored entrance hall with octagonal drawing room (original mid 1700’s marble fireplace and cornice) dining room and library leading from it. There is a south-facing terrace with doors from the dining room and library. A bright picture-hung corridor leads to the kitchen and back entrance. There is a stunning indoor swimming pool. There are three flats in the adjacent outbuildings available for a variety of purposes including crew accommodation (6 people, two twin, 1 double, 1 single).
Marigold Manor – an absolute stunner available as a location home via JJ Media.
Morning light
Posted on Fri, 18 Mar 2022 by midcenturyjo
My second apartment today is filled with morning light. So much so that it is definitely one of the design elements beautifully employed by designers Akin Atelier. With its spectacular position on Campbell Pde in Bondi and the expansive views over the harbour the monochromatic interiors celebrate what is outside the windows while providing an oasis of calm within. Neutral, sophisticated beach side. Perfect.
