Displaying posts labeled "Fireplace"
The Green Box
Posted on Tue, 27 Feb 2024 by KiM
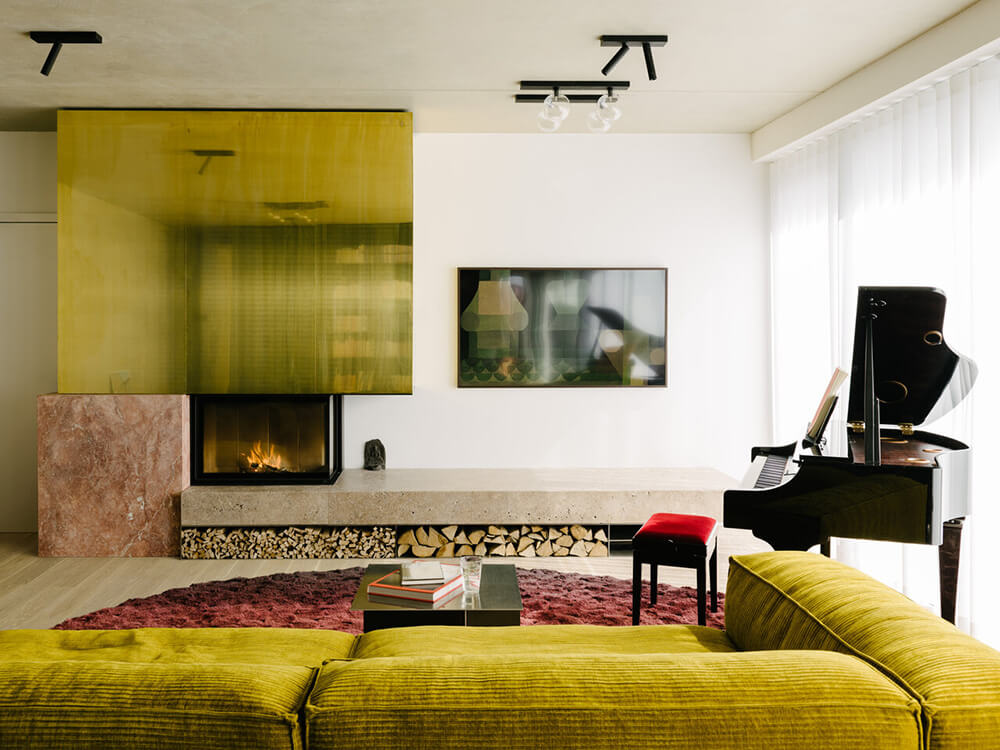
By locating a single but complex green millwork box at the center of the long apartment, circulation can flow around all sides. In the box are hidden all the kitchen and bath services; around it are public rooms that face a view of the city on two sides and, on the interior, a more private enfilade of rooms for bathing. The palette of rich colors contrasts with neutral raw concrete walls and ceilings; in addition to the deep green of the central millwork are richly colored natural quartzite stones, terrazzo, brass, botanical silks and colorful fabrics designed by Josef Frank.
I’m not sure which is my favourite element – that perfect shade of green on all that wonderful built in shelving, that glorious green stone in the kitchen, the brass and stone fireplace…. Designed by Ester Bruzkus Architekten, this 120 sq m apartment in Berlin is city living at its finest! (Photos: Robert Rieger)
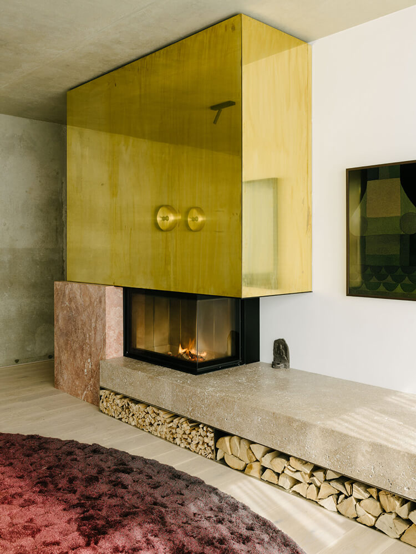
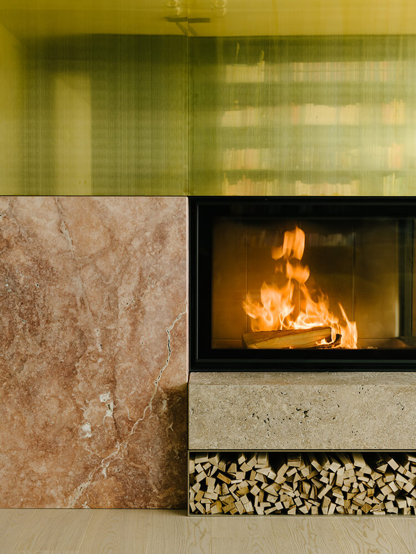
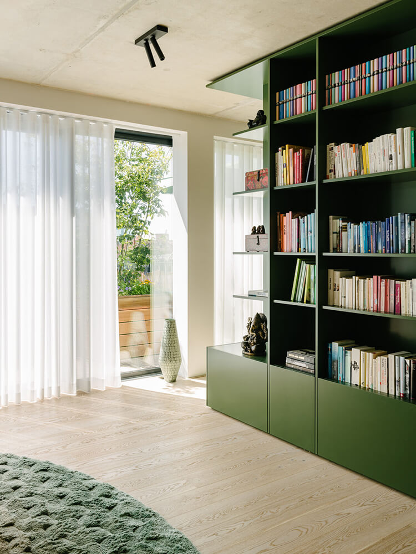
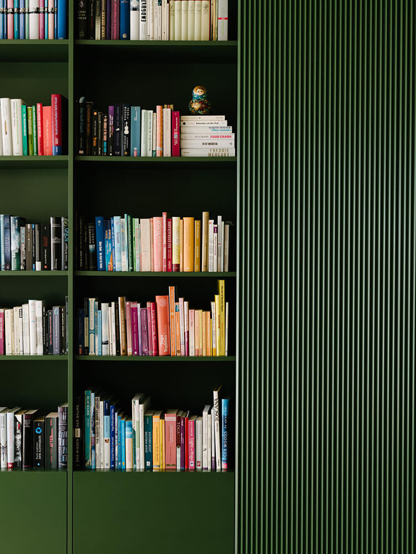
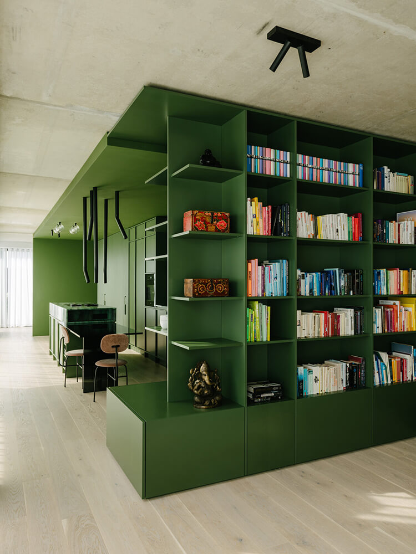
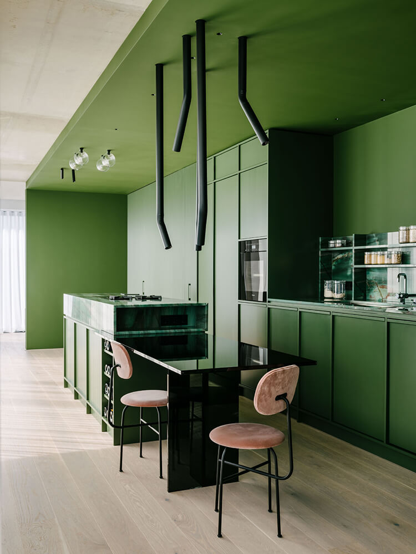
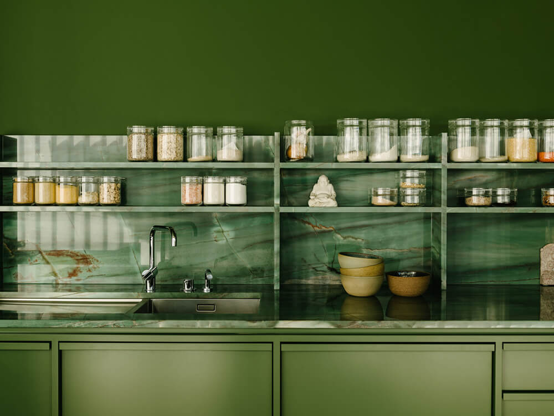
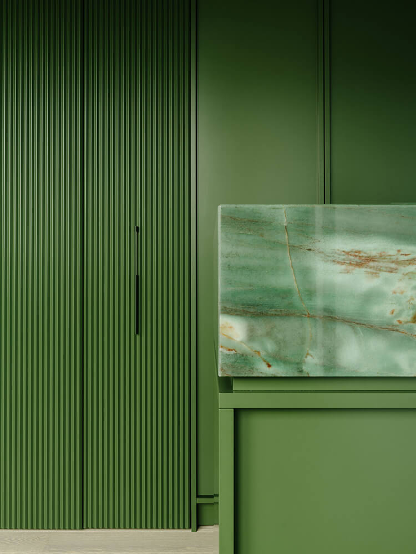
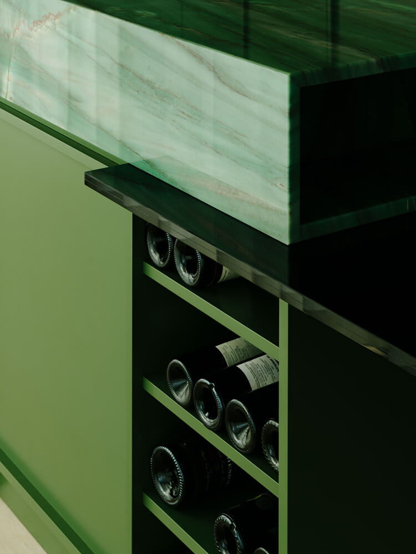
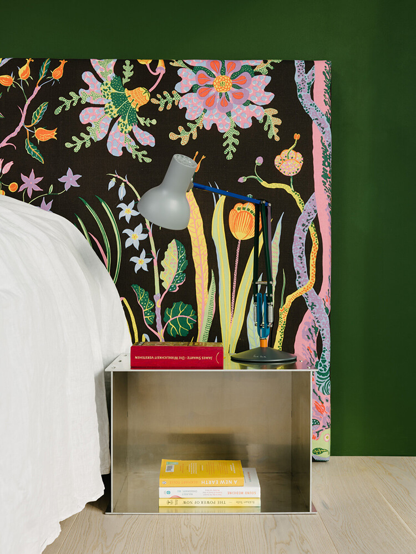
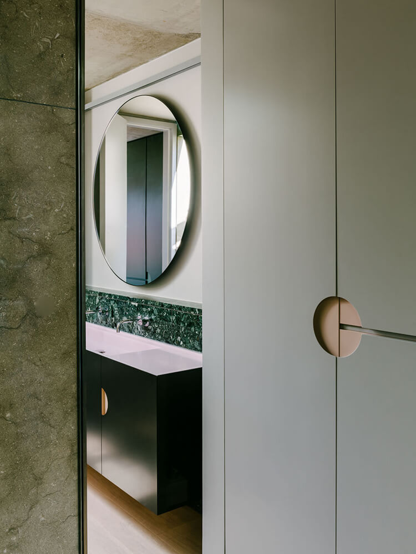
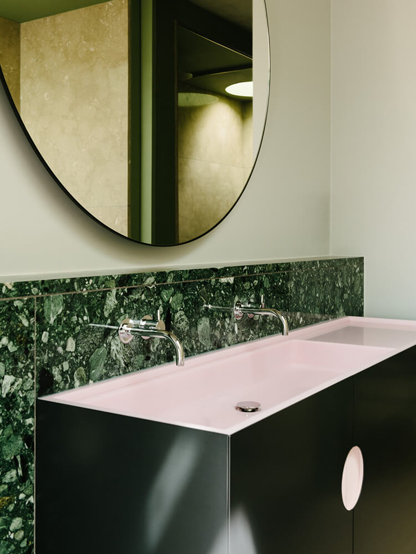
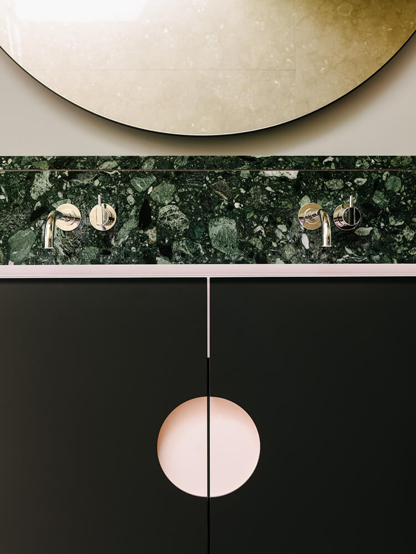
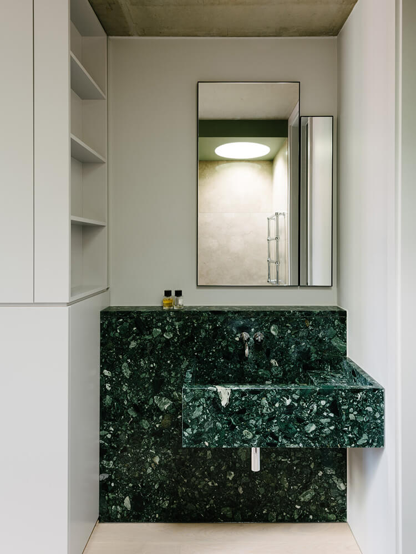
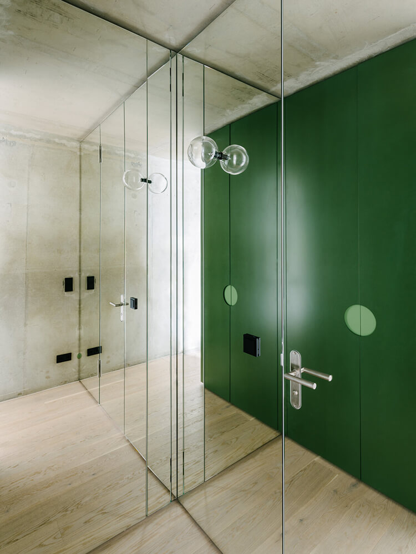
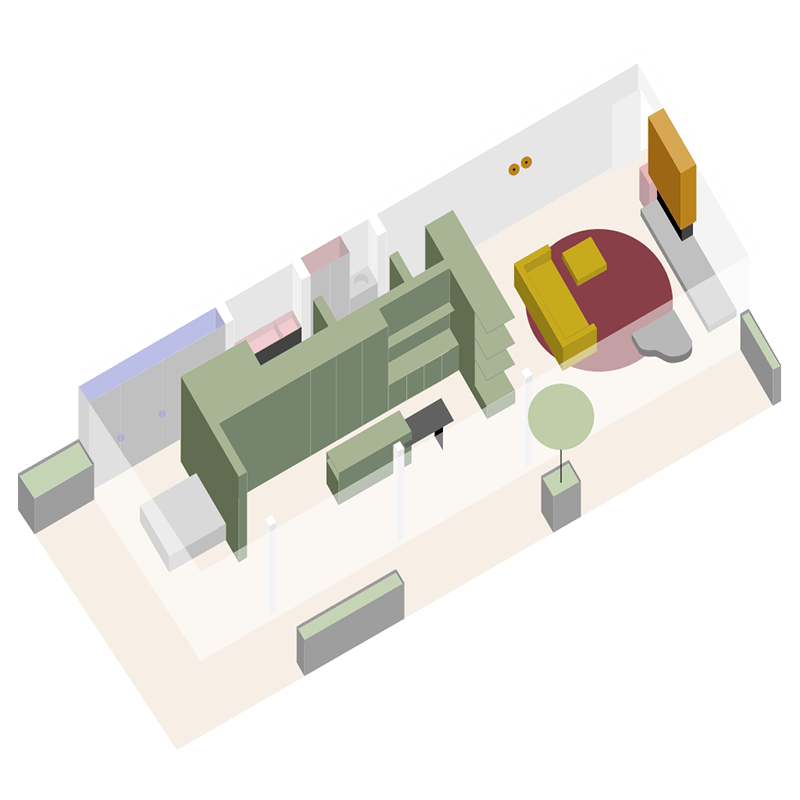
A touch of Tudor magic in Montecito
Posted on Mon, 26 Feb 2024 by midcenturyjo
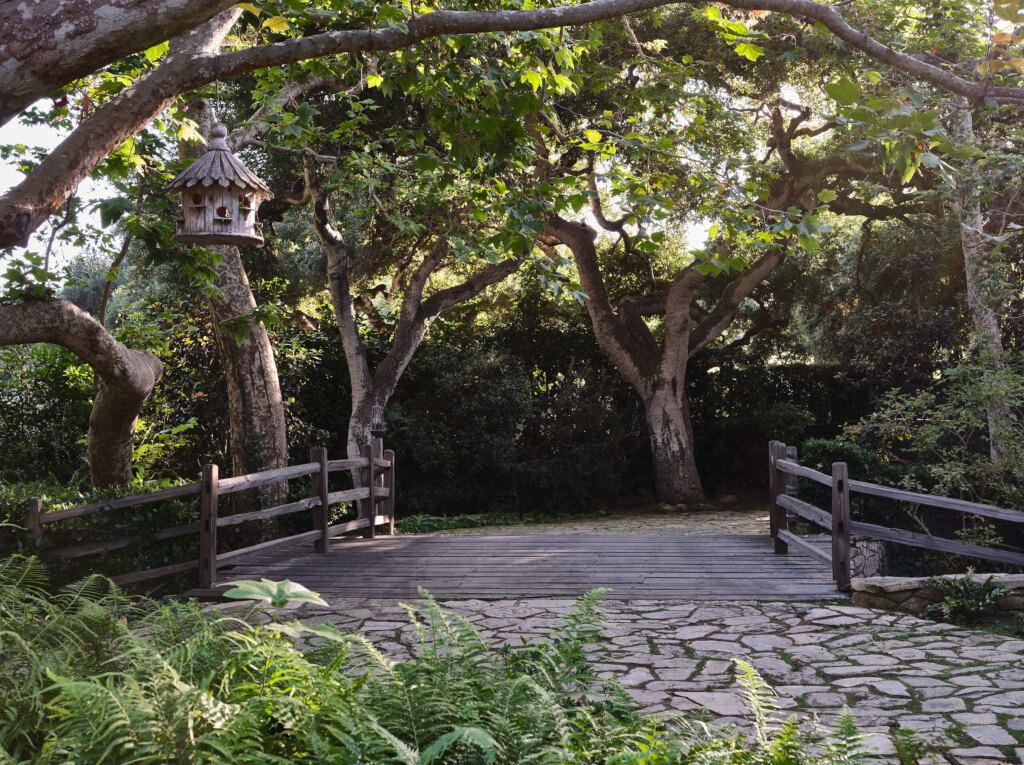
“As you step inside this enchanting Tudor abode, nestled in the beachside town of Montecito, a mystical aura envelopes you, unveiling the property’s whimsical and ageless allure. Our vision for this project was not only to preserve the architectural and natural essence of the home but to introduce livability and family function as well. The blended mix of vintage, antique, and bespoke furnishings intertwines seamlessly, breathing new life into the home’s intrinsic character while weaving a touch of magic as you escape into this charming vacation retreat.”
Dramatic, timeless and beautiful. Montecito Tudor by Jake Arnold.
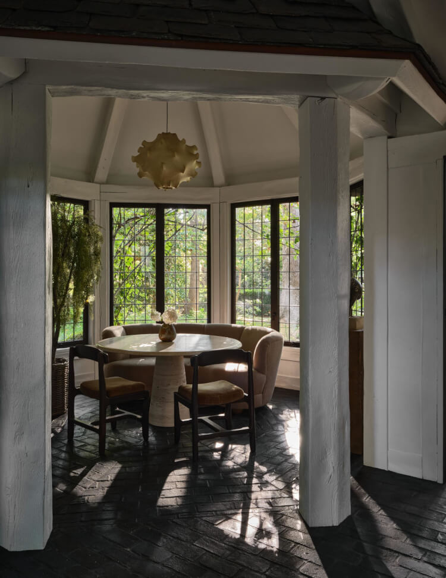
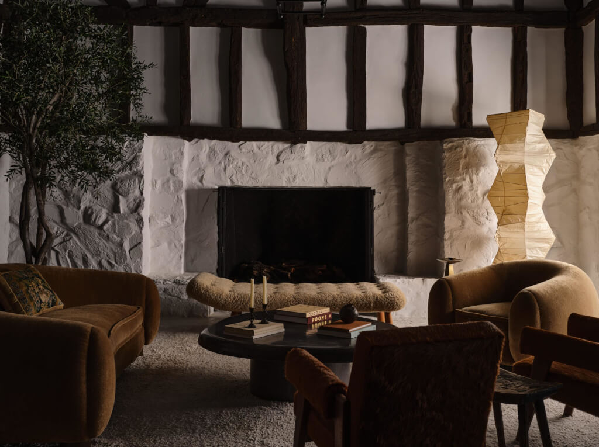
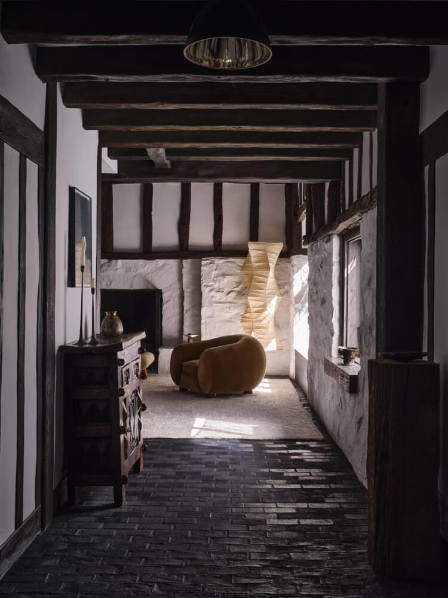
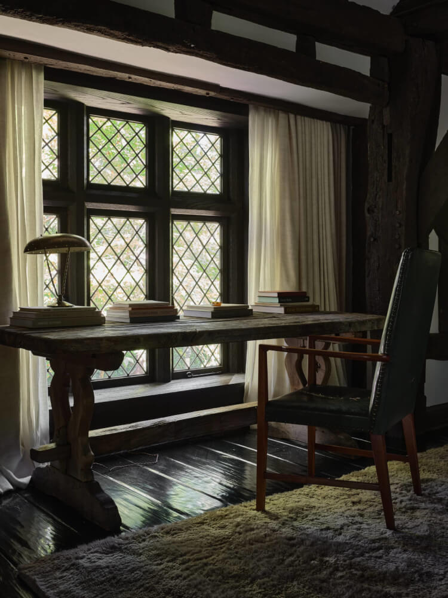
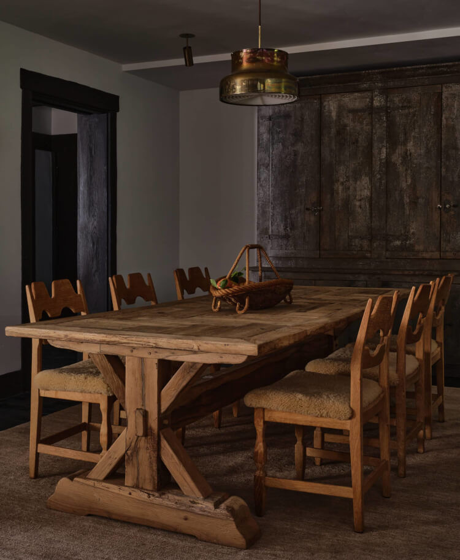
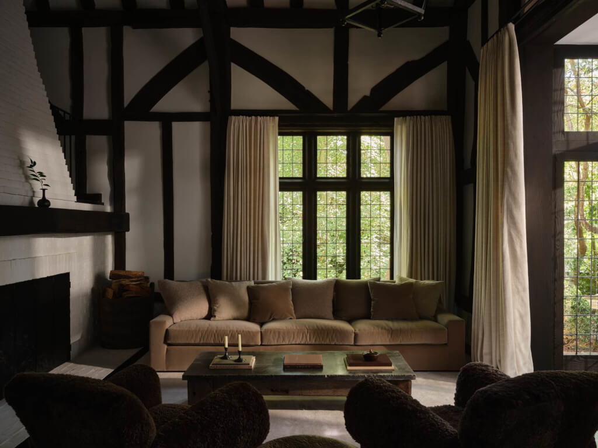
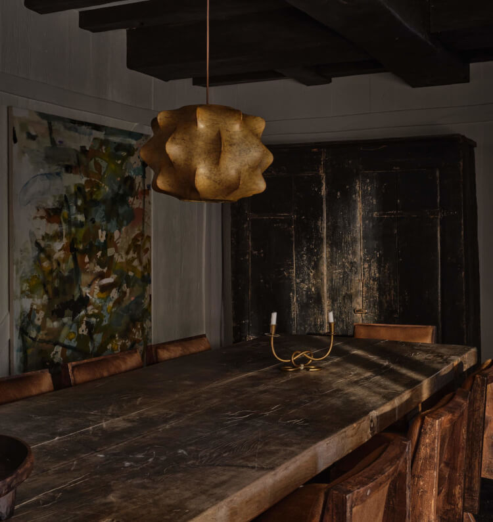
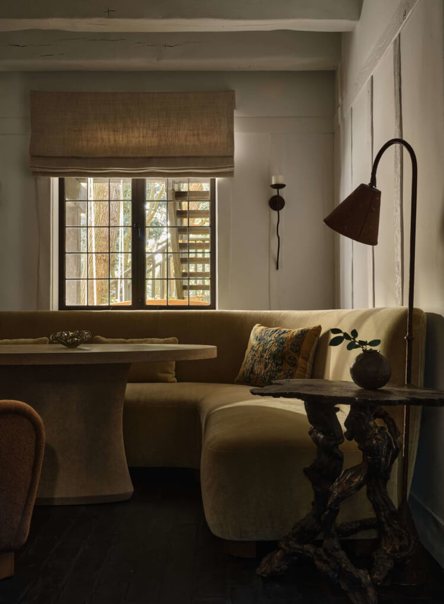
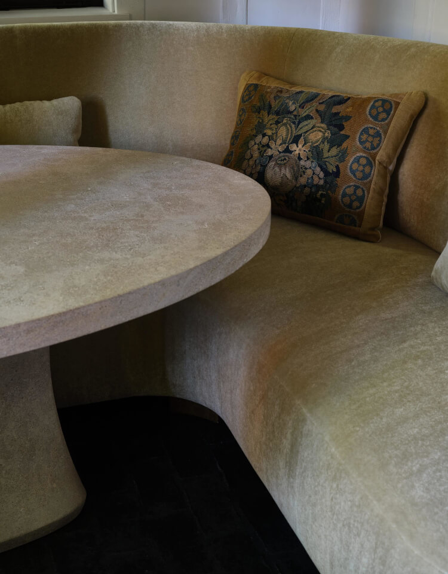
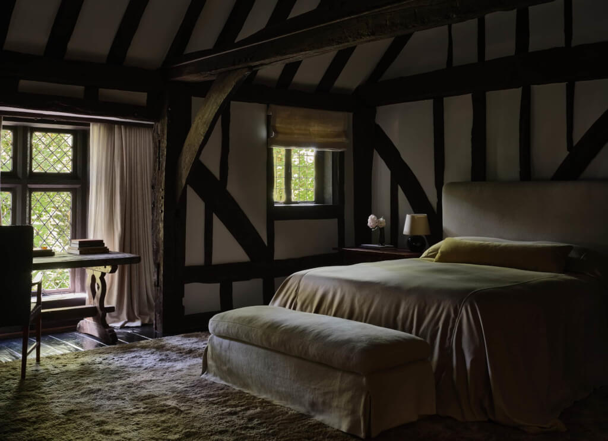
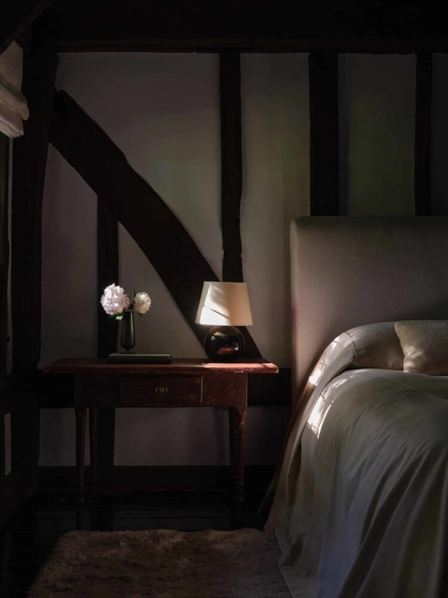
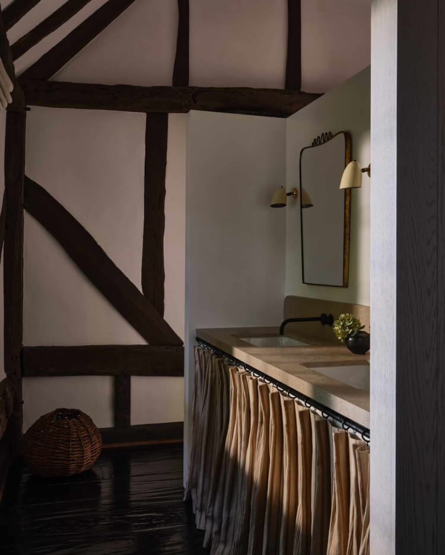
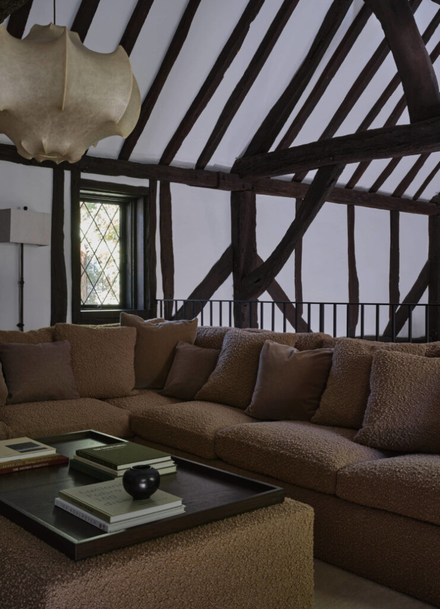
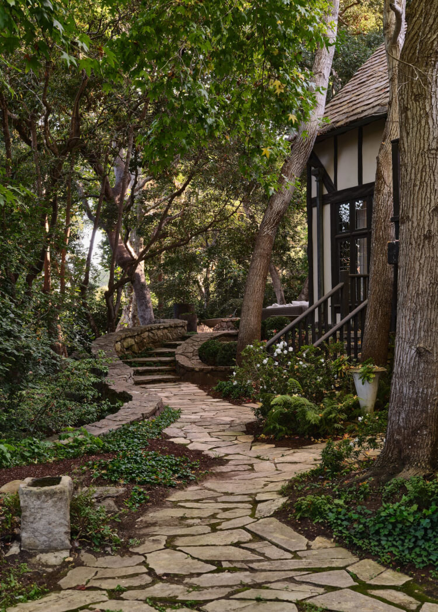
Photography by Michael Clifford.
Trinas Apartment
Posted on Thu, 22 Feb 2024 by midcenturyjo
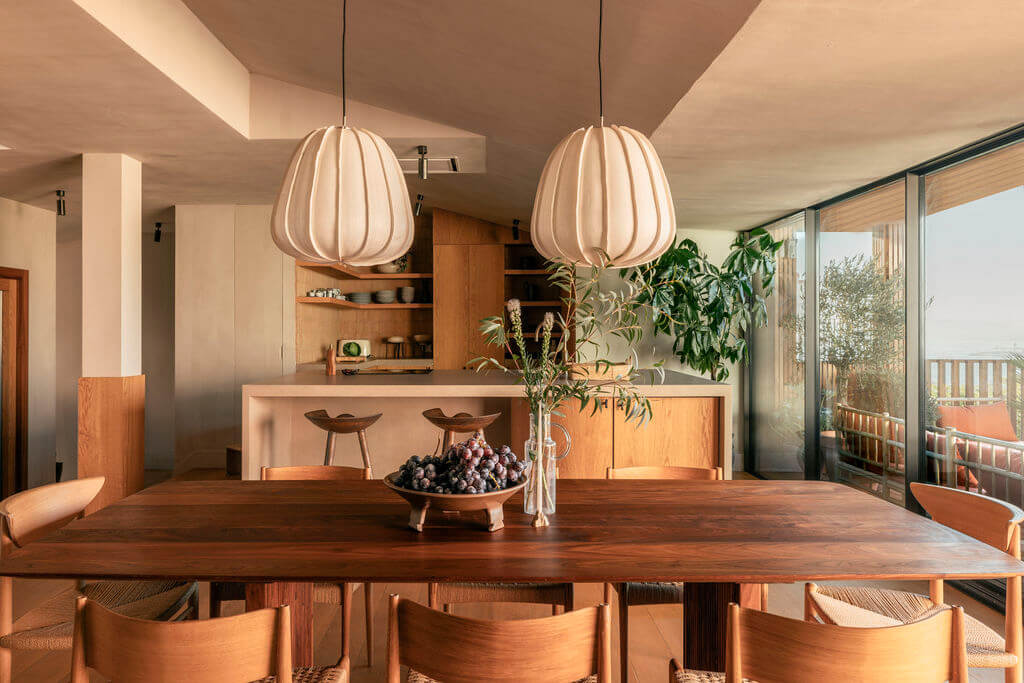
Nestled in the Lisbon suburb of Lapa high above the river this 250 m2 duplex boasts three bedrooms, an airy open-plan kitchen and living room. Recently renovated by interior design firm Quiet Studios what was initially cold and characterless is now full of honest materials and vintage finds. Working with local artisans they crafted bespoke furniture, ceramics, mirrors and shelving, integrating natural elements like oak, walnut, and stone into bathrooms and kitchens.
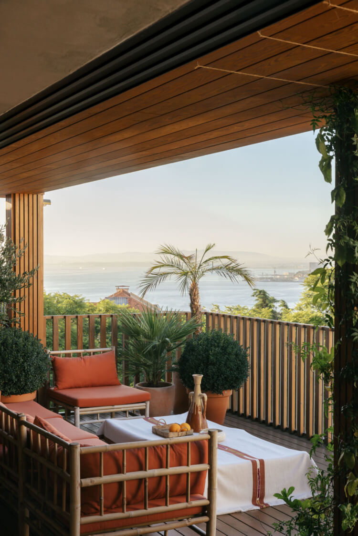
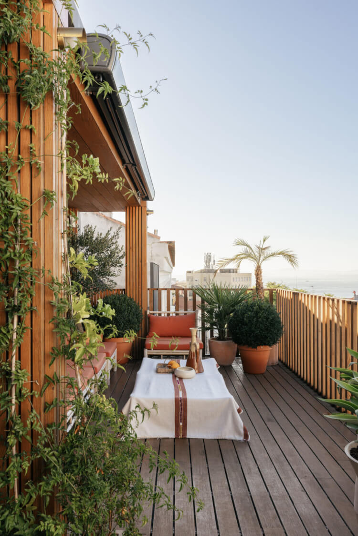
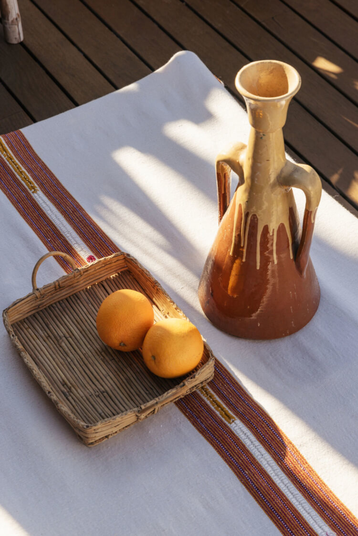
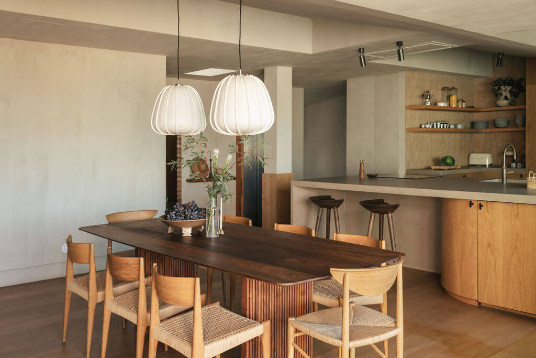
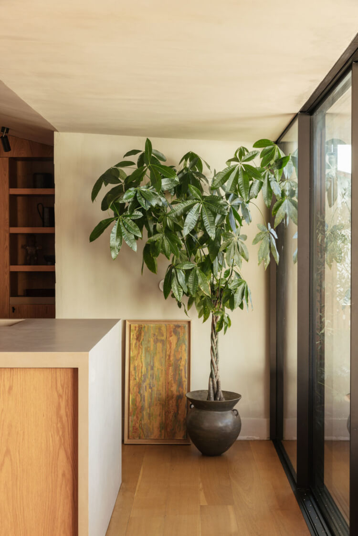
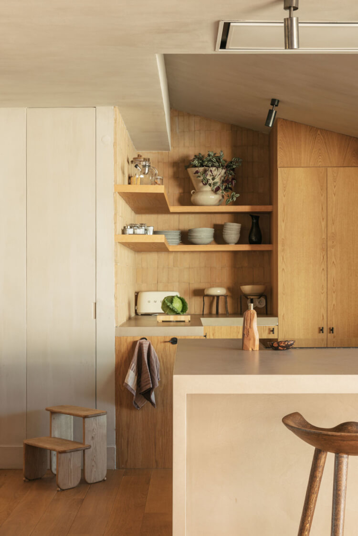
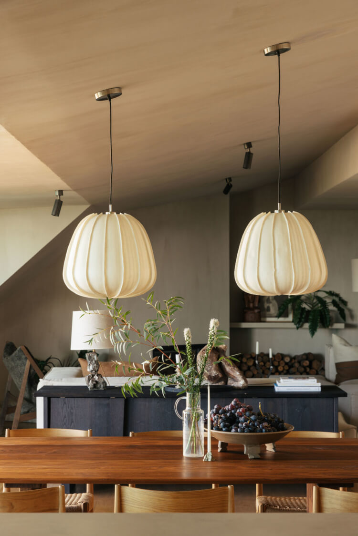
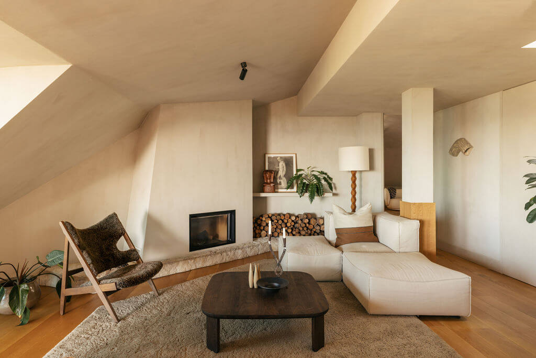
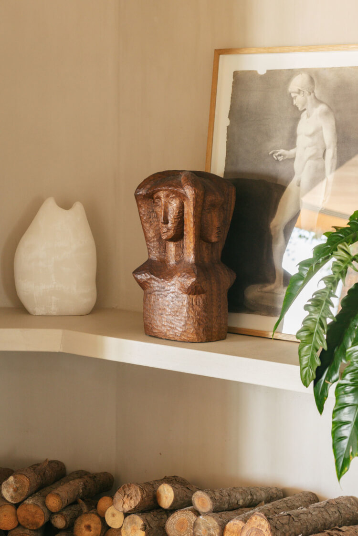
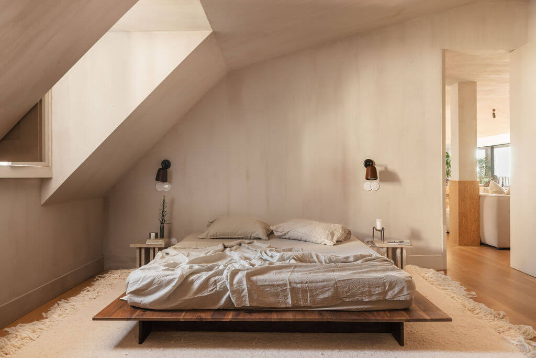
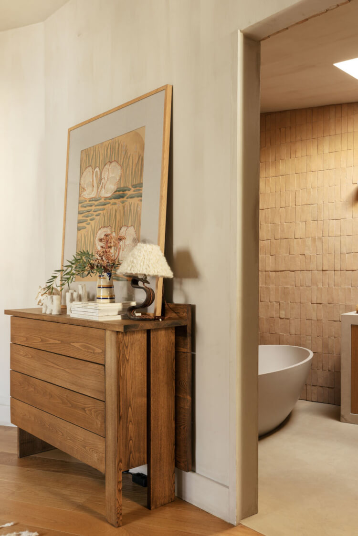
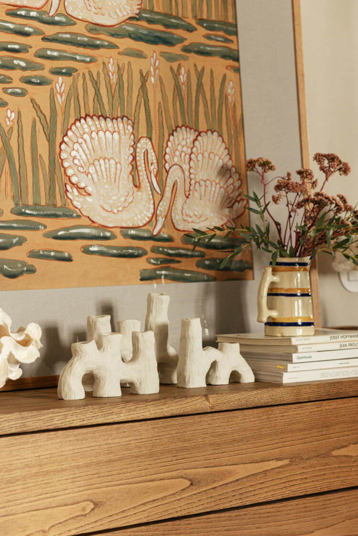
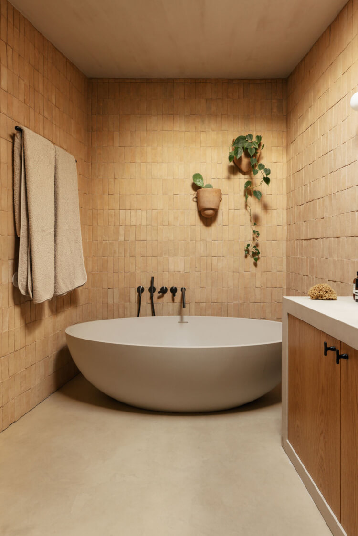
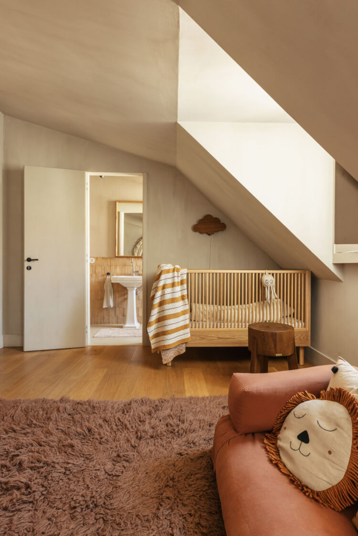
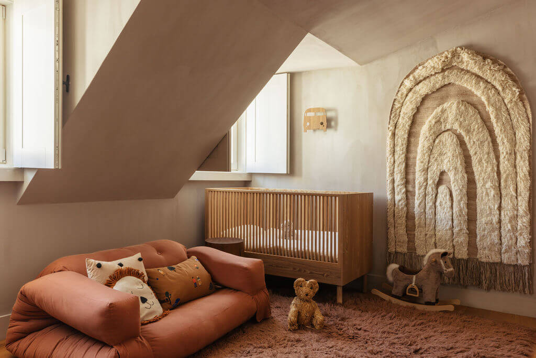
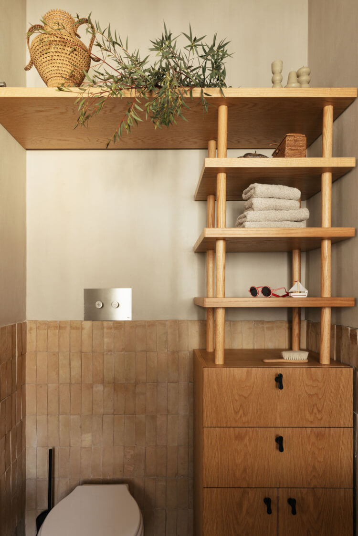
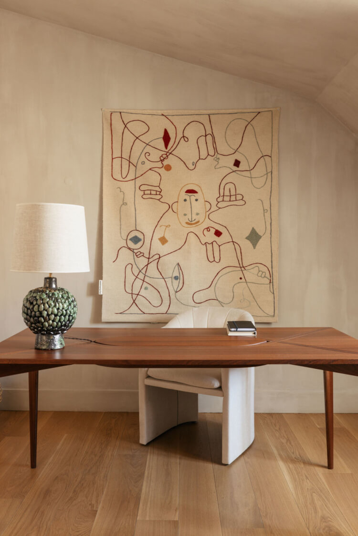
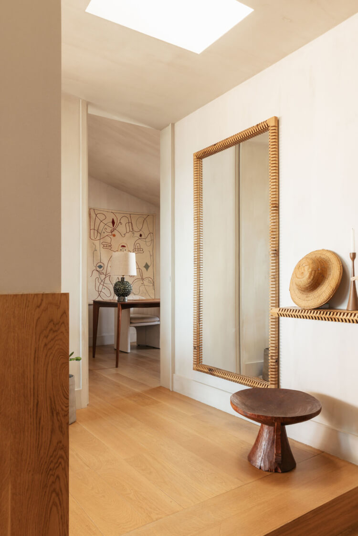
Photography by Luis Nobre Guedes.
A designer’s renovated Frank Lloyd Wright prefab house
Posted on Wed, 21 Feb 2024 by KiM
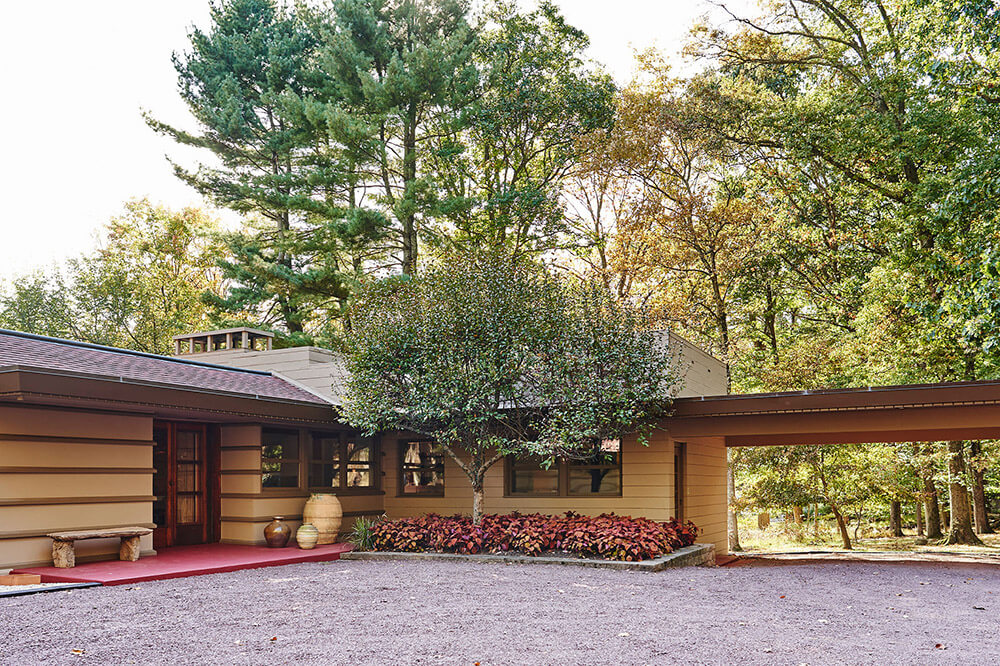
In Blauvelt, less than 20 miles from New York City, is the Socrates Zaferiou House designed by Frank Lloyd Wright. Completed in 1961, the 2,500-square-foot Usonian home has been restored by Sarah Magness, including the period kitchen, batten mahogany paneling, and exterior. An escape from the city, the house is representative of Frank Lloyd Wright’s genius and philosophy that the outside is the inside, and vice versa. Likewise, Sarah wanted the interiors to reciprocate the woodsy landscape. The strict linear components, inside and out, required a simplified, peaceful interior to reinforce the character of the architecture.
Can you imagine scrolling through real estate listings and coming across a Frank Lloyd Wright being sold by its original owners? I’d pass right out. Photos: Adrian Gaut.
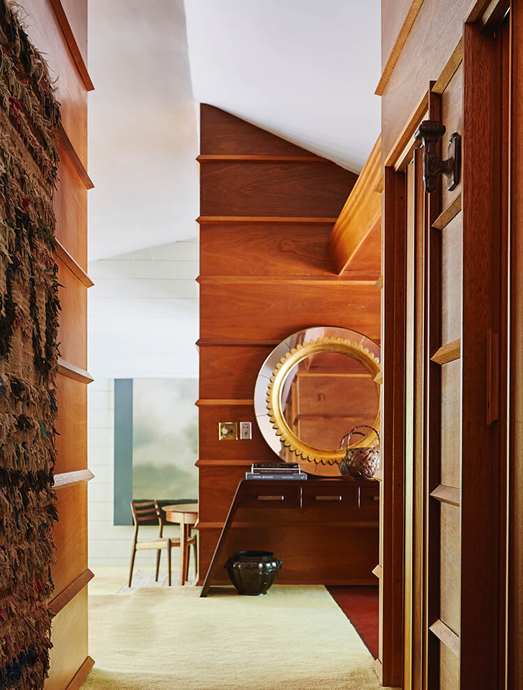
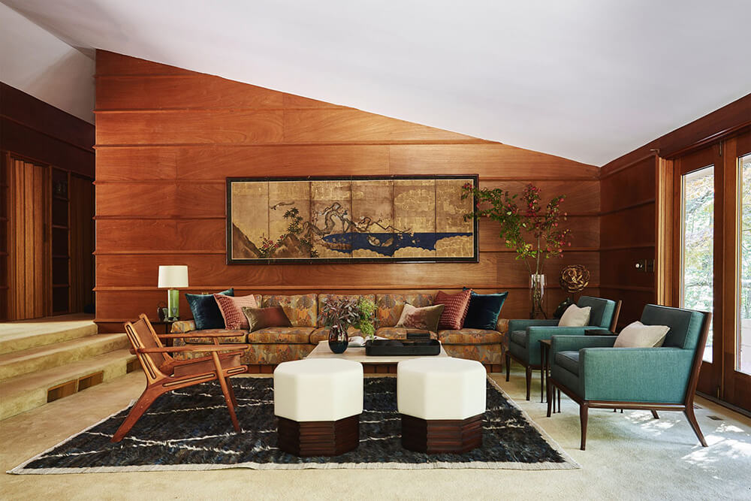
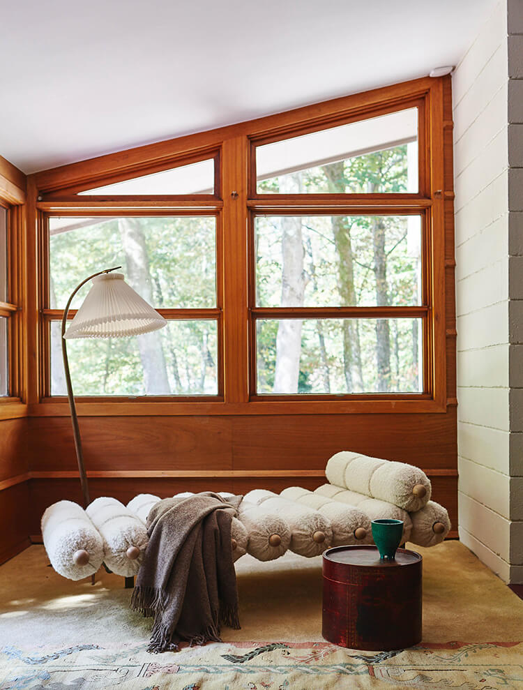
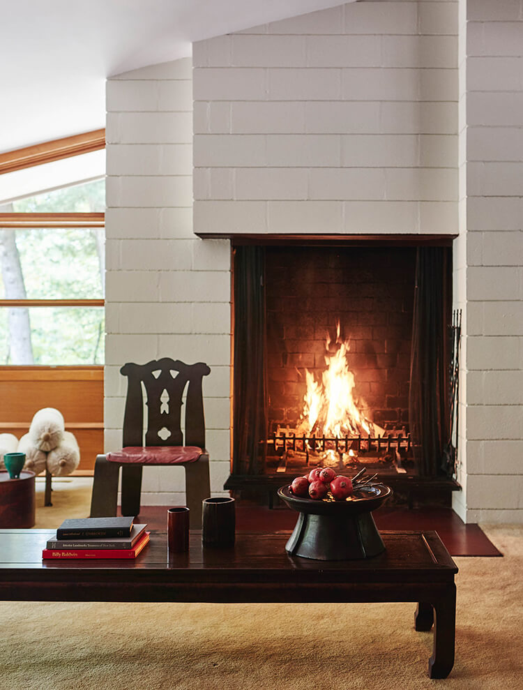


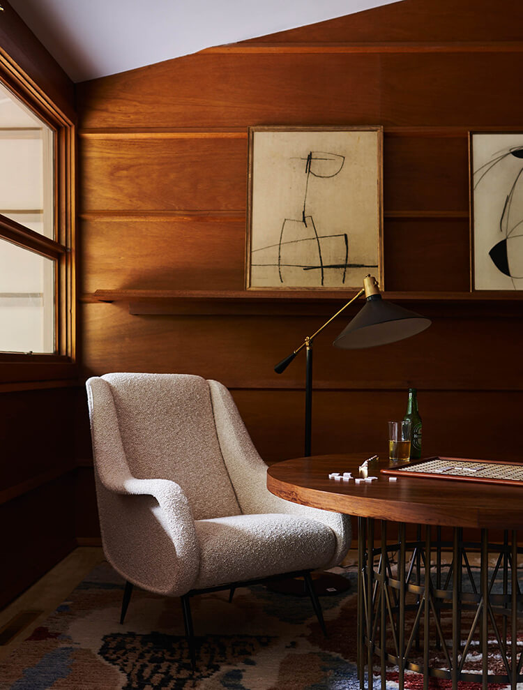
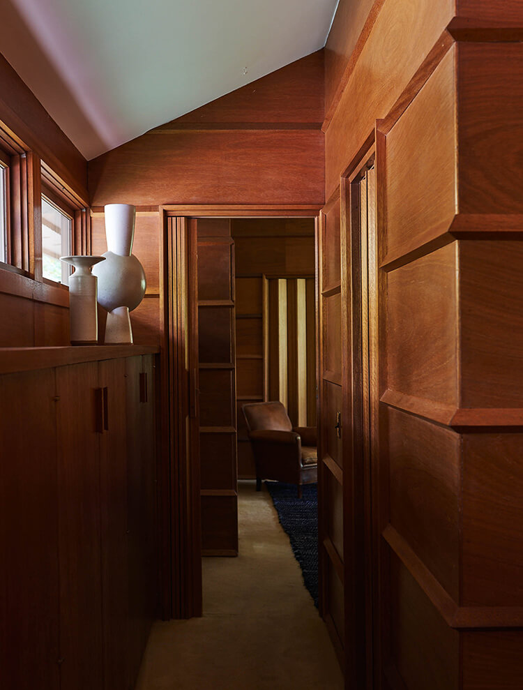
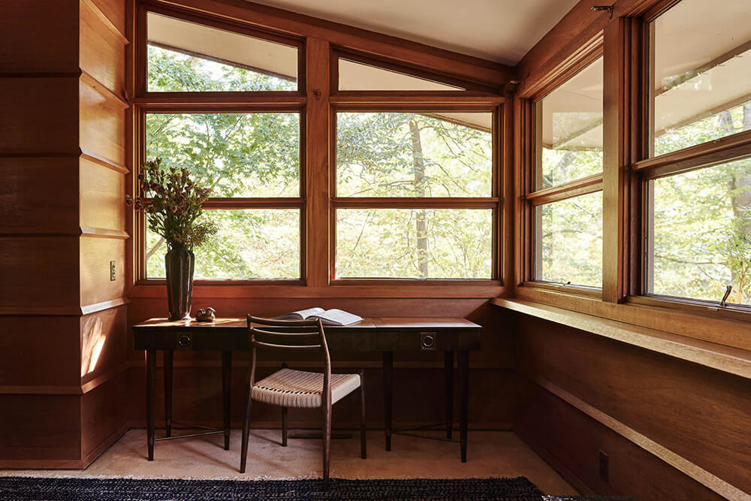

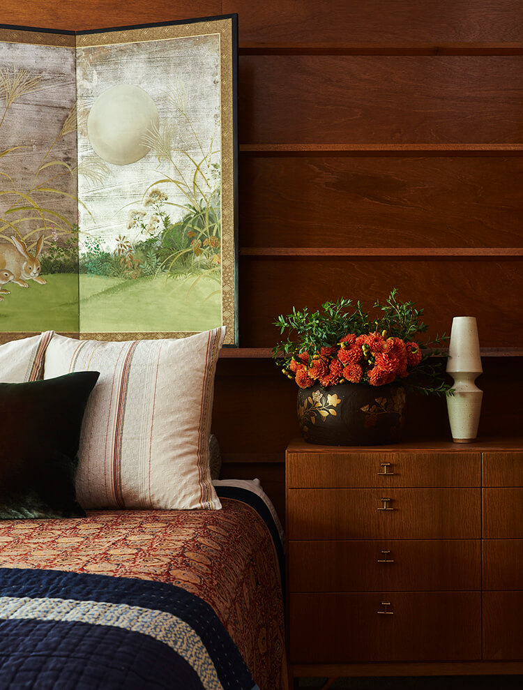
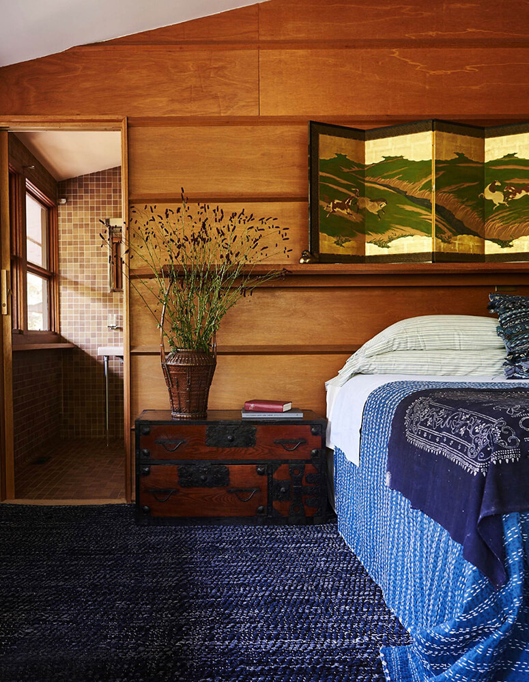

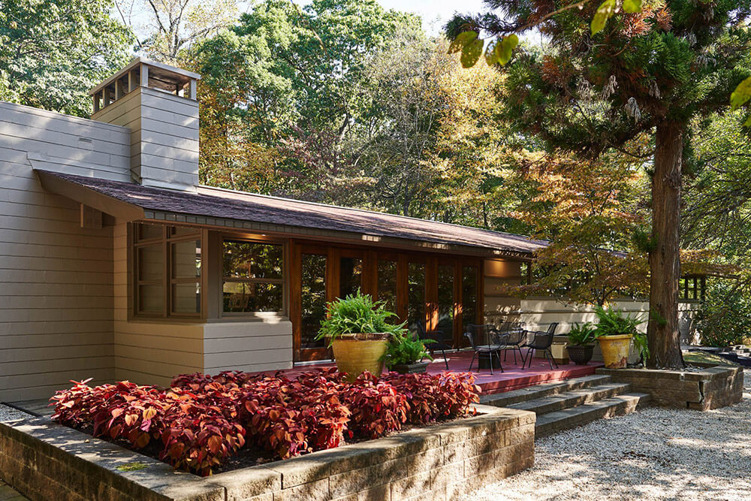
As white as snow
Posted on Tue, 20 Feb 2024 by midcenturyjo
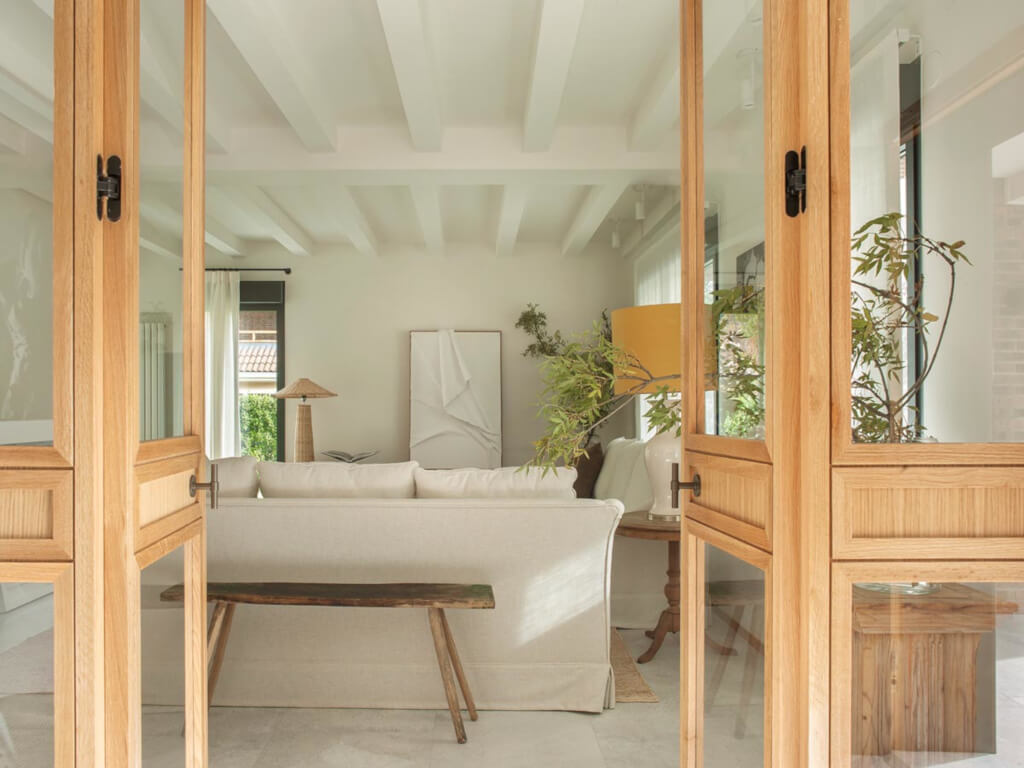
You’d be forgiven for thinking this Spanish home was a getaway by the beach. The white on white and pale timbers, the cane and linen. But no it’s in the Spanish town of Becerril de la Sierra in the Sierra de Guadarrama mountain range an area more acquainted with snow than sand. And the house? Think earthy yet sophisticated, natural yet refined, timeless, bright and calm. Vivienda en Becerril de la Sierra by Helena Martin.
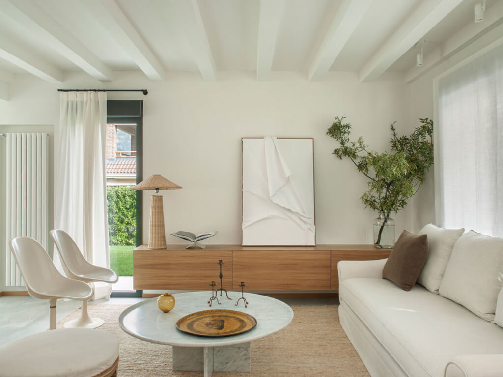
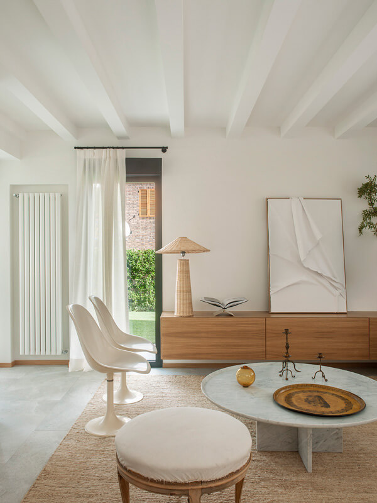
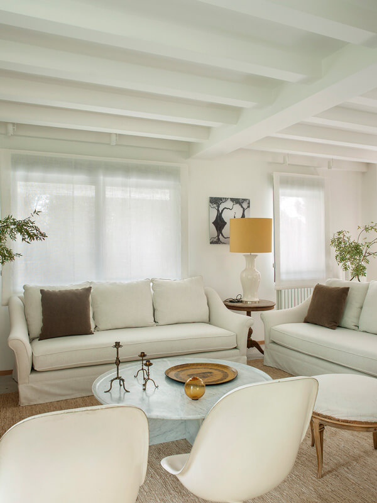
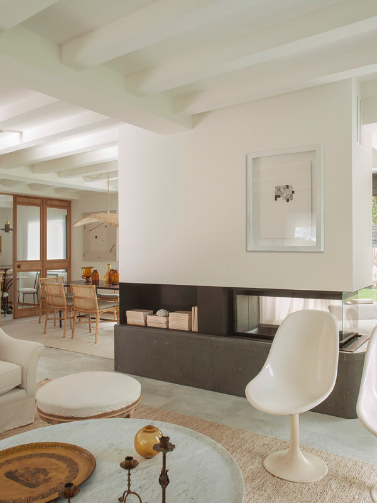
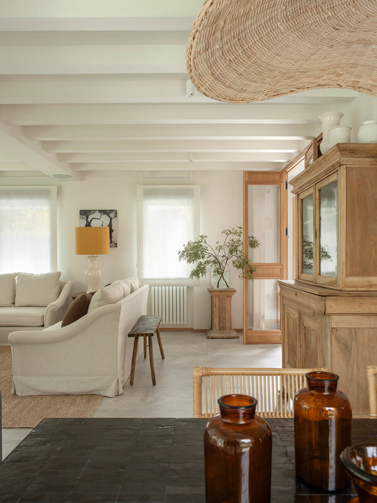
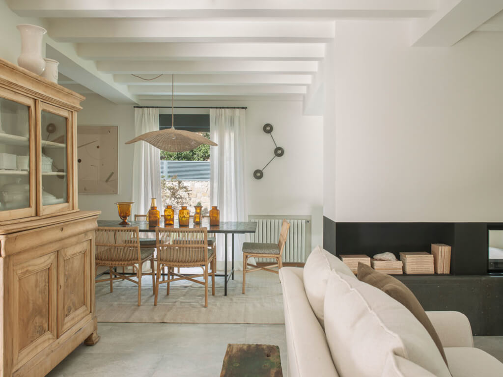
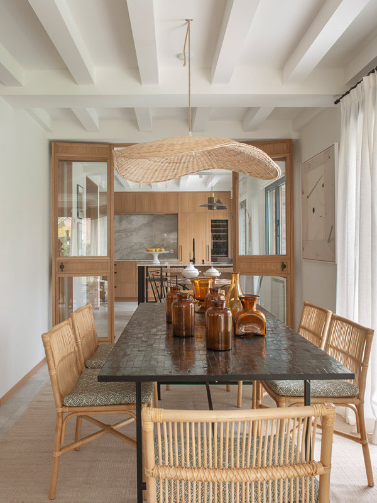
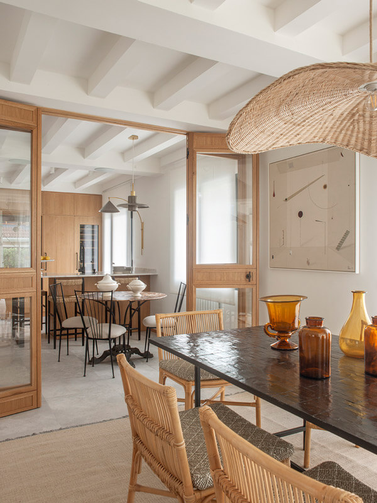
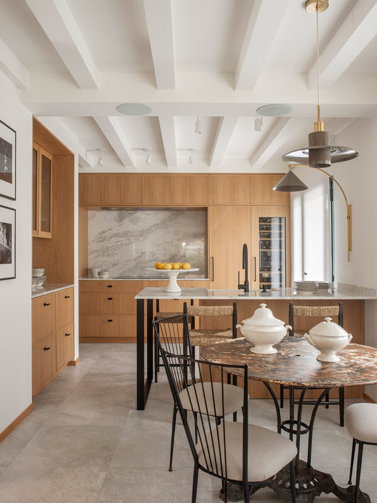
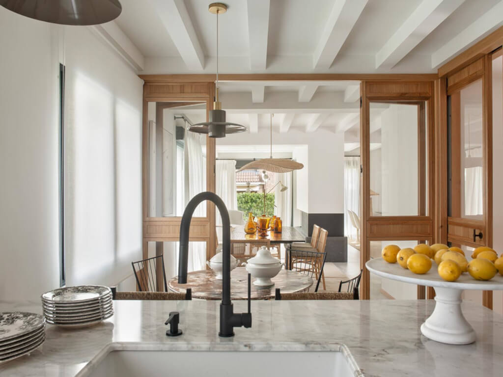
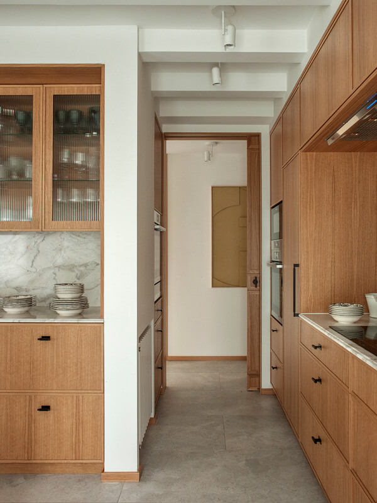
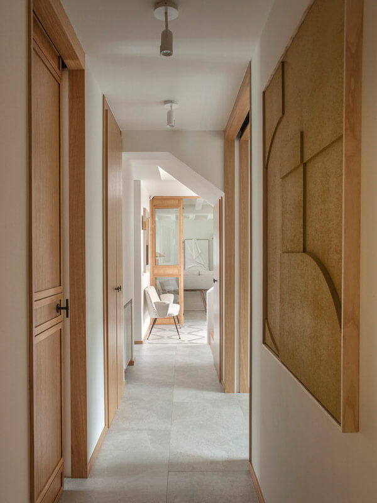
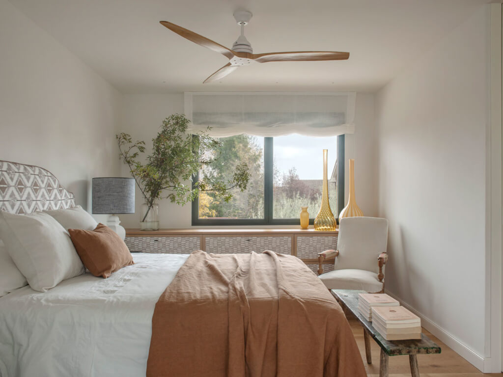
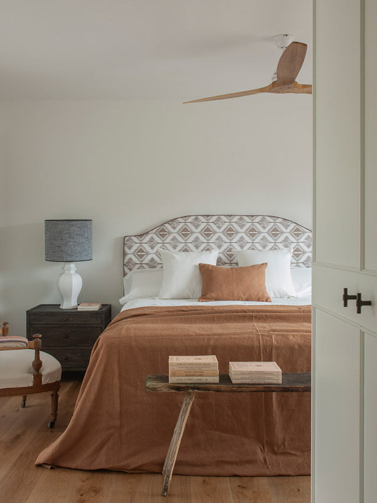
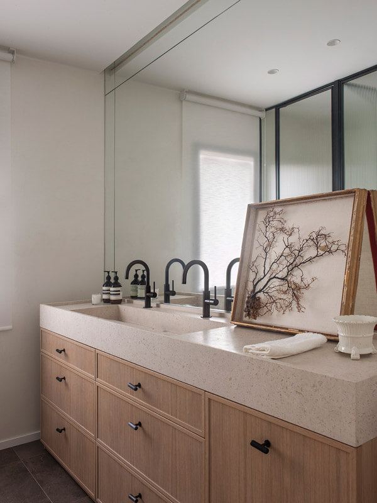
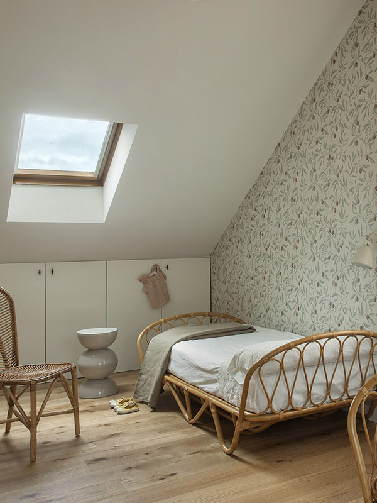
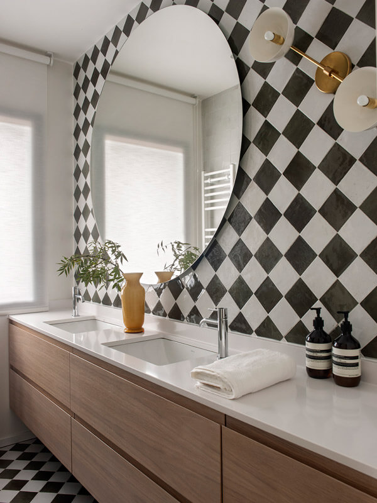
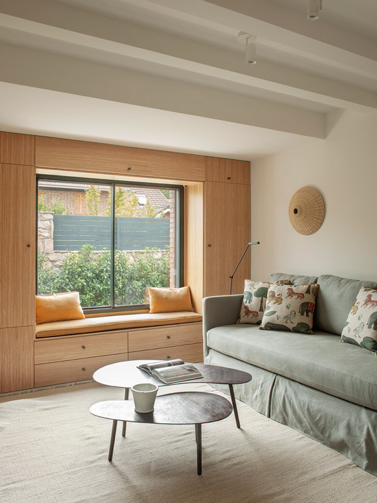
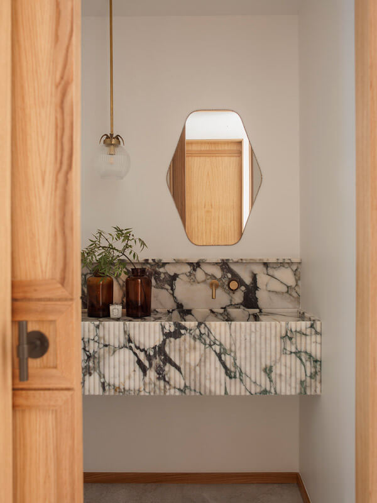
Photography by Montse Garriga.

