Displaying posts labeled "Fireplace"
A designer’s renovated Frank Lloyd Wright prefab house
Posted on Wed, 21 Feb 2024 by KiM
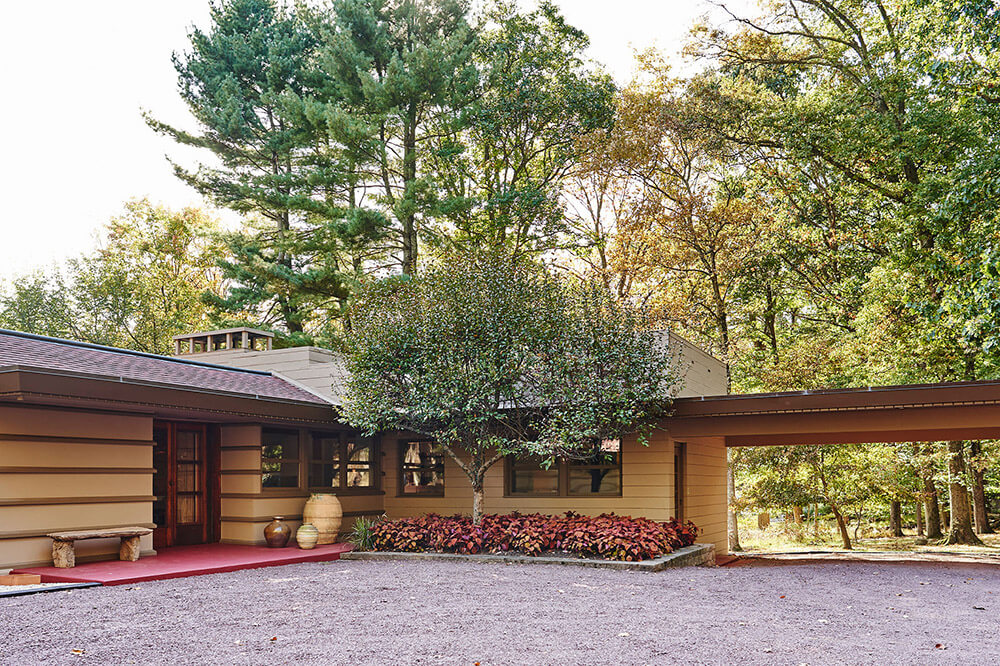
In Blauvelt, less than 20 miles from New York City, is the Socrates Zaferiou House designed by Frank Lloyd Wright. Completed in 1961, the 2,500-square-foot Usonian home has been restored by Sarah Magness, including the period kitchen, batten mahogany paneling, and exterior. An escape from the city, the house is representative of Frank Lloyd Wright’s genius and philosophy that the outside is the inside, and vice versa. Likewise, Sarah wanted the interiors to reciprocate the woodsy landscape. The strict linear components, inside and out, required a simplified, peaceful interior to reinforce the character of the architecture.
Can you imagine scrolling through real estate listings and coming across a Frank Lloyd Wright being sold by its original owners? I’d pass right out. Photos: Adrian Gaut.
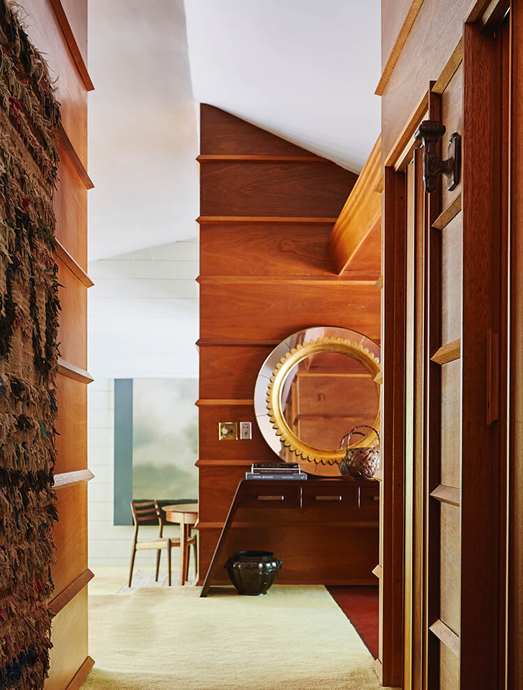
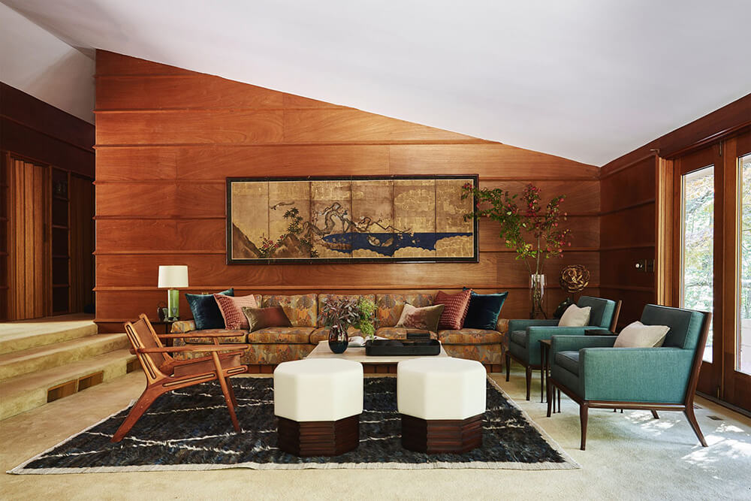
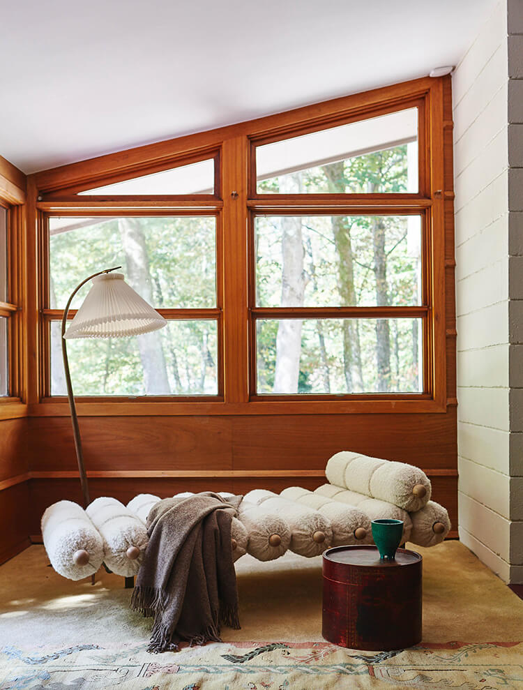
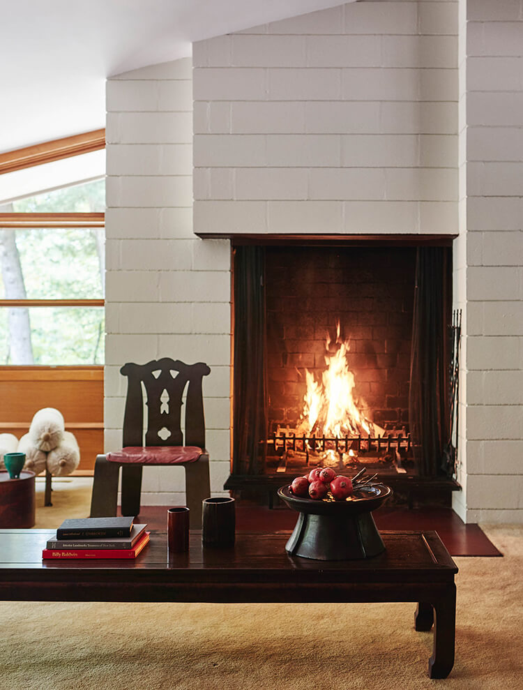


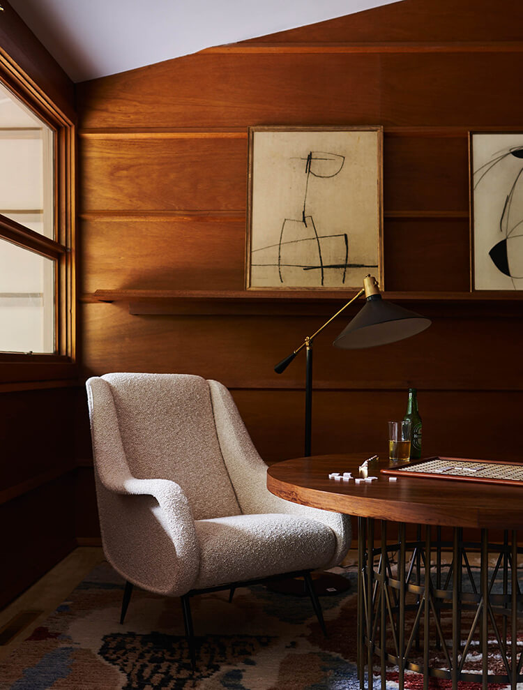
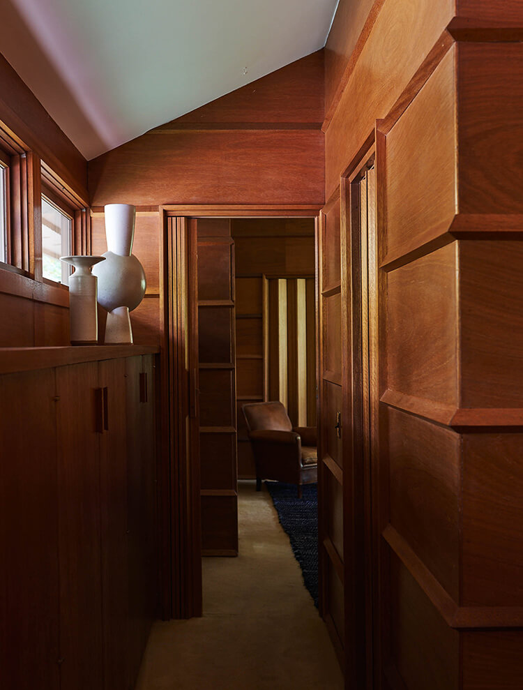
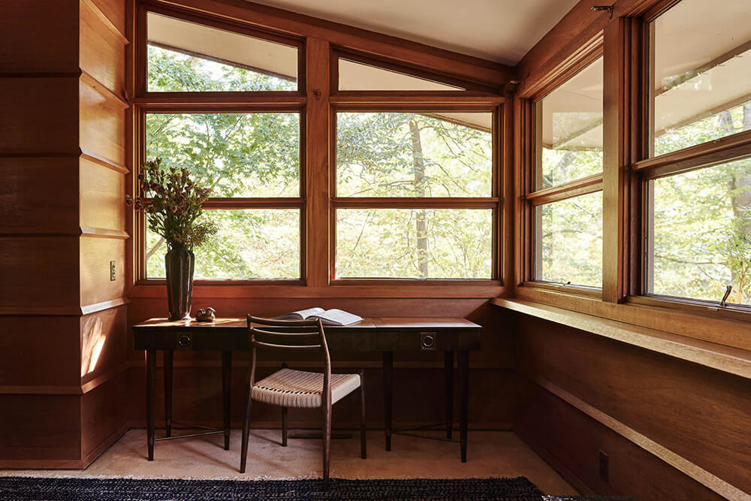

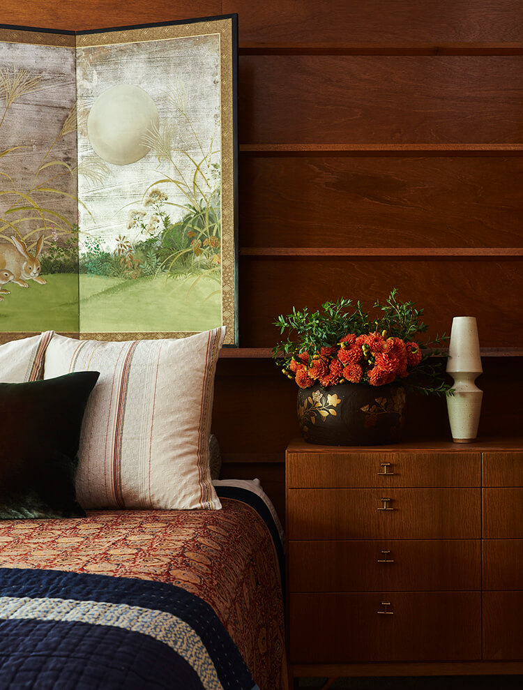
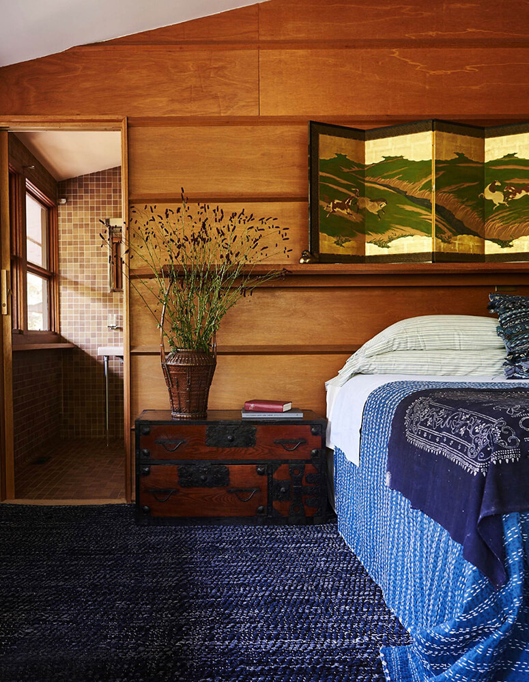

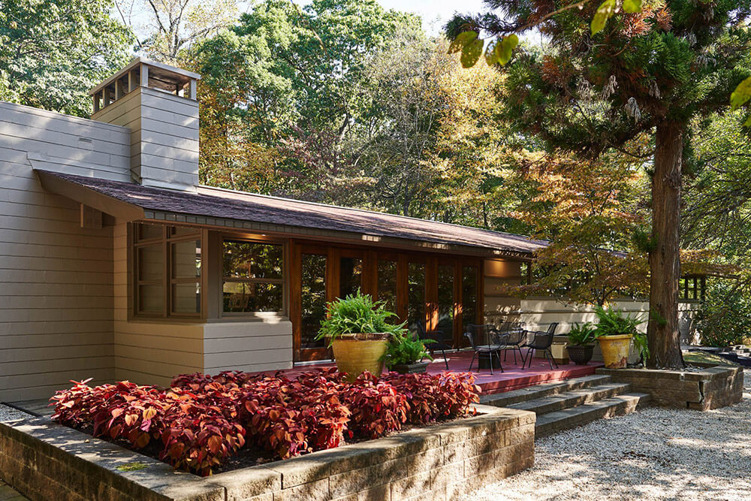
As white as snow
Posted on Tue, 20 Feb 2024 by midcenturyjo
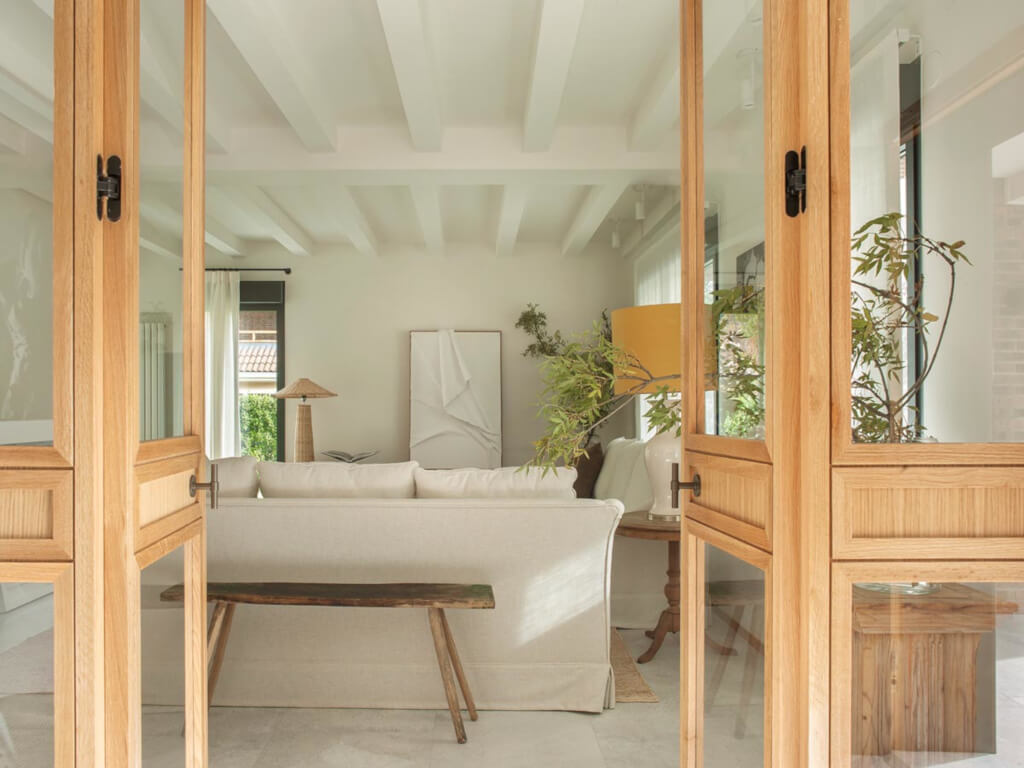
You’d be forgiven for thinking this Spanish home was a getaway by the beach. The white on white and pale timbers, the cane and linen. But no it’s in the Spanish town of Becerril de la Sierra in the Sierra de Guadarrama mountain range an area more acquainted with snow than sand. And the house? Think earthy yet sophisticated, natural yet refined, timeless, bright and calm. Vivienda en Becerril de la Sierra by Helena Martin.
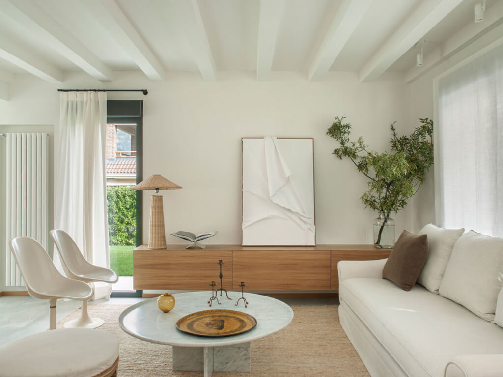
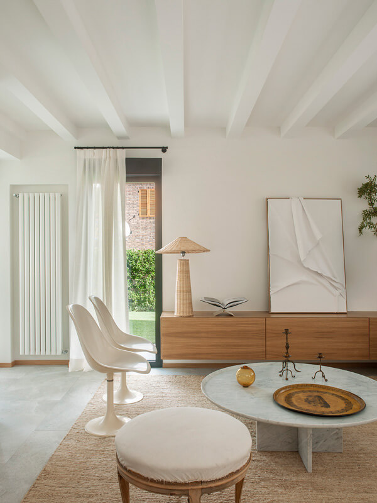
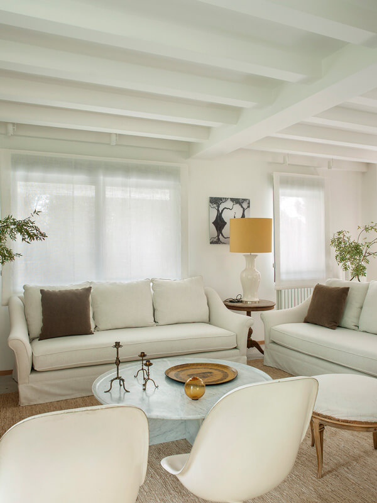
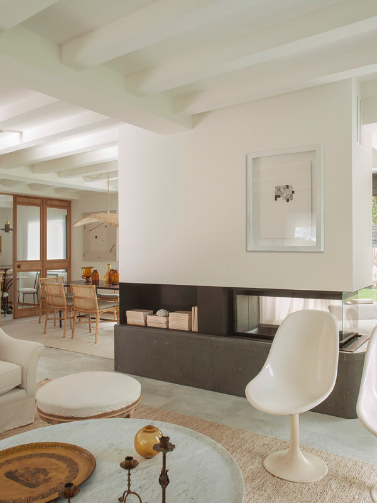
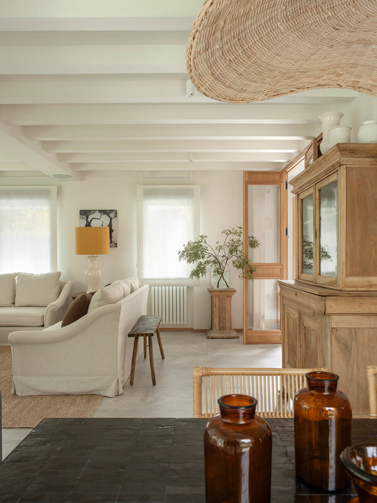
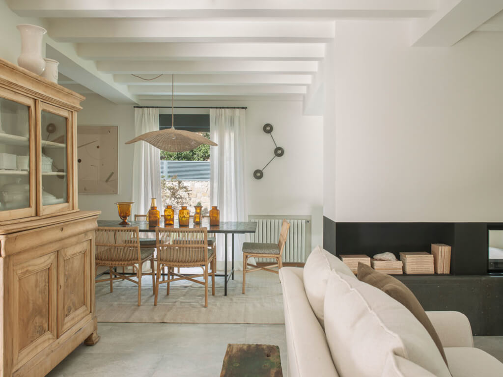
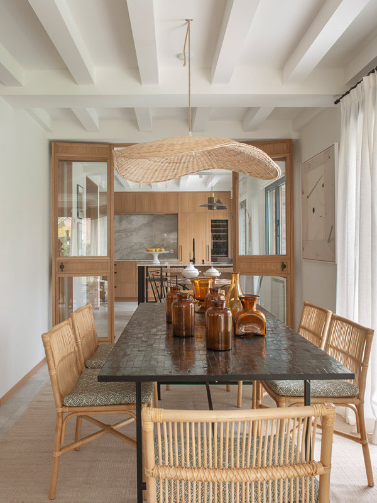
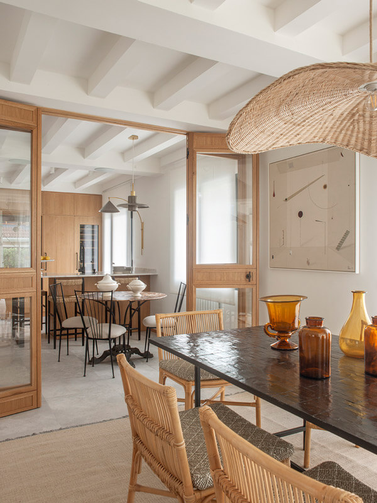
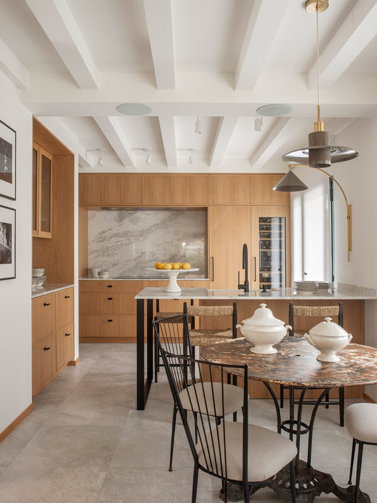
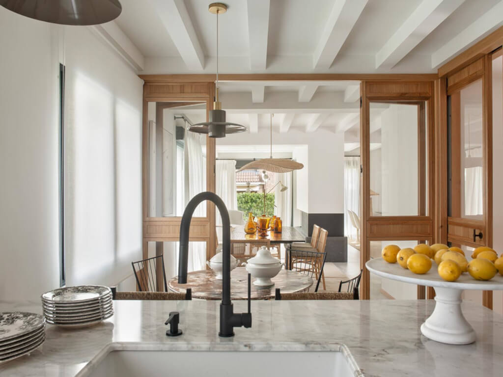
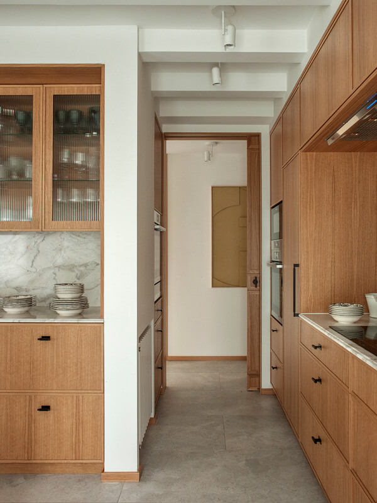
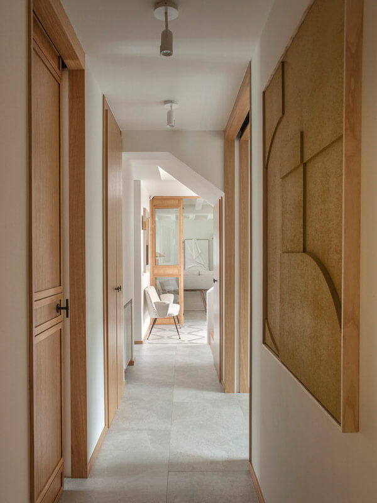
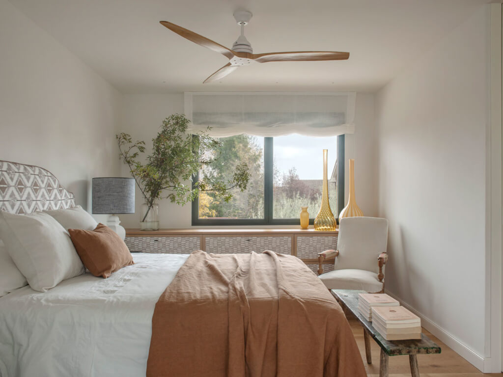
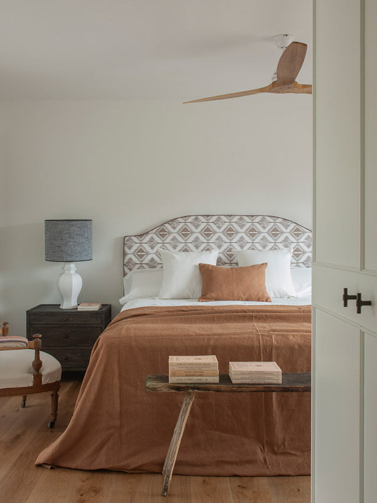
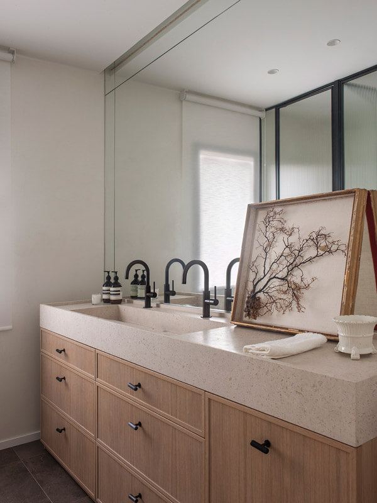
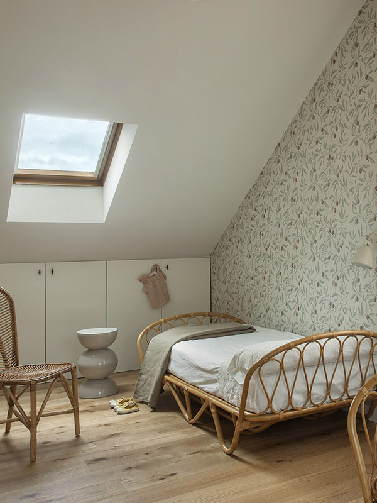
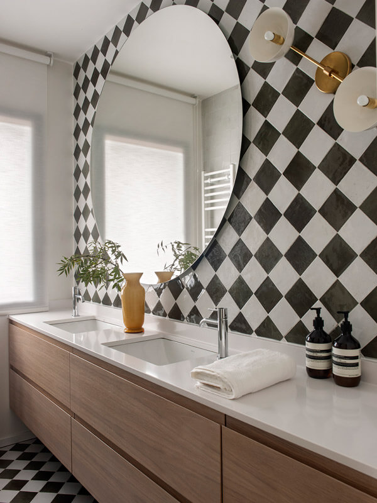
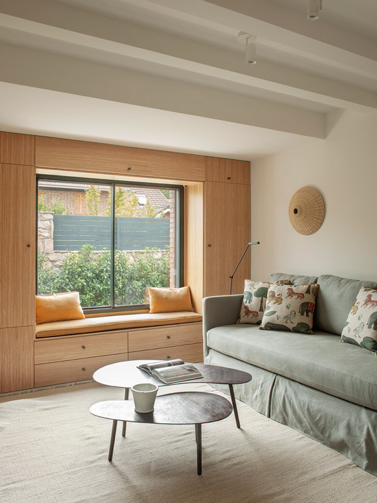
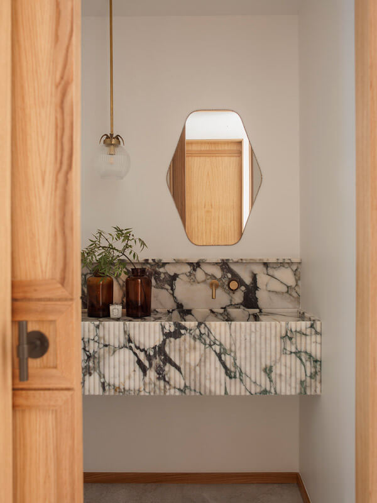
Photography by Montse Garriga.
Extreme bookcase envy
Posted on Mon, 19 Feb 2024 by KiM
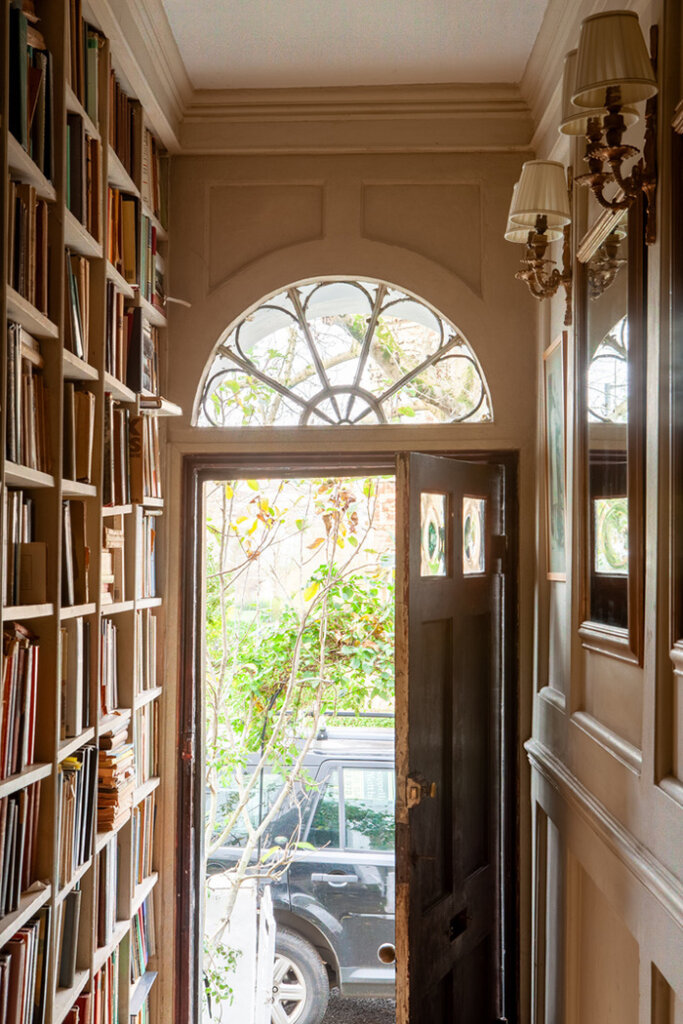
I am absolutely head over heels in love with this home (a three-bedroom Grade II-listed terrace house of Georgian architecture in Bristol’s Cotham and Redland Conservation Area, with an 18th-century façade, and spans 2,000 sq ft over five storeys). I cannot imagine having this much book storage. I cannot imagine being able to own this many books. What a dream come true. Though I would be filling some of the shelving with pottery since that is another thing I would love to collect and display in abundance. For sale via Inigo.
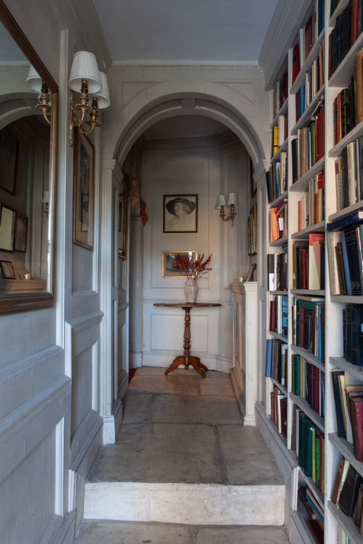
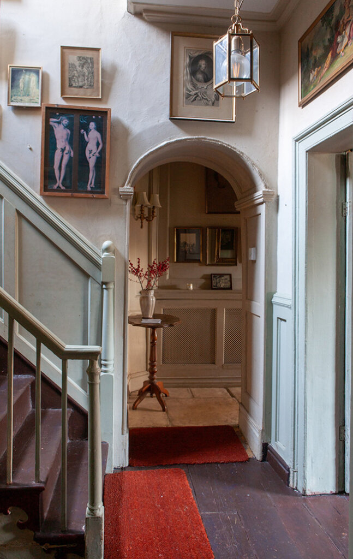
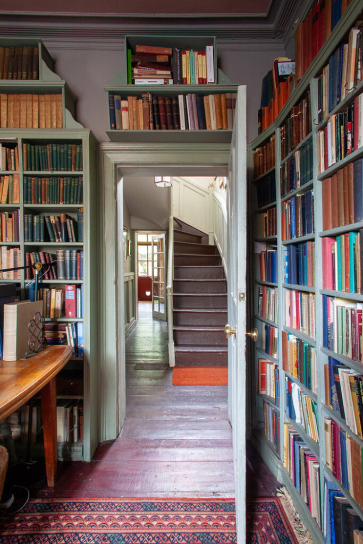
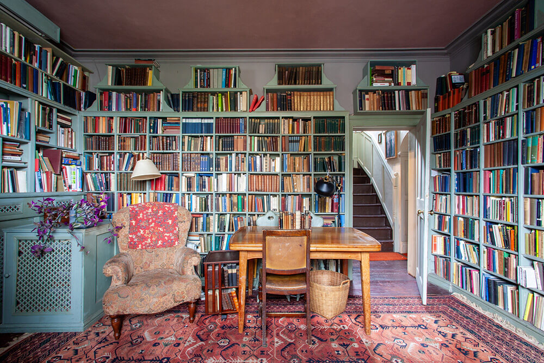
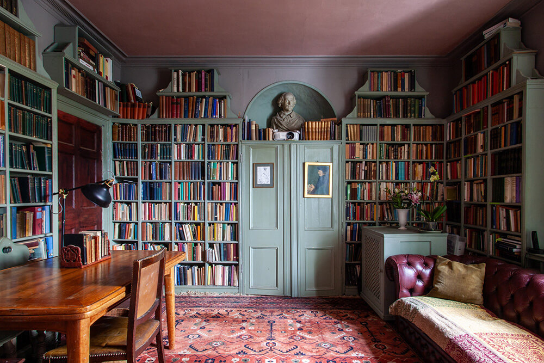
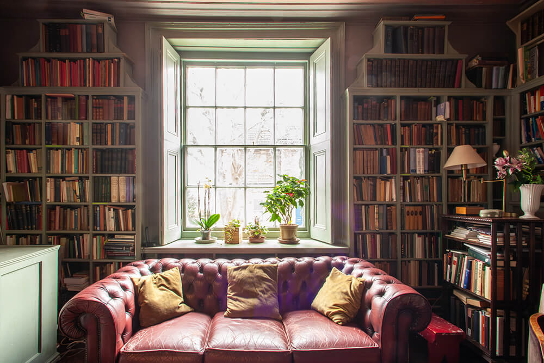

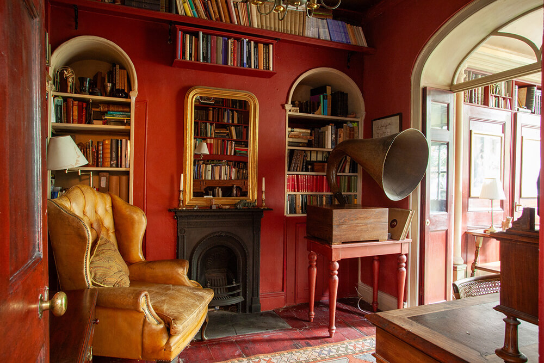
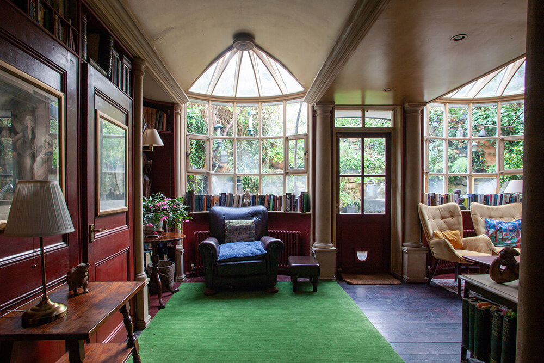
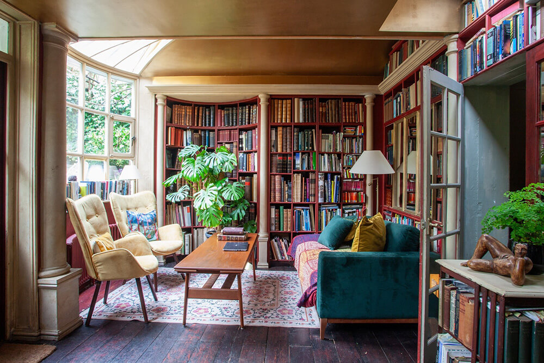
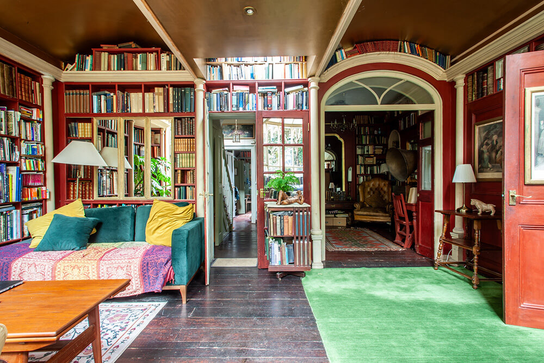
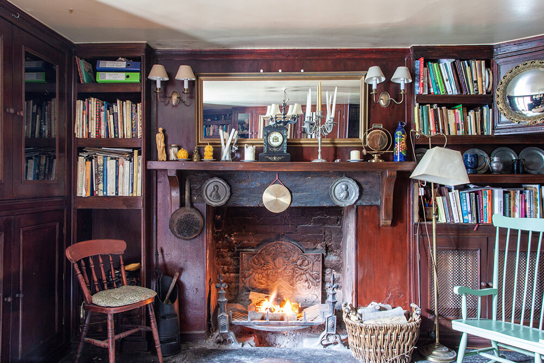
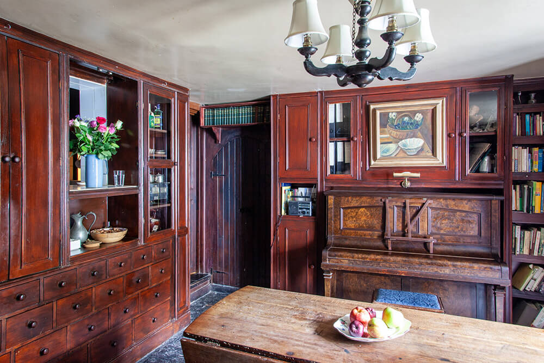
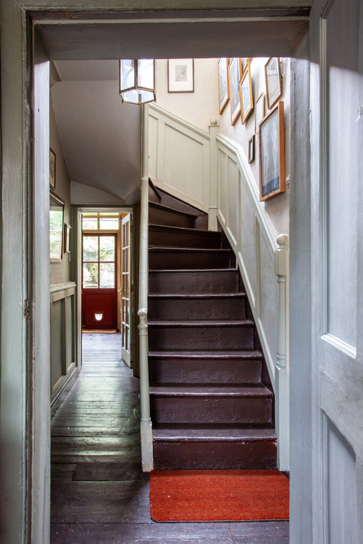
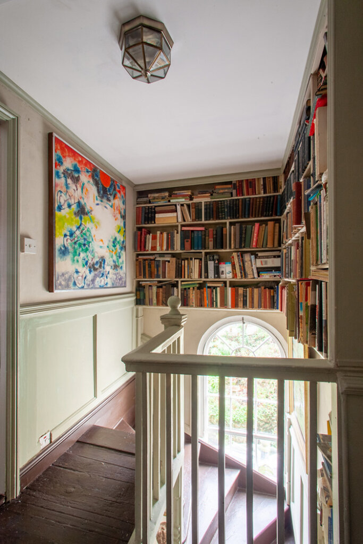
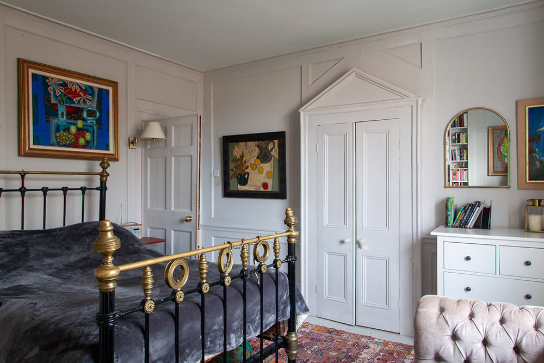
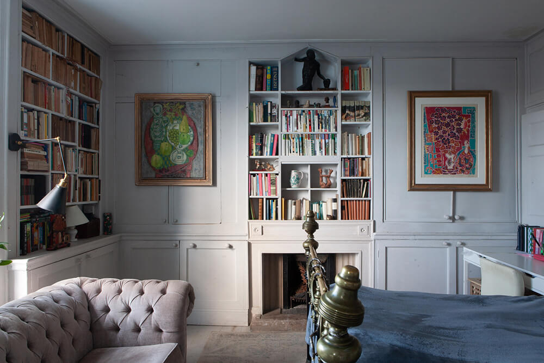
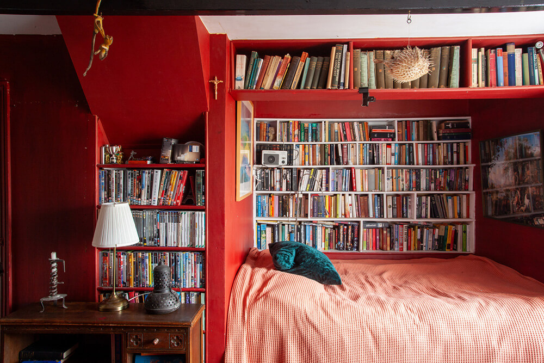

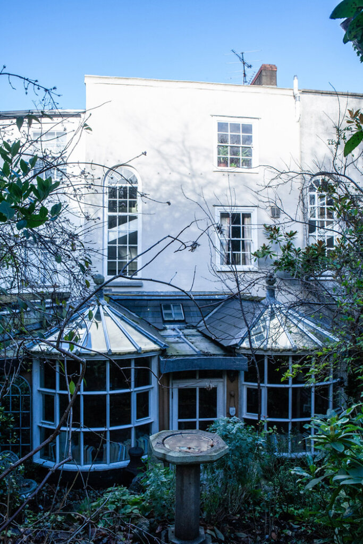
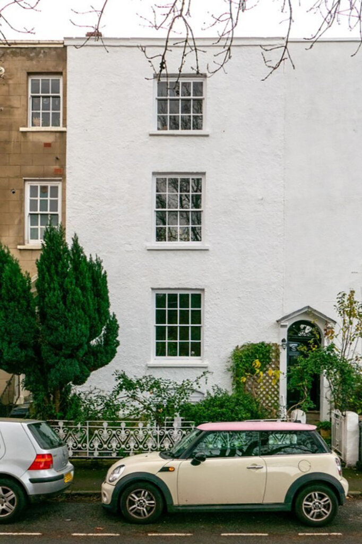
A château for sale in Toulouse
Posted on Sun, 18 Feb 2024 by KiM
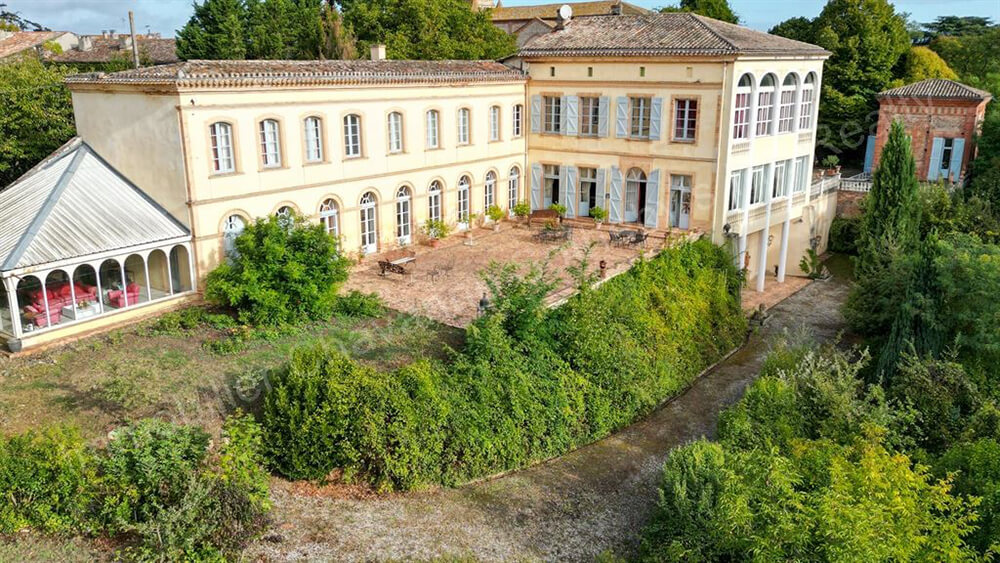
For sale at 40 min from Toulouse, beautiful property with Italian accents… castle of about 830 m2 living space with very beautiful architectural elements: very beautiful staircase with wrought iron banister from the 18th century, living room decorated with gypseries, beautiful succession of main rooms, summer house of 80 m2, swimming pool, caretaker’s house of 100 m2 and fabulous theatre from the 19th century with its original decorations. Parts listed in the Inventaire Supplémentaire des Monuments Historiques: low vaulted room and monumental brick fireplace. The rare location of this property allows access to all amenities on foot…Garden of about 1.4 ha.
With 11 bedrooms and a total of 12362 ft² of space, I could definitively have fun putting my stamp om this home. For sale via Belles Demeures for €1,200,000.
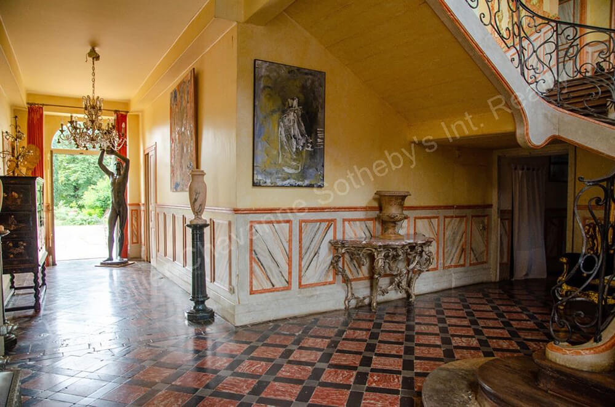
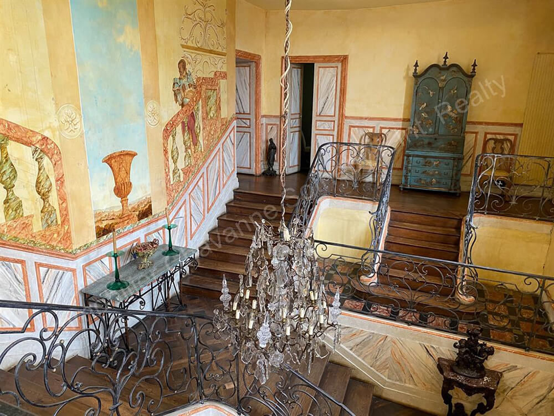
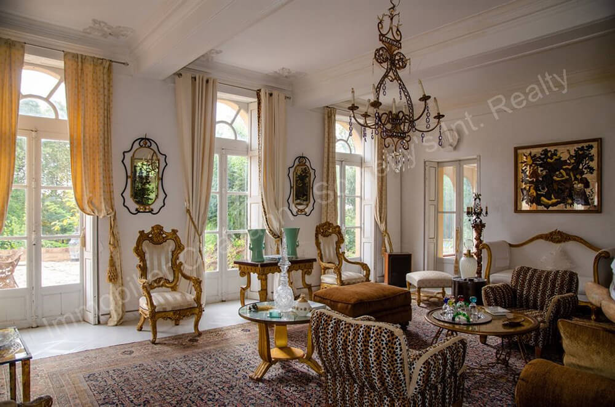
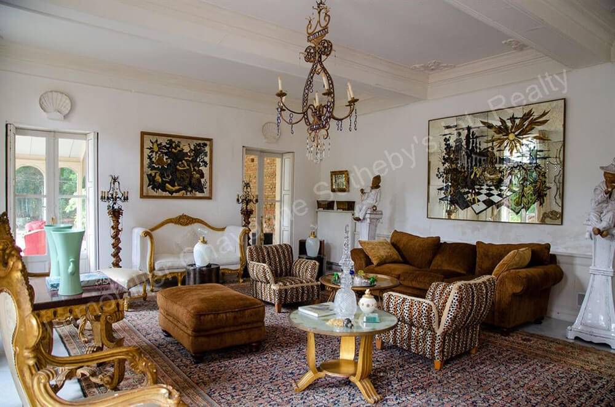
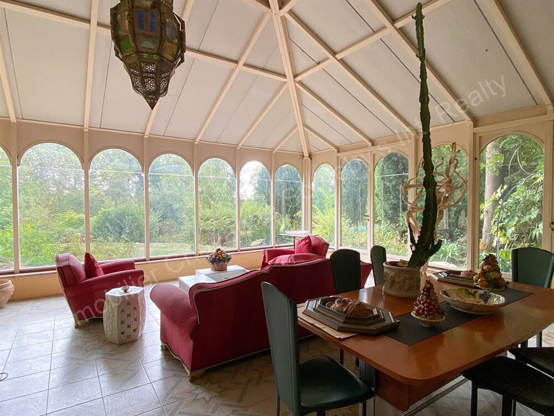
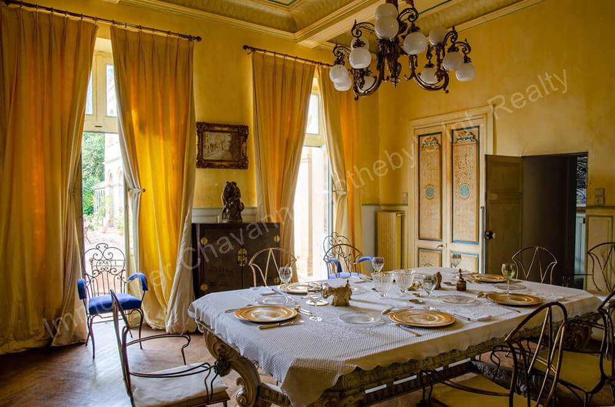
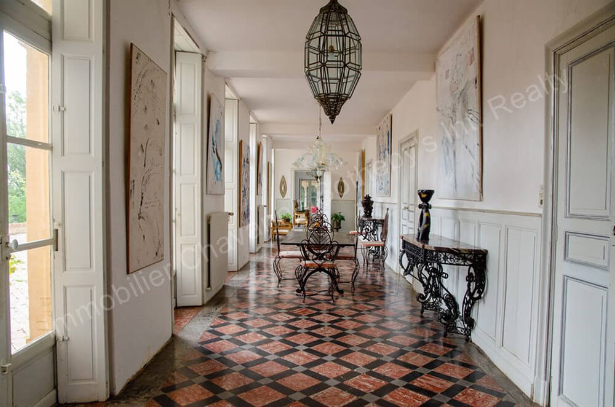
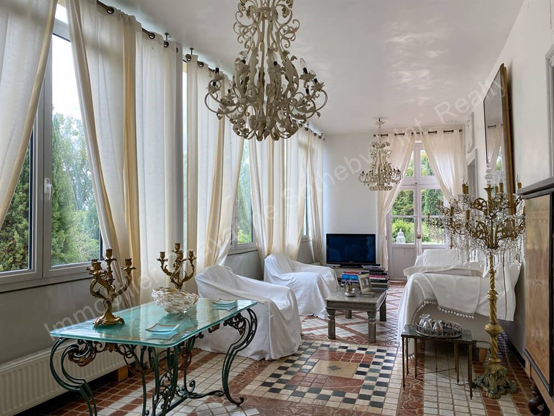
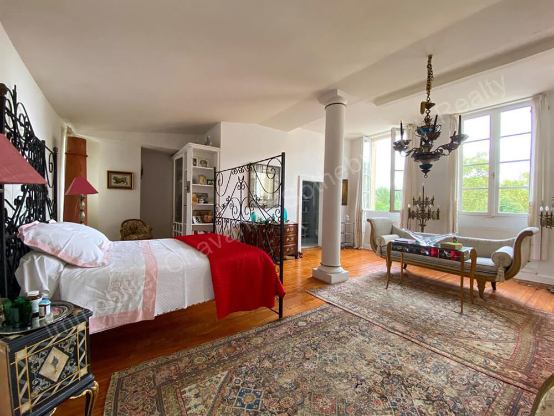
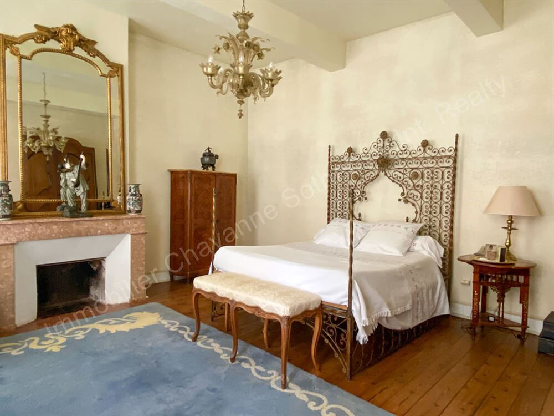
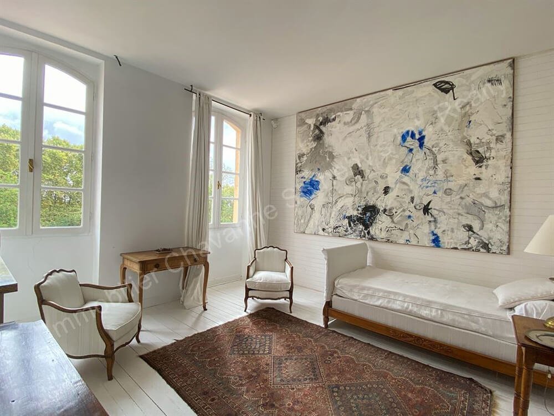
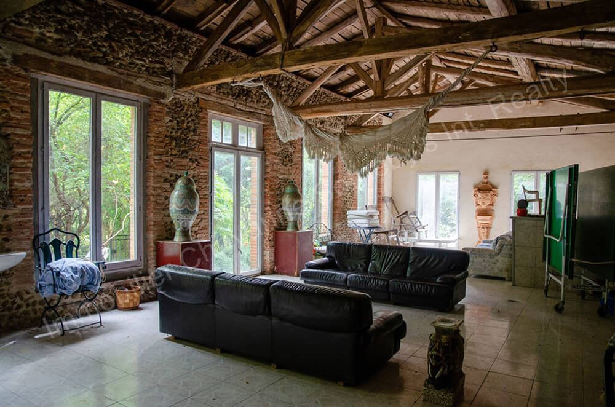
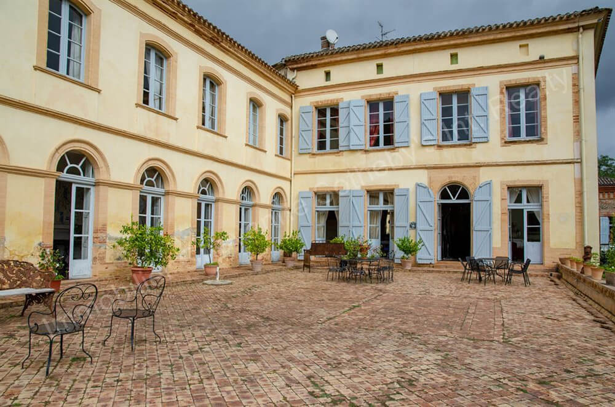
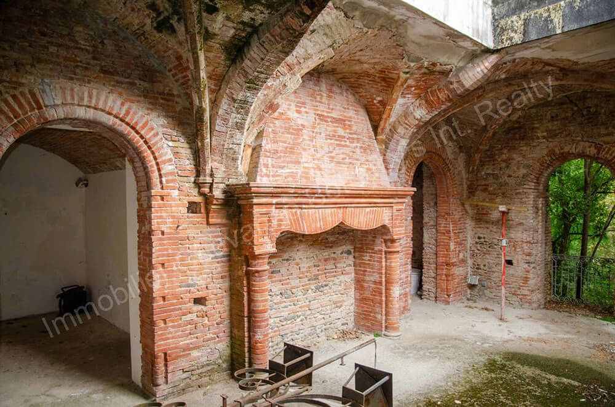
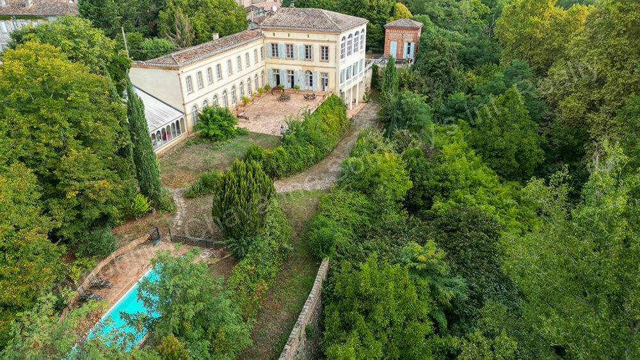
Palm Beach glam
Posted on Mon, 12 Feb 2024 by midcenturyjo
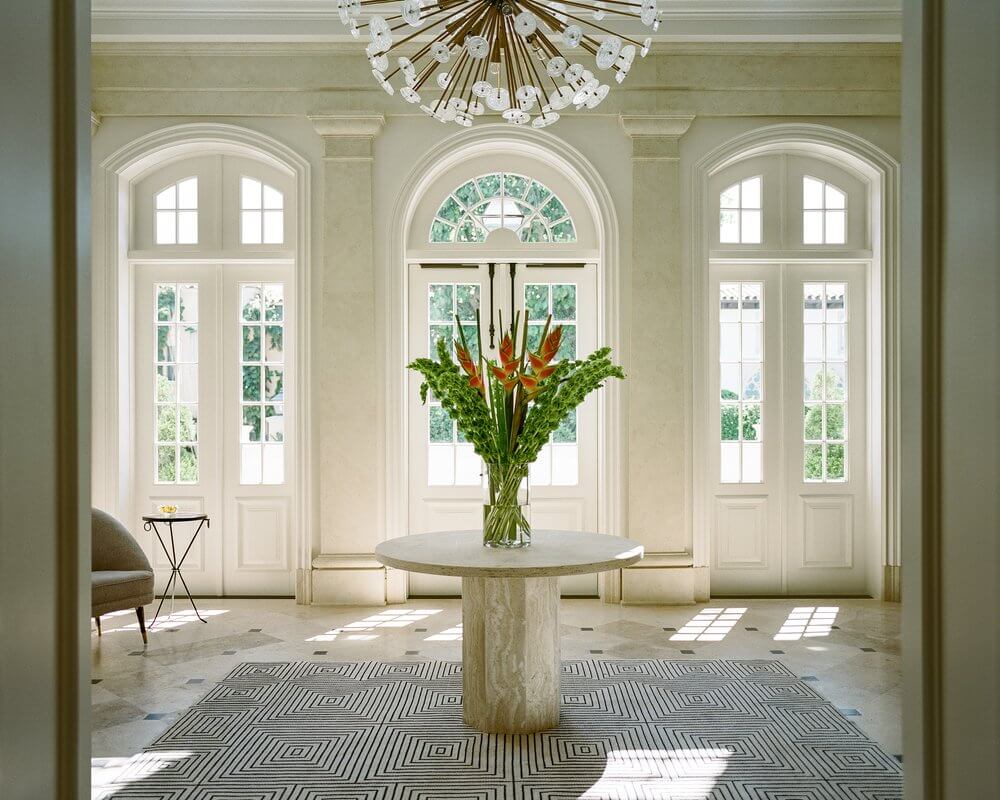
Italian glam meets South of France chic meets Palm Beach panache. What was once stuffy is now incredibly cool. Palm Beach residence by David Lucido. This is only the start. Can’t wait to see more.
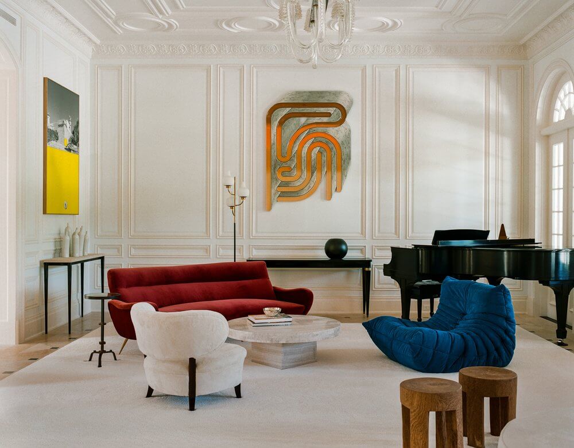
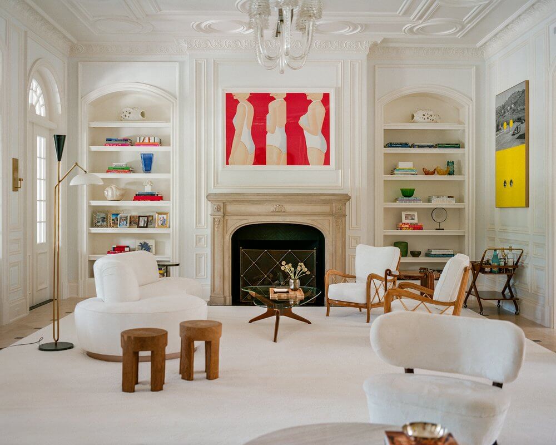
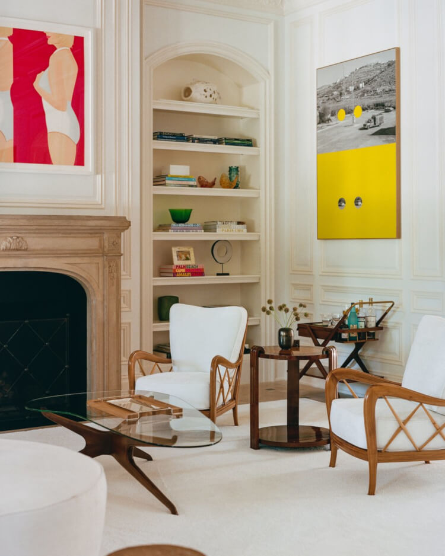
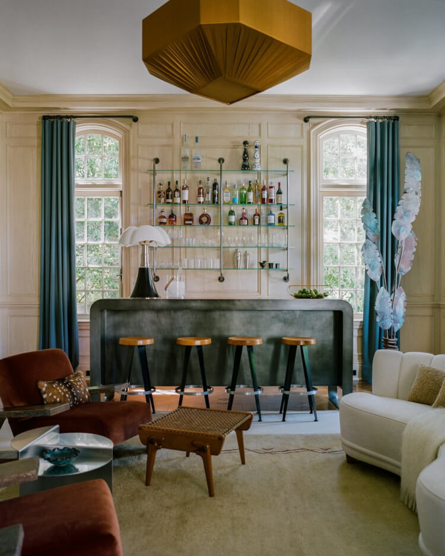
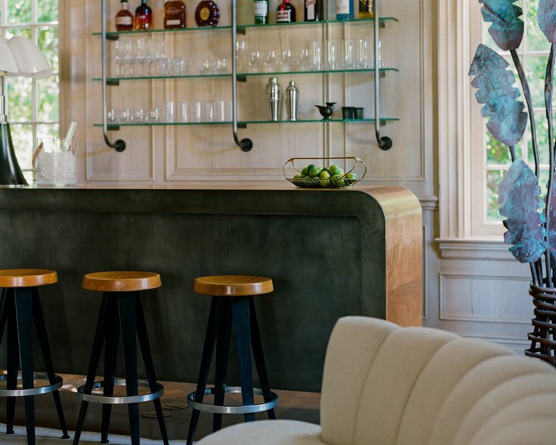
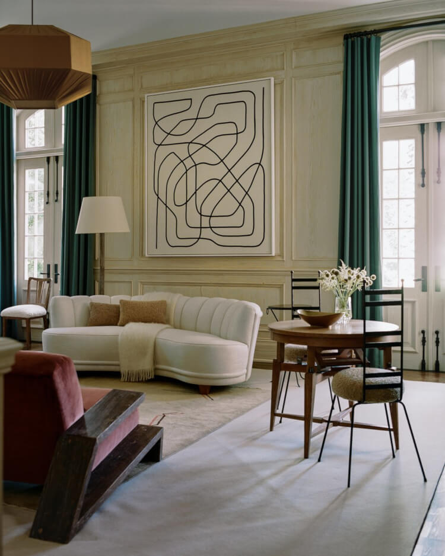
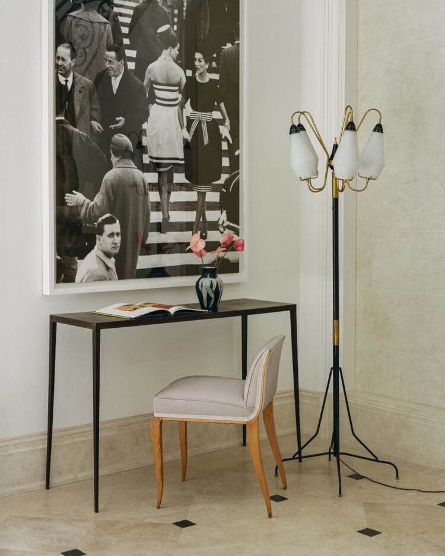
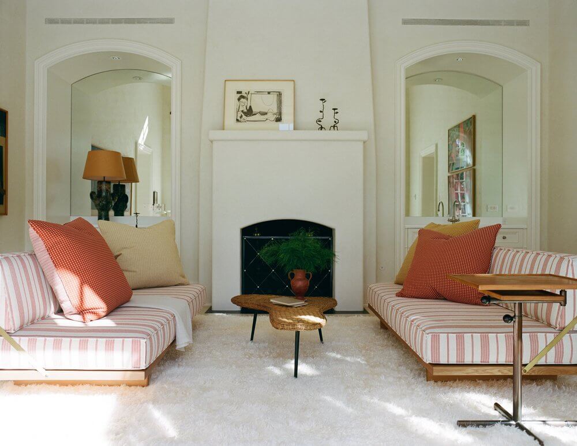
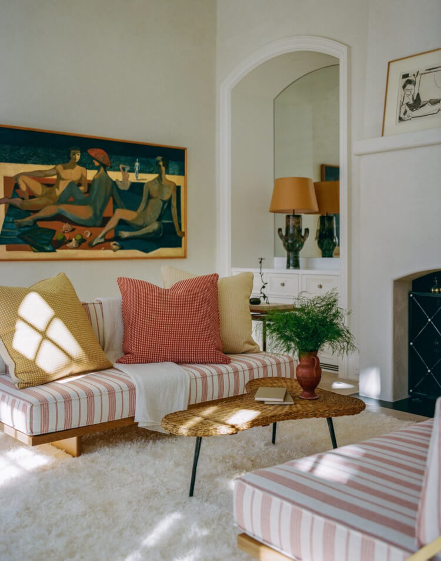
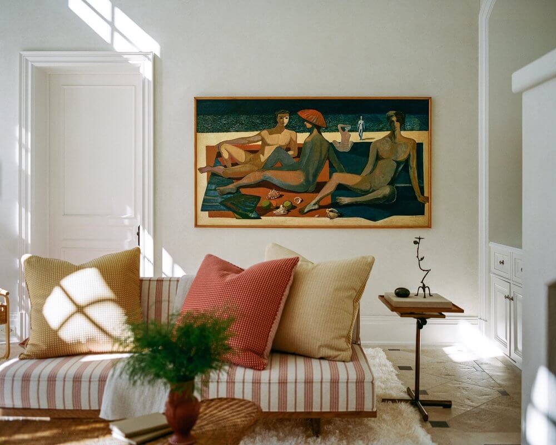
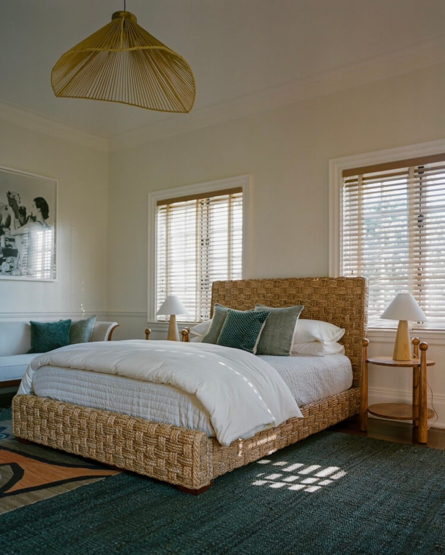
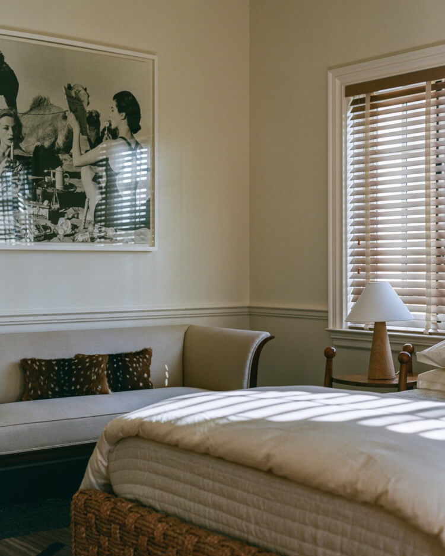
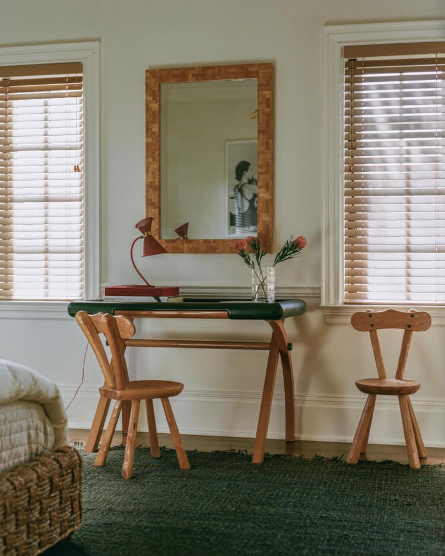
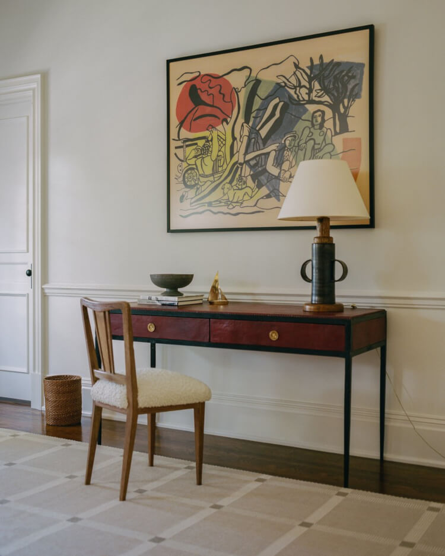
Photography by Ori Harpaz.

