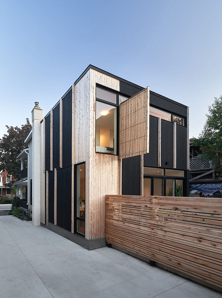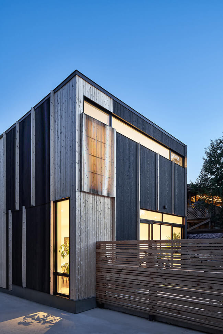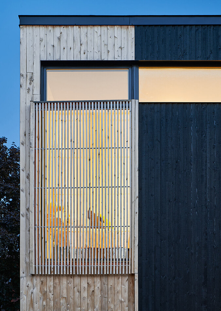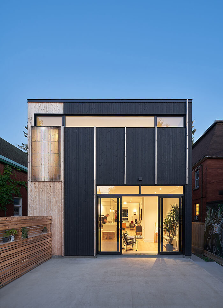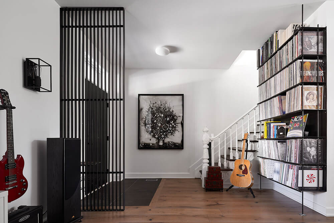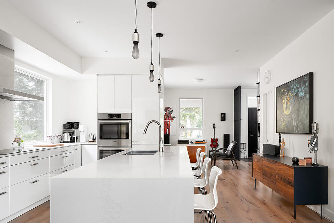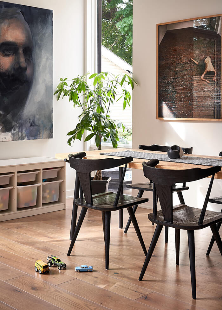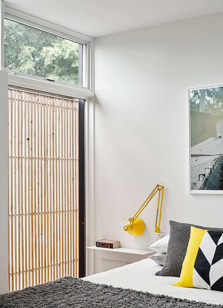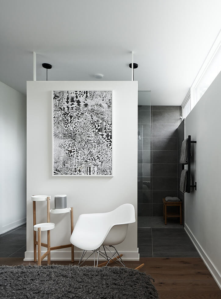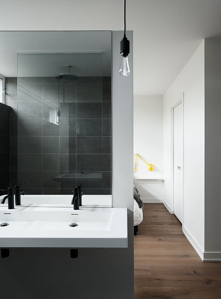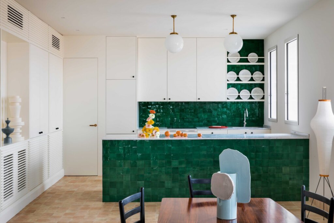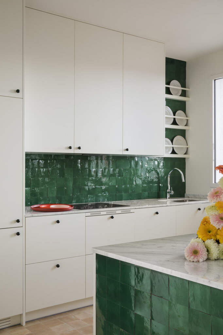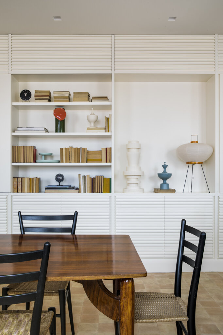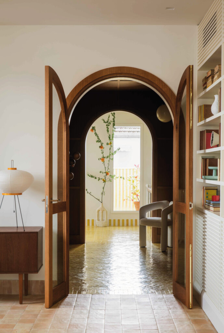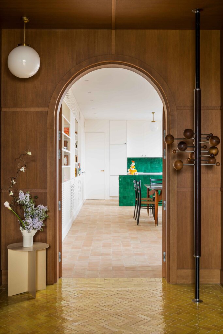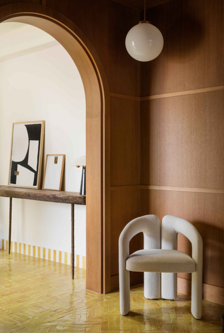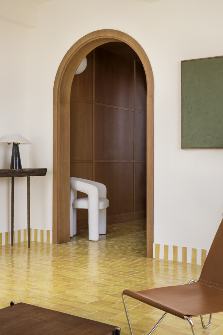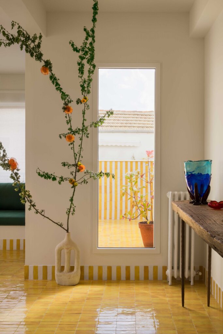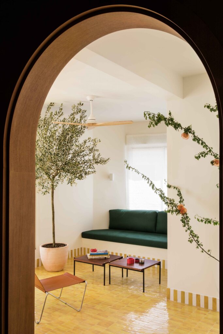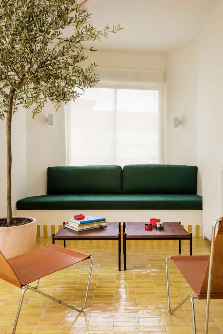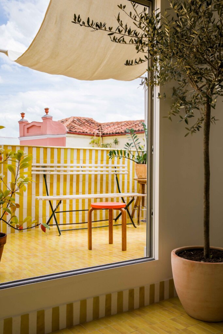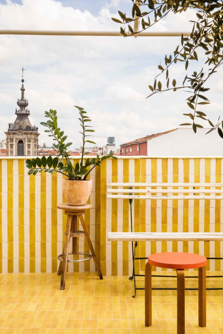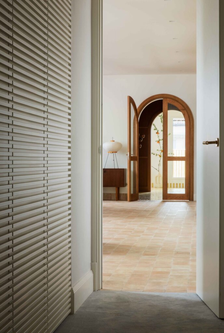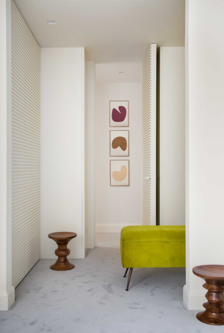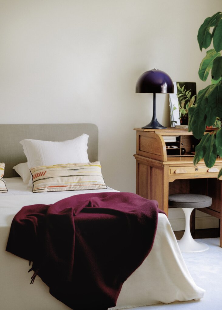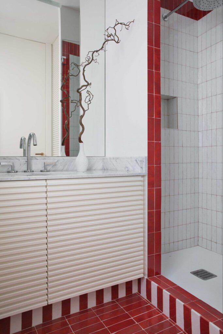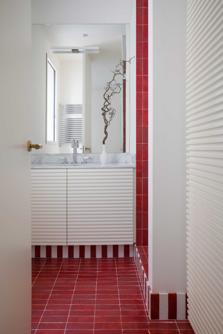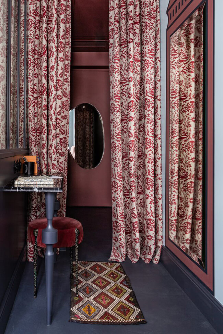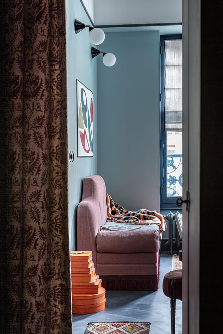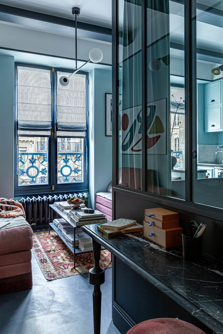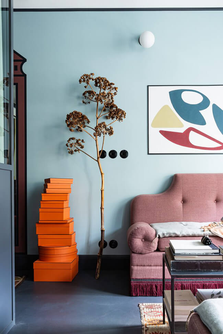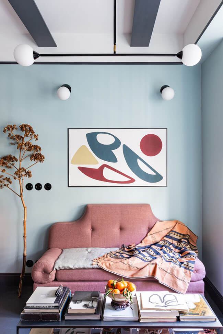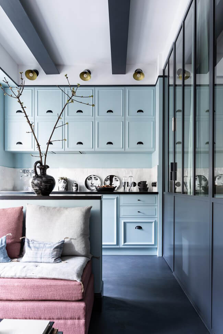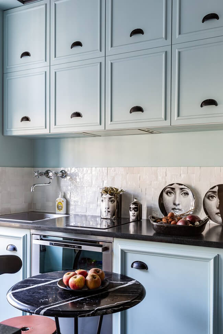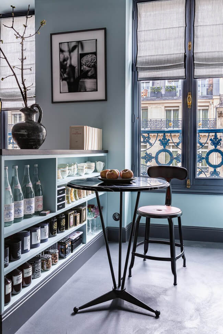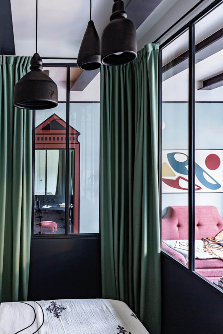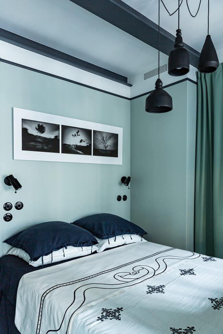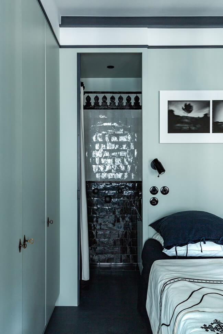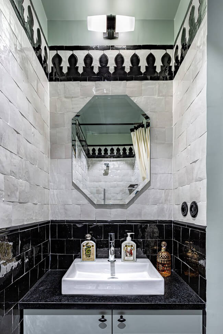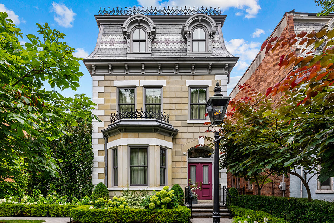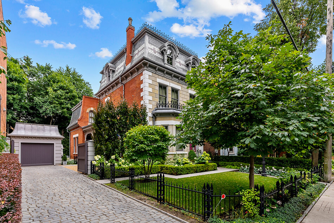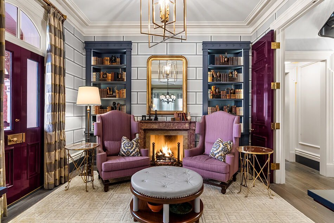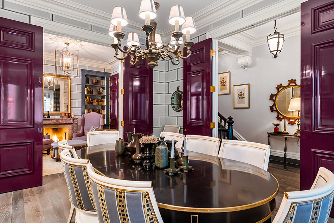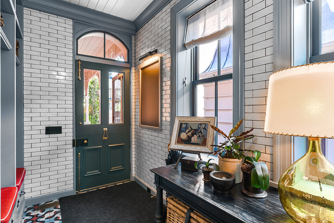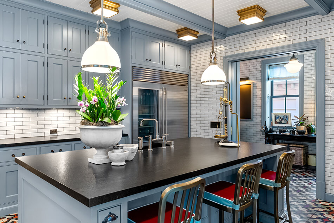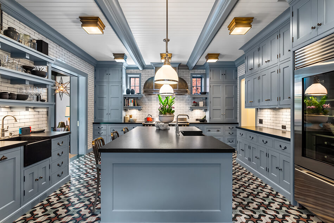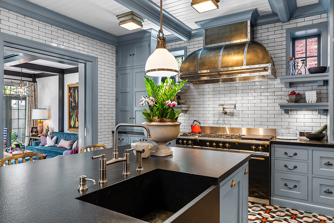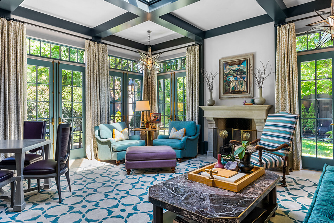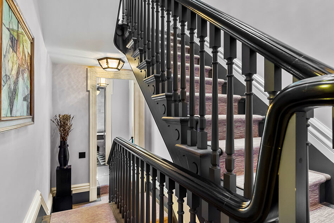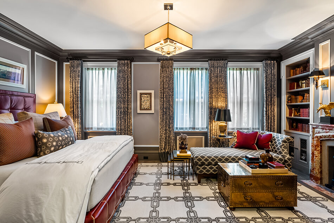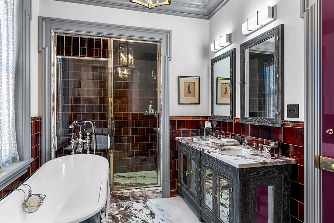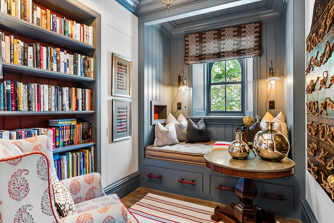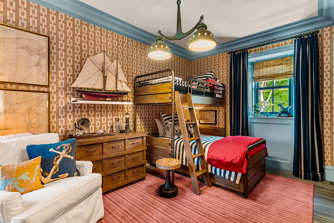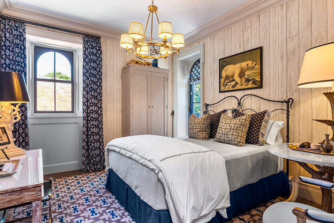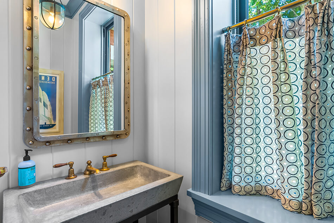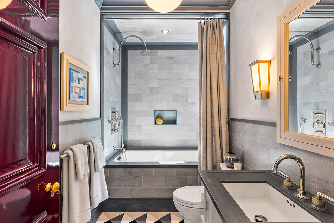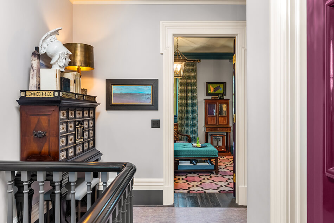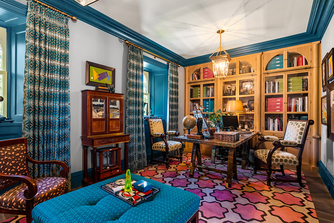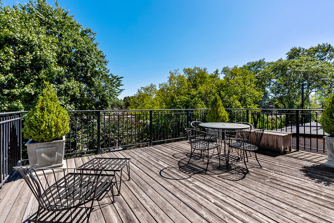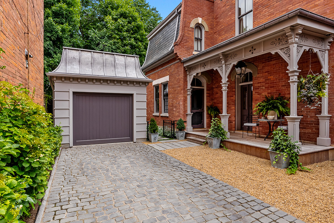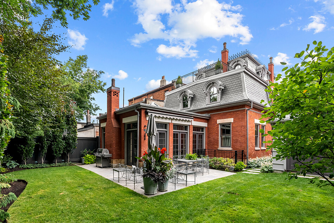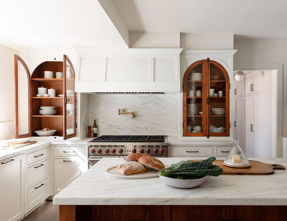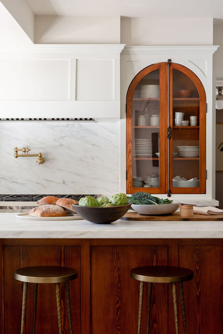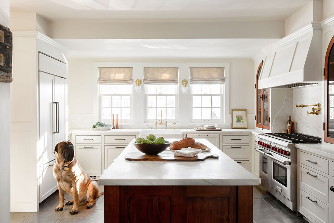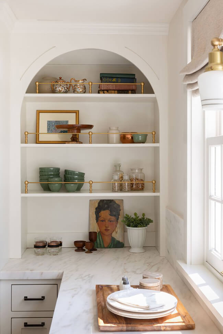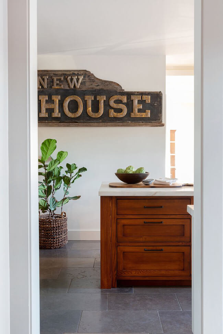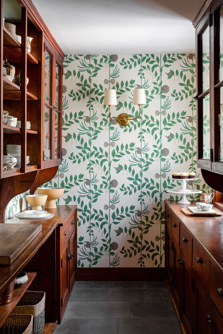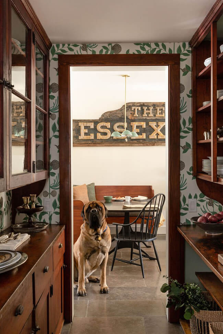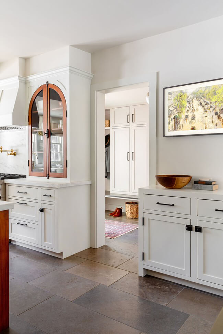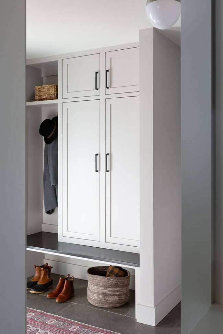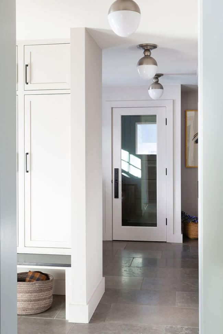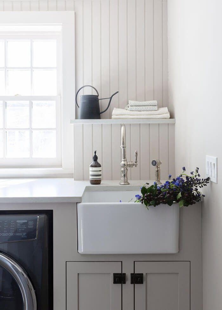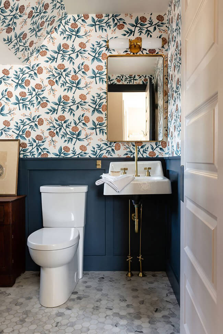Displaying posts labeled "Foyer"
A renovated and modernized home in Ottawa
Posted on Thu, 24 Nov 2022 by KiM
I tend to make comments about the lack of inspiration, creativity, attention to detail and being able to step outside the box when it comes to design and architecture in this lovely city of Ottawa in which I have resided for my entire existence. And then I come across something like this and I find myself with a glimmer of hope, and my faith is somewhat restored. Congrats to Shean Architects (whose offices are coincidentally located in the ‘hood adjacent to mine) for creating this little piece of brilliance. (Photos: Doublespace Photography, and art in foyer is by a favourite artist of mine – Whitney Lewis-Smith and the dining room portrait is by Andrew Moncrief)
Colour in Madrid
Posted on Mon, 7 Nov 2022 by midcenturyjo
“Our clients wanted to bring part of their origins to Madrid. Plus, they are avid travellers—she is Mexican and he Galician—so they yearned to bring a family influence to their new home. This project is the outcome of a quest to find colour in Madrid, a characteristic marked by the owners’ journeys and origins. We focused on vivid colours: bright yellows, greens, blues and reds, paired with materials like tiles, ceramics and fine wood. They are all cool materials in bright colours brought from distant, exotic locales. White tile combines with blue, red or yellow in different areas and is finished by edging to frame the different zones.”
The hero of this design is tile, colourful, handmade, glorious tile simply but cleverly laid. It’s a celebration of a simple material elevated by clever design. Conde Duque by S+DLH (Sierra Delahiguera).
A tiny apartment becomes a jewel box
Posted on Mon, 31 Oct 2022 by KiM
In the end, this 25 m2 studette turned out to be generous and clever. It has been reinvented with a space that revolves around a bedroom with a dressing room hidden by its glass roof and opening onto a small bathroom. The entrance hall with its small desk, the living room with its two benches and the kitchen with its work surface worthy of a large one, take place around this room. Once the false ceiling was removed, the flat gained in height and the play of perspectives pushed back the walls. In keeping with the principle of marking the different living spaces with different colours, 4 shades are used side by side to give the sensation of wandering through a lively and multiple space.
It is evident designer Marianne Evennou had a lot of fun figuring out what to do with this tiny apartment and I am in awe of how large it feels and how much glamour it now exudes. The beautiful colours are the icing on the cake. (Photos: Grégory Timsit)
An iconic Toronto Cabbagetown home for sale
Posted on Wed, 5 Oct 2022 by KiM
Huge thanks to Adam for sending us the link to this incredible listing!
This stunning French Empire majestic home was built in 1876 and was formerly known as the Sheilds Residence and one of Toronto’s oldest homes. It was recently restored & renovated and has 6 bedrooms, 5 bathrooms, 11 ft ceilings and is over 5,000 sq ft. The attention to detail in every square inch and the colours and patterns are impeccable. I am in love. This could all be yours for a mere $4.725M 🙂 (Also kudos to SilverHouse for fab listing pics)
The renovation of a historic home’s kitchen
Posted on Tue, 16 Aug 2022 by KiM
Tucked in a quiet historic district the home had lovely features that had been preserved throughout. The kitchen had been stripped down and had no real charm. The lines of it were broken up by many doors to enter and exit the space and too many windows running across the back wall. The original pantry had been preserved but ran so deep into the space that it became awkward to use. By carefully laying out the new space we were able to add a laundry, mudroom and powder bath behind the new kitchen and to create a new entry into the home in the back. This allowed for us to regain the much needed wall space in the kitchen and create an large beautiful cohesive space to cook and entertain. It was very important to keep the historic feel of the home. Using some of the cabinetry in the dining room and the original pantry for inspiration our team created a timeless kitchen with oak arched cabinets, brass detailing and marble counters that will remain timeless for years to come.
Timeless indeed! This kitchen is to die for. The oak really stands out against the white and those arched cabinets are such a statement detail. And that pantry!!!! Designed by Massachusetts based Jess Cooney. Photos: Lisa Vollmer
