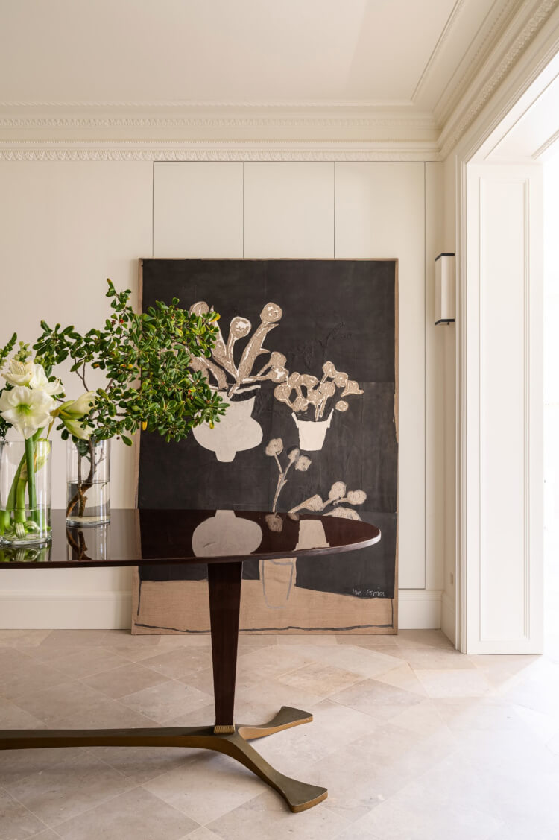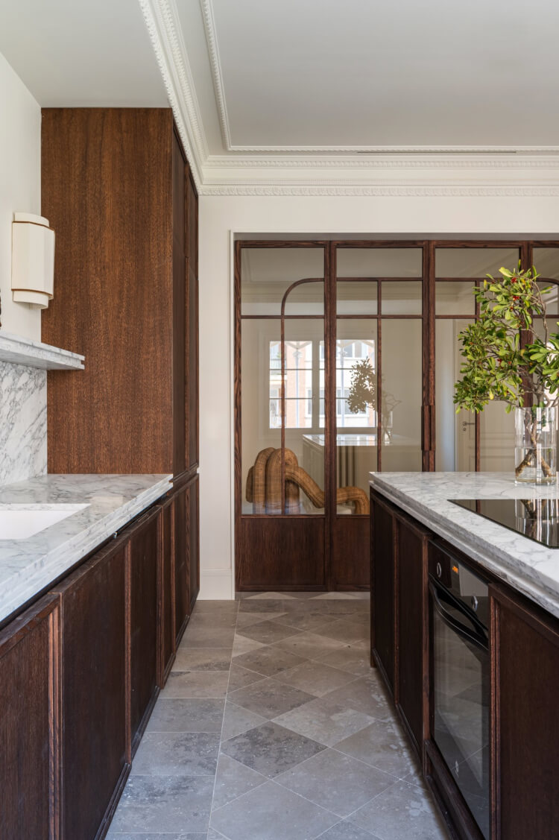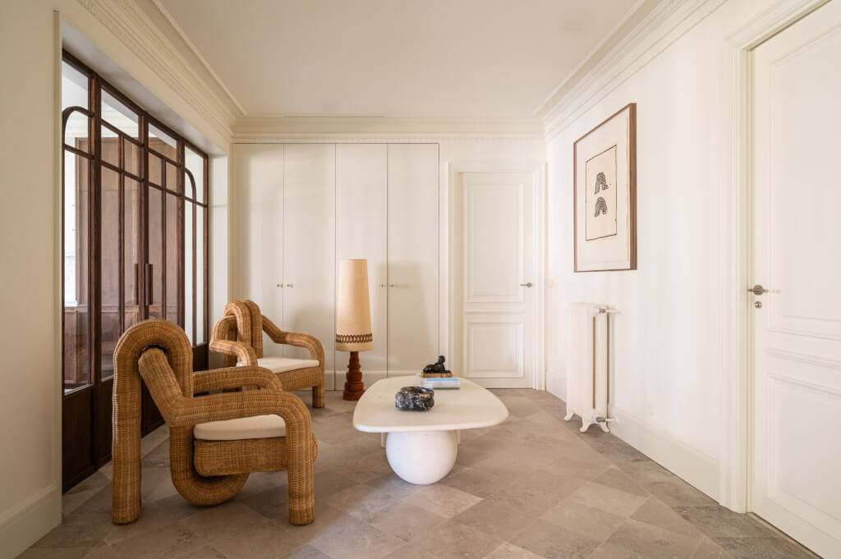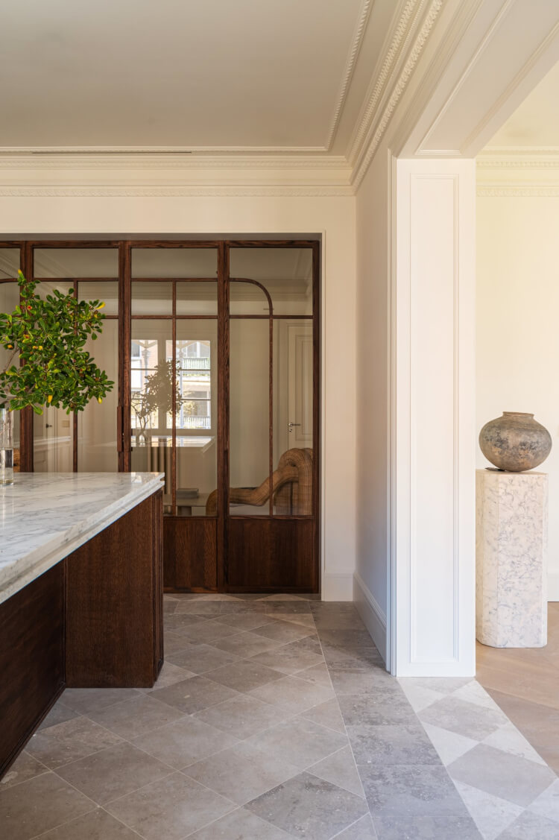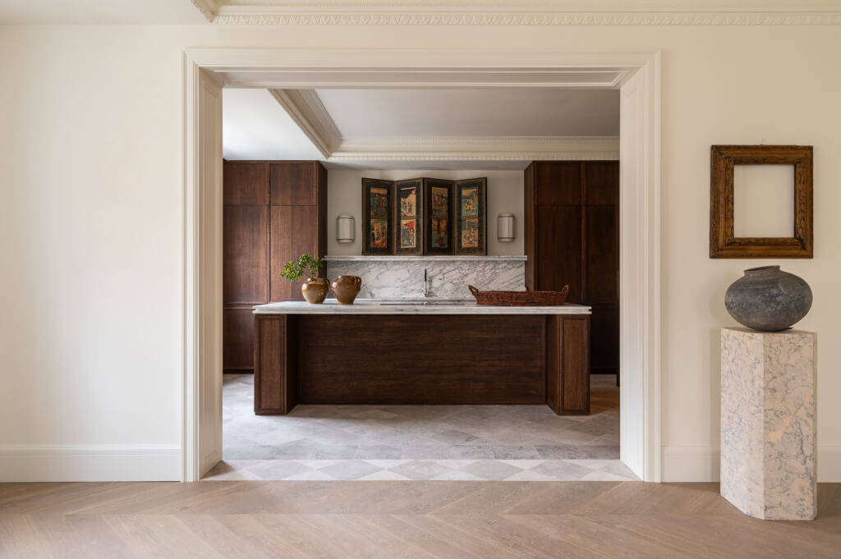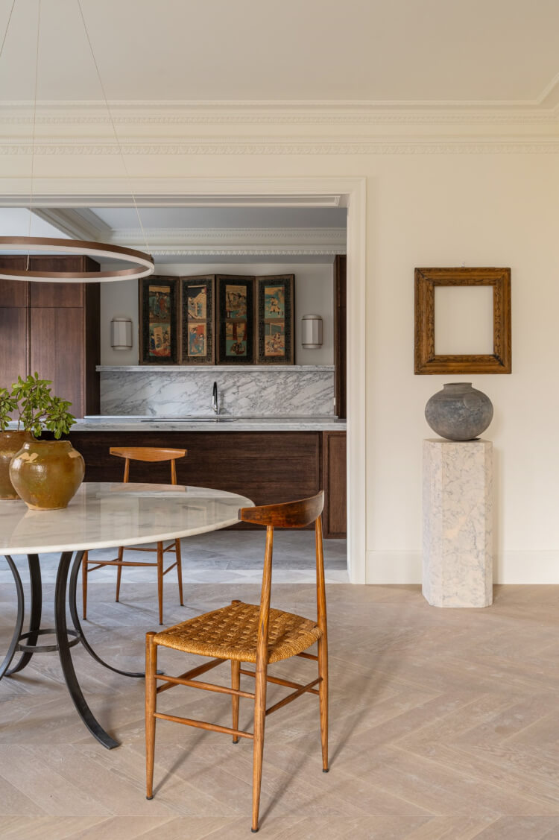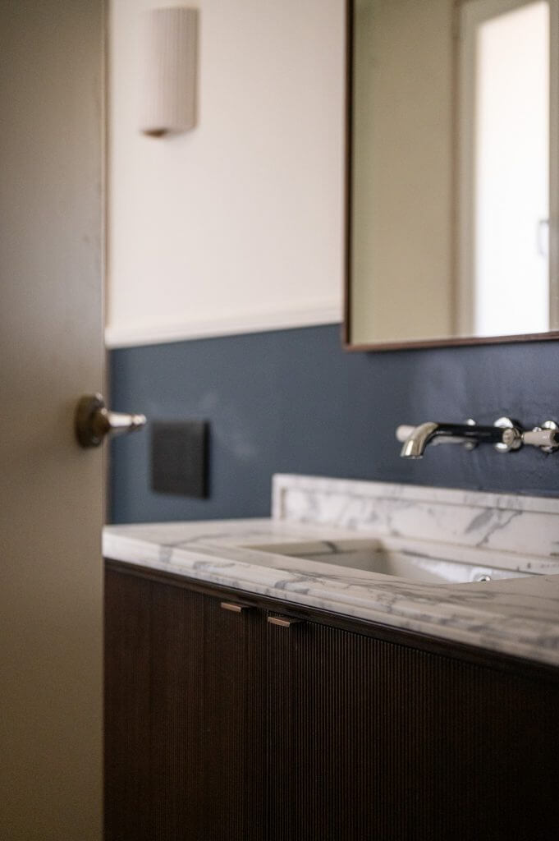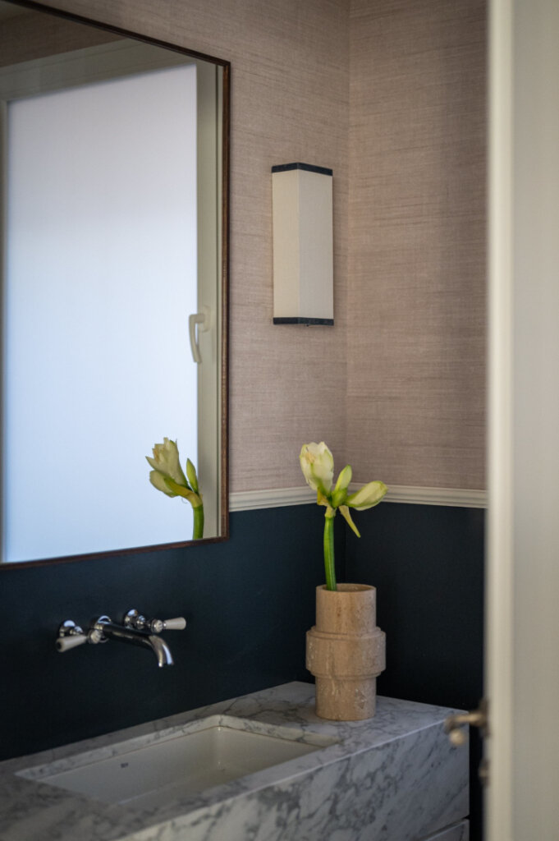Displaying posts labeled "Foyer"
Art and Crafts meets Mid Century in North London
Posted on Fri, 15 Mar 2024 by midcenturyjo
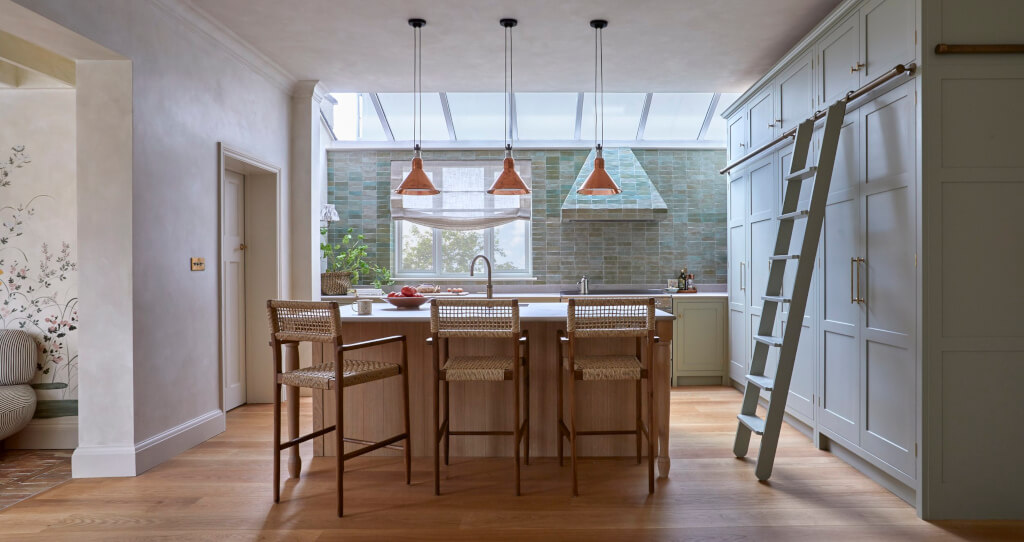
“Art and Crafts meets Mid Century design in this characterful and homely house in North London. Beautiful timbers, terracotta flooring, handmade tiles and lime wash paint provide a calm backdrop to playful colours and prints; resulting in a home which is both uplifting and restful in equal measure.”
A stylish marriage of old and new, embracing colour and pattern as only the English do. Muswell Hill by Studio Duggan.
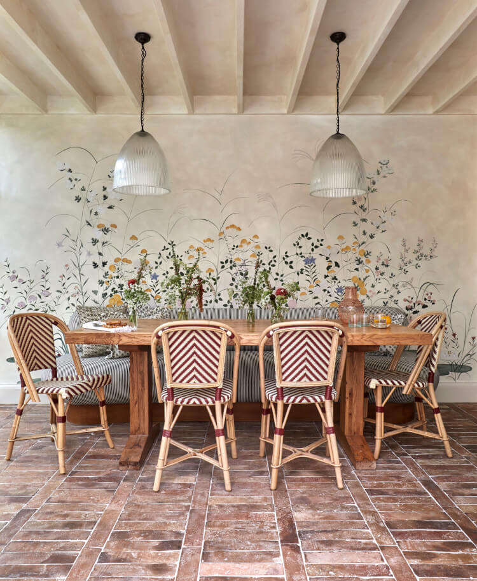
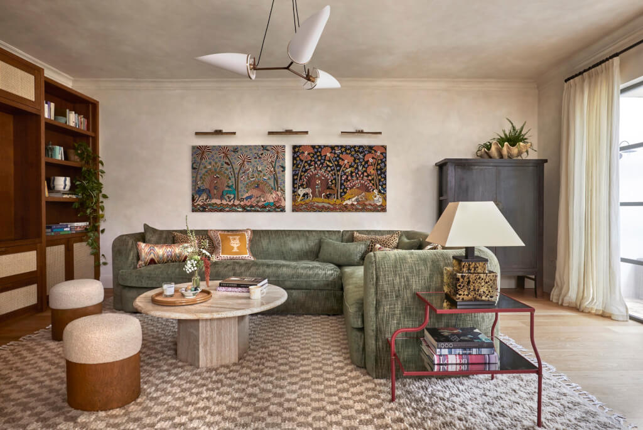
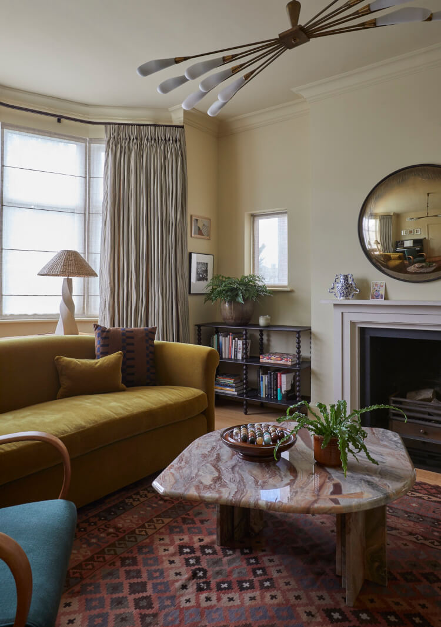
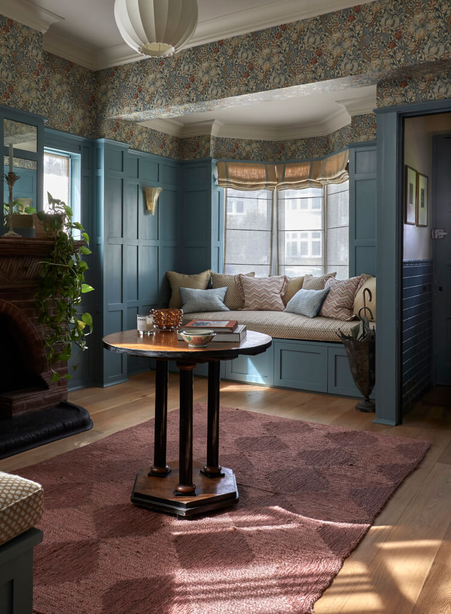
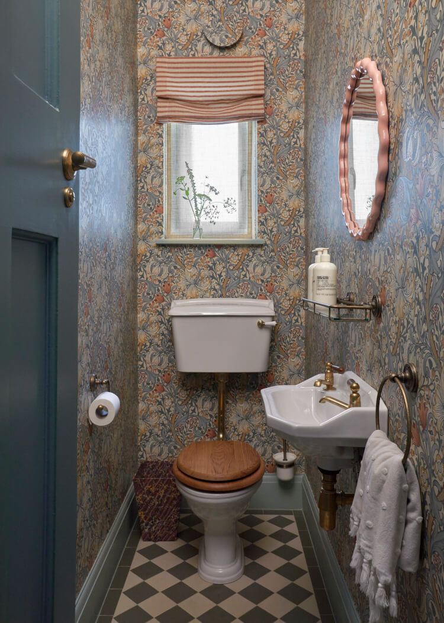
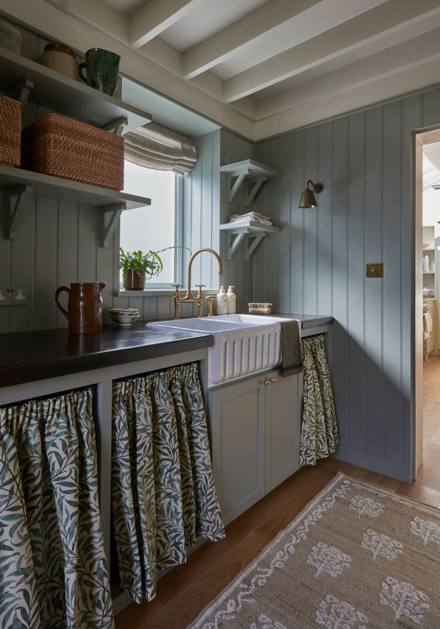
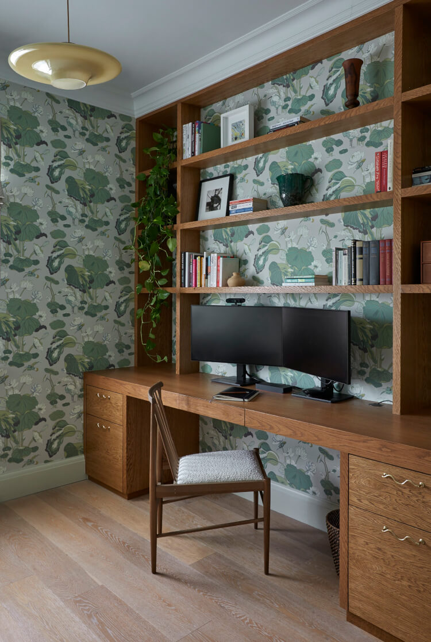
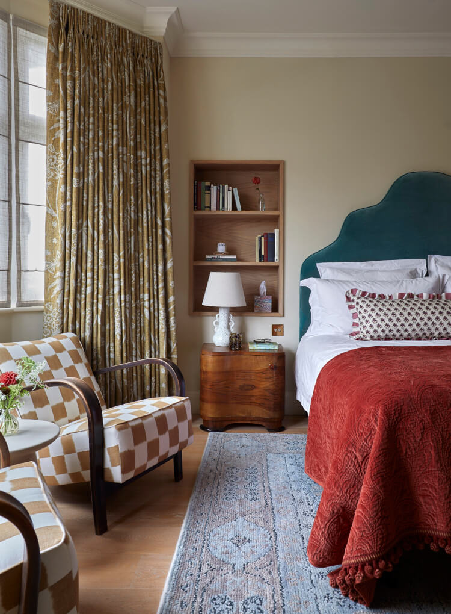
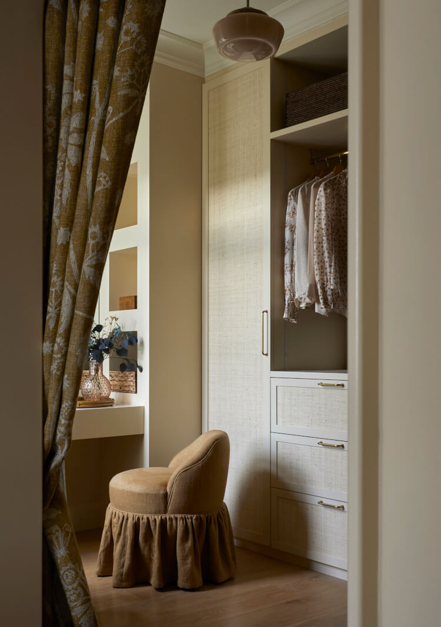
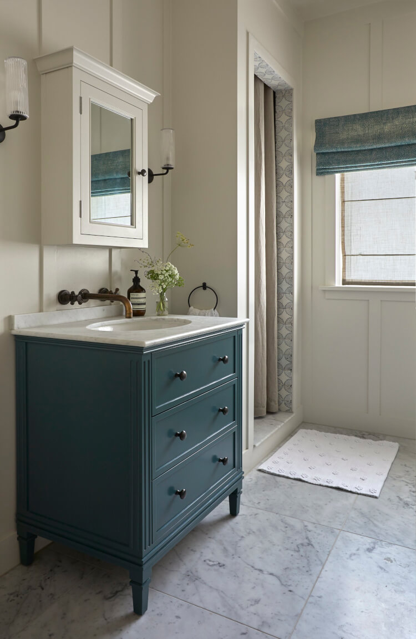
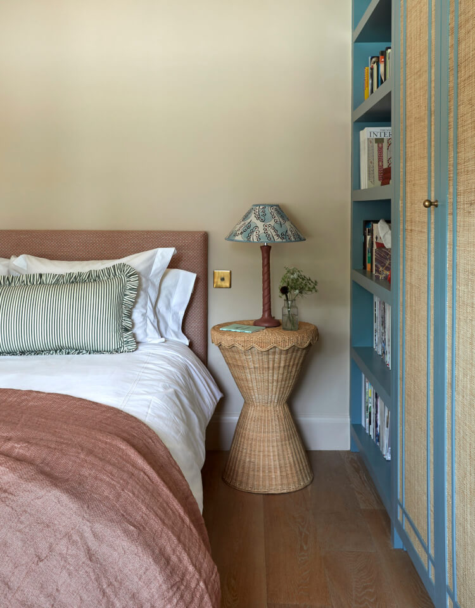
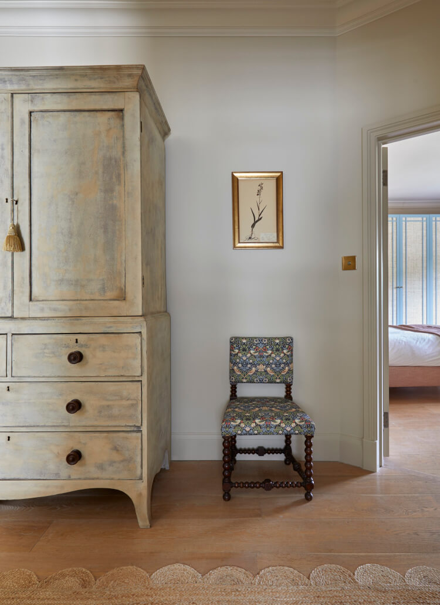
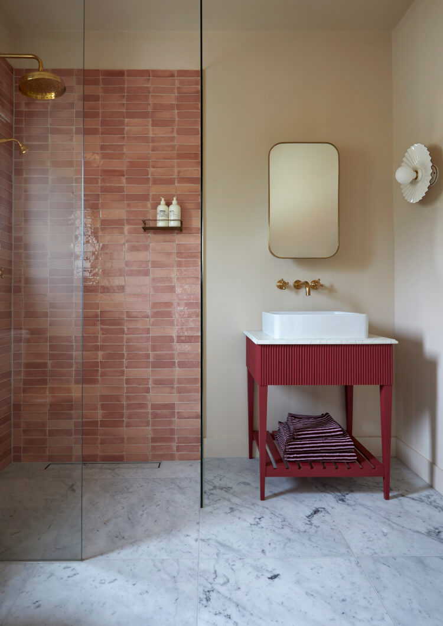
Stylish light and dark
Posted on Fri, 15 Mar 2024 by midcenturyjo
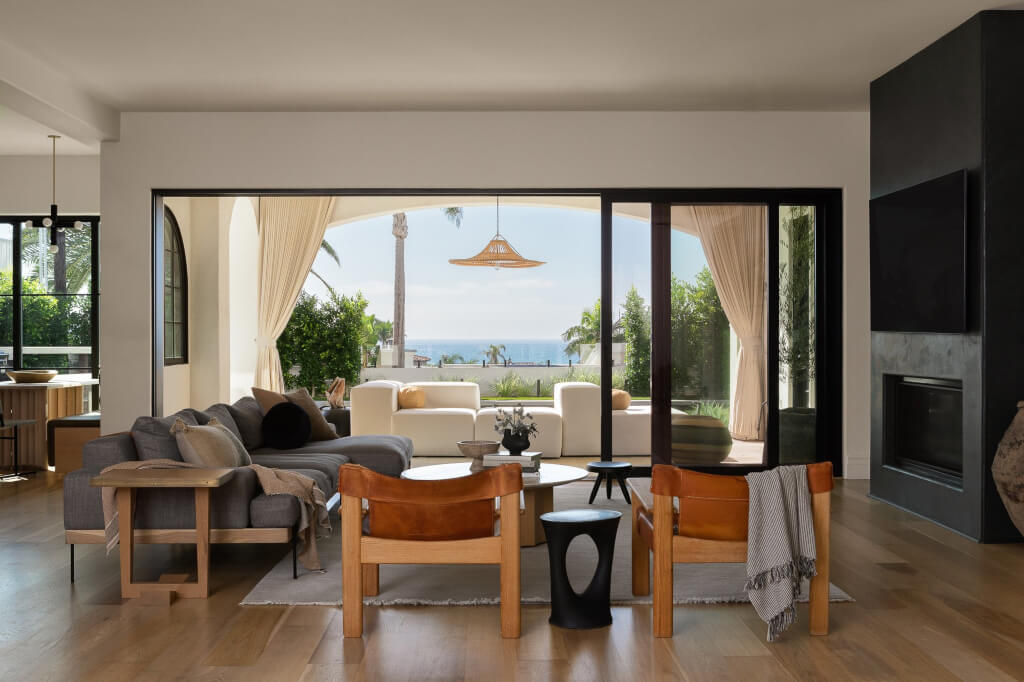
LA designer Gabrielle Aker “founded Aker Interiors with the innate belief that the spaces we inhabit greatly impact us. The power of beauty and the feeling of home is deeply consequential to the way we live, affecting our emotional, spiritual, & physical selves.” Interiors are highly personalized, a marriage of the client’s individuality and the studio’s eye for detail none more so than their stylish Chelsea project.
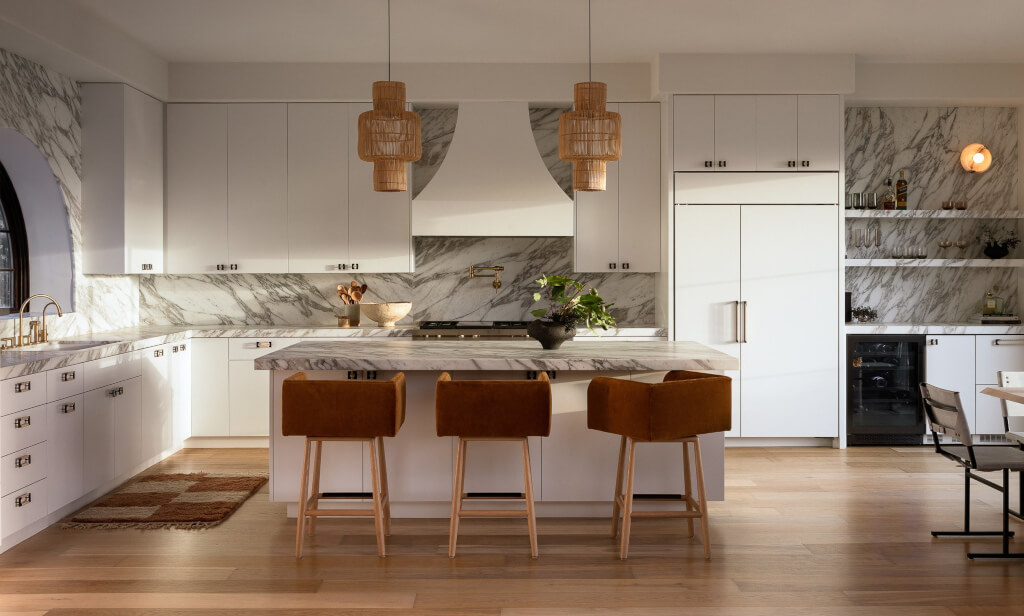


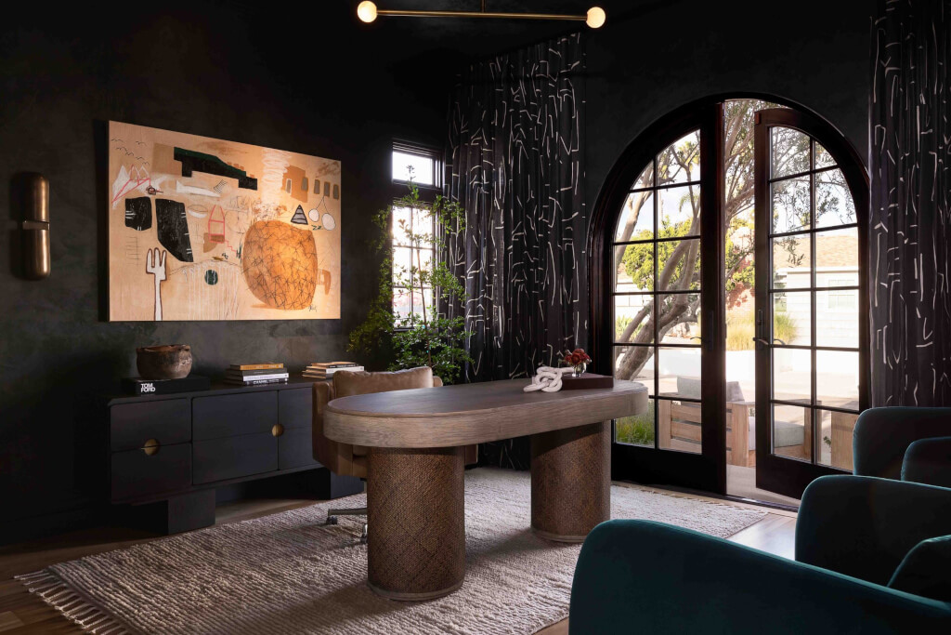

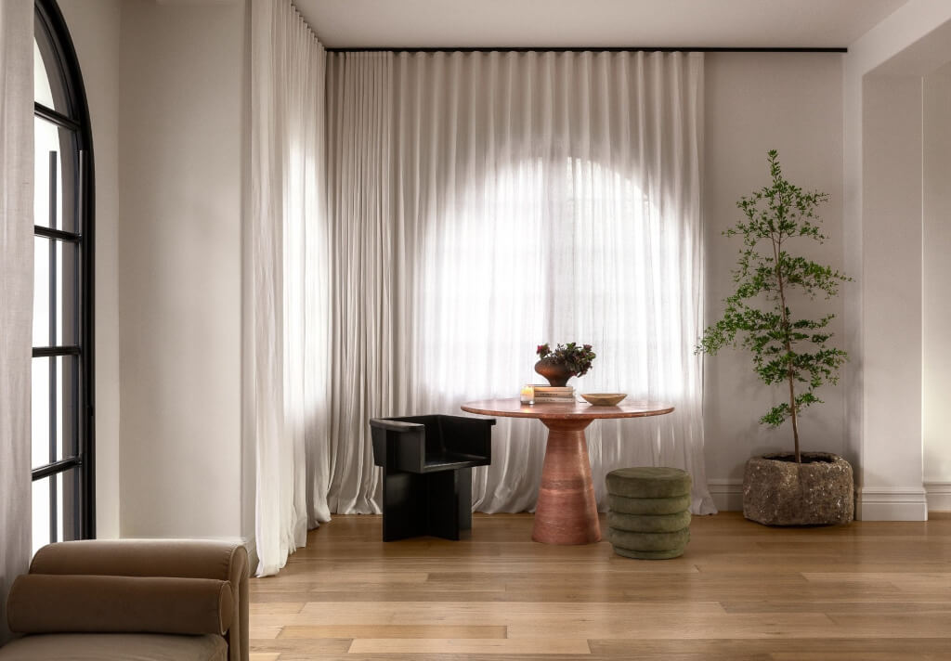


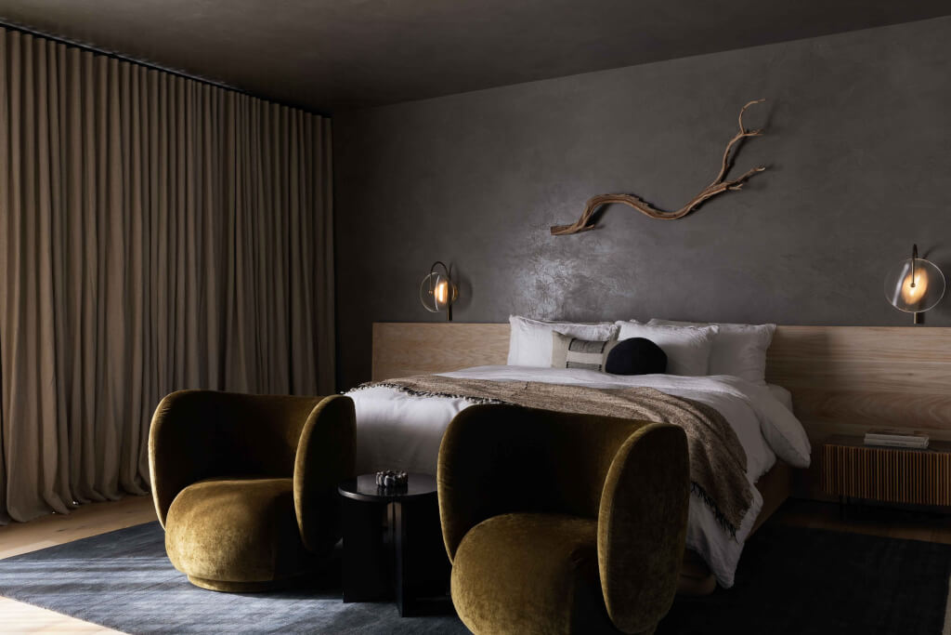


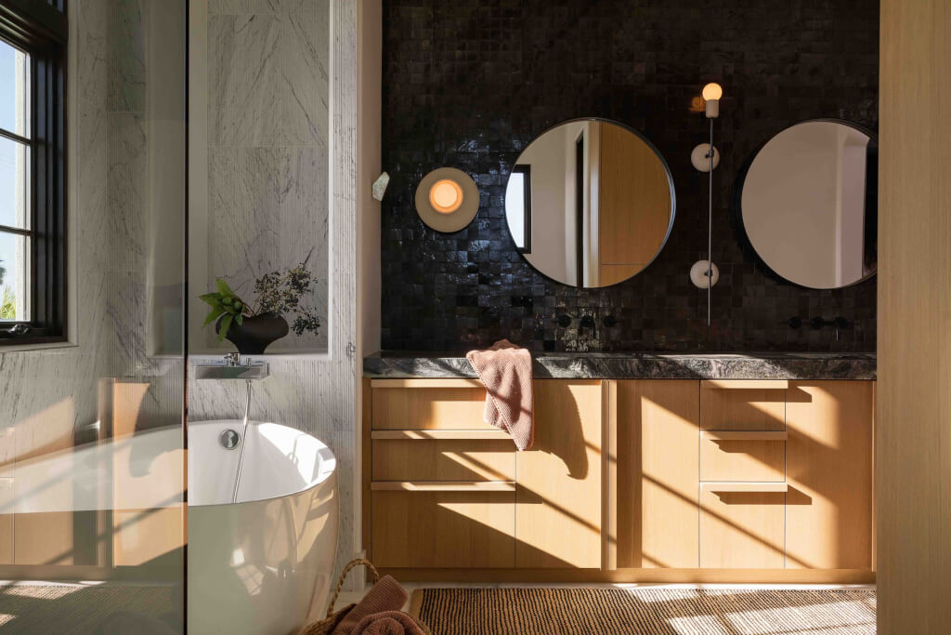
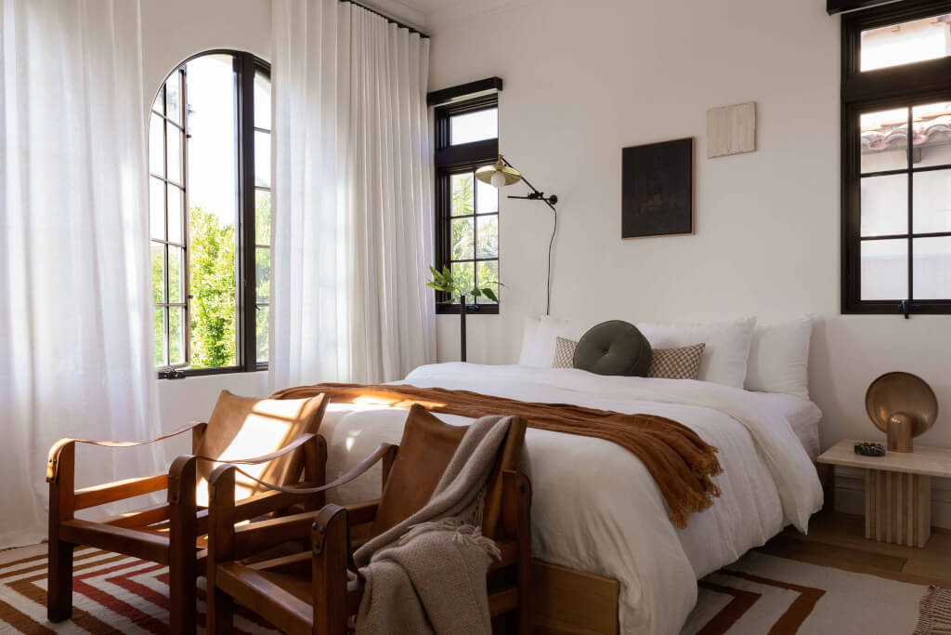
Photography by Jessica Isaac.
Fostering connections
Posted on Mon, 11 Mar 2024 by midcenturyjo

In Sydney’s lower north shore, Hearth House by Arent & Pyke reinvigorates a Federation-style residence, fostering connections through its redesign. The sunken lounge, once a garage, now serves as the heart of the home, linking formal rooms and a rear extension. Various stone selections unify the space with expressive curves and angular planes, creating a softly luminous sanctuary. Architect Luigi Rosselli introduces structural alterations to maximize natural lighting. Removal of the narrow staircase enhances the flow, while olive-shaded leather handrails and custom runners add tactile richness. Fluted travertine tiles adorn the fireplace, linking spaces upstairs. Warmth and interaction are encouraged through immersive colors and textures, echoing throughout the house. Sharp granite and travertine planes in the kitchen are softened by stained timber joinery. Birch-hued wool upholstery wraps the lounge, inviting comfort, while terracotta tones add warmth.
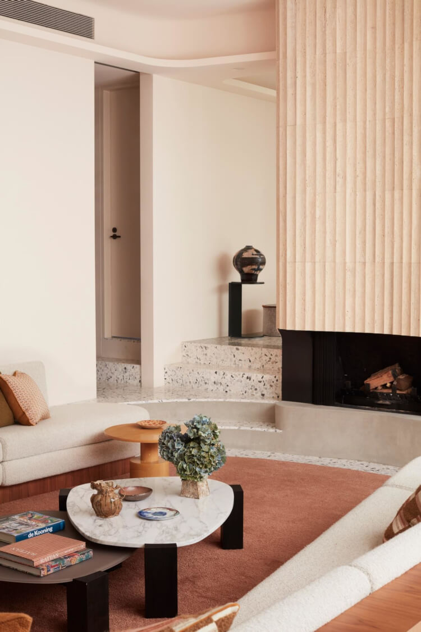


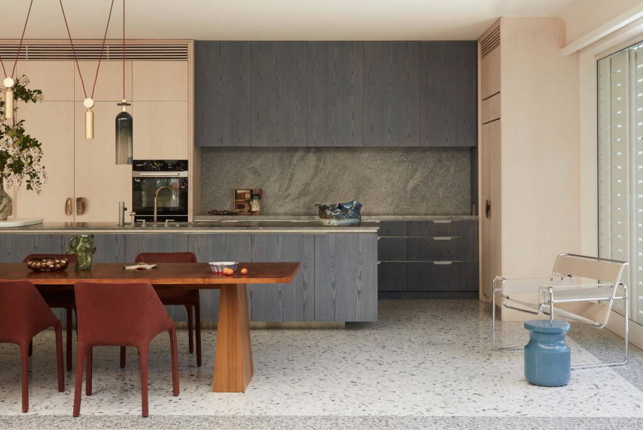

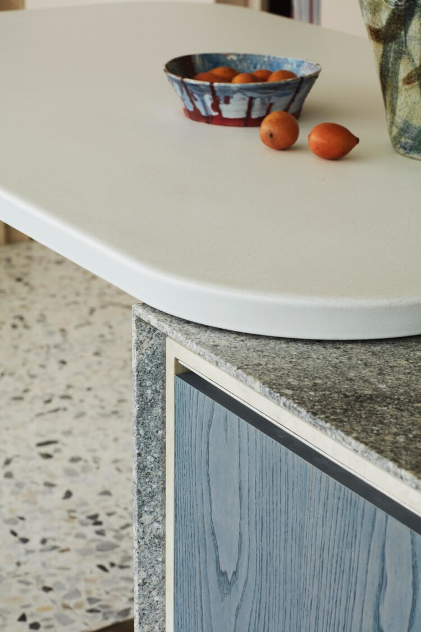
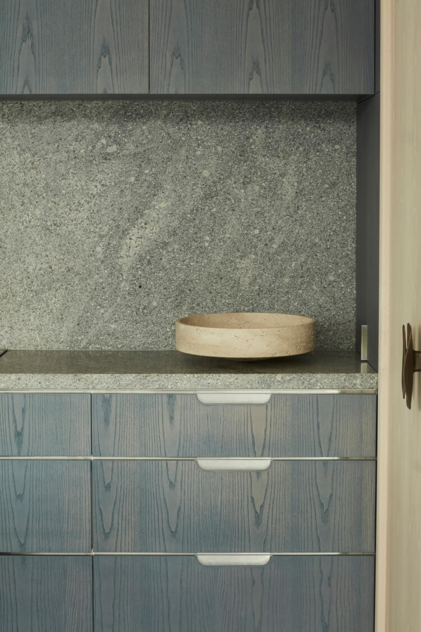
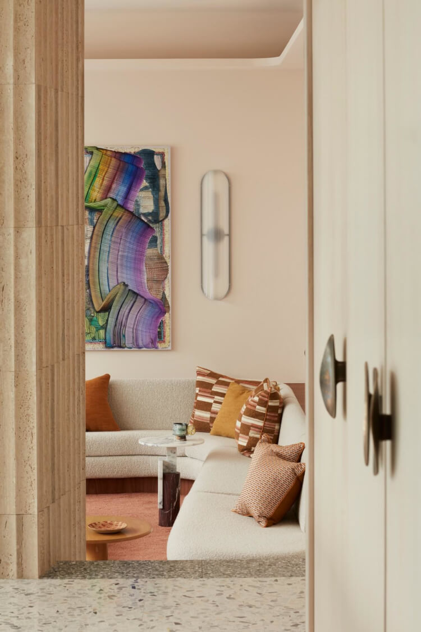
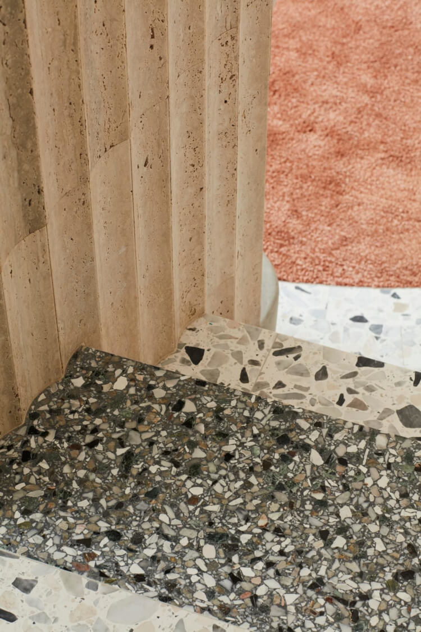
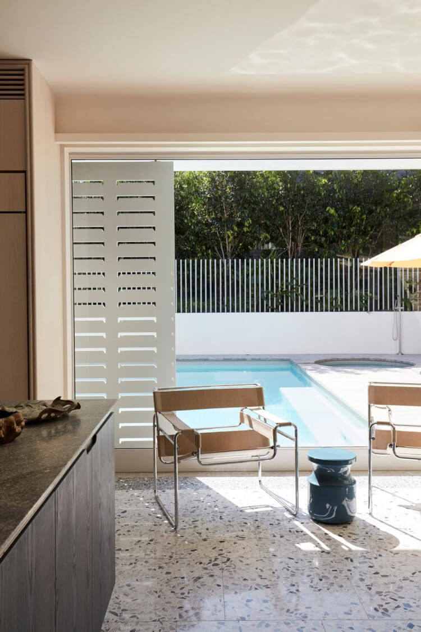
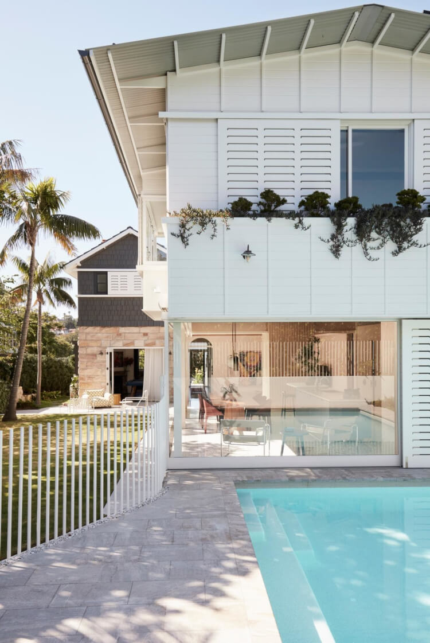
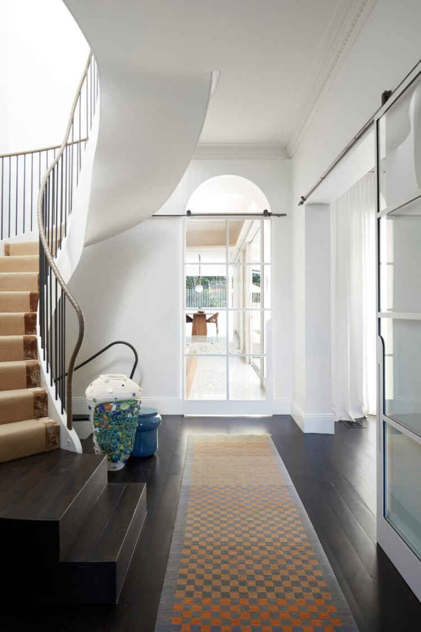
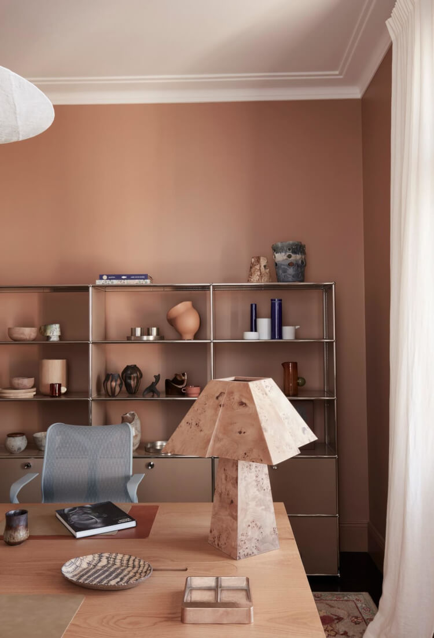


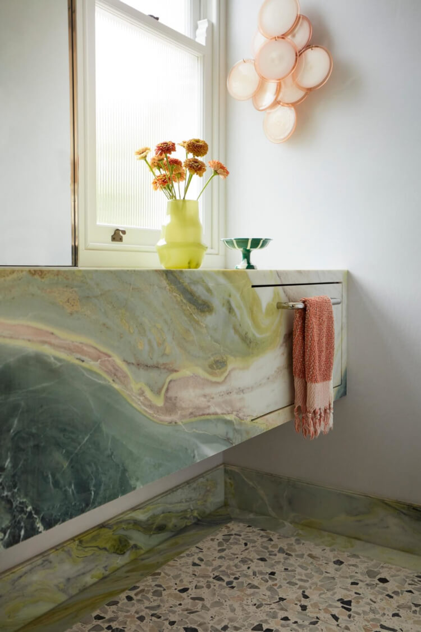
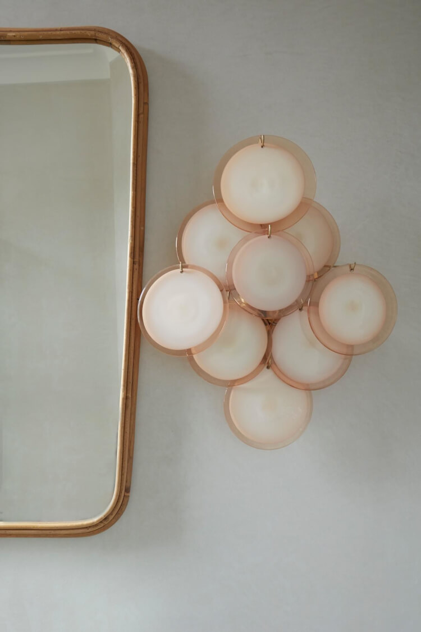

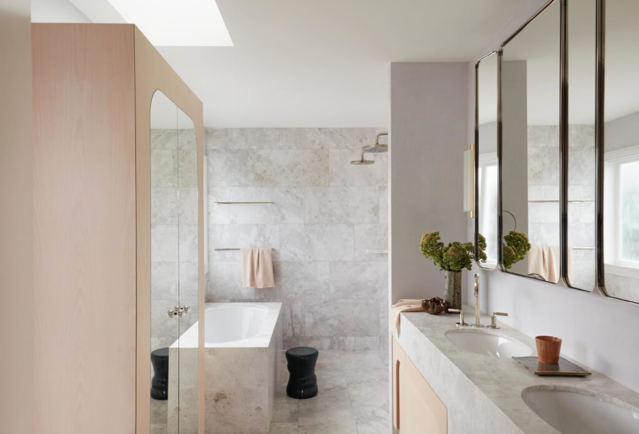
Photography by Prue Ruscoe.
Woollahra harbour view house
Posted on Mon, 4 Mar 2024 by KiM
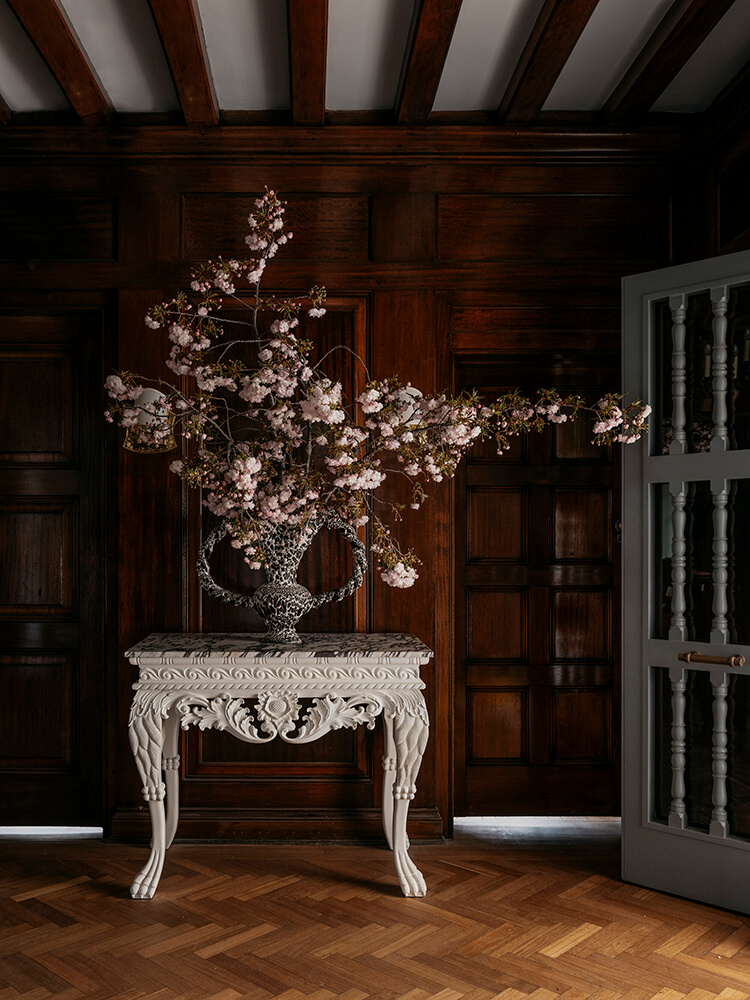
When traditional and modern come together and do that dance I love so much. I am soooo pleased to see beautiful wood architecture not painted over. Woollahra harbour view house designed by Handelsmann & Khaw. Photos: Felix Forest.
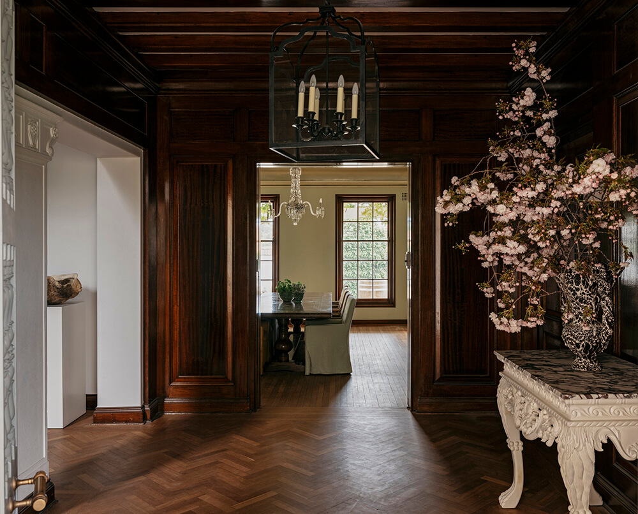
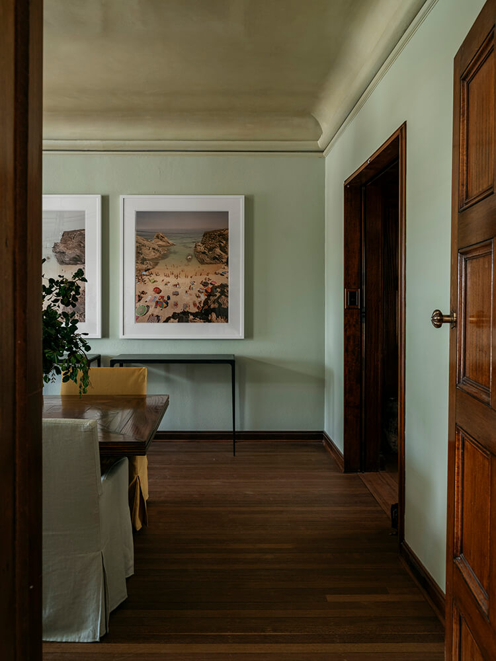
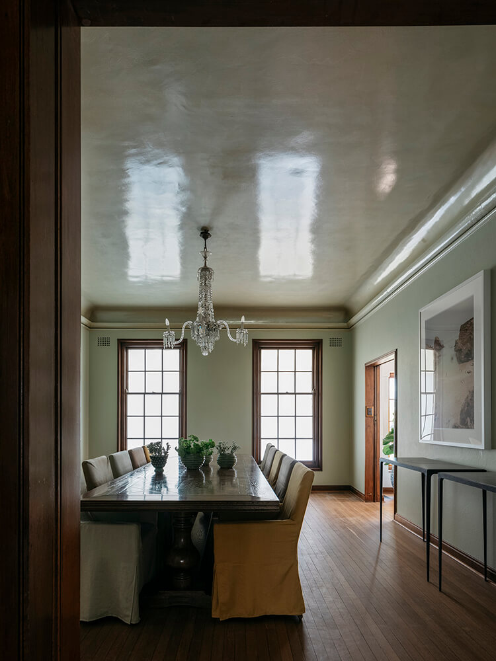
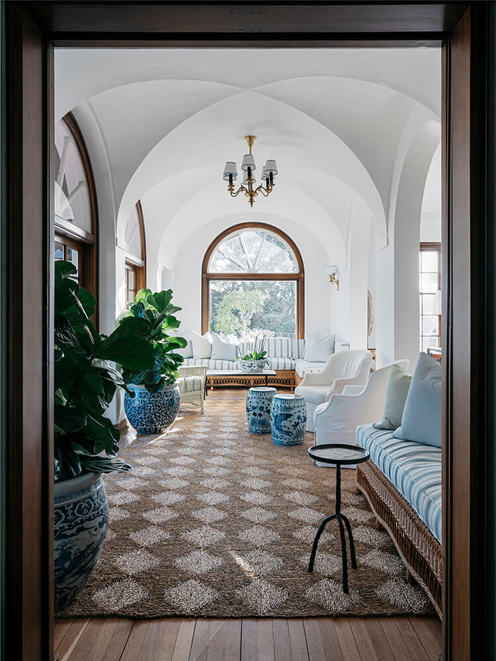
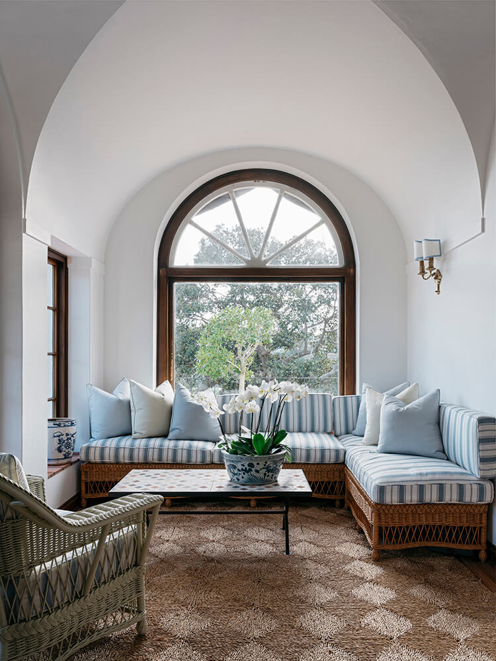
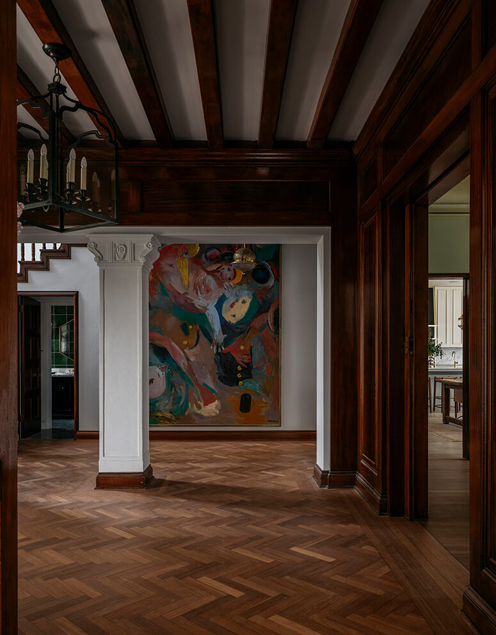
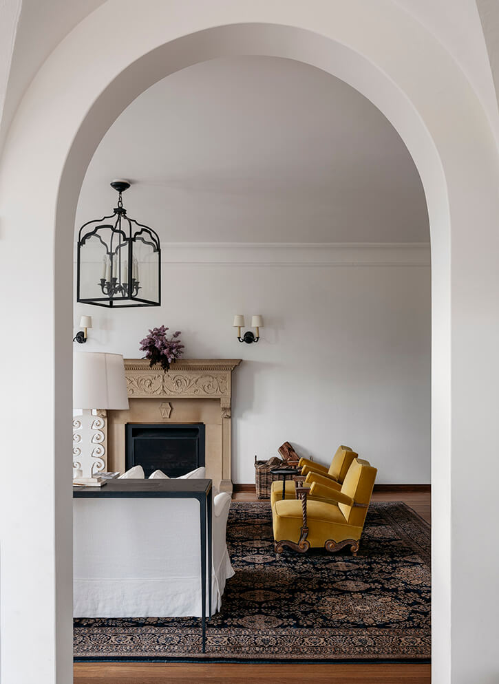
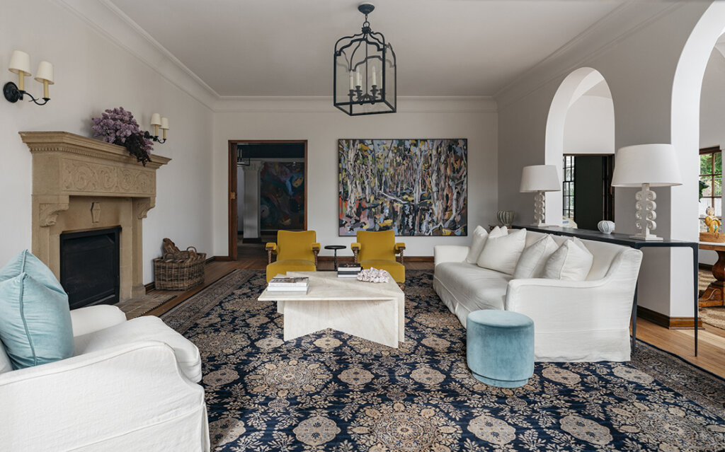
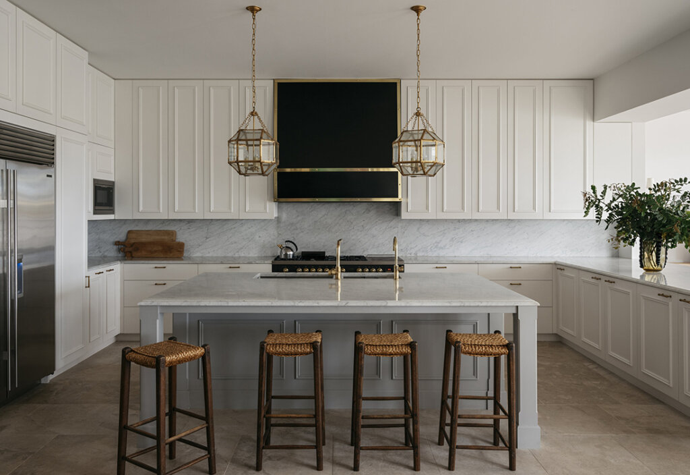

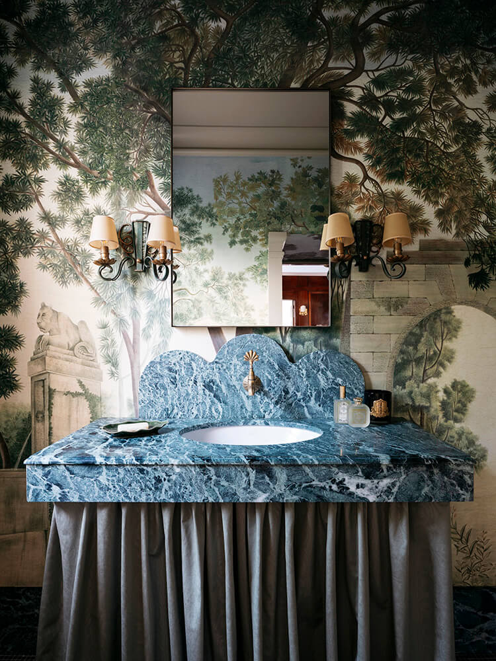

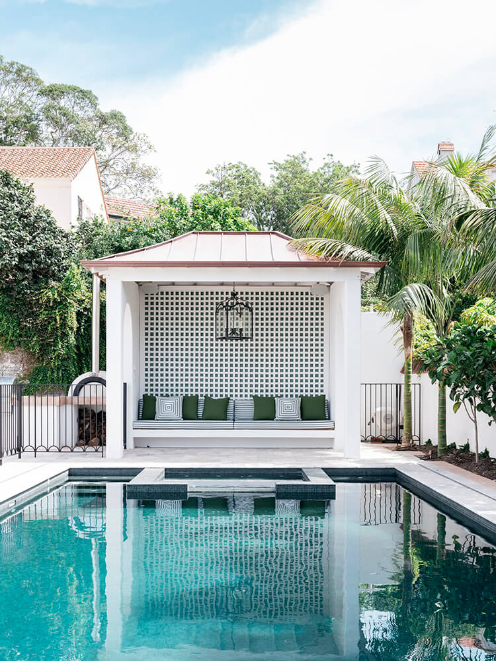
An elegant discretion
Posted on Fri, 1 Mar 2024 by midcenturyjo
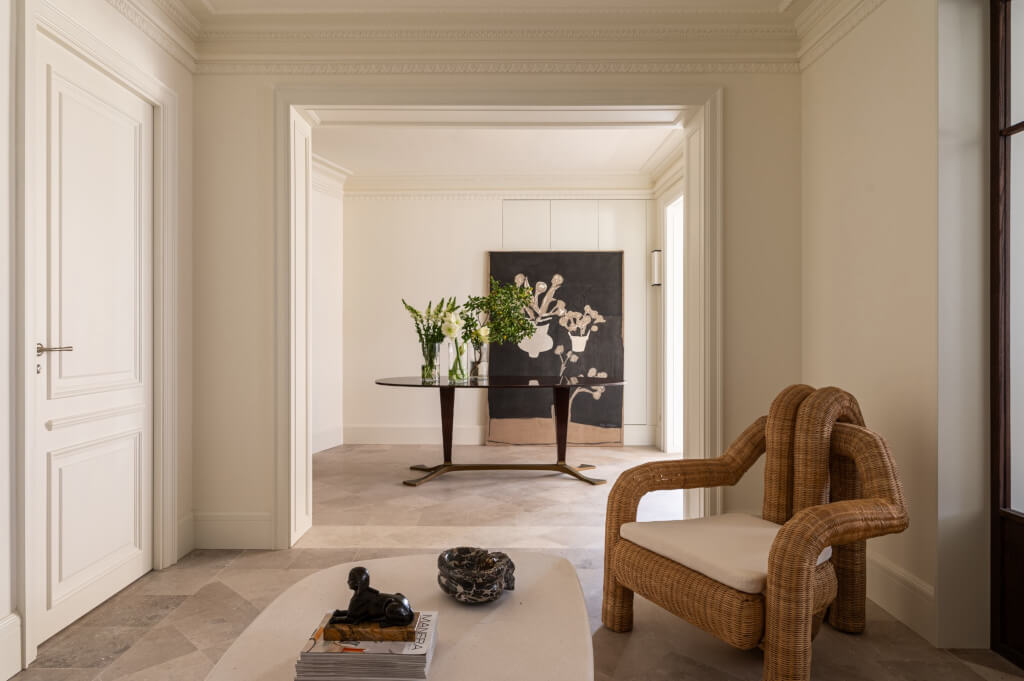
This Madrid home by Tristán Domecq is all about quiet luxury. With its dark timbers and liberal use of stone the lines are a contemporary riff on art deco motifs all the while respecting its historical elements such as the elaborate cornices. It may seem at times a little constrained and carefully curated then the quirkiness of the wicker chairs in the style of Chris Wolston and the feminine touch of the floral painting bring a smile to your face. Elegant, discrete with a quick flick of a smile.
