Displaying posts labeled "Foyer"
Capitol Hill Brownstone
Posted on Tue, 12 Dec 2023 by midcenturyjo
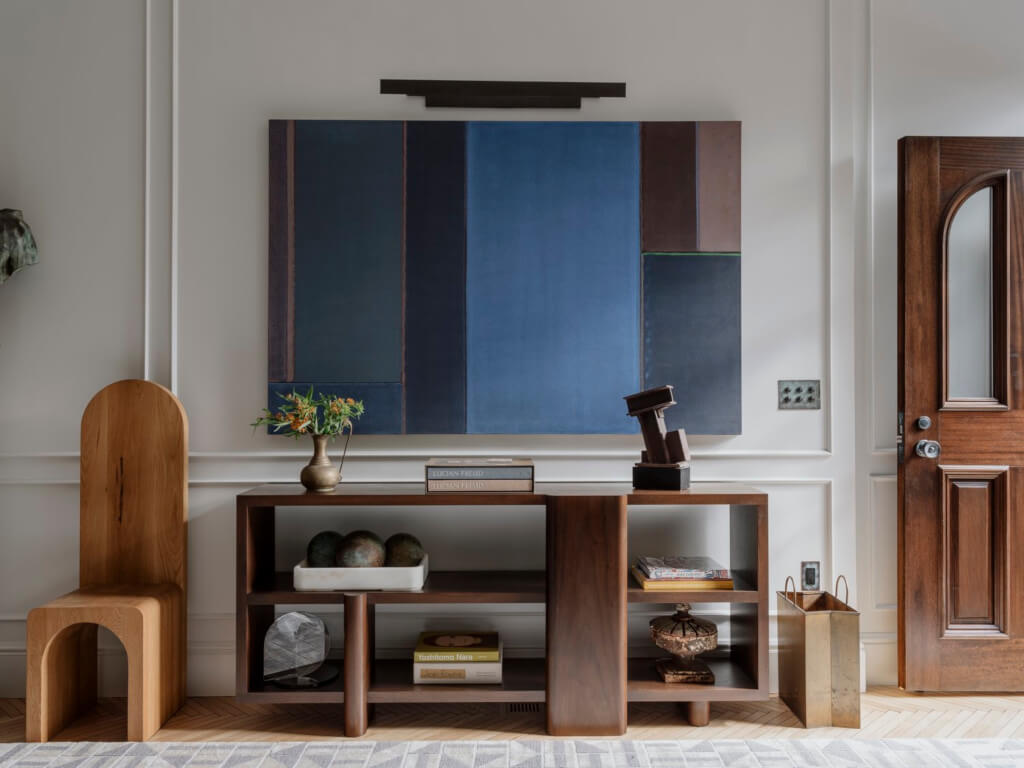
“Purchased from a developer who had stripped this 1861 brownstone of its character, our team was hired to inject soul back into this historic building. Architectural details like decorative molding, intricate millwork, steel-cased doors and entryways set the stage for a layered, carefully curated balance of modern and traditional. Custom furniture and hidden conveniences make efficient use of the home’s limited width, and a budding art collection speaks to the client’s bourgeoning interest in modern artistic movements.”
Love the idea of injecting a soul into a building, of returning the spirit along with the details. Capitol Hill Brownstone by Zoe Feldman.
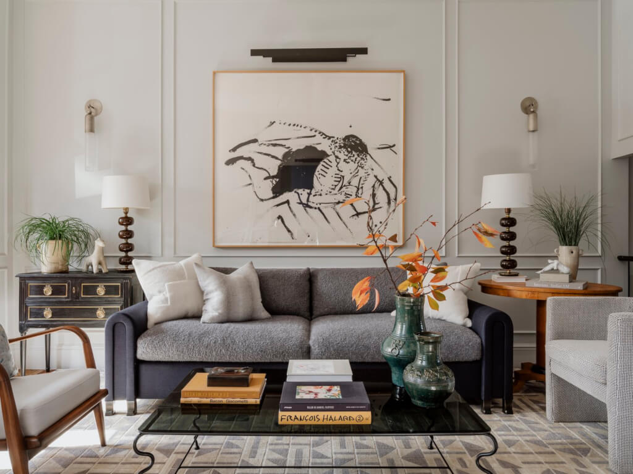
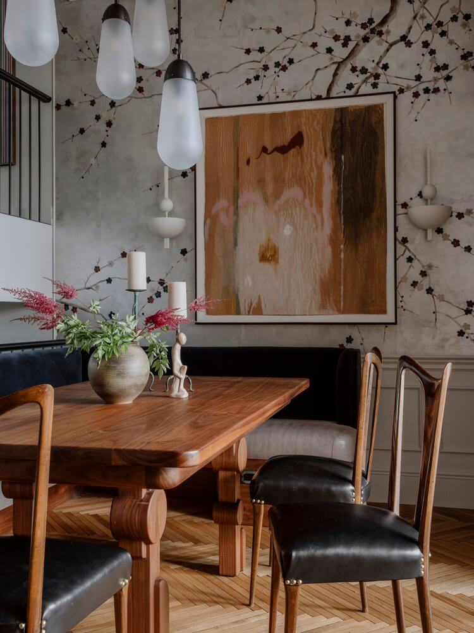
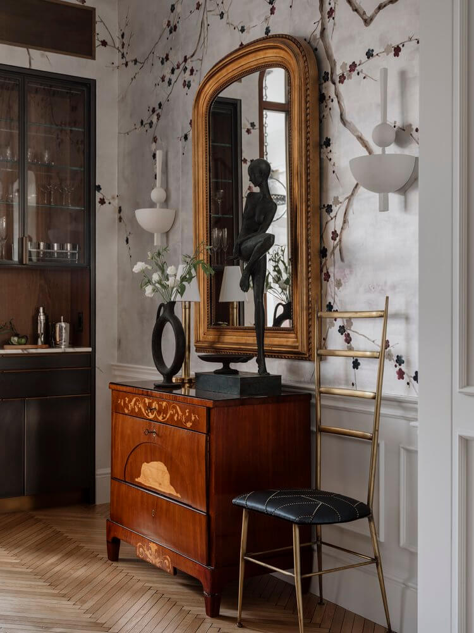
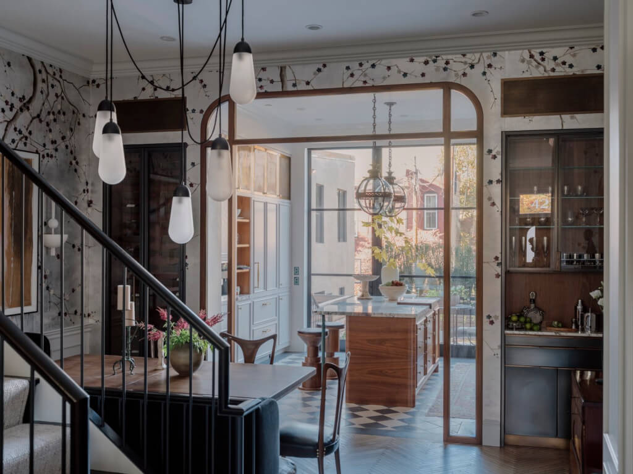


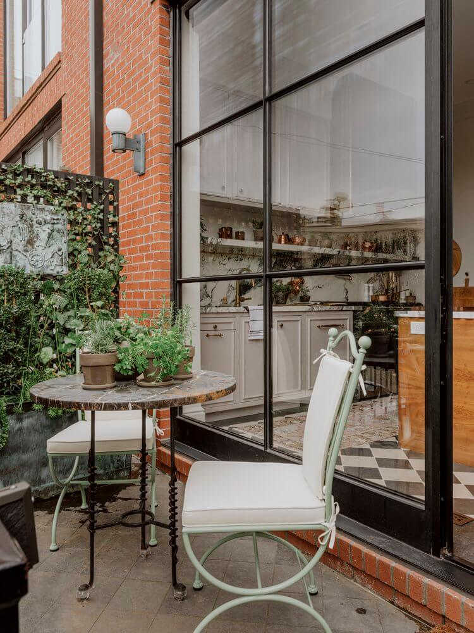



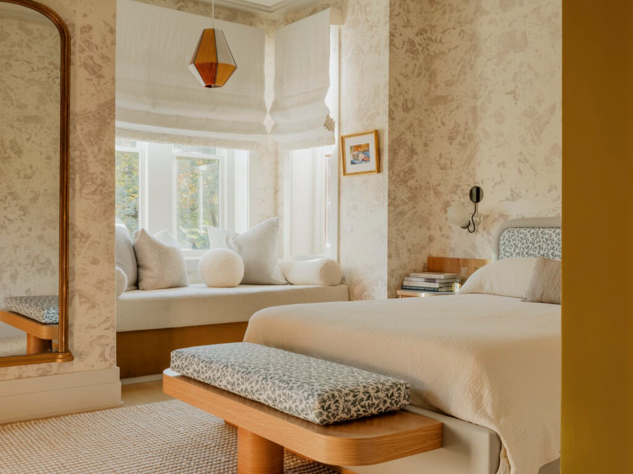
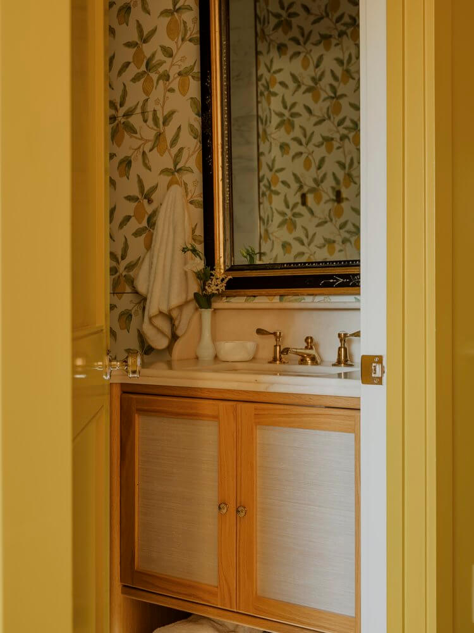
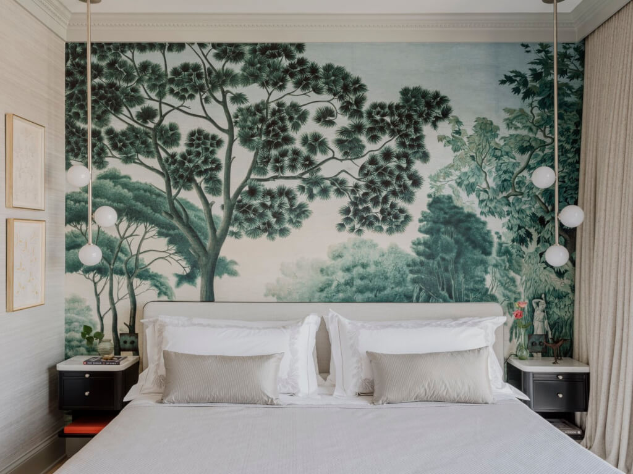
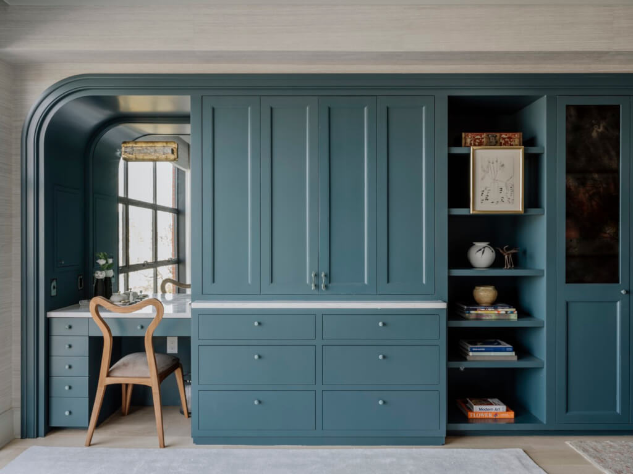
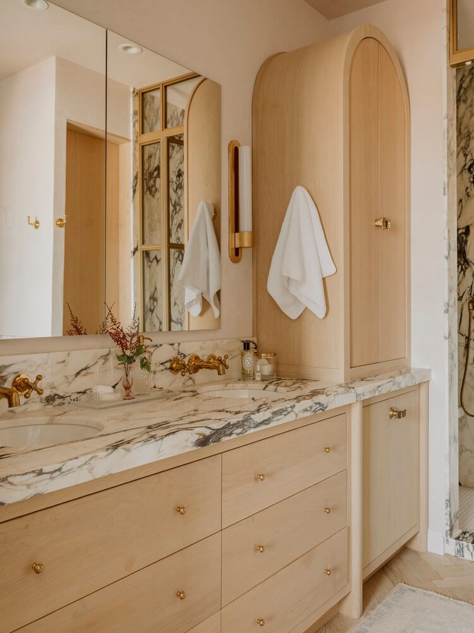
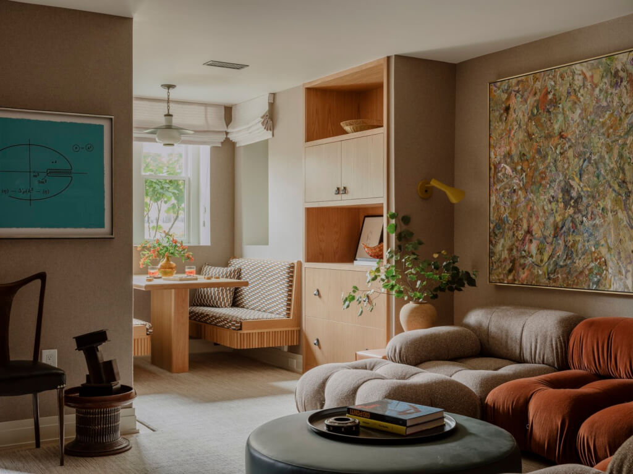
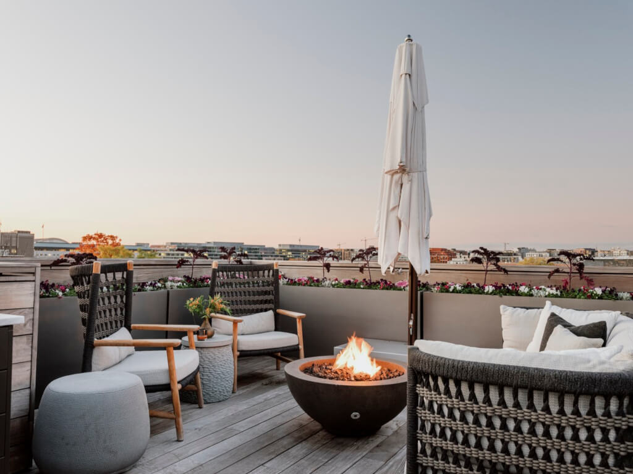
Photography by Max Burkhalter.
Light House
Posted on Fri, 8 Dec 2023 by midcenturyjo

“Light House, Vaucluse: An award-winning project for a family who love Italian-inspired design. Described as ‘timeless and lovingly layered’ by Belle and ‘beautifully nuanced’ by Vogue Living.”
And why the name “Light House”? Yes, the design allows light to pour into the rooms through large windows and a central void, but look out the window and you might see another reason. Sophisticated contemporary living by Sydney-based Smac Studio.






















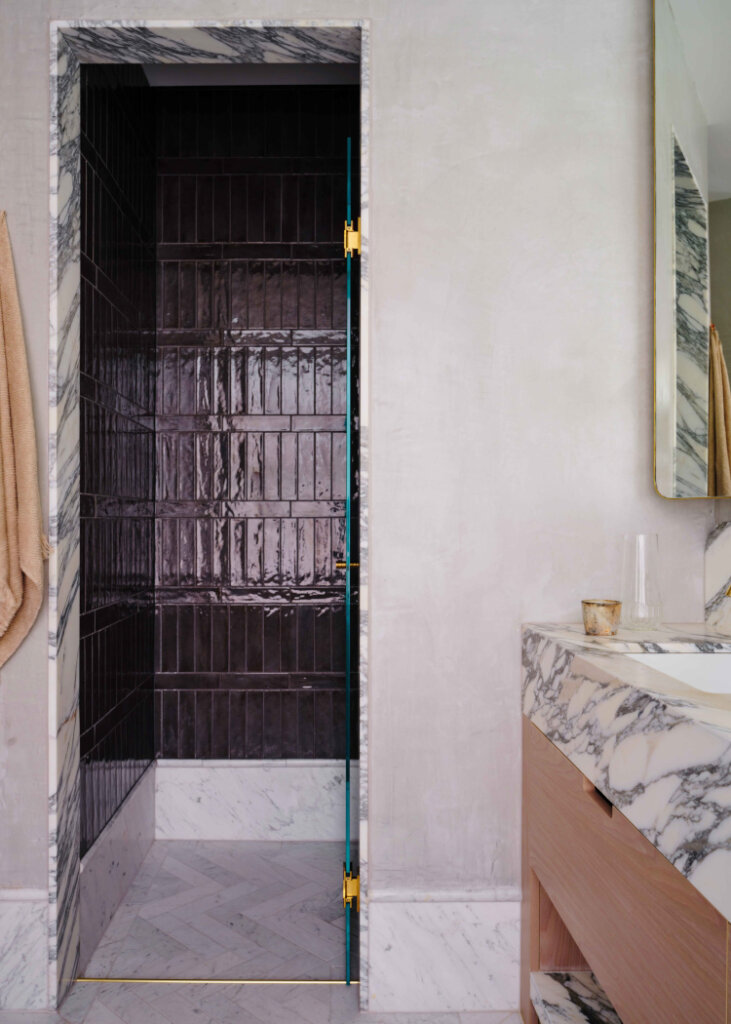

Photography by Dave Wheeler.
The Estate
Posted on Thu, 2 Nov 2023 by midcenturyjo
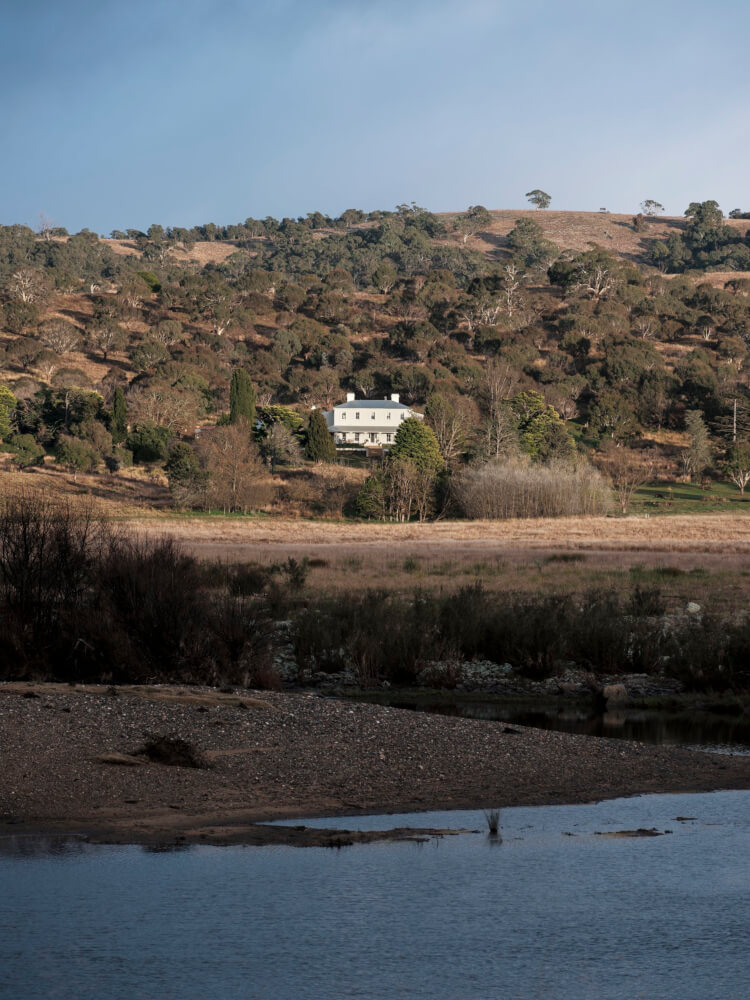
In the remote New South Wales high country, The Estate, a late-19th Century regional homestead, stands as a testament to a unique collaboration between a client and architect. The renovation saw meticulous care and thoughtful upgrades to the heritage building. Crafted by local artisans, the work combines precision, spatial confidence, and subtle restraint, showcasing innovative environmental upgrades. The Estate by Luke Moloney Architecture (with interior design by Arent&Pyke.)
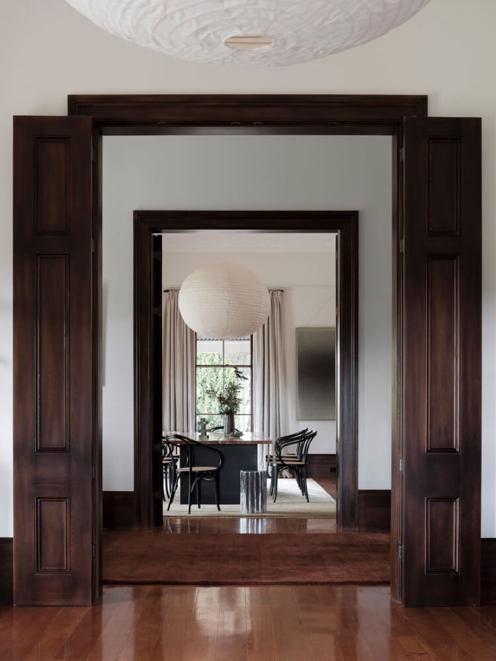
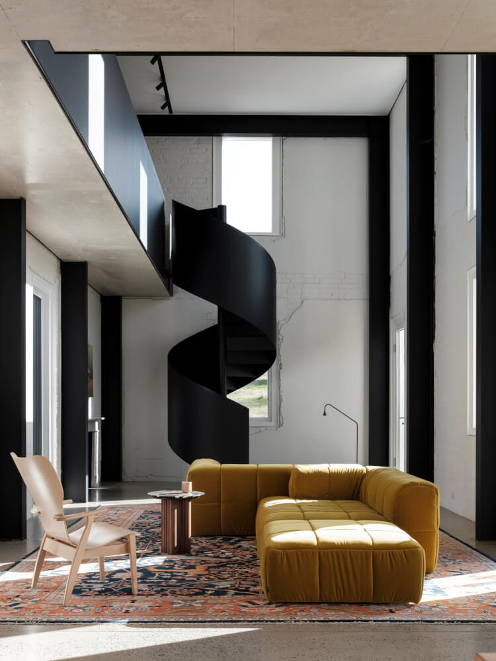
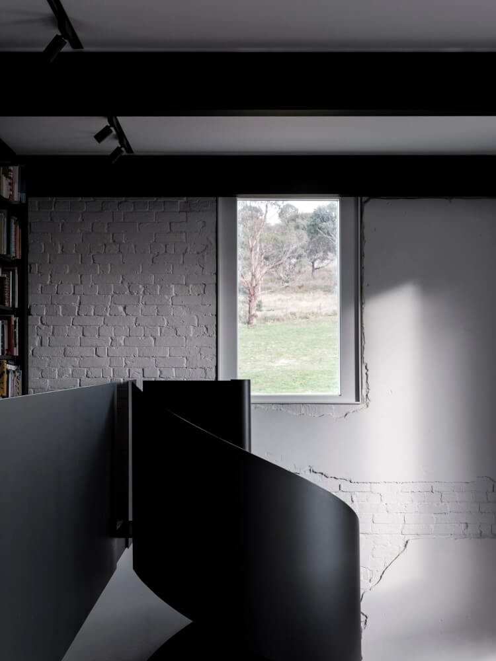
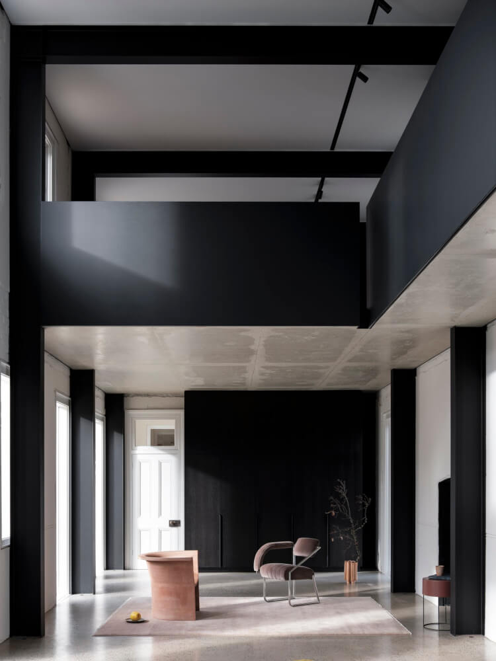


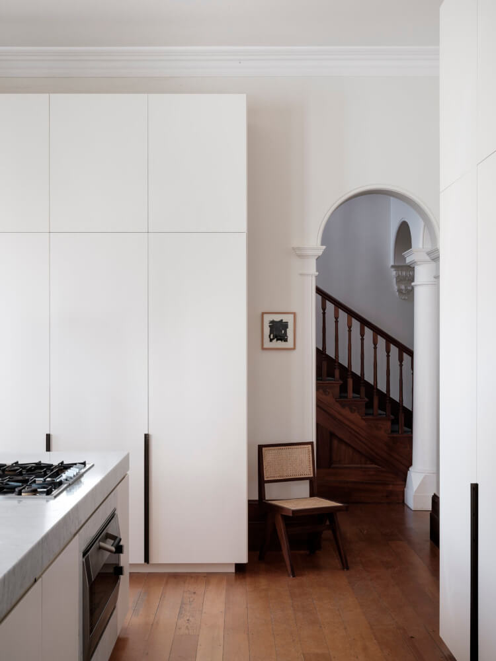
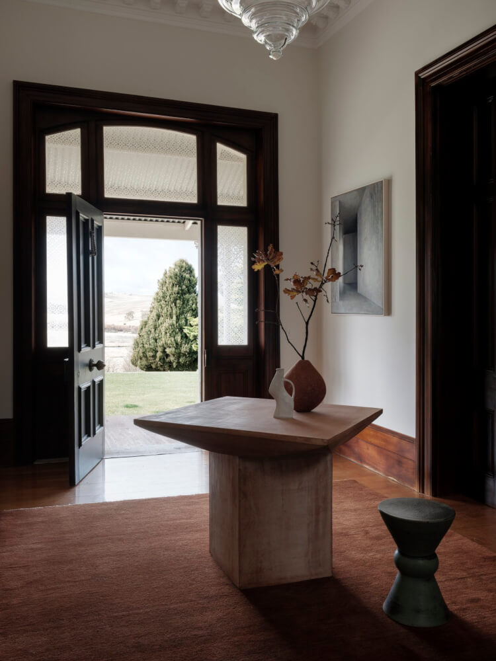
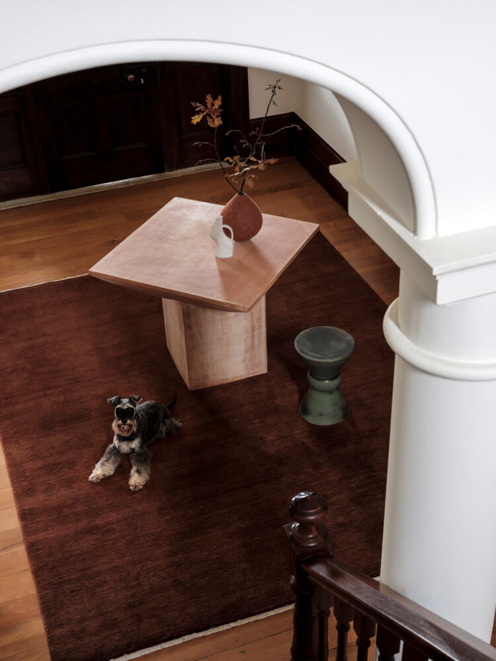
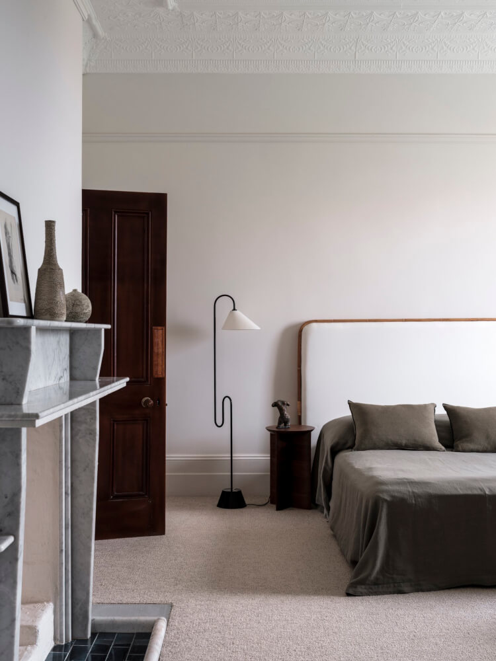
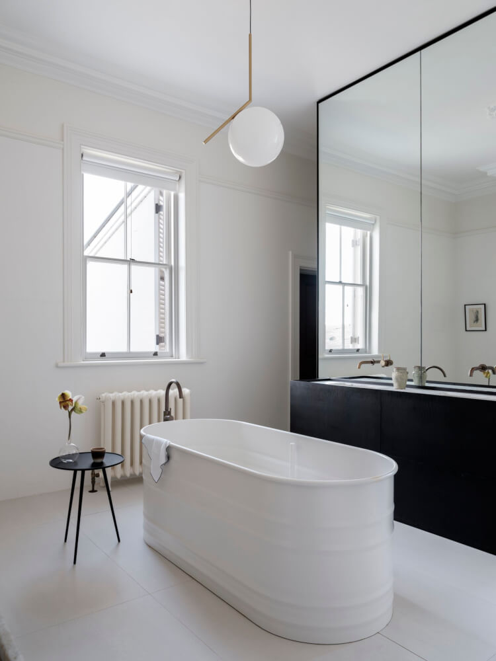
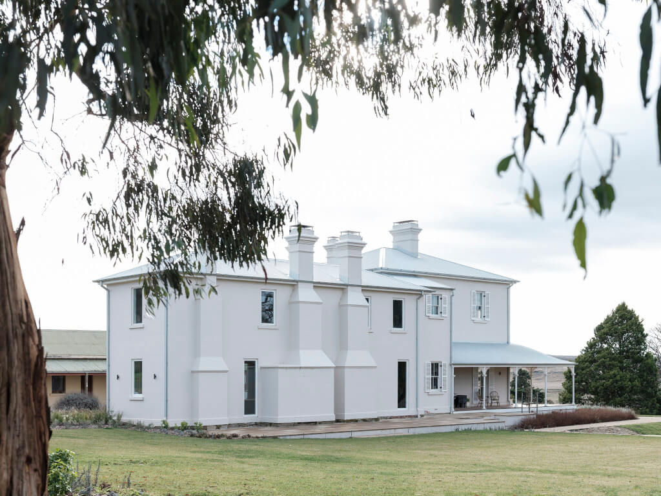
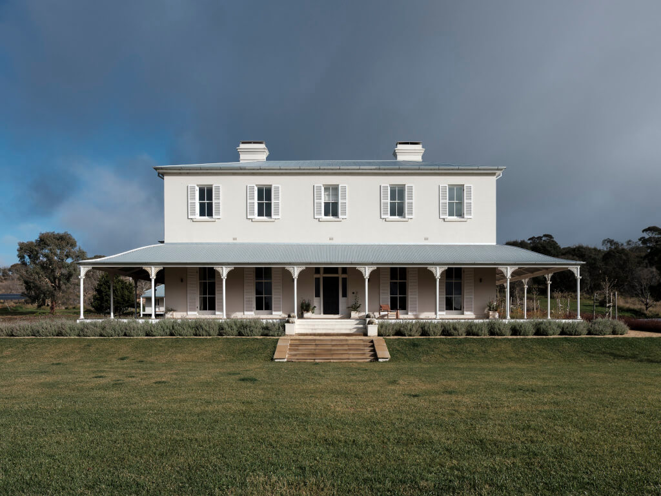
Photography by Tom Ferguson.
Bold and vibrant in Madrid
Posted on Wed, 25 Oct 2023 by midcenturyjo
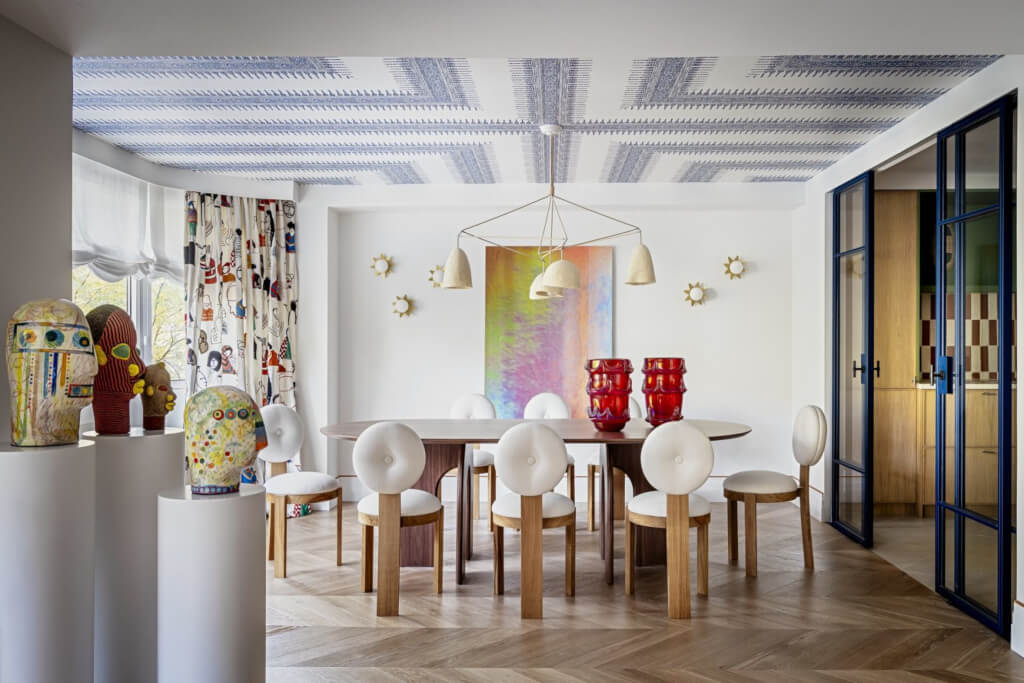
This home underwent a complete transformation, turning a dated office into a unique, tailored space for the clients. It’s bold, vibrant, and distinctive. Designed for a young couple, it embodies their personality and joy, featuring custom-designed carpentry, vibrant colours, textures, wallpapers, and sophisticated, unconventional materials. Home MA by Madrid-based Galan Sobrini Architects.
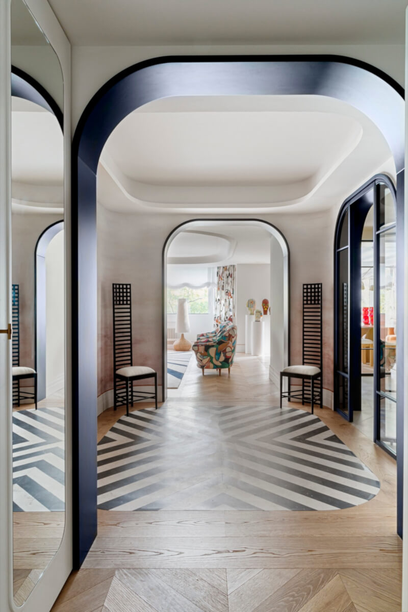
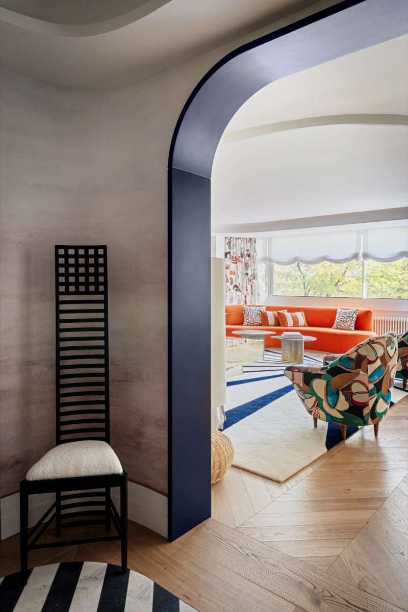
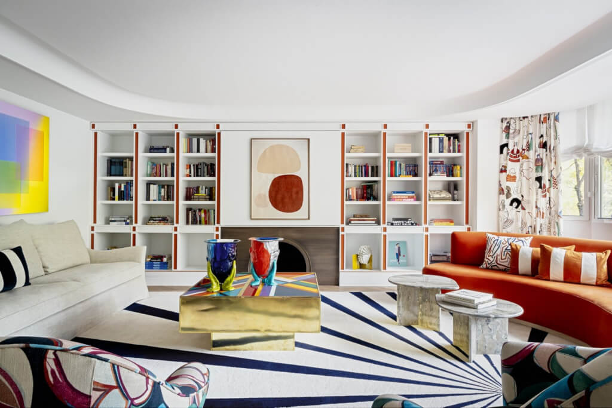
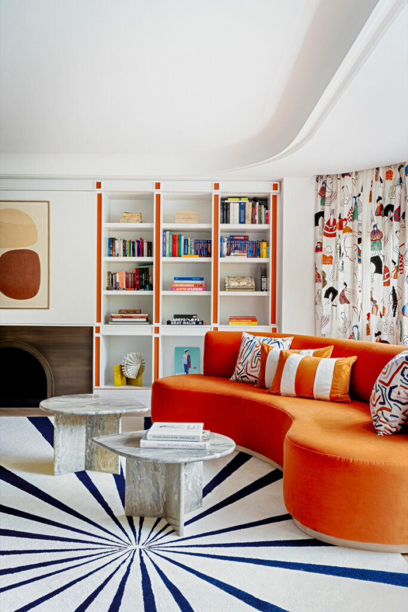
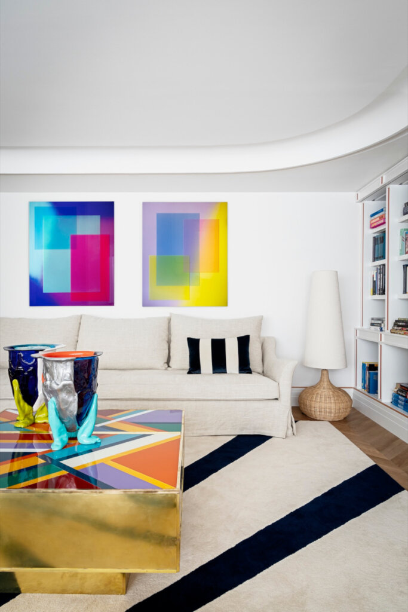
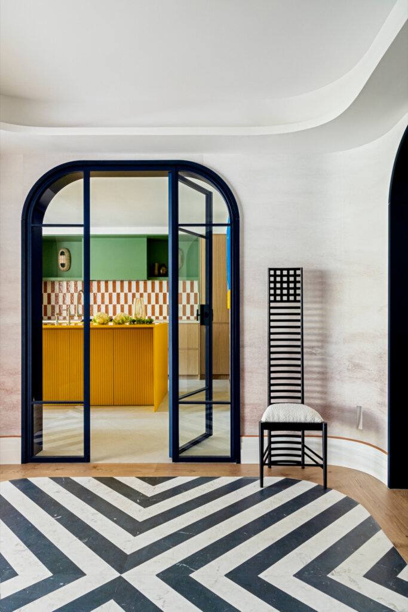
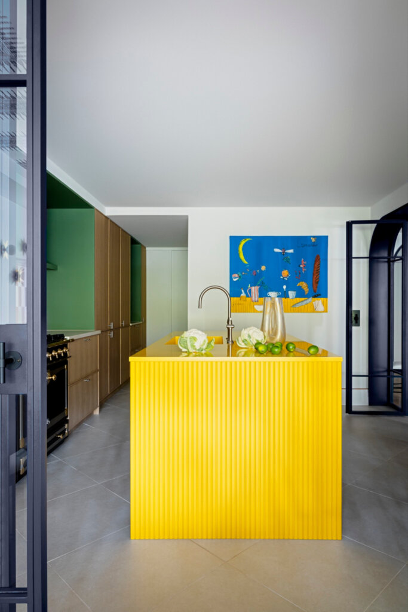
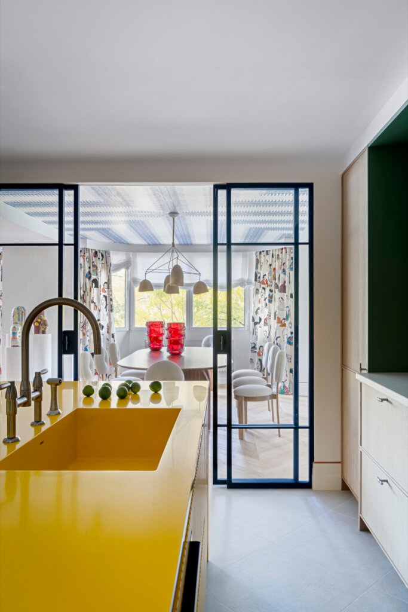
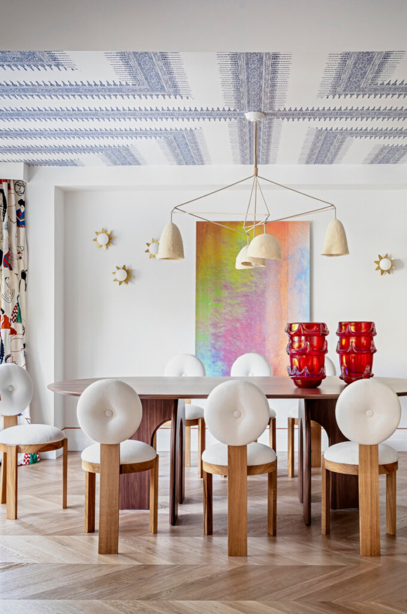
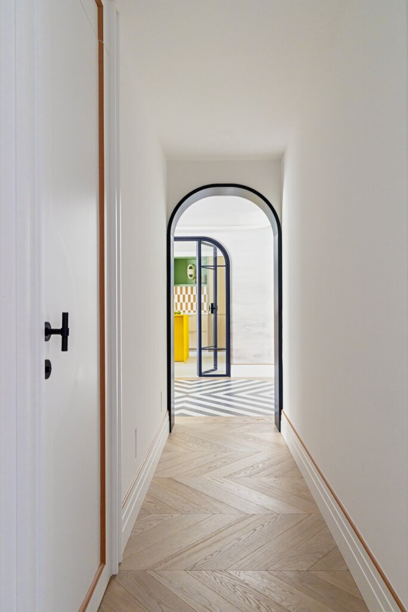

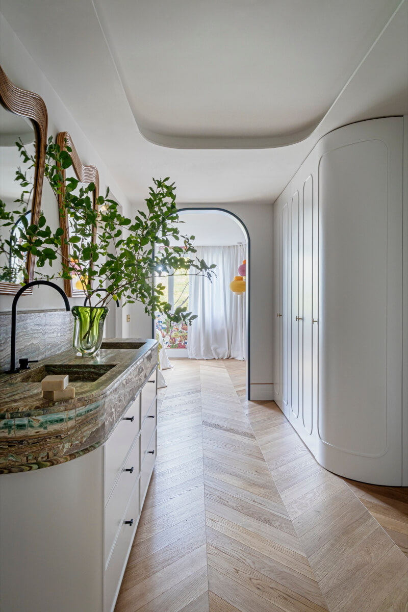
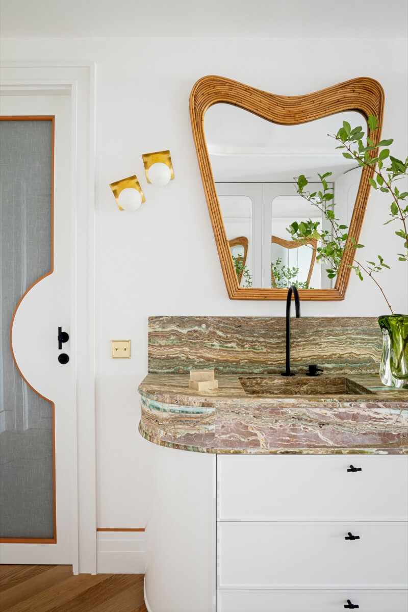
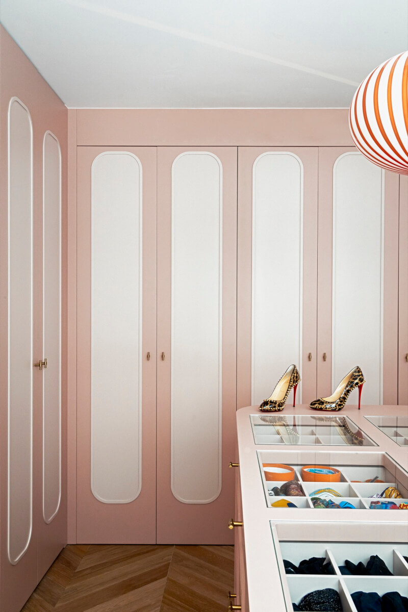
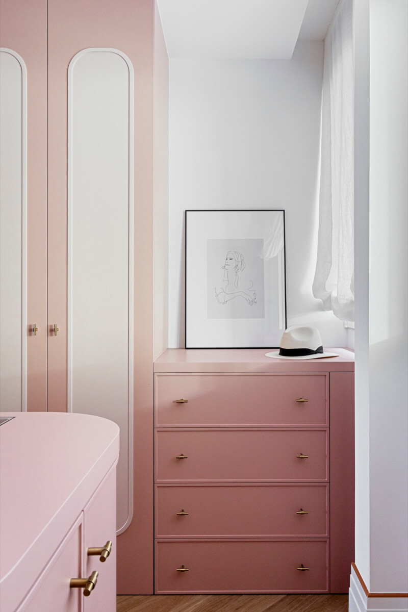
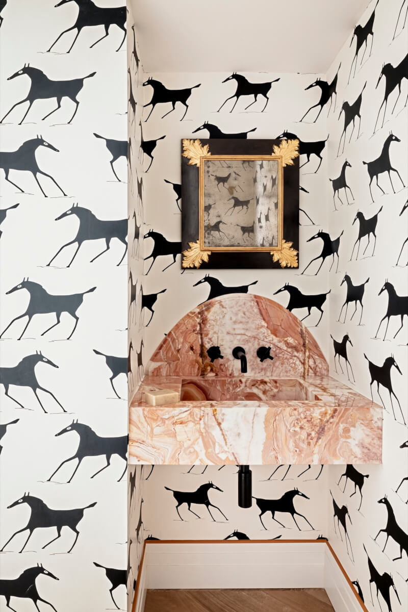
Photography by Belen Imaz.
Celebrating colour and art
Posted on Thu, 19 Oct 2023 by midcenturyjo

“Colour, materiality and the stimulus of art influence the many layers which interior architects and designers, Venetia Rudebeck and Romanos Brihi assemble in their work. Studio Vero was launched in 2014 and has since established a design vernacular for thoughtful spaces which combine a warmth, elegance, a reverence for tradition and sense of place.”
A joyful celebration of living with oomph. This Notting Hill house by Studio Vero is no shrinking violet. Colour, pattern, texture and standout art combine to bring to life modern family living.









