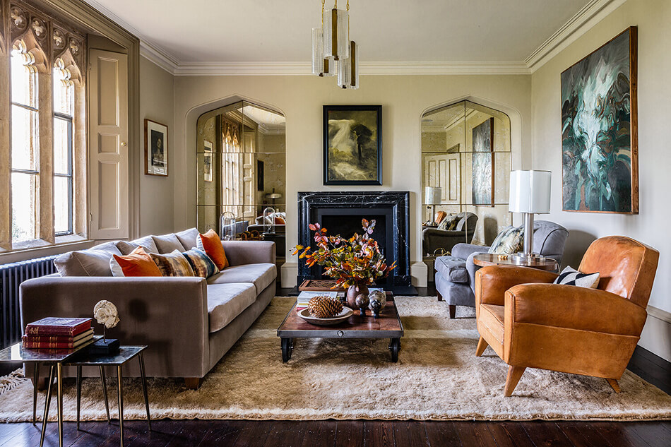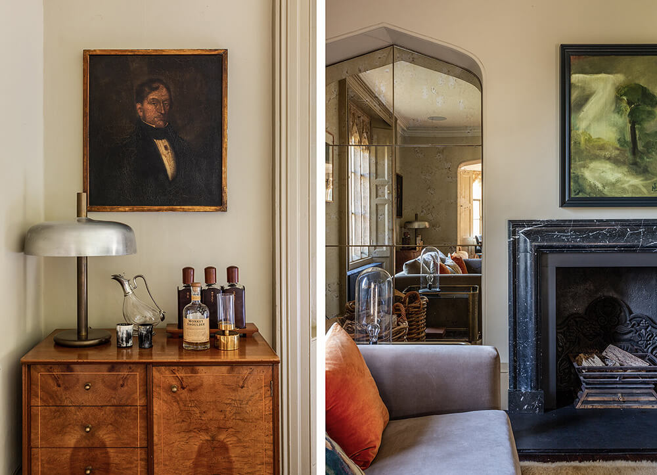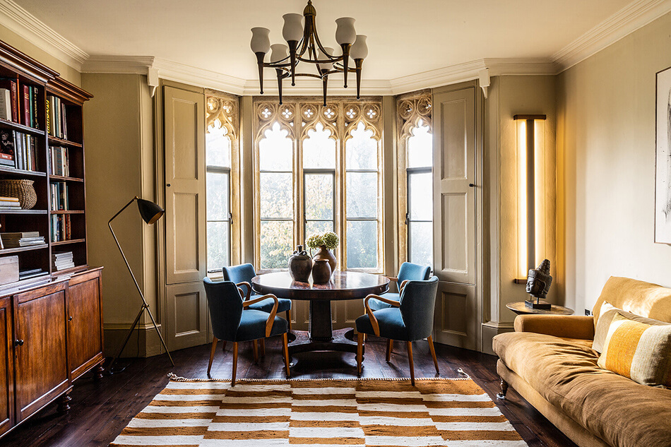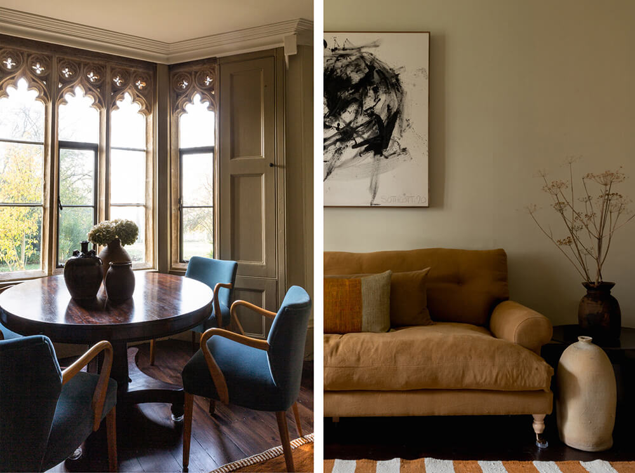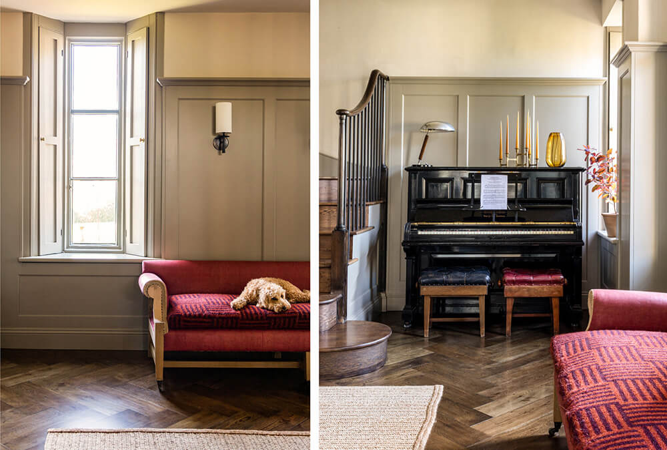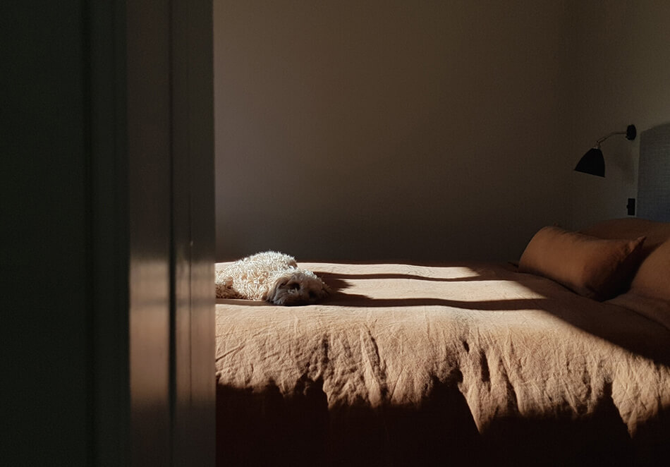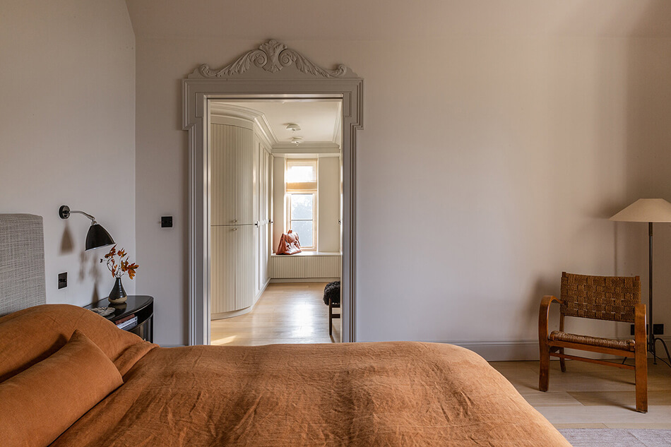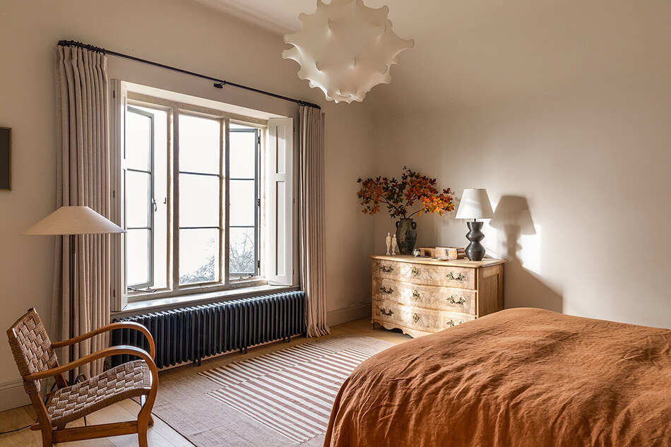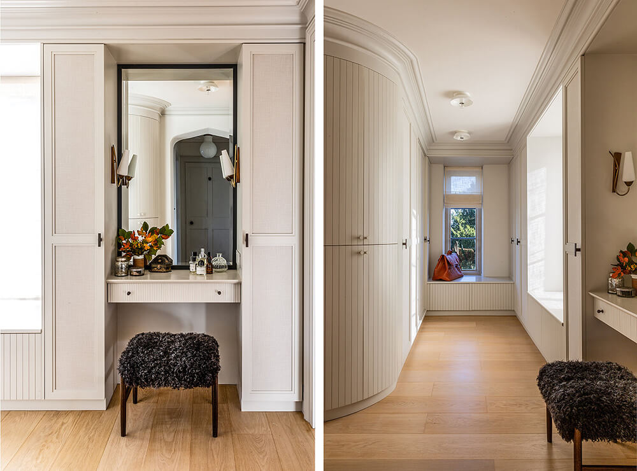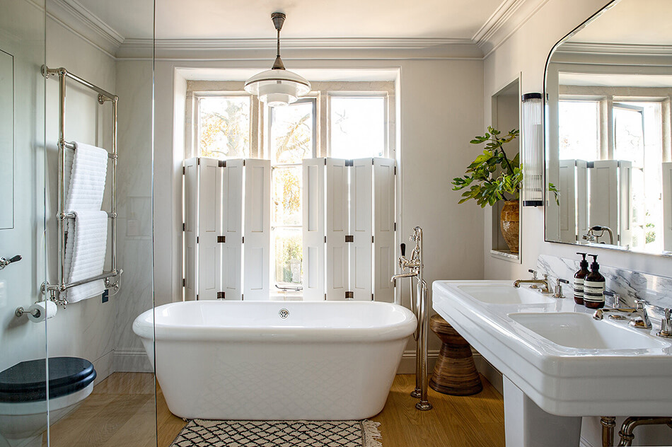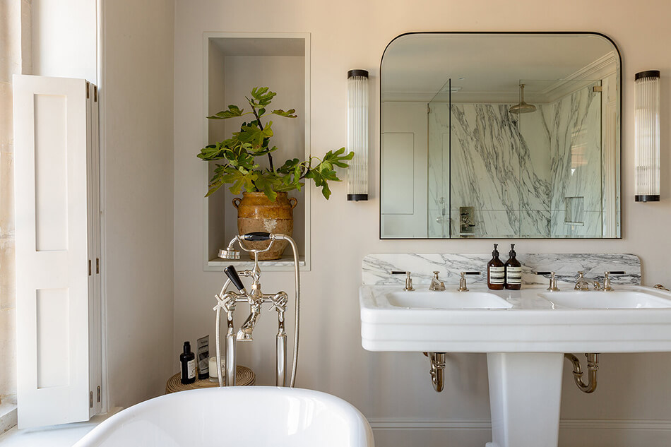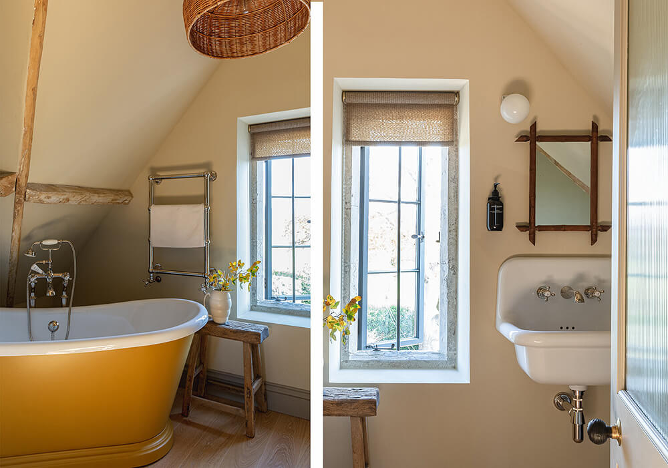Displaying posts labeled "Foyer"
A Modernist apartment in Gumshornsgatan Stockholm
Posted on Mon, 17 Jul 2023 by midcenturyjo
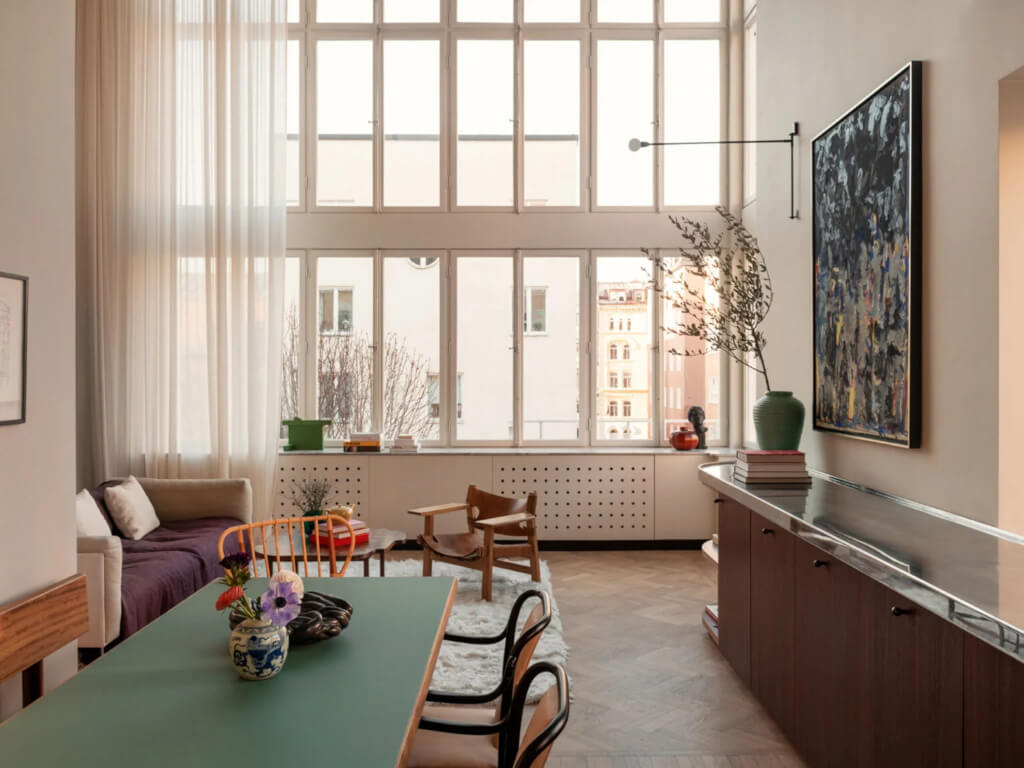
This two-storey 1930s apartment on Gumshornsgatan, a trendy street in Stockholm’s Östermalm district has been transformed by designers Halleroed while retaining much of its original character. Embracing the modernist aesthetic, the designers skillfully reimagined the period while incorporating their own contemporary touches and flourishes. A badly considered floorplan was rationalised allowing the light-filled interior to shine. The star of the show though is the spiral staircase. I have visions of a 30’s beauty gliding down the stairs in a diaphanous evening gown of the time.
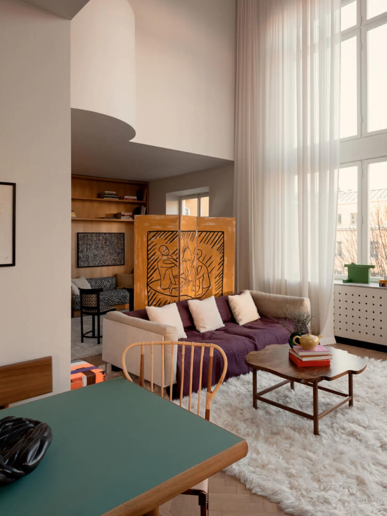
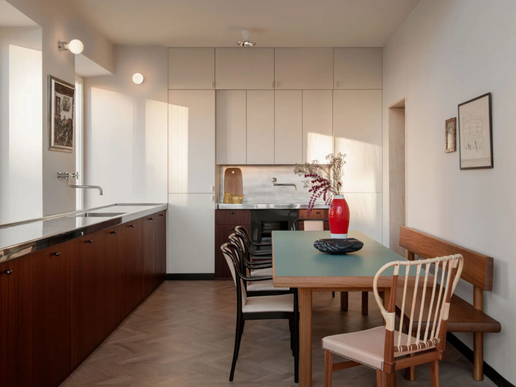
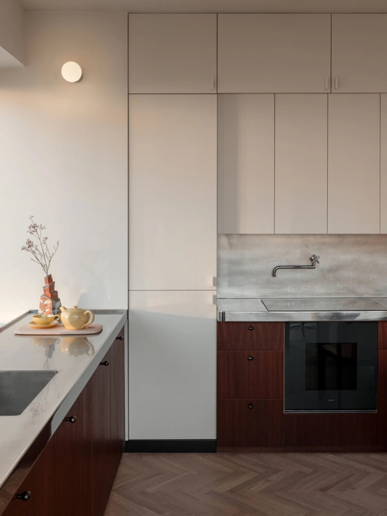
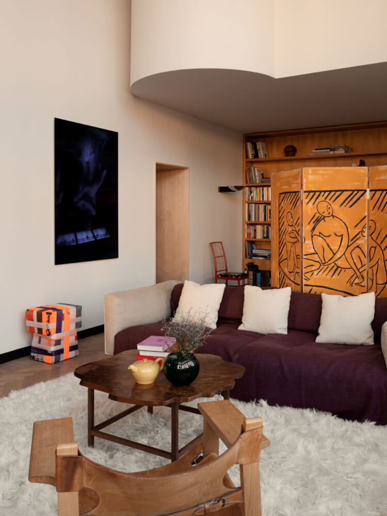
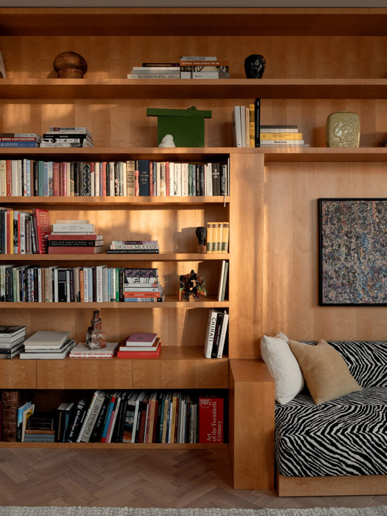
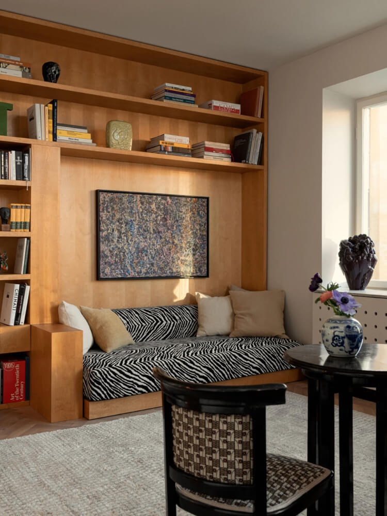
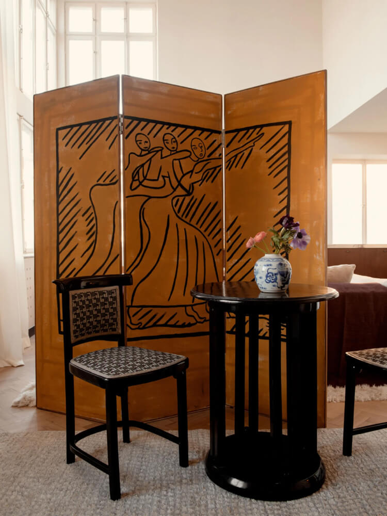
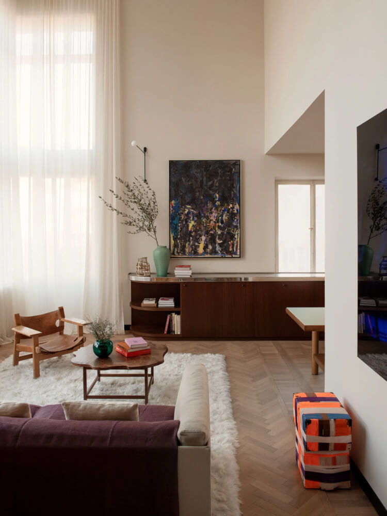
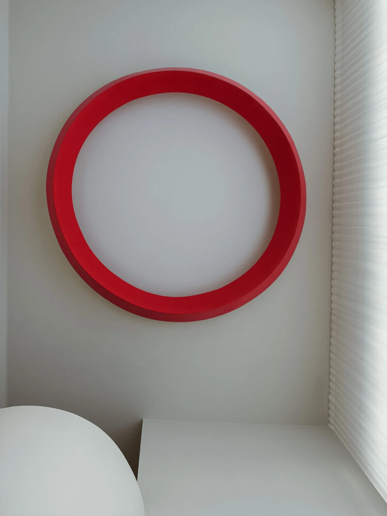
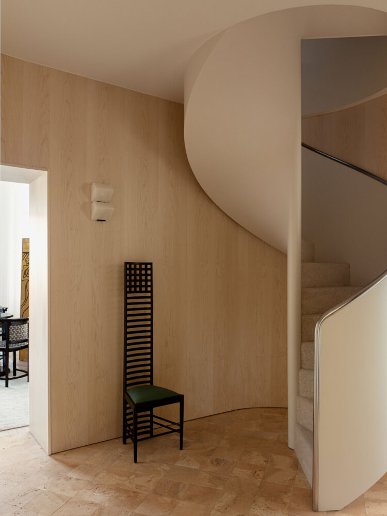
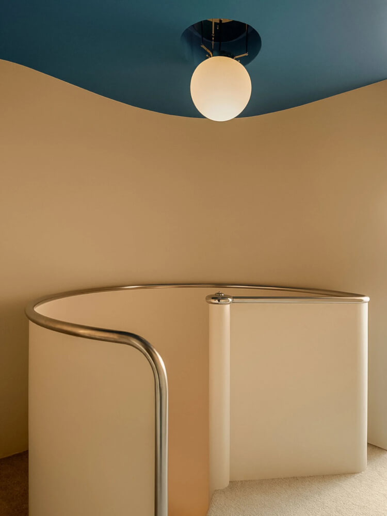
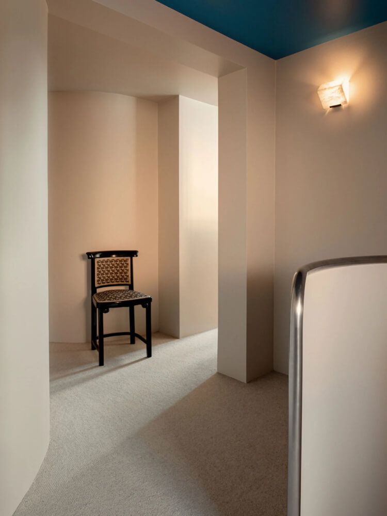
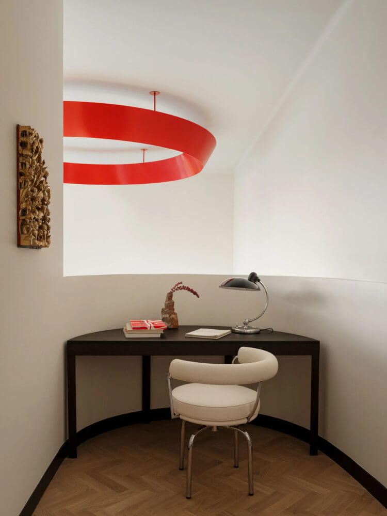
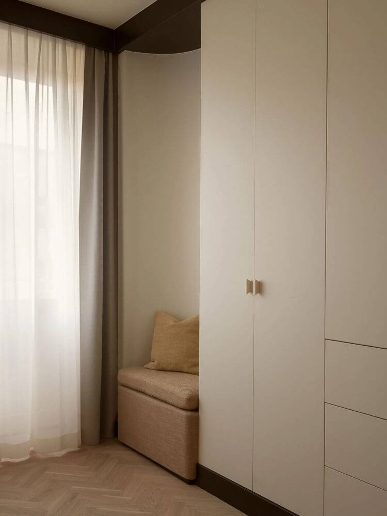
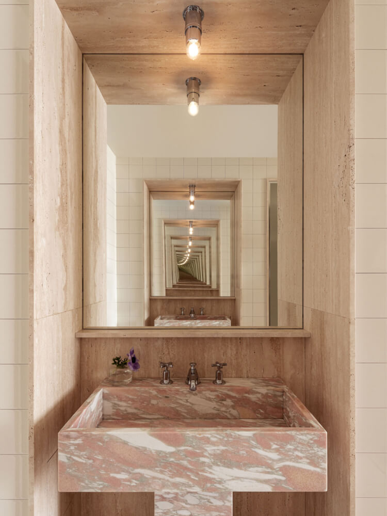
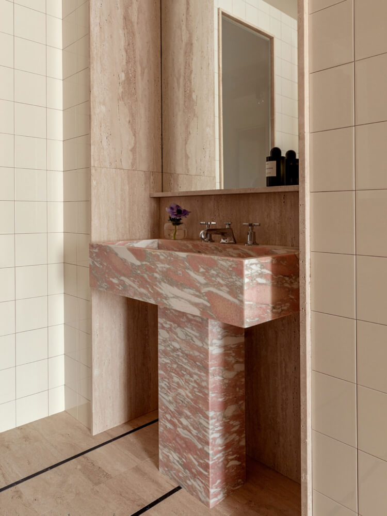
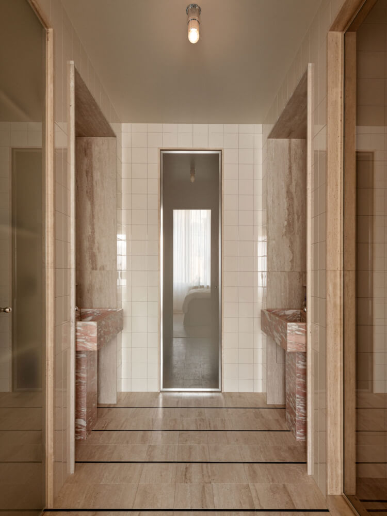
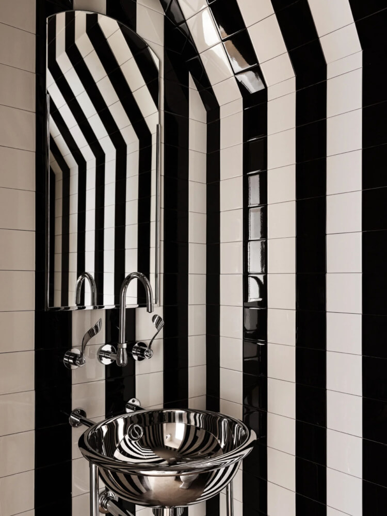
Retrolicious
Posted on Thu, 15 Jun 2023 by midcenturyjo
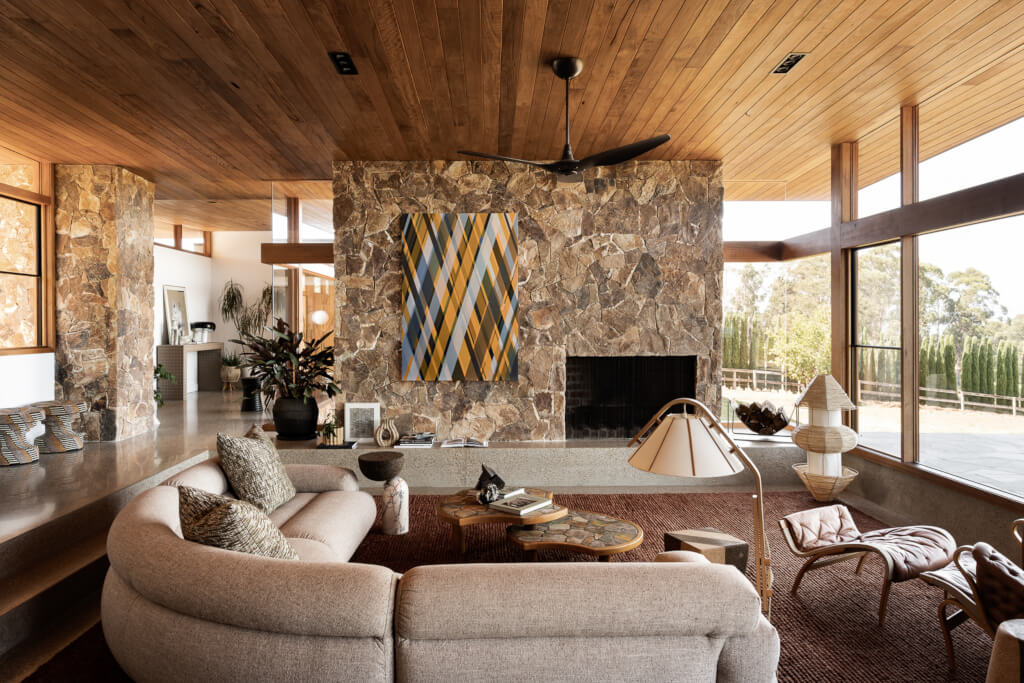
A strong, masculine scheme to match the bones of this fabulous 70s home. Brown reigns supreme as does the layering of textures and natural materials. It’s about monumental stone, soaring ceilings of timber, reflections off polished concrete floors and grass paper walls that beg you to stroke them. Retrolicious furniture completes the picture. Red Crest House by Melbourne-based interior stylist and decorator Simone Haag.
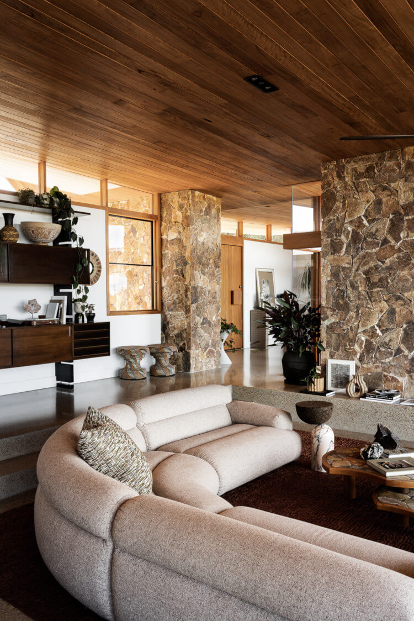
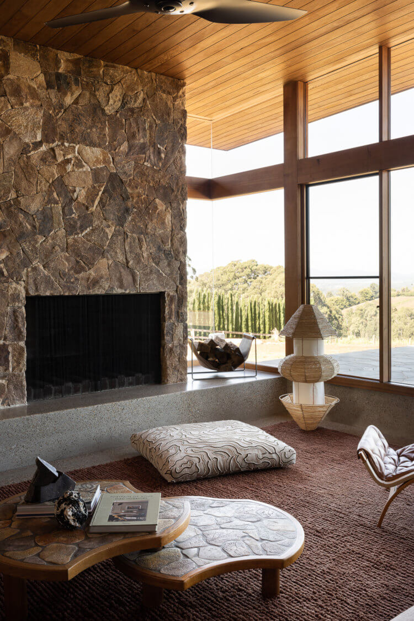
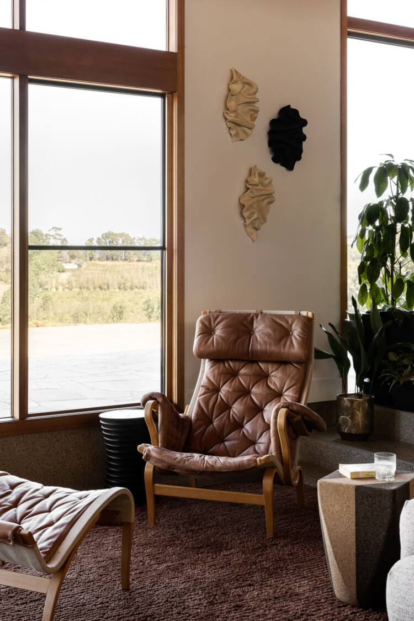
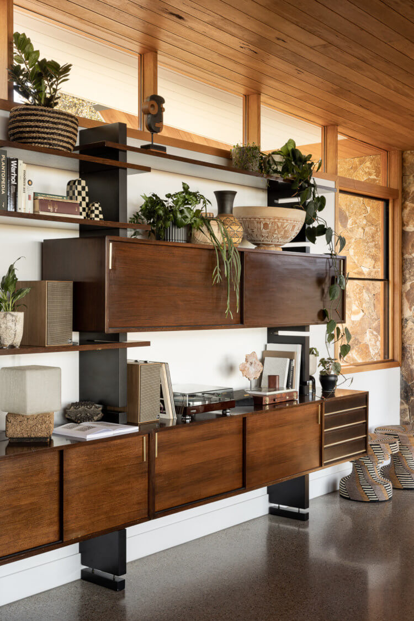
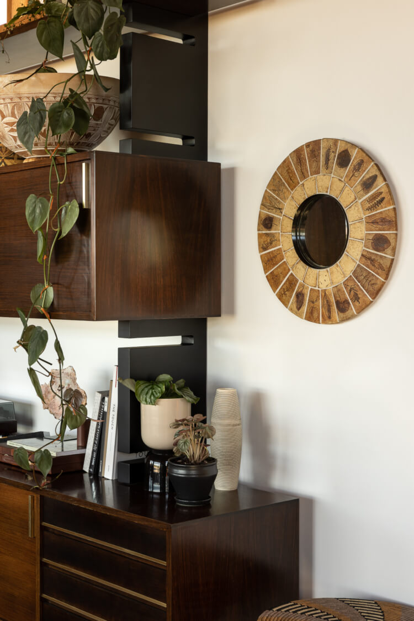
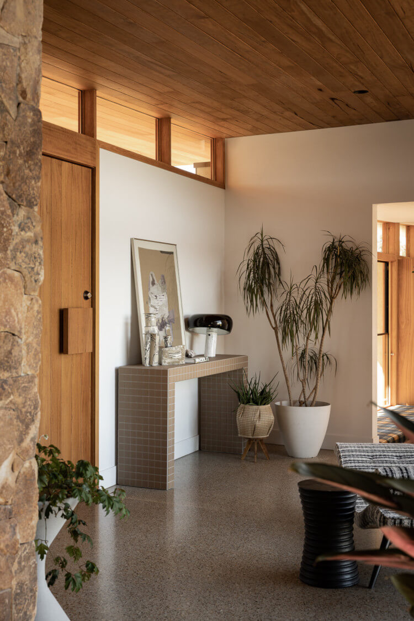
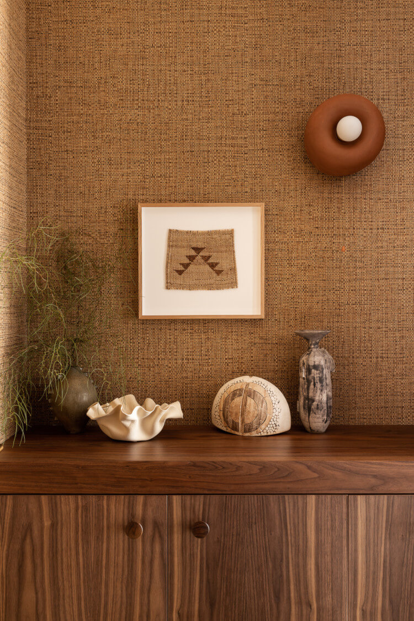
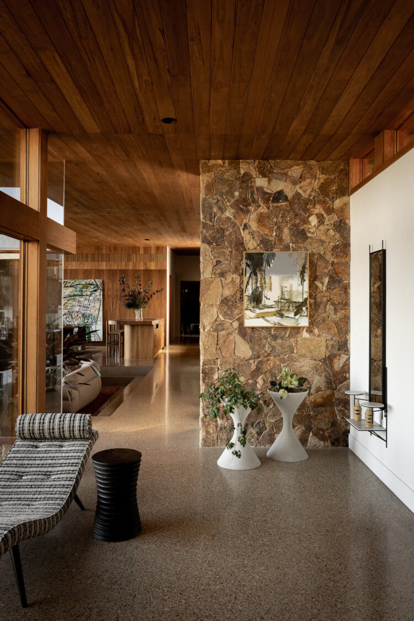
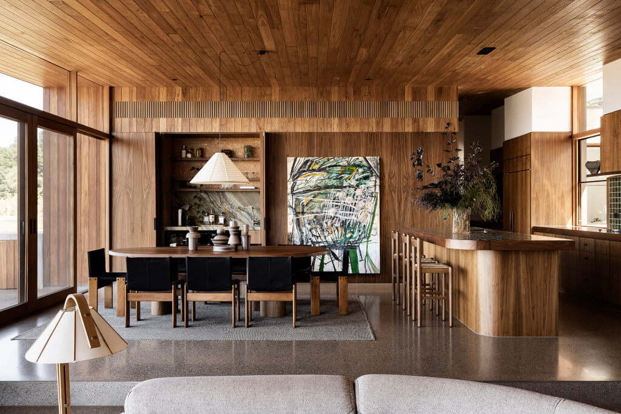
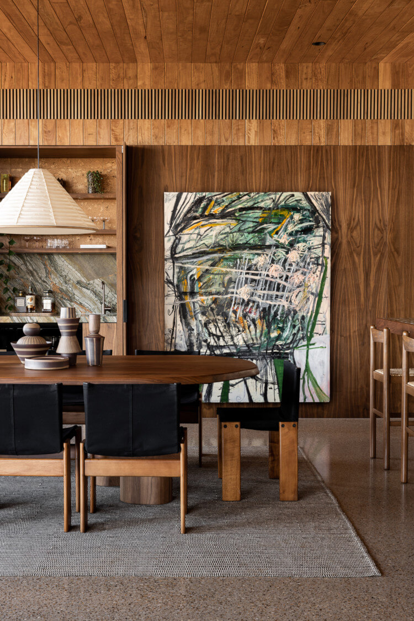
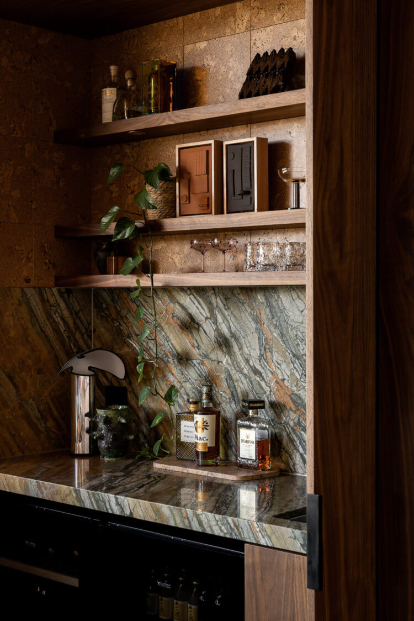
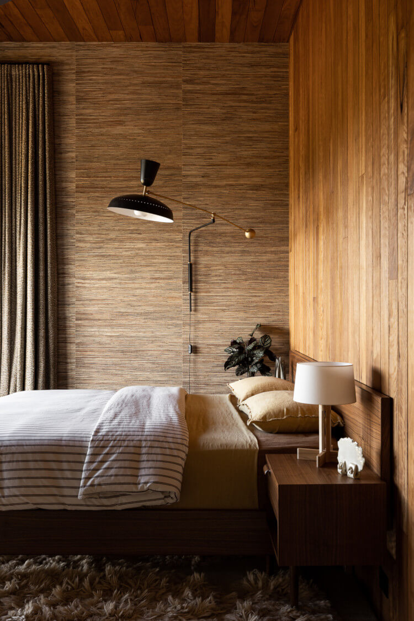
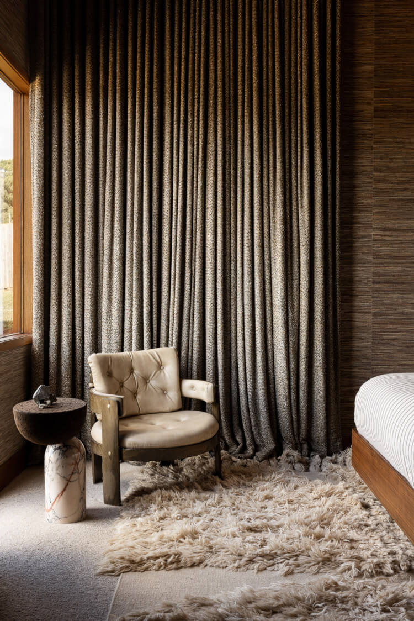
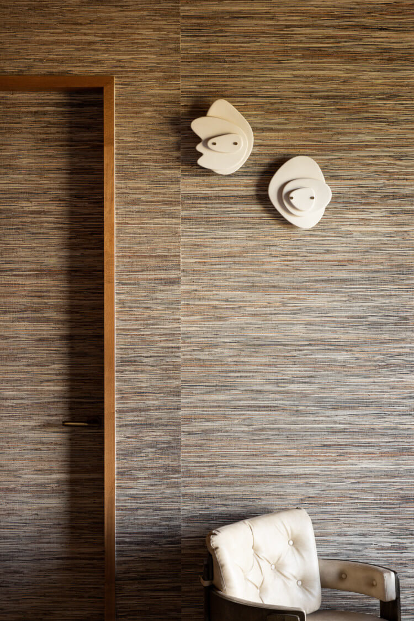
Elegant in Madrid
Posted on Tue, 13 Jun 2023 by midcenturyjo
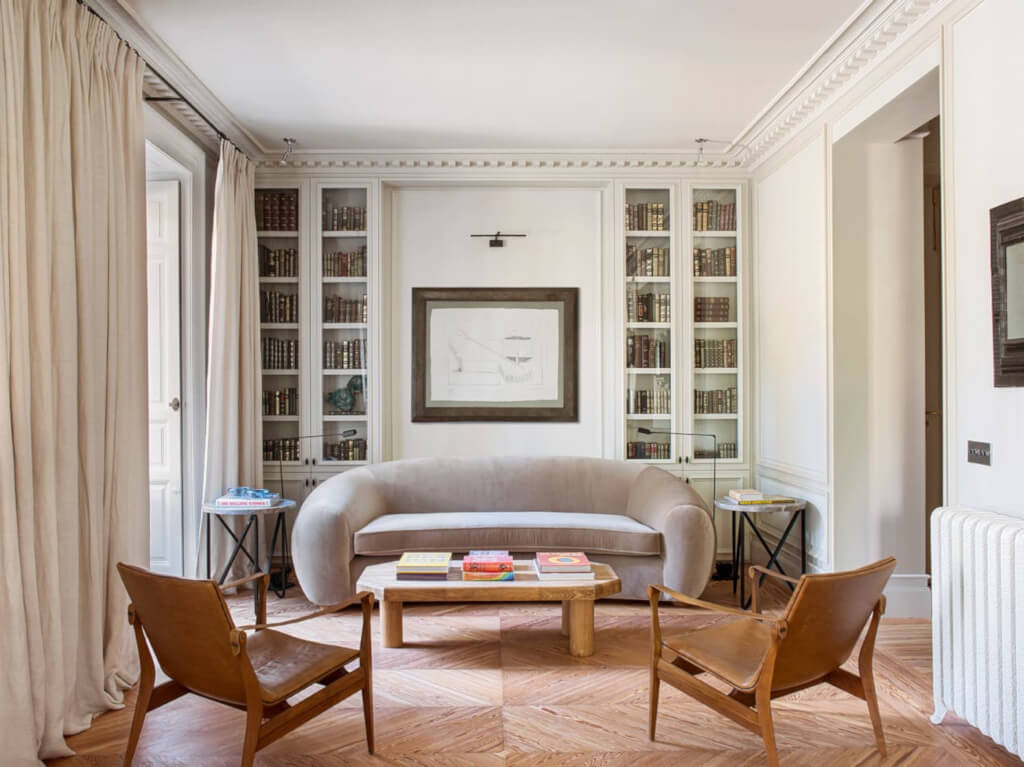
Timeless elegance meets vintage chic in this Madrid apartment. With its restrained, neutral colour palette, effortless style and celebration of natural materials such as stone, wood and linen Madrid-based Estudio María Santos has created a home full of personality and élan.
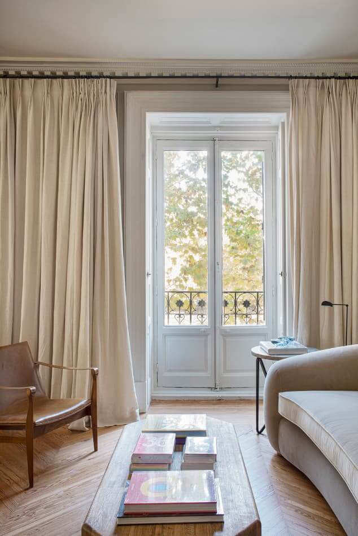
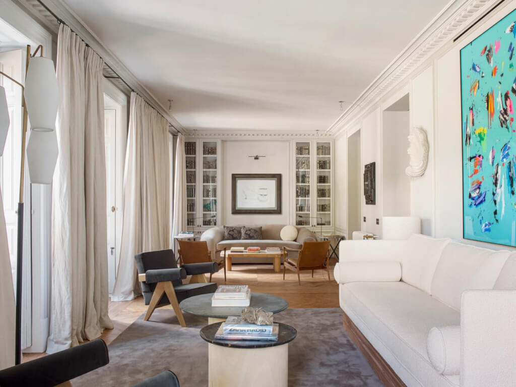
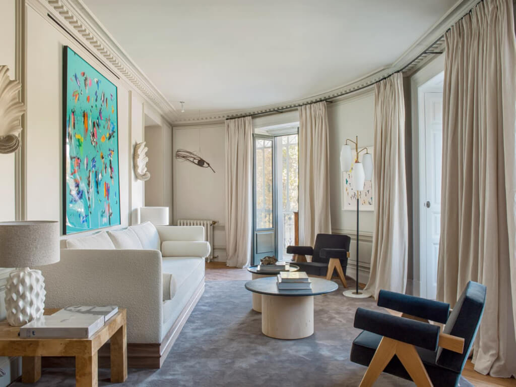
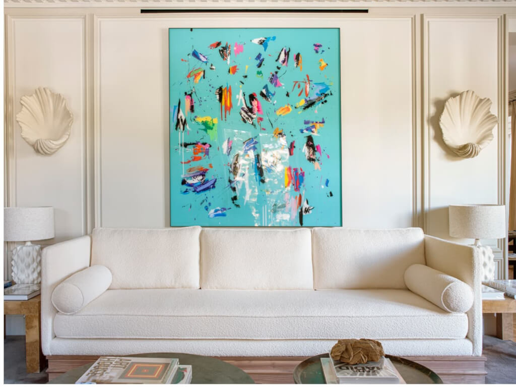
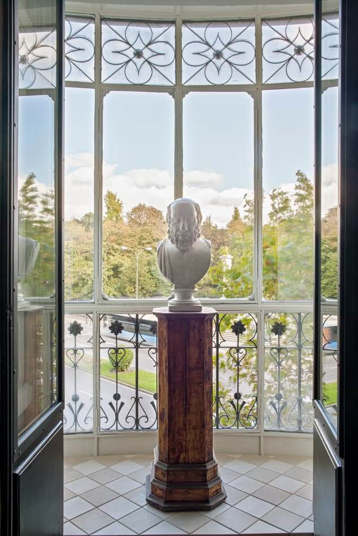
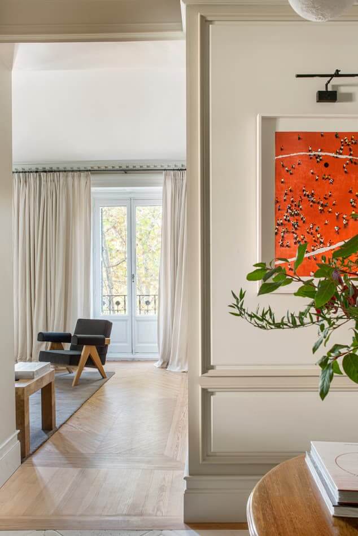
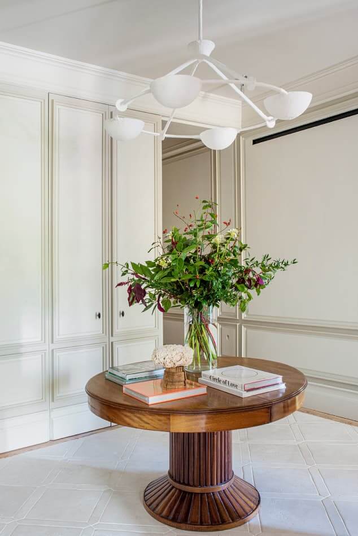
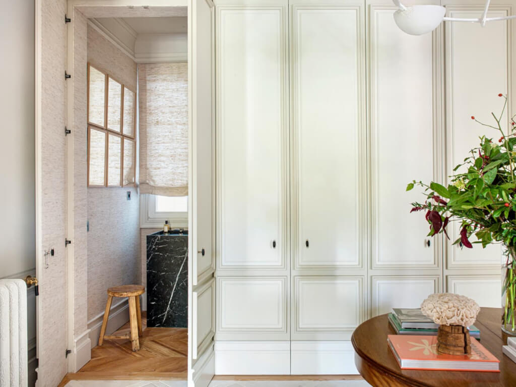
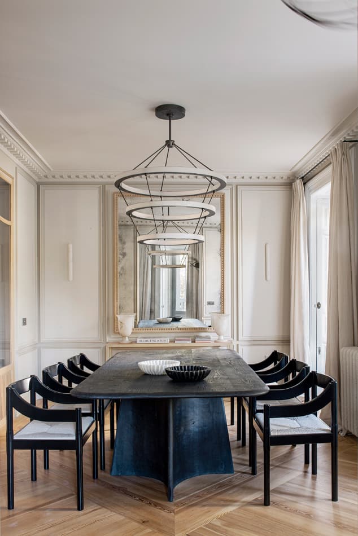
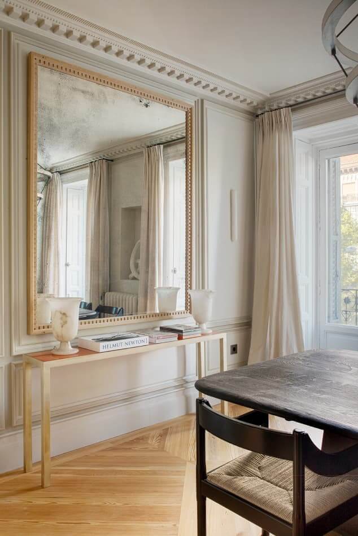
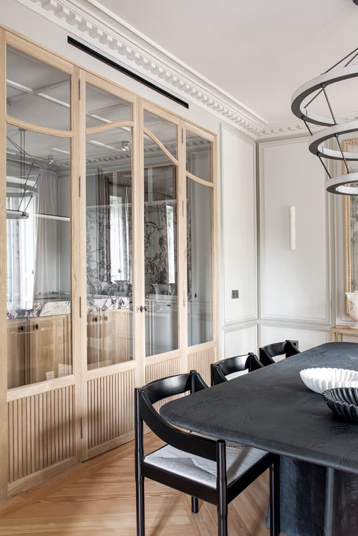
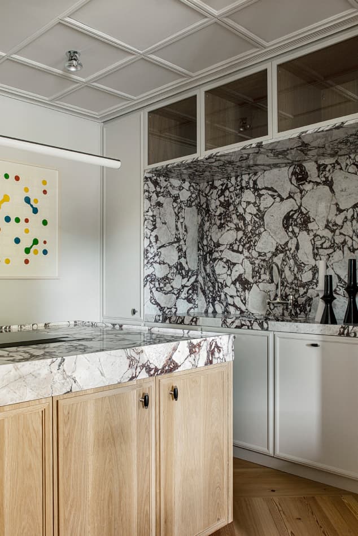
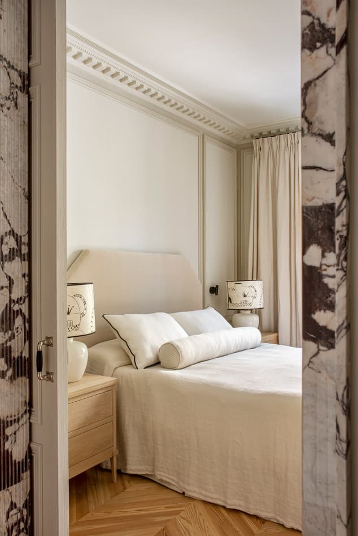
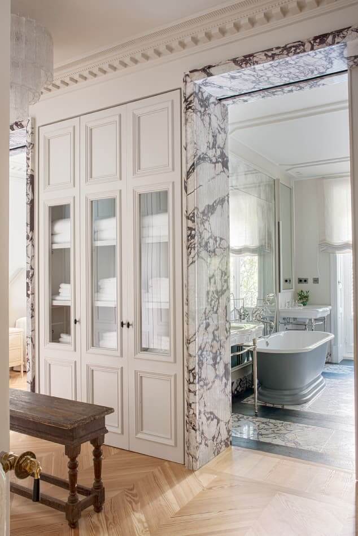
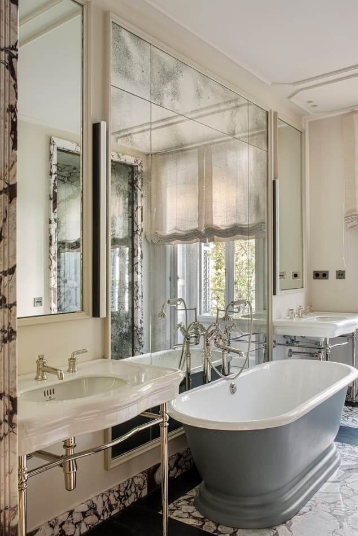
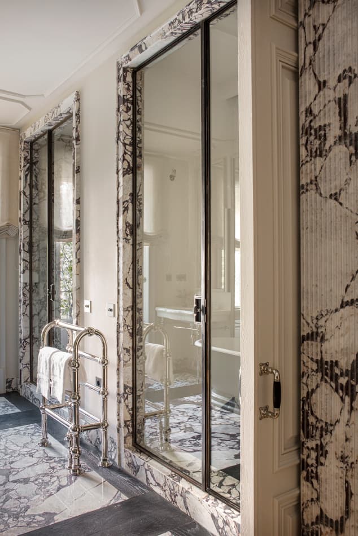
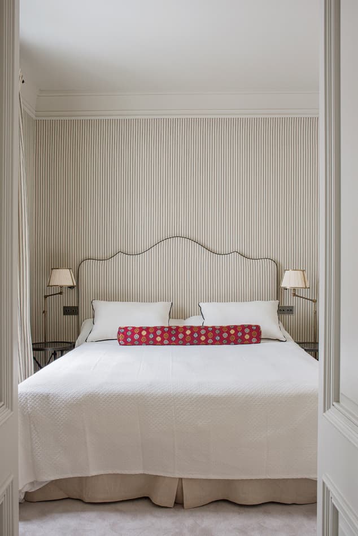
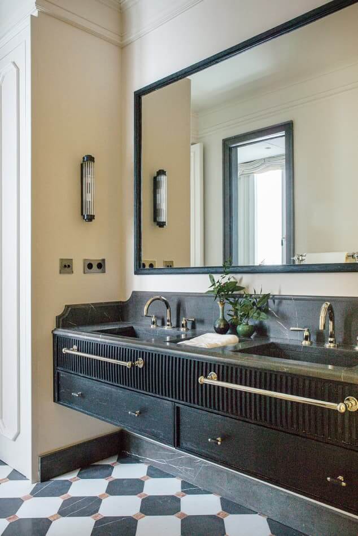
Photography by Montse Garriga
A Connecticut Home and Garden
Posted on Mon, 8 May 2023 by midcenturyjo
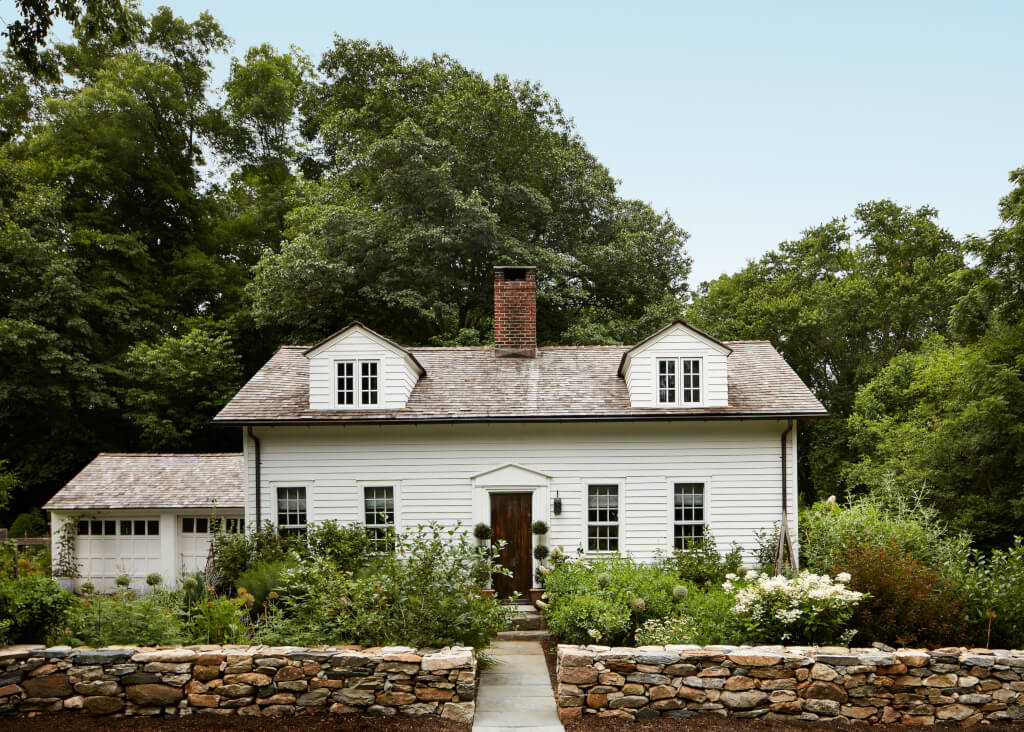
Pinch me. Is it real? A 300-year-old house in Connecticut lovingly brought to life by New York-based interior designer Ryan Lawson. This is no gut demo and stuff in everything new. No this is the careful reworking of the spaces so modern conveniences are provided but layers of the owner’s life and the history of the house shine through.
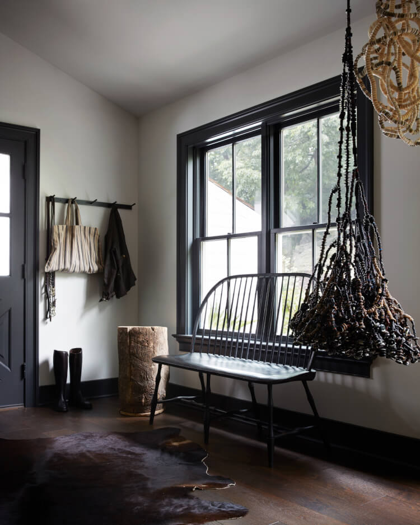
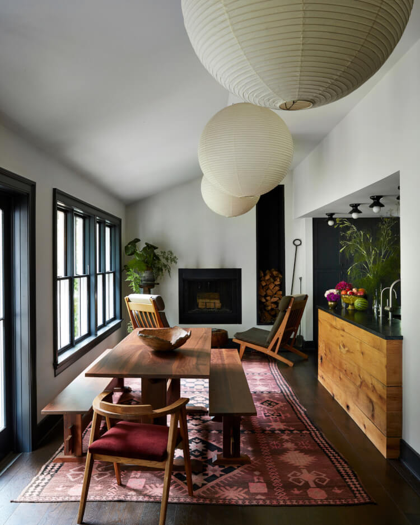
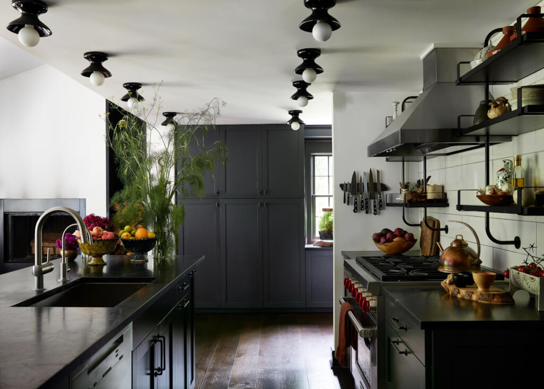
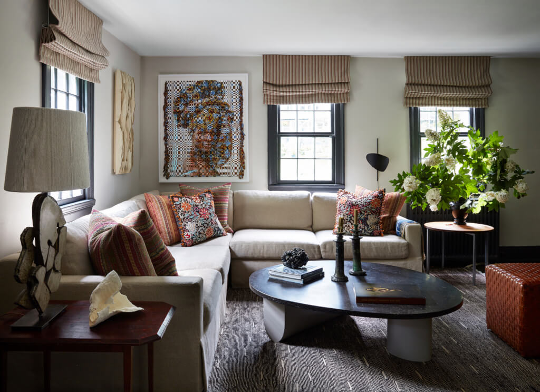
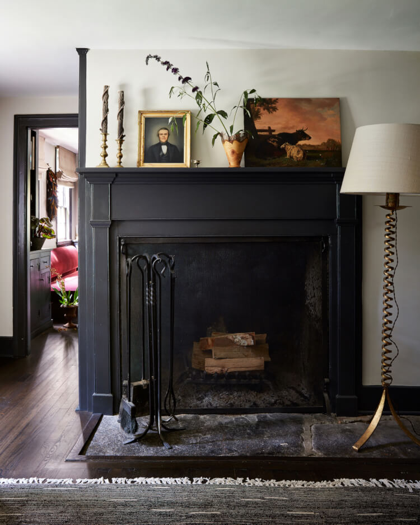
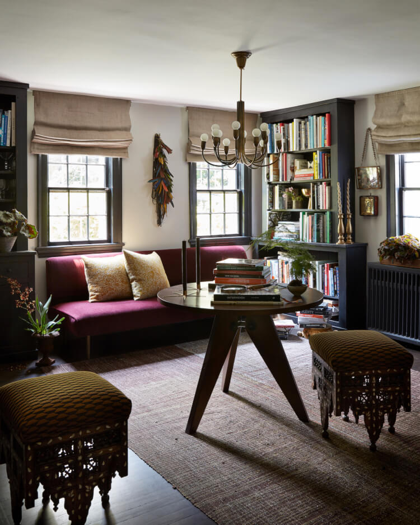
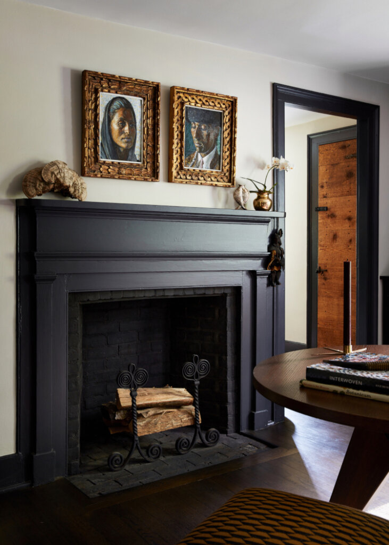
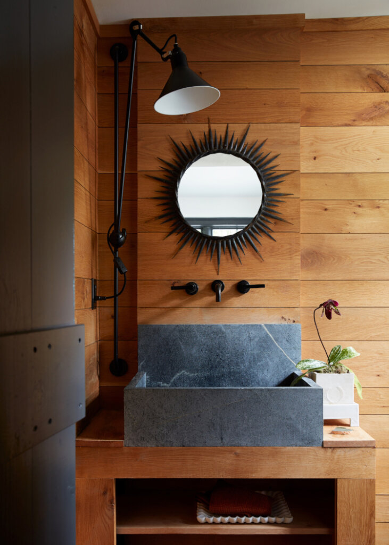
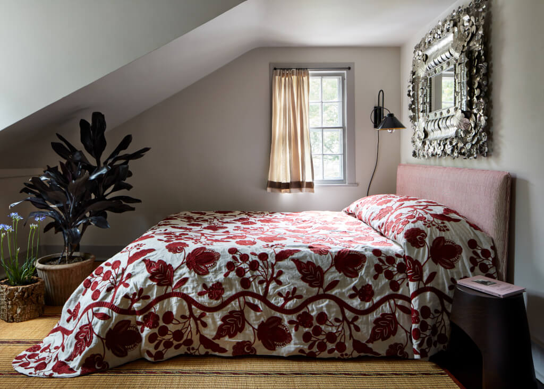
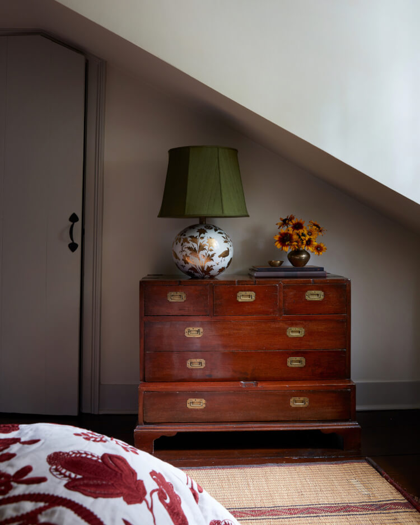
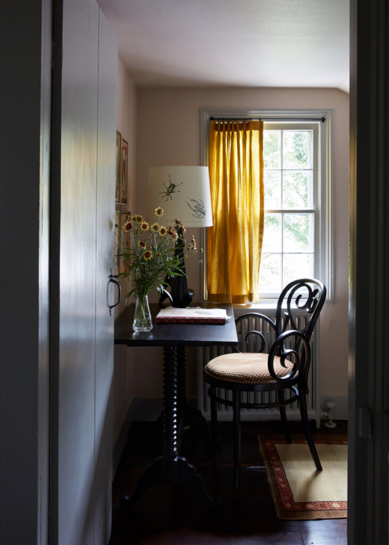
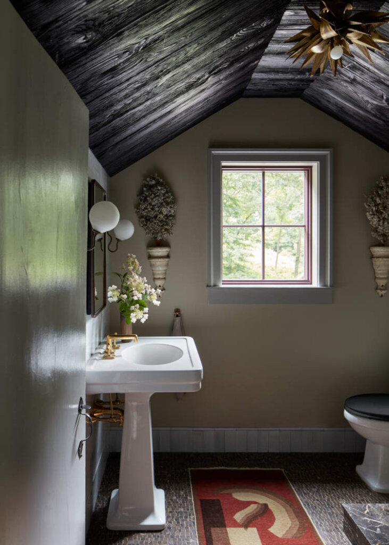
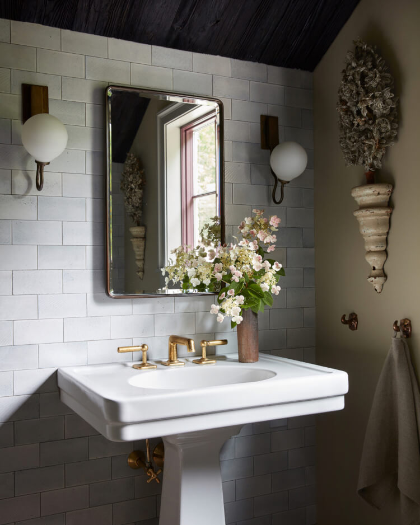
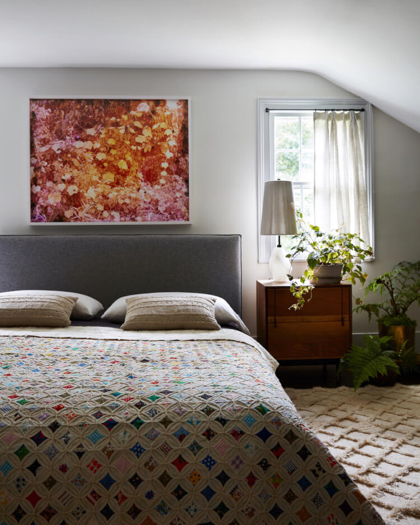
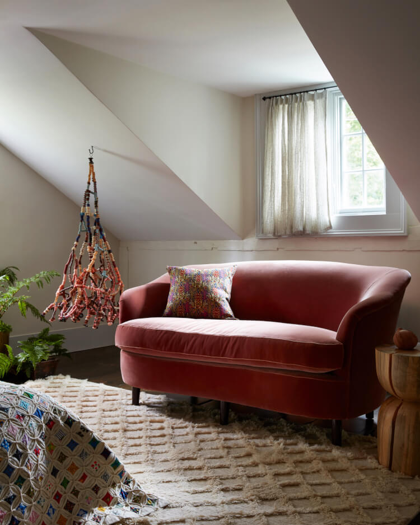
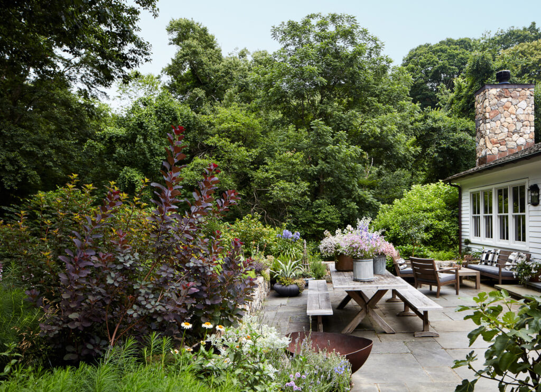
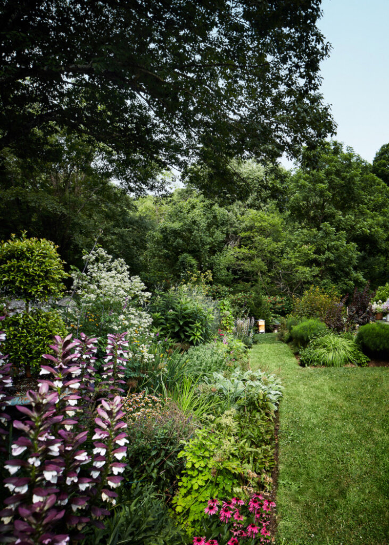
Photography by Stephen Kent Johnson
A Gothic revival former rectory in Somerset
Posted on Tue, 25 Apr 2023 by KiM
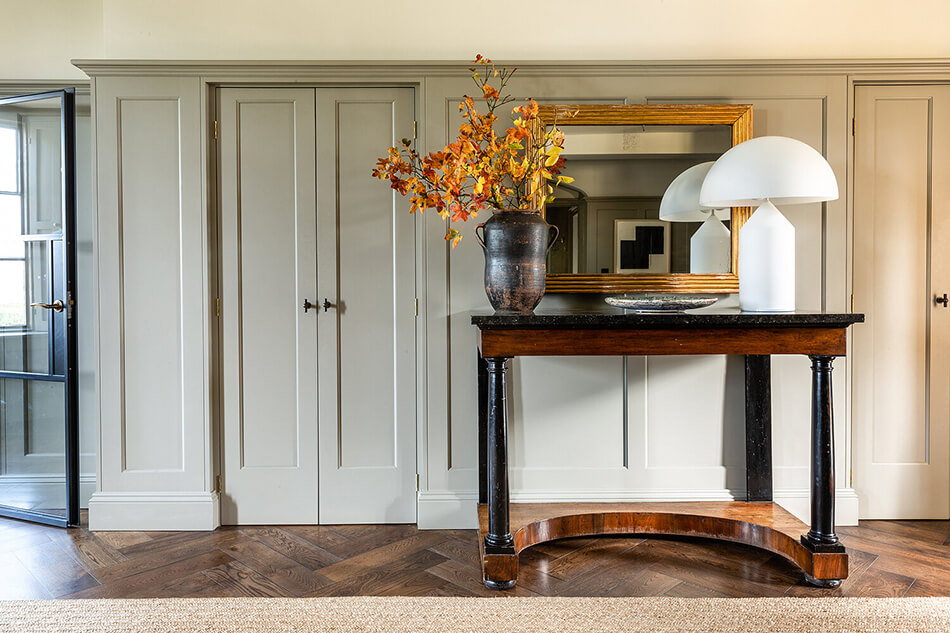
The house had been decorated by the previous owners in a very bland neutral palette and layers of white gloss paint concealed the stone gothic windows. Revealing the wonderfully golden Ham stone hiding behind all those layers of paint set the tone for the decorative schemes which are strong and warm. The tired master bedroom suite was re-worked, enlarging the opening between the bedroom and dressing room allowing the east morning light to flood into the bedroom. The dressing room is lined with bespoke painted joinery with linen door panels, which flows over and underneath the windows creating deep window seats. The bathroom design centres around an original reconditioned art deco double basin, paired with a free-standing Water Monopoly bath under the window. In the entrance hall we used bespoke painted panelling to unite a variety of different door, window and ceiling heights and differing door styles. On the 2nd floor we created a teenage hangout making use of an underused and tricky roof space.
I love that the original details were uncovered or maintained and the home modernized for how we live today. Designed by Studio Bizley. Photos: Emma Lewis


