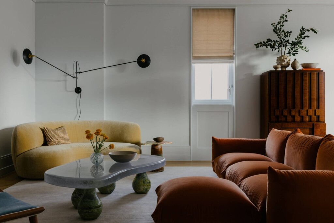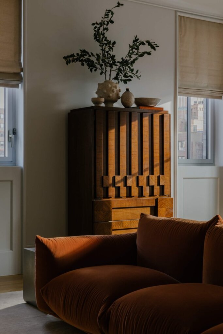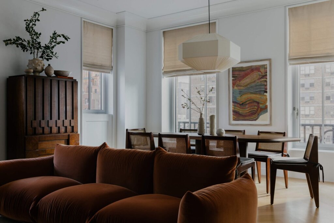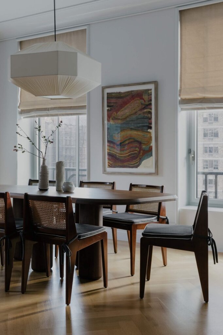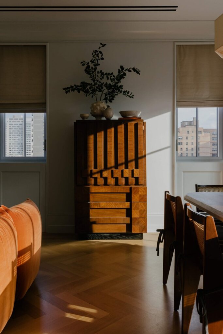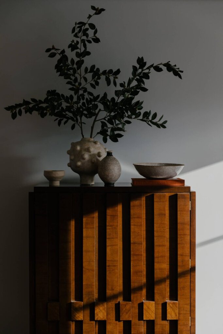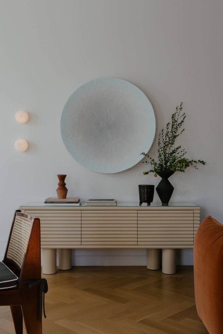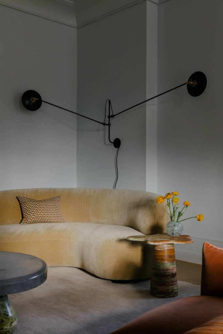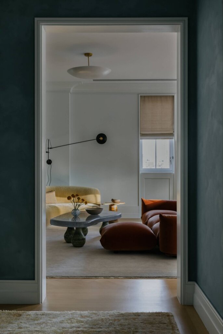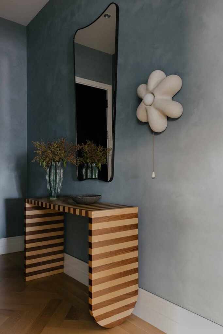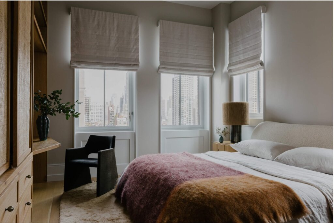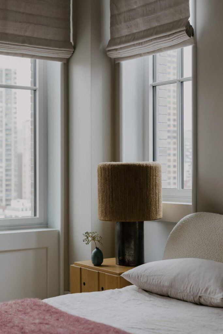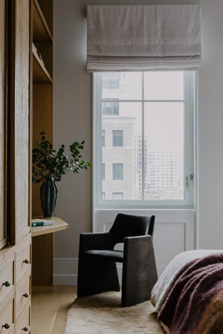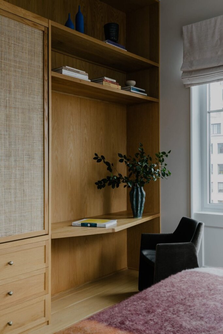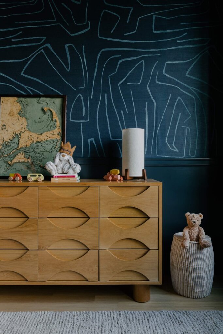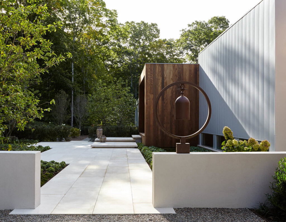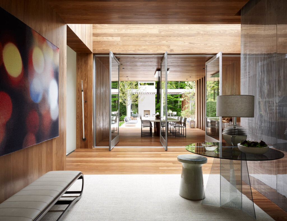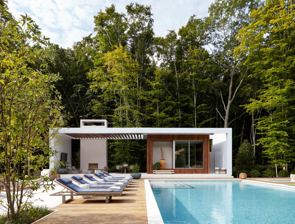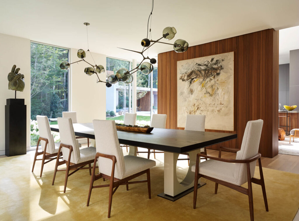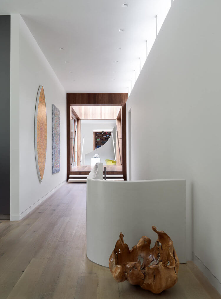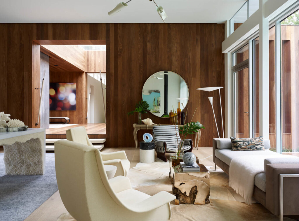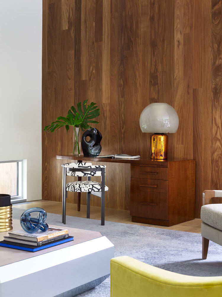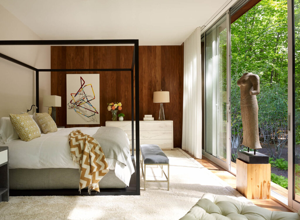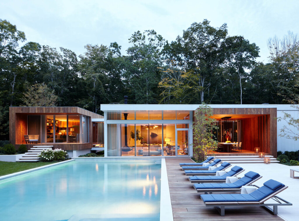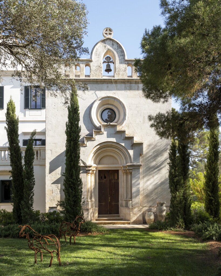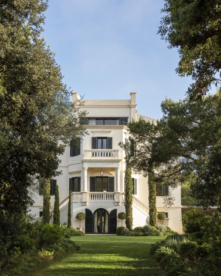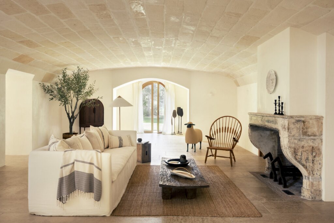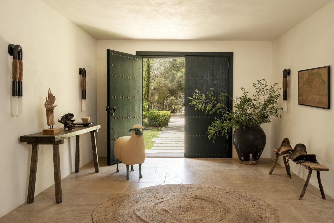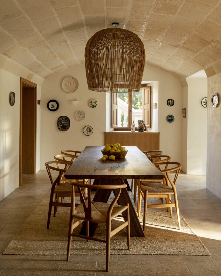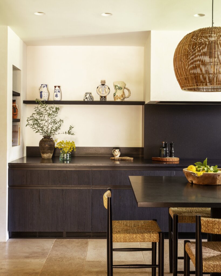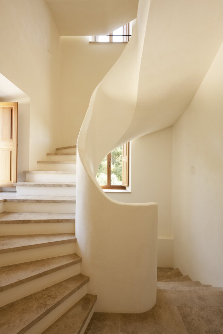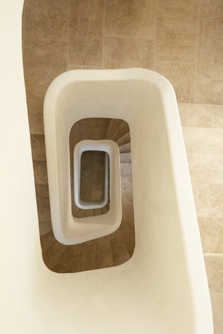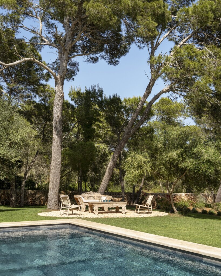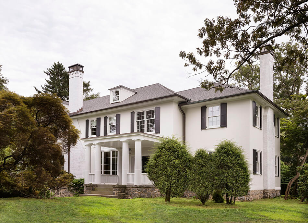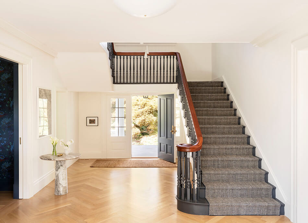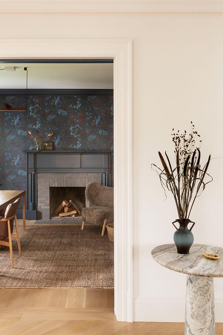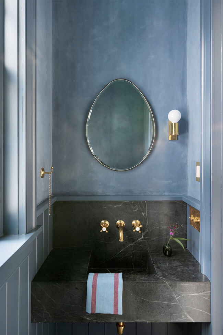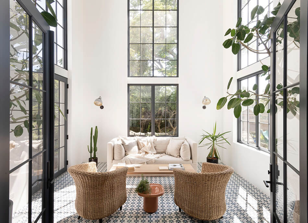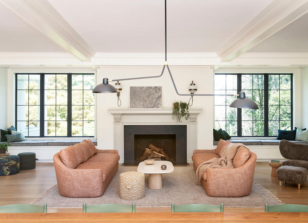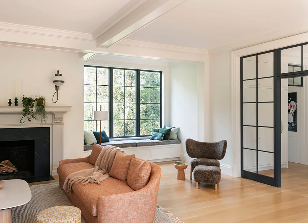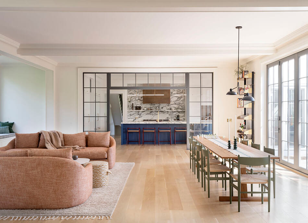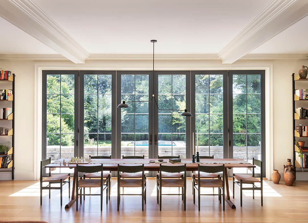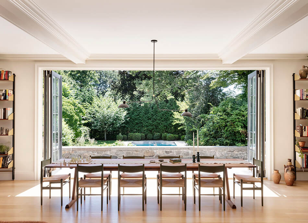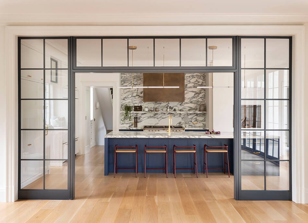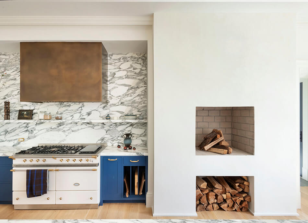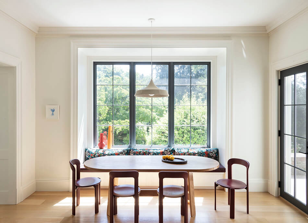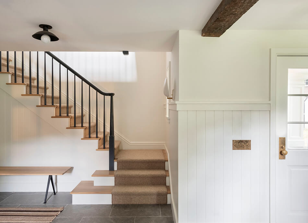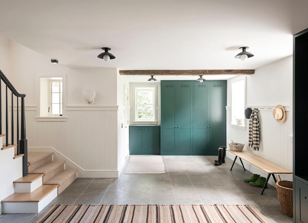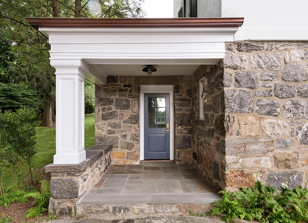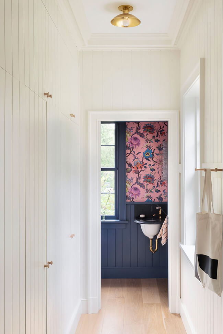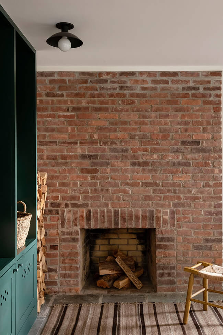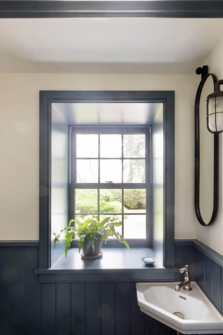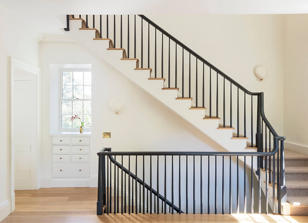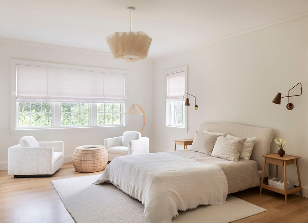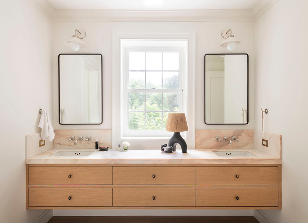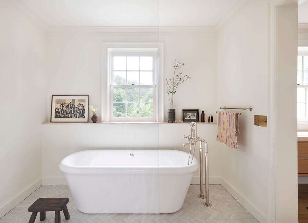Displaying posts labeled "Foyer"
Fun, youthful and relaxed in a concrete and glass house in Sydney
Posted on Tue, 21 Mar 2023 by midcenturyjo
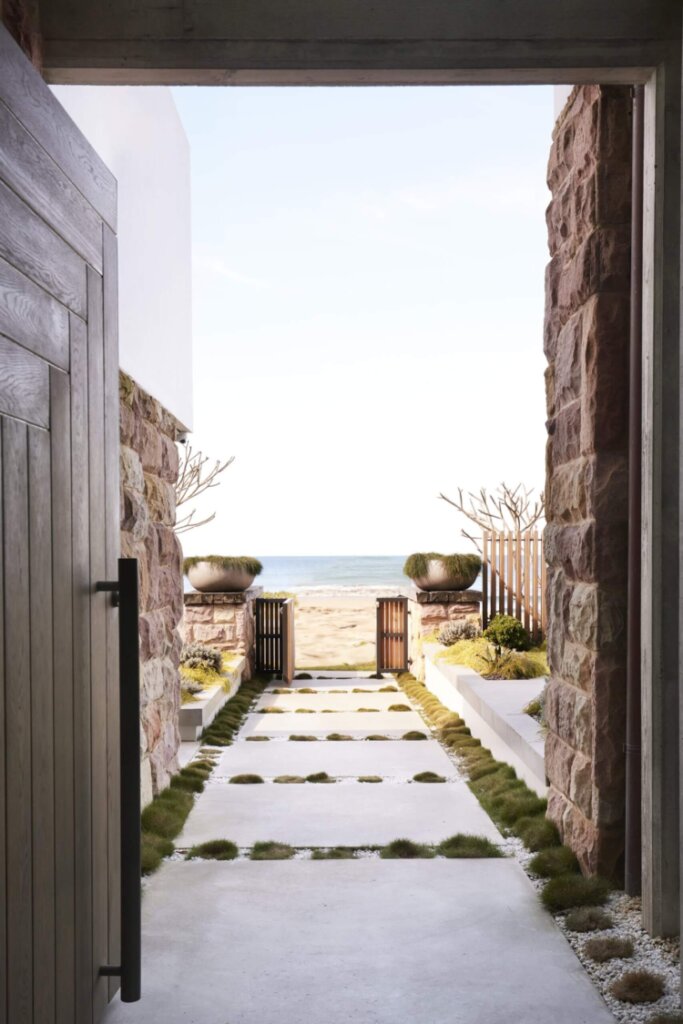
"We opted for a colour palette that eschews the expected coastal bright whites and cool blues for a sophisticated pairing of sun-kissed terracotta and earthy khaki with judicious accents of soft blues and greens ... Fun, youthful and relaxed, the home sparks joy for its inhabitants and visitors, but above all it is a practical family home where function is paramount."
Definitely not your clichéd beach house or Brutalist concrete bunker this Palm Beach, Sydney home takes both styles and turns them on their heads. PLAYA House by Hugh-Jones Mackintosh.
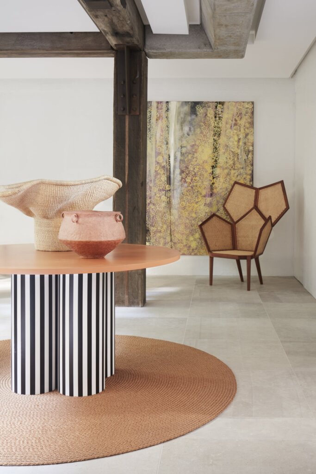
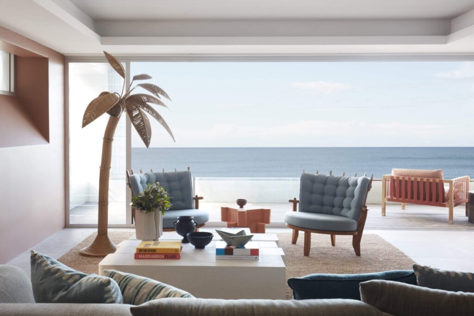
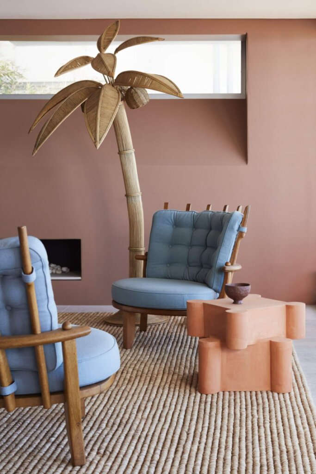
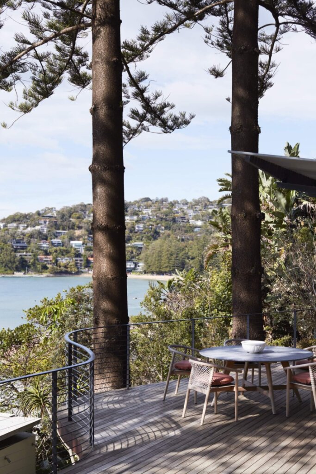
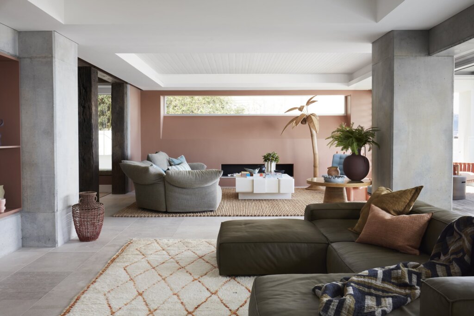
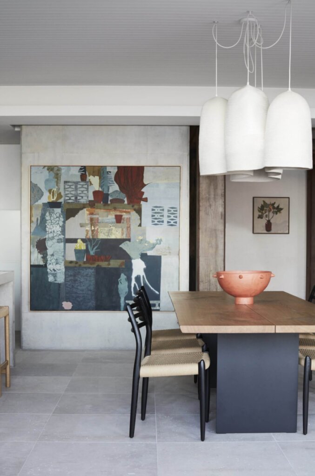
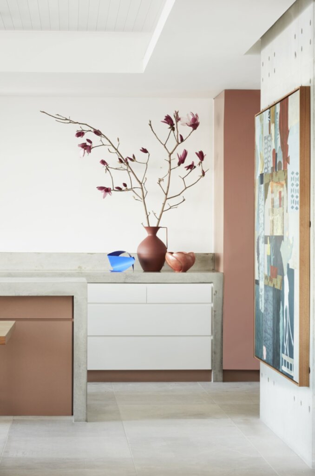
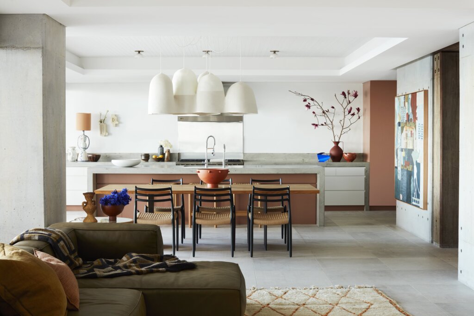
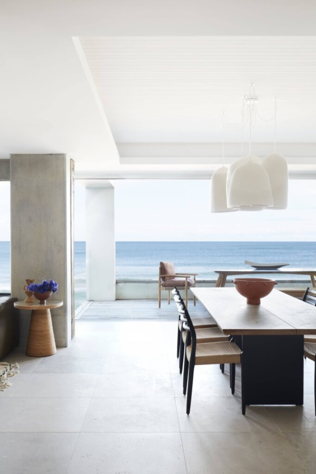
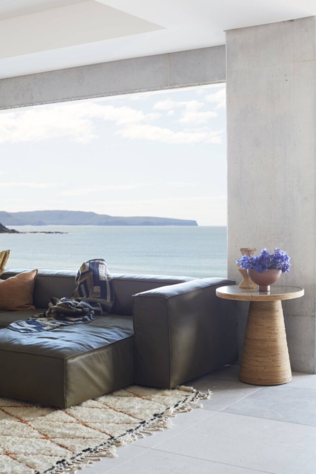
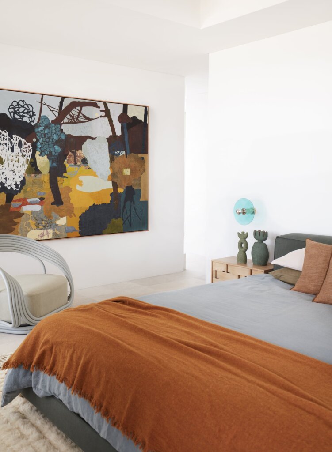
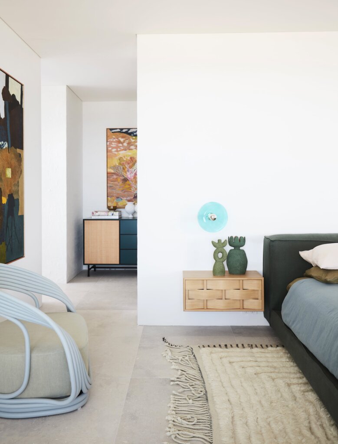
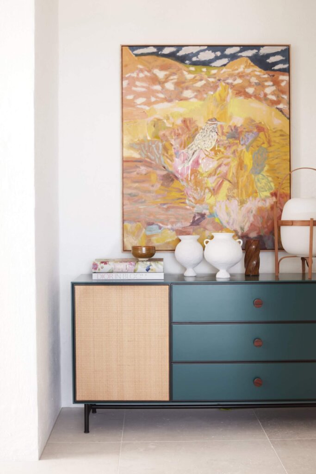
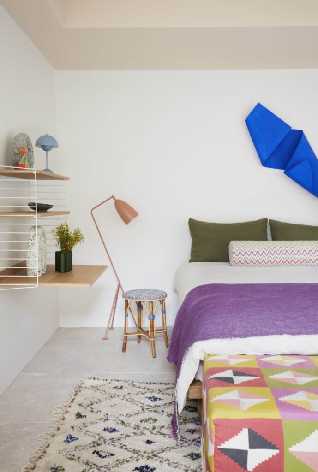
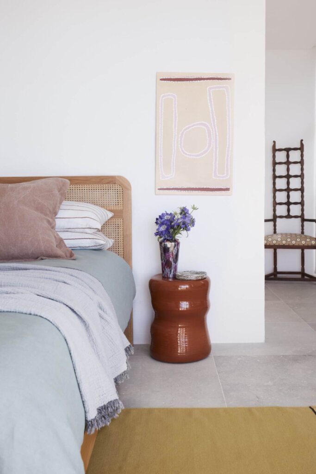
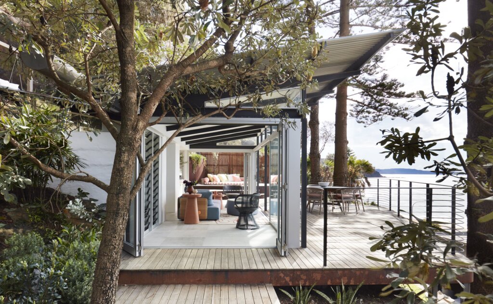
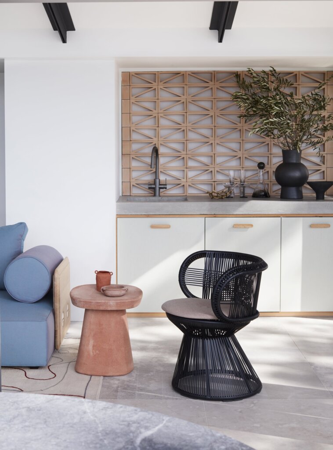
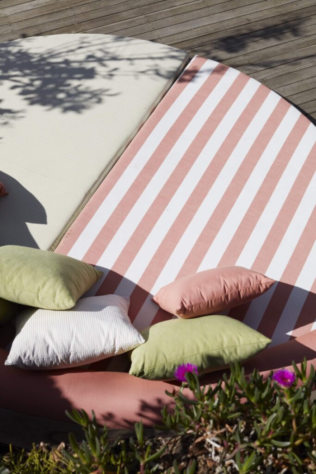
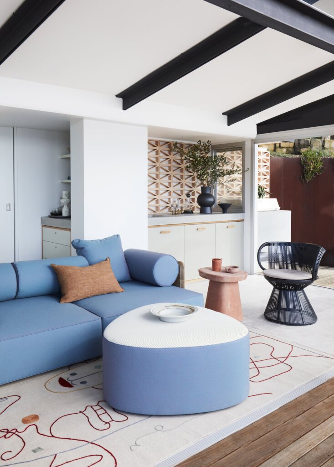
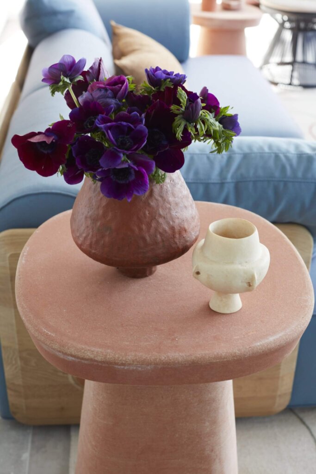
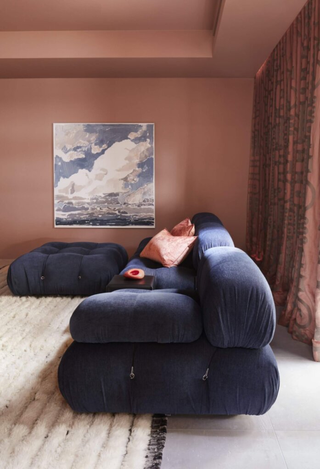
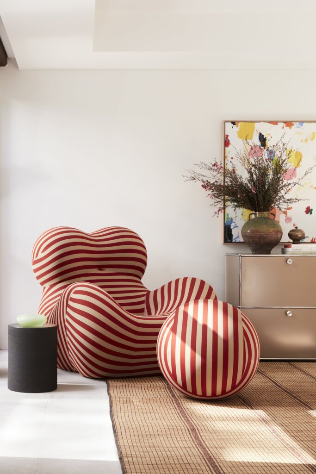
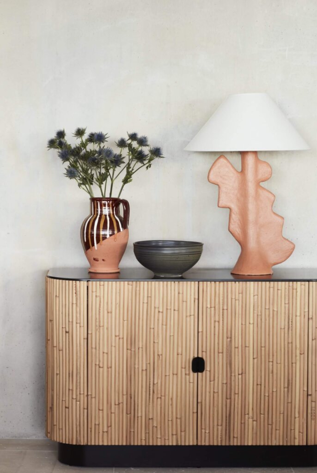
Photography by Prue Ruscoe
Golden glow
Posted on Wed, 1 Mar 2023 by midcenturyjo
“Textural, layered & useful spaces full of bold forms and patinas you can literally lean in and touch.”
Rich colours and textures match the golden glow through the windows of this New York apartment. 80th Street by Tali Roth.
East Hampton’s mid-century modern
Posted on Thu, 9 Feb 2023 by midcenturyjo
Mid-century sensitivities, outside in living and a killer collection of art and furniture. Amidst a sea of beige this East Hampton mid-century modern home by New York-based David Scott Interiors is visually refreshing and extremely functional.
Sensuous minimalism
Posted on Tue, 24 Jan 2023 by midcenturyjo
A traditional finca and the masterly touch of Swiss architect and designer Valérie Chomarat has resulted in a sensuous minimalism where tradition meets modern with a restrained line, form and palette.
The renovation of a Colonial Revival house in New York
Posted on Wed, 14 Dec 2022 by KiM
Rye Colonial-Revival is a three-story, Colonial Revival house originally built in the early 1900’s on the grounds of a historic country club. Elizabeth Roberts Architects reimagined and reorganized the house to create an informal and light-filled home for a family of six. Priority was given to creating a new central kitchen. Vertical and entry circulation was reconsidered throughout the house by creating a new stair leading from the family entrance near the garage through an entryway with ample storage for shoes, backpacks and sports gear. The new stairway leads directly to the new and centrally-located kitchen and then directly to the bedrooms on the upper floors. On the main living floor of the house, ERA relocated the kitchen to a space which had formerly been a formal dining room to create a large eat-in kitchen with a new cooking fireplace and a generous island with bar seating. ERA created a double height conservatory room by removing the floor from a second floor guest bedroom to create a new two-story space overlooking the garden and pool area.
I continue to be in complete awe of how Elizabeth Roberts can merge old with new and create such livable, functional homes that are perfectly classic yet modern. Also, including that wood burning fireplace in the kitchen was brilliant.
