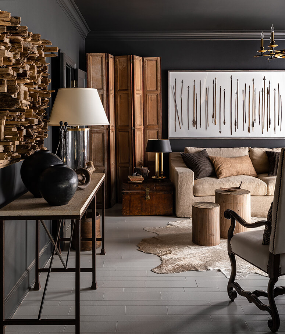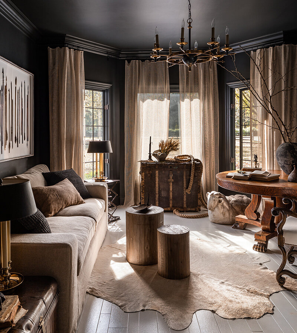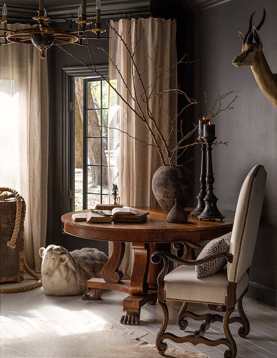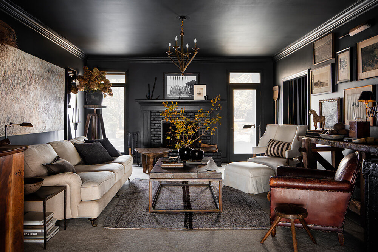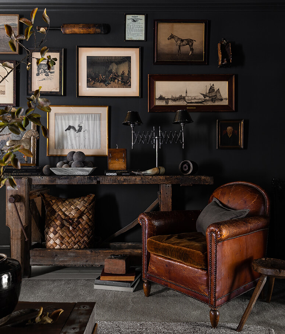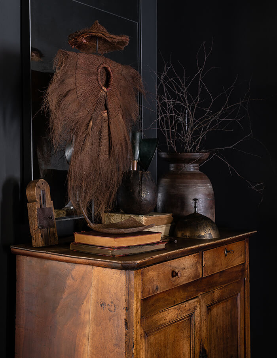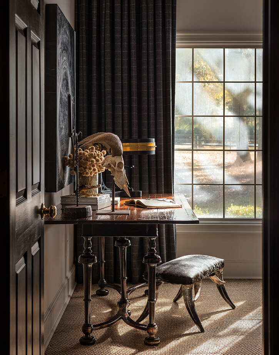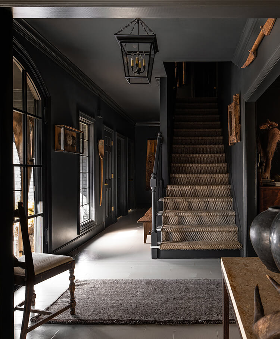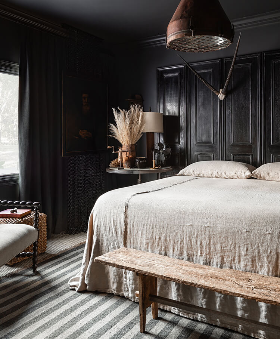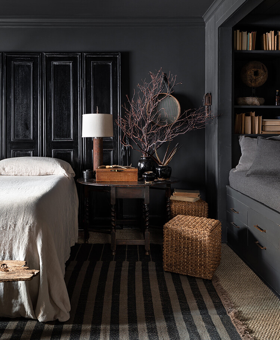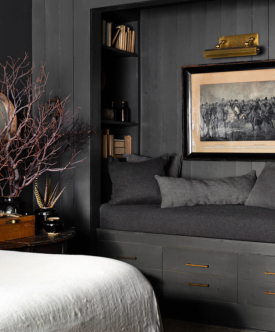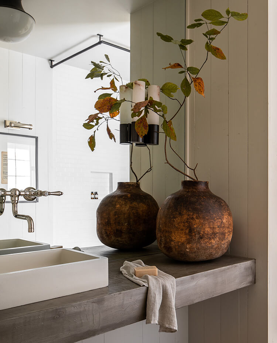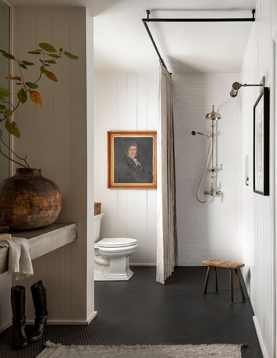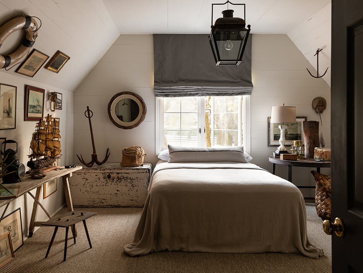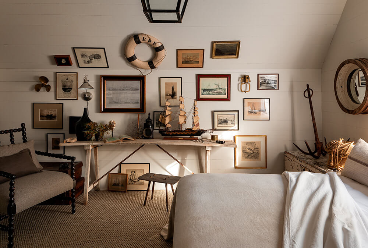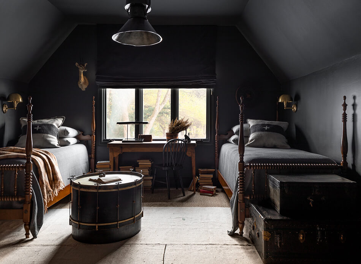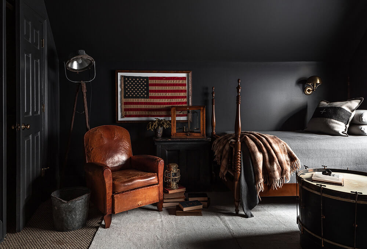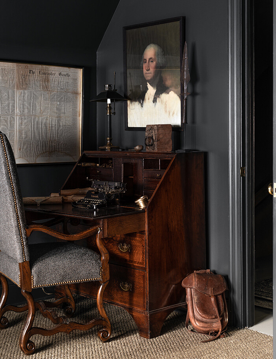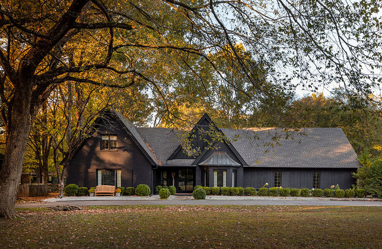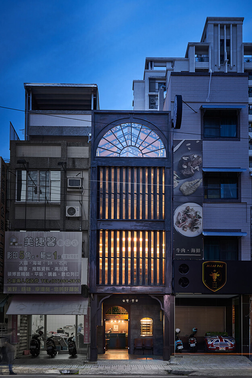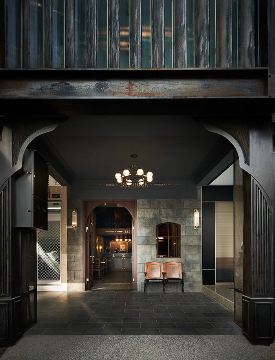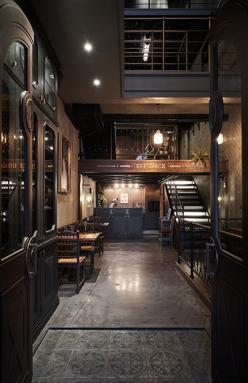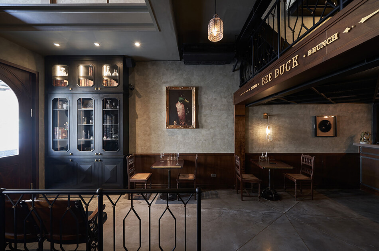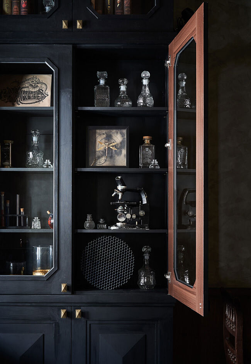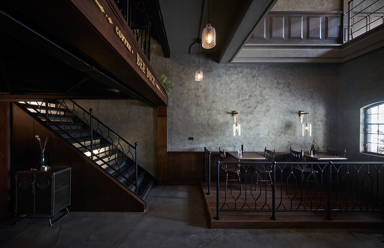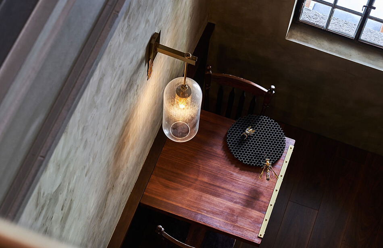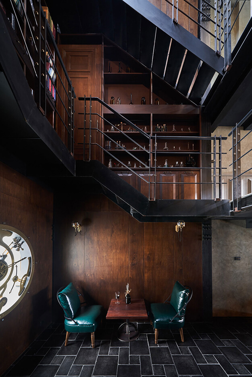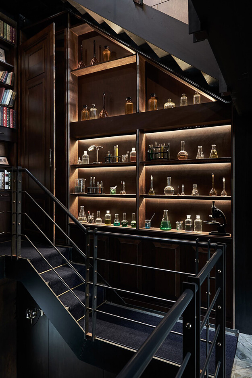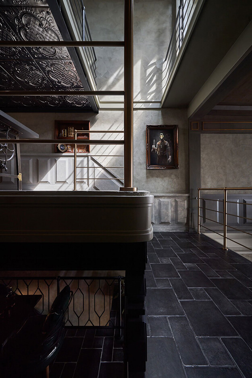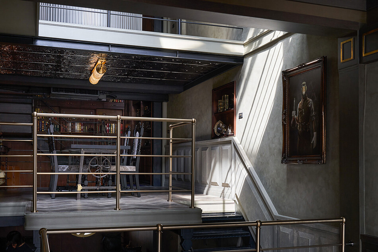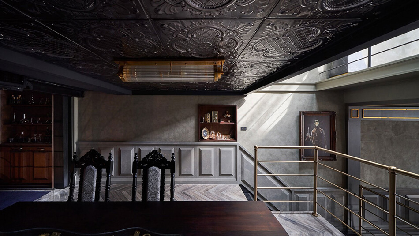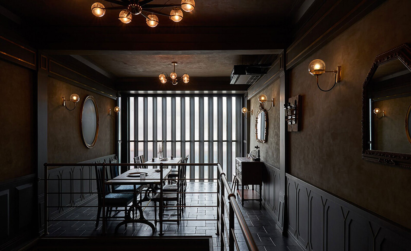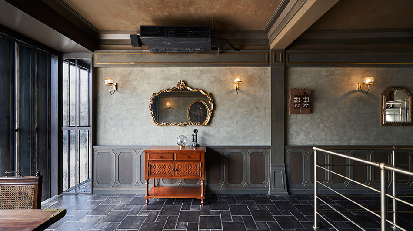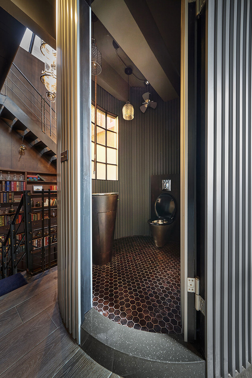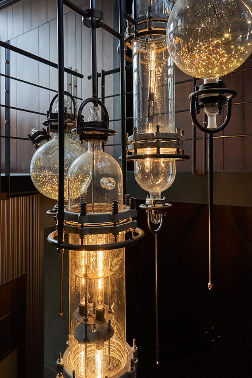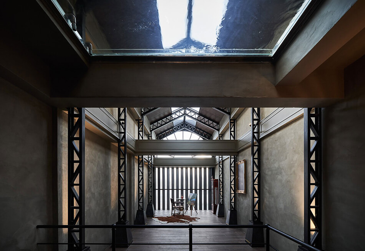Displaying posts labeled "Gothic"
Dark + grey drama
Posted on Fri, 22 Oct 2021 by KiM
I have always had a love for dark and dramatic interiors and find that the bright/warm/neutral trend seems to overwhelmingly be the norm these days. So hats off to Brianne Bishop Design for this modern, moody, grey, dramatic design for a new build in Bucktown, Chicago. Edgy and fabulous.
Dark and moody vintage heaven
Posted on Tue, 31 Aug 2021 by KiM
My love of all things dark. moody and full of texture and patina with lots of vintage will never ever waiver. And why my love of the style of designer Sean Anderson will also never waiver. When he goes dark he does it so incredibly well, and unlike any other designer I know. This home in Tennessee is packed with character and drama and I could stare at these beautiful spaces for hours. (Photos: Haris Kenjar)
A steampunk restaurant in Taiwan
Posted on Sun, 18 Oct 2020 by KiM
Dining inside restaurants is forbidden again while covid numbers skyrocket and temperatures drop here in Ottawa which means you can wear many layers and dine under a tent surrounded by heat lamps, order in or cook your own damn dinner. It’s been a while since I dined in a restaurant and I’m fairly certain I have never dined inside one that was decorated in steampunk style and I really dig this one, located in a traditional terrace house on Kaohsiung city, Taiwan, and designed by HAO Design. Via Yatzer (photos: Hey!Cheese)
Fantastical bathroom part 2
Posted on Mon, 23 Mar 2020 by midcenturyjo
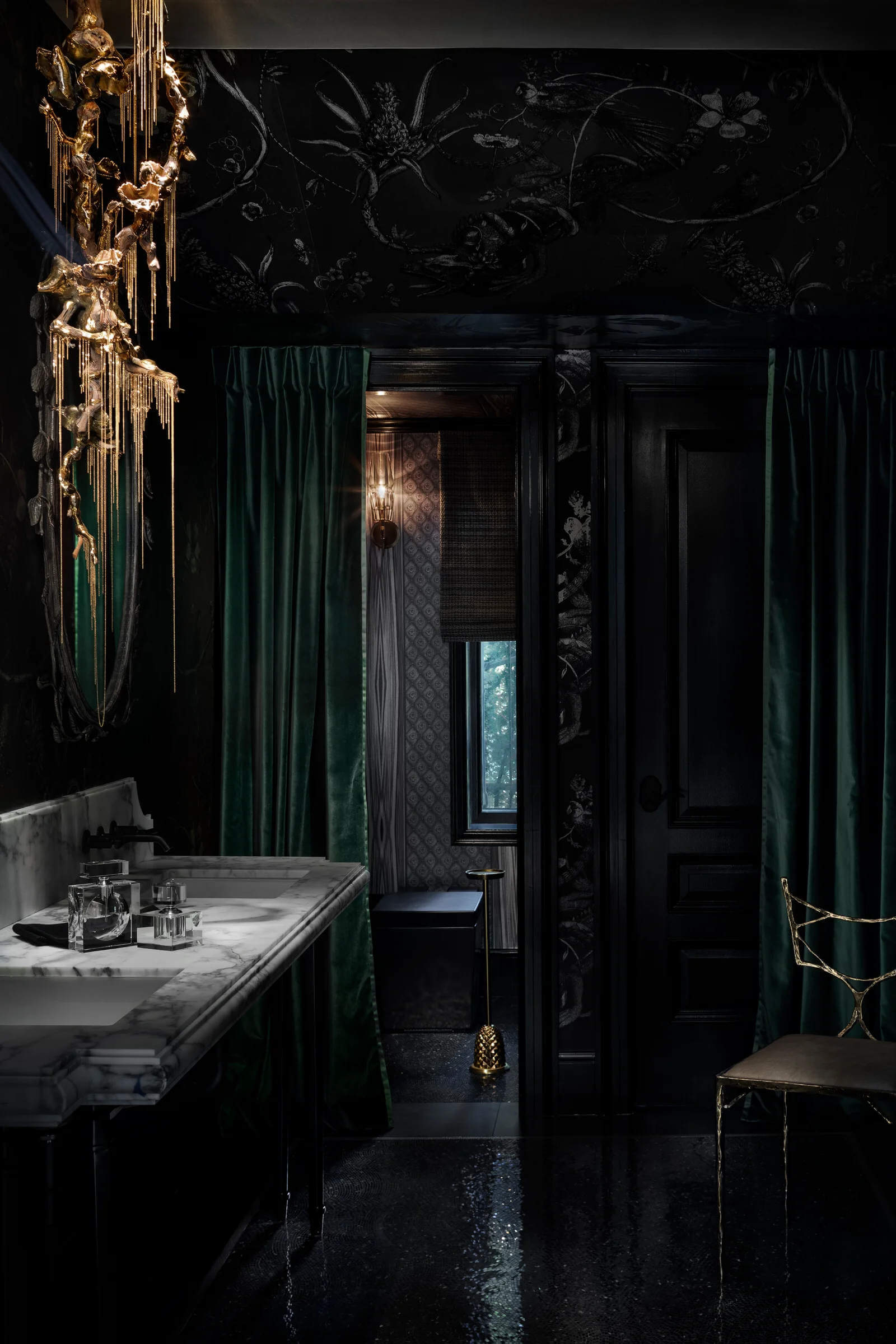
A mystical garden of the magical and the macabre hiding under the stairs of the 2019 San Francisco Decorator Showcase. Drama, drama and more drama. “Public Secrets” powder room by Deniece Duscheone.
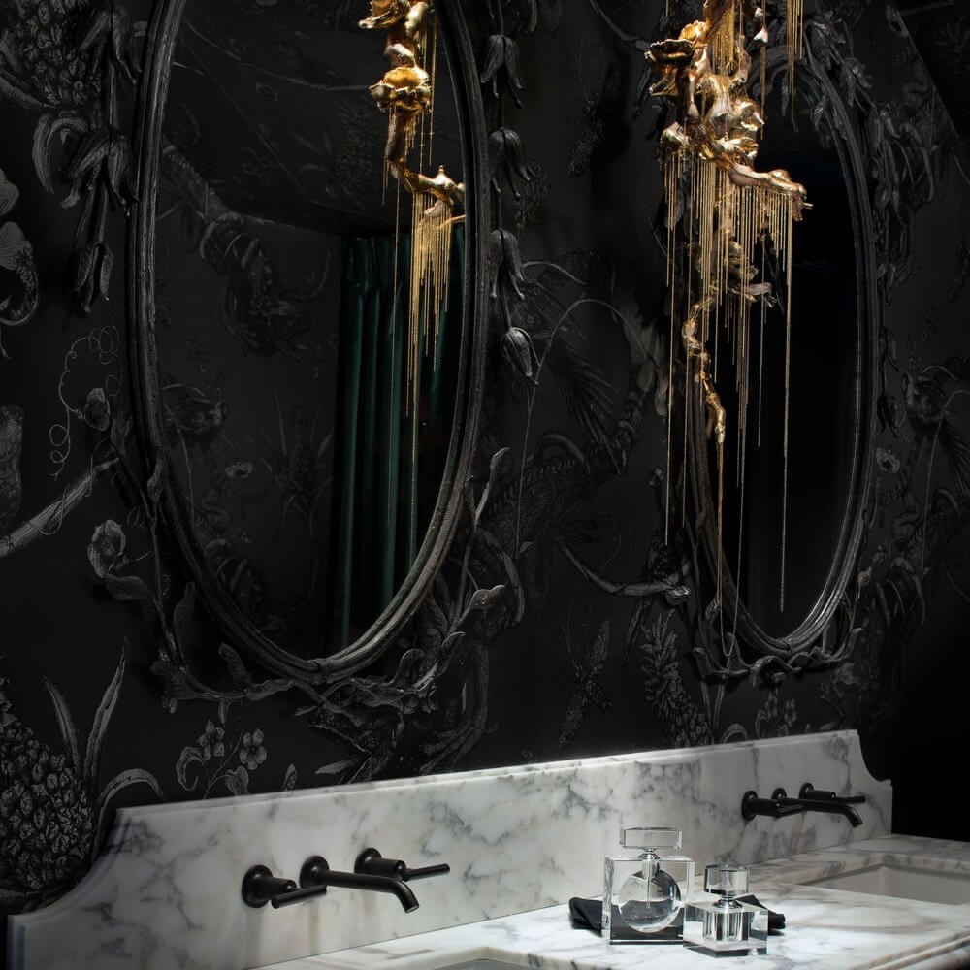
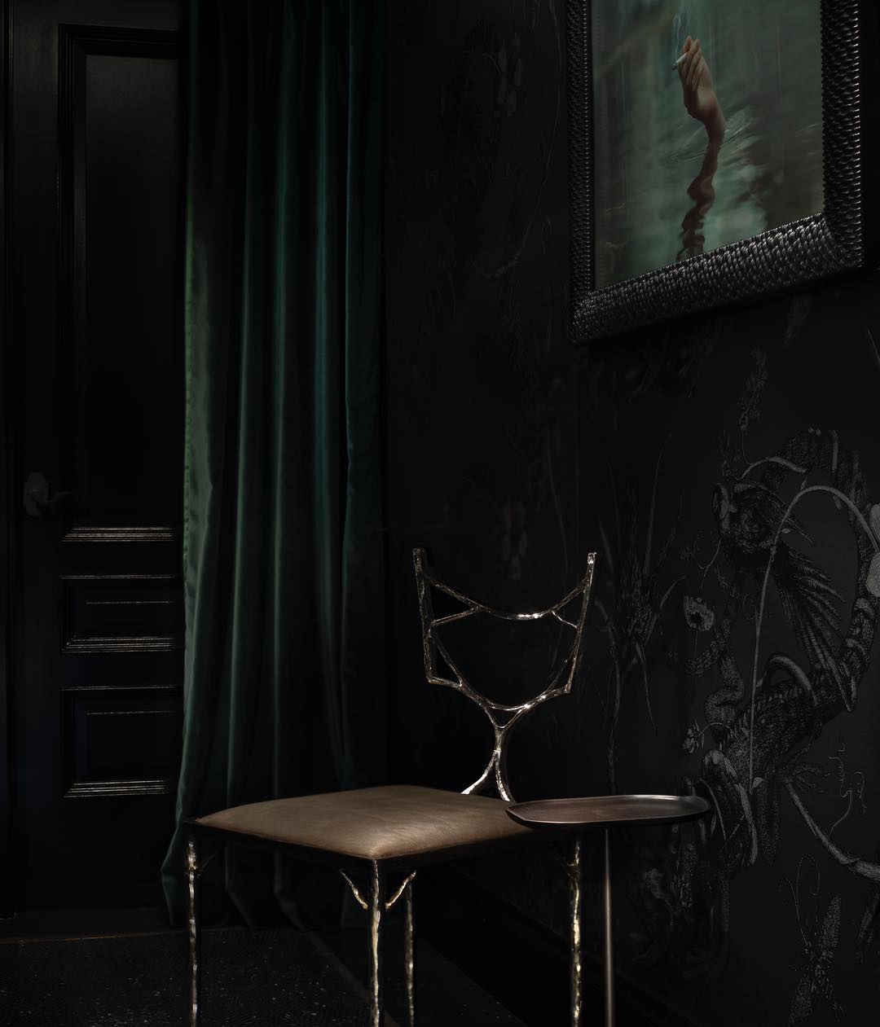
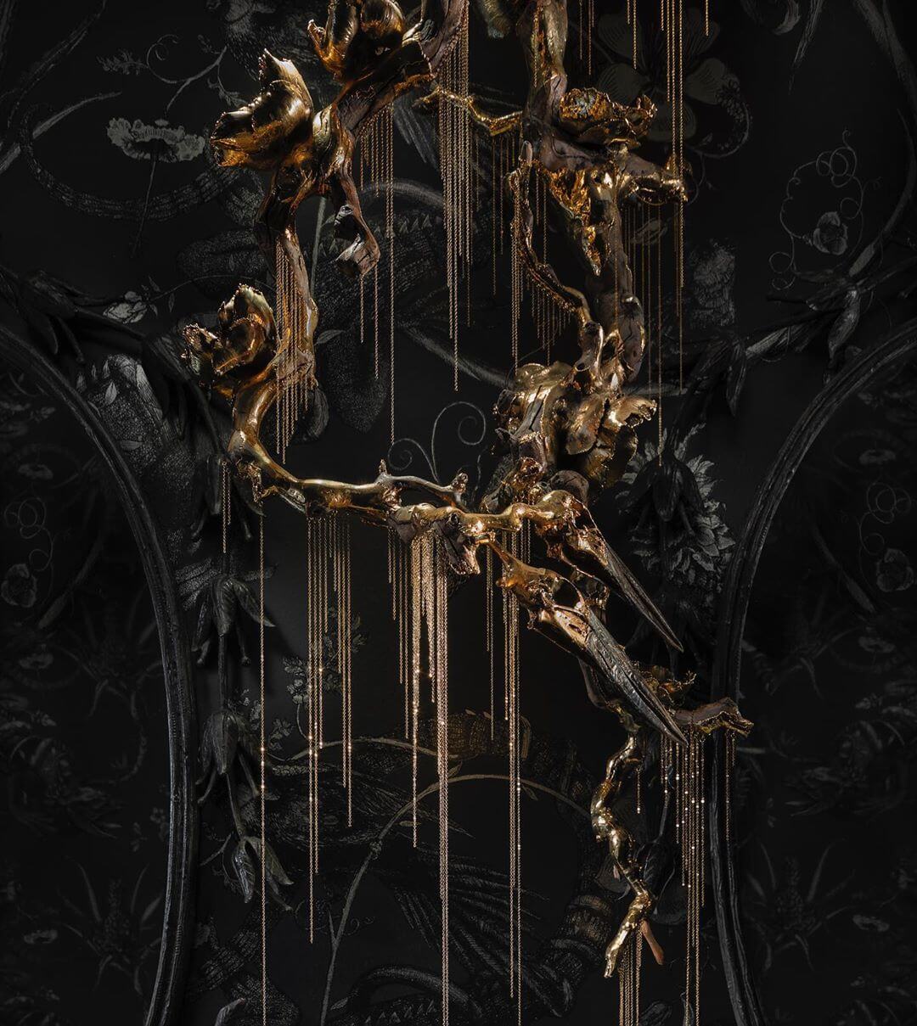
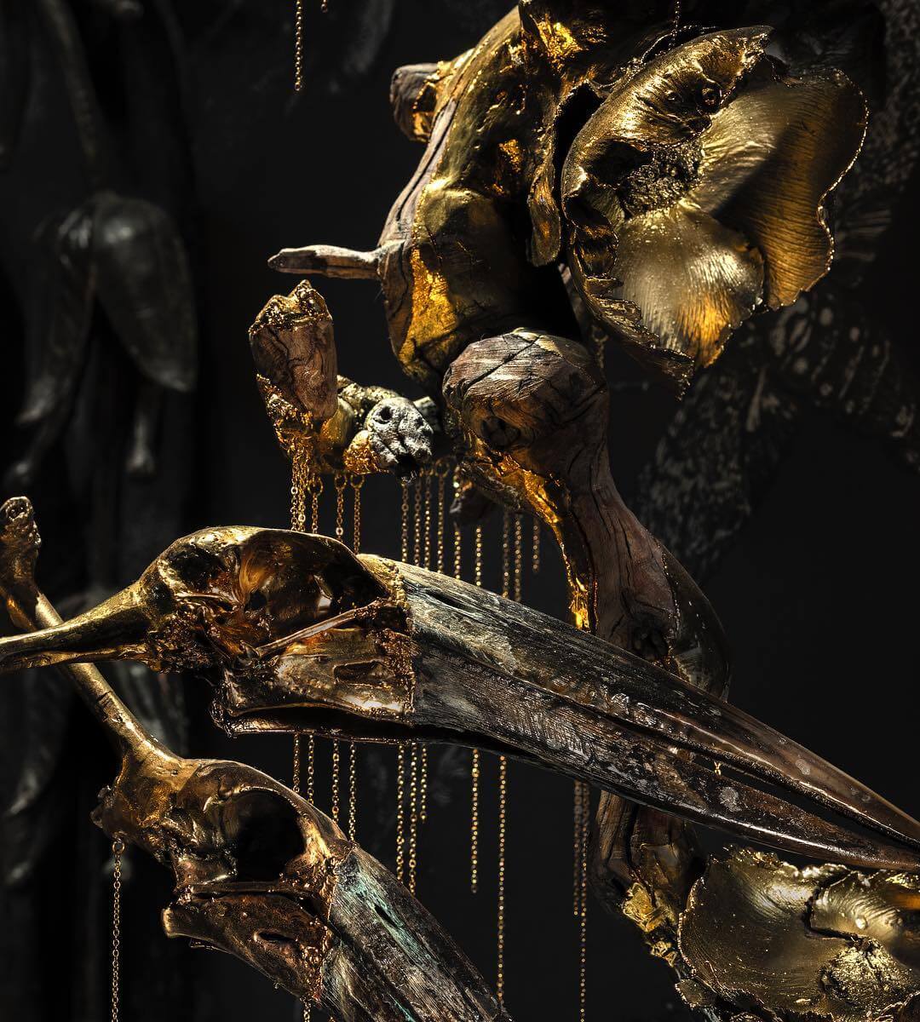
Victorian chic in a historic landmark home
Posted on Wed, 4 Mar 2020 by KiM
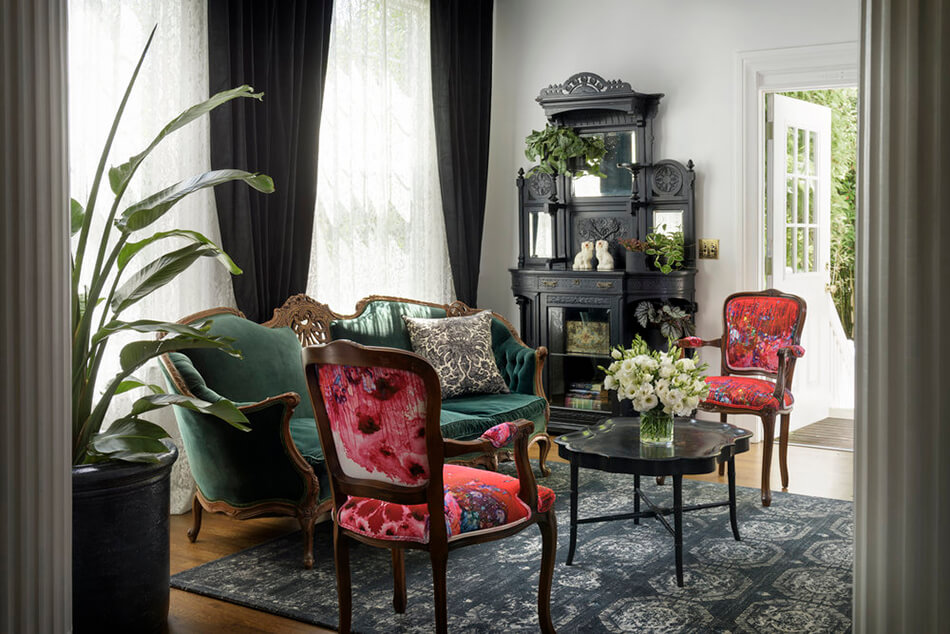
Dream home alert!!! I am absolutely head over heels in love with this project by Seattle-based designer Michelle Dirkse. Victorian chic is what I would call this. “We want it to look like a haunted mansion.” Our clients’ request was one that we had never heard before and we were excited to explore it. The historic landmark home needed major work on the second floor. We completely re-developed the floorplan for the existing 6 bedroom 2 bath layout. By relocating walls with the help of a structural engineer and converting one of the bedrooms into an appropriately sized master bathroom, the new floorplan served the clients’ as they needed. With no plans to have others live in the home with them, we were able to convert 2 rooms into a large art studio with a lounge area. Another room was converted to a den, one to a dressing room and the last to the master bathroom. (The bathroom – OMGGGG!!!)
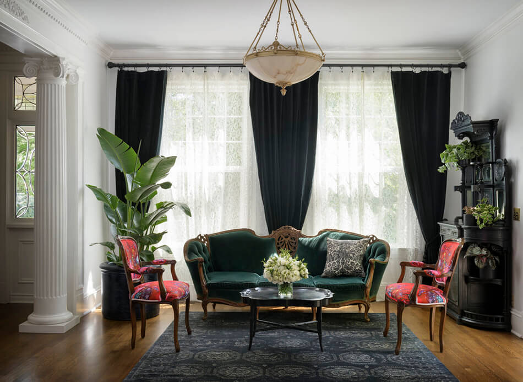
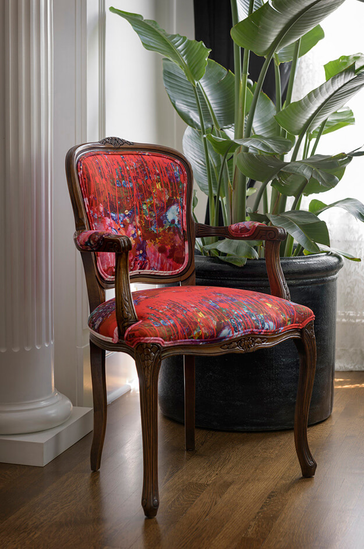
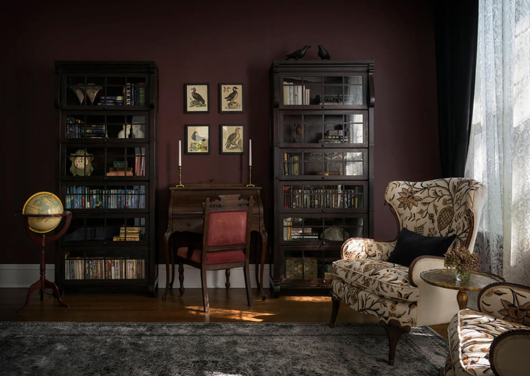
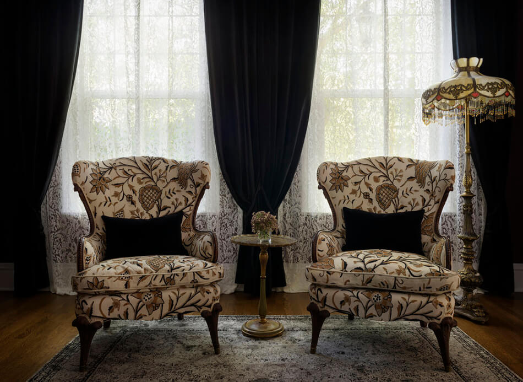
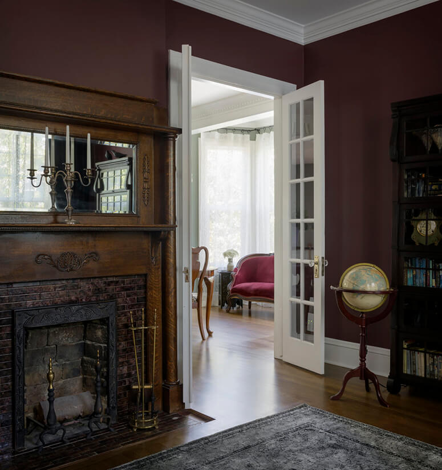
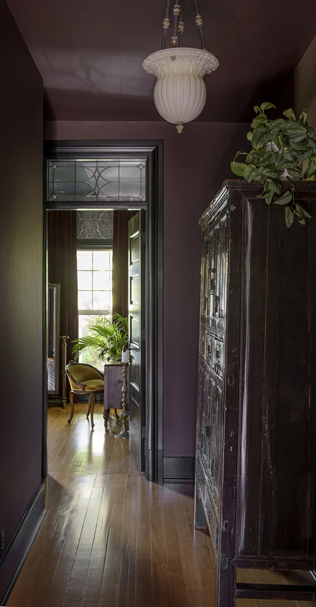
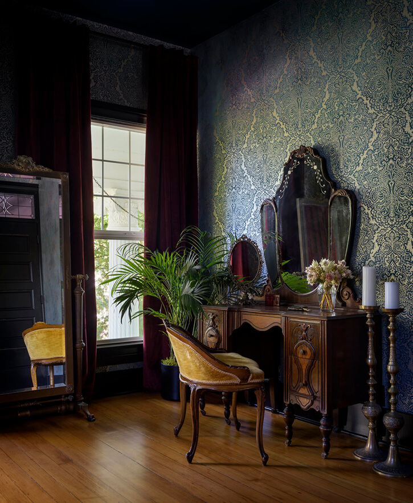
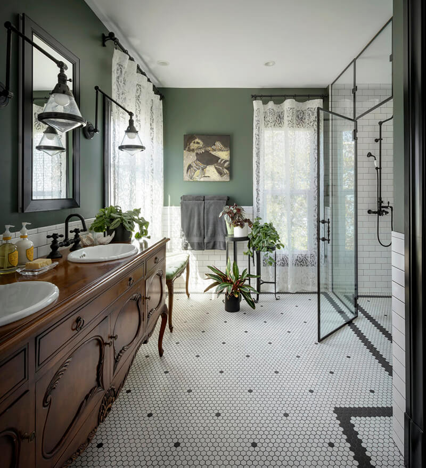
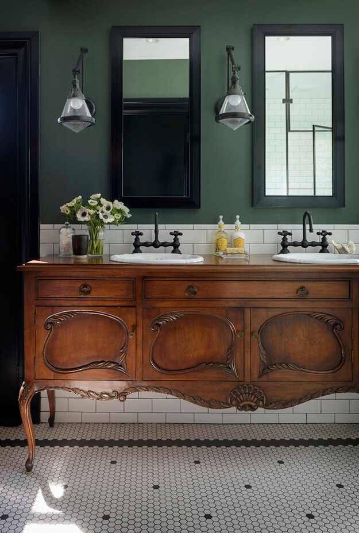
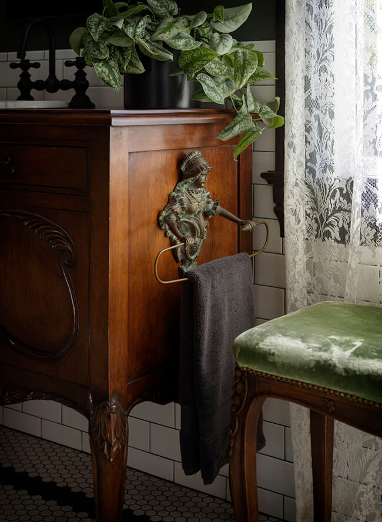
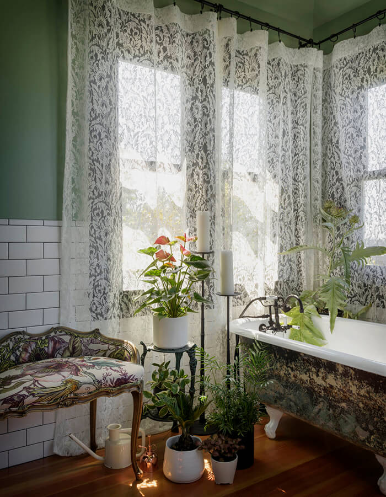
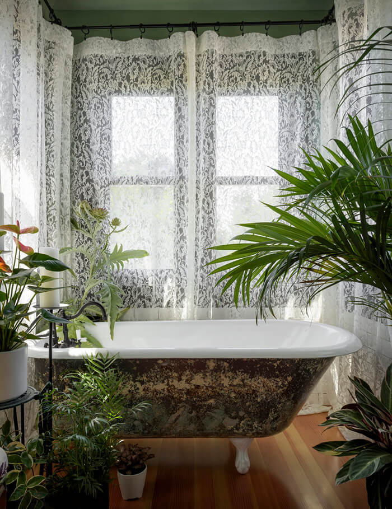
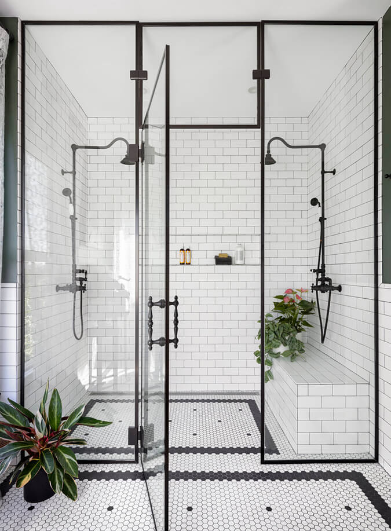
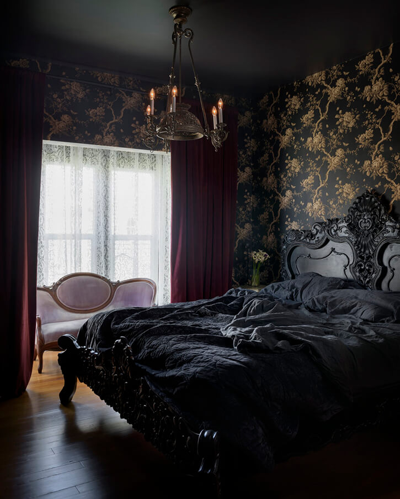
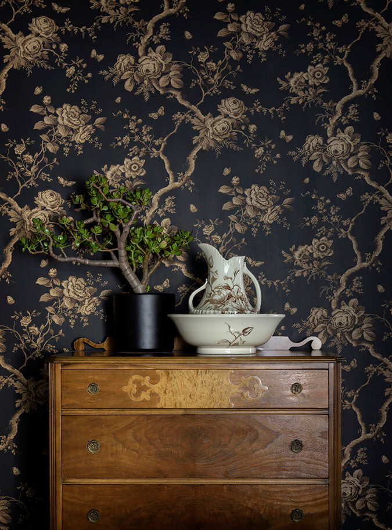
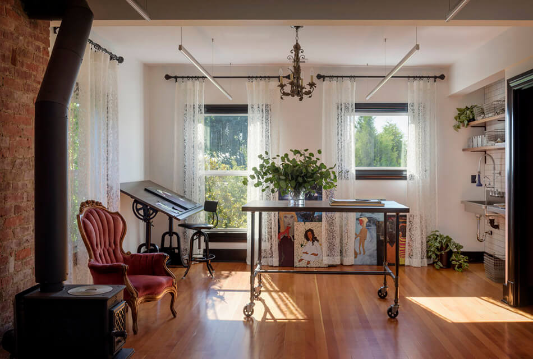
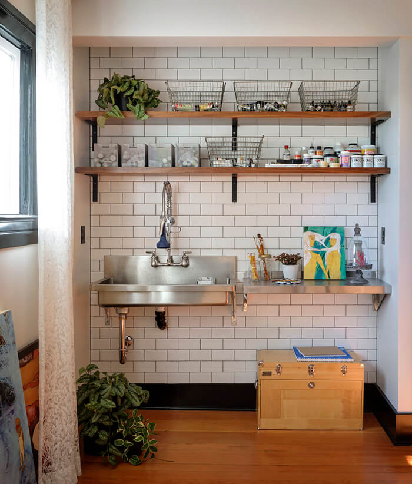
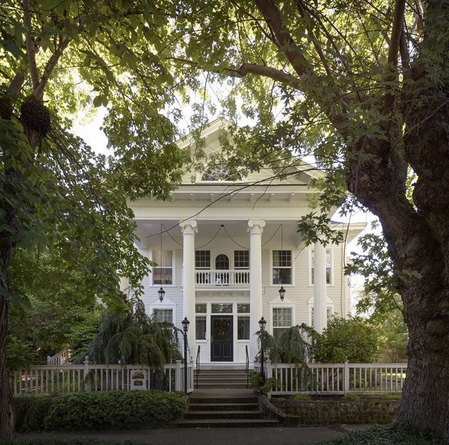
Photos: Aaron Leitz













