Displaying posts labeled "Green"
An abundance of bold colours and patterns in a Tudor home
Posted on Tue, 16 Jan 2024 by KiM
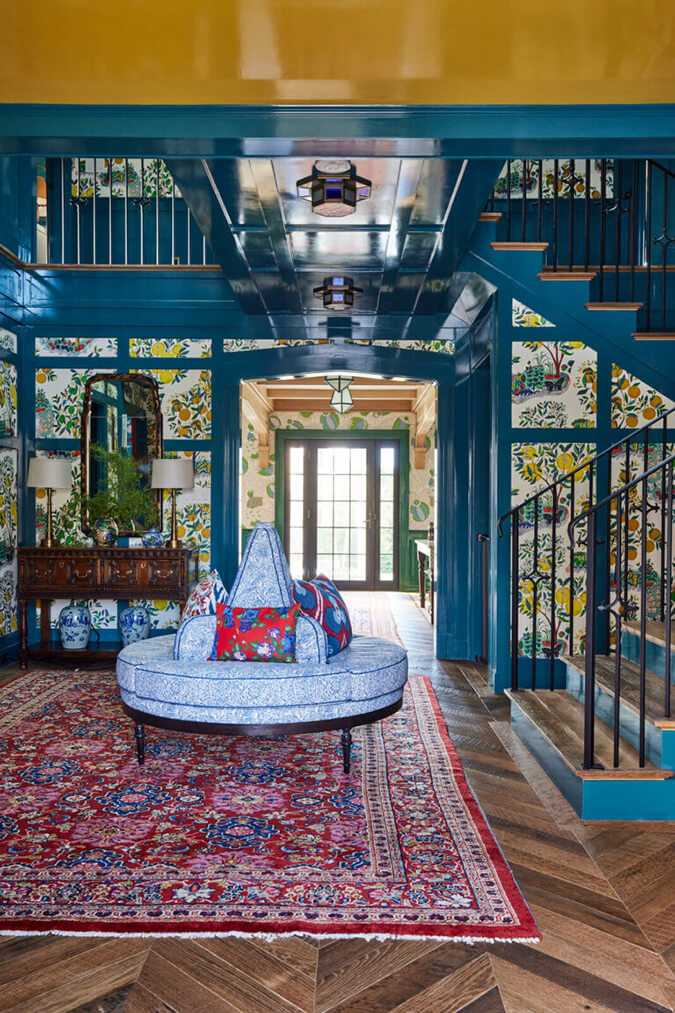
“I want no white walls.” With those five words, Kati Curtis Design had its Tudor home interior design directive and began the process of gathering ideas + inspiration. Since we’re known as the go-to interior designers for color and pattern, those words also served as confirmation that we and our client were perfectly in synch. With that, a happy collaboration took off in this “Millennial Gothic” home, a modern take on the house’s original Tudor interior design style.
There is a lot going on in this home and I know now everyone could live with so much going on but I had to share for those that dream of having this much colour and pattern (and glossy finishes) in their lives. Life’s too short to not go for it, right?
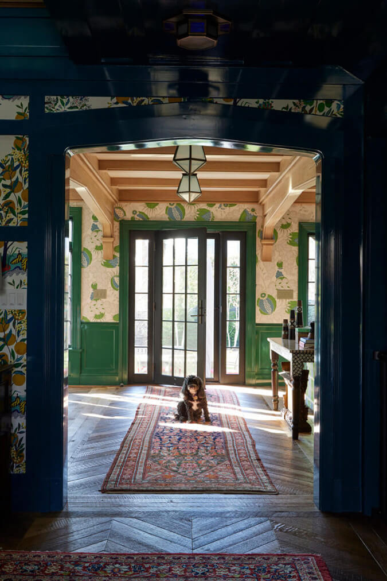
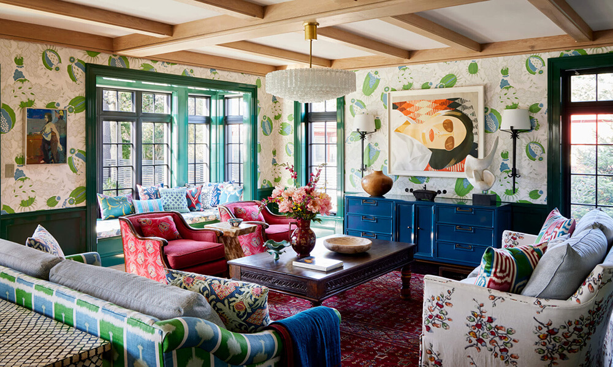
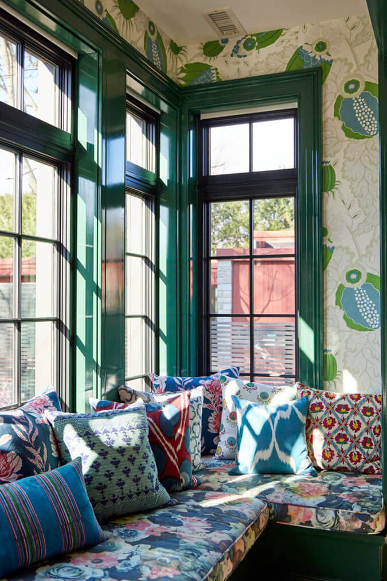
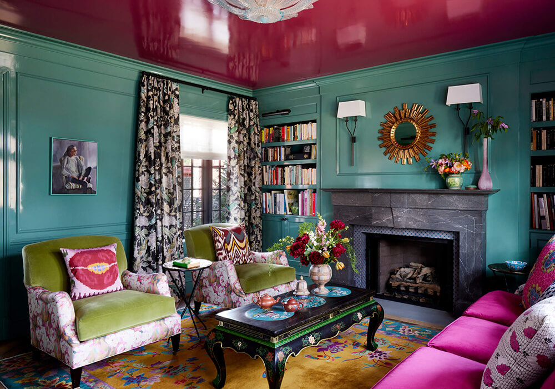
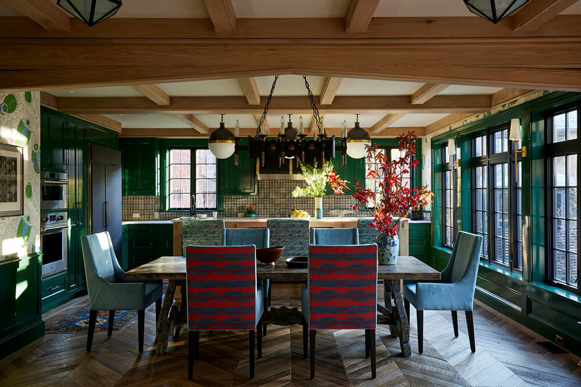
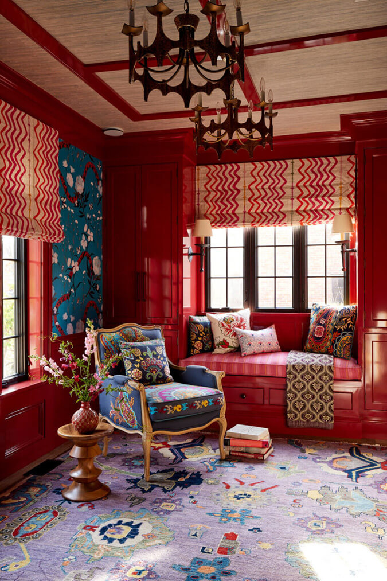
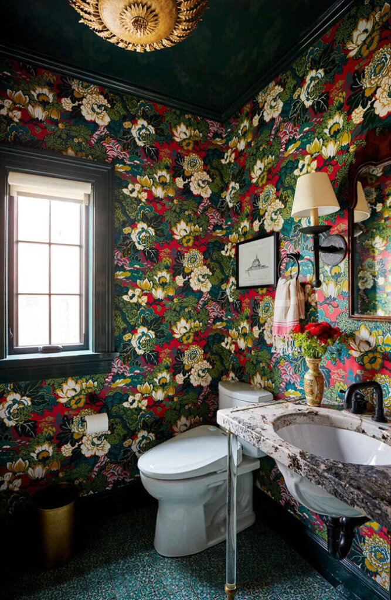
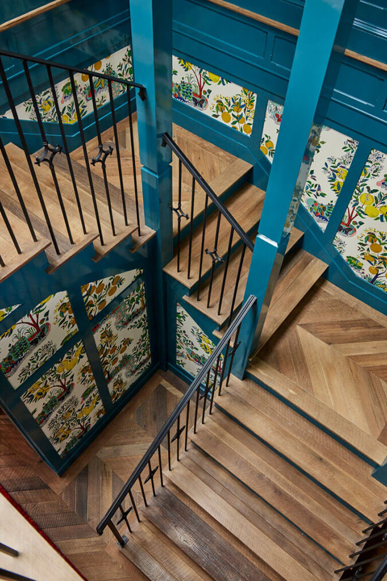
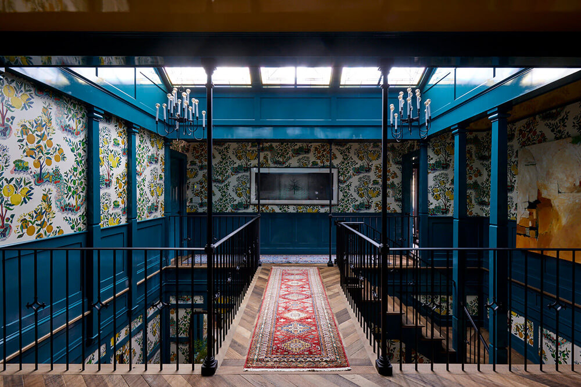
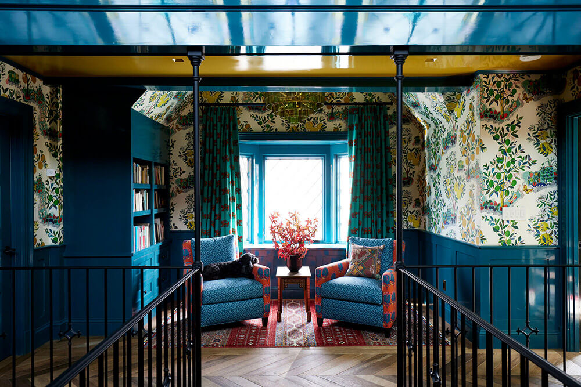
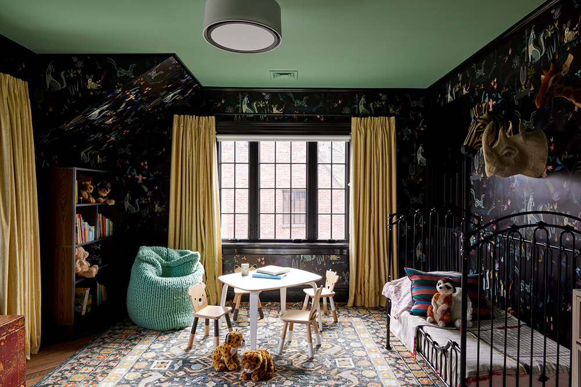
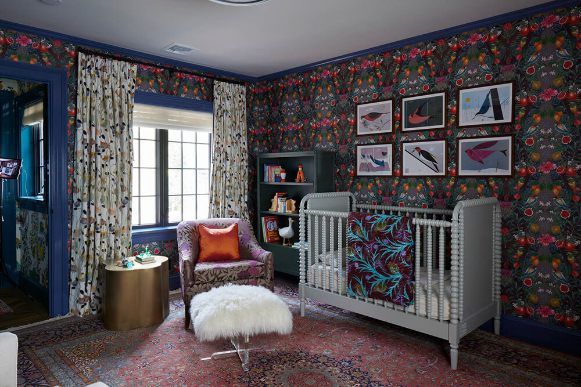
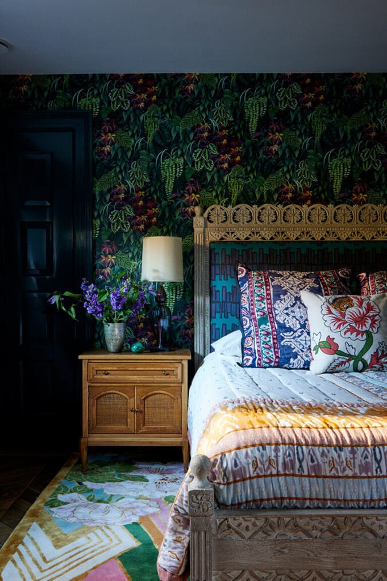
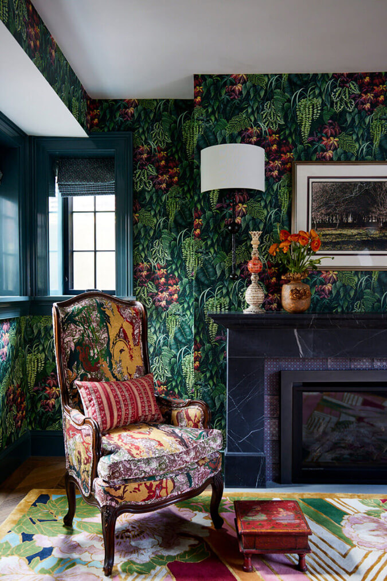
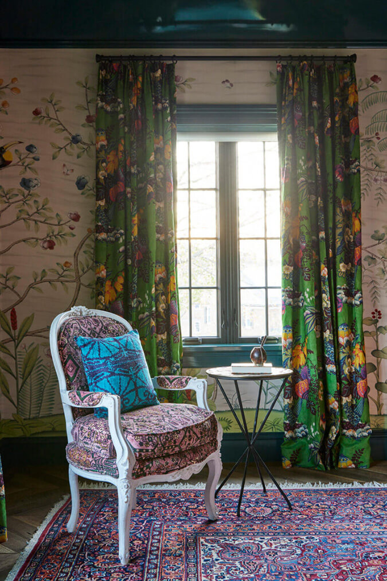
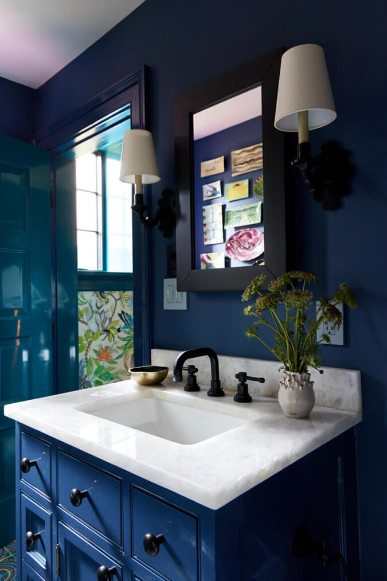
A London home filled with chintz, tartan… and ‘ocean-liner’
Posted on Mon, 8 Jan 2024 by KiM

Whoever said spaces need to flow and coordinate from one room to the next, and whoever said you can have too much pattern should stop talking and check out this gorgeous Kensington home designed by Studio QD (Jena Quinn and Lucy Derbyshire) and Nicky Haslam. Should you even wrap the wallpaper around the columns? Yes, you should. Should you also add mirrors to frame a doorway? Yes, you should.


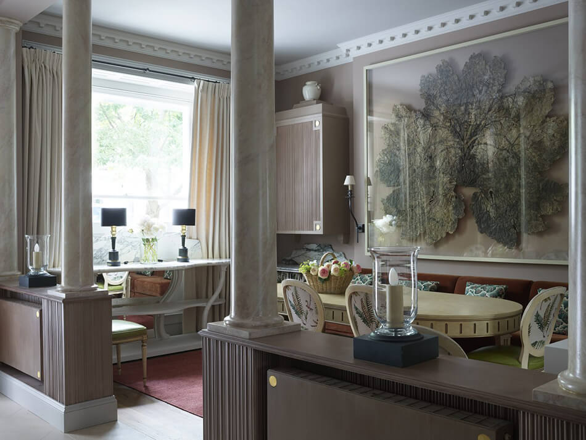
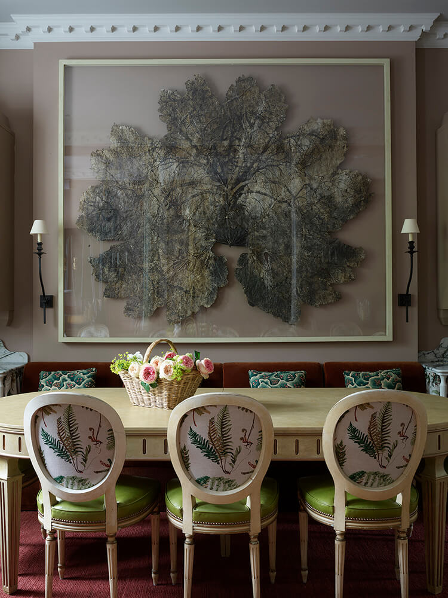

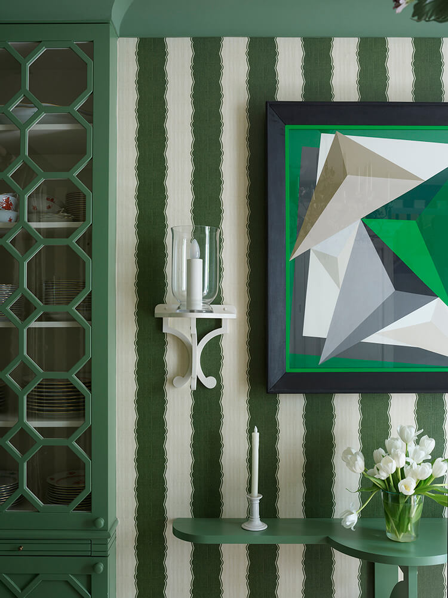
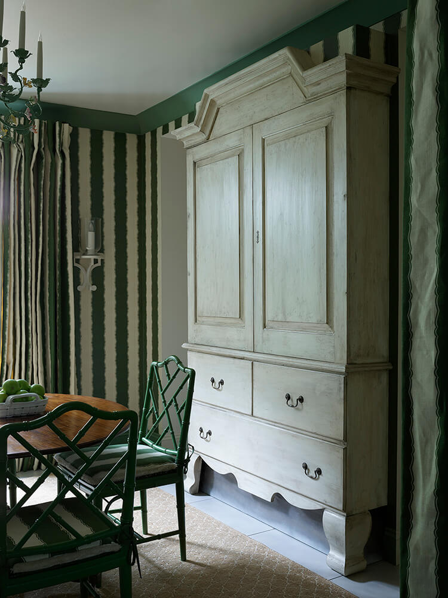
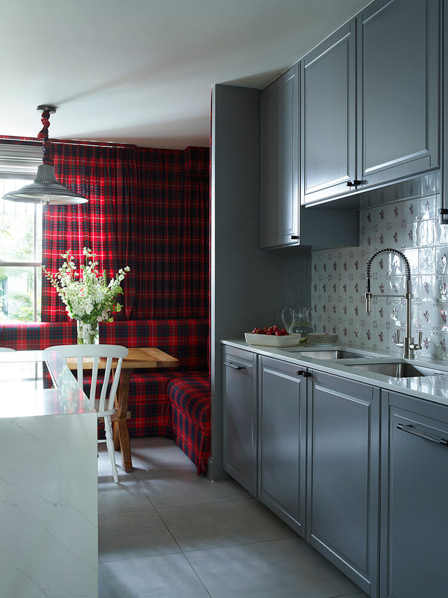
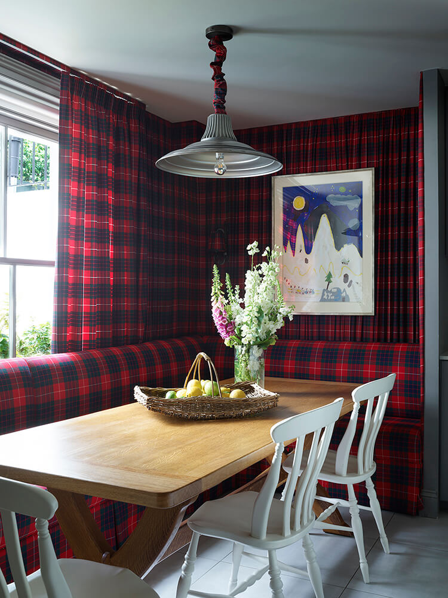

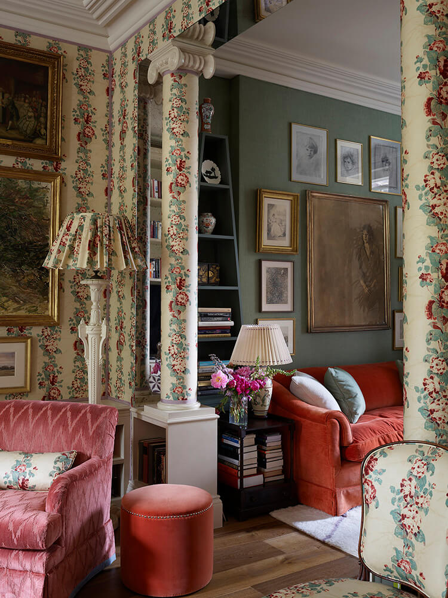
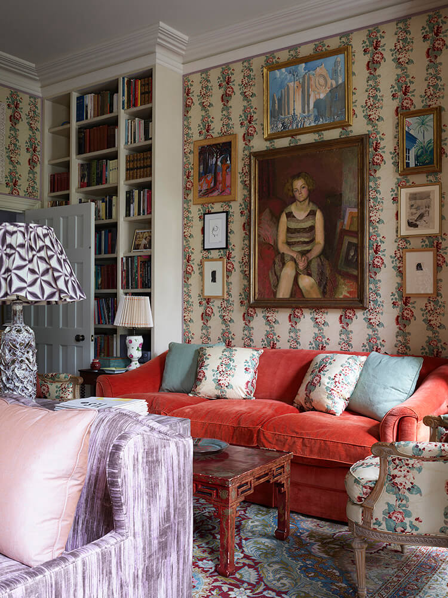
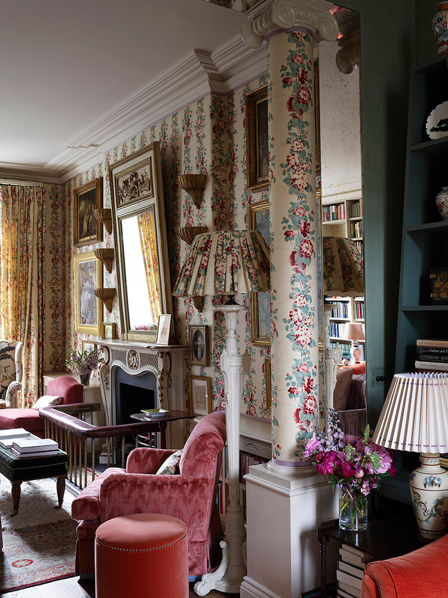
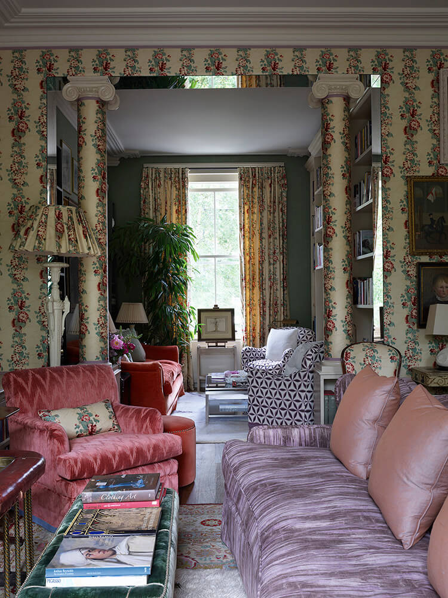
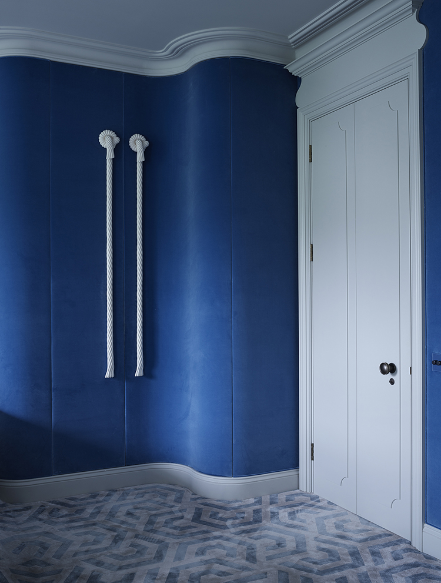
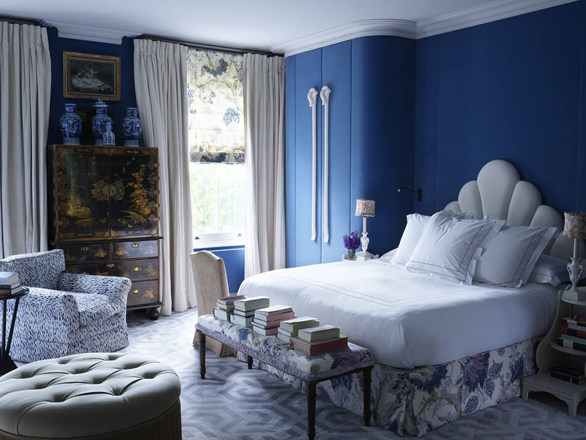
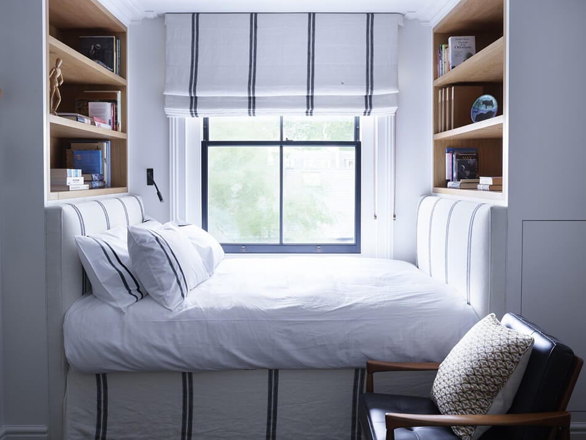
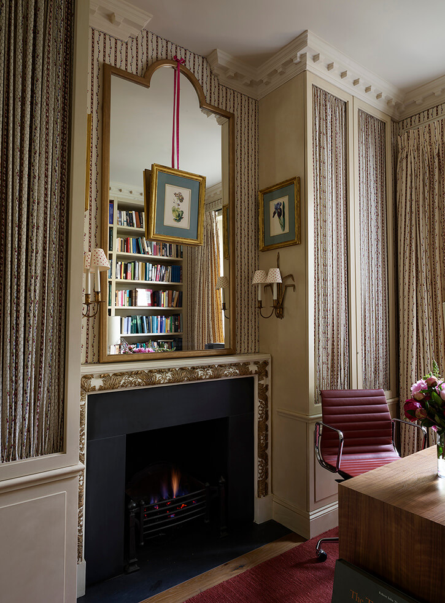
Working on a Saturday
Posted on Sat, 23 Dec 2023 by midcenturyjo
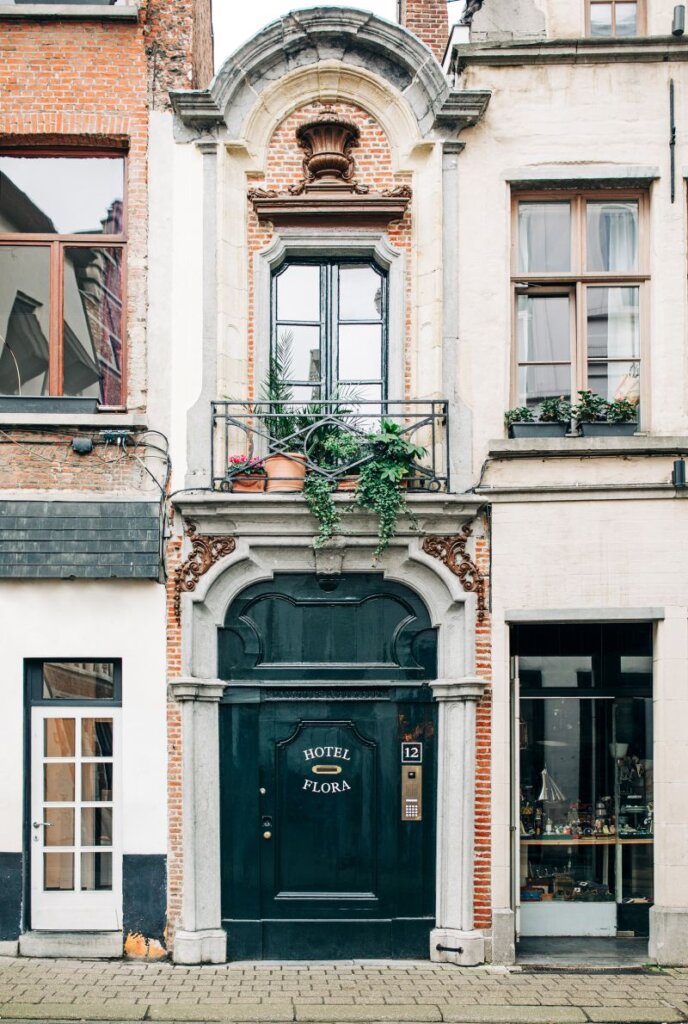
It’s like I say week in week out. If you have to drag yourself to work on a weekend it helps if it’s somewhere stylish. Hotel Flora by Gert Voorjans.
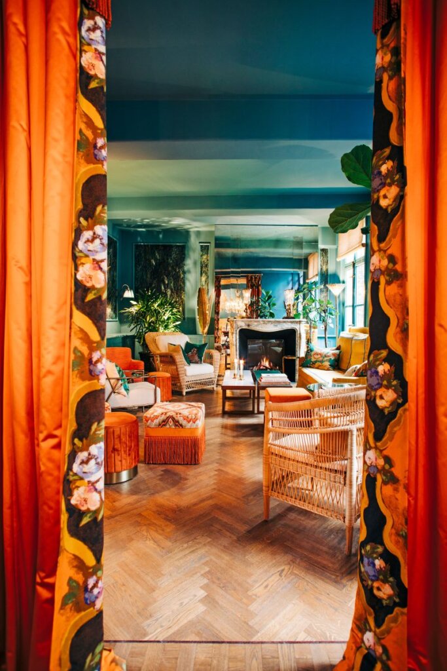
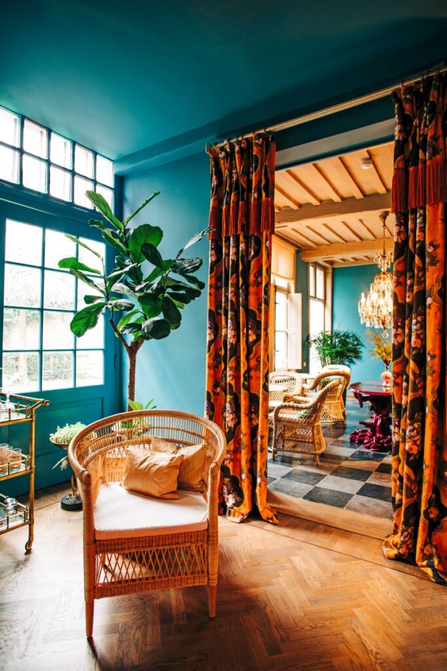
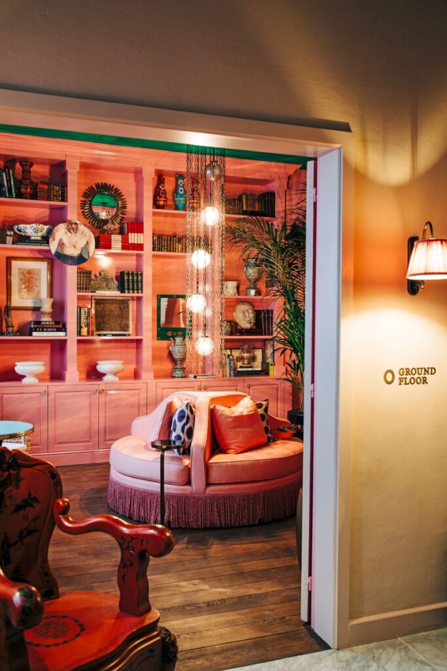
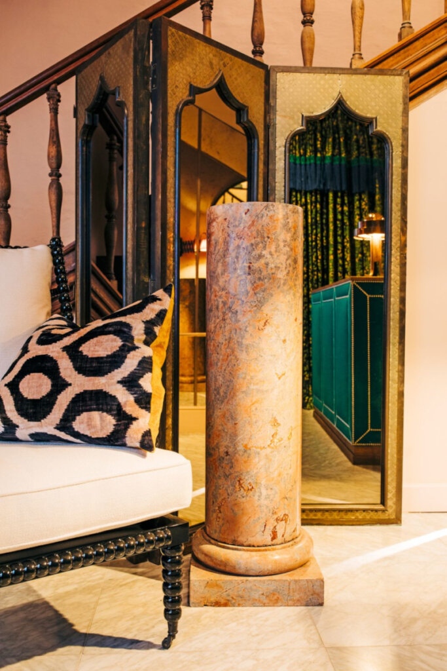
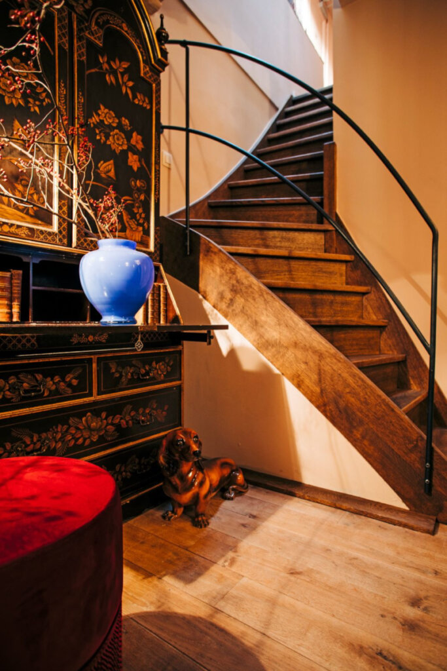
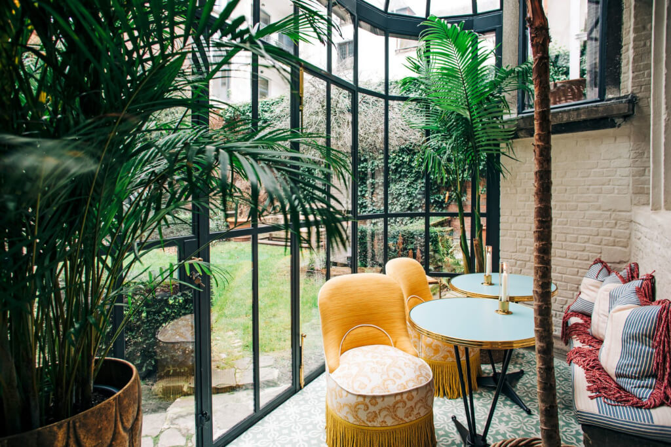
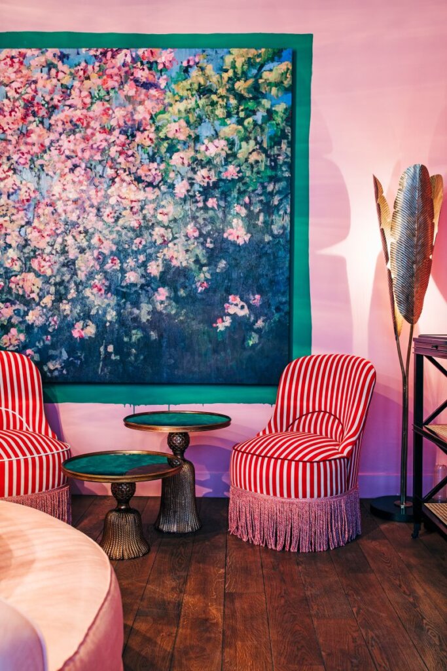
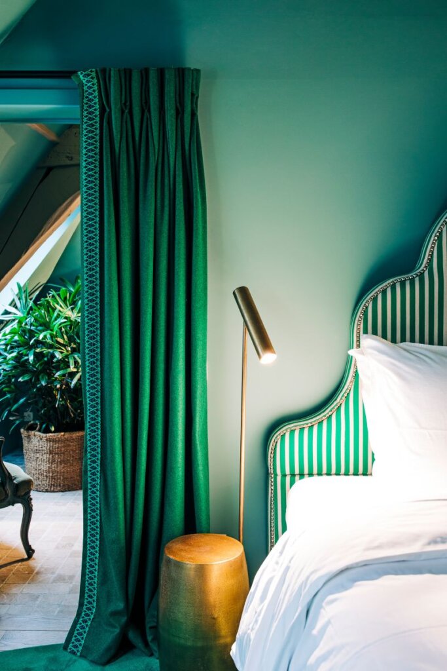
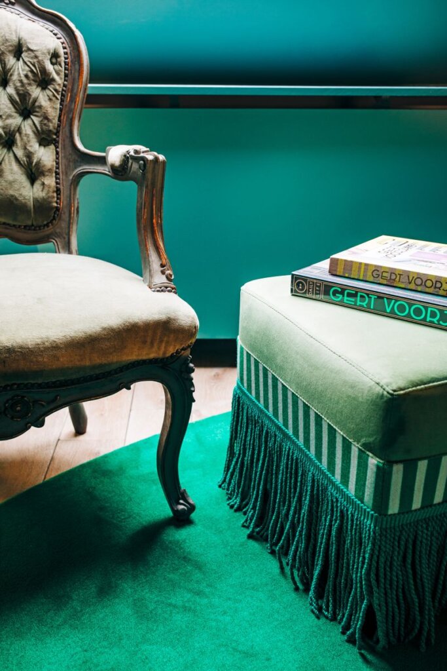
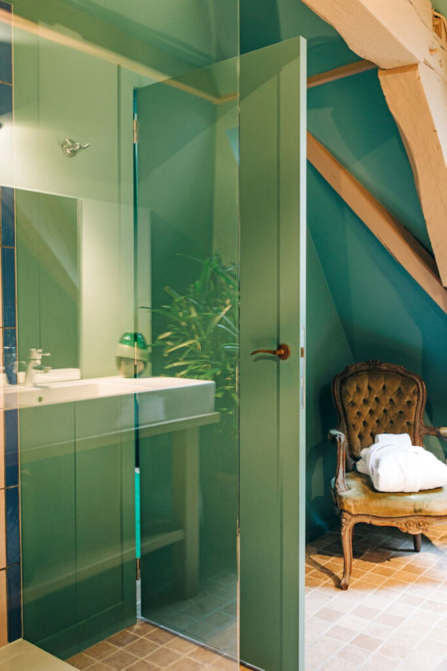
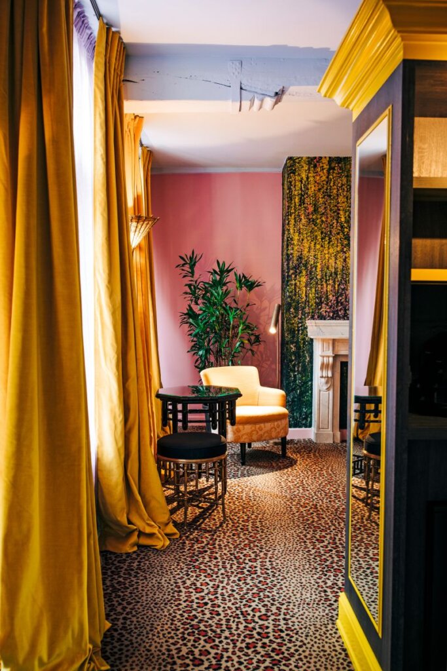
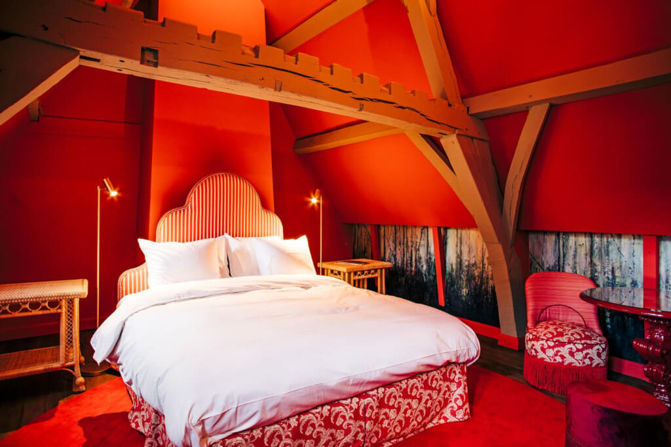
A dreamy apartment in Saint-Germain-des-Prés
Posted on Wed, 13 Dec 2023 by KiM
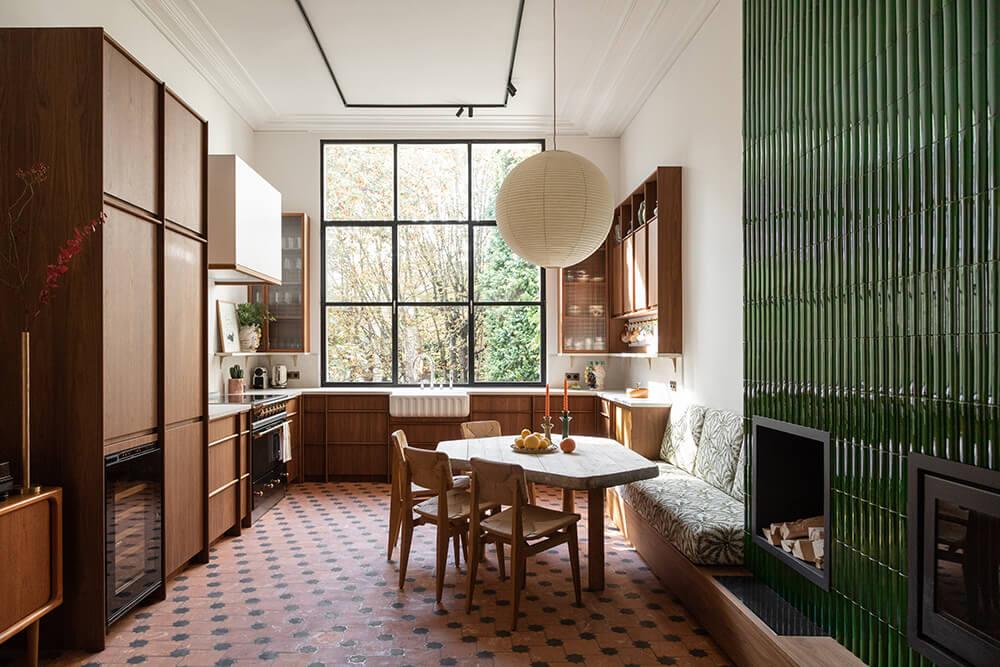
This Paris apartment designed by architect Pauline Lorenzi Boisrond of Studio Ett Hem is top to bottom full of WOW factor elements. I mean the kitchen alone – that terracotta (?) tile floor, the beautiful cabinetry, the banquette, a statement tiled fireplace wall (a fireplace in the kitchen, what a dream!)…and then you turn around and there is the coziest black low-ceiling lounge nook. AND THEN you walk into the bathroom and I’m about to pass out over that tiled bathtub alcove. LOVE THIS!!!! Sourcing: Milkshake Interior; photos: BCDF studio.
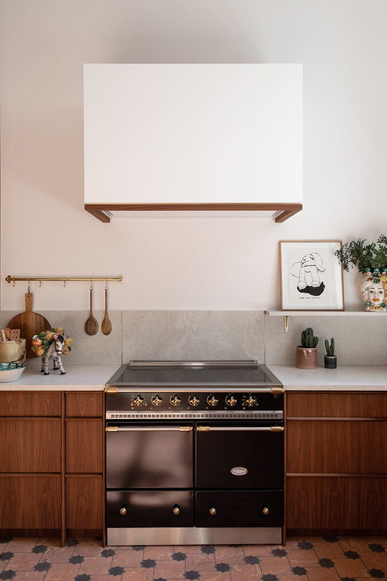
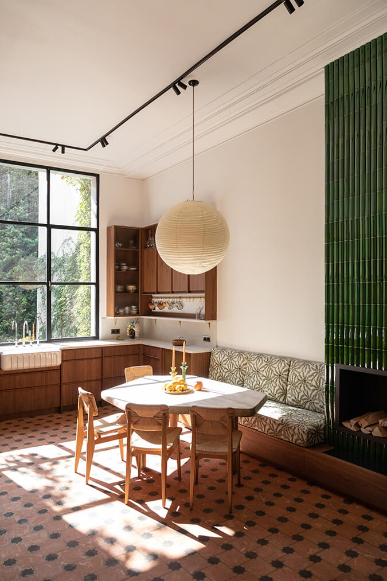
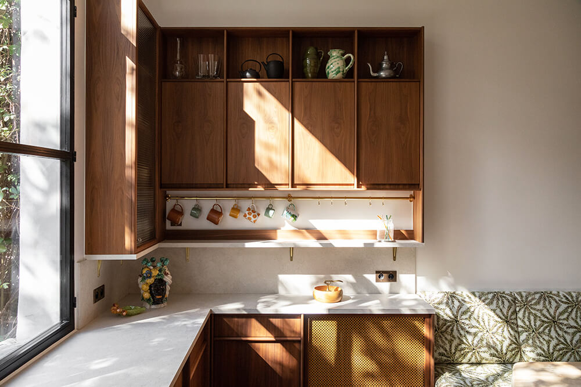
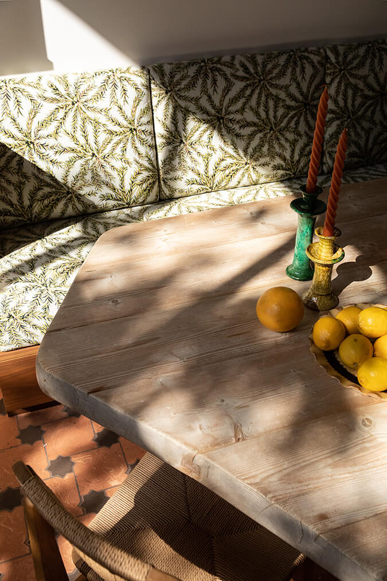
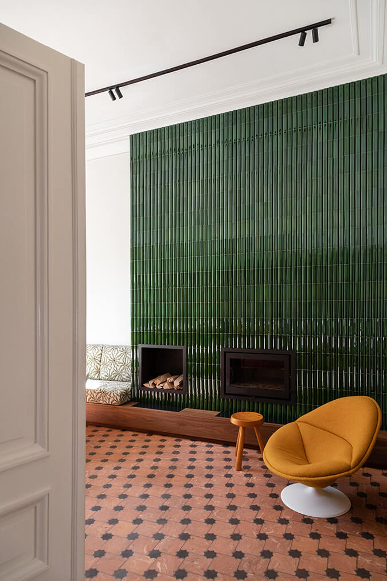
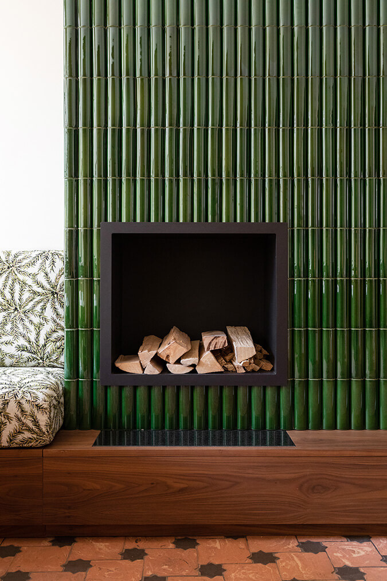
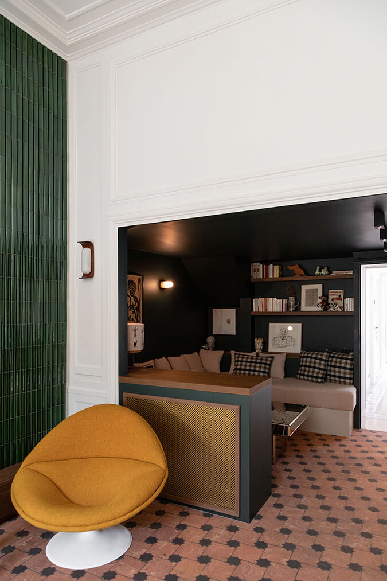
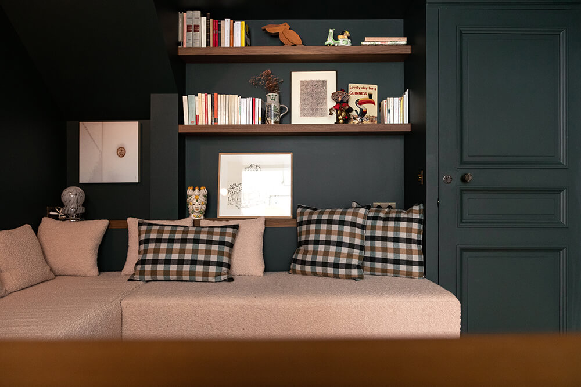
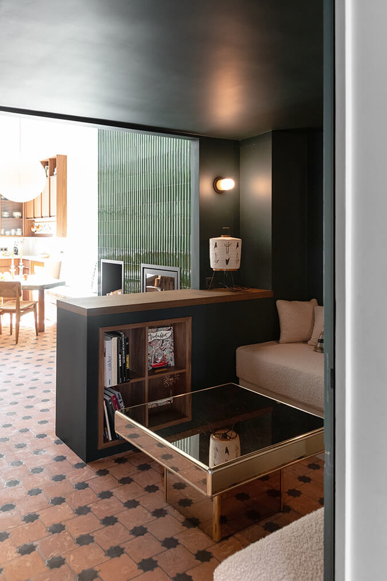
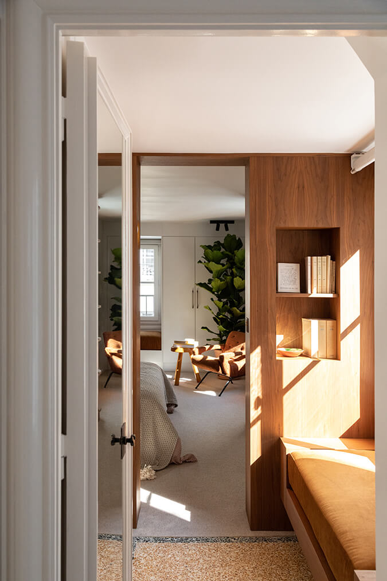
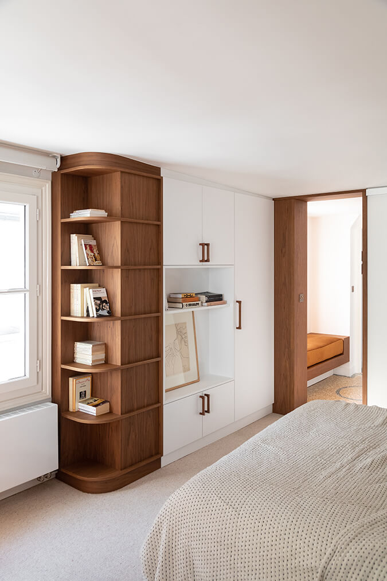
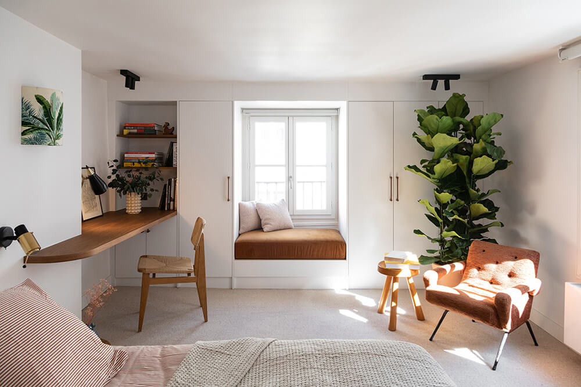
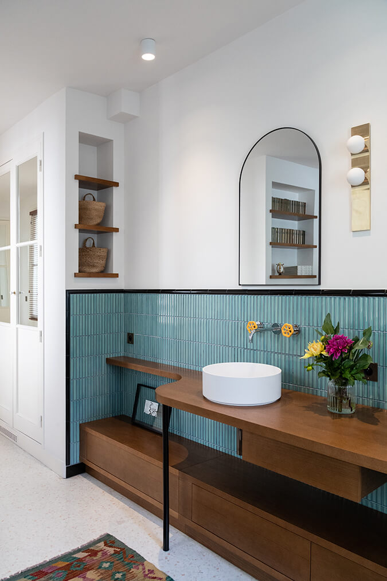
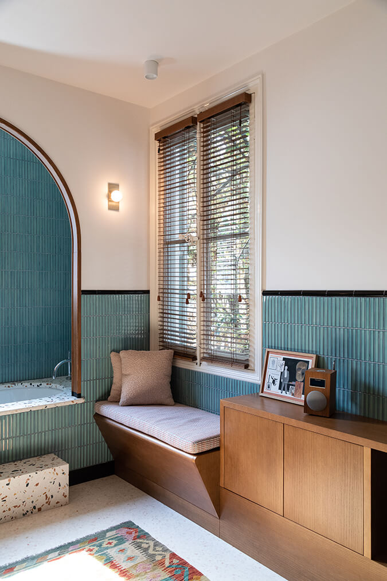
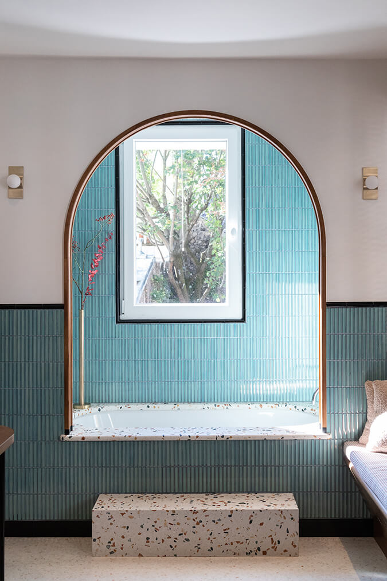
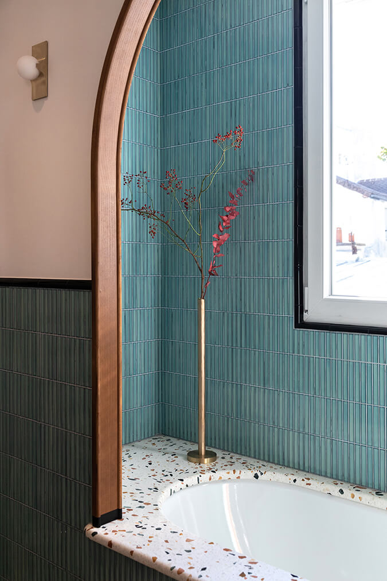
Kitchen love
Posted on Fri, 8 Dec 2023 by midcenturyjo
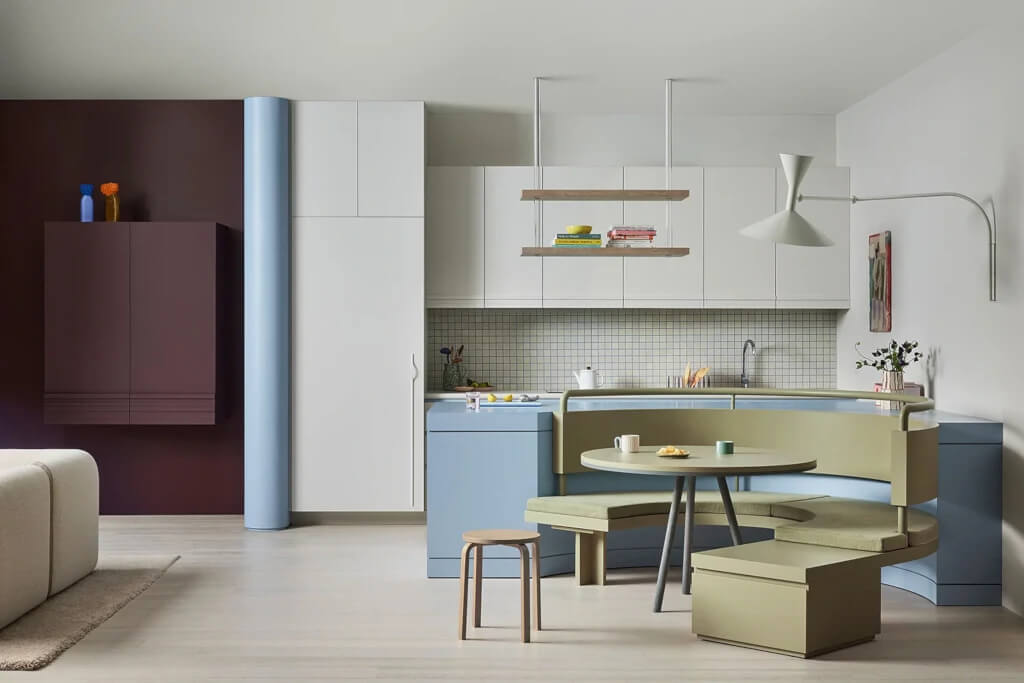
Sometimes it’s fun to mix it up in the kitchen and I don’t mean a cake mix. How about the Nest Kitchen by Studio Doherty for Laminex? It’s an exploration of colour and layout and while some will not like it I love it.
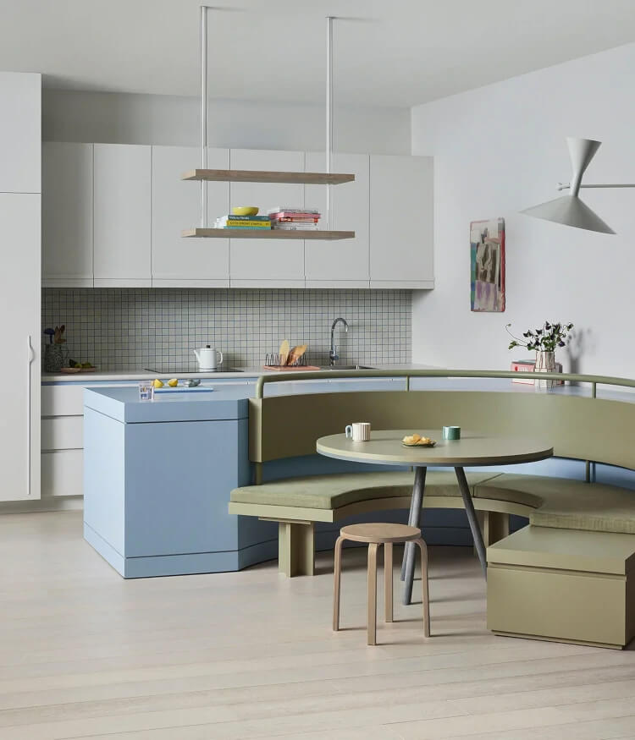
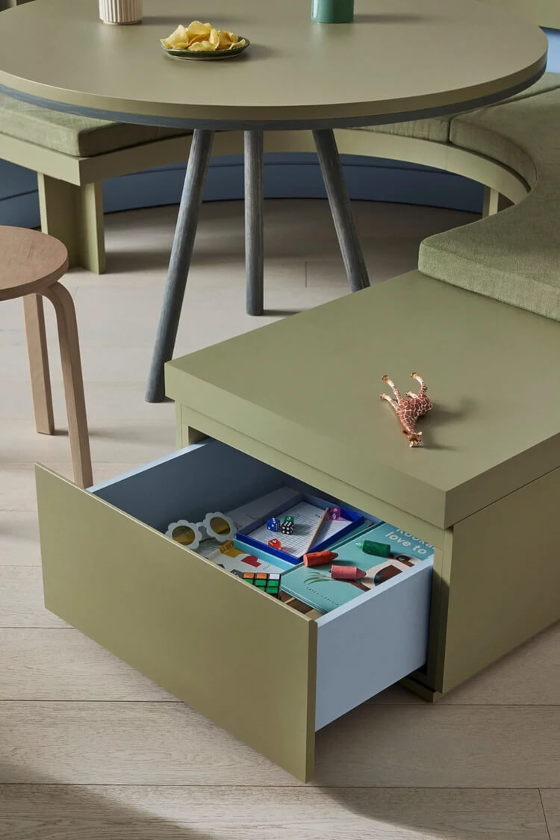
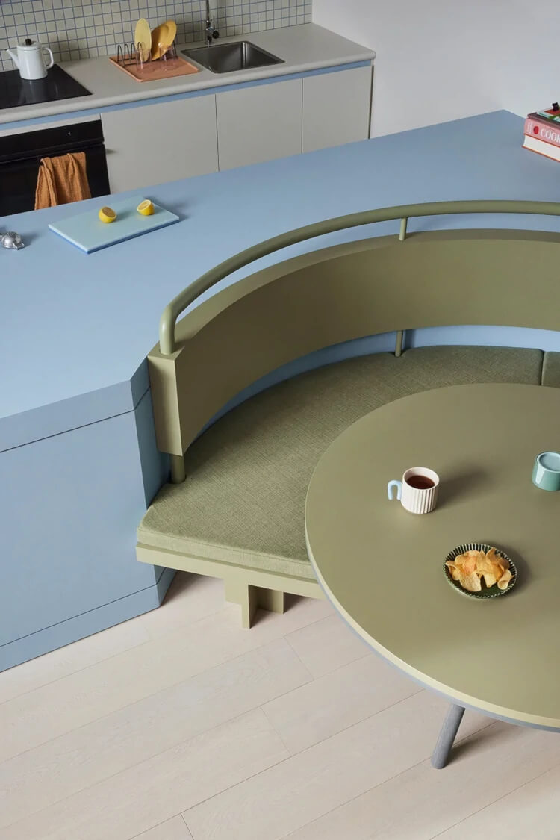
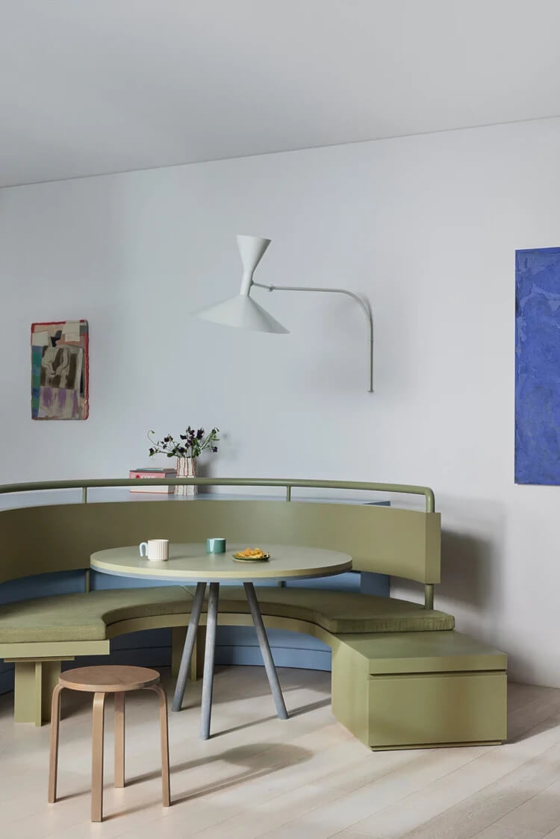
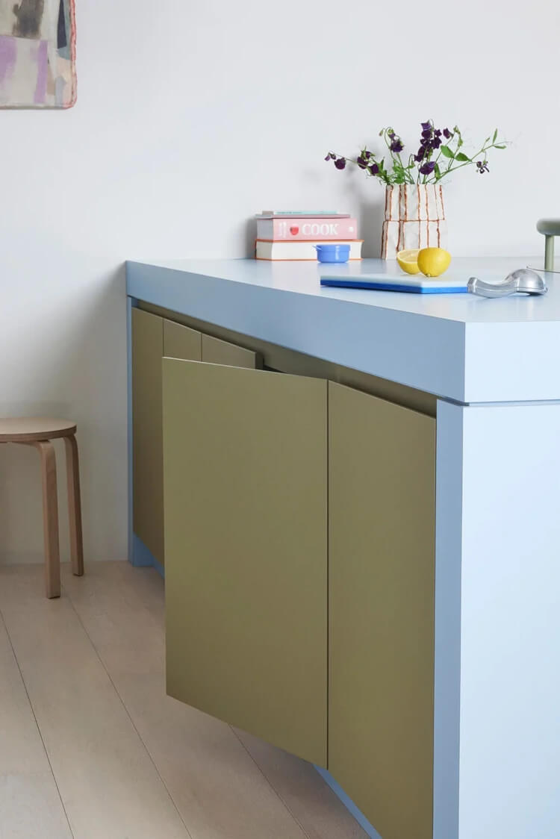

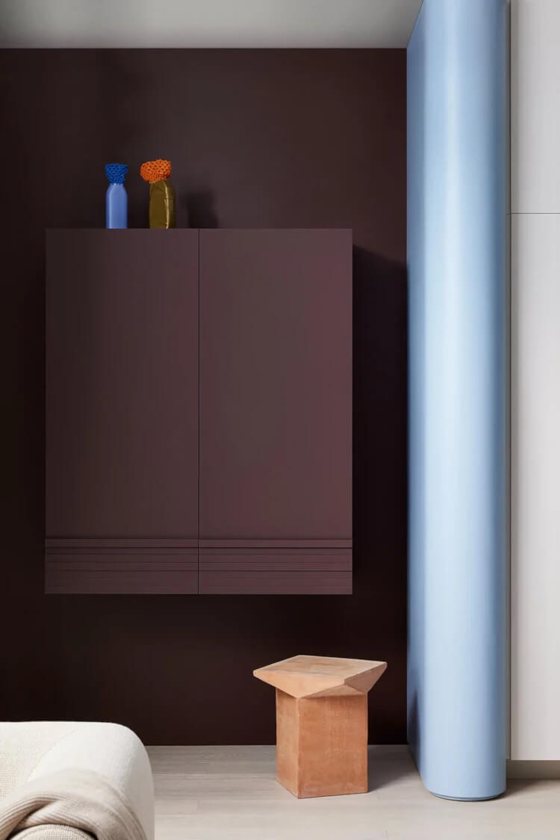
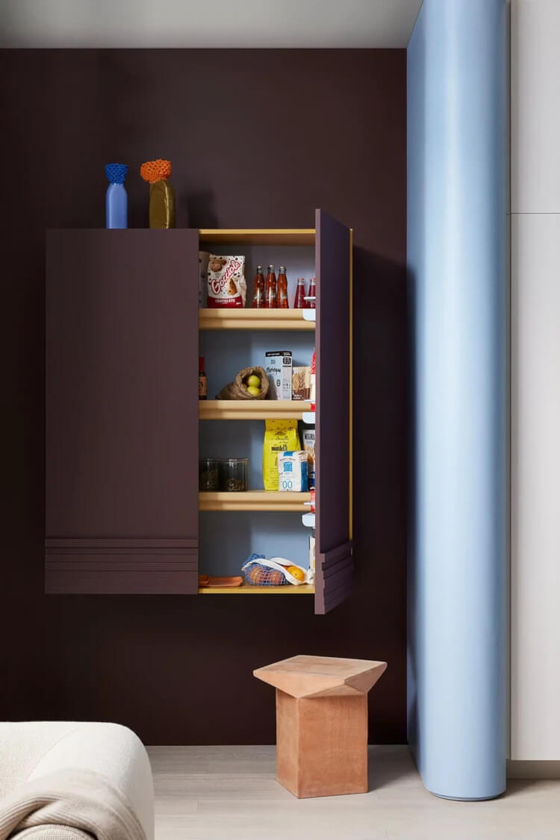
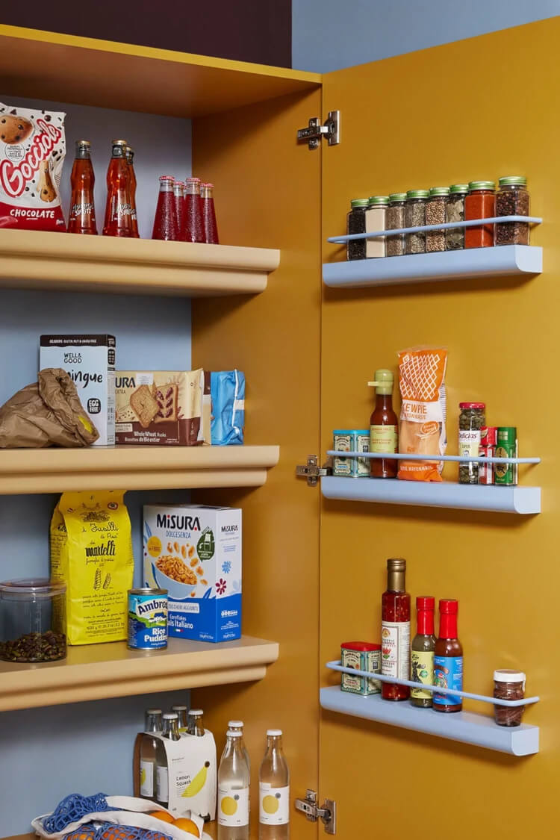
Photography by Derek Swalwell.

