Displaying posts labeled "Hallway"
A modern oasis in Hollywood
Posted on Mon, 22 Apr 2024 by midcenturyjo
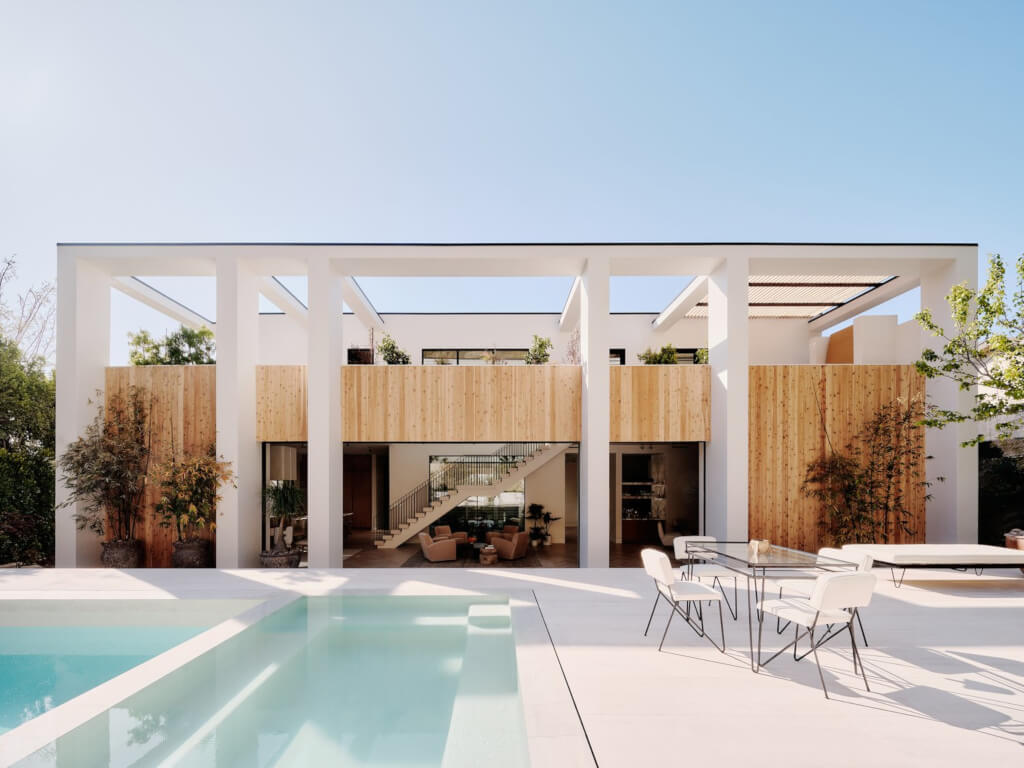
Contemporary architecture blends with mid-century aesthetics in the Hollywood Hills home of Osklo co-founders Arya and Michael Martin. Japanese aesthetics inform the design with a materials palette of herringbone oak floors, creamy limestone and knotty wood panelling, emulating the Japanese Hinoki wood’s look on the exterior. A perfect blend of Eastern design and Western ambience.
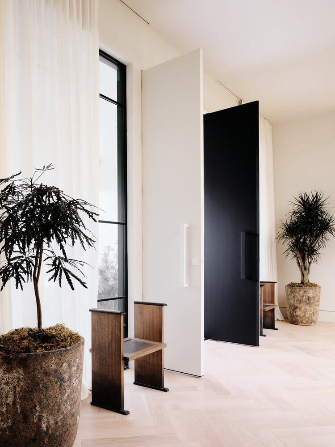
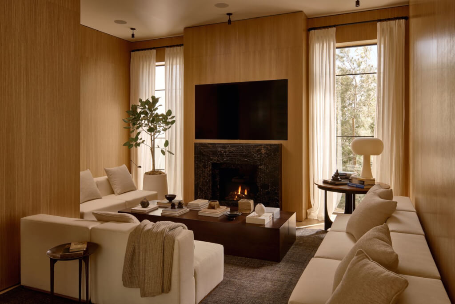
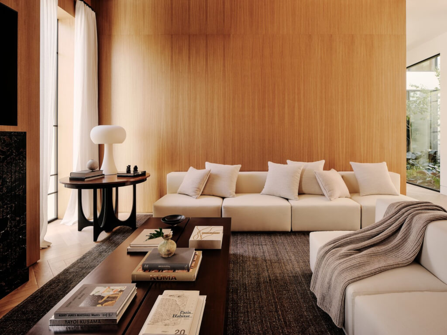
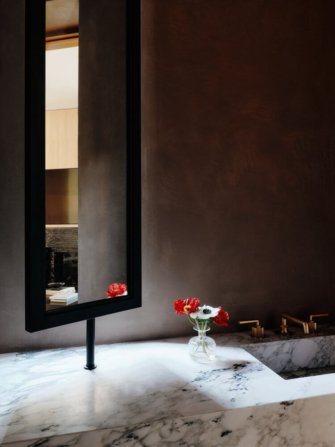
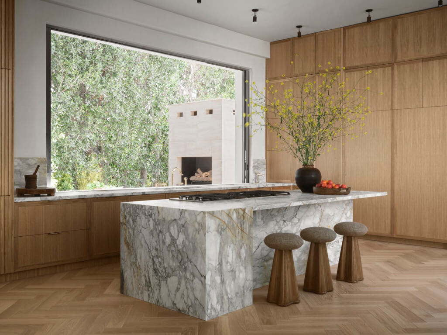
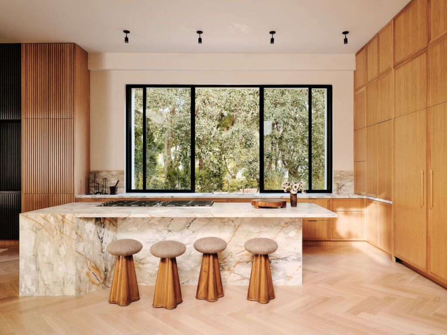
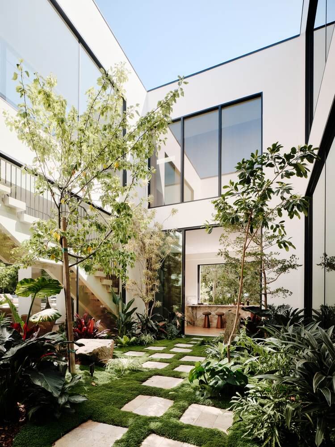
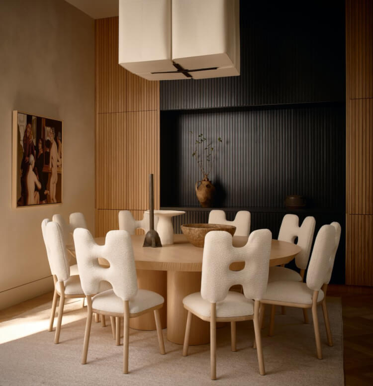
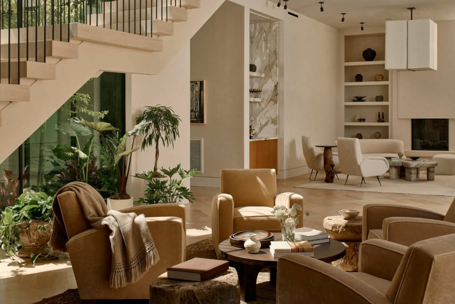
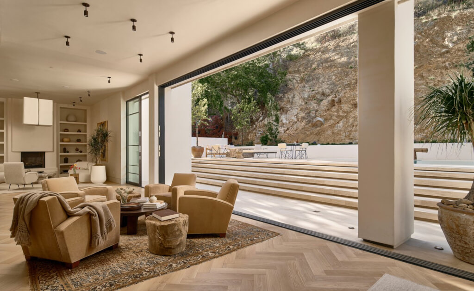

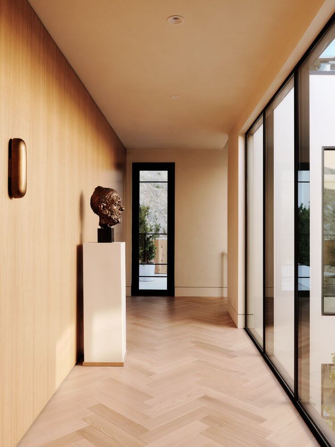
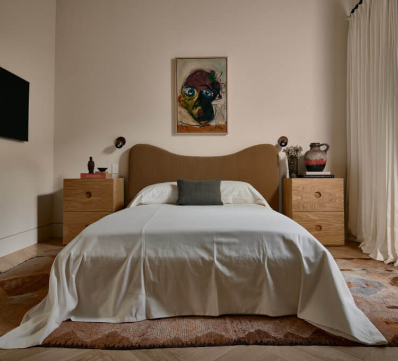
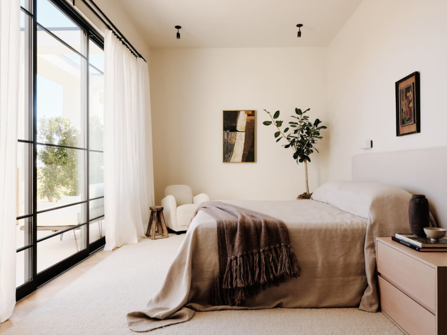
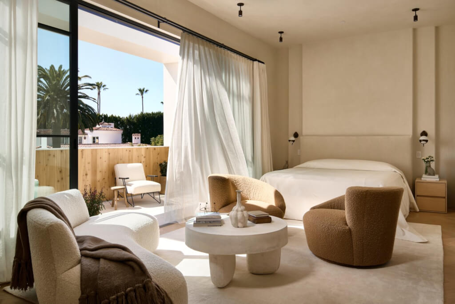
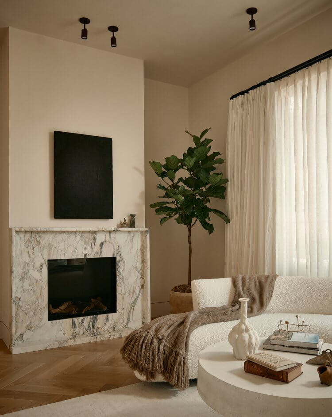
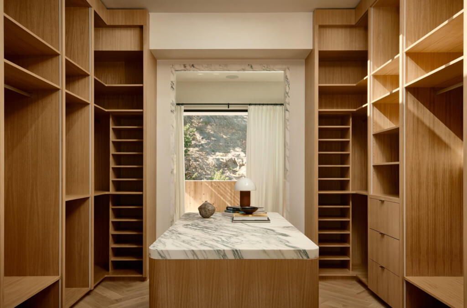
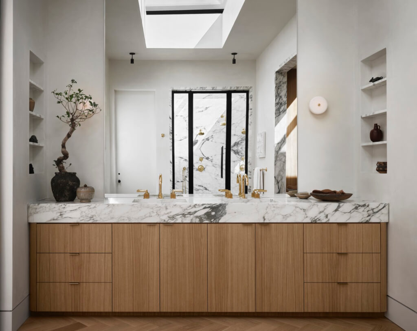
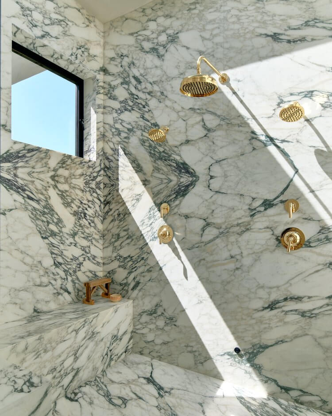
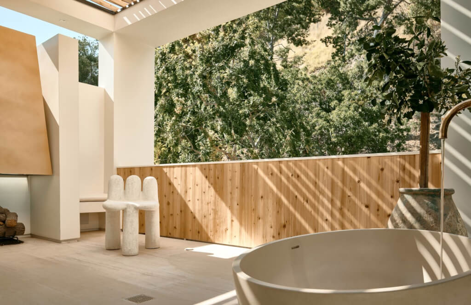
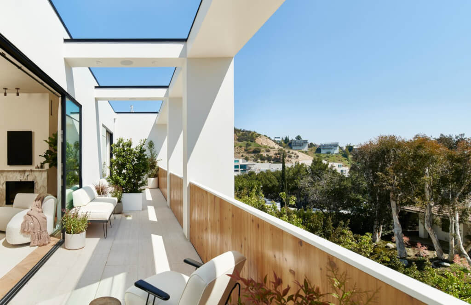
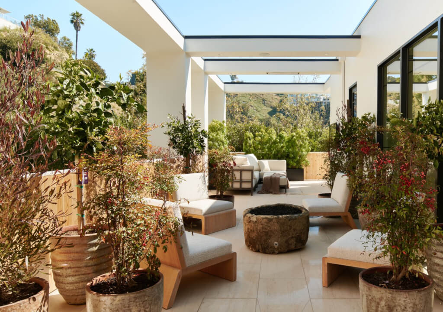
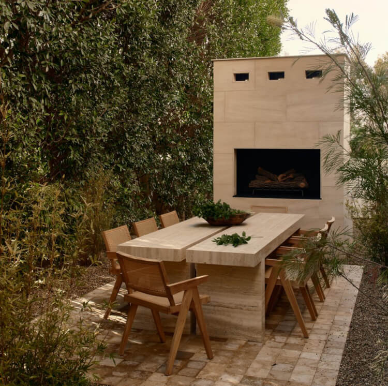
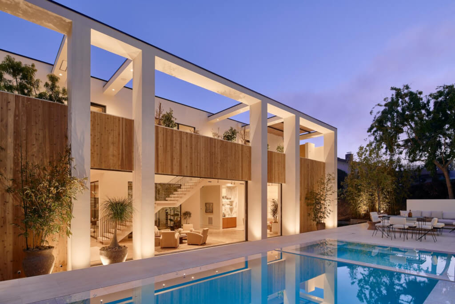
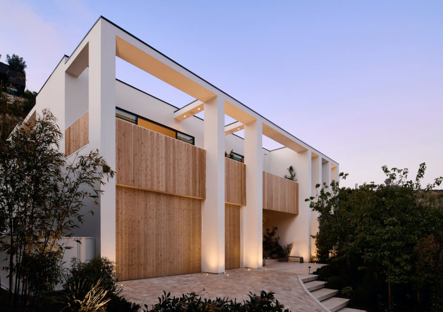
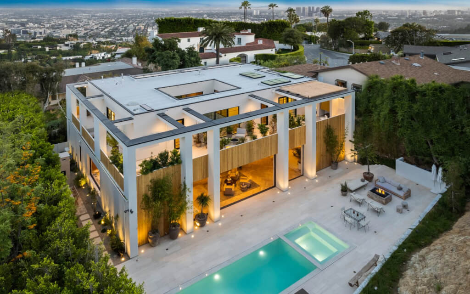
Blending Danish Minimalism with Exotic Elegance in a Victorian Renovation
Posted on Thu, 18 Apr 2024 by midcenturyjo
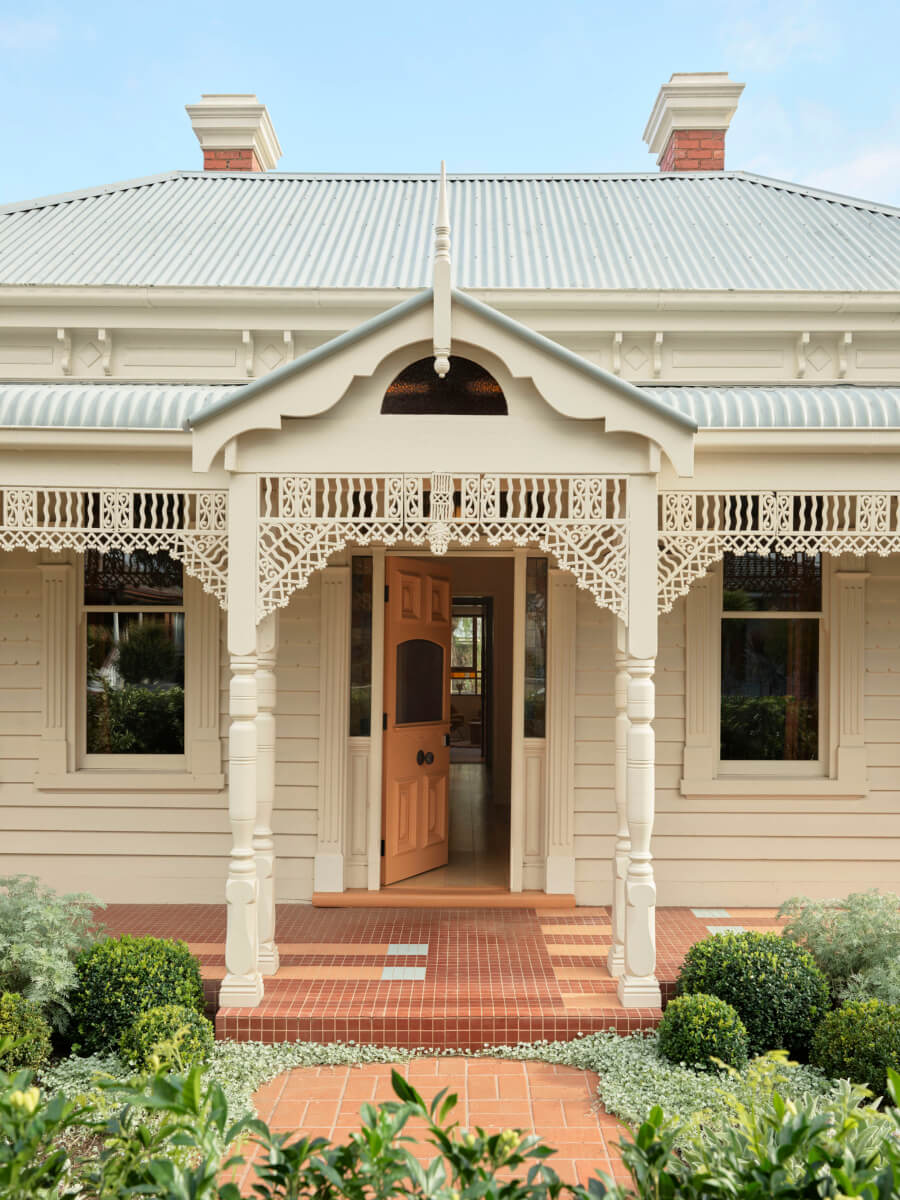
The renovation of a Victorian weatherboard house with a vast new extension by Sydney-based YSG took into consideration the diverse tastes of the owners. One is Danish with an appreciation for clean finishes and pale timber. The other is Egyptian-Australian, passionate about pattern, tactility and colour. Vivid gem-toned panels encircle an apricot front door, setting the tone for a vibrant interior. A dark peach hallway, accented with matching tiles and a timber-framed sliding door, leads to a luminous living area. The house’s transformation includes coloured glass windows, hammam-inspired bathrooms, and pixelated porcelain tiles that blur the line between Persian rugs and modern design, creating a unique blend of cultural influences.
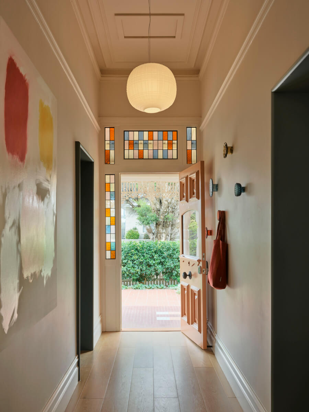
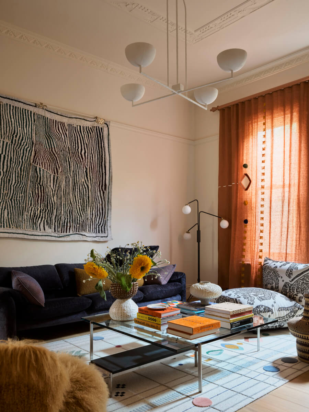
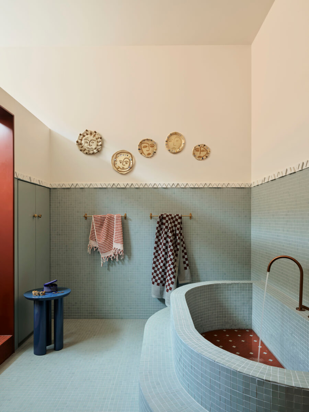
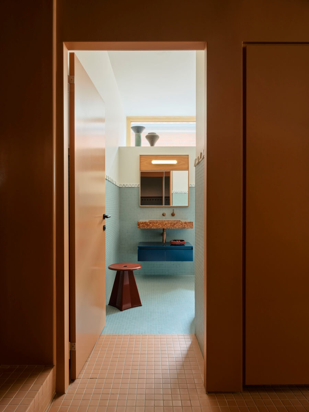
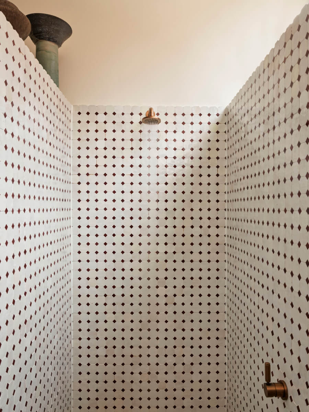
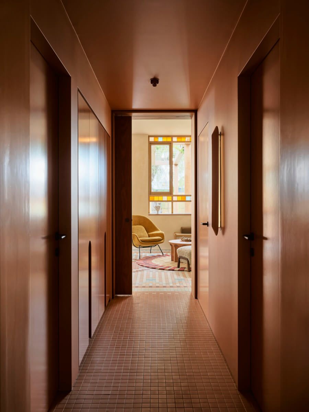
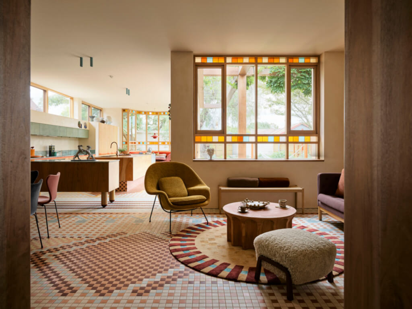
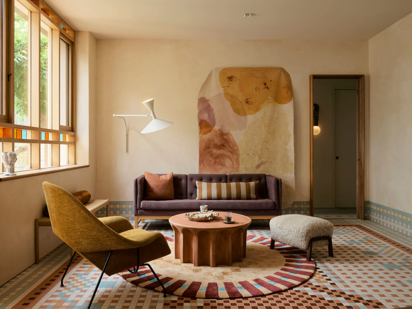
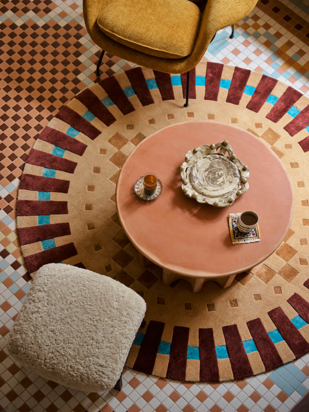
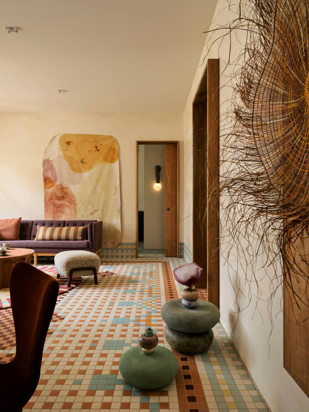
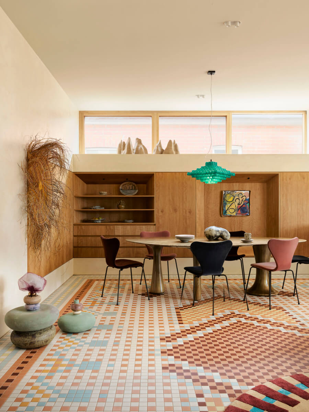
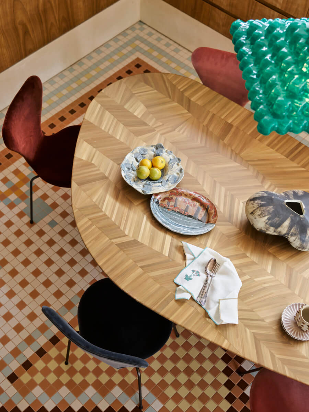
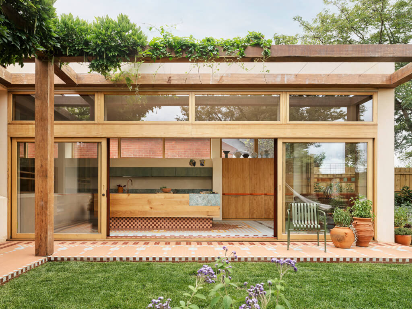
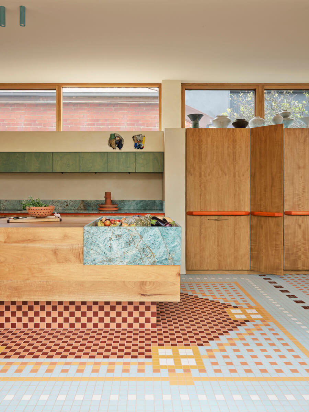
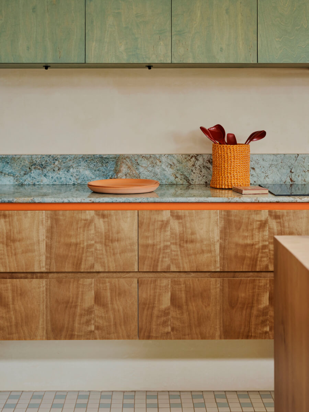
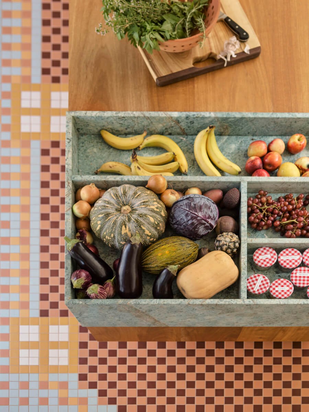
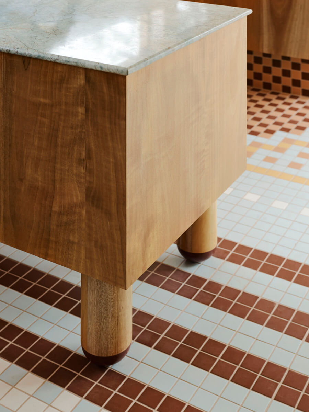
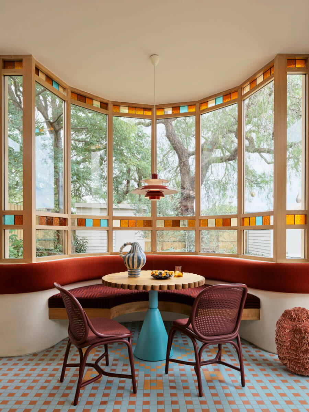
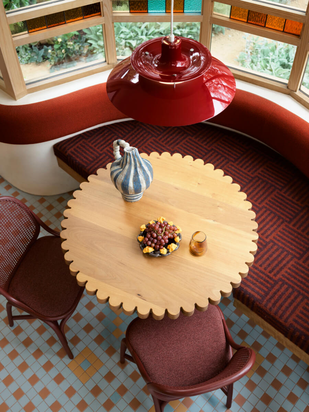
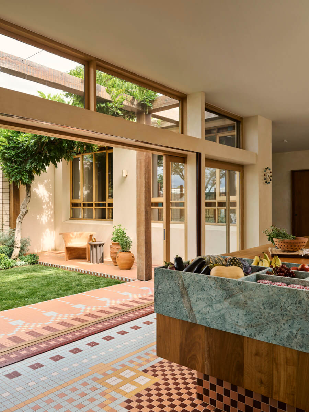
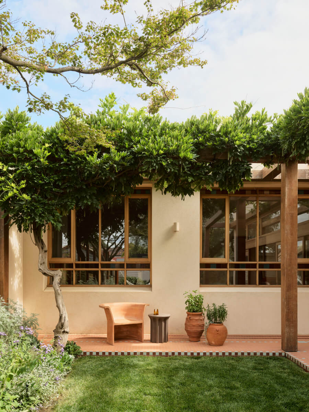
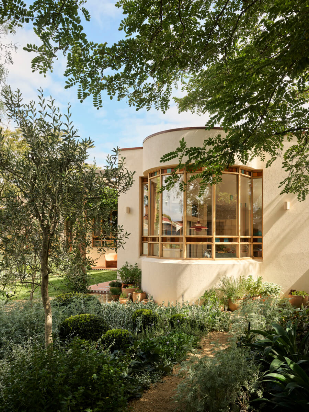
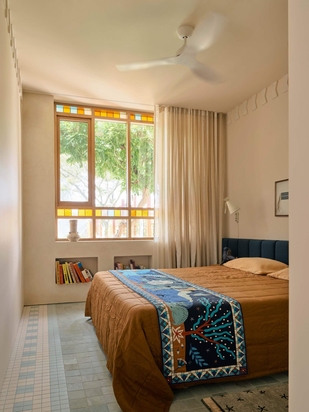
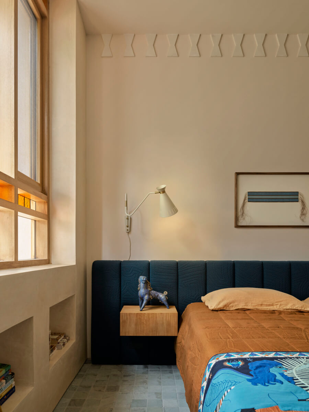
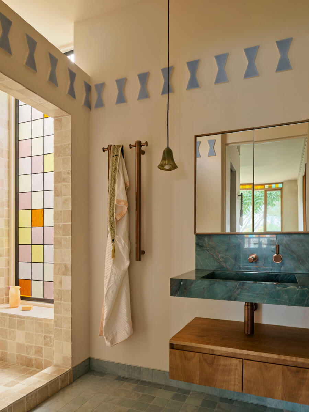
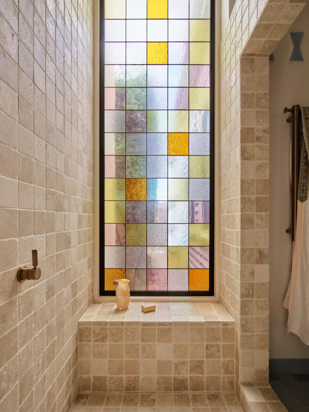
Photography by Anson Smart.
Designers’ own
Posted on Fri, 12 Apr 2024 by midcenturyjo
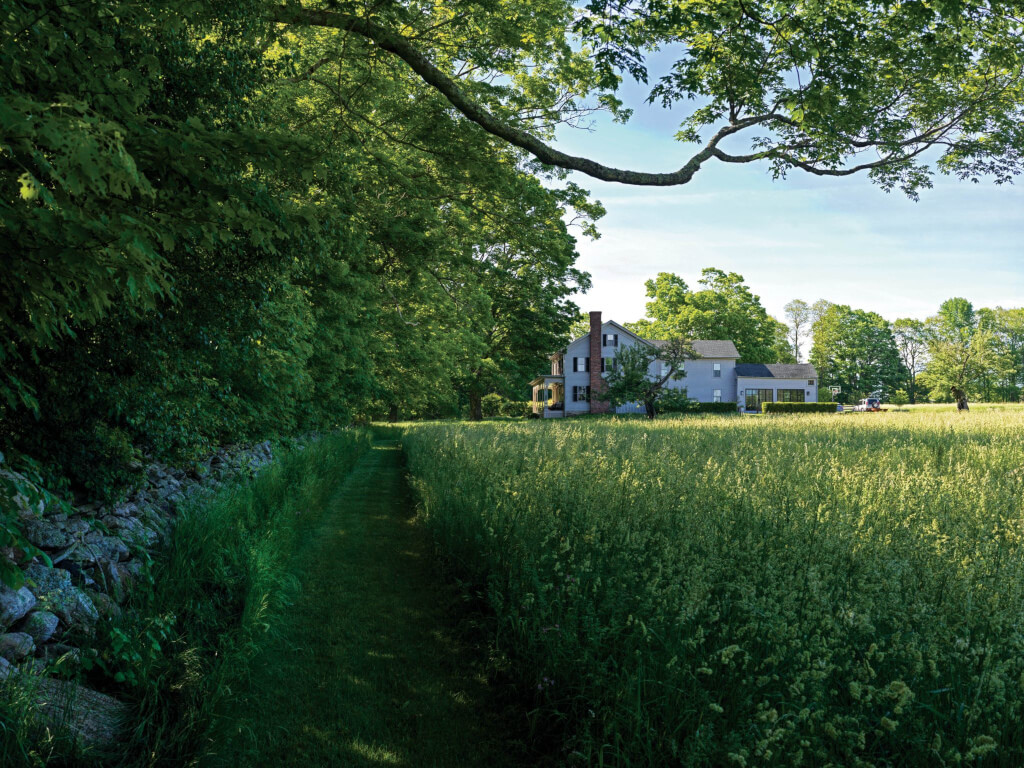
Dating back to 1871, Ellsworth rests serenely along a tranquil country road in northwestern Connecticut. Originally a sprawling 1,200-acre dairy farm, its current thirty-three-acre expanse of woodlands and fields preserves the narrative of its evolving past. Having admired the property for years, the renovation by Hendricks Churchill was carefully considered. Today, Heide Hendricks and Rafe Churchill call it home, honouring its history through ongoing enhancements, including maintaining hay fields and repurposing the dairy barn.
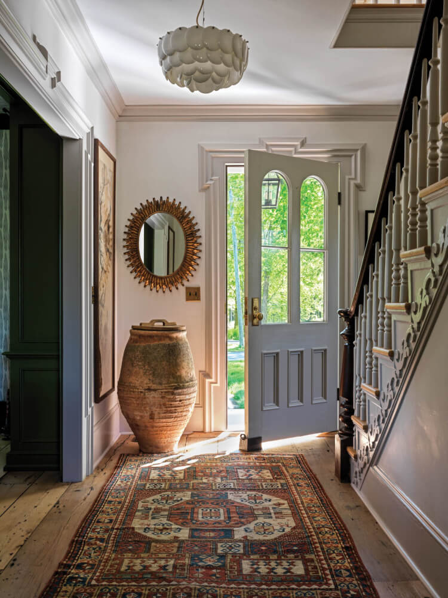
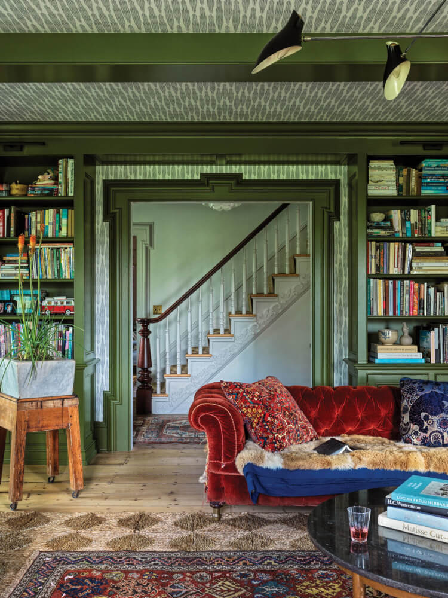
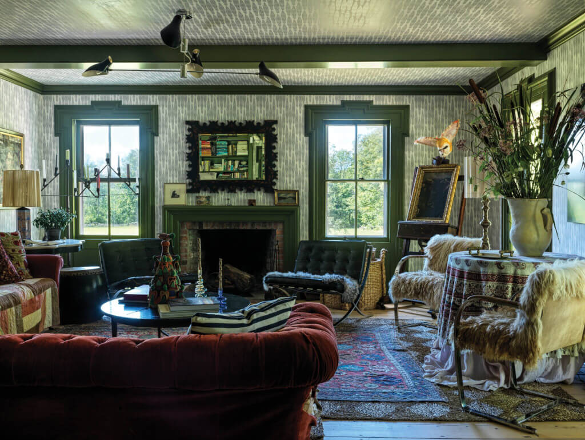
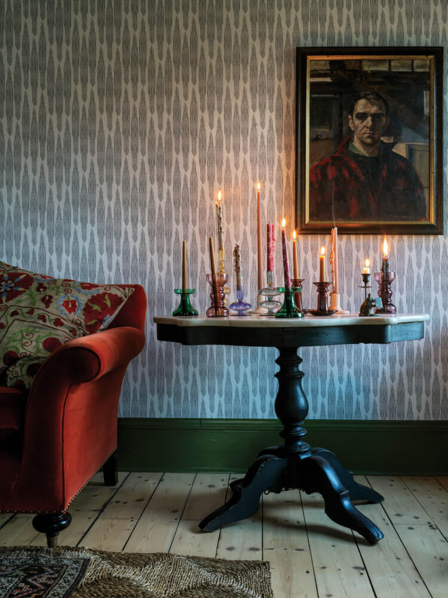
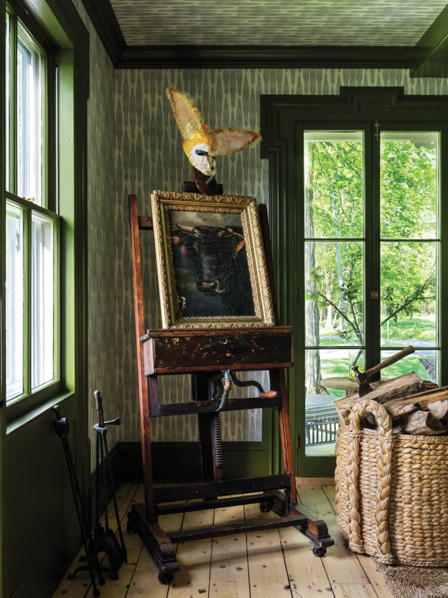
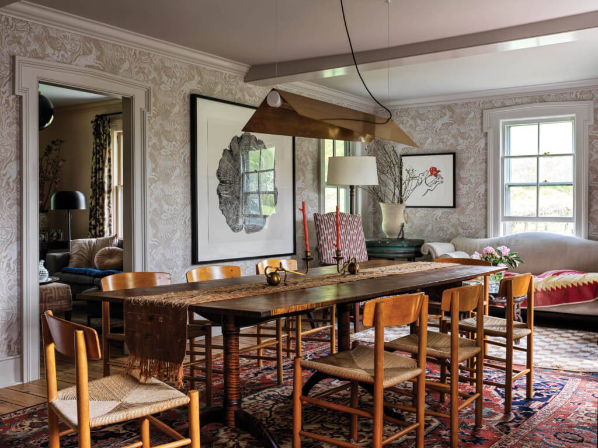
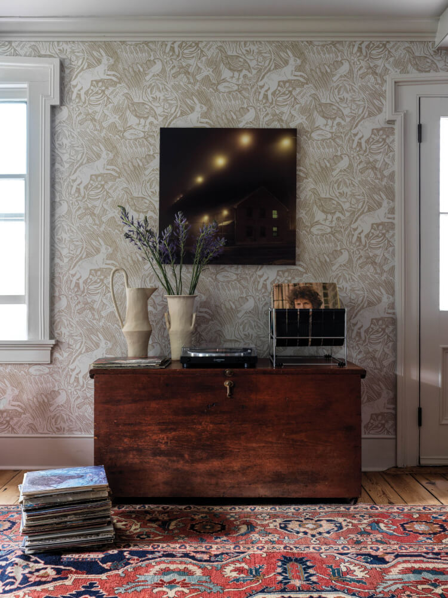
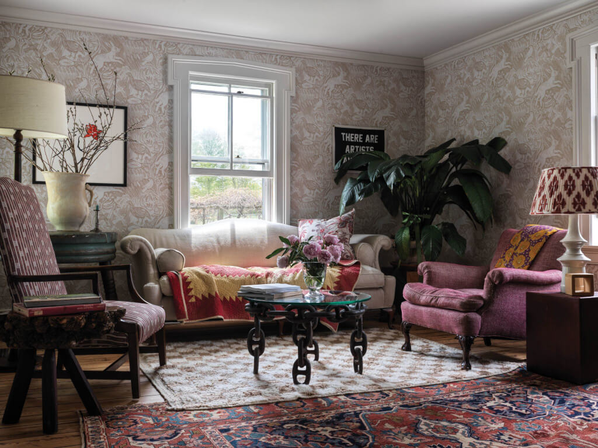
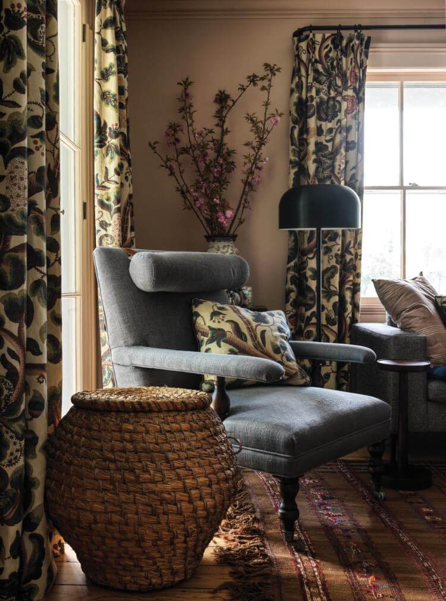
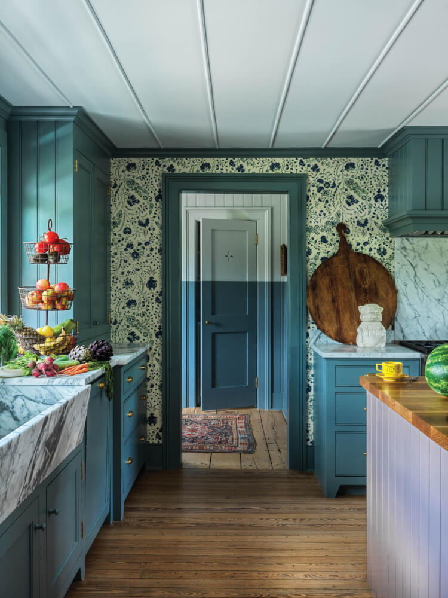
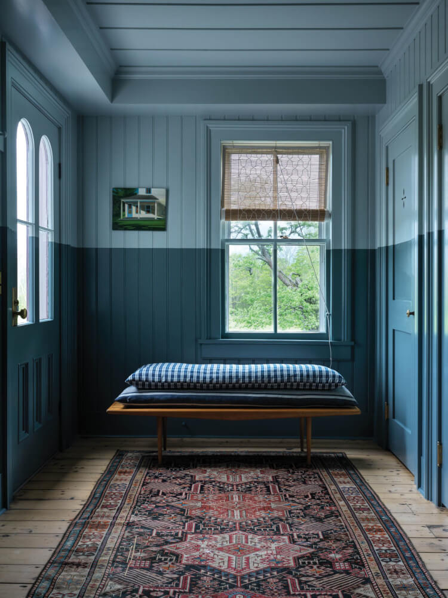
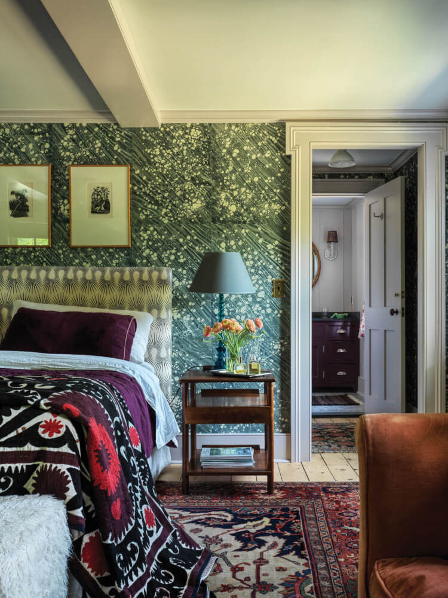
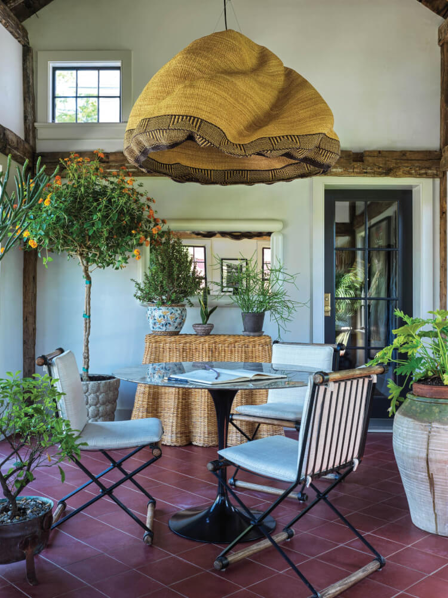
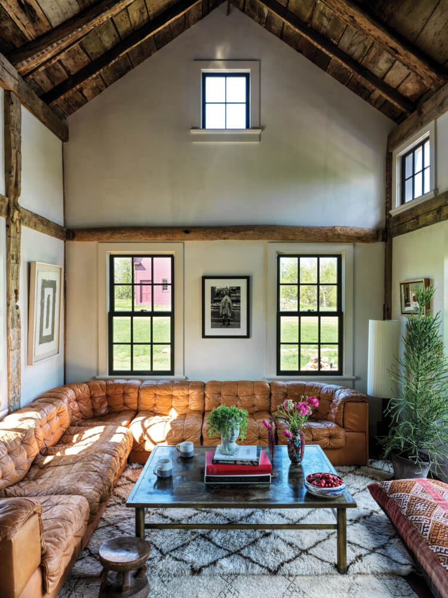
Working on a Saturday
Posted on Sat, 6 Apr 2024 by midcenturyjo
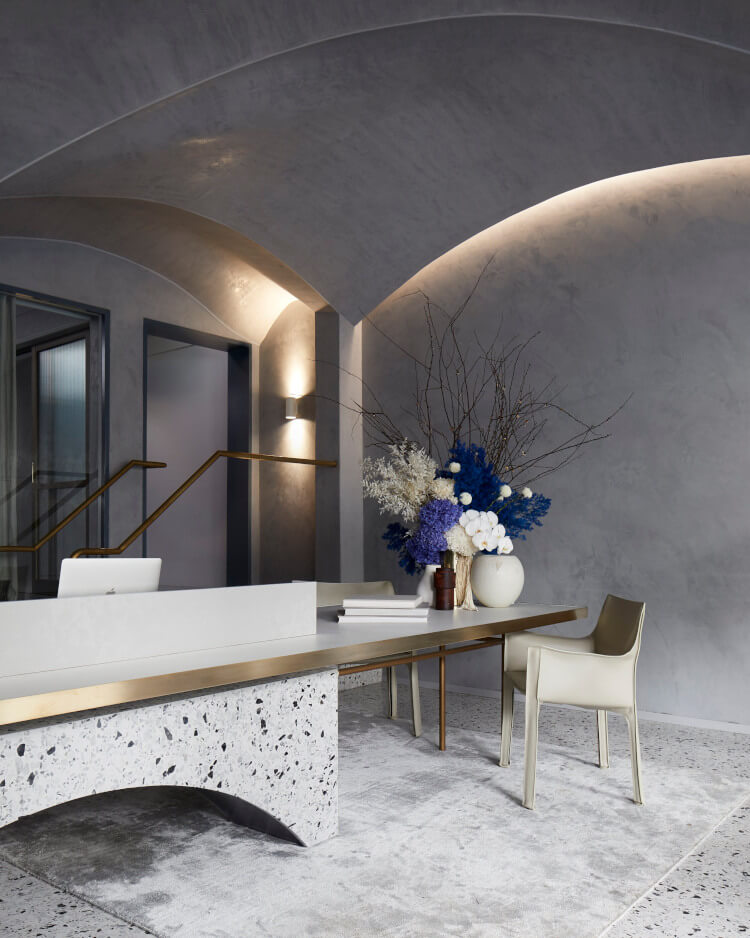
It’s like I say week in week out. If you have to drag yourself into work on a weekend it helps if it’s somewhere stylish. The Rubinstein Group, a Real Estate Agency, by Esoteriko.
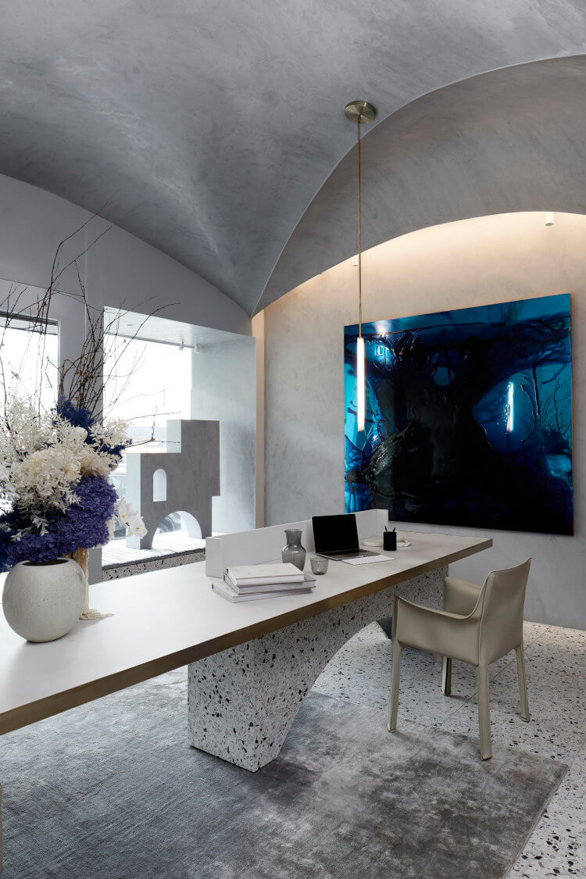
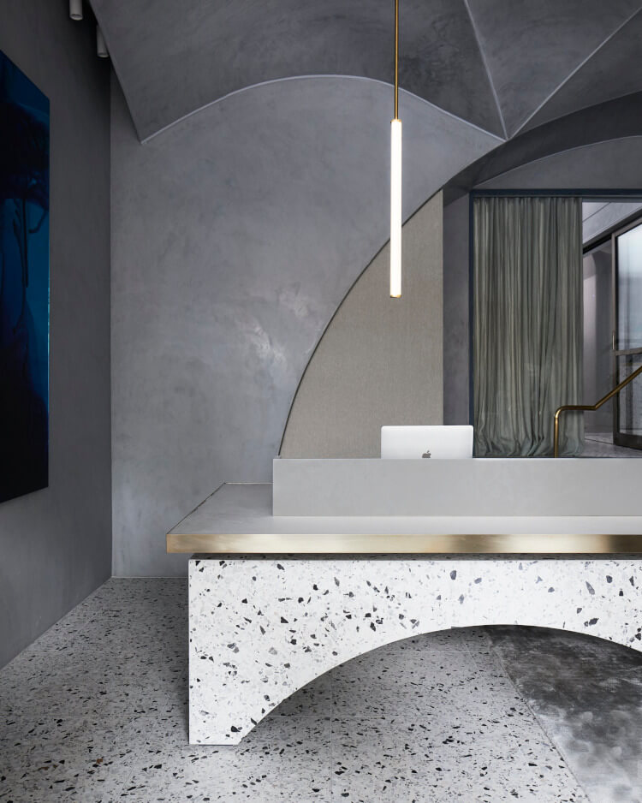
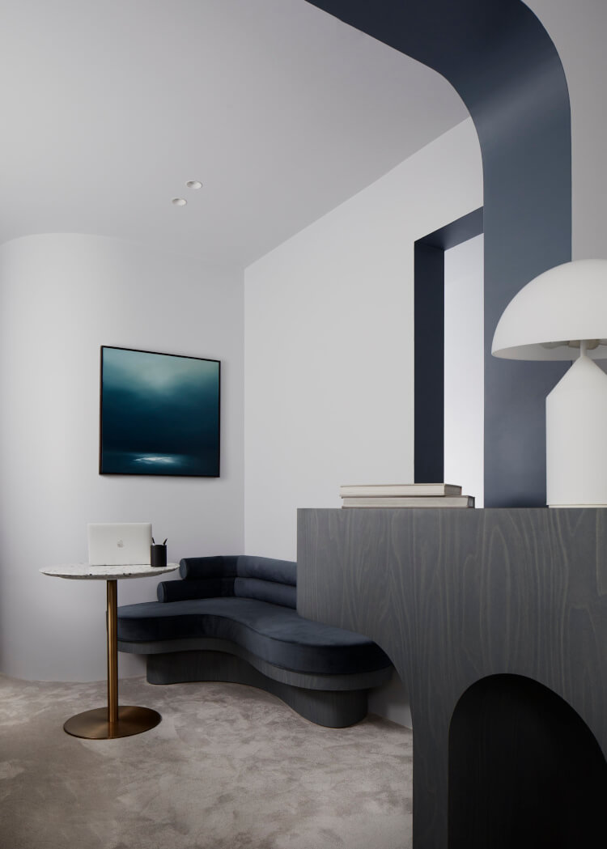
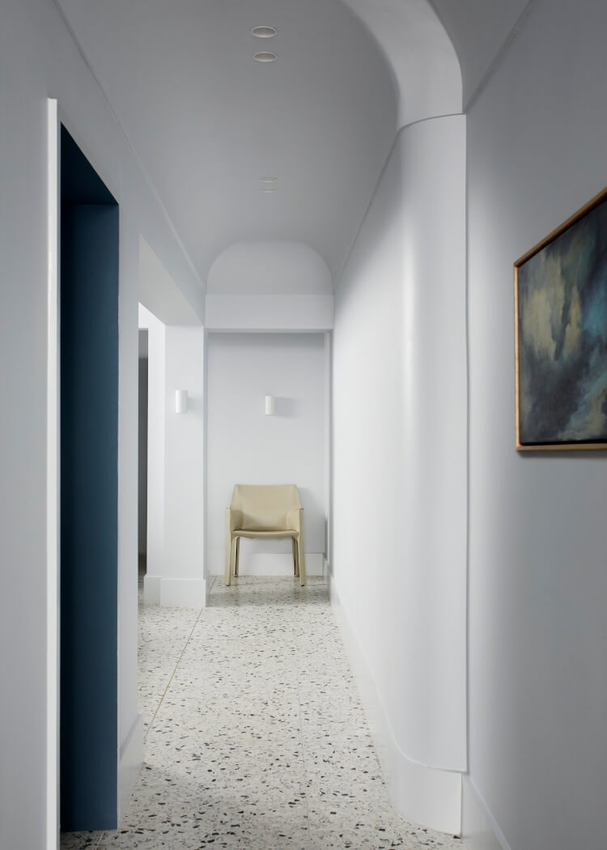
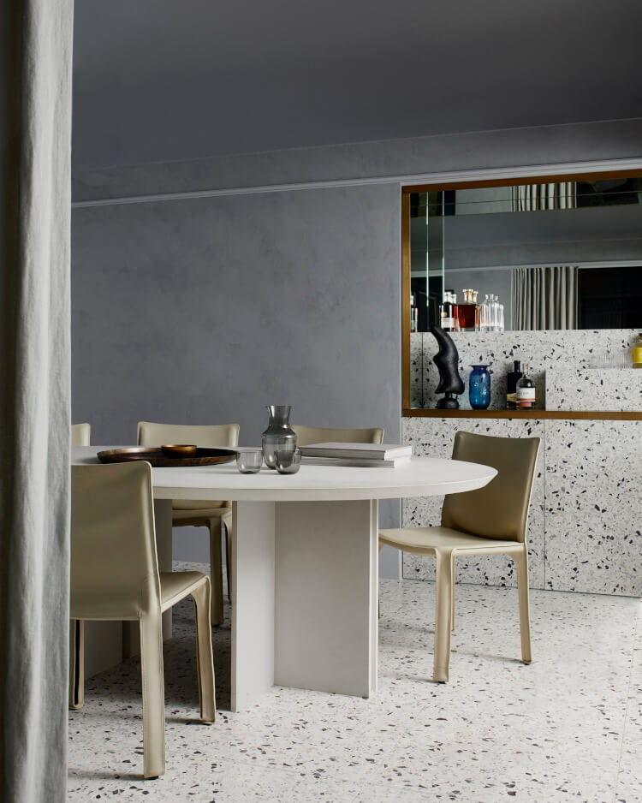
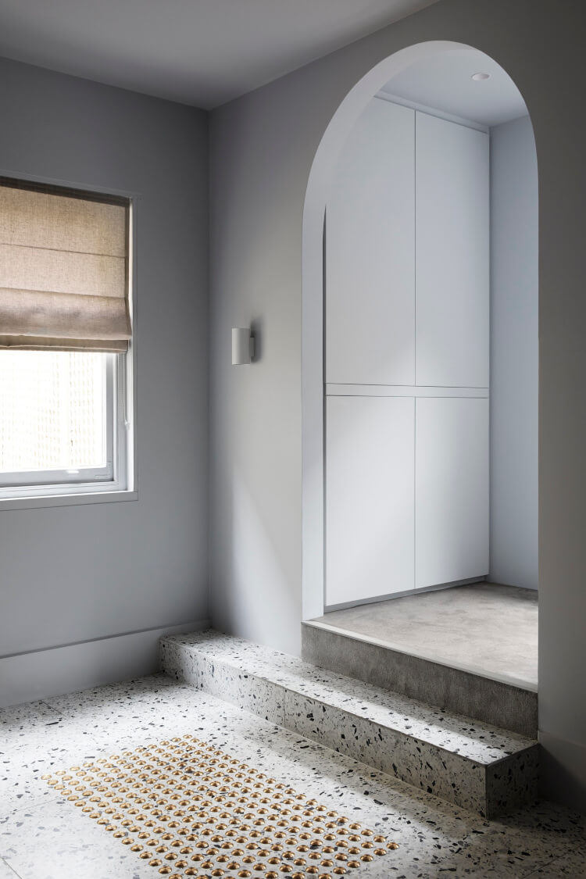
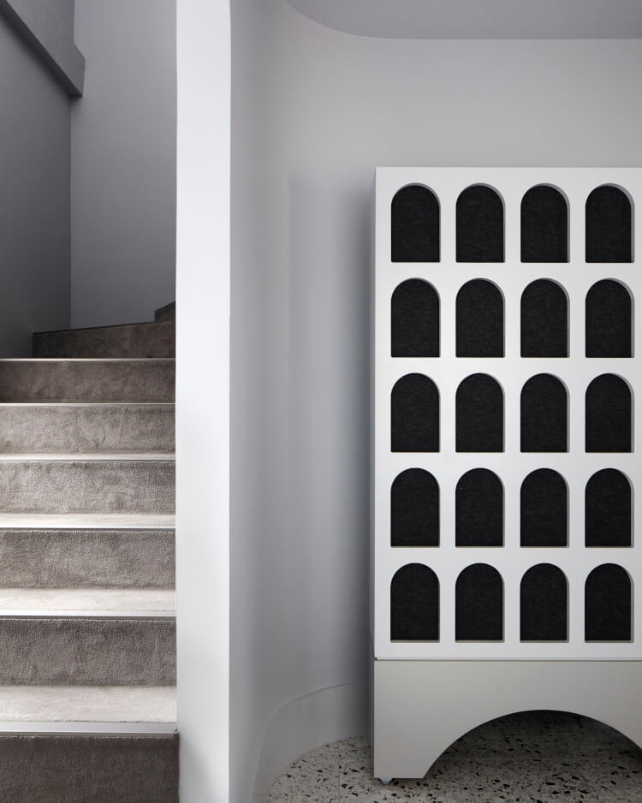
Seaside farm sanctuary
Posted on Fri, 29 Mar 2024 by midcenturyjo

Perched on the Mornington Peninsula, this farmhouse renovation seamlessly integrates bushland and sea vistas, crafting a serene horse hobby farm away from the city bustle. Inspired by its Australian rural surroundings the design palette echoes nature’s hues with eucalyptus greens and ocean blues. Collaborating with local artisans, bespoke elements like kitchen plates and handcrafted balustrades adorn the space. The design has balanced the modern with the heritage, incorporating textured renders and reclaimed French beams for character while personal touches fill every corner. Tuerong Farmhouse by Samantha Eisen Interiors.






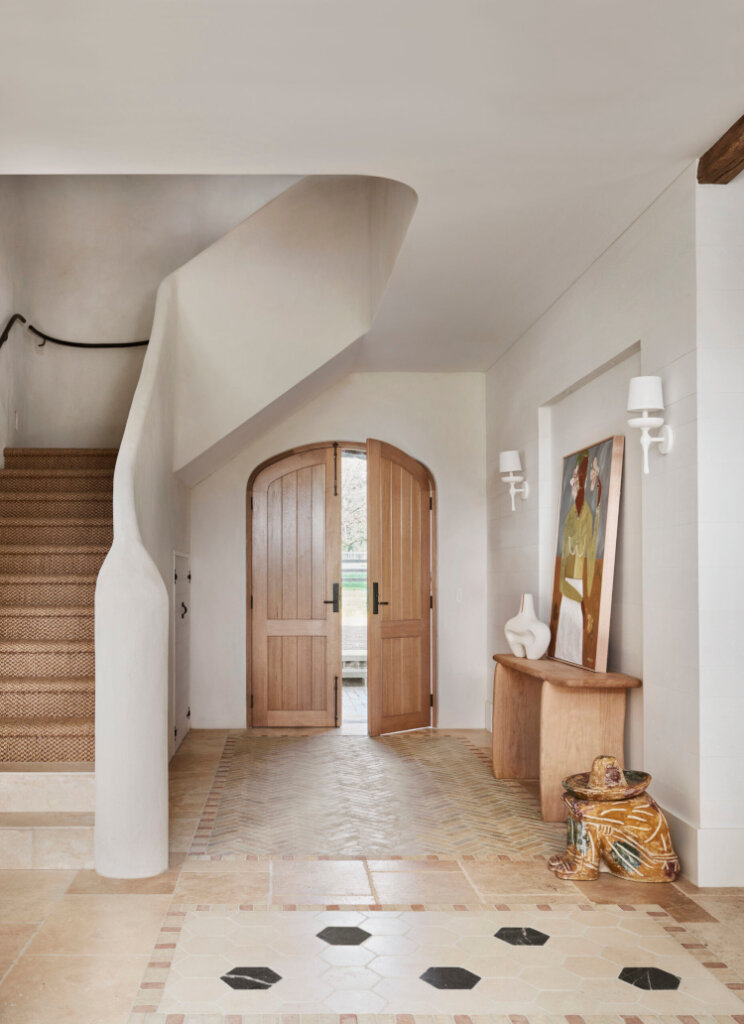








Photography Lisa Cohen,

