Displaying posts labeled "Hallway"
Red stove and yellow walls
Posted on Tue, 26 Mar 2024 by KiM
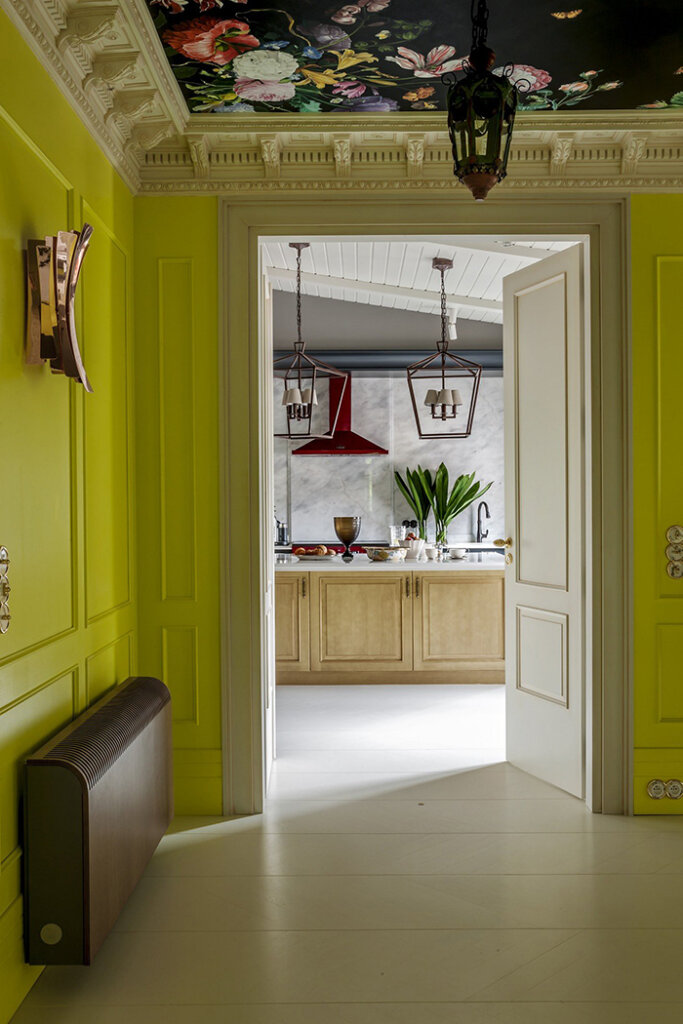
The apartment has a clock chip in a partial enfilade and is located in the attic of a tenement house dating back to 1905. A marble fireplace constitutes the central part of the interior. A hand-painted ceiling refers to the Dutch painting. The walls are covered with wooden panels. Single herringbone pattern of the wooden floor is painted in white. The apartment is furnished with originally designed furniture and furniture systems which are tailor-made according to a design. (Some of this might not be translating correctly from Polish)
This project by Polish architect and colour designer Karolina Rochman-Drohomirecka is titled “Red Stove” but I think it really needs to be “Red Stove and Yellow Walls”. The graphic trim in the kitchen with the fun red stove, the lemon yellow central area with the gorgeous painted floral design on the black ceiling are really making a statement. Though I will admit I am 100% not on board with the white painted herringbone wood floor (whyyyyyyyyy?????).
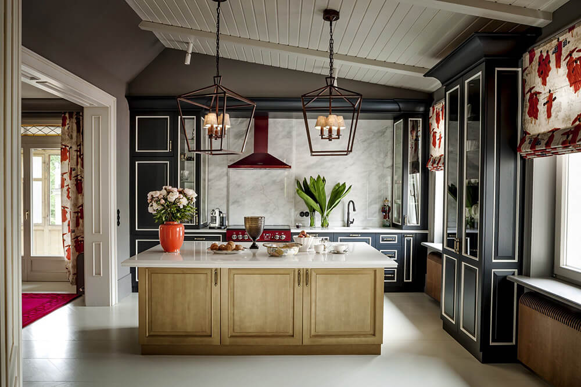
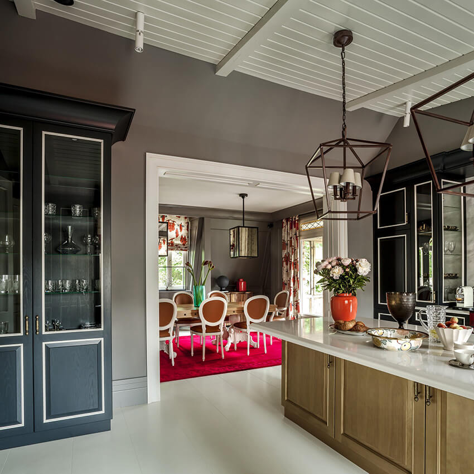
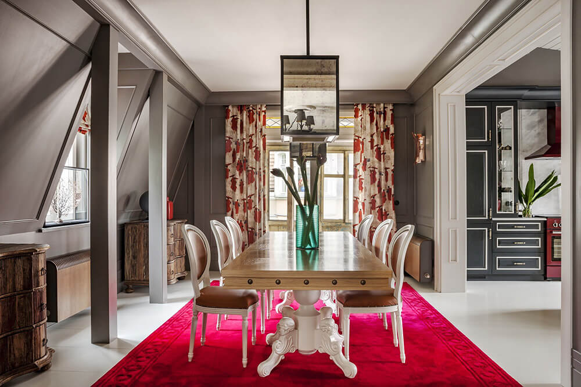
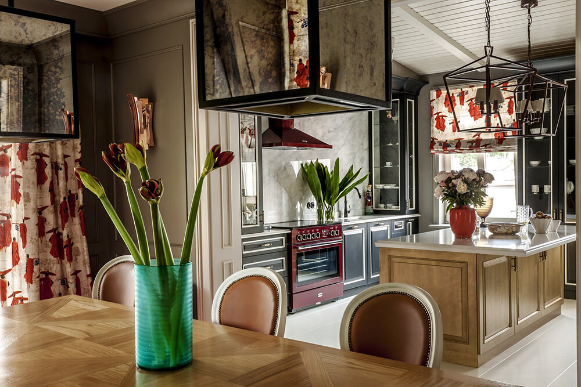
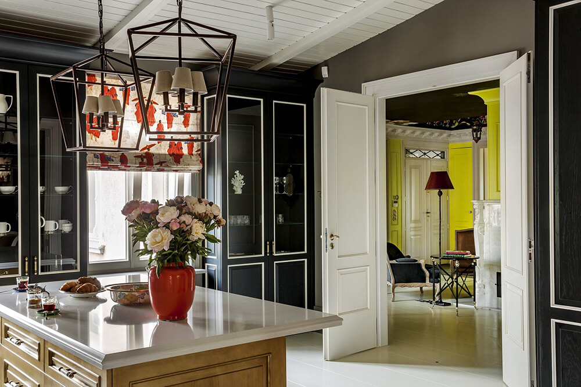
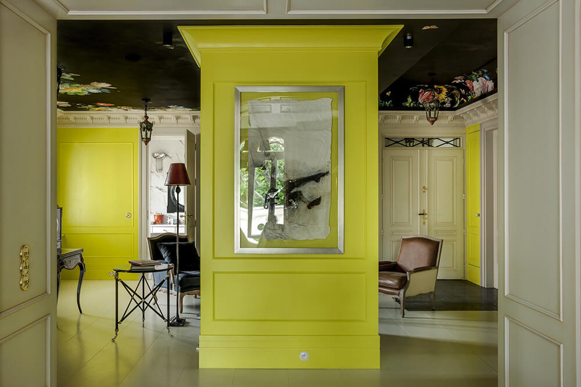
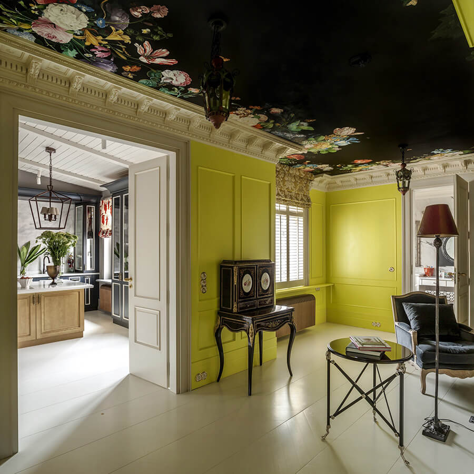
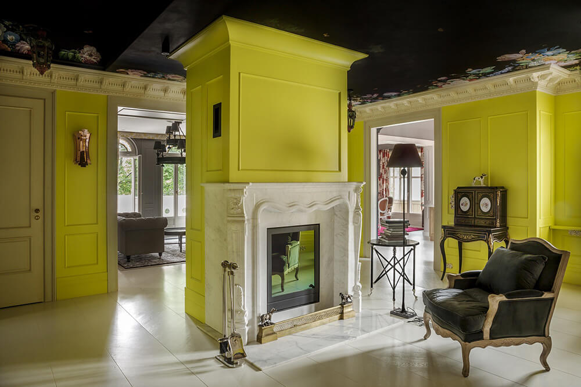

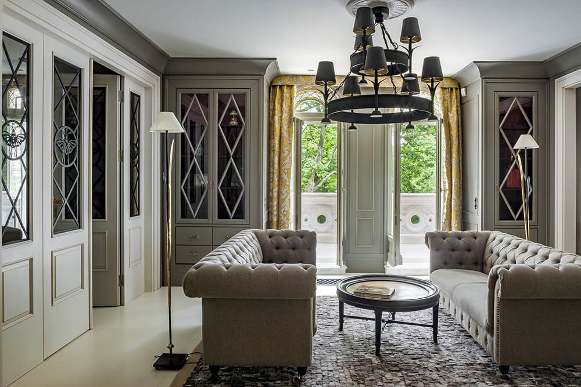
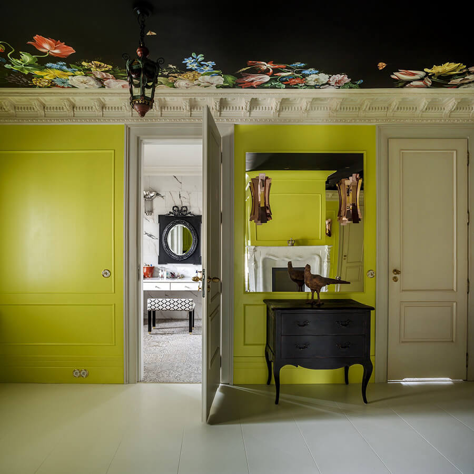
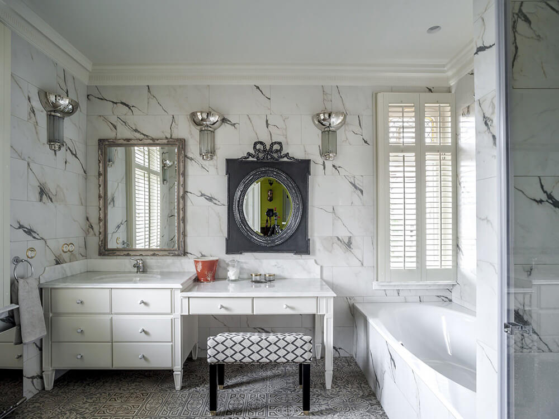
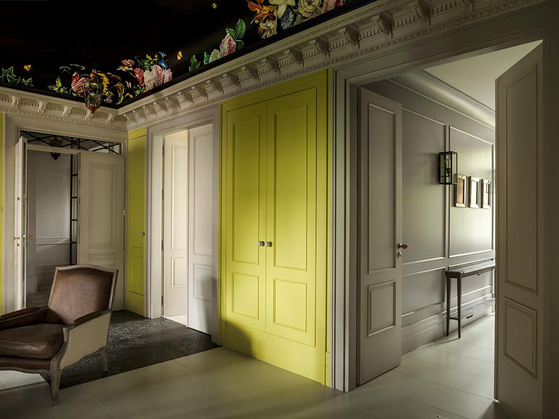
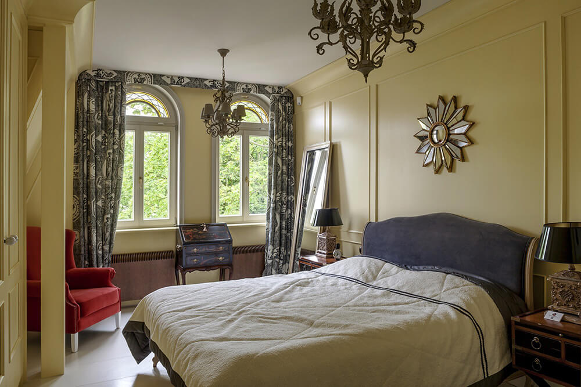
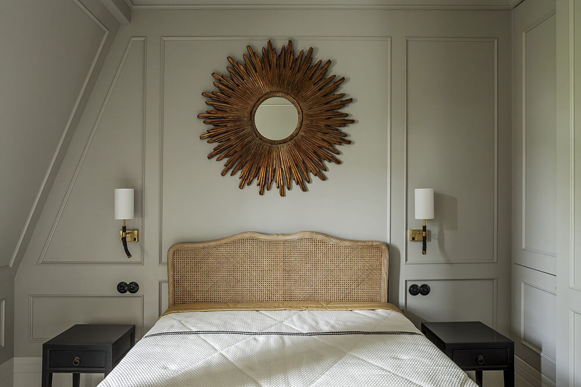
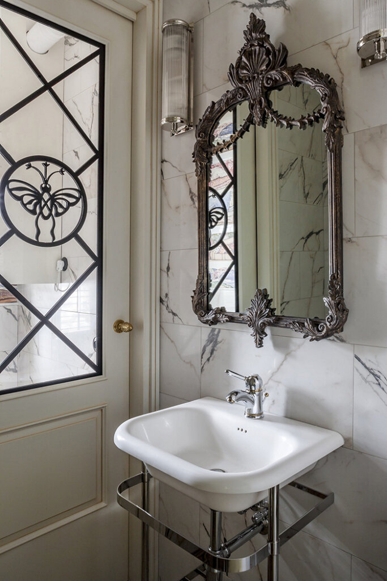
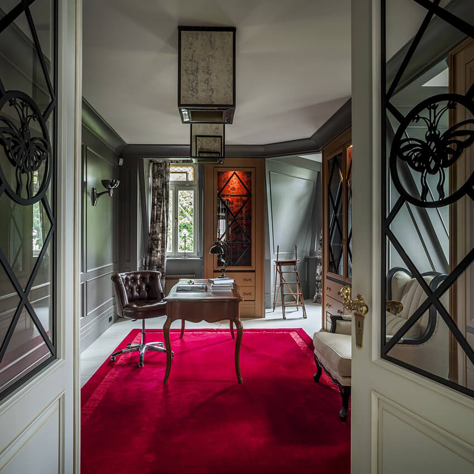
Stylish light and dark
Posted on Fri, 15 Mar 2024 by midcenturyjo
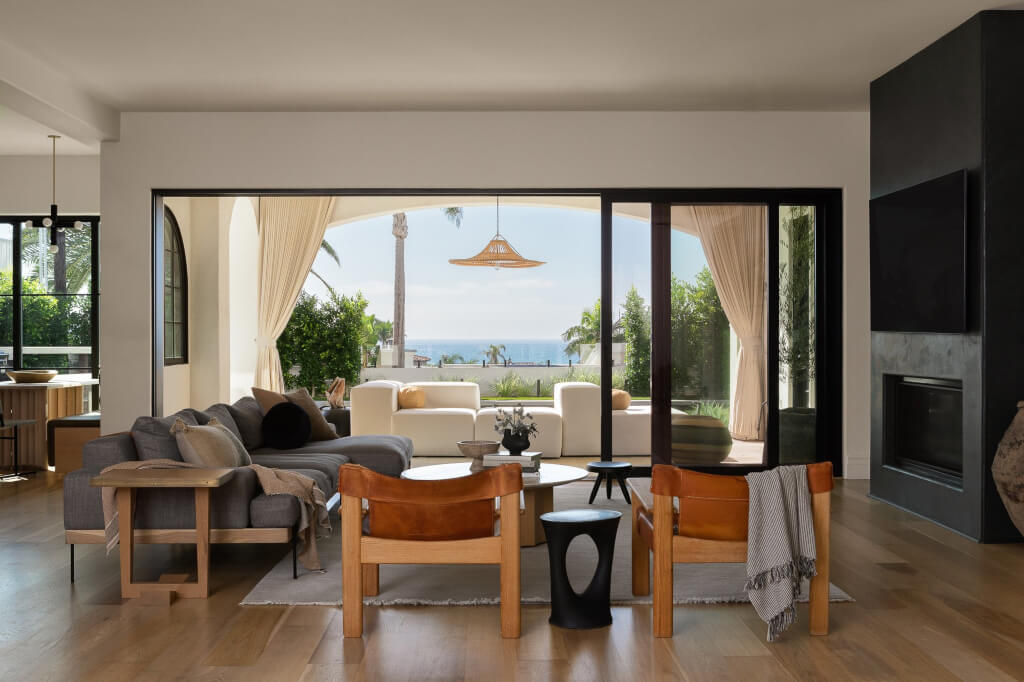
LA designer Gabrielle Aker “founded Aker Interiors with the innate belief that the spaces we inhabit greatly impact us. The power of beauty and the feeling of home is deeply consequential to the way we live, affecting our emotional, spiritual, & physical selves.” Interiors are highly personalized, a marriage of the client’s individuality and the studio’s eye for detail none more so than their stylish Chelsea project.
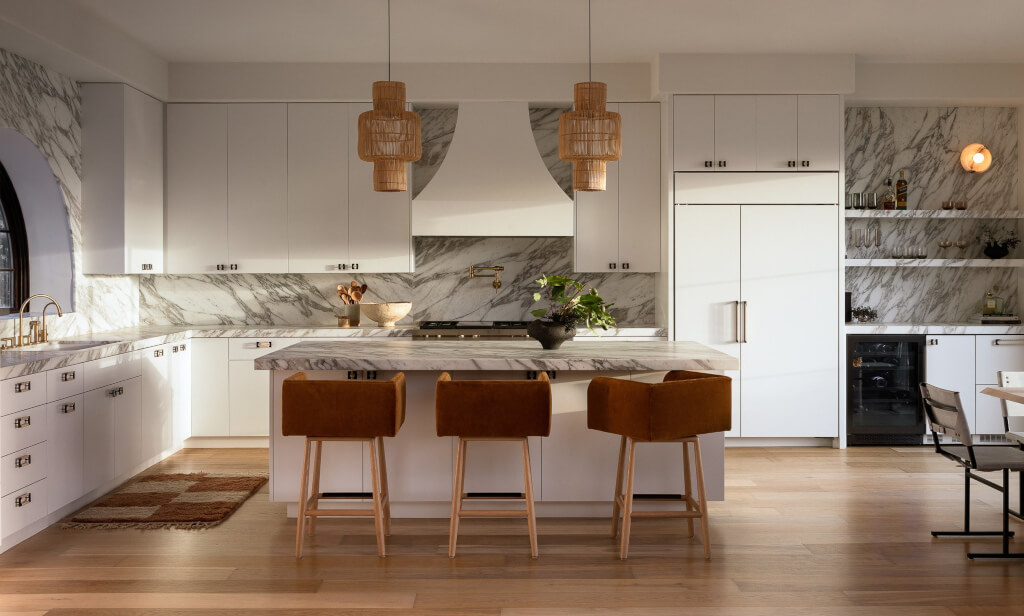


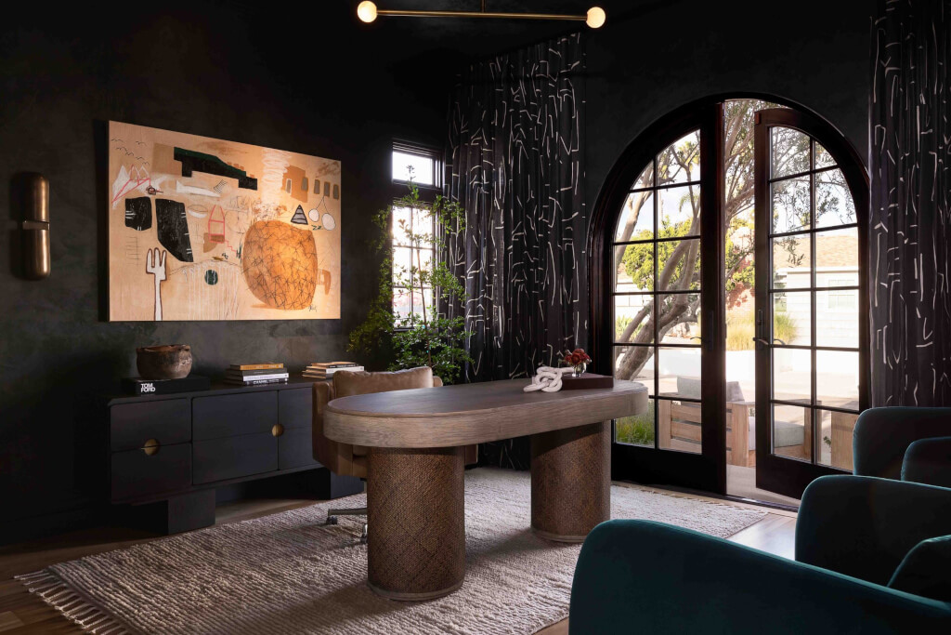

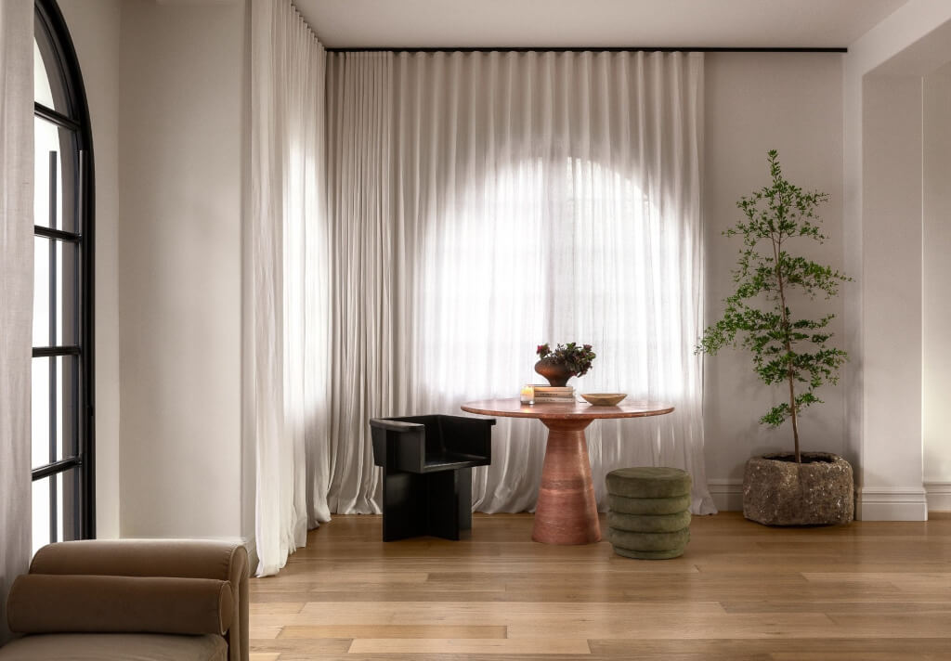


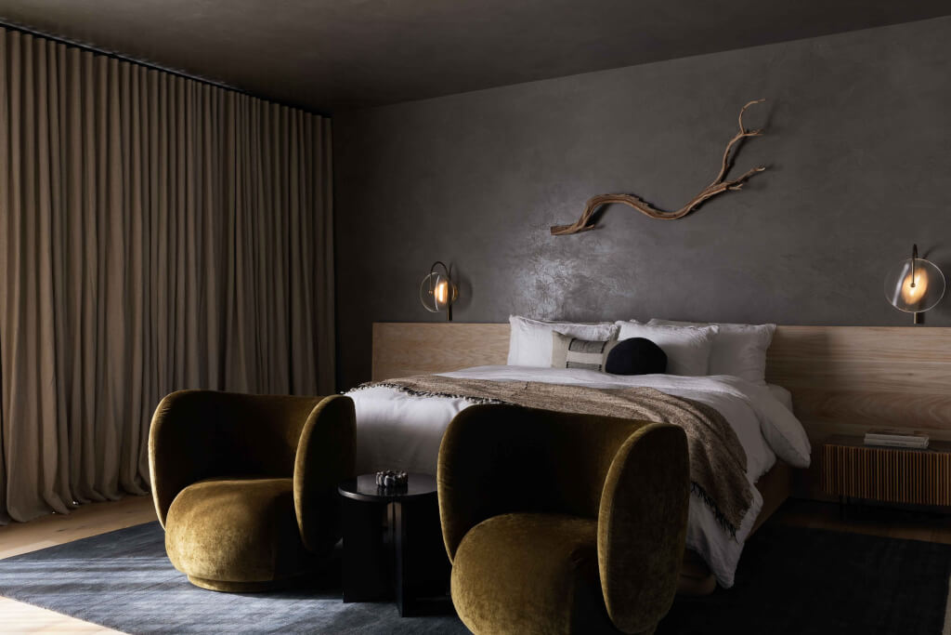


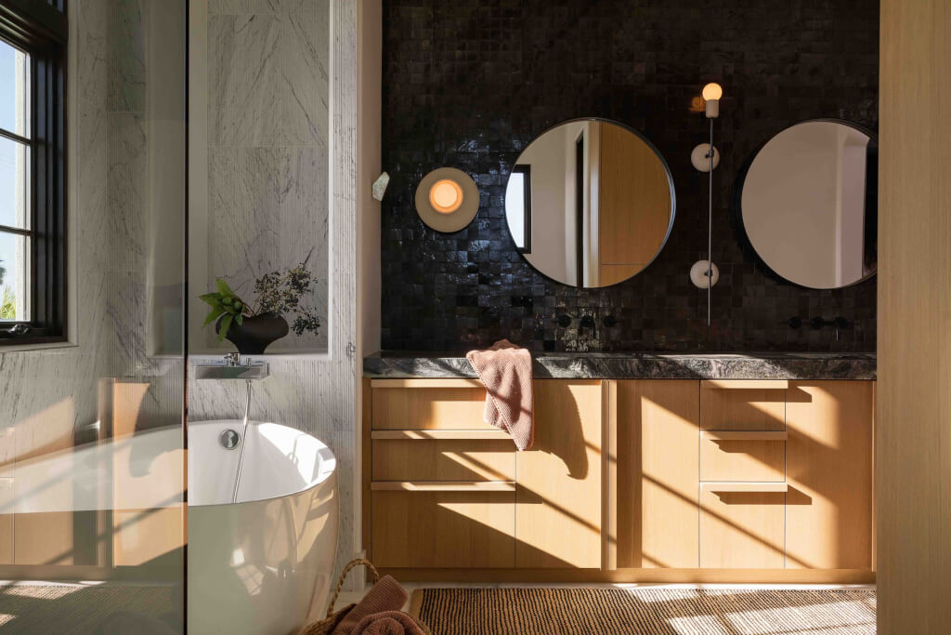
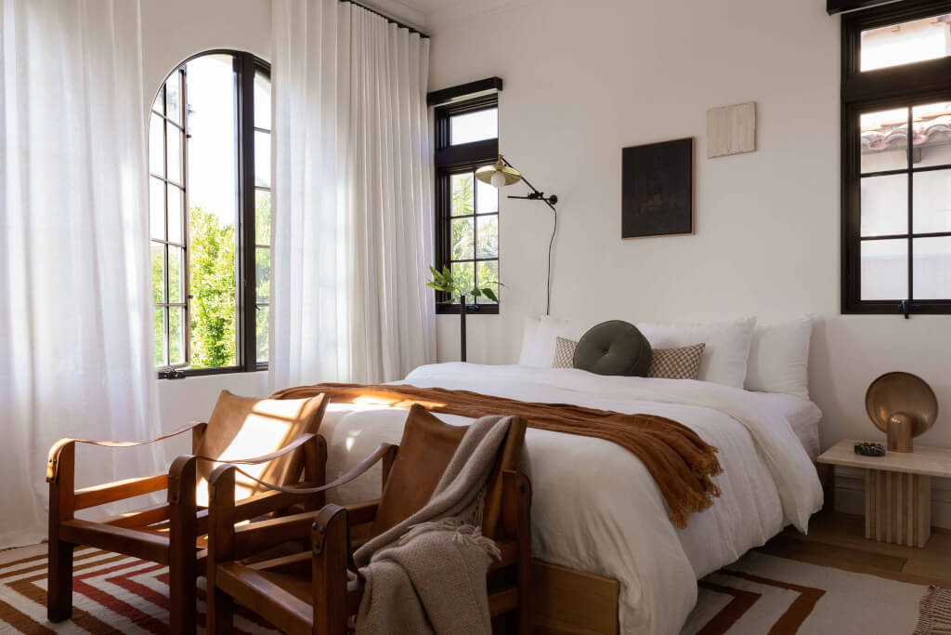
Photography by Jessica Isaac.
Light and bright Art Deco refurb in Dallas
Posted on Tue, 20 Feb 2024 by midcenturyjo
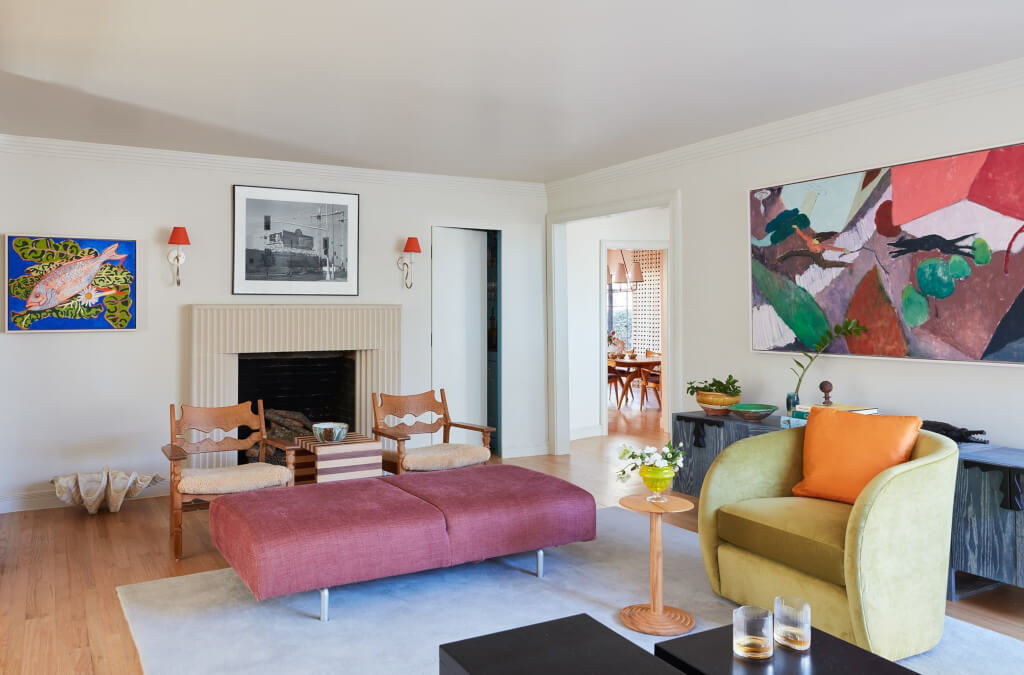
This full gut renovation in Dallas celebrates the original build while accommodating the needs of contemporary living. With its confident use of colour and an emphasis on deco details, the design draws on its Art Deco roots. Clean lines, period pieces, light pouring in through metal framed windows. It all adds up to a fabulous blend of past and present. Beverly Drive, Highland Park by Avery Cox Design.
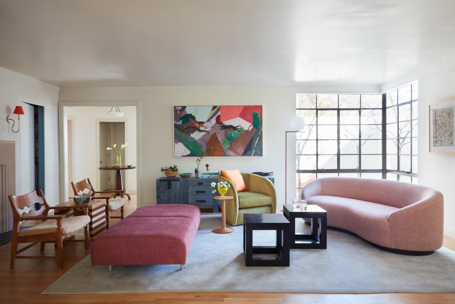
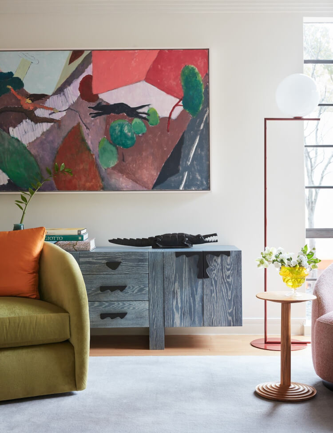
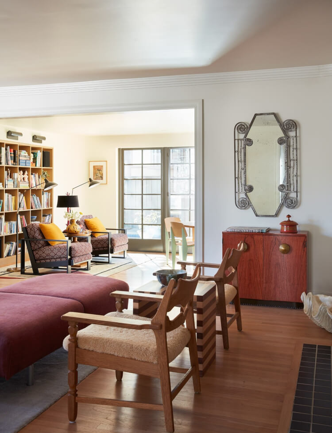

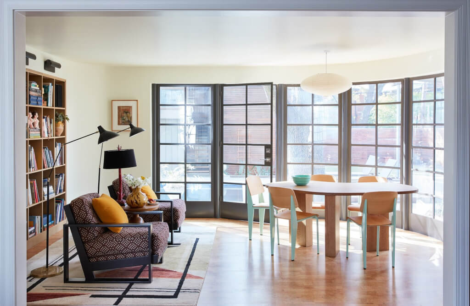
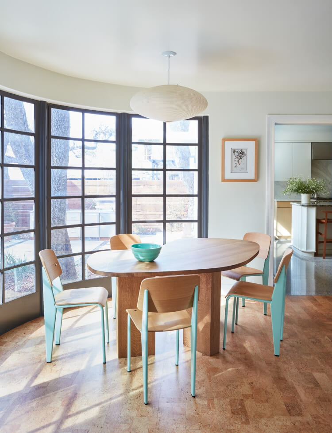
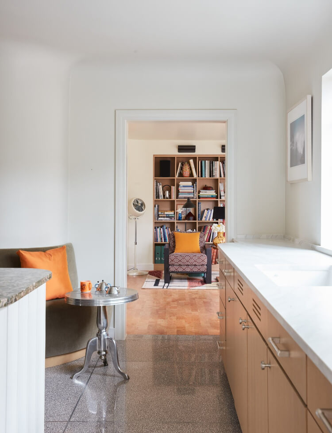
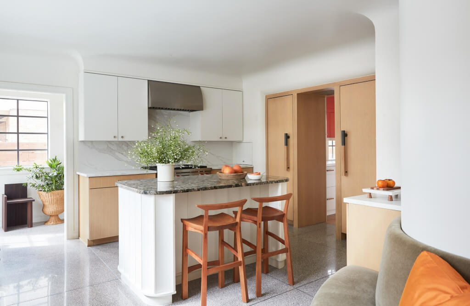
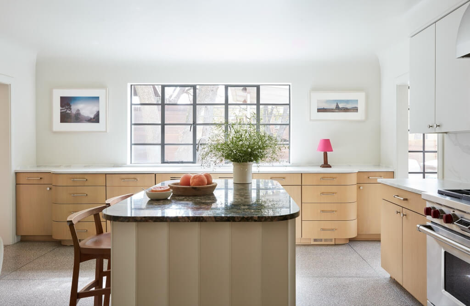
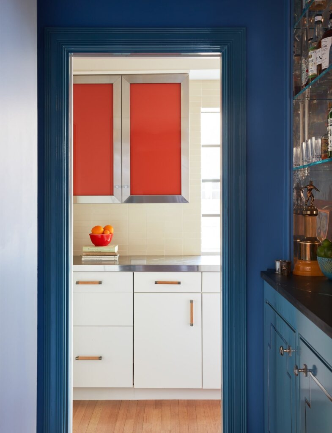
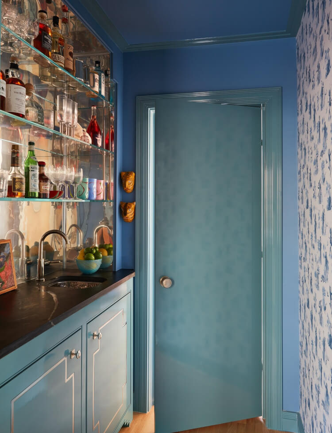
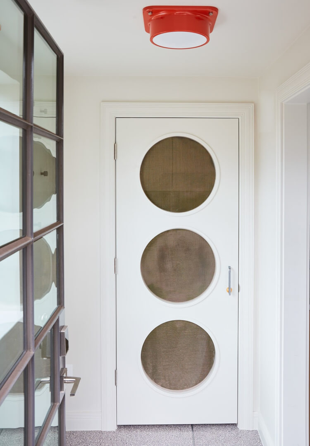
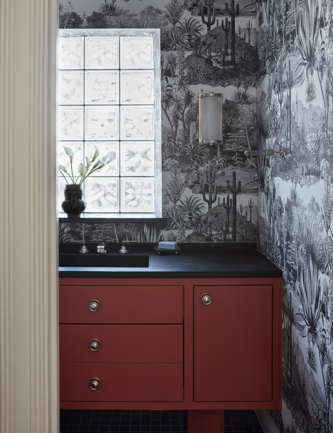
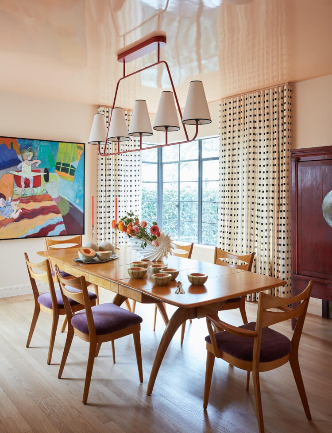
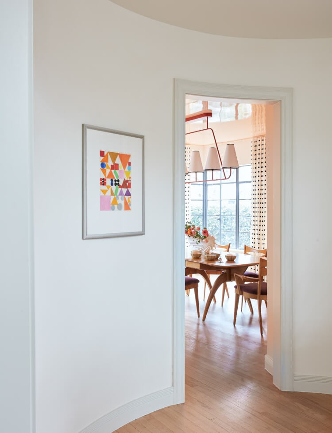

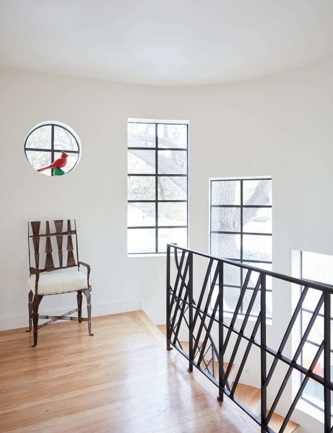
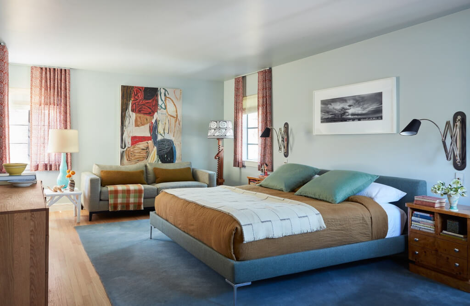
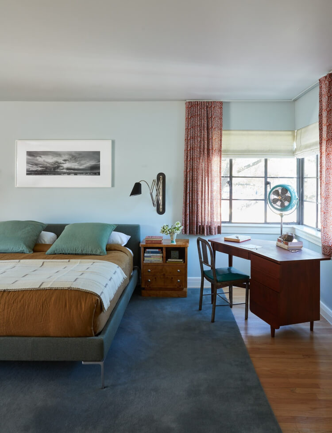
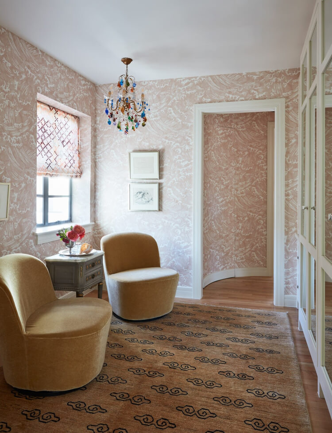
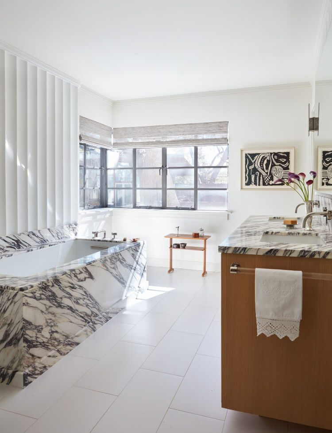
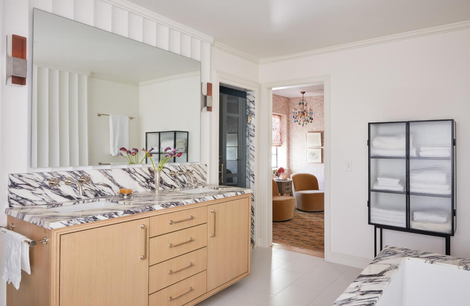
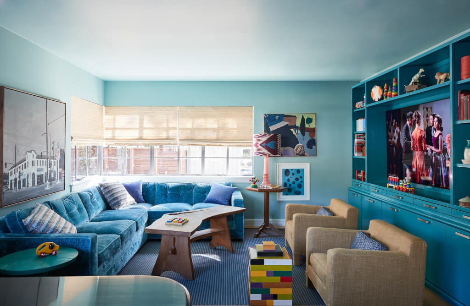
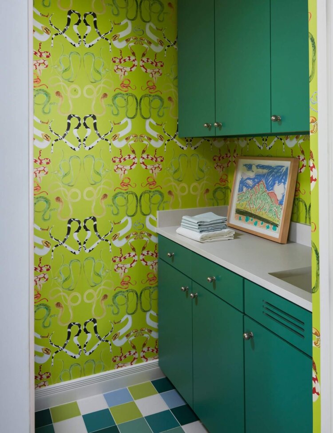
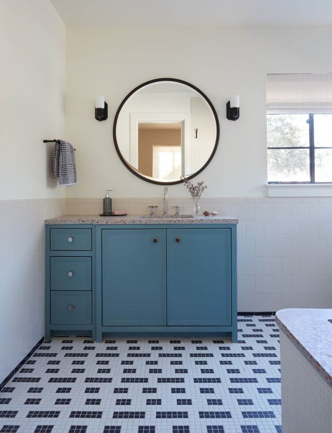
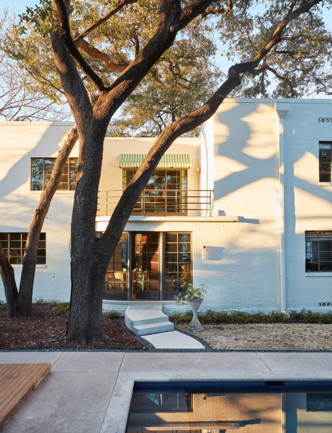
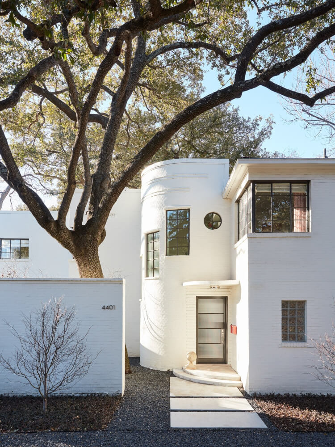
Photography by Ngoc Minh Ngo.
Archi-textile in Trieste, Italy
Posted on Mon, 19 Feb 2024 by KiM
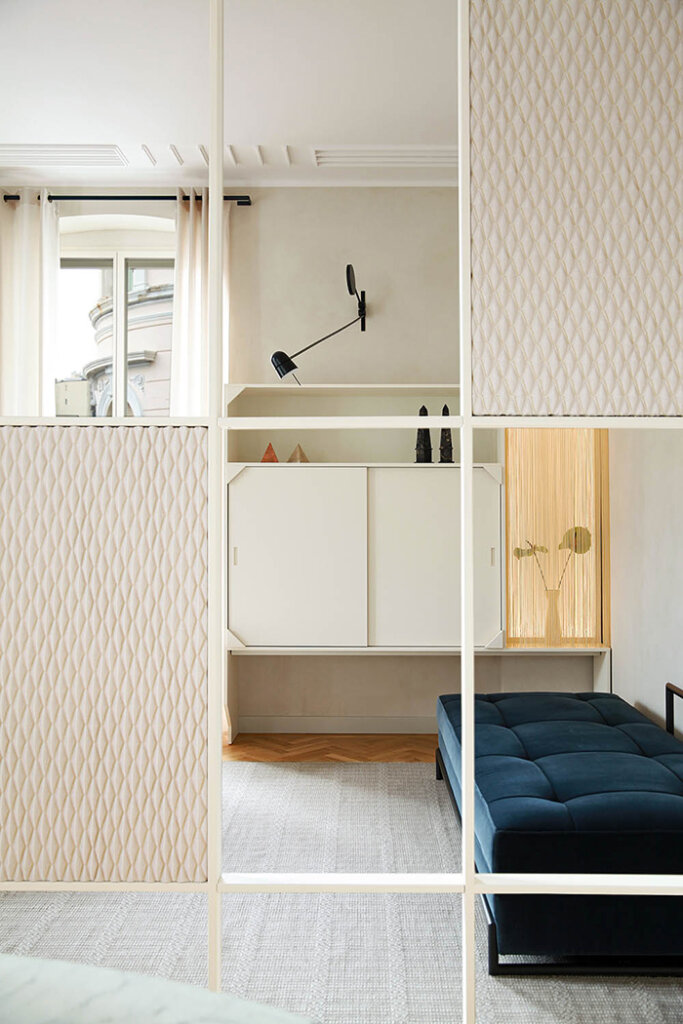
The project by Marcante-Testa in Trieste, inside a building from the early 1900s in the city’s historical center, covered the renovation of an apartment of about 180 square meters, which no longer held any traces of the period of original construction (other than the internal doors). In the project by Marcante-Testa the textile element becomes material for architecture and interior design, with fabric panels to divide the spaces – as in the living area, between the dining and sofa zones –, textile wall “belt” in the bedroom to set the perimeter of the space at different heights, passementerie utilized to cover radiators in the living room, and even fabric doors for the custom cabinets of the dressing room. All the fabrics (including the curtains) have been specifically designed for the project by the textile designer Aleksandra Gaca, in collaboration with the architects, and produced at the Textile Museum of Tilburg (Netherlands).
As always this firm’s attention to detail is extraordinary and despite this being so much more subdued than their typical projects it still allows their architectural details to shine. I especially love their modern take on ceiling cornicing/molding. Photos: Carola Ripamonti.
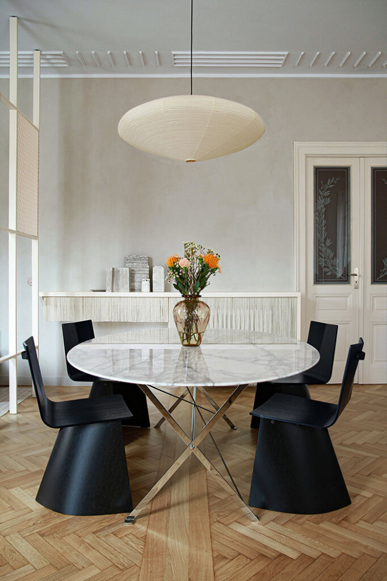
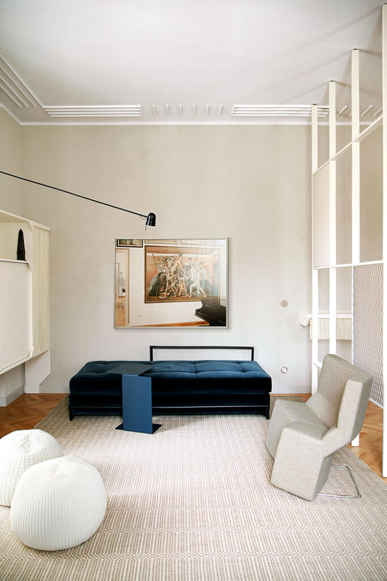
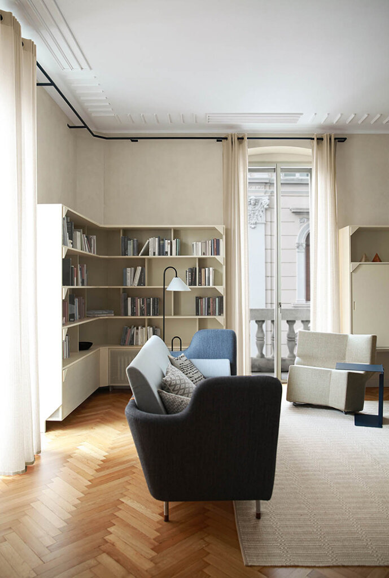

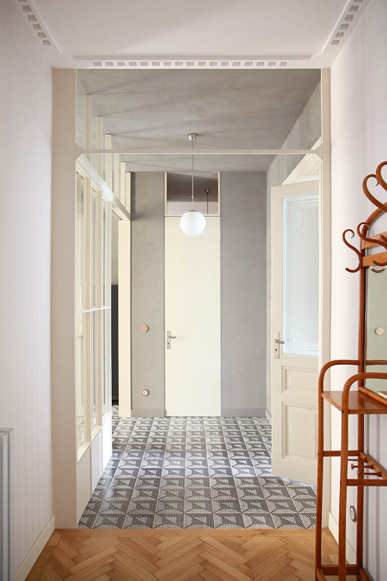
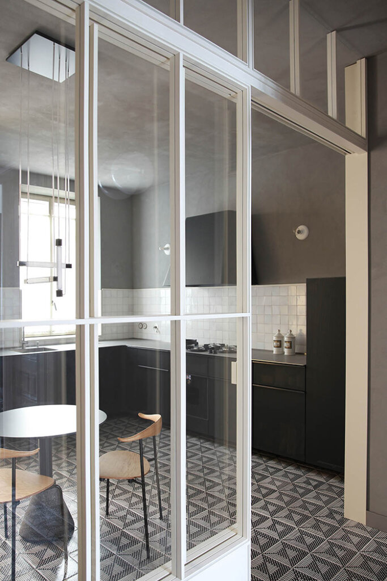
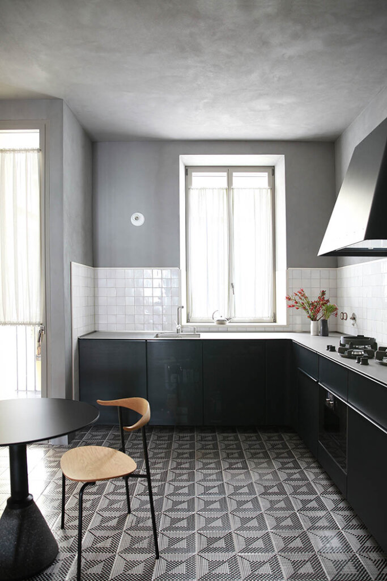
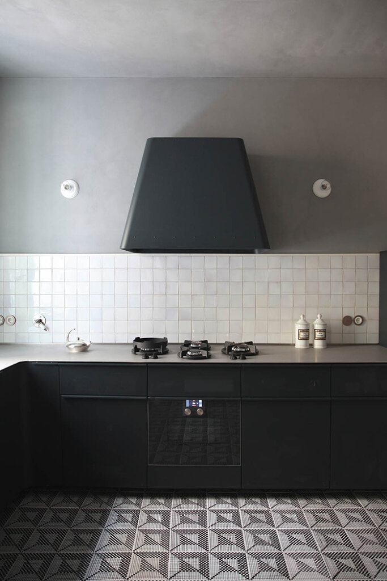
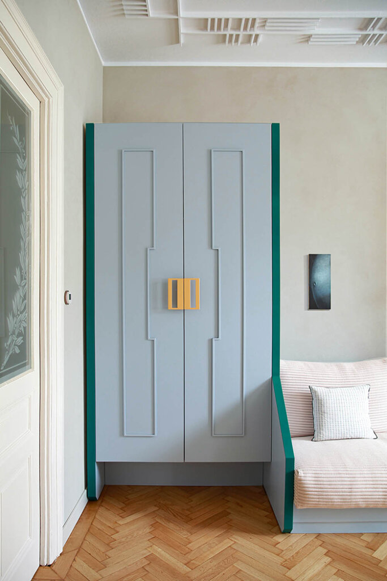
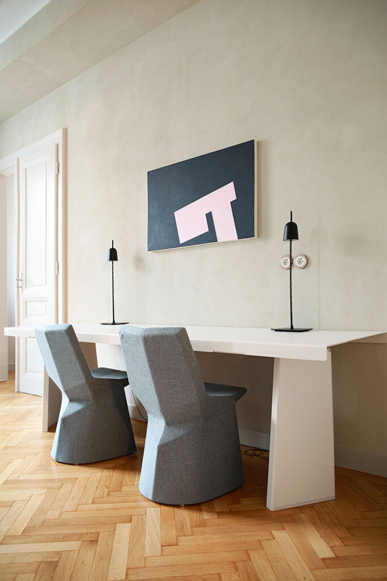
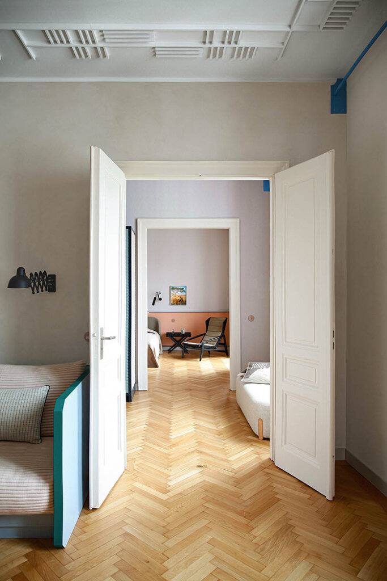
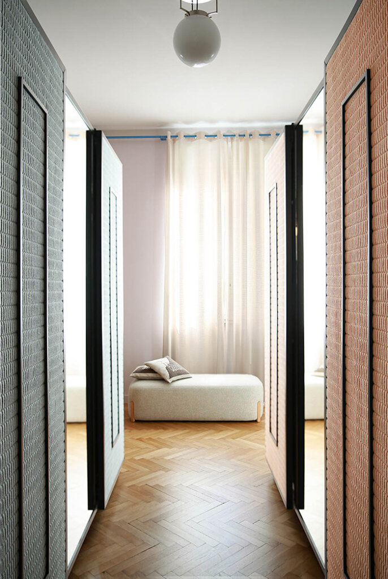
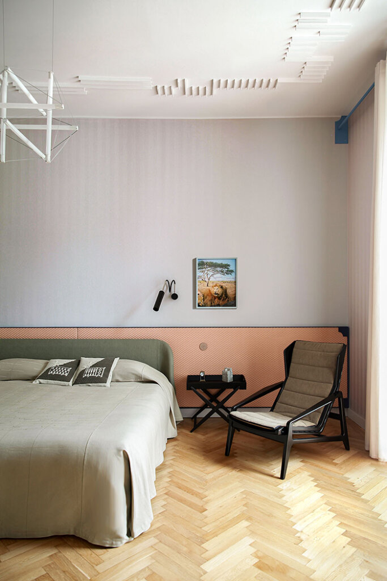
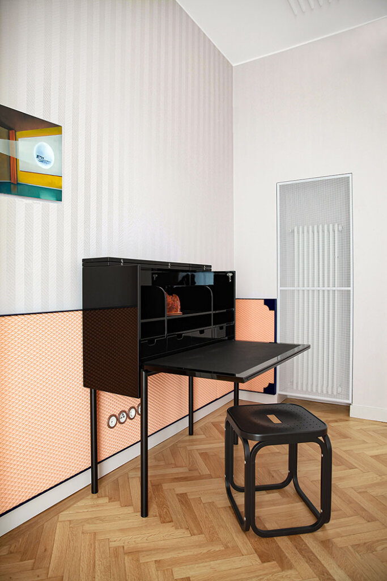
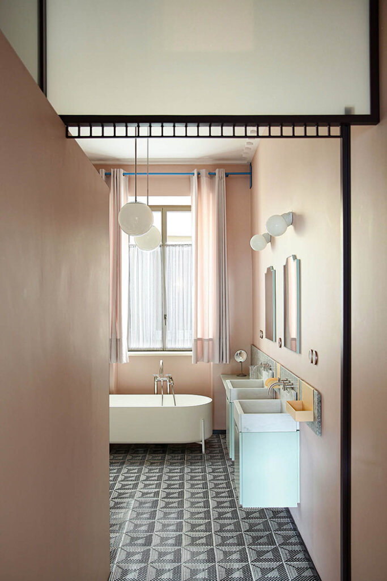
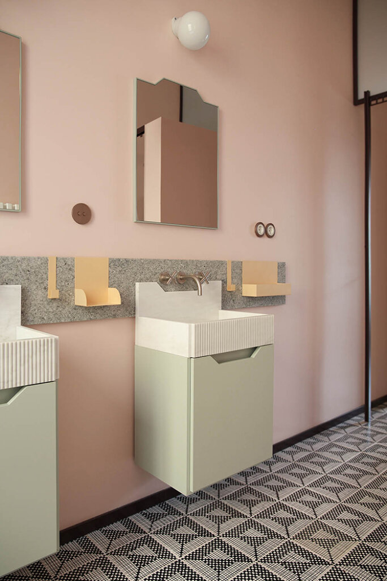
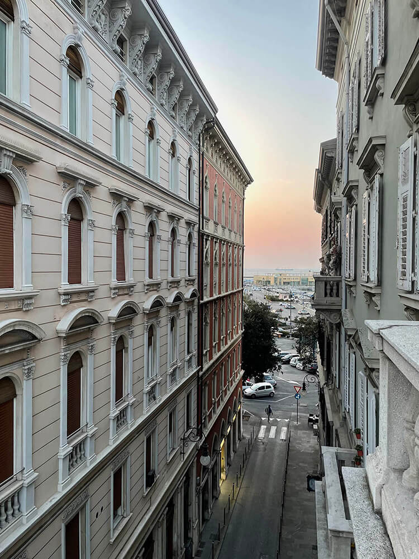
Beauty and style on Lisbon’s Rua dos Anjos
Posted on Fri, 16 Feb 2024 by midcenturyjo
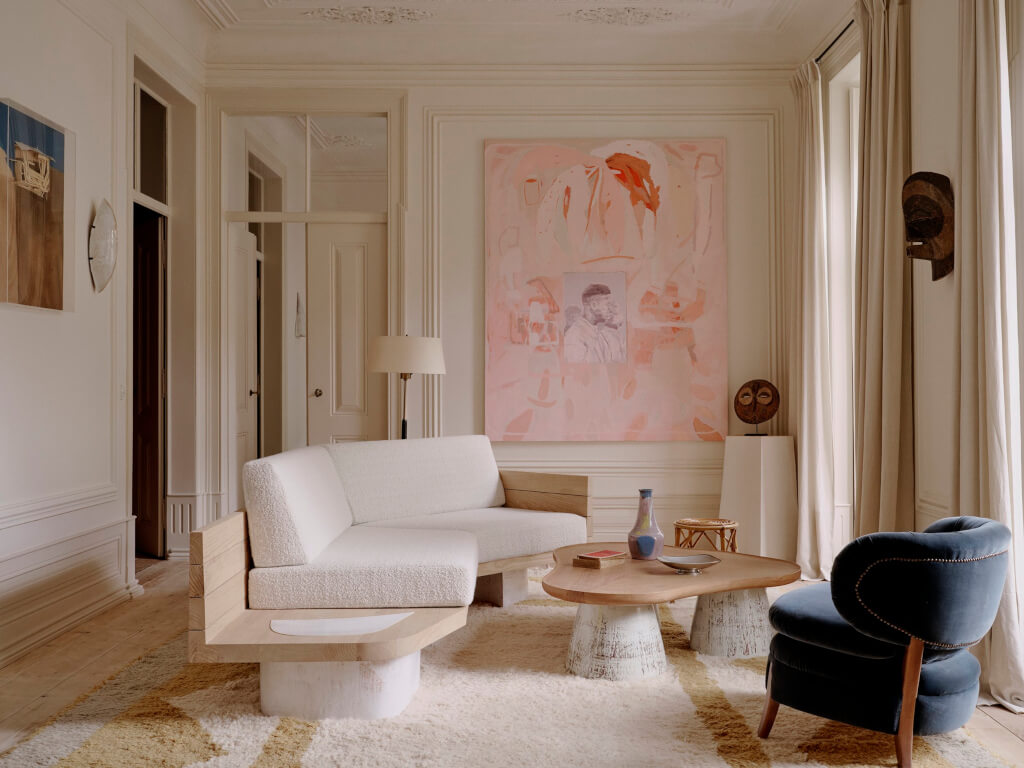
“G&D were captivated by the architectural charm of their Lisbon apartment, featuring intricate Pombaline style and 19th-century details like ornate ceilings and moldings. Although it required substantial renovation, G&D embraced the opportunity to preserve and restore its historical elements, aligning with their philosophical approach.
This home showcases a fusion of contemporary art, vintage pieces, and their distinctive sculptural furniture designs, particularly featuring ceramics. Collaborating with Portuguese potter Lígia Guedes, their innovative ceramic pieces extend beyond conventional boundaries.
In their woodwork, G&D playfully incorporate local wood species into seating and wall panels, embracing a unique approach. G&D practice also emphasizes collaboration with international talents, who work alongside Portuguese artisans and employ local materials to create special editions available for purchase.
For example, New York-based Korean artist Minjae Kim utilized local pine for their dining chairs, while British designer Charlotte Taylor crafted their daybed from the same timber. Parisian Garance Vallée collaborated with Lígia Guedes to produce their distinctive bedside lamp.”
Beauty and style, modern living in a historic shell apartment on Lisbon’s Rua dos Anjos by Garcé & Dimofski.
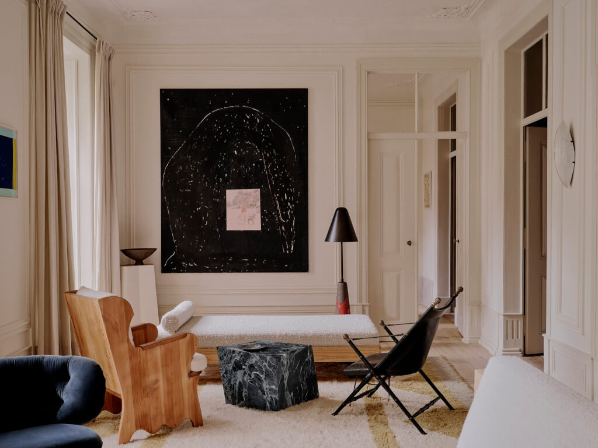
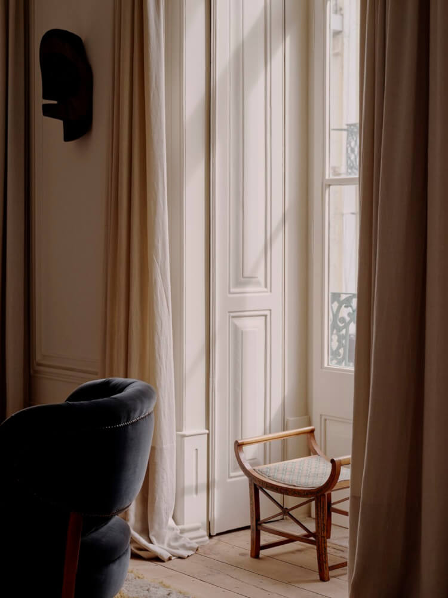
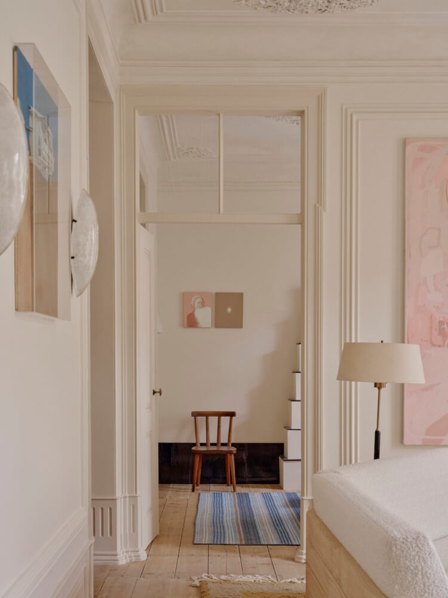
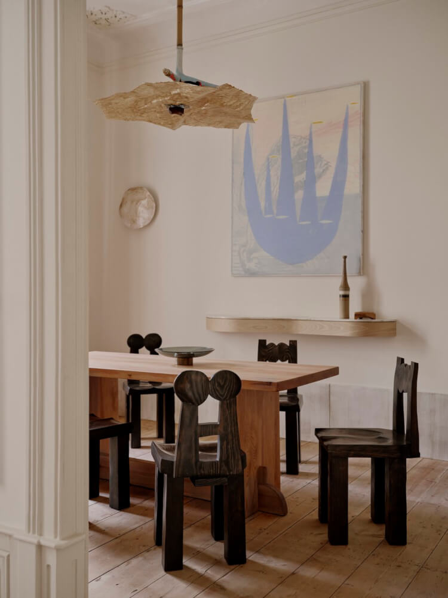
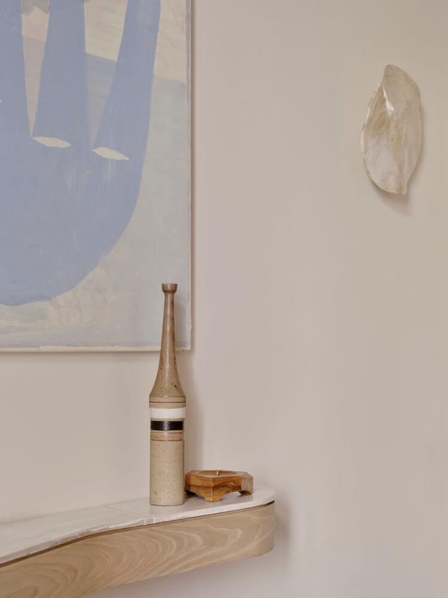
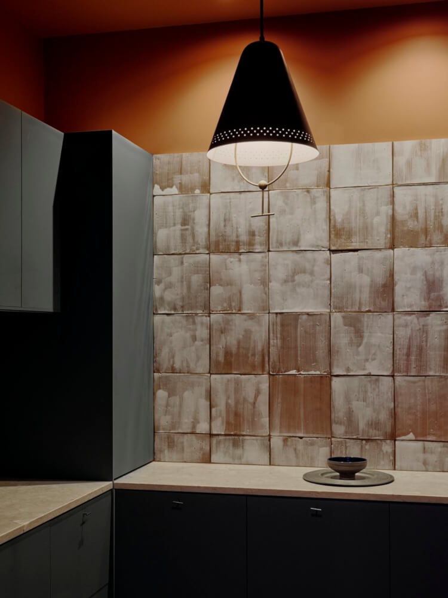
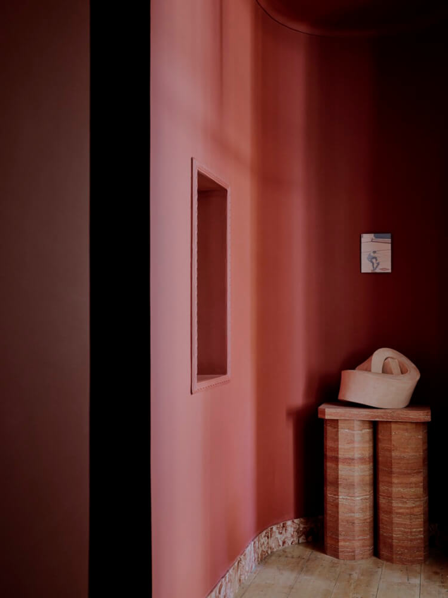
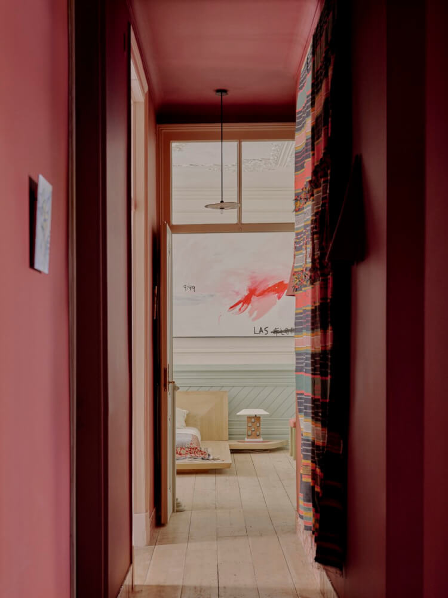
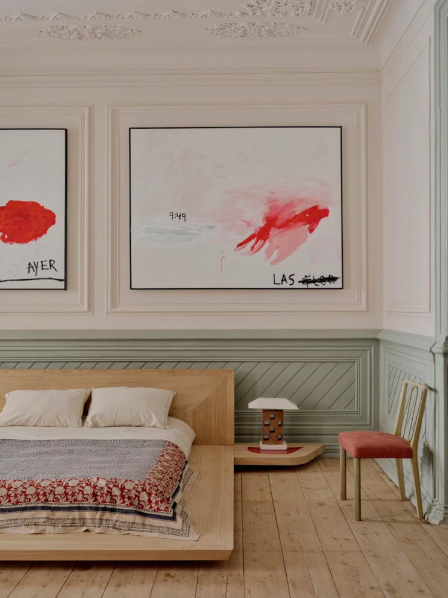
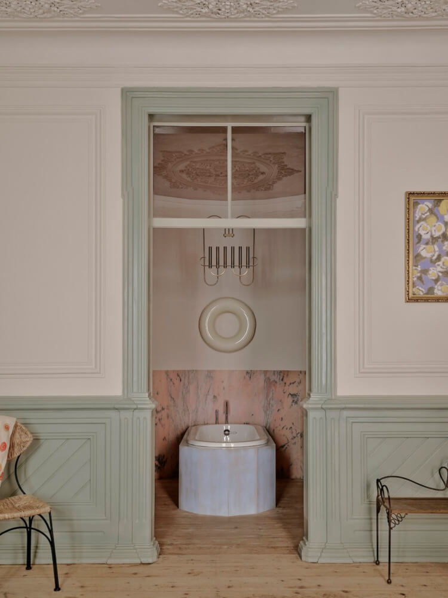
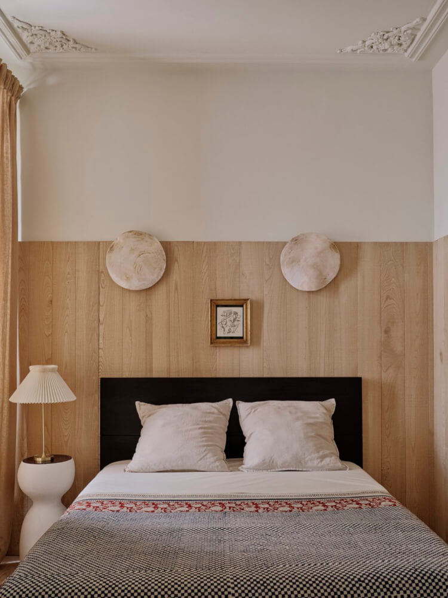
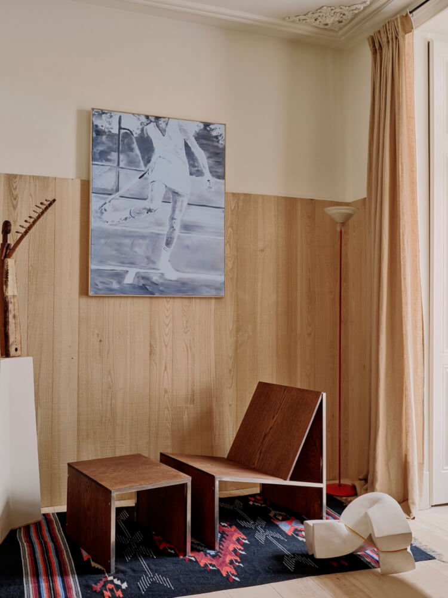
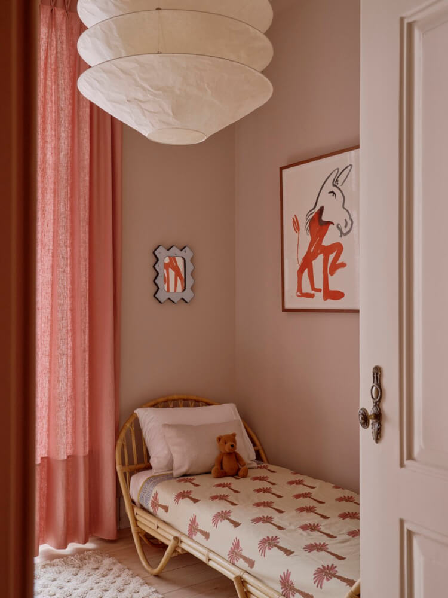
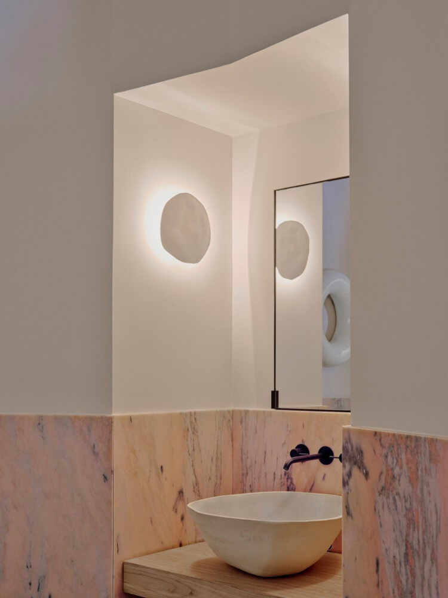
Photography by Marina Denisova.

