Displaying posts labeled "Hallway"
Sophistication in a bucolic setting
Posted on Tue, 31 Oct 2023 by midcenturyjo
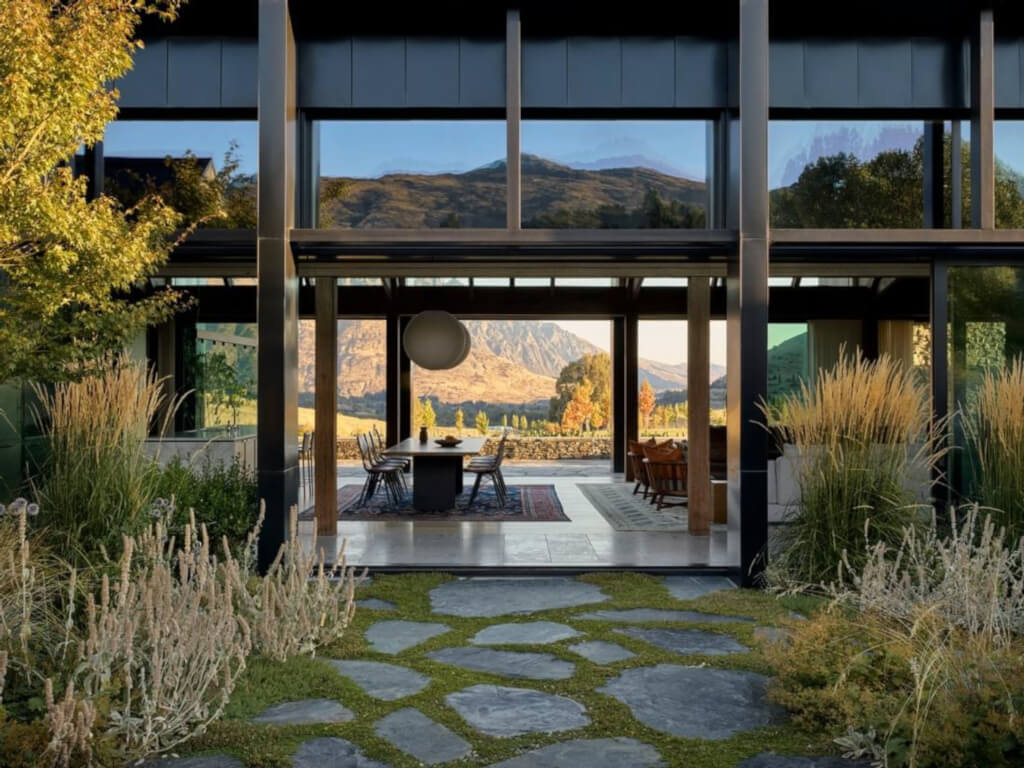
Nestled on 85 acres in Queenstown New Zealand, Speargrass House seamlessly combines rustic charm with practical elegance for a lively family with four boys. Embracing its natural surroundings, the house boasts mountain views of The Remarkables and Coronet Peak. A palette of blues, saffron, and silvery greys mirrors the expansive sky and rocky landscapes. Stone features prominently, adorning walls, floors, and fireplaces. European oak floors and custom maple joinery elements bring warmth. Speargrass House interiors by Sydney-based Arent & Pyke.


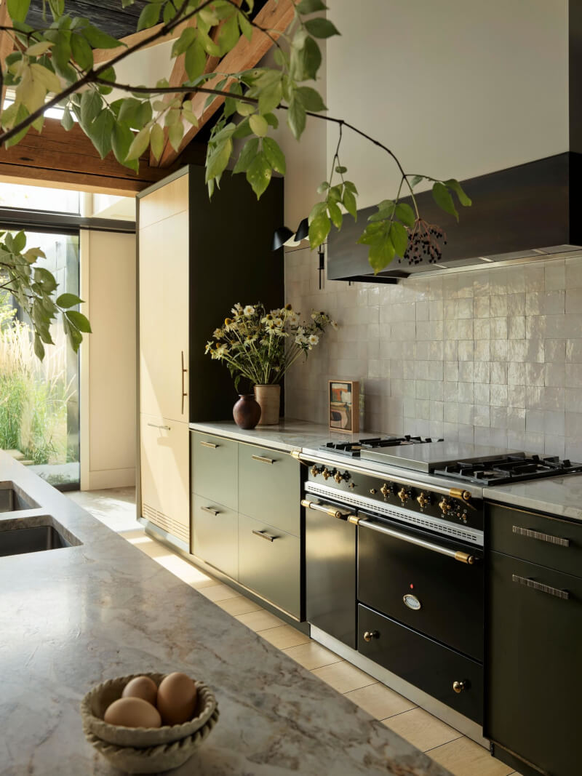
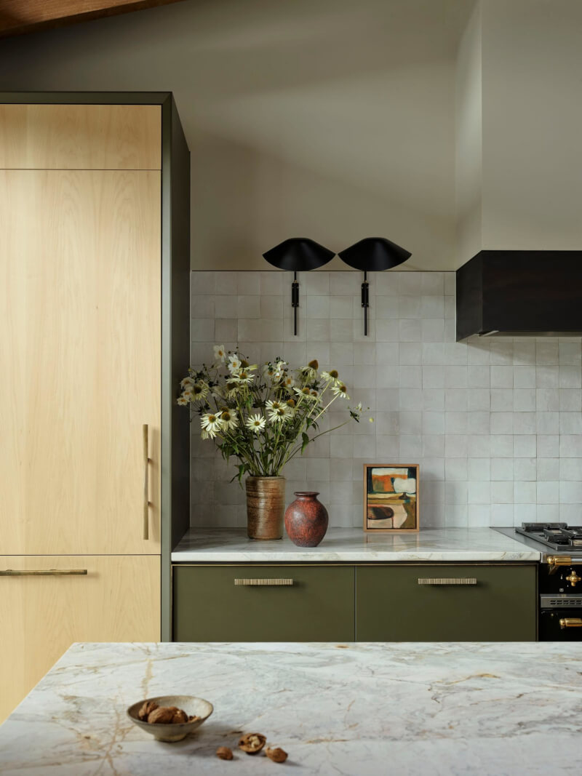
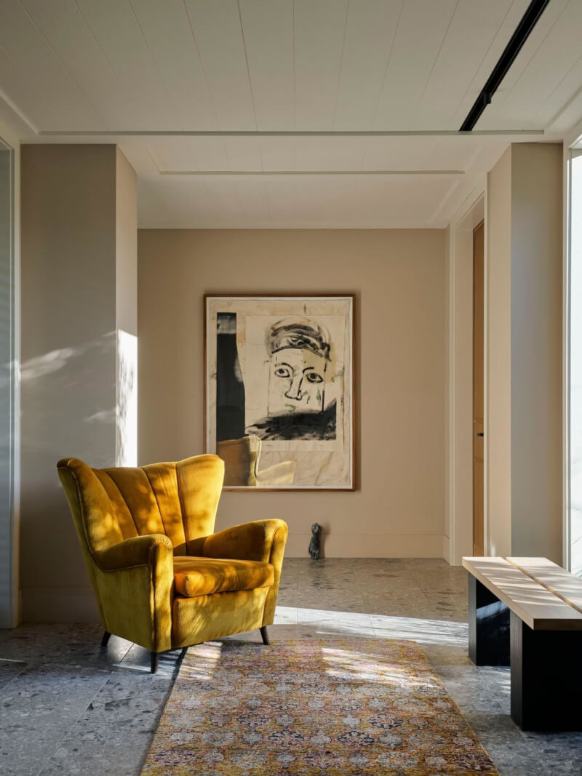
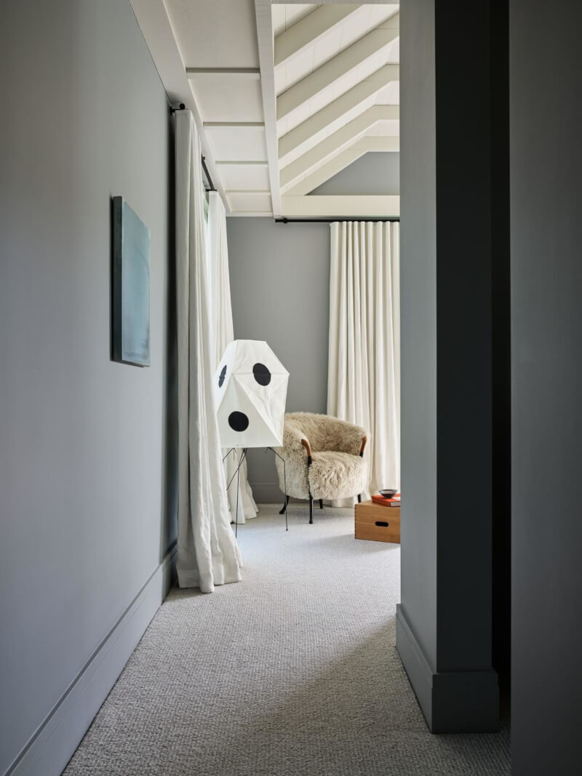
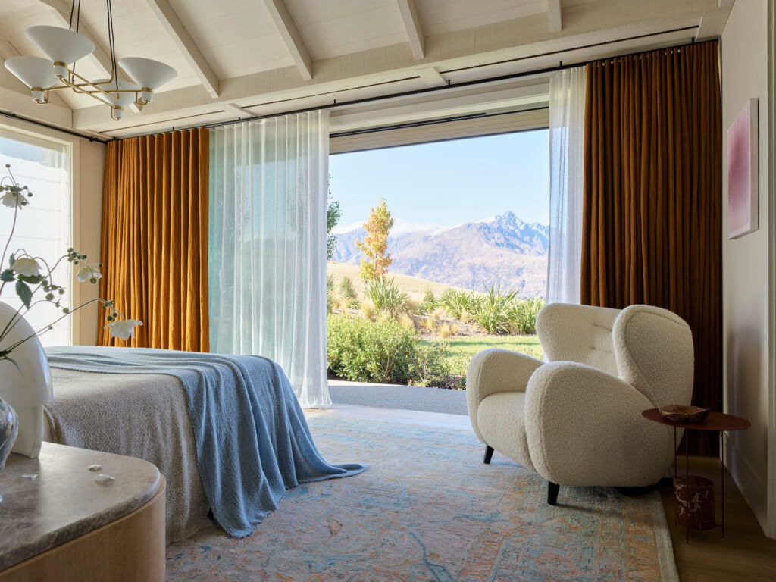
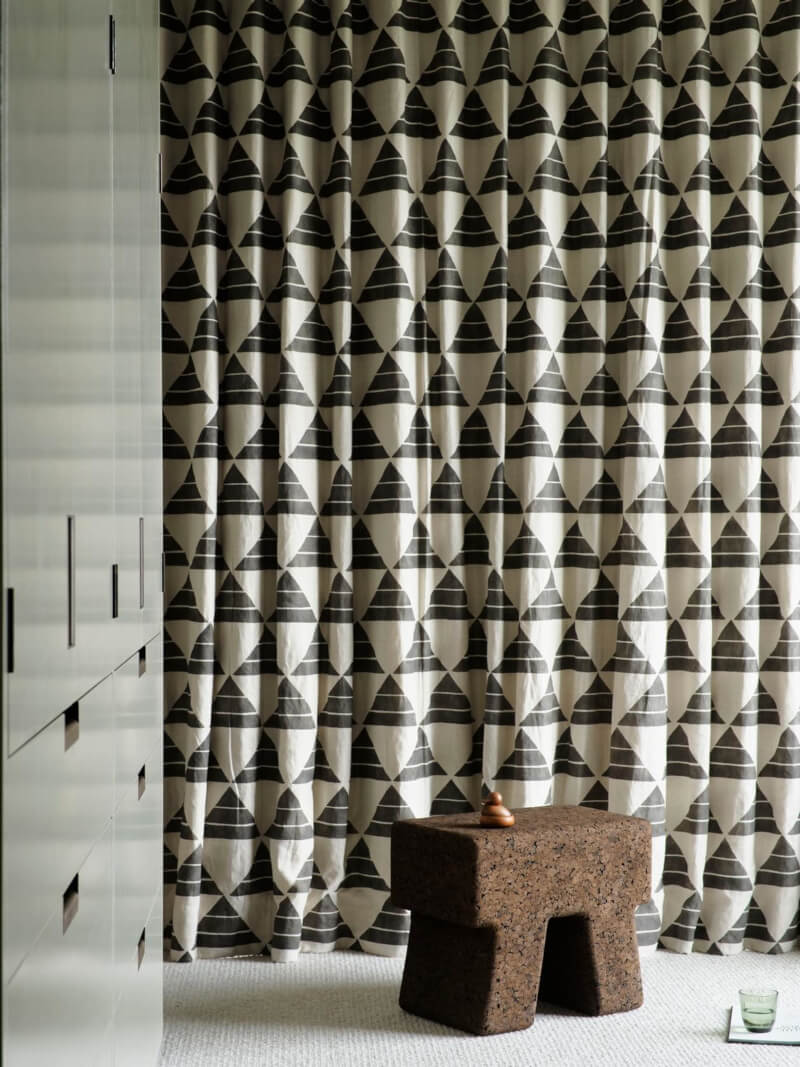
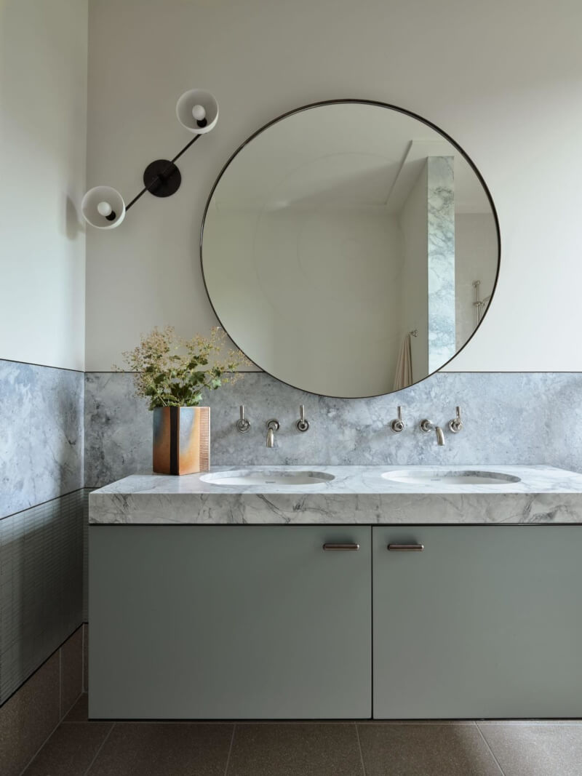

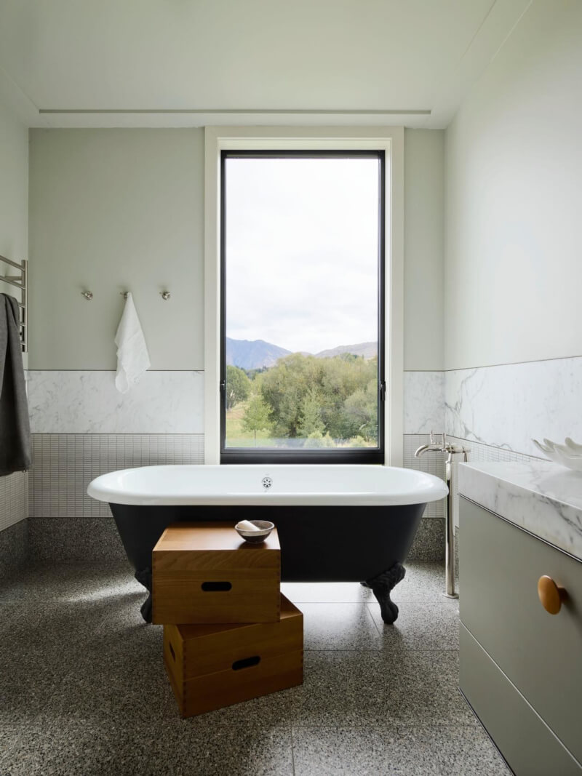
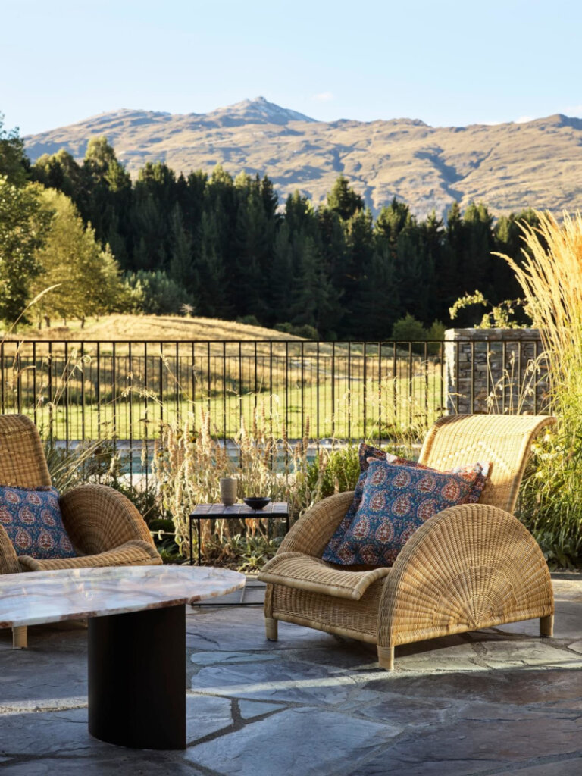
Photography by Anson Smart.
Highlands House
Posted on Fri, 27 Oct 2023 by midcenturyjo
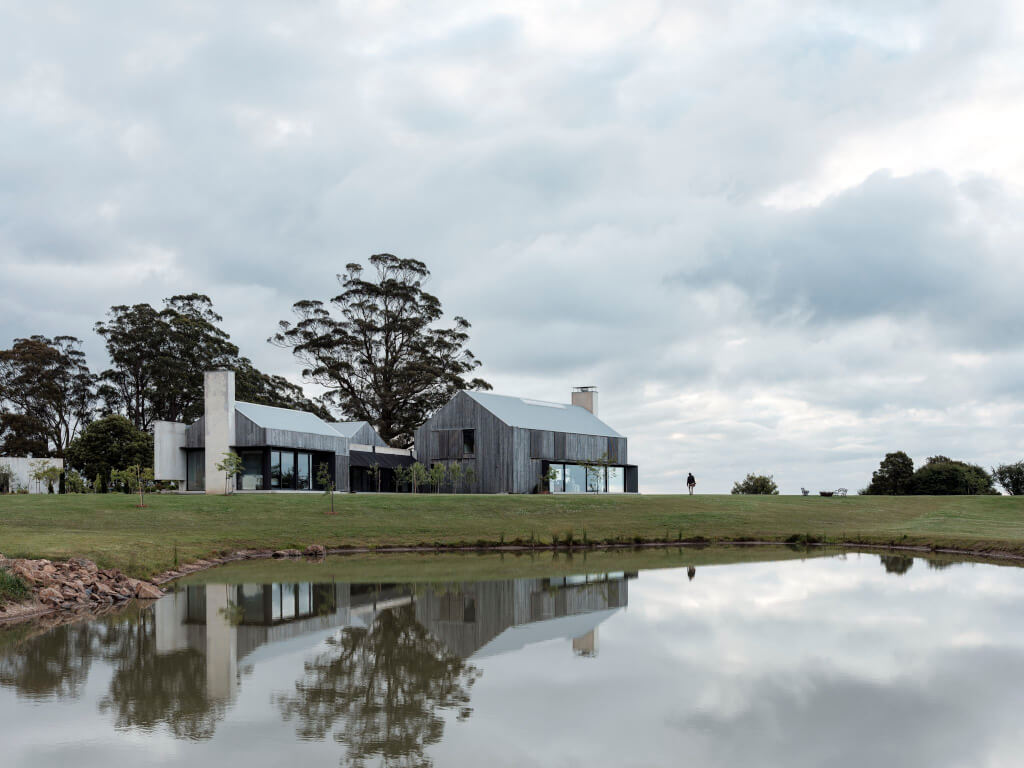
This remarkable hilltop dwelling seamlessly blends industrial charm with contemporary design. Three interconnecting pavilions sit atop a hillside in the Southern Highlands of New South Wales. Think contemporary design meets industrial-style barns, open-plan spaces and precast concrete panels. Connecting the pavillions is an art gallery walk defining areas and connecting with the vast landscape. In such a rural area sustainability takes centre stage, featuring solar power, rainwater harvesting and fire safety measures. This off-grid residence embodies meticulous planning, offering a unique blend of form, function, and environmental consciousness. Highlands House by Luke Maloney Architecture.
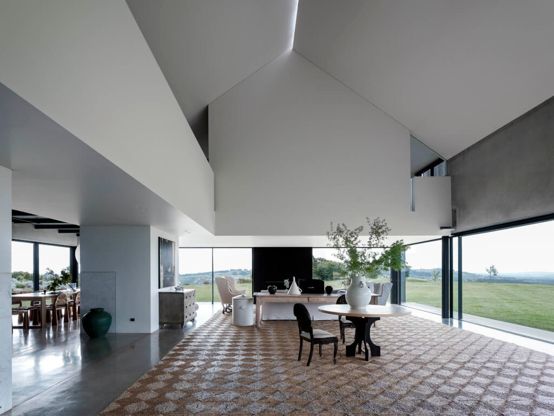
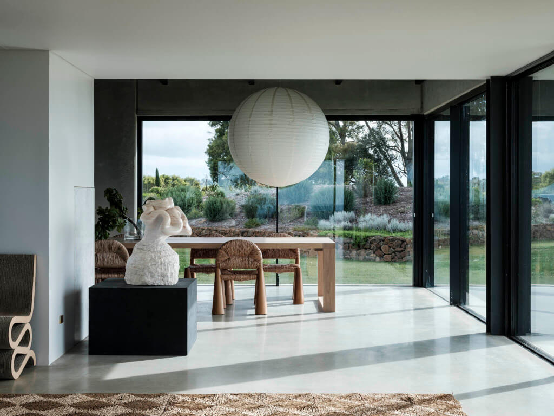
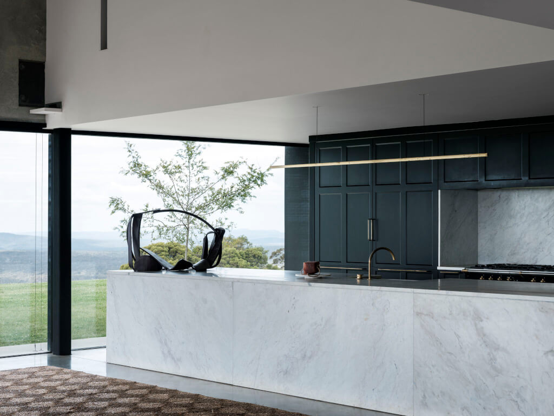
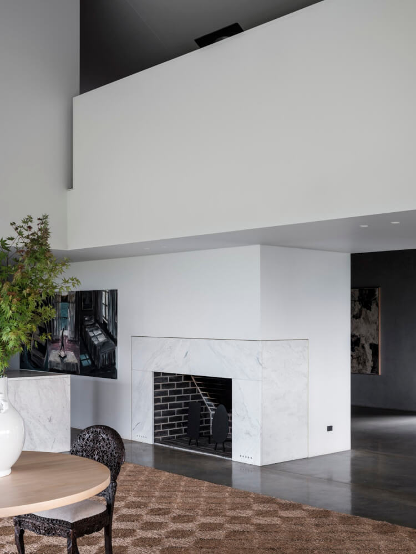
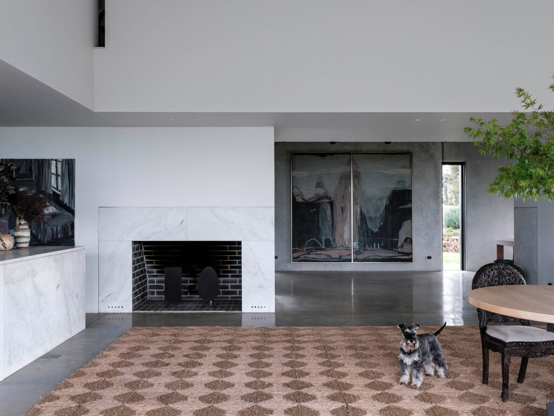
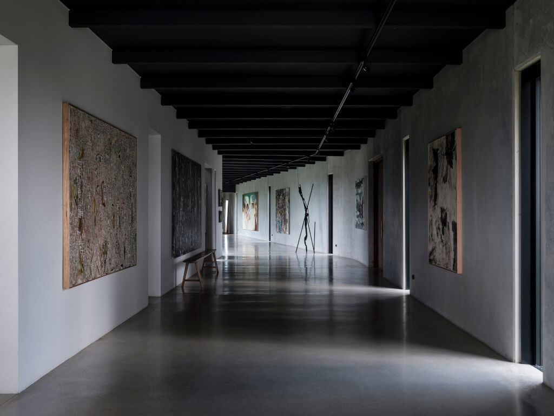
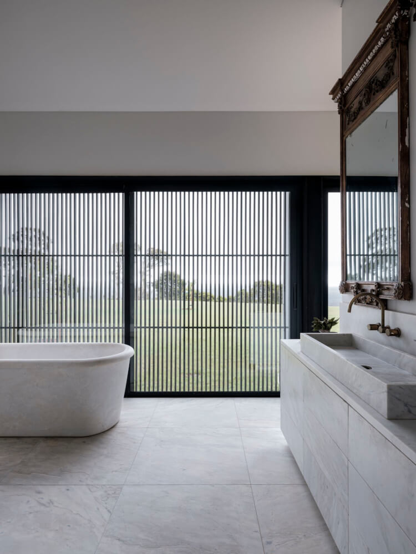
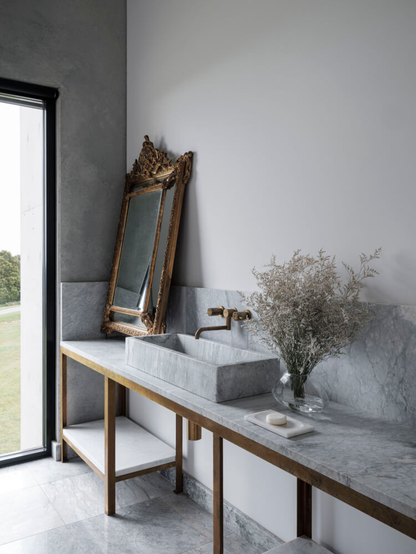
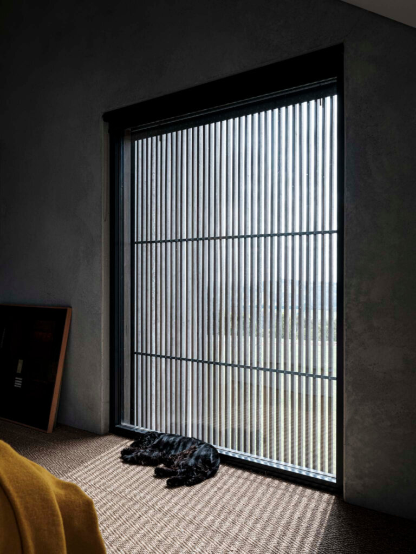
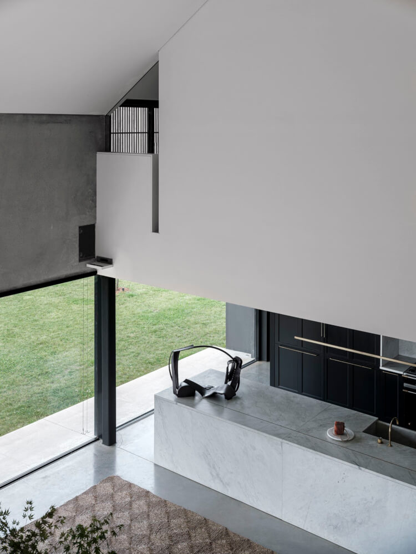
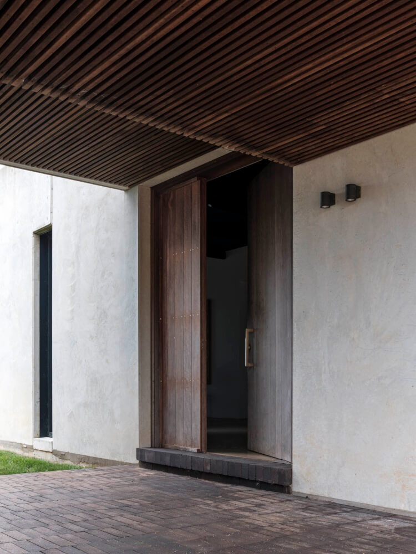
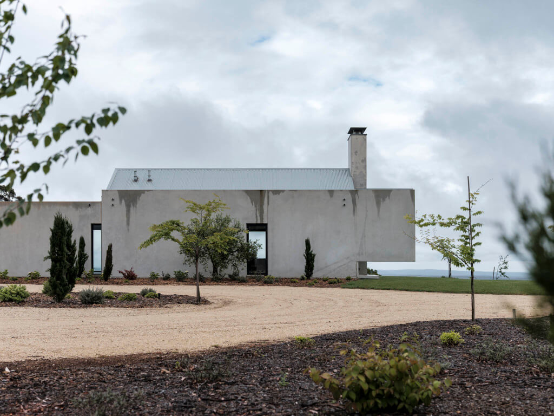
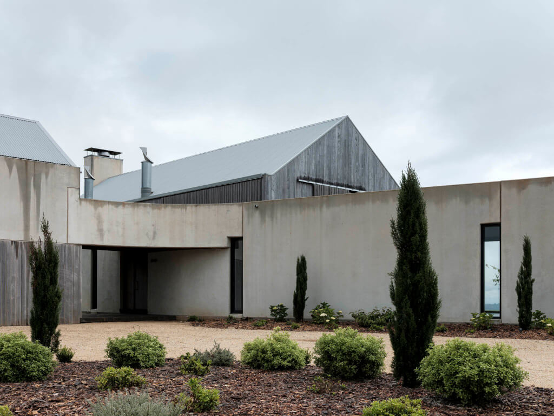
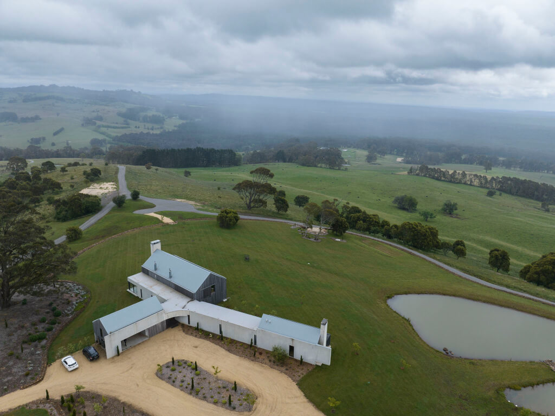
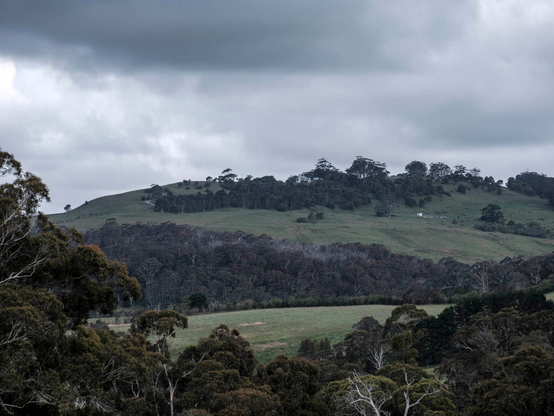
Photography by Tom Ferguson. Styling by Megan Morton.
Tree Island
Posted on Fri, 27 Oct 2023 by midcenturyjo
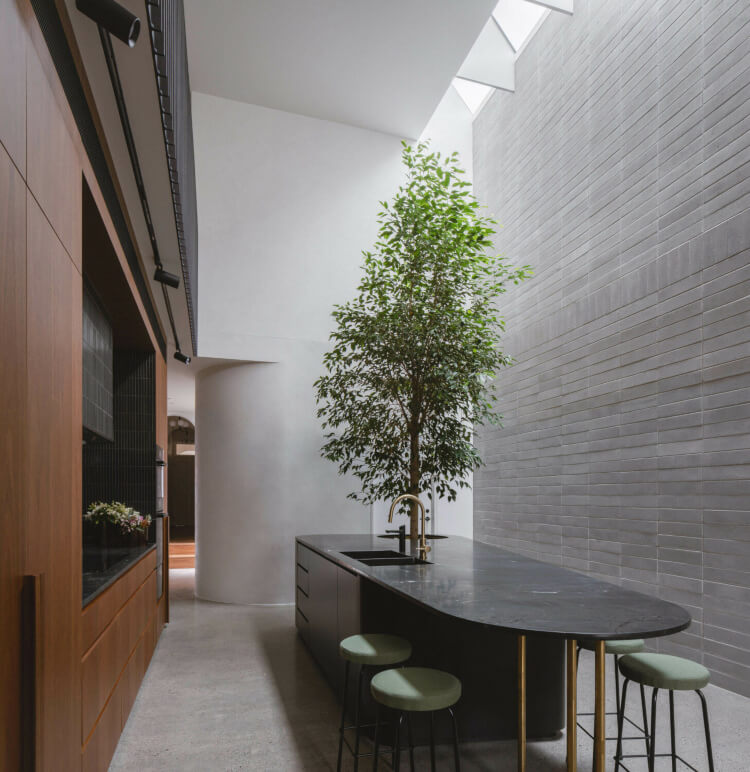
Tree Island defies limitations, transforming its compact-sized house into a unique family home. Measuring just four and a half meters wide, the home cleverly rises against a neighbouring warehouse conversion, maximizing vertical space. A central, light-filled void connects living areas and hosts a thriving fig tree. A courtyard and rear garden offer tranquillity and practicality, while a hidden roof terrace provides a private retreat. This home ingeniously incorporates natural light, greenery, and expansive living spaces, turning constraints into design advantages. By Sydney-based Carter Williamson.
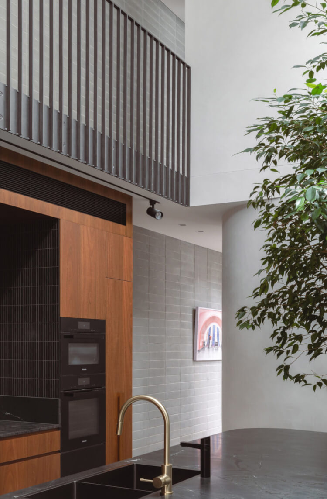
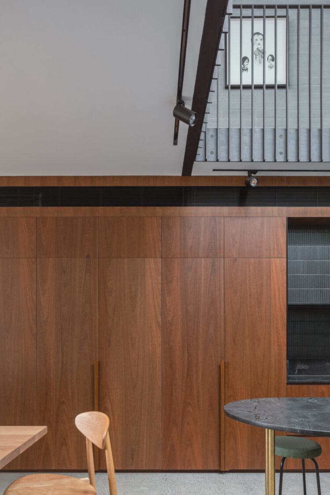
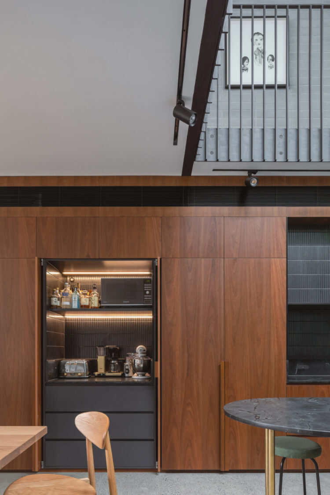
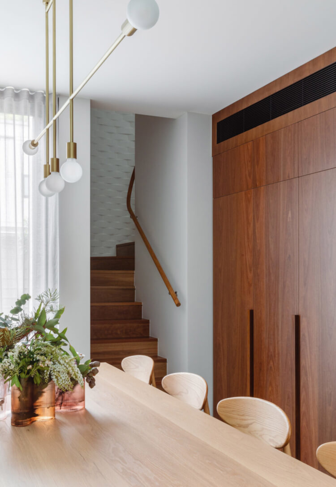
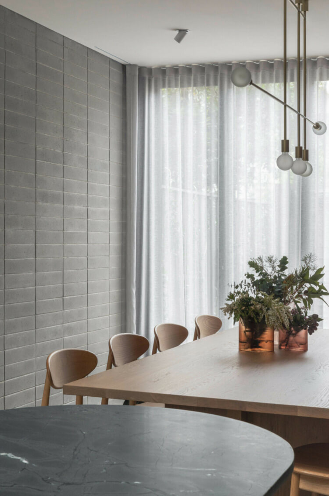
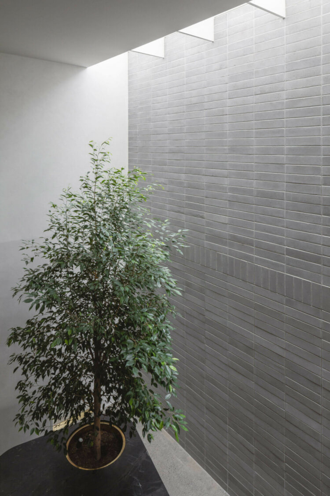
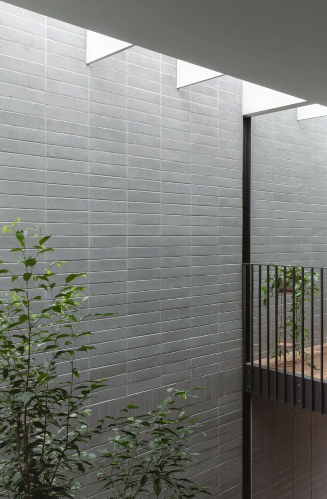
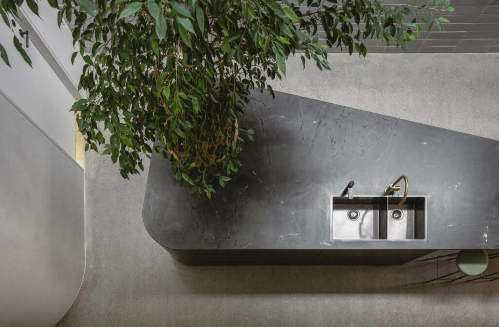
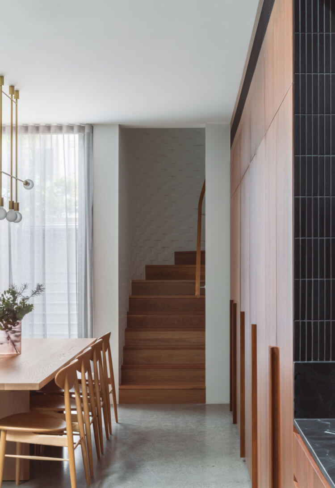
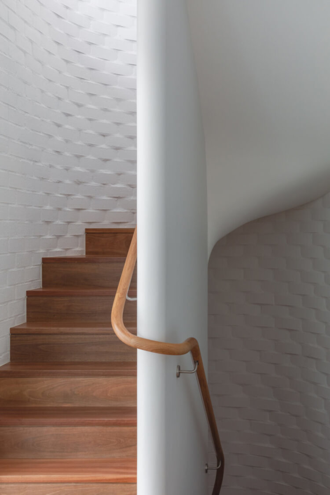
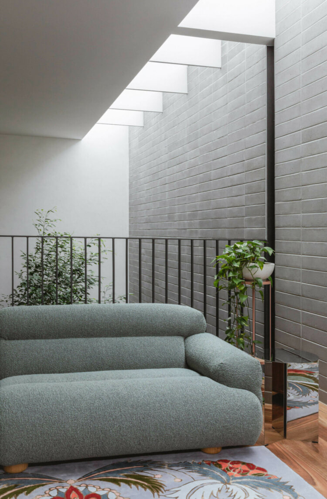
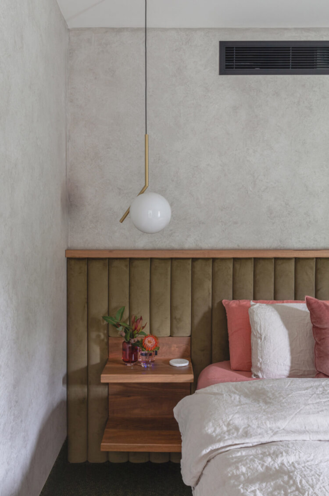
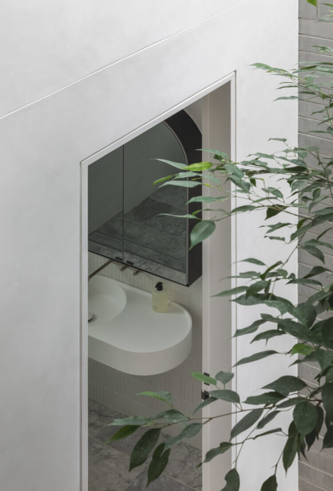
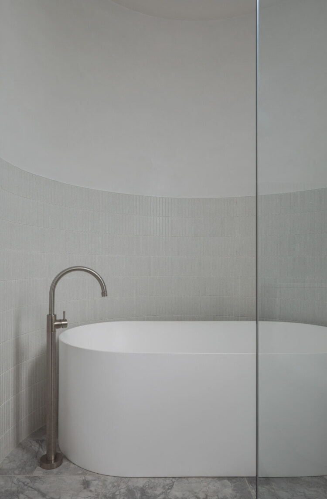
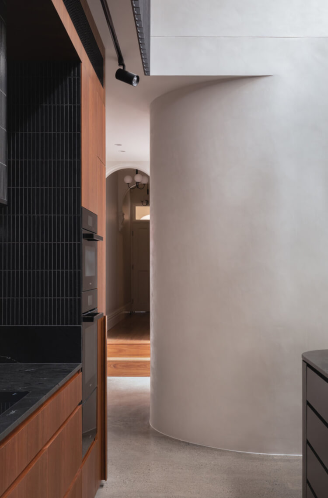
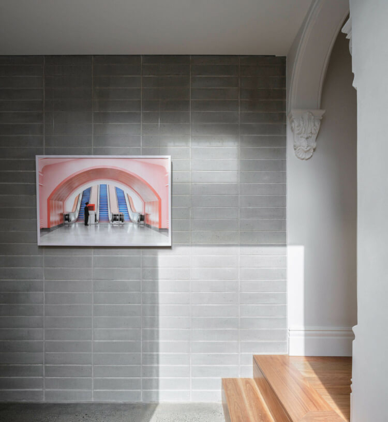
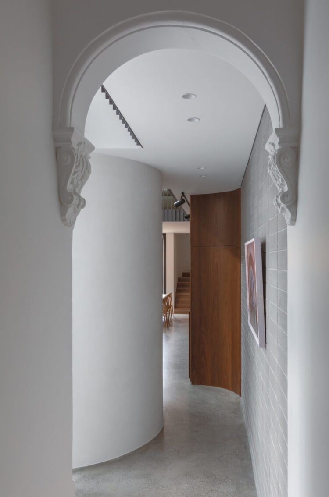
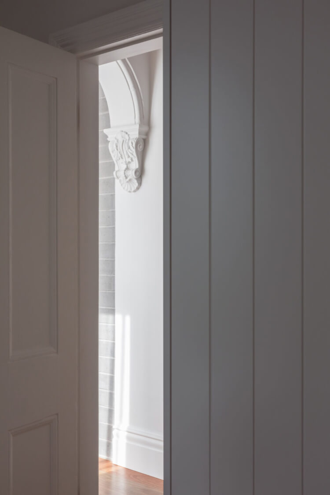
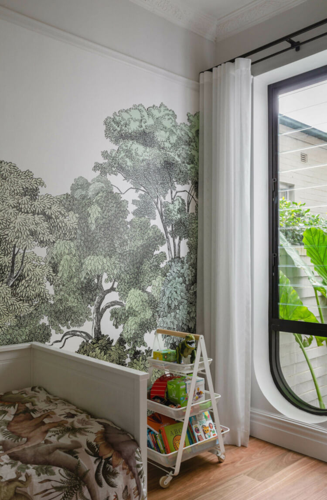
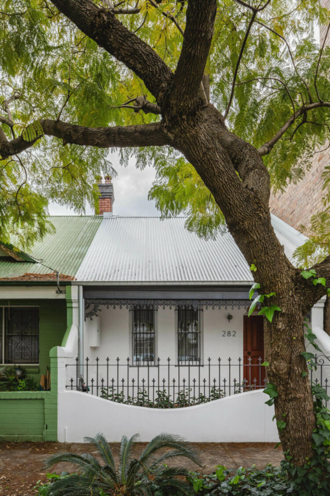
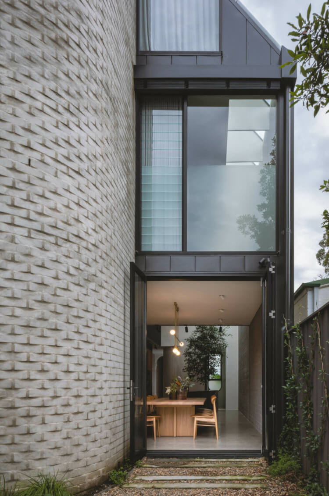
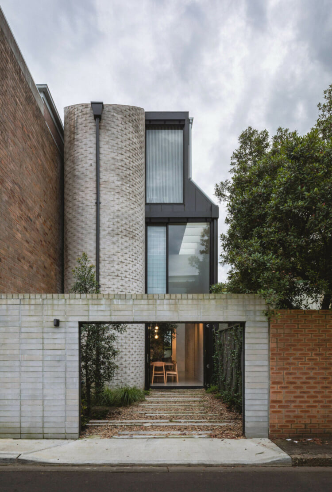
Photography Katherine Lu.
Bold and vibrant in Madrid
Posted on Wed, 25 Oct 2023 by midcenturyjo
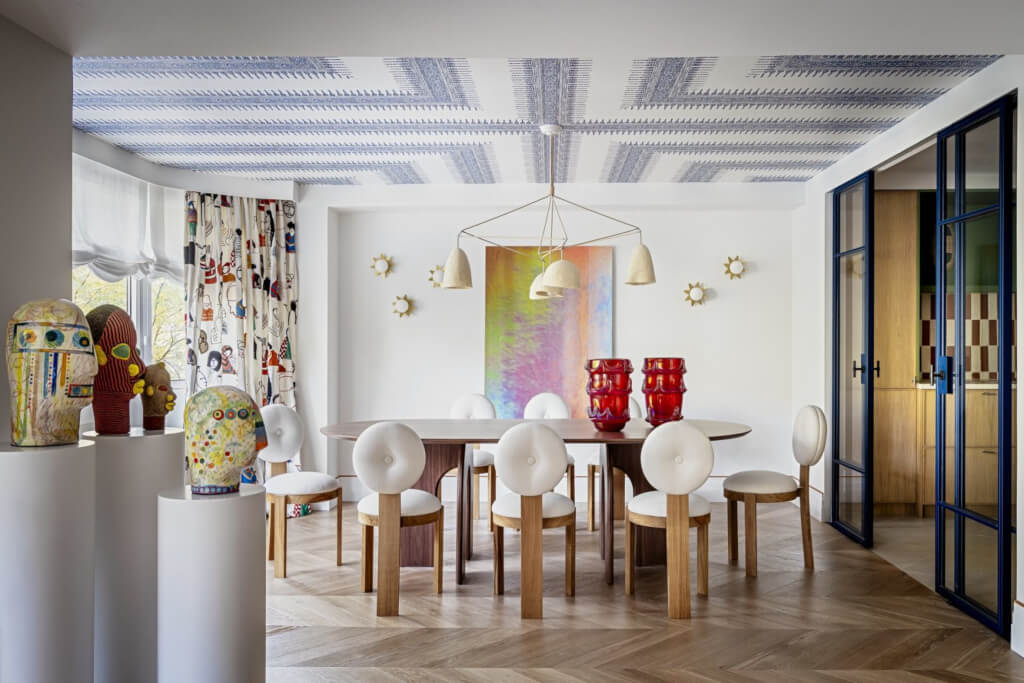
This home underwent a complete transformation, turning a dated office into a unique, tailored space for the clients. It’s bold, vibrant, and distinctive. Designed for a young couple, it embodies their personality and joy, featuring custom-designed carpentry, vibrant colours, textures, wallpapers, and sophisticated, unconventional materials. Home MA by Madrid-based Galan Sobrini Architects.
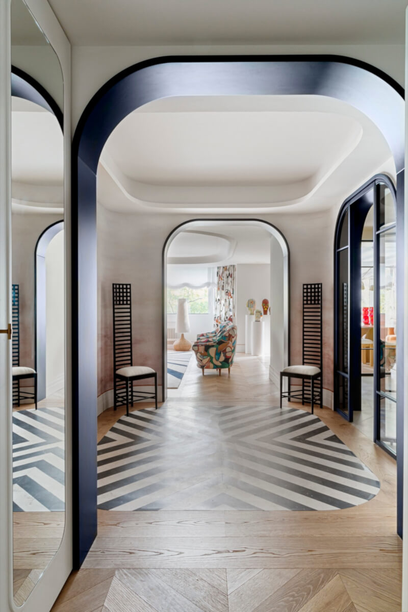
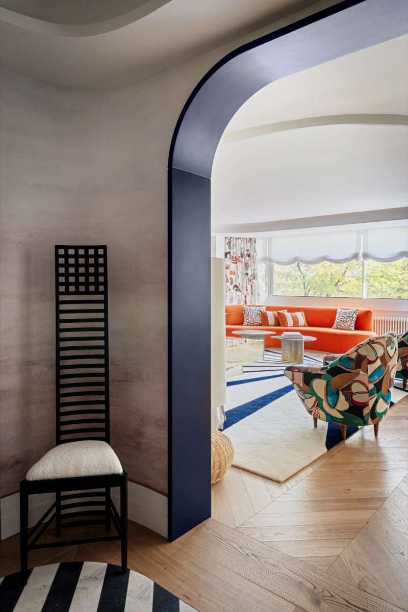
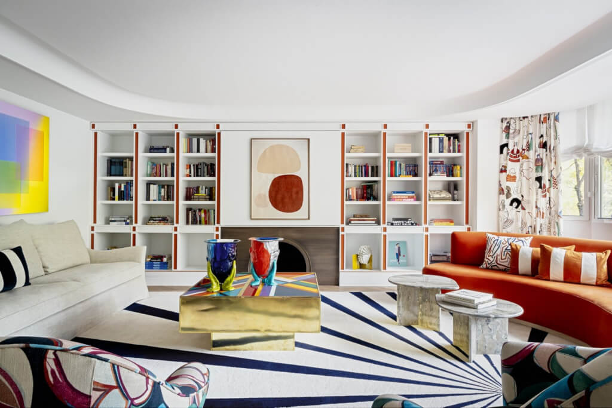
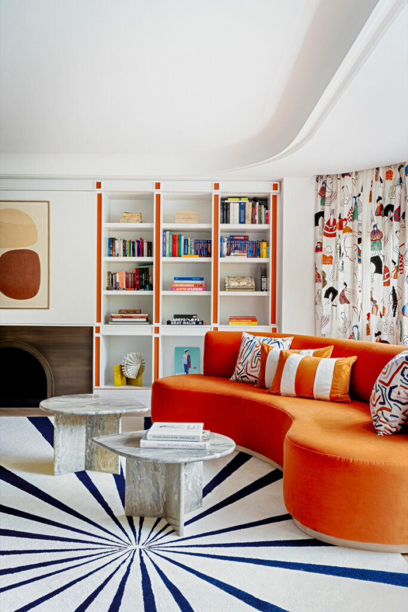
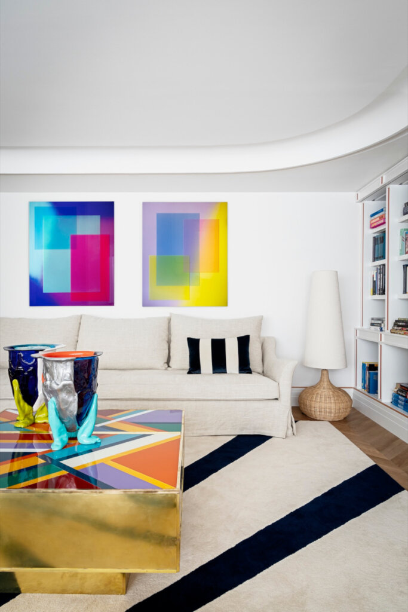
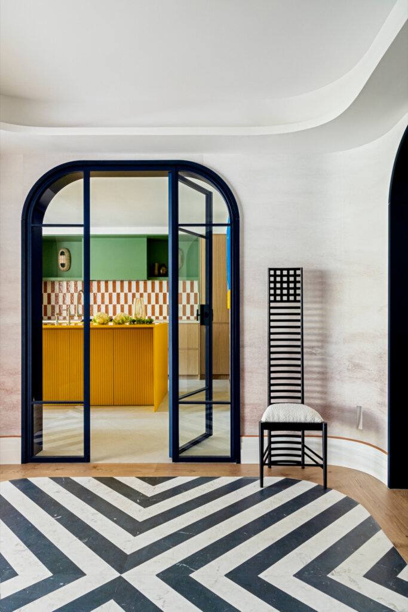
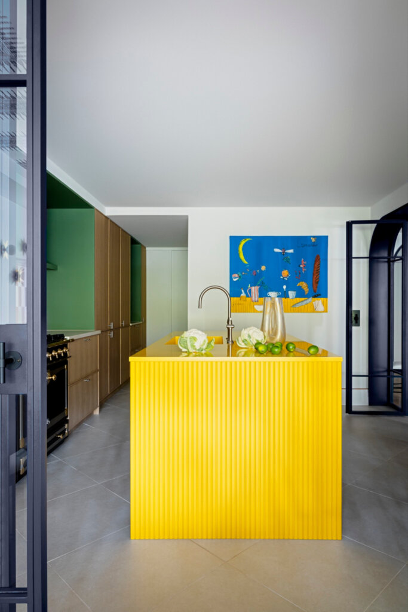
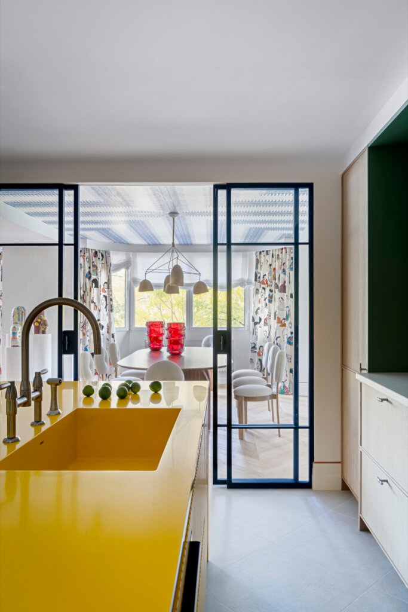
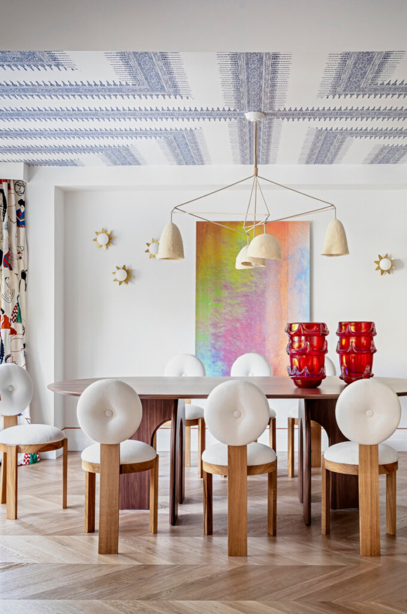
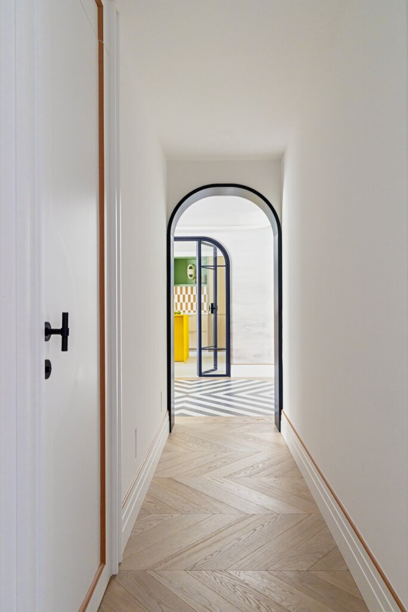

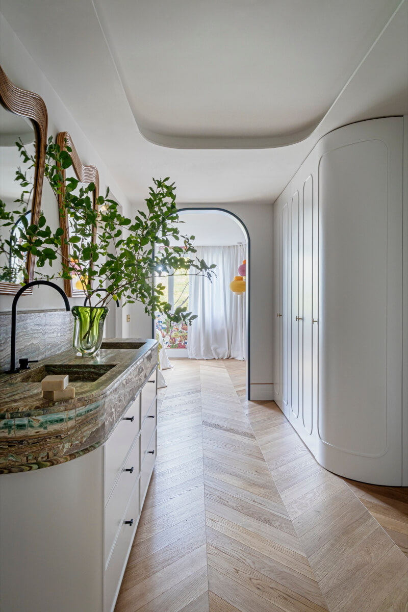
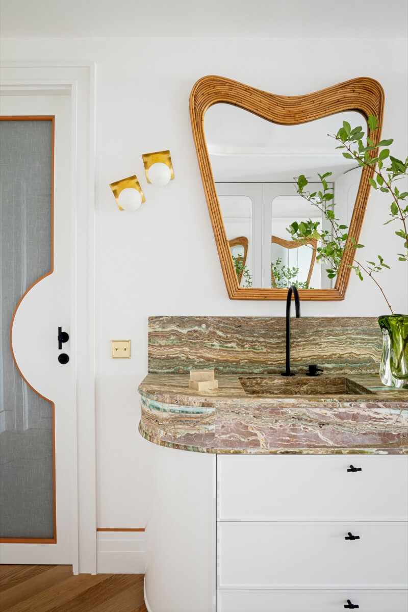
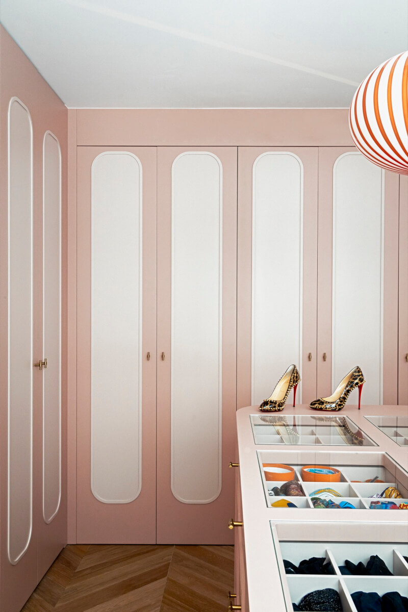
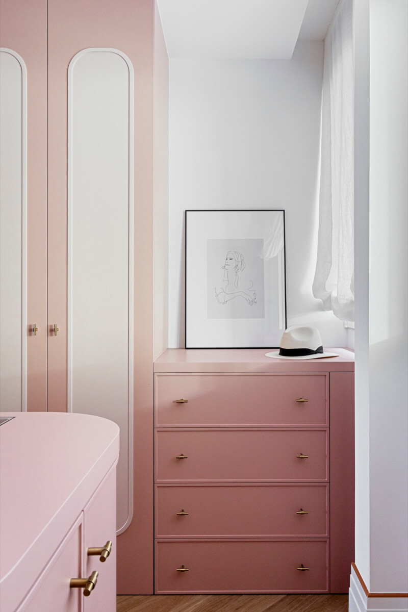
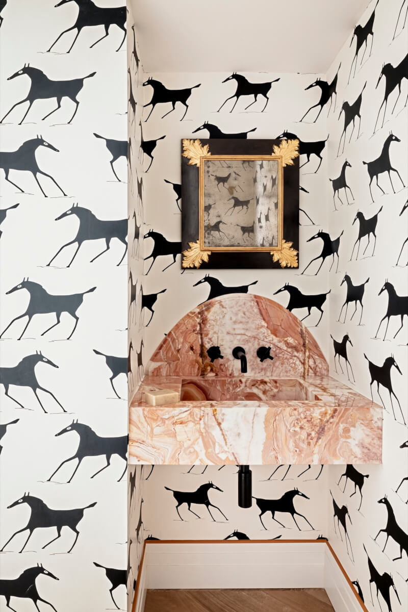
Photography by Belen Imaz.
Victorian Elegance Renewed
Posted on Fri, 15 Sep 2023 by midcenturyjo
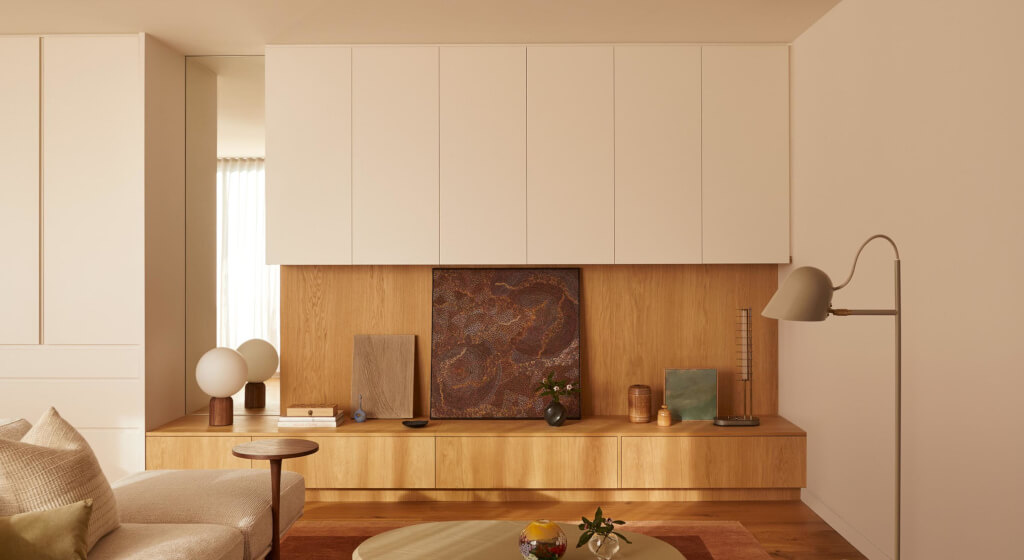
Nestled in North Fitzroy, the owners of this Victorian house needed help to revitalize their tired extension. Within the existing L-shaped structure from the mid-2000s, the layout was reimagined to create a bespoke kitchen with seamless access to the garden and deck. A striking marble island now anchors the open living area. A simple, elegant palette with warm white cabinetry and oak accents unifies the space. Custom glass doors divide and frame new perspectives, while carefully selected lighting elevates the interior, fusing classic and contemporary elements into a light-filled home. Fitzroy North by Studio May.
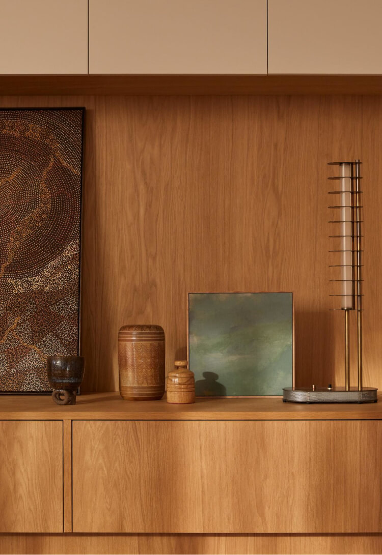
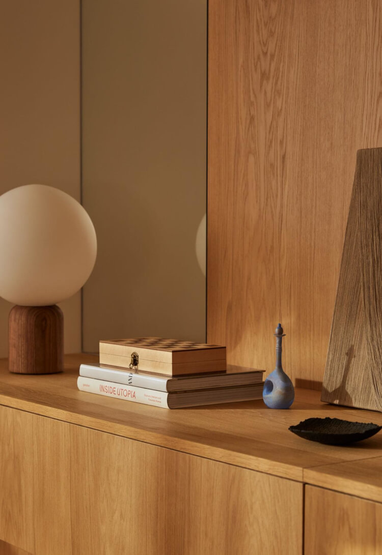
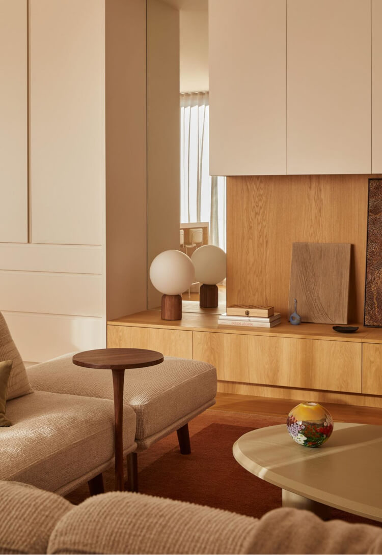
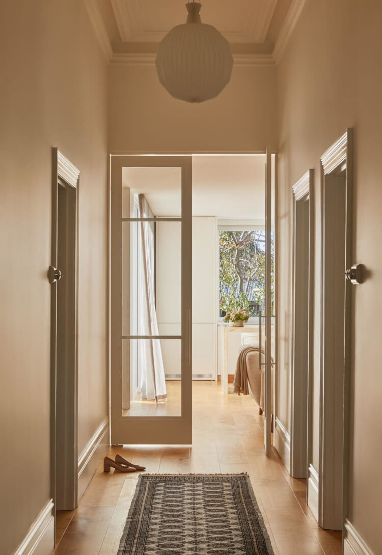
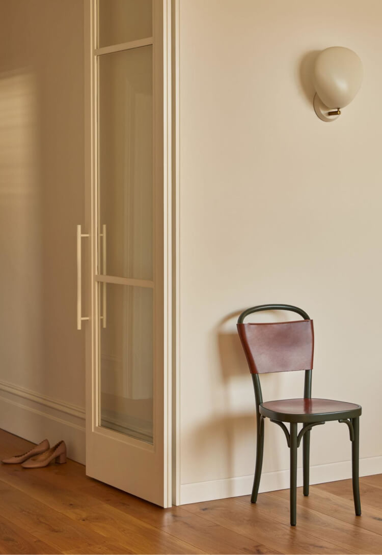
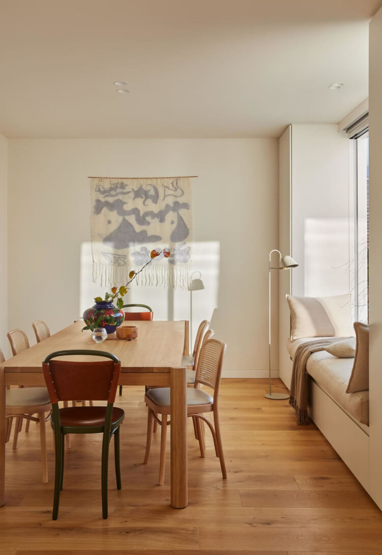
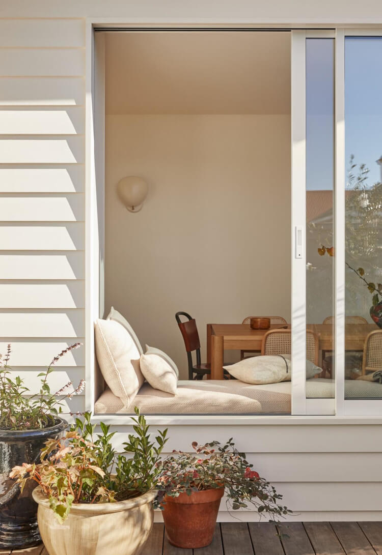
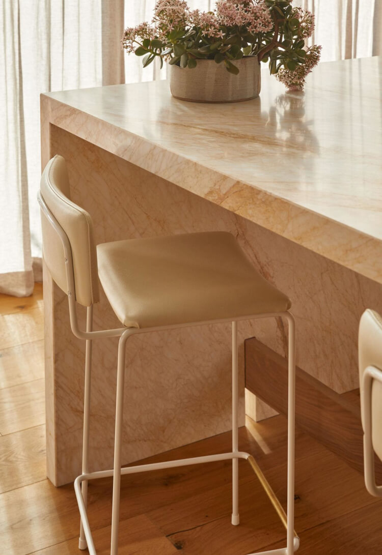
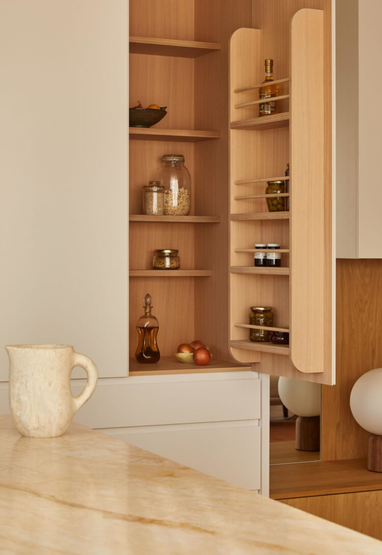
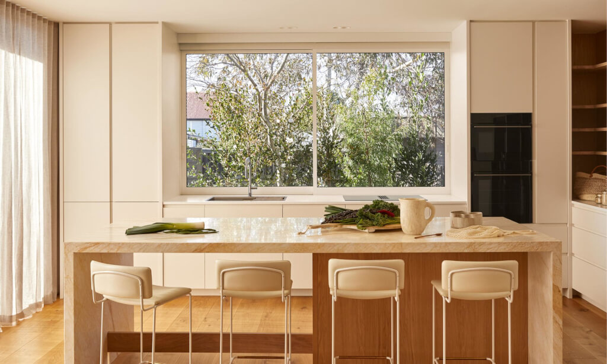
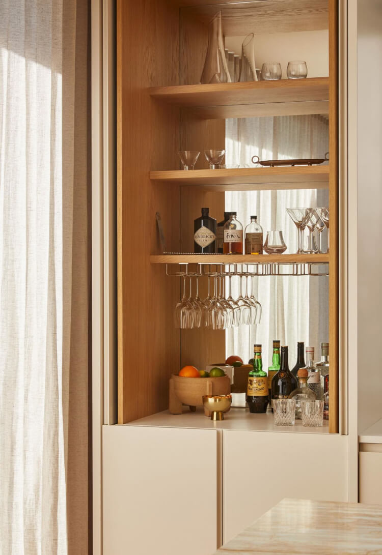
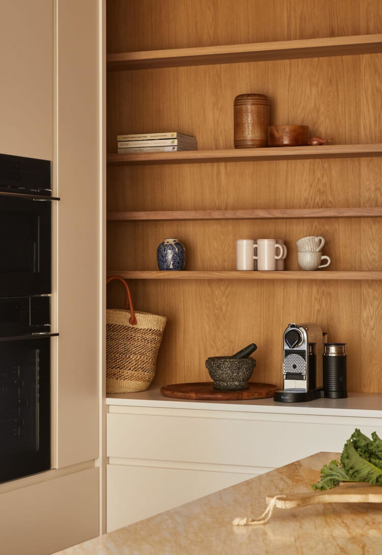
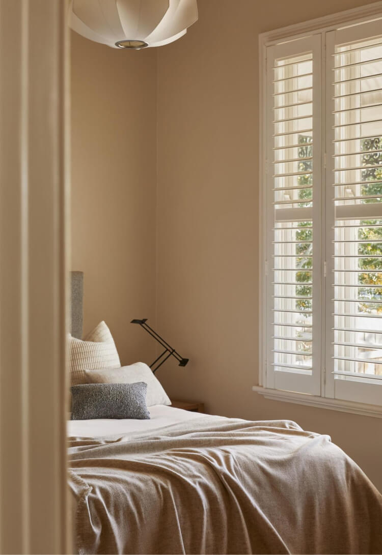
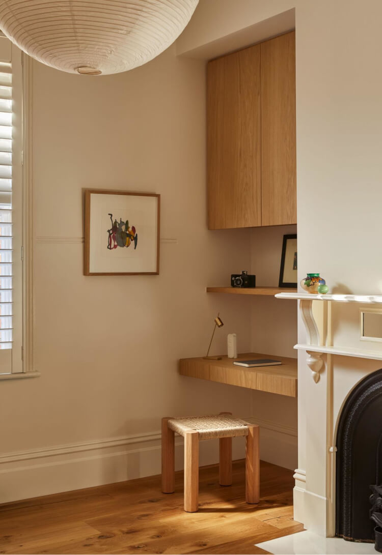
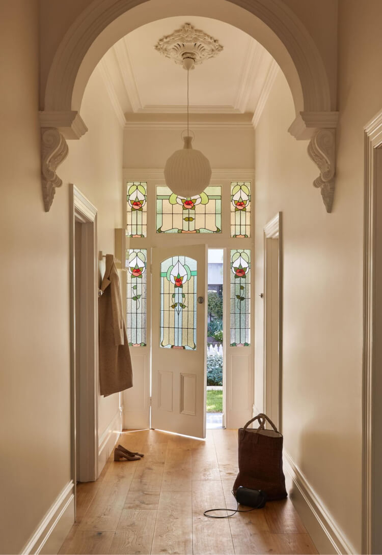
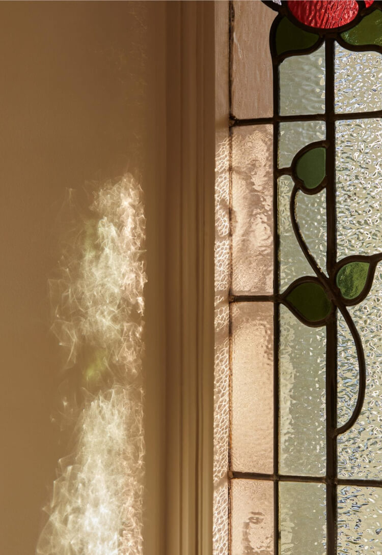
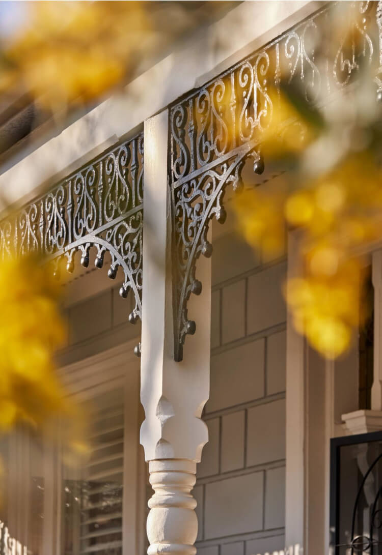
Photography by Lillie Thompson.

