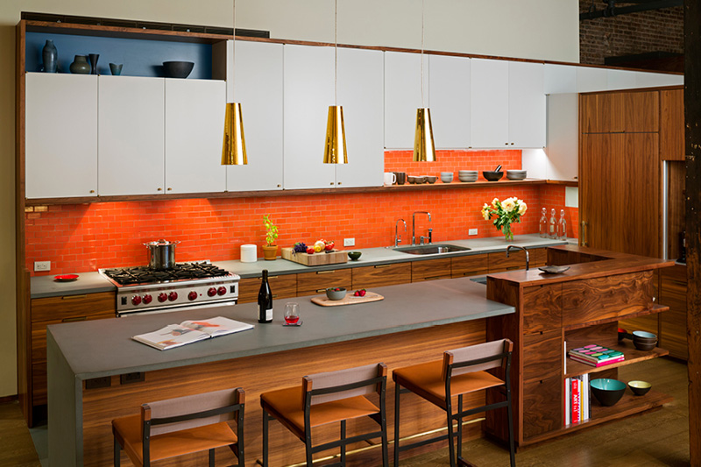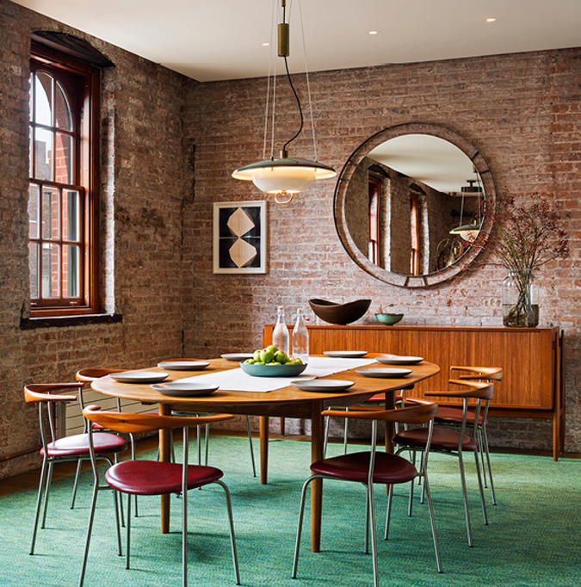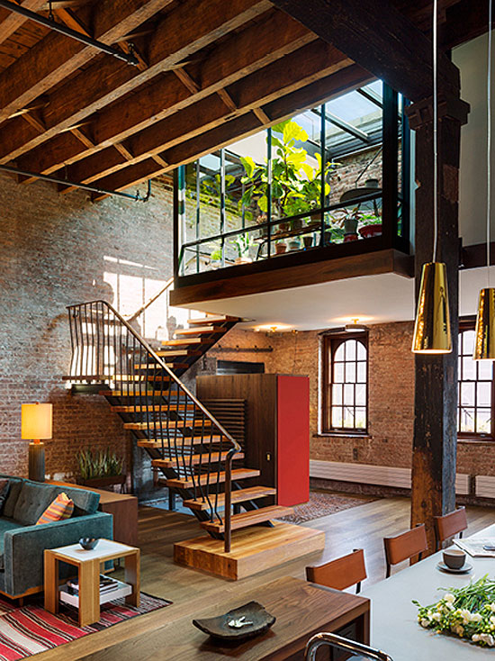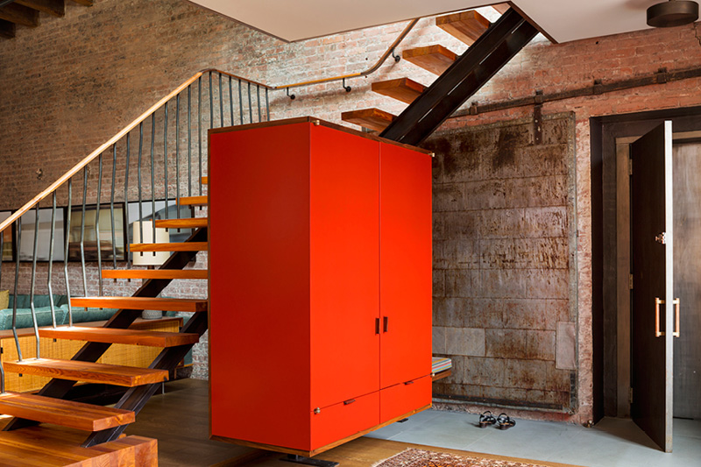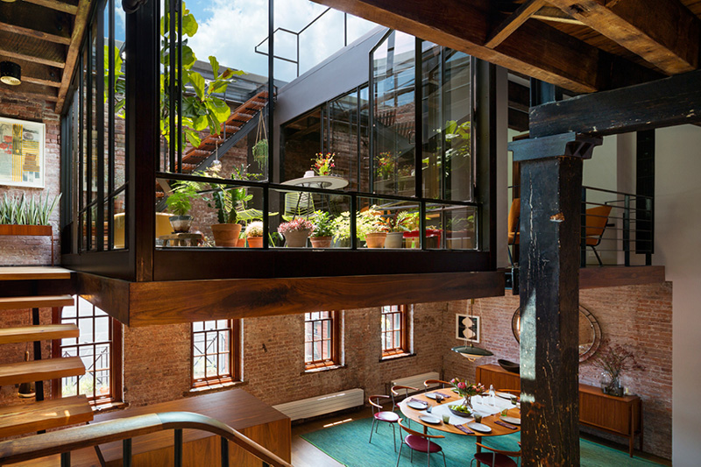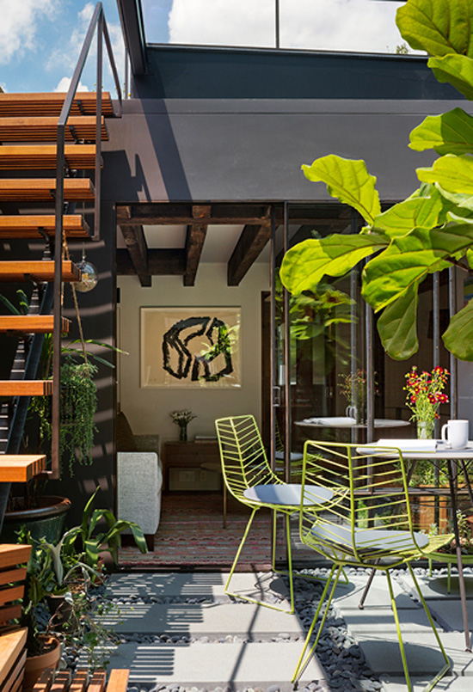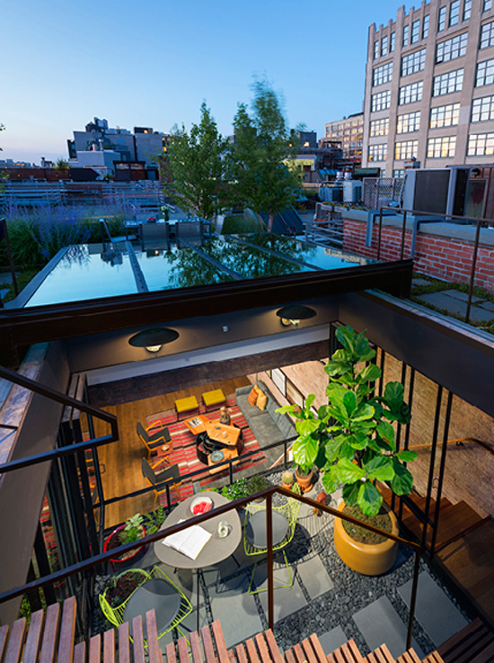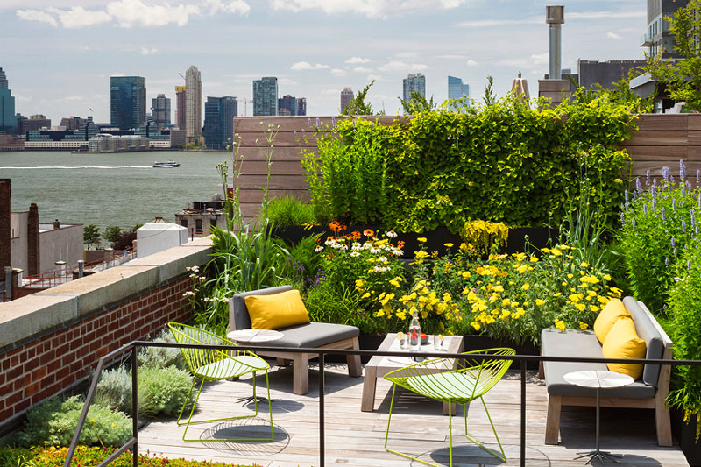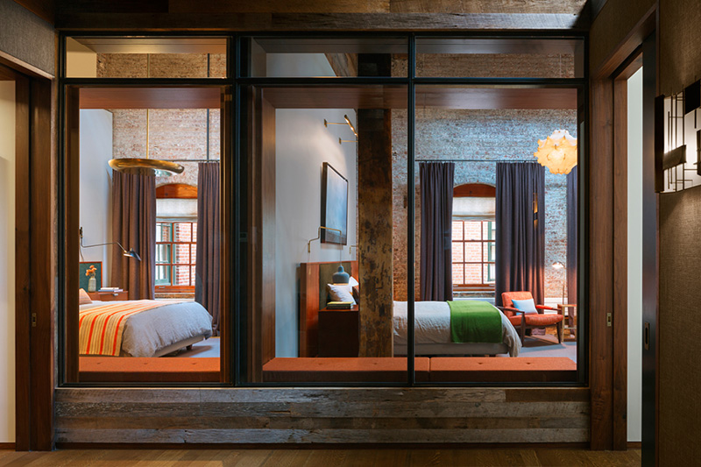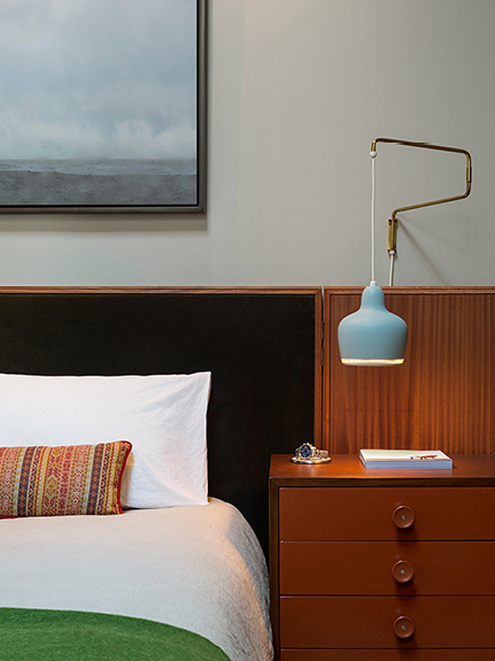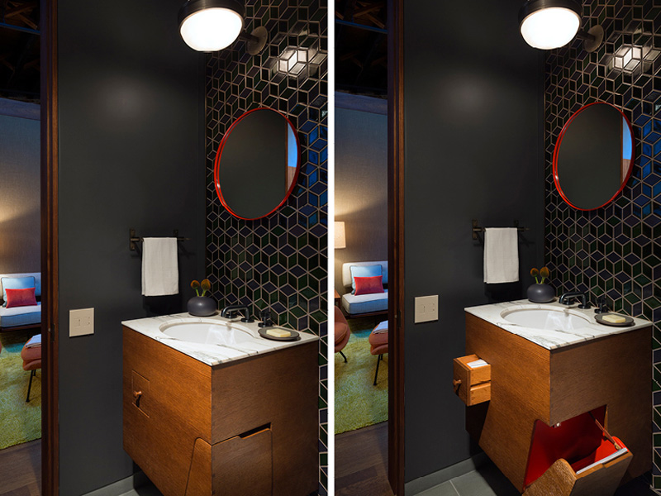Displaying posts labeled "Industrial"
The Bunker
Posted on Fri, 11 Nov 2016 by midcenturyjo
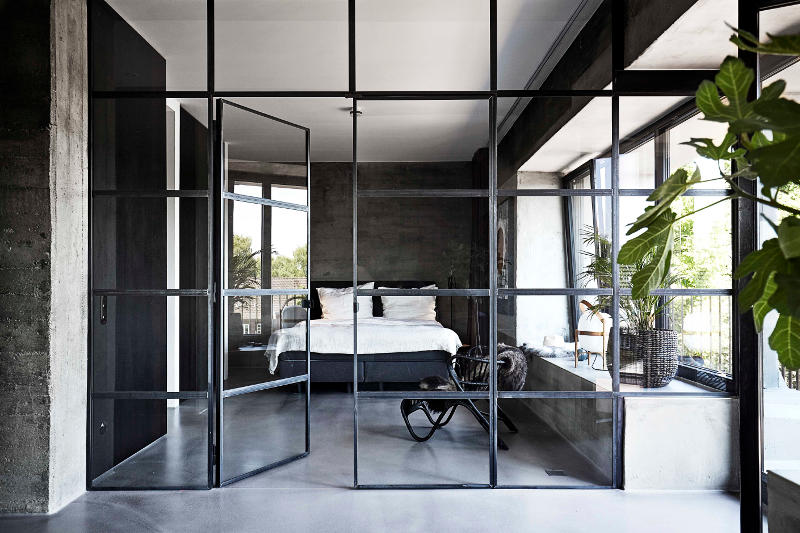
If a concrete home leaves us cold we’ll often describe it disparagingly as a bunker. So what happens when that concrete home is actually a bunker? If it’s this penthouse apartment atop a WWII above ground bunker in Hamburg, Germany what could have been sterile and oppressive is instead raw, warm and sophisticated. The loft-style space has four metre floor-to-ceiling windows, is filled with contemporary designer pieces and has two big balconies offering amazing views over the city. What makes this beautiful apartment even more exciting is that it is part of the luxury vacation accommodation offered through Welcome Beyond. It’s available from March 2017. In the meantime we can daydream of a getaway to help us through the Friday grind.
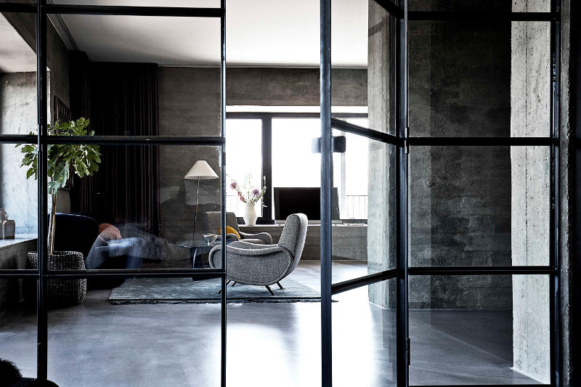
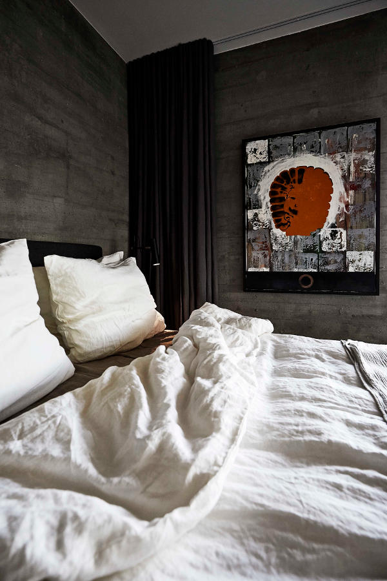
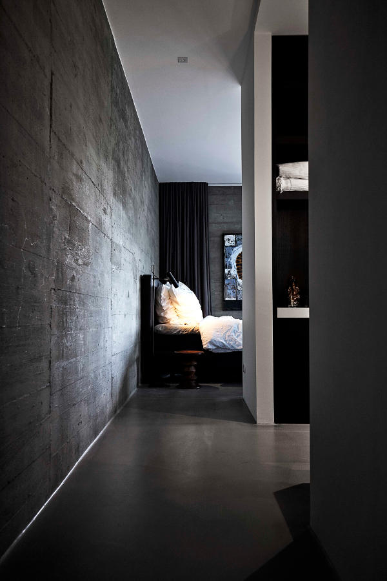
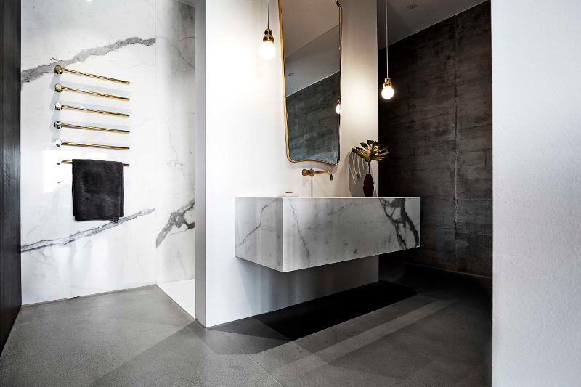
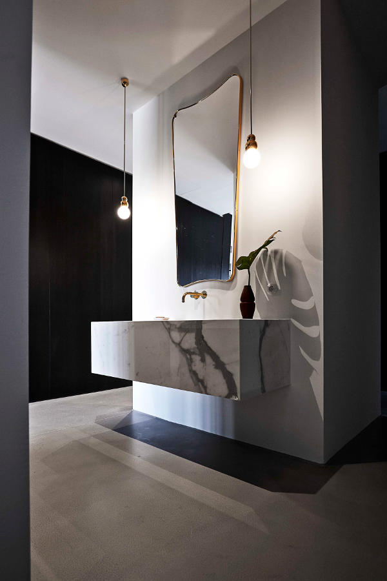
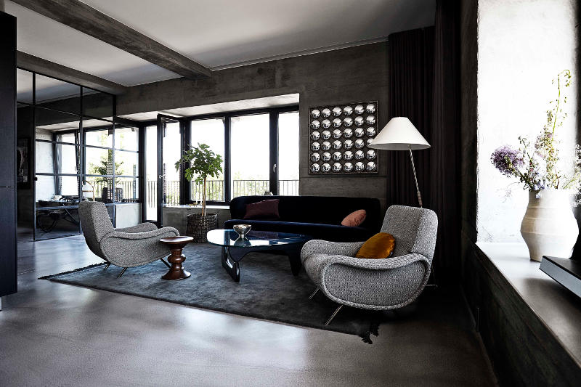
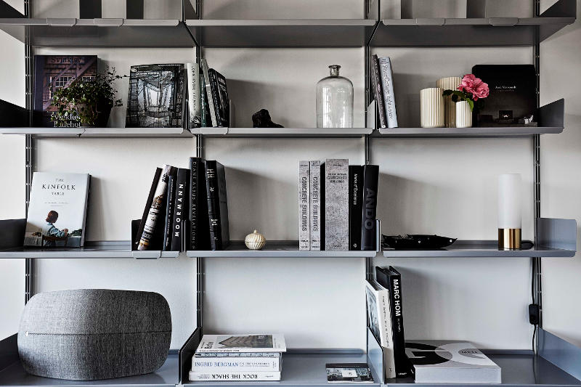
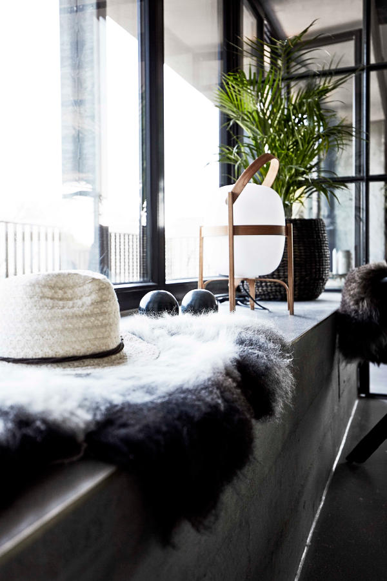
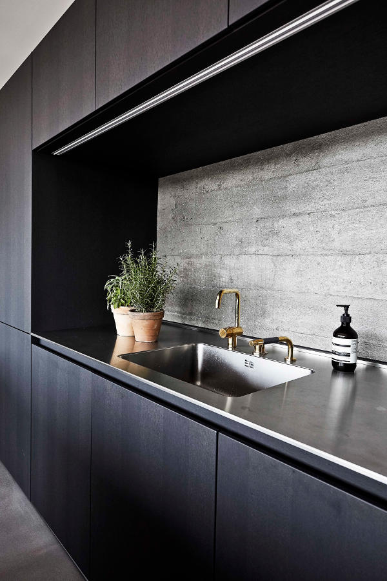
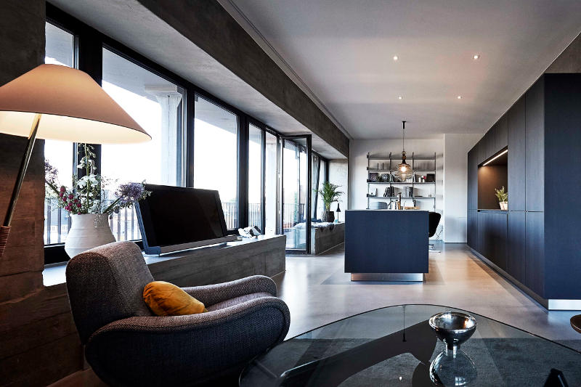
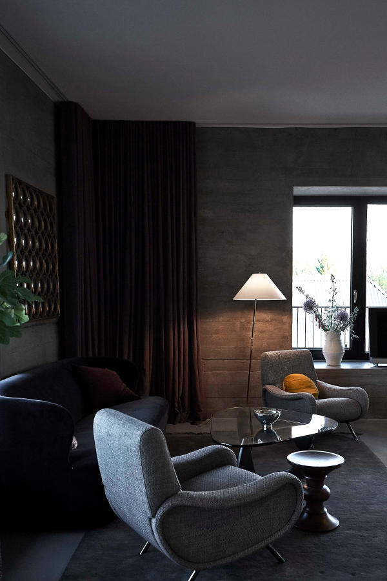
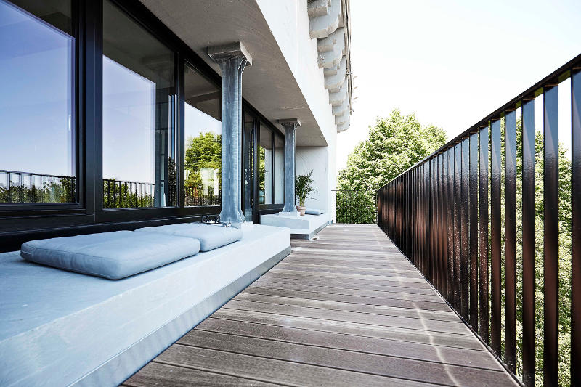
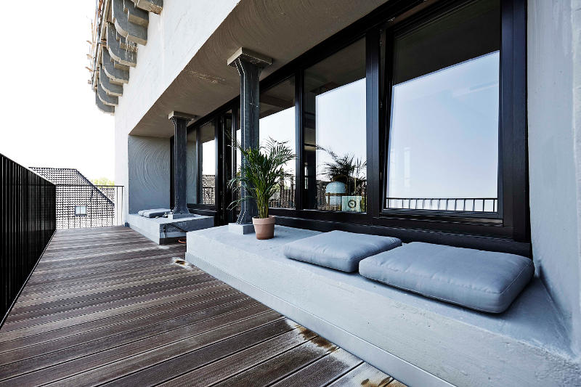
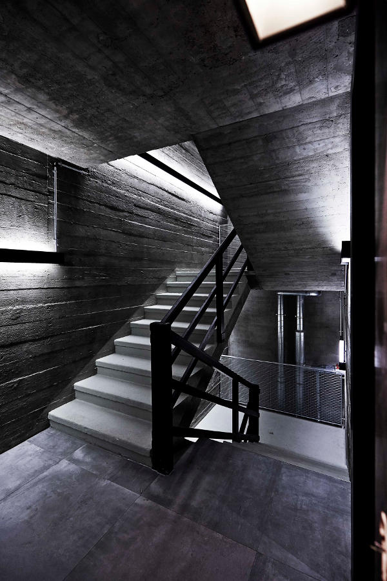
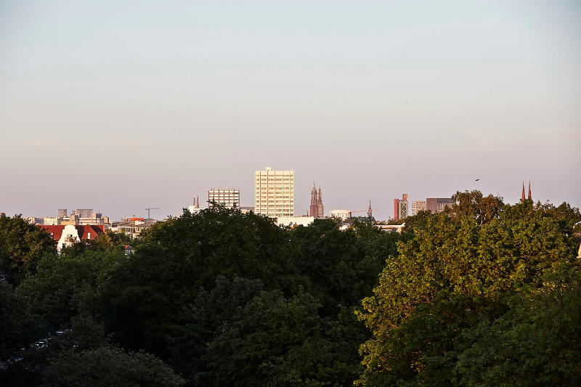
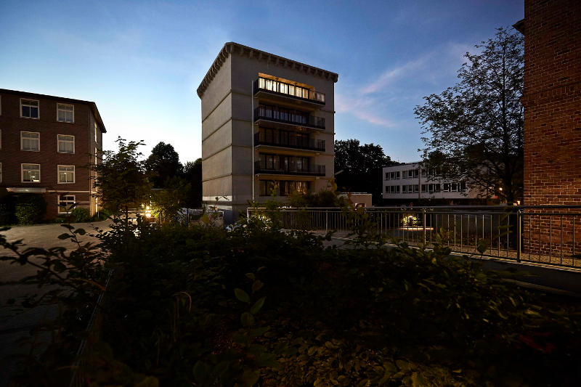

Brazilian jungle
Posted on Wed, 9 Nov 2016 by midcenturyjo
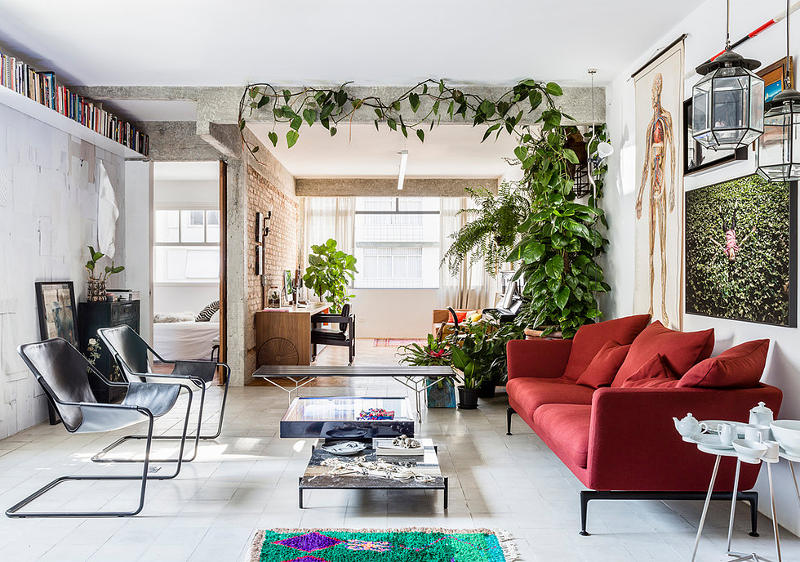
Sorry that should read “apartment” not “jungle”. What is it about Brazilian design that brings a smile to my face? The honesty, the simplicity, the sense of everyday style, the joy? I think I would feel right at home here and the abundance of indoor plants is only just a part of the reason. Love the deconstruction, the mix of iconic design pieces and the found, the wonderful light. Apartment renovation in São Paulo by RSRG Arquitetos.

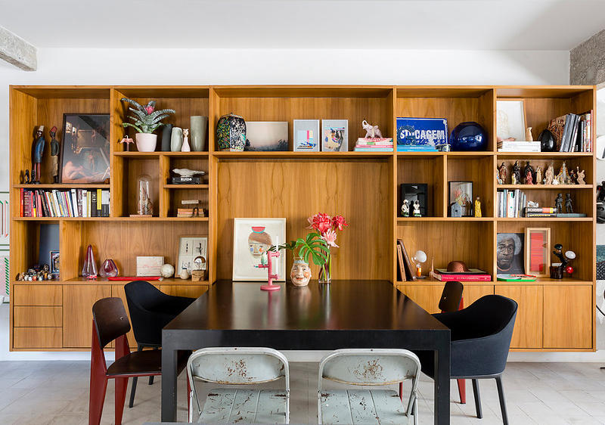
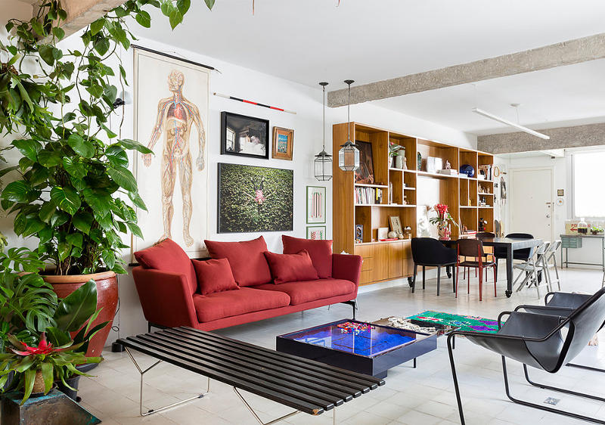

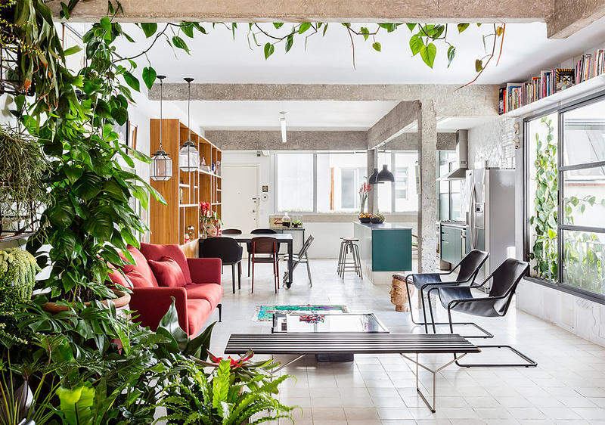

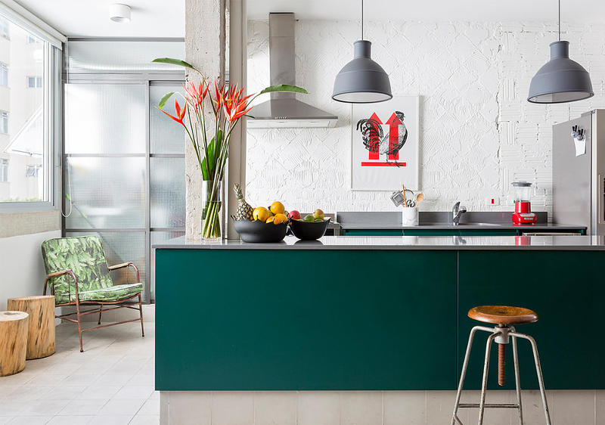
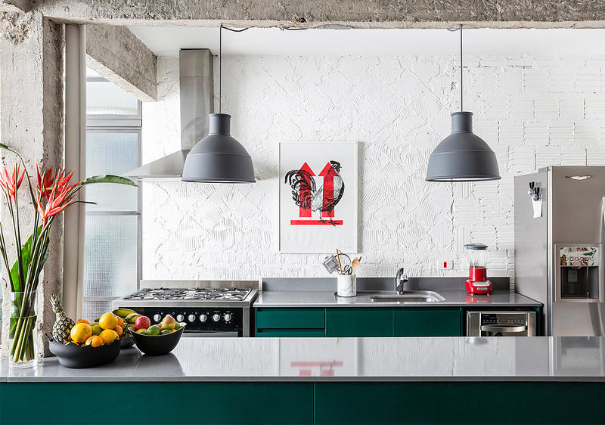
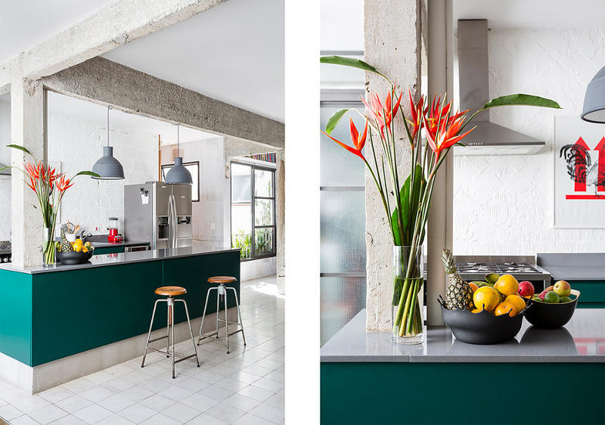
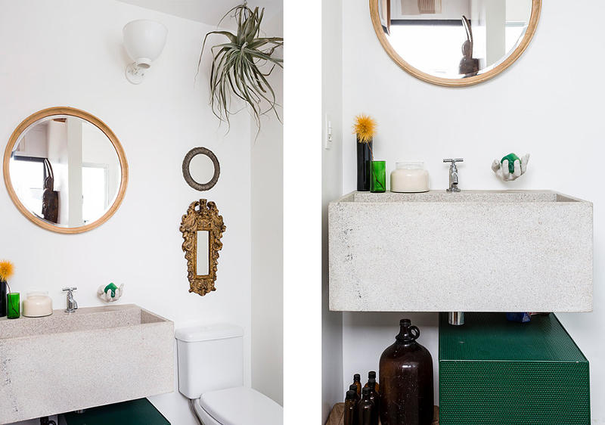
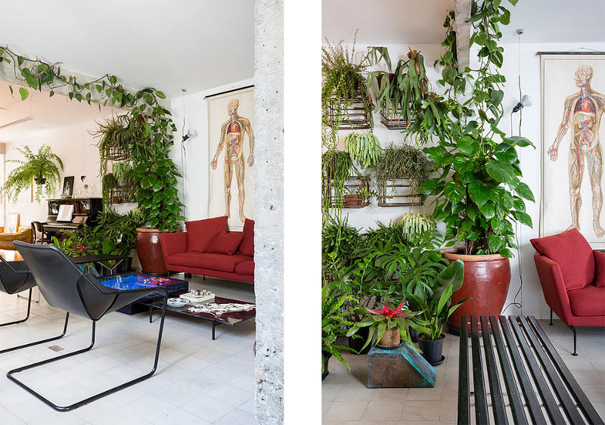
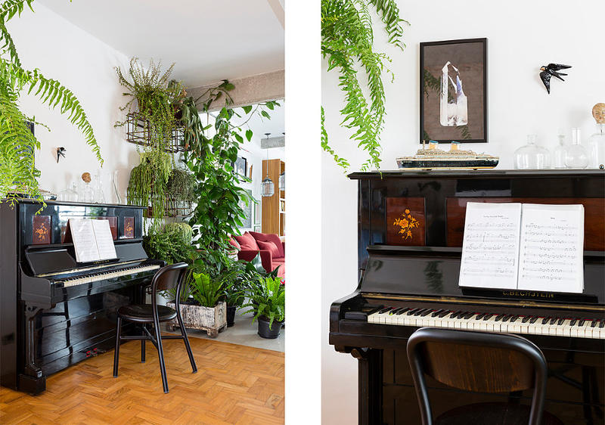
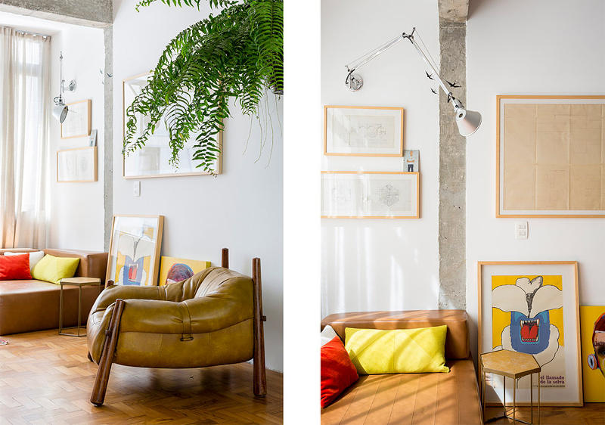
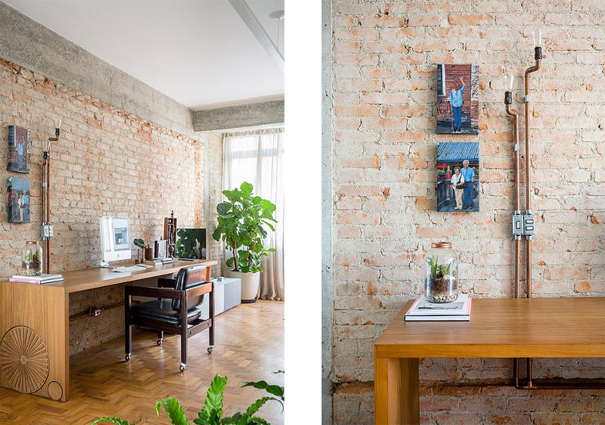
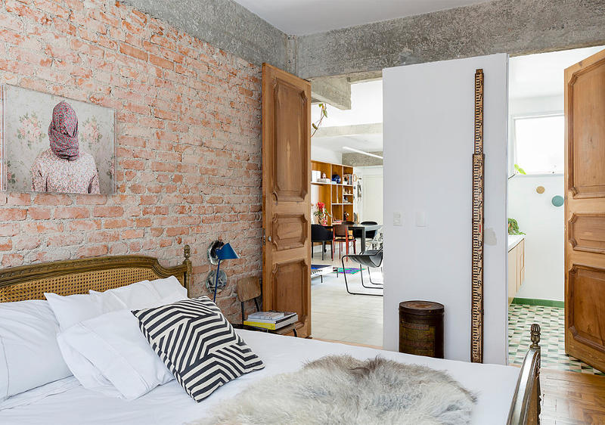
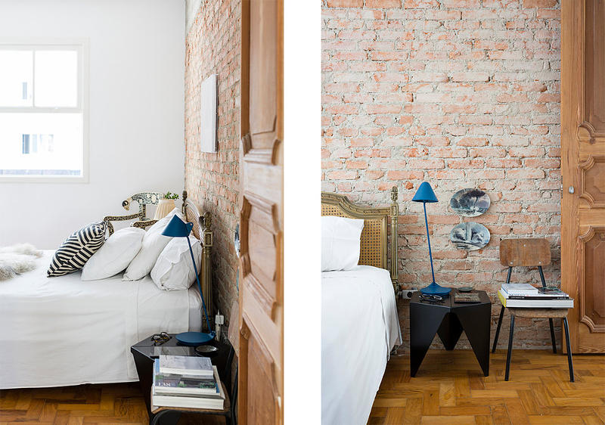
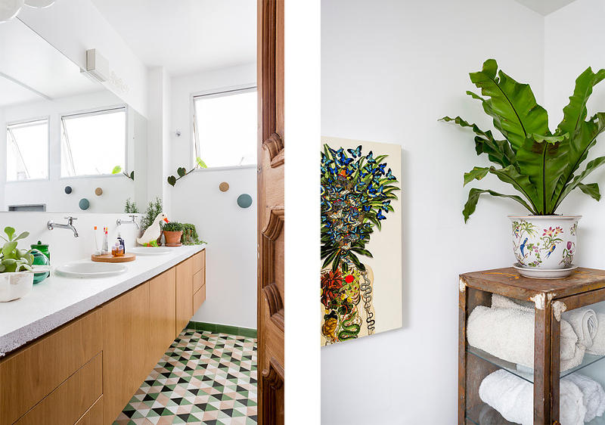
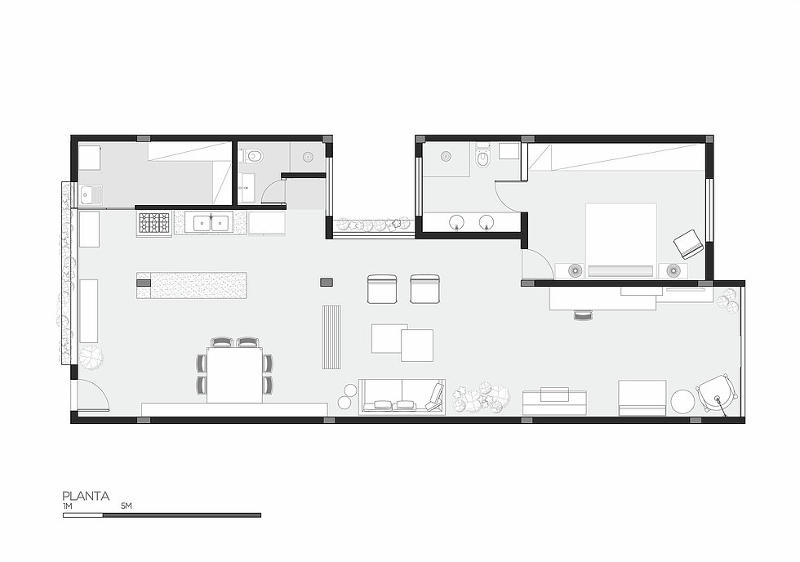
Double Life House
Posted on Wed, 17 Feb 2016 by KiM
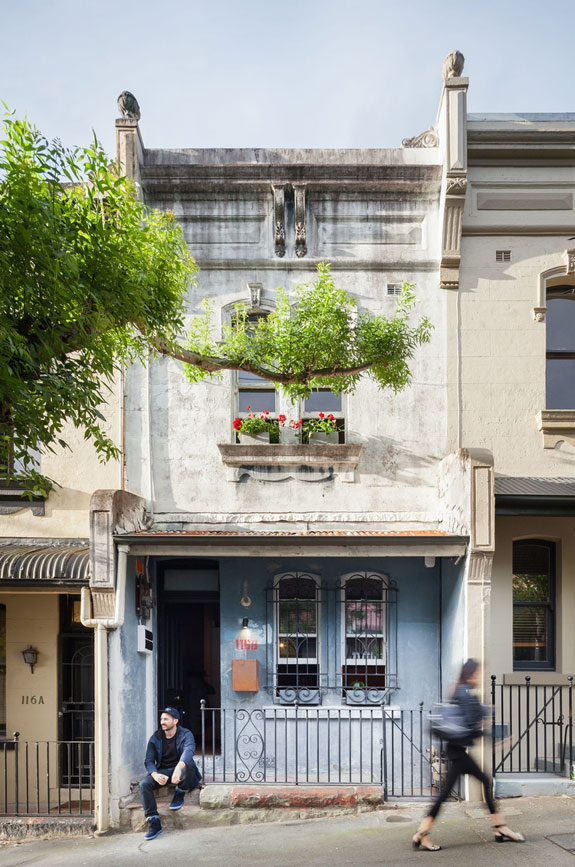
The Double Life House by Australia-based Breathe Architecture. Because what you see is NOT what you get. And I just want to point out that showing the floor joists in the ceiling in the photo below is such a cool touch. I adore this little house.
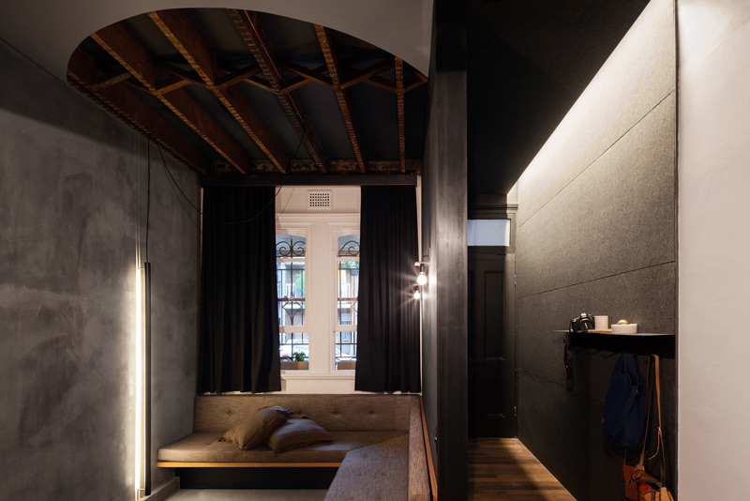
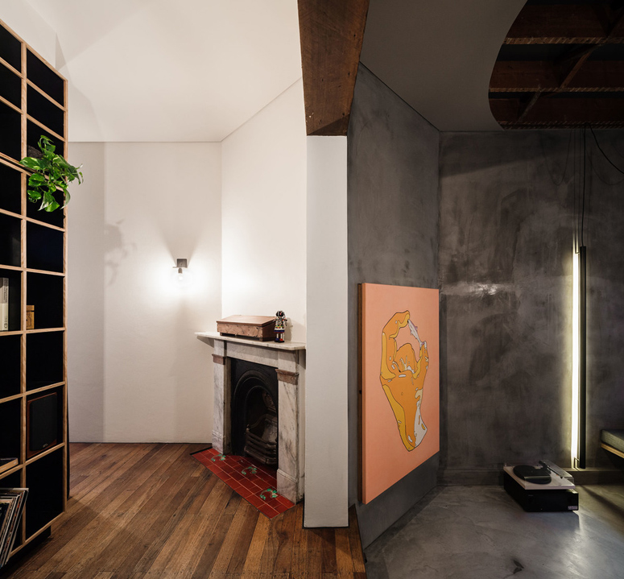
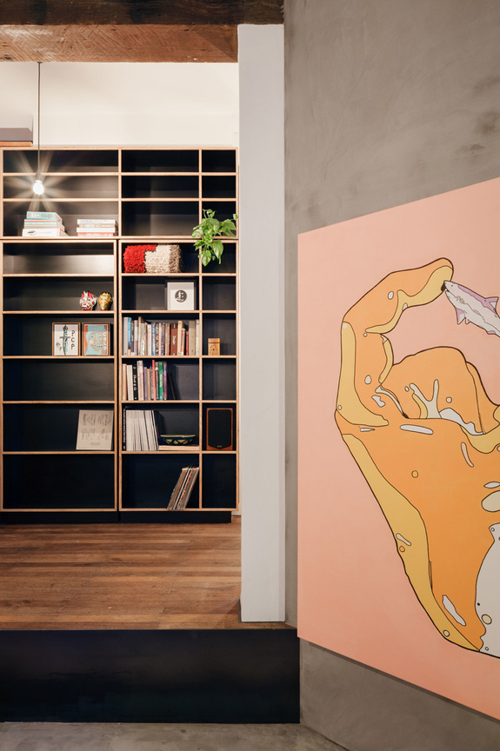
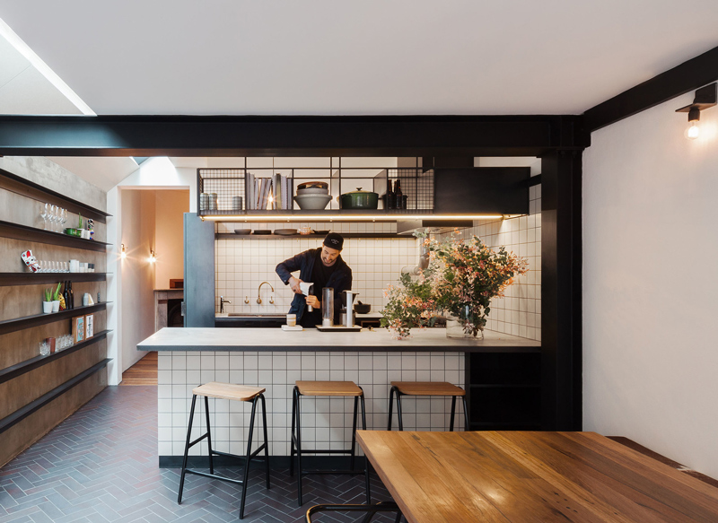
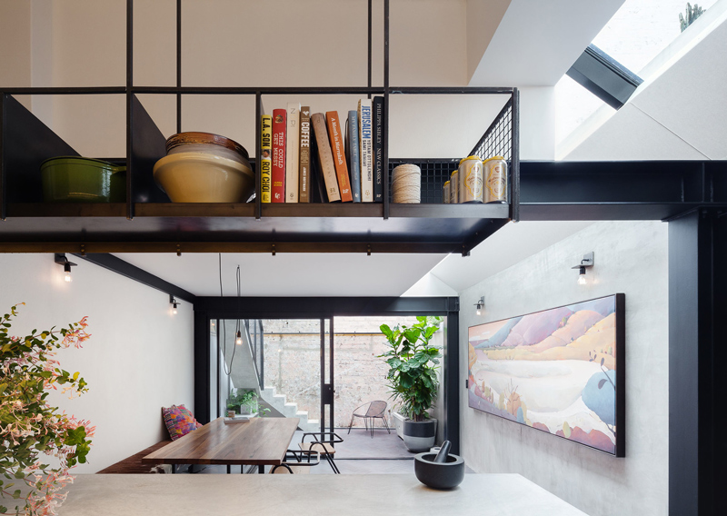
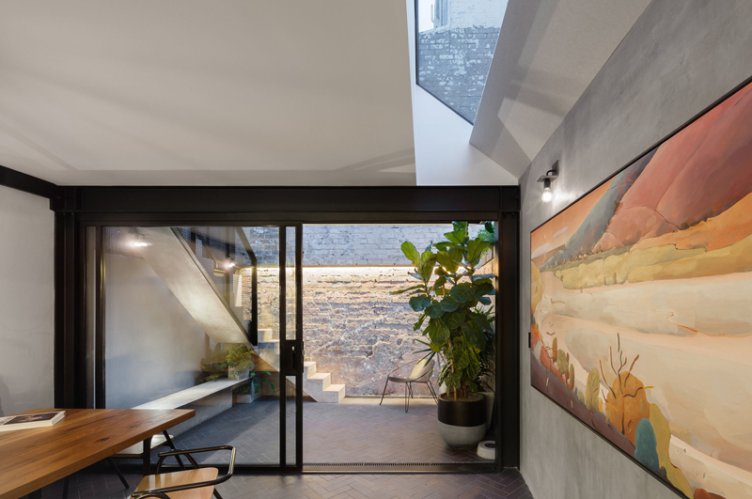
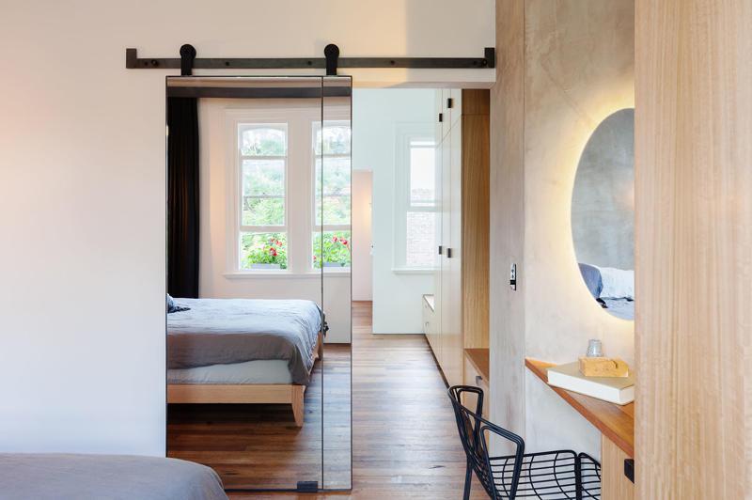
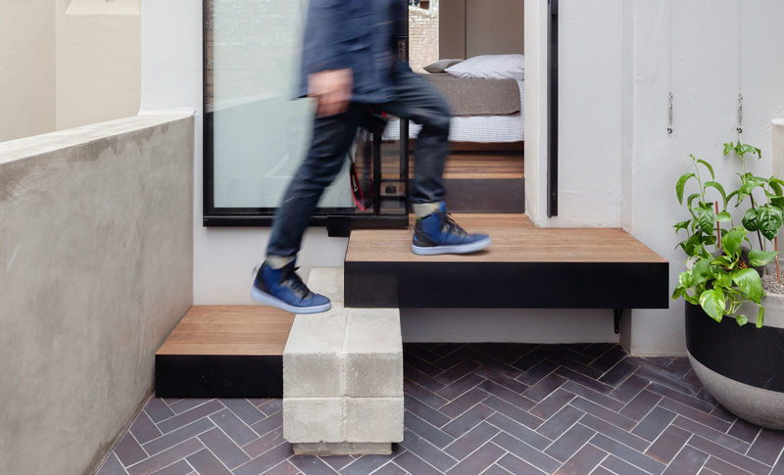
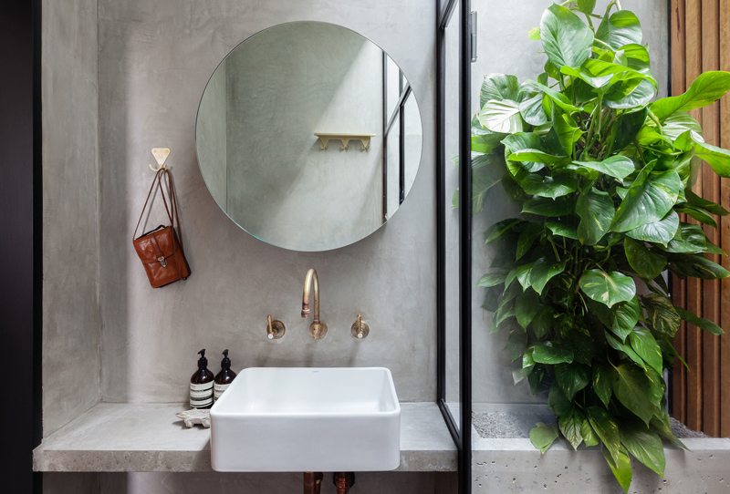
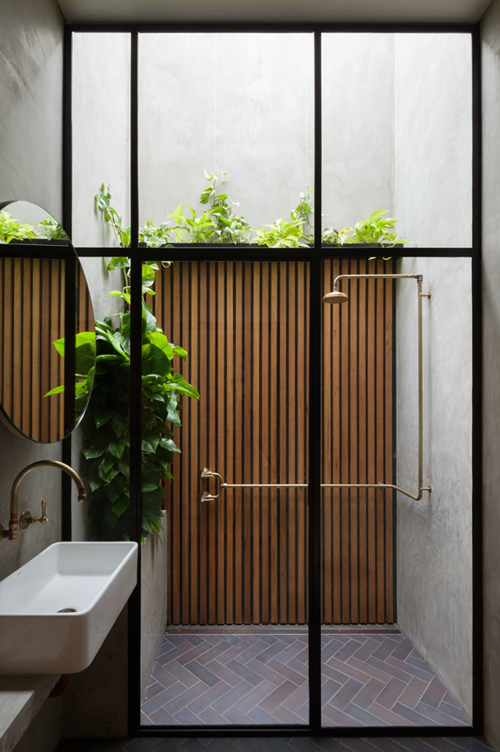
An industrial loft in Salt Lake City
Posted on Mon, 1 Feb 2016 by KiM
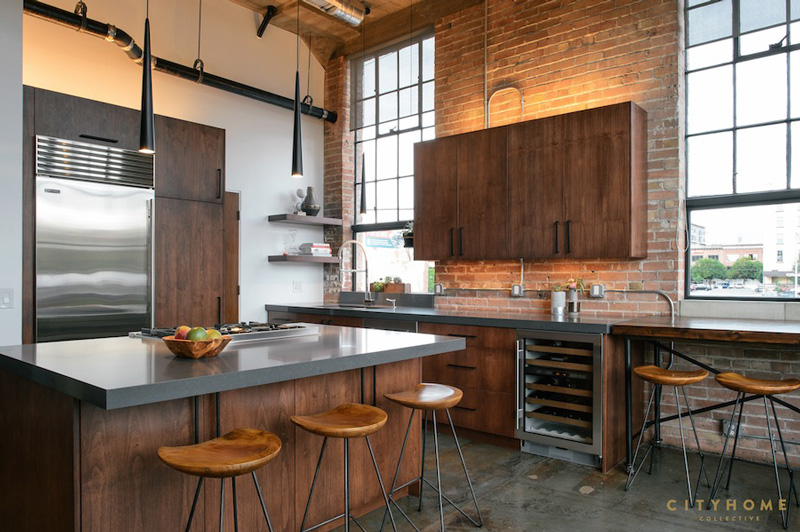
Serious loft love happening with this post right now. Located in the Tire Town building in Salt Lake City (built in 1925 to house the Firestone Tire & Rubber Company), the current owners wanted to bring this loft back to its industrial roots and enlisted City Home Collective for the job. There is so much to love about this space – the cherry-finished kitchen cabinets set against a brick wall, the gothic industrial master bathroom, the double-sided fireplace and of course, the fabulous lighting in the bathroom and bedroom.
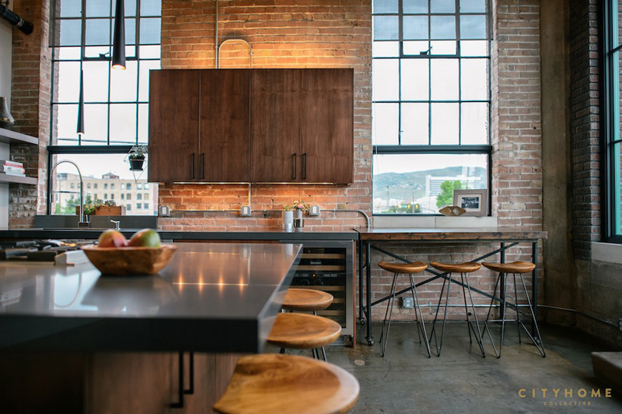
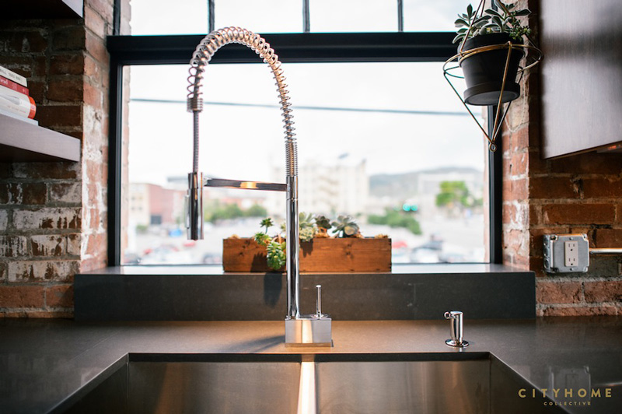
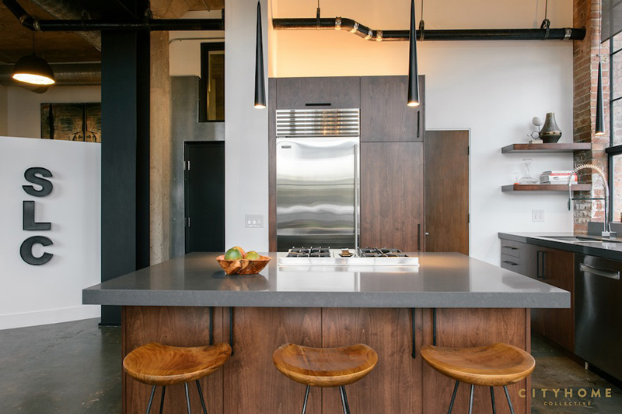
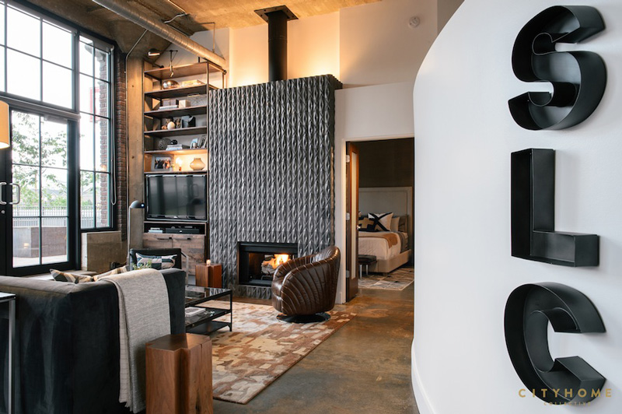
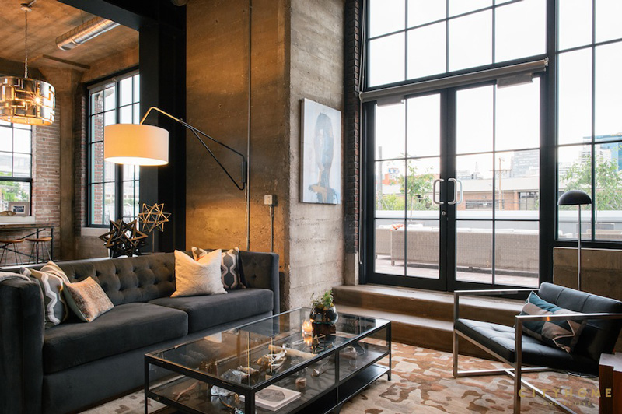
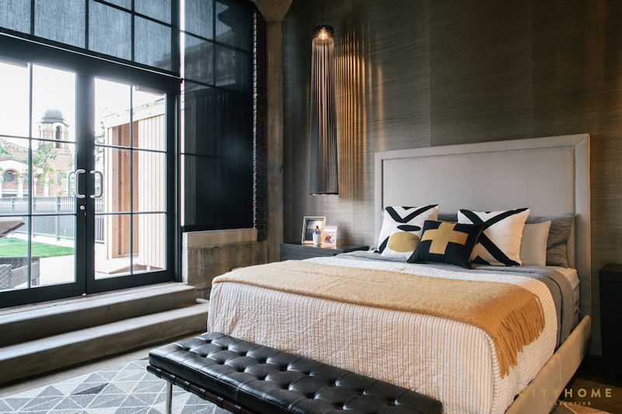
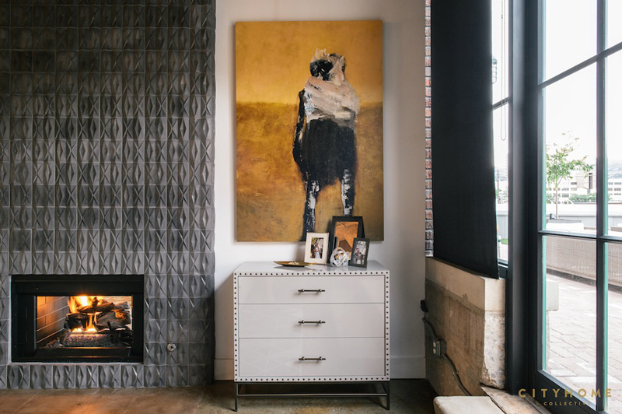
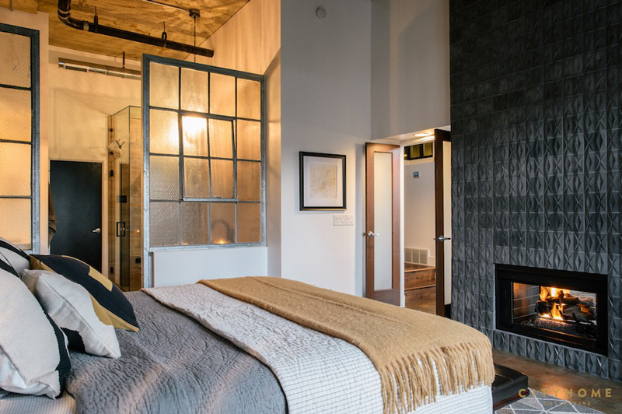
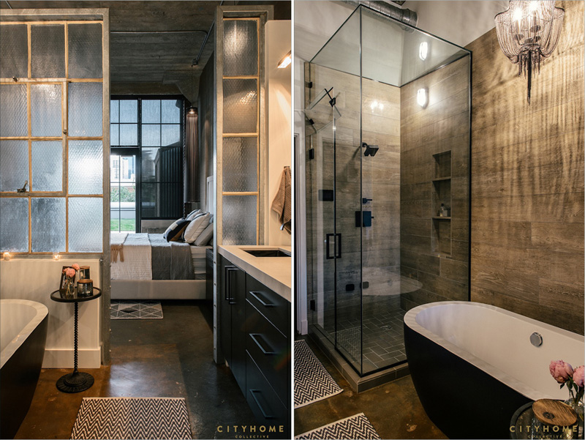
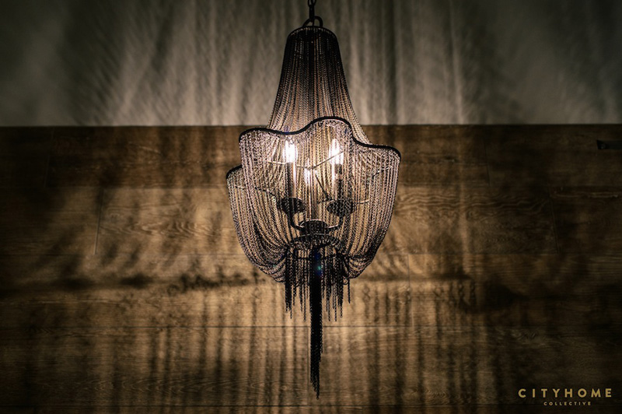
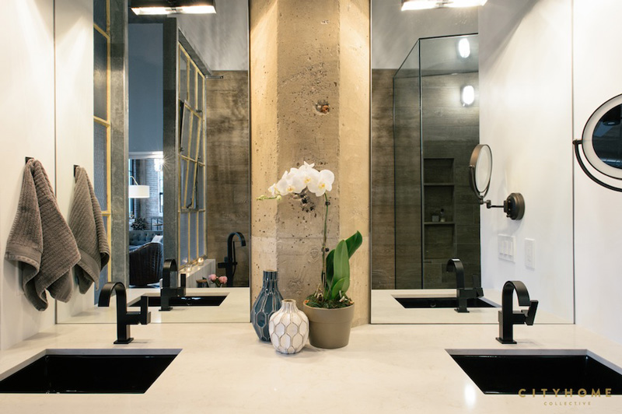
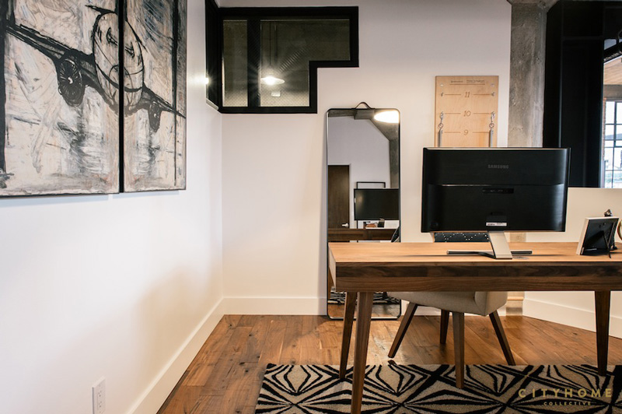
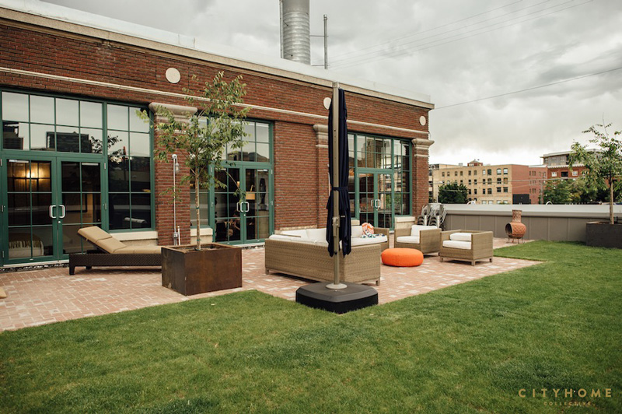
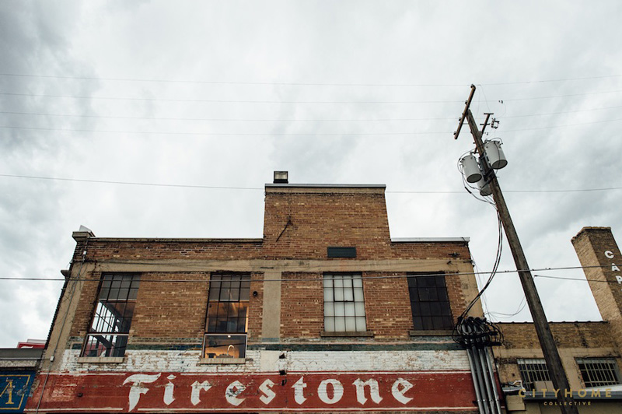
A loft in a 19th century converted warehouse
Posted on Thu, 17 Dec 2015 by KiM
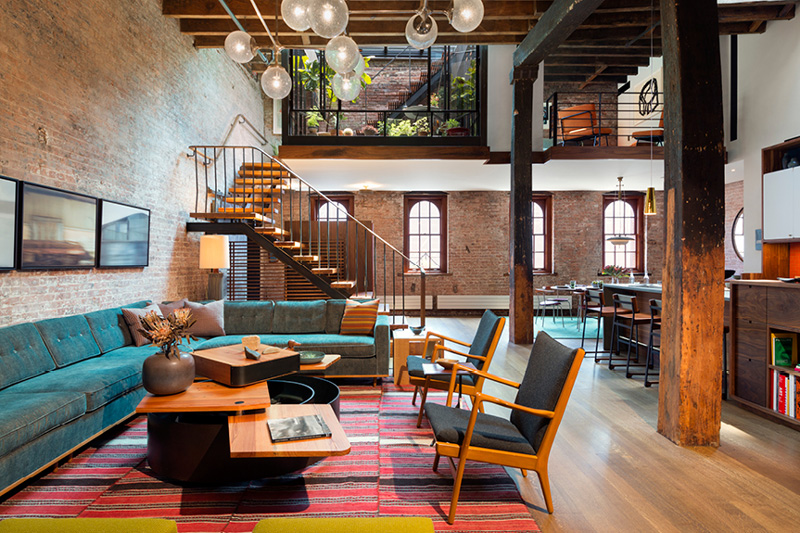
I know I have often said “this is my dream loft!” but in all seriousness, THIS IS MY DREAM LOFT! The exposed brick and beams, and HOLY SMOKES WILL YOU LOOK AT THAT MEZZANINE! With direct access to the roof-top terrace and features an interior courtyard with a retractable glass roof. I die. By Andrew Franz Architect.
