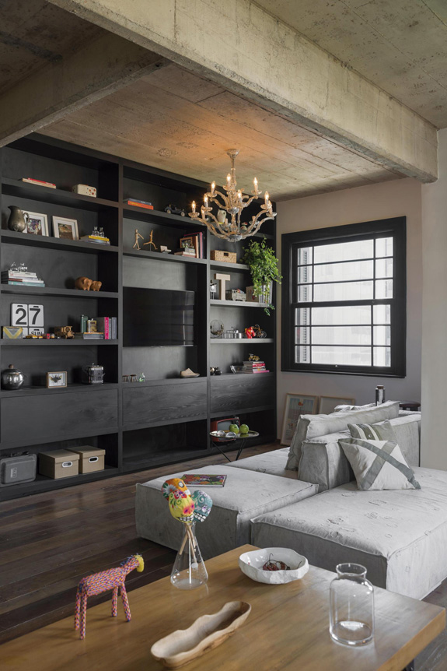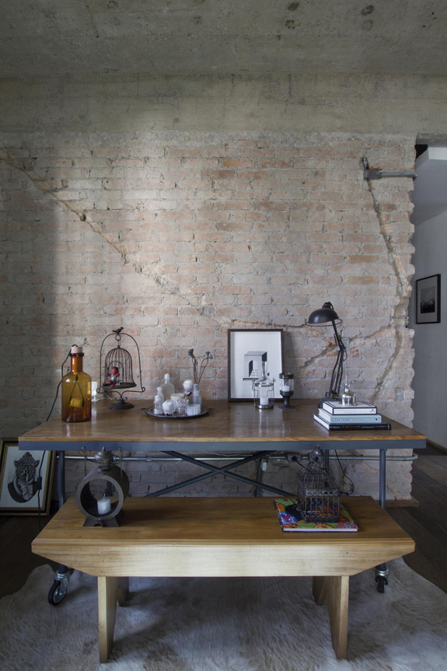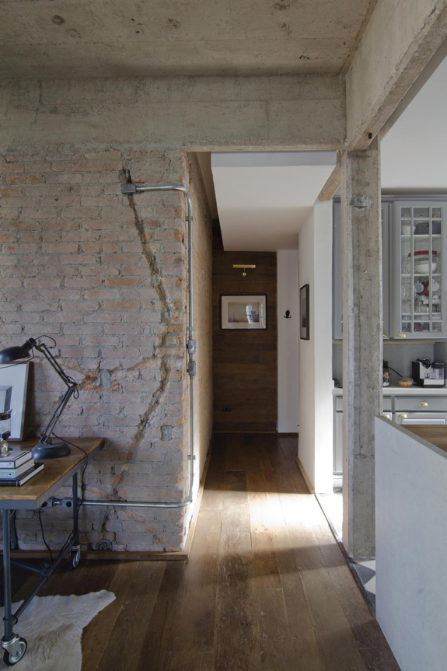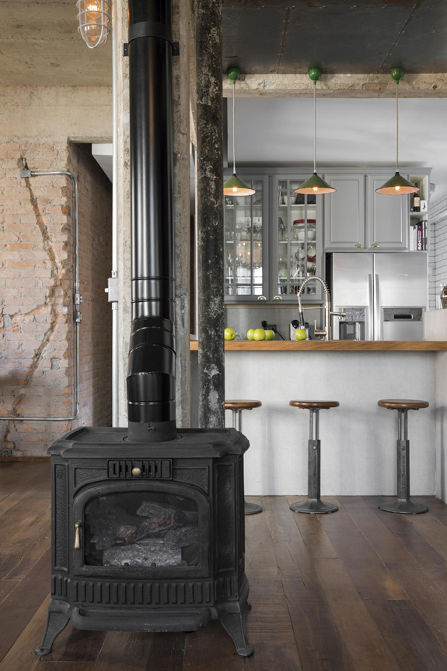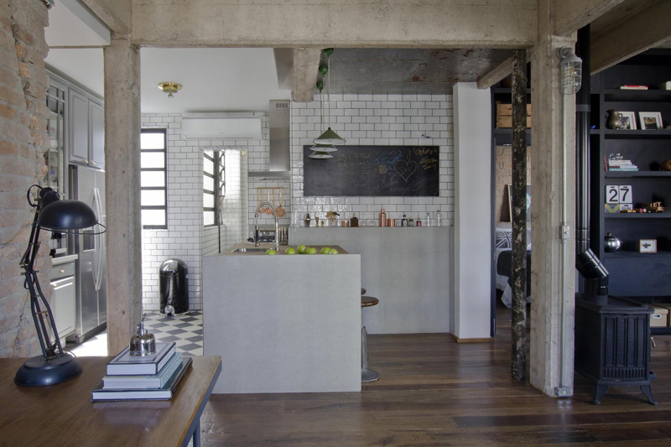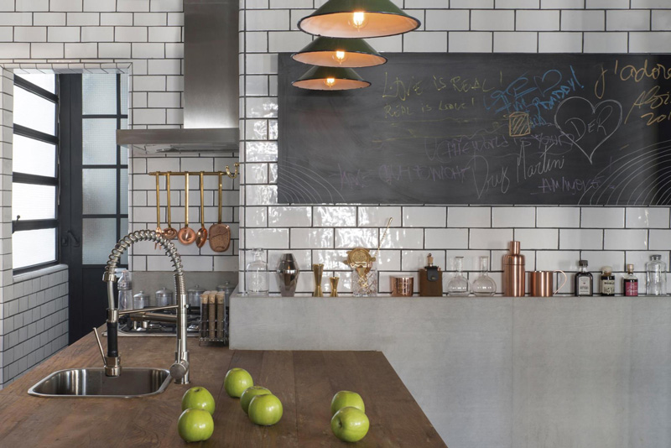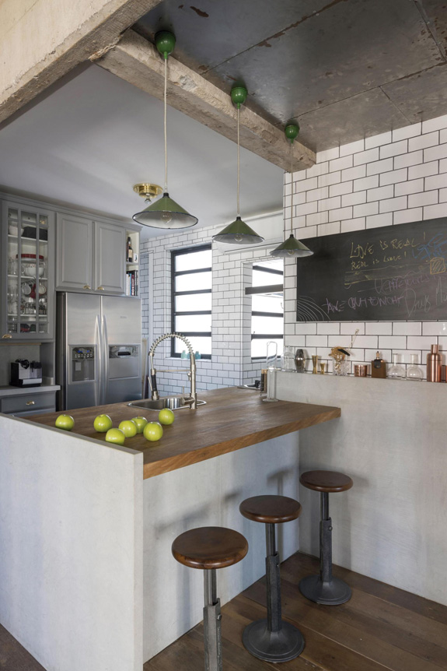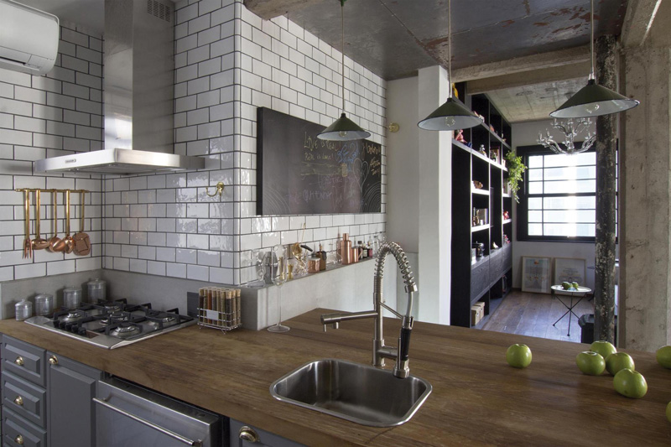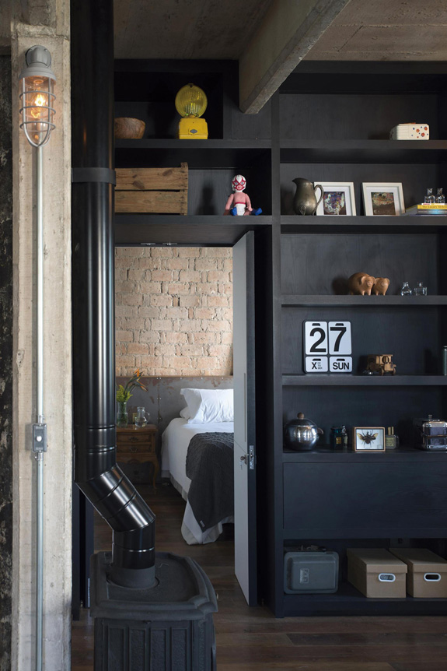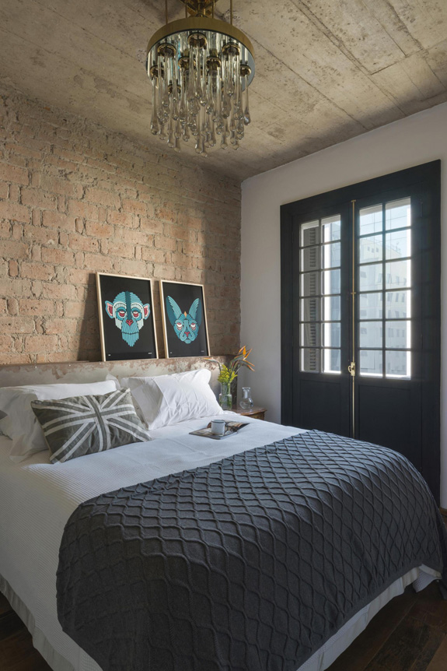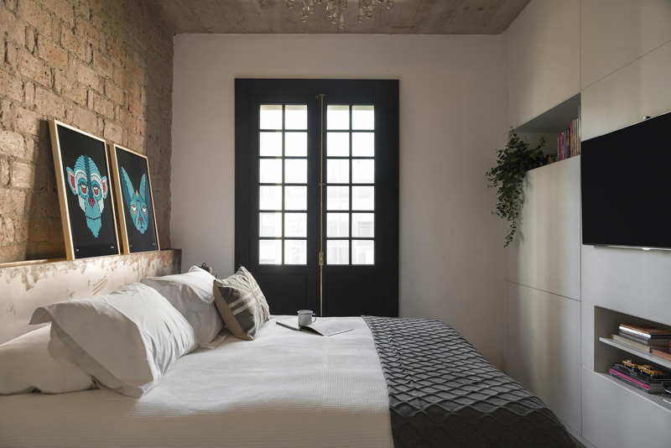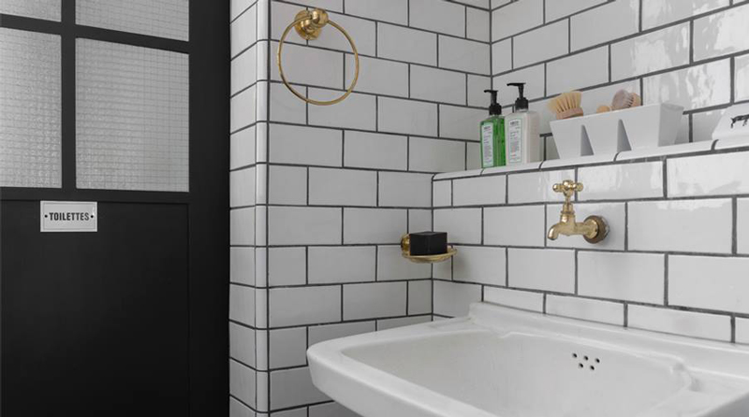Displaying posts labeled "Industrial"
A loft in a former garment factory
Posted on Fri, 30 Oct 2015 by KiM
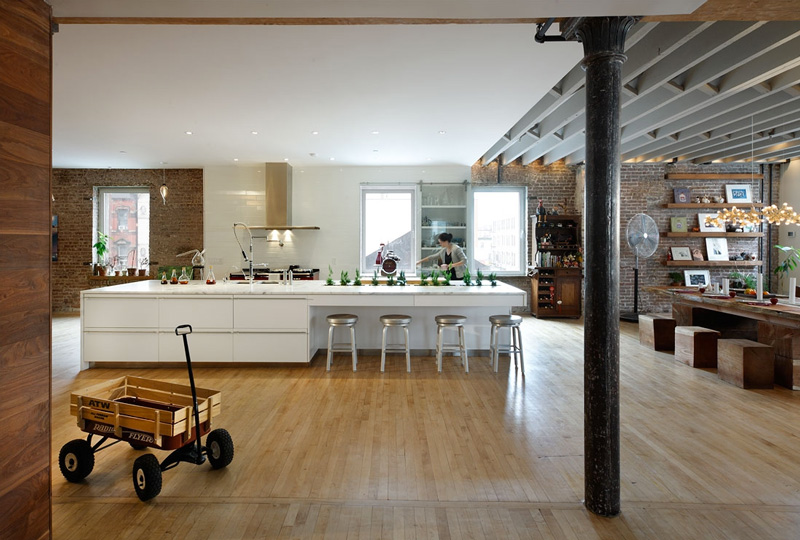
Fridays should be about good things, and lofts are reeeeeally good things. I will be featuring 2 lofts today, and this one is an absolute dream of exposed brick, beams and columns, modern additions and the coolest concrete wall. This 2,000 sqf renovation of a former garment factory floor in New York’s Lower East Side serves as a casual 1-bedroom loft apartment for the owner, and a place to entertain and relax. The layout provides a maximum of open studio space and a secluded sleep and bath area. Inspired by the rustic materials in the previous manufacturing space , the aesthetics of the loft combines rough and simple materials with bold industrial objects and colors. Architect: Anima Photos: Chuck Choi
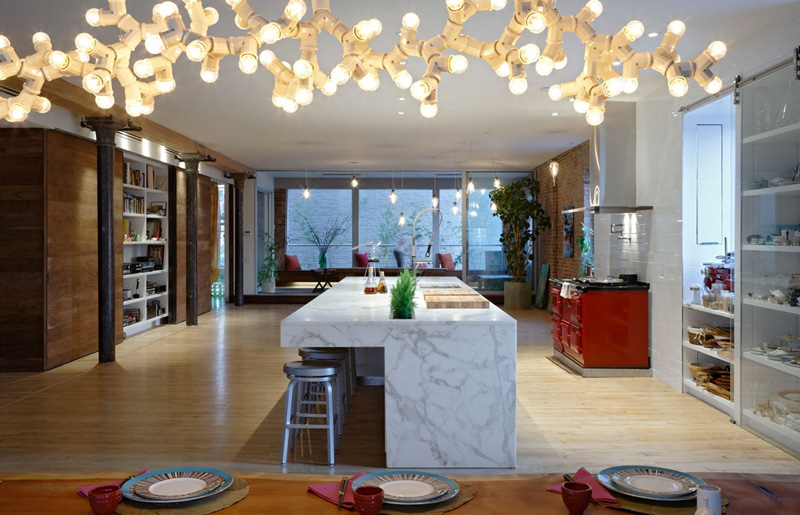
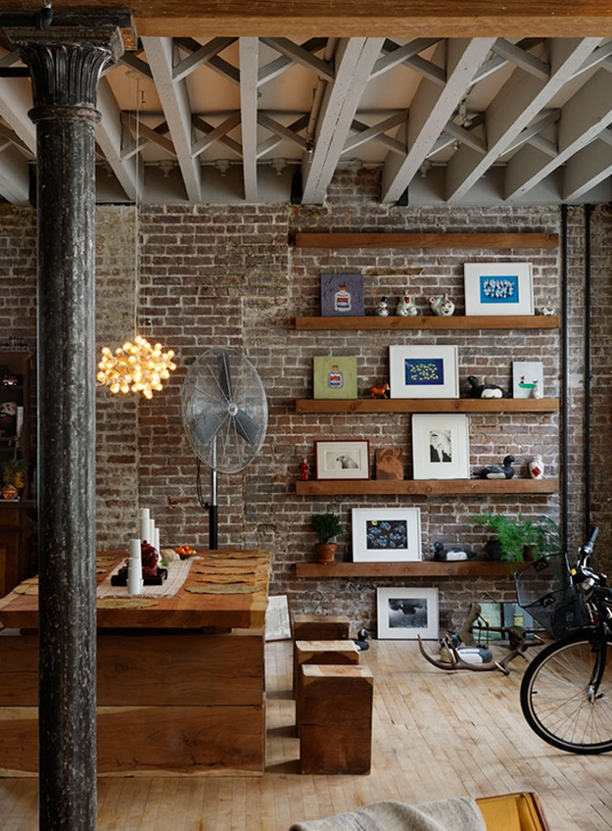
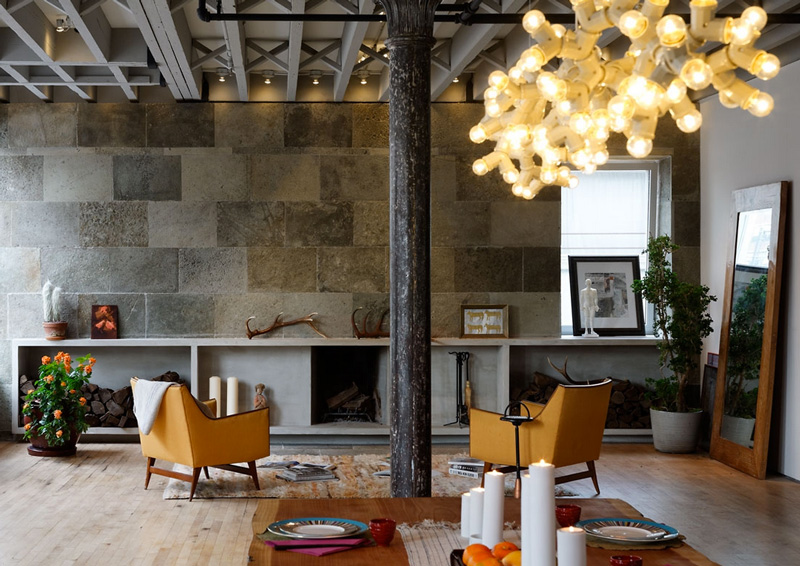
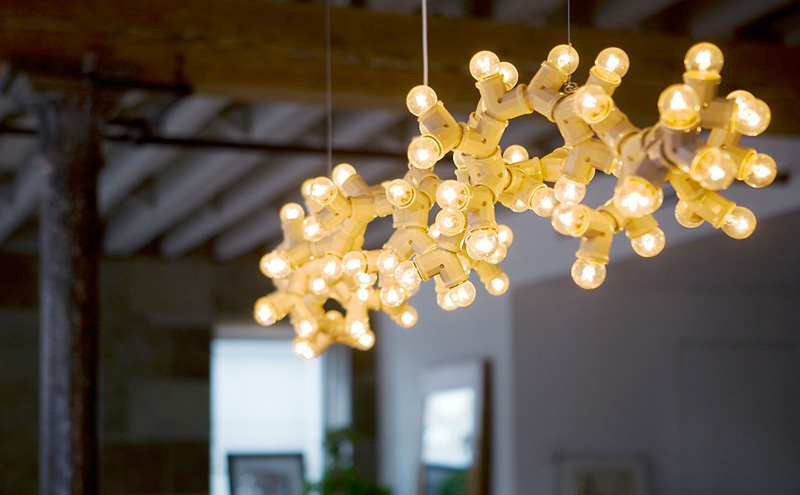
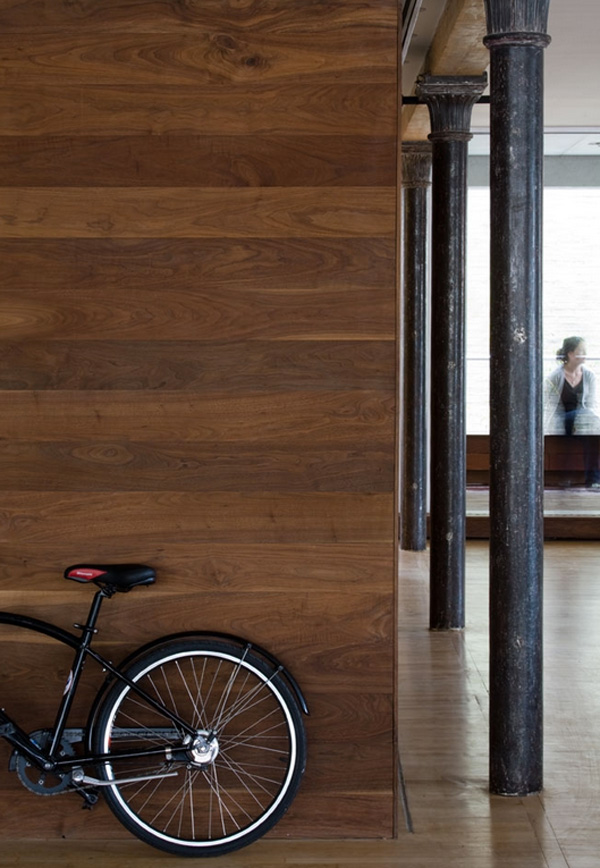
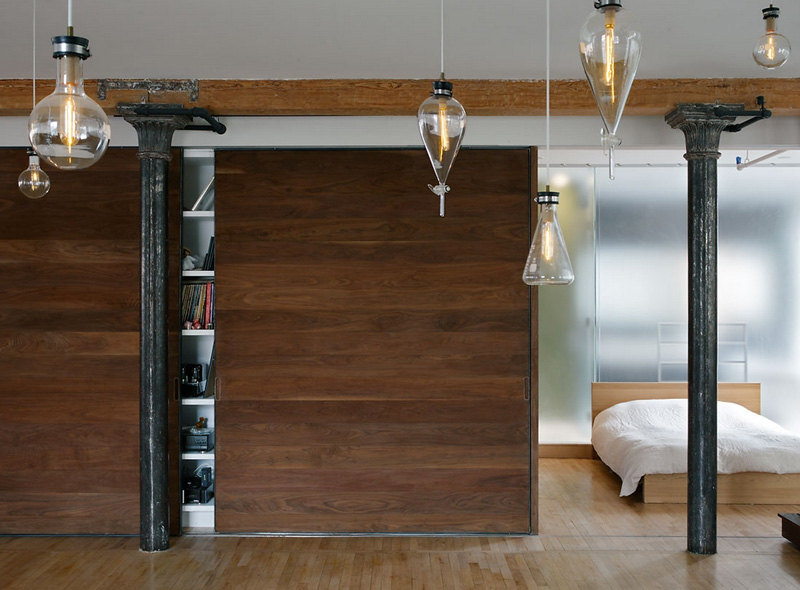
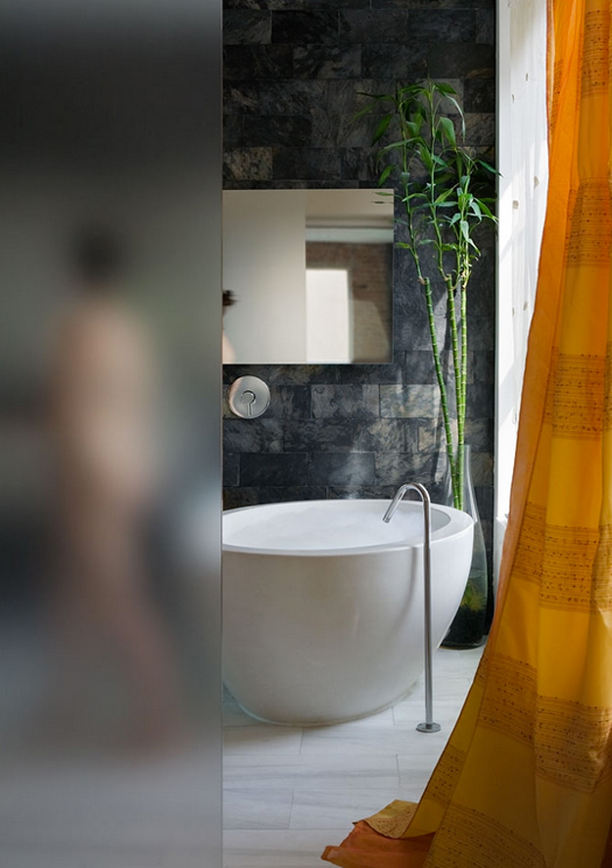
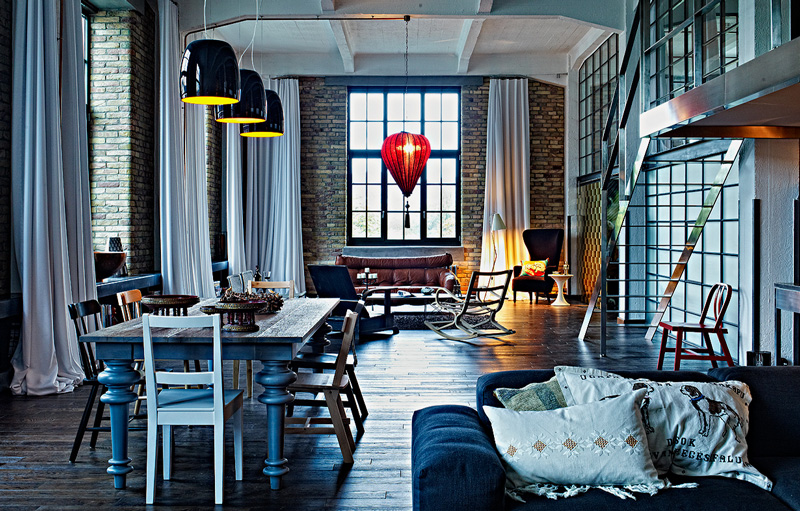
Exposed brick + massive black framed windows + double height living space + dreamy leather sofa + black SMEG + luxurious bathtub + puppy = LOFT HEAVEN by A+Z Design Studio.
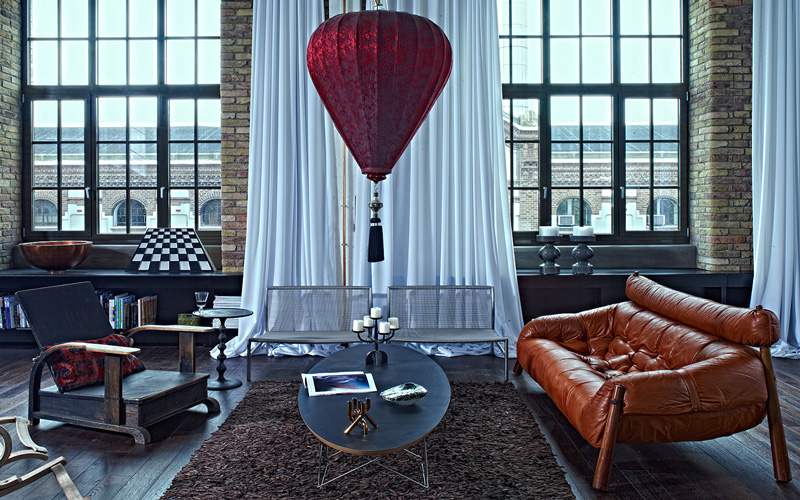
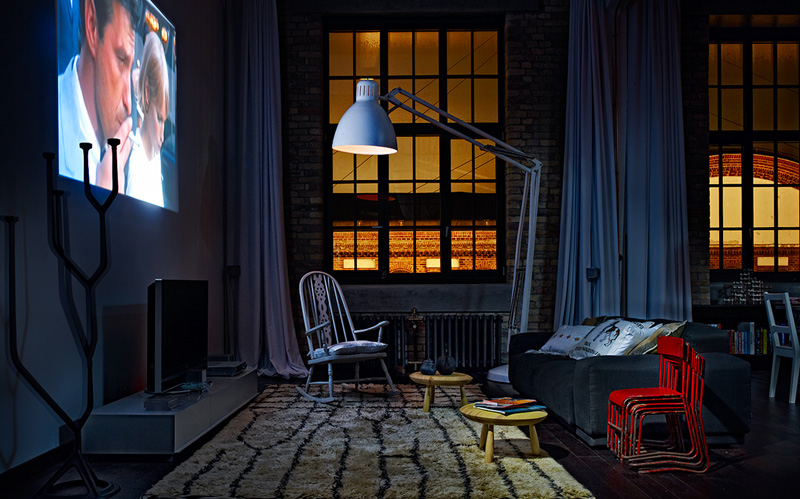
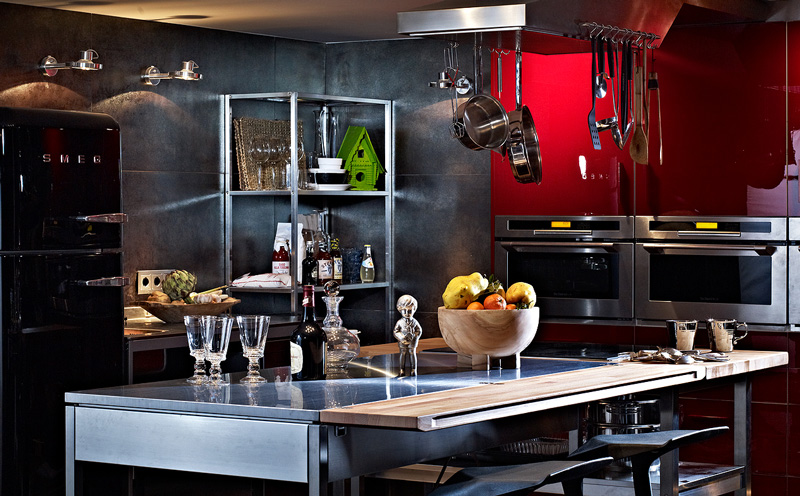
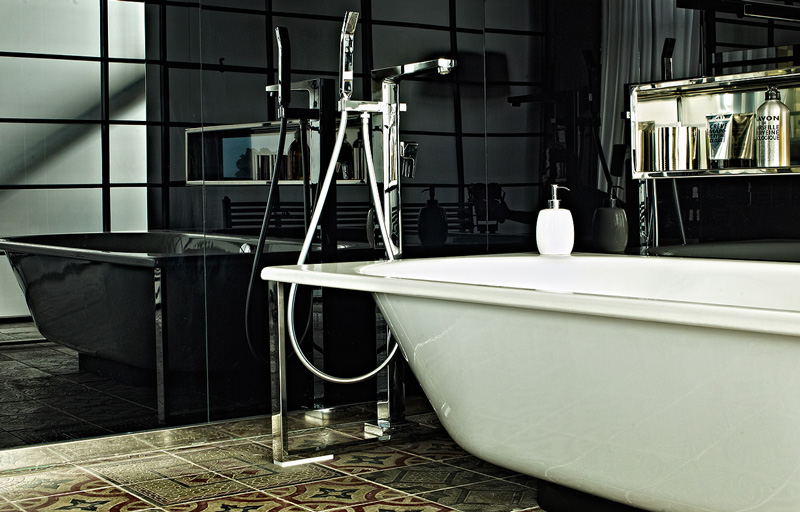
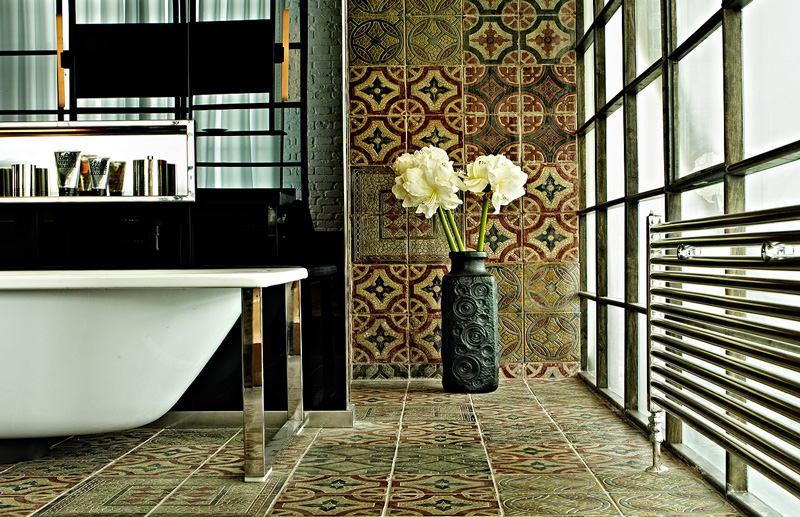

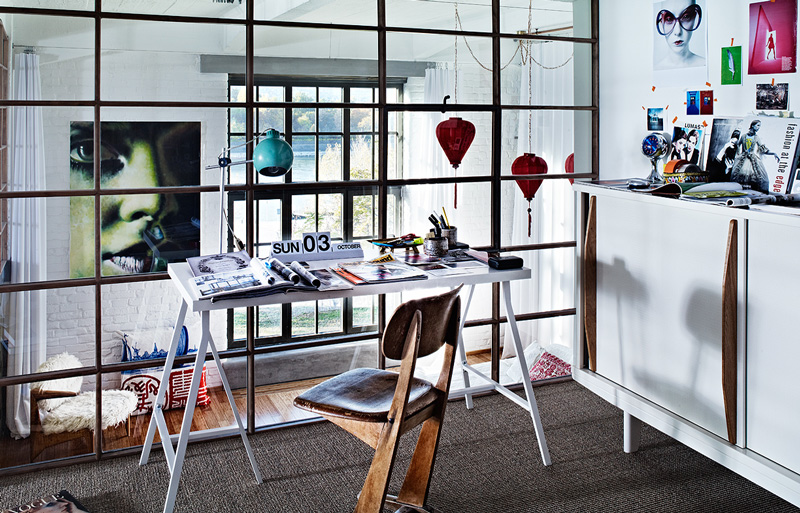
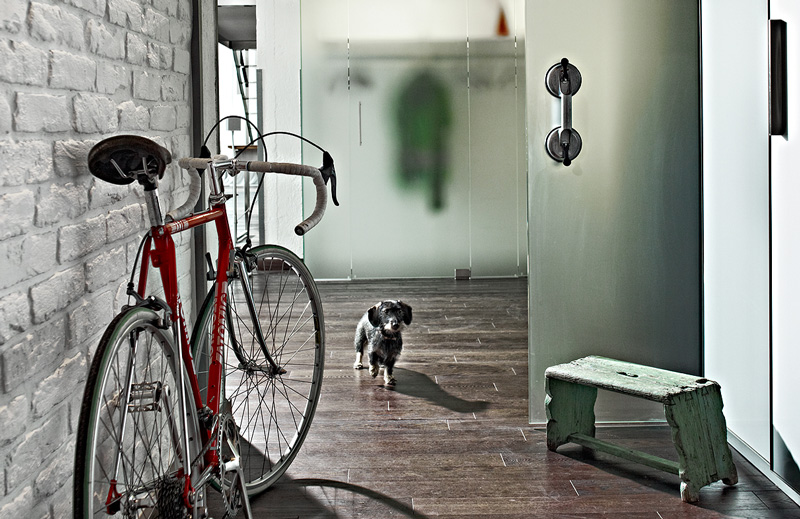
A bachelor’s ski retreat
Posted on Mon, 28 Sep 2015 by KiM
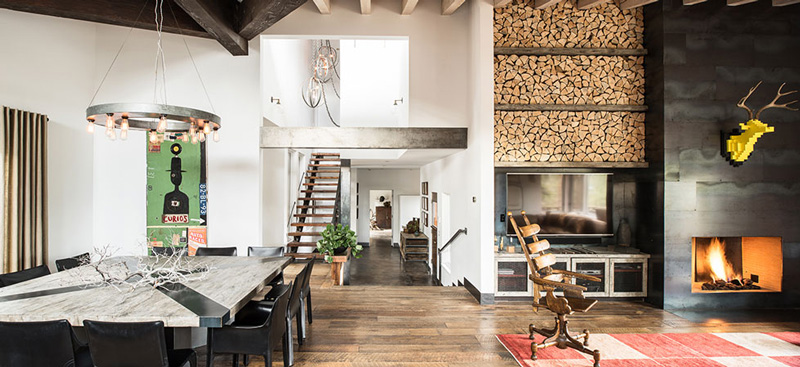
I would have guessed this Tahoe ski retreat was owned by bachelor – there’s not an ounce of feminine in this home. Masculine all the way, with industrial touches as they always demand. 😉 A floor-to-ceiling cold-rolled steel fireplace, highlighted by artist Jihoon Choi’s “Pixel Deer”, dominates the principal room. The seating area consists of a large leather sectional and a pair of 1960s swivel chairs by Thonet purchased by the client in Miami. Photography by Sharon Montrose and a mixed-media collage on a wood door created by Tim Weldon add a touch of whimsy. The dining area has a 7-foot recycled wood square table surrounded by classic Cassina Cab armchairs. The powder room features a live-edge floating shelf, a mirror Designed by Jacques Adnet and custom Union Square wallpaper by Crezana. The corridor leading to the bedrooms showcases 19th century albumen photographs of the Tahoe region. Each of five bedrooms was given its own personality: the burlap bedroom; the log bedroom; the gray bedroom; the antler bedroom; and the master. Designed by Antonio Martins.
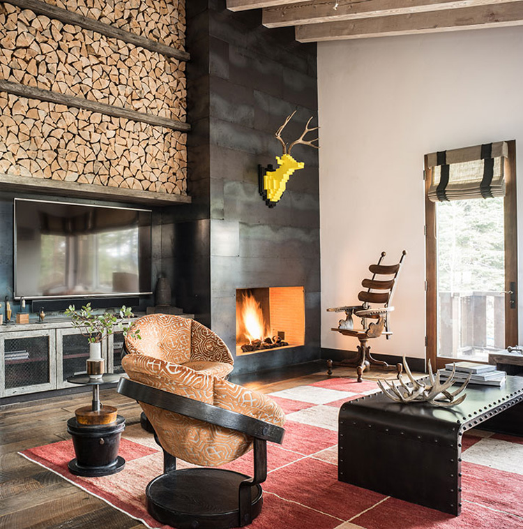
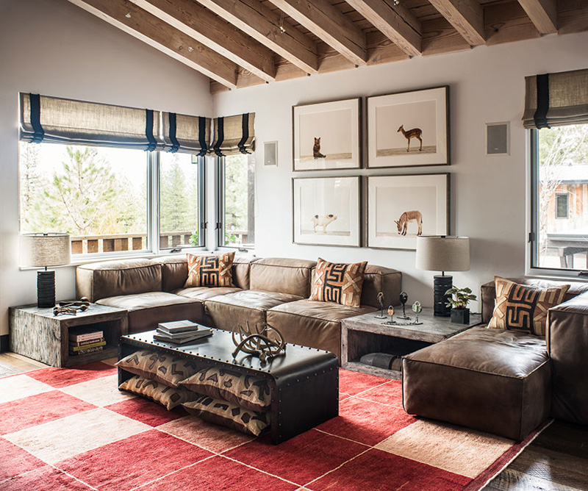
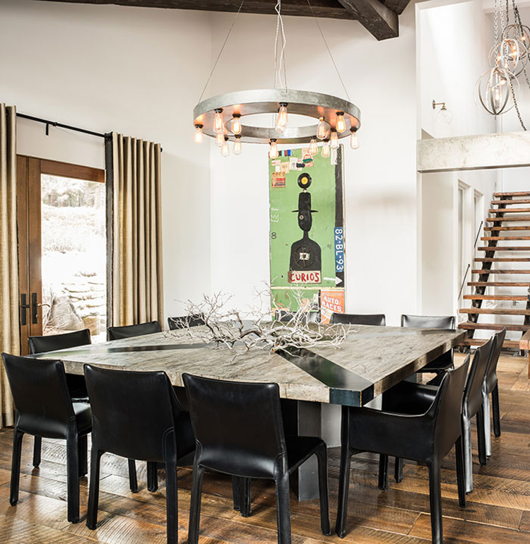
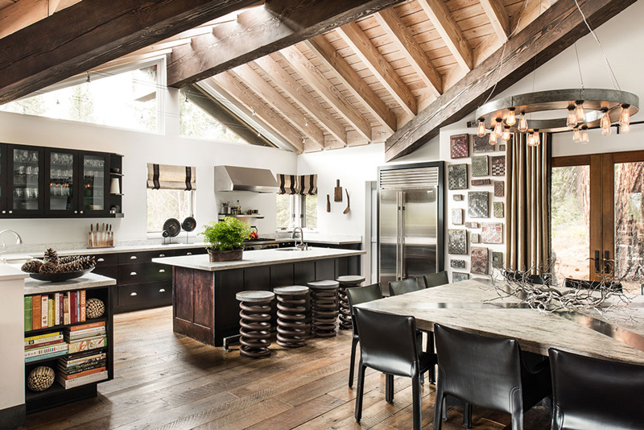
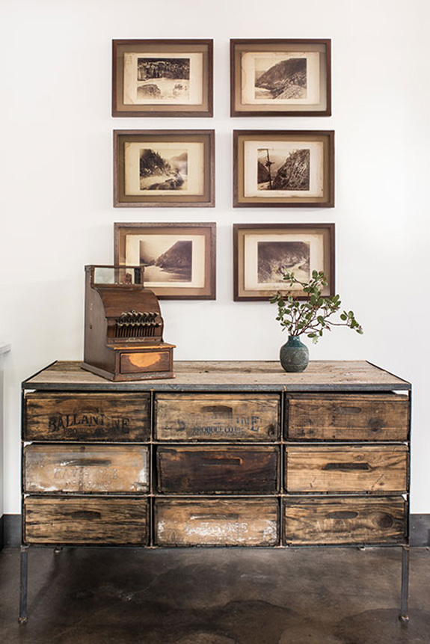
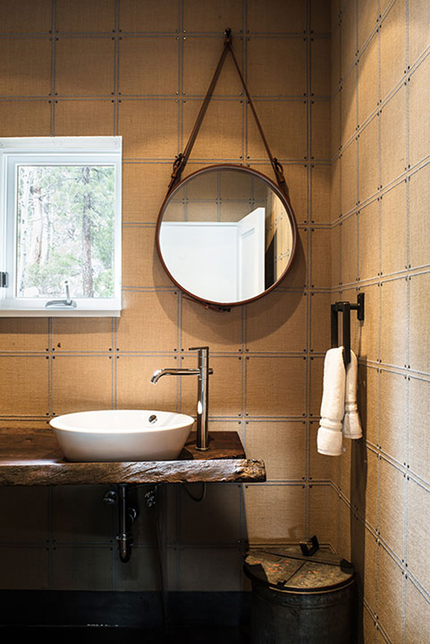
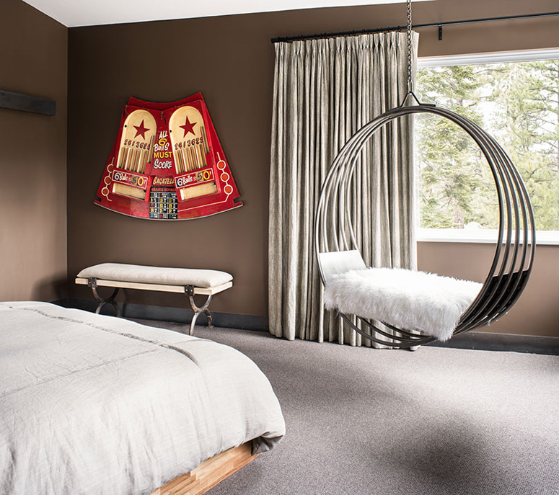
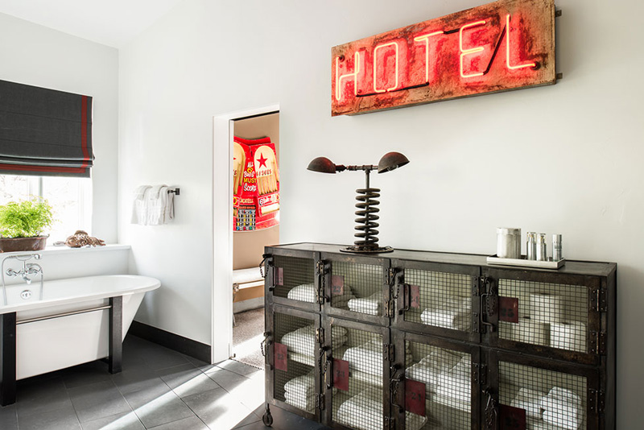
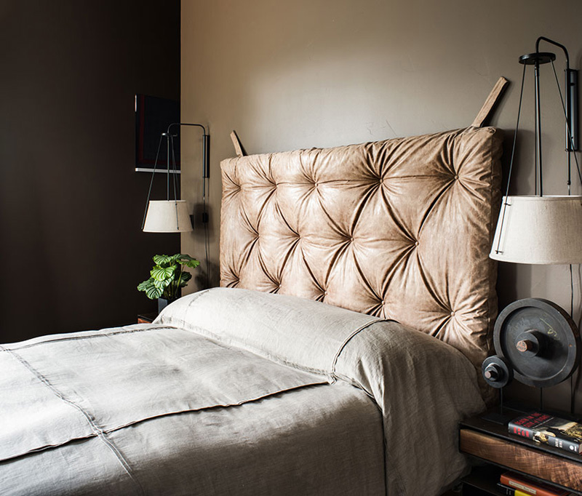
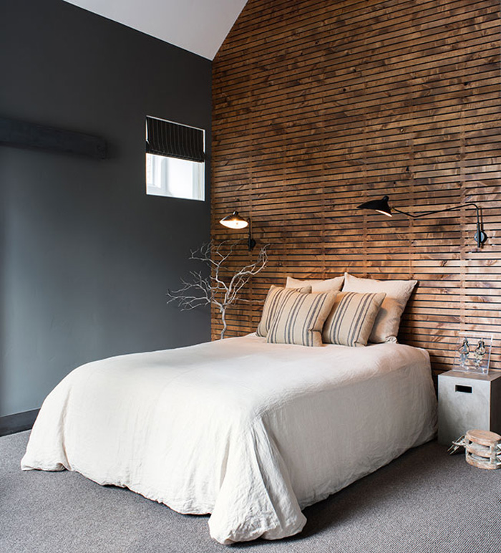
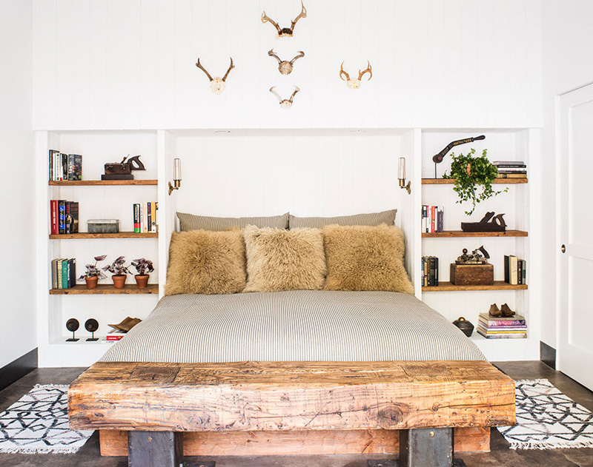
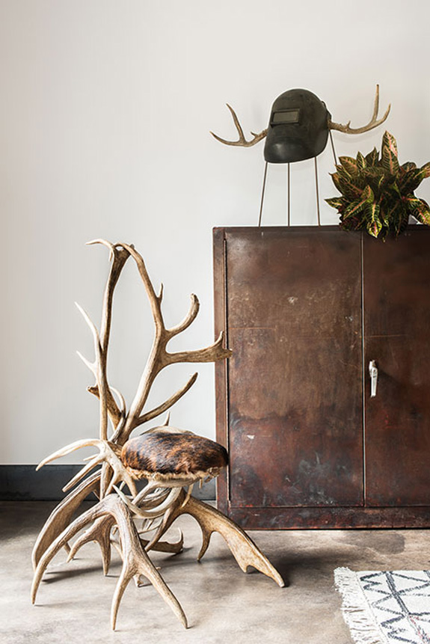
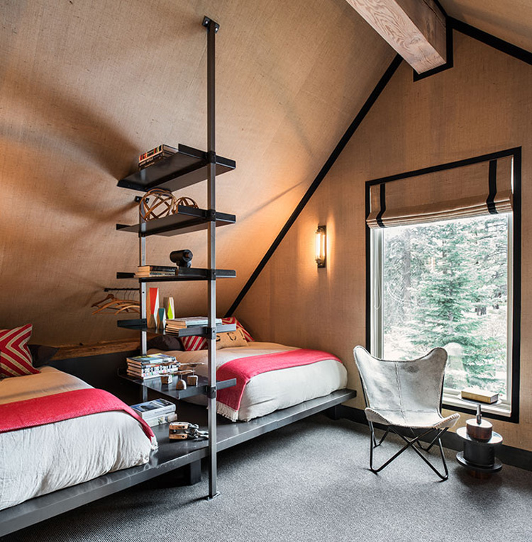
Industrial lighting
Posted on Thu, 20 Aug 2015 by KiM
One of my favourite things to look out ofr while thrifting is industrial lighting. I am a huge fan of anything industrial really but add that to my lighting obsession and I can’t contain myself. Sadly really cool vintage industrial lighting is hard to come by in these parts so I thought I would do a round-up and live vicariously through others. And one key point – the bigger the better.
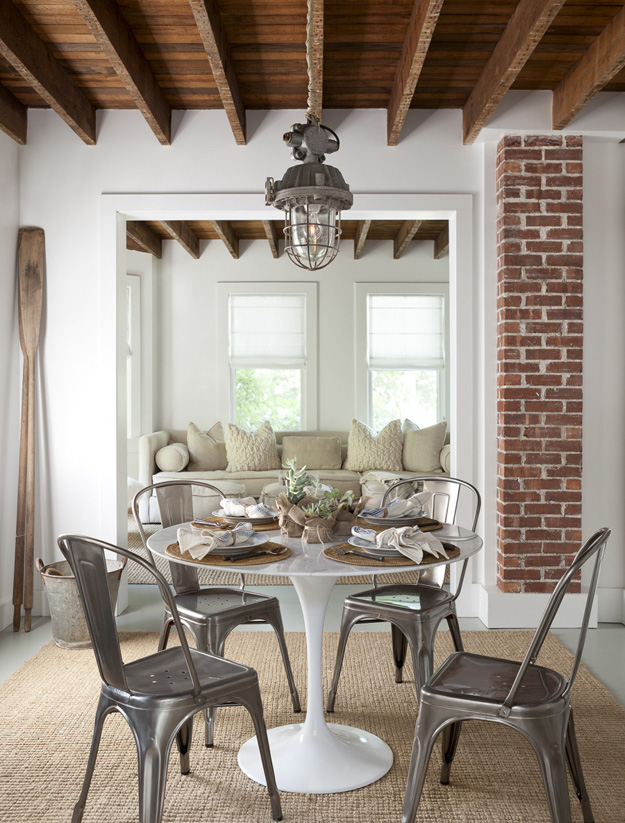
Jenny Wolf via Style Me Pretty
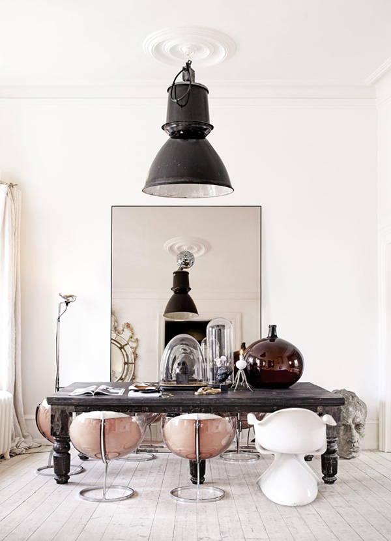
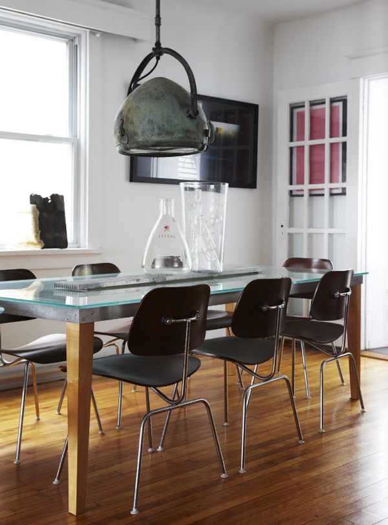
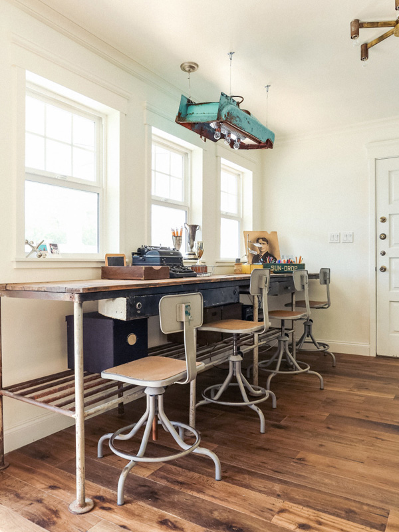
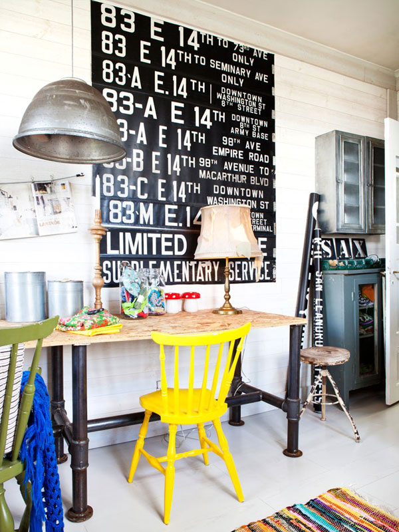
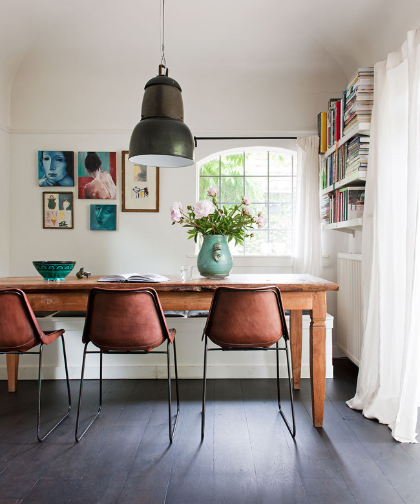
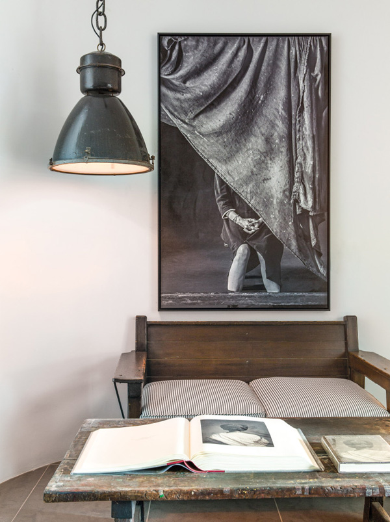
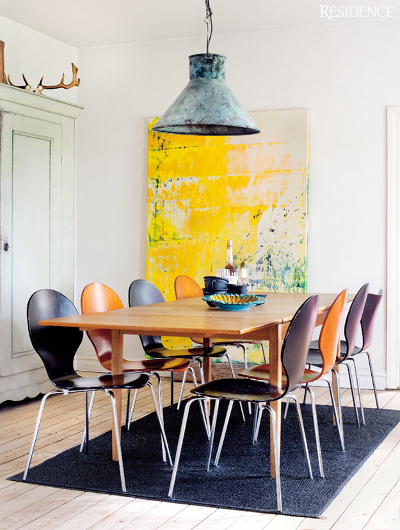
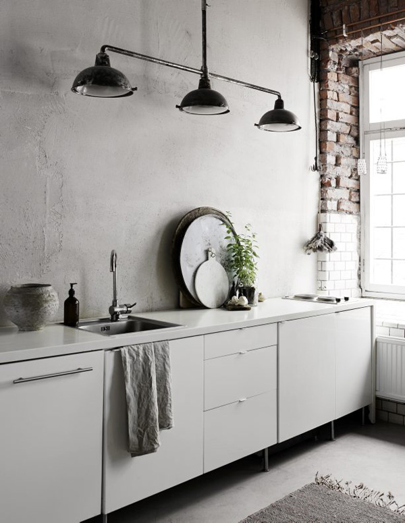
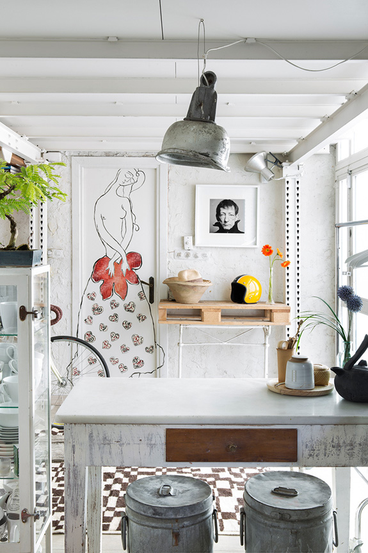
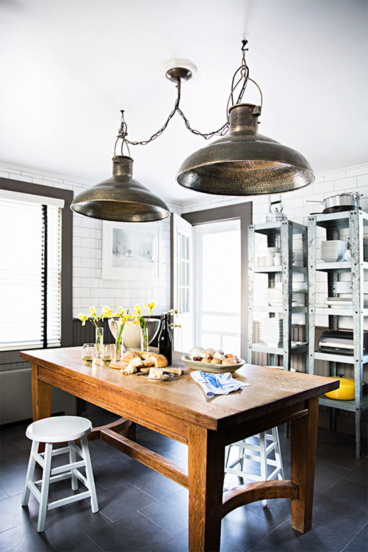
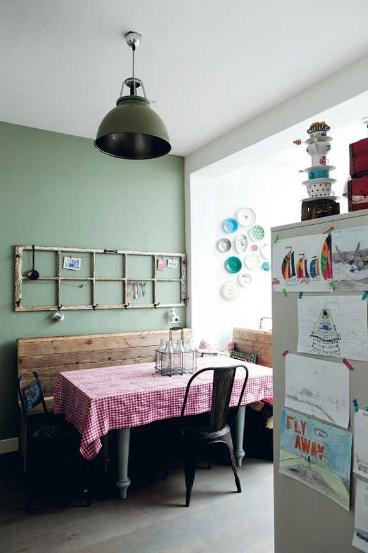
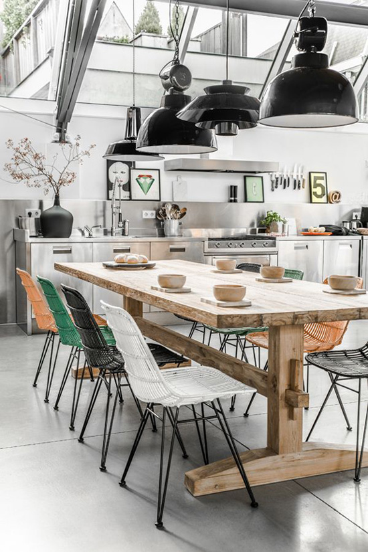
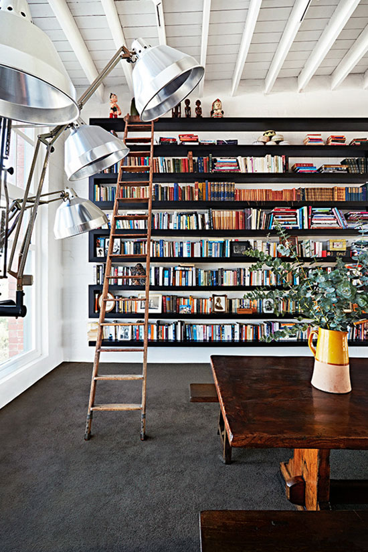
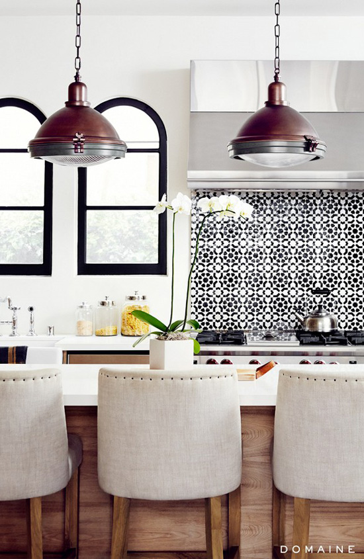
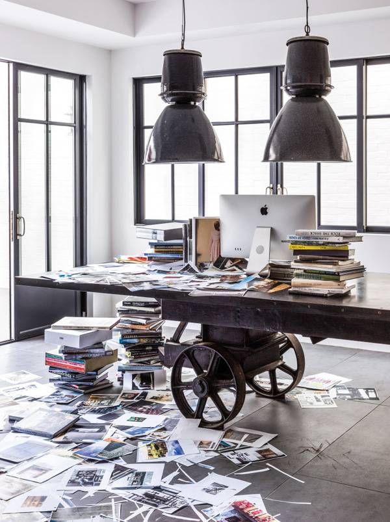
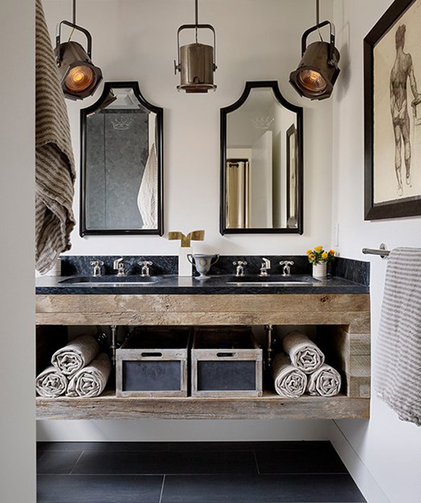
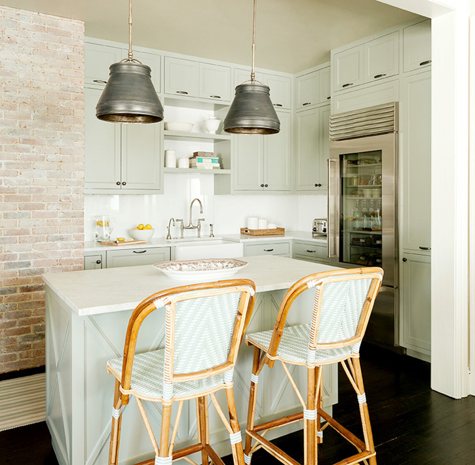
Jenny Wolf via My Domaine
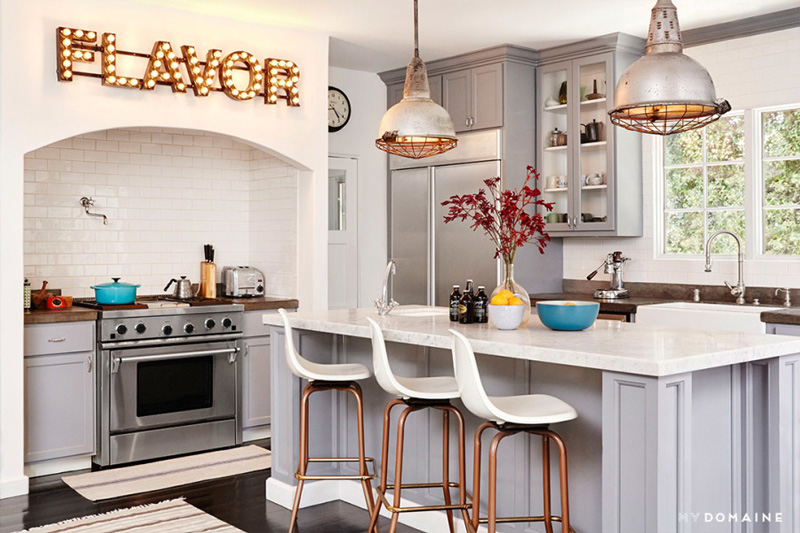
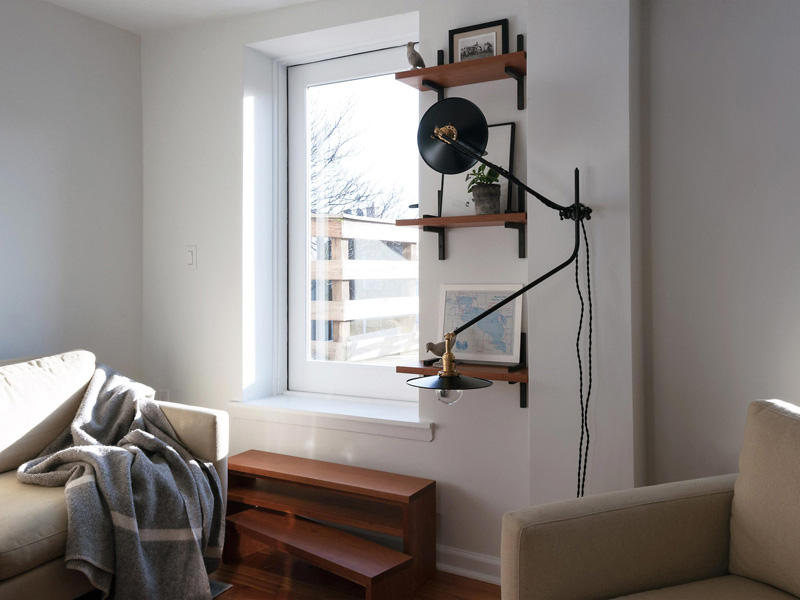
An apartment by Tavares Duayer Arquitetura
Posted on Tue, 11 Aug 2015 by KiM
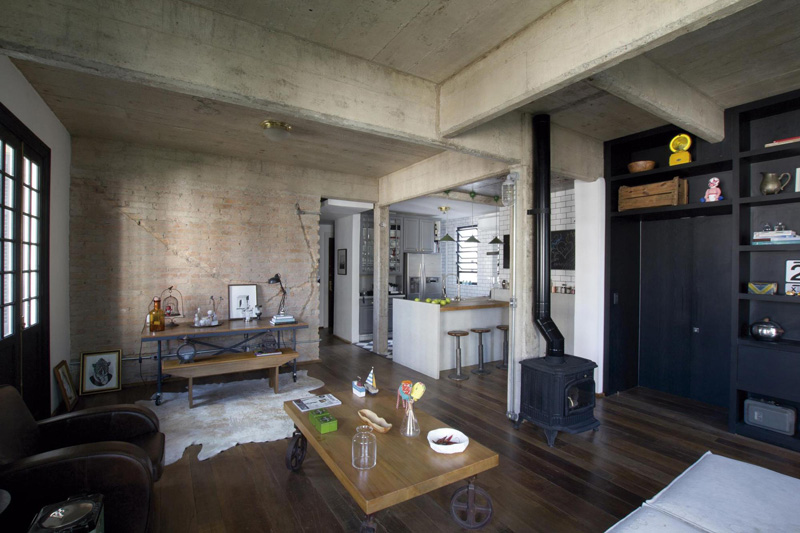
I came across this apartment by São Paulo architecture firm Tavares Duayer because BLACK, BRICK, CONCRETE, SUBWAY TILES…all of which results in a really cool industrial, masculine-vibe space. The black windows and doors are a nice touch too. The decor is well done too, but I would change out the light fixtures everywhere but the enamel kitchen pendants.
