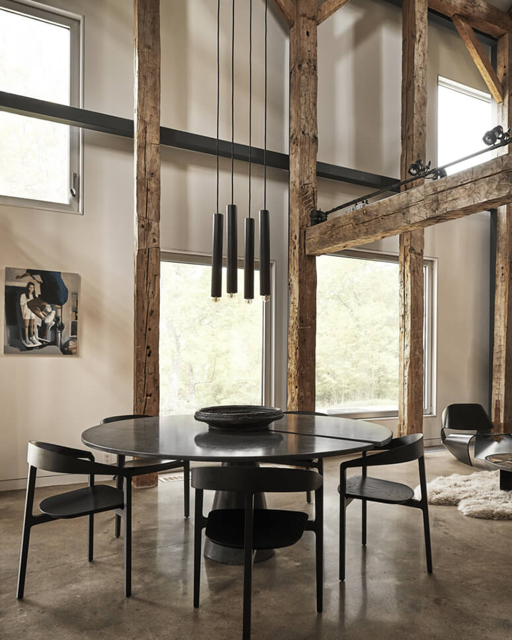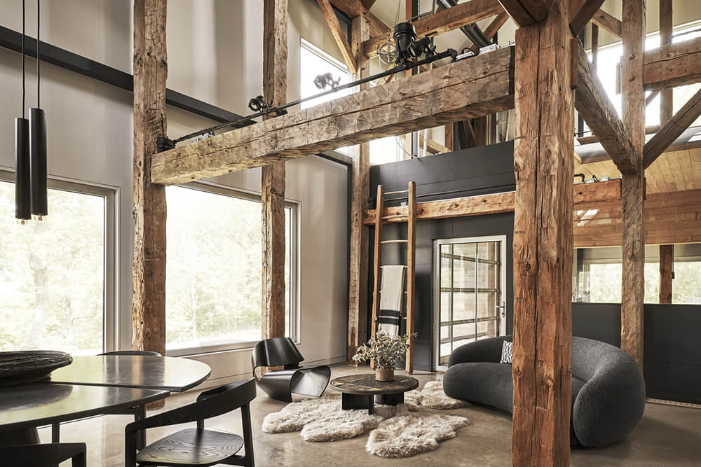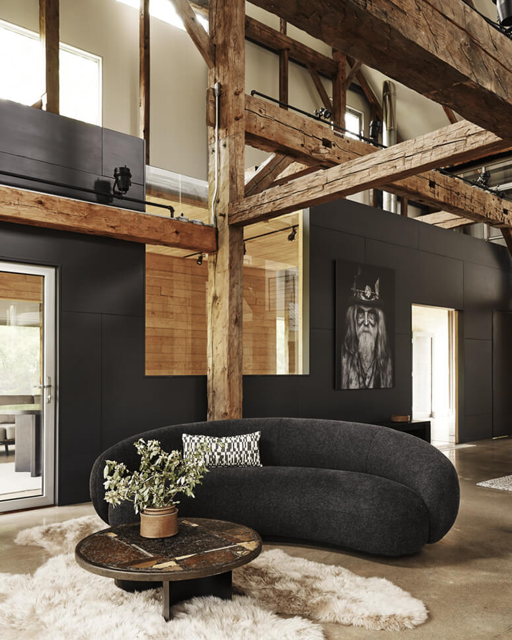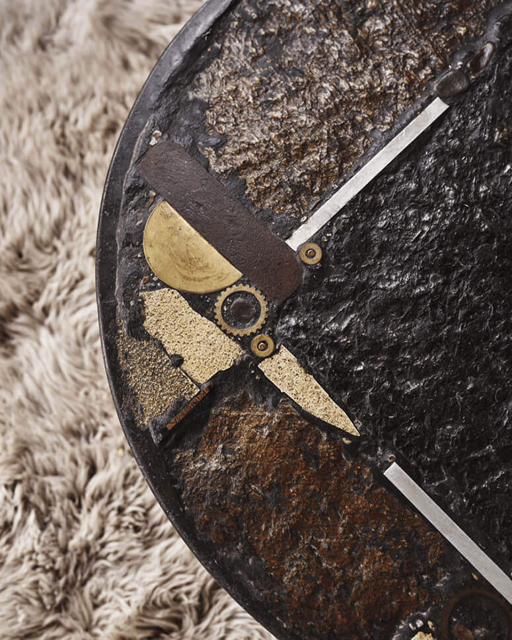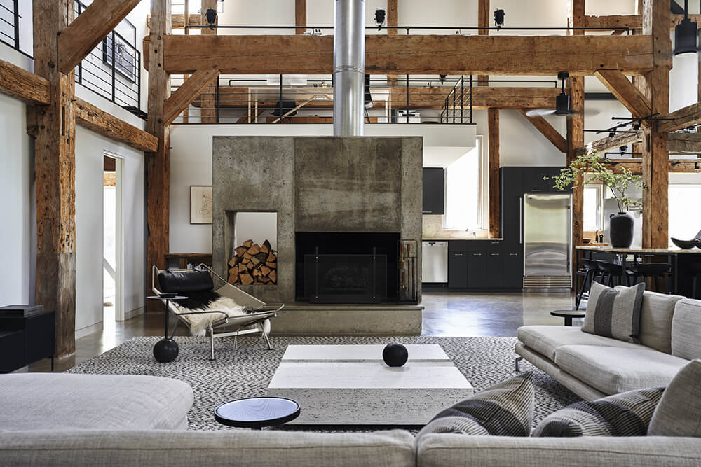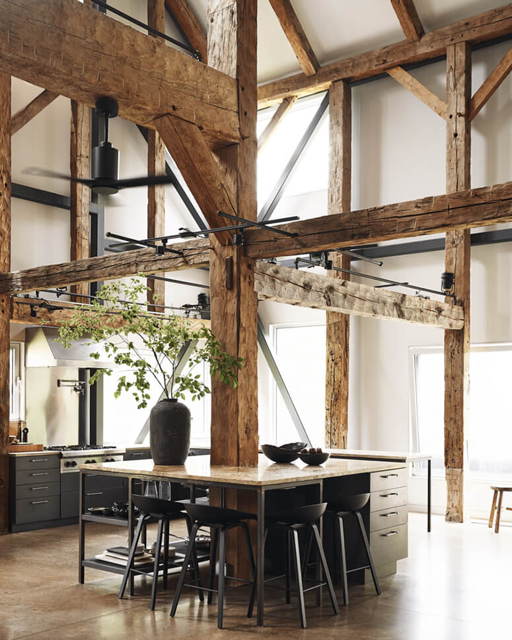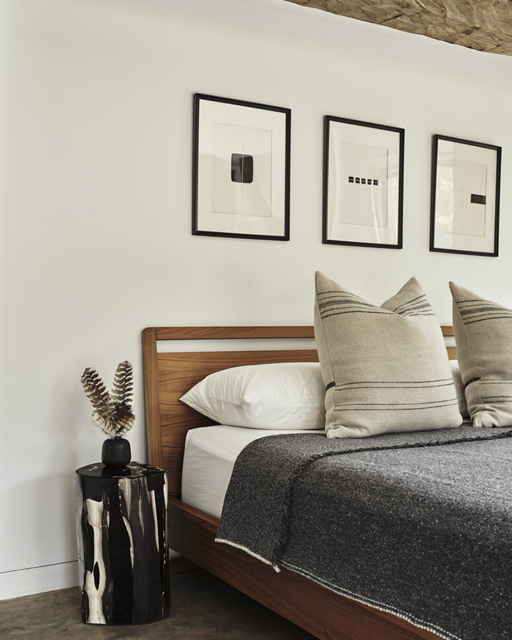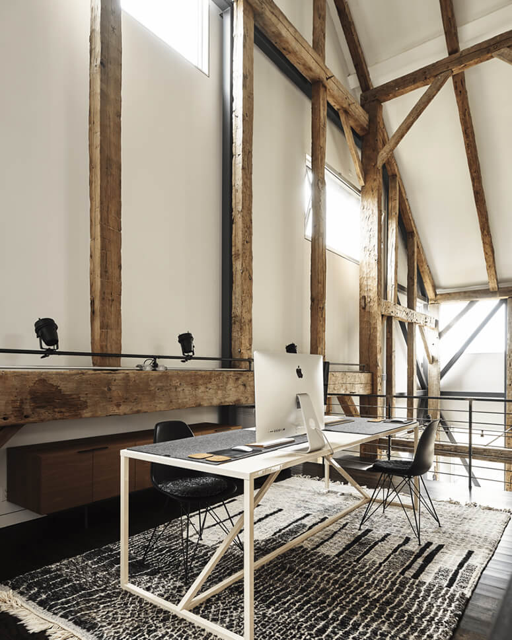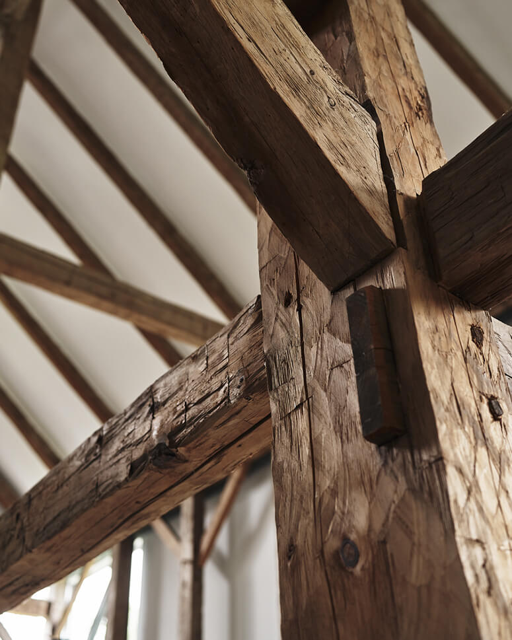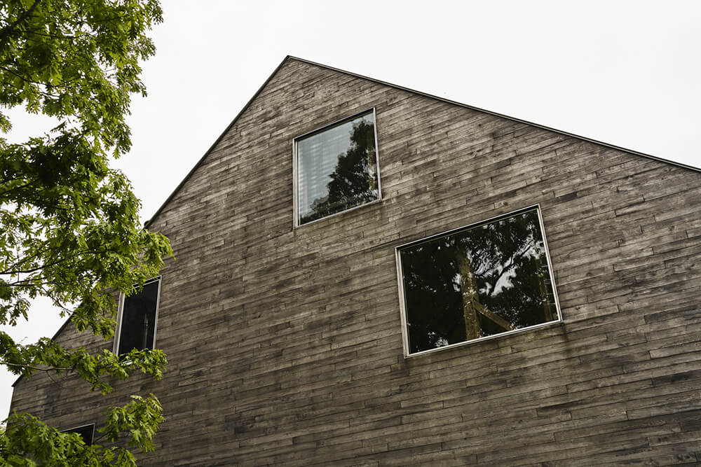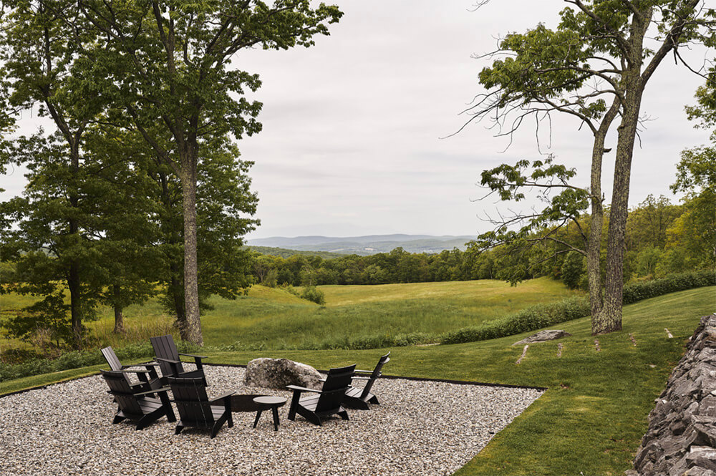Displaying posts labeled "Industrial"
Rio House
Posted on Wed, 20 Dec 2023 by midcenturyjo
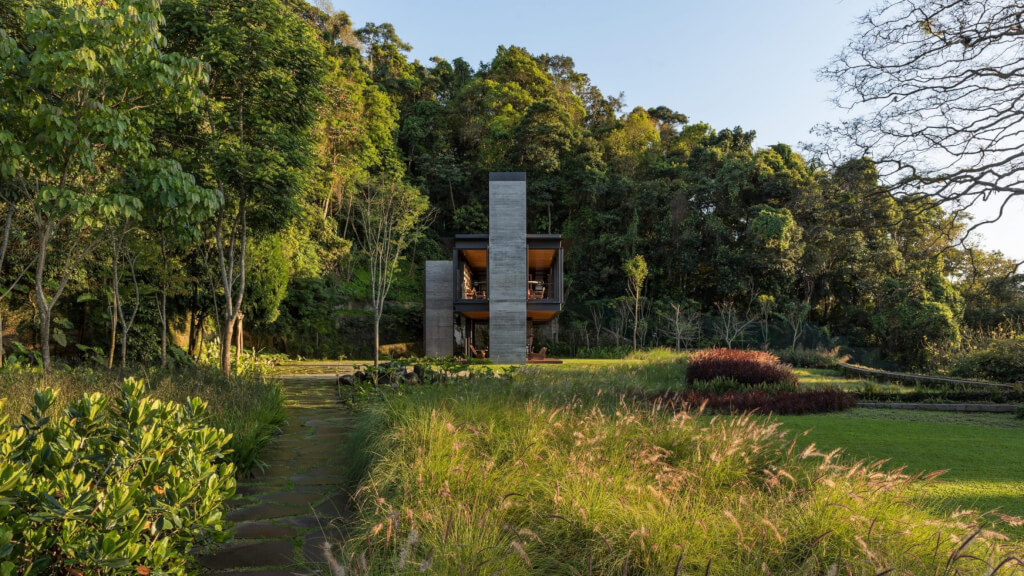
Nestled beside Rio de Janeiro’s Tijuca National Park, this 1,500-square-foot haven is a sleek steel-and-glass sanctuary supported by two concrete piers. Sitting high in the rainforest, it offers seclusion for its owners to commune with nature, seamlessly blending into the wild tropical landscape. The northern end houses a single bedroom while the south unveils vistas of the city, sea and Christ the Redeemer. Below, a screened porch and open-air kitchenette allow interaction with the surroundings. It’s all about durability, functionality and regional aesthetics amidst Rio’s humid climate. Rio House by Olson Kundig.
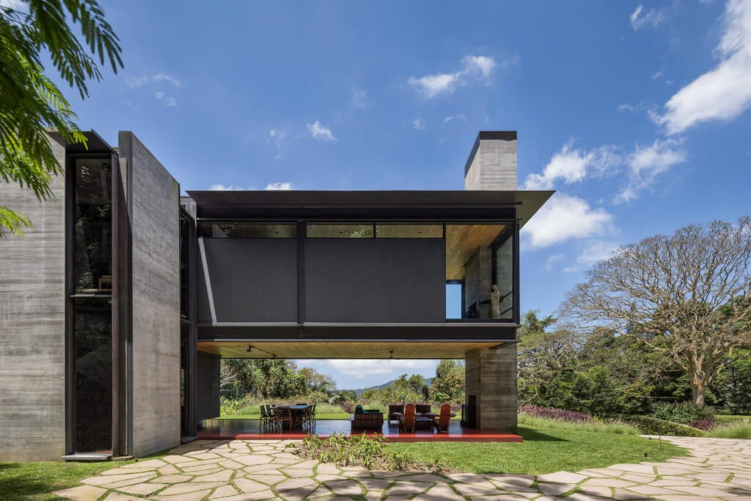
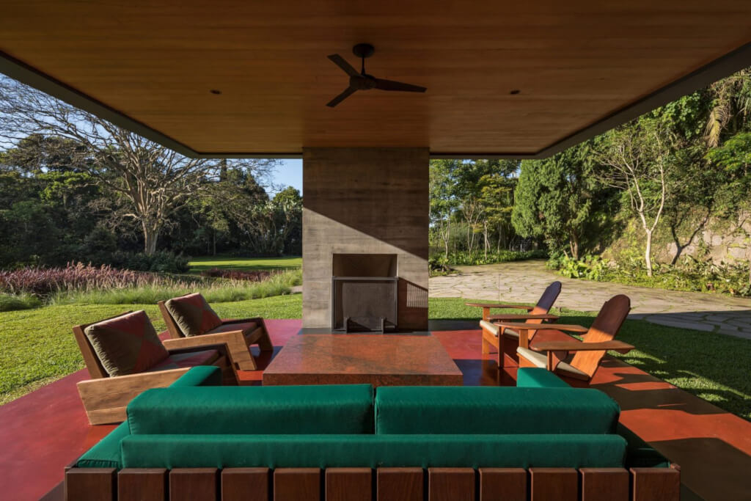
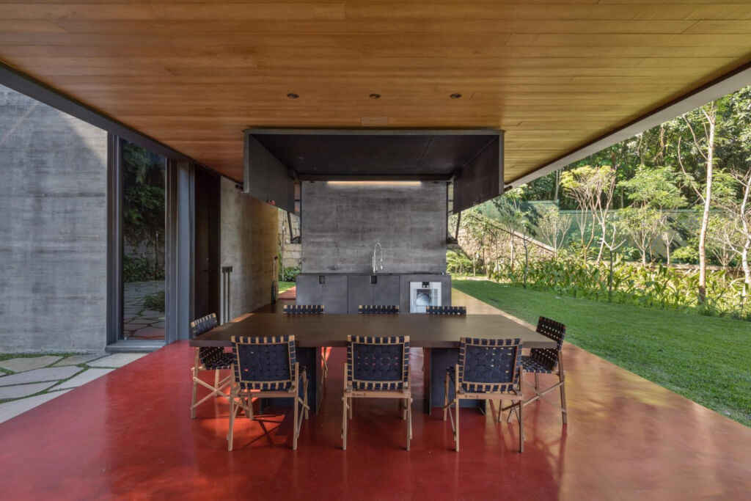
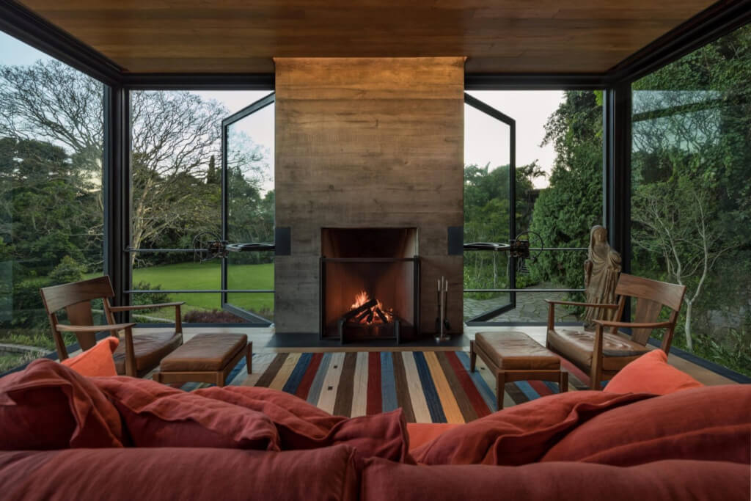
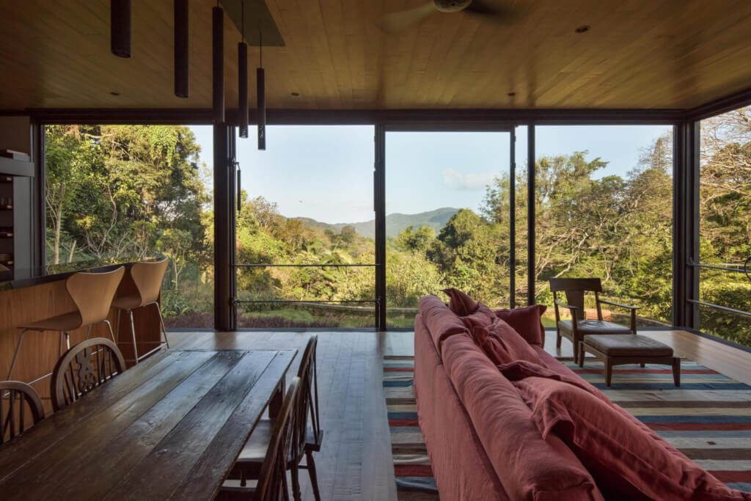
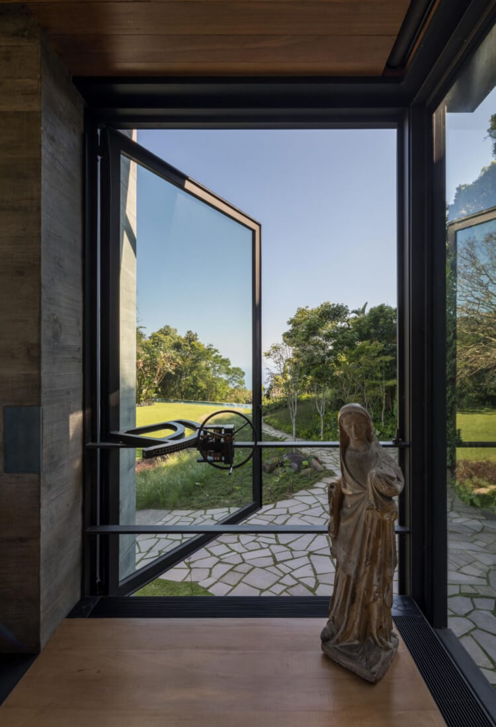
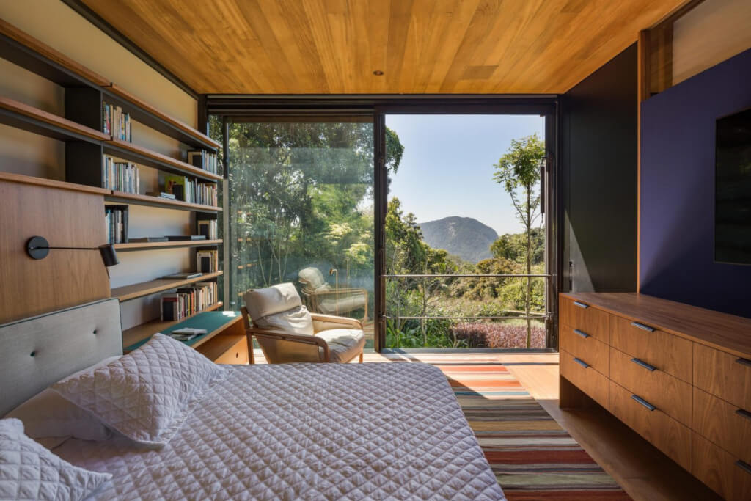
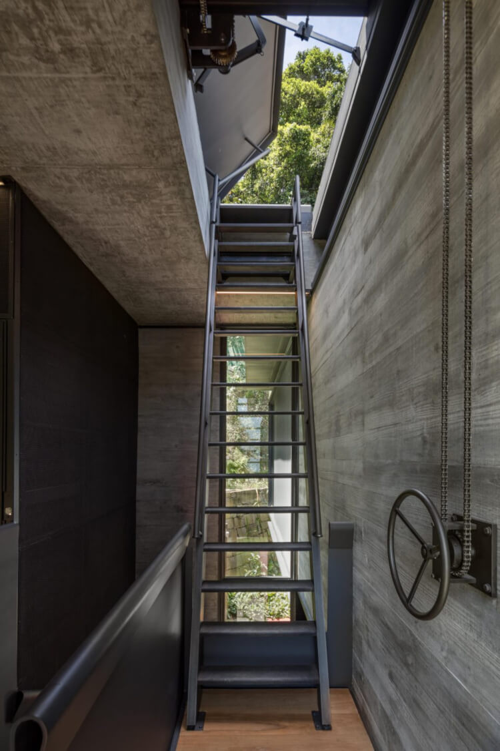
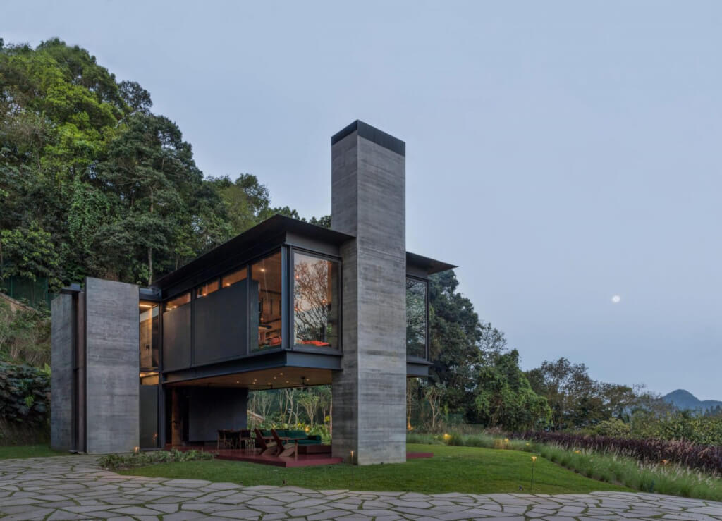
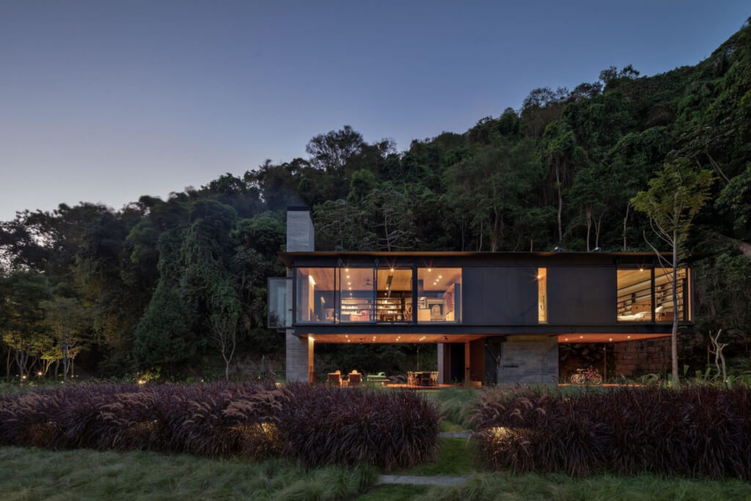
Photography by Maira Acayaba.
Dark and whimsical in a central Paris home
Posted on Tue, 1 Aug 2023 by KiM
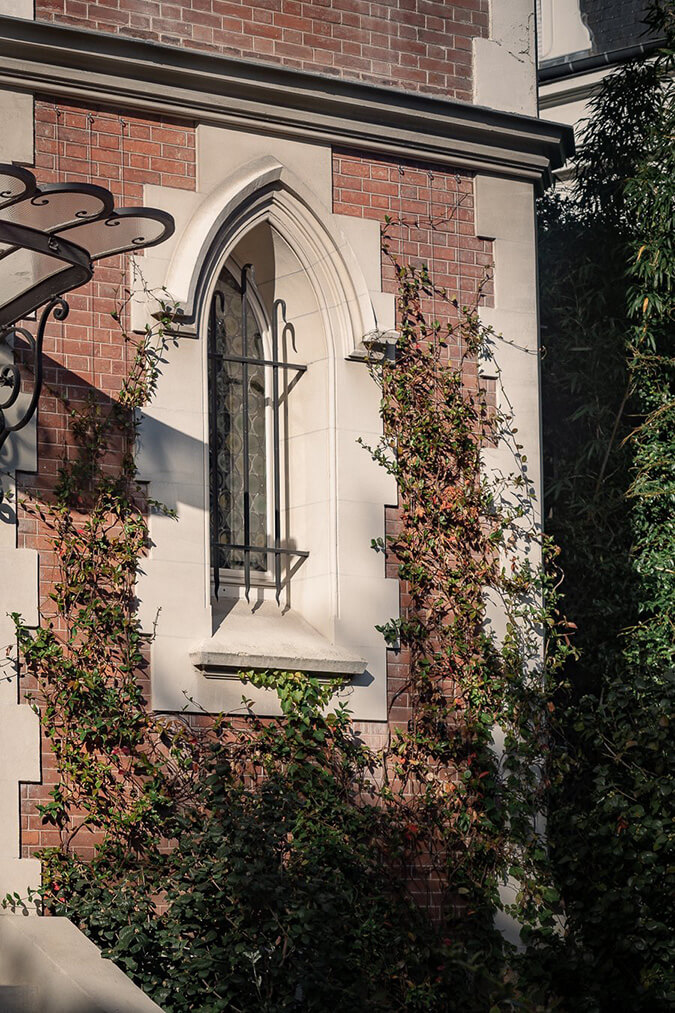
This home in central Paris designed by Tristan Auer has almost all of my favourite design elements – some dark spaces, funky lighting, gothic windows, an industrial style kitchen, floral wallpaper AND stair runner, and even has something I never knew I needed but now I know I do – a platform with a clawfoot tub, book storage AND a lounge nook. So unique, dramatic and utterly fabulous. Photos: Amaury Laparra & Nicolas Mathéus
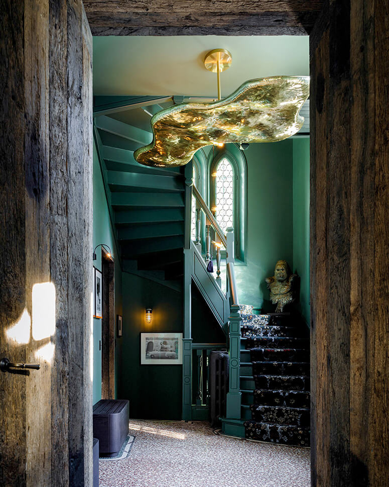
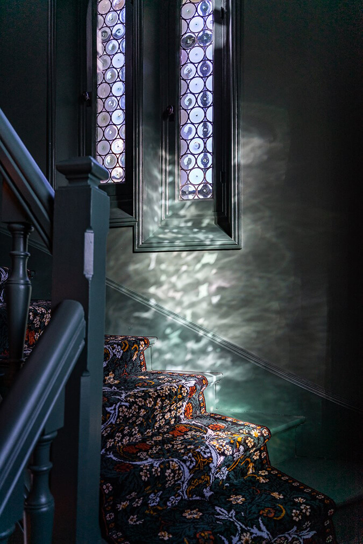
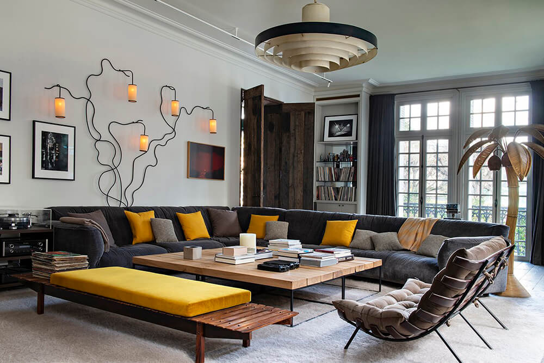
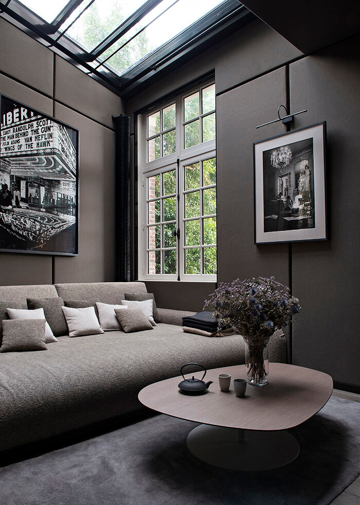
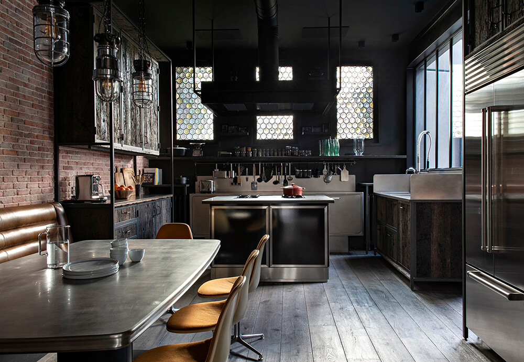
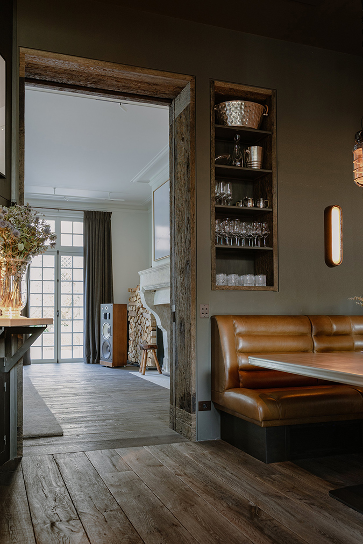
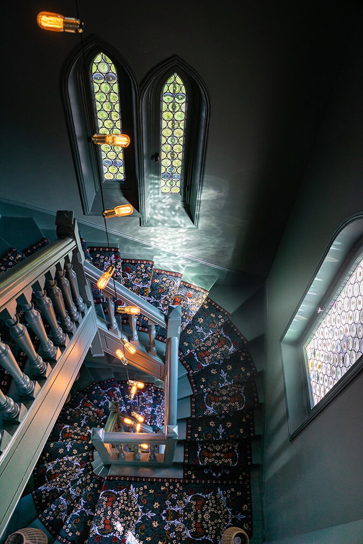
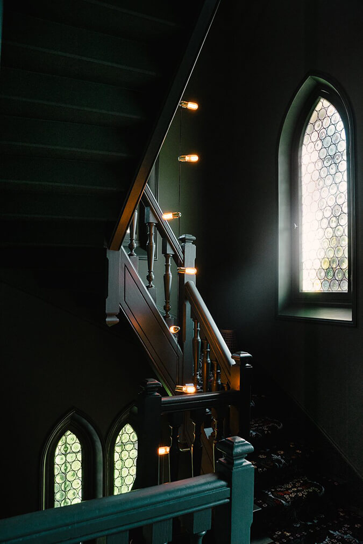
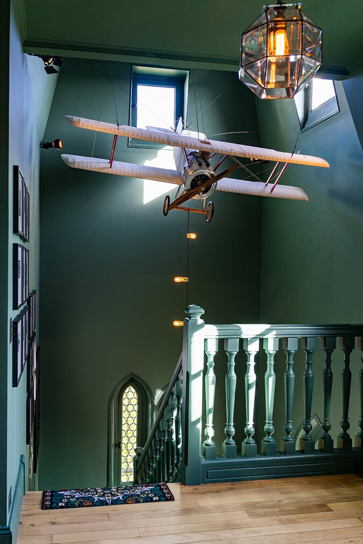
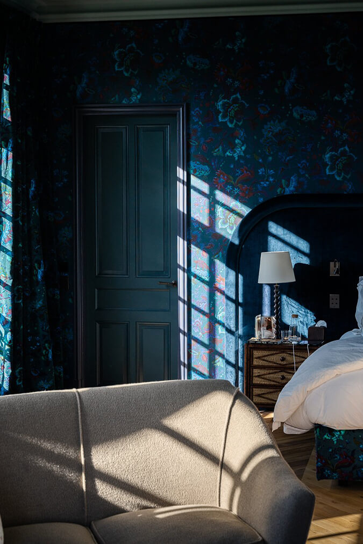
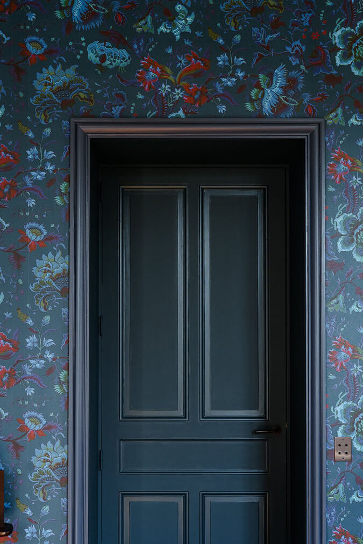
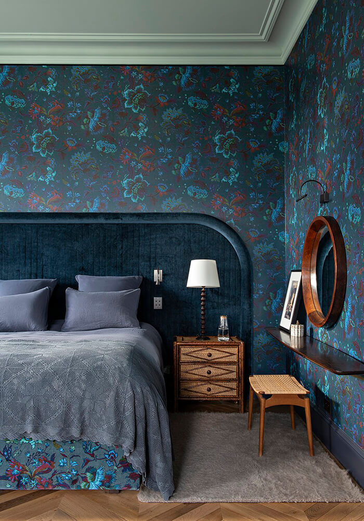
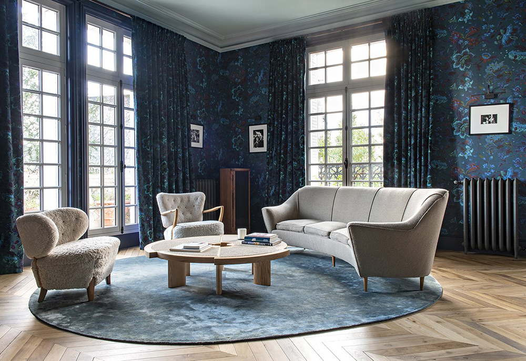
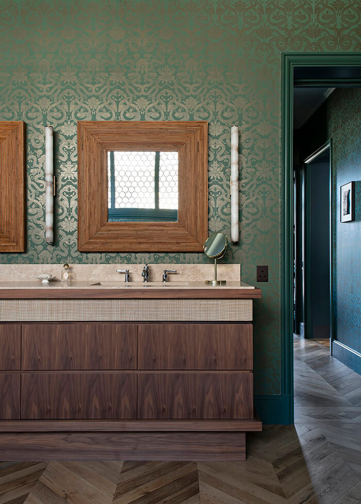
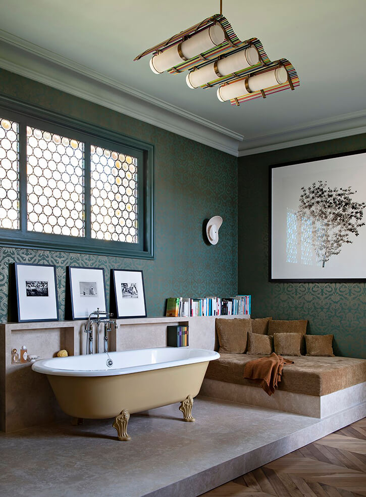
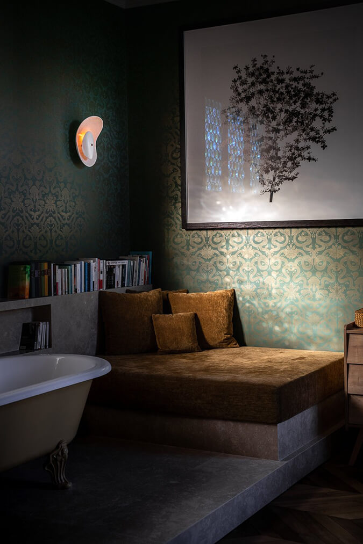
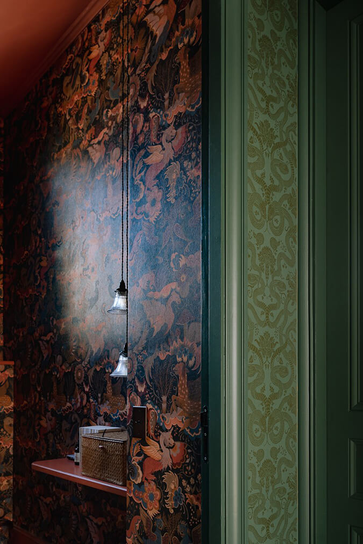
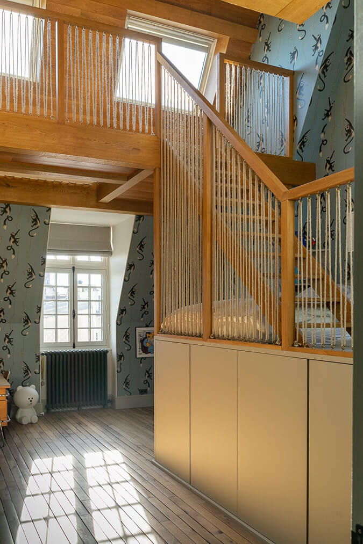
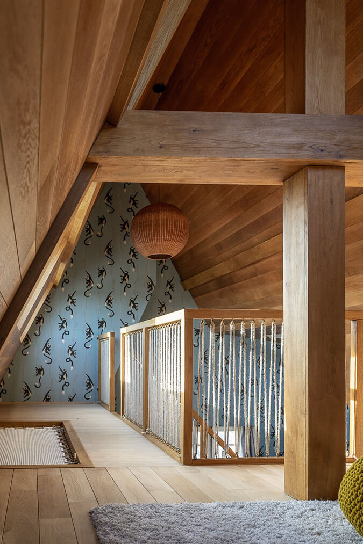
A courtyard house in Williamsburg
Posted on Mon, 12 Jun 2023 by KiM
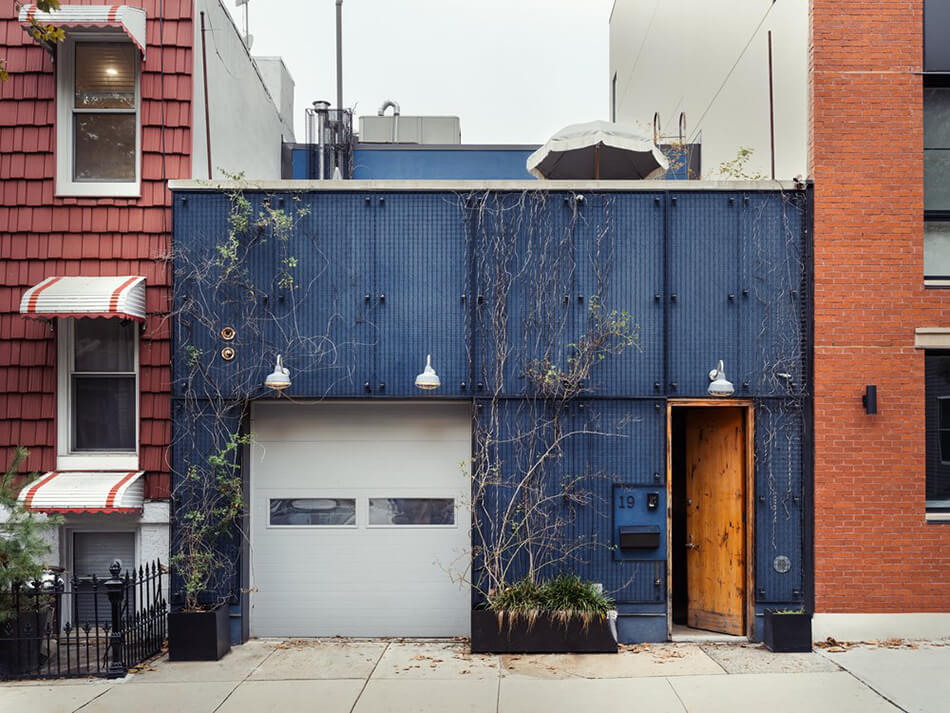
Nestled on a quiet street is an unassuming slate blue garage facade, behind which exists a rare courtyard house with industrial roots. The two-story house was designed to serve the dual purpose of the client’s home and working space. Creating a dialogue that connects the private and public zones was the main consideration in approaching the design for this two bedroom and two and a half bathroom residence. A focus was to also enhance the ease of flow between the multiple living spaces presented by the circular architecture of the courtyard. The indoor and outdoor; private and communal blend seamlessly with generous access to light and air. Each area within the home, with its own design identity, is interconnected. Here lies the beautiful balance of unity in a courtyard house.
I could not be more smitten with this home, by Melissa Lee of interior design firm Bespoke Only. I adore courtyards, and homes that aren’t what they appear from the façade. Photos: Alice Gao
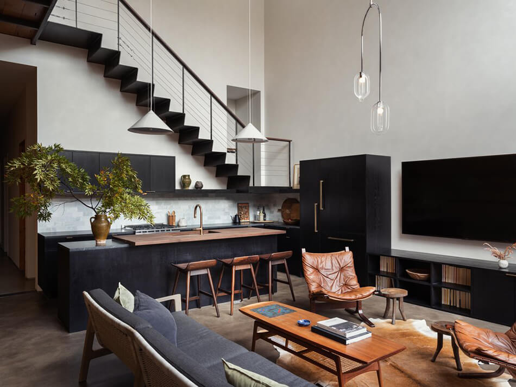
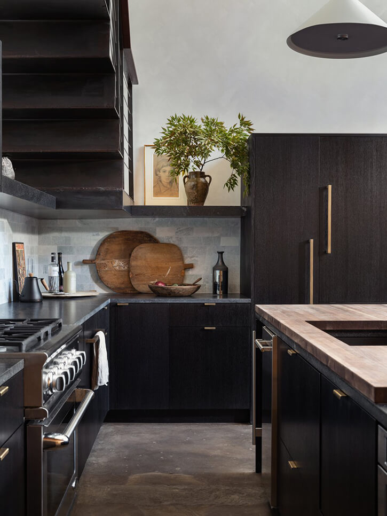
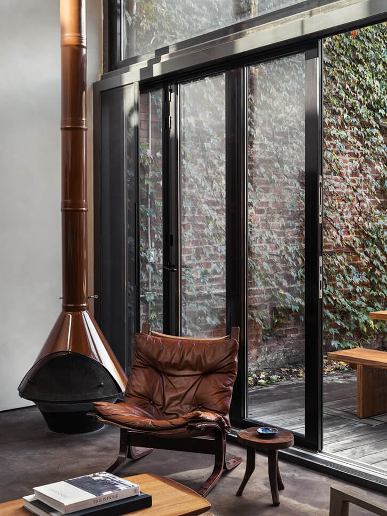
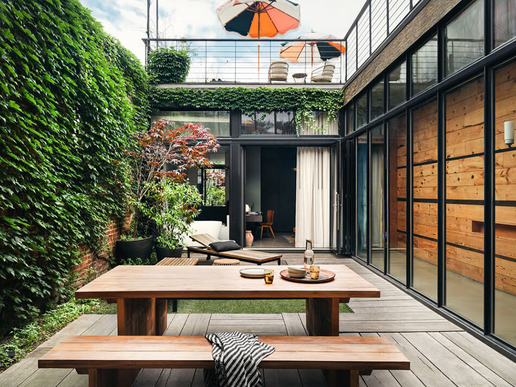
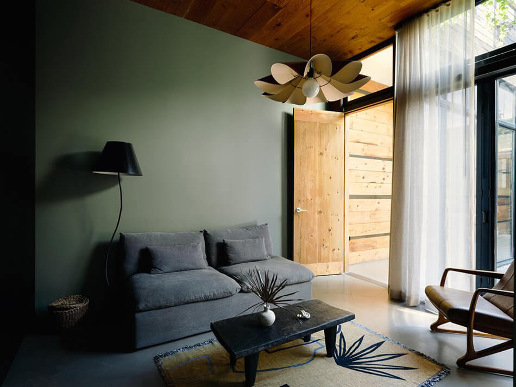
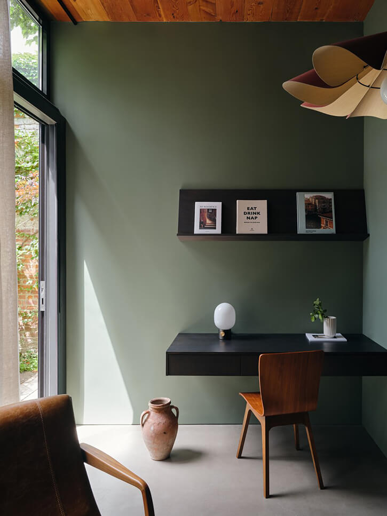
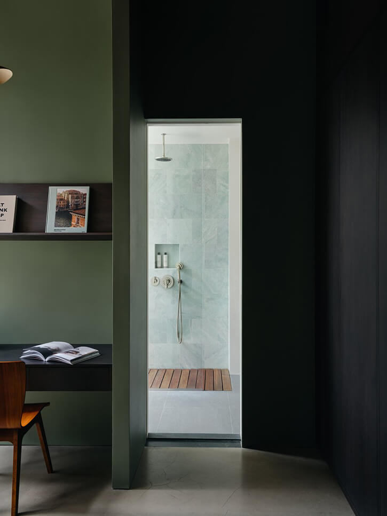
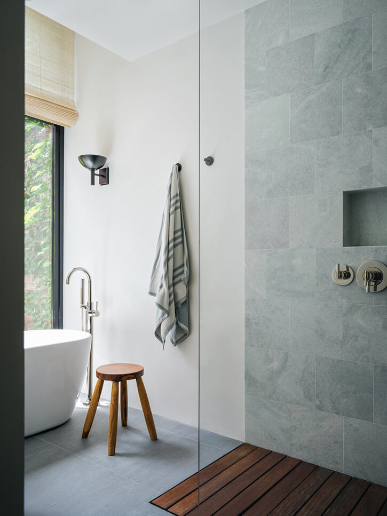
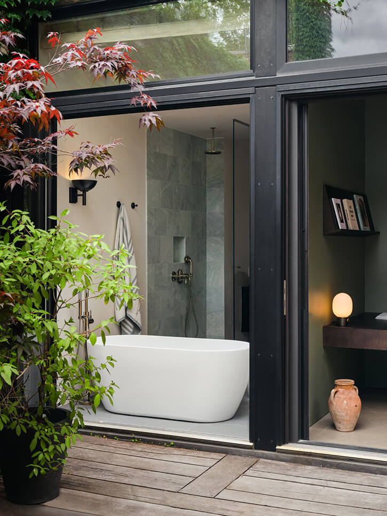
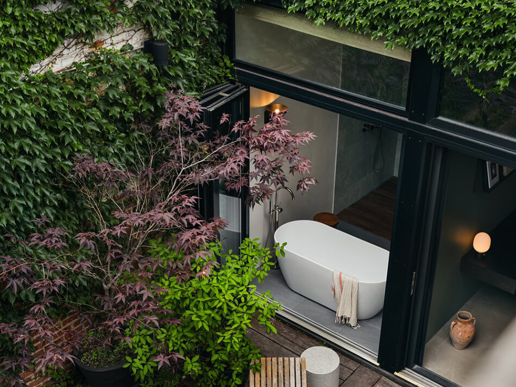
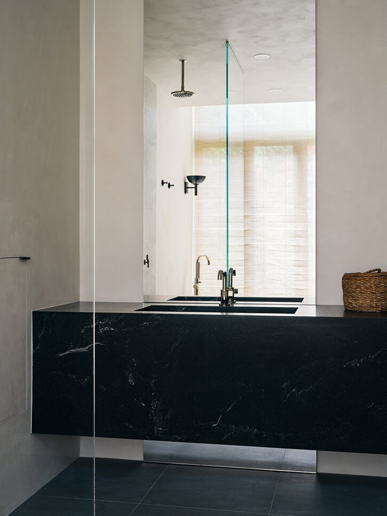
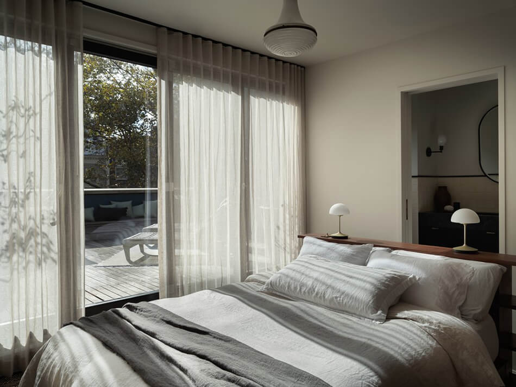
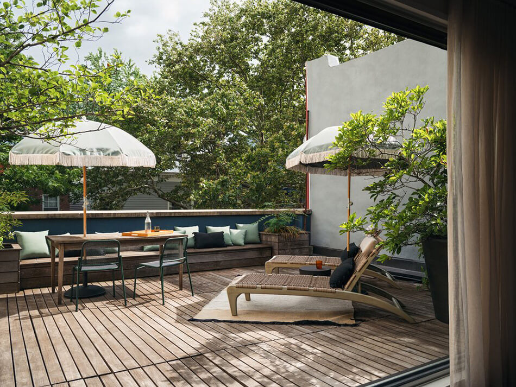
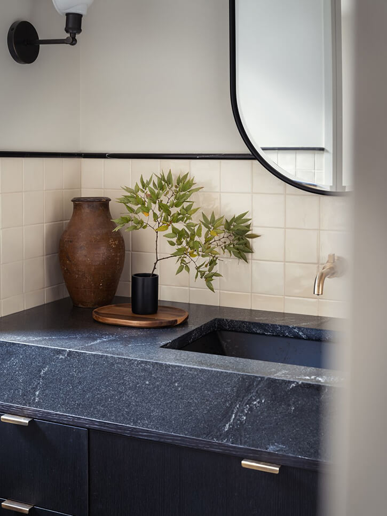
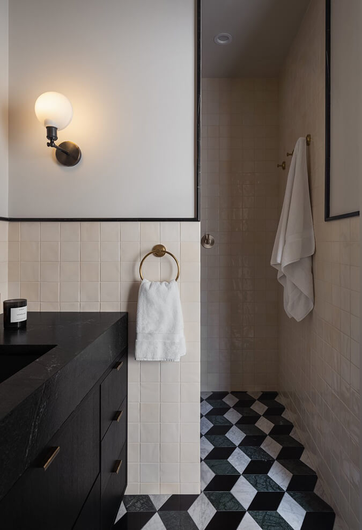
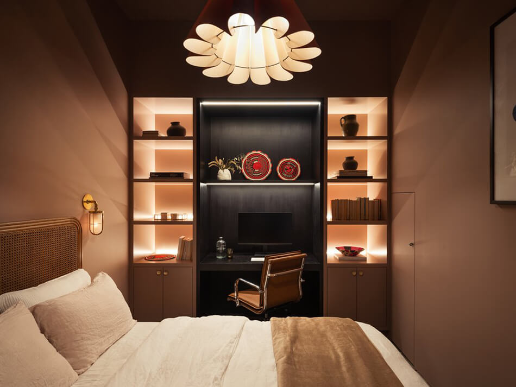
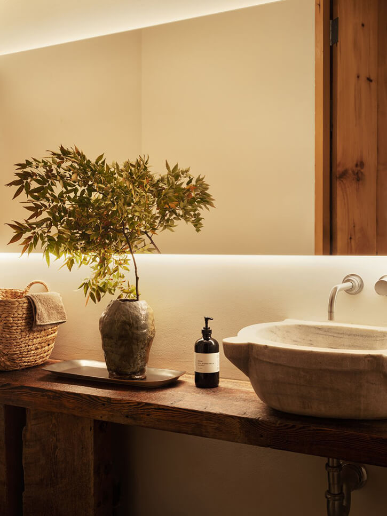
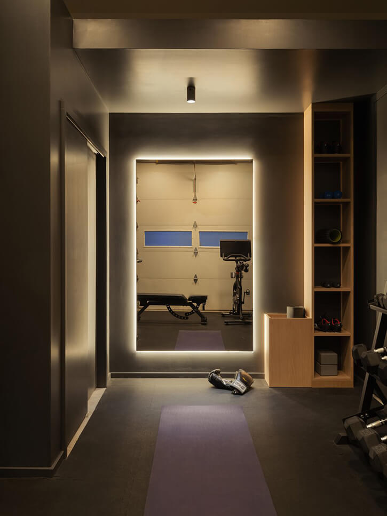
Brutalist in São Paulo
Posted on Thu, 18 May 2023 by midcenturyjo
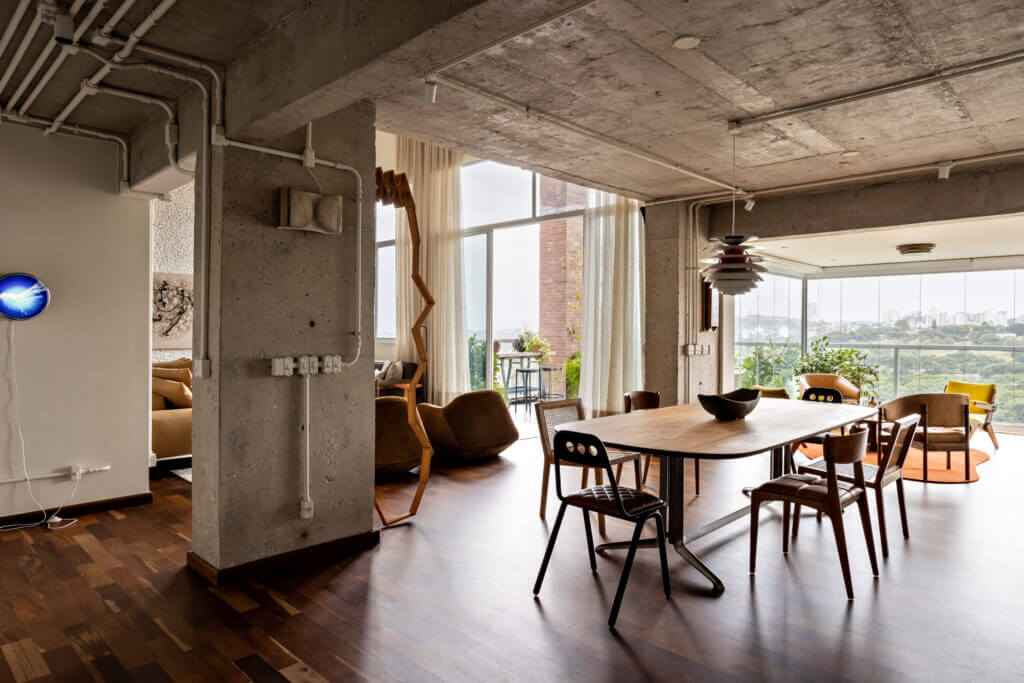
It was a gut demolition and reimagining of this São Paulo apartment by Memola Estúdio that created expansive open-plan social spaces with killer views. Wooden floors warm the brutalist concrete shell while white walls bounce the light into the apartment and provide a backdrop for the owners’ art collection. New and old furniture pieces share the neutral tones of the finishes with the “new color palette inspired by the autumn tones of the sunset that appears on the horizon.”
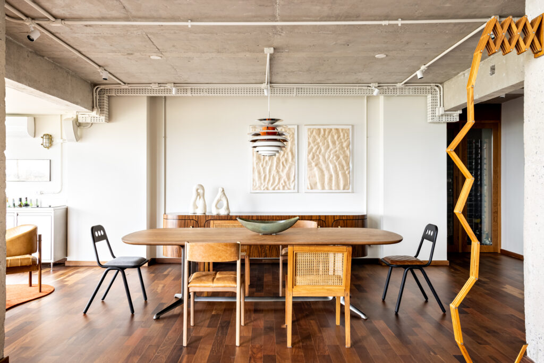
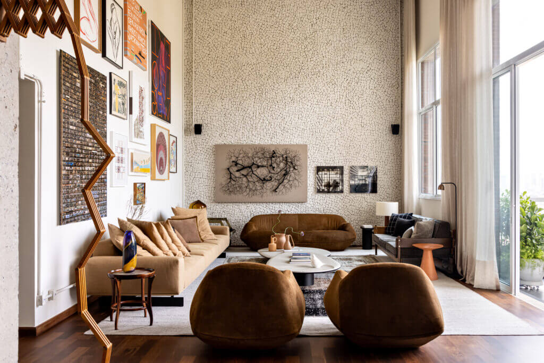
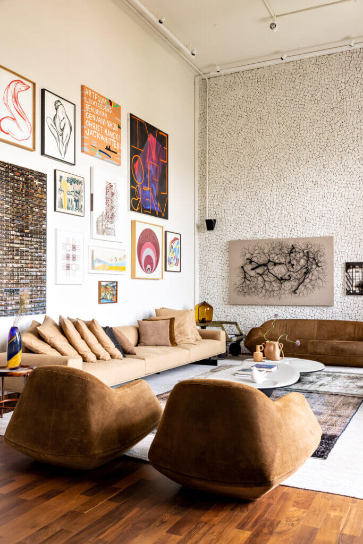
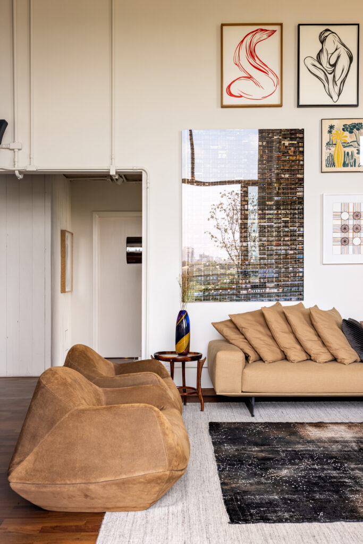
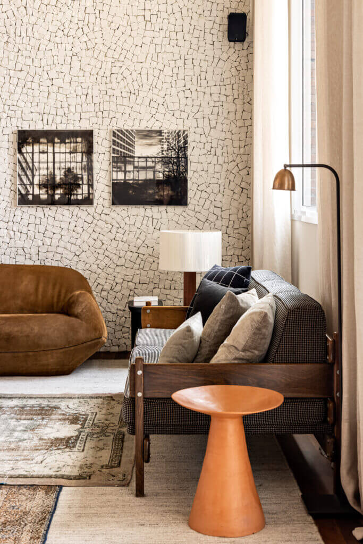
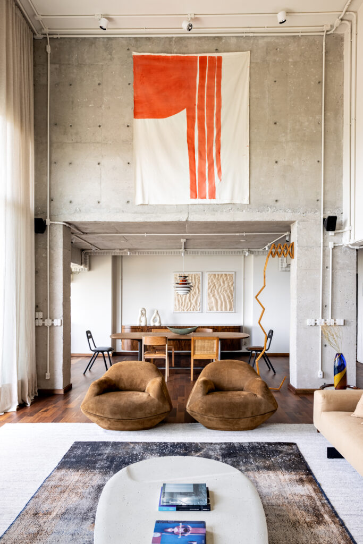
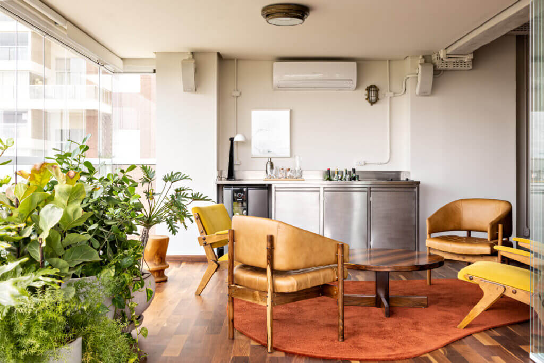
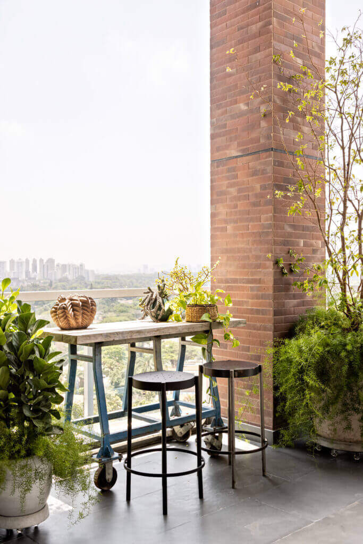
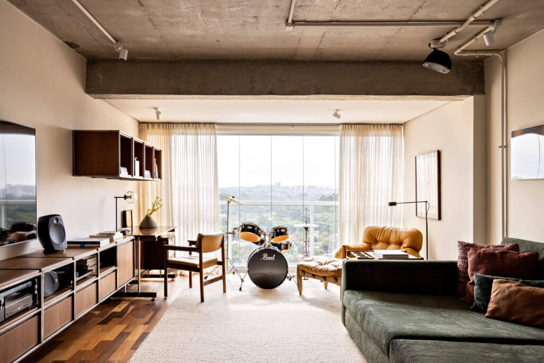
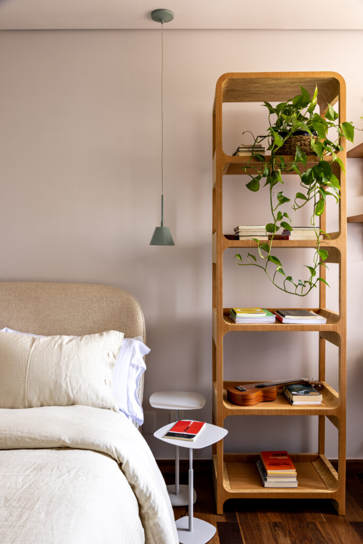
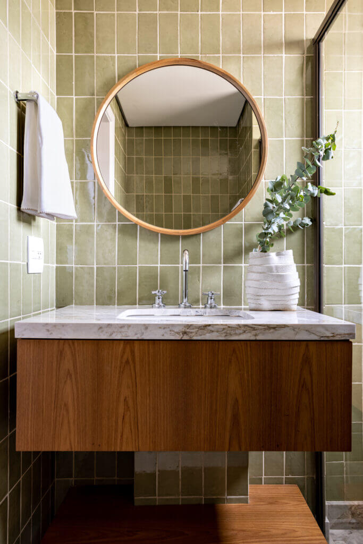
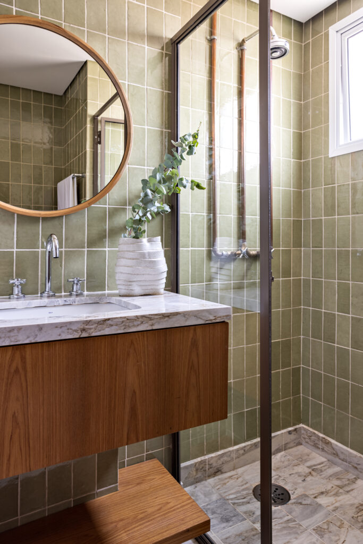
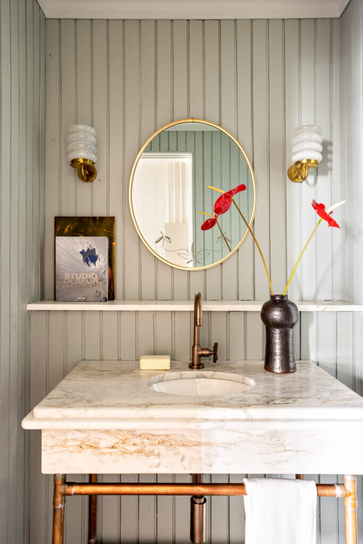
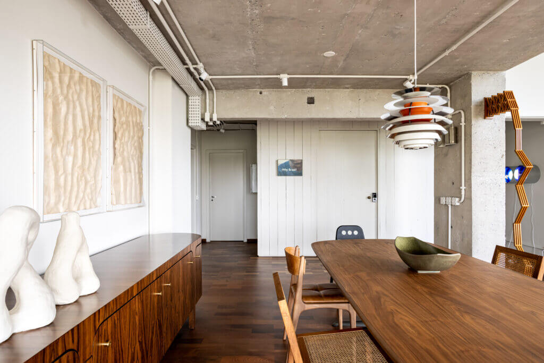
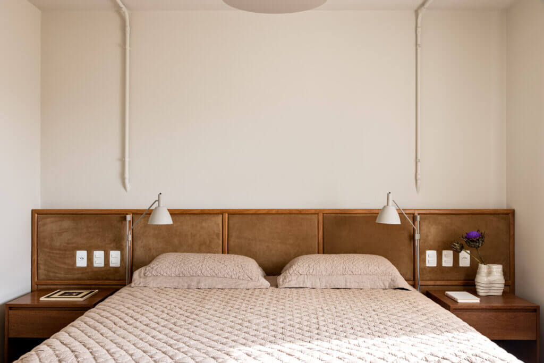
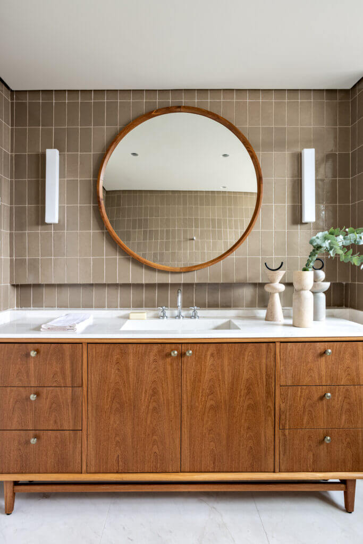
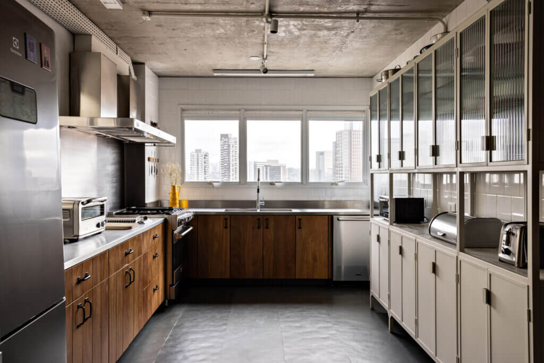
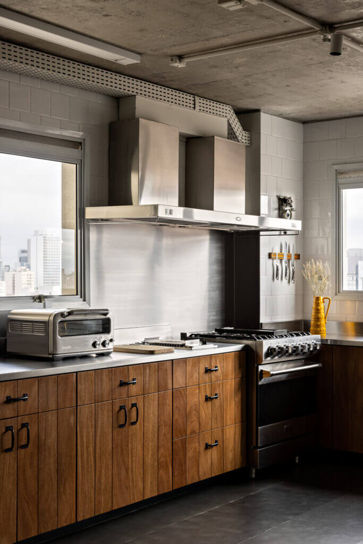
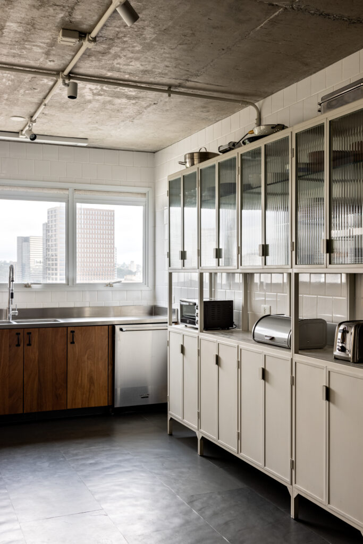
Photography by Fran Parente.
A transformed 300 year old barn in the Hudson Valley
Posted on Fri, 10 Mar 2023 by KiM
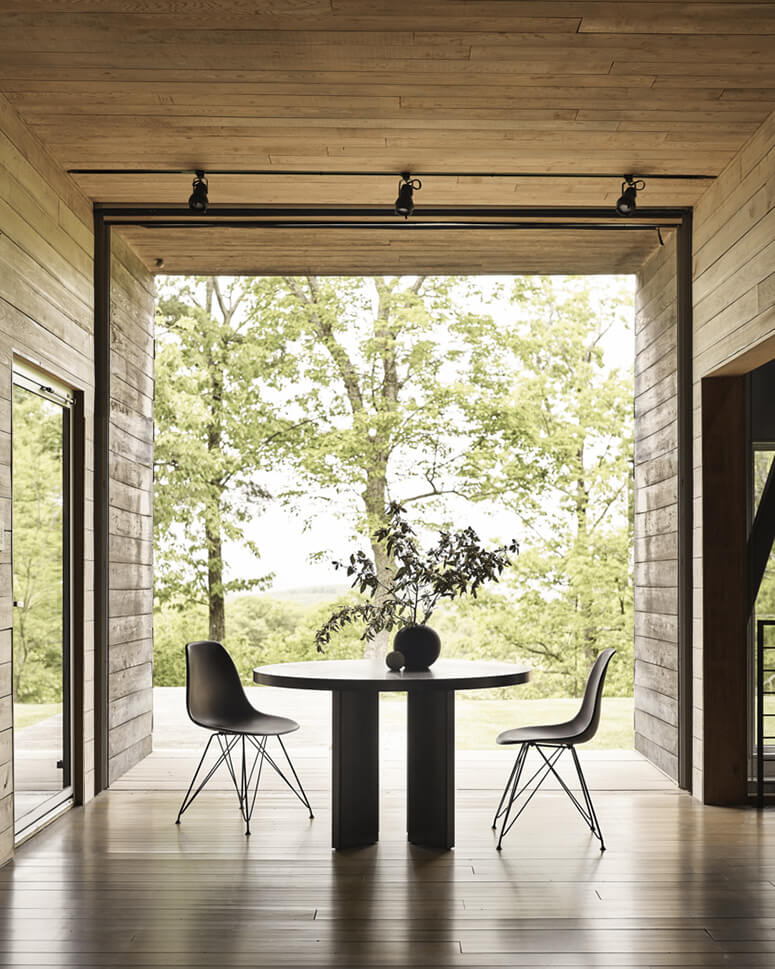
A 300 year old barn is transformed into a weekend retreat that is modern, minimal and really REALLY cool. I’m dreamy about this kind of rustic/modern/industrial/loft space for as long as I can remember. By Studio Todd Raymond. (Photos: Adrian Gaut)
