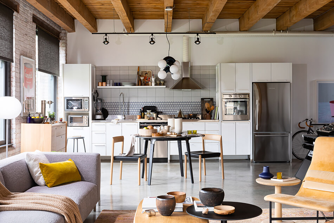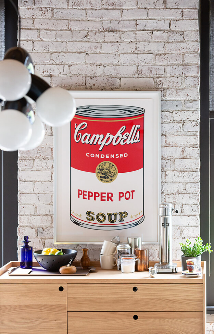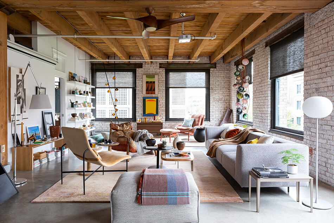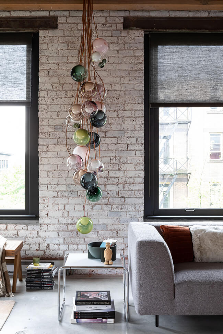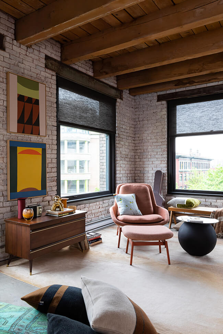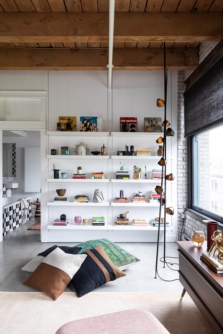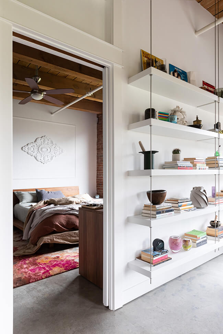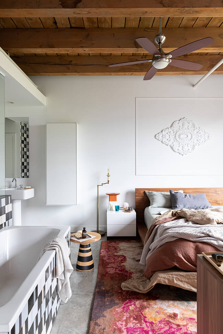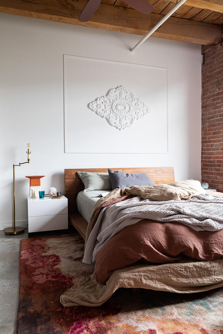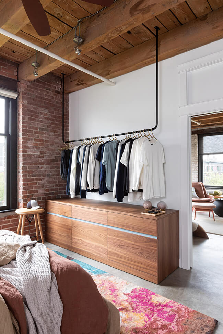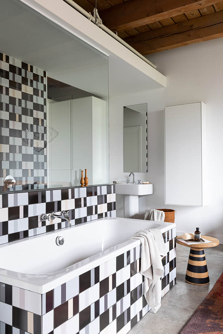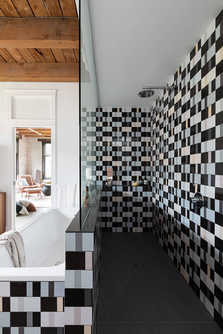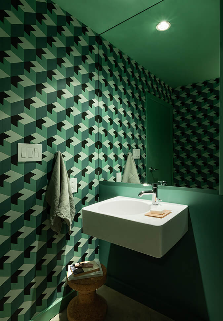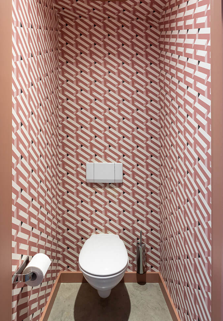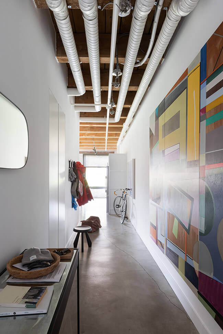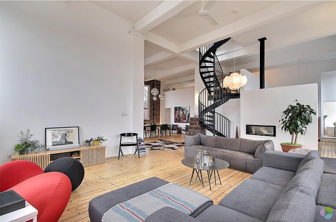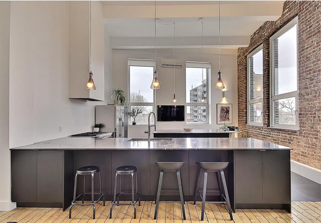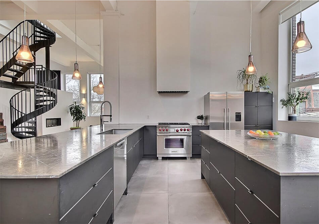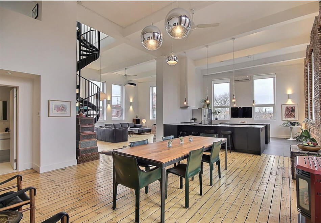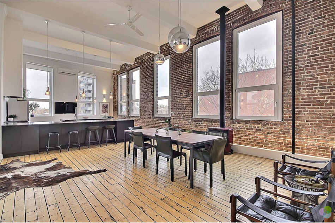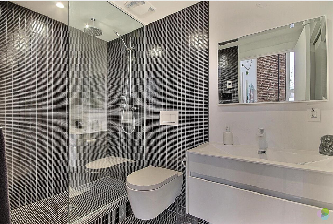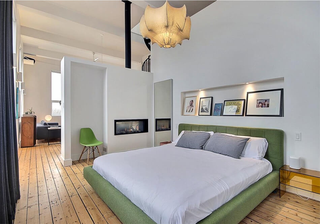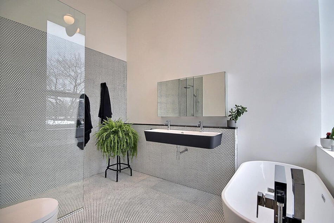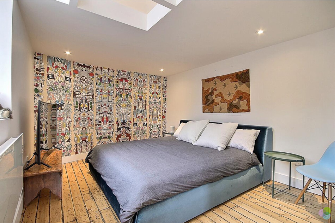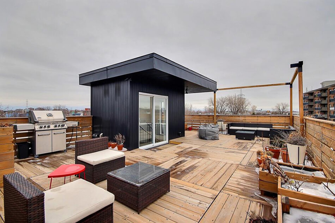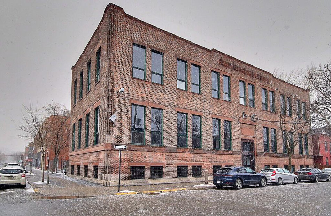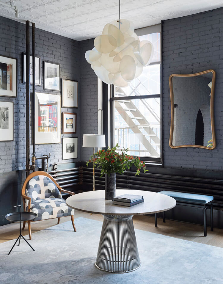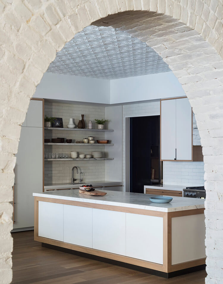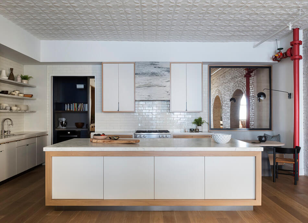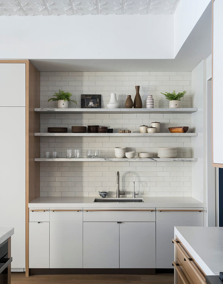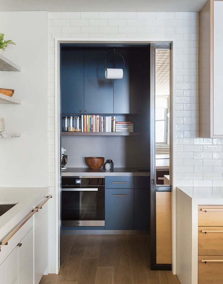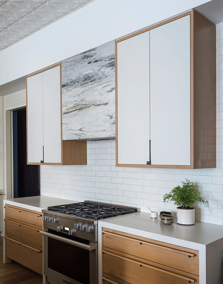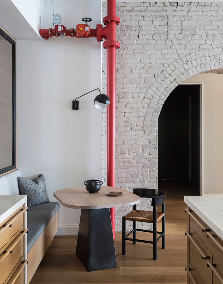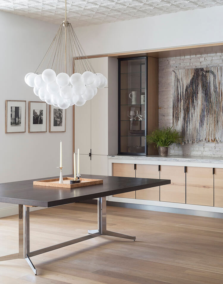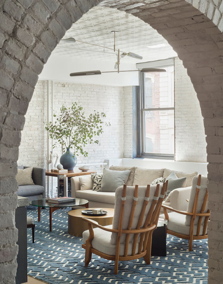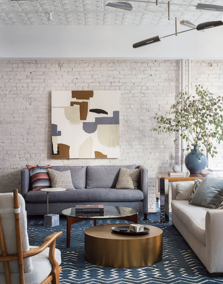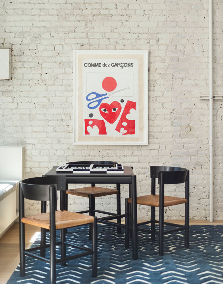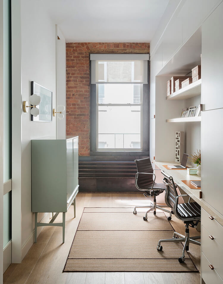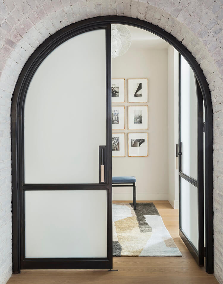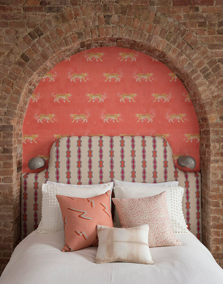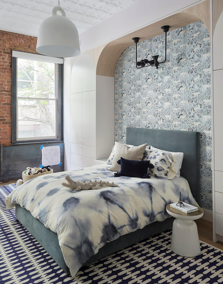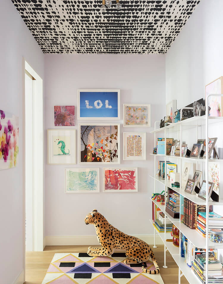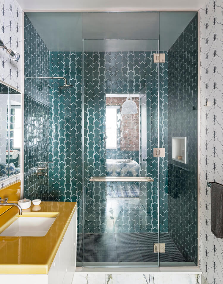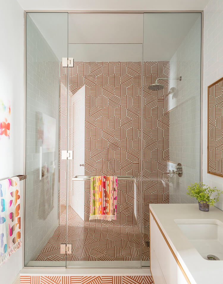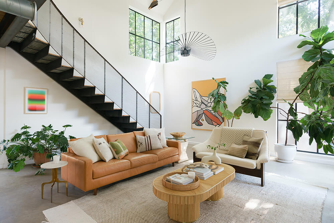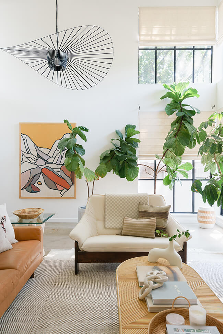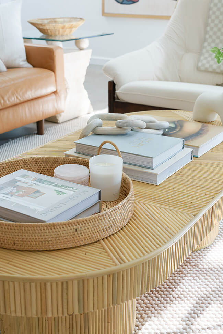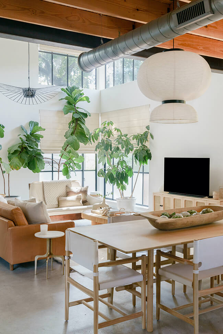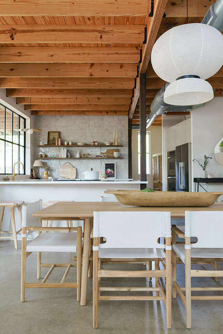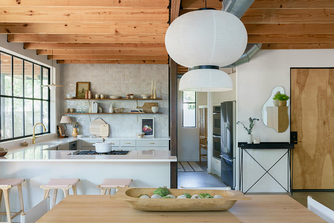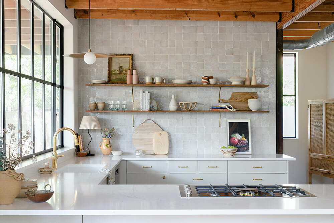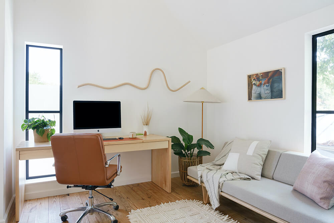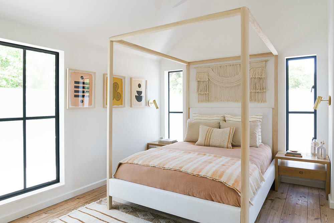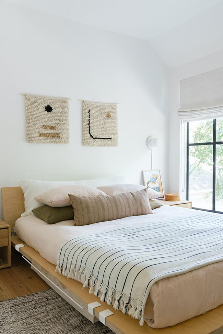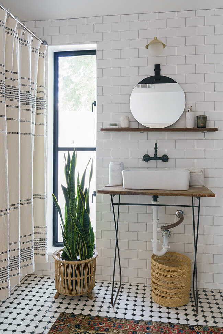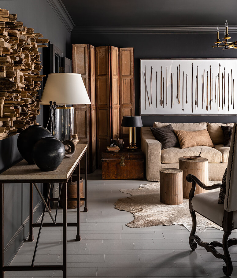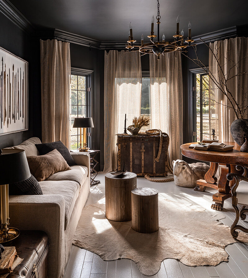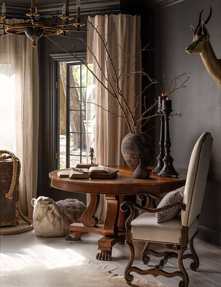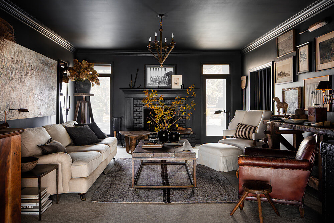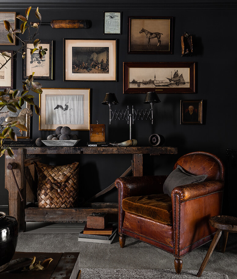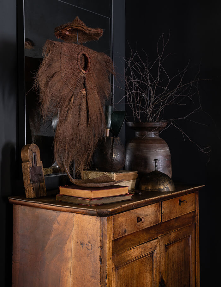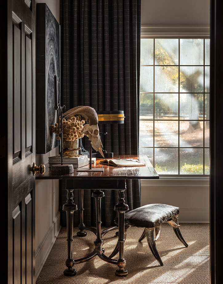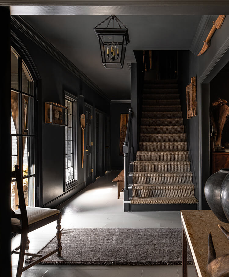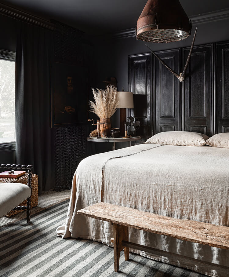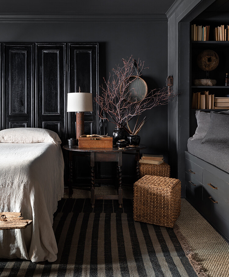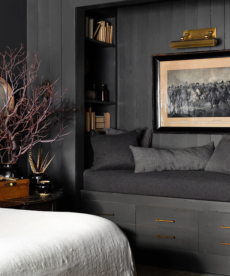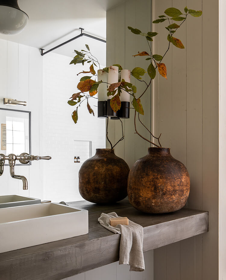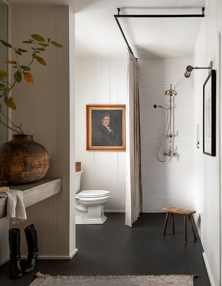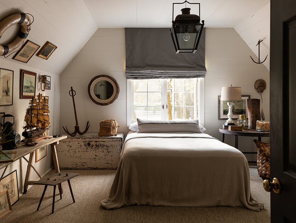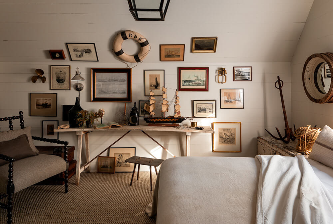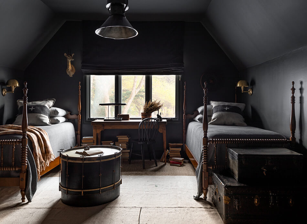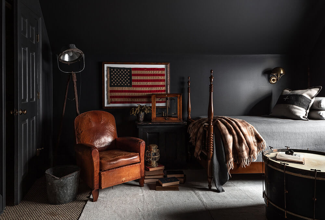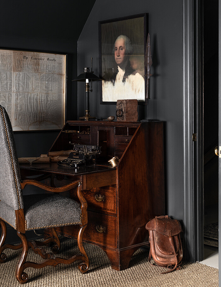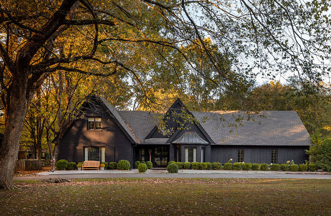Displaying posts labeled "Industrial"
An industrial loft in Vancouver
Posted on Thu, 12 May 2022 by KiM
The building at 55 East Cordova, a former relic of sand-blasted brick and old-growth timber, was a 150,000 sf warehouse built in 1909 by architect Edward Evans Blackmore in downtown Vancouver, B.C. It housed hardware and building supplies for a large-scale importer and distributor and was conveniently located next to the CP Rail terminus station. Almost 100 years later in 2004, the expansive warehouse was converted into live-work loft spaces, with the brick and fir beam construction exposed keeping the character of the building intact.
A lover of musical genres from acoustical to electronic, our client wanted a space that could expand and contract for hosting other music enthusiasts. The floorplan worked really well so we focused our efforts on updating the finishes to reflect his preference for bold colour and pattern. A few tired areas were rebuilt and we curated an eclectic mix of new and vintage furnishings and treasures. The client’s interest in music and art was the foundation on which we added layers of depth and authenticity.
Loving all the exposed industrial bits – every loft needs exposed brick, wooden beamed ceiling, pipes and large windows, and hardly any walls. This one is all that and a bag of chips. Designed by Falken Reynolds. Photos: Ema Peter.
Reader’s home – Dave’s renovated Montréal loft
Posted on Tue, 15 Mar 2022 by KiM
Dave is a longtime reader of our blog and recently wrote us to share his absolutely incredible Montréal loft with us, that he had torn down to the studs and completely renovated in 2018. Unfortunately he now has to sell it but wanted to share it with us before he leaves. A bit of info about it: 15ft ceilings, exposed brisk, 2 gas fireplaces, 2+1 bedrooms, 3 bathrooms, living space of 1760 sq ft and a mezzanine of 900 sq ft, private roof top terrace 21′ x 34′. Dane not included 😉
WOW!!!! I am totally smitten. This loft has EVERYTHING. Thank you Dave for sharing your home with us!
A few before photos to show you the extent of the work that was done…
In the event you are in the market for the loft of your dreams, here is the listing.
Exposed brick and arches in a Franklin Street loft
Posted on Mon, 7 Mar 2022 by KiM
This Tribeca loft is everything I could want in the industrial loft I’ve been dreaming about for a quarter of a century. Exposed brick and sprinkler pipes, archways, decorative tin ceilings are juxtaposed with elegant and refined furnishings and built-ins that add a luxurious feel. The result is dramatic and polished but very cozy. Designed by Studio DB. Photography by Matthew Williams.
Light and earthy in Austin
Posted on Wed, 20 Oct 2021 by KiM
If light and bright and warm and modern is up your alley then this feature is definitively for you! A savvy professional young woman bought her architecturally noteworthy home in Austin, Texas and reached out to Veneer Designs in Los Angeles to make her design intent come to life. Working remotely to oversee a light kitchen renovation and coordinating furniture, ligtiing, and decor orders, this project proves anything is possible in the digital era. With an owner who is willing to roll up their sleeves and get intricately involved, the warm earthy minimalist style she was looking to achieve fell into place effortlessly. Photos: Charlotte Lea
Dark and moody vintage heaven
Posted on Tue, 31 Aug 2021 by KiM
My love of all things dark. moody and full of texture and patina with lots of vintage will never ever waiver. And why my love of the style of designer Sean Anderson will also never waiver. When he goes dark he does it so incredibly well, and unlike any other designer I know. This home in Tennessee is packed with character and drama and I could stare at these beautiful spaces for hours. (Photos: Haris Kenjar)
