Displaying posts labeled "Industrial"
Stephen Kenn loft
Posted on Thu, 30 Jan 2020 by KiM
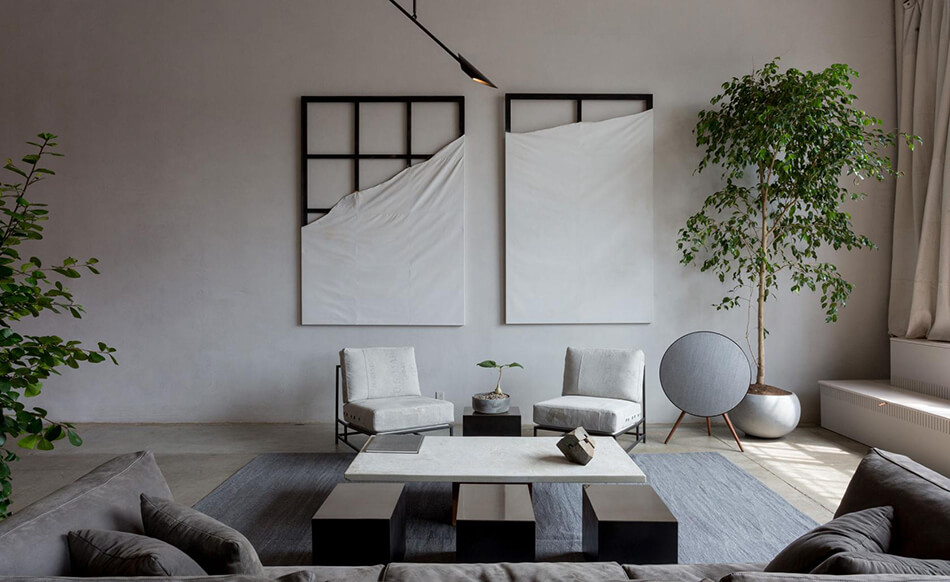
Based in Los Angeles, Stephen Ken and his partner Beks Opperman design home and travel goods. They dreamt about a space they could use to practice hospitality and offer their designs in a more intimate environment, and so this loft was born. Its minimal aesthetic and clean lines really help to showcase the beauty of the space and their designs against such a beautiful backdrop.
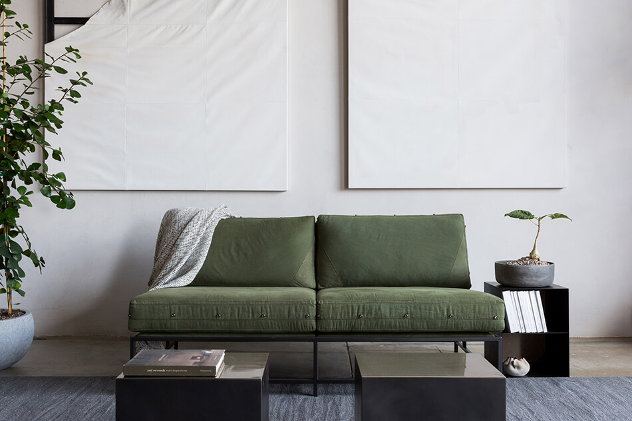
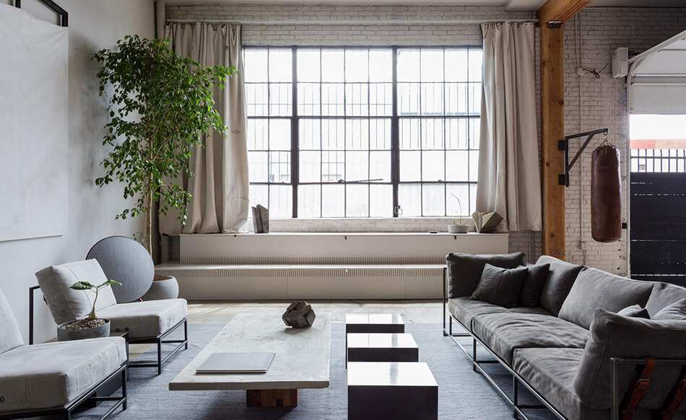
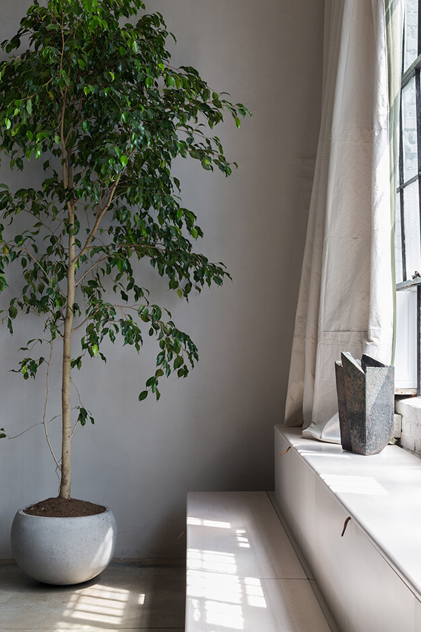
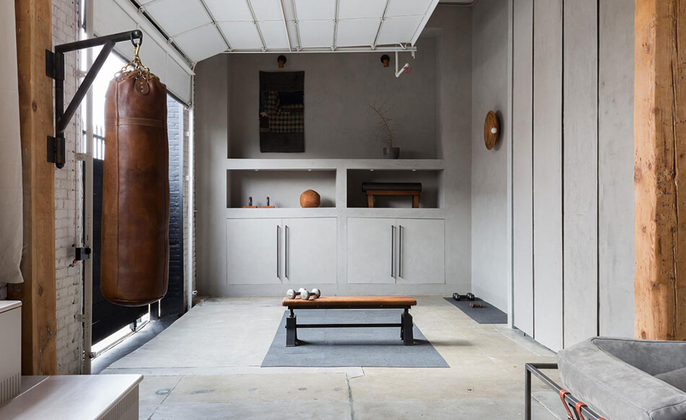
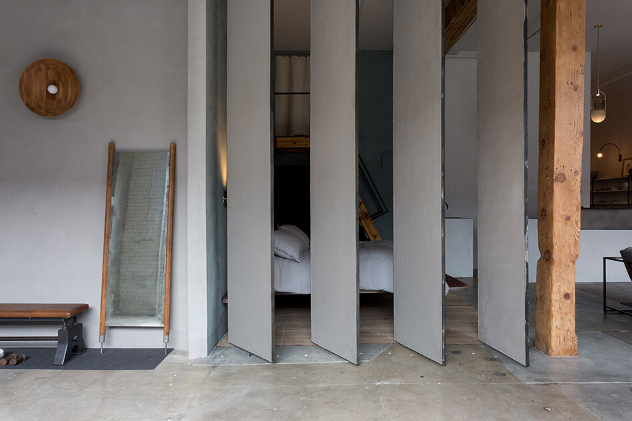
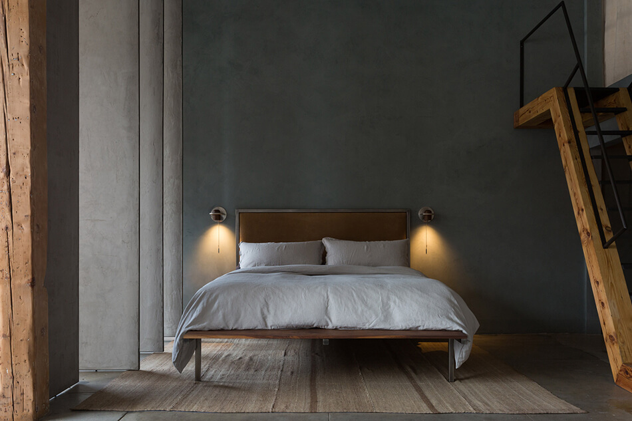
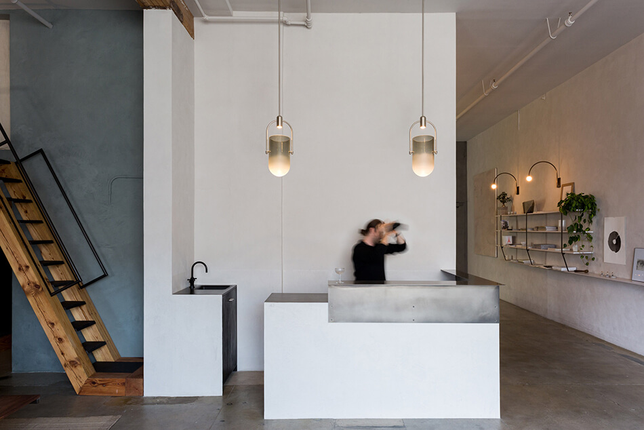
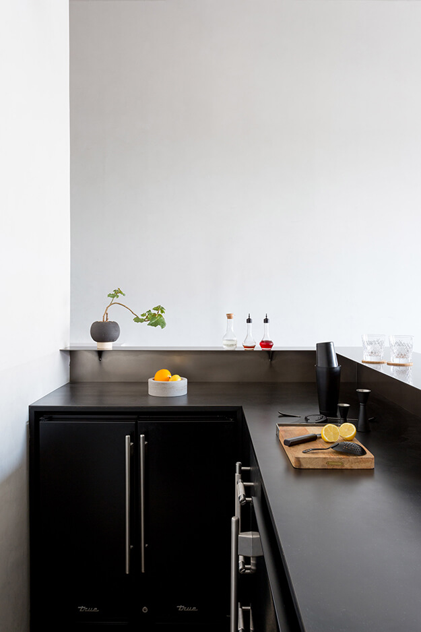
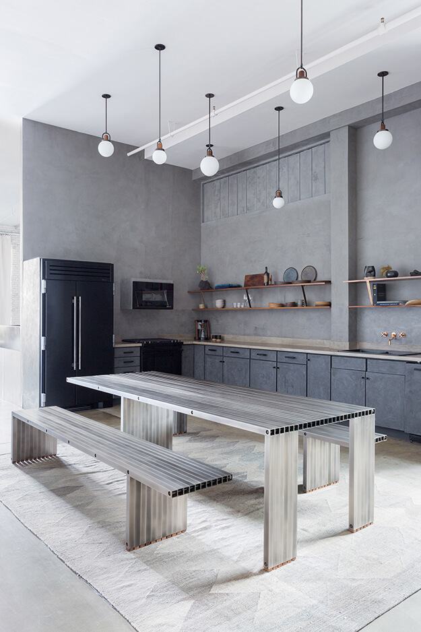
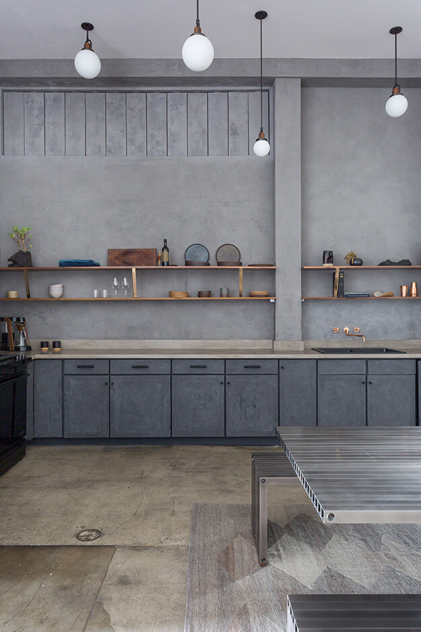
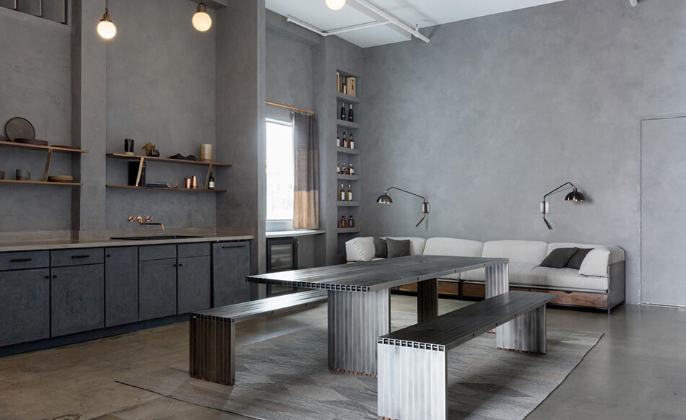
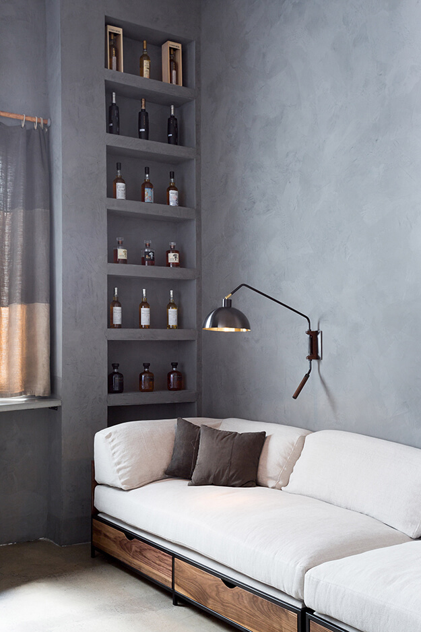
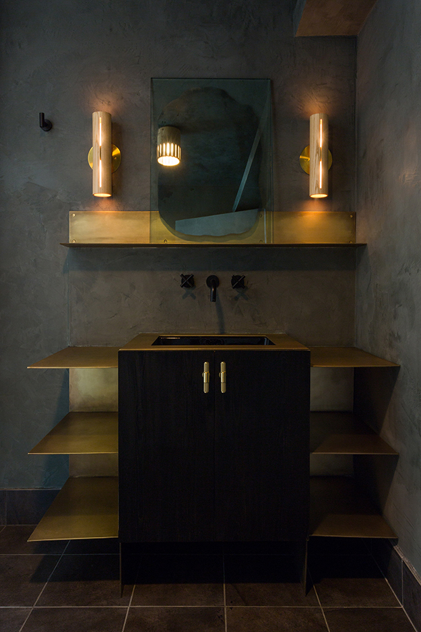
A bespoke modern and a bit industrial Hollywood Hills home
Posted on Mon, 9 Dec 2019 by KiM
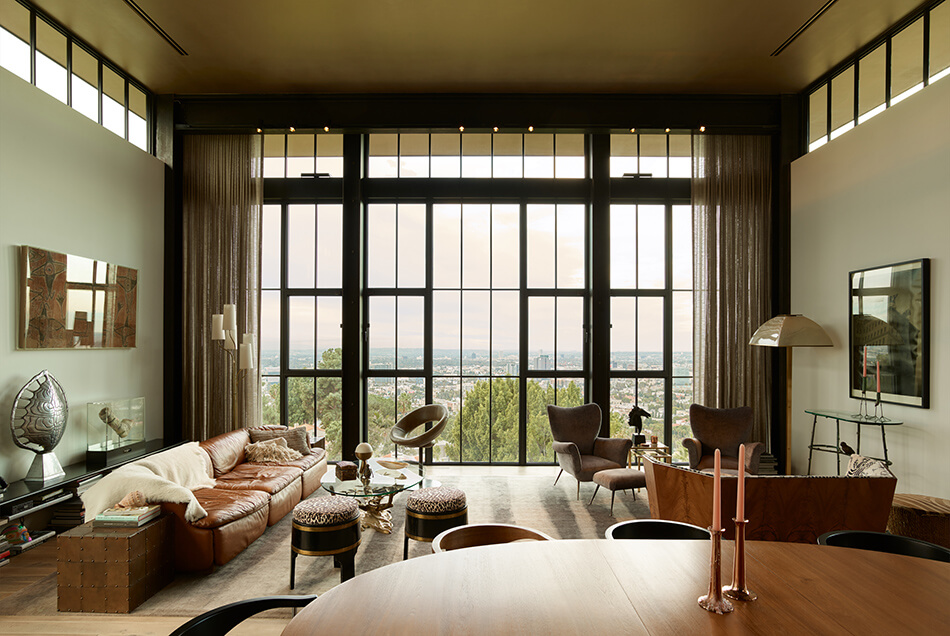
In case you weren’t sure what your dream home looked like, I found it for you. You’re welcome. A bespoke home nestled and perched atop a hill in the Oaks in Hollywood hills, the residence was born out of desire for highly considered design within a modest footprint. A perfect fusion of two worlds, old and new with industrial chic and old-world interiors. An impressive achievement that looks to the tradition of medieval Irish castle and incorporates it into a contemporary California lifestyle. A new and different nod to Case Study Houses as the house continues to further explore the ideological image of intersecting spatial realms and portrays a contemporary commanding presence a top the Hollywood hills. Another impressive project by Mutuus Studio.
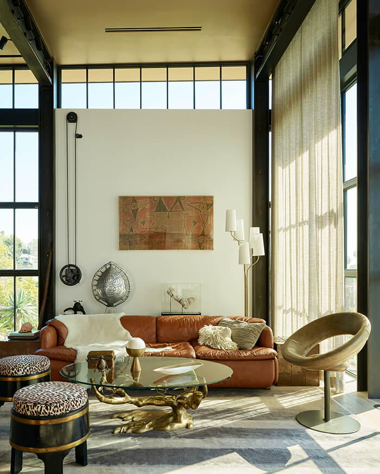
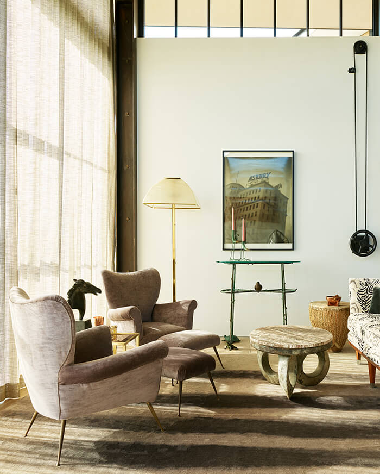
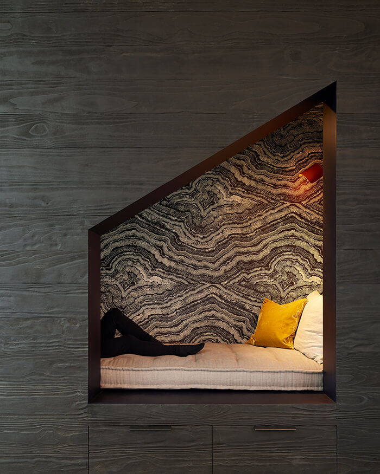

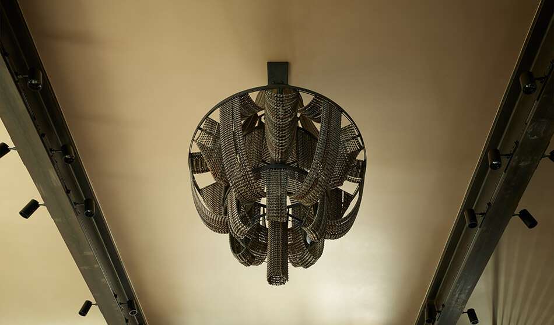
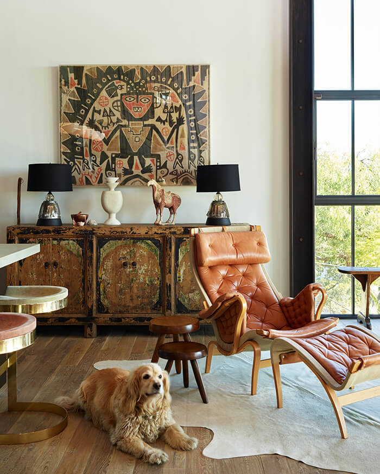
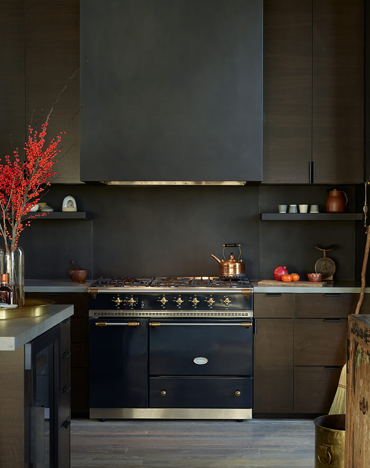
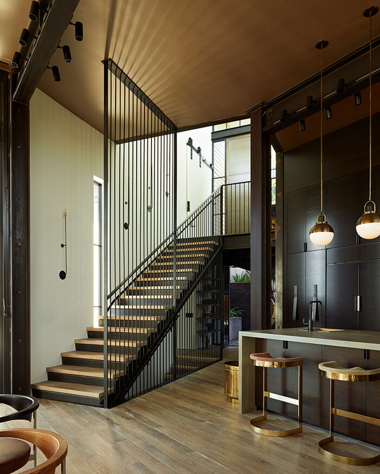
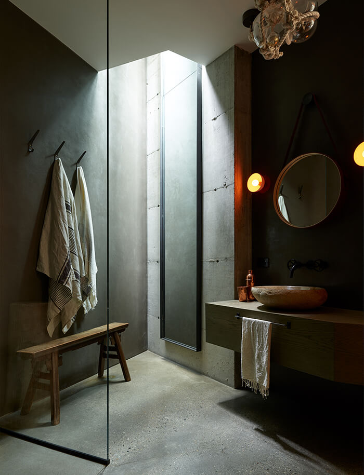
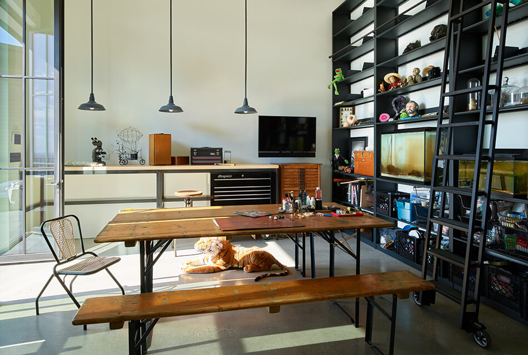
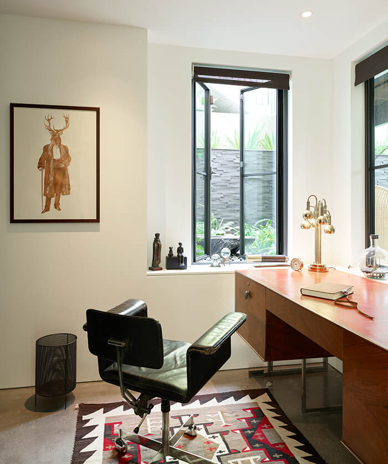
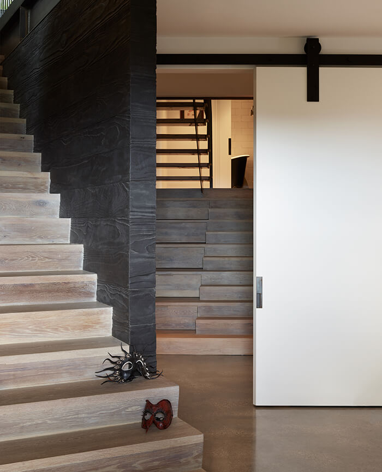
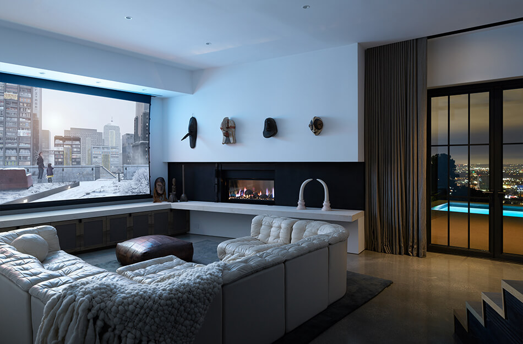
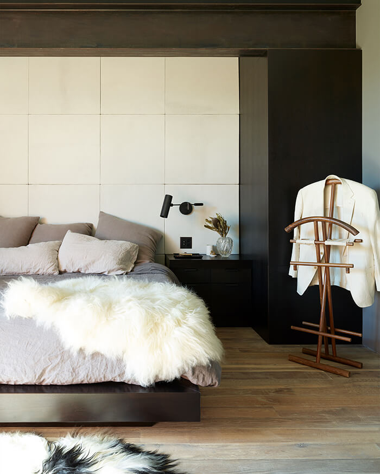
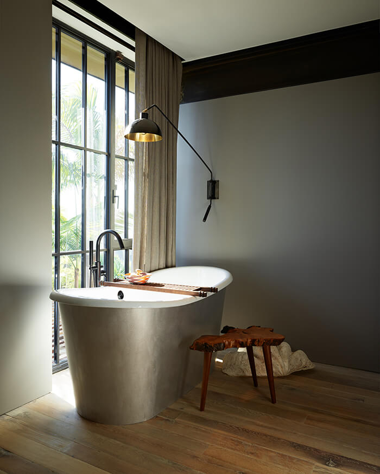
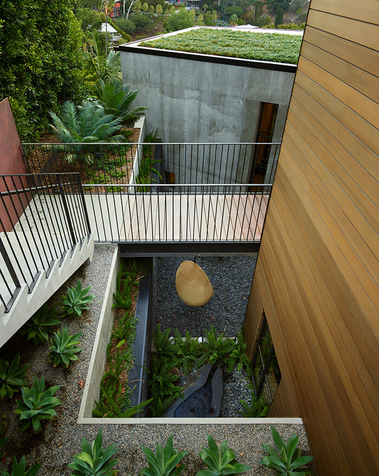
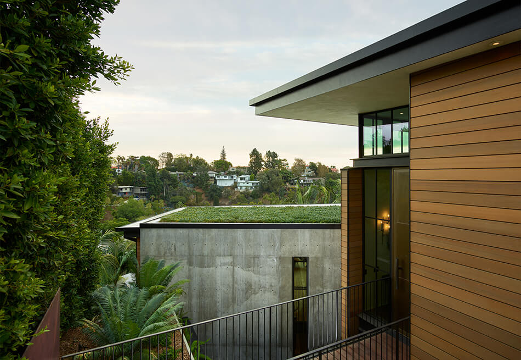
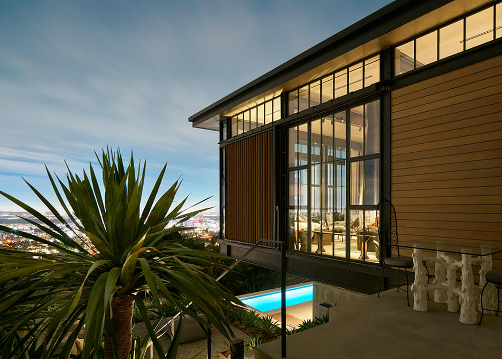
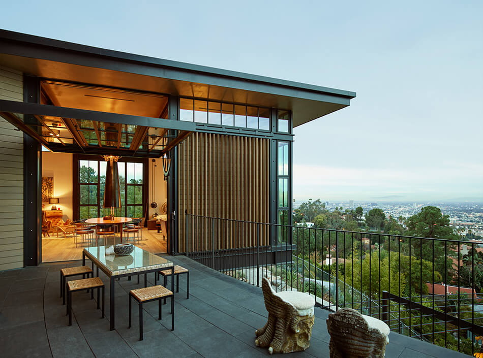
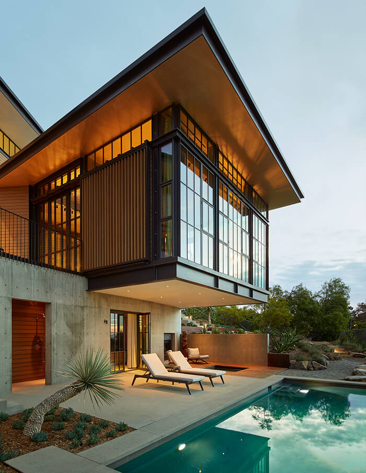
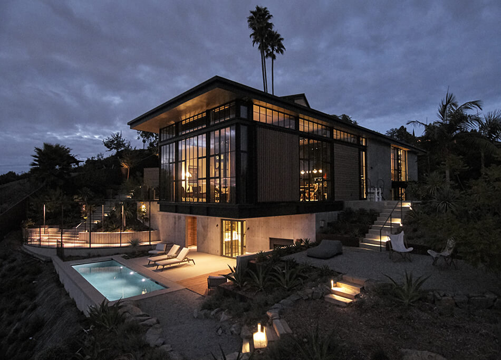
Architect: Kristen Becker – Project Designer, Renee Boone, CJ Christensen; Interior Design: Kristen Becker, Mia Sara, Jerry Sarapochiello; Built by: Dow Built: Jim Dow, Kaija, Kela Martinez; Landscape Architect: Andrea Cochran; Structural Engineers: Labibe Structural Engineers; Photography: Kevin Scott
Chasing the dream – industrial urban luxury
Posted on Wed, 4 Dec 2019 by midcenturyjo
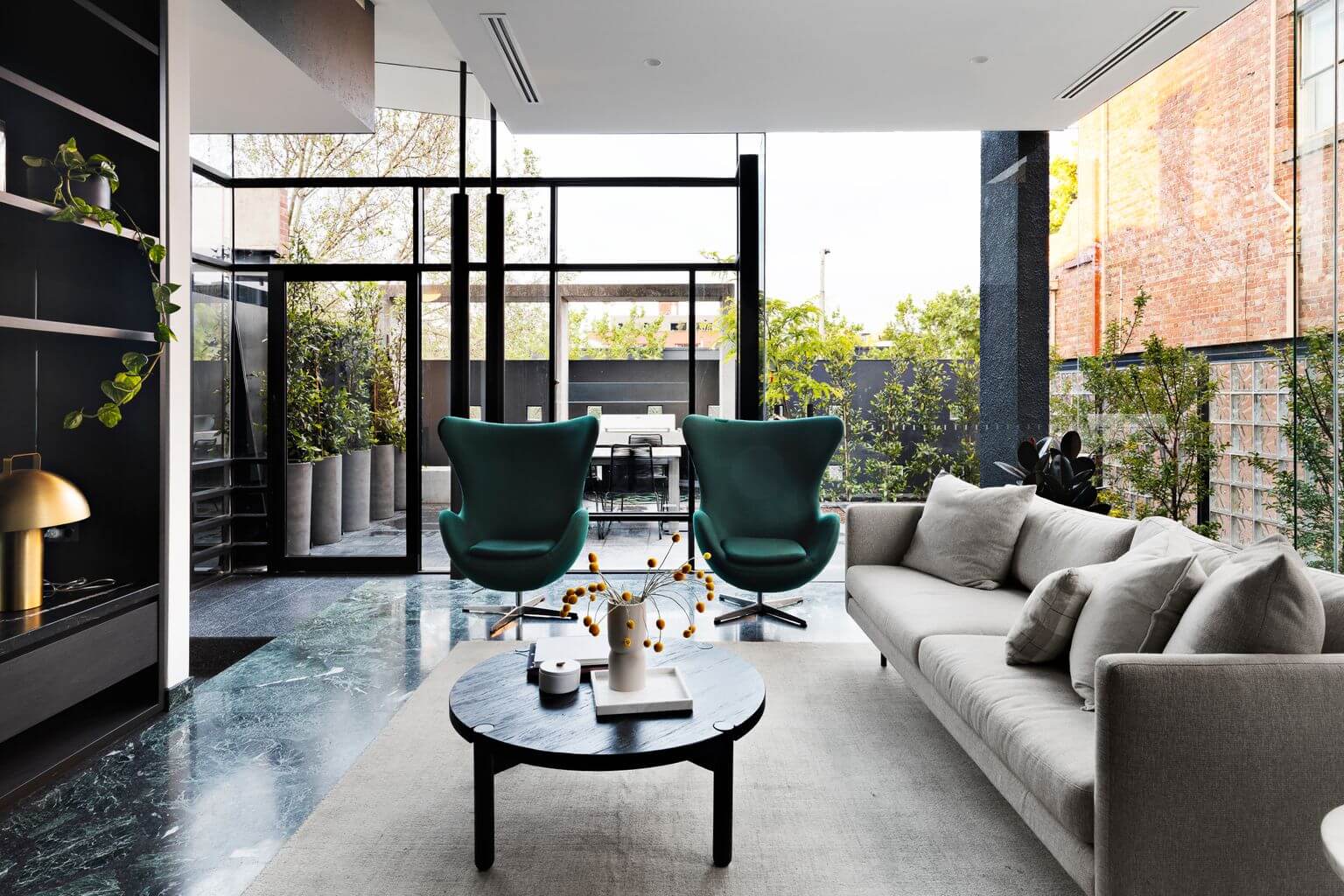
Urban luxury hidden down a gritty city lane. Venture beyond the gates and this edgy, masculine interior is all about high end spec and industrial meets art gallery meets downtown glamour riffs. Dark stone is washed by bright light flooding through walls of glass yet all is secluded and private. I’m real estate strolling scrolling in the Melbourne suburb of Carlton. Link here while it lasts.
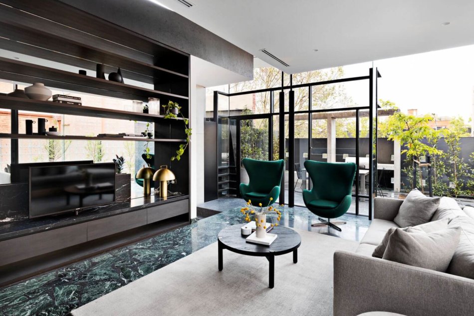
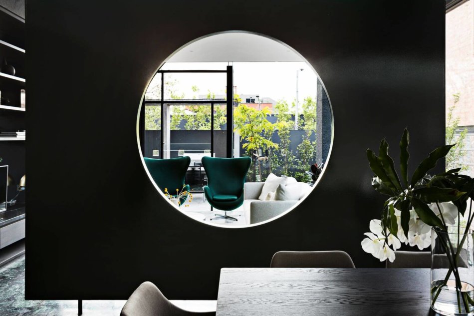
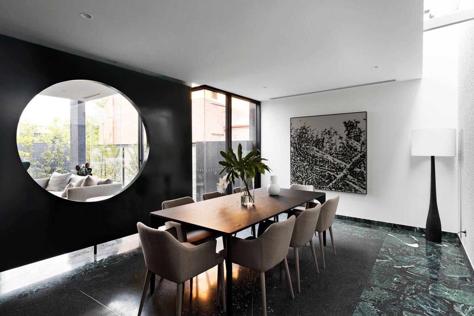
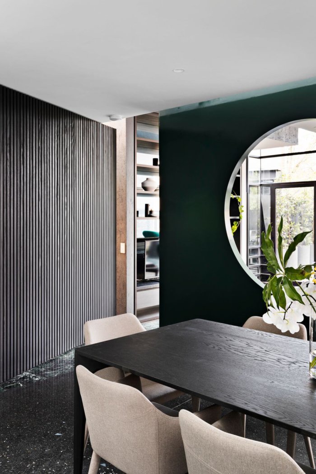
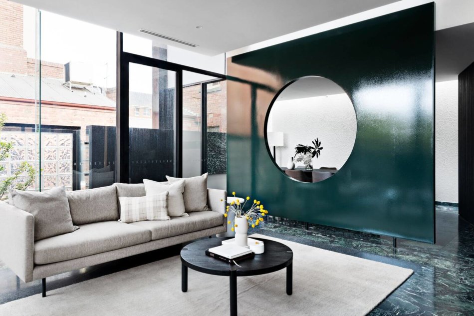
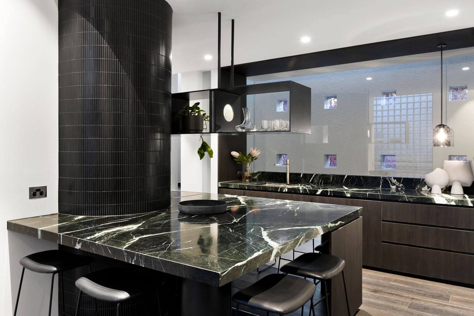
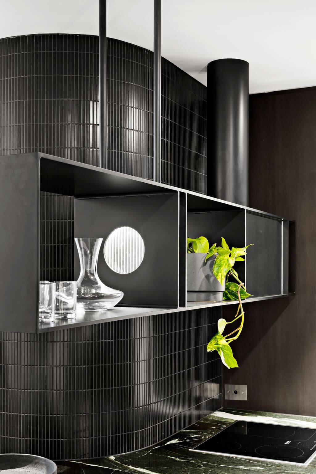
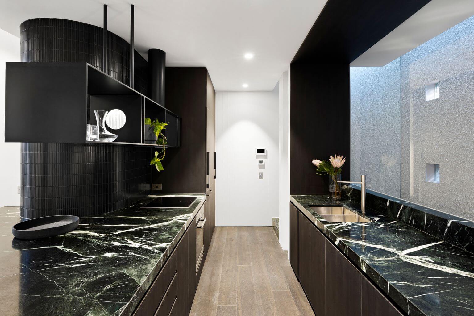
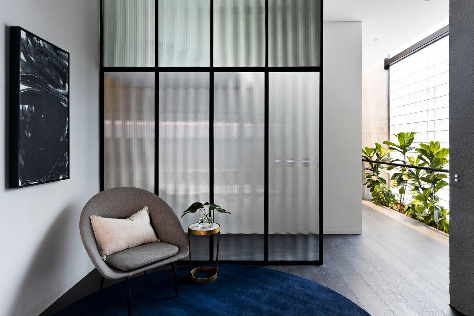
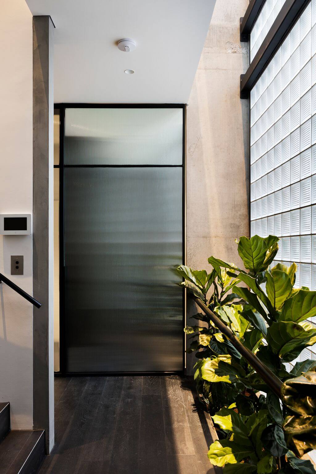
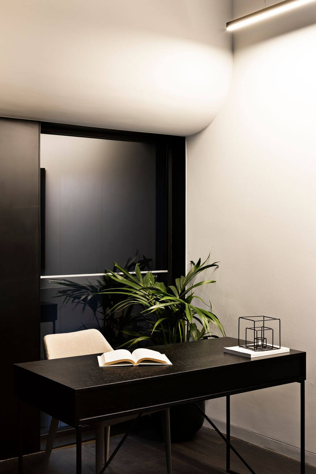
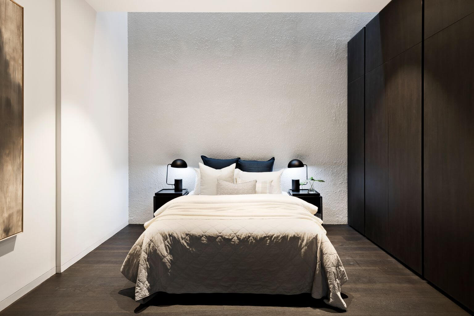
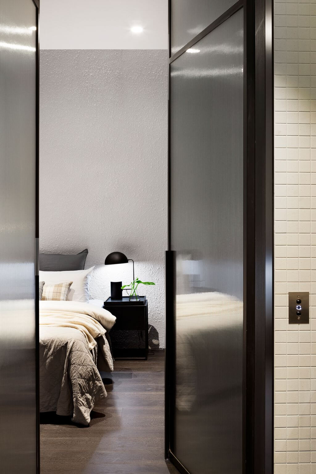
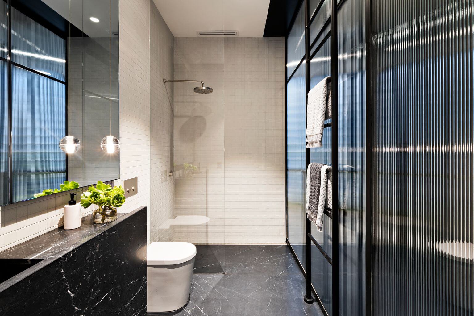
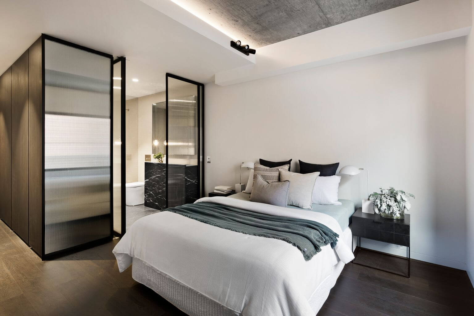
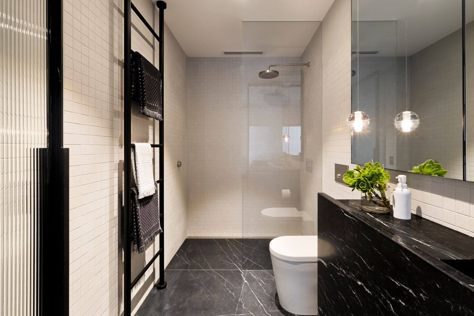
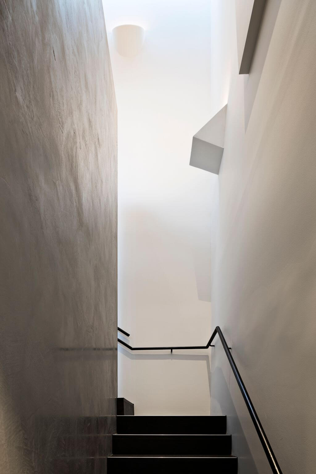
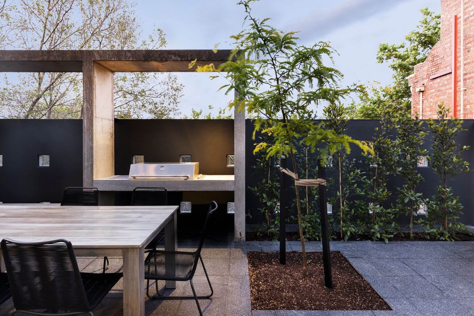
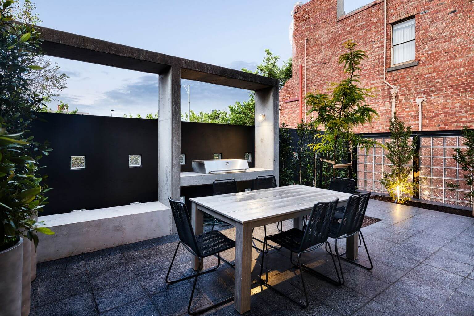
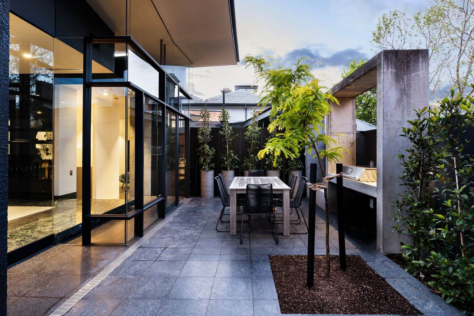
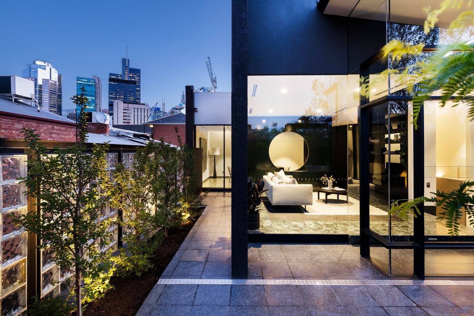
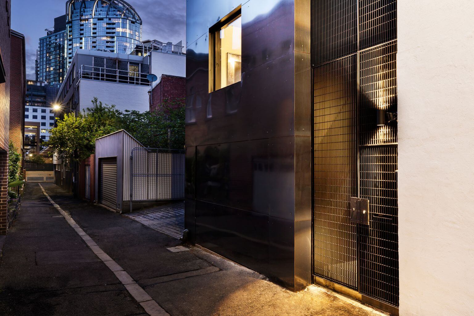
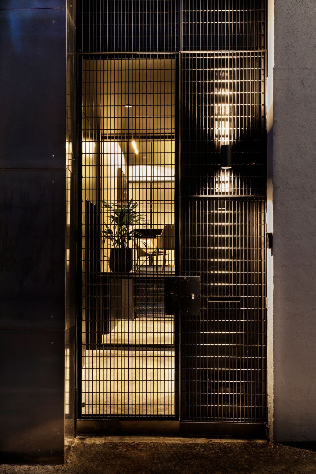
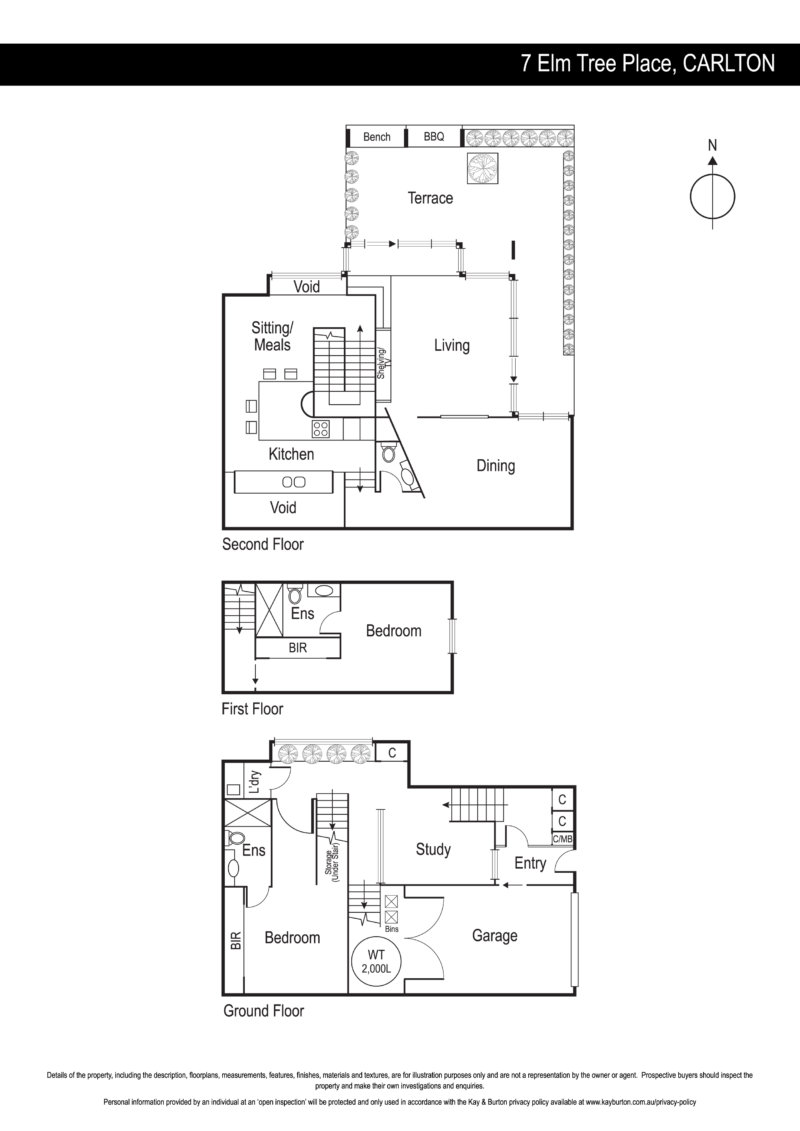
Chasing the dream – a small industrial apartment with greenery aplenty
Posted on Mon, 18 Nov 2019 by midcenturyjo
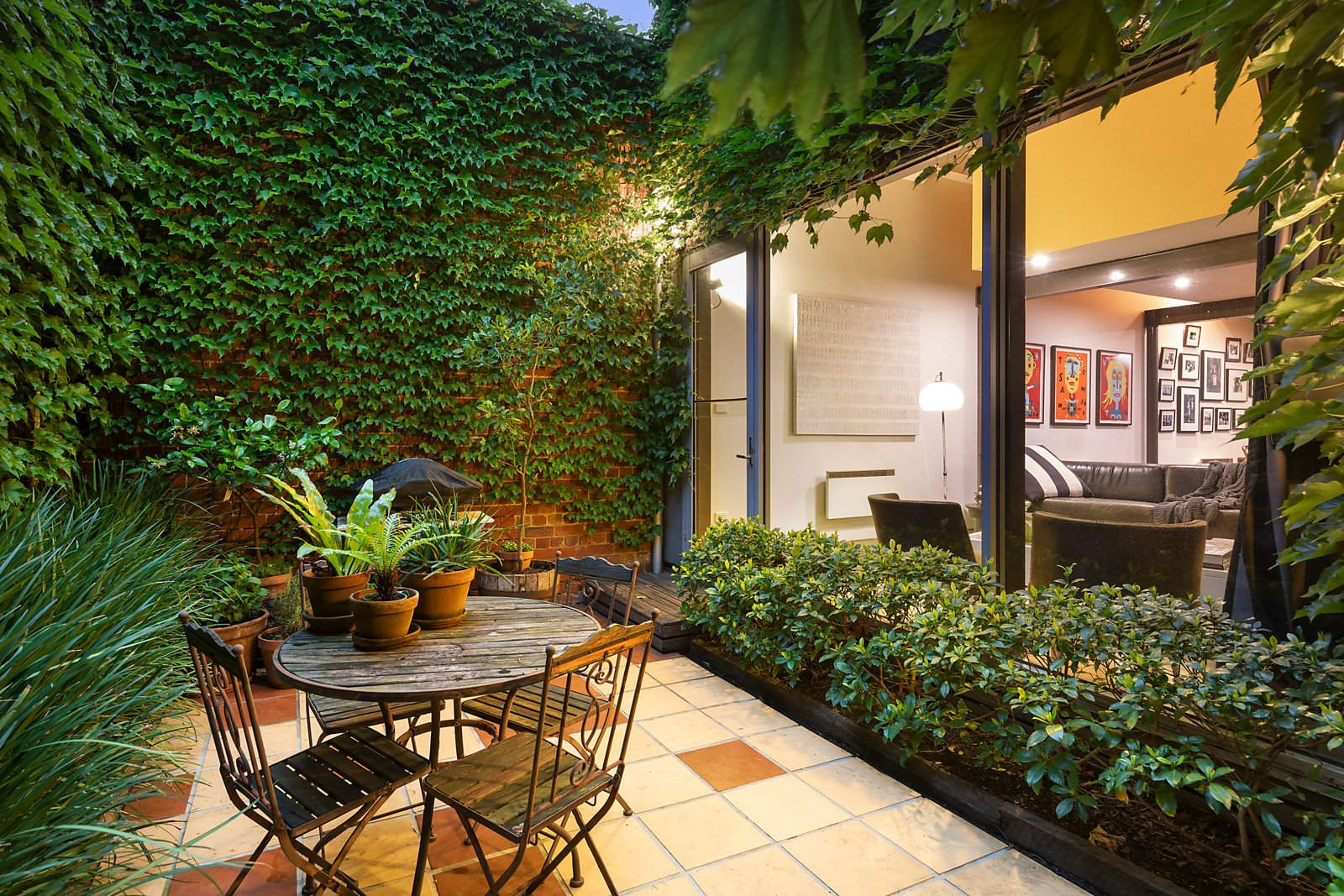
I don’t know about where you come from but here is Australia these kind of apartments are common. Whether a new build or as in this case a warehouse conversion the developer maximises their profit by minimising the occupant’s square metres by building the bedroom up on a mezzanine floor. Not my favourite type of living but this little apartment in Melbourne’s Fitzroy (of course!) makes the most with what it has been given. An ivy clad courtyard provides a beautiful outlook through a double height window while the owner’s vintage vibe and love of books injects life into what could be a pokey little box. Exposed beams and judicious use of voids are little added extras. The sad thing is this inner city pad has a guide price of over $1 million when it goes to auction. Ouch. Link here while it lasts.
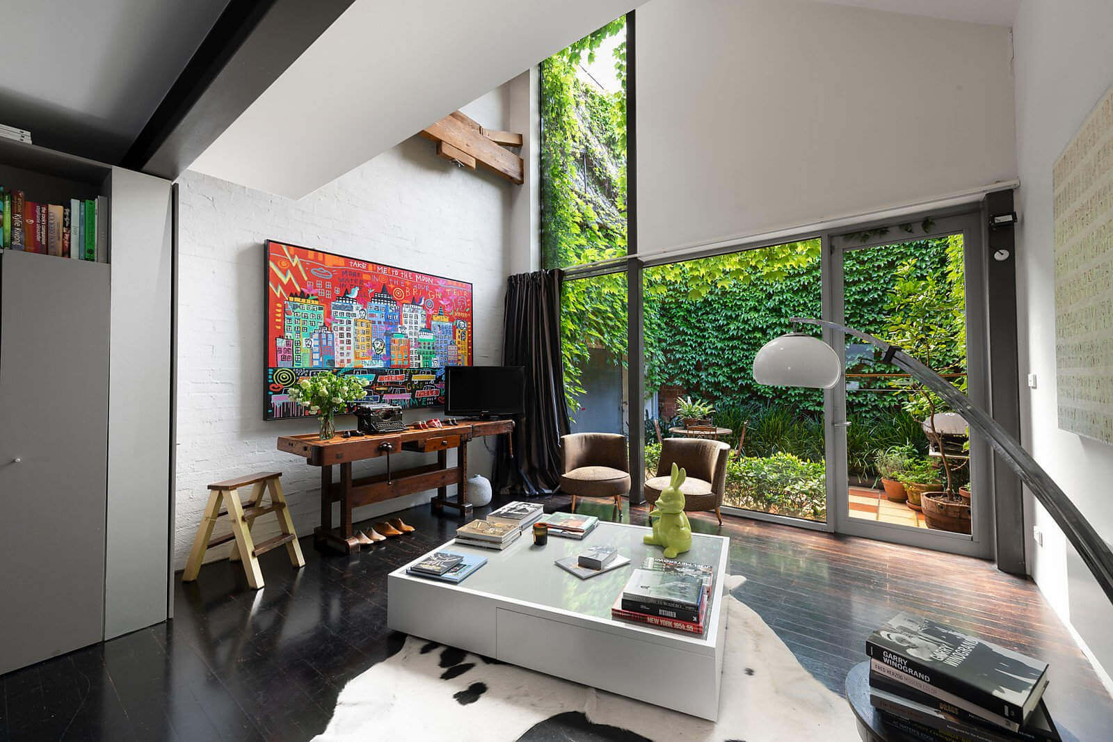

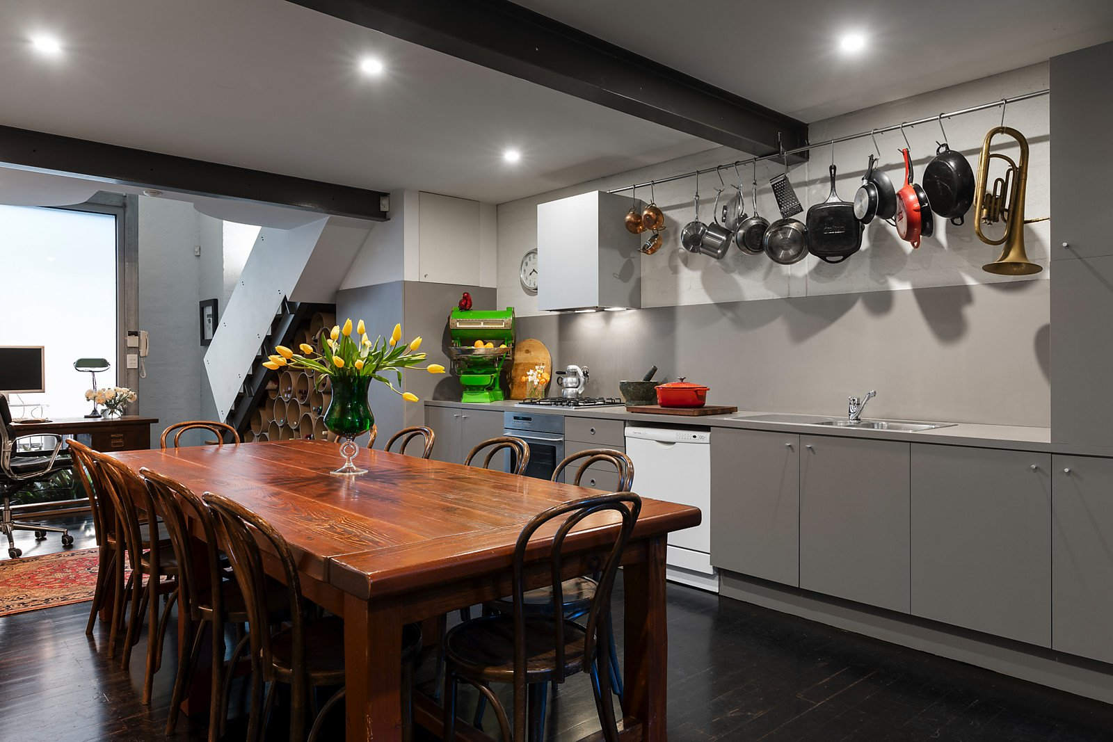
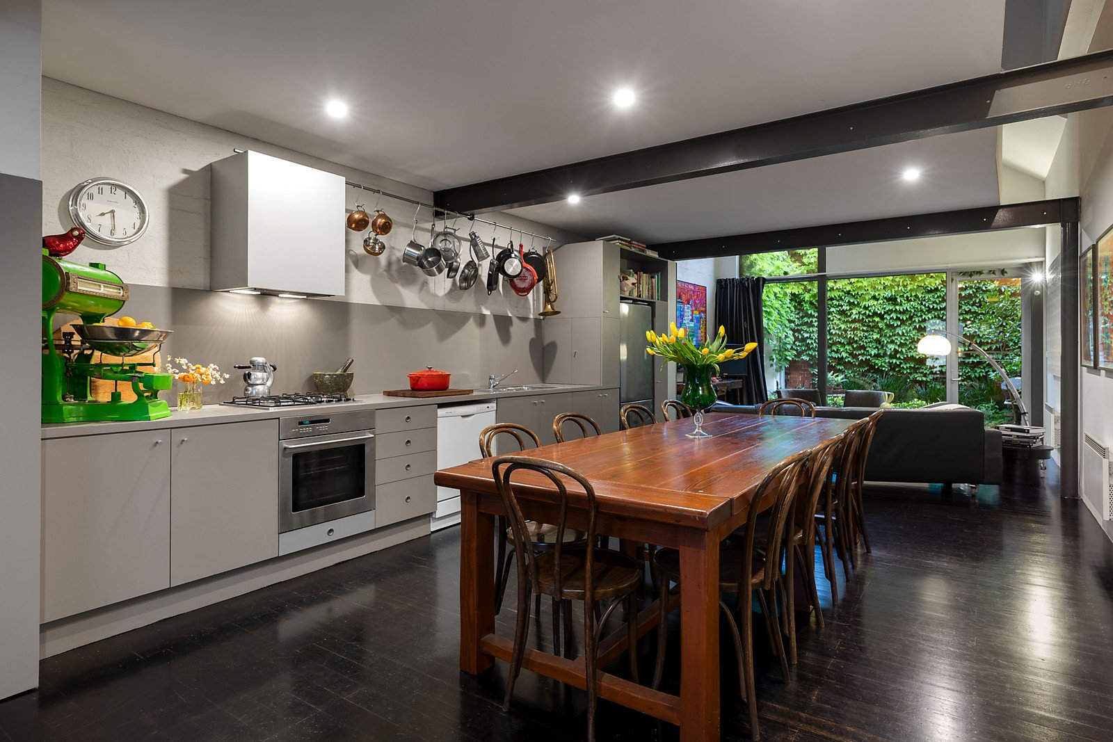


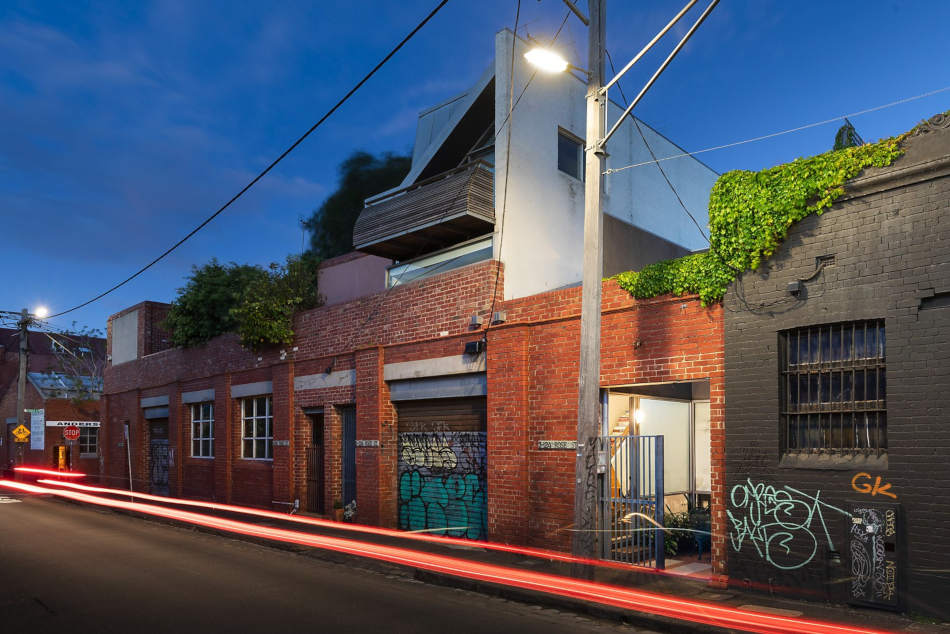
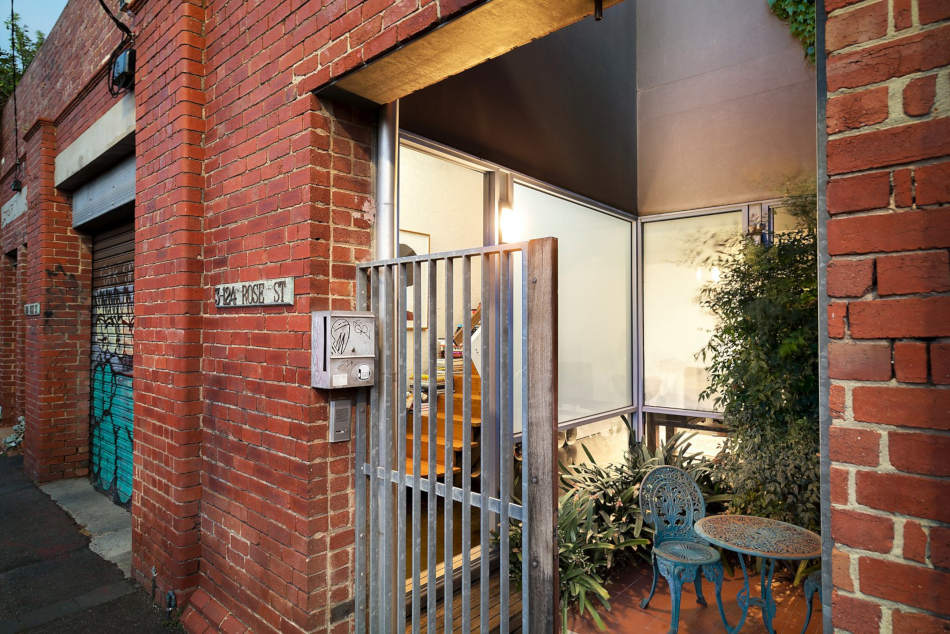

The conservatory
Posted on Tue, 12 Nov 2019 by midcenturyjo
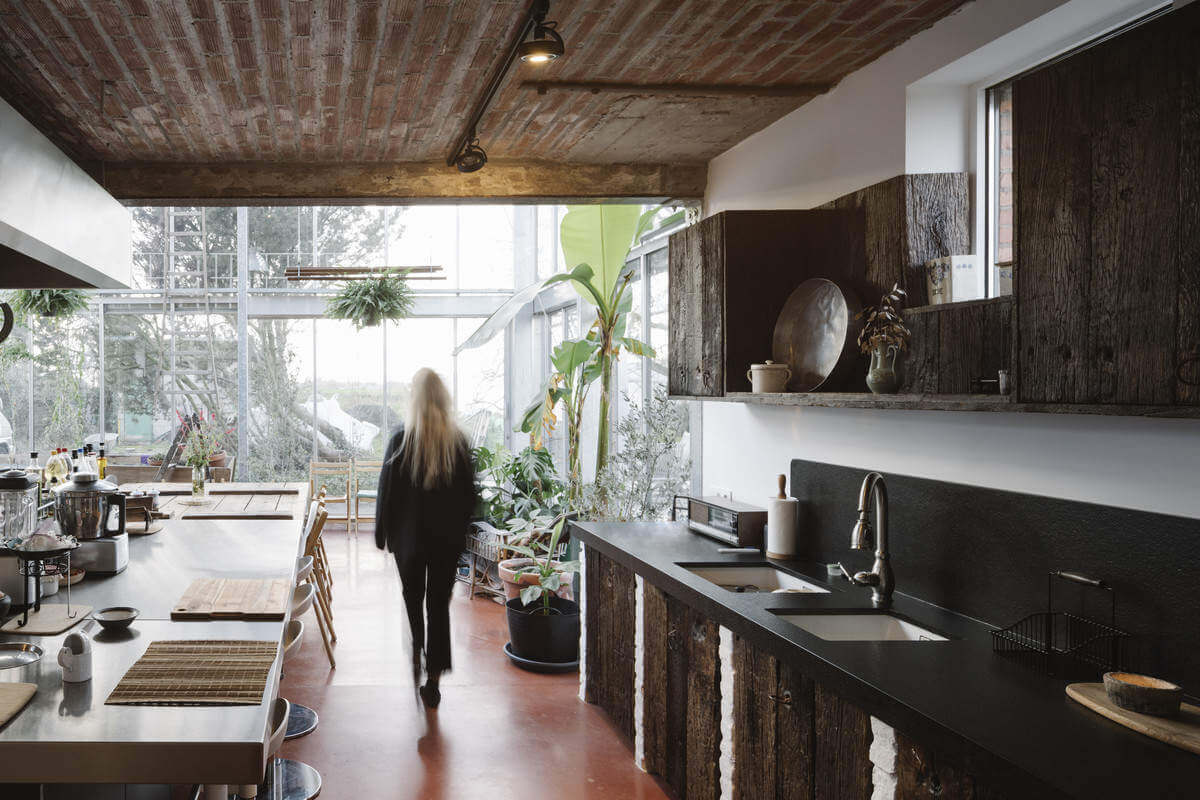
Usually I would be waxing lyrical about the barn conversion. I mean come on, great rustic kitchen, soaring white ceilings but sorry I only have eyes for one thing. OMG that is the BEST conservatory. Full stop. No contest. By MAN architecten, a creative studio for sustainable architecture and interior architecture based in Sint-Niklaas, Belgium.
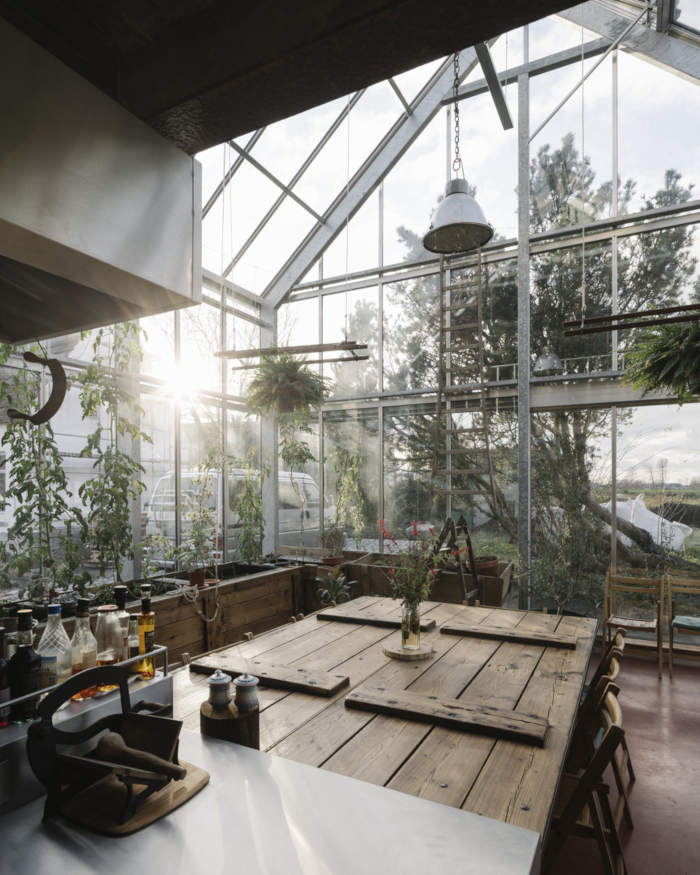
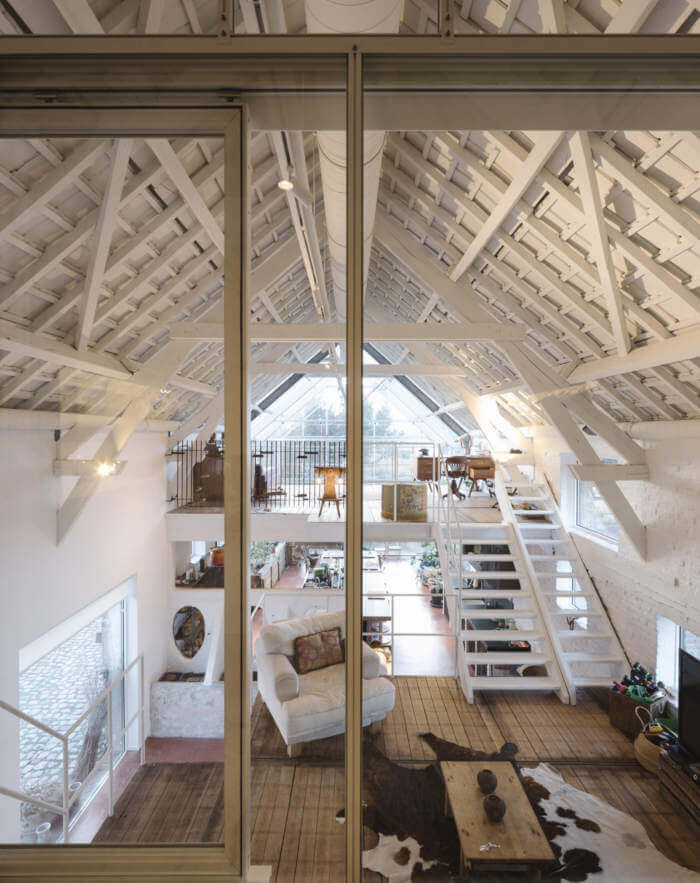
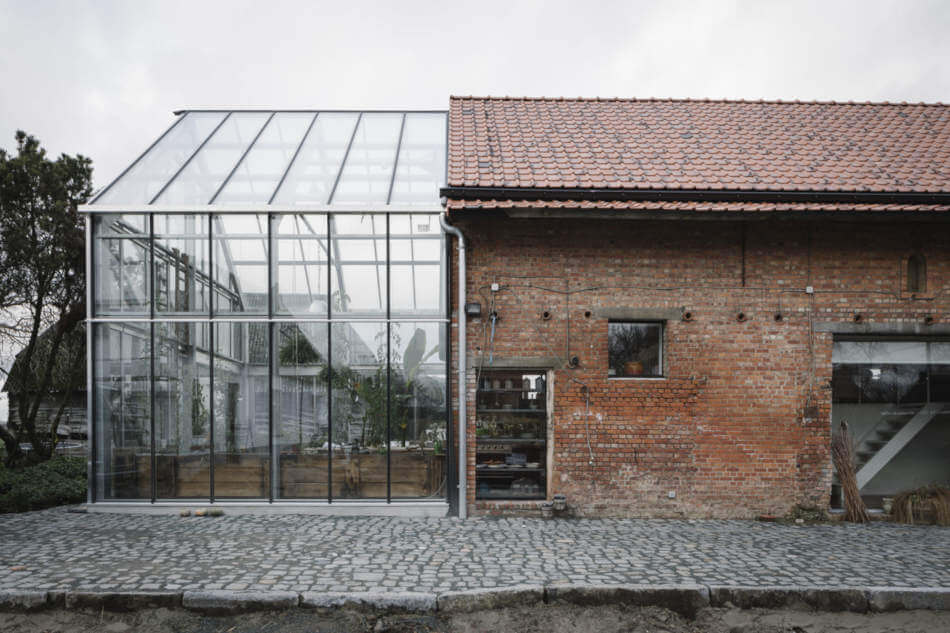
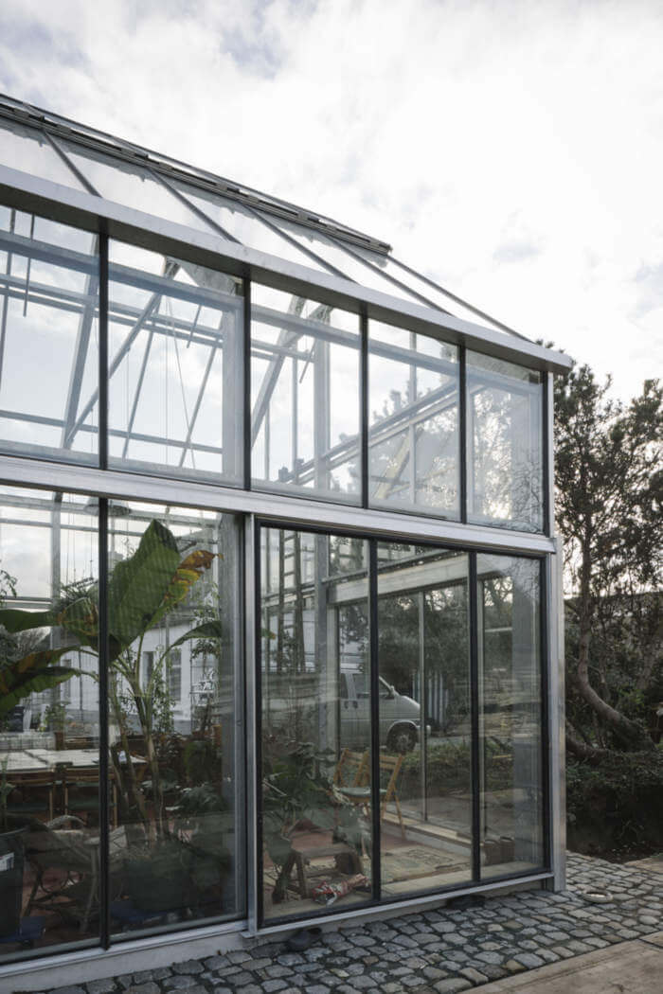
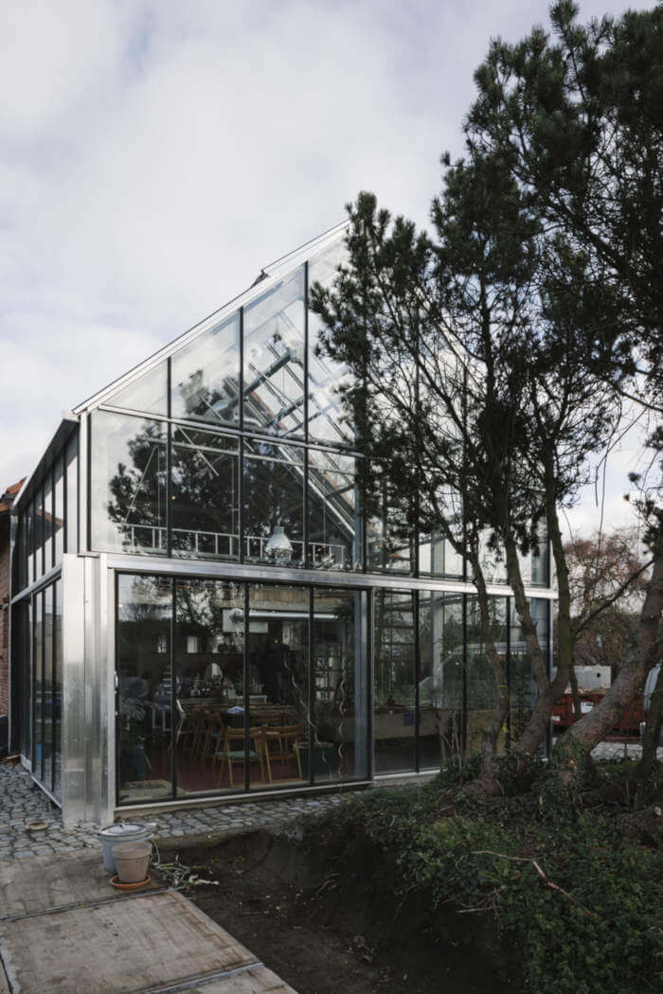
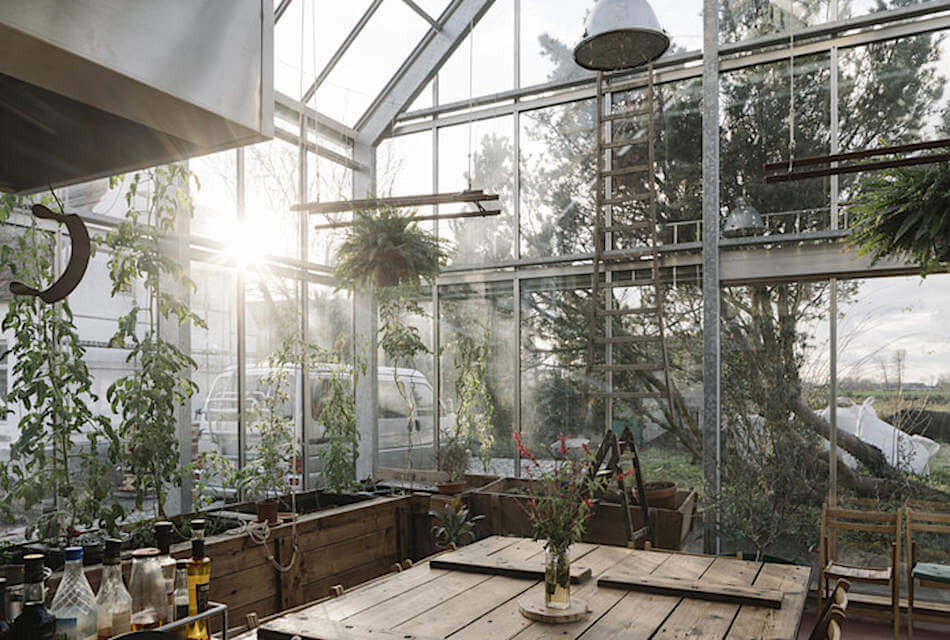
Photography by Katoo Peeters

