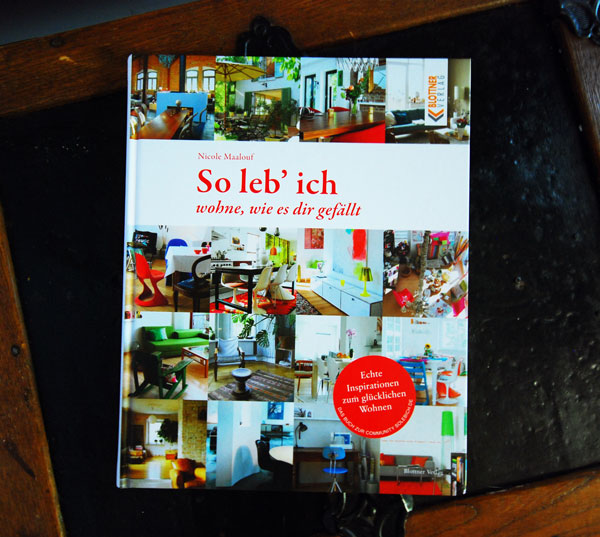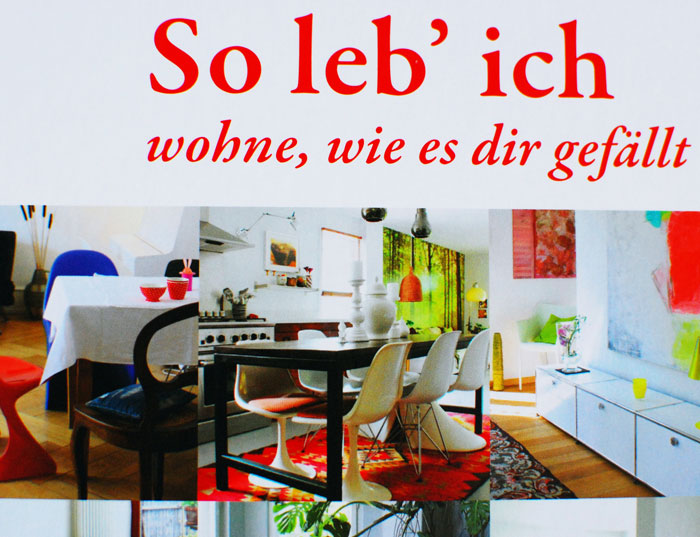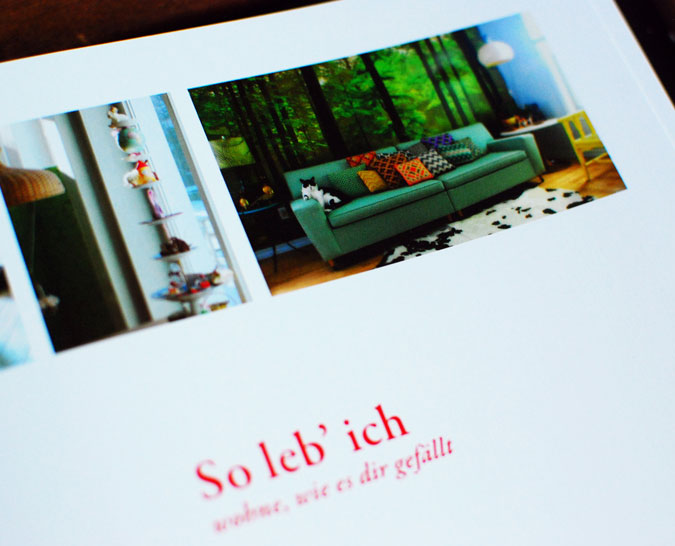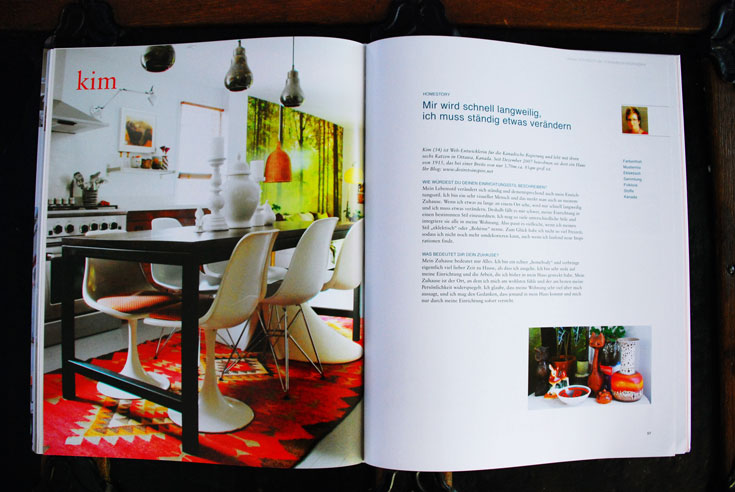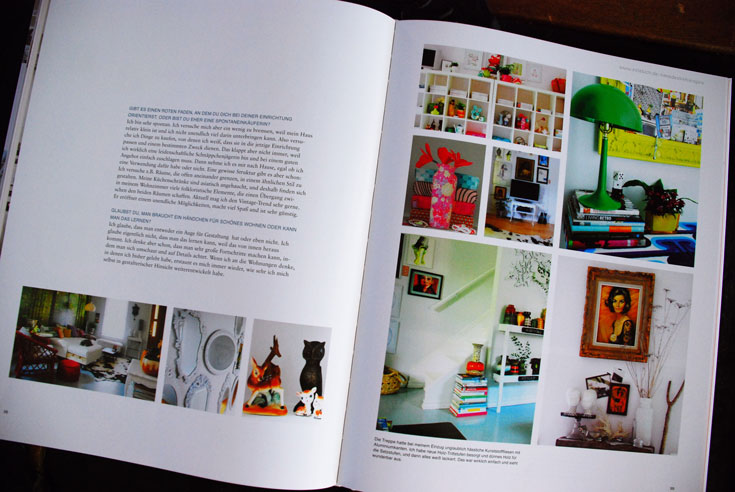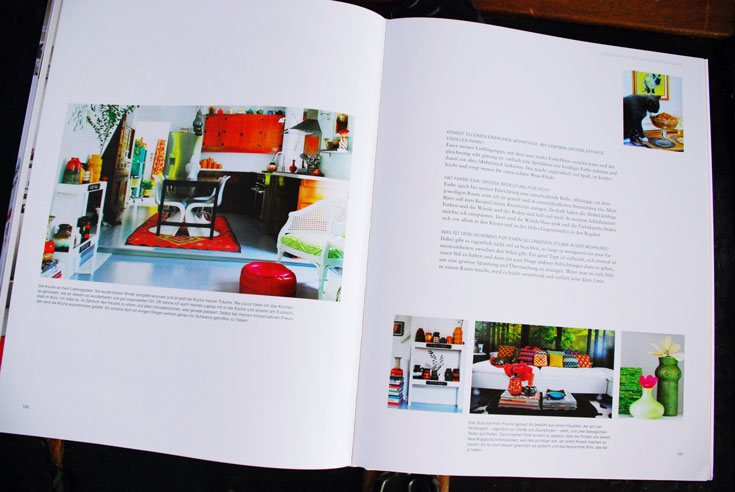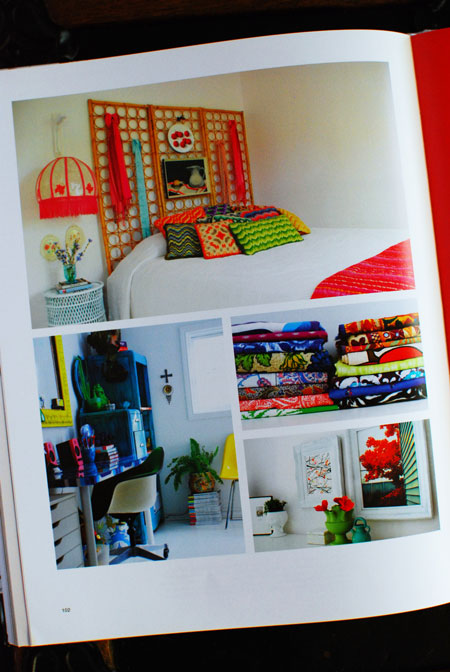Displaying posts labeled "Kim’s House"
My dressing room
Posted on Wed, 11 May 2011 by KiM
I FINALLY completed work on my dressing room and I thought I’d share it with you all now…there was a slight sense of urgency to this post because if we do the renovations on our house that we’re planning, that room is going to be demolished. *SIGH* For that reason I did not quite finish this room as I would like (ie. I wanted to dip dye the bottoms of the curtains, considered mod podging vintage wallpaper over the table in the center etc.) What’s the point since I have no clue what I’ll do in my new dressing room (which will have more space). So it’s as done as it’s ever going to get. And I’m so happy to have the space for my clothes (and my husband’s), although it does mean we cannot have overnight guests because it’s the only other bedroom besides the master. But a girl has got to have her priorities straight (particularly when it comes to clothes/shoes). LOL
Here are some before/during photos I had to show as this was a quite a bit of work, slowly over about a year. This first photo is the only one I have that shows most of the fairly small room (6’11″x12’6″), taken right after I moved in.
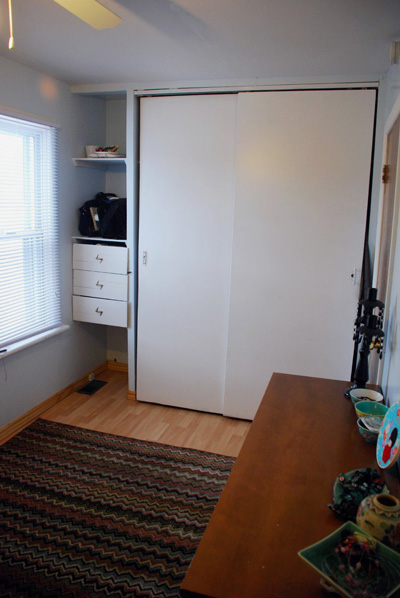
After that I decided to paint the room teal, which turned out to be a dumb idea in such a small room because it became very dark, despite the fact that there’s a fairly large window (I blogged it once here – it was so hard to photograph I don’t have many photos of that first transformation – but some are on Flickr here). With the newest version of the space, the closet was torn out (the doors were heavy pieces of wood that drove me INSANE), the walls were patched up, ugly-ass laminate floor was removed and new maple hardwood was installed (clickable – so thankfully we can reuse if we want in the new space). Here are a couple photos of the closet and floor demo:
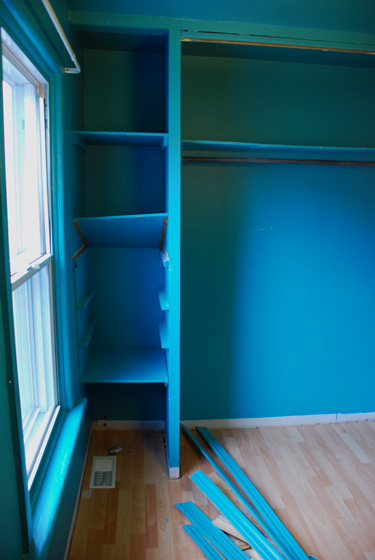
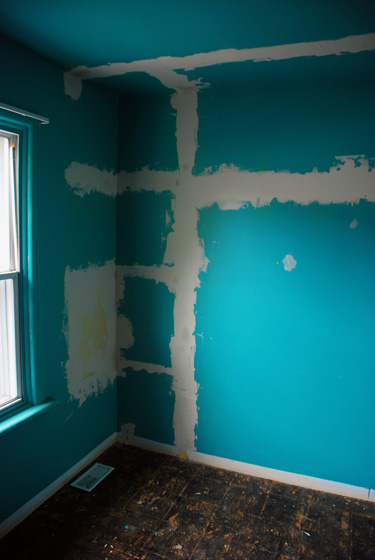
And here is a photo of the new floor right after we installed it:
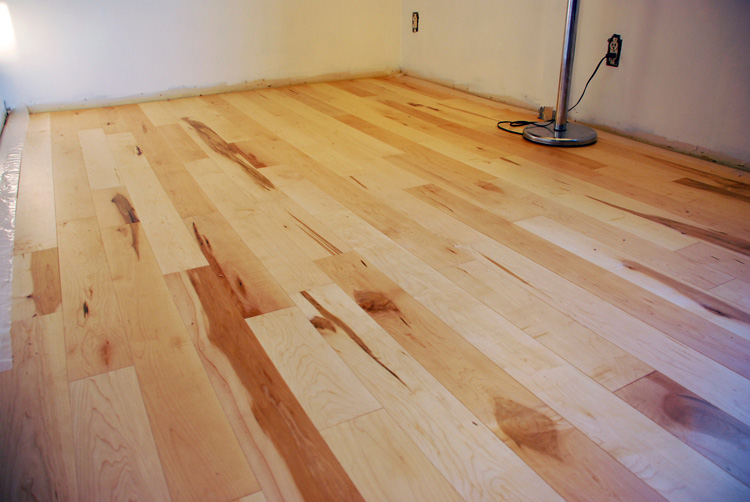
Some new baseboards, paint, rods and shelving installed, curtains (to close off the clothing storage; I kept my existing windows curtains), accessories and voila, a useful and kinda cute dressing room. A whole bunch of photos of the new room are after the jump. But here’s a quick peek:
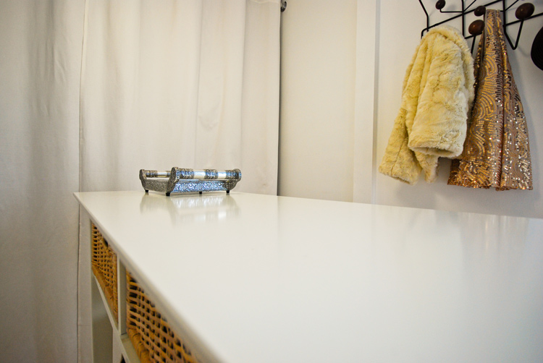
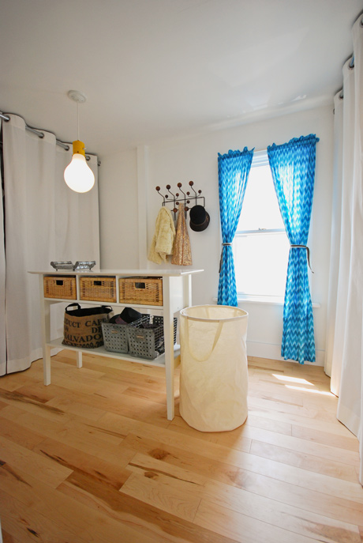
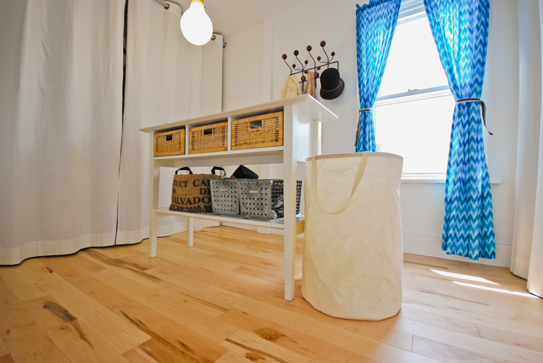
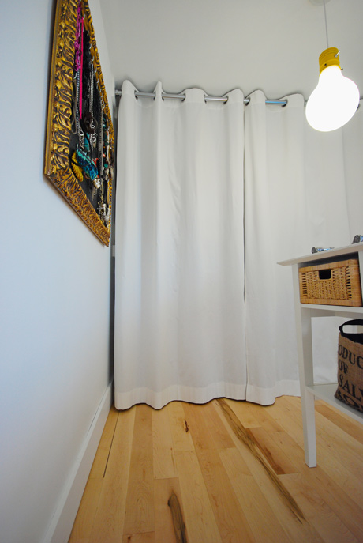
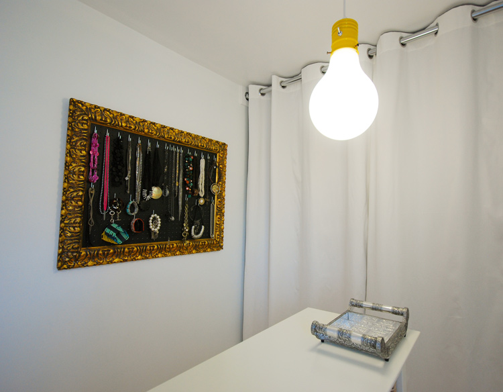
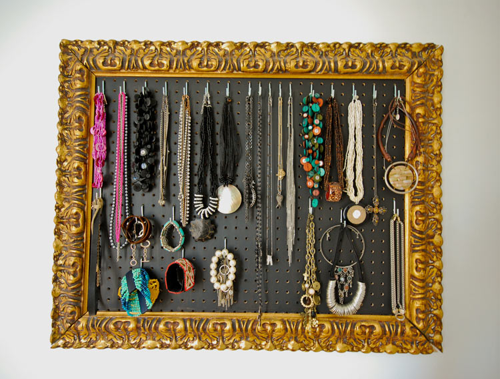
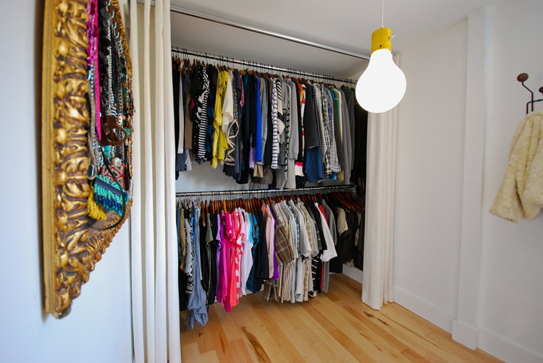
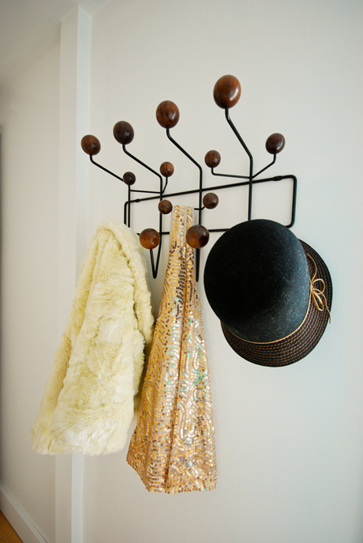
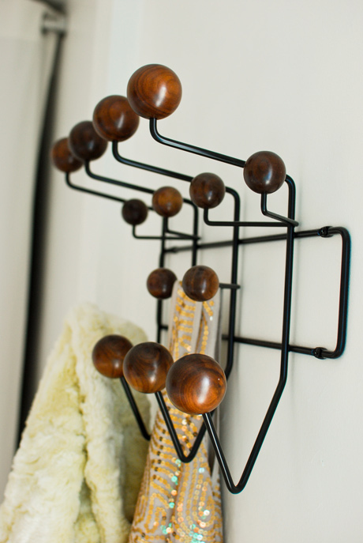
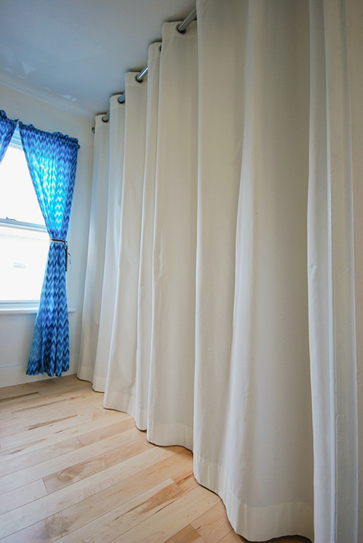
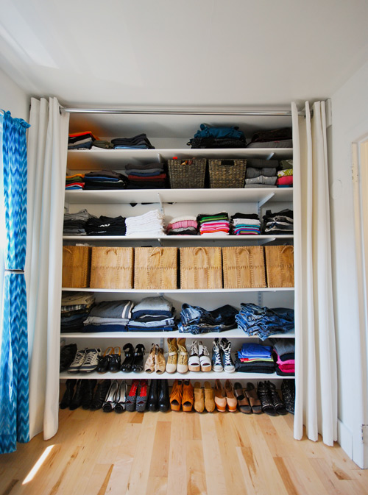
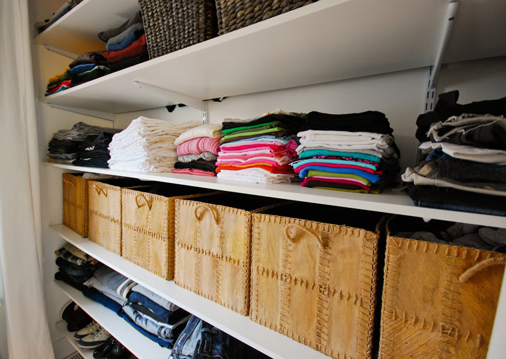
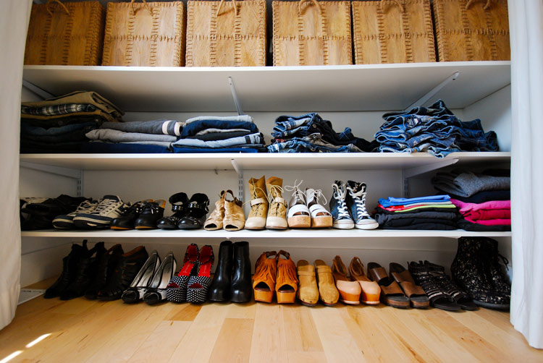
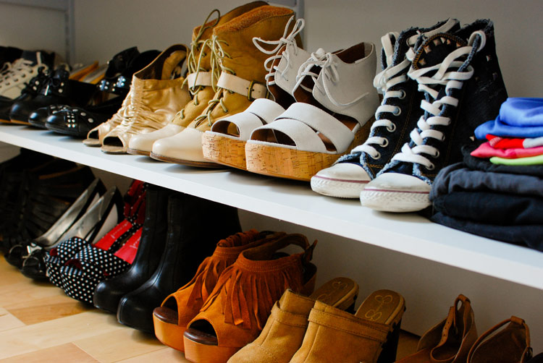
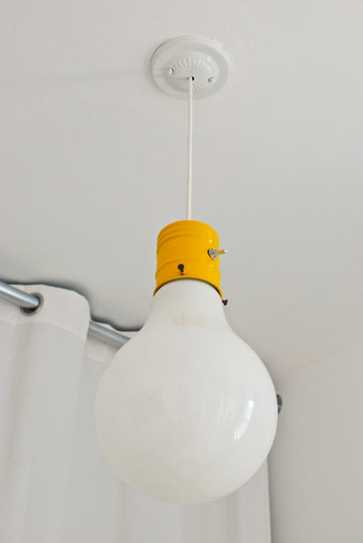
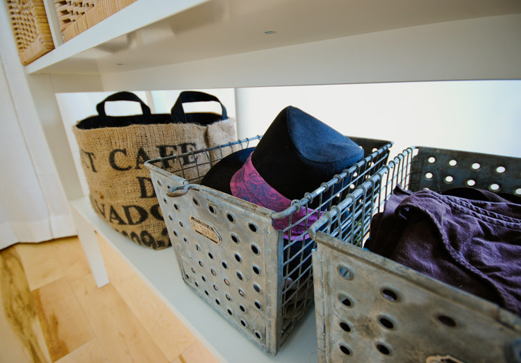
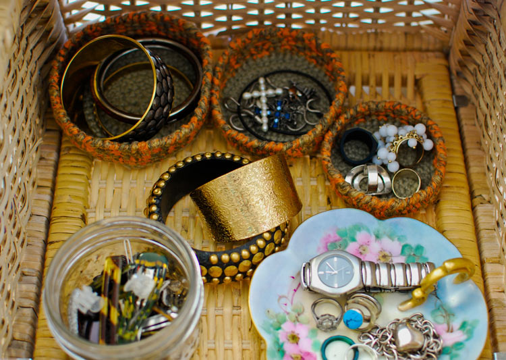
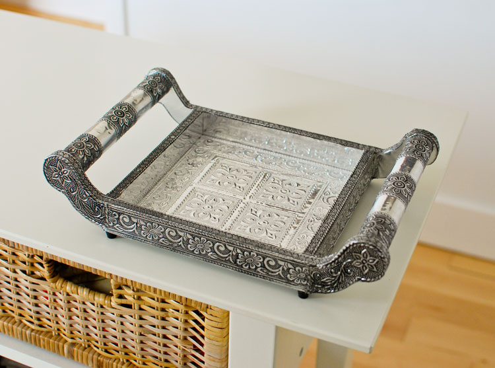
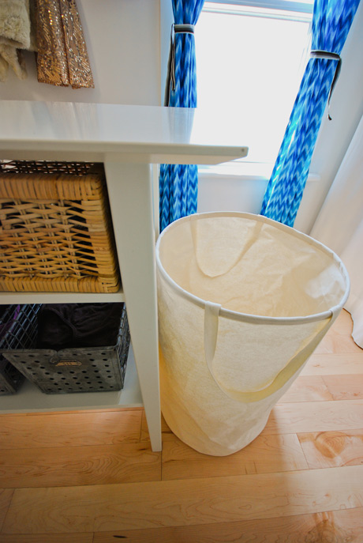
Sources: white curtains – Ikea * rods and shelving – Home Depot * laundry basket – Umbra * island/table – Ikea (Lyckhem) * flooring – Kultur * light fixure – eBay * Eames Hang-It-All – Gabriel Ross * frame with jewelry – made with vintage frame, pegboard from Home Depot, hooks from Home Hardware * tray on desk – purchased in Mexico * locker baskets, burlap basket, ikat curtain fabric – Etsy * row of baskets inside closet on shelf – Ikea
Exterior house plans
Posted on Tue, 3 May 2011 by KiM
Things are moving along with the plans for my house – and on Sunday night I was ecstatic to find an email from designers Dylan and Thu (of Vok Design Group) with their ideas for the exterior. (For a recap, check out this post of the interior plans). Before I show you their mock-ups of the exterior, I snapped some quick pics of the exterior yesterday evening when I realized I had no decent photos (probably because the exterior is slightly embarassing it’s so freaking ugly and boring) that I should share.
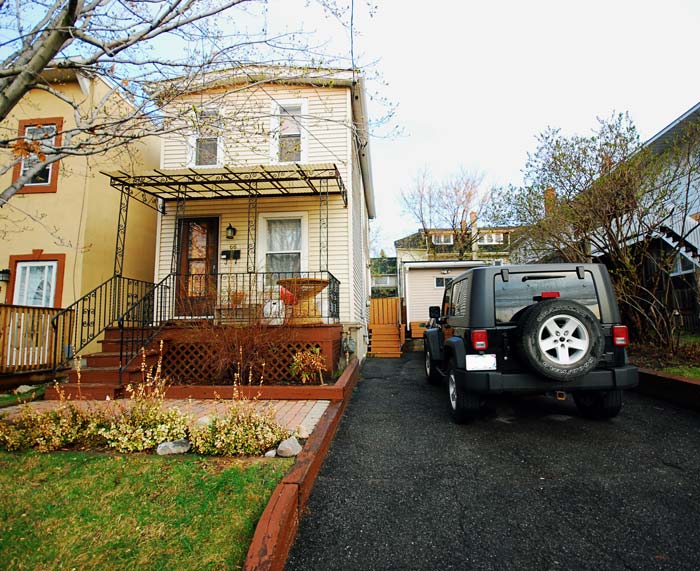
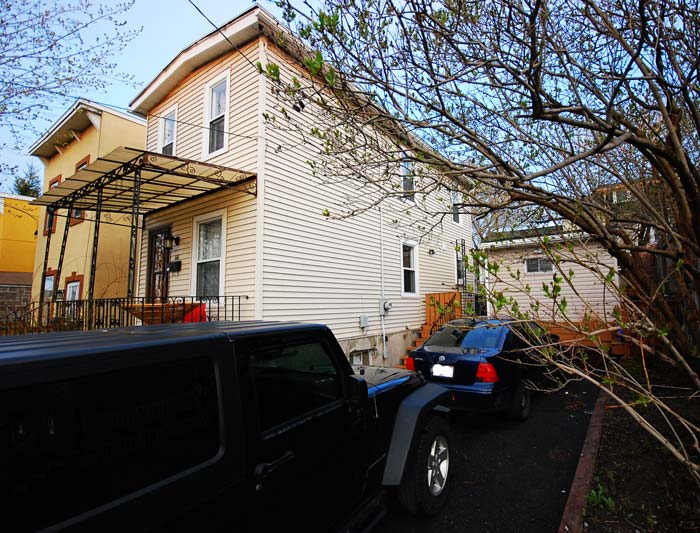
BLEH. So uninspiring. Wait until you see this….
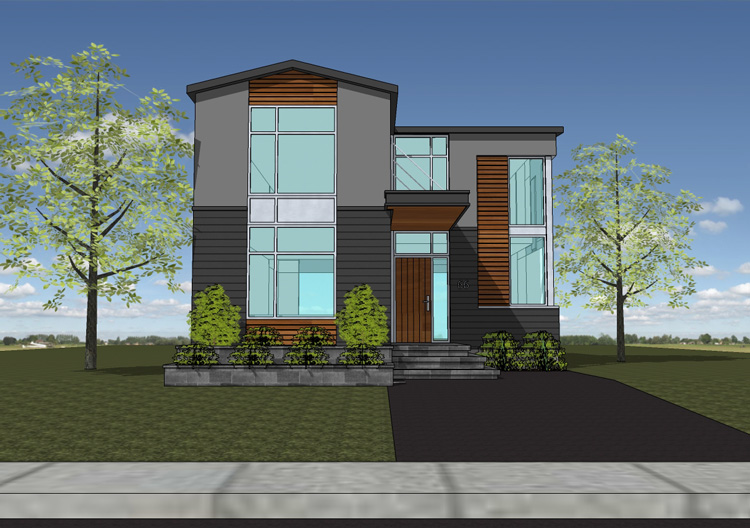
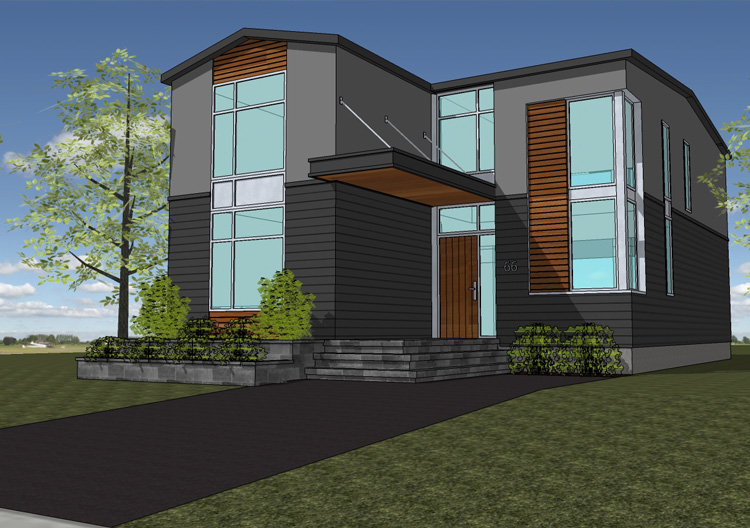
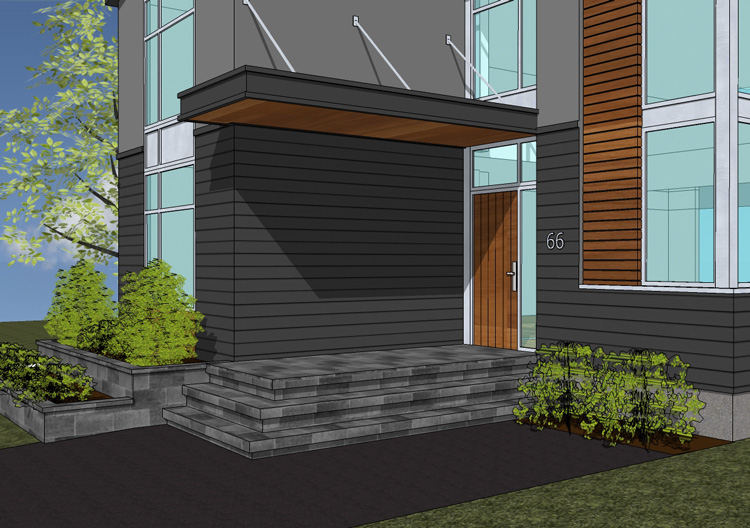
Here are some details regarding the materials etc.:
* dark stained lap siding or a painted hardi board lap siding, with a grey stucco above divided by a darker stucco band
* fascia and canopy are clad in a dark aluminum to match the stained siding
* windows are shown as an anodized aluminum finish
* between the front façade windows is an aluminum paneling detail in the anodized aluminum which will give the impression of one large window (similar detail on the corner windows in the new addition)
* corner windows have been set back into the wall to really emphasize the corner window detail
* door is a solid wood door with a v-groove profile
* western red cedar in a clear stain for the soffit beneath the entrance canopy and the accent pieces on the right corner as well as on between the windows on the front façade (square cut with a ½” space between the boards to create a ‘reveal’ affect in the cedar)
* for the roofline on the addition, we have come off the existing fascia line and made the peak towards the back of the home, keeping the top of the new peak in line with the existing peak and mimicking the low roof slope on the original home
So what do you guys think? We’re meeting with the designers and hopefully our architect on Thursday so feedback would be appreciated. 🙂
Update on my house plans
Posted on Sun, 3 Apr 2011 by KiM
In case you missed my previous mentions of what’s going on at my house, we’re planning some rather large additions to what we have discovered is a house FAR too small for 2 people (especially when one likes to collect furniture and lamps) and 7 cats. At the beginning of February I blogged about some initial plans we had gotten from our architect. We had discussed simply adding on a section to the side of the house (luckily we have a rather large lot for a house in the heart of the city) and replacing the old addition at the back of the house that has crappy insulation. This seemed the most feasible because dealing with construction when you have 7 cats is a nightmare. So we were going to live in the old part of the house while the work was happening. Before we left on vacation to Mexico, I received an email from the fabulous folks of local design firm Vok Design Group (Dylan and Thu) who wanted to help with the exterior plans. When we met with Dylan and Thu they also expressed interest in coming up with suggestions for the interior and we were SO game. We met Friday so they could show us their interior ideas before they delved into the exterior. We were rendered completely speechless. It turned out to be WAY more work than we were anticipating but it makes SO much sense and will make this house incredible.
Let me show you what they came up with for the main floor.
Here is a photo of the initial plans from the architect with a couple minor changes made by me. The existing house is marked off in red.
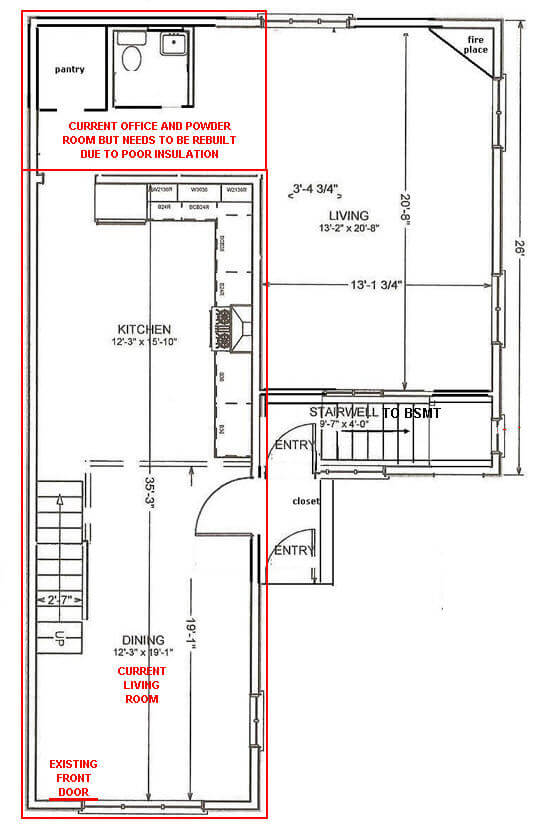 And this is what Dylan and Thu came up with (sorry the measurements aren’t clear because I had to photograph it):
And this is what Dylan and Thu came up with (sorry the measurements aren’t clear because I had to photograph it):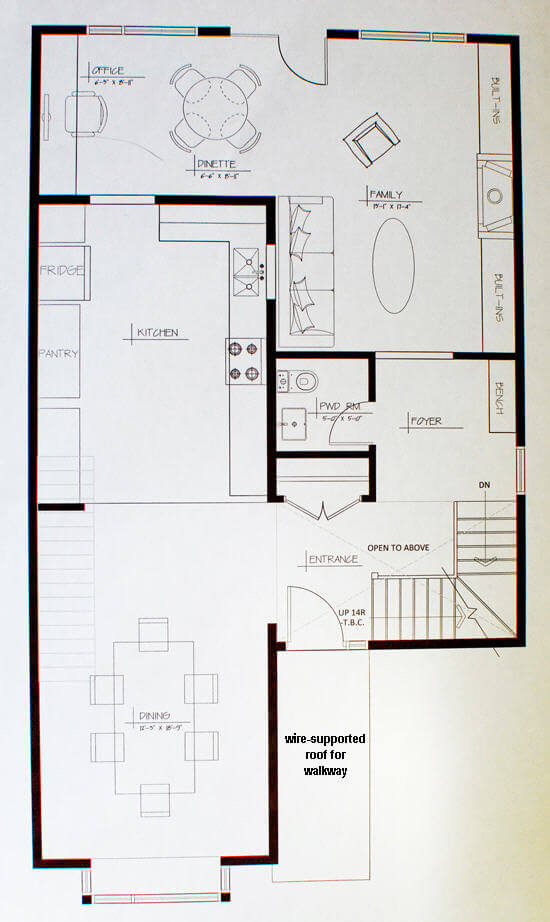
{Now, we have no idea how much this is going to cost, and I’m frankly afraid to find out. Which means at this point we’re not even sure if this can happen. And, to make matters worse, the plans for the upstairs (as you’ll see in a moment) means we’re in serious trouble if we plan to live here, with the cats, while the work happens. Not an ideal situation but we REALLY want this to work out.}
We absolutely adore their ideas for the main floor. The new entrance is open to the upper level, which makes the house finally feel sort of grand. And OMG there’s a FOYER. Right now you walk into the house and you’re standing in the living room. And if you want to put your coat somewhere you had to walk all the way to the back of the house and hang it on some hooks we installed next to the back door. Right there is also a new staircase to the second floor. The new plans have the old staircase (currently in the living room) being removed. Which creates a very large dining room. 🙂 Love the powder room being off the foyer and more out of the way. This all shrinks the new living room a bit but I think it’s worth it – and 13’x17′ and some change is a decent size. Most of the back wall will be doors to the backyard and windows so the light coming in will be awesome. Dylan and Thu suggested moving the fridge to the left of the kitchen so the opening to the back of the house will be in line with the windows at the back. Since these plans eliminated my new pantry (a bit of a bummer), I now instead need to do something on the wall with the fridge to incorporate the storage I was looking for.
Now for the second floor. HUGE changes up there. Initially we were going to create a huge master suite with a bathroom, and a laundry room, and that was pretty much it.
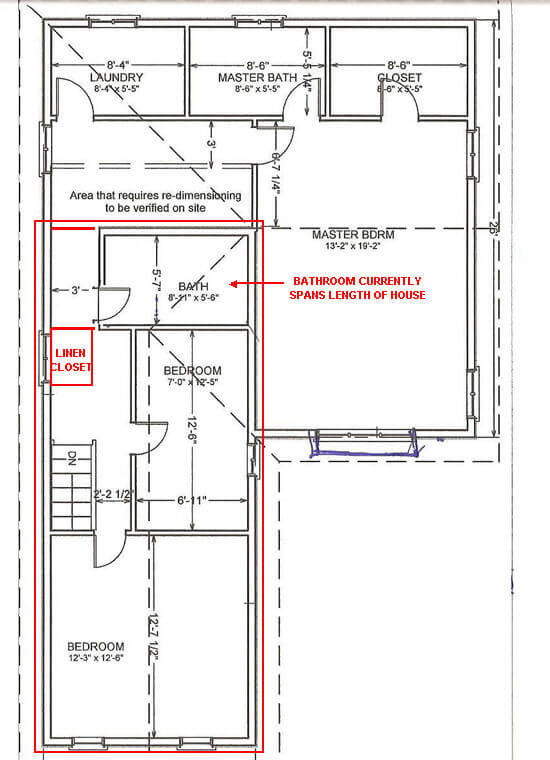
The new plans have a complete redesign of the upstairs, with only the current master bedroom at the front of the house staying relatively the same.
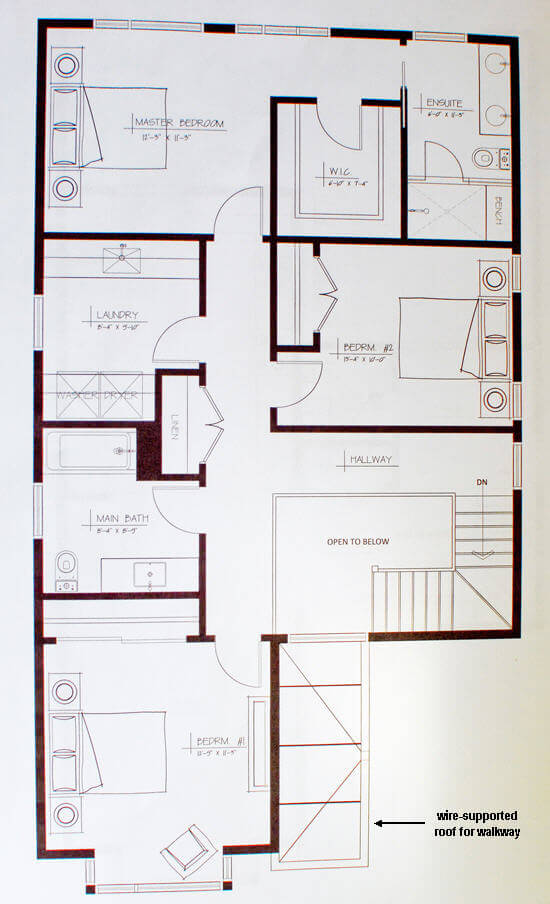
I don’t even know what to say about this it’s so different. We’ll now have 3 normal sized bedrooms, because the current second bedroom which I use as dressing room, is only 7′ wide. And the existing hallway is reeeeally narrow. These plans include a big laundry room – SO EXCITING. After doing laundry in a dingy basement for over 3 years passing puddles and litter boxes to get to the washer dryer, to a proper laundry near the bedrooms with a SINK and a WINDOW and some storage makes me so giddy. Since we don’t have kids and only really need 1 guest room, I’ll make bedroom #2 a dressing room and my hubby can have the walk-in closet.
That, my friends, is hopefully my future home. I am going to be saying alot of prayers over the next little while, because after seeing these plans, I don’t know how we could do anything less and be as happy about it. Perhaps I should start a Kim’s House fund. Or get a third job. (Too bad cats can’t work). While I’m on this subject, now would be a good time to mention if anyone wants to donate or give us a really good price on products we’d need for this project (flooring, sinks, toilets, fireplace, exterior materials etc.) we’d totally appreciate it and it would not go unmentioned here on the blog I assure you… 🙂 (I’m not very good at begging).
Freezing cold days and a little photo shoot
Posted on Sun, 5 Dec 2010 by KiM
It’s freezing cold here in Ottawa and I hate winter with a passion. But yesterday my mood was uplifted with a visit from a photographer at my home for a little photo shoot. It was alot of fun and I was especially stoked that he really wanted to get some of my cats in the photos (which turned out to be hilarious, trying to get 7 cats to sit still). It worked out great amazingly and I can’t wait to see it in print. For the shoot I did a bit of redecorating around the house – necessary as my home has been in a bit of a state of disarray since my husband moved in back in May (with all his crap stuff). When the photographer left I took the opportunity to snap some photos while the house was clean and fur-free.
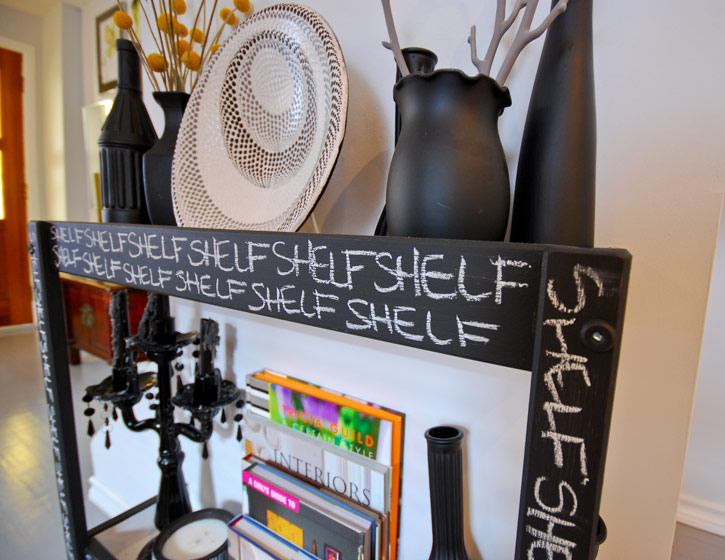
My home in a book!
Posted on Tue, 27 Jul 2010 by KiM
Quite some time ago I was approached by the folks of the website ucinteriors.com (their German counterpart is solebich.de) if I wanted to be a part of a book they were having published on some of the homes whose photos were submitted to their community. The main idea of the book is to show real homes of real people. They kindly sent me a copy and it arrived just now. I was so excited to see my kitchen on the cover, my living room on one of the cover pages, and then SEVEN whole pages of my home! I am so honoured to be included among so many other quirky and lovely homes and I cannot wait to devour the rest of the book (which I unfortunately cannot read a word but I’m all about photos anyhow 🙂 ). A huge thanks to Claire and Luise!
